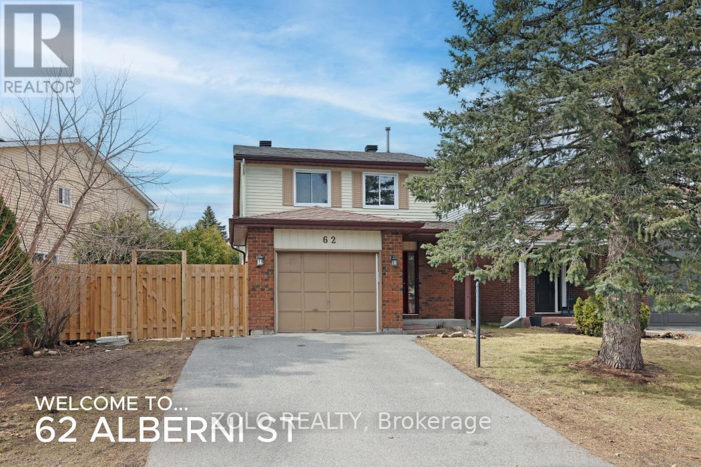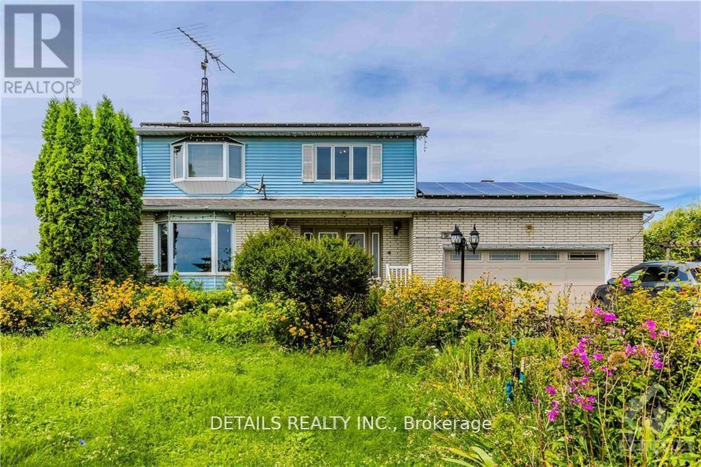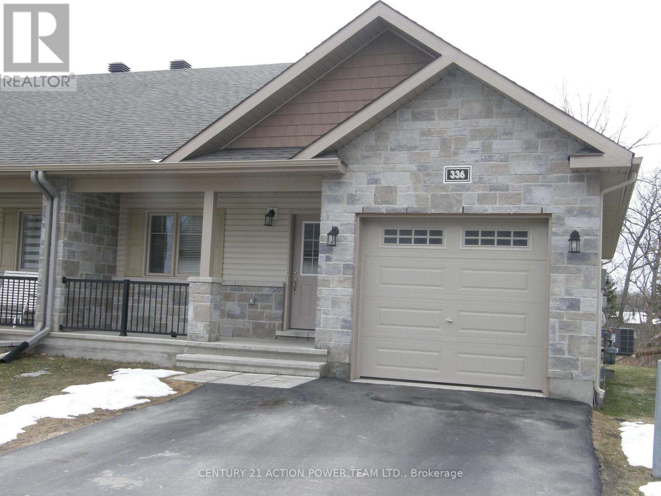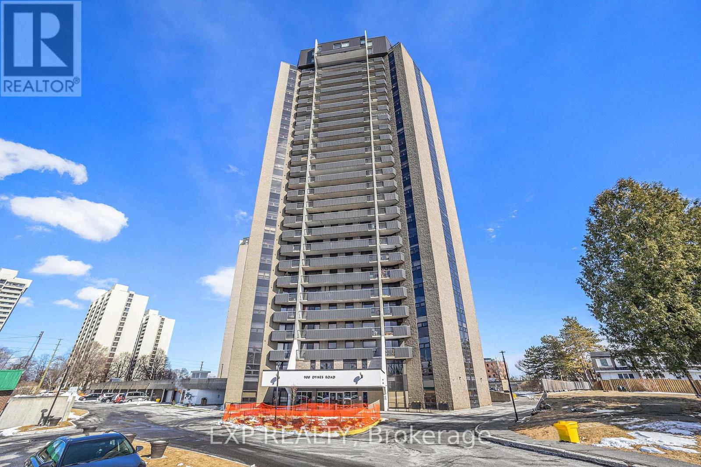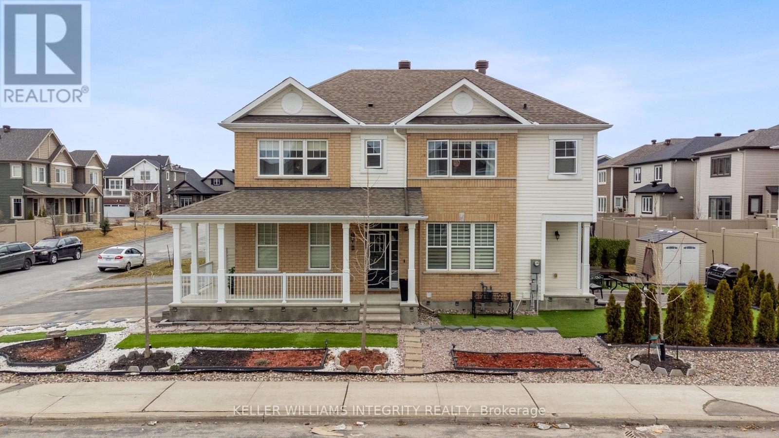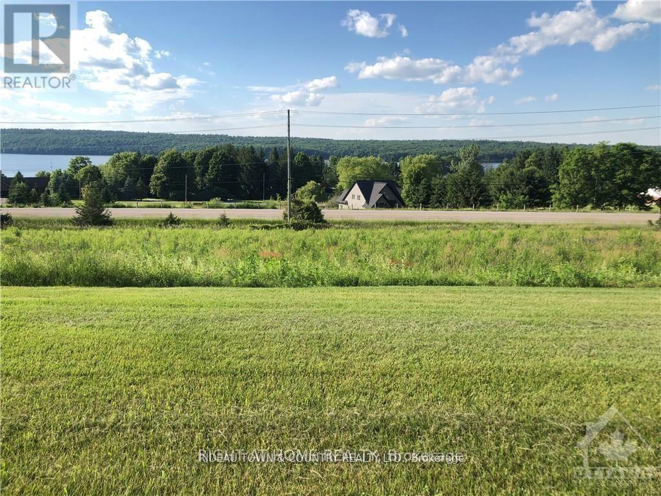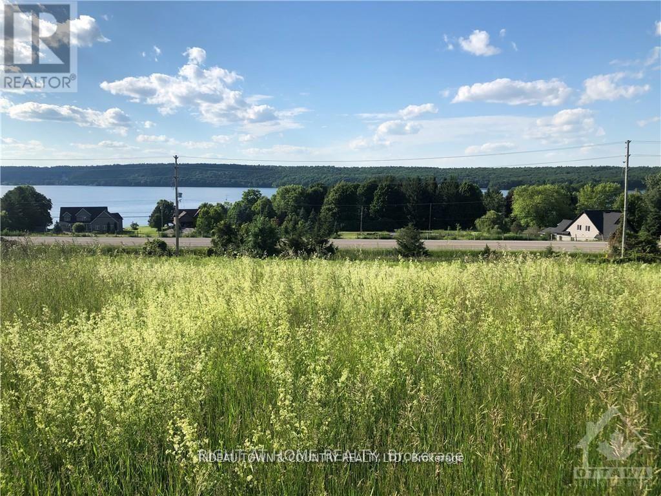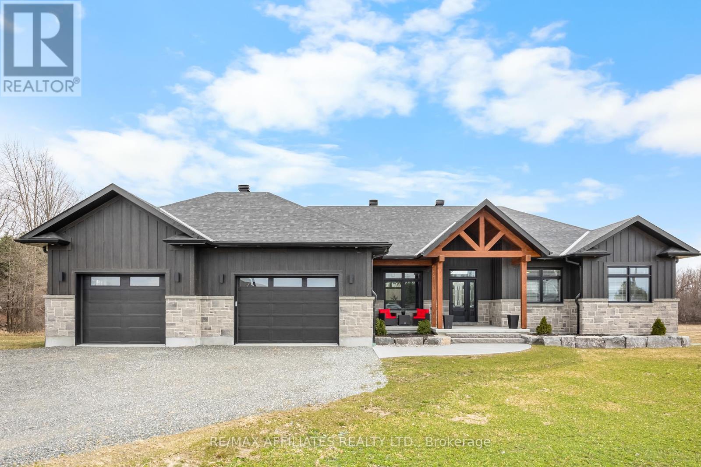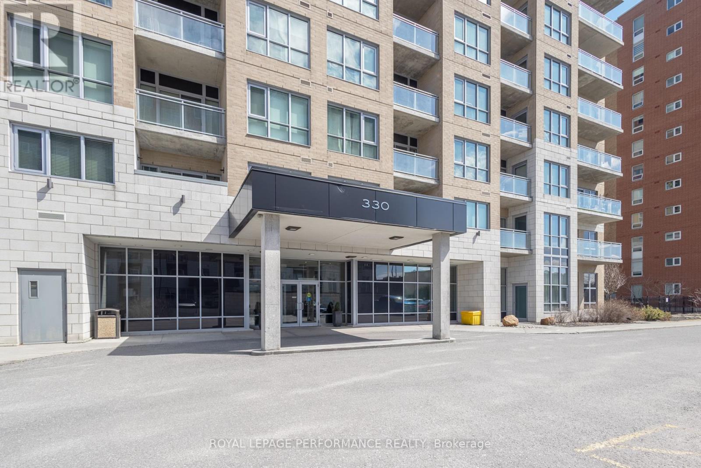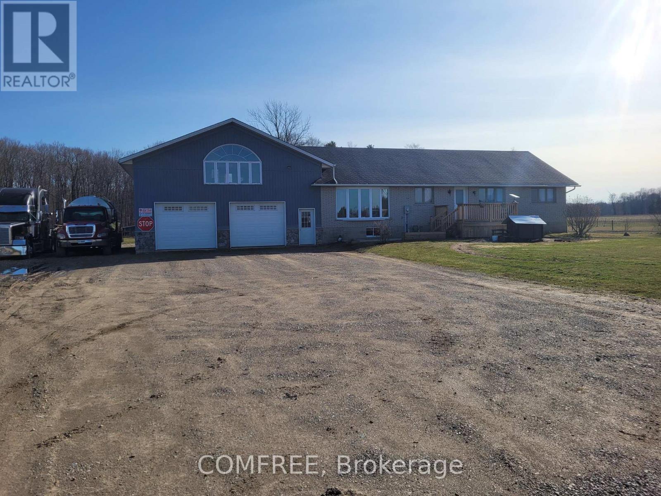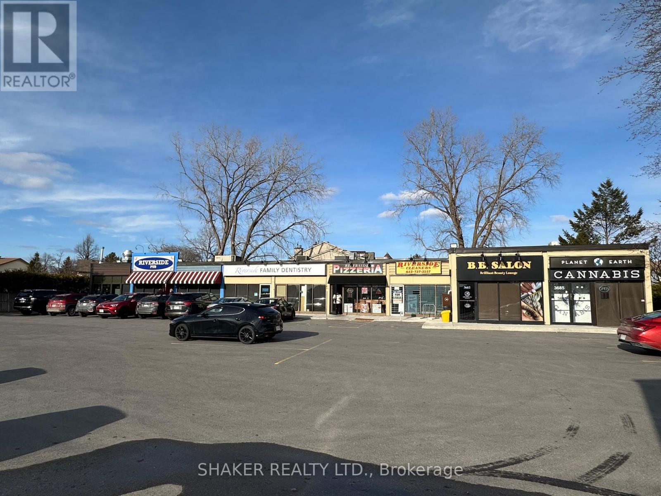Ottawa Listings
62 Alberni Street E
Ottawa, Ontario
Dream big and live bigger! Imagine this: your very own single-family detached home in the heart of Barrhaven for the price of a townhome. This isn't just any home, its a gem waiting to be yours. Step inside this pristine, move-in-ready home, boasting 3 generous bedrooms and 2 sparkling bathrooms, all complemented by a finished basement perfect for movie nights, playtime, or your own personal hideaway. This home sits on a large, private lot nestled in a sought-after, tranquil neighborhood of Barrhaven on the Green. Now, lets talk comfort and peace of mind with a newer furnace and AC installed in 2019, roof 2016 and gas stove 2024. And for those sunny weekends, head out to your private, fenced backyard oasis. Picture yourself firing up the BBQ with a natural gas hookup, hosting friends on the expansive patio, or tending to your lush garden with the handy shed, keeping everything organized. Location? Its a winner! From parks to schools to shopping, you'll have everything you need within arms reach. This is more than a house its a lifestyle upgrade, perfect for growing families or savvy investors looking for their next smart move. Homes like this don't wait forever..........seize the opportunity to own a home in one of Ottawa's most desirable areas. (id:19720)
Zolo Realty
105 Charlies Lane
Greater Madawaska, Ontario
This stunning 3-bedroom, 3-bathroom home on the Madawaska River is situated at the widest part of the river and offers a rare combination of privacy, natural beauty, and waterfront serenity. Located on a picturesque, park-like property with beautiful stone walls, walkway, and waterside fire pit, this home is perfect for those seeking a peaceful retreat. It's situated east/west, so the rooms are filled with light. The gently sloping lot provides effortless access to the water's edge, where you can enjoy swimming, boating, or simply taking in the breathtaking views. Located on one of the quietest stretches of the river, this property ensures a tranquil atmosphere, free from the hustle and bustle. Enjoy your choice of 4 deck areas with spectacular water views. No neighbours on one side, as you share ownership in the 3-acre adjacent waterfront property. Seasonal activities include boating, biking, live music, 7 restaurants, shopping, hiking, ATV adventures, Calabogie Peaks, Snowmobiling, Nordic Trails, Calabogie Motorsport Park. Inside, the home features spacious, light-filled rooms with river views, a well-appointed kitchen, and inviting living spaces designed for comfort and relaxation. Every main floor room has a vaulted ceiling! Sliding doors to the 3-season sunroom. Whether you're looking for a full-time residence or a weekend getaway, this waterfront gem is a must-see! Featuring geothermal heating and air conditioning, you'll enjoy year-round energy efficiency and lower utility costs. Relax and unwind in the hot tub while taking in breathtaking water views. The home is equipped with a water softener, ensuring high-quality water throughout. A cozy wood-burning fireplace adds warmth and ambiance, perfect for chilly evenings. The property also includes a radon mitigation system, providing peace of mind for a healthy indoor environment. This is a rare opportunity to own a well-equipped waterfront retreat with modern amenities and a scenic setting! (id:19720)
Royal LePage Team Realty
15 Camwood Crescent
Ottawa, Ontario
Discover the pinnacle of luxury living at 15 Camwood Crescent, a stunning custom-built home with just under 5000 sq. ft. of living space located in Arlington Woods. This stone-front residence sits on a double lot, with a combined frontage of 120ft, backing onto the Graham Creek ravine. Thoughtfully designed, it seamlessly blends elegance, functionality and high-end finishes to create the ultimate family sanctuary. Step inside to the foyer, where the natural light highlights the home's impeccable craftsmanship. The main level features a dedicated office, a spacious mudroom, and a powder room with a walnut vanity. The heart of the home is the expansive living area, seamlessly integrating the family and kitchen spaces, highlighted by a sitting area with a gas fireplace. The gourmet kitchen is a chef's dream, showcasing two islands with walnut and quartz countertops. Top-tier appliances include a Sub-Zero refrigerator, a six-burner Wolf stove with a commercial hood fan, and a Miele dishwasher. A dedicated beverage station with a Sub-Zero wine fridge and beverage drawers is perfect for entertaining. Upstairs, a loft-style reading nook with floating walnut shelves provides a cozy retreat. The luxurious primary suite features pot lights, dual closets (including a walk-in and a partner closet), and a spa-like ensuite with a soaking tub and personal sauna. Three additional bedrooms and a full bathroom with dual sinks, a shower, and a bathtub provide convenience for family living. The lower level features a multifunctional space, a discreet utility area, and a cold cellar. Also on the lower level is a separate 2-bedroom, 1-bathroom apartment, complete with its own entrance, kitchen, and living area. The outdoor space is equally impressive, with a Pool Pavilion designed for entertaining, including a dedicated 2-piece washroom and changing facility for added convenience. 15 Camwood Crescent is a one-of-a-kind opportunity to live in one of Ottawa's most sought-after communities. (id:19720)
Engel & Volkers Ottawa
1102 - 134 York Street
Ottawa, Ontario
Welcome to York Plaza! Nestled in the heart of the Byward Market, this stunning condo offers breathtaking views of Ottawa's vibrant downtown. Featuring a rare 2 BEDROOMS + DEN, 2 full bathrooms, and a spacious den, this thoughtfully designed unit boasts an open-concept kitchen completely redone just four years ago, with ample cabinetry, ceramic flooring, and a water filtration system. Floor-to-ceiling windows flood the living space with natural light, highlighting the newly installed laminate floors and creating a warm, inviting atmosphere. The primary bedroom offers a generous double closet and a luxurious 4-piece ensuite, fully renovated last year. The second bathroom was also completely redone, adding modern style and functionality. Additional conveniences include in-unit laundry, underground parking, and a private storage locker. Enjoy top-tier building amenities, including a fully equipped gym, a stylish party room with a kitchen, and a landscaped outdoor space with barbecues. With a walk score of 99, you're just steps from world-class dining, boutique shopping, groceries, and seamless access to public transit, including the LRT. Don't miss out on this incredible opportunity your dream condo awaits! (id:19720)
RE/MAX Hallmark Realty Group
378 Deschatelets Avenue
Ottawa, Ontario
RARE Furnished 2 BED/ 4 BATH + DEN in GREYSTONE VILLAGE! The main floor is an open-concept retreat, featuring a large living space that welcomes you with a flood of natural lighting and a modern fireplace. The kitchen, which overlooks the living room, feat. contemporary finishes, generous counter space, and an eat-in breakfast bar. Complementing the kitchen is a formal dining room and an optional powder room - making the main floor an ideal hang out spot for your loved ones and guests. As you make your way to the second floor, you'll enter your own private haven. Both bedrooms include large closet space, and ensuite bathrooms! With the laundry room on your bedroom floor, you'll have the best of functionality and relaxation as you retreat from a long work day. Included are 2balconies + a ROOFTOP TERRACE for you to enjoy! Complete with an oversized single-car garage + 1surface spot this is the IDEAL home in the heart of The City and steps away from amazing BRANTWOOD PARK! (id:19720)
RE/MAX Hallmark Realty Group
1199 Clyde Avenue
Ottawa, Ontario
Located in the heart of Copeland Park, this beautifully updated semi-detached backs onto parkland and offers a perfect blend of style, function, and comfort. Thoughtful upgrades by the current owners include a brand-new back deck, refreshed parging (2024), and Bell Fibe accessibility! Inside, maple hardwood floors run through the main and second levels, while the spacious kitchen features extended cabinetry and a gas double oven. The living room is anchored by a cozy stone fireplace with a recessed TV and built-in speakers. Upstairs, the primary bedroom offers a walk-in closet and ensuite, with quartz countertops added to both upstairs bathrooms in 2021. A stylish powder room renovation (2020) and a fully finished basement with a full bath, rec space, and functional laundry area add even more versatility. Additional highlights include a new garage door (2022), dishwasher (2021), custom live-edge wood bar top (2018), and updated light fixtures throughout. The wide driveway and oversized garage with workshop space provide ample parking and storage. Out front, interlock landscaping enhances the curb appeal, while direct access to the park just two doors down is ideal for families. You wont want to miss this one! (id:19720)
RE/MAX Affiliates Boardwalk
120 Lyon Street
Russell, Ontario
Welcome to this beautiful 2-storey home ideally located in a family-friendly neighbourhood near parks, schools, and all amenities. Perfect for growing families or those seeking space and comfort, this home offers a seamless blend of style and functionality. The main floor features an open-concept layout with a bright and inviting living room, dining area, and kitchen, perfect for entertaining. The dining room boasts patio doors leading to the backyard, while the kitchen includes a sit-at island, ideal for casual meals or morning coffee. The main level hosts two spacious bedrooms and a full bathroom. The primary bedroom offers a private retreat with a walk-in closet and a modern ensuite for added convenience. Upstairs, you'll find a full bathroom and two additional generously-sized bedrooms, including one with its own walk-in closet, great for kids or guests. Step outside to enjoy a lovely, fully fenced backyard, perfect for summer barbecues, playtime, or simply relaxing in your own private outdoor space. Don't miss the chance to make this wonderful home yours! (id:19720)
Exit Realty Matrix
1361 Rte 500 Route
Russell, Ontario
Sitting on an almost one acre lot, this lovely 2 story detached home (with SEPERATE entrance to the basement from garage) offers you peace and tranquility of country life while it is only a few minutes drive to amenities like schools, stores, recreation facilities. Bright welcoming foyer leads you to spacious and airy open concept living and dining with gleaming hardwood floor on main floor, lrg bay window in LR brings in tons of sun lights. The kitchen features 2 tone cabinetries, plenty of counter and storage space, and center island, with adjacent breakfast area. Elegant hardwood staircase leads to the upper level, you will find large primary bdrm, the other 2 spacious bdrms (all with hardwood floor), and 5pc ensuite with double vanities. Family Room with fireplace, the Rec Rm (which can be used as the 4th bdrm) and a full bath at finished lower level provide your family with additional living space. (id:19720)
Details Realty Inc.
438 Trident Mews
Ottawa, Ontario
This beautifully designed corner lot, 4-bedroom, 4-bathroom executive townhome offers over 2,500 sq. ft. of elegant living space, including a fully finished lower level, perfect for families or professionals seeking space, style, and comfort. Located in a quiet, family-friendly neighbourhood near schools, parks, and convenient amenities, this home checks all the boxes! Step inside to 9-ft ceilings, oversized windows, and modern finishes throughout. The open-concept main floor features wide-plank hardwood flooring and a bright living room with large windows, anchored by a sleek gas fireplace. The chef's kitchen stuns with quartz waterfall countertops, matte black fixtures, premium stainless appliances, a subway tile backsplash, and custom cabinetry that blends style with functionality. The elegant dining room overlooks the backyard with direct access to the deck, perfect for entertaining. Upstairs, the spacious primary suite boasts a walk-in closet and a 5-piece ensuite with a soaker tub, glass shower, and double vanity. Three additional bedrooms, one with a 3-piece ensuite, offer flexibility for guests, a home office, or to fit your family's needs. Enjoy the convenience of an upper-level laundry room, while the finished lower level provides even more living space - ideal for a multi-use rec room, guest suite, or home gym. Located in Ottawa's fast-growing south end, Leitrim blends suburban tranquility with urban convenience. This family-friendly neighborhood is minutes from the Findlay Creek Centre, offering groceries, restaurants, and everyday essentials. Enjoy easy access to green spaces, parks, and walking trails while being just a short drive to the airport and downtown Ottawa. The tenant pays for hydro, gas, water/sewer, and hot water tank rental. (id:19720)
Engel & Volkers Ottawa
881 Railton Avenue
London East, Ontario
Charming 3-Bedroom 2-Storey Home on a Large Corner Lot. Welcome to this beautifully maintained 2-storey home offering 1,100 sq. ft. of thoughtfully designed living space, plus a fully finished basement for even more room to enjoy!3 Bedrooms | 2.5 Bathrooms | Finished Basement with Wet Bar | Large Corner Lot Step inside and be greeted by a warm and functional layout, ideal for families or entertaining. The spacious primary bedroom features vaulted ceilings, double closets, and a convenient cheater ensuite access to the main bath. Enjoy cozy nights in the basement retreat, complete with a gas fireplace and a kitchenette/wet bar perfect for movie nights, hosting, or a guest suite setup. The bright, open kitchen includes stainless steel appliances, adding a modern touch to your culinary space. Outside, your own backyard oasis awaits! The partially covered 1630 ft. deck offers built-in seating, garden boxes, and a separate dog run area an ideal setting for outdoor living and entertaining. A concrete driveway adds durability, function, and curb appeal to this already impressive property. Key Features: New furnace (2019)Water heater (2023) Upgraded insulation (2021)Concrete Driveway (2023)Close to schools, shopping, bus routes, and just minutes to Highway 4012.5 baths, including ensuite access from the primary bedroom. Gas fireplace and spacious finished basement. Stainless steel appliances included Washer and dryer included. Dog-friendly backyard setup Bright corner lot with curb appeal and space to grow. This home offers the perfect mix of comfort, convenience, and character. (id:19720)
Comfree
1105 - 85 Bronson Avenue
Ottawa, Ontario
Experience elevated downtown living in this stunning 2-bedroom condo by award-winning builder Charlesfort. Located at Queen St & Bronson Ave, this unit features 9 ft ceilings, white Macaubas quartz countertops, elegant walnut sliding doors, and rich hardwood flooring throughout. The open-concept kitchen and living space flow effortlessly onto a private balcony with city views. Just steps to Lyon LRT Station, Parliament, LeBreton Flats, and Sparks Street plus walking distance to Chinatown, Gatineau, and all major government buildings. Includes parking and locker. Across from the new Ottawa Library and near the future Senators arena site. Available May 15, partially furnished, a rare rental in a landmark location! (id:19720)
Century 21 Synergy Realty Inc
6671 Dalmeny Road
Ottawa, Ontario
DON'T WAIT!! Fantastic opportunity for first-time home buyers or young families! This charming home offers everything you need, conveniently located on one level! Enjoy 3 spacious bedrooms, a fully renovated 3. pc. bathroom, beautifully renovated kitchen (2021) with crisp white cabinetry, and a cozy wood stove in the living room, perfect for warming your heart & home! Plus, indoor access to your one car garage! It doesn't end there either. Step outside to your 1/2 ACRE private lot, where cedar hedges and mature trees offer a serene backdrop for a garden or outdoor oasis! Upgrades to the home (2021) include front door, new flooring, interior pine doors, pot lights/light fixtures, kitchen, bathroom, windows in key areas (kitchen, bathrm, and one bdrm), water heater, furnace (2020), & more. Schedule your viewing today! (id:19720)
Coldwell Banker First Ottawa Realty
3 Rice Road
Elizabethtown-Kitley, Ontario
Welcome to this beautiful 3Bed/1Bath bungalow on almost 2 acres of meticulously landscaped land just minutes from the conveniences of Smiths Falls. The living room features pristine hardwood floors & a cozy wood fireplace creating a seamless flow into the open concept kitchen. This culinary space is a chef's dream w/high-end SS appliances, granite countertops, double ovens, modern cabinets & a statement tile floor. The dining area is spacious enough to host gatherings while the adjacent family room offers a perfect spot to unwind w/a movie or for children to play. The home includes three well-sized bedrooms & a large family bath with quartz countertops along w/a separate laundry room enhancing everyday functionality. Outside the vast deck provides a tranquil setting for outdoor living & the sizable insulated double car garage complete w/ample storage space & a workshop adds to the appeal of this exceptional property. This home is a true gem combining rural charm w/modern living., Flooring: Hardwood, Flooring: Ceramic (id:19720)
Lpt Realty
2147 Mer Bleue Road
Ottawa, Ontario
Unique opportunity located at 2147 Mer Bleu Rd, Orleans! This well-located split-level home on a generous 0.21-acre lot boasts valuable IG7H(21) zoning, offering incredible flexibility for homeowners and investors alike. Imagine the possibilities: live comfortably on the main level while operating your home-based business with a separate entrance on the lower level, or easily generate rental income by utilizing the lower level as a self-contained apartment. The main floor features a functional layout with 3 Bedrooms, an open concept living and ding, and a full bathroom. For added convenience, one of the original three bedrooms has been converted into a dedicated laundry room.The lower level is a significant asset, complete with its own private entrance, a full bathroom, and a kitchen, alongside a spacious and versatile recreation room. This setup is ideal for a secondary living unit or a dedicated commercial space. Benefit from the sought-after IG7H(21) zoning, which allows for a wide range of potential uses (buyer to verify with the City of Ottawa). This flexibility maximizes your investment potential and opens doors to various business ventures or rental strategies. Enjoy unparalleled convenience with this property's prime location, just steps away from large shopping plazas. Grocery stores, retail shops, restaurants, and essential services are all within easy walking distance, ensuring a convenient lifestyle for residents or tenants. Don't miss this exceptional chance to secure a versatile property in a highly desirable Orleans location. Whether you're seeking a live-work solution, a multi-generational living arrangement, or a smart investment with strong income potential, 2147 Mer Bleu Rd offers a unique and compelling opportunity. (id:19720)
Exp Realty
106 Burbot Street
Ottawa, Ontario
Welcome to 106 Burbot Street, a beautifully appointed 3-bedroom, 3-bath detached home located in the sought-after community of Half Moon Bay in Barrhaven. Built in 2018 and offering over 1,880 sq ft of elegant living space, this Primrose II model is situated on a premium lot with no rear neighbours, providing rare privacy and open views. Step into a bright and welcoming foyer that leads to an open-concept main floor featuring gleaming hardwood, a chefs kitchen with quartz countertops, breakfast bar, built-in wall oven and microwave, a 6' x 6' walk-in pantry, and a spacious great room highlighted by an upgraded gas fireplace with floor-to-ceiling stonework. The dining room offers crown moulding, built-in shelving, and sun-filled windows. A tucked-away powder room adds convenience and charm. Upstairs, enjoy the tranquil primary suite complete with a generous walk-in closet and spa-inspired ensuite with double quartz sinks, a glass shower, and soaker tub. Two additional bedrooms, a full main bath, and a second-floor laundry room complete the upper level. The fenced backyard is perfect for entertaining or relaxing in peace. Additional features include an attached garage, and a full basement ready for your customization. Located in a vibrant, family-friendly neighbourhood near top-rated schools, parks, trails, and the Minto Recreation Complex, this home offers the perfect blend of privacy, luxury, and community living in one of Ottawa's most desirable areas. Some photos virtually staged. (id:19720)
Exp Realty
602 - 350 Montee Outaouais Street
Clarence-Rockland, Ontario
This upcoming 2-bedroom, 1-bathroom condominium is a stunning upper level end unit home that provides privacy and is surrounded by amazing views. The modern and luxurious design features high-end finishes with attention to detail throughout the house. You will love the comfort and warmth provided by the radiant heat floors during the colder months. The concrete construction of the house ensures a peaceful and quiet living experience with minimal outside noise. Backing onto the Rockland Golf Course provides a tranquil and picturesque backdrop to your daily life. This home comes with all the modern amenities you could ask for, including in-suite laundry, parking, and ample storage space. The location is prime, in a growing community with easy access to major highways, shopping, dining, and entertainment. Photos are of a similar unit and have been virtually staged. This unit has heated underground parking. Buyer to choose upgrades/ finishes. Occupancy March 2026 approx , Flooring: Ceramic, Laminate Photos are virtually staged from a lower end unit. (id:19720)
Paul Rushforth Real Estate Inc.
1201 - 3580 Rivergate Way
Ottawa, Ontario
Absolutely stunning, move in ready and excellent value!! Enjoy resort style living in this rarely offered and exquisitely maintained 2 bedroom unit located in the ultra luxurious and highly sought after Riverside Gate community situated along the East side of the Rideau River! Positioned on the 12th floor with bright and beautiful views and WARM SOUTHERN EXPOSURE (resulting in lower heating costs in Winter), this unit also offers an exceptionally well designed interior space (1,550 sq ft) featuring a welcoming entrance w/polished granite flooring, gourmet kitchen w/loads of Maple shaker style cabinets, granite countertops,ceramic tile backsplash, updated appliances including a BRAND NEW FRIDGE/FREEZER plus a sun-filled breakfast area! Spacious lvgrm (w/access to large balcony)and formal diningrms feature updated "Espresso" stained Oak floors as well as recessed lighting and elegant trim work.The Primary bedrm retreat offers great space including a luxurious 5 pc ensuite bathrm with double vanity, separate shower and soothing soaker tub. The 2nd bedrm is also generous in size and adjacent to the main bathrm..both located at opposite ends of unit for added privacy! Convenient in-suite laundry room features BRAND NEW WASHER/DRYER plus convenient storage cabinetry and laundry tub. Upgraded smart Wi-Fi thermostat and humidifier control recently installed. Amenities include 24 hr gated security,concierge service,indoor pool,library,gamesrm,party room w/full kitchen,guest suite,excerciserm,tennis courts,workshop,steam room,bike and canoe storage,landscaped courtyard w/bbq area.This unit also includes a heated underground parking spot with PREMIUM location just steps from the garage level entry door. EV charging rough-in to be installed 2025. Separate storage room on same floor as unit + storage locker at garage level. Don't miss it!! 24 hr irrevocable for offers. (id:19720)
Royal LePage Team Realty
1559 Carronbridge Circle
Ottawa, Ontario
Welcome to your dream family home, where modern convenience meets timeless comfort! Located on a quiet circle in family friendly Emerald Meadows, this beautifully designed semi-detached property boasts stainless steel appliances in the kitchen along with amble cabinet space, complemented by seamless access to an upper deck off the eating area perfect spot for morning coffee! For even more outdoor enjoyment, step down to the lower deck that overlooks a fully fenced yard, ideal for kids, pets, or entertaining. Inside, the living room is enhanced by cozy pot lighting and a stunning 3-sided gas fireplace that adds warmth and elegance to multiple spaces. Next, head to the second-floor open loft area, a versatile space ready to suit your lifestyle needs, from a home office to a cozy reading nook. Retreat to the spacious primary bedroom, which features a 4-piece ensuite, California shutters, and a walk-in closet! The bright basement features a large window, ample storage space, and a rough-in for future customization, making it as functional as it is inviting. Nestled in a family-friendly neighborhood, this home is just steps away from parks, schools, walking paths, and a variety of shopping options. It's the perfect location for creating lifelong memories! (id:19720)
Innovation Realty Ltd.
Lot 1&2 Pt Lt 17 Con4 Lt 16 Con5 Road
Merrickville-Wolford, Ontario
Outstanding Recreational Property for Nature Enthusiasts and Hunters!Expansive 132-acre property, located just 8.5 km S. of Merrickville, is the ultimate escape for outdoor recreation w minimal expenses. 50 minutes from Ottawa, 26 km from Hwy 401 (Exit 705). 217 ft frontage on County Rd 15, provides easy access to a natural haven ideal for hunting, hiking, cross-country skiing, and wildlife observation. The property comprises of 2 parcels: 1/10 acre zoned Rural + 131.9 acres designated Wetlands, featuring a rich mix of woodlands & diverse wildlife habitat. Currently registered under the Conservation Land Tax Incentive Program $50/yr (annual re-application required to maintain this benefit). Equipped w 2 hunting blinds & includes a 37-ft 1989 Winnebago Elandan Motorhome RV (sold as-is), offering a ready-made base camp. Trails and wetlands enhance the experience and opportunities to explore this natural landscape. Access to the property is by appointment only. NOTE: This property consists of 2 lots - PIN:681050104 LEGAL DESCRIPTION: PT LT 17 CON 4 WOLFORD AS IN PR191038; MERRICKVILLE-WOLFORD (130.386 ac) & PIN:681050122 LEGAL DESCRIPTION: PT LT 16 CON 5 WOLFORD PT 1 15R9822; MERRICKVILLE-WOLFORD (0.287 ac) (id:19720)
RE/MAX Hallmark Realty Group
856 Connaught Avenue
Ottawa, Ontario
**Prime Investment Opportunity: Fully Leased Triplex** Discover this outstanding triplex, a savvy investors dream! Nestled in a desirable neighborhood, this property boasts three well-maintained units, each offering modern comforts and consistent rental income. With all three units currently occupied, enjoy immediate cash flow with zero downtime. Each unit features bright and spacious interiors, updates and comfortable living spaces designed to attract and retain quality tenants. The property also includes ample parking, in-suite laundry facilities, and a shared outdoor space for added convenience and appeal. Located near schools, shopping, and public transportation, this triplex is perfectly positioned for long-term rental demand. Whether youre expanding your portfolio or starting your investment journey, this turnkey property offers both stability and growth potential. Dont miss this rare opportunityschedule your showing today!24 hours notice for all showings. See attachments for financials and other info. (id:19720)
Century 21 Synergy Realty Inc
160 Invention Boulevard
Ottawa, Ontario
An extra-roomy townhome with a finished basement, the Citrus gives you an open-concept main floor tying together a kitchen, living space and dining area - the perfect gathering spot. The second floor has 3 bedrooms, including a primary bedroom with a walk-in closet. Brookline is the perfect pairing of peace of mind and progress. Offering a wealth of parks and pathways in a new, modern community neighbouring one of Canada's most progressive economic epicenters. The property's prime location provides easy access to schools, parks, shopping centers, and major transportation routes. Don't miss this opportunity to own a modern masterpiece in a desirable neighbourhood. Immediate Occupancy. **EXTRAS** Minto Citrus D Model. Flooring: Hardwood, Carpet, Tile. (id:19720)
Royal LePage Team Realty
15 Huron Circle
Wasaga Beach, Ontario
2004 QUAILRIDGE PARK MODEL MOBILE HOME IN A SEASONAL PARK OPEN APRIL 15 TO NOVEMBER 15. LOCATED ON LARGE CORNER LOT BACKING ONTO POND IN PARKBRIDGE COUNTRY LIFE IN WASAGA BEACH. NATURE, BEACH, WALKING TRAILS MINI FOLF TENNIS 4 POOLS. 5 MINS. TO WALMART OR BEACH. PET FRIENDLY. FIRST YEARS MAINTENANCE WILL BE PAID BY THE SELLER. (id:19720)
Comfree
336 Solstice Crescent S
Russell, Ontario
Perfect for the starter or retired couple, set on a private community 55+ backing onto a wooded area and the Castor River no back neighbour. This end unit offers 2 bedrooms, 1 -4pc bathroom, main floor laundry, open concept Kitchen-dining area and living room, quartz countertop & centre island, and garden patio doors onto the deck. 4 appliances included. 2 spacious bedrooms primary bedroom offers a large walk-in closet. There is plenty of closet space throughout, and the unspoiled basement is ready for your finishing touch. The common area fee of $124.48 monthly offers access to the gym, party room, gazebos, outside BBQ, tennis court, and shuffleboard, Contrary to a Condo apartment, Semi-Detached allowed pets (id:19720)
Century 21 Action Power Team Ltd.
2309 - 900 Dynes Road
Ottawa, Ontario
Welcome to unit 2309 at 900 Dynes Road! A bright and beautifully upgraded 2-bedroom, 1-bath condo on the 23rd floor offering stunning south-facing views of the Rideau River, Mooneys Bay Beach, and the city skyline. This well-maintained unit features an open-concept living and dining area with elegant laminate flooring, a spacious kitchen with ample cabinetry, and a generous 10-ft balcony accessed through large patio doors. Both bedrooms are well-sized with great views and full closets, while the bathroom offers neutral finishes and smart storage. Additional highlights include a large in-unit storage room and secure underground parking. Enjoy worry-free living with condo fees that include heat, hydro, water, parking, and access to building amenities such as an indoor pool, sauna, party room, library, bike storage, and on-site laundry. Ideally located near Carleton University, Mooneys Bay, the Rideau Canal, and public transit, this smoke-free building offers comfort, convenience, and lifestyle (id:19720)
Exp Realty
52 Oxalis Crescent
Ottawa, Ontario
Welcome to 52 Oxalis Cres, Kanata! Step inside and be greeted by a truly beautiful main floor, where rich hardwood flows seamlessly through an inviting open-concept living space. Bathed in natural light, this level is perfect for both everyday living and entertaining. Upstairs, you'll discover four spacious bedrooms, providing ample room for the whole family. The primary suite is a true retreat, boasting a generous walk-in closet and a private ensuite bathroom. But that's not all! The fully finished basement features a fantastic Airbnb unit with a separate entrance a savvy investment that currently generates over $30,000 annually, offering a significant boost to your mortgage payments. This versatile space also lends itself perfectly as an in-law suite or a secondary family dwelling, offering incredible flexibility. Don't miss this exceptional opportunity to own a wonderful family home with a proven income stream in the desirable community of Stittsville. (id:19720)
Keller Williams Integrity Realty
126 Riddell Street
Carleton Place, Ontario
Spacious and exquisitely upgraded townhome, located in family-friendly Miller's Crossing. No rear neighbours! Step into contemporary elegance with this beautiful townhouse, perfectly blending style and comfort. Boasting an open-concept layout that maximizes space and natural light, you will find 3 spacious bedrooms, 2.5 bathrooms, a partially finished basement, modern pot lighting throughout, and an expansive gourmet kitchen. The kitchen is outfitted with SS appliances, a KitchenAid gas stove, abundant storage with walk-in pantry, quartz countertops, and a gleaming subway tile backsplash. The dining area, with access to the large back deck, is open to the living room featuring shiplap adorned e/fireplace surround and gorgeous barn-beam mantle. The expansive living area features large windows offering unobstructed views to the pathway beyond. Retreat to the spacious primary suite, complete with an ensuite featuring two sinks, and a nicely arranged walk-in closet with built-in shelving, drawers, and hanger rods. Two additional bedrooms, a full bath & and a laundry room with wood shelving providing extra storage, completes the 2nd level. The basement boasts a large rec/family room with rustic wood slat feature walls & a storage/utility area. Fully fenced with a gorgeous 20ft x 20ft sealed wood deck, bench seating, and garden area complete the backyard, ideal for entertaining and relaxing. (id:19720)
Coldwell Banker Heritage Way Realty Inc.
00a Trotters Lane
Rideau Lakes, Ontario
Fabulous lake view lot , completely clear and ready for your dream home. Extensive view of the Upper Rideau Lake and Foley Mountain. Very nice homes in the general area, full road association. road fees include gravel, grading & snow removal of main road. Just minutes from the quaint Villages of Westport & Newboro, and just kitty corner across County Rd #42 on Forrester's Landing Rd is a boat launch and public access to the Upper Rideau Lake. Enjoy the lake at a fraction of the costs. The Rideau Lakes Golf Course is just 2.5km away, and the Evergreen Golf Course is 10.8km. Westport offers a community center, public beach and grocery store and gas bar, as well as several other unique shops. Medical & dental facilities in Westport & Newboro are also available. The Rideau Lakes has several other lakes & historical sites to offer and plenty of trails to enjoy. (id:19720)
Rideau Town & Country Realty Ltd.
875 Stallion Crescent N
Ottawa, Ontario
Situated on a premium CORNER LOT, this fully upgraded 4+1 bedroom, 4 bathroom home is tucked away on a quiet, family-friendly crescent in the heart of Stittsville! The main floor features gorgeous hardwood flooring, a bright and spacious open-concept living and dining area, and a convenient powder room. The showstopper kitchen boasts quartz countertops, stainless steel appliances, including a french door fridge and a farmhouse sink. Upstairs, you'll find a spacious primary bedroom complete with a walk-in closet and a luxurious 5-piece ensuite featuring granite countertops and a tiled shower with glass doors. Three additional generously sized bedrooms and another full 3-piece bathroom complete the upper level. The fully finished lower level offers incredible versatility with a guest suite featuring its own 3-piece ensuite bath and tiled shower with glass doors. There's also a large family room (currently used as a gym), a private den perfect for a home office, and a laundry room with a laundry sink and custom built-ins. Outside, enjoy a fully fenced backyard with stunning interlock patio stones, perfect for entertaining. Complete with a double car garage and located just minutes from the Trans Canada Trail and all of Stittsville's charming shops, schools, and amenities. ** This is a linked property.** (id:19720)
Royal LePage Team Realty Adam Mills
00b Trotters Lane
Rideau Lakes, Ontario
Fabulous lake view lot , completely clear and ready for your dream home. Extensive view of the Upper Rideau Lake and Foley Mountain. Very nice homes in the general area, full road association. road fees include gravel, grading & snow removal of main road. Just minutes from the quaint Villages of Westport & Newboro, and just kitty corner across County Rd #42 on Forrester's Landing Rd is a boat launch and public access to the Upper Rideau Lake. Enjoy the lake at a fraction of the costs. The Rideau Lakes Golf Course is just 2.5km away, and the Evergreen Golf Course is 10.8km. Westport offers a community center, public beach and grocery store and gas bar, as well as several other unique shops. Medical & dental facilities in Westport & Newboro are also available. The Rideau Lakes has several other lakes & historical sites to offer and plenty of trails to enjoy. (id:19720)
Rideau Town & Country Realty Ltd.
61 Old Kingston Road
Rideau Lakes, Ontario
Set on a picturesque 2-acre lot, this stunning custom-built 2024 bungalow offers the perfect blend of peaceful country living with convenient access to Perth, Smiths Falls, and the beautiful Big Rideau Lake. From the moment you arrive, the homes charm is undeniable, welcoming you with a beautifully landscaped entrance, soaring timber accents, and exceptional curb appeal. Step inside to discover a bright, open-concept layout featuring a spacious kitchen, dining, and living area with gleaming hardwood floors, a cozy fireplace, and soaring cathedral ceilings. Large sliding doors extend your living space to an oversized, covered back deck ideal for enjoying warm summer days and tranquil evenings. The heart of the home is the gorgeous custom kitchen, complete with floor-to-ceiling cabinetry, expansive counter space, and a massive island perfect for family meals and entertaining alike. The main floor includes a generous primary suite with a luxurious ensuite and walk-in closet, plus three additional well-sized bedrooms. The fully finished walk-out lower level is equally impressive, offering three more bedrooms, a dedicated office, and a large recreation area ideal for a growing family or hosting guests. Thoughtfully designed built-ins provide abundant storage and lead seamlessly to a spacious 3-car garage. COME & FALL IN LOVE. (id:19720)
RE/MAX Affiliates Realty Ltd.
230 Main Street N
North Dundas, Ontario
Charming Bungalow in the Heart of Chesterville! Welcome to this delightful and well-maintained bungalow, perfect for first-time buyers, down sizers, and small families alike. The main floor features beautiful hardwood floors throughout, a bright and open living and dining area, a full bathroom, and a spacious primary bedroom. The functional kitchen offers direct access to a sunny back deck perfect for BBQs or quiet morning coffees watching the sunset. The fully finished basement adds incredible value and doubles your living space with 2 additional bedrooms, a large rec-room for relaxing or entertaining, storage space & laundry area/bathroom with shower. Outside, you will find a huge yard with a large storage shed, no rear neighbours and an open field behind giving you unobstructed sunset views that are absolutely breathtaking. It's the perfect spot to unwind after a long day. Located in the peaceful town of Chesterville, everything you need is within walking distance grocery store, restaurants, hardware store, gas station, even a local bowling alley! Theres also a nearby park with a pool, tennis courts, and green space for the whole family to enjoy. Find walking trails just a quick 5-minute drive away. Quiet, convenient, affordable, and full of charm this home has it all. (id:19720)
Fidacity Realty
E - 800 Roger Griffiths Avenue
Ottawa, Ontario
Welcome to 800 E Roger Griffiths, a stunning brand-new condo located in the heart of Stittsville North. This beautifully designed 2-bedroom, 2-bathroom home offers the perfect blend of comfort, style, and convenience. Step into a bright, open-concept living space, where a spacious kitchen flows seamlessly into the living room. Featuring sleek stainless steel appliances, a large kitchen island with a breakfast bar, and a private balcony accessed by oversized sliding doors, this space is perfect for both relaxing and entertaining. Natural light floods the main living area, creating a warm and inviting atmosphere. The primary bedroom is a private retreat, complete with a walk-in closet and a luxurious ensuite featuring a glass shower. The second bedroom also enjoys plenty of natural light, making it ideal for guests, a home office, or a cozy den. A second 3-piece bath adds extra convenience. Additional highlights include in-suite laundry, one parking space, and modern finishes throughout. Don't miss your chance to live in this stylish new build in a vibrant, growing community. Book your showing today! (id:19720)
Keller Williams Integrity Realty
3 - 337 Zephyr Avenue
Ottawa, Ontario
Professionally built, fully legal apartment featuring 2 bedroom + den/office & 1 bathroom. Located in an accessible, quiet neighbourhood, around the corner from all that Lincoln Fields & Britannia have to offer. Active lifestyle? You're steps to Britannia Beach swimming, parks and the TransCanada Trail / Ottawa River Pathway biking and running. Convenience? Shopping, and transit are just steps away. Close to multiple grocery stores (Farm Boy, Metro), transit, and 15 mins walk to Lincoln Fields LRT station. Enjoy the bright open-concept main living space with eat-in kitchen and and in-unit laundry. Other key features include: a Well managed triplex with good neighbours; Stainless steel appliances including dishwasher; Open concept eat-in kitchen with ample storage & a pantry space; Private in unit laundry & dedicated linen closet; 2 bedrooms + a dedicated office/guest room; Central A/C. While there is not currently available on-site dedicated parking, street parking out front is available and rarely monitored. **EXTRAS** Water is included. (id:19720)
Real Broker Ontario Ltd.
1013 Apolune Street
Ottawa, Ontario
Fully Renovated 3-Bedroom,3-bath Single detached in family-orientated neighbourhoods Half Moon Bay, Barrhaven. Open conception on main level boosts the kitchen with lots of storage, living room and power room. Master bedroom with walk-in closet and 3-pc ensuite, two other bedrooms with decent size as well the laundry on the same level. Fenced backyard. Close to amenities, trails, parks and public transports. No pets, no smoking. (id:19720)
Home Run Realty Inc.
606 Laroque Street
Mississippi Mills, Ontario
Welcome to 606 Laroque, a charming bungalow that exudes warmth and comfort, nestled in a serene neighbourhood of Mill Run in Almonte. As you step through the front door, the rich hardwood floors in the main living area set the stage for a space that is both elegant and welcoming. The open concept design allows natural light to cascade through large windows, creating an ambiance that is bright and airy. The kitchen offers granite counters plus an island with a double sink. A generous pantry provides ample storage, while ceramic tiles underfoot add a touch of sophistication. The main level also boasts two well-appointed bedrooms plus a den. Patio doors open to a wooden deck, extending your living space into the fully fenced backyard. The large primary suite offers a 3 piece ensuite with oversized shower and walk-in closet. The second bedroom is complemented by a full bath that features tasteful fixtures and finishes. One level living is enhanced with main level laundry room. Venture downstairs to the fully finished basement, where a large bedroom awaits guests or family members, offering privacy and space. An office with its own closet provides a quiet corner for work or study, while the recreation room is a versatile area for hobbies, games, or simply unwinding. The basement also includes a 3-piece bathroom and an abundance of storage space, ensuring that every inch of this home is utilized to its fullest potential. Walking distance to coffee shops, grocery + other shopping. Many parks nearby and community trails. (id:19720)
Solid Rock Realty
1001 - 330 Titan Private
Ottawa, Ontario
1001-330 Titan Private! Spacious 1 bedroom plus den condo with stunning views. Welcome to the Victoria floor plan a beautifully designed 890 sq. ft. 1-bedroom + den condo by premier builder Claridge. This bright and open-concept unit features a spacious living/dining/kitchen area complete with sleek black granite countertops, crisp white cabinetry, and stainless steel appliances. The kitchen island seamlessly connects to the generous living space, perfect for entertaining or relaxing, while the private balcony offers breathtaking views. The primary bedroom is a welcoming retreat with a walk-in closet and convenient cheater ensuite. Need a quiet space to work? The den provides a perfect nook for your home office or reading corner. Additional features include in-suite laundry and a separate utility room for added convenience. The building offers top-notch amenities, including a swimming pool and a well-equipped gym. All of this in a prime location, just steps to shopping, transit, and every urban convenience. A stylish, comfortable, and convenient place to call home. Don't miss your chance to view this lovely condo. Come take a look! (id:19720)
Royal LePage Performance Realty
533 Sonmarg Crescent
Ottawa, Ontario
This beautiful corner house by a builder renowned for their amazing quality and craftsmanship - Tamarak Homes - is just two years old (built in 2022). The home boasts over 2100 sqft of interior (with finished basement) and premium quality finishes that include (but not limited to) beautiful hardwood floors, quartz countertops all through the house (i.e. kitchen, bathrooms and laundry room), sun-filled open concept living room and dining room, stainless steel kitchen appliances (fridge, cooker, and dishwasher with 4 year extended warranty), soft-closing drawers and cupboards, 9 foot ceilings (living area), tasteful light fixtures, high-quality window blinds, and spacious bedrooms. This is an Energy Star rated home with premium triple glazed and high-efficiency double glazed windows (Jeld-Wen) with a special 5-year warranty coverage. As a newer home, the Tarion Warranty period is still in effect as well! The finished basement provides a spacious area for entertainment and it is ideal as a family room. The utility room and the storage area in the basement provides ample storage space. The bigger garage with remote door opener has enough space to store a car and yet have more space to store your winter tires and more. The current owners are the first owners and pride of ownership can be felt the moment you enter this very clean home! The neighbourhood is vibrant with many young families occupying most homes. It may be reasonable to assume that the property value will be positively impacted once the shopping area with Food Basics and other well known retailers start their operations near the corner of Cambrian and Elevation Roads (i.e. under construction - groceries will be within walking-distance/very short commute). This area in Halfmoon Bay has many options regarding parks, recreation, and schools. Don't miss your opportunity to own this amazing house and be a part of this vibrant community! (all measurements given are approximate and accuracy is not guaranteed) (id:19720)
Zolo Realty
89 Upminster Way
Ottawa, Ontario
Welcome to this stunning and spacious home nestled on a lovely, family-friendly street in one of Barrhavens most desirable neighborhoods. This beautifully maintained semi-detached boasts 4 generous bedrooms on the upper level, including a spacious primary suite featuring a large 5-piece ensuite and an impressive walk-in closet. Three additional well-sized bedrooms and a 3-piece main bathroom complete the upper level all with gleaming hardwood floors that flow seamlessly from the main level. The bright and inviting main floor offers a large foyer, convenient 2-piece powder room, a warm and welcoming living room with a cozy fireplace. The kitchen is a true highlight featuring ample cabinetry, plenty of counter space, a central island, and brand new counters installed in 2025. The kitchen opens to a sunny eating area with patio doors leading to the backyard, and a large dining room perfect for family gatherings. The fully finished basement expands your living space with a large rec room complete with a projector, fireplace, two office areas, a large laundry room, and a modern 3-piece bathroom with a beautiful stand-up shower. Enjoy curb appeal galore with interlock landscaping, lush gardens, and a covered front porch ideal for morning coffee. The driveway offers parking for three vehicles. The fully fenced backyard includes a deck, a shed, and lovely garden spaces perfect for outdoor living. This home truly checks all the boxes. Don't miss your chance to make it yours! Update include: FURNACE 2023, basement 2023, painting, refinished hardwood floors on 2nd level and stained hardwood floors on main level 2025, most lights changed in the home. (id:19720)
Royal LePage Team Realty
222 Longfields Drive
Ottawa, Ontario
Welcome to this exceptionally spacious and well-maintained townhome, nestled in one of Barrhavens most sought-after neighborhoods. Boasting a rare double garage and 2,000+ sq. ft. of living space, this home offers more room than most standard townhomes, perfect for growing families or those who love to entertain, combination of space, comfort, and convenience. Thoughtful layout features separate living and family rooms, along with two dining areas, ideal for both everyday living and hosting guests. The main level includes hardwood flooring, a cozy gas fireplace. The eat-in kitchen is spacious, offering a large island with seating and an inviting family dining space.Upstairs, the spacious primary bedroom includes a walk-in closet and a luxurious ensuite with a soaker tub and glass shower. Two additional bedrooms, a full bathroom, and convenient upper-level laundry complete the second floor.The fully finished basement provides an additional family room and ample space for future development or storage. Step outside to a maintenance-free private backyard, beautifully finished with interlock and a charming gazebo, ideal for summer BBQs, morning coffee, or hosting guests. This home has been kept in spotless, move-in ready condition. Located close to top-rated schools, parks, transit, and all essential amenities, just 25 minutes from Ottawa's downtown core. Incredible value, don't miss your chance to own this exceptional home! (id:19720)
Royal LePage Team Realty
54945 Vienna Lane
Bayham, Ontario
This outdoorsy retreat is a perfect option for the aspiring homesteader/hobby farmer/entrepreneur. This property has been an oasis for many and is ready to be transferred to someone who feels the call to provide for family, friends, and community. The home is a large, brick, ranch-style house with 5 bedrooms, 2.5 bathrooms, 2 kitchens, and a large recreational room above the 3+ car garage. Current outbuildings include a few chicken coops, a few insulated 8'x12' dog kennels with electricity and water, a 40' storage container with electricity, and multiple paddocks with basic shelters for cows etc. Explore the 75 acres of woods with meandering trails and ravines, former home to a horseback riding business, and host to at least one rustic wedding of 300+ people. Although tucked away securely in the country, the acreage is located 5 minutes away from the charming village of Port Burwell, a quaint tourist gem with well-maintained beaches. Any business would do well in this location, with lots of room for expansion. (id:19720)
Comfree
172 Bordeau Street
Alfred And Plantagenet, Ontario
Stunning Moderna 3 model by ANCO Homes, is Move-In Ready! Step into modern elegance with this beautifully designed model, featuring cathedral ceilings and an open-concept layout perfect for entertaining. The great room is bathed in natural light from floor-to-ceiling windows, seamlessly flowing into a spacious eat-in kitchen complete with quartz countertops, a Chef's Island breakfast bar, high-end stainless steel appliances, a gas stove, and a massive walk-in pantry. Upstairs, you'll find three generous bedrooms, including a king-size primary suite with a luxurious spa-like ensuite and a walk-in closet. Enjoy breathtaking views and abundant natural daylight from every level of this stunning home.The unspoiled basement offers ample storage and is rough-in ready for future customization. Outside, relax on your custom PVC deck or unwind in the sunken hot tub, all while enjoying the privacy of no rear neighbors. Built in 2021, this home is modern, immaculate, and move-in ready, with flexible closing available. Nestled in a family-oriented neighborhood within walking distance to the park, community center, river, and much more. This home is a must-see! AN EXCEPTIONAL FIND!!! (id:19720)
First Choice Realty Ontario Ltd.
305 - 1285 Cahill Drive
Ottawa, Ontario
Renovated 3-bed, 2-bath condo in a prime South Keys location. This freshly painted unit features laminate and tile flooring throughout. 5 appliances included. Comes with 2 parking spaces: 1 indoor, 1 outdoor. Close to shopping, churches, and transit including the LRT. Building amenities include a guest suite, outdoor heated pool, party room, sauna and more. Condo fees include heat, hydro, and water. (id:19720)
RE/MAX Hallmark Realty Group
1161 Richmond Road
Frontenac, Ontario
You're going to love this one! Enjoy cottage life at an amazing price. Year round access. Rarely offered 30-acre parcel nestled in the trees above pristine Long Lake. Spectacular rural oasis, just steps to swimming, boating & fishing. An absolutely perfect recreational getaway, with deeded lake access. Wonderfully private but not isolated. Beautiful 4-season main cabin and Bunkie are high & dry. Built in 2021 & finished to a high standard. Well appointed open concept main cabin with kitchenette, sitting room & sleep area. Super efficient woodstove keeps you toasty in winter. Bunkie sleeps 6 with a large deck for your morning coffee. Oversized garage houses all your toys. Looking for a cottage getaway that's within reach? This gem is just 1 hr to Kingston, 90 mins to Kanata. Offering a mix of open & wooded areas, with abundant hardwood & softwood varieties. Walking trails throughout will delight nature enthusiasts. Skating pond in winter. Full electrical service to support present use and future expansion. Plumbing is in place -- just add well & septic to suit. Main cabin (27' x 11') with screened in porch (11'6" x 5'8"). 4-season Bunkie (15'4" x 9'4") sleeps 6, with electric heat, wall mounted TV, large deck, metal roof. Custom privy (outhouse) with storage. Deeded access to Long Lk in SW corner of property. Beach & boat launch minutes away at east end of lake. A truly exceptional property! Prospective buyers to be accompanied by a realtor when viewing the property. Please do not walk the property unattended. Security measures in place. (id:19720)
Innovation Realty Ltd.
415 Barrick Hill Road
Ottawa, Ontario
Welcome to 415 Barrack Hill, a beautiful, 3-bedroom, 2.5-bathroom, bright end unit with attached garage and a fully fenced backyard on a quiet family street located in the rapidly growing and friendly neighborhood of Trailwest in Kanata South. With lots of natural light from large windows, the main level features a spacious living/dining area, eat-in open concept kitchen, a breakfast bar and access to a fenced in yard with a deck. Completing the main level is a powder room and direct access to the garage. The beautiful staircase will take you to the second level where you will find the primary bedroom with 4-piece ensuite, deep soaker tub and a walk-in closet, 2 additional good-sized bedrooms, a full bathroom plus upstairs laundry. The fully finished basement has a large family room and lots of storage space plus a gas fireplace. The one-car garage and driveway have room for three cars. Close to schools, parks, shopping, restaurants, public transit and more. This great property will not last long. Furnace (2022), Roof (2016), AC (2016), Windows (2016) (id:19720)
RE/MAX Hallmark Realty Group
3681 Riverside Drive
Ottawa, Ontario
Busy Plaza. High Volume traffic. Ideal for barber, spa, tattoo, or any small retail/service business. 650 sq ft. Additional Rent: $1272 per month plus utilities. Parking on site. Pylon sign available. Join Riverside Pub, Pizza, Hair salon, dentist, and cannabis. (id:19720)
Shaker Realty Ltd.
249a Sunnyside Avenue
Ottawa, Ontario
US EMBASSY APPROVED. Discover this 2 bedroom, 2 bathroom, 3-storey executive townhome, located near Carleton University and just steps from Bank Street, Lansdowne Park, Brewer Park, and the Canal. Foyer leads to a bright, open-concept living area on the second floor that boasts a generous living room and dining room featuring a fireplace and patio doors leading to a large deck, perfect for outdoor relaxation. Chef style kitchen with generous cabinet/counter space. The upper level is dedicated to comfort, featuring a primary bedroom and an en-suite bathroom, along with a second bedroom and a main bathroom. Convenient laundry access on the second level. This home is a blend of style and practicality, positioned perfectly for access to local amenities and the vibrant community. 24 hours irrevocable. (id:19720)
RE/MAX Hallmark Realty Group
239 Zinnia Way
Ottawa, Ontario
Welcome to Claridge HARDY model townhouse, offering 1,765 sqt. of stylish, upgraded living space! This thoughtfully designed home features 9 smooth ceilings and hardwood flooring throughout the main floor, along with elegant lighting fixtures and pot lights that add a modern touch. The open-concept kitchen boasts quartz countertops, stainless steel appliances, tiled backsplash, and a spacious island perfect for cooking and entertaining. Upstairs, the primary bedroom includes a walk-in closet and a luxurious ensuite with a glass-enclosed shower, accompanied by two additional well-sized bedrooms. The fully finished basement offers a bright and versatile recreation room, ideal for a home office, gym, or playroom. With ceramic tile in wet areas, carpet wall-to-wall in bedrooms, central air conditioning, and brand-new appliances just installed, this home has everything you need. This property is under the professional management of The Smart Choice Management (the property management company). Deposit: $5,300. Available from June 1, 2025. (id:19720)
Keller Williams Integrity Realty
410 - 570 De Mazenod Avenue
Ottawa, Ontario
Experience luxurious living at the River Terraces II in Greystone Village. This 2-BEDROOM + DEN, 2-BATH CORNER UNIT offers over 1,200 SQ FT of stylish living in a peaceful community tucked between the Rideau River and Canal, just minutes from downtown. Bright and spacious with hardwood floors throughout, an open-concept layout with large west-facing windows, and a modern kitchen with QUARTZ COUNTERTOPS, stainless steel appliances, and a wine fridge. The primary bedroom features dual closets and an ensuite with walk-in shower. Enjoy a full 4-piece main bathroom, in-unit laundry, and a covered terrace with gas BBQ hook-up. Extras include underground parking and access to top-notch amenities like a fitness room, guest suite, party room, pet wash station, and more. (id:19720)
Royal LePage Performance Realty


