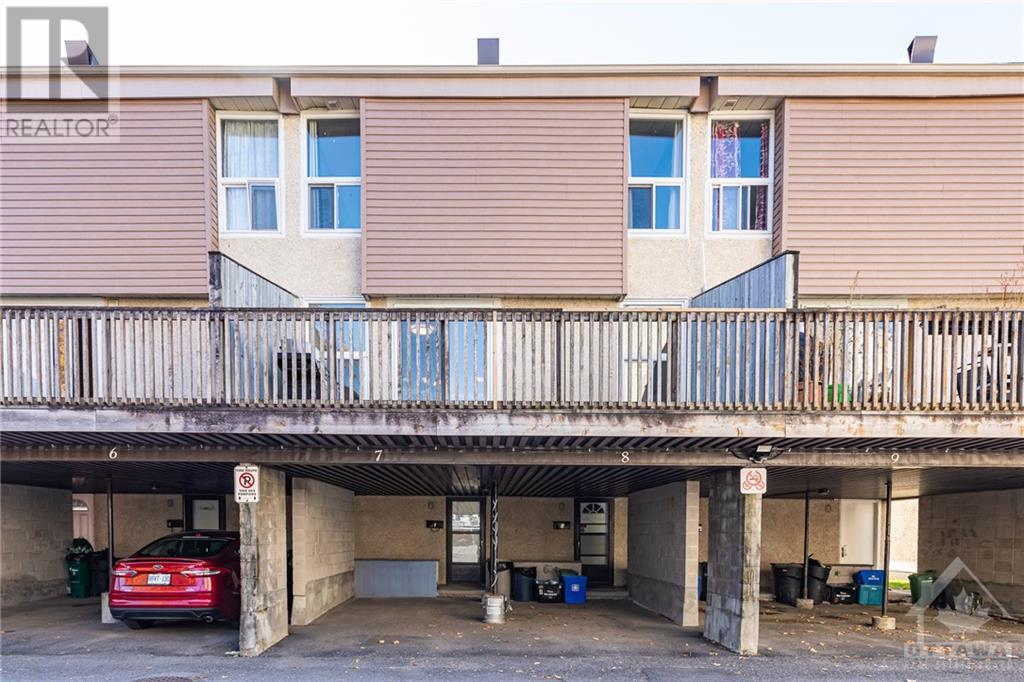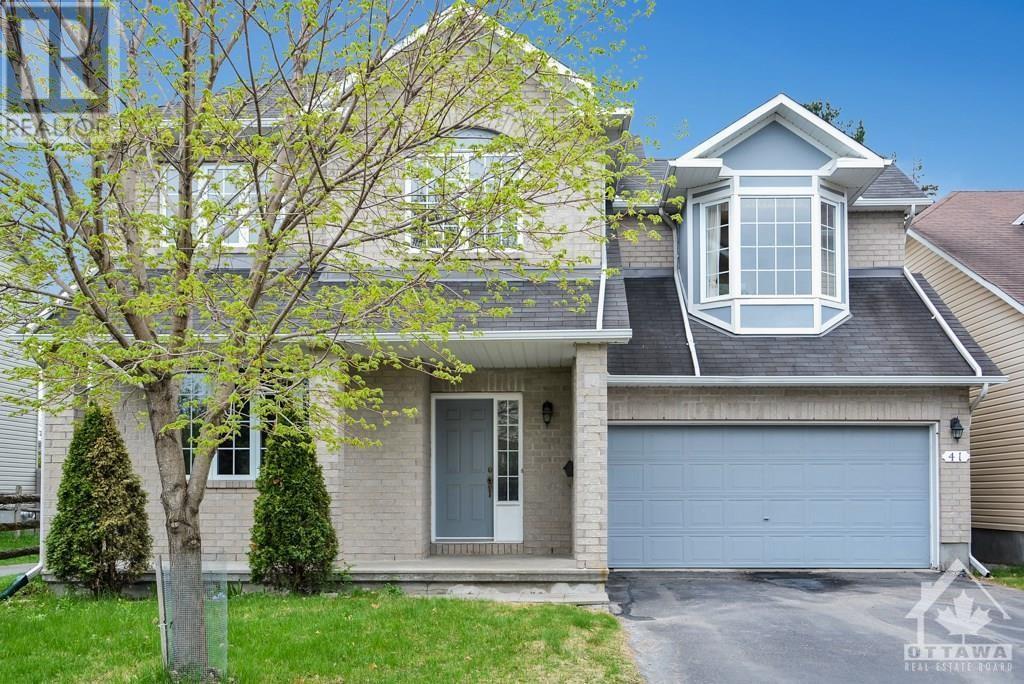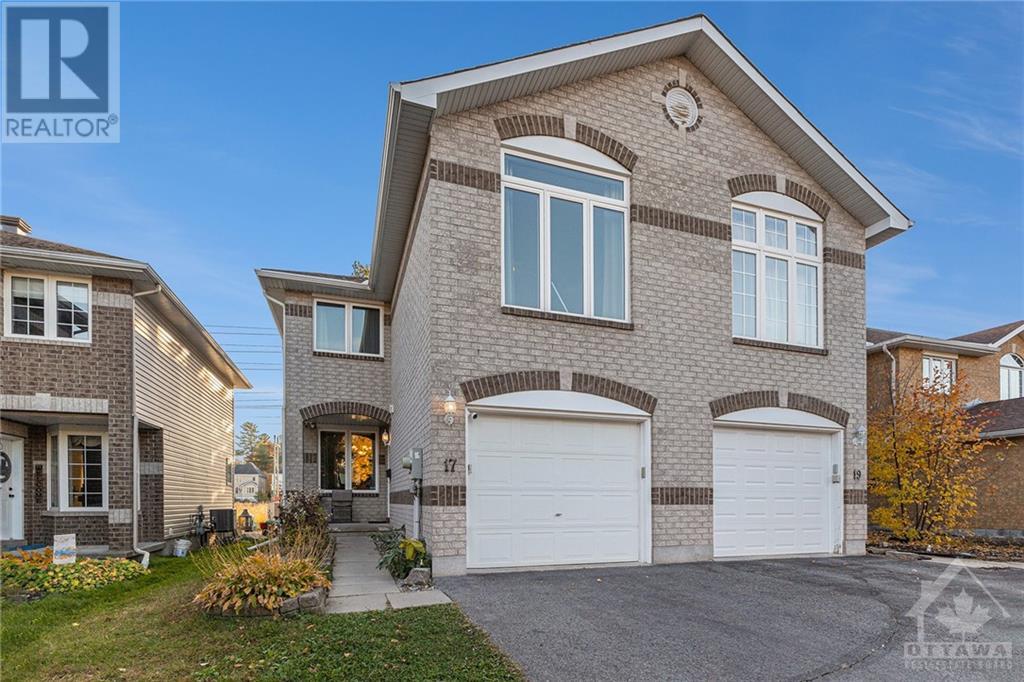Ottawa Listings
52 Bolton Street
Ottawa, Ontario
One of Ottawa’s original carriage homes, dating back to 1894 has been lovingly restored by well known local developer, LaFleur de la Capitale, who has revived a piece of Ottawa’s history. Each brick of this original carriage home was painstakingly removed, numbered only to be rebuilt in the same order. Incredibly, what sits here today, remains the elegance of contemporary architecture, layout & technology, coupled with the charm and character of Ottawa’s past. Accessed by a private elevator, this home offers sophisticated living at a fraction of the price of a typical “new” condo. Nearly 2000 sq ft of well conceived living with 2 bedrooms, 2 full baths, chef’s kitchen and a living/dining area that defies words and its own yard. Quietly nestled away in Lowertown and yet, steps to the River, the Falls, ByWard market and Ottawa’s fine dining. Modern Bones Heritage Heart., Flooring: Tile, Flooring: Hardwood, Deposit: 7600 (id:19720)
RE/MAX Hallmark Lafontaine Realty
105 Langstaff Drive
Ottawa, Ontario
A++ location in the heart of Carp Village! Next to the West Carleton Medical Centre and across the street from Huntley Centennial Public School, this property is ready for your vision. The VM zoning allows for many permitted uses. Use the existing dwelling as a restaurant, day care, professional/medical offices or retail. The 0.277 acre site is also prime for residential, commercial or mixed use redevelopment with townhouses, duplex, semi-detached, triplex and low rise apartments all permitted. The home itself is dated, but serviceable, and would benefit from some cosmetic improvements. A new gas furnace was installed in 2023., Flooring: Carpet W/W & Mixed, Flooring: Laminate (id:19720)
Royal LePage Team Realty
388 Haileybury Crescent
Ottawa, Ontario
Flooring: Tile, Flooring: Hardwood, Flooring: Carpet Wall To Wall, Single Minto Chelsea4 home located in Chapman Mills Barrhaven. Nestled on a quiet street, pride of ownership, freshly painted. Sun-filled living room with large windows adjacent to the formal dining room. Bright & spacious family room with fireplace. Spacious kitchen offers plenty of cabinet and counter space, breakfast area/nook with sliding door. Primary bedroom with large walk in closet, ensuite with shower & bath tub. 3 generous sized bedrooms & main bath. Finished basement provides large family room and 4th bathroom and extra storage space. PVC fenced landscaped backyard with interlock patio area. Walking distance to school and parks. Close to Barrhaven Market Place with shopping, amenities, entertainment, transit and recreation. Front door, patio door,All windows except basement windows, hot water tank Aug 2023. Furnace Oct 2017. A/C July 2012. Back Yard Patio July 2015. Basement Bathroom April 2017. Engineered flooring on Main floor Aug 2020 and new baseboards main floor 2024 (id:19720)
RE/MAX Hallmark Realty Group
7 - 3415 Uplands Drive
Ottawa, Ontario
Flooring: Tile, Flooring: Vinyl, Flooring: Carpet W/W & Mixed, RECENTLY UPDATED 3 bed/2 bath TOWNHOME located in a family friendly neighbourhood. Easy access to Carleton University and Downtown Ottawa via Airport PKWY. Just minutes to the LRT/Transits, Southkey Shopping Center & the Airport! The main level boasts an OPEN CONCEPT living and dining space w/FIREPLACE & convenient patio door walking out to your private balcony. The functional U-shape kitchen offers ample of cabinets and countertops. Up the stairs, 3 generous sized rooms and a FULL BATHROOM completes this level. The lower level and powder room provides additional space for storage space. Balcony Deck board due to be replace by the condo board late this season or early next year. (id:19720)
Sutton Group - Ottawa Realty
722 Mishi
Ottawa, Ontario
Flooring: Ceramic, Be the first to live in this brand new 2Bed/2Bath stacked home in Wateridge’s master planned community, steps from the Ottawa River and a quick drive to downtown. This community is filled with parks, trails and amazing amenities. The Britannia END unit has a bright, sun filled open floor plan with lots of windows and extra light, featuring 9’ ceilings on both levels. The main level features laminate flooring throughout and an upgraded floor plan which includes a powder room. The kitchen boasts modern, white cabinets, quartz countertops, backsplash and a breakfast bar overlooking the living and dining room. Lower level with two spacious bedrooms, plenty of closet space. Full bath features quartz countertops and undermount sinks. One outdoor parking space is included. Floor plans and colour package attached. Interim occupancy fees will be covered by the builder!, Flooring: Laminate, Flooring: Carpet Wall To Wall (id:19720)
Exp Realty
321 Makobe Lane
Ottawa, Ontario
Open House Sun Dec 1 2:00-4:00 pm. Welcome to your new Claridge townhome built 2024 in Riverside South! 3 bedrooms, 4 bathrooms, fully finished basement has a bright open concept main level featuring elegant hardwood flooring, powder room, dinning, a spacious kitchen with quartz countertops and great room accessible to backyard to enjoy outdoor. The second floor features primary bedroom complete with a walk-in closet and ensuite bath, alongside two other sizeable bedrooms and another 4 pcs full bathroom. Basement is finished with rec room and full bathroom and laundry. Tarion Warranty. All new 5 appliances 2024 included. Don't miss out on this exceptional opportunity to live in one of Riverside South's most coveted neighborhoods. Ready to move anytime. (id:19720)
Coldwell Banker Sarazen Realty
D - 689 Sue Holloway Drive
Ottawa, Ontario
Flooring: Carpet W/W & Mixed, Welcome to 689 Sue Holloway Dr. This end unit stacked condominium offers you 2 good size bedroom with a den. Open concept layout is easy to arrange all of your furniture. Enjoy the nice green space from master bedroom balcony. within walking distance to public transit, parks, shopping, movies and more! This unit also comes with underground parking! Pets free and non-smoking tenants only., Deposit: 4500 (id:19720)
Coldwell Banker Sarazen Realty
A - 4526 Innes Road
Ottawa, Ontario
Flooring: Vinyl, Location like no other! This beautifully maintained stacked 2-floor condo in an amazing location is perfect for a couple or a young family looking to rent in Orleans. Within walking distance to lots of stores, restaurants, coffee shops, entertainment, mosque, and easy access to public transportation right outside the door! The main floor features a spacious kitchen with stainless steel appliances and a breakfast area facing the front. Continue through to find a powder room and a vast living and dining space facing the back with access to the outdoor balcony. The lower floor features 2 great-sized bedrooms with lots of closet space and large windows, as well as a 4-piece bathroom with a shower and a tub! In-unit laundry and an additional storage room are also conveniently located downstairs. Unit comes with 1 assigned outdoor parking spot and visitor parking!, Flooring: Hardwood, Deposit: 4400, Flooring: Carpet Wall To Wall (id:19720)
Sutton Group - Ottawa Realty
41 Brechin Crescent
Ottawa, Ontario
Flooring: Tile, Rarely offered sun filled 4 bedroom home in the heart of Morgan’s Grant back onto W.C.Bowes park. Walking distance to schools, parks and public transport & more. Conveniently close to the DND $ High Tech office buildings. Warm Welcoming foyer opens onto spacious main level with open concept living/dining room. Kitchen features with newly upgraded Quartz countertop and connect with large breakfast nook which opens to backyard oasis. Cozy family room has gas fireplace with large window to enjoy the nature green surrounded backyard. Second floor features spacious master with 4 piece ensuite and walk-in closet. Second large bedroom has extra large closet and a large sitting area with a bay window. Two other bedroom also in good size. Hardwood floor and tiles in entire main and second level. The basement offers a large finished recreation room and 3 pc bathroom. Photos was taken before tenant moved in., Deposit: 6400, Flooring: Hardwood, Flooring: Laminate (id:19720)
Home Run Realty Inc.
71 Harris Place
Ottawa, Ontario
Deposit: 4900, FULLY FURNISHED IN AN AMAZING LOCATION. ALL UTILITIES, WIFI AND NETFLIX ARE INCLUDED. Welcome to this newly finished, fully furnished basement apartment at 71 Harris Place, completed just two years ago. Featuring two spacious bedrooms, a full luxury bathroom with a stand-up shower, and an open-concept kitchen. Enjoy plenty of natural light with large windows in the bedrooms and kitchen. The living and dining area, furnished with new and stylish pieces, offers a comfortable space for relaxing or entertaining. Located in a very quiet neighbourhood, with easy access to Carleton University and about 20 mins walk to Algonquin College. Utilities, Netflix and Wi-Fi are included in the rent, making it even more convenient., Flooring: Ceramic, Flooring: Laminate (id:19720)
Ottawa Property Shop Realty Inc.
6104 Vineyard Drive
Ottawa, Ontario
Located near the newly built Jeanne d’Arc LRT Station, part of the O-Train East extension, 6104 Vineyard Dr offers unbeatable convenience for commuters. The station provides quick and easy access to downtown Ottawa and surrounding areas, making city travel hassle-free. This bright, southwest-facing home features 4 spacious bedrooms and 3 modern bathrooms, perfect for families. The split-level concept living and dining areas create an inviting space for entertaining, while the modern kitchen is equipped with stainless appliances and ample storage. The master bedroom includes a private ensuite, offering a luxurious retreat. The additional bedrooms provide family, guests, or a home office flexibility. Outside, the oversized backyard is ideal for relaxation or gatherings. Close to schools, parks, and shopping centers, this home blends convenience and comfort living. With the new LRT station nearby, this house is not just a fantastic place to live but also a smart investment opportunity., Flooring: Tile, Flooring: Hardwood (id:19720)
Right At Home Realty
17 Newcastle Avenue
Ottawa, Ontario
17 Newcastle Avenue is a rarely offered, quality-built semi-detached home located on an extremely quiet street with no rear neighbors. The spacious main level features an elegant living room with a large window supplying plenty of natural light, a formal dining area, and a walk-through eat-in kitchen with stainless steel appliances, granite countertops, and ample cupboard space. Hardwood and ceramic flooring run throughout. Patio doors lead to a 17x10 deck and a private PVC-fenced backyard with a garden shed. Upstairs, you'll find a roomy primary bedroom with a walk-in closet and a 3-piece ensuite, two additional good-sized bedrooms, a 3-piece main bath, and a large den/bonus room with a gas fireplace. The fully finished basement offers a large family/rec room (perfect for a theater setup), a laundry room, and plenty of storage. Conveniently located just minutes from the Richcraft Rec Complex, DND Carling Campus, schools, trails, parks, transit, and all amenities., Flooring: Hardwood, Flooring: Ceramic, Flooring: Laminate (id:19720)
Tru Realty













