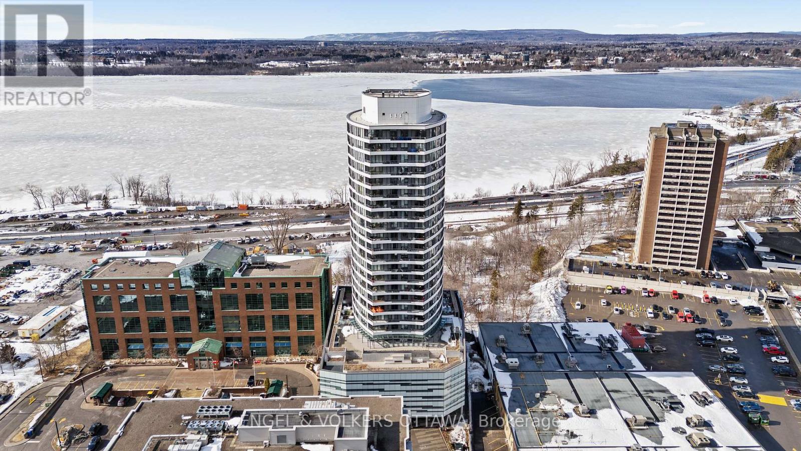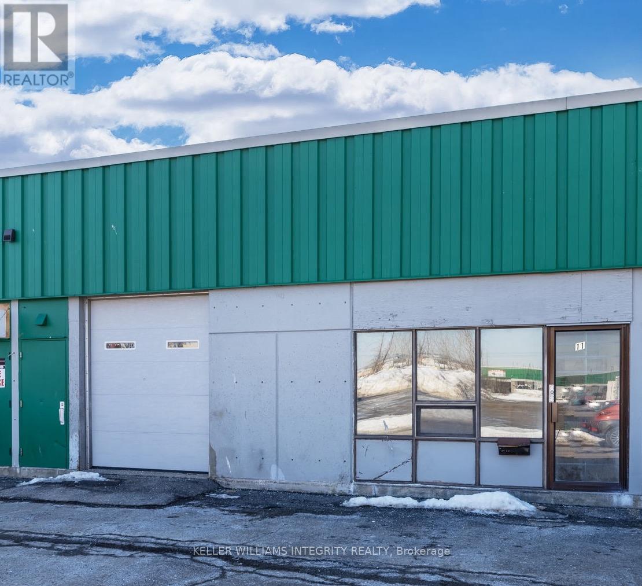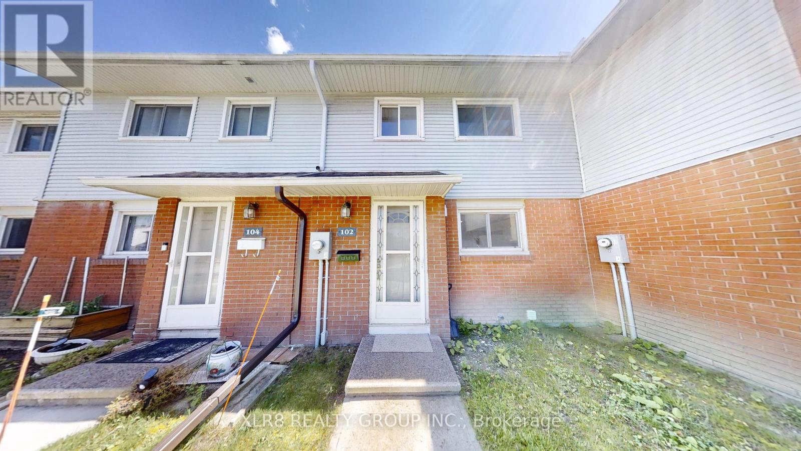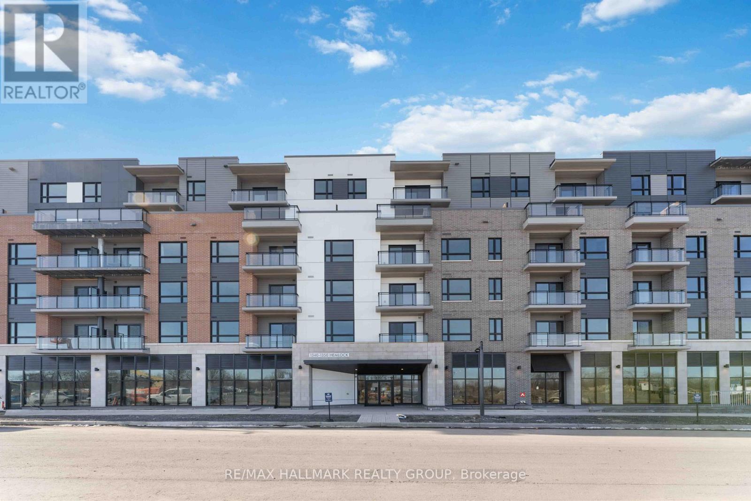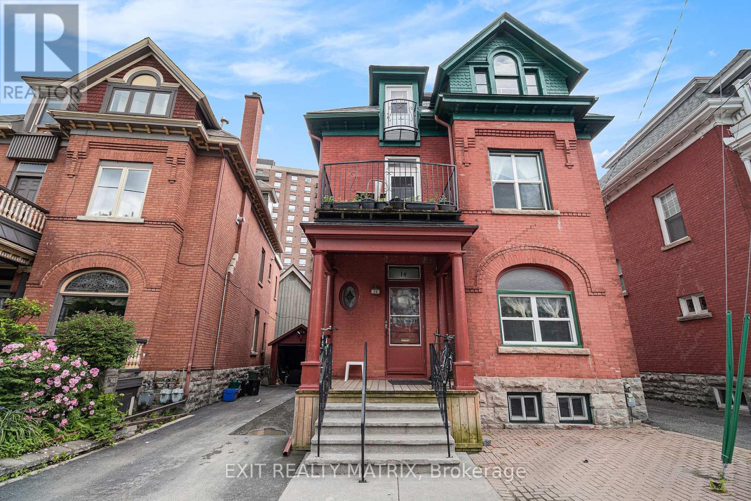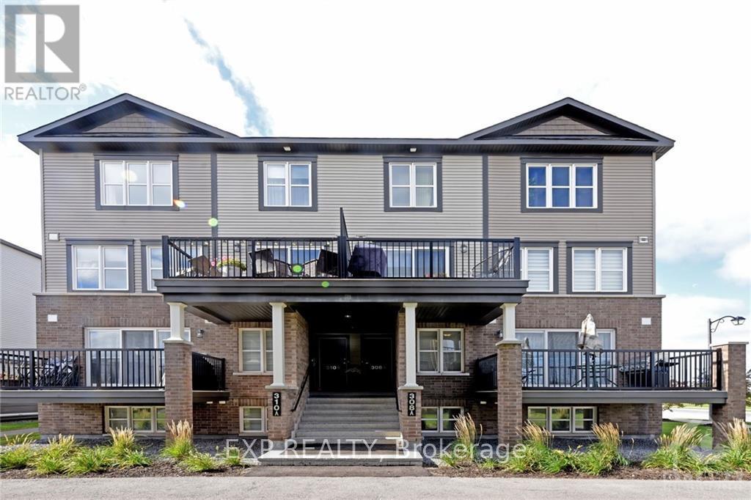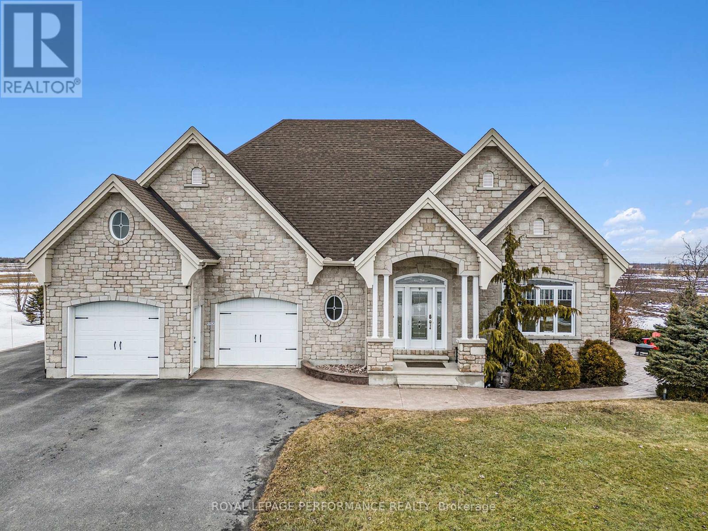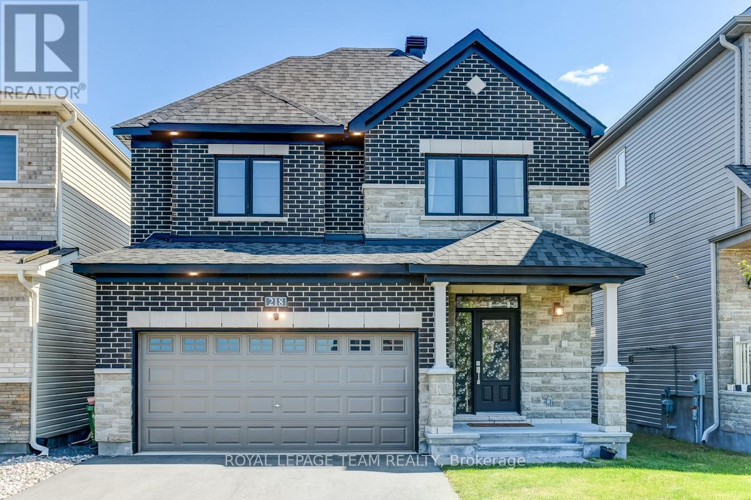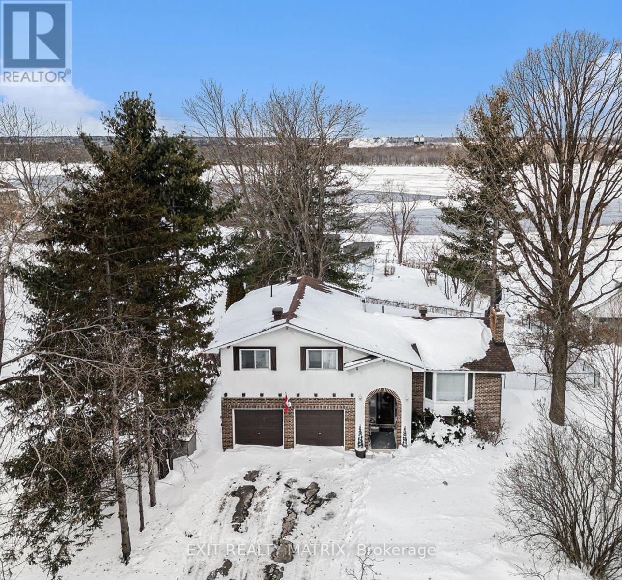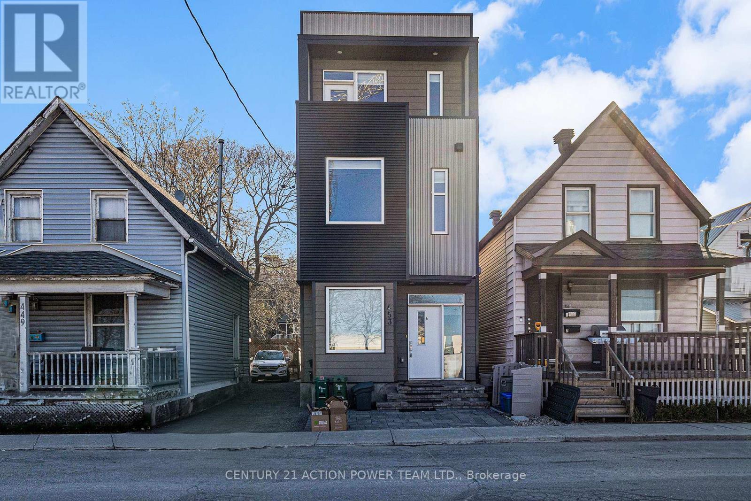Ottawa Listings
209 Kent Street
Ottawa, Ontario
Fabulous Commercial Office Building directly across from historic St. Patrick's Basilica. Currently leased to the Embassy of El Salvador at $51,600.00 / year until October 31, 2027. Lease does contain the Diplomatic Clause and a 5-year option to renew at market rates. This property makes a great investment property or owner use. (id:19720)
Keller Williams Integrity Realty
1209 - 485 Richmond Road
Ottawa, Ontario
Welcome to 485 Richmond Road #1209, a stunning 1-bedroom, 1-bathroom condo in the heart of Westboro - one of Ottawa's most sought-after neighbourhoods. This bright and modern unit features hardwood flooring throughout, floor-to-ceiling windows that flood the space with natural light, a spacious bedroom with a walk-in closet, and a sleek 4-piece bathroom with quartz countertops. The kitchen is equipped with stainless steel appliances and quartz countertops, perfect for any home chef. Enjoy the convenience of in-suite laundry and breathtaking south-facing views from the large balcony, offering plenty of natural sunlight. The building boasts fantastic amenities, including a fully equipped gym and two stylish party rooms, one with a full kitchen - ideal for hosting gatherings. Just steps from some of Westboro's best spots - like Equator Coffee, Fratelli, Pure Kitchen, and Gezellig, as well as boutique shops, grocery stores, and scenic walking and biking paths along the Ottawa River, this condo offers both luxury and convenience in an unbeatable location. (id:19720)
Engel & Volkers Ottawa
11 - 2655 Blackwell Street
Ottawa, Ontario
Large Industrial Bay with Drive in Garage Door in Desirable Ottawa South Industrial Park - Industrial Zoned for warehousing, storage, shipping or light manufacturing. This 1294 square foot unit comes with 3 parking spaces in front, a washroom and a large drive in garage door. Easy access to the rest of Ottawa via nearby 417, Walkley Road and Hunt Club Road. The landlord is not considering any form of Auto uses at this time. Electrical Service is 240v 100A. (id:19720)
Keller Williams Integrity Realty
38 Whitestone Drive
Ottawa, Ontario
Welcome to your new family home in the heart of Central Park! Nestled on a premium corner lot backing on to a park and open space, this this Lincoln Model greets you with charming perennial gardens providing a delightful curb appeal. Step inside to discover an inviting open loft space on the main floor, where large windows ensure a cascade of natural sunlight throughout the day. The thoughtful design features a stunning 3-sided gas fireplace that elegantly connects the family room to the dining area, offering a cozy yet sophisticated atmosphere for gatherings or relaxing evenings. The second floor offers a spacious layout with three well-appointed bedrooms. The primary suite is a true retreat, complete with a generous walk-in closet and ensuite. The two secondary bedrooms feature double closets and bright windows that infuse each space with light and warmth, and as an added bonus, one even includes convenient access to the main bathroom with a handy jack and jill door. Additionally, second-floor laundry adds to the functional appeal of this home. The basement extends your living space with a large recreation room, ideal for a playroom, home office, or media center. Ample storage options ensure everything has its place. Notable updates include a newly installed furnace and A/C system in 2021, providing peace of mind and energy efficiency. Situated on a corner lot in a premium area of this family-friendly and highly sought-after neighborhood, this home is a great opportunity to become part of the vibrant Central Park community. With close proximity to NCC Tails, splash pad, transit, Government shared work space, restaurants, highway access, parks, shopping, and the Experimental Farm, convenience is at your doorstep. (id:19720)
Engel & Volkers Ottawa
4132 Broadway Street
Ottawa, Ontario
Rustic charm meets country comfort in this beautiful high ranch home located in Vernon! Immaculately maintained featuring 3 bedrooms & 2 bathrooms, this one-of-a-kind property showcases premium finishes throughout. Spacious L-SHAPED lot with a depth of 123 ft. on the long side with tons of green space and a fabulous deck for entertaining! The main level boasts a stunning kitchen with modern white cabinets, stainless steel appliances, sleek black countertops, and a spacious island. Adjacent to the kitchen, the dining room offers effortless indoor-outdoor flow with a sliding patio door, an expansive open concept living room, renovated 4-piece bathroom, convenient laundry room, massive primary bedroom with DUAL closets,& additional second bedroom. The lower level offers endless possibilities with a huge rec. room, bathroom with new sani-flo toilet, plus third spacious bedroom. Step outside to the perfect private country oasis, complete with a large deck, pergola, storage shed (10x16ft), and a fire pit perfect for those cozy summer nights! Upgrades include kitchen (2018), flooring (2018), furnace, hot water tank, main level bathroom, sani-flo toilet, paint, garage door, & sump pump & battery back up (2025) more! Don't miss out on this incredible opportunity! (id:19720)
Coldwell Banker First Ottawa Realty
58 Lindhurst Crescent
Ottawa, Ontario
This beautifully maintained 3 +1 bedroom, 4 bath home in desirable Briargreen exudes pride of ownership. Situated on a generously sized pie-shaped lot with no rear neighbors, this property offers exceptional privacy, enhanced by mature cedar hedges. The main floor features a spacious eat-in kitchen, formal dining room, and an inviting living room with a stunning wood-burning fireplace. A rarely offered addition beside the living room provides an excellent flex space to suit your household's needs and a separate mudroom with heated flooring! Upstairs welcomes you with a spacious primary bedroom with a full ensuite bathroom, along with two generously sized secondary bedrooms and a large family bathroom. Both bathrooms on this level feature double vanities. The lower level offers a perfect balance of finished space and storage. A spacious bedroom with ample closet space, several large windows, and another full bathroom create an ideal space for a nanny suite or teen retreat. Imagine enjoying gatherings with friends and family in the peaceful, south facing backyard, complete with a heated saltwater pool and a newly constructed deck. Walking distance to a variety of schools and parks (Briargreen PS offers French Immersion next year), easy access to transit, both 417/416 highways, shopping and more! Addition/mudroom 2018, deck 2019, windows 2014/2018, pool heater & salt system 2018, roof 2021, front door 2018, Patio doors 2015/2018, Attic Insulation 2019, Furnace installed in 2013 and warrantied until 2028. (id:19720)
RE/MAX Affiliates Realty Ltd.
102 - 1045 Morrison Drive
Ottawa, Ontario
RENOVATED vacant move-in condition 3-bedroom condo townhouse with bright living room with laminated floor, and Patio door to back yard. Property is close to Easy access HWY417, Shopping, steps public bus, and future LRT station. Allow 24 hrs irrevocable., Flooring: Laminate (id:19720)
Xlr8 Realty Group Inc.
961 Notre-Dame Street
Russell, Ontario
Introducing 961 Notre-Dame St, an exceptional property sitting on an oversized lot, nestled in the vibrant heart of Embrun. This home offers a unique blend of comfortable living, all whilst being at walking distance to Embrun's core! Boasting a bright and airy open-concept layout, this bungalow features 3+2 bedrooms, walk-out basement, and overlooks a spacious backyard, providing a tranquil retreat. The fully finished basement adds versatility with a rec room, 2 bedrooms, an office/storage space, a 3-piece bathroom, and a walkout - enhancing the home's functionality and appeal. Experience the best of both worlds with easy access to urban amenities while enjoying the peace and quiet of country living just steps away. Ideal for families, this property offers ample parking and endless possibilities for creating cherished memories. (id:19720)
Royal LePage Performance Realty
1860 Featherston Drive
Ottawa, Ontario
Nestled in the heart of the highly sought-after Alta Vista neighbourhood, 1860 Featherston Drive is a delightful bungalow that seamlessly blends charm, comfort, and functionality. With 5 bedrooms and 1 bathroom, this home is perfectly suited for families, professionals, or anyone seeking the ease of single-floor living. As you step inside, you're greeted by a warm and inviting living room, complete with a classic wood-burning fireplace that sets the tone for cozy evenings. Adjacent to the living room is a sunlit dining area, ideal for family meals or hosting guests. The dining space flows effortlessly into the well-appointed kitchen, featuring sleek stainless steel appliances, ample counter space, and generous cabinetry, everything you need to inspire your culinary creativity. The main level boasts three spacious bedrooms, offering flexibility for sleeping quarters, a home office, or even a hobby room. A stylishly tiled full bathroom serves this level, blending functionality with a touch of elegance. The lower level extends the living space, featuring two additional bedrooms that are perfect for guests, teenagers, or a private workspace. You'll also find a dedicated laundry area, adding convenience (id:19720)
Exit Realty Matrix
1340 Hemlock Rd Road
Ottawa, Ontario
Position your business at the heart of the prestigious Wateridge Village community with 111-1340 Hemlock Rd., featuring a prime 428 sq. ft. ground-level retail space in a newly constructed mid-rise. Nestled in a growing neighborhood, this location provides a unique opportunity for your business to thrive within a vibrant community with thousands of planned homes, positioning it as the staple of a flourishing urban landscape. This space is available for immediate possession with a 5-year lease term on a net lease basis, making it an ideal choice for establishing your presence in a dynamic area. (id:19720)
RE/MAX Hallmark Realty Group
111 - 1340 Hemlock Road
Ottawa, Ontario
Position your business at the heart of the prestigious Wateridge Village community with 111-1340 Hemlock Rd., featuring a prime 428 sq. ft. ground-level retail space in a newly constructed mid-rise. Nestled in a growing neighborhood, this location provides a unique opportunity for your business to thrive within a vibrant community with thousands of planned homes, positioning it as the staple of a flourishing urban landscape. This space is available for immediate possession with a 5-year lease term on a net lease basis, making it an ideal choice for establishing your presence in a dynamic area. (id:19720)
RE/MAX Hallmark Realty Group
2427 Southvale Crescent
Ottawa, Ontario
This beautifully renovated three bedroom, two bathroom home is waiting for you with modern finishes, oversized windows and a cozy backyard deck for the whole family to enjoy! Bright white ceramic tiles and seamless LED pot lights welcome you in with convenient inside access from your single-car garage. Bonus storage space can be accessed from the garage. Step up to the main floor of the living space where you will be greeted by tall, smooth ceilings and large windows and a cozy living room appointed by new hardwood floors. Walking further up, a spacious dining area can accommodate six with ease. The brilliant kitchen provides an ideal retreat for the home chef, featuring stainless steel appliances, ceramic floors and backsplash and plenty of space for all essentials through pots and pans drawers and extensive cabinetry upgraded with soft close doors. A convenient powder room with a stylish vanity is found around the corner. Recently carpeted stairs lead to the second floor where three well-appointed bedrooms grant ample space and privacy. Two bedrooms are equipped with double closets while the primary bedroom features a generous walk-in closet with built-in shelving. A full bathroom echoing cohesive tilework is shared nearby with a tub/shower combination. The convenience of everyday living continues a step down from the main entry, where a spacious recreation room can host movie or game nights, or a comfortable office nook with ample room to spare for gym equipment. It is the perfect indoor-outdoor space with sliding glass doors opening up to your new wood deck and fenced backyard. Your driveway can accommodate two additional vehicles, so youll have no trouble hosting friends and family for holidays. In Sheffield Glen, you will be within arms reach of parks, convenient amenities, schools, CHEO, Elmvale Acres Shopping Centre, as well as main roads that can take you anywhere in the city in no time! (id:19720)
Royal LePage Team Realty Hammer & Assoc.
14 Somerset Street W
Ottawa, Ontario
Check out this charming triplex steps away from the Rideau Canal, restaurants,Parliament Hill, University of Ottawa & much more! Located in one of the most sought-after areas in the Golden Triangle. Very large main floor features 2 bedrooms as well as an office/den area (currently used as a 3rd bedroom), large living room with a fireplace & a ton of natural light! 2nd floor features 1 bedroom, formal dining area/office, sitting room & its own large balcony. 3rd floor features 2 bedrooms, an office/formal dinning area & has a ton of natural light throughout! Updates include: Maize Siding & Eavestroughing, windows, roof, boiler (2018) maintenance every year, driveway has been completed & more! Main floor will be vacant upon closing - perfect for owner occupied unit with additional income from the other units, or investment opportunity! 24hr irrevocable on all offers (id:19720)
Exit Realty Matrix
A - 308 Des Tilleuls Pvt
Ottawa, Ontario
Welcome to 308A Des Tilleuls Private Your Beautiful New Home Awaits! Step into this inviting Minto Jasmine End Unit stacked condo townhome, offering the perfect blend of comfort and convenience. Located in the heart of Orleans, this lower-unit gem features 2 bedrooms, 1.5 bathrooms, and bright, open-concept living spaces designed to impress. A welcoming foyer leads you into the stylish kitchen with a large island/breakfast bar, stainless steel appliances, and plenty of cabinet space ideal for cooking and gathering. The kitchen overlooks the sun-filled living room with large windows and direct access to an oversized balcony a perfect spot for morning coffee or evening entertaining. The sheer size of the balcony extends your living space, giving you even more room to relax and unwind outdoors. A convenient 2-piece bathroom completes this level. On the lower level, you'll find the Primary bedroom with a generous closet, along with a spacious secondary bedroom. A well-appointed 4-piece bathroom and a linen closet provide additional storage. This level also includes in-unit laundry and extra storage space for added convenience. This unit also comes with one designated parking spot for your convenience. (id:19720)
Exp Realty
1218 800 Route E
The Nation, Ontario
Step into this stunning 3-bedroom, 2-bathroom bungalow, where modern elegance meets cozy charm. The spacious foyer welcomes you into a beautifully flowing layout, seamlessly connecting the living room, kitchen, and dining area. The living room features a striking feature wall and fireplace, creating a warm and inviting ambiance. The kitchen is a chefs dream, offering a walk-in pantry, generous island, and ample storage. The primary bedroom boasts a walk-in closet, providing both style and functionality. Flooded with natural light from large windows throughout, this home is bright and airy. The fully finished basement expands your living space, complete with a large family room, second fireplace, two additional bedrooms, and a full bathroom perfect for guests or extended family. Enjoy the serenity of a private lot with no rear neighbours, ideal for relaxation and entertaining. Radiant floor heating in basement, main flor and garage. The stamp concrete patio and firepit area set the stage for memorable summer gatherings. A spacious 3 garage doors adds the finishing touch to this exceptional property. Dont miss your chance to own this one-of-a-kind home in St-Albert! (id:19720)
Royal LePage Performance Realty
111 - 1340 Hemlock Road
Ottawa, Ontario
Position your business at the heart of the prestigious Wateridge Village community with 111-1340 Hemlock Rd., featuring a prime 428 sq. ft. ground-level retail space in a newly constructed mid-rise. Nestled in a growing neighborhood, this location provides a unique opportunity for your business to thrive within a vibrant community with thousands of planned homes, positioning it as the staple of a flourishing urban landscape. (id:19720)
RE/MAX Hallmark Realty Group
111 - 1340 Hemlock Road
Ottawa, Ontario
Position your business at the heart of the prestigious Wateridge Village community with 111-1340 Hemlock Rd., featuring a prime 428 sq. ft. ground-level retail space in a newly constructed mid-rise. Nestled in a growing neighborhood, this location provides a unique opportunity for your business to thrive within a vibrant community with thousands of planned homes, positioning it as the staple of a flourishing urban landscape. (id:19720)
RE/MAX Hallmark Realty Group
135 C Harthill Way
Ottawa, Ontario
Welcome to Barrhaven Heritage Park! Built in 2012 is the well maintained 2 bedroom 1 bath apartment in sought after Barrhaven! Enjoy open concept living room with spacious kitchen ready for entertaining! Two good sized bedrooms with full bathroom. 1 surface level parking & utilities separate. Property available in May 1 (id:19720)
Keller Williams Integrity Realty
2121 Fillmore Crescent
Ottawa, Ontario
A Home with Dramatic Flair Contemporary Elegance in Beacon Hill North. Nestled on a large, private lot backing onto NCC parkland, this stunning two-storey residence blends architectural flair with modern sophistication. Fully renovated on the main floor, this 4-bedroom home is located in one of Ottawas most desirable neighborhoods, offering the perfect balance of style, comfort, and convenience. Step through a spacious, welcoming foyer into a beautifully updated living room featuring expansive windows and an effortless layout ideal for quiet relaxation or lively entertaining. The sun-filled formal dining room, just off the kitchen, invites elegant dinners and memorable gatherings. The renovated kitchen is both stylish and functional, with abundant cabinetry and a bright eat-in area bathed in natural light. In the adjacent family room, a cozy wood-burning fireplace creates a warm retreat on winter days, while patio doors open to a large private deck with tranquil views of the NCC green space, your own serene outdoor escape. Upstairs, the generous primary suite is a true retreat, complete with a beautifully renovated ensuite bath. Three additional bedrooms provide flexible space for family or guests. The fully finished lower level extends the living space with a large recreation room, two dedicated offices, a full bathroom, and a storage room perfect for a dynamic, organized lifestyle. Enjoy walkable access to top-rated schools including Colonel By Secondary School and its prestigious IB program, as well as nearby parks, the Ottawa River, the Parkway, and the Light Rail Transit (LRT). This is more than a home it's a lifestyle of timeless elegance and everyday comfort, set in an unbeatable location. Main floor renovated in 2018. Updates include the following: Carpet in lower level 2025, HWT approx 2021, Furnace approx 2018, Windows first floor (front door, kitchen, living room and family room) approx 10 years old, 2nd floor windows 2023. Patio door 2023. (id:19720)
RE/MAX Hallmark Realty Group
218 Calvington Avenue
Ottawa, Ontario
Stunning 4-bedroom, 2.5-bathroom detached home with a den and double garage in Arcadia. Only 2 years old, this home feels brand new due to the meticulous care provided by the Seller. The main level features smooth ceilings throughout, upgraded hardwood floors, a spacious great room with a cozy gas fireplace, a dining room, and a home office perfect for working from home. The kitchen is equipped with stylish quartz countertops, a tile backsplash, and stainless steel appliances, making it ideal for both everyday living and entertaining. Upstairs, the primary bedroom includes a walk-in closet and a luxurious five-piece ensuite bathroom with a Roman tub. Another bedroom also features a walk-in closet, providing ample storage space. The second-level laundry room adds convenience to your daily routine. The basement offers a three-piece rough-in bathroom and an oversized recreation room, perfect for family gatherings or a home theater. The fenced backyard provides privacy and a safe space for children to play, with a great view at the back. With the home still under TARION warranty, all you need to do is move in and enjoy this beautiful property. Top-rated schools in the area include W. Erskine Johnston Public School, Kanata Highlands Public School, Earl of March Secondary School, and All Saints Catholic High School. Walking distance to parks and bus stops. Close to grocery stores, Tanger Outlets, Canadian Tire Centre, cafes, gyms, and more. Flooring includes tile, hardwood, and wall-to-wall carpet. (id:19720)
Royal LePage Team Realty
2535 Third Street
Ottawa, Ontario
Charming Country Home with Water View Just 15 Minutes from Ottawa! Nestled in the adorable village of Cumberland, this delightful 4-bedroom, 2-bathroom home offers the perfect blend of tranquility and convenience. Located just a short drive from Ottawa, this property provides a peaceful retreat without sacrificing easy access to the city. The home features a spacious and inviting interior, ideal for both entertaining and everyday living. Large windows throughout the home invite abundant natural light and offer stunning views of the nearby water, creating a perfect backdrop for relaxation. The well-appointed kitchen includes ample counter space and cabinetry, making it a great space for preparing meals and hosting guests. Outside, the home is surrounded by lush landscaping and offers views of the Ottawa River, ideal for enjoying sunsets or unwinding after a long day. The property provides ample outdoor space for gardening, recreation, or simply enjoying the fresh country air. This country home combines the charm of rural living with the convenience of being just minutes away from Ottawa's amenities, shops, and services. Don't miss your opportunity to own this incredible country home. Schedule a showing today and experience the beauty and serenity of this peaceful retreat firsthand! (id:19720)
Exit Realty Matrix
605 - 265 Poulin Avenue
Ottawa, Ontario
From your large, open and private balcony, at a comfortable height, enjoy the view of the Ottawa River, Mud Lake and 60+ beautiful hectares of the Britannia Conservation Area. This 4-season naturalists' paradise is a major migratory bird corridor with 3-5km trails filled with the sights and sounds of wildlife. Step out the front door onto walking/biking trails and head east along the Ottawa River and Kichi Zibi Mikan parkway where you are 15kms from Parliament Hill with Westboro and Parkdale market along the way. Stroll along the western trails 4 minutes to Britannia Village for ice cream & bakery, and the vintage vibe of a beach community, or carry on and enjoy Britannia Beach, Andrew Haydn Park & Nepean Sailing Club. During winter strap on your cross-country skis & snowshoes and enjoy the pathway along the river. Your choices for on-site recreation are large indoor saltwater pool for leisure and aquafit, sauna, well-equipped gym, tennis, table tennis, billiards, large library, walking/running track, and shuffleboard where you'll meet your neighbours, many of whom are long-time residents. Lots of visitor parking, guest suite, bike room, in-unit storage. This 900+ square foot home has been freshly painted and has updated kitchen & bath cabinetry and newer windows & patio door. Northwest One is known for being a well-managed condo community offering unmatched amenities in a friendly and neighbourly environment with many choices for an active and engaged lifestyle. Steps to transit and shopping nearby. Pet friendly, allowing 2 pets with a max weight of 25lbs each. This property has the feel of country living with the city amenities only minutes away. (id:19720)
RE/MAX Affiliates Realty Ltd.
453 Booth Street
Ottawa, Ontario
Welcome to 453 Booth, a one-of-a-kind modern triplex located near Little Italy and Chinatown. Close to plenty of amenities. This stunning triplex boasts not only a unique design and build, but also modern finishes throughout that are sure to impress. Upon entering this home, you will be greeted by beautiful hardwood floors that flow seamlessly throughout the main living areas. The updated kitchens with stainless steel appliances and granite countertops - perfect for preparing delicious meals or entertaining guests. But it doesn't stop there. And when you're ready to relax and unwind, head out to the shared backyard where you can soak up some sun and enjoy some time with friends and family. Each unit has its own separate hydro meter, boiler furnace, air conditioner, hot water tank and some storage. Investors rejoice, all the three units are rented. Great investment property, book your visit today! (id:19720)
Century 21 Action Power Team Ltd.
618 Beatrice Drive S
Ottawa, Ontario
Don't miss this Beautiful home in Chapman Mills. Step inside to a spacious three bedroom, three bath home. Gleaming hardwood floors throughout the main level. Entertain with ease in the formal living and dining area. Open layout at the back of the home has bright eat-in kitchen, and family room with gas fireplace. Patio doors from the kitchen lead out to a large deck and fully fenced yard. 2piece bath on main level. Second floor Primary bedroom has large walk in closet, and 4piece bathroom. Two more good size bedroom and main bath. Lower level is fully finished. Close to many amenities. Don't wait! Book your viewing today! (id:19720)
Exp Realty



