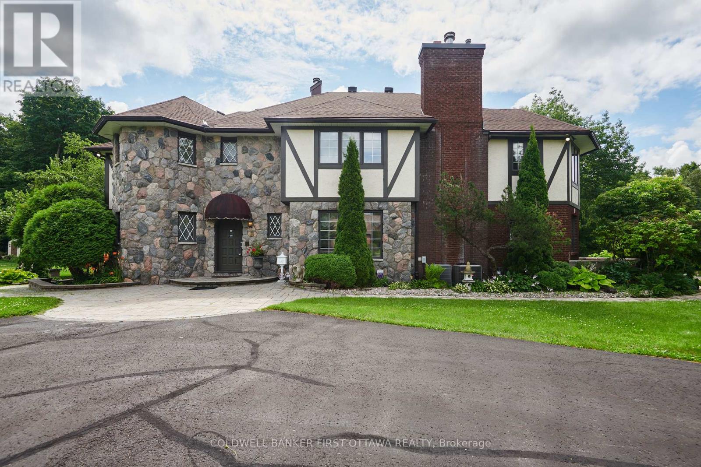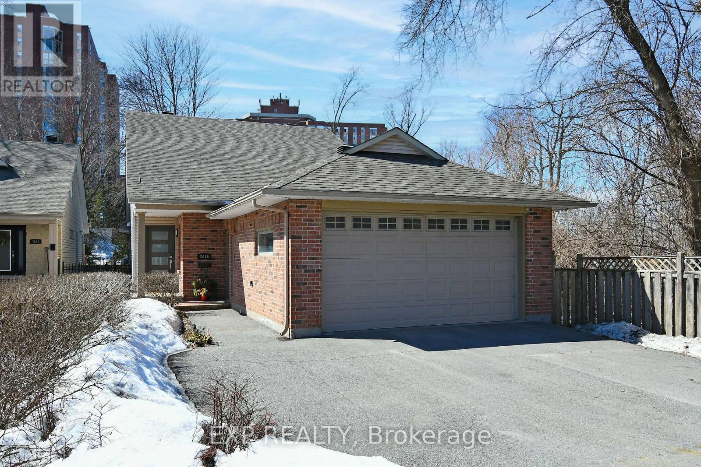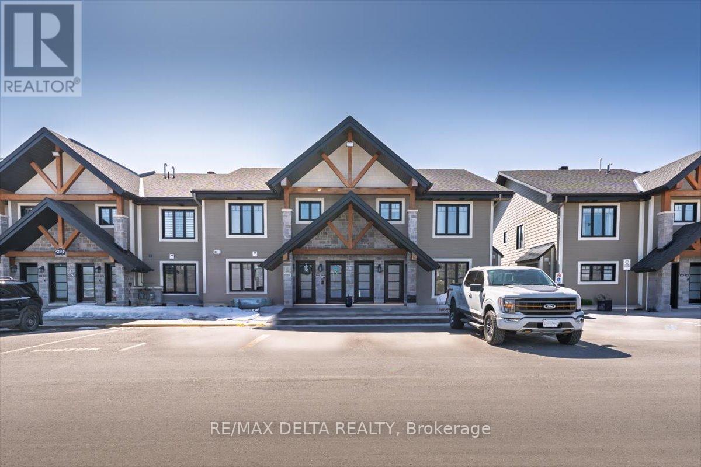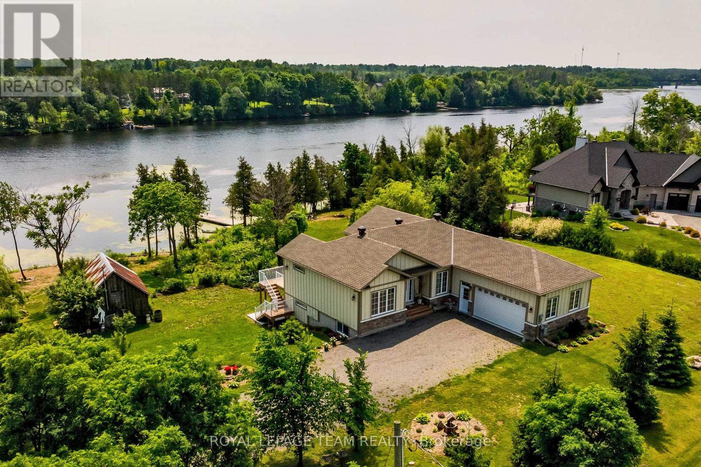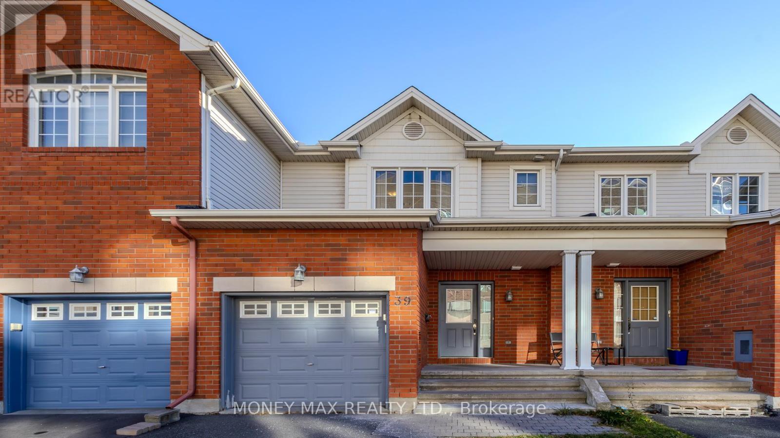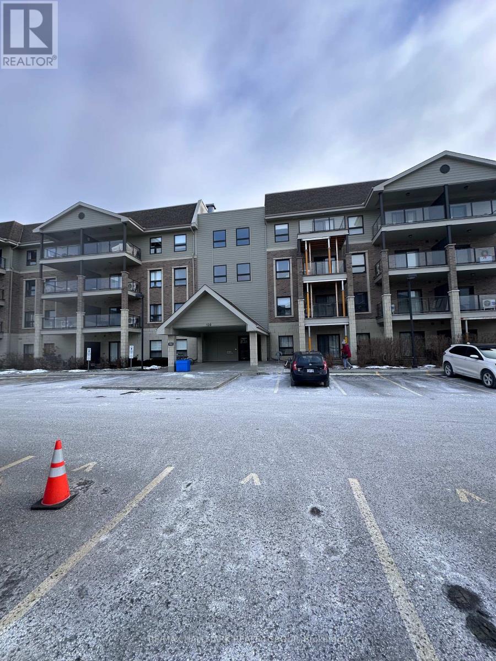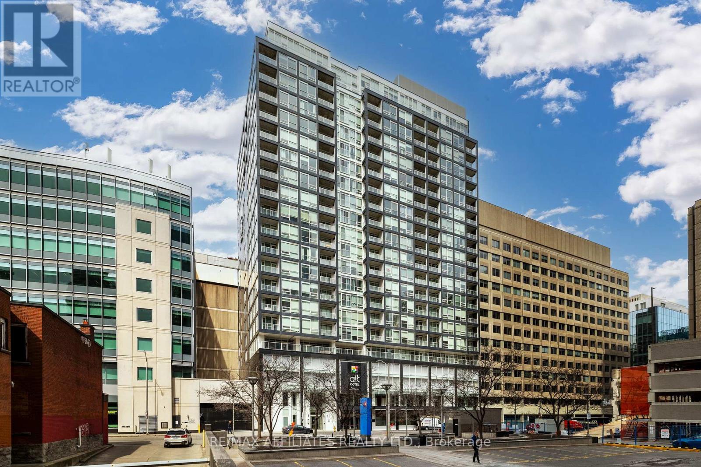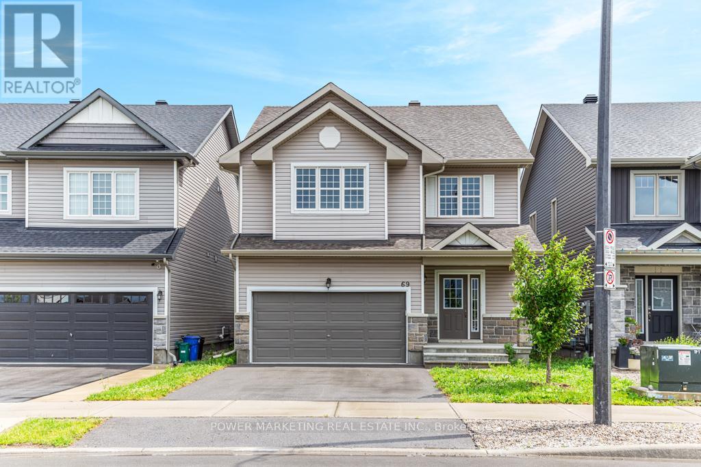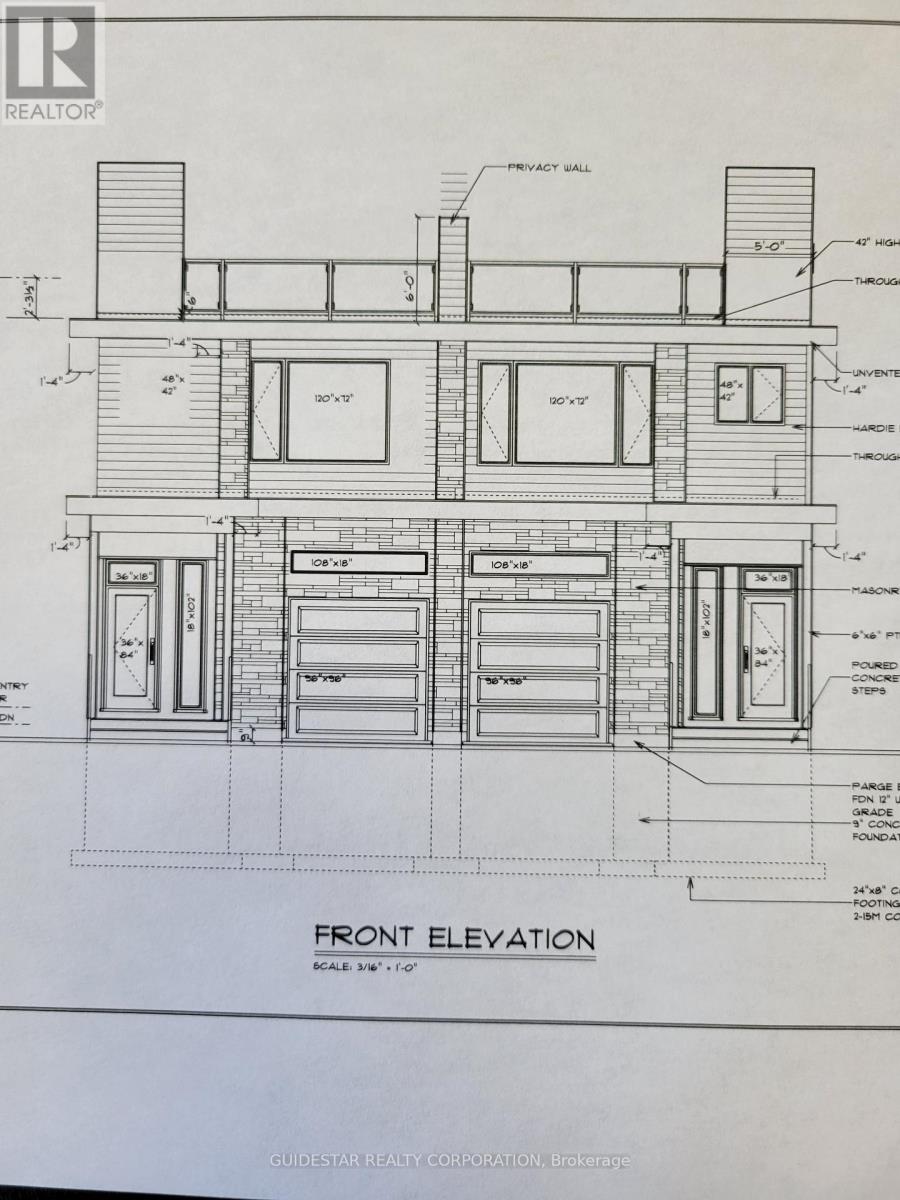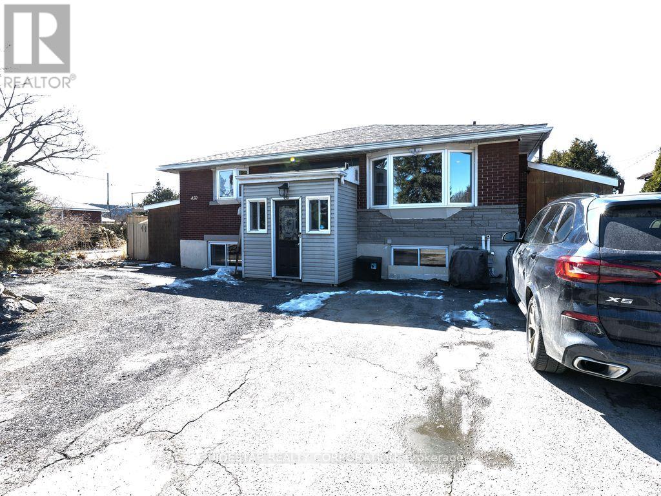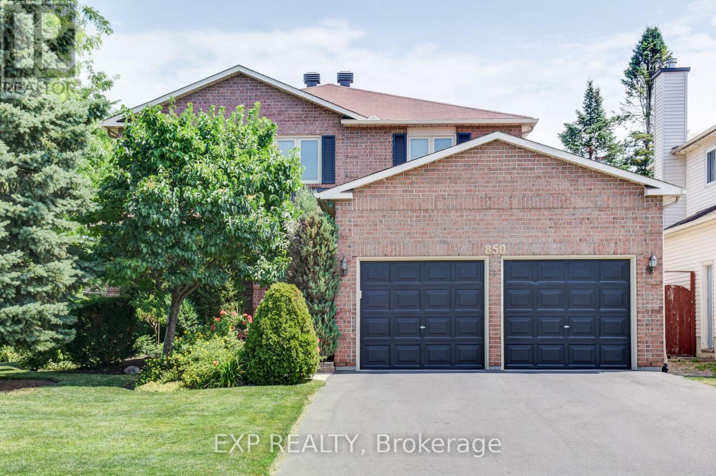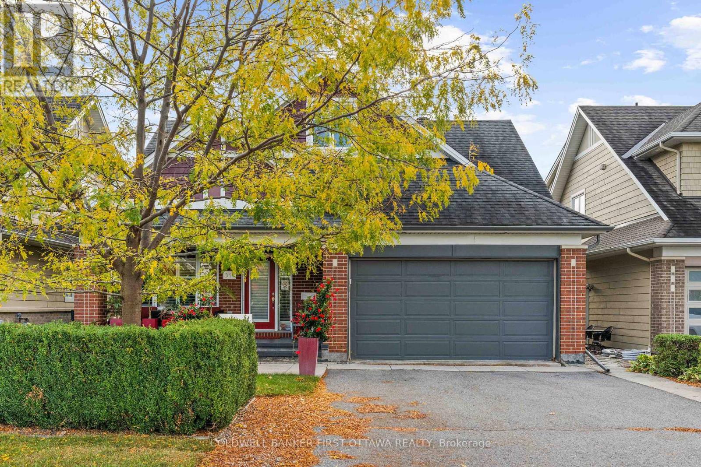Ottawa Listings
8 Woodsia Avenue
Ottawa, Ontario
Distinctive, Elegant, this 4+1 bedrm home has huge principle rooms and lots of room to make your own. The foyer welcomes with porcelain tile and a spectacular curved hardwood stairs, A large formal living room is accompanied by a conservatory or home office. The kitchen boast a huge centre island and sun drenched eating area. Dining room will accommodate large family gatherings who can spill over into the oversized family room. Access the second level by way of the main staircase and tuck out via the back one. Find yourself in awe of the immensity of the primary bedroom with its luxury bubble and steam shower ensuite. The other bedrooms are huge with the guest bedroom having its own ensuite. Head downstairs to find a fifth bedroom with three piece bath nearby, a massive rec room, cold storage and more to explore. Step outside to view the detached garage with its own bonus loft with lots of potential. The yard is landscaped and spring new colour in season. Come, look, buy and enjoy! (id:19720)
Coldwell Banker First Ottawa Realty
3616 Albion Road S
Ottawa, Ontario
This stunning home boasts approximately $135,000 in upgrades, blending modern luxury with functional design. The main floor features pre-finished solid maple hardwood flooring, slate tile in the foyer, a re-done staircase, and updated lighting with pot lights. The kitchen is a chef's dream with custom Irpinia cabinetry, a walk-in pantry farmhouse SS sink with instant hot water, and $20,000 worth of GE Monogram SS appliances. The living area includes a recladded fireplace and in-wall custom 7.1 speaker system, perfect for entertaining. A full bath with heated floors and a convenient mudroom with an Irpinia bench nook to complete the main floor. The master suite offers a custom-built closet and a luxurious 4-piece ensuite with heated floors. Upstairs, the loft provides built-in desks, bookshelves, and a cozy sitting area, along with a 3-piece bath. The basement is ideal for income potential or as an in-law suite, featuring new laminate flooring, a washer/dryer, a fridge, updated bathroom, and all necessary appliances. Additional highlights include dual BBQ lines outside, new AC and Lennox furnace, a new roof, custom blinds, central vacuum system, and whole-house wiring with Cat6 and HDMI ports in every room. The home also includes a server room/closet for centralized internet setup.This property combines thoughtful upgrades with timeless design, making it the perfect place to call home! (id:19720)
Exp Realty
12 Alphonse Street
The Nation, Ontario
FULLY RENOVATED 3 beds, 1 bath house with classic charm, featuring crown moulding. With a new furnace and air conditioning unit, you can enjoy year-round comfort. The homes interior has been refreshed with new insulation(attic), new kitchen, new bathroom, paint and flooring, making it a low-maintenance sanctuary that showcases pride of ownership. The layout is perfect for families, with ample natural light and inviting living spaces. Located within walking distance to local schools and the arena, this property is ideal for families or starter home. Enjoy the convenience of city water and sewage services, ensuring worry-free living. Separated heated work shop. The burgeoning community boasts a new Perkins restaurant, enhancing the local dining scene. Plus, with quick access to Highway 417, you're just 45 minutes from both Ottawa and Montreal, making commuting a breeze. Don't miss this opportunity to own a beautifully renovated home in a fantastic location. Schedule your showing today!**Please note that the basement features a low ceiling, which may not be suitable for all uses.** (id:19720)
Royal LePage Performance Realty
301 - 10 James Street
Ottawa, Ontario
Welcome to James House, a contemporary condominium nestled in Ottawa's vibrant Centretown neighborhood. This brand-new, never-lived-in 2-bedroom, 2-bathroom unit offers a spacious open-concept layout with sleek finishes and expansive windows that bathe the interior in natural light. The modern kitchen is equipped with state-of-the-art appliances, catering to culinary enthusiasts. Residents can enjoy amenities such as an exercise center and a rooftop terrace with a swimming pool. Situated at the corner of Bank and James Street, the area boasts a diverse selection of shops, restaurants, and entertainment venues. The Canadian Museum of Nature and the historic Glebe neighborhood are within a 10-minute walk, providing cultural and recreational opportunities. With easy access to public transit and major thoroughfares, James House offers a dynamic and convenient urban lifestyle in the heart of Ottawa. The parking space comes equipped with a convenient electric vehicle (EV) charger, included in the rent, perfect for EV owners! Don't need a parking spot? You can rent it out to other residents in the building, as there's high demand for parking. The building also offers a concierge and a cutting-edge iValet entrance system for a seamless, modern living experience. Water and Internet are included! The tenant only pays for electricity. (id:19720)
Engel & Volkers Ottawa
135 - 294 Masters Lane
Clarence-Rockland, Ontario
This beautiful end unit, 1st floor condo shows true pride of ownership includes over $25,000 in upgrades. As you enter into this unit, you will find a large entrance with large closet & ceramic flooring. The primary bedroom offers laminate flooring, large window for ample natural light. There is a 2nd bedroom (that can also be used as a den or office). A storage room/laundry room, a 4 pce bath with soaker tub, separate shower. As you head to the back of the condo, this is where you will be amazed. The large open area includes the kitchen, upgraded cabinets, upgraded quartz countertops, island which sits 2 people white subway tile backsplash, dining room and living room. A large patio door leads you to the enclosed & screened 7 ft X 18 ft balcony with large storage overlooking the beautiful Outaouais golf course. Sit and sip coffee on the solarium/balcony during the hot Summer days and listen to the water fountain while watching people golfing. The beauty of this property is that it comes with a detached garage (separate title which can be sold if not needed). But that's not all, there is a large wooden gazebo that you can share if you are planning an event. There are also community events happening in this gazebo during the Summer. Call the listing realtor if you would like a copy of the upgrades. Check out the URL virtual tour. Hurry and book your showing before it's too late. (id:19720)
RE/MAX Delta Realty
853 Heritage Drive
Montague, Ontario
Welcome to 853 Heritage Dr, a stunning waterfront, custom built (2021) 'Lockwood Brothers', home on 1.28 acres; the perfect blend of artistic elegance, high quality construction & waterfront lifestyle! Featuring 4 bedrooms plus den & 3 bathrooms, this large home showcases a gracious foyer, a large gourmet kitchen with granite counters, peninsula island & stainless steel appliances, and a living room w/ propane fireplace and magnificent waterfront views! Enjoy family dinners in the an elegant dining room with sliding doors that lead seamlessly to the expansive exterior deck and huge screened-in porch for entertaining! Second set of sliding doors off the kitchen/living room to the screened-in porch; enjoy breathtaking waterfront & landscaped vistas from every window! The primary bedroom suite w/5 piece ensuite bathroom and large walk-in closet on the main level is spa-like with waterfront views and a soaker tub & tiled walk-in shower! The spacious laundry/mudroom w/inside entry to an oversized 2 car garage features a bonus separate walk-in closet for incredible storage! The lower level walkout is a dream! It features a huge family room with two sets of sliding glass doors to a massive exterior patio. With a propane gas fireplace in the family room, two more bedrooms with generous walk-in closets, a den with an abundance of natural light & 4 piece gorgeous bathroom, this lower level is perfect for an in-law suite or multigenerational purposes! With a large dock, incredible artistic barn outbuilding, gazebo & Generac generator this landscaped property has it all! Watch loons, trumpeter swans, osprey & blue herons from your dock! This tranquil waterfront oasis in a historic, artisanal community is all about luxury, location & lifestyle! (id:19720)
Royal LePage Team Realty
100 Johanna Street
Mississippi Mills, Ontario
Discover the perfect blend of comfort, style, and convenience in this charming, end unit bungalow townhouse, ideally located in Almonte's Riverside Estates. Built in 2012, this well-maintained home offers a thoughtfully designed layout that maximizes space and functionality, making it an excellent choice for downsizers, professionals, or small families looking for a modern, low-maintenance lifestyle. The spacious main floor offers an open-concept design, seamlessly connecting the kitchen, dining, and living areas perfect for both everyday living and entertaining. The centerpiece to the home is the large, well-appointed kitchen with granite countertops. It offers ample counter space, high-quality granite surfaces, and a large island with seating. There are beautiful hardwood floors throughout the main level, adding an elegant touch and ensuring durability. The main bedroom includes a large ensuite bath and spacious walk-in closet. The lower level provides additional living space, ideal for a family room, exercise area, and additional storage. The lower-level bedroom and full bathroom make it a great setup for extended stays or multi-generational living. The prime corner lot provides extra natural light. There is a large driveway with an oversized single garage, with inside access, and room for two additional cars in the driveway. There is a beautifully designed deck and seating area, perfect for outdoor relaxation, dining, or entertaining. Situated in the picturesque town of Almonte, this property offers a balance of peaceful suburban living with easy access to local amenities. Enjoy nearby shops, cafes, parks, and scenic walking trails along the Mississippi River. The community is known for its small-town charm while being conveniently close to Ottawa for commuters or city outings. (id:19720)
Royal LePage Team Realty
5 Rogers Creek Way
Ottawa, Ontario
Welcome to 5 Rogers Creek Way - a rare gem! This beautiful 4-bedroom home is nestled on a quiet, family-friendly street on a nearly 2-acre fully treed lot .Inside, you'll find a spacious and well-designed layout featuring a bright family room, formal dining room, and another spacious living room with patio doors leading to a large deck overlooking the stunning yard. The kitchen boasts a peninsula, pantry, ample cabinet/counter space and eat-in area with direct access to the deck-perfect for entertaining! The main floor also includes a powder room and convenient main floor laundry room/mud space with inside access to the garage.Upstairs, there are four generously sized bedrooms, including a primary suite with space for a king-sized bed, a 4-piece ensuite and separate main bathroom. The lower level offers a vast unfinished space, ready for your personal touch. A truly stunning property with the perfect blend of nature and convenience! Located minutes from the city offering privacy and tranquility. 20 minutes to Stittsville/Kanata. Septic 10 years old (id:19720)
Fidacity Realty
945 Islington Way
Ottawa, Ontario
Presenting an exquisite 4-bedroom, 4-bathroom residence designed with sophistication and functionality in mind. Upon entering the main level, you are greeted by soaring cathedral ceilings that create a bright and expansive ambiance. Rich hardwood flooring flows seamlessly throughout, adding a touch of timeless elegance and warmth. The versatile layout includes a dedicated office space, easily adaptable as an additional bedroom, catering to your unique needs.The main level is further enhanced by a generously proportioned primary suite, featuring a walk-in closet and a spa-like ensuite bathroom, offering a private sanctuary. An additional well-appointed bedroom and a full bathroom provide flexibility and convenience. Practicality meets style in the spacious main-floor laundry and mudroom, complete with a sink, ensuring everyday tasks are effortlessly managed.The modern kitchen is a culinary haven, showcasing sleek stainless steel appliances and refined quartz countertops. Ascend to the versatile loft area, ideal for use as an in-law suite or a tranquil retreat, complete with a cozy sitting area, a well-sized bedroom, and a luxurious 4-piece ensuite bathroom.The finished lower level adds to the homes versatility, featuring an additional bedroom and a full bathroom, perfect for guests or extended family. This turn-key property seamlessly blends elegance, functionality, and modern design, offering a truly exceptional living experience (id:19720)
Coldwell Banker First Ottawa Realty
608 - 200 Rideau Street
Ottawa, Ontario
PRICE TO SELL!!! All furniture can be included in the price for a seamless transition! Welcome to this bright and spacious 2-bedroom, 2-bath south-facing condo in the heart of downtown Ottawa! Designed for both comfort and functionality, this unit features a thoughtful layout, with two bedrooms positioned on opposite sides of the open living and dining area -- perfect for privacy. The primary bedroom comes with its own ensuite, while the in-suite washer and dryer, underground parking, and storage locker add to the convenience of city living. The unit has been freshly painted throughout, offering a clear and modern feel, with hardwood flooring in the living and dining areas and durable laminate flooring in the bedrooms for added warmth and comfort. This well-managed building offers fantastic amenities, including 24/7 security for peace of mind, a fully equipped exercise room, an indoor pool, a sauna, a party room for entertaining, and a rooftop patio where you can relax and enjoy stunning city views. Location-wise, you can't ask for better -- Metro grocery is just across the street, you're steps away from trendy restaurants, ByWard Market, and Rideau Canal. Ottawa University is only minutes away on foot, and the Rideau LRT Station (300m away) provides easy commuting options.Parliament Hill and scenic walking paths are also just a short stroll away. Whether you're looking for a move-in-ready home or a great investment, this condo offers the perfect blend of modern living and urban convenience. Experience the best of urban living -- schedule your private tour today! Parking space P2-75. Locker level 2, unit 136. Condo fee $699/month. (id:19720)
RE/MAX Hallmark Realty Group
39 Chesapeake Crescent
Ottawa, Ontario
Location! Location! Location! 3 bedrooms, 3 baths and is located on a quiet street. Near Costco, many restaurants options, public transit around the corner, many parks for the kids and great schools, easy access to Highway 416, in a desirable family friendly neighbourhood. Open concept main floor living and dining area, with hardwood floors, gas fireplace. Kitchen with granite countertop, separate eating area and additional storage space. Patio doors lead out to the deck and fully fenced back yard. The second floor has a large Master Bedroom with walk-in closet and full ensuite bath. Second level also offers two more bedrooms and a linen closet. Flooring Tiles , Hardwood and Carpet. The fully finished lower level offers additional family living space, laundry and plenty of storage. (id:19720)
Money Max Realty Ltd.
305 - 120 Prestige Circle
Ottawa, Ontario
Luxury living at its best in Petrie Landing! This spacious & bright open concept 2 bedroom faces South, lots of natural light, hardwood floors throughout, gourmet kitchen with granite counters and a balcony. Master bedroom has both an en-suite bathroom as well as walk-in closet and the secondary bedroom is large. Perfect for professionals and small families. Enjoy the outdoor living lifestyle right at your door, bike & walking trails, parks, and close proximity to the beach. Call Petrie Landing home!, Flooring: Tile, Flooring: Hardwood, Deposit $4400 (id:19720)
RE/MAX Hallmark Realty Group
202 - 1380 Prince Of Wales Drive N
Ottawa, Ontario
Beautiful 2 bedroom condo apartment in popular chateau royale Eat-in Kitchen, insuite storage, Bldg offers indoor pool, library, sauna, rec. facilities & party room. Walking distance to Carleton U, Mooney's Bay park/beach, Hog's Back Falls, canal, bike paths, shopping, restaurants, churches. Remote controlled underground parking. Great location. (id:19720)
Keller Williams Integrity Realty
59 Woodbury Crescent
Ottawa, Ontario
Welcome to this RARE END UNIT on a PREMIUM INSIDE OVERSIZED CORNER LOT in Hunt Club Park! A well-established & family-oriented community w/easy access to key amenities! This well kept 3 BEDROOMS, 4 BATHROOMS home sits on a generous sized lot, fully fenced (2022) for added privacy. STEP INSIDE to find hardwood flrs throughout the main level, an inviting L-SHAPED LIVING & DINING AREA, & a cozy wood-burning fireplace (WETT certified 2024). Patio doors lead to a cedar deck (stained 2024) & spacious YARD w/a shed, perfect for outdoor enjoyment. THE KITCHEN features a double sink, oak-trimmed cabinetry, newer stainless steel appliances, dishwasher (2025), stove (2024), and a fridge (2020). UPSTAIRS, the primary bedroom boasts a full ensuite w/updated vanity, ceramic flooring, mirror, lighting, and a high-efficiency toilet, along with his & her closets. The 2 secondary bedrooms have comfortable space, easily fitting queen-sized beds, and the main bath includes a linen closet and high-efficiency toilet. THE FINISHED LOWER LEVEL adds even more living space with a cozy family room w/an electric fireplace, pot lights & surround sound system, storage under the stairs, and space for an office/bar area and to complete this level, a renovated 2-piece bath w/new ceramic & high-efficiency toilet. ADDITIONAL UPDATES include PVC windows, a new roof (2022) & fresh paint in most rooms. Furnace & AC (2008), HWT 2015 owned. The driveway parks up to 2 cars w/interlock walkway leads to the inviting entrance. Nestled in the south end of Ottawa, in one of the city's most sought-after communities, it offers quick access to Hunt Club Rd, Airport Parkway, and South Keys shopping, and is well-connected with public transit. Just steps from Conroy Park, Elizabeth Manley Park, Robert Bateman Public School and Conroy Pit that offers excellent opportunities for hiking, dog walking, and enjoying nature. Lawncare prepaid for summer 2025. Dont miss out on this rare opportunity, book your visit today! (id:19720)
Martels Real Estate Inc.
908 - 199 Slater Street
Ottawa, Ontario
Welcome to The Slater - This stylish & modern 1 Bed +1 Den condo offers the perfect blend of comfort & convenience. Step inside to hardwood floors that lead you through the open living space, large windows that flood the living space with natural light. Enjoy your morning coffee or unwind after a long day on your private balcony, where you can soak in the city views & feel the energy of the bustling neighbourhood below. The well-appointed kitchen features sleek countertops, SS appliances, & ample storage space. The bedroom is spacious with floor to ceiling windows & a large closet, while the versatile den offers flexibility as a home office, guest room, or hobby space. As part of this sought-after condominium, residents have access to amenities, including a theatre room for movie nights, an exercise room to stay active, a party room to gather with friends & family, and the convenience of concierge service for all your needs. (id:19720)
RE/MAX Affiliates Realty Ltd.
5046 Carp Road
Ottawa, Ontario
24 Acres of Scenic Beauty -Discover a truly exceptional opportunity in the highly sought-after Carp Ridge Estate Lands in West Carleton, only minutes to Kanata, Stittsville, Almonte and main highway access. This versatile property features 24 acres of rolling pastures, open fields, historic post-and-beam stables and barns, outdoor riding area, the perfect blend of natural beauty and rural charm. (15 acres currently being hayed for horse feed. Ample water supply, due to the water run off the natural spring fed Carp Ridge water shed. Making GREAT hay production) This property offers box stalls for horses, livestock, or hobby farming, making it ideal for equestrian enthusiasts, homesteaders, or those seeking a peaceful private country escape only minutes to the city. (Was recently home to a riding school & 15 horses) Charming farmhouse, with stunning field and sunset views, offering a spacious eat-in kitchen, sun soaked living room & main floor office/spare bedroom, a cozy three-bedroom upper level with main bathroom. It is a perfect canvas for your dream country home! Whether you're looking for a private retreat, a recreational getaway or a hobby farm, this property offers endless possibilities. Don't miss your chance to own a piece of history in one of West Carleton's most coveted and affluential locations! (id:19720)
Fidacity Realty
69 Defence Street
Ottawa, Ontario
4 bedroom home with loads of upgrades, high ceilings, open foyer, open concept kitchen with tall cupboards and quartz counter tops with lots of cupboards and large eat-in area. Kitchen features a beautiful counter to ceiling backsplash and separate pantry. Large window above the front door providing ample lighting and a great view from the second floor, great living room with double gas fire place, spacious main bedroom with 5 piece En-suite and spacious walk-in closet plus an extra closet for more storage, second bedroom also includes a walk-in closet Second floor laundry room, smooth ceilings on main floor, double car garage, bright lower level with extra large windows providing an abundance of light, rough-in washroom and spacious recreational room ready for you. Walk to schools, parks, shops and all amenities! Immediate possession possible, Call now! (id:19720)
Power Marketing Real Estate Inc.
450 Tremblay Road
Ottawa, Ontario
Two for One Deal! Take advantage of the R3M zoning & City approved permit in place, and start new with two semi-detached 2-storey duplexes for tremendous income potential. Perfect for this rapidly developing area, so close to the upscale shopping at theTrainyards, and a short hop downtown. Upscale living! Or keep the existing 2+2-bed bungalow with inlaw suite for income in the interim. Owner was receiving $4,000-$5,000/month through AirBnB license for lower level alone. Your choice! Severance in place, City documents, survey, grading plan & floorplans attached to listing (id:19720)
Guidestar Realty Corporation
144 Kerry Hill Crescent
Ottawa, Ontario
Step into this spectacular custom sprawling bungalow set on over 2 acres of property w/wrought iron perimeter fencing, where contemporary living meets recreation. Fully updated, 144 Kerry Hill offers spaces for entertaining, working from home, and relaxing. Hobbyists and collectors will love the heated garage with room for 10 cars! The newly renovated kitchen w/ handcrafted cabinetry overlooks the grand family room, pool/patio oasis with gazebo, and a sunny breakfast nook. Host stylish dinner parties in the dining room w/ vaulted ceilings & art niches. Unwind in the solarium or focus in the bright front office with custom built-ins. Two primary bedroom suites feature spacious 5-piece baths (one with vaulted ceilings, sitting area, and sauna), along w/ two more bedrooms sharing an ensuite, one with a secret walk-in closet! This 5100+ sq ft home on slab offers zoned radiant heat, a custom glass wine cellar, new white oak floors, Thermador appliances, updated baths, ample storage & more. (id:19720)
RE/MAX Hallmark Realty Group
450 Tremblay Road
Ottawa, Ontario
Two for One Deal! Renovated raised 2+2-bed bungalow with gorgeous interior finishings, fabulous kitchen & spacious bathroom. Bonus lower level 2-bed apartment generates extra income of approx. $2200/month long-term, between $4000-$5000/month AirBnB (license available). Backyard oasis with inground pool, stunning landscaping & pool shed is a private paradise. Loads of storage in this house! Or, take advantage of the R3M zoning and City approved permit in place, and start new with two semi-detached 2-storey duplexes for tremendous income potential. Perfect for this rapidly developing area, so close to the upscale shopping at theTrainyards, and a short hop downtown. Upscale living, or Development Potential: your choice! (id:19720)
Guidestar Realty Corporation
850 Adencliffe Drive
Ottawa, Ontario
Welcome to this beautifully maintained home, perfectly situated on a spacious corner lot in a sought-after, family-friendly neighborhood. Offering incredible curb appeal and a thoughtfully designed layout, this home is ideal for those looking for both comfort and functionality. Step inside to discover a bright and inviting main level featuring a formal living and dining area, a well-appointed kitchen with plenty of cabinet space, and a cozy breakfast nook. The adjoining family room, complete with a gas fireplace and custom built-ins, offers a warm and welcoming space to gather. A convenient mudroom with laundry completes the main floor. Upstairs, the generous primary suite is a true retreat, featuring a stylish ensuite with a custom-tiled shower and granite countertops. Three additional well-sized bedrooms provide plenty of space for family or guests. The fully finished lower level adds even more versatility, boasting a spacious rec room, a bright flex room with an oversized window, and a separate den ideal for a home office, gym, or playroom. Outside, the beautifully maintained backyard offers a large deck, perfect for summer entertaining or simply relaxing in your private outdoor oasis. Close to shopping, public transportation and many schools! Don't miss this incredible opportunity to own a move-in-ready home in a fantastic community! Some images have been digitally staged. (id:19720)
Exp Realty
2017 - 199 Slater Street
Ottawa, Ontario
Welcome to The Slater by Broccolini! This 1 bedroom, 1 bathroom CORNER UNIT boasts unparalleled views from the 20th floor of Ottawa's premier luxury condominium & hotel. Live centrally located in the heart of downtown Ottawa a stone's throw away from shops, Parliament Hill, dining, recreation, Elgin Street, Bank Street, the Canal, and only two blocks away from the LRT! This open-concept living space provides ample natural lighting with floor-to-ceiling windows embracing the spectacular views of Ottawa. This meticulously maintained unit features stainless steel built-in appliances, quartz counter tops & gleaming hardwood floors. This condo features in-unit laundry and a spacious balcony with views of Gatineau Hills. This bright and beautiful unit has only been lived in for ONE year and feels like new. This luxury condo brings convenient living with access to state-of-the-art amenities featuring an exercise room, theatre room, whirlpool, party room and concierge! Book your viewing today. *The pole in the living room will be removed.* (id:19720)
RE/MAX Delta Realty Team
305 - 456 King Edward Avenue
Ottawa, Ontario
Located just steps away from Ottawa University and the vibrant ByWard Market, this contemporary 2-bedroom, 2-bathroom condo is the perfect living space for young professionals and students seeking a vibrant, walkable lifestyle in downtown Ottawa. With lovely hardwood flooring, sleek granite countertops, and an open-concept design, this condo offers both style and modern amenities.The living room flows seamlessly into the kitchen, creating a spacious and open area perfect for both relaxing and entertaining. The kitchen features a spacious peninsula with ample seating, stainless steel appliances, and plenty of counter space. Large windows fill the space with natural light, creating a bright and welcoming atmosphere throughout.The primary bedroom is spacious and well-appointed, offering a peaceful retreat with a beautiful en suite bathroom for added privacy. The second bedroom is generously sized, making it ideal for a guest room, home office, or additional living space.For added convenience, this condo includes in-unit laundry, making everyday living even easier.Enjoy your morning coffee or unwind in the evening on your private balcony with city views, or head up to the rooftop terrace to relax and barbecue while taking in panoramic views of Ottawas skyline.With Ottawa University just steps away and ByWard Market right around the corner, you'll have easy access to everything downtown Ottawa has to offer- shopping, dining, nightlife, and more. This condo offers the perfect balance of urban living and convenience, ideal for those who want to experience the best of the city. (id:19720)
Engel & Volkers Ottawa
311 Blackleaf Drive
Ottawa, Ontario
Barry Hobin designed, Uniform built and situated in the award winning golf course community of Stonebridge. This bungalow is the perfect blend of size and comfort, offering a true open concept floorplan on a 120ft deep lot. Gorgeous hardwood floors flow throughout all living spaces complimented by coffered ceilings, custom lighting & window coverings plus a fabulous kitchen with large center island which is sure to be the hub of entertaining in the home. Spacious formal dining area provides ample room for large family gatherings and the great room with cozy gas fireplace is the perfect spot to relax. Two bedrooms and two bathrooms plus a large, private den off main foyer that provides great versatile space. The primary bedroom features a large walk in closet and welcoming 5pc ensuite. Private backyard with ideal sun exposure, mature landscape, patio and a putting green so you can work on your game before you walk over to the Clubhouse. MOVE UP TOP STONEBRIDGE! (id:19720)
Coldwell Banker First Ottawa Realty


