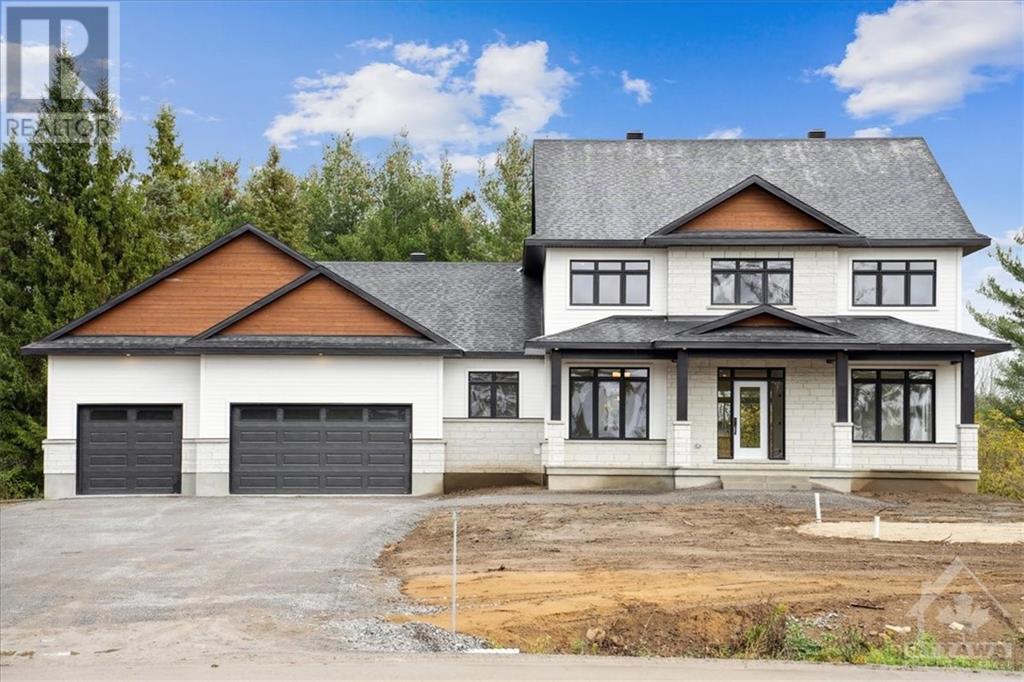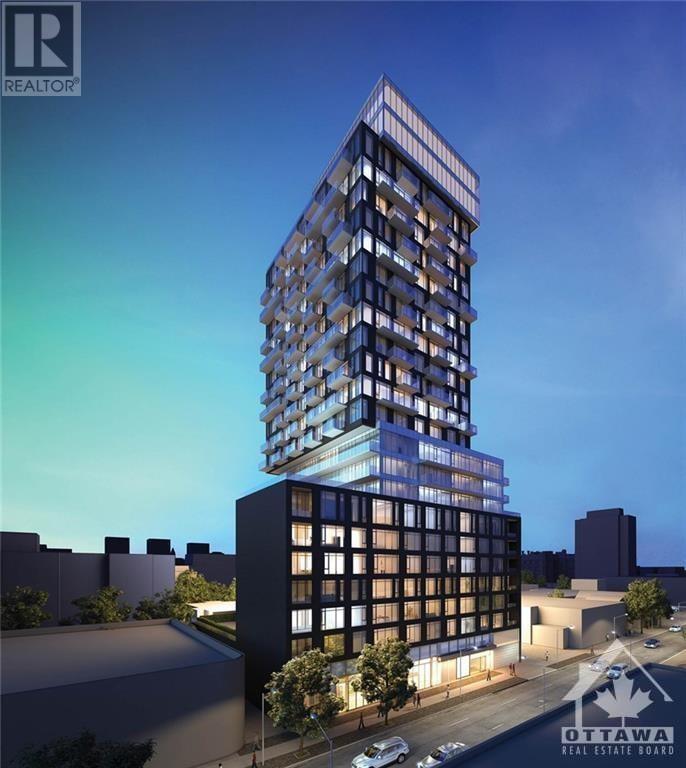Ottawa Listings
131 Cassidy Crescent
Carleton Place, Ontario
This house is under construction. Images of a similar model are provided, however variations may be made by the builder. Located on a 1.4-acre lot in Wilson Creek, this fabulous home offers a beautiful living space with an easy commute to Perth or Carleton Place. The Featherston Model, by Mackie Homes features ˜2973 sq ft of living space & quality craftsmanship throughout. Details include 4 bedrooms, 3 bathrooms, and an at-home office. The spaces are perfect for family & entertaining, with an open concept layout that is filled with natural light. The kitchen includes a pantry & a centre island with space for casual dining. There is also a family entrance w/access to the powder room, laundry & the 3-car garage. Upstairs, the primary bed highlights a walk-in closet & an ensuite w/a soaker bathtub, shower & a vanity w/dual sinks. A sitting room, 3 secondary bds & a full bathroom complete this level. Note, this property has been upgraded to include an eavestrough package. (id:19720)
Royal LePage Team Realty
203 Catherine Street Unit#507
Ottawa, Ontario
Public Remarks: Welcome to SoBa at 203 Catherine Stree Unit#507, one of Centre Town's most sought after condominium building. This Loft/Studio unit is located on the 5th floor facing south.. Concrete ceilings, floor to ceiling windows, engineered hardwood floors. The modern kitchen features: custom designed European style cabinetry, stone countertop, under-mount stainless steel sink, stainless steel appliances, gas cook top, built-in oven, exhaust hood. Bathroom features: custom designed European style cabinetry, rain style shower head. SoBa building amenities include: Modern Sky garden Party Room, Spa Pool, Concierge. (id:19720)
Uni Realty Group Inc
429 Silicon Way
Ottawa, Ontario
Brand new townhouse located in Brookline community of Kanata, Minto Laguna D Model,it perfect for growing families with full Tarion Warranty, featuring three bedrooms, two full bathrooms and two partial bathrooms. This townhouse offers an excellent upgrade similar to a model home, 9' ceilings on the main floor, Minto Smarter Home Starter Package, 6 Upgraded Appliance Package, Smooth ceiling, Quartz Countertop in Kitchen, Ensuite and Bath, etc., please refer to attached file for more upgrade information. it is located in a very good school district (EOM, West Carleton), and provides convenient living with nearby shopping options and access to several forest parks, wealth of green space and pathways. (id:19720)
Home Run Realty Inc.
306 Statewood Drive
Kanata, Ontario
306 Statewood Drive. Extremely rare find-Minto's Park Place model as a semi-detached on a large, premium pie shape lot. Facing a park with no front neighbours. Upgraded by original owners with hardwood flooring on main level, tile flooring in the entry, kitchen and all bathrms. Granite kitchen counters, maple cabinets and crown moldings with indirect lighting. Patio doors lead to a rear yard meant for entertaining-large interlock patio with gazebo. Exceptionally private with large hedges and fully fenced. 4 bedrms on 2nd level with an updated main bath and a luxury ensuite offering a soaker tub and separate shower. Builder finished lower level with large window, gas fireplace and newly installed quality carpeting and underpadding (including stairs) Professionally painted in warm, neutral tones. Note: New Furnace 2022, rough-in for bathroom in lower level. Networking panel for the tech minded. Parking for 3 cars with interlock accent path and an upgraded entry door. Flexible possession. (id:19720)
Royal LePage Team Realty
249 Keltie Private
Ottawa, Ontario
Centrally located in Barrhaven. Without direct rear neighbor, this Sunny Upper level END unit Terrace home offers 1350 sqft living space according to the builder plan. The main level features spacious kitchen with ample cabinetry & counter space, which overlooks the living & dining areas, family rm with a balcony on the other side can be used as the 3rd bedroom, home office, or workout room, gleaming hardwood flooring throughout living, dining, and family rm. The upper level offers expansive primary bedroom with its own private balcony and 4 pc cheater Ensuite with separate shower and soaker tub. The good sized 2nd bedroom and conveniently located laundry closet complete this level. This home is spacious, bright and airy. It is truly close to all amenities, including shops, transit, great schools, and highway, etc. One parking space included, located right in front. Ample visitor parking spots available on site. AC 2024! Photos from previous listing (id:19720)
Details Realty Inc.
656 Netley Circle
Ottawa, Ontario
Beautifully appointed 5 bedroom 4 bath plus loft Tartan home. Premium lot situated on a quiet crescent in family friendly community. Featuring upgrades such as full stone front exterior, high-end appliances, custom built fireplace wall unit, etc. Open concept main level with 9' & 18' ceilings. Spacious living/dining room with hardwood floors & gas fireplace with stone surround. Wall mounted TV included. Sizeable office/den currently used as dining room. Eat-in kitchen with stainless appliances, quartz counters, island & breakfast bar. Ecovacs Omni T20 all-in-One Robot Vacuum & Mop Combo. Hi-end model. Generous primary with 5 pce ensuite & walk-in closet. 3 additional bedrooms. Lower level finished in 2024. Familyroom, bedroom, full bath & storage room. Luxury vinyl flooring. Fully fenced private yard. Expansive deck with gazebo included. Close proximity to numerous parks, Findlay Creek Boardwalk, newer schools, shopping, transit, etc. 24 hrs irrevocable on offers please (id:19720)
RE/MAX Hallmark Realty Group
61 Birchview Road
Ottawa, Ontario
***OPEN HOUSE - SUN 2-4PM***Absolutely exquisite Minto bungalow tucked away in low traffic corner of ever popular Ryan Farm. Just steps to Algonquin College & all the great shoppes & eateries in College Square, the LRT & OC Transpo. The Queensway is just far enough away & easy access to 416 too. Enjoy this very brite family home with gorgeous hardwoods throughout the open "L" shaped Living/Dining that flows easily into the beautifully updated custom Birch Kitchen by Deslaurier. 3 Beds up & finished Lower Level on a fully fenced oversized lot. Beautifully shaded 500 sq ft patio for cant-miss summer BBQs & biiig family get2gethers. *** Fully Wheelchair Accessible Main Level & Patio *** Direct access to Main Bath from Primary Bedrm. Tons of Updates incl front door & windows '23. Back & side windows 09. Kitchen 07-13. Entry ramp, patio & retaining wall '20. Expanded driveway '20. 30 yr Shingles '13. Hi Eff furnace '12. Central Air '23. Chimney capped '22. HWT '12. Fence '17. (id:19720)
RE/MAX Hallmark Realty Group
58 Allenby Road
Ottawa, Ontario
ELEGANCE - LAYOUT - LOCATION - PARK SETTING - UPDATES .... THEY'RE ALL HERE (!!) EVER POPULAR TRADITIONAL LAYOUT TUCKED AWAY IN SUPER POPULAR MORGANS GRANT. ENJOY THE CALM & PEACE OF THE PARK BEHIND FROM THE ROOMY GAZEBO THAT OCCUPIES JUST A CORNER OF THE SWEEPING COMPOSITE DECK. ONLY STEPS TO GREAT SHOPPES & EATERIES. ALL THE HI-TECH JOBS IN KANATA NORTH ARE JUST AROUND THE CORNER & SCHOOLS, PLAYGROUNDS & OC TRANSPO ALL NEARBY. DID WE MENTION TOP FLIGHT SPORT FACILITIES & CHAMPIONSHIP LEVEL GOLF COURSE(s) NEARBY. UPDATES INCLUDE MODERN KITCHEN CUPBOARDS & COUNTER TOPS '16, ROOF SHINGLES 2011, NEWER WINDOWS & EXTERIOR DOORS '20, A FULLY REBUILT DOUBLE DRIVEWAY '21, NEWER GARAGE DOORS WITH OPERATORS & NOM 26 x 16 TREX COMPOSITE DECK WITH SCREENED IN GAZEBO '19. DONT PASS THIS BUY !!! (id:19720)
RE/MAX Hallmark Realty Group
321 Makobe Lane
Ottawa, Ontario
Welcome to your new Claridge townhome built 2024 in Riverside South! This stunning 3 bedrooms, 4 bathrooms townhome, finished basement has a bright open concept main level featuring elegant hardwood flooring, powder room, dinning, a spacious kitchen with quartz countertops and great room accessible to backyard to enjoy outdoor. The second floor features primary bedroom complete with a walk-in closet and ensuite bath, alongside two other sizeable bedrooms and another 4 pcs full bathroom. Basement is finished with rec room and full bathroom and laundry. Tarion Warranty. Pictures are taken before tenant move in. All new 5 appliances 2024 included. Don't miss out on this exceptional opportunity to live in one of Riverside South's most coveted neighborhoods. Ready to move. (id:19720)
Coldwell Banker Sarazen Realty
462 Citadel Crescent
Ottawa, Ontario
Location Reduced Price!! Motivated Sellers!!! Priced to sell a well maintained and upgraded two storey 3 bedroom and 3 bath townhouse in a family oriented barrhaven community with the view of the vimy bridge and rideau river. Open concept living/dining room with a gas fireplace, hardwood flooring throughout the house except the basement. Updated kitchen w/ Quartz C/top and laminae flooring. Master bedroom with 4pcs ensuite w/soaker tub, shower and WIC. Two more good sized bedrooms with another family bathroom complete the second floor. The basement comes with a large window for brightness, Rec. room/ Family room and laundry room. Fenced backyard for privacy. roof replaced. Easy access to public transit, schools, shopping, playground, and much more. (id:19720)
Coldwell Banker Sarazen Realty
85 Hackamore Crescent
Richmond, Ontario
Luxury Living in a Spacious 3700 Square Foot Home! Discover this stunning 4-bedroom, 3-bathroom residence with top-tier builder upgrades throughout. Step inside to an open-concept living, dining, and kitchen area, featuring hardwood floors, 9-ft ceilings, granite countertops, a tile backsplash, stainless steel appliances, & a breakfast bar. The second floor offers a spacious loft, a private balcony, a primary bedroom with an ensuite & walk-in shower, two large secondary bedrooms, & the convenience of upstairs laundry. A fully finished basement boasts a large recreation room, perfect for entertainment or a play area, along with ample storage. Enjoy the practicality of an attached double garage—perfect for winter commutes without snow removal. Located minutes from grocery stores, cafes, banks, restaurants, shops, & gas stations, & just 15 minutes from Barrhaven Costco & 10 minutes from Kanata. This home is the ideal blend of luxury, space, & convenience—perfect for modern family living! (id:19720)
Royal LePage Performance Realty
11 Westerra Way
Kemptville, Ontario
Sunday OpenHouse-Nov17-2to4PM-On a lovely crescent in Forest Creek neighbourhood sits this nicely upgraded 2+1 bedrm 3 bathrm 5 star energy efficient BUNGALOW! Enjoy the many amenities in the bustling town of Kemptville including shops, restaurants, schools,+++! When you want to enjoy nature you can escape to the nearby North Grenville Rail Trails. The covered front porch welcomes you into this home. The main level is open concept w/a livingrm, a gourmet kitchen w/breakfast bar, pantry, 4 SS appliances including Kitchen Aid induction range & combination microwave/conv/hoodfan + a bright & sunny dining area w/access to the expansive deck in the backyard. Also on the main level are: TWO well sized bedrms; TWO 4 piece bathrms; main floor laundryrm; + excellent closet space including a large walk-in closet in the primary bedrm. The lower level has been professionally finished w/easy care flooring, large windows, familyrm, office area, third bedroom, 3 piece bathrm, huge storage area,+++! (id:19720)
Keller Williams Integrity Realty













