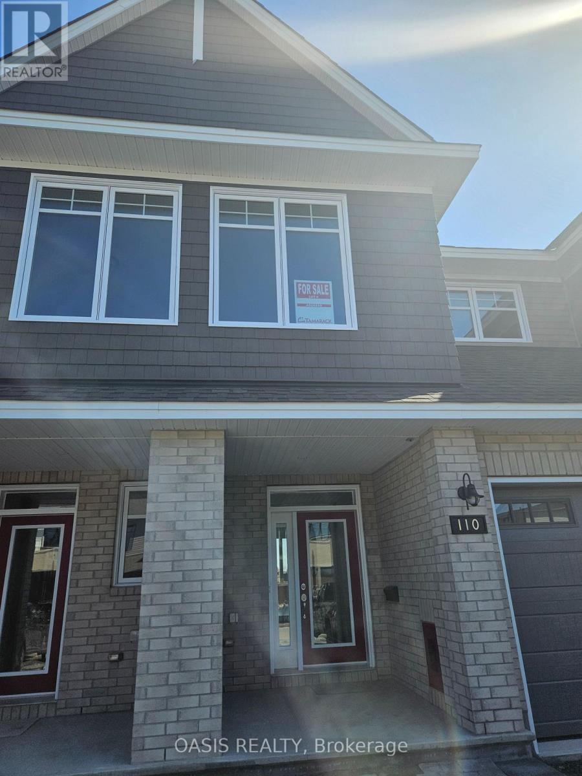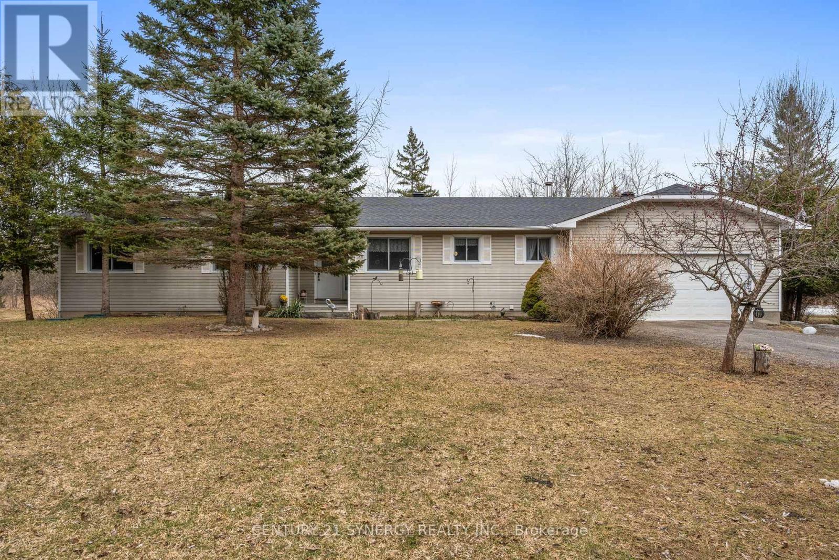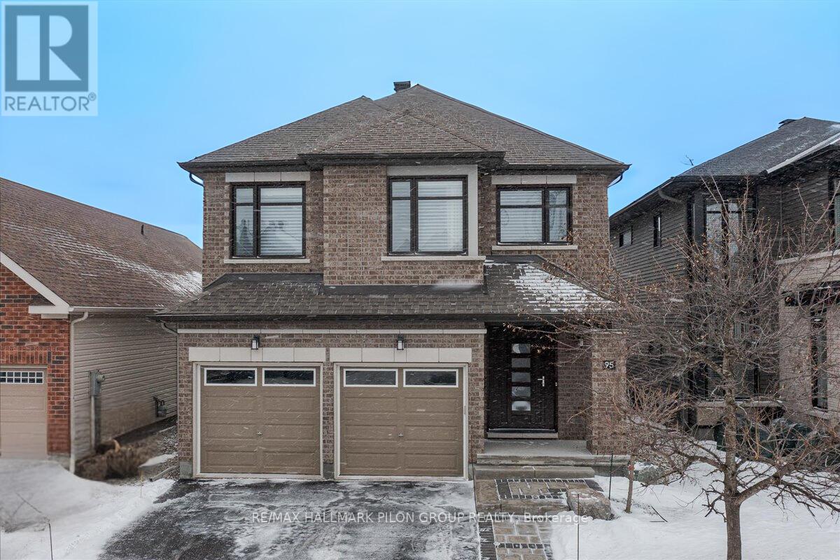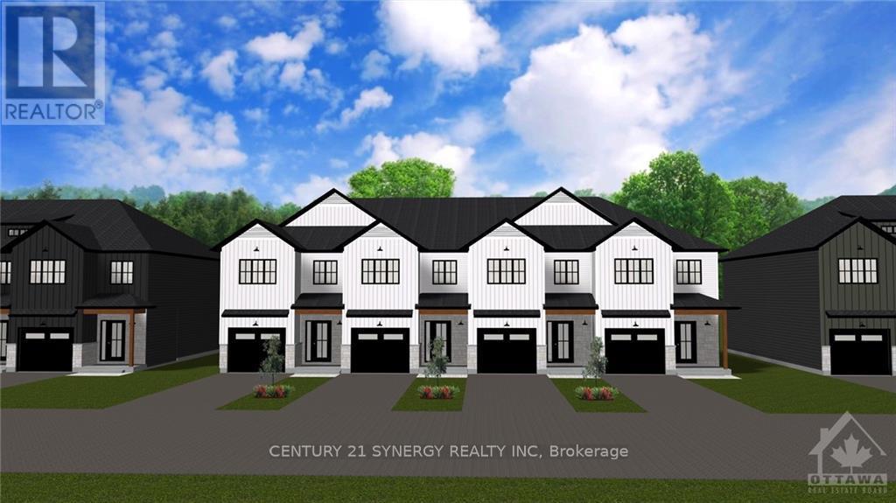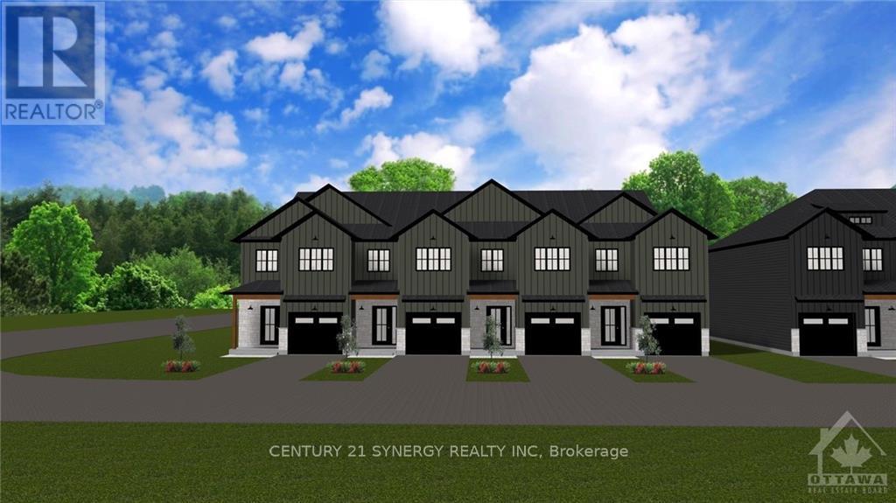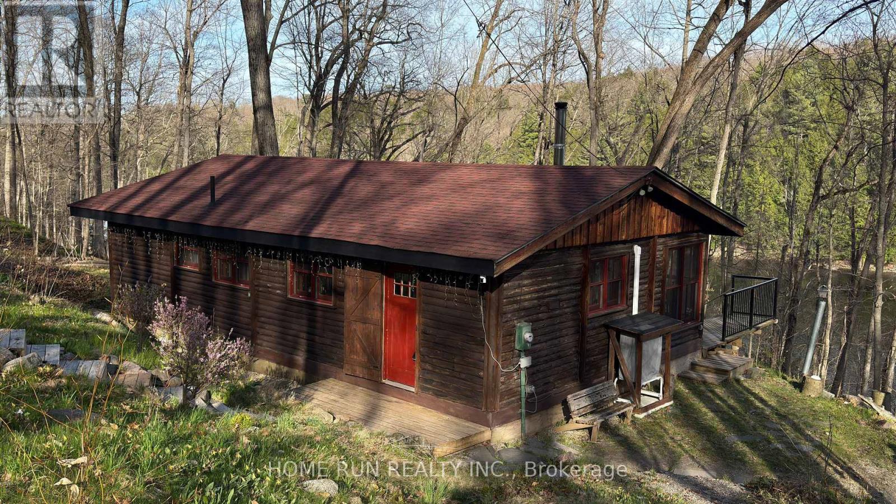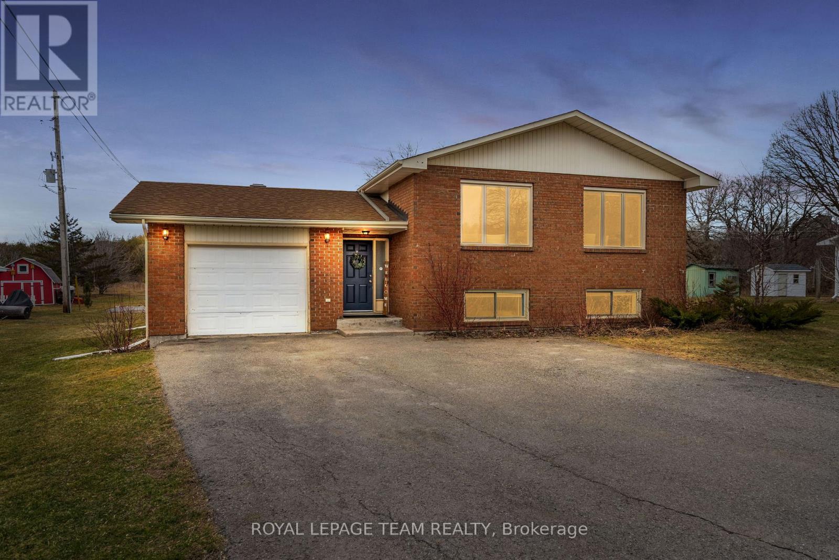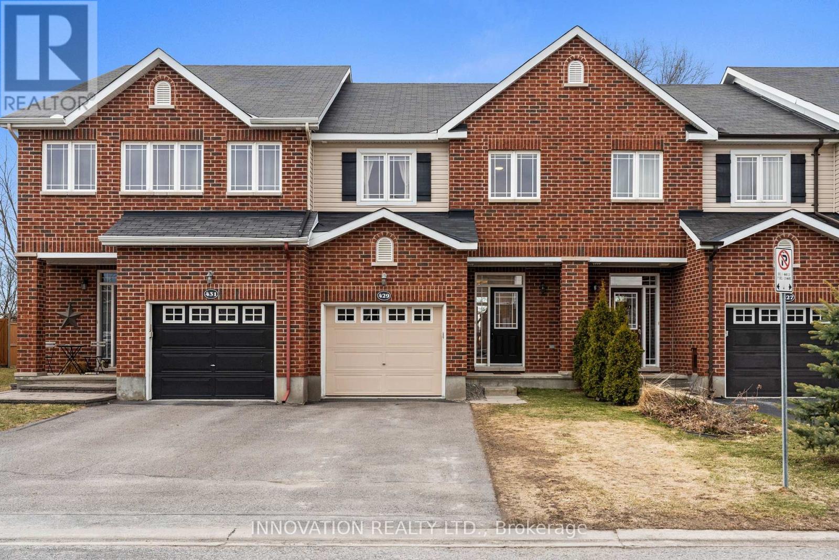Ottawa Listings
237 King Street
Carleton Place, Ontario
Great location for this 3 bedroom 2 1/2 bathroom townhouse located in a well established neighbourhood of booming Carleton Place within easy walking distance to all amenities. Open concept main floor with a beautiful kitchen with granite tops and loads of countertop / cupboard space, huge island and appliances included. Large bright primary with a 3 piece ensuite , 2 other good sized bdrms and a full bath and laundry area make up the 2nd level. Rear fenced yard with deck. Attached single garage with inside entry, paved driveway, fenced backyard with deck. (id:19720)
Coldwell Banker Heritage Way Realty Inc.
110 Mandevilla Crescent
Ottawa, Ontario
Designer finished "Samira" model interior townhouse, with $27K in upgrades and a finished lower level family room. Available for 30 day possession. Upgrades include Hanstone quartz counters, kitchen cabinets and hardware, under cabinet lighting in kitchen, extra pot lights, water line for fridge, natural gas BBQ line, central air conditioning, dual sinks in ensuite, carpet and underpad. Virtual tour is from model home, so listed property will vary. Garage 11' x 20', generous finished lower level family room, 2 piece rough in bathroom in the basement, a convenient main floor mudroom, and a spacious second floor laundry room with quartz topped vanity cabinetry with stainless steel undermount sink. Steps from the wonderful children's Barrett Farm Park! (id:19720)
Oasis Realty
717 Townline Road
North Grenville, Ontario
Introducing a charming 3-bedroom, 2-bathroom single-family bungalow nestled on 5 private acres. This residence boasts a double car garage and features a combined living and dining room with picturesque backyard views. The kitchen includes a separate eating area, while the main floor laundry is accompanied by a convenient 2-piece powder room. The master bedroom comes complete with a 4-piece ensuite. The unfinished basement, with two large windows, presents an opportunity for customization and personalization. Savor the tranquility of this secluded property, offering a peaceful ambiance perfect for relaxation. Step onto the back patio and gaze out at the pond, where a small bridge leads to another area of the backyard. Catch glimpses of the many wildlife, adding to the serene natural surroundings. The property is partially cleared to the north, bordered by trees and shrubs to the south. Conveniently located just minutes from County Road 44, providing easy access to Highway 416 for straightforward travel to Ottawa or the 401. County Road 44 seamlessly transitions into the downtown Kemptville core, granting easy access to essential amenities such as the hospital, schools, restaurants, local shops, recreation facilities, and parks. Additionally, Townline North leads directly to the west side of Kemptville, where major conveniences including additional retail stores, financial institutions, and dining establishments are situated. Experience exceptional country living in close proximity to essential amenities. Don't miss this outstanding opportunity to enjoy the balance of peaceful rural life and accessibility to urban conveniences. Roof 2017, Water Softener (2022) Roof, Septic Lids 2020, New Motor for Furnace 2014, Garage Door Opener 2018 (id:19720)
Century 21 Synergy Realty Inc.
25 Drayton
Ottawa, Ontario
A hidden gem and rare opportunity! Imagine morning coffee on your back deck while overlooking the back pond. Welcome to your new home at 25 Drayton. A private just off Montreal Road overlooking the newly developing Wateridge Village on the former Rockcliffe Air Base. Walk into the foyer and find a full bathroom adjacent to the a bedroom or family room with a walk out to the deck overlooking the yard with no immediate rear neighbours, just some wildlife on the pond. Basement is for the laundry and lots of storage. Upstairs is a beautifully elegant living/dining room and an eat-in kitchen. The top floor boasts 2 large bedrooms, one with a walk-in closet and another full bath. What a great spot to call home for first time home buyers or the professional couple. 10 minutes to downtown. Parking for 2 cars including the garage with inside entry. A rare find, no one ever moves from this quaint little private. A/C 2023, Entry Level Bathroom vanity 2018, Entry Level Flooring 2018, Front Door 2019, Garage Door opener 2019. $45 / mnth common fee for road maintenance and snow removal, Approx Utilities: Hydro: $80.00/mnth, Gas: $120.00/mnth, Water: $60/mnth, Hot Water Tank Rental: $30/mnth (id:19720)
Solid Rock Realty
C - 459 Tweedsmuir Avenue
Ottawa, Ontario
This brand-new 3-bedroom, 2.5-bath basement unit offers the perfect blend of style and comfort in a highly desirable area. Featuring a stunning kitchen with high-end finishes, spacious living areas, and modern design throughout, this home is perfect for those looking for both luxury and convenience. With impeccable craftsmanship and thoughtful details, this unit is a must-see for anyone seeking a beautiful place to call home. (id:19720)
Lotful Realty
2501 - 105 Champagne Avenue S
Ottawa, Ontario
Welcome to Envie II! This bright & spacious, studio unit offers modern finishes; exposed concrete features, quartz countertops and stainless steel appliances. Centrally located in the Dow's Lake/Little Italy area, steps from the O-Train, Carleton University, The Civic Hospital, restaurants, walking/biking paths & more. Perfect for students or young professionals. The building amenities include: concierge, a fitness centre, study lounges, penthouse lounge with a games area, & a 24/7 grocery store on site. Parking available for rent from management. This unit is being sold fully furnished. Condo fees include heat, a/c, water and internet. **TENANT MUST BE ASSUMED** Fixed term lease in place until August 26th, 2025 at a rate of $1,700/m. **EXTRAS** Fully furnished. (id:19720)
RE/MAX Hallmark Realty Group
95 Palfrey Way
Ottawa, Ontario
Welcome to 95 Palfrey Way, a stunning detached home in the community of Fernbank Crossing in Stittsville, offering luxury, style, & modern convenience. From the moment you arrive, you'll be captivated by its exceptional curb appeal, European-style front door, & double garage w/sleek epoxy flooring. Step inside to a beautifully designed open-concept main level, featuring gleaming hardwood floors that extend throughout both the main & 2nd levels. Be prepared to be amazed by the show-stopping chef's kitchen. Anchored by an oversized waterfall quartz island, this space is perfect for casual gatherings & gourmet meal prep alike. Extended cabinetry provides ample storage, while high-end stainless-steel appliances & a stylish backsplash add a contemporary feel. Every detail, from the premium fixtures to the elegant finishes, have been carefully selected to create a space that is as beautiful as it is practical.The inviting living room is centered around a striking floor-to-ceiling stone-faced gas fireplace, while the formal dining room provides the perfect setting for elegant entertaining. Custom blinds & upgraded light fixtures add a touch of sophistication throughout. Upstairs, the expansive primary suite is a serene retreat, complete w/luxurious 5-pc ensuite, a separate toilet for added privacy & generous WIC space. 3 additional well-sized bedrooms, a full bathroom, & convenient 2nd-floor laundry room complete this level.The fully finished basement offers even more living space with a spacious recreational room, a 2-pc bathroom & ample storage. Step outside to your private backyard oasis, featuring an inground saltwater pool with a stunning waterfall feature, an expansive stone patio, & dedicated outdoor dining area-the perfect setting for summer entertaining. Located in a sought-after family-friendly neighbourhood, this home is close to top-rated schools, parks, all essential amenities & minutes away from the Trans-Canada Trail. (id:19720)
RE/MAX Hallmark Pilon Group Realty
B - 459 Tweedsmuir Avenue
Ottawa, Ontario
This brand-new 2-bedroom, an office and 2.5-bath unit offers the perfect blend of style and comfort in a highly desirable area. Featuring a stunning kitchen with high-end finishes, spacious living areas, and modern design throughout, this home is perfect for those looking for both luxury and convenience. With impeccable craftsmanship and thoughtful details, this unit is a must-see for anyone seeking a beautiful place to call home. (id:19720)
Lotful Realty
15 Helene Street
North Stormont, Ontario
OPEN HOUSE SAT APR. 19 & SUN APR. 20 BETWEEN 2-4PM - HOSTED AT 88 HELENE ST IN CRYSLER. BRAND NEW CONSTRUCTION, FARMHOUSE MEETS MODERN! Beautiful townhome to be built by trusted local builder in the NEW Subdivision of COUNTRYSIDE ACRES! This 2 Storey townhomes with approx 1550 sq/ft of living space with 3 bedrooms and 3 baths. The home boasts a modern, open concept layout with a spacious kitchen offering centre island, tons of storage space, pot lights and a convenient and sizeable pantry. Upstairs you'll find a generously sized primary bedroom, a large walk in closet and a 4pc ensuite with oversized shower and lots of storage. Both additional bedrooms are of great size with ample closet space. Full bathroom and conveniently located 2nd floor laundry room round out the upper floor. The home will offer a garage with inside entry. Basement will be full and unfinished, awaiting your personal touch. Appliances/AC NOT included. Flooring: Vinyl, Carpet Wall To Wall. (id:19720)
Century 21 Synergy Realty Inc
17 Helene Street
North Stormont, Ontario
OPEN HOUSE SAT APR. 19 & SUN APR. 20 BETWEEN 2-4PM - HOSTED AT 88 HELENE ST IN CRYSLER. BRAND NEW CONSTRUCTION, FARMHOUSE MEETS MODERN! Beautiful townhome to be built by trusted local builder in the NEW Subdivision of COUNTRYSIDE ACRES! Gorgeous 2 Storey END UNIT townhome with approx. 1550 sq/ft of living space, 3 bedrooms and 3 baths. The home boasts a modern, open concept layout with a spacious kitchen offering centre island, tons of storage space, pot lights and a convenient and sizeable pantry. The living area, with the option to add a fireplace, leads you to the back porch through patio doors. Generous Master bedroom offers, large walk in closet, ensuite with oversized shower and lots of storage. Both additional bedrooms are good sizes with ample closet space. Full bathroom and conveniently located 2nd floor laundry room round out the upper floor. The home will offer a garage with inside entry. Basement will be full and unfinished, awaiting your personal touch. Appliances/AC NOT included., Flooring: Carpet Wall To Wall, Vinyl (id:19720)
Century 21 Synergy Realty Inc
13 Helene Street
North Stormont, Ontario
OPEN HOUSE SAT APR. 19 & SUN APR. 20 BETWEEN 2-4PM - HOSTED AT 88 HELENE ST IN CRYSLER. BRAND NEW CONSTRUCTION, FARMHOUSE MEETS MODERN! Beautiful townhome to be built by trusted local builder in the NEW Subdivision of COUNTRYSIDE ACRES! This 2 Storey townhomes with approx 1550 sq/ft of living space with 3 bedrooms and 3 baths. The home boasts a modern, open concept layout with a spacious kitchen offering centre island, tons of storage space, pot lights and a convenient and sizeable pantry. Upstairs you'll find a generously sized primary bedroom, a large walk in closet and a 4pc ensuite with oversized shower and lots of storage. Both additional bedrooms are of great size with ample closet space. Full bathroom and conveniently located 2nd floor laundry room round out the upper floor. The home will offer a garage with inside entry. Basement will be full and unfinished, awaiting your personal touch. Flooring: Vinyl, Carpet Wall To Wall. Appliances/AC NOT included. (id:19720)
Century 21 Synergy Realty Inc
312 - 31 Eric Devlin Lane
Perth, Ontario
Welcome to Lanark Lifestyles luxury apartments! This four-storey complex situated on the same land as the retirement residence. The two buildings are joined by a state-of-the-art clubhouse and is now open which includes a a hydro-therapy pool, sauna, games room with pool table etc., large gym, yoga studio, bar, party room with full kitchen! In this low pressure living environment - whether it's selling your home first, downsizing, relocating - you decide when you are ready to make the move and select your unit. This beautifully designed Studio plus den unit with quartz countertops, luxury laminate flooring throughout and a carpeted Den for that extra coziness. Enjoy your tea each morning on your 70 sqft balcony. Book your showing today! Open houses every Saturday & Sunday 1-4pm. (id:19720)
Exp Realty
11 Helene Street
North Stormont, Ontario
OPEN HOUSE SAT APR. 19 & SUN APR. 20 BETWEEN 2-4PM - HOSTED AT 88 HELENE ST IN CRYSLER. BRAND NEW CONSTRUCTION, FARMHOUSE MEETS MODERN! Beautiful townhome to be built by trusted local builder in the NEW Subdivision of COUNTRYSIDE ACRES! Gorgeous 2 Storey END UNIT townhome with approx 1550 sq/ft of living space, 3 bedrooms and 3 baths. The home boasts a modern, open concept layout with a spacious kitchen offering centre island, tons of storage space, pot lights and a convenient and sizeable pantry. The living area, with the option to add a fireplace, leads you to the back porch through patio doors. Generous Master bedroom offers, large walk in closet, ensuite with oversized shower and lots of storage. Both additional bedrooms are good sizes with ample closet space. Full bathroom and conveniently located 2nd floor laundry room round out the upper floor. The home will offer a garage with inside entry. Basement will be full and unfinished, awaiting your personal touch. Appliances/AC NOT included. Flooring: Vinyl, Carpet wall to wall (id:19720)
Century 21 Synergy Realty Inc
204 - 31 Eric Devlin Lane
Perth, Ontario
Welcome to Lanark Lifestyles luxury apartments! In this low pressure living environment - getting yourself set up whether it's selling your home first, downsizing, relocating - you decide when you are ready to make the move and select your unit. All independent living suites are equipped with convenience, comfort and safety features such as a kitchen, generous storage space, individual temperature control, bathroom heat lamps, a shower with a built-in bench. This beautifully designed studio plus den unit with quartz countertops, luxury laminate flooring throughout and a carpeted bedroom for that extra coziness. Enjoy your tea each morning on your 65 sqft balcony. Book your showing today! Open houses every Saturday & Sunday 1-4pm. (id:19720)
Exp Realty
2335 Calabogie Road
Greater Madawaska, Ontario
Nestled on a huge lot, just 40 minutes from Ottawa, this charming pure wood cottage is enveloped by a lush green oasis, offering fantastic privacy and a direct connection to nature. Surrounded by towering trees and the soothing sounds of the Madawaska River, this retreat blends rustic charm with modern comfort. Inside, the two bedroom, two bathroom space boasts an open-concept design with a soaring cathedral ceiling, creating an airy, light-filled ambiance. Gather around the acoustic fireplace for cozy evenings, or unwind in the big sunroom where sunlight streams in year-round. Step outside to the huge deck facing the river, complete with a contemporary deck handrail ideal for dining, stargazing, or simply soaking in the serene views. The property features a private dock on the Madawaska River, where very clear water invites you to enjoy fishing, swimming, and boating on the quiet, peaceful river. Practical amenities include high-speed internet(perfect for vacation stays or remote work),abundant parking space, and a new air-source heat pump for year-round comfort. Whether you are kayaking at dawn, working from the sunroom, or savoring the stillness of your green oasis, this cottage offers a rare blend of adventure and seclusion. Calabogie Peaks Ski resort and Motorsports park in a very short driving distance. A true sanctuary where memories are made. (id:19720)
Home Run Realty Inc.
233 King Street
Carleton Place, Ontario
Welcome to this beautifully maintained end-unit townhome on King Street, perfectly situated in the growing and family-friendly community of Carleton Place. This home offers the ideal blend of comfort, space, and style perfect for first-time buyers, young families, or down-sizers alike.Step inside to discover a spacious, open-concept main floor thats designed for modern living. The bright living room features a cozy fireplace, that flows seamlessly into the dining area and kitchen. The kitchen is beautiful with granite counters, a breakfast bar, and ample cupboard/counter spaces .Upstairs, you will find 3 generously sized bedrooms, including a large primary suite with a double closet and access to a well-appointed en-suite bathroom. 2nd floor also features laundry area, 2 spacious spare rooms 1 with its own walk-in closet, main bathroom with a soaker tub, double sinks, and a built-in linen closet.The finished basement offers even more space with a 4th bedroom, home office, a rec room, and plenty of storage space. Located in a quiet, well-established neighbourhood, just minutes from schools, parks, shops, restaurants, and the scenic Mississippi River (Walk to all amenities) Also comes with a strong sense of community, and quick access to Ottawa, Smithsfalls, Perth or Almonte for commuters. Don't miss your chance to call this one home! (id:19720)
Fidacity Realty
6 Royal Oak Court
Ottawa, Ontario
Stunning Townhome in Prime Location. Welcome to this meticulously maintained three-bedroom, 2.5 bathroom townhome with a large, bright, sun-filled primary bedroom and full ensuite. A semi open-plan main floor, with a wood burning fireplace creating a central point of warmth and ambiance in the home. All nestled in one of the area's most sought-after neighbourhoods. This turn-key property showcases thoughtful upgrades throughout and the pride of ownership is evident at every turn. Perfectly positioned for modern living, this home offers unparalleled convenience with walkable access to public transportation, great schools, numerous local shops/ restaurants/cinema and beautiful recreational areas. NO REAR NEIGHBOURS- Whether you're enjoying morning coffee on your deck, enjoying family time in the fully finished basement or entertaining friends, this home delivers both comfort and style.The current owners have lovingly maintained this property, creating a warm, welcoming space you'll be proud to call home. With its perfect blend of location and move-in readiness, this townhome represents an exceptional opportunity for discerning buyers. UPGRADES, to name a few -include: granite kitchen counters & kitchen backsplash, 2021 new flooring on the main level and bathrooms, 2025, New carpets in 2021,Windows, 2013, Front door and patio door 2016, garage door 2017, new fence 2023, new AC 2023, owned hot water tank and furnace 2024, new stove 2024. (See attached document for all upgrade details.) Just move-in and enjoy! Schedule your private viewing today and experience everything this outstanding property has to offer. (id:19720)
Royal LePage Team Realty
1 Brady Avenue
Ottawa, Ontario
Welcome to 1 Brady Avenue, a family-friendly home in the heart of Kanata's Morgan's Grant neighborhood! This fabulous 4-bedroom, 4-bathroom home that has been lovingly maintained by it's original owners. It's a rarely offered executive single-family home with a TRIPLE CAR GARAGE that sits on an oversized premium lot (76 x 115) and offers the perfect blend of space, functionality, and unbeatable location. Directly across the street from a school and just minutes to parks, shops, transit, restaurants, Hwy 417 and Kanata's high-tech hub, this home is ideal for growing families and busy professionals alike. Inside, you'll love the hardwood floors on the main level, brand-new carpet on the stairs and upper level. It has also just been freshly painted in a warm neutral tone throughout, so this home is totally move-in ready! The separate living and dining rooms are generously sized for entertaining family and friends The bright, eat-in kitchen spanning the back of the home offers brand-new SS appl's, a double sink overlooking the backyard, and French doors leading to your private, pool-sized, fully fenced yard. Just off the foyer you'll find a 2 piece powder room and convenient main floor laundry that offers direct access to the triple car garage. Upstairs, discover 4 generous bedrooms, a 4pc main bathroom. HUGE sun-filled primary suite complete with his & hers closets, a cozy sitting area filled with windows & an ensuite with walk-in shower, it's a true sanctuary. The finished lower level offers a convenient 2pc bath, massive workshop, utilty room for storage and a spacious rec room, ideal for a home office, gym, playroom or man cave! It's just waiting your creative touches! Enjoy summer days in the lush, landscaped yard complete with interlock patio and walkway, garden shed, mature trees, and trailing vines that create the perfect tranquil escape and privacy. Don't miss this incredible opportunity in a sought-after Kanata location! OPEN HOUSE Saturday April 19th, 2-4pm. (id:19720)
Royal LePage Team Realty
910 - 1356 Meadowlands Drive E
Ottawa, Ontario
Welcome to The Horizon - Enjoy exceptional convenience and comfort in the heart of Meadowlands, near Merivale Road. This lovely one bedroom unit was renovated to create a spacious open concept design throughout the Kitchen, Living Area, and Den. The Kitchen is finished with stainless steel appliances, including a new electric range with Air Fry. The generously-sized living area is graced with a full wall mirror and quality flooring. You'll appreciate the conveniently located, secure storage locker (Room 2-#34) and heated underground parking spot (A-51). Two Guest Suites and ample visitor parking for family and friends! The Horizon features an abundance of amenities for your complete enjoyment: Party Room/Library; fully equipped Exercise Room; Outdoor Saltwater Pool; and bright Laundry Room. Excellent location for shopping, dining, public transportation and easy highway access. A warm, welcoming lobby and a wonderful place to call home! (id:19720)
Coldwell Banker First Ottawa Realty
397 Drummond Road
Mississippi Mills, Ontario
Welcome to this beautifully renovated 3-bedroom, 3-bathroom country family home, perfectly located on the edge of town, offering the best balance of peaceful country living with easy access (just 2 minutes) to all amenities of Carleton Place and also just 5 minutes to Almonte. This home is set on a 1 acre, private lot with a lovely creek running through it and is surrounded by deeded agricultural land restricting any surrounding development. Watch cows and horses from a distance through the warmer months. This home is perfect for growing families or anyone seeking room to breathe. Inside, you'll find oak hardwood floors running the length of the two main levels, 2024 windows, 2024 turn and tilt European walkout screened glass doors, and all new contemporary lighting adding class and vibrancy. The layout is thoughtfully designed, featuring a bright and airy living room, a full formal dining room ideal for entertaining, and a sun-filled kitchen with plenty of counter and storage space. Upstairs, you'll discover three very generous bedrooms, including a large primary suite complete with its own ensuite bathroom and windowed walk-in closet equipped with custom shelving. All bathrooms are renovated top to bottom. The double-car attached garage provides convenient entry and ample storage, while the surrounding property offers privacy and space for outdoor enjoyment. Whether you're looking to relax or entertain, this home delivers a comfortable and versatile lifestyle in a sought-after location. Don't miss your opportunity to enjoy country charm with town convenience - schedule your private showing today! (id:19720)
Exp Realty
104 Warrior Street
Ottawa, Ontario
Welcome to 104 Warrior Street. A fully upgraded Urbandale Seaview Model in a thriving neighbourhood! Step into this beautifully upgraded 3-bedroom + loft, 2.5-bath detached home that perfectly blends style, functionality, and comfort. Located in one of Stittsville's most sought-after neighbourhoods, this home offers exceptional living inside and out. The main floor welcomes you with a spacious mudroom and convenient powder room before opening into a bright and airy open-concept layout. The gourmet kitchen features stainless steel appliances, ceiling-height cabinetry, a walk-in pantry, and an oversized island with breakfast bar perfect for both everyday living and entertaining. The cozy living room is anchored by a gas fireplace, while large windows and a patio door span the back wall, filling the space with natural light and offering a seamless transition to the backyard. Upstairs, enjoy the versatility of a loft space, ideal for a home office or play area, along with a convenient laundry room. The primary suite is a true retreat, boasting a luxurious 5-piece ensuite with a soaker tub, separate shower, dual sinks, and a walk-in closet. Two additional spacious bedrooms and a full bath complete the level. The finished basement adds even more living space, featuring a large recreation room with oversized windows that keep it bright and welcoming. Outside, enjoy a landscaped backyard with elegant interlock, perfect for summer lounging or entertaining. Additional features include a 1-car garage with driveway parking, and a prime location just minutes from parks, top-rated schools, restaurants, and everyday amenities. Don't miss your chance to own this exceptional home in a vibrant and growing community! (id:19720)
Keller Williams Integrity Realty
2150 8th Line Road
Ottawa, Ontario
Discover the perfect blend of rural charm & city convenience with this beautiful 3+2 bedroom & 2 full bathroom Split-level home, nestled on a private 0.39 lot with no rear neighbours in the cozy community of Metcalfe. The spacious foyer welcomes you into the home w/ garage & rear deck access for entertaining. The living & dining areas are bathed in natural light from large windows & high ceilings, creating a warm & inviting atmosphere. The open concept kitchen boasts ample counter space featuring an island for all entertaining needs & loads of storage. Cozy & functional lower level has a fully finished basement complimenting a spacious rec room complete with a Propane fireplace. Flowing into two generously sized bedrooms, an expansive laundry room, opt for one of the bedrooms as an office or gym space, while a storage/workshop room ensures plenty of room for organization. Having no rear neighbours provides unmatched privacy, making it the perfect spot to relax or entertain the whole family. Enjoy summer bbqs on the deck or bonfires while tons of accessible amenities are nearby w/ golf courses, schools, restaurants, and 25 minutes from Ottawa Core. A/C 2012, Roof 2016, Septic pumped 2025, 200 Amps Electrical Panel. 24 hours irrevocable as per Form 244. Open House Saturday, April 19th 2-4 pm ** This is a linked property.** (id:19720)
Royal LePage Team Realty
636 Rosehill Avenue
Ottawa, Ontario
Welcome to 636 Rosehill Ave in Stittsville North, a beautifully updated 4-bedroom, 3-bathroom detached home perfect for modern family living. The main floor features gorgeous hardwood throughout, with a large family room and dining area that offer plenty of natural light. The chef-inspired kitchen boasts stainless steel appliances, a central island, and newly installed quartz countertops, opening into a spacious great room with a cozy gas fireplace and large windows, plus access to the private backyard. A convenient half bath completes the main level. Upstairs, the oversized primary bedroom offers a walk-in closet and a luxurious 5-piece ensuite with double sinks, quartz countertops, and a relaxing soaker tub. Three additional well-sized bedrooms provide ample closet space and natural light, and there's an additional 3-piece bath as well as a separate laundry room. The fully finished basement is bright and open, offering plenty of possibilities for additional living space. It is a large 40+ foot lot, so you can enjoy outdoor living in your fully fenced and beautifully landscaped backyard with interlock. Located in a great neighborhood, this home is just minutes from top-rated schools, parks, restaurants, and essential amenities like Walmart, Superstore, Costco, Home Depot, Amazon, and Kanata Hi-Tech Park, all within a 10-minute drive. Dont miss the chance to make this stunning property your forever home! (id:19720)
Keller Williams Integrity Realty
429 Celtic Ridge Crescent
Ottawa, Ontario
Welcome to 429 Celtic Ridge Crescent! This meticulously maintained 3-bedroom, 3-bathroom townhome is nestled in the highly sought-after Brookside Community, offering an exceptional living experience. The foyer welcomes you into an open-concept layout with main floor powder room, sleek hardwood and tile flooring throughout. Freshly painted with smooth ceilings, the sunlit living room features a gas-burning fireplace with a custom mantle, perfect for cozy evenings. Separate dining room with hardwood flooring is ideal for hosting guests. A modern kitchen boasts abundant cupboards, ample counter space, stainless steel appliances and patio door access to a large, privately fenced yard. The elegant spiral staircase welcomes you to a spacious and exquisite primary bedroom complete with large windows, a walk-in closet, and a luxurious 3-piece ensuite with a soaker tub which was newly renovated in '22. Two generously sized secondary bedrooms offer comfort and practicality, alongside a 4-piece main bath. Enjoy the convenience of an upstairs laundry room. A finished basement provides versatile extra living space with a large recreation room and plenty of storage. Central vacuum system is plumbed in and ready for installation for added convenience. Single-car garage with inside entry. This beautiful home is in a prime location close to Ottawa's hi-tech hub, Hwy 417, and excellent amenities such as schools, parks, shopping, restaurants and how about a game of golf at The Marshes Golf Club. (id:19720)
Innovation Realty Ltd.



