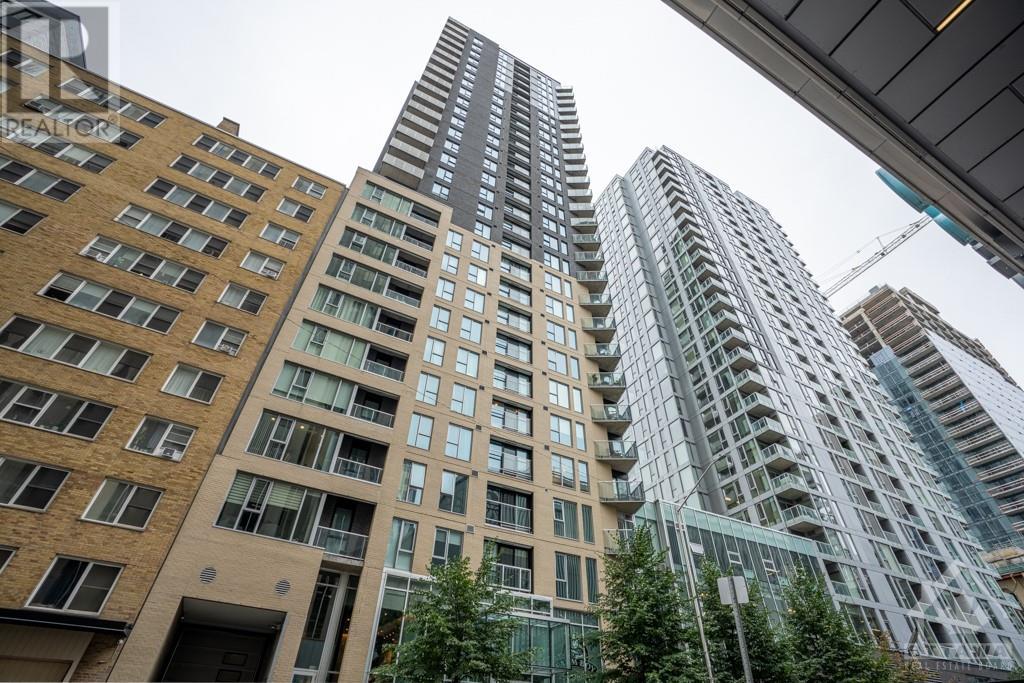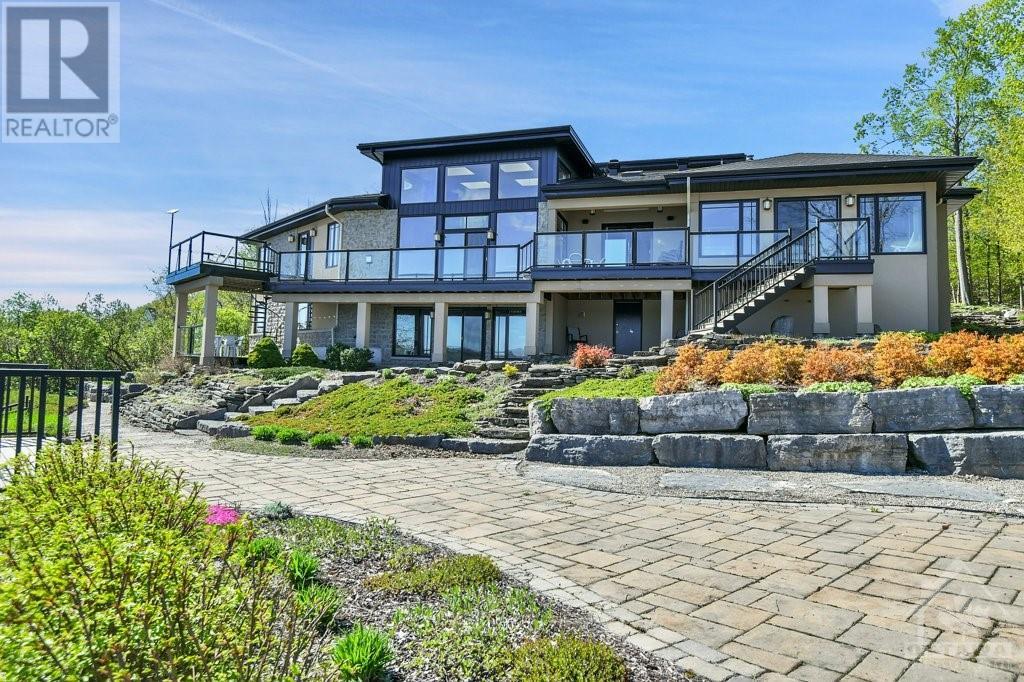Ottawa Listings
7563 Stone School Road
Ottawa, Ontario
First Time Home Buyer or Retiring to a manageable home with a great yard. 7653 Stone School Road could be the answer. This 3 bedroom home was extensively upgraded in 2010. The open concept ML living space (new laminate installed 2024) is well suited for entertaining friends & family. All primary living spaces are well sized and functional. The LL features a spacious laundry room, an office, a bathroom, storage room and a family room/man cave. The home features a security system, newer water systems & a 2022 propane furnace. The well sized covered back deck & a large private fully fenced backyard provides a restful and safe oasis. The exterior space includes a fire pit, storage shed & an oversize garage with a built-in workshop that can be easily disassembled if you wish. The oversized paved driveway has adequate space for multiple vehicles and your RV. This property provides the Best of Both Worlds. Easy access to snowmobile trails and quick access to Bank Street for city commuters., Flooring: Tile, Flooring: Laminate, Flooring: Carpet Wall To Wall (id:19720)
Royal LePage Team Realty
Ph-2806 - 195 Besserer Street
Ottawa, Ontario
Experience sitting in the clouds in Ottawa's premier residence, PENTHOUSE Unit ascends above cityscape with views to Gatineau Hills & Ottawa River. Situated in heart of the Byward Market, this residence beckons you to indulge in social & cultural leisure, with Parliament Hill & the city's business hub, light rail transit, shopping & UOttawa just walking distance. Lobby exudes a boutique-hotel ambiance, setting the tone for luxury living. Elevated PENTHOUSE on 28th floor, savor awe-inspiring downtown views with massive Balcony. Unit showcasing perfect blend of luxury & practicality. Unit includes 2 Bed+Den, 2 full baths, & 2 Indoor parking spots & Locker. Immerse yourself in open-concept living, Exquisite details such as HWD floors, granite countertops, floor-to-ceiling windows, upgraded kitchen. Primary bed with Ensuite. 2Nd Bed with access to 2nd full bath. Amenities: Bbq & Garden area, fitness center, swimming pool, Sauna, Security, party room, shared terrace with tiered landscaping., Flooring: Hardwood, Flooring: Mixed (id:19720)
Zolo Realty
403 - 40 Nepean Street
Ottawa, Ontario
Flooring: Tile, Flooring: Vinyl, Enjoy upscale downtown living in the sought after Tribeca East Building. Well appointed 2 bdrm unit has a great layout with open concept living, dining & kitch. Principal bdrm has 3-pc ensuite, large windows and lots of closet space. The 2nd bdrm leads to the balcony and could easily be used as an office or second living space. The kitchen has everything you need for home cooked meals and ample cupboard space. There is also a spacious main bath, laundry and heating and cooling in the unit. The amenities in the building are outstanding and include an indoor pool, fitness centre, party rm, outdoor patio with bbqs, an amazing rooftop Terrace, guest suites and of course security. In the winter Farm Boy grocery can be accessed without leaving the building and in the summer there are patios and outdoor dining all around. Some photos are virtually staged., Flooring: Hardwood (id:19720)
Century 21 Synergy Realty Inc
513 Aquaview Drive
Ottawa, Ontario
Lovely 2-bed, 3-bath upper end unit. Enjoy the view on the 2 balconies. Have space and privacy in the 2 large bedrooms, each with an ensuite bathroom. Open plan living/dining/kitchen is perfect for entertaining or day-to-day living. Bonus flex space can be used as an eating area, den, playroom, office or family room. All appliances included. In-unit laundry. Loads of closet space, plus storage closet. One parking space. Park views. Wonderful Avalon location close to shopping, transit, schools and recreation., Flooring: Linoleum, Flooring: Carpet Wall To Wall (id:19720)
RE/MAX Affiliates Realty Ltd.
150 Dewolfe Street
Ottawa, Ontario
On the Ottawa River, tranquil green setting with gracefully inspiring home. Gardens and fruit trees adorn 1.7 acres that include your own beach and harbour inlet for your boat. Home has calming presence of natural light and soft textures. Adding character are wood beams and antiqued brick. Double glass-door entry to inviting foyer. Terracotta ceramic floors flow thru bright open spaces with magnificent river views. Great Room dramatic vaulted ceiling and wrap-about windows. Diningroom also walls of windows. Sunny familyroom with Jotul woodstove. Deslaurier kitchen is gourmet delight. Wine room. Main floor primary bedroom walk-in closet; 4-pc bathrm and laundry/mudroom. Upstairs bonus room, office, two bedrooms & bathroom. Heat pump 2017. Attached garage-workshop. Detached 4-car garage. Big 2-storey flex building. Storage boathouse with upper lounging deck. New 2022 septic. Walk to conservation area & pedestrian bridge to Quebec. Hi-speed. Cell service. 15 mins Arnprior. 30 mins Kanata., Flooring: Hardwood, Flooring: Ceramic (id:19720)
Coldwell Banker First Ottawa Realty
1623 Claymor Avenue
Ottawa, Ontario
Flooring: Marble, ~A Touch of Venice~ 4+1 bed, 5.5-bath home (4 en suites) w/ 4,875 sq ft of living space offers the ultimate in luxury living w/ a Sr primary (2nd lvl), Jr primary/in-law suite (Main lvl)& basement in-law suite. Incredible finishes t/out., light fixtures from Venice in foyer & Primary. Feat. soaring 21ft ceilings, grand walnut curved staircase & open-concept. Walk-in Butlers Pantry w/ Refrigerator/Sink. Gourmet kitchen boasts custom all wood cabinetry, SS appls, oversized island & adjacent, dedicated workspace. Spacious great rm feat. a gas fireplace & arched ceiling. Main lvl Junior primary w/ ensuite for accessibility & luxurious Senior primary upstairs w/ a spa-like 6pc ensuite. Finished LL offers in-law suite (1 Bed/1Bath), storage & separate entrance. Relax in the fully fenced backyard w/ covered stone lanaii & water feature. Truly a rare opportunity. Multi-gen., mobility friendly & ideal as the gathering place to enjoy with family! 48 hrs irrev on all offers. (id:19720)
Coldwell Banker First Ottawa Realty
18 Rockwood Street
Ottawa, Ontario
Fully furnished 4 bedroom semi-detached 3 storey home at the end of a quiet street in desirable Lower town. This modern home features spacious living spaces with a beautiful modern open-concept kitchen, complete with top-of-the-line appliances, sleek cabinetry, and granite countertops and backsplash. The bedrooms are bright with ample closet space. The house is located steps away from the Byward Market & Ottawa River making it the perfect mixture of private city living. Utilities Heat, water, hydro extra. In-unit laundry, one parking spot included in rent. Backyard patio area, as well as 2 front balconies. Applications must include a fully completed rental application, credit check & proof of employment. First & last months and proof of insurance due before occupancy. Available immediately for a 12/m lease., Deposit: 4300, Flooring: Hardwood (id:19720)
Solid Rock Realty
1373 Normandy Crescent
Ottawa, Ontario
Fully renovated 3 bedroom 3 bathroom bungalow on a gorgeous street with almost a half acre of land! Everything has been done for you. Stamped concrete driveway and steps including new soil and sod. New garage door, front door, windows, siding and exterior finishing. Inside you will be floored by the gorgeous tile throughout (Hardwood of your choice can be installed on the main level at your request). Open concept floorplan with family room, dining room and all new kitchen with granite counters and luxury appliances. Additional living room with views and access to your huge backyard and inside access from your two car garage. Gorgeous principal bedroom with spa-inspired luxury en-suite. The basement is fully finished, equipped with a full bathroom, laundry room, and two rec rooms the lower level offers a versatile space that has many uses. You will love this turn key move in ready home on a quiet street, Stunning large private yard and close knit community. Come see for yourself., Flooring: Ceramic, Flooring: Laminate (id:19720)
The Reps Brokerage
21 - 212 Terbol Court
Ottawa, Ontario
Welcome to a unique opportunity in one of Kanata's most exclusive estate neighbourhoods. This incredible 2.511 acre lot, situated at the end of a quiet cul de sac, offers a rare chance to build your dream home. Conveniently positioned in the Cedar Hills subdivision, this stunning lot provides a balance of accessibility and privacy. Within minutes of Kanata North Technology Park, essential amenities, excellent schools, and recreation, yet tucked away from the hustle and bustle, it offers a tranquil retreat without sacrificing convenience. Don't miss your chance to secure this prime piece of real estate and turn your vision into a reality. (id:19720)
Engel & Volkers Ottawa
325 Berry Side Road
Ottawa, Ontario
Flooring: Tile, EXCEPTIONAL RIVERFRONT PROPERTY Perched high above the Ottawa River this substantial highly customized home is designed to capture breathtaking views. Very private 1.59 acre property with 200ft riverfront. 180 degree views up & down river. Unassuming entry loft level opens to primary living space as you descend the stairs giving an indication to the scale of this home. Artisan built natural stone walls respect the rocky terrain. Customized at every corner & curve each space takes advantage of walls of windows to feature views of river & Gatineau Hills. GreatRm has lofty ceilings w/skylights. Kitchen is central to Dining & FamilyRm. Spa offers hot tub, sauna, rain shower. Primary Bedroom suite has it all:corner windows w/views of the city skyline, deck, sunken Library, 5pc Ensuite & spacious Walk-in. 2 secondary Bedrms each have Walk-ins, Ensuites & loft spaces. Finished walkout lower level. Extensive landscaping w/rock gardens, Trex decks, stairs to rocky shore & dock. Rare offering., Flooring: Hardwood, Flooring: Carpet Wall To Wall (id:19720)
Innovation Realty Ltd.
1731 Beckwith 7th Line
Beckwith (910 - Beckwith Twp), Ontario
Loveable century stone home, with Scottish heritage, on 97 country acres of crop fields, pond & woodland. Front door a treasure, with its solid wood and stained glass. The 4bed, 3 bath home also offers birdseye maple cabinets, high ceilings, deep window sills, wide baseboards and softwood floors. Livingroom handsome stone fireplace has woodstove. And, familyroom stone fireplace has pellet stove. Office or den. The open kitchen and dining welcome you warmly. Three-season sunroom to tiered deck. Powder room and laundry station. Upstairs, primary suite in separate wing with walk-in closet & 3-pc ensuite. Three more bedrooms & 4-pc bathroom. Barn converted in 2013 to professional Spa with treatment rooms, washroom, laundry station, heat, hydro & its own septic; could be possible in-law suite. Heated in-ground pool. Pole barn parking & storage. Log workshop. Greenhouse, veg gardens, asparagus & apple orchard. Neighbour farmer rents farm fields. Located on paved road; 5 mins Carleton Place., Flooring: Softwood, Flooring: Ceramic, Flooring: Laminate (id:19720)
Coldwell Banker First Ottawa Realty
5525 Pettapiece Crescent
Ottawa, Ontario
Flooring: Vinyl, Flooring: Hardwood, Flooring: Ceramic, Stately, eye-catching, all-brick home beautifully landscaped on over half acre. Setting is quiet crescent in desirable Manotick Estates, 30 mins from downtown Ottawa. Home offers both grand large rooms for gatherings and calm relaxing spaces for family time. You also have contemporary upgrades; 4.5 bathrooms and 5 big bedrooms on second floor. Sparkling white foyer includes closet. Working from home a pleasure in spacious office. Livingroom wonderful wall of windows. Formal dining room. The upscale quartz kitchen and dinette are filled with light from wrap-about windows. Familyroom gas fireplace. True laundry room, with window. Upstairs, palatial primary suite custom walk-in closet with window and, luxurious 5-pc spa ensuite. Four bedrooms, one has 3-pc ensuite. Lower level familyroom, rec room, den, gym and 3-pc bath. Deck & hot tub, new 2023. Plus salt-water heated in-ground pool. Attached 3-car garage insulated & finished. Auto generator. Walk to park with basketball court & trails. (id:19720)
Coldwell Banker First Ottawa Realty













