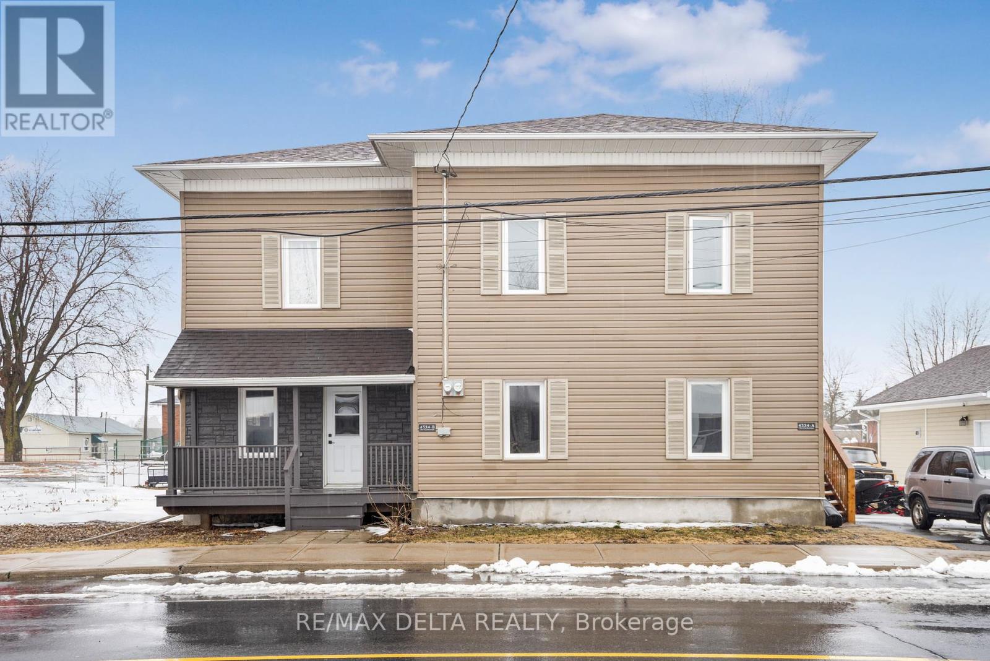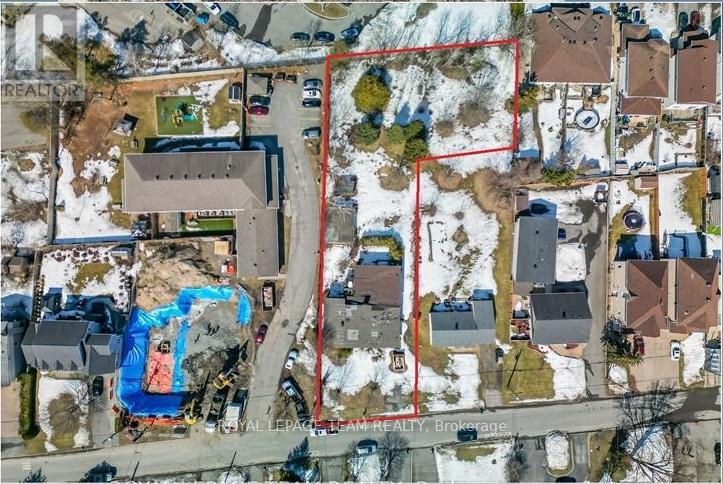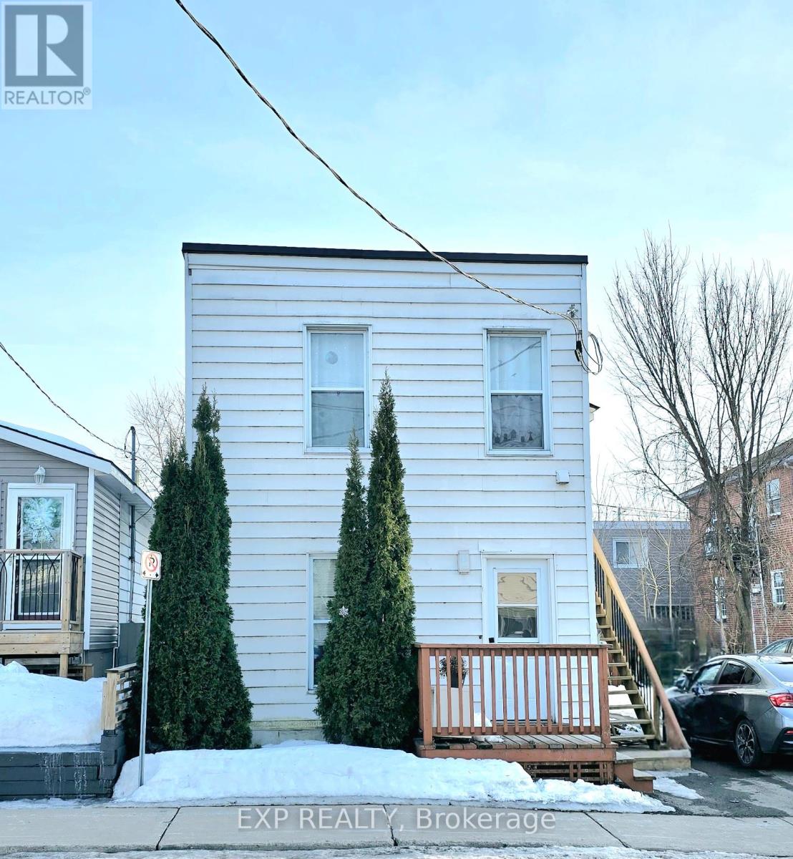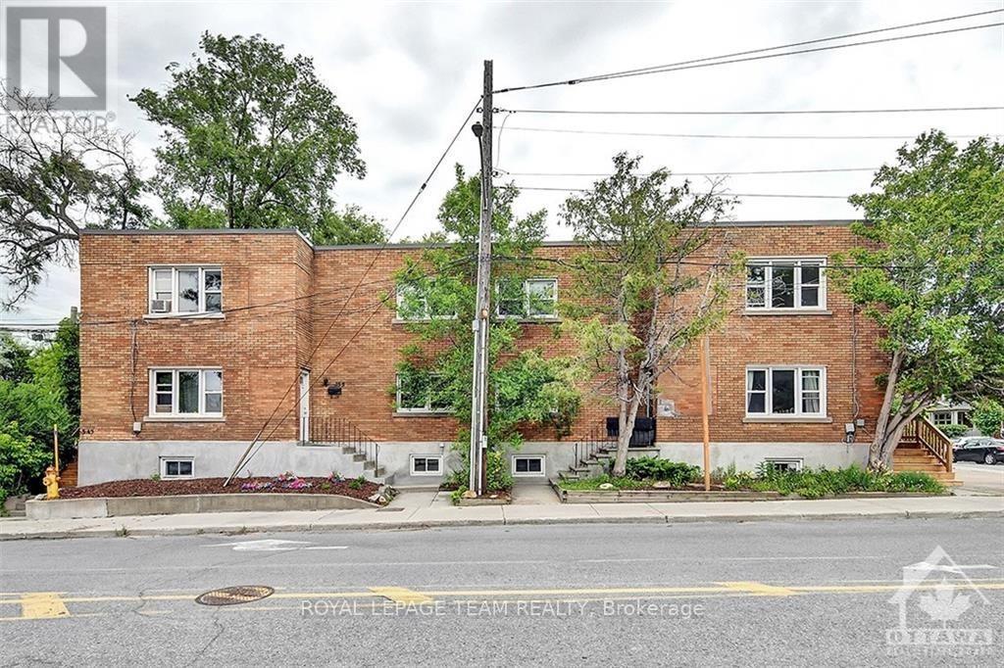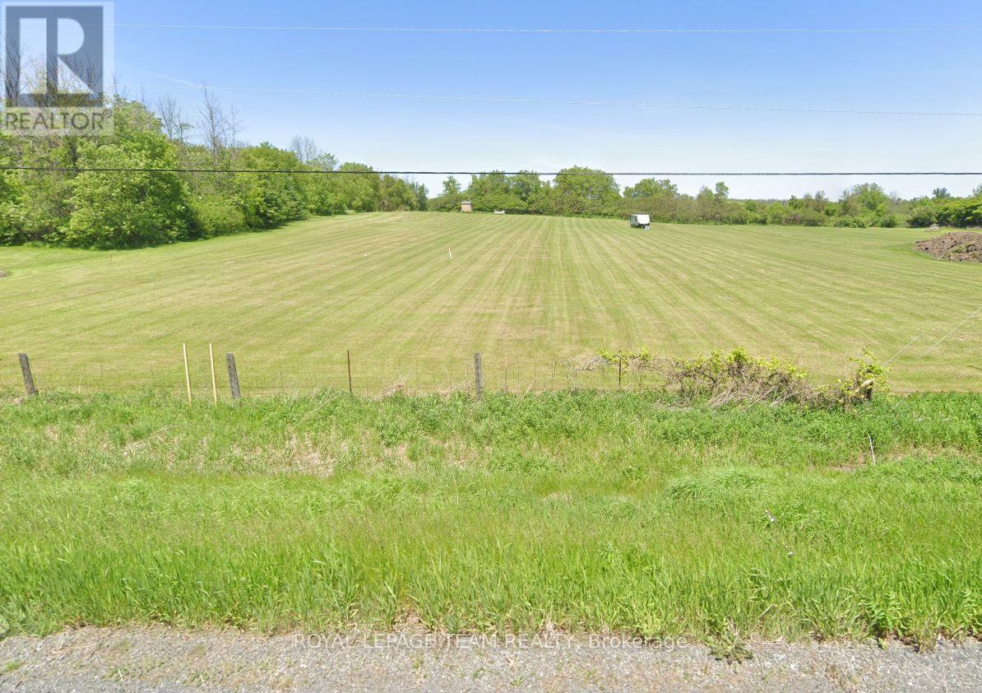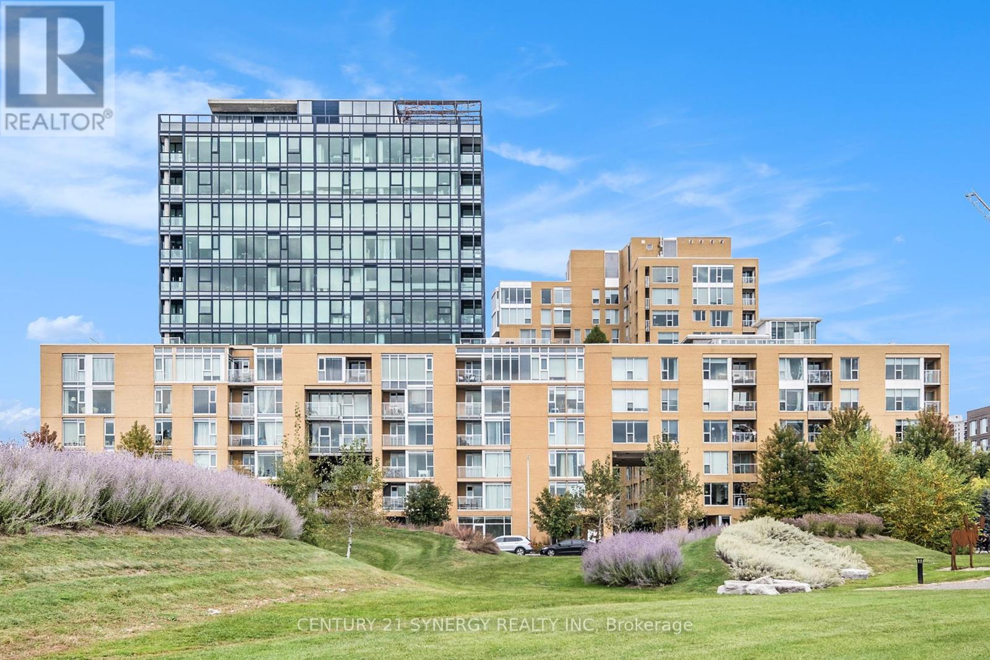Ottawa Listings
4534 Ste Catherine Street
The Nation, Ontario
Located in the heart of St-Isidore, this charming duplex presents a fantastic opportunity for investors. Situated on a spacious 95' x 104' lot, the property features two well-appointed units with great rental income. The main floor unit (Unit B) boasts 9-foot ceilings and beautiful hardwood floors, offering a bright and inviting space. It includes a large kitchen, an adjacent dining area, an open-concept living room, two bedrooms, a 4-piece bathroom with laundry, and a convenient mudroom. The upper unit (Unit A) impresses with its soaring 12-foot ceilings, a spacious living, dining, and kitchen area, plus two bedrooms, including a primary bedroom with a walk-in closet and a 4-piece bathroom. Unit A is currently rented at $1,500+ utilities, while Unit B rents for $1,595 + utilities. With stable rental income, a prime location, and ample living space, this duplex is a fantastic investment. (id:19720)
RE/MAX Delta Realty
12 Lebreton Street N
Ottawa, Ontario
Great opportunity to start a business in the Heart of Chinatown! All equipments are included in the lease price. About 700 sqft with 30 seats upstairs, along with tons of storage room in the basement. Besides the monthly rent, the tenants only need to pay all utilities and insurance, the landlord will cover the property tax. **No restaurant, basement is only for storage purpose.** (id:19720)
Exp Realty
2507 - 179 Metcalfe Street N
Ottawa, Ontario
Welcome to this stunning 25th-floor apartment located in one of Ottawa's most sought-after buildings, Teribeca! This exceptional residence offers breathtaking south-facing views that provide an abundance of natural light and a picturesque backdrop of the cityscape. The apartment boasts a modern and open floor plan, designed for both comfort and functionality. Kitchen equipped with sleek stainless steel appliances, the kitchen features beautiful granite countertops that elevate both style and usability. The bathrooms also showcase elegant granite countertops, adding a touch of luxury to your daily routine. njoy gorgeous hardwood flooring throughout, which adds warmth and sophistication to the living areas. tep out onto the great balcony, perfect for sipping morning coffee or unwinding after a long day while taking in the stunning views. The building features a lap pool, state-of-the-art gym, meeting rooms, and an outdoor BBQ area, providing ample options for recreation and relaxation. Underground parking and a dedicated storage locker are included, offering ease and security for your vehicle and belongings. building also features a full-service concierge. This impressive building also offers a guest suite, providing a comfortable and convenient accommodation option for visitors. Convenient Farm Boy Store and Wine store just on the next door. (id:19720)
Ideal Properties Realty
3 - 20 Stevens Avenue
Ottawa, Ontario
Available May 1st. Contemporary design, 3 Bedrooms, 2 Baths with in-suite Laundry. Open concept Kitchen, eating area & Living room with engineered hardwood floors throughout. Master has a walk-in closet and features private en-suite with spa like rain shower fixture and large sliding glass enclosure. 2 secondary bedrooms share the main bath. Stainless steel french door refrigerator, ss stove w/ recessed hood fan, ss dishwasher, in-unit Washer & Dryer included. Steps to the Rideau River & Adawe Pedestrian Bridge connecting to Strathcona park & easy access to downtown. Tenant to pay all utilities. (id:19720)
Lpt Realty
B - 316 Des Tilleuls Private
Ottawa, Ontario
Welcome to 316 B Des Tilleuls in Orleans! This beautifully maintained 2-bedroom, 1.5-bathroom end-unit condominium boasts stylish finishes throughout. On the main floor, you're greeted by a spacious living room with large windows that flood the space with natural light. The stunning kitchen features a large quartz island, ample storage, and direct access to your private outdoor patio, with a convenient powder room nearby. Upstairs, you'll find a modern 3-piece bathroom with a gorgeous tiled shower and quartz vanity. The two spacious bedrooms feature oversized wardrobes, providing plenty of storage space. Plus, enjoy the added convenience of a laundry room on the second floor, so no need to head downstairs. Located in the vibrant Avalon community, this townhome is ideally situated close to everything you need, including restaurants, retail stores, parks and much more. (id:19720)
Royal LePage Performance Realty
1539 Goth Avenue
Ottawa, Ontario
Attention Builders and Developers - large L-shaped lot, over 1/2 acre, in Ottawa South, minutes from Bank and Hunt Club. This prime lot is zoned R2N with numerous development opportunities, and potential to be severed. This lot is close to numerous amenities, schools, parks, airport and is surrounded by recent quality infills. For safety reasons, the existing house is not available for viewing and is being sold as-is, where is, with no warranties. DO NOT WALK the property without permission. HST in addition to, only if applicable. Buyer to do their own due diligence regarding zoning, development approval, development fees, demolition. Seller has never lived in the property. Lot is irregular - 148.72 ft x 298.09 ft x 73.23 ft x 200.14 ft x 73.61 ft x 97.93 ft (id:19720)
Royal LePage Team Realty
210 - 208 Ethel Street
Ottawa, Ontario
PRIME INVESTMENT OPPORTUNITY in Vanier! Discover this fantastic DUPLEX in the rapidly growing community of Vanier, perfect for investors or owner-occupants looking for rental income. This property features separate HYDRO meters, an OWNED hot water tank and furnace (2013), and a roof updated in 2017. Additional upgrades include modern electrical, new flooring, and updated toilets. With strong rental income potential and an R4U ZONING designation, this property offers flexibility for future development or multi-unit expansion. Located in an area experiencing revitalization, this is an excellent opportunity to INVEST in a high-demand rental market. Upper unit is has 1 br and is rented for $1300/mth + Hydro. Main level is rented by rooms with 4 /5 rooms generating $3700/mth(all inclusive). NOI $46,200, CAP 8.4%. Showings only permitted on approved conditional offers. Upgrades-Roof 2017, Furnace & Electrical 2013. (id:19720)
Exp Realty
650 County Rd 9
Alfred And Plantagenet, Ontario
A Spacious Family Haven! This stunning, completely upgraded 4-bedroom home in the heart of Plantagenet offers an abundance of space, making it perfect for large families. With an inviting open-concept layout and exquisite vinyl flooring throughout, this home is designed for both style and functionality.The living room is a showstopper, featuring a striking electric fireplace and expansive windows that flood the space with natural light. Flowing seamlessly into the large dining area, it's the perfect setting for family gatherings and entertaining. The chefs kitchen is sure to impress, boasting high-end appliances, a shaved brick backsplash, and a spacious center island ideal for meal prep and casual dining. A conveniently located partial bath off the kitchen adds to the homes thoughtful design.Upstairs, the expansive primary bedroom offers ample closet space, providing both comfort and convenience. Three additional bedrooms and two full bathrooms ensure theres room for everyone. A bonus upstairs living room adds even more functional space, perfect for a cozy family lounge, home office, or playroom.This beautifully upgraded home is the perfect blend of modern elegance and timeless charm. Don't miss your opportunity to make it yours! (id:19720)
RE/MAX Absolute Walker Realty
55 Glendale Avenue
Ottawa, Ontario
Exceptional Investment Opportunity in the Glebe!! Take advantage of this solid building designed as a fourplex, featuring two spacious 2-bedroom units, two generous 4-bedroom units, and an additional 1-bedroom unit, with a mix of Tile, Hardwood and Laminate. Located at the vibrant northeast corner of Percy and Glendale, this highly sought-after area is currently generating over $107,000 in revenue with excellent growth potential! The building offers open parking for three cars; all apartments are easy to rent. You'll love the prime Centertown location, steps from shopping and dining, and a short drive to Parliament Hill and downtown. The O-TRAIN is just 25 minutes away, with nearby parks like Glebe Memorial Park, Chamberlain Park and McNabb Park enhancing the urban lifestyle. The recent fire retrofit in 2020 adds peace of mind, with this fourplex + 1( non-compliant). This building can be financed at favourable residential interest rates. This is a rare opportunity, so don't miss out on this outstanding investment! (id:19720)
Royal LePage Team Realty
496 Tullamore Street
Ottawa, Ontario
3/4 ACRE CORNER LOT located in prestigious, Emerald Creek Estates is the perfect spot to build your DREAM HOME! This mostly developed community is a great place to reside, being close to the airport, stores, recreation and under a 30 min drive to downtown Ottawa. The well is already drilled for your convenience and provides a savings of 10-15K. Bring your builder and your plans. You will love what this community has to offer!!! (id:19720)
Exp Realty
615 County Rd 9 Road
Alfred And Plantagenet, Ontario
Welcome to this delightful 4-bedroom, 2-bathroom bungalow in the peaceful community of Plantagenet. The open-concept main floor boasts a bright kitchen with stainless steel appliances, seamlessly connecting to the living and dining areasperfect for both entertaining and everyday living. Two spacious bedrooms and a convenient 3-piece bathroom complete the main level, with the option to relocate the laundry upstairs for added convenience. A spacious mid-level room offers endless possibilities, whether used as a game room, additional space for family gatherings, or whatever suits your lifestyle. The fully finished basement provides exceptional flexibility, featuring two additional bedrooms, a cozy family room, and another 3-piece bathroom. With a side entrance providing direct access to the basement, this space is ideal for conversion into an in-law suite or rental unit to suit your needs. Set on a generous, private lot with no rear neighbors, this property is perfect for outdoor enjoyment, boasting two decks, including one that is covered. Freshly painted throughout, this home combines privacy, comfort, and practicality. Additional features include a 17KW Generac generator and a mix of tile, hardwood, and laminate flooring. (id:19720)
Century 21 Synergy Realty Inc
506 - 300 Lisgar Street
Ottawa, Ontario
Modern Living in this 1 bedroom, 1 bath, open-concept floorplan. 9ft ceilings, floor to ceiling windows with custom blinds, south facing for natural sunlight and a 16 ft long balcony. Kitchen offers center island, quartz counters, glass backsplash, under-mount lighting & integrated appliances. Hardwood & tile flooring. Primary bedroom with Cheater door to 4 pc bathroom. In unit laundry. Heat, Hydro and Water included with fee. The SOHO building is equipped with security, gym, sauna, theatre, lounge w/gourmet kitchen, outdoor terrace w/BBQ, pool, hot tub, & much more! Great location walking distance to Bank & Elgin Street for shopping, grocery & restaurants. Close to transit, LRT station (10 min walk), Parliament, Canal, University, & Landsdowne. Rental Application, Credit check, proof of employment required (id:19720)
RE/MAX Affiliates Realty Ltd.
0 Lakeshore Drive
South Dundas, Ontario
Build Your Dream Home with Stunning St. Lawrence River Views! Discover the perfect opportunity to create your dream home on approximately 2.75 acres of picturesque land. This prime location offers convenient access to nearby beaches, golf courses, and shopping. Whether you're looking for tranquility or recreation, this property delivers the best of both worlds. Don't miss out on this rare chance to own a piece of paradise! (id:19720)
Royal LePage Team Realty
406a-C - 596a-C - 406-408 Telegraph Street
Alfred And Plantagenet, Ontario
This well-maintained 6-plex in Alfred offers a strong investment opportunity. Located near key amenities, including a grocery store, gas station, restaurants, and parks, the property ensures convenience for tenants. The building features some spacious units, all of which are currently tenanted. With a consistent rental income, this property is a solid option for investors looking to add a stable asset to their portfolio in a growing area. AS PER FORM 244, 48-HOUR NOTICE FOR ALL SHOWINGS AND 24-HOUR IRREVOCABLE ON ALL OFFERS, BUT SELLERS MAY RESPOND SOONER. **EXTRAS** *** some pictures taken prior to current tenancy , some tenants did not feel comfortable with pictures of their units being taken *** (id:19720)
RE/MAX Delta Realty
1001 - 200 Lett Street
Ottawa, Ontario
With spectacular views overlooking the Ottawa River + Parliament this impeccably maintained 2 bed, 2 bath condo located in the sought-after neighborhood of LeBreton Flats is perfect for those wanting to be surrounded by nature while living in the heart of downtown! New luxury vinyl flows throughout the unit, while natural light radiates through the floor-to-ceiling windows equipped with custom electric blinds. The sunlit kitchen with granite countertops, S/S appliances and a large island opens to the sunlit living/dining area. Both bedrooms are spacious with the primary offering a 5-piece ensuite, walk-in closet and private balcony, the perfect place to relax. This Leed Certified Eco-friendly building comes with great amenities including a party room, gym, sauna, rooftop patio, and bike room. Enjoy being just a short walking distance to LRT, the War Museum, bike trails, downtown, Place du Portage, and Little Italy. Unit comes with 1 EXTRA LARGE Parking space. (id:19720)
Century 21 Synergy Realty Inc
707 - 300 Lisgar Street
Ottawa, Ontario
Experience downtown living at its best in this stylish 1-bedroom, 1-bathroom condo at Soho Lisgar. Enjoy a range of fantastic amenities in the popular Soho buildings, including a spacious party room, outdoor patio with BBQ area, a great gym, movie theatre, sauna, and lap pool perfect for relaxation and entertainment. Inside, you'll find a built-in cook top, beautiful quartz counter tops, and a convenient breakfast bar. With 9-foot ceilings and large floor-to-ceiling windows, hardwood floors, the space is bright and open, and the 17-foot balcony gives you a great outdoor escape.Located right in the heart of downtown, this condo is just steps away from transit, great restaurants, and shopping. Walk to work, Parliament Hill, and everything Ottawa has to offer. Plus, you're close to Ottawa University and Carleton University ideal for students and professionals alike. This is a modern, comfortable space in the perfect location. (id:19720)
RE/MAX Affiliates Realty Ltd.
6 - 1238 Marenger Street
Ottawa, Ontario
This bright and airy 2-bedroom top-floor corner unit offers 1100 sq' of living space. The open-concept living and dining area boasts vaulted ceilings and a cozy gas fireplace. The kitchen is well-equipped with generous cabinetry, a pantry, and plenty of counter space. Enjoy your morning coffee on the balcony while soaking up the sunlight. The spacious primary bedroom includes a walk-in closet. Additional highlights include fresh paint throughout, low condo fees, one surfaced parking space, and visitor parking. Excellent location, conveniently located just off the highway and a short walk to the Jeanne d'Arc LRT station. (id:19720)
RE/MAX Hallmark Realty Group
219 - 101 Richmond Road
Ottawa, Ontario
Experience the ultimate in convenience and low-maintenance living with this stylish 2 bedroom 2 bathroom condo! Enjoy the prime Westboro location within walking distance of Wellington Village. Worry-free upkeep, all while being steps from shopping, dining, and entertainment. Boasting an open-concept layout with soaring 9'8" ceilings, hardwood and ceramic flooring, Silestone Quartz countertops, stainless steel appliances, large island and oversized south-facing windows that flood the space with natural light, this condo exudes modern elegance. Ensuite laundry saves time. Enjoy the experience of a private balcony, underground parking, and condo fees that include heat and water. The buildings exceptional amenities include a rooftop terrace with BBQs and stunning Gatineau Hills views, a fitness centre, theatre room, dog washing station, and party room. Steps away from restaurants, cafes, and shopping, with easy access to bike paths, nature trails, and the Ottawa River, this condo offers the perfect blend of luxury and location. Public transit nearby. With secure access, and a vibrant community, this is the perfect place to call home. (id:19720)
Royal LePage Performance Realty
411 - 88 Richmond Road
Ottawa, Ontario
Welcome to 88 Richmond Road, a beautifully designed 1-bedroom, 1-bathroom condo offering stylish urban living in one of Ottawa's most sought-after neighborhoods. This unit includes a heated underground parking spot and a private storage locker, providing both security and convenience. Inside, you'll find sleek hardwood floors, an open-concept kitchen with quartz countertops, a spacious island with a breakfast bar, and premium stainless steel appliances. The well-appointed layout features a generously sized bedroom with a 3-piece bathroom featuring a glass shower. In-unit laundry ensures seamless daily living. Expansive floor-to-ceiling windows fill the home with natural light, seamlessly extending to a private balcony with clear, open views perfect for enjoying a quiet morning coffee or unwinding in the evening. Situated in a vibrant neighborhood, this prime location places you just moments from grocery stores, artisanal bakeries, top-rated restaurants, and public transit, offering the ideal balance of peaceful living and urban accessibility As a resident of QWest, you'll have access to an array of luxury amenities, including a massive rooftop terrace with BBQs and hot tubs, a fully equipped fitness center, a stylish party room, and a private theatre room. Heat Pump 2021. Don't miss this incredible opportunity to schedule your private viewing today! (id:19720)
Keller Williams Integrity Realty
604 - 310 Centrum Boulevard
Ottawa, Ontario
Convenience, Luxury, and Spacious all come to mind when you step into this large open concept, 2 bed 2 bath condo unit, in the modern and sought after Celestia Building at 310 Centrum. Walking into this 6th floor unit, you are greeted by a generously sized entrance/foyer, with warm natural bright light gleaming off the hardwood floors coming through large windows surrounding this corner unit. The kitchen with full height cabinets, ample storage, pendant lighting, pot lights, granite counters, and high-end stainless-steel appliances are accompanied by convenient bar seating making it a great space to entertain. The 10-foot-high ceilings continue to make this unit feel spacious, with the modern touch of smooth ceilings. Spacious bedrooms with large windows and modern closet doors. Bathrooms are move in ready, no upgrades needed with beautiful tile, high quality vanities, and quartz vanity tops.Enjoy your morning coffee on your balcony with great south facing exposure. In Unit laundry, underground heated parking, and storage locker (on the same floor as this unit) are all included. The building is the epitome of convenience, with all amenities and transit steps away at Place D'Orleans, Party/Social Room for holding social functions, and a rooftop patio w/BBQ and picturesque views looking out towards the Ottawa River and Gatineau Hills. The large built-in console + storage unit in the entrance are extremely convenient and an added bonus that comes with this spacious unit. Fresh coat of paint, nothing to do but move in. Extremely well taken care of building, managed very well. The convenience of this location cannot be understated! Some photos are virtually staged. Stove 2023/Microwave with hood-fan 2023/Washer and Dryer 2022, hot water tank 2022. (id:19720)
RE/MAX Hallmark Realty Group
1005 - 242 Rideau Street
Ottawa, Ontario
This excellent corner unit 1 bedroom/1 bathroom offers in-suite laundry and is located in the heart of downtown. Situated just steps away from Rideau Shopping Centre, the University of Ottawa, grocery stores, restaurants, and more, this bright and open-concept unit is ideal for entertaining, relaxing, and working from home. Enjoy spectacular northern views and natural light from the 10th floor. The kitchen is fully equipped with granite countertops, cabinets, and stainless steel appliances. The building amenities include an indoor pool, fitness center, party room, and 24-hour security. No locker available. (id:19720)
Coldwell Banker Sarazen Realty
205 - 225 Winterfell Private
Ottawa, Ontario
Spacious & Bright 3-Bedroom CORNER UNIT Executive Condo W/2 full bathrooms, Move-In Ready! Discover this large 1,270 sq. ft. Corner-Unit Claridge Strathcona model offering an abundance of natural light and peaceful surroundings, situated at the back of the building, away from traffic! Step inside to an inviting open-concept living and dining area with beautiful sunlight streaming in, complemented by laminate flooring and ceramic tile throughout, completely CARPET-FREE! Enjoy direct access to your private large BALCONY with a gas BBQ hookup, perfect for outdoor relaxation! The MODERN kitchen is designed for both style and function, featuring stainless steel appliances, QUARTZ Counters, a mosaic tile backsplash, breakfast bar, pantry, and sleek track lighting. The spacious primary bedroom boasts a walk-in closet and a 4-PIECE ENSUITE!. Two additional bedrooms offer generous space, with one also featuring a walk-in closet. A stylish 3-piece bathroom includes a separate glass shower for added convenience. Other highlights include a HEATED UNDERGROUND PARKING & Storage Locker, IN-SUITE LAUNDRY with a stackable washer & dryer and a spacious foyer with plenty of closet space! Located in a prime area, this condo is within walking distance to numerous PARKS and close to all essential amenities. Move-in ready and waiting for you to call it home! Status Certificate available upon request. Some photos have been virtually staged. (id:19720)
Royal LePage Performance Realty
504 - 354 Gladstone Avenue
Ottawa, Ontario
Welcome to Central 1, one of Ottawa's most sought after Condominiums. This great 1 Bedr. plus Den unit faces into the courtyard and is away from traffic. This Mondern loftstyle unit that has been modified, by the developer, to include a closet in the Den so it can easily be a second bedroom. Exposed concrete ceilings, floor to ceiling windows, stainless steel appliances. This is a great investment opportunity or a great place to call home. Pics were taken before current tenant occupancy. (id:19720)
Right At Home Realty
714 - 235 Kent Street
Ottawa, Ontario
Flooring: Tile, Flooring: Hardwood, Welcome to the stunning Art Deco Hudson Park by Charlesfort! This open-concept Calloway model offers a 1-bedroom plus a true den, complete with luxurious upgrades, underground parking, and a storage locker. The unit features modern stainless steel appliances, granite countertops, hardwood and ceramic tile flooring, in-unit laundry, and a charming balcony. Enjoy top-notch amenities such as a lounge and party room with an outdoor terrace, a gym, a car cleaning station, and a rooftop terrace with breathtaking city views, equipped with two gas BBQs and a kitchen. Located in a quiet, well-managed building in the heart of the downtown business district, you're just steps away from restaurants, transit, shopping, bike paths, Parliament, and the Ottawa River. Tenant will move out by the end of April. (id:19720)
Home Run Realty Inc.


