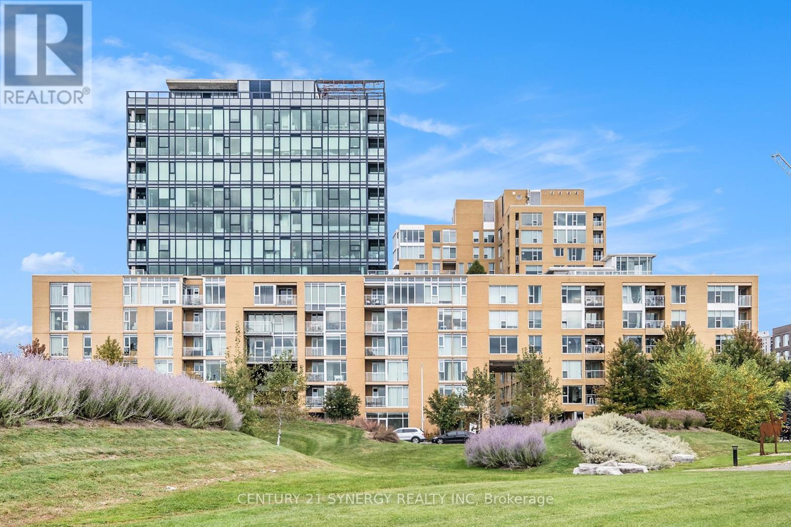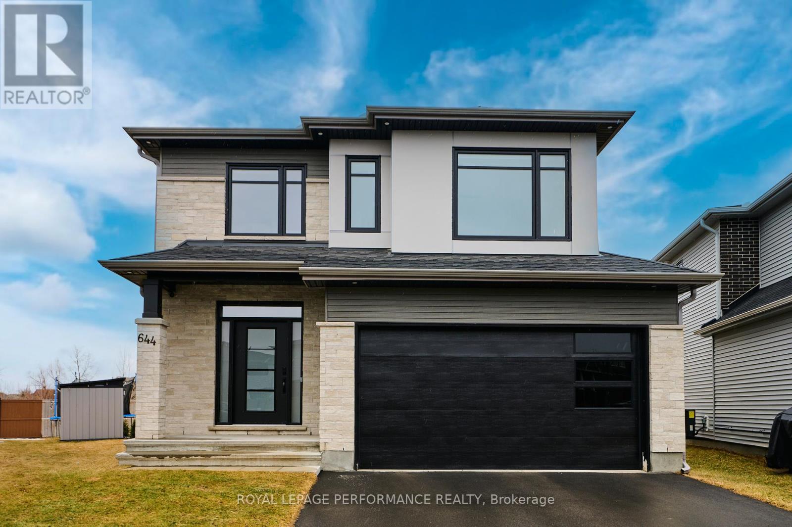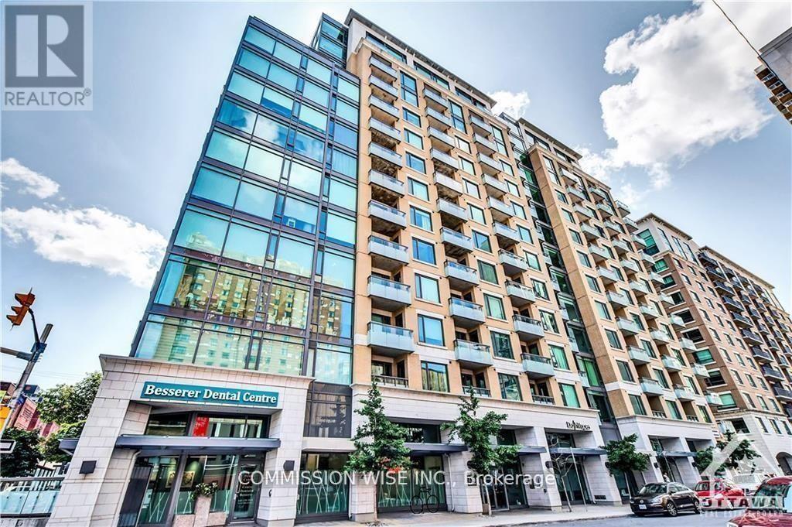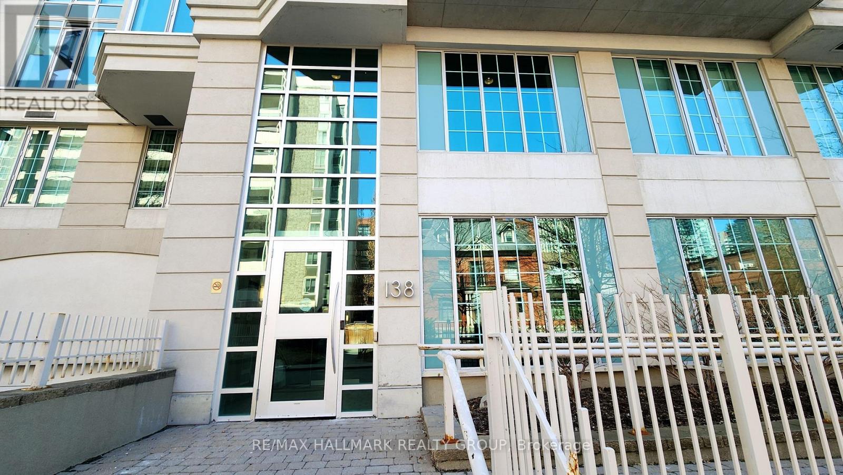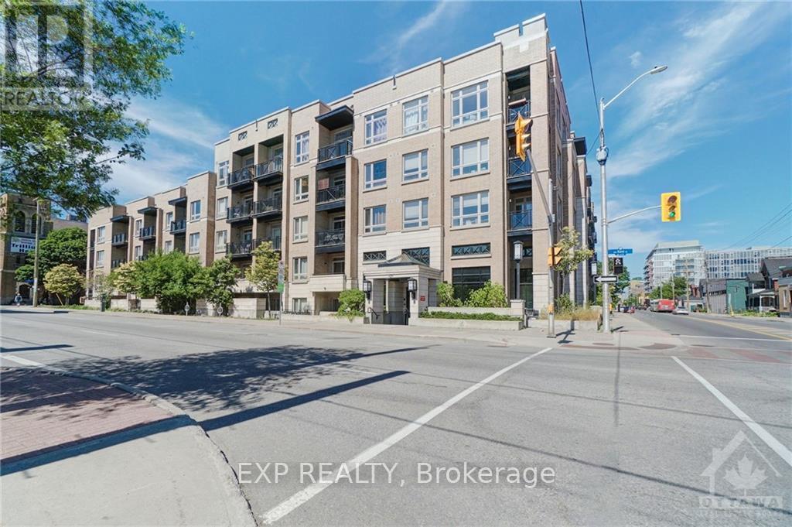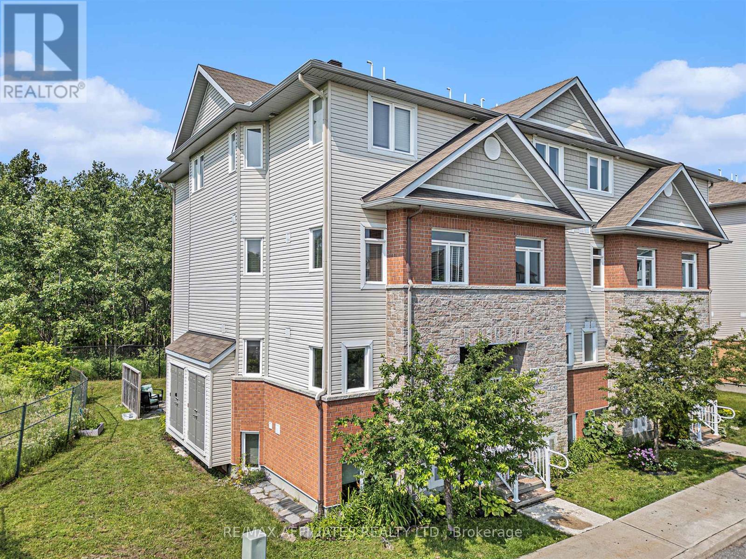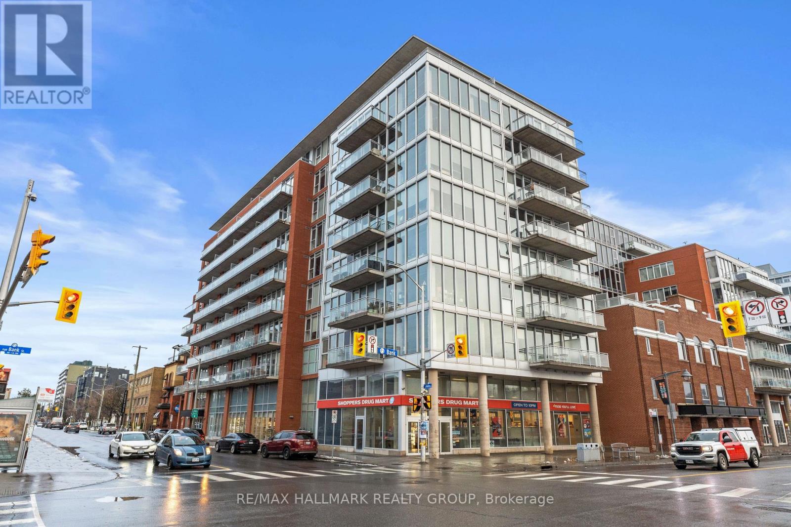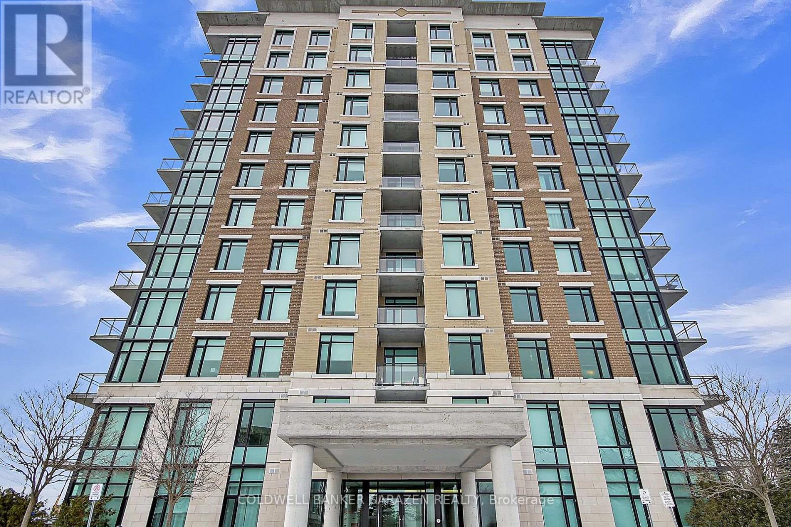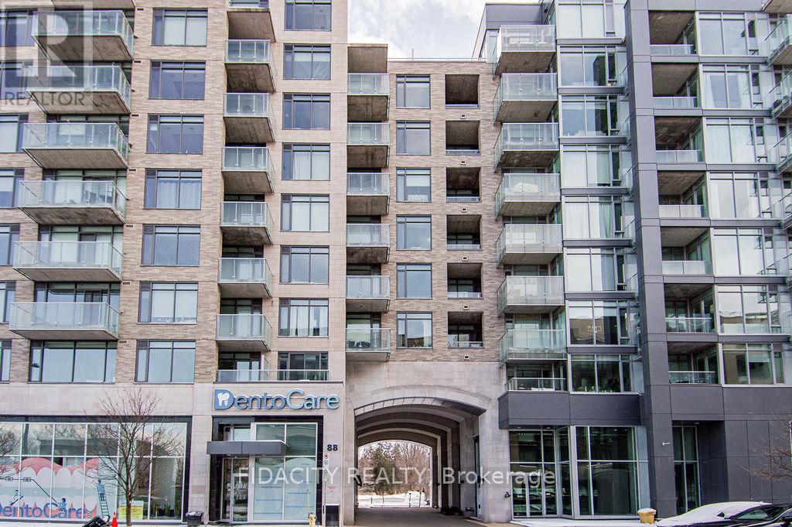Ottawa Listings
1001 - 200 Lett Street
Ottawa, Ontario
With spectacular views overlooking the Ottawa River + Parliament this impeccably maintained 2 bed, 2 bath condo located in the sought-after neighborhood of LeBreton Flats is perfect for those wanting to be surrounded by nature while living in the heart of downtown! New luxury vinyl flows throughout the unit, while natural light radiates through the floor-to-ceiling windows equipped with custom electric blinds. The sunlit kitchen with granite countertops, S/S appliances and a large island opens to the sunlit living/dining area. Both bedrooms are spacious with the primary offering a 5-piece ensuite, walk-in closet and private balcony, the perfect place to relax. This Leed Certified Eco-friendly building comes with great amenities including a party room, gym, sauna, rooftop patio, and bike room. Enjoy being just a short walking distance to LRT, the War Museum, bike trails, downtown, Place du Portage, and Little Italy. Unit comes with 1 EXTRA LARGE Parking space. (id:19720)
Century 21 Synergy Realty Inc
707 - 300 Lisgar Street
Ottawa, Ontario
Experience downtown living at its best in this stylish 1-bedroom, 1-bathroom condo at Soho Lisgar. Enjoy a range of fantastic amenities in the popular Soho buildings, including a spacious party room, outdoor patio with BBQ area, a great gym, movie theatre, sauna, and lap pool perfect for relaxation and entertainment. Inside, you'll find a built-in cook top, beautiful quartz counter tops, and a convenient breakfast bar. With 9-foot ceilings and large floor-to-ceiling windows, hardwood floors, the space is bright and open, and the 17-foot balcony gives you a great outdoor escape.Located right in the heart of downtown, this condo is just steps away from transit, great restaurants, and shopping. Walk to work, Parliament Hill, and everything Ottawa has to offer. Plus, you're close to Ottawa University and Carleton University ideal for students and professionals alike. This is a modern, comfortable space in the perfect location. (id:19720)
RE/MAX Affiliates Realty Ltd.
6 - 1238 Marenger Street
Ottawa, Ontario
This bright and airy 2-bedroom top-floor corner unit offers 1100 sq' of living space. The open-concept living and dining area boasts vaulted ceilings and a cozy gas fireplace. The kitchen is well-equipped with generous cabinetry, a pantry, and plenty of counter space. Enjoy your morning coffee on the balcony while soaking up the sunlight. The spacious primary bedroom includes a walk-in closet. Additional highlights include fresh paint throughout, low condo fees, one surfaced parking space, and visitor parking. Excellent location, conveniently located just off the highway and a short walk to the Jeanne d'Arc LRT station. (id:19720)
RE/MAX Hallmark Realty Group
219 - 101 Richmond Road
Ottawa, Ontario
Experience the ultimate in convenience and low-maintenance living with this stylish 2 bedroom 2 bathroom condo! Enjoy the prime Westboro location within walking distance of Wellington Village. Worry-free upkeep, all while being steps from shopping, dining, and entertainment. Boasting an open-concept layout with soaring 9'8" ceilings, hardwood and ceramic flooring, Silestone Quartz countertops, stainless steel appliances, large island and oversized south-facing windows that flood the space with natural light, this condo exudes modern elegance. Ensuite laundry saves time. Enjoy the experience of a private balcony, underground parking, and condo fees that include heat and water. The buildings exceptional amenities include a rooftop terrace with BBQs and stunning Gatineau Hills views, a fitness centre, theatre room, dog washing station, and party room. Steps away from restaurants, cafes, and shopping, with easy access to bike paths, nature trails, and the Ottawa River, this condo offers the perfect blend of luxury and location. Public transit nearby. With secure access, and a vibrant community, this is the perfect place to call home. (id:19720)
Royal LePage Performance Realty
411 - 88 Richmond Road
Ottawa, Ontario
Welcome to 88 Richmond Road, a beautifully designed 1-bedroom, 1-bathroom condo offering stylish urban living in one of Ottawa's most sought-after neighborhoods. This unit includes a heated underground parking spot and a private storage locker, providing both security and convenience. Inside, you'll find sleek hardwood floors, an open-concept kitchen with quartz countertops, a spacious island with a breakfast bar, and premium stainless steel appliances. The well-appointed layout features a generously sized bedroom with a 3-piece bathroom featuring a glass shower. In-unit laundry ensures seamless daily living. Expansive floor-to-ceiling windows fill the home with natural light, seamlessly extending to a private balcony with clear, open views perfect for enjoying a quiet morning coffee or unwinding in the evening. Situated in a vibrant neighborhood, this prime location places you just moments from grocery stores, artisanal bakeries, top-rated restaurants, and public transit, offering the ideal balance of peaceful living and urban accessibility As a resident of QWest, you'll have access to an array of luxury amenities, including a massive rooftop terrace with BBQs and hot tubs, a fully equipped fitness center, a stylish party room, and a private theatre room. Heat Pump 2021. Don't miss this incredible opportunity to schedule your private viewing today! (id:19720)
Keller Williams Integrity Realty
604 - 310 Centrum Boulevard
Ottawa, Ontario
Convenience, Luxury, and Spacious all come to mind when you step into this large open concept, 2 bed 2 bath condo unit, in the modern and sought after Celestia Building at 310 Centrum. Walking into this 6th floor unit, you are greeted by a generously sized entrance/foyer, with warm natural bright light gleaming off the hardwood floors coming through large windows surrounding this corner unit. The kitchen with full height cabinets, ample storage, pendant lighting, pot lights, granite counters, and high-end stainless-steel appliances are accompanied by convenient bar seating making it a great space to entertain. The 10-foot-high ceilings continue to make this unit feel spacious, with the modern touch of smooth ceilings. Spacious bedrooms with large windows and modern closet doors. Bathrooms are move in ready, no upgrades needed with beautiful tile, high quality vanities, and quartz vanity tops.Enjoy your morning coffee on your balcony with great south facing exposure. In Unit laundry, underground heated parking, and storage locker (on the same floor as this unit) are all included. The building is the epitome of convenience, with all amenities and transit steps away at Place D'Orleans, Party/Social Room for holding social functions, and a rooftop patio w/BBQ and picturesque views looking out towards the Ottawa River and Gatineau Hills. The large built-in console + storage unit in the entrance are extremely convenient and an added bonus that comes with this spacious unit. Fresh coat of paint, nothing to do but move in. Extremely well taken care of building, managed very well. The convenience of this location cannot be understated! Some photos are virtually staged. Stove 2023/Microwave with hood-fan 2023/Washer and Dryer 2022, hot water tank 2022. (id:19720)
RE/MAX Hallmark Realty Group
1005 - 242 Rideau Street
Ottawa, Ontario
This excellent corner unit 1 bedroom/1 bathroom offers in-suite laundry and is located in the heart of downtown. Situated just steps away from Rideau Shopping Centre, the University of Ottawa, grocery stores, restaurants, and more, this bright and open-concept unit is ideal for entertaining, relaxing, and working from home. Enjoy spectacular northern views and natural light from the 10th floor. The kitchen is fully equipped with granite countertops, cabinets, and stainless steel appliances. The building amenities include an indoor pool, fitness center, party room, and 24-hour security. No locker available. (id:19720)
Coldwell Banker Sarazen Realty
205 - 225 Winterfell Private
Ottawa, Ontario
Spacious & Bright 3-Bedroom CORNER UNIT Executive Condo W/2 full bathrooms, Move-In Ready! Discover this large 1,270 sq. ft. Corner-Unit Claridge Strathcona model offering an abundance of natural light and peaceful surroundings, situated at the back of the building, away from traffic! Step inside to an inviting open-concept living and dining area with beautiful sunlight streaming in, complemented by laminate flooring and ceramic tile throughout, completely CARPET-FREE! Enjoy direct access to your private large BALCONY with a gas BBQ hookup, perfect for outdoor relaxation! The MODERN kitchen is designed for both style and function, featuring stainless steel appliances, QUARTZ Counters, a mosaic tile backsplash, breakfast bar, pantry, and sleek track lighting. The spacious primary bedroom boasts a walk-in closet and a 4-PIECE ENSUITE!. Two additional bedrooms offer generous space, with one also featuring a walk-in closet. A stylish 3-piece bathroom includes a separate glass shower for added convenience. Other highlights include a HEATED UNDERGROUND PARKING & Storage Locker, IN-SUITE LAUNDRY with a stackable washer & dryer and a spacious foyer with plenty of closet space! Located in a prime area, this condo is within walking distance to numerous PARKS and close to all essential amenities. Move-in ready and waiting for you to call it home! Status Certificate available upon request. Some photos have been virtually staged. (id:19720)
Royal LePage Performance Realty
504 - 354 Gladstone Avenue
Ottawa, Ontario
Welcome to Central 1, one of Ottawa's most sought after Condominiums. This great 1 Bedr. plus Den unit faces into the courtyard and is away from traffic. This Mondern loftstyle unit that has been modified, by the developer, to include a closet in the Den so it can easily be a second bedroom. Exposed concrete ceilings, floor to ceiling windows, stainless steel appliances. This is a great investment opportunity or a great place to call home. Pics were taken before current tenant occupancy. (id:19720)
Right At Home Realty
714 - 235 Kent Street
Ottawa, Ontario
Flooring: Tile, Flooring: Hardwood, Welcome to the stunning Art Deco Hudson Park by Charlesfort! This open-concept Calloway model offers a 1-bedroom plus a true den, complete with luxurious upgrades, underground parking, and a storage locker. The unit features modern stainless steel appliances, granite countertops, hardwood and ceramic tile flooring, in-unit laundry, and a charming balcony. Enjoy top-notch amenities such as a lounge and party room with an outdoor terrace, a gym, a car cleaning station, and a rooftop terrace with breathtaking city views, equipped with two gas BBQs and a kitchen. Located in a quiet, well-managed building in the heart of the downtown business district, you're just steps away from restaurants, transit, shopping, bike paths, Parliament, and the Ottawa River. Tenant will move out by the end of April. (id:19720)
Home Run Realty Inc.
644 Moonflower Crescent
Ottawa, Ontario
Tartan Turner model built in 2022. 3100 sq ft plus 1280 sq ft in the finished basement. 4 + 1 bedrooms 3.5 baths. Premium lot 32x158x113x 102 ft backing on to green space, its like having a park in the backyard. This home has been appointed with the finest appliances, light fixtures, plumbing and design choices with attention to detail. The light fixtures even coordinate with the railings. Hardwood flooring on both levels and staircase leading to the second floor. The main floor office is a large versatile room that could be used for many purposes ie an inlaw or nanny suite , a separate TV room or a music/art room. Much sought after mudroom leads from the double garage, great space to hid the kids stuff. The sellers have thought of every practical detail to make this home spectacular, from the Samsung Bespoke custom appliances and gas stove in the Gourmet kitchen. Large center island with a breakfast bar, microwave space, electrical outlets. Smart storage detail in the kitchen such as spice cabinets, garbage and compost spaces, lazy susan and pullout cabinets and drawers. Lovely tile and cabinet choices. Waterfall style quartz counter top. Gas fireplace in the family room open to a large dining area make the entire main floor an entertainers dream. Pot lights all through out the home. Second floor features a hotel style, luxurious Primary Bedroom suite and ensuite bath with upgraded and beautifully designed shower, soaker tub, quartz counter tops and lots of storage. Two of the three other bedrooms have walk in closets and 4th bedroom is very spacious with a great closet. The second floor laundry room is spacious and adorned with a, highend Bespoke Samsung washer and dryer set with an auto fill feature for the washer. The finished lower level boasts extra tall ceilings, upgraded carpets, great lighting, a fantastic recroom a 5th bedroom & 4th bathroom. Plenty of storage remaining. Over 150,000 in upgrades, 50k lot premium. 24 hour irrev. No sign on property (id:19720)
Royal LePage Performance Realty
312 - 101 Richmond Road
Ottawa, Ontario
This beautiful, contemporary condominium is Ideal as a pied-a-terre or an opportunity for a young professional to embrace the urban lifestyle of the Westboro community with access to the GOA by way of the LRT. Shops, restaurants, cycling/running paths and more! #312 is a gorgeous open concept unit & features quartz kitchen with stainless steel appliances & eat-in counter space, rich hardwood throughout & laundry closet. Modern bathroom with ceramic basin. Single bedroom with contemporary slider door. Bathed in natural light with a NORTH FACING balcony where one can sit quietly reading with a cup of tea. Window views from every room. Locker #81, single underground parking space #60 and Bicycle rack #65. Amenities include exercise room, party room, theatre/screening room & rooftop terrace. A great opportunity not to be missed - a could this be an investment for your university student or otherwise? Take a look and see for yourself. Photos provided are prior to tenancy. (id:19720)
Royal LePage Performance Realty
915 - 238 Besserer Street
Ottawa, Ontario
CORNER UNIT WITH PRIVATE TERRACE!! Welcome to urban luxury living! This exceptional 2-bed, 2-bath, 840 sq. ft. (Approx.) apartment boasts an impressive 625+ sq. ft. south facing terrace/patio access, doubling your living space with breathtaking views of Downtown Ottawa. Picture yourself on this expansive terrace, enjoying cityscapes and hosting gatherings. The unit also has a separate east facing balcony. Convenience is key, with a secure parking spot for your vehicle. Inside, revel in amenities like a dedicated fitness room, a year-round indoor pool, and a tranquil sauna. Step outside to a spacious courtyard, a green oasis in the heart of the city. Located near the vibrant Byward Market, indulge in diverse culinary delights, boutique shops, and entertainment options all within walking distance. Experience the perfect fusion of entertainment and urban living; seize the opportunity to call this extraordinary residence your new home., Flooring: Hardwood, Flooring: Laminate (id:19720)
Commission Wise Inc.
403 - 100 Montblanc Pvt
Ottawa, Ontario
Located in Quarry Glen, this bright and inviting 1-bedroom condo is located on the 4th floor of a well-maintained building, offering a perfect blend of comfort and convenience. Featuring a spacious open-concept layout, this freshly painted unit boasts a cozy living area with ample natural light, thanks to large windows and patio door to your own private balcony - ideal for enjoying your morning coffee or relaxing in the evenings. The kitchen is well-equipped with modern appliances, including a fridge, stove, and dishwasher. In the suite, stacked clothes washer and dryer are also included. The generously sized bedroom provides a peaceful retreat, and the full bathroom offers all the essentials. Great location, 3 minute drive to Ottawa's new O Train station and Place d'Orleans; you can also walk through Joe Jamieson Park and get there in about 15 minutes, pathway is cleared in the winter. Flooring is carpet in living and bedroom and linoleum in kitchen, hallway and bath. (id:19720)
Right At Home Realty
401 - 101 Richmond Avenue N
Ottawa, Ontario
Welcome to the perfect 1 bedroom + den condo in Westboro! Open-concept layout with designer kitchen with tons of cabinet space, quartz countertops, large island for meal prep space & a table for dining. The living room allows you to relax and watch a movie with a large window to bring in the natural light. The primary bedroom connects with your 3-piece bathroom with quartz countertop. Large den to use as a workspace, fitness area, or extra space for dining . Enjoy summer living on the covered south-facing balcony. Building amenities include a well-equipped gym, indoor visitor parking, dog-washing station & more. Underground parking space to avoid any shoveling in the winter with locker & bike storage. Right in the middle of Westboro and Wellington village which offers Transit, shops, restaurants, fitness, cycling & more only steps away! 721 sqft total with balcony included! (id:19720)
RE/MAX Hallmark Realty Group
319 - 300 Lett Street
Ottawa, Ontario
Live at the Heart of Ottawa's Most Dynamic & Walkable Neighborhood ! No Commuting Hassles, No Traffic Worries! Imagine stepping out your front door and having everything Ottawa has to offer just a short walk away. This 2-bedroom + den, 2-floor stacked townhouse is a rare gem in LeBreton Flats, offering nearly 1,350 sq. ft. of space and a 400+ sq. ft. terrace in an area where urban energy meets natural beauty. Nestled steps from the Ottawa River, breathtaking waterfalls, and scenic trails, this home provides an unparalleled lifestyle for those who crave both city vibrancy and outdoor adventure. Walk to Parliament Hill, Gatineau Park, and some of the city's best festivals, including Bluesfest. Stroll along the waterfront pathways or take in stunning views from your private 400+ sq. ft. terrace. With two LRT stations within minutes, you can leave the car behind and enjoy effortless access to work, entertainment, and all the city has to offer, no need to stress about traffic or commuting. LeBreton Flats is on the rise, with the highly anticipated new Central Library and the future Ottawa Senators arena set to redefine the area. Trendy restaurants, cafés, and vibrant cultural hubs are at walking distance, making it easy to embrace the best of urban living. Inside, this sun-drenched home boasts floor-to-ceiling windows, sleek modern finishes, a chefs kitchen, and a luxurious 5-piece ensuite retreat. Surrounded by lush green spaces rare for downtown, this is a unique opportunity to live in one of the city's most exciting, walkable, and rapidly evolving communities. Don't miss out, book your showing today and experience downtown living at its absolute best! Approx 1335 SQFT inside unit and 400SQFT terrace (id:19720)
Keller Williams Integrity Realty
209 - 138 Somerset Street W
Ottawa, Ontario
The Epitome of Low-Maintenance Urban Living in the Golden Triangle! Sleek and chic Somerset Gardens is the very best of city living in Ottawa with such an unbeatable location. Imagine stepping out your front door and being just minutes away from Parliament Hill. All the best eats are around the corner on Elgin and along Somerset. With uOttawa (and the Transitway) just a couple blocks away over the Corktown Bridge, and cycling-friendly paths, including along the scenic Rideau Canal, this is the ideal location for urbanites who enjoy both convenience and an active lifestyle. This bright and spacious 1-bedroom, 1-bathroom unit, spanning approximately 630 square feet, has a southeast exposure and is perfect for first-time buyers, professionals, downsizers or anyone seeking a low-maintenance urban apartment. In-suite laundry, all appliances, drapes, and a large locker for additional storage are all included in your purchase. The condo fees INCLUDE heat, central AC, and water, as well as shared amenities: meeting room, library, and rooftop sunroom and terrace with panoramic views perfect for barbecuing and hosting guests. Upon entering the unit, you are welcomed into a spacious tiled foyer with an adjacent storage pantry and handy coat closet. The kitchen is complete with a breakfast bar (three barstools included). The open-concept dining/living area features hardwood floors and a versatile space that easily accommodates both a dining table and a functional desk nook for remote work. The bedroom has a massive triple closet. The patio slider opens to a second covered balcony, offering a peaceful spot to unwind with your favorite drink or take in the fresh air. The Laurier (09) floorplan for this unit and the Status Certificate are on file. Enjoy life in the heart of Ottawa: start by contacting your agent to book a tour! RE/MAX Hallmark Schedule B must attach to any offers. (id:19720)
RE/MAX Hallmark Realty Group
712 - 200 Eliot Street
Clarence-Rockland, Ontario
This bright and charming 2-bedroom, 1-bathroom End Unit condo is conveniently located on the ground level, offering easy access and comfort. The spacious layout features 9 foot ceilings and an open living and dining area, perfect for relaxing or entertaining. The kitchen is efficiently designed, providing convenient Island and plenty of storage and prep space. Both bedrooms are generously sized with ample closet space. Convenient in-unit laundry/storage room. Entire unit is carpet free. Lovely balcony for relaxing outdoors. Enjoy the convenience of your own designated parking spot, right outside the unit. Concrete construction for added sound proofing and privacy. Ideal for anyone seeking a low-maintenance living space with easy access to nearby amenities. ** Condominium Pet restrictions: pet must be less than 20lbs. (id:19720)
Paul Rushforth Real Estate Inc.
112 - 429 Kent Street
Ottawa, Ontario
Chic and contemporary, this studio condo in the vibrant heart of Centretown offers it all! Showcasing unique urban flair, this residence stands out. Enjoy the convenience of in-suite laundry, a fresh coat of paint throughout, and underground parking. The desirable Centropolis building includes a rooftop terrace with seating and BBQs providing everything you need right at your fingertips. Plus, you'll be just steps away from trendy restaurants, popular shops, and entertainment! With easy access to Bank and Elgin Streets, this truly embodies the essence of downtown living. (id:19720)
Exp Realty
308 Fir Lane
North Grenville, Ontario
Something special. This lower level 1236 sq ft Blue Spruce model condo is situated at the south west end of the complex. As a south end unit, it has extra side windows and added sunlight. A choice location. Offering a living room with a deck and ground level patio, open dining room, a kitchen with updated quartz countertops, a 2 pc. powder rm plus a spacious foyer area. Includes a fridge, stove, microwave/hood-fan and dishwasher. The lower level adds 3 bedrooms, a full bathroom plus laundry closet with washer (22) and dryer. Neutral carpeting and tile flooring and freshly painted (22). Natural gas forced air heating plus central air (22). One assigned parking stall included. Close to amenities, schools and hospital facilities. Very clean and well cared for. All measurements taken from builder floorplan. (id:19720)
RE/MAX Affiliates Realty Ltd.
604 - 354 Gladstone Avenue
Ottawa, Ontario
Modern and trendy Central 1 is one of Ottawa's BEST located condos. Location is perfect for the discerning urbanite that values everything at their fingertips! Can you imagine waking up with floor to ceiling windows with bright SOUTH facing views? A quick elevator ride down to Wheelhouse Cycle for a 9 am spin class and grab your favourite Starbucks order next door. Stop in at LCBO to pick up a bottle of wine for that perfect gift. Quick elevator up, send that last email from your spacious den office before enjoying your coffee on the large QUIET courtyard facing balcony. Its your turn to host so get cooking in your open concept kitchen, friends/family remark and delight at the units versatile floor plan. Anyone in for quick game of pool in the condo's spacious party room? You've lost track of time, time to meet people at one of the 60+ Bank Street restaurant's, good thing its a quick walk! Finish your night walking the canal, saying to yourself "It doesn't get much better than this!" (id:19720)
RE/MAX Hallmark Realty Group
406 - 100 Roger Guindon Avenue
Ottawa, Ontario
Welcome to your stylish urban sanctuary, where convenience meets comfort in one unbeatable package! This bright and spacious 2-bedroom, 2-bathroom corner condo sits on the 4th floor, offering both wonderful views and an enviable lifestyle. Whether you're a professional seeking proximity to Ottawa's hospitals, or a student looking for effortless commutes, this condo checks all the boxes. Step inside to soaring ceilings and an open-concept layout bathed in natural light. The modern kitchen with granite countertops comes complete with breakfast bar, and is ready for your culinary adventures (or your takeout habit... we're not judging!). The two generously sized bedrooms provide the perfect retreats after along day, each with ample closet space and large windows that let the sunshine pour in. And lets talk perks: in-unit laundry, a private balcony to sip your morning coffee or toast the sunset, plus a locker and underground parking spot... because winter parking should be easy, not icy. Located just steps from the General Hospital, CHEO, and Ottawa Medical School, this is the perfect spot for medical professionals or students on the go. And public transit? Right at your doorstep. This is more than a condo; its the lifestyle upgrade you've been searching for. Don't wait; book your showing today and see why this gem is exactly what you've been dreaming of! Call today... you'll be glad you did! (id:19720)
Coldwell Banker Sarazen Realty
810 - 88 Richmond Road
Ottawa, Ontario
Welcome to 88 Richmond!! This modern 1 bed + Den, 1 Bath condo you've been waiting for at the ever popular QWest in Westboro. Featuring an open concept living space, stunning kitchen and hardwood flooring throughout. Bedroom with sliding doors opens onto the main living space and features a 3-pc ensuite with glass shower. The spacious den is perfect for home office or another area to lounge. Floor-to-ceiling windows offer plenty of sunlight, and large north-facing balcony adds outdoor living space with a great view! Enjoy the Westboro lifestyle and walk to everything - restaurants, shops, public transit and more! QWest's amenities include a massive rooftop terrace with BBQs and hot tubs, exercise room, party room & theatre room. Also suite level lockers! (id:19720)
Fidacity Realty
1205 - 238 Besserer Street
Ottawa, Ontario
Picture a stunning open-concept condo flooded with natural light pouring in through expansive windows. The spacious living and dinning area seamlessly flows into a gourmet kitchen adorned with gleaming countertops, SS appliances, and a sleek center island perfect for casual dining or food preparation. Both bedrooms have ample closet space and large windows, two elegantly designed bathrooms, in-unit laundry and versatile office/den complete this space! Southwest facing, private corner balcony combines seclusion, a quiet environment and panoramic views of the city! Sit back, relax and enjoy the many amenities.....pool, sauna, party room, landscaped courtyard or get a quick workout in before or after your busy day! Perfectly located to grocery stores, restaurants, coffee shops, Ottawa U, public transit, shopping, Parliament Hill, and everything downtown Ottawa has to offer! Condo fees include: A/C, Amenities, Building Insurance, Common Area Hydro, Garbage Removal, Heat, Management Fee, Reserve Fund Allocation, Storage, Water/Sewer plus parking spot and storage unit! Don't wait! 24 hrs irrev. (id:19720)
Ottawa Property Shop Realty Inc.


