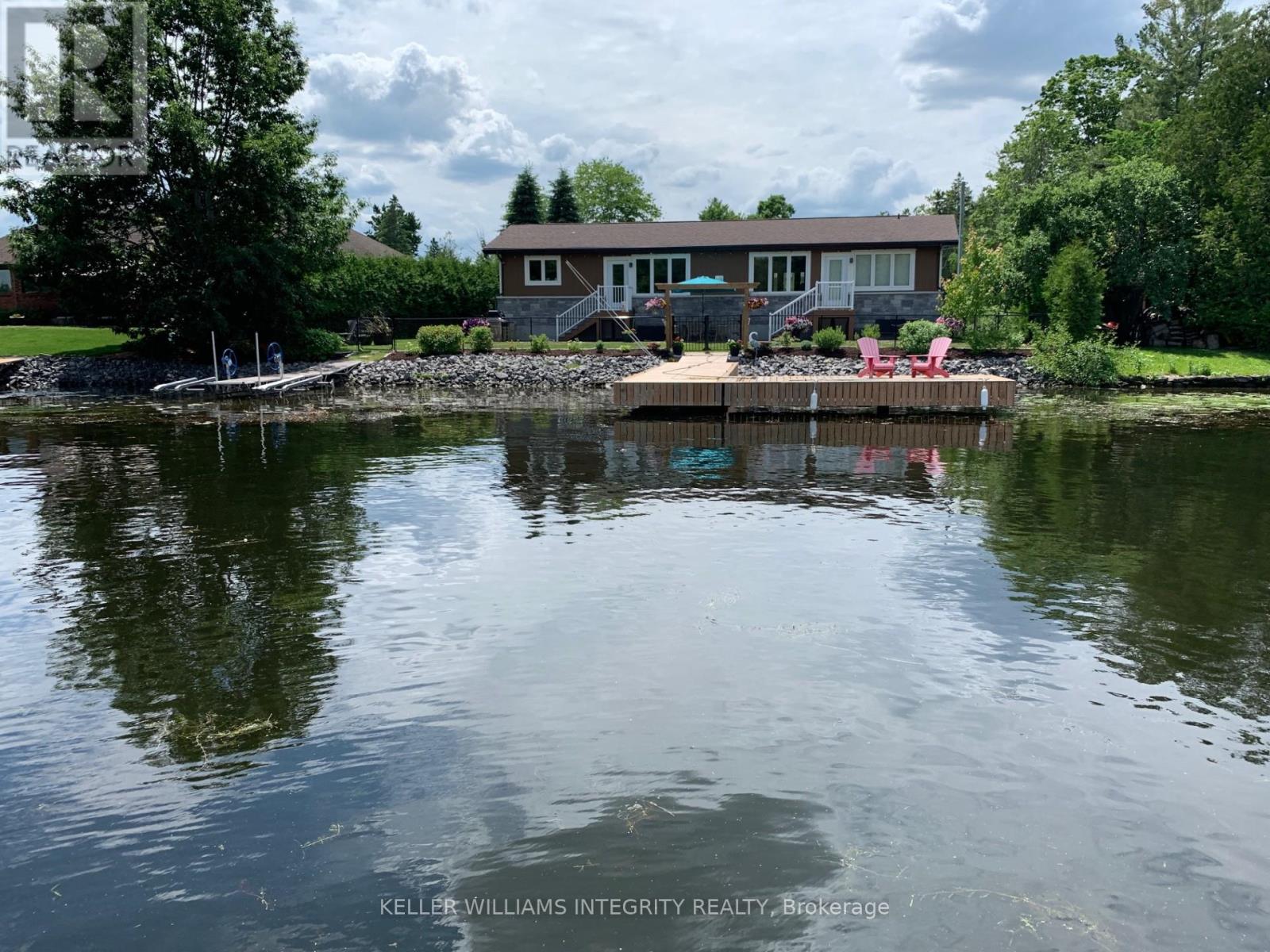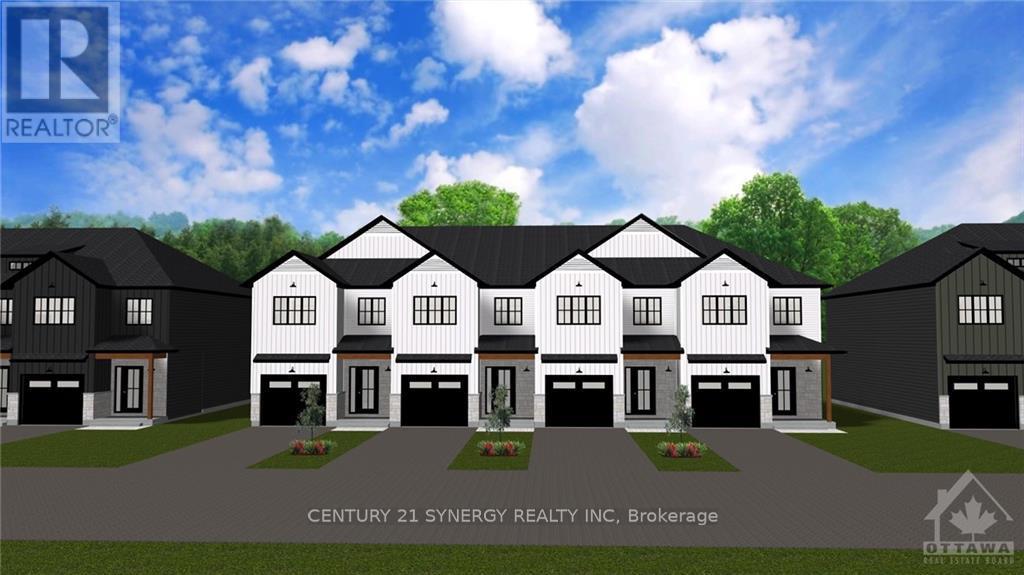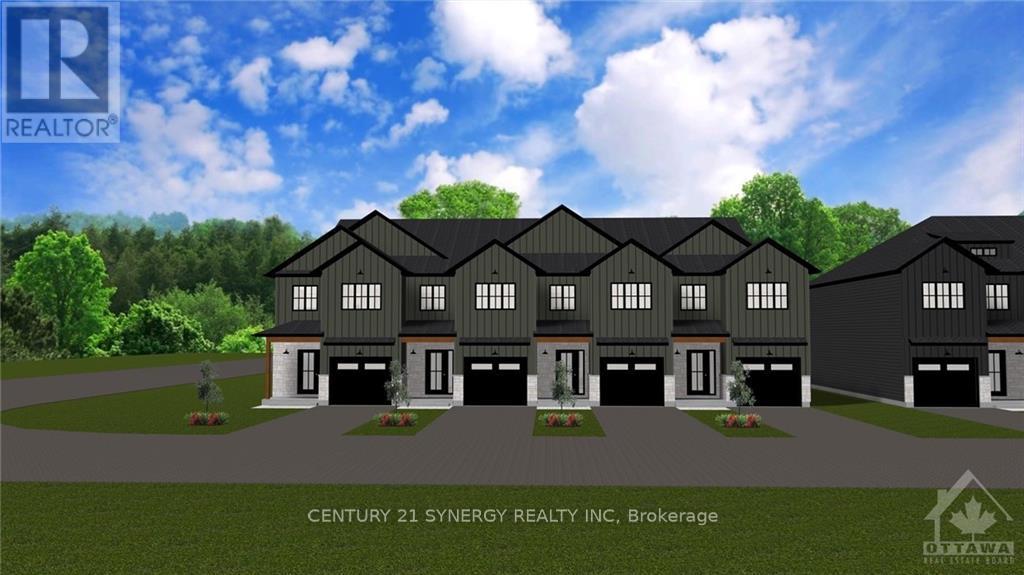Ottawa Listings
112 Lady Lochead Lane Lane
Ottawa, Ontario
Welcome to 112 Lady Lochead Lane, a Stunning Custom Home with 4 bedrooms & 4 bathrooms in the sought after Estate neighbourhood of Historic Elmwood in Carp. The open-concept layout, coupled with features like quartz counters in the kitchen and a stone fireplace in the living room, offers a modern and inviting atmosphere. The MAIN FLOOR PRIMARY BEDROOM area with a Stunning En-suite Bathroom both featuring Vaulted Ceilings is a lovely space to relax. On the second floor there are 2 Generous Bedrooms and an Updated 3 piece Bathroom. The Walkout Lower Level of this home is light and bright and features a large Family Room with Gas Fireplace, a Home Office or Gym area, along with a 4th Bedroom & Bathroom. Views of the Pool and landscaped patio and treed lot from every window make this a great space to enjoy. Outside the backyard Oasis features a heated in-ground salt water pool, hot tub, huge interlocked pool patio area, and an outdoor covered living area that is perfect for those summer days. Complete with Updated Roof 50yr shingles, New H/E Furnace and AC. Just move in to offer. The rural location is just 7 mins from 417 @Palladium Dr, the Canadian Tire Centre for Hockey games and The Tanger Outlet Mall . (id:19720)
Royal LePage Team Realty
92 - 3683 Aladdin Lane
Ottawa, Ontario
Welcome to this beautifully maintained, carpet-free 4-bedroom, 2-bathroom condo townhouse, ideally situated in the desirable Blossom Park/South Keys area. Whether you're a first-time homebuyer, an investor, or looking for a new place to call home, this property offers exceptional value and convenience. Inside, you'll find spacious living areas and a clean, well-maintained interior, offering a move-in ready space. The recently renovated basement includes a fourth bedroom, 2nd full bathroom and a compact kitchenette setup, providing additional living space and flexibility to suit your needs. Enjoy the peace and privacy of no rear neighbors, complemented by a south-facing backyard that bathes the space in natural sunlight. The backyard is perfect for outdoor gatherings, featuring a charming stone patio, ideal for summer BBQs with family and friends. Conveniently located just minutes from major roads like Bank Street and Hunt Club Road, the Ottawa Airport as well as a variety of local amenities, this home offers the perfect balance of accessibility and seclusion. Don't miss the chance to own this exceptional townhouse - schedule your showing today! (id:19720)
Coldwell Banker First Ottawa Realty
130 Fairweather Street
Ottawa, Ontario
Welcome to 130 Fairweather with 3 bedrooms, 4 bath, and 2,000 square feet of living space. Indulge in the exceptional opportunity to acquire this Claridge build, nestled in the vibrant and emerging community of Leitrim. Elegantly designed, this modern townhouse features three spacious bedrooms and three lavish bathrooms. The home is adorned with sophisticated upgrades, including gleaming ceramic and hardwood flooring, plush carpeting, and a stunning fireplace. The chef-inspired kitchen boasts a raised granite breakfast bar, ambient pot lighting, and high-end stainless steel appliances. Expansive windows bathe the open-concept living spaces in natural light, enhancing the sense of grandeur. Upstairs, you have the primary suite with a walk-in closet and ensuite, with a soaker tub. You also have 2 additional bedrooms, a full guest bathroom, and the coveted second floor laundry. In the lower level, you have a family room, complete with a gas fireplace, recreational area, and 3-piece bathroom. The fully-fenced backyard offers the space for summer enjoyment. Impeccably maintained, this residence is truly move-in ready. Spend leisurely afternoons at the prestigious Meadow Golf & Country Club or explore the nearby parks, trails, and recreational centers, all within walking distance. A nearby shopping plaza offers all the conveniences you need, including Canadian Tire, Freshco, Bulk Barn, Shoppers Drug Mart, banks, and fine dining establishments, all just a short drive away. Embrace the charm of this sought-after neighbourhood, complete with new schools, abundant green space, and an ideal setting for discerning, family-oriented homeowners. Offers with at least 24 hours irrevocable conveyed anytime after Sunday April 6th at 6pm. (id:19720)
Avenue North Realty Inc.
8 First Street
North Stormont, Ontario
OPEN HOUSE Saturday, April 5, 1-3pm. Discover the charm of country living with this delightful 1.5-storey home, offering a peaceful retreat on a picturesque property. Step inside to a bright and airy open-concept layout, where natural light floods the inviting living spaces. The cozy yet spacious design features two comfortable bedrooms and a beautifully appointed 4-piece bathroom. The detached garage provides convenient storage or workspace, while the surrounding landscape offers tranquility and a serene country setting. This country property is the perfect blend of comfort and rural charm. (id:19720)
Exit Realty Matrix
6451 Aston Road
Ottawa, Ontario
What kind of lifestyle are you looking for? If you're looking for a serene way of life full of recreation and tranquility, keep reading! Meticulously maintained, this high-quality home was built from the ground up in 2015. Nestled in a serene waterfront setting, this charming bungalow offers the perfect blend of tranquility and recreation. Enjoy stunning views and direct access to the Rideau River, perfect for boating, fishing, swimming, or simply taking in all that nature has to offer. Skidoo, snow shoe, skate and cross country ski all winter long! In a matter of minutes, you can tee off at the Carleton Golf & Yacht Club, which offers challenging play, picturesque landscapes, and a chance to meet like-minded neighbours. Your new home is ideal for golf enthusiasts and nature lovers alike! This single-story home features an open-concept living space with huge windows which provide amazing views while flooding the home with natural light. Upon entry, you are greeted by a large foyer with ceramic tile flooring. The open concept living/dining room offers smooth high ceilings with pot lights, hardwood flooring and a cozy gas fireplace, perfect for unwinding. The chef's kitchen boasts modern stainless steel appliances, a second fridge, gas stovetop and a 6-seat breakfast bar. Comfortable, ample bedrooms and stylish bathrooms ensure a luxurious living experience. The primary bedroom offers beautiful river views plus a modern 4-piece ensuite. The expansive patio is perfect for outdoor entertaining, with ample space for dining and relaxation while enjoying your river views. The property is situated on a quiet, treed lot with a fenced back yard, ensuring privacy and seclusion from the hustle and bustle of city life. With its unique waterfront location and proximity to recreational facilities, this property presents an excellent opportunity for both personal enjoyment and a shrewd real estate investment. Don't miss this chance to own your own piece of paradise! (id:19720)
Keller Williams Integrity Realty
17 Helene Street
North Stormont, Ontario
OPEN HOUSE WILL BE HELD AT 88 HELENE ST IN CRYSLER- SAT APR 5 & SUN APR 6 2-4PM. BRAND NEW CONSTRUCTION, FARMHOUSE MEETS MODERN! Beautiful townhome to be built by trusted local builder in the NEW Subdivision of COUNTRYSIDE ACRES! Gorgeous 2 Storey END UNIT townhome with approx. 1550 sq/ft of living space, 3 bedrooms and 3 baths. The home boasts a modern, open concept layout with a spacious kitchen offering centre island, tons of storage space, pot lights and a convenient and sizeable pantry. The living area, with the option to add a fireplace, leads you to the back porch through patio doors. Generous Master bedroom offers, large walk in closet, ensuite with oversized shower and lots of storage. Both additional bedrooms are good sizes with ample closet space. Full bathroom and conveniently located 2nd floor laundry room round out the upper floor. The home will offer a garage with inside entry. Basement will be full and unfinished, awaiting your personal touch. Appliances/AC NOT included., Flooring: Carpet Wall To Wall, Vinyl (id:19720)
Century 21 Synergy Realty Inc
11 Helene Street
North Stormont, Ontario
OPEN HOUSE WILL BE HELD AT 88 HELENE ST IN CRYSLER- SAT APR 5 & SUN APR 6 2-4PM. BRAND NEW CONSTRUCTION, FARMHOUSE MEETS MODERN! Beautiful townhome to be built by trusted local builder in the NEW Subdivision of COUNTRYSIDE ACRES! Gorgeous 2 Storey END UNIT townhome with approx 1550 sq/ft of living space, 3 bedrooms and 3 baths. The home boasts a modern, open concept layout with a spacious kitchen offering centre island, tons of storage space, pot lights and a convenient and sizeable pantry. The living area, with the option to add a fireplace, leads you to the back porch through patio doors. Generous Master bedroom offers, large walk in closet, ensuite with oversized shower and lots of storage. Both additional bedrooms are good sizes with ample closet space. Full bathroom and conveniently located 2nd floor laundry room round out the upper floor. The home will offer a garage with inside entry. Basement will be full and unfinished, awaiting your personal touch. Appliances/AC NOT included. Flooring: Vinyl, Carpet wall to wall (id:19720)
Century 21 Synergy Realty Inc
93 Darquise Street
Clarence-Rockland, Ontario
May 2025 Occupancy. This 3 bed, 3 bath middle unit townhome has a stunning design and from the moment you step inside, you'll be struck by the bright & airy feel of the home, w/ an abundance of natural light. The open concept floor plan creates a sense of spaciousness & flow, making it the perfect space for entertaining. The kitchen is a chef's dream, w/ top-of-the-line appliances, ample counter space, & plenty of storage. The large island provides additional seating & storage. On the 2nd level each bedroom is bright & airy, w/ large windows that let in plenty of natural light. The primary bedroom includes a 3 piece ensuite. The LL also includes laundry & storage space. The 2 standout features of this home are the large rear yard, which provides an outdoor oasis for relaxing and the full block firewall providing your family with privacy. Photos were taken at the model home at 325 Dion Avenue. POTL fee is to cover maintenance/ replacement for storm water/sanitary services., Flooring: Ceramic, Carpet Wall To Wall, Hardwood (id:19720)
Paul Rushforth Real Estate Inc.
15 Helene Street
North Stormont, Ontario
OPEN HOUSE WILL BE HELD AT 88 HELENE ST IN CRYSLER- SAT APR 5 & SUN APR 6 2-4PM. BRAND NEW CONSTRUCTION, FARMHOUSE MEETS MODERN! Beautiful townhome to be built by trusted local builder in the NEW Subdivision of COUNTRYSIDE ACRES! This 2 Storey townhomes with approx 1550 sq/ft of living space with 3 bedrooms and 3 baths. The home boasts a modern, open concept layout with a spacious kitchen offering centre island, tons of storage space, pot lights and a convenient and sizeable pantry. Upstairs you'll find a generously sized primary bedroom, a large walk in closet and a 4pc ensuite with oversized shower and lots of storage. Both additional bedrooms are of great size with ample closet space. Full bathroom and conveniently located 2nd floor laundry room round out the upper floor. The home will offer a garage with inside entry. Basement will be full and unfinished, awaiting your personal touch. Appliances/AC NOT included. Flooring: Vinyl, Carpet Wall To Wall. (id:19720)
Century 21 Synergy Realty Inc
13 Helene Street
North Stormont, Ontario
OPEN HOUSE WILL BE HELD AT 88 HELENE ST IN CRYSLER- SAT APR 5 & SUN APR 6 2-4PM. BRAND NEW CONSTRUCTION, FARMHOUSE MEETS MODERN! Beautiful townhome to be built by trusted local builder in the NEW Subdivision of COUNTRYSIDE ACRES! This 2 Storey townhomes with approx 1550 sq/ft of living space with 3 bedrooms and 3 baths. The home boasts a modern, open concept layout with a spacious kitchen offering centre island, tons of storage space, pot lights and a convenient and sizeable pantry. Upstairs you'll find a generously sized primary bedroom, a large walk in closet and a 4pc ensuite with oversized shower and lots of storage. Both additional bedrooms are of great size with ample closet space. Full bathroom and conveniently located 2nd floor laundry room round out the upper floor. The home will offer a garage with inside entry. Basement will be full and unfinished, awaiting your personal touch. Flooring: Vinyl, Carpet Wall To Wall. Appliances/AC NOT included. (id:19720)
Century 21 Synergy Realty Inc
312 - 31 Eric Devlin Lane
Perth, Ontario
Welcome to Lanark Lifestyles luxury apartments! This four-storey complex situated on the same land as the retirement residence. The two buildings are joined by a state-of-the-art clubhouse and is now open which includes a a hydro-therapy pool, sauna, games room with pool table etc., large gym, yoga studio, bar, party room with full kitchen! In this low pressure living environment - whether it's selling your home first, downsizing, relocating - you decide when you are ready to make the move and select your unit. This beautifully designed Studio plus den unit with quartz countertops, luxury laminate flooring throughout and a carpeted Den for that extra coziness. Enjoy your tea each morning on your 70 sqft balcony. Book your showing today! Open houses every Saturday & Sunday 1-4pm. (id:19720)
Exp Realty
226 - 31 Eric Devlin Lane
Perth, Ontario
Welcome to Lanark Lifestyles luxury apartments! This four-storey complex situated on the same land as the retirement residence. The two buildings are joined by a state-of-the-art clubhouse and is now open which includes a a hydro-therapy pool, sauna, games room with pool table etc., large gym, yoga studio, bar, party room with full kitchen! In this low pressure living environment - whether it's selling your home first, downsizing, relocating - you decide when you are ready to make the move and select your unit. This beautifully designed 1 Bedroom plus den unit with quartz countertops, luxury laminate flooring throughout and a carpeted Den for that extra coziness. Enjoy your tea each morning on your 77 sqft balcony. Book your showing today! Open houses every Saturday & Sunday 1-4pm. (id:19720)
Exp Realty













