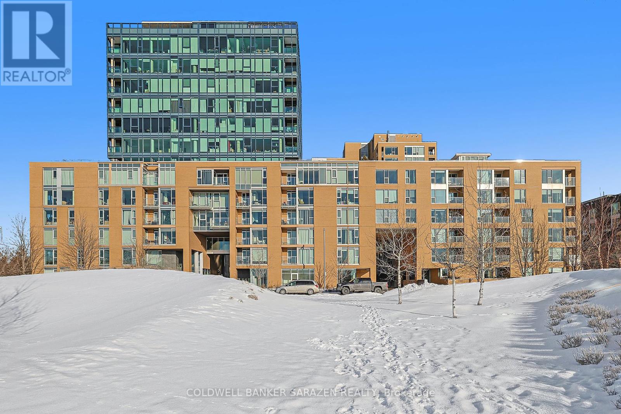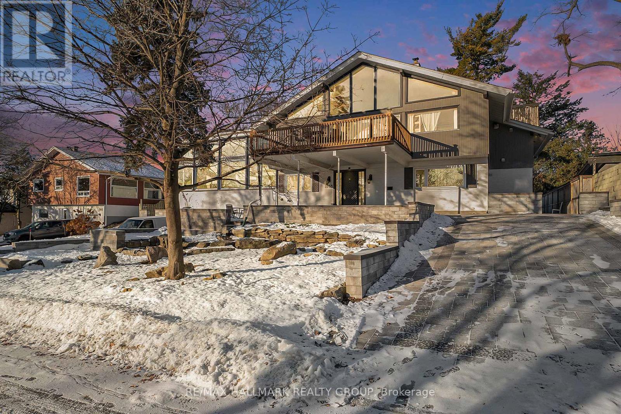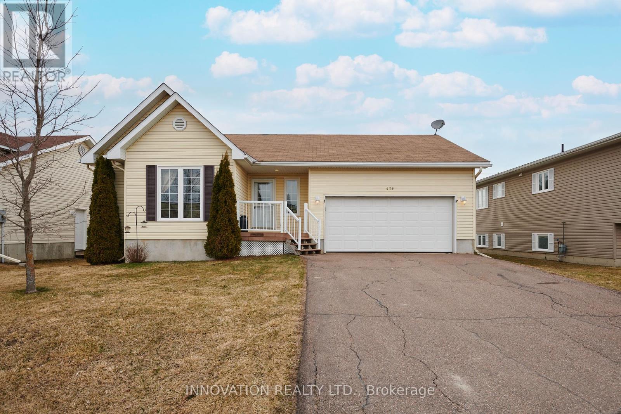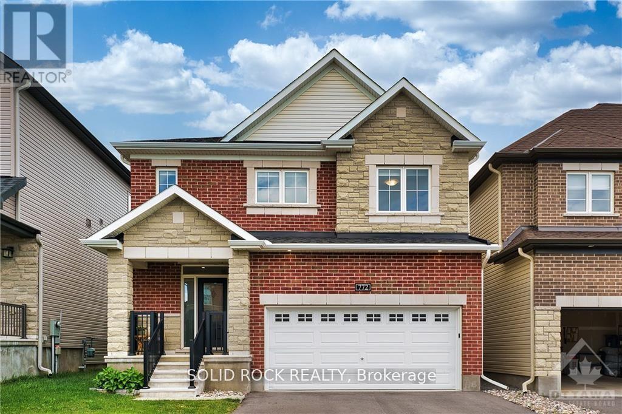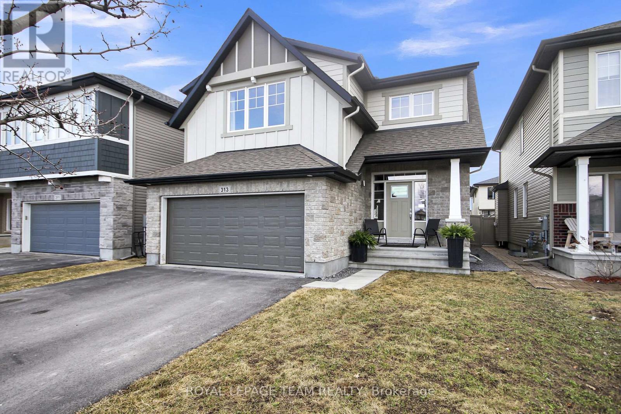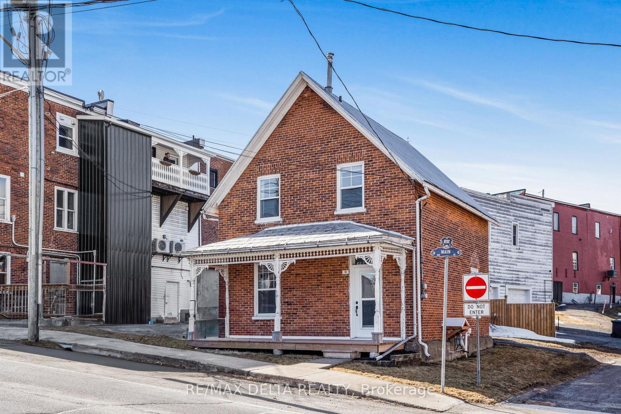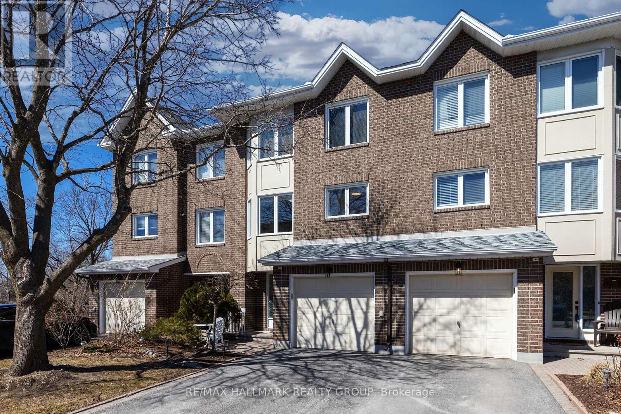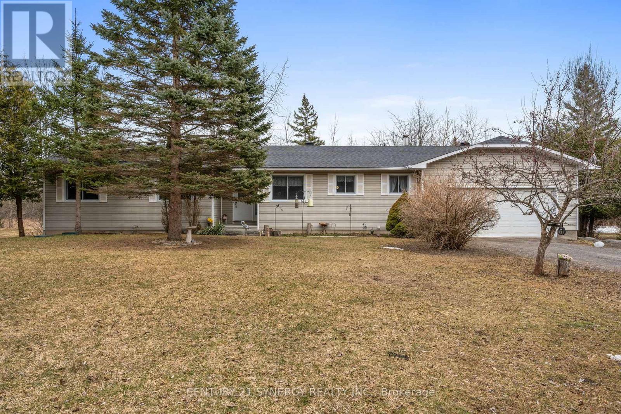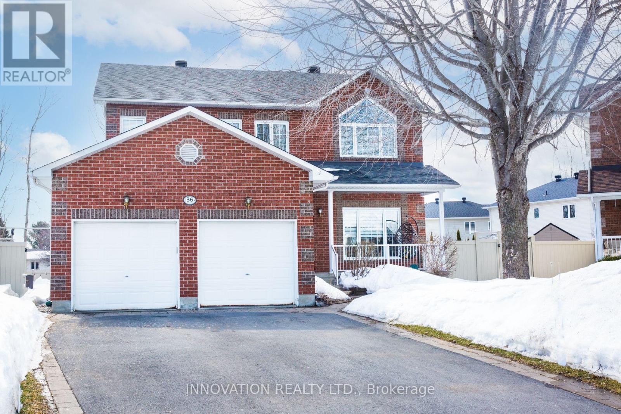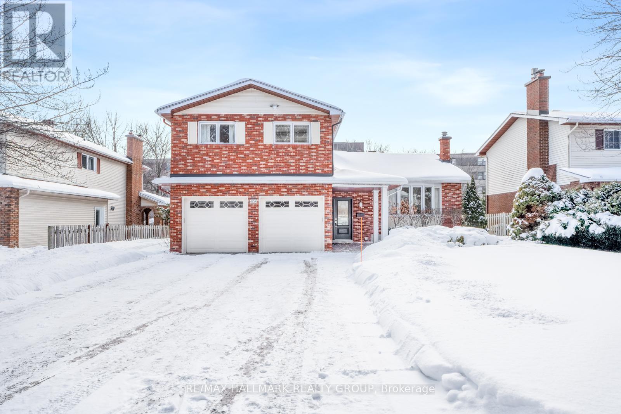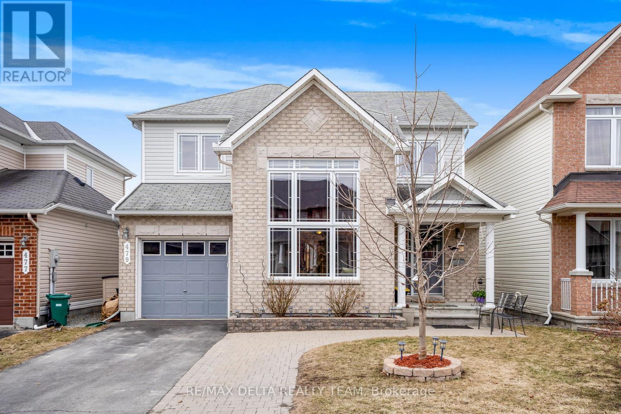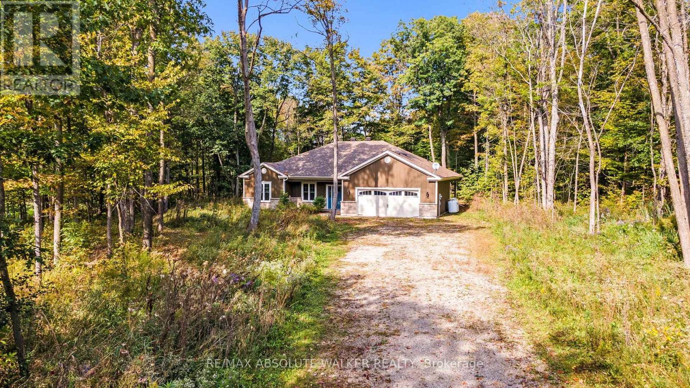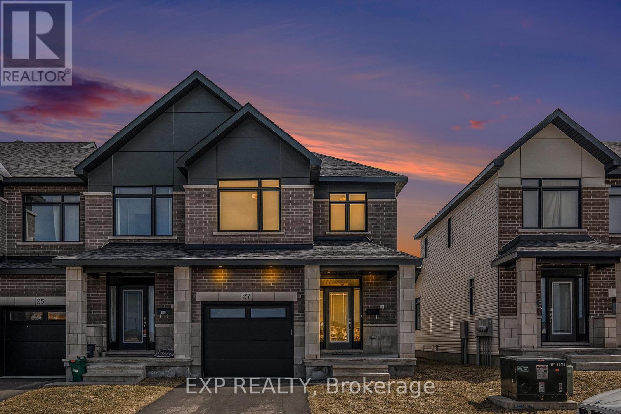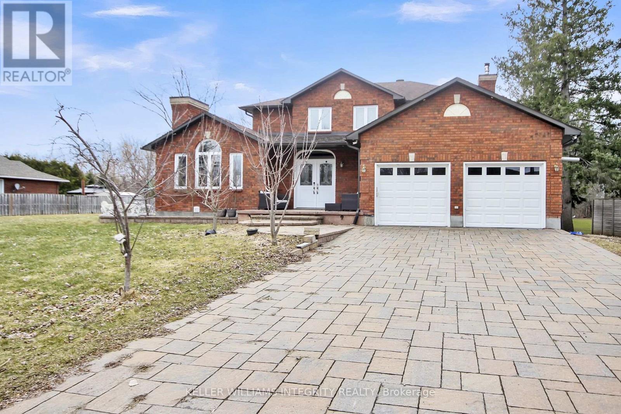Ottawa Listings
156 First Avenue
Drummond/north Elmsley, Ontario
Looking for a very solidly constructed cottage property with access to the Mississippi Lake at an affordable price then this is the property for you. Great floorplan/layout for a cottage that is going to be used by you and all the kids, there are 3 good sized bedrooms and one of the buildings in the back has bunks built in as well. There are a couple of access points to the Mississippi Lake that are enjoyed by this property and one of them is just past 156 First Ave, there is a dock that gets put out there every season and you can launch your boats, canoes or kayaks right there as well. There is a well and a septic on the property, appliances are included and furniture/contents can be negotiated. 1 of the outbuildings is 13' X 8' and the other is 12' X 10' they are both nicely up off the ground and typical of this property...very well done. This property is available immediately so act now and enjoy you cottage season and the long weekends coming up. $190 per year for road maintenance. (id:19720)
Coldwell Banker Heritage Way Realty Inc.
249 Appalachian Circle
Ottawa, Ontario
Welcome to this spectacular bungalow loft located in sought-after community of Half Moon Bay with Over 70k in Builder Upgrades! Nestled on an expansive 50-foot lot,this beautifully designed home, constructed in 2023, boasts over 3,000 square feet of stylish living space, making it the perfect family home.As you step into this stunning home, you'll immediately notice the elegant flow of the hardwood floors that grace the main level, and a grand staircase leading to the second floor. The spacious living area is perfect for family gatherings and offers an abundance of natural light.Adjacent to the living room is a bright dining area, providing the perfect setting for intimate meals.The upgraded kitchen boasts high-end finishes, including custom molding & quartz countertops.With ample counter space & upgraded appliances, this kitchen is designed for both functionality and style ideal for culinary enthusiasts and everyday cooks alike.The heart of this bungalow loft is undoubtedly the magnificent main floor bedroom.This generously sized sanctuary offers an abundance of natural light,upgraded ensuite bathroom and huge walk-in closet.Ascending to the second floor, you'll find two additional spacious bedrooms with walk-in closets each thoughtfully designed to provide comfort and privacy. The second-floor loft can serve as that coveted fourth bedroom or be transformed into a study, accommodating all your familys needs. Fully finished basement,crafted by the builder,offers a generous family room that can double as an entertainment area or play space for kids. Additionally, it includes a potential bedroom perfect retreat for guests, along with a convenient 2pc bathroom &plenty of storage.Set within the vibrant Half Moon Bay community, this property is conveniently located near schools, parks, shops, and restaurants,ensuring that everything you need is just a stone's throw away.Don't miss out on the chance to make this stunning bungalow loft your next family home. (id:19720)
RE/MAX Hallmark Realty Group
1694 Sharon Street
North Dundas, Ontario
***OPEN HOUSE SUNDAY, APRIL 27th 2-4PM- Welcome to Zanutta Construction's newest model 'THE LOLA'. Introducing a remarkable 2,074 square foot bungalow that embodies modern elegance and comfort. As you step through the large foyer, you are greeted by impressive floor-to-ceiling sliding glass doors that overlook a serene courtyard, inviting natural light to flood the space and creating a seamless connection with the outdoors.The main area features soaring vaulted ceilings that enhance the open concept design, making it feel spacious and inviting. The living room showcases a stunning floor-to-ceiling fireplace, serving as a captivating centerpiece that adds warmth and charm to the home. This thoughtfully designed bungalow with 9' ceilings and luxury vinyl throughout includes three spacious bedrooms, with the master suite boasting a luxurious ensuite bathroom featuring a walk in shower, separate tub, and double sinks for added privacy. The additional two bedrooms are well-appointed and perfect for family members or guests. Practicality meets style with a dedicated mud room, ideal for managing daily activities, and a convenient laundry room that simplifies chores. The absence of carpet ensures easy maintenance and a clean, contemporary look. An oversized garage provides ample space for vehicles and storage, catering to all your organizational needs. Situated on an estate lot with no rear neighbours, this property offers peace and privacy, making it an ideal retreat for relaxation and entertainment. Experience the perfect blend of luxury and functionality in this stunning bungalow. This home is currently under construction, some pictures are artist renderings, colours and finishes will vary. Model home available to view by appointment (id:19720)
Innovation Realty Ltd.
2663 Priscilla Street
Ottawa, Ontario
Well maintained fully leased 65K+ income legal Duplex with a Basement in-law suite apartment in charming neighborhood and short walk to Britannia beach, bike path all around and near new LRT train station. Great opportunity for investor or owner live in main level and rent other two apartments for extra income. Two separate driveways for 6 cars parking spots. Main floor and second floor has same layout with 1302 sqft living space each having each floor hardwood flooring, 3 spacious bedrooms, 1 bath, large kitchen and huge living/dinning with large windows with ample natural light. Lower unit with 765 sqft has 2 bedrooms, kitchen, bath, living area. Stairwells in both front and rear of units. Coin operated washer/dryer in basement, main level has rough in for extra washer/dryer. Updates: New both Gas Furnaces and Hot Water tank (2023), Roof (2023). This property boasts fully fenced backyard to enjoy outdoors, carpet free, 2 hydro meters, 2 gas furnaces and 2 hot water tank. Walking distance to all amenities, transit, backing to (britannia plaza farm boy, shoppers, quicky, restaurants, pharmacy, banks) and quick access to Highway 417. Backyard is fully fenced and has plenty of green space for enjoying the outdoors. Rents below market values. This is a solid investment opportunity having 3 apartments with 8 bedrooms in a fantastic location! Contact us today to schedule a personalized viewing and discover the full potential of this property. (id:19720)
Coldwell Banker Sarazen Realty
249 Mcleod Street
Ottawa, Ontario
Turnkey OFFICE SPACE within Law office in a prestigious Centre Town location. Currently available: up to seven offices, a storage area, and parking. Shared amenities include a reception area, kitchen, three bathrooms, and a conference room. The gross lease covers all expenses, ( taxes, utilities, insurance, and maintenance ) in the monthly rate. Prime location within walking distance of the Court House, City Hall, Elgin Street restaurants, and shopping. Situated directly across from the Canadian Museum of Nature. (id:19720)
Right At Home Realty
1301 - 250 Lett Street
Ottawa, Ontario
Welcome to this luxury suite located at Top Floor Penthouse (PHO1) corner unit, 1362 sqft 2-bed plus Den, 2-bath in in sought-after Lebreton Flats, where you are surrounded by nature in the heart of downtown! Enjoy being steps from Parliament, the LRT, biking and skiing paths, the War Museum, new main library, Ottawa River, and historic Pump House whitewater course. Situated right next to the Pimisi LRT Station for easy commuting. Enjoy the penthouse condo with a spectacular unobstructed view of the scenic Ottawa River and Gatineau Hills. Features: open concept 1362 sqft 2Bed+Den, 2 Bath, living/family, dining, floor to ceiling windows, sunlight, granite counter tops, soaring ceilings, central air conditioner, one wider underground parking spot. Building amenities: Rooftop terrace, party room, large storage locker, bike storage, heated saltwater pool, fitness club. Do not miss out! (id:19720)
Coldwell Banker Sarazen Realty
1053 Chelsea Drive
Ottawa, Ontario
Nestled on a premium lot in the desirable Viscount Alexander Park, this stunning five-bedroom home offers a perfect blend of elegance, comfort, and functionality. Step into the bright and inviting foyer, featuring upgraded hardwood floors that flow throughout the spacious main floor. The living and dining rooms provide an ideal setting for entertaining, while the cozy family room with a fireplace offers a relaxing retreat. The gourmet kitchen is a chefs dream, boasting quartz countertops, a large center island, stainless steel appliances, and a sleek chimney-style hood fan. A main-floor bedroom with an adjoining full bathroom adds versatility and convenience. Upstairs, discover two bright and spacious primary bedrooms, each with a walk-in closet and a luxurious 5-piece ensuite bathroom. The upper level also features two large loft areas and a convenient laundry room. Located close to parks, schools, shopping centers, and public transportation, this home offers unmatched convenience and accessibility. Dont miss the chance to make this exceptional property your dream home! ** This is a linked property.** (id:19720)
RE/MAX Hallmark Realty Group
96 Darlington Private
Ottawa, Ontario
Exceptional 2-bedroom bungalow townhome located in the highly sought-after adult lifestyle community of Landmark. Tucked away in a private enclave, this home offers the perfect balance of privacy, comfort, amenities, and natural beauty. Boasting an abundance of natural light, the main level features a spacious living room with a cozy gas fireplace, large dining area, a practical white kitchen with a large breakfast nook, main floor laundry, and 4-season sunroom provides ideal sunny space to enjoy year-round. The primary bedroom suite with a walk-in closet and a luxurious 4-piece en-suite bath featuring a separate shower and an oversized tub for ultimate relaxation. A second bedroom and another 4-piece bathroom ensure comfort and convenience for guests or family. The fully finished basement provides even more living space and includes a large recreational room, a den, spacious hobby room, and a 2-piece bath. Living in the Landmark community offers more than just a beautiful home; it provides an active and social lifestyle with access to fantastic amenities including a recreation center, library, common room, indoor saltwater pool, shuffleboard, tennis, pickleball courts, and scenic walking paths. Offer plenty of opportunities to relax and connect with neighbors. Located just minutes from the airport, parks, shopping, and dining, this home provides the ultimate in convenience and leisure. (id:19720)
Royal LePage Team Realty
472 North Street
North Dundas, Ontario
Welcome to this beautifully maintained 2+2 bedroom home, offering a thoughtfully designed open-concept main floor. The bright kitchen features a central island, eating area, and seamlessly flows into the inviting living roomideal for both everyday living and entertaining. Main floor laundry/mudroom and a two piece powder room. The primary bedroom includes direct access to a large 4-piece bathroom, complete with a corner shower and separate soaker tub. The newly renovated lower level (2024) adds impressive living space with two sizeable additional bedrooms, a cozy family room featuring a built-in electric fireplace, and a stunning modern 3-piece bathroom with a sleek walk-in glass shower. Enjoy privacy and tranquility in the fully fenced backyard, which backs onto green space with no rear neighbours. Conveniently located within walking distance to local shopping, schools, and parks. Recent updates include new roof shingles (2024) and a complete basement renovation (2024) (id:19720)
RE/MAX Affiliates Realty Ltd.
479 Mayhew Street
Renfrew, Ontario
Charming 3-Bed, 3-Bath Home in the Heart of Renfrew. Welcome to this beautifully laid-out 3-bedroom, 3-bathroom home located in the desirable town of Renfrew. Thoughtfully designed for comfort and function, this home offers a warm and inviting atmosphere perfect for families, professionals, or anyone looking for a well-appointed space to call their own. Step inside to discover a bright and open main floor featuring a spacious living area, convenient main floor laundry, and inside access to the garage for added ease. The primary bedroom includes a private ensuite, providing a peaceful retreat at the end of the day. The unfinished lower level is a blank canvas just waiting for your inspiration, create the perfect family room, home gym, or guest suite to suit your lifestyle. Ideally situated close to shopping, dining, schools, and recreational amenities, this home combines comfort, convenience, and potential in one incredible package. Don't miss your opportunity to own this functional and welcoming home in a fantastic location! (id:19720)
Innovation Realty Ltd.
209 - 95 Beech Street
Ottawa, Ontario
Welcome to 95 Beech, an exceptional 2-Bedroom, 1-Bathroom condo in the heart of Little Italy. This unique factory conversion hard loft seamlessly blends the charm of Ottawa's past with the luxury of modern living. Sunlight streams through expansive industrial windows, illuminating the space, which features exposed brick and oak beams, and 11-foot ceilings. The open concept design includes a cozy double-sided gas fireplace between living and bedroom, creating an inviting atmosphere for relaxation or entertaining. The large contemporary kitchen boasts stainless steel appliances with lots of storage space, and a private balcony offers stunning urban views of Little Italy. Step outside, and you will find yourself just steps from the vibrant eateries and bars on Preston Street. For those who enjoy an active lifestyle, the bike paths behind the building and along Queen Elizabeth Drive make commuting a breeze. O-Train station is just around the corner for easy public transportation access. 1 underground parking space & storage locker. A truly prime location. (id:19720)
Real Broker Ontario Ltd.
65 Gillespie Crescent
Ottawa, Ontario
This lovingly maintained 4+1 bedroom, 3-bathroom home sits proudly on a generous corner lot and offers stylish updates, thoughtful finishes, and plenty of space for the whole family. Step inside to a bright and spacious main floor, featuring a large living room and a formal dining area, ideal for hosting family gatherings or entertaining guests. The kitchen is a chef's dream, with a wall-to-wall pantry, gleaming stainless-steel appliances, and seamless flow into the cozy family room, complete with a gas fireplace and two skylights that flood the space with natural light. A convenient powder room and direct access to the double-car garage round out the main level. Upstairs, you'll find four well-sized bedrooms, a full bathroom, and your laundry room making everyday routines a breeze. The spacious primary suite offers a private retreat with a walk-in closet and a spa-inspired ensuite.The newly finished lower level adds even more versatility, with a large recreation room, an additional bedroom, ample storage, and a bathroom rough-in ready for your personal touch. Enjoy sunny days and summer BBQs in your fully fenced backyard, featuring a large deck and plenty of space to play and unwind. Don't miss your chance to make 65 Gillespie your forever home! For more information, including a pre-list inspection, floor plans, and a 3D tour, visit nickfundytus.ca. (id:19720)
Royal LePage Performance Realty
3452 Larmours Lane
Ottawa, Ontario
Welcome to this truly one-of-a-kind, completely redone home where modern updates meet rural charm. Every inch of this property has been upgraded including all-new plumbing, electrical, roof, and fixtures - making it totally turnkey and ready for you to move in and enjoy. Step inside to a spacious, open-concept family room filled with natural light, featuring pot lights, a sleek electric fireplace, and an effortless flow into the heart of the home. The main floor also includes a full bath and a versatile multiuse room perfect for a den, office, or dedicated laundry space. The kitchen is a showstopper with quartz countertops, stainless steel appliances, ample pantry space, and tons of counter area. A stunning woodstove not only provides warmth but can also be used for cooking - a perfect blend of form and function. Upstairs, you'll find four well-appointed bedrooms and a beautifully updated 5-piece bath with extra storage. One bedroom features a live edge wood shelf, currently styled as a charming makeup station. Outside is where this property truly sets itself apart. The unique barn in the back is divided into two functional spaces: one side is a fully insulated workshop/garage, and the other a chicken coop/hobby farm ideal for those wanting a taste of country life. Plus, with no rear neighbours and no neighbours out front, you'll enjoy peace, privacy, and stunning open views. Don't miss your chance to own this rare, move-in-ready property that offers both modern comfort and rural charm! (id:19720)
RE/MAX Hallmark Realty Group
772 Cappamore Drive
Ottawa, Ontario
Exquisite Designer Home with Exceptional Craftsmanship. Redefining upscale living, this extraordinary home boasts over $90K in premium enhancements, setting a new standard for luxury. The main level features: Colefax & Fowler premium wallpaper for a sophisticated touch. A chic fireplace with designer tile from EuroTile. A gourmet kitchen showcasing contrasting cream extended cabinetry, an elegant patterned backsplash, top-of-line stainless steel appliances, and a countertop from SileStone carried by Consentino from Italy. 9' smooth ceilings with pot lights throughout, creating an airy, bright atmosphere. Gleaming hardwood and tile flooring complemented the main floor. A beautifully crafted hardwood staircase. A fully PVC-fenced yard for added privacy. Upstairs, discover 4 generously sized bedrooms, including a luxurious primary suite with designer wallpaper, a 5-piece spa-like ensuite, and trendy double sinks with extended SileStone quartz countertops in both bathrooms. Convenience is key with an individual laundry room on this level. The Well-designed basement is expertly framed, offering endless potential for a personalized, functional living space. Elevate your lifestyle with this tastefully curated home, ideally near Top-rated schools, parks, transit, shops, Minto Recreation Centre, and more! Experience true Luxury living- where every detail speaks of quality and elegance. *One of the sellers, an interior designer, is offering a free basement design to help maximize space and tailor it to the buyer's needs* (id:19720)
Solid Rock Realty
313 Oxer Place
Ottawa, Ontario
Let the kids run wild in the park directly across the street! This modified Cardel Inverness 2 home has has been thoughtfully enhanced by approx 2', creating even more room for you to enjoy. The bright & inviting main level features a versatile flex room, perfect for a home office, playroom, or formal dining area. The heart of the home is the stunning kitchen, complete with elegant granite counters, stainless steel appliances, a convenient walk-in pantry, and a comfortable eating area. Adjacent is the welcoming great room with a cozy gas fireplace and windows galore. The upper level is where you'll find three generously sized bedrooms. The primary suite is a true retreat, featuring a walk-in closet, ensuite bath with a separate shower, relaxing soaker tub & double vanities. The upper level also offers a convenient laundry room, family bathroom and a huge bonus/family room, perfect for a home theatre, games room, or just additional living space.The finished basement further expands your living area, making it ideal for a home gym or entertainment centre. Additionally, it features a well appointed bedroom complete with its own 3-piece ensuite bathroom, providing excellent accommodation for guests or extended family. A convenient mudroom leads to the double car garage, which features built-in shelving providing excellent storage solutions. Outdoor living is easy thanks to the natural gas BBQ line, patio and composite decking, perfect for summer gatherings. The backyard is fully enclosed with PVC fencing, offering a safe and low-maintenance space for relaxation and play. Additional features include central air conditioning and HRV for year-round comfort and built-in speakers for seamless audio enjoyment throughout the home.This family-friendly location on a quiet street provides a peaceful and secure environment. Transit and amenities are all close by. Don't miss the opportunity to own this exceptional home today! (id:19720)
Royal LePage Team Realty
49 Louis Riel Street
Russell, Ontario
This well designed and maintained residence boasts convenient proximity to a host of amenities, and direct access to the 417. Enjoy relaxing on the covered front porch. Upon entry, one is greeted by a spacious foyer leading to a well-appointed living room. The open-concept kitchen, dining, and family rooms offer a harmonious flow. The kitchen showcases a large island, stainless steel appliances, and ample counter space. The dining area easily accommodates gatherings and grants access to the backyard deck, ideal for entertaining. The family room features a gas fireplace, enveloping the space in warmth. A full bath and separate laundry closet complete the main level. The master bedroom is equipped with a luxurious ensuite, highlighted by a soaking tub. The unfinished basement presents limitless potential for customization, complemented by additional storage space and rough-in bathroom facilities. A double car garage, complete with automatic door opener and interior access, adds to the property's appeal. An excellent option for those seeking to downsize without compromising on entertainment spaces. (id:19720)
Century 21 Synergy Realty Inc.
668 Parkview Terrace
Russell, Ontario
Beautiful 4-Bedroom Tartan Summerhill Home in Family-Friendly Community! Welcome to this stunning 2-storey, 4-bedroom, 3.5-bathroom home built by Tartan in 2022, located in a highly sought-after, family-oriented neighbourhood, near New York Central Recreational Trail & park, close to French/English public and catholic schools, and all amenities in the villages of Russell and Embrun. The main floor features elegant hardwood flooring throughout, a bright home office/den, a formal dining room, and a spacious open-concept kitchen and living area complete with a cozy gas fireplace and walkout to the backyard. The kitchen boasts granite countertops, a ceramic tile backsplash, a gas stove, abundant cabinetry, and a functional eat-in island with storage, perfect for both daily living and entertaining. Upstairs, the generously sized primary bedroom offers double walk-in closets and a luxurious 5-piece ensuite with a soaker tub. Three additional bedrooms, a full bathroom, and a convenient laundry room complete the upper level. The semi-finished basement provides even more living space with a large family/rec room, a full 4-piece bathroom, and dedicated storage and utility rooms. This is a perfect place to call home move-in ready and designed for family living. (id:19720)
RE/MAX Absolute Realty Inc.
125 Deerfield Drive
Mcnab/braeside, Ontario
Welcome to your waterfront paradise! This rare gem boasts a walkout basement and breathtaking Madawaska River views. Relax and enjoy the tranquil surroundings, with additional land depth at the water's edge offering a unique opportunity to enhance your waterfront living experience. Situated on the deepest part of the Madawaska River, this property is truly one-of-a-kind. Step inside to discover the heart of the home, a new custom kitchen perfect for culinary adventures. LED lighting adds a touch of elegance, while vinyl plank and modern tile flooring create a seamless flow throughout the space. Whether you're hosting a summer barbecue, diving off the dock, lounging by the water, or simply unwinding indoors, this waterfront retreat offers the ideal blend of relaxation and recreation. Wonderful community, enclave of homes & some cottages. The waterfront is owned and is one of the best lots for water access, with huge covered decks, docks, and staircase access to the waterfront. Don't miss your chance to make this dream home yours. (id:19720)
RE/MAX Affiliates Boardwalk
4301 Louis Forget Road
Ottawa, Ontario
Welcome to this charming 3 bedroom, 1 bathroom home nestled on a serene 1.95-acre lot, offering the perfect balance of privacy and convenience. As you enter, you're greeted by a large front foyer that creates an inviting first impression and offers plenty of space to welcome guests. The home boasts stunning cathedral ceilings in both the living room and dining room, letting in lots of natural light that's perfect for entertaining or relaxing with family. The thoughtfully designed floor plan includes three cozy bedrooms on the main floor, with another bonus room located in the basement, providing flexibility for guests, a home office, or extra living space. The basement also features a large unfinished area, offering incredible potential for customization whether you envision a rec room, additional bedrooms, or ample storage. This beautiful 1.95-acre property is a nature lover's dream, featuring mature trees and plenty of space for wildlife to roam. With its peaceful, natural setting, it's an ideal spot for animal enthusiasts, whether you're looking to spot local wildlife or create a haven for your own pets. Located near ATV and snowmobile trails, youll have year-round access to outdoor adventures, all while enjoying the tranquility of a private, wooded lot. Whether you're a bird watcher, animal lover, or just seeking a peaceful retreat, this property offers the perfect blend of natural beauty and recreation. All this while still being only a short drive from the city's amenities. Whether you're seeking a tranquil escape or a place to make your own, this home offers the perfect blend of comfort, space, and location. (id:19720)
Exit Realty Matrix
199 Holmwood Avenue
Ottawa, Ontario
Welcome to 199 Holmwood Avenue, located in the heart of the Glebe. This spacious and well-maintained brick semi-detached home blends classic charm with modern updates. Offering 4 bedrooms plus a den (easily converted to a 5th bedroom) and 3 full bathrooms, its ideal for family living and entertaining. The open-concept main floor features a chefs kitchen with a large island, high-end appliances, and sleek countertops, flowing into the dining and living areas. Enjoy relaxing on the covered porch or hosting BBQs in the private backyard. Upstairs, there are 4 generous bedrooms and a den which is easily converted back to a bedroom.. There are 2 fully renovated bathrooms on both the 2nd and 3rd level making lots of functional space for everyone!The finished lower level includes a bar area, large laundry room with excellent storage, and space for a home gym or playroom. The garage offers bike and ski storage. Steps from Browns Inlet, Lansdowne, Bank Street shops, parks, and schools, 199 Holmwood Avenue offers a lifestyle of convenience and comfort in one of Ottawas most desirable neighborhoods. (id:19720)
Engel & Volkers Ottawa
18 Main Street W
Champlain, Ontario
Cute as can be! Seize the day and own a piece of Vankleek Hill's history with this circa-1900 brick home. Set up your chairs on the front porch, complete with original gingerbread, and watch the world and every single town parade go by! Updated kitchen and upstairs bath, newer windows and doors. Nice-sized kitchen with laundry hook-ups. LR adjoins DR on main floor. Add your personal flair to this cozy home with original staircase and three bedrooms upstairs: original doors and wood floors. Handy storage area outside off the kitchen, and a carport, too. This cute home on a small lot could be as pretty as a picture! Located on Main Street, but side street and your entrance to carport is only for local traffic. New floor on front verandah, furnace 2018, HWT 2015. 24 hours irrevocable on all offers. (id:19720)
RE/MAX Delta Realty
12c Maple Ridge Crescent
Ottawa, Ontario
Nestled in one of the best spots within the development, at the top of Maple Ridge Crescent, this south-facing 3-bedroom, 3-bathroom row unit offers a blend of style, space, and functionality. The main level features a versatile office or fourth bedroom with elegant double French doors, a convenient powder room, utility/storage space, and ceramic tile flooring. Additional storage is tucked under the staircase. A beautiful hardwood staircase with wrought iron spindles leads to the second level, where gleaming hardwood floors set the stage for spacious principal rooms. The living room boasts a cozy gas fireplace, while the dining room provides ample space for entertaining. The rejuvenated kitchen includes a U-shaped workspace, a separate eating area, and plenty of natural light. The laundry area is neatly tucked behind folding doors for convenience. On the third level, you'll find plush carpeting, a well-sized primary bedroom with a walk-in closet and a refreshed 4-piece ensuite overlooking the greenspace. Two additional bedrooms, a 4-piece main bath, and a linen closet complete the level, enhanced by a skylight that floods the space with natural light. Step outside to your private patio, backing onto a serene treed greenspace with breathtaking views of the Gatineau Hills. A perfect combination of comfort, elegance, and an unbeatable location this home is a must-see! 24 hour irrevocable. (id:19720)
RE/MAX Hallmark Realty Group
717 Townline Road
North Grenville, Ontario
Introducing a charming 3-bedroom, 2-bathroom single-family bungalow nestled on 5 private acres. This residence boasts a double car garage and features a combined living and dining room with picturesque backyard views. The kitchen includes a separate eating area, while the main floor laundry is accompanied by a convenient 2-piece powder room. The master bedroom comes complete with a 4-piece ensuite. The unfinished basement, with two large windows, presents an opportunity for customization and personalization. Savor the tranquility of this secluded property, offering a peaceful ambiance perfect for relaxation. Step onto the back patio and gaze out at the pond, where a small bridge leads to another area of the backyard. Catch glimpses of the many wildlife, adding to the serene natural surroundings. The property is partially cleared to the north, bordered by trees and shrubs to the south. Conveniently located just minutes from County Road 44, providing easy access to Highway 416 for straightforward travel to Ottawa or the 401. County Road 44 seamlessly transitions into the downtown Kemptville core, granting easy access to essential amenities such as the hospital, schools, restaurants, local shops, recreation facilities, and parks. Additionally, Townline North leads directly to the west side of Kemptville, where major conveniences including additional retail stores, financial institutions, and dining establishments are situated. Experience exceptional country living in close proximity to essential amenities. Don't miss this outstanding opportunity to enjoy the balance of peaceful rural life and accessibility to urban conveniences. Roof 2017, Water Softener (2022) Roof, Septic Lids 2020, New Motor for Furnace 2014, Garage Door Opener 2018 (id:19720)
Century 21 Synergy Realty Inc.
36 La Prairie Street
Russell, Ontario
Welcome to your new dream home for the at-home executive, with a large office with glass french doors located by the main entrance for all your business needs. This could also be used as another family room, den, or living room as required. The master bedroom is oversized with a lounging corner and his and hers organized walk-in closet systems leading to the ensuite with soaker tub for end of day relaxation. With four graciously spaced bedrooms on the second floor, this home truly meets most family requirements. Main floor laundry with cabinetry and with access to the double car garage, enables flexibility for all living in the home. The basement presents an envious entertainment area with included billiard table, making you the center of socialization. There are another two bedrooms in the basement, and a third room which is currently used as a home gym but could be used as a third basement bedroom depending on your family's needs. The backyard is an absolute haven, boasting a magnificent dream pool surrounded by landscaped stone patio area, a large gazebo, and a firepit for those memorable evenings. When not home, enjoy the 10 km fitness trail, the Embrun Arena or Calypso Theme Waterpark, all within an 11-minute drive. Do not miss your opportunity to view this superb home and picture yourself living in paradise. (id:19720)
Innovation Realty Ltd.
206 - 397 Codd's Road
Ottawa, Ontario
Welcome to Unit 206 at 397 Codds Road, a brand-new, never-lived-in one-bedroom condo in the sought-after community of Wateridge Village. Offering modern finishes, thoughtful upgrades, and exceptional value, this turn-key home is perfect for first-time buyers, downsizers, or investors. Ideally located just minutes from downtown, Montfort Hospital, CMHC, College La Cité, and the Blair LRT station, it provides both convenience and accessibility. The sleek, contemporary kitchen features glossy smoke cabinets, Iced White quartz countertops, and an upgraded stainless steel appliance package. The open-concept living area is bright and inviting, with smooth ceilings and warm-tone luxury vinyl plank flooring throughout. The spacious bedroom includes a walk-in closet, and the in-unit front-loading washer and dryer add to the convenience. This condo also comes with a rare storage locker, underground parking, and ample visitor parking. With low maintenance fees, a move-in-ready design, and an unbeatable location, this unit is a smart investment and a stylish place to call home. Schedule your private viewing today. OPEN HOUSE SUN APRIL 20, 2-4PM! (id:19720)
RE/MAX Hallmark Realty Group
80 Geneva Street
Ottawa, Ontario
Welcome to 80 Geneva Street, a beautifully renovated 4-bedroom, 4-bathroom home on one of Wellington Village's most iconic streets. This professionally designed property seamlessly combines traditional charm with modern elegance. The main floor features a spacious living room with cozy fireplace, a formal dining room, family room, private office, and a gourmet kitchen with high-end appliances, sleek countertops, and a large island. The glass at the back connects the indoor and outdoor spaces, creating a serene atmosphere. Upstairs, the primary suite offers a walk-in closet and a luxurious ensuite. Three additional bedrooms, one with an ensuite, provide ample space. Spectacular bedrooms level laundry room with custom cabinetry is not only convenient but excludes luxury. The finished lower level is perfect for a playroom or home gym. Outside, enjoy a private backyard with a large deck, ideal for BBQs and entertaining. With an attached garage and low-maintenance yard, this home is steps from shops, cafes, schools, and parks. Enjoy a low-maintenance lifestyle in the heart of a vibrant neighbourhood! (id:19720)
Engel & Volkers Ottawa
4754 Donovan Court
Ottawa, Ontario
4754 Donovan Court, sits this beautiful, 4 bedrooms, 4 bathrooms family home on a cul-de-sac. A classic layout, with hardwood floors throughout the main floor and the second level. The main floor offers a living room, dining room, eat-in kitchen, family room c/w gas fireplace plus patio doors to backyard, laundry, powder room, and access to the double garage. The principal bedroom has a 4 piece ensuite, plus on this level are 3 more generous sized bedrooms and one 3 piece bathroom. The basement has a large rec.room with a wood burning fireplace, a powder room, and a spacious storage/workshop/mechanical room. Also, the south facing backyard brings a ton of sun and natural light into the house. Windows & roof 2011, furnace 2023, gas fireplace 2024, HWT 2009, kitchen and bathrooms updated in the last 15 years. This turn key home has a beautiful flow, it has been very well maintained by the original owners and shows pride of ownership throughout. Walking distance to Quarry park, buses, NRC, CSIS, CSEC plus it is within the boundaries of Colonel By high school. (id:19720)
RE/MAX Hallmark Realty Group
574 Rockrose Way
Ottawa, Ontario
Welcome to your dream home in the rapidly developing community of Findlay Creek! This spacious 4-bedroom residence offers over 2,500 sq ft of thoughtfully designed living space blending modern style with functionality.Located on a quiet street,this home offers peace and privacy, with easy access to the neighborhoods boardwalk & nearby parks.Step inside to find a bright and welcoming foyer that opens to a large open-concept main level with nine-foot ceilings, enhancing the airy atmosphere.The spacious living room, featuring a cozy gas fireplace, is bathed in natural light from oversized windows & patio doors,creating a warm space for gatherings.The seamless flow between the living, dining, and kitchen areas promotes a sense of openness, perfect for family life and entertaining.The gourmet kitchen is a chefs dream, W/ sleek appliances, ample cabinetry, and a large island ideal for meal prep or casual dining. The adjacent dining area opens to a beautifully landscaped backyard, offering a peaceful retreat with an abundance of trees.Upstairs, four generously sized bedrooms await, each thoughtfully designed for comfort.The rich walnut hardwood floors on the second level add a touch of warmth.The primary suite includes a luxurious en-suite bathroom, and the additional bedrooms offer ample closet space,with easy access to a well-appointed shared bathroom.The finished basement features a state-of-the-art home theatre, perfect for movie nights, as well as a recreation room and a dedicated office space for remote work.Over $80,000 in recent upgrades include a 10KW natural gas generator, an insulated R16 garage door, and a smart home system with a Nest thermostat & electronic door entry.A 4K solar-powered Eufy home security system adds an extra layer of peace of mind.While the neighborhood offers tranquil surroundings W/ easy access to trails and the boardwalk,you'll also find a short drive to essential amenities, schools & shopping making it the perfect location for families. (id:19720)
RE/MAX Hallmark Realty Group
214 Oneida Terrace
Ottawa, Ontario
Tucked away in the heart of Stonebridge, this exquisite 4-bedroom, 3-bath Monarch-built Canterbury model offers an elevated living experience. On the main floor, 9-foot ceilings and a dedicated den enhance the sense of space and comfort. The spacious family room flows effortlessly into the kitchen, creating a warm and practical space perfect for daily life. The kitchen features sleek stone counters and updated stainless steel appliances, combining style with everyday functionality. A beautifully upgraded powder room reflects refined taste and attention to detail. The oversized ensuite and generous walk-in closet in the primary bedroom offer a luxurious retreat. Thoughtfully placed pot lights add a touch of elegance, while the fully finished basement extends the home's versatility with room to relax or entertain. Step through the double french doors to the rear deck and private, fully fenced yard, ideal for quiet evenings or weekend gatherings. Enjoy direct access to golf, scenic trails along the Jock River, parks, the Minto Rec Centre, transit, schools, shopping, dining, and a nearby movie theatre. With quick access to major highways and just a short drive to downtown, this home delivers the perfect blend of luxury, lifestyle, and location. (id:19720)
Royal LePage Team Realty
56 Anna Avenue
Ottawa, Ontario
Welcome to this rare, custom-built executive home, thoughtfully designed with all the amenities for modern living including an attached garage with convenient inside entry. The sun-filled main floor features a spacious layout, perfect for both everyday comfort and effortless entertaining. Enjoy a beautifully crafted custom kitchen with an oversized island and breakfast counter, overlooking a cozy family room complete with fireplace. A formal dining room adds an elegant touch for hosting guests, while the main floor den with French doors offers the ideal work-from-home setup. Upstairs, you'll find four generous bedrooms, including an expansive primary suite with a luxurious five-piece ensuite and walk-in closet. Three additional bedrooms, a full bath, and a convenient laundry room complete the upper level. Hardwood flooring runs throughout both levels, adding warmth and sophistication. The lower level is ready for your personal touch, offering ample space for a rec room, bedroom, or gym plus a finished four-piece bathroom already in place. Step outside to enjoy the fully fenced, south-facing backyard with stone patio, or relax on the inviting covered front porch. Located just steps from the Civic Hospital, Experimental Farm, and a short walk to Wellington Village, this exceptional home offers the best of location and lifestyle. (id:19720)
RE/MAX Hallmark Realty Group
479 Frank Cauley Way
Ottawa, Ontario
Welcome to this stunningly naturally lit, detached 3 bedroom +1, 3 bathroom single family home! Upon entering, the remarkably high ceilings give this open-concept living/dining room space a luxurious feel. Hardwood throughout the main level establishes consistency leading into the secondary living area off the kitchen which includes a cozy gas fireplace. The kitchen has lots of counter space, cupboards, stainless steel appliances and eating area with direct access to the fully fenced backyard.. The mud room from the garage includes laundry and large pantry. The upper level also features hardwood floors throughout, the primary bedroom has a walk-in closet and ensuite bath for optimal privacy and convenience. Two additional bedrooms and a full main bath complete this level. The finished basement offers a fourth bedroom, a family room, future bath (rough in is ready), and plenty of additional storage space. The fully fenced backyard is spacious, it includes a deck, gazebo and hot tub for all of your hosting desires. This home resides in very close proximity to schools, parks, transit, and shopping. (id:19720)
RE/MAX Delta Realty Team
85 Alon Street
Ottawa, Ontario
This spacious 3-bedroom, 3-bathroom home is located on a family-friendly street in the heart of Stittsville. Filled with natural light, the bright and airy layout offers a welcoming atmosphere. The main level features beautiful hardwood flooring, a formal living room, a large dining room, and an eat-in kitchen. The cozy family room with wood fireplace is perfect for gatherings, while the main-floor laundry and powder room add convenience. There is also inside access to an oversized garage with ample storage. On the second level, the large primary bedroom includes a walk-in closet and an ensuite bathroom. Two additional spacious bedrooms, a linen closet, and a main bathroom complete this level. The fully finished lower level offers an enormous open space with large, bright windows and plenty of storage. Outside, the private backyard features a deck, providing the perfect setting for relaxation or entertaining. Just steps away, a park at the end of the street and scenic walking trails offer outdoor enjoyment. This beautiful home is a fantastic opportunity to live in one of Stittsville's most desirable neighborhoods! Offers with a minimum 10:00pm irrevocable accepted after 1:00pm Tuesday April 23, 2025 - offers to be presented at 6:00pm - Seller reserves the right to review and accept pre-emptive offers. (id:19720)
Coldwell Banker Sarazen Realty
D - 4780 Briton-Houghton Bay Road
Rideau Lakes, Ontario
Nestled on a sprawling 1.4-acre treed lot in the charming town of Portland, this custom-built home offers a perfect blend of luxury and nature. Designed w/ high-end finishes throughout, the bright & airy open-concept layout creates a welcoming atmosphere from the moment you step inside. At the heart of the home is a chef's kitchen, complete w/ ample cabinetry, stylish farmhouse sink, & modern appliances. The kitchen overlooks the spacious dining area & inviting living room, where a striking gas fireplace, set against a floor-to-ceiling stone accent wall, adds warmth & elegance. The primary bedroom serves as a serene retreat, featuring a luxurious ensuite bathroom w/ his-and-her sinks, & a large WIC. Two additional well-appointed bedrooms & full bathroom complete the home, offering both comfort & practicality. With its expansive lot, this property combines the privacy of country living with the sophisticated design of a custom-built home, making it a rare find in beautiful Portland. (id:19720)
RE/MAX Absolute Walker Realty
262 St Jacques Street
Ottawa, Ontario
Turnkey Duplex in the Heart of Vanier perfect for Investors or Owner-Occupants! Opportunity knocks with this solid, completely rebuilt duplex in sought-after Vanier. Reconstructed from the foundation up in 2004, this spacious bungalow sits on a generous 44' x 95' lot (R4U zoning) and features a 2-bedroom main level unit and a 1-bedroom lower-level suite, offering excellent flexibility and income potential. Whether you're an investor looking for a low-maintenance property or a buyer searching for a home with future built-in rental income, this property fits the bill. Key features include: professionally waterproofed foundation (2024), newer roof (2021), retaining wall (2016) and attached garage. Solid construction with updated systems throughout. Ideal layout for owner occupancy or full rental. All this in a rapidly developing neighbourhood, just minutes to downtown, public transit, parks, shops, and more. A rare find in Vanier, book your showing today! (id:19720)
Royal LePage Team Realty
2700 Conc 3 Alfred Road
Alfred And Plantagenet, Ontario
INVESTORS, RENOVATORS. Your opportunity is here! This property, situated on just under 2 acres, offers limitless potential. The home on the property needs a lot of renovation. . The main floor features a recently updated kitchen, a generous living area, a full bathroom, and laundry. The second level comprises three adequately sized bedrooms and an unfinished full bathroom. With some tender loving care, this property can transform into your ideal dream home. The lot is private and includes a shed and greenhouse. not hesitate to seize this opportunity. (id:19720)
Exp Realty
3208 - 805 Carling Avenue
Ottawa, Ontario
This sought after floorplan offers a bright one bedroom, one bathroom suite with parking featuring wrap around floor to ceiling windows and picturesque northern and eastern vistas of the City from the 32nd storey. Be part of something ICONIC in the Nation's Capital. Soaring above every other building in the City, The Icon Ottawa offers residents an unparalleled fusion of lifestyle and location. Enjoy first rate amenities, luxurious finishes and panoramic views of Ottawa that only be achieved in the City's tallest building and all with Little Italy, Chinatown, Dow's Lake, transit and the new Civic Hospital at your doorstep. Residents benefit from 24 hour concierge, indoor pool, fitness centre, theatre, yoga studio, guest suites and much more. Tenant only pays hydro. Prospective tenants to provide rental application and recent credit/Equifax report. (id:19720)
Coldwell Banker First Ottawa Realty
27 Moosonee Crescent
Ottawa, Ontario
THIS END-UNIT IS MOVE-IN READY! Looking for a new build for less and without the wait? This Claridge-built, 4-bedroom, 3-bathroom townhome features a sleek open-concept layout with stylish modern finishes throughout. Built only two years ago, this like-new home is bright, airy, and spacious, offering plenty of natural light, creating a warm and inviting ambiance. In the upgraded kitchen, you'll find stainless steel appliances, quartz countertops, and an eye-catching backsplash. Upstairs, there are 4 large bedrooms, with a primary suite that offers a spa-like 4-piece ensuite bath and a walk-in closet for added comfort and functionality. A main floor laundry room enhances everyday convenience and practicality. The finished basement area offers a large recreation space with a cozy fireplace - perfect for quiet times or family activities. This property is still covered by a seven-year Tarion warranty, providing peace of mind for years to come. Ideally situated with easy access to public transit, shopping, schools, and other essential amenities. Call today for your private viewing! (id:19720)
Exp Realty
2796 Quinn Road
Ottawa, Ontario
Step into refined living with this exceptional residence, where elegance, comfort, and functionality blend seamlessly. The main floor welcomes you with a large foyer that sets the tone for the homes sophisticated design. Formal Living and dining rooms are separated by dual gas fireplaces. A stunning gourmet kitchen features a grand island, built-in oven, casual dining area, and a separate butlers pantry and laundry roomdesigned for both culinary artistry and effortless entertaining. The kitchen flows beautifully into the inviting family room, creating the perfect space for gatherings and intimate moments alike. Note the Brazilian Mahogany floors throughtout. Upstairs, discover two generously sized bedrooms separated by a jack & Jill 3 piece bathroom, each offering comfort and tranquility, ideal for rest and relaxation while the Primary Bedroom features a gas fireplace and gorgeous ensuite bathroom. The expansive basement is tailored for multi-generational living, offering a spacious in-law suite with Living room, dining room, kitchen, 1 bedroom, 1 large office and a fabulous 3pc bathroom. Outdoor, enjoy a beautifully landscaped backyard complete with a custom-built gazebo and elegant patioperfect for hosting or unwinding in style. A double detached garage with ample space and a private office above completes this extraordinary offering. This is more than a homeits a statement of lifestyle. Schedule your private tour today. (id:19720)
Keller Williams Integrity Realty
79 Pixley
Ottawa, Ontario
Open house Sunday April 20th 2-4 pm.Welcome to this beautifully maintained end-unit townhome, complete with one parking spot an excellent opportunity for first-time buyers, investors, or university students. Vacant and ready for immediate possession, this home offers a perfect blend of comfort, style, and convenience.Ideally located just minutes from the Train Yards Shopping Centre, Hurdman Station, public transit, Ottawa General Hospital, and CHEO, this home places you close to everything you need.The main level features elegant hardwood flooring and a bright, open-concept living and dining area ideal for both relaxing and entertaining. The modern kitchen is equipped with granite countertops, stainless steel appliances, soft-close cabinetry, and offers direct access to a private side deck, perfect for morning coffee or evening gatherings.Upstairs, youll find two generously sized bedrooms with updated flooring and a full bathroom. The lower level adds versatility with a third bedroom or recreation room, a convenient powder room, in-unit laundry, and ample storage.With quality finishes throughout and move-in ready condition, this home is a must-see. Dont miss your chance to make it yours! Some Photos are virtually staged. (id:19720)
RE/MAX Hallmark Realty Group
1529 Rumford Drive
Ottawa, Ontario
Welcome to 1529 Rumford, an impeccably maintained 3 + 1 bedroom home in the sought-after community of Fallingbrook. Set on an oversized lot near schools, parks, amenities, and the future Trim LRT Station, this property is perfect for families seeking a balance of style and convenience. The curbside appeal is undeniable, with a large, extended four-car driveway and an attached double-car garage. Inside, the main floor features 9-foot ceilings that create an airy, open atmosphere, complemented by stylish hardwood floors and abundant natural light. The layout includes a formal living and dining room, as well as a spacious family room with a vaulted ceiling and cozy gas fireplace. The kitchen is both practical and charming, offering ample cupboard space and a walk-in pantry for added storage.Upstairs, youll find three generously sized bedrooms, including a master retreat with an oversized walk-in closet and an ensuite bathroom complete with a Roman tub. A convenient laundry room is also located on this level. The fully finished basement adds flexibility, with a fourth bedroom or home office to suit your needs. Outside, the backyard is a private sanctuary, featuring a durable PVC fence, a well-kept shed, and an expansive deck ideal for barbecues and gatherings. With its thoughtful design, modern features, and move-in ready appeal, 1529 Rumford is a remarkable place to call home. (id:19720)
RE/MAX Absolute Walker Realty
28 South Street
Drummond/north Elmsley, Ontario
Set on a 1.88 acre estate on the edge of historic Perth, this 1875 stone home offers timeless charm, thoughtful updates, and room to grow. Lovingly maintained, the property blends the character of a true century home with a number of modern upgrades - most notably, a stunning chefs kitchen where a reclaimed altar from a local church has been transformed into the centerpiece island. Inside this home, you'll find three bedrooms and 2.5 bathrooms, including a beautifully renovated primary suite with a spa-like ensuite and a sun-filled bedroom that feels like a retreat. Hardwood floors, tall ceilings, and detailed finishes speak to the craftsmanship of a bygone era. A formal living room and separate dining room create a welcoming space for entertaining, while the cozy family room with a gas stove is perfect for quiet evenings at home. The living room has a wood-burning fireplace insert while the dining room features a second gas stove and a convenient pass-through to the kitchen, ideal for hosting and gatherings. Outside, you will find a large screened-in solarium and a hot tub on the back deck. A large barn offers a world of possibilities, whether you're dreaming of a workshop, studio, or possibly small-scale hobby farm use (made possible by the property's rural zoning). The home is currently on it's own well that provides excellent, pure water. Set well back from the street, this property offers a rare sense of privacy and country living, just minutes from the shops, restaurants, and charm of downtown Perth. A truly special home with a story to tell and plenty of room to write your next chapter. This sale is conditional upon the sellers obtaining a severance of 28 South St from the adjoining property. (id:19720)
Coldwell Banker First Ottawa Realty
441 White Arctic Avenue
Ottawa, Ontario
Discover this turn-key 3-bedroom, 3-bathroom, 3-story end-unit townhome in the heart of Half Moon Bay, featuring a rarely offered primary bedroom with BOTH a walk-in closet AND en-suite bath! Offered at a great price AND with no condo or association fees, it's an outstanding value and an ideal choice for families or savvy investors seeking a move-in-ready home. Step into the welcoming foyer leading to the main level, which includes a convenient 2-piece powder bath, a discreet laundry room, and garage access. Enjoy spacious living and dining areas brightened by large windows, perfect for family gatherings. The thoughtful kitchen layout boasts upgraded granite counters, undermount lighting, stainless steel appliances, and a breakfast bar, making entertaining and family meal times effortless. Enjoy the sunsets and host memorable BBQ nights on your large private balcony, designed for relaxation with enough space for a table for six or a comfortable lounge area. The upper level features the primary bedroom sanctuary with a full walk-in closet and a rarely found 2-piece en-suite bath, plus two additional bedrooms and a well-appointed 4-piece bath. Centrally located within walking distance to the local elementary schools, parks, major bus routes, and the Minto Recreation Centre, this property offers thoughtful design and convenient accessibility. The extended 12 x 20 attached garage provides ample vehicle space and additional storage, while the driveway accommodates two more cars. Whether you're a growing family or an investor looking for positive cash flow, this home is an unmatched value. Don't miss out on this one Act fast - properties like this don't stay on the market for long! Come make 441 White Arctic Ave your new address! (id:19720)
Royal LePage Team Realty
160 Blackhorse Drive
North Grenville, Ontario
EQ homes Sawgrass model that backs onto the 4th hole of Equinelle Golf Club, is a testament to thoughtful design and comfort. Discover the blend of charm and functionality in this 2-bedroom, 2-bathroom bungalow, boasting a covered front porch for serene mornings. Inside, enjoy the den/home office bathed in light, thanks to the bay window. The great room with vaulted ceilings creates a cozy living experience thanks to the gas fireplace which is also enjoyed by the open concept dining room and kitchen with a large peninsula providing a great place to chat with the cook. Large primary bedroom with ensuite bath and walk in closet overlooks the backyard and golf course. Good-sized second bedroom and full bathroom provides comfortable space for guests. Not to be overlooked, a ground-level laundry room adds to this home's appeal. Two-tiered back deck leads to the fully fenced backyard with no rear neighbours and a relaxing view. Membership also available at the spectacular 20,000 sq. ft. Resident Club which is the social hub of eQuinelle and your home away from home! membership provides access to a summer dip in the outdoor pool, enjoy a game of tennis or pickleball. Enjoy the abundant indoor activities such as billiards, a yoga room and state-of-the-art Exercise Room. There is also an Indoor Gymnasium for games of pickleball. For quieter times, relax in the Library. Enjoy a game in the Cards Room or pursue your favourite hobby in the Arts & Crafts Room. There is also a restaurant to have dinner overlooking the golf course. (id:19720)
RE/MAX Hallmark Realty Group
1413 Blackhorse Court
Ottawa, Ontario
Magnificent CASTLE in Rideau Forest! This stunning FULLY FURNISHED estate (approximately 10,000 sq. ft.) is situated on a 2.45-acre lot in the prestigious Rideau Forest neighborhood. Featuring a majestic stone exterior, this home is the epitome of luxury living. A serene fountain at the entrance sets the tone for the opulence within. Upon stepping into the grand foyer, you're greeted by gleaming marble floors and a curved staircase adorned with a wrought-iron railing, creating a breathtaking first impression. The HERRINGBONE HARDWOOD FLOORS, 20-ft ceilings, two-tier windows, crown molding & exquisite chandeliers showcase intricate craftsmanship throughout this architectural masterpiece. Boasting 6 BEDROOMS & 9 BATHROOMS, this renowned property FEATURED IN MOVIES with mega CELEBRITIES offers unparalleled sophistication. Highlights include a DREAM KITCHEN with Taj Mahal granite countertops, integrated appliances, a butlers pantry & an elegant dining room. An inviting family room with a fireplace & a main-level bedroom with an ensuite. A PRIVATE wing for the primary suite, complete with a sitting area, fireplace, a dream closet & a BREATHTAKING 5 PIECE ENSUITE w/Heated floors. EACH BEDROOM FEATURES A WALK IN CLOSET AND ENSUITE BATHROOM, with one offering access to a private balcony. This FULLY FURNISHED ESTATE is an ENTERTAINERS PARADISE with a home theater, gym, and STEAM room. The WALK-OUT BASEMENT has a separate entrance, leading to an additional bedroom with an ensuite. Heated floors in select areas, dual furnaces, dual air conditioners, dual hot water tanks (owned), and a GENERAC home generator for peace of mind. Other notable features include: High-end appliances, Separate sound systems for individual rooms, ELECTRONICALLY LOWERED CHANDELIER for easy cleaning and the garage having a separate entrance to the basement. This FAMOUS CELEBRITY PROPERTY, surrounded by tranquility & grandeur, offers an unparalleled blend of elegance, privacy, and functionality. (id:19720)
Royal LePage Performance Realty
93 Morton Drive
Ottawa, Ontario
This charming open concept home is a must-see! Featuring a renovated eat-in kitchen, three spacious bedrooms on the main floor, and updated bathroom. Enjoy outdoor privacy in the beautiful, fenced backyard, complete with a new shed for additional storage and mature landscape for added tranquility. Vacant and move-in ready, this home is perfect for those starting out, growing families, or downsizers alike. Don't miss out on this gem in a sought-after community. (id:19720)
Bennett Property Shop Realty
511 Farren Lake Lane 22a Road
Tay Valley, Ontario
Perched on approximately 300 ft of waterfront on the north shore of Farren Lake, this charming cottage offers breathtaking views from its expansive deck, where the lake and surrounding forest stretch before you. Inside, the living and dining room are bathed in natural light from large windows on three sides, offering beautiful panoramas from both the living areas and the kitchen. With 3 spacious bedrooms and a 3-piece bath, this retreat comfortably hosts the whole family. A cozy fireplace ensures warmth during the crisp mornings of early spring and late fall.A custom-built staircase leads to the pristine shoreline and floating dock where the water quickly deepens to 8-10 feet, perfect for diving or mooring a boat. Recent updates include professional levelling in 2019, new 30-year shingles in 2009, and a new septic field in 2020. Road maintenance agreement $200/yr. 27 mins to Perth and an hour from Kingston, this lakeside haven is also just 23 mins to Rideau Lakes Golf & Country Club. (id:19720)
Coldwell Banker First Ottawa Realty
83 Desmond Trudeau Drive
Arnprior, Ontario
Welcome to 83 Desmond Trudeau Drive, a bright and spacious 3-bedroom home located in one of Arnpriors most family-friendly neighborhoods. Designed with an open-concept layout, this home is perfect for entertaining, offering seamless flow between living, dining, and kitchen areas, all bathed in natural light thanks to large windows. Enjoy the added convenience of direct access from the garage into the house, making daily life easier especially during those colder months. Situated in a warm and welcoming community, you'll love being just steps from beautiful parks and green spaces, ideal for families and outdoor enthusiasts alike. With quick access to the highway, commuting to Ottawa is a breeze, while the abundance of nearby shopping, schools, and amenities means everything you need is right at your doorstep. Whether you're a first-time buyer or looking for a place to grow, this home offers the perfect blend of comfort, convenience, and community.Call us to book a showing for this ready to move in home!! 24 hours irrevocable on all offers. (id:19720)
Solid Rock Realty
Keller Williams Integrity Realty
1408 Balmoral Drive
Ottawa, Ontario
Stunning 4 Bedroom Home on a Ravine - YOUR PERFECT FAMILY RETREAT with NO REAR NEIGHBOURS. MOBILITY ISSUES? NO PROBLEM... this home comes equip with an elevator. Discover this breathtaking 4 bedroom 3 full bath home nestled along a tranquil ravine, offering magnificent views and an abundance of natural light. With large beautiful windows throughout, this home seamlessly blends indoor and outdoor living, providing an ideal sanctuary for families and entertainers alike. Spacious Bedrooms. 3 bedrooms up plus office den and one on the lower level provide ample space for family and guests, with plenty of storage and modern finishes, along with 3 full bathrooms. Enjoy a flowing layout that features a sunroom perfect for relaxing with a book or hosting gatherings. The open-concept design connects the living room, dining area, and kitchen, making it perfect for entertaining. This home is equipped with an elevator that goes from the garage to the main floor which is very helpful for anyone that requires wheelchair accessibility. Step outside to a newly constructed deck that overlooks the serene ravine, ideal for summer barbecues and evening relaxation. The freshly landscaped yard enhances curb appeal and offers a beautiful setting for outdoor activities. Dive into summer fun with your very own in-ground pool, surrounded by an inviting patio area perfect for sunbathing and hosting poolside parties. All of this situated in a desirable neighbourhood, this home is conveniently located near all amenities, including shopping, schools, and parks, plus its only minutes from the nations capital, making commuting a breeze. Experience peace of mind with this home that has been meticulously maintained. Don't miss this opportunity! Whether you're looking for a perfect family home or a serene retreat close to city life, this property has it all. Schedule a tour today to experience the beauty and tranquility of this remarkable home on the ravine! (id:19720)
Bennett Property Shop Realty







