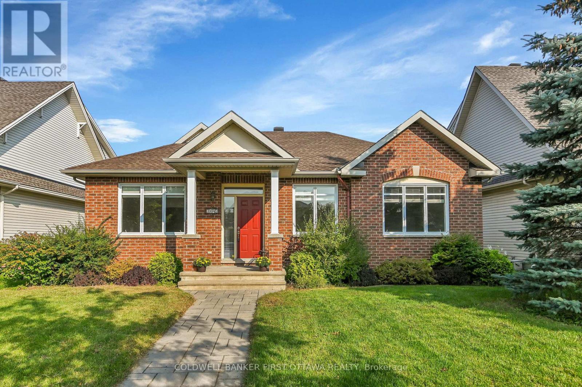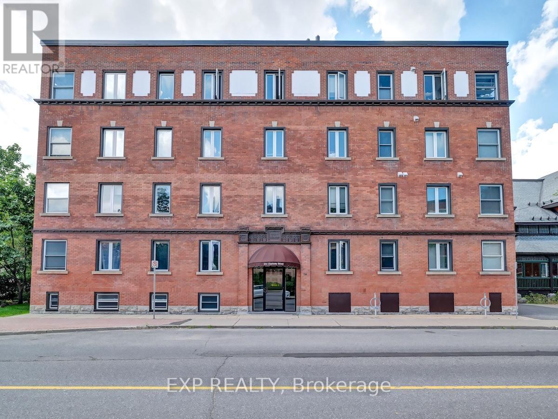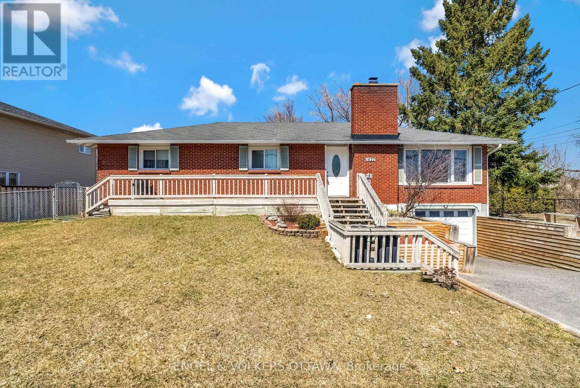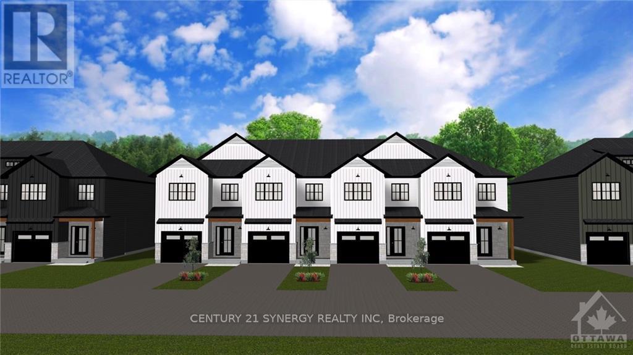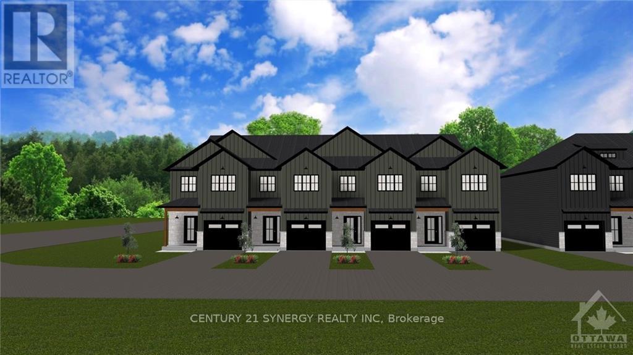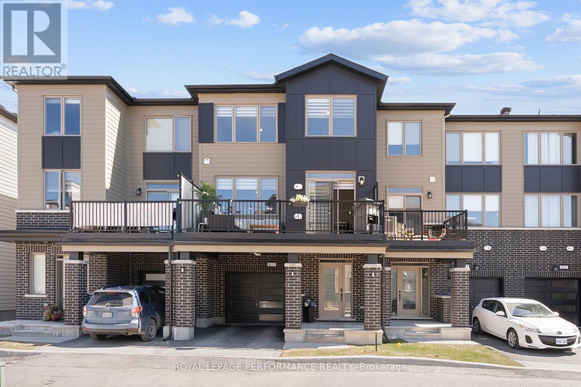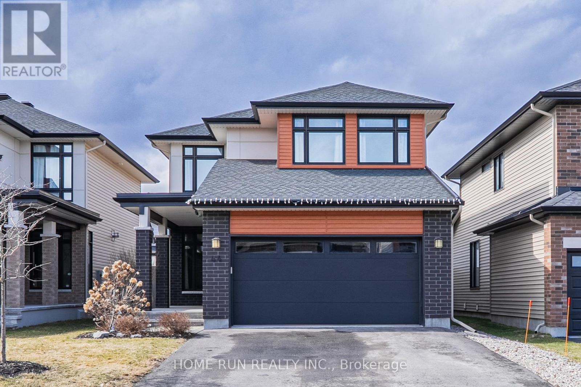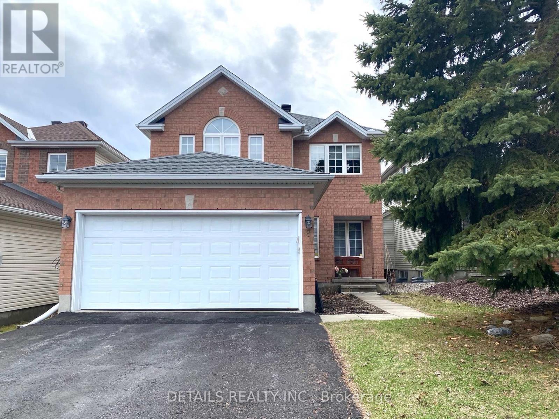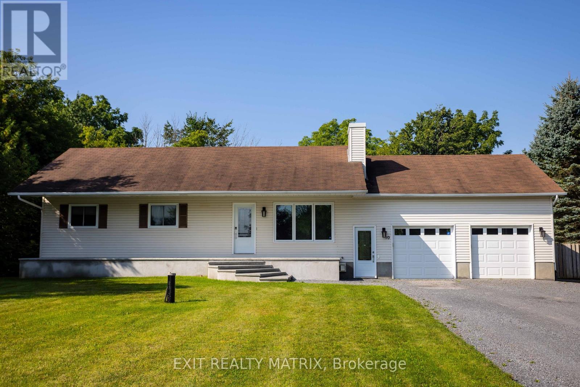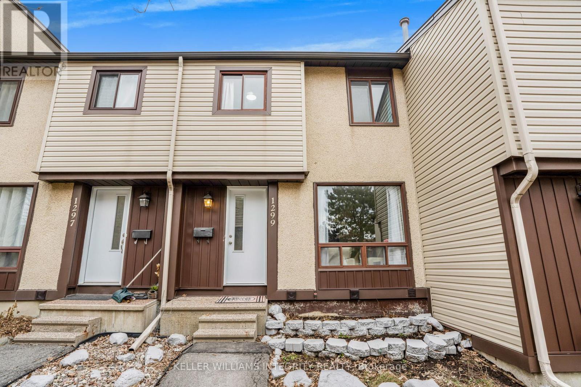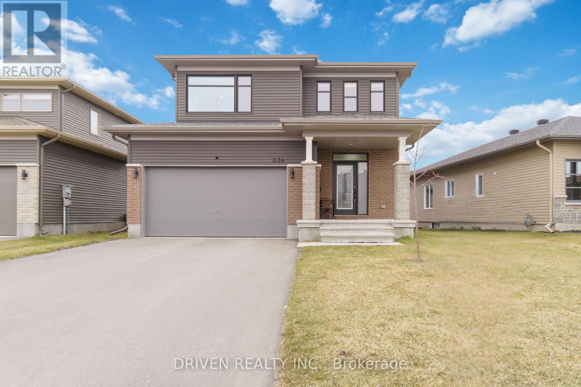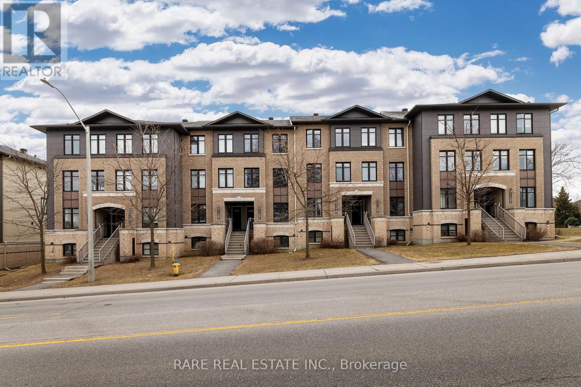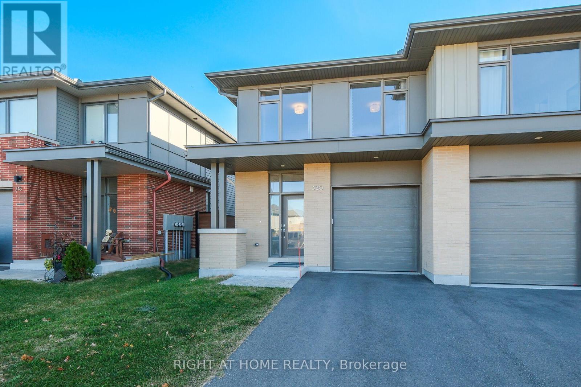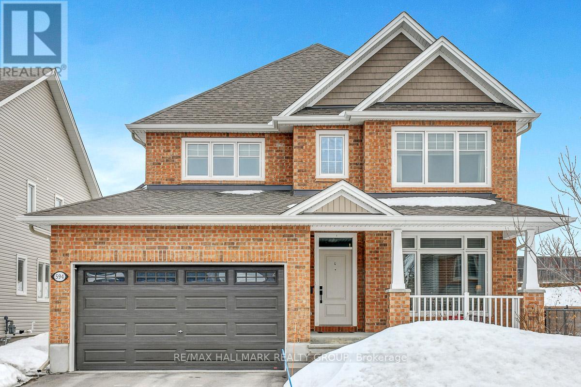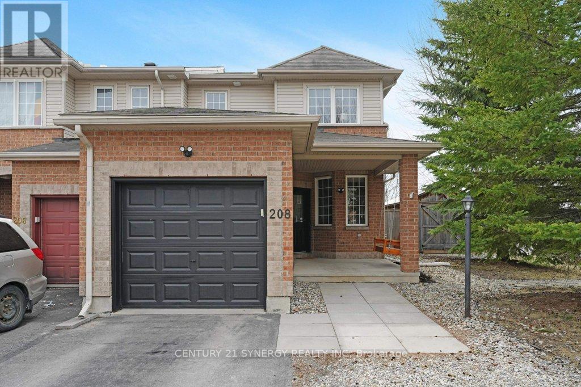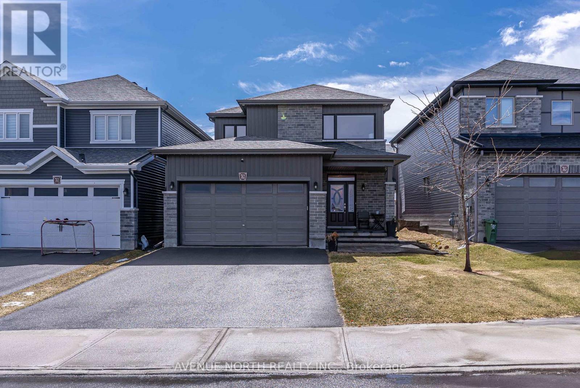Ottawa Listings
50 Antonakos Drive
Carleton Place, Ontario
Welcome to Carleton Landings. A Residential Development 17 mins West of Ottawa/Kanata. This Detached Single Family Home was constructed in 2022. Four Bedroom, 2400 Sqft with Very High Quality Upgrades, Including: Hardwood Flooring Through out the Home Up and Down, Hardwood Stairs, Quartz Counter Tops, Stainless Steel Appliances, Heated Bathroom Floors on the Second Floor, Ceiling Fans in two of the Bedrooms, Bathroom Bidet Systems in all Washrooms, Lighting, Eight Foot Wooden Fence Surrounding the Rear Yard, Two Lockable Gates for Accessing the Rear Yard, Air Conditioning, Eavestroughs, Plus Window Coverings. Do not miss out on this very nice home for Sale in Carleton Place Ontario. Very Close/Walkable too many Big Box Stores including a Grocery Store, CT and Fast Food Distributors. Contact Your Realtor to Book a Showing today. **EXTRAS** Kitchen Upper Cabinets are located in the Basement, Are Designed to be Installed up to the Ceiling. EV Outlet Installed in Garage. (id:19720)
Right At Home Realty
101 - 21 Durham Private
Ottawa, Ontario
Discretely nestled in the heart of Lindenlea, lies the tranquil setting of "Governor's Gate". Well known in the area for being a community within a community, this highly sought-after private enclave offers so much more than a traditional condo development. Surrounded by lush gardens, greenery and a water feature, one can expect peace, quiet and above all, privacy. Home to a more mature demographic, this is a smoke-free and pet-free building. This development has historically been well managed and cared for. This unit sits on the garden side of the main floor and offers 2 generous bedrooms, a large ensuite bath and recently updated second bath. A very functional kitchen was recently upgraded to today's tastes with custom cabinetry, quartz countertops and stainless steel appliances. The light filled dining room opens onto the main living area thats versatile enough for lounging and/or entertaining a large gathering. Overlooking St Brigid elementary school, the unit is exceptionally quiet at the end of the day, with a walk-out rear patio and garden. With Beechwood Village nearby, you'll find everything you need in walking distance. From fabulous coffee shops and restaurants to groceries. Local Jacobsen's boasts some of the world's best cheeses and bread. Conveniences from flowers to pharmacy and the new LCBO. It's all there! Recent status certificate on file. Exclusive use of one underground parking and exclusive use of Locker #5. Tenant-occupied by a friend of the seller for caretaking and will vacate. 48 hour irrevocable please; the seller is out of country and time zone. (id:19720)
RE/MAX Hallmark Lafontaine Realty
23 Angel Heights
Ottawa, Ontario
Welcome to 23 Angel Heights! This beautifully upgraded 4+1 bedroom, 4 bathroom + loft single home with double car garage will take your breath away. The main floor is filled with sunlight, beautiful hardwood, mudroom area and much more. The spacious open concept layout is perfect to entertain with very large living spaces that includes gorgeous gas fireplace and also a main level den area that is perfect for a home office or private dining room. The upgraded kitchen is in a league of it's own with a long list of upgrades that include a expanded island, quartz countertops, large walk-in pantry and top of line stainless steel appliances. This is the true meaning of a dream kitchen. The second level has 4 great sized bedrooms with the master suite having a 5 piece ensuite with soaker tub and glass door shower. The second level also includes your laundry area and a separate loft area that can work as another living room or a second home office. The basement is not only fully finished with a 5th bedroom, full bathroom, wet bar and large living room but it can also be privately accessed from the side entrance making it perfect for an in-law suite. The front yard and side entrance have been professionally landscaped to create a separate walk-way to the basement. Walking distance to parks, schools and biking paths this location is perfect for a growing and active family. Don't miss out on this rare model and private side entrance home with in-law suite potential! (id:19720)
Exp Realty
3143 Findlay Creek Drive
Ottawa, Ontario
Deceivingly large, spacious, sun filled bungalow, 2 + 1 bedrooms! Main floor office, 9 ft ceilings, crown molding, gleaming hardwood floors on main level, freshly painted as well! All brand new LG stainless steel kitchen appliances! Spacious living room and dining room, main floor family room with gas fireplace. Principal bedroom features 4 piece ensuite plus large walk-in closet! Two full baths on main level! Yes Chefs...imagine cooking dinner in this beautiful kitchen, featuring center island, quartz countertops. Awning over deck for extra shade. Finished lower level with rec room, 3rd bedroom plus 3 piece bathroom, ideal for university kids! Large principal rooms, plenty of space for all of your prized possessions...almost 2000 sq ft! All chattels and fixtures are being sold "as is where is" with no warranties. Some photos have been virtually staged. (id:19720)
Coldwell Banker First Ottawa Realty
Coldwell Banker Coburn Realty
1 - 244 Charlotte Street
Ottawa, Ontario
Welcome to this beautiful and large condo unit that boasts 2 bedrooms, 2 full bathrooms, one parking space, storage locker & in-unit laundry. Located in the very popular Sandy Hill neighborhood, you are within walking distance to the Rideau River, Ottawa University and the Byward market. The kitchen provides an ample amount of cupboard & countertop space and includes a dishwasher. The large living and dinning areas include a beautiful wood fireplace and are perfect spaces for entertaining (yes you have space to entertain your guests in this condo). The primary bedroom includes a full ensuite with a beautiful glass door shower & walk-in closet. The generous sized second bedroom can be very versatile and is perfect for a large home office or guest bedroom as it is situated right next to the 2nd full bathroom. Don't miss out to on the opportunity to own an exceptionally large condo unit in Sandy Hill. (id:19720)
Exp Realty
11 Champage Avenue S
Ottawa, Ontario
Step into this beautifully renovated 3-bedroom, 3-bathroom home, ideally located in one of the city's most vibrant neighbourhoods. Just a short stroll to parks, top-rated schools, the LRT, and the dynamic communities of Hintonburg and Little Italy everything you need is right at your doorstep, from cafés and restaurants to local shops and groceries. A charming front porch welcomes you into a bright, open-concept main floor featuring a spacious living and dining area, a convenient powder room, and a functional mudroom off the kitchen with direct access to a private, fenced backyard complete with a garden shed and perfect for entertaining or relaxing outdoors. Upstairs, you'll find hardwood floors throughout, custom built-in closet organizers, and a luxurious 5-piece bathroom designed with comfort in mind. With ample parking and thoughtful updates throughout, this home blends modern convenience with urban charm. (id:19720)
Lotful Realty
6099 James Bell Drive
Ottawa, Ontario
Discover the perfect blend of luxury, comfort, and breathtaking waterfront views in this stunning 5-bedroom, 5-bathroom home, just minutes from Manotick. Nestled on a quiet dead-end street and across from Rideauview Golf Club, this meticulously updated home offers high-end finishes and thoughtful design throughout. Enjoy miles of lock-free boating from your clean shoreline and new dock (Summer 2024). The fully landscaped, fenced backyard is an oasis featuring a gazebo with a hot tub, a deck with a retractable awning, and lush perennial gardens perfect for relaxing or entertaining. Elegant & Spacious Interior with 5 Generous Bedrooms Above Grade (including a main-floor bedroom with a full bath nearby, currently used as an office) 4 Full Spa-Like Bathrooms + 1 Powder Room, Grand Kitchen Spanning half the width of the home, offering stunning water views, Soaring Ceilings & Open Loft Area overlooking the living room, ideal for a study or lounge space. Primary Suite Retreat featuring a luxurious ensuite spa bath and a striking tile focal wall. Prime Location & Exceptional Features Located just minutes from Manoticks charming shops and restaurants, this home is designed for both convenience and tranquility. See attached list of upgrades and inclusions, there is truly nothing left to do but move in and enjoy! INCLUDED: Washer, Dryer, Gas Stove, Wall Oven, Refrigerator, Dishwasher, Microwave, Light Fixtures, Ceiling Fans, Window Coverings, Retractable Awning, Central Vacuum, Irrigation System, On-Demand Hot Water Tank, Generac Generator. Don't miss this rare opportunity. Schedule your private tour today! (id:19720)
Royal LePage Performance Realty
103 Magnolia Way
North Grenville, Ontario
Nestled on a cul-de-sac in the very popular Equinelle community, this beautiful detached Bungalow enjoys the convenience of lawn maintenance and snow removal and features an interlock walkway and extended driveway. The Nichlaus model is approximately 1,700 sqft according to Builder Plans. Enjoy 9' ceilings in the open concept Living/Dining area with cathedral ceiling and features a fabulous Sunroom with access to the deck, patio and private yard. The Kitchen is fully equipped with SS appliances, pull out drawers & pantry. The spacious Primary Bedroom features a walk-in closet and 3 piece bath with double shower. The 2nd Bedroom is currently used as a TV Room is adjacent to a 4 piece bath. The Lower Level features a Family/Games Room, third Bedroom and 4 piece bath. There is also an Office and lots of storage. (id:19720)
Coldwell Banker Coburn Realty
1427 Rosebella Avenue
Ottawa, Ontario
Welcome to this spacious bungalow in the highly sought-after Blossom Park neighborhood! Step into a cozy living room with a charming wood-burning fireplace, seamlessly flowing into the beautifully updated kitchen (2023), featuring a large granite island, sleek granite countertops, and ample cabinetry. Perfect for entertaining, the kitchen opens into the dining room, creating an inviting space for gatherings. The main level boasts two generous bedrooms, plus a primary bedroom with a walk-in closet and a newly renovated ensuite (2023). The main bathroom has also been fully updated (2023) for modern comfort. A convenient main-level laundry room adds to the ease of living. The versatile basement offers endless possibilities, use it as a family room, home office, or entertainment space with its built-in bar. Updated basement windows (2024) add brightness. Outside oasis, enjoy a massive and partially hedged yard with new fencing (2024), a deck, a storage shed, and plenty of privacy. Perfectly located near the airport, the upcoming Hard Rock Casino & Hotel, EY Convention Centre, public transit, top-rated schools, restaurants, shopping, and more. Don't miss this incredible opportunity to call this home your own! (id:19720)
Engel & Volkers Ottawa
15 Helene Street
North Stormont, Ontario
OPEN HOUSE SAT APR. 19 & SUN APR. 20 BETWEEN 2-4PM - HOSTED AT 88 HELENE ST IN CRYSLER. BRAND NEW CONSTRUCTION, FARMHOUSE MEETS MODERN! Beautiful townhome to be built by trusted local builder in the NEW Subdivision of COUNTRYSIDE ACRES! This 2 Storey townhomes with approx 1550 sq/ft of living space with 3 bedrooms and 3 baths. The home boasts a modern, open concept layout with a spacious kitchen offering centre island, tons of storage space, pot lights and a convenient and sizeable pantry. Upstairs you'll find a generously sized primary bedroom, a large walk in closet and a 4pc ensuite with oversized shower and lots of storage. Both additional bedrooms are of great size with ample closet space. Full bathroom and conveniently located 2nd floor laundry room round out the upper floor. The home will offer a garage with inside entry. Basement will be full and unfinished, awaiting your personal touch. Appliances/AC NOT included. Flooring: Vinyl, Carpet Wall To Wall. (id:19720)
Century 21 Synergy Realty Inc
17 Helene Street
North Stormont, Ontario
OPEN HOUSE SAT APR. 19 & SUN APR. 20 BETWEEN 2-4PM - HOSTED AT 88 HELENE ST IN CRYSLER. BRAND NEW CONSTRUCTION, FARMHOUSE MEETS MODERN! Beautiful townhome to be built by trusted local builder in the NEW Subdivision of COUNTRYSIDE ACRES! Gorgeous 2 Storey END UNIT townhome with approx. 1550 sq/ft of living space, 3 bedrooms and 3 baths. The home boasts a modern, open concept layout with a spacious kitchen offering centre island, tons of storage space, pot lights and a convenient and sizeable pantry. The living area, with the option to add a fireplace, leads you to the back porch through patio doors. Generous Master bedroom offers, large walk in closet, ensuite with oversized shower and lots of storage. Both additional bedrooms are good sizes with ample closet space. Full bathroom and conveniently located 2nd floor laundry room round out the upper floor. The home will offer a garage with inside entry. Basement will be full and unfinished, awaiting your personal touch. Appliances/AC NOT included., Flooring: Carpet Wall To Wall, Vinyl (id:19720)
Century 21 Synergy Realty Inc
11 Helene Street
North Stormont, Ontario
OPEN HOUSE SAT APR. 19 & SUN APR. 20 BETWEEN 2-4PM - HOSTED AT 88 HELENE ST IN CRYSLER. BRAND NEW CONSTRUCTION, FARMHOUSE MEETS MODERN! Beautiful townhome to be built by trusted local builder in the NEW Subdivision of COUNTRYSIDE ACRES! Gorgeous 2 Storey END UNIT townhome with approx 1550 sq/ft of living space, 3 bedrooms and 3 baths. The home boasts a modern, open concept layout with a spacious kitchen offering centre island, tons of storage space, pot lights and a convenient and sizeable pantry. The living area, with the option to add a fireplace, leads you to the back porch through patio doors. Generous Master bedroom offers, large walk in closet, ensuite with oversized shower and lots of storage. Both additional bedrooms are good sizes with ample closet space. Full bathroom and conveniently located 2nd floor laundry room round out the upper floor. The home will offer a garage with inside entry. Basement will be full and unfinished, awaiting your personal touch. Appliances/AC NOT included. Flooring: Vinyl, Carpet wall to wall (id:19720)
Century 21 Synergy Realty Inc
13 Helene Street
North Stormont, Ontario
OPEN HOUSE SAT APR. 19 & SUN APR. 20 BETWEEN 2-4PM - HOSTED AT 88 HELENE ST IN CRYSLER. BRAND NEW CONSTRUCTION, FARMHOUSE MEETS MODERN! Beautiful townhome to be built by trusted local builder in the NEW Subdivision of COUNTRYSIDE ACRES! This 2 Storey townhomes with approx 1550 sq/ft of living space with 3 bedrooms and 3 baths. The home boasts a modern, open concept layout with a spacious kitchen offering centre island, tons of storage space, pot lights and a convenient and sizeable pantry. Upstairs you'll find a generously sized primary bedroom, a large walk in closet and a 4pc ensuite with oversized shower and lots of storage. Both additional bedrooms are of great size with ample closet space. Full bathroom and conveniently located 2nd floor laundry room round out the upper floor. The home will offer a garage with inside entry. Basement will be full and unfinished, awaiting your personal touch. Flooring: Vinyl, Carpet Wall To Wall. Appliances/AC NOT included. (id:19720)
Century 21 Synergy Realty Inc
312 - 31 Eric Devlin Lane
Perth, Ontario
Welcome to Lanark Lifestyles luxury apartments! This four-storey complex situated on the same land as the retirement residence. The two buildings are joined by a state-of-the-art clubhouse and is now open which includes a a hydro-therapy pool, sauna, games room with pool table etc., large gym, yoga studio, bar, party room with full kitchen! In this low pressure living environment - whether it's selling your home first, downsizing, relocating - you decide when you are ready to make the move and select your unit. This beautifully designed Studio plus den unit with quartz countertops, luxury laminate flooring throughout and a carpeted Den for that extra coziness. Enjoy your tea each morning on your 70 sqft balcony. Book your showing today! Open houses every Saturday & Sunday 1-4pm. (id:19720)
Exp Realty
45 Munro Street
Carleton Place, Ontario
Attention Investors, Business Owners, Builders and Developers.\r\nPrime Land, Property, and Business for Sale!\r\nSeize this incredible opportunity to own a profitable, well-established restaurant located in the heart of Downtown Carleton Place. This Famous Asian Fusion restaurant sits on an expansive 81? x 218? lot (0.398 acre), offering a unique and rare development potential.\r\nDevelopment Potential: This property offers significant potential for redevelopment. With its prime location and generous lot size, there is the possibility to demolish and rebuild, subject to verification with the Town of Carleton place. This opportunity is ideal for investors looking to capitalize on the growth and demand in the area.\r\nBusiness Potential: Take advantage of substantial revenue generated from the high-traffic area (situated on a street corner near Hwy 7) and loyal customer base. The Commercial Structure is about 1,300 SQFT. Turn-key, with training available to ensure a smooth transition. (id:19720)
Home Run Realty Inc.
59 Defence Street
Ottawa, Ontario
Welcome to this stunning and modern 4-bedroom home that beautifully balances modern sophistication with everyday comfort. As you enter, you're greeted by a grand open foyer with soaring ceilings that immediately create an airy and bright ambiance.The main level showcases a stylish, open-concept design complete with upgraded hardwood flooring. A captivating 3-sided fireplace seamlessly connects the dining and family rooms, adding warmth and elegance to the space. The kitchen is a showstopper, featuring tall cabinets, sleek quartz countertops, and premium finishesperfectly complemented by a spacious breakfast nook, ideal for relaxed mornings or casual meals.Upstairs, you'll find four generously sized bedrooms, along with the added convenience of a second-floor laundry room. The primary suite offers a peaceful retreat with a walk-in closet and a spa-inspired 4-piece ensuite. All bathrooms in the home have been thoughtfully updated with contemporary finishes.The fully finished basement provides even more versatility, offering a 3-piece bathroom and a kitchenetteideal for visiting guests, in-laws, or creating your own private entertainment zone.With a double-car garage and a sought-after location within walking distance to parks, schools, and shopping, this home delivers on both style and practicality. Perfect for families and entertainers alike, its ready for you to move in and enjoy. Dont miss outbook your private showing today! (id:19720)
RE/MAX Hallmark Realty Group
823 Kiniw Private
Ottawa, Ontario
* OPEN HOUSE SATURDAY APRIL 26 2:00 - 4:00 * Modern 2020 Mattamy Home in Wateridge Village Central. Welcome to this luxurious 3-storey townhome, Located in the sought-after vibrant New community tucked between prestigious Rockcliffe and Rothwell Heights. This spacious 1,640 sq. ft. home features 2 bedrooms, 2.5 bathrooms, and 2 parking spaces (1 garage + 1 driveway). With premium builder upgrades, and custom zebra shades, freshly painted (2024), this home blends modern comfort with upscale finishes. GROUND LEVEL features a large welcoming foyer with direct access to the garage, storage room. SECOND LEVEL offers an airy, open-concept living/dining/kitchen layout with 9-ft ceilings, luxury wide plank laminate flooring, and large windows for loads of natural light. From the dining room, access an oversized balcony (22x8 ft), ideal for summer lounging or hosting guests. The upgraded kitchen boasts granite countertops, a double sink, and stainless-steel appliances (2024), and ample cabinet space is perfect for everyday living or entertaining. A convenient powder room & in-unit laundry complete this level. THIRD LEVEL with luxury wide plank laminate flooring (2024) offers a bright & oversized primary bedroom with 3-piece ensuite and a large walk-in closet. A generously sized second bedroom & another full 3-piece bathroom offer flexibility for families, guests, or roommates. Live in the heart of one of Ottawa's fastest-growing, centrally located communities that is rich with parks, green spaces, and picturesque walking trails along the Ottawa River. Minutes to Montfort Hospital, CSIS & CSEC, Downtown core, public transit, top-rated schools, Costco, Gloucester City Center mall, and St. Laurent Shopping Centre. This stunning home is ideal for professionals, small families, or investors seeking luxury, lifestyle, and location in one incredible package. $175/mnth for Common Area Maintenance, Management Fee, Snow & Garbage Removal. This beauty is a must-see! (id:19720)
Royal LePage Performance Realty
204 - 31 Eric Devlin Lane
Perth, Ontario
Welcome to Lanark Lifestyles luxury apartments! In this low pressure living environment - getting yourself set up whether it's selling your home first, downsizing, relocating - you decide when you are ready to make the move and select your unit. All independent living suites are equipped with convenience, comfort and safety features such as a kitchen, generous storage space, individual temperature control, bathroom heat lamps, a shower with a built-in bench. This beautifully designed studio plus den unit with quartz countertops, luxury laminate flooring throughout and a carpeted bedroom for that extra coziness. Enjoy your tea each morning on your 65 sqft balcony. Book your showing today! Open houses every Saturday & Sunday 1-4pm. (id:19720)
Exp Realty
44 Thunderbolt Street
Ottawa, Ontario
Welcome to this exquisitely-built & finished Urbandale 'Aberdeen' model in Bradley Commons, steps away from the 8-acre Bradley-Craig Park! Step inside to find incredible finishes: 12x24 tile and modern trim throughout, complementing the 4 1/2" oak HW on the main floor. A spacious home office has a huge FRONT-facing corner window plus a 50" DOUBLE-SIDED linear gas fireplace - a feature seldom seen in production homes! The main entertaining space is HUGE, w/ massive windows (~7' depth) that let in tons of natural light - super open concept w/ zero visible beams or structural elements! The chef's kitchen is incredible, w/ too many features to count: white shaker cabinets w/ glass accents, matching quartz counters & mosaic tile backsplash, HUGE island, custom lighting fixtures & valence, plus a FULL walk-in pantry. Heading upstairs, three oversized bedrooms ALL include big windows & walk-in closets. The primary bedroom includes a 4-pc ensuite, while two remaining bedrooms share a well-appointed main bath. The fully-finished basement adds ~600 sq. ft. of living space, w/ oversized EGRESS windows for TONs of illumination. INCREDIBLE location, steps away from parks, Trans-Canada Trail, shopping & dining. Open house @4-6pm, Sunday, April 20, Sunday. (id:19720)
Home Run Realty Inc.
1245 El Camino Street
Ottawa, Ontario
This luxurious, custom-built bungalow that is truly a must-see. This exceptional home is set on a generous 160' lot and includes a highly desirable four-car garage.The exterior is a masterpiece of all stone enhanced by custom windows that perfectly blend traditional grandeur with modern elegance. You'll immediately appreciate the unmatched quality and design. Inside, the home features soaring 20-foot ceilings and a bright, open-concept layout ideal for entertaining. The gourmet kitchen is equipped with high-end appliances, a butler's pantry, a gas range, an oversized eat-in counter, and ample cupboard space. Unique finishes, such as a custom tray ceiling and built-in shelving, add to the kitchen's appeal. You can enjoy 4991 sqft of open living space indoors, along with 171 sqft of covered outdoor space perfect for summer and autumn enjoyment. This home includes three sizable bedrooms and three full bathrooms on the main floor. The lower floor features a large bedroom and a full-size bathroom, with large windows throughout to ensure a bright and sunny atmosphere. The layout is suitable for any family size, and the spa-like baths offer a luxurious experience. The finished basement includes a full bathroom and a large bedroom, perfect for family gatherings and functions. You will also appreciate the top-ranking St. Mark High School and football playground near by, as well as the convenience of being just five minutes from OC Transportation. Please see floor plan shown in the pictures. (id:19720)
Royal LePage Team Realty
8 Whitestone Drive
Ottawa, Ontario
From Carling Ave. from Downtown, turn left onto Merivale Road, turn right onto Central Park Drive, turn right onto Whitestone Drive. ** This is a linked property.** (id:19720)
Details Realty Inc.
609 - 98 Richmond Road
Ottawa, Ontario
Discover urban sophistication at 98 Richmond Road in the heart of Westboro, one of Ottawa's most desirable neighborhoods! This sleek 1-bedroom, 1.5-bathroom condo offers 661sqft living space+ 84sqft private balcony. Step inside to find an inviting open-concept layout with gleaming hardwood floors throughout, a chef-inspired kitchen featuring quartz countertops, a spacious island with breakfast bar, and premium stainless steel appliances including a brand-new stove. The generous bedroom includes a walk-in closet and 3-piece bathroom with a glass shower, while in-unit laundry adds everyday ease. The unit also includes a heated underground parking spot and a storage locker for added convenience. As a resident of QWest, enjoy top-tier amenities: a rooftop terrace with BBQs and a hot tub, a state-of-the-art fitness center, a chic party room, and a private theater. Pet owners will love the grooming station, while cyclists and skiers appreciate the dedicated tune-up room. Located steps from gourmet eateries, artisanal bakeries, grocery stores, and transit, this condo offers the ultimate blend of tranquility and city living. An ideal urban retreat for young professionals, seize this opportunity before it's gone! (id:19720)
Keller Williams Integrity Realty
3033 Colonial Road
Ottawa, Ontario
Welcome to 3033 Colonial Road, where country living meets commercial versatility. This solid all-brick split-level home, built in 1993, sits on a generous 1.8-acre lot and offers 3+1 bedrooms and 3 bathrooms, including two full and one half. The finished lower level includes an in-law suite ideal for extended family or additional living space. A professionally paved commercial-grade driveway leads to a 32 x 32 foot heated and insulated garage with oversized garage doors and a convenient side entrance. A separate 24 x 40 foot steel round garage/shed with a large commercial-grade door easily accommodates a fifth wheel, work vehicles, or heavy equipment. Two additional storage sheds offer even more practical space. With a recently updated roof (2021) and a permanent Kohler generator in place, this property is equipped for year-round comfort and peace of mind. This is a truly unique offering versatile, well-maintained, and ideally suited for families, hobbyists, or entrepreneurs seeking space and functionality in a prime rural location. (id:19720)
Keller Williams Integrity Realty
12 Castle Glen Crescent
Ottawa, Ontario
Welcome to this bright and beautiful semi-detached home in the heart of Glen Cairn! The open-concept living, dining, and kitchen area is perfect for both everyday living and entertaining. Freshly painted and featuring gleaming oak hardwood and ceramic tile throughout. Thoughtfully designed, this home includes timeless oak cabinetry and classic oak banisters that add warmth and character. Downstairs, the walkout basement offers a cozy family room with a gas fireplace - an inviting space to relax after a long day, with easy access to the backyard. Upstairs, the spacious primary bedroom features a 4-piece ensuite with a Jacuzzi tub. All carpets have been recently professionally cleaned, so you can move in with peace of mind. Step outside and enjoy a fully fenced, private yard - perfect for relaxing, entertaining, or letting the kids and pets play. Located just minutes from top-rated schools, shopping, parks, and community recreation facilities, this is a fantastic opportunity in a sought-after neighbourhood! (id:19720)
RE/MAX Affiliates Boardwalk
10 Ralph Street
North Dundas, Ontario
10 Ralph Street is a spacious and beautifully maintained 4-bedroom, 2-bathroom home that offers the perfect blend of comfort, functionality, and outdoor enjoyment. Nestled on a generous lot, this home is ideal for growing families or anyone looking for a peaceful retreat without sacrificing convenience. Step inside to discover an inviting open-concept main level that seamlessly connects the living room, dining area, and kitchen, perfect for both everyday living and entertaining. The kitchen is a true showstopper with ceiling-height cabinetry, granite countertops, modern fixtures, and plenty of prep space for the home chef. Large windows throughout the home flood the space with natural light, creating a warm and welcoming atmosphere. The main floor offers three well-sized bedrooms, including a bright and airy primary bedroom, along with a stylish full bathroom. Whether you're starting a family or need space for a home office or guest room, this level delivers flexibility and comfort. Downstairs, the fully finished lower level provides even more living space with a spacious rec room featuring a cozy gas fireplace. A fourth bedroom and another full bathroom make it ideal for hosting guests, creating a teen hangout, or simply spreading out and relaxing. The backyard is your own private oasis. Enjoy summer days on the deck, under the gazebo, or in the above-ground pool, perfect for family barbecues, pool parties, or quiet evenings under the stars. Conveniently located just minutes from local schools, shopping, and recreation, this home offers easy access to daily essentials while still providing the calm and privacy of suburban living. Whether you're seeking space to grow, room to entertain, or a serene place to call home, 10 Ralph Street has it all. Don't miss this incredible opportunity! (id:19720)
Exit Realty Matrix
135 Lamplighters Drive
Ottawa, Ontario
Your Ideal Home Awaits at 135 Lamplighters Drive, Barrhaven! This beautifully updated 3-bedroom + loft, 2.5-bath detached home with a double garage and 4-car parking offers the perfect combination of style, space, and location. Situated in a family-friendly neighborhood just minutes from Costco, Amazon, top schools, parks, shopping, dining, and Hwy 416.The main floor shines with fresh paint (2025), new pot lights, modern fixtures, hardwood flooring, and large windows that fill the space with natural light. The updated kitchen features quartz countertops, stylish backsplash, and stainless steel appliances, opening to a cozy living area with a gas fireplace. Upstairs offers 3 spacious bedrooms, a versatile loft, and 2 full bathrooms. The primary suite includes a walk-in closet and ensuite. New blinds throughout (2025) add a sleek, modern finish. The unfinished basement provides great potential for a home gym, rec room, or in-law suite. Enjoy a generous backyard, perfect for relaxing or entertaining. Close to parks, schools, transit, and everyday amenities this home checks all the boxes. Don't miss out book your private showing today! (id:19720)
Coldwell Banker First Ottawa Realty
176 Windhurst Drive
Ottawa, Ontario
GREAT LOCATION FOR YOUR FAMILY WITH JUST A FEW STEPS AWAY FROM CHAPMAN MILLS PARK AND ITS BASKETBALL COURT.... DON'T MISS OUT!!! (id:19720)
Royal LePage Team Realty
660 Continental Avenue
Ottawa, Ontario
Nestled in the desirable Blackstone neighborhood of Kanata South, this exquisite 2020-built home offers 3,820 sq. ft. of meticulously designed living space, including a fully finished basement (City-approved with 750 sq. ft. and three storage rooms), all situated on an expansive 46 x 112 lot for ultimate privacy and outdoor enjoyment coupled with interlock in the front and backyard areas. Boasting a prime location within walking distance to top schools, parks, shopping, and transit, this residence features 4 spacious bedrooms with walk-in closets, 5 elegant bathrooms with granite counters, and a chef-inspired kitchen with high-end appliances, granite counters, and an oversized island. Luxury details abound, including solid marble front steps, an interlock paver driveway, a grand backyard patio (City-approved for optimal landscaping), hardwood flooring, ceramic tile accents, oversized windows flooding the home with natural light, and upgraded lighting throughout. Additional highlights include central air conditioning, a central vac rough-in, Hunter Douglas blinds (with lifetime warranty), a Jack & Jill bathroom with a lighted exhaust fan, a laundry room with custom storage, and a finished basement with designer curved ceilings and an included large TV. With its perfect blend of sophistication, functionality, and prime location, this home is a rare opportunity in Kanata South. (id:19720)
Coldwell Banker First Ottawa Realty
614 Rye Grass Way
Ottawa, Ontario
Welcome to 614 Rye Grass Way. A well maintained 2022 built 4 Bed/ 2.5 Bath detached home with a WALKOUT BASEMENT located in the family friendly neighborhood of Half Moon Bay. Main floor features a bright open concept layout with 9' ceilings with newly installed hardwood floors. Main level has an upgraded open concept kitchen with Quartz countertops, SS appliances. Enjoy the modern floor plan with a great sized dining & a spacious living room with a cozy gas fireplace and a separate family room. Tons of storage in the mudroom with inside garage entry. Second level has 4 spacious beds including the master bed that has a walk-in-closet and a relaxing 5-piece bath oasis ensuite, features a freestanding soaker tub, a stand-up shower and a double sink. 3 other spacious beds and a main full bath complete the second level. The large WALKOUT BASEMENT has a rough-in for a 3 piece Bath, finish the expansive basement to suit your needs. Potential for a SEPARATE unit! Located minutes from parks, top rated schools, shopping, and dining, offering ultimate convenience. This turn-key home is ready for its next owner-a perfect fit for a growing family looking to be in a vibrant community. Don't miss out on the opportunity to make this dream home yours! (id:19720)
Keller Williams Integrity Realty
926 Brian Good Avenue
Ottawa, Ontario
Welcome to the 2130 sqf. Richcraft Hudson, a luxury home built on a premium lot directly facing the park offering rare views and added privacy. Step into a bright open-concept living and dining area, complete with pot lights, hardwood floors, and a gas fireplace that brings warmth and elegance.The upgraded kitchen is a chefs dream featuring granite countertops, a walk-in pantry, and a canopy-style chimney hood fan ideal for both entertaining and daily living.Upstairs, the spacious primary suite offers a private retreat with double walk-in closets and a luxury en-suite bathroom. Two additional bedrooms, a full bathroom, and a second-floor laundry room offer a perfect blend of comfort and function. Conveniently located near schools, shopping, and top restaurants, this move-in-ready home comes with all major upgrades complete just bring your furniture. Additional upgrades include: Upgraded staircase, New kitchen and laundry appliances, Remote garage opener, Professionally enhanced exterior landscaping (id:19720)
Exp Realty
299 Joshua Street
Ottawa, Ontario
Welcome to 299 Joshua Street, a stunning contemporary home that perfectly blends modern design with comfortable living. Nestled in a desirable neighborhood, this property is ideally located near parks, schools, and the park ride station, making it perfect for families and commuters alike. As you step inside, you'll be greeted by a spacious entryway adorned with stylish modern tiles. The open concept living and dining area boasts soaring 9-foot smooth ceilings and beautiful hardwood floors, creating an inviting atmosphere filled with natural light, thanks to the southern exposure. The heart of the home is the expansive kitchen, featuring contemporary cabinets that reach the ceiling, sleek stainless steel appliances, and elegant quartz countertops, perfect for culinary enthusiasts. Upstairs, you'll find three generously sized bedrooms, including a primary suite with a large walk-in closet and a private ensuite bath complete with a stand-up glass shower. The fully finished basement offers additional living space with a roomy recreation area, ideal for entertaining or relaxing. Don't miss your chance to own this exceptional home; schedule a viewing today! (id:19720)
Power Marketing Real Estate Inc.
222 Anyolite Private
Ottawa, Ontario
Welcome to 222 Anyolite Private - one of the largest units available in this vibrant Barrhaven enclave. This Mattamy Poppey 2 model offers over 1,800 square feet of well-planned living space, striking a perfect balance between comfort and versatility. The main level features rich hardwood flooring and an open-concept layout filled with natural light - ideal for both unwinding at the end of the day and gathering with guests. Upstairs, you'll find spacious bedrooms, thoughtfully separated for privacy, with plenty of room to grow. The finished basement adds valuable extra space with a large bonus room and a third bedroom, offering plenty of flexibility for a home office, guest suite, or additional living area. Step outside to your own private patio - a rarely offered retreat that's perfect for morning coffee or winding down in the evening. One dedicated parking space is included for your convenience. Situated just off Greenbank and Strandherd, you're minutes from schools, parks, transit, shopping, and all the essentials. If you've been looking for a bright, spacious home in a connected neighbourhood, this one is not to be missed. (id:19720)
Exp Realty
27 Tiffany Crescent
Ottawa, Ontario
Welcome to 27 Tiffany Crescent a spacious and well-maintained 4 bedroom, 2.5 bathroom bungalow located on a quiet, family-friendly street in the highly desirable neighbourhood of Beaverbrook. Offering the perfect blend of functionality and comfort, this home is ideal for families, downsizers, or those seeking single-level living. Step into a bright and inviting main level featuring a generous living and dining area, a convenient powder room, and a large eat-in kitchen with plenty of counter and cabinet space. The main floor features four bedrooms and a full bathroom, including a spacious primary with a convenient ensuite. The finished basement adds excellent versatility with a large rec room and a flex space perfect for a guest suite, home office, or playroom. Enjoy the outdoors in the private backyard with a large deck ideal for barbecues and relaxing evenings. Located near parks, top ranking schools, shopping, and transit, this home offers space, convenience, and thoughtful features throughout. 24 Hour Irrevocable. (id:19720)
Exp Realty
599 Cartographe Street
Ottawa, Ontario
Welcome to this ABSOLUTELY STUNNING 2 bed+ den end-unit townhome on a corner lot! The main level features a study/den that would be perfect as a home office or other flex space. It also has a convenient powder room, access to the garage as well as the unfinished basement which offers ample storage. The second level is the main living area with a beautiful open concept layout. The functional kitchen features a large island with barstools, granite countertops, a walk-in pantry as well as additional storage along the back of the living room. Just off the dining space is a private balcony for you to enjoy your morning coffee and beautiful neighbourhood! This entire space is flooded with sunlight from the floor to ceiling windows ! The open and airy staircase leads you to the upper level with a main bath, easy access laundry room, a spacious bedroom. Last but not least, there is the primary bedroom featuring his & her closets and an ensuite bath. Energy-efficient with central air, HRV, this home is near the LRT, parks, and amenities, offering comfort and convenience in a vibrant community. A perfect blend of comfort and convenience, this home is not to be missed! (some pictures are virtual staged) (id:19720)
Royal LePage Team Realty
163 - 3290 Southgate Road
Ottawa, Ontario
Great starter home for the first time home buyer or investor! Bright and spacious, there is room for your small family. 3 generous sized bedrooms, including wall-to-wall closets in the primary bedroom. Main bath tub rejuvenated by Bath fitter. Large living room space with patio doors to the fully fenced and no-maintenance side yard. Patio doors in the kitchen bring in lots of natural light for meal preparation. Bring your own ideas and talent to create a modern-day kitchen. Powder room in the basement and lots of storage space. Parking just outside the side yard this home is so convenient. A very short walk across Bank Street to groceries, Walmart, restaurants, & general shopping. But Wait! Two minutes to the South Keys Transit Station. It doesn't get any easier to use Light Rail Transit to your advantage. Summers mean using the outdoor salt water pool. Available immediately. Furnace 2024, A/C 2021, HWT (2022) $30/mnth. Estimated monthly utilities: Hydro $100, Gas $85. Isn't it time you owned your home so convenient to everything? (id:19720)
Solid Rock Realty
131 - 1299 Bethamy Lane
Ottawa, Ontario
Welcome to this bright and spacious 3-bedroom, 2-bathroom home, offering an ideal blend of comfort and convenience. Flooded with natural light, this home features a private, fully fenced backyardperfect for relaxing or entertaining. Enjoy the ease of one dedicated parking space along with plenty of visitor parking for guests. Located in a prime area close to all amenities, public transit, parks, schools, and quick access to the highway, this home is perfect for families, first-time buyers, or investors alike. (id:19720)
Keller Williams Integrity Realty
334 Sterling Avenue
Clarence-Rockland, Ontario
Welcome to 334 Sterling Street with many upgrades compared to the same models for sale in the neighborhood! This stunning 4 bed, 2.5 bath single-family home boasts hardwood flooring throughout the main level, featuring a convenient office space and an open concept layout ideal for entertaining. Pot lights all over the house, luxury chandeliers and electrical fixtures, Enjoy cozy fireplace in the living area, or gather around the large kitchen island. Step out from the dining room to the rear yard, perfect for outdoor gatherings. A stylish powder room completes the main floor. Upstairs, find the luxurious primary bedroom, ensuite and walk-in closet, along with three additional spacious bedrooms. A convenient laundry room awaits on the secondary floor. Situated close to local amenities including a high school, parks, golf course, shopping, and the boat ramp to Ottawa River. Brand new fridge, freshly pained, basement walls are insulated and framed, All the material for the basement is included with plans and permits, ready to finish the basement. Don't wait and book your private viewing. (id:19720)
Exp Realty
9 - 1126c Klondike Road
Ottawa, Ontario
Welcome to 1126C Klondike - 2 BD/2.5 BATH/2 PARKING! This bright and modern 2-storey condo offers a functional layout with bedrooms conveniently located on the lower level, providing privacy and a quiet retreat. The open-concept main floor is perfect for entertaining, featuring a spacious living area, dining space, and a sleek kitchen. Enjoy the convenience of in-suite laundry, ample storage, and modern finishes throughout. Ideally located close to parks, transit, and everyday amenities. Enjoy maintenance-free condo living with an incredibly low condo fee of just $347.81! Open House this Sunday, April 20th from 2:00-4:00pm (id:19720)
Rare Real Estate Inc.
78 Manhattan Crescent
Ottawa, Ontario
Stunning 2 bedrooms 2 bathrooms PLUS a family room all above grade in sought after Central Park, one of the largest models in the area offering a spacious & well designed layout. FREEHOLD WITH NO ASSOCIATION FEES! Sun filled, open concept layout features no carpets, gleaming floors on all levels & stairs, updated kitchen, two expansive bedrooms that will surely impress you, and a family room on the main level with a walk out to the private, fully fenced & landscaped backyard. Extra storage space in the basement! A great location, steps from the Experimental Farm trails, schools and all amenities including shopping, recreation and public transit. Have fun with your kids in the Celebration Park across the street, complete with summer water splash pads, tennis courts, and winter ice rink! This house is fully upgraded including A/C (2023), deck (2023), hot water tank (2022 owned), roof (2016), furnace (2016). Call to arrange a showing today! (id:19720)
Royal LePage Team Realty
85 Alon Street
Ottawa, Ontario
This spacious 3-bedroom, 3-bathroom home is located on a family-friendly street in the heart of Stittsville. Filled with natural light, the bright and airy layout offers a welcoming atmosphere. The main level features beautiful hardwood flooring, a formal living room, a large dining room, and an eat-in kitchen. The cozy family room with wood fireplace is perfect for gatherings, while the main-floor laundry and powder room add convenience. There is also inside access to an oversized garage with ample storage. On the second level, the large primary bedroom includes a walk-in closet and an ensuite bathroom. Two additional spacious bedrooms, a linen closet, and a main bathroom complete this level. The fully finished lower level offers an enormous open space with large, bright windows and plenty of storage. Outside, the private backyard features a deck, providing the perfect setting for relaxation or entertaining. Just steps away, a park at the end of the street and scenic walking trails offer outdoor enjoyment. This beautiful home is a fantastic opportunity to live in one of Stittsville's most desirable neighborhoods! Offers with a minimum 10:00pm irrevocable accepted after 1:00pm Tuesday April 25, 2025 - offers to be presented at 6:00pm - Seller reserves the right to review and accept pre-emptive offers. (id:19720)
Coldwell Banker Sarazen Realty
320 Wigwas Street
Ottawa, Ontario
3 year old luxury 2325 square feet semi-detached built by Uniform Development in Wateridge Village, between Rockcliffe Park and Rothwell Heights. Smooth ceiling through out. Main floor 9' ceiling, open concept with spacious foyer, convenient powder, gourmet kitchen with upgraded cabinets, quartz counter top, pendant lighting above central island with breakfast bar, soft closed doors, great room with gas fireplace, 2 splendid chandeliers over living area and dining area, large windows let in natural light to main floor, hardwood staircase to 2nd floor, gorgeous hard wood flooring on main and 2nd floors. 2nd floor laundry, master bedroom, luxury ensuite bath with separate shower stall and soaker tub, walk-in closet in master bedroom and 2nd bedroom, large family room in basement, rough-in bath and extra storage. Close to NRC, Montfort Hospital,CMHC, Aviation Museum, shopping, entertainment, nature trails, just 15 minutes drive from downtown Ottawa. Room dimension per builder's plan. (id:19720)
Right At Home Realty
323 Powell Avenue
Ottawa, Ontario
Architectural Gem in Prime Location located in the Glebe Annex. This exceptional 1972 detached home, designed by renowned architect Matthew Stankiewicz, offers a rare opportunity to own a piece of Ottawa's mid-century design history. Nestled in a sought-after neighbourhood within walking distance to the Glebe, Dow's Lake, and an abundance of local amenities, this residence combines timeless architecture with modern convenience. From the moment you arrive, you're welcomed by a custom front door crafted by celebrated artist James Boyd, setting the tone for the artistry and attention to detail found throughout the home. Inside, the spacious open-concept layout is flooded with natural light thanks to large windows and strategically placed skylights. Original finishes reflect the integrity of the homes era, while thoughtful updates enhance livability without compromising its character.The main living areas flow seamlessly, making it perfect for entertaining or quiet evenings at home. A dedicated home office offers privacy and productivity, ideal for remote work or creative pursuits.Additional features include ample parking, a generous lot, and excellent walkability in a vibrant, tree-lined community. Don't miss this opportunity to own a truly special home that blends architectural significance, artistic detail, and an unbeatable location. (id:19720)
Keller Williams Integrity Realty
594 Baie Des Castors Private
Ottawa, Ontario
Stunningly Upgraded 4-Bedroom, 3-Bathroom Tamarack Dover Model on a Premium Lot! Nestled in a highly desirable location, this home boasts an enviable layout with no rear or immediate right neighbors, offering unmatched privacy. From the moment you step inside, you'll be captivated by the open-concept main floor with soaring 9-ft ceilings, gleaming hardwood floors, and a dedicated Den perfect for a home office. The elegant formal dining area is ideal for family gatherings and dinner parties. The chef-inspired kitchen is a true highlight, featuring luxurious quartz countertops, a Butler's pantry, custom pots & pans drawers, top-of-the-line stainless steel appliances, a cozy coffee station, and a spacious island with a breakfast bar. The expansive family room is designed for relaxation, offering a cozy gas fireplace and large windows that flood the space with natural light, while providing stunning views of the interlocked, fully fenced private backyard entertainers dream! Completing the main floor is a sunken mudroom, which leads to the double-car garage and an additional exit to the backyard for ultimate convenience. Upstairs, the generous Primary bedroom serves as your retreat, with a beautiful 5-piece en-suite bath and a large walk-in closet. The upper level is thoughtfully designed with three additional spacious bedrooms, a full bathroom, and a convenient laundry room, making everyday tasks a breeze. No detail has been overlooked in this meticulously maintained home, offering both comfort and style at every turn. Welcome to your dream home! (id:19720)
RE/MAX Hallmark Realty Group
79 Pixley
Ottawa, Ontario
Open house Sunday April 20th 2-4 pm.Welcome to this beautifully maintained end-unit townhome, complete with one parking spot an excellent opportunity for first-time buyers, investors, or university students. Vacant and ready for immediate possession, this home offers a perfect blend of comfort, style, and convenience.Ideally located just minutes from the Train Yards Shopping Centre, Hurdman Station, public transit, Ottawa General Hospital, and CHEO, this home places you close to everything you need.The main level features elegant hardwood flooring and a bright, open-concept living and dining area ideal for both relaxing and entertaining. The modern kitchen is equipped with granite countertops, stainless steel appliances, soft-close cabinetry, and offers direct access to a private side deck, perfect for morning coffee or evening gatherings.Upstairs, youll find two generously sized bedrooms with updated flooring and a full bathroom. The lower level adds versatility with a third bedroom or recreation room, a convenient powder room, in-unit laundry, and ample storage.With quality finishes throughout and move-in ready condition, this home is a must-see. Dont miss your chance to make it yours! Some Photos are virtually staged. (id:19720)
RE/MAX Hallmark Realty Group
208 Claridge Drive
Ottawa, Ontario
*** OPEN HOUSE - Sunday, April 20th, 2:00-4:00pm *** Stunning, two storey end-unit townhome, located on an oversized corner lot in the heart of Longfields, Barrhaven. This home has 3 bedrooms, 2.5 bathrooms, finished basement and must-see backyard oasis featuring an interlock stone patio, gazebo, hot tub (2021), a huge shed, and artificial turf! It measures approximately 36 feet wide and 108 feet deep (other end units on the street are approx. 28 feet wide). The main level features hardwood throughout, a powder room, mudroom with garage access and a spacious kitchen with ample counter space & storage. Patio door in the kitchen provides tons of natural light and direct access to the fully fenced in yard. The second level features 3 spacious bedrooms, along with a 4-piece ensuite bathroom, 3-piece main bathroom and beautiful walk-in closet located in the primary. The lower level is finished with a rec-room, storage and large utility area. This move in ready home is walking distance to many schools, parks and other amenities. This is the perfect home for you or as an investment property in the NCR. (id:19720)
Century 21 Synergy Realty Inc
2613 Half Moon Bay Road
Ottawa, Ontario
Open House 2-4 April 20th. Stunning 4 bedroom detached home in the desirable community of Stonebridge. You will be impressed w all the upscale renovations, upgrades & special features. Welcoming bright open concept greeting you in a lovely front foyer w beautiful contemporary French doors leading to the convenient main level office. Remodeled kitchen w spacious island, pots & pans drawers, microwave hood fan, higher end Shaker style cabinet doors w UV protected finish, Cambria quartz counters w integrated soap dispenser, unique backsplash, large double sink & convenient touchless faucet. Separate eat in kitchen & dining room to host in style. Elegant living room w beautiful modernized gas fireplace. Renovated w modern design upper bathrooms providing superior finishes, faucets, toilets, unique tiles, plumbing improved to current code, mirrors, light fixtures. The main bathroom offers a quality upscale black framed & treated glass shower doors w flex opening for easier maintenance. The primary bathroom/ensuite provides higher end black framed & treated glass shower doors, the window has frosted glass for added privacy while letting sun shine through & offers a freestanding bath w comfort in mind. The upper level includes the primary bedroom offering a spacious closet & wall to wall storage cabinets in addition to 3 generous size bedrooms & the functional laundry room w sink & storage. The large landing could feature a desk/work area. Finished basement w family room, large storage & full bathroom. Multiple updated light fixtures to enhance the ambiance. Builder Tamarack, Model Bristol. SQFT as per incl. online plan. Double garage & 4 ext. parking spots subject to car size do your diligence. Interlock front walkway. Fenced backyard w 2 stone sitting areas, deck & gazebo. Wonderful location close proximity to amenities such as a golf course, trails w pond, shopping & restaurants, parks, rec. center. Ask for upgrades list, review link for additional pictures & videos (id:19720)
Royal LePage Team Realty
763 Parade Drive
Ottawa, Ontario
Located on the quietest, low traffic cove on Parade in Edenwylde, 763 Parade is a 4 bedroom PLUS den, 3.5 bathroom, family home, nestled on a premium 35x105ft lot, directly across from a park. This beautiful Butler model by Valecraft built in 2021 boasts just under 2500sqft above grade w/ a finished basement rec room. With over $100K in upgrades, be ready to be wowed by this home from the moment you walk in. To the left of your foyer, you have a powder room, a spacious laundry room with a convenient countertop & built-in shelving and inside entry for the double car garage. The main floor is host to your dining room, a large, private den with French doors, & an open concept kitchen overlooking the living room. With quartz countertops, a premium gas cooktop, built-in microwave & wall oven, walk-in pantry & coffee station, this kitchen is a chef's dream. The living room has floor to ceiling tile surrounding the cozy 46 Napoleon gas fireplace. Heading up the hardwood staircase, to your right, you have your primary bedroom with a massive walk-in closet & 5pc ensuite complete with a soaker tub, stand up shower & twin sinks. In addition to the primary, there are also 3 other sizeable bedrooms & a 4pc bathroom on the second level. The finished basement offers another 500sqft of living space, with a wet bar & another full 4pc bathroom. There is also ample storage space in the unfinished area. Step out onto your stunning composite deck, to lounge under your gazebo after a long day. This fenced backyard also features 4 exterior solar lights & is host to an exterior security system. Ideally located within minutes to several schools, recreation centres & steps from Stittsville Main, it's perfect for the growing family. With the community of Stittsville so quickly expending, youre conveniently close to several grocery stores, many strip malls & department stores. Theres no shortage of parks either, the closest one being right at your front door! 24hrs irrevocable on offers. (id:19720)
Avenue North Realty Inc.
32 Castle Glen Crescent
Ottawa, Ontario
Offers are delayed with no conveyance until Tuesday, April 22nd at 2pm as per the seller direction 244. The one you have been waiting for! Beautifully maintained, semi-detached, high ranch bungalow, three bedrooms / three bathrooms, with a double car garage, and fully finished lower level. The main level is an open concept kitchen & living/dining room, featuring soaring vaulted ceilings, framed with palladium windows, offering an abundance of natural sunlight. Kitchen has granite counters, tiled ceramic backsplash, a well placed island/breakfast nook. There are plenty of oak cabinets, counters & drawers. Primary bedroom, also with impressive vaulted ceilings, enjoys a backyard view, 4-piece spa-like ensuite with a jacuzzi tub/shower & walk in closet. Main floor second bedroom, and another full bathroom completes the main level. Lower Level: Large family room w/cozy gas fireplace, luxury vinyl flooring, carpeted third bedroom, 3-piece bathroom. Walk out to your private, fenced oasis, gorgeously landscaped & with interlock patio. Convenient interior access to the double car garage. Ample storage in the Laundry & Utility room. Bonus! Newly refinished - Gleaming hardwood throughout the main living areas. Also many painting & light fixture updates. Great location - close to wonderful schools, parks and community centres. Plenty of shopping, services and transit all nearby. Steps to the glorious Trans Canada Trail. This gem of a home wont last long! (id:19720)
Royal LePage Team Realty





