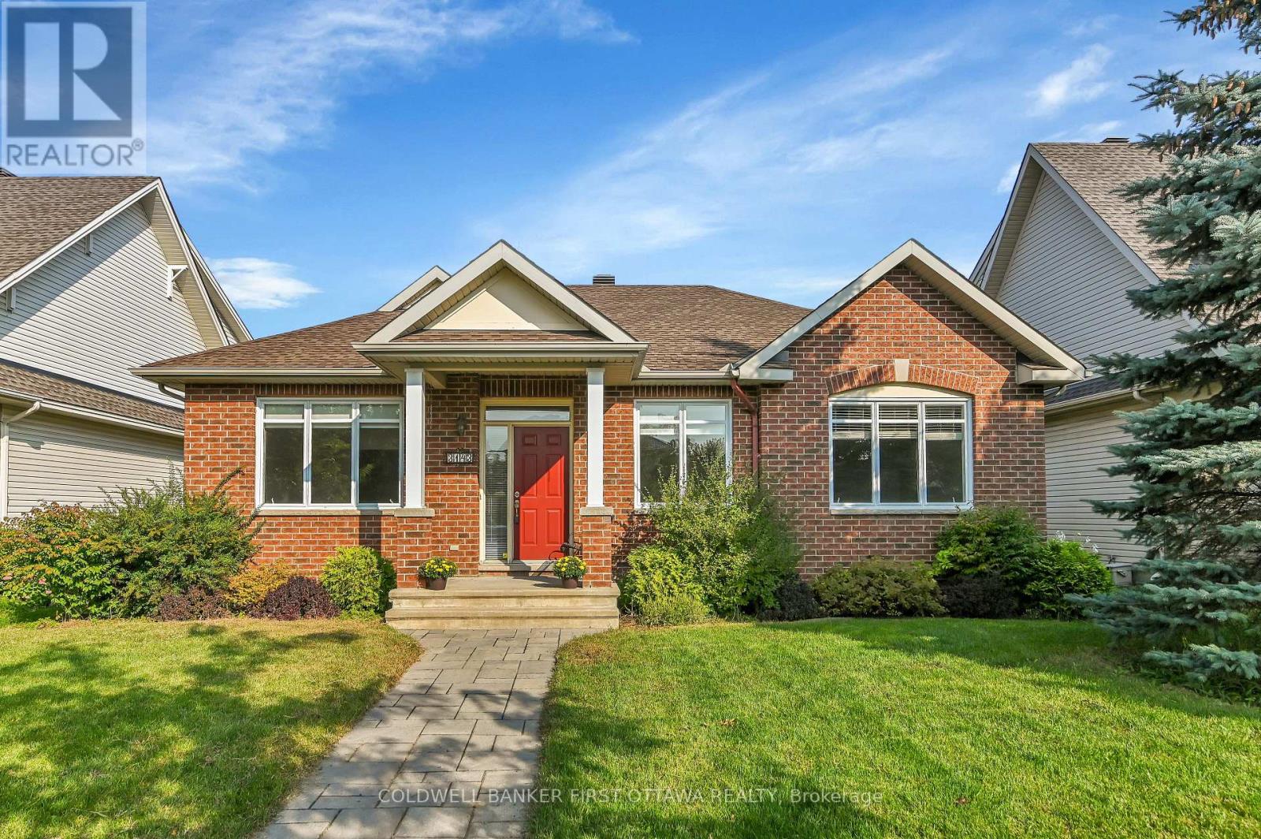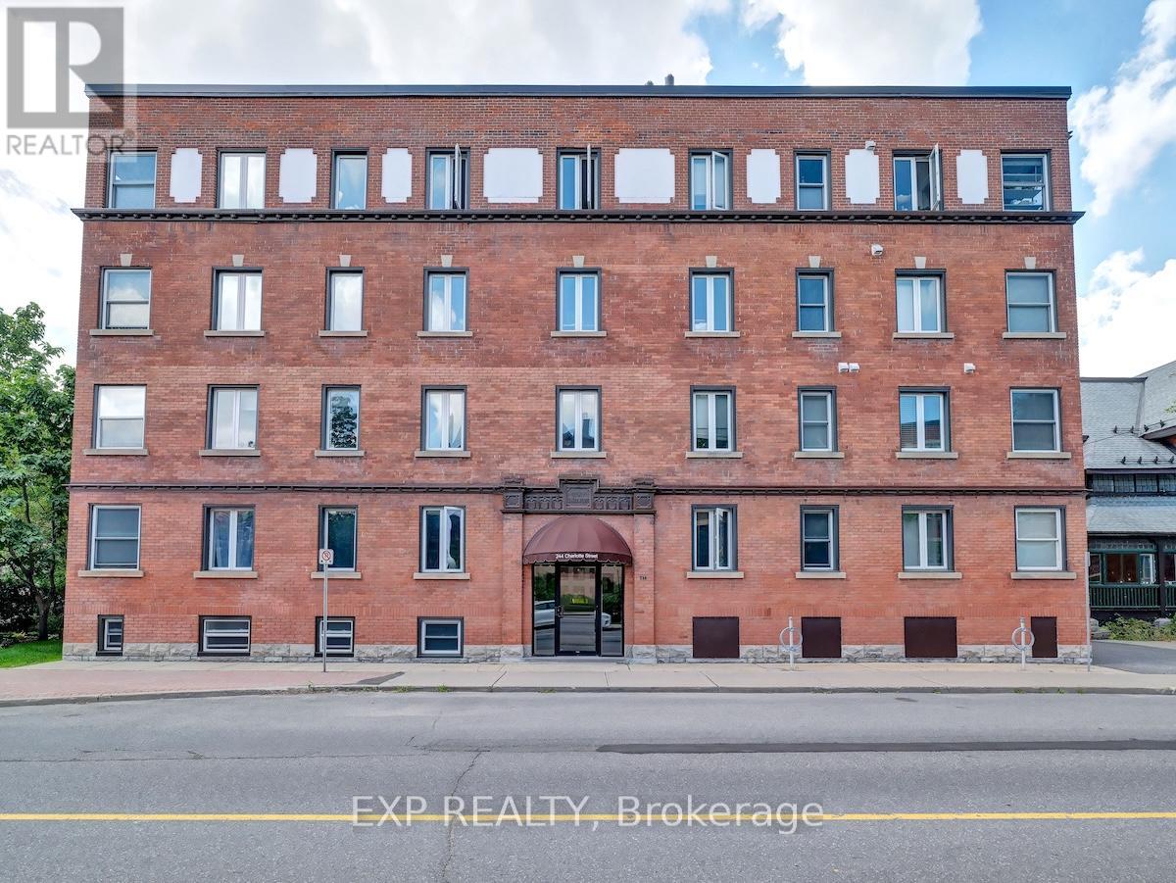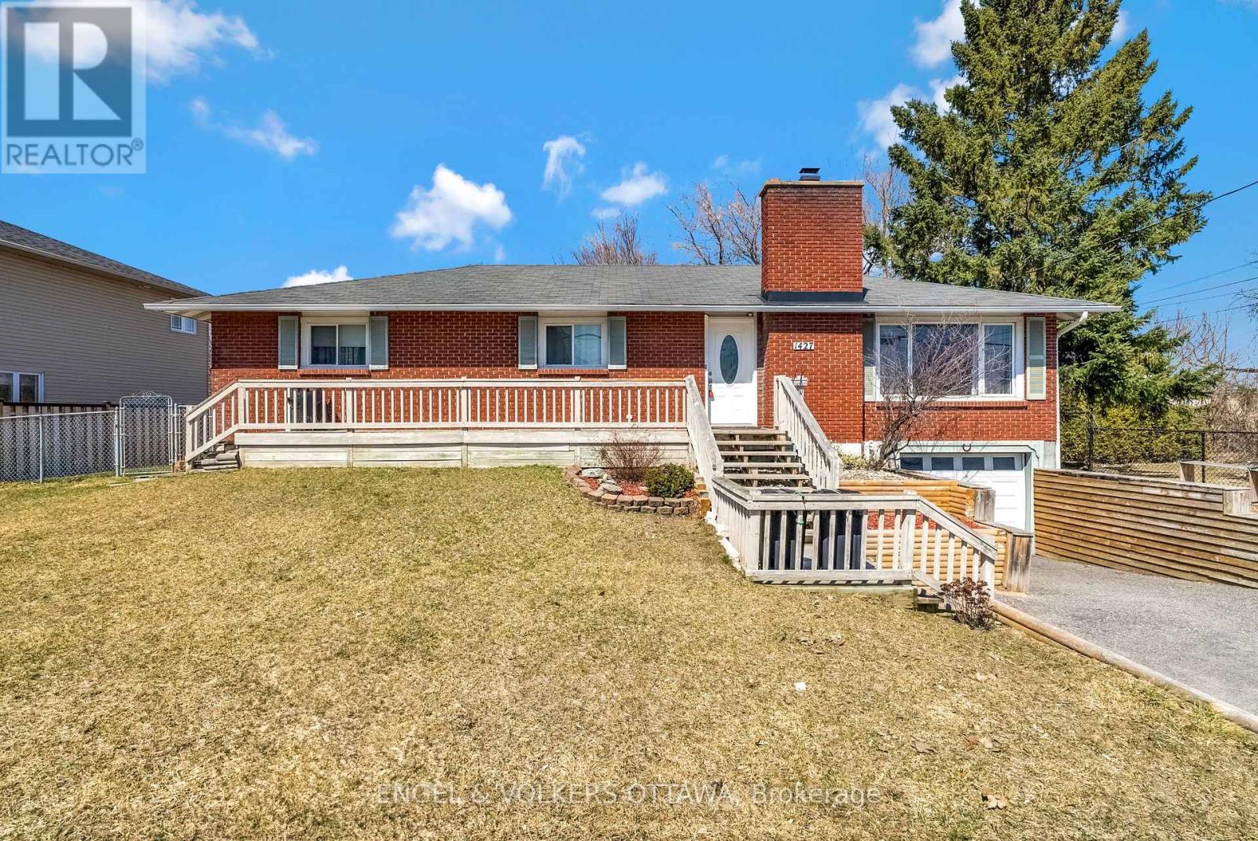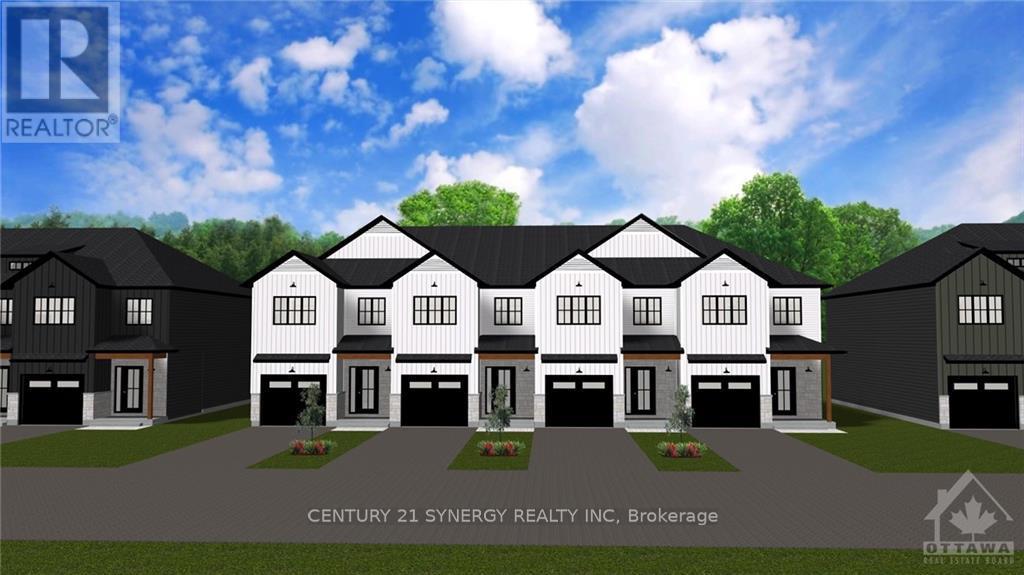Ottawa Listings
50 Antonakos Drive
Carleton Place, Ontario
Welcome to Carleton Landings. A Residential Development 17 mins West of Ottawa/Kanata. This Detached Single Family Home was constructed in 2022. Four Bedroom, 2400 Sqft with Very High Quality Upgrades, Including: Hardwood Flooring Through out the Home Up and Down, Hardwood Stairs, Quartz Counter Tops, Stainless Steel Appliances, Heated Bathroom Floors on the Second Floor, Ceiling Fans in two of the Bedrooms, Bathroom Bidet Systems in all Washrooms, Lighting, Eight Foot Wooden Fence Surrounding the Rear Yard, Two Lockable Gates for Accessing the Rear Yard, Air Conditioning, Eavestroughs, Plus Window Coverings. Do not miss out on this very nice home for Sale in Carleton Place Ontario. Very Close/Walkable too many Big Box Stores including a Grocery Store, CT and Fast Food Distributors. Contact Your Realtor to Book a Showing today. **EXTRAS** Kitchen Upper Cabinets are located in the Basement, Are Designed to be Installed up to the Ceiling. EV Outlet Installed in Garage. (id:19720)
Right At Home Realty
101 - 21 Durham Private
Ottawa, Ontario
Discretely nestled in the heart of Lindenlea, lies the tranquil setting of "Governor's Gate". Well known in the area for being a community within a community, this highly sought-after private enclave offers so much more than a traditional condo development. Surrounded by lush gardens, greenery and a water feature, one can expect peace, quiet and above all, privacy. Home to a more mature demographic, this is a smoke-free and pet-free building. This development has historically been well managed and cared for. This unit sits on the garden side of the main floor and offers 2 generous bedrooms, a large ensuite bath and recently updated second bath. A very functional kitchen was recently upgraded to today's tastes with custom cabinetry, quartz countertops and stainless steel appliances. The light filled dining room opens onto the main living area thats versatile enough for lounging and/or entertaining a large gathering. Overlooking St Brigid elementary school, the unit is exceptionally quiet at the end of the day, with a walk-out rear patio and garden. With Beechwood Village nearby, you'll find everything you need in walking distance. From fabulous coffee shops and restaurants to groceries. Local Jacobsen's boasts some of the world's best cheeses and bread. Conveniences from flowers to pharmacy and the new LCBO. It's all there! Recent status certificate on file. Exclusive use of one underground parking and exclusive use of Locker #5. Tenant-occupied by a friend of the seller for caretaking and will vacate. 48 hour irrevocable please; the seller is out of country and time zone. (id:19720)
RE/MAX Hallmark Lafontaine Realty
23 Angel Heights
Ottawa, Ontario
Welcome to 23 Angel Heights! This beautifully upgraded 4+1 bedroom, 4 bathroom + loft single home with double car garage will take your breath away. The main floor is filled with sunlight, beautiful hardwood, mudroom area and much more. The spacious open concept layout is perfect to entertain with very large living spaces that includes gorgeous gas fireplace and also a main level den area that is perfect for a home office or private dining room. The upgraded kitchen is in a league of it's own with a long list of upgrades that include a expanded island, quartz countertops, large walk-in pantry and top of line stainless steel appliances. This is the true meaning of a dream kitchen. The second level has 4 great sized bedrooms with the master suite having a 5 piece ensuite with soaker tub and glass door shower. The second level also includes your laundry area and a separate loft area that can work as another living room or a second home office. The basement is not only fully finished with a 5th bedroom, full bathroom, wet bar and large living room but it can also be privately accessed from the side entrance making it perfect for an in-law suite. The front yard and side entrance have been professionally landscaped to create a separate walk-way to the basement. Walking distance to parks, schools and biking paths this location is perfect for a growing and active family. Don't miss out on this rare model and private side entrance home with in-law suite potential! (id:19720)
Exp Realty
3143 Findlay Creek Drive
Ottawa, Ontario
Deceivingly large, spacious, sun filled bungalow, 2 + 1 bedrooms! Main floor office, 9 ft ceilings, crown molding, gleaming hardwood floors on main level, freshly painted as well! All brand new LG stainless steel kitchen appliances! Spacious living room and dining room, main floor family room with gas fireplace. Principal bedroom features 4 piece ensuite plus large walk-in closet! Two full baths on main level! Yes Chefs...imagine cooking dinner in this beautiful kitchen, featuring center island, quartz countertops. Awning over deck for extra shade. Finished lower level with rec room, 3rd bedroom plus 3 piece bathroom, ideal for university kids! Large principal rooms, plenty of space for all of your prized possessions...almost 2000 sq ft! All chattels and fixtures are being sold "as is where is" with no warranties. Some photos have been virtually staged. (id:19720)
Coldwell Banker First Ottawa Realty
Coldwell Banker Coburn Realty
1 - 244 Charlotte Street
Ottawa, Ontario
Welcome to this beautiful and large condo unit that boasts 2 bedrooms, 2 full bathrooms, one parking space, storage locker & in-unit laundry. Located in the very popular Sandy Hill neighborhood, you are within walking distance to the Rideau River, Ottawa University and the Byward market. The kitchen provides an ample amount of cupboard & countertop space and includes a dishwasher. The large living and dinning areas include a beautiful wood fireplace and are perfect spaces for entertaining (yes you have space to entertain your guests in this condo). The primary bedroom includes a full ensuite with a beautiful glass door shower & walk-in closet. The generous sized second bedroom can be very versatile and is perfect for a large home office or guest bedroom as it is situated right next to the 2nd full bathroom. Don't miss out to on the opportunity to own an exceptionally large condo unit in Sandy Hill. (id:19720)
Exp Realty
11 Champage Avenue S
Ottawa, Ontario
Step into this beautifully renovated 3-bedroom, 3-bathroom home, ideally located in one of the city's most vibrant neighbourhoods. Just a short stroll to parks, top-rated schools, the LRT, and the dynamic communities of Hintonburg and Little Italy everything you need is right at your doorstep, from cafés and restaurants to local shops and groceries. A charming front porch welcomes you into a bright, open-concept main floor featuring a spacious living and dining area, a convenient powder room, and a functional mudroom off the kitchen with direct access to a private, fenced backyard complete with a garden shed and perfect for entertaining or relaxing outdoors. Upstairs, you'll find hardwood floors throughout, custom built-in closet organizers, and a luxurious 5-piece bathroom designed with comfort in mind. With ample parking and thoughtful updates throughout, this home blends modern convenience with urban charm. (id:19720)
Lotful Realty
6099 James Bell Drive
Ottawa, Ontario
Discover the perfect blend of luxury, comfort, and breathtaking waterfront views in this stunning 5-bedroom, 5-bathroom home, just minutes from Manotick. Nestled on a quiet dead-end street and across from Rideauview Golf Club, this meticulously updated home offers high-end finishes and thoughtful design throughout. Enjoy miles of lock-free boating from your clean shoreline and new dock (Summer 2024). The fully landscaped, fenced backyard is an oasis featuring a gazebo with a hot tub, a deck with a retractable awning, and lush perennial gardens perfect for relaxing or entertaining. Elegant & Spacious Interior with 5 Generous Bedrooms Above Grade (including a main-floor bedroom with a full bath nearby, currently used as an office) 4 Full Spa-Like Bathrooms + 1 Powder Room, Grand Kitchen Spanning half the width of the home, offering stunning water views, Soaring Ceilings & Open Loft Area overlooking the living room, ideal for a study or lounge space. Primary Suite Retreat featuring a luxurious ensuite spa bath and a striking tile focal wall. Prime Location & Exceptional Features Located just minutes from Manoticks charming shops and restaurants, this home is designed for both convenience and tranquility. See attached list of upgrades and inclusions, there is truly nothing left to do but move in and enjoy! INCLUDED: Washer, Dryer, Gas Stove, Wall Oven, Refrigerator, Dishwasher, Microwave, Light Fixtures, Ceiling Fans, Window Coverings, Retractable Awning, Central Vacuum, Irrigation System, On-Demand Hot Water Tank, Generac Generator. Don't miss this rare opportunity. Schedule your private tour today! (id:19720)
Royal LePage Performance Realty
103 Magnolia Way
North Grenville, Ontario
Nestled on a cul-de-sac in the very popular Equinelle community, this beautiful detached Bungalow enjoys the convenience of lawn maintenance and snow removal and features an interlock walkway and extended driveway. The Nichlaus model is approximately 1,700 sqft according to Builder Plans. Enjoy 9' ceilings in the open concept Living/Dining area with cathedral ceiling and features a fabulous Sunroom with access to the deck, patio and private yard. The Kitchen is fully equipped with SS appliances, pull out drawers & pantry. The spacious Primary Bedroom features a walk-in closet and 3 piece bath with double shower. The 2nd Bedroom is currently used as a TV Room is adjacent to a 4 piece bath. The Lower Level features a Family/Games Room, third Bedroom and 4 piece bath. There is also an Office and lots of storage. (id:19720)
Coldwell Banker Coburn Realty
1427 Rosebella Avenue
Ottawa, Ontario
Welcome to this spacious bungalow in the highly sought-after Blossom Park neighborhood! Step into a cozy living room with a charming wood-burning fireplace, seamlessly flowing into the beautifully updated kitchen (2023), featuring a large granite island, sleek granite countertops, and ample cabinetry. Perfect for entertaining, the kitchen opens into the dining room, creating an inviting space for gatherings. The main level boasts two generous bedrooms, plus a primary bedroom with a walk-in closet and a newly renovated ensuite (2023). The main bathroom has also been fully updated (2023) for modern comfort. A convenient main-level laundry room adds to the ease of living. The versatile basement offers endless possibilities, use it as a family room, home office, or entertainment space with its built-in bar. Updated basement windows (2024) add brightness. Outside oasis, enjoy a massive and partially hedged yard with new fencing (2024), a deck, a storage shed, and plenty of privacy. Perfectly located near the airport, the upcoming Hard Rock Casino & Hotel, EY Convention Centre, public transit, top-rated schools, restaurants, shopping, and more. Don't miss this incredible opportunity to call this home your own! (id:19720)
Engel & Volkers Ottawa
15 Helene Street
North Stormont, Ontario
OPEN HOUSE SAT APR. 19 & SUN APR. 20 BETWEEN 2-4PM - HOSTED AT 88 HELENE ST IN CRYSLER. BRAND NEW CONSTRUCTION, FARMHOUSE MEETS MODERN! Beautiful townhome to be built by trusted local builder in the NEW Subdivision of COUNTRYSIDE ACRES! This 2 Storey townhomes with approx 1550 sq/ft of living space with 3 bedrooms and 3 baths. The home boasts a modern, open concept layout with a spacious kitchen offering centre island, tons of storage space, pot lights and a convenient and sizeable pantry. Upstairs you'll find a generously sized primary bedroom, a large walk in closet and a 4pc ensuite with oversized shower and lots of storage. Both additional bedrooms are of great size with ample closet space. Full bathroom and conveniently located 2nd floor laundry room round out the upper floor. The home will offer a garage with inside entry. Basement will be full and unfinished, awaiting your personal touch. Appliances/AC NOT included. Flooring: Vinyl, Carpet Wall To Wall. (id:19720)
Century 21 Synergy Realty Inc
17 Helene Street
North Stormont, Ontario
OPEN HOUSE SAT APR. 19 & SUN APR. 20 BETWEEN 2-4PM - HOSTED AT 88 HELENE ST IN CRYSLER. BRAND NEW CONSTRUCTION, FARMHOUSE MEETS MODERN! Beautiful townhome to be built by trusted local builder in the NEW Subdivision of COUNTRYSIDE ACRES! Gorgeous 2 Storey END UNIT townhome with approx. 1550 sq/ft of living space, 3 bedrooms and 3 baths. The home boasts a modern, open concept layout with a spacious kitchen offering centre island, tons of storage space, pot lights and a convenient and sizeable pantry. The living area, with the option to add a fireplace, leads you to the back porch through patio doors. Generous Master bedroom offers, large walk in closet, ensuite with oversized shower and lots of storage. Both additional bedrooms are good sizes with ample closet space. Full bathroom and conveniently located 2nd floor laundry room round out the upper floor. The home will offer a garage with inside entry. Basement will be full and unfinished, awaiting your personal touch. Appliances/AC NOT included., Flooring: Carpet Wall To Wall, Vinyl (id:19720)
Century 21 Synergy Realty Inc
11 Helene Street
North Stormont, Ontario
OPEN HOUSE SAT APR. 19 & SUN APR. 20 BETWEEN 2-4PM - HOSTED AT 88 HELENE ST IN CRYSLER. BRAND NEW CONSTRUCTION, FARMHOUSE MEETS MODERN! Beautiful townhome to be built by trusted local builder in the NEW Subdivision of COUNTRYSIDE ACRES! Gorgeous 2 Storey END UNIT townhome with approx 1550 sq/ft of living space, 3 bedrooms and 3 baths. The home boasts a modern, open concept layout with a spacious kitchen offering centre island, tons of storage space, pot lights and a convenient and sizeable pantry. The living area, with the option to add a fireplace, leads you to the back porch through patio doors. Generous Master bedroom offers, large walk in closet, ensuite with oversized shower and lots of storage. Both additional bedrooms are good sizes with ample closet space. Full bathroom and conveniently located 2nd floor laundry room round out the upper floor. The home will offer a garage with inside entry. Basement will be full and unfinished, awaiting your personal touch. Appliances/AC NOT included. Flooring: Vinyl, Carpet wall to wall (id:19720)
Century 21 Synergy Realty Inc













