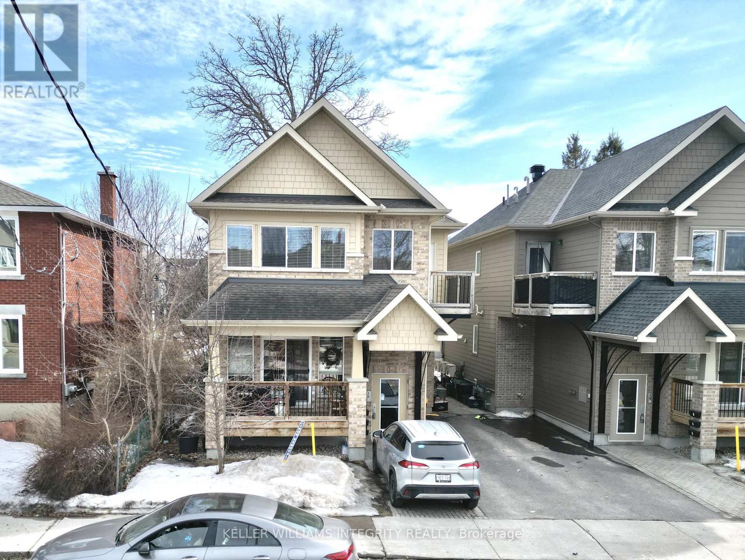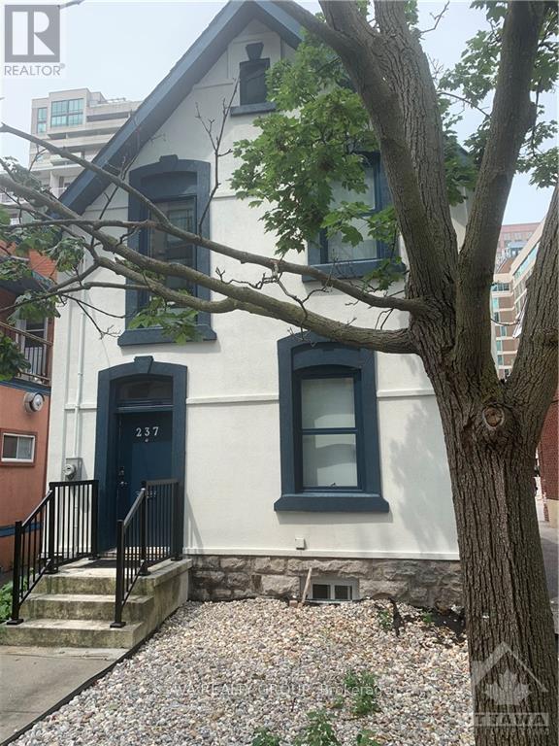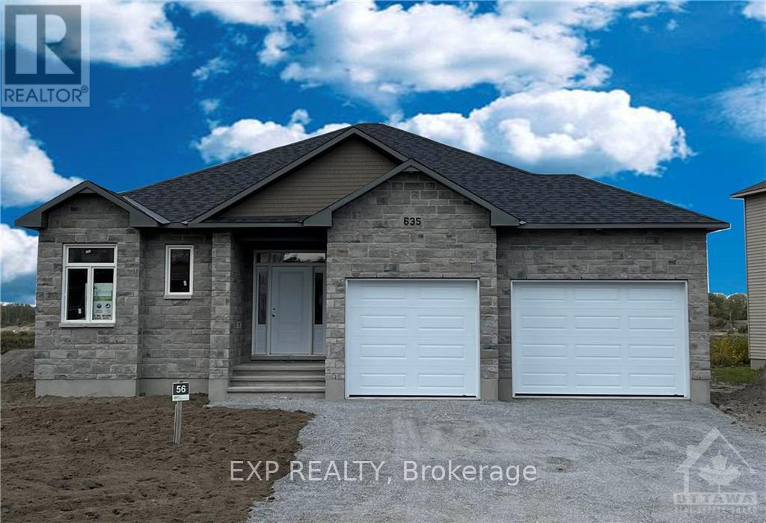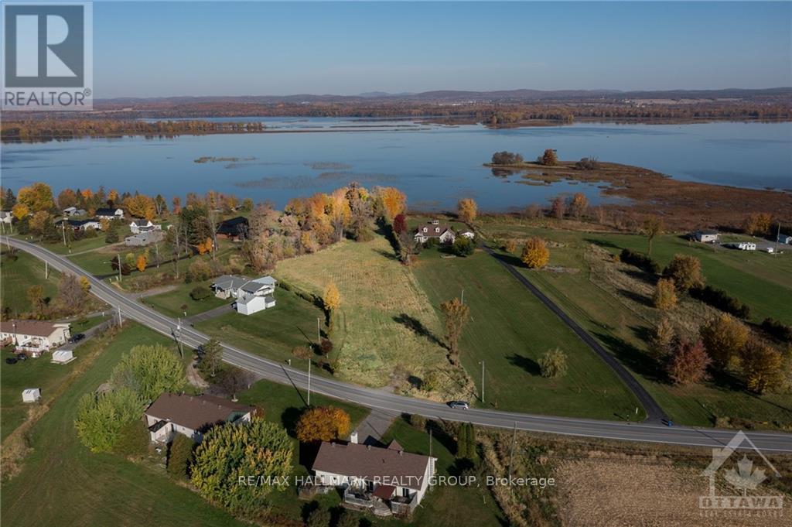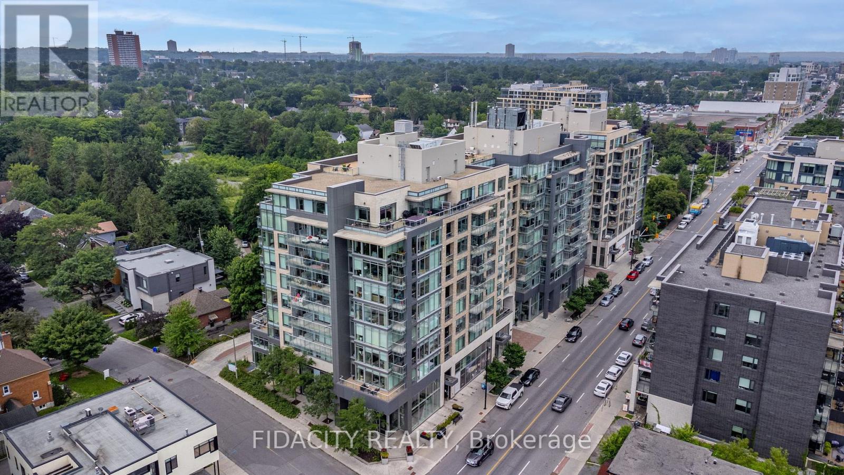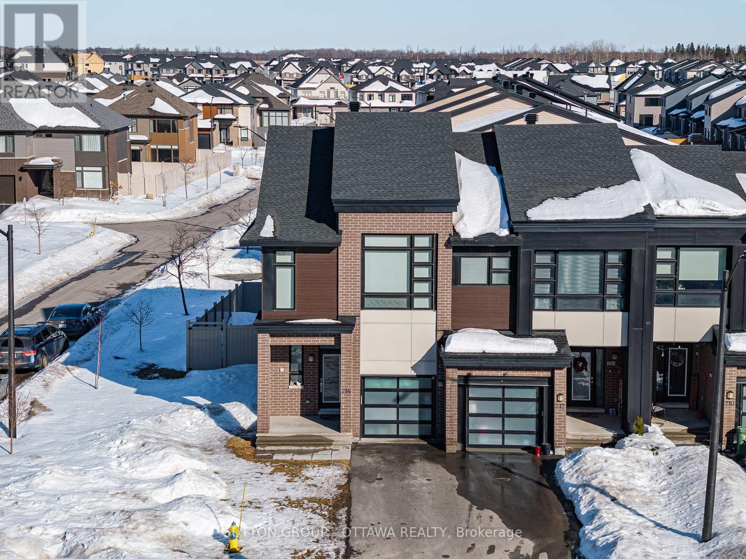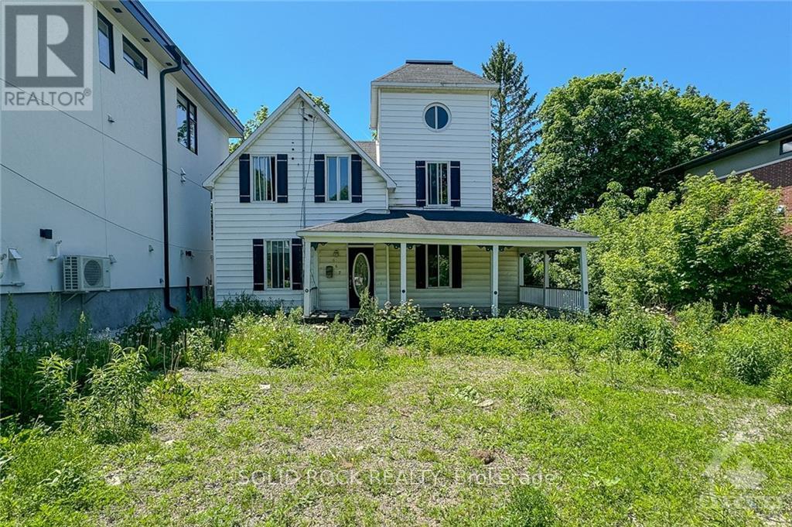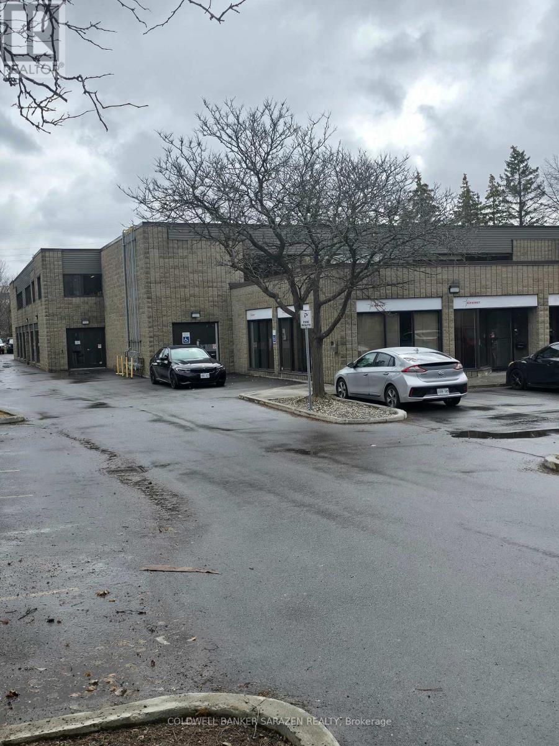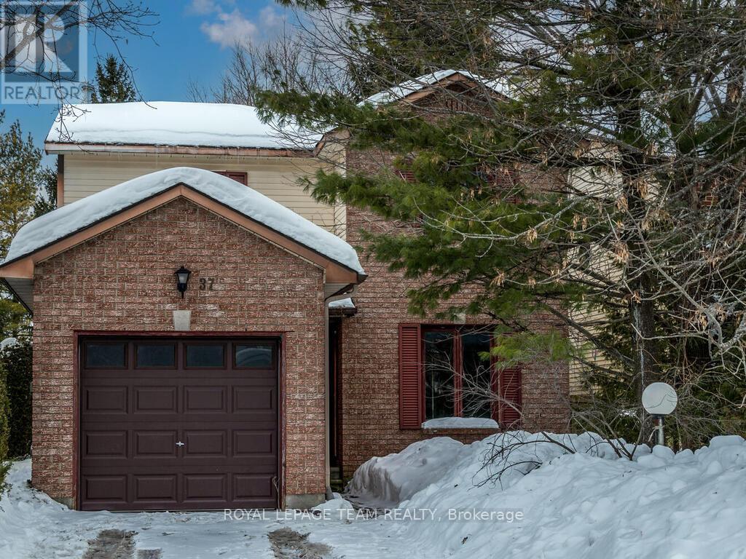Ottawa Listings
62 Mcclintock Way
Ottawa, Ontario
Discover this charming and bright 3-bedroom, 2-full-bath townhome - the perfect starter home! From the moment you walk in, you'll be impressed by its inviting atmosphere and thoughtful layout. Enjoy the privacy of no rear neighbors, a stylish kitchen with stainless steel appliances, and an open-concept living/dining area. The second floor boasts three bedrooms, including a spacious primary suite with ample closet space, plus a 4-piece bathroom. The finished basement offers a rec room - ideal for movie nights or a home office, along with another 4-piece bath, a laundry area, and plenty of storage. To top it off, your dedicated parking spot is right at the front door, offering unmatched convenience. Situated in a quiet, sought-after neighborhood, this location truly cant be beat! You're steps away from public transit, parks, schools, and shopping, with easy access to HWY 417. Don't miss the chance to call this exceptional property home, check out the virtual tour and book your showing today! (id:19720)
One Percent Realty Ltd.
138 King George Street
Ottawa, Ontario
Discover a prime investment opportunity with this well-maintained triplex at 136 King George Street. The property features three 2-bedroom units, each offering comfortable living spaces and appealing layouts ideal for steady rental income. Located in Ottawa's desirable Overbrook neighborhood, this property offers an unbeatable location just minutes from Highway 417, with easy access to downtown and beyond. The St. Laurent Shopping Centre one of Ottawa's major retail destinations is only a short drive away, offering shopping, dining, and entertainment at your fingertips. The scenic Rideau River, with its nearby parks and walking/cycling paths, is just a short stroll away .Blending urban convenience with a touch of nature, this turn-key triplex is a smart addition to any real estate portfolio. An exceptional opportunity also awaits: this property may be purchased together with 138 King George Street, the adjacent triplex, to create a 6-unit complex on two side-by-side lots. Note the interior images are from Unit2 at 136 King George. (id:19720)
Keller Williams Integrity Realty
6443 Martin Street
Mississippi Mills, Ontario
A one of a kind rolling laneway guides you to your completely private WATERFRONT farm with approx 88 acres total and approx 53 acres tillable. A beautifully maintained 3 bedroom 2 bathroom bungalow. A large welcoming foyer leads you to your sun filled kitchen loaded with solid maple kitchen cupboards + a center island. The kitchen is open to a spacious dining room + a living room with a wood burning fireplace. Three well sized bedrooms + a full bathroom. Off of the foyer you have a mudroom/ laundry area, a powder room and inside access to a generous double garage. The lower level features a family room + a den/guest bedroom + an office + loads of storage. You will love both the sunrise from the front deck and the sun set form the back deck!! The outbuildings include a heated workshop with power+ two huge machine sheds + the former dairy barn with a milk house + a calf barn + heifer barn +++ A beautifully maintained property with a gorgeous rolling waterfront setting, a special unique property!! Check out the drone video!! (id:19720)
Royal LePage Team Realty
276 White Cedars Road
Bonnechere Valley, Ontario
Flooring: Vinyl, Flooring: Laminate, Are you thinking your summers & the family could use an affordable go to retreat moving forward? Somewhere to fish, swim, canoe, or just sit around the firepit & put your feet up? This impeccably maintained 2016 Forest River Quailridge Park Model may be perfect! Currently parked at the family friendly White Cedar Campgrounds near Eganville. Just steps from the beach on a premium lot at Constant Lake. Park fees paid to end of season & the winter. Fees include propane/water, hydro extra. Boat slips available at extra cost. This 40'x12' trailer also comes with a sweetheart of a sunroom at 18'10' with patio door & a 22'x10' composite deck with hard top and railings. Add a 10'x10' cook shed with metal roof, an 8'x6' shed, a second full size SS fridge and new King day bed in the sunroom, its great value! Lots of room for overnight guests, fully equipped, everything is full sized. Imagine just bringing your groceries & settling in all summer long...check prices & see the great value!, Flooring: Carpet Wall To Wall (id:19720)
RE/MAX Hallmark Realty Group
118 Wilson Street W
Perth, Ontario
Flooring: Cushion, DEVELOPERS-,ENTREPENEURS !! Large land plot Located in the town of Perth. Over 71,000 square feet (~1.64Ac.) of mostly undeveloped ground. RARE FIND. Currently zoned M1 R2 The property is Shouting development opportunity. Fenced with chain lnk-except for Wilson St. frontage. The Planning Department sees no immediate issues with changing to multi-res. zoning after a cursory look. (without prejudice). Buyer to determine requirements. Close to shopping, health care, groceries, coffee shops, restaurants, and vehicle service. Courtesy gate onto Mall property. Small residence at entrance to help with costs until site plan approval. 2 bed 1 bath with attached garage ~14 x36., Flooring: Hardwood (id:19720)
Century 21 Synergy Realty Inc.
1418 Stittsville Main Street
Ottawa, Ontario
Flooring: Hardwood, Step into the charming world of 1418 Stittsville Main, a rustic log construction home located in the heart of Stittsville. Nestled on a vast double lot spanning 74.00x148.50 ft & accessible from 3 sides, this property offers potential for development & possible land assembly. Zoned as Traditional Main, the property boasts an abundance of commercial, institutional & residential uses. Inside, you are greeted by a warm & inviting seating area with a gas fireplace mounted on brick. A cozy living room with natural light & wood walls. Updated with modern kitchen & bathroom fixtures, hardwood flooring & stairs & a vaulted cathedral ceiling with exposed rough-cut rafters. Upstairs, a serene bedroom & a loft area. Outdoors, the home seamlessly blends with its surroundings, featuring a private yard with raised planters, an interlock path & meticulously designed landscaping by Outdoor Living. 24 hour notice required for showings. (id:19720)
Marilyn Wilson Dream Properties Inc.
237 Nepean Street
Ottawa, Ontario
Flooring: Mixed, Free-standing one-and-a-half-story house in Centertown. With over 300k of renovations, the property was transformed into 5 independent 4-star bed and breakfast units. Great location, close to all amenities, 5 blocks away from the downtown core, good restaurants within walking distance, and every suite contains a three-piece bathroom, beautiful dining room, and kitchen. The property comes with a parking lot of up to 7 spaces. Take advantage of this unique sale opportunity while it is still available. (id:19720)
Ava Realty Group
623 Parkview Terrace
Russell, Ontario
Charming, Energy Efficient Bungalow to be built by Corvinelli Homes, nestled on a premium lot in sought-after Russell Trails. This home combines thoughtful design with modern comfort. The sun-filled open-concept main floor features a spacious living room with cozy natural gas fireplace. The primary suite offers a private retreat with a 4pc ensuite. 2 additional generously sized beds provide plenty of space for family or guests. Step outside to the covered deck ideal for entertaining & enjoying serene views of the pond. 10km paved fitness trail is just steps away offering endless opportunities for walking, running, or cycling. Lower Level will be drywalled and ready for you to add your finishing touches. Russell is a vibrant community with excellent amenities, including five schools, churches, shopping, recreational facilities, and a variety of restaurants. This home truly offers the perfect balance of tranquility and convenience. Don?t miss this opportunity to call Russell Trails home!, Flooring: Hardwood, Flooring: Ceramic, Flooring: Carpet Wall To Wall (id:19720)
Exp Realty
1 - 456 Bronson Avenue
Ottawa, Ontario
This beautifully fully furnished, pet-friendly apartment offers an unbeatable location, right across from McNabb Park and mere steps from the vibrant Chinatown district. Inside, you'll find a comfortable Queen-sized bed and a versatile dining area that easily transforms into a laptop-friendly workspace, complete with high-speed internet for all your remote work needs. For relaxation, enjoy the smart TV with your favorite streaming services.The kitchen is fully equipped with a full-sized oven, stove, fridge/freezer, microwave, and essential small appliances like a coffee maker and kettle. With its large windows and abundant natural light, this bright and airy space is perfect for anyone seeking both comfort and convenience. Furniture is optional, landlord can remove if tenant prefers. (id:19720)
RE/MAX Hallmark Realty Group
639 Loney Lake Road
Lanark Highlands, Ontario
Exceptional 318 acre estate with 1000' along Lowney Lake for lakefront living, hobby horse farm, or possible recreational business. Here, you have custom energy-efficient ICF 2018 bungalow, cottage, horse barn, and large 'dance hall' previously used for summer camp. Of superior quality, this 3bed 3bath home offers 10' ceilings and porcelain tile radiant floor heating. Elegant vaulted front foyer. Living room gas fireplace with 200yr log mantle. Formal dining room. Sublime gourmet kitchen has island-breakfast bar. Luxurious primary suite with ensuite and door to sunroom. Two more bedrooms, one currently used as office. Family room with propane fireplace, in 1,000sf loft. Attached 4-car garage. Interlock aluminum shingles. Comfortable 1bed cottage. Barn has 4 standing & 2 box stalls, tack room, hay loft & driveshed. Dance Hall has 400amps, hookups for commercial kitchen, bathrooms. Riding trails thru property. This is a private property. Viewings must be booked in advance with a realtor. (id:19720)
Coldwell Banker First Ottawa Realty
Lot 28 Principale Street
Alfred And Plantagenet, Ontario
Welcome to 2.73 acres of stunning rolling hills along the Ottawa River in the charming community of Wendover. Exceptional property ready to build your dream home & enjoy a relaxing cottage lifestyle. With municipal water, hydro & natural gas available at the street, you?ll have all the conveniences you need. Lot features large cedar hedge on one side & a serene forested ravine on the other, ensuring plenty of privacy. Spacious sandy area at the river's edge provides easy access to the water, perfect for family fun. Take advantage of the walk-out basement potential & the irregular shape of the lot, allowing ample space for large detached garage in your plans. Launch your boat & dock it right on your property as the water is deep enough. A large shed is already on site & included with the sale. Located just a short commute from Ottawa, this rare waterfront acreage is a fantastic opportunity?don?t miss your chance to make it your own! Please do not walk the property without prior consent. (id:19720)
RE/MAX Hallmark Realty Group
119 Richmond Road
Ottawa, Ontario
For Lease 1380 sq ft - 38$/sq ft + 14$ CAM (id:19720)
Fidacity Realty
108 Richmond Road
Ottawa, Ontario
For Lease 108 Richmond Rd - 1868 sq ft - 38$/sq ft + 14$ CAM (id:19720)
Fidacity Realty
214 Big Dipper Street
Ottawa, Ontario
This BEAUTIFUL URBANDALE END-UNIT townhome offers an exceptional blend of space, style, and functionality. With 3 bedrooms, 4 bathrooms, and a versatile loft, this home is ideal for modern living. Step inside to welcoming foyer with a powder room. The chef-inspired kitchen is equipped with quartz countertops, upgraded cabinetry, a walk-in pantry, and an oversized island that serves as both a prep space and a breakfast bar. The OPEN-TO-ABOVE living room boasts soaring 18-ft ceilings and floor-to-ceiling windows, creating a bright and inviting atmosphere with seamless sightlines to the second-floor loft. Upstairs, the loft area offers an inspiring space for a home office, reading nook, or relaxation lounge, complete with dark-tone railings and a large side window. The primary suite is a private sanctuary, overlooking the backyard and featuring a spa-like ensuite featuring double vanities & a walk-in glass shower.The fully finished basement provides a spacious multipurpose area, perfect for a home theater, fitness room, or guest suite, and is complemented by a full bathroom for added convenience. Low maintenance backyard is fully fenced and ready for all your outdoor entertainments. (id:19720)
Sutton Group - Ottawa Realty
562 Edison Avenue
Ottawa, Ontario
Here?s a rare opportunity to purchase a double lot in Highland Park at 562 Edison Ave, featuring a 66' frontage and 100' depth. Located in a highly desirable area, this lot offers immense potential for development. While the existing home is a tear down, the prime location near parks, schools, and amenities makes it perfect for building your dream home or a lucrative investment property. Don?t miss out on this exceptional real estate offering!, Flooring: Other (See Remarks) (id:19720)
Solid Rock Realty
C - 139 Reserve Street
Mississippi Mills, Ontario
Live in the heart of downtown Almonte - just steps to all of the local shops and restaurants. The Almonte Suites, once a single-family home is now a property that houses 3 units. Perfect for those working from home or looking to get out of the city! This updated 3 bedroom apartment, offers a renovated 4-piece bathroom with a soaker tub, 2 good sized bedrooms and a bright sunroom. There is also a large rooftop terrace, perfect for entertaining on those summer nights. 1 outdoor parking space available, a second spot may be possible. Laundry mat is located right next door! Available for May 1st, 2025. Currently tenant occupied, 24 hours notice required for showings. (id:19720)
The Agency Ottawa
445 Maize Street
Russell, Ontario
Charming Semi-Detached Bungalow in Embrun, built in 2019, this stunning home offers modern comfort in a quiet, family-friendly neighborhood. Step inside to a spacious foyer leading to an open-concept main floor, perfect for entertaining. The bright living and dining areas flow seamlessly into a large kitchen, featuring ample cupboard and counter space, a breakfast bar, and easy access to a covered BBQ balcony. Stainless steel appliances and a sleek, modern design complete the space.Two generous bedrooms include a kingsize Master with a walk-in closet organizer. The main floor bathroom offers a luxurious soaker tub and a separate shower for ultimate relaxation.The basement is mostly finished, boasting a huge family room, a gym area, a third bedroom, a second full bathroom, and still plenty of storage space. Outside, enjoy a private, fully fenced backyard with a shed and space to play. The oversized driveway provides ample parking for multiple vehicles. With abundant natural light, a clean and well-maintained interior, and evident pride of ownership, this home is a must-see! (id:19720)
First Choice Realty Ontario Ltd.
6163 Elkwood Drive
Ottawa, Ontario
Step into a world of sophistication with this custom-built home, perfectly nestled on a private, tree-lined corner lot. From the moment you enter, the soaring 18-foot ceilings and grand oak staircase set the stage for an extraordinary living experience. The heart of the home is a chef's dream kitchen, featuring sleek quartz countertops, premium appliances, and seamless flow into the open-concept great room, where a stunning double-sided fireplace adds warmth and ambiance. Upstairs, four spacious bedrooms await, including a breathtaking primary suite designed for ultimate relaxation. The lower level is an entertainers' paradise, boasting a bright and inviting recreation space complete with a full bar. Step outside to enjoy the expansive deck and beautifully landscaped backyard, perfect for hosting or unwinding in nature. Crafted with meticulous attention to detail, this exceptional home offers the perfect blend of luxury, comfort, and tranquility. Don't miss your chance tomakeityours! (id:19720)
Exp Realty
1608 Nolans Road
Montague, Ontario
Nestled on a 1.8 acre landscaped lot, this stunning home built by Seahawk Homes in 2020, offers a perfect blend of luxury and comfort. Backed by a 10-year manufacturer warranty, this residence showcases wide plank hardwood flooring throughout the main floor and a chefs kitchen with gas range, double ovens, and quartz counters. The main floor office/bedroom opens to a large deck, ideal for a hot tub, while the primary bedroom features a spa-inspired ensuite with a standalone tub, separate shower, and heated floors. The lower level, with its 8 ft+ ceilings, features rec room wood-burning fireplace, perfect for winter evenings, and also a media room plus two more bedrooms. Adding even more value, a second house with its own driveway awaits renovation and offers income/severance potential. You also have garden and chicken coops for hobby farming. This exceptional property is just 8 minutes to Juniper Fairways, 9 minutes to Smiths Falls, and under an hour to downtown Ottawa. (id:19720)
Coldwell Banker First Ottawa Realty
399 Longworth Avenue
Ottawa, Ontario
Welcome to 399 Longworth, a 2024-built Urbandale masterpiece where modern elegance seamlessly blends with timeless comfort. Nestled on a premium lot backing onto a tranquil pond and walking trail, this home offers both privacy and breathtaking views, with no rear neighbors. Step inside to be welcomed by a grand hardwood helical staircase, setting the tone for the home's sophisticated design. The south-facing family room, flooded with natural light, features soaring 17 ceilings, creating an inviting atmosphere with dramatic flair. The chef's kitchen is a true showstopper, offering upgraded classic white cabinetry, low-maintenance quartz countertops, SS appliances, and a walk-in pantry. Beyond, the outdoor deck with BBQ gas hookup overlooks the serene pond, making it perfect for entertaining guests. Designed for modern living, this home includes a dedicated main floor home office and a formal dining room that seamlessly flows into the living room. Upstairs, the primary bedroom boasts 9 ceilings and peaceful pond views. The spa-like ensuite offers a double vanity, glass shower, and a soaker tub for unwinding after a busy day. The 2nd floor laundry adds convenience, and three additional spacious bedrooms provide ample room for family. The finished walkout basement offers versatile space, perfect for a home gym, playroom, or home theatre. A 5th bedroom and 3pc bath make it ideal for guests or multi-generational living. The interlocked front and backyard are beautifully landscaped for a low-maintenance lifestyle. Designed with energy efficiency in mind, this home includes R-2000 insulation and a smart thermostat, ensuring both comfort and sustainability. With a double-car garage, three-car driveway, and stunning natural surroundings, this home is more than just a place to live - it's a place to love. Just steps from parks, shopping, public transit, and schools, it truly has it all. Book your private viewing today and experience the perfect fusion of luxury and nature. (id:19720)
Engel & Volkers Ottawa
212 Conservancy Drive
Ottawa, Ontario
Prepare to Fall in Love! Welcome to this stunning 2024 build located in one of Barrhaven most highly sought-after new neighborhoods! Just moments from top-rated schools, beautiful parks, recreation center, and premier shopping, this home combines style, space, and unbeatable convenience. This thoughtfully designed model features a functional and elegant floor plan with high-end finishes throughout. Step inside to a bright, welcoming foyer with a spacious walk-in coat closet and a sunken mudroom, leading into a gorgeous open-concept main level. The chef-inspired kitchen boasts premium stainless steel appliances, a large island, and ample cabinetry perfect for everyday living and entertaining alike. On the second floor, enjoy the luxury of a huge private balcony, perfect for morning coffee or evening relaxation. This level also features three generous bedrooms, including a luxurious primary retreat complete with a spa-like ensuite and walk-in closet, plus a stylish 3-piece main bathroom and convenient upstairs laundry. The fully finished basement adds versatility with space perfect for a home office, family room, or extra storage. Don't miss your opportunity to own this exceptional home in a thriving, family-friendly community! (id:19720)
Exp Realty
1,8 - 155 Terence Mathews Crescent
Ottawa, Ontario
This well appointed 0ffice condo located at 155 Terence Matthews features 2 units #1, and #8 which offers approximately 7200 square feet of versatile space , featuring 15 offices, a meeting room with 2/3 working area, 4 bathrooms and 4 roof tops units for heating and cooling. The units has 1 storage area with overhead door access 7 feet high. The property has a total of 15 parking spaces allocated to the 2 units. **** The property is currently rented until April 2026, at $14,000.00 + HST monthly including all all condo fees , taxes and utilities. paid by landlord. Buyer to assume CURRENT tenant until end of lease of March 30 2026. Copy of lease attached as attachment . Current lease triple net at $13.00 per square foot + $8.23 operating and repairs expenses and proportionate share of Taxes. The total space of both units is 7200 sq feet, which consist mainly offices and open working areas. The main level approx 4000 square feet and the 2 level is 3200 sq feet approx. (id:19720)
Coldwell Banker Sarazen Realty
8 Stevens Street
Rideau Lakes, Ontario
Welcome to 8 Stevens Street, a perfect blend of character and modern comfort. This family-friendly home exudes warmth and charm, featuring antique tin ceilings in the living room, exposed beams, and a stunning fireplace that invites you to cozy up and unwind. With 3 bedrooms and 2 baths, this home is move-in ready, this bright and inviting home boasts numerous recent upgrades, including newer siding, a durable metal roof, updated windows and doors, and all-new EnergyStar appliances to enhance energy efficiency. Nestled on a spacious corner lot, the property feels like a private park, with over 30 mature trees, vibrant perennial gardens, and lush greenery. Outdoor enthusiasts will love being just 3 minutes from Newboro Lake and its picturesque locks, perfect for fishing, boating, or simply soaking in nature. The vibrant community of Newboro offers an outdoor recreation area with pickleball and tennis courts, a playground, and a scenic trail system for year-round activities. This home is more than a house; it's a lifestyle. Don't miss this opportunity to make it yours! (id:19720)
RE/MAX Affiliates Realty Ltd.
37 Denham Way
Ottawa, Ontario
For your consideration a Fantastic opportunity to own this incredibly clean detached 3 bedroom, 2 bath, single family home in Stittsville. Bright open concept living and dining room with new flooring. Recently painted, Functional kitchen featuring loads of cabinets and loads of counter space. Upstairs are 3 generous sized bedrooms with large windows and ample closet space along with a well appointed 3-piece bath, The unfinished basement is framed with divisions, plenty of room for storage. Large fully fenced oversize backyard. Quiet family friendly street. Price reflects need for new windows & patio door. (id:19720)
Royal LePage Team Realty



