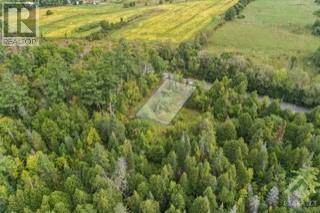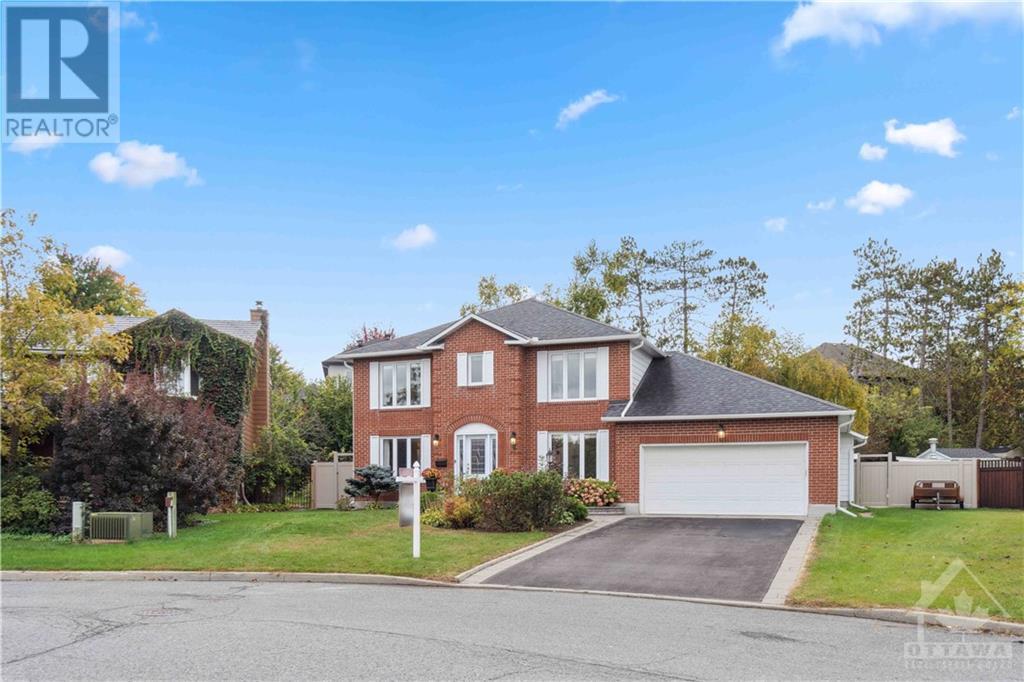Ottawa Listings
4835 Canon Smith Drive
Ottawa, Ontario
Check out this amazing location just 30 minutes from Ottawa which makes this lot an enchanting retreat for those seeking a harmonius blend of nature and convenience . Over 2 acres just steps away from Fitzroy Provincial Park. The perfect location to build your dream home in the country . This lot already has drilled well . Enjoy hiking, walking trails , wildlife swimming & relaxing at the beach on the Ottawa River. Perfect for the nature & sports enthusiast who wants peace , tranquility and privacy but still be close to the City. No rear neighbours. Treed with breathtaking views. This lot has a drilled well & there is another 2 acre lot right beside it for sale - the perfect backdrop for a multigenerational home. refer to MLS #1416884. Purchase both and build 2 family homes - or a much larger home - So much potential! (id:19720)
RE/MAX Absolute Realty Inc.
610 Louis Toscano Drive
Ottawa, Ontario
Flooring: Ceramic, With close proximity to shopping, walking paths and the Aquaview park/pond - this 3 bedroom, 3 bathroom end unit townhouse checks off all the boxes. The first thing you notice when you walk in is the beautiful upgraded tiles which can be found through the front entrance and all the bathrooms. The main floor's open concept floor plan leads to a living room, dining area, and large kitchen with eat in area which overlooks the fully fenced backyard. The rear fence has been strategically moved forward in the yard so strangers don't need to pass through your space. Upstairs you will find a large primary bedroom with walk in closet and 4 piece En-suite. Upstairs also hosts two additional bedrooms and a full 4 piece washroom. The basement is complete with storage, laundry, and a rec room with a gas fireplace. Other inclusions: Over the toilet bathroom cupboards. Click link for 3D walkthrough/virtual tour., Flooring: Laminate, Flooring: Carpet Wall To Wall (id:19720)
Red Moose Realty Inc.
157 Anna Avenue
Ottawa, Ontario
PRICE REDUCED Consider the possibilities. Located in continuously evolving neighbourhood. This home features sun-filled large windows especially in the living & dining room, 2 spacious main floor bedrooms. Great basement space that allows for a family room, in-law suite with a full bathroom, home office, gym, workshop, cold storage room for canning. An attached charming secondary unit with incredible potential for your tiny home project. This space offers the perfect space for you to design & personalize, whether you're looking to create a private retreat for guests, an in-law suite, or an income-generating rental. With a little creativity & vision, this unit can be transformed into a stylish, fully-equipped tiny home. Bike paths, public transit, walk to Westgate, Dows Lake, Little Italy, Westboro, Experimental Farm, winter & spring festivals, hospitals. Join the healthy commute movement - leave your car at home & bike or walk / work. Lot size - 196.42 ftx49.97 ft x 161.74 ftx71.62 ft, Flooring: Linoleum, Flooring: Carpet Wall To Wall (id:19720)
Royal LePage Team Realty
8 Spindle Way
Ottawa, Ontario
Flooring: Tile, Flooring: Hardwood, Flooring: Carpet Wall To Wall, This stunning 4-bedroom, 2.5-bathroom property is the perfect blend of modern updates and cozy charm. Step inside to be greeted by gleaming hardwood floors and ceramic tiles throughout the bright and spacious main floor. The kitchen featuring expansive countertops and plenty of natural light, is perfect for both everyday meals and hosting gatherings. The main-floor office, with its large front-facing windows, offers a peaceful and sun-filled workspace. Upstairs, the primary bedroom boasts an updated ensuite, perfect for unwinding after a long day. The finished basement rec room offers plenty of light for family fun, plus there's a large storage area and a full workshop. Step outside to your backyard oasis, where a heated saltwater inground swimming pool awaits, surrounded by a massive deck and patio designed for relaxing in style. Mature trees line the fully fenced yard, giving you all the privacy you need for your outdoor paradise. This home is a rare find. (id:19720)
Keller Williams Integrity Realty
6596 Vista Patrick Pvt
Ottawa, Ontario
Welcome to 6596 Vista Patrick Private. This spacious home features a large eat-in Kitchen with an island and ample storage; perfect for culinary enthusiasts. The expansive & bright Living Room boasts windows on 2 sides and offers plenty of space for entertaining and relaxing. Retreat to the Primary Bedroom with its walk-in closet and 3-piece Ensuite. 2 additional Bedrooms, with the 3rd Bedroom boasting sliding doors that lead onto the private wood deck with gazebo; ideal for enjoying a morning coffee. Additional features include a good-sized shed and lots of mature trees which provide plenty of privacy along with the extra bonus of not having any rear neighbours. Note: This is a land-lease property., Flooring: Hardwood, Flooring: Ceramic, Flooring: Carpet Wall To Wall (id:19720)
Royal LePage Team Realty
1344 Lisgar Road
Ottawa, Ontario
Flooring: Tile, Nowhere else will you find such a family-centric community in an historic, urban neighbourhood. Home’s iconic bearings place it amongst a trifecta of beloved benefits; green space, local amenities, excellent schools. A beautiful and quick commute by car, bike, or on foot land you at Global Affairs, Parliament, or the city business centre in minutes. Enjoy the cachet of beautifully landscaped gardens and a circular drive, walking close to notable schools. Within, updates throughout blend with original features for character-infused, functional spaces. Entertain, live, grow - a beautiful family home awaits - see it today!, Flooring: Hardwood, Flooring: Carpet Wall To Wall (id:19720)
Royal LePage Team Realty
1326 Kingston Avenue
Ottawa, Ontario
Flooring: Hardwood, Stunning Custom-Built Family Home with No Rear Neighbours! -Discover this 12-yr.old custom single home offering 3000+ sq. ft. of luxurious living space w impeccable finishes. Perfectly situated in a prime location w access to top-rated schools – Hilson P.S., Glebe, Nepean HS, Turnbull Private School. Looking for a move-in-ready property? This exceptional home boasts hardwood floors (throughout), imported ceramic tile, + 2 cozy fireplaces, creating a warm and inviting ambiance. Open-concept main floor designed for entertaining, featuring a Chef's kitchen w ample counter space, seamlessly flowing into the dining and living areas. 4+1 spacious bedrooms, inc. 4 on the 2nd floor +2nd. floor laundry too. Generous primary suite is a true retreat, featuring a walk-in closet, luxurious 5-piece ensuite w a glass shower, soaking tub. Versatile lower-level suite offers rental potential, providing an ideal opportunity to offset expenses or accommodate guests. A ""hidden gem"" w ""breathtaking view""., Flooring: Ceramic, Flooring: Laminate (id:19720)
RE/MAX Hallmark Realty Group
29 Acklam Terrace
Ottawa, Ontario
Welcome to this stunning 4-bedroom detached home, waiting for its next owner could it be you? The main floor features a formal living room with crown molding, a dining room, cozy family room with gas fireplace, and a practical kitchen, plus the convenience of a laundry room. Ascend the grand staircase to discover a spacious primary bedroom with ensuite and walk-in closet, along with 3 additional bedrooms and a family bathroom. The fully finished lower level offers even more living space, including a large rec room with a second gas fireplace and a versatile den. Enjoy outdoor living in the west-facing backyard, perfect for summer relaxation. Don't miss your chance to see this beautiful home in person! Open House: Sunday Dec 1 from 2-4pm (id:19720)
Royal LePage Team Realty
783 Kenny Gordon Avenue
Ottawa, Ontario
Flooring: Tile, Brand new true 4 Bedroom home with some interior images provided are of a similar model. This property features designer picked finishes and some construction upgrades.The home offers a main floor flex room with a door that could be an office, bedroom or something specific to your needs.Designer finishes incl upgraded hardwood and tiling, kit cabinetry/hardware,quartz c/top, kit faucet, st.steel hood fan & basement stairs are fully finished down to the lower level. Construction upgrades incl smooth (not popcorn) ceilings on main floor, extra upper windows in the Dining Rm, side windows in Family Rm & laundry rm as well as 3 pce bsmt rough in. A Decorated model home is available for viewing and some photos used are noted as not being the subj property,see floor plan attached for layout of subj property. Current taxes are for land only and property to be reassessed after closing. Offers to be communicated during reg. business hrs please, 24 hr irrevocable. HST is incl in sales price., Flooring: Hardwood, Flooring: Carpet Wall To Wall (id:19720)
Teresa Barbara Steenbakkers
1700 Peter Robinson Road
Ottawa, Ontario
OPEN HOUSE October 27 2-4! Gorgeous custom family home on a 2-acre lot with high end modern finishes. Grand foyer opens to tall ceilings & an open-concept layout including a formal dining room & chef’s kitchen complete with large island with seating, an oversized fridge, gas stove, walk-in pantry, & sleek cabinetry flowing into the great room with soaring ceilings, natural light & a cozy gas fireplace. The main floor primary bedroom is a serene retreat, complete with private patio, built-in speaker system, walk-in closet, & a luxurious ensuite with a free-standing soaker tub & walk-in shower. Upstairs, a sun-filled family room & three additional spacious bedrooms offer the perfect space for family time. Step outside to a large maintenance-free deck with views of the large treed lot, & the fire pit. With an oversized two-car garage & easy access to Carp, Almonte and Kanata, this home strikes the perfect balance between peaceful country living & city convenience. 24 hr irrev on offers., Flooring: Tile, Flooring: Carpet Wall To Wall, Flooring: Other (See Remarks) (id:19720)
Royal LePage Team Realty
634 Hochelaga Street
Ottawa, Ontario
Flooring: Vinyl, Flooring: Hardwood, Exquisite Semi-Detached 3-Bedroom Home with Secondary Dwelling! Discover this stunning semi-detached property featuring a beautifully designed 3-bedroom, 2.5-bathroom main residence and a charming secondary dwelling with 1 bedroom and 1 bathroom. With an open-concept living area, modern kitchen, and spacious bedrooms, this home offers the perfect blend of style and functionality. The primary suite offers his and hers walk-in closets with a fantastic ensuite bathroom. 634 Hochelaga is a conveniently located home near schools, parks, shopping, and transportation. Don't miss this exceptional income generating opportunity!, Flooring: Carpet Wall To Wall (id:19720)
Fidacity Realty
1876 Division Street
Ottawa, Ontario
Flooring: Tile, Extremely well maintained bungalow in Vars Village. Quick access to the highway, Ottawa, Orleans. Lots of large windows in this house which allows you to enjoy the green space. With a custom kitchen layout there is plenty of counter space and storage, stainless steel appliances and even a wine fridge, open concept with the dinning area. The family room has the largest window with a private view of your park-like yard. 3 above grade bedrooms, 3 pc bathroom. The laundry room, furnace, work area plus bonus space on the lower lever. Huge detached double car garage, plus 2 car shelters and a work shed. Review of Updates: new siding (government retrofit program 2009); Windows (2010); Fiberglass Oil Tank(2011);Roof (2012); New Garage Floor (2018); 2nd sump pump installed (2023); garage floor painted (2024). Come take a look!, Flooring: Ceramic, Flooring: Laminate (id:19720)
Keller Williams Integrity Realty













