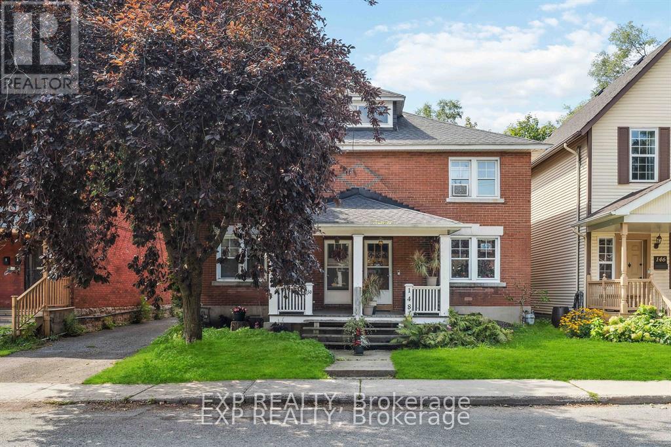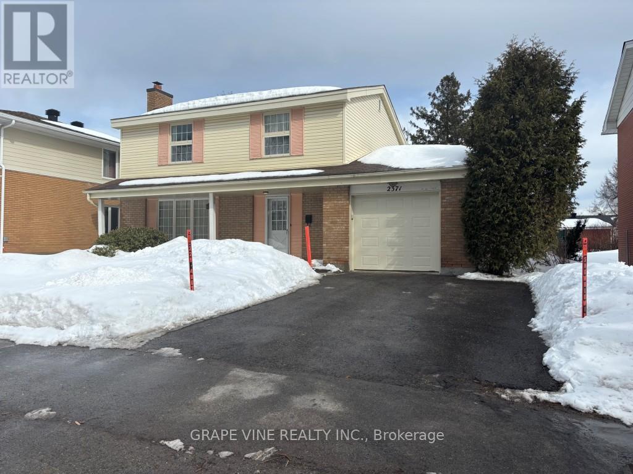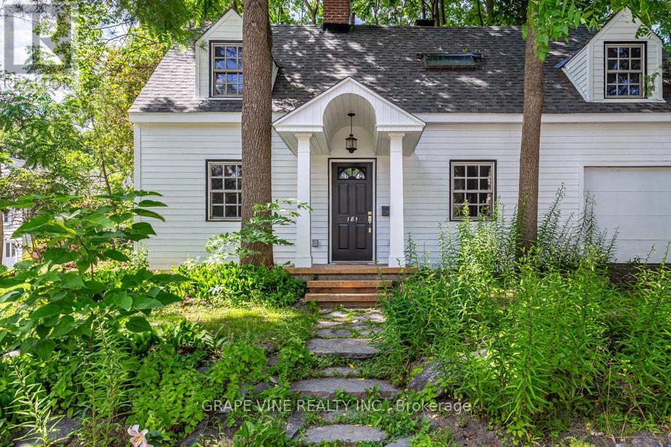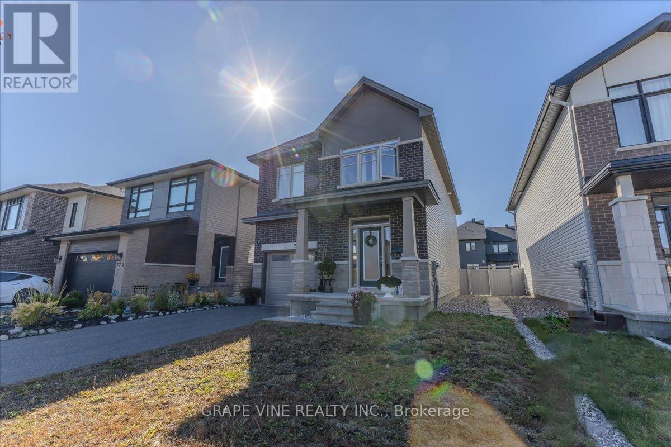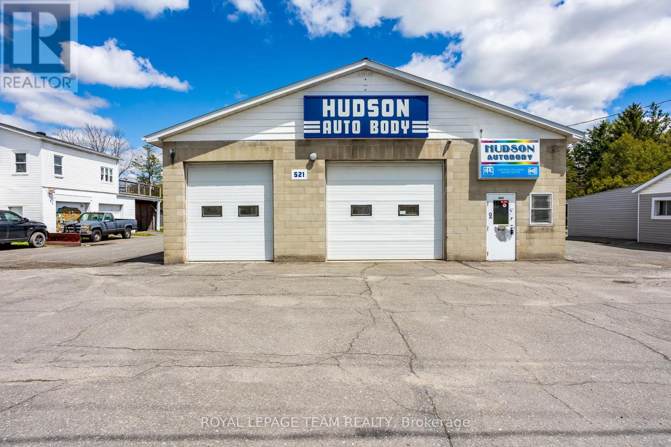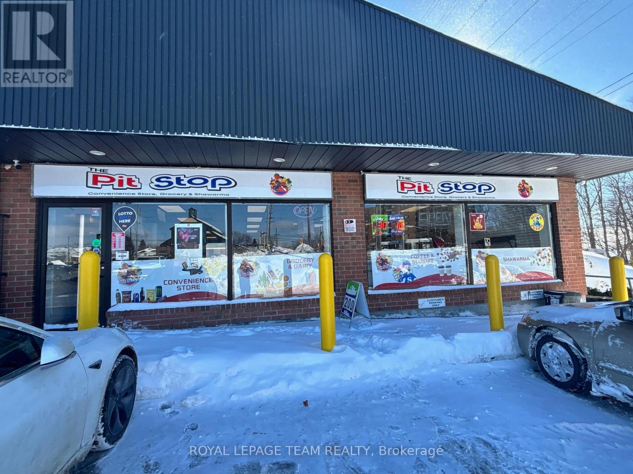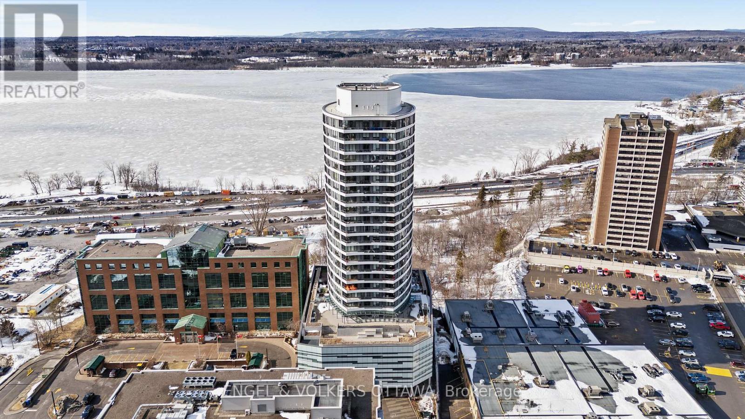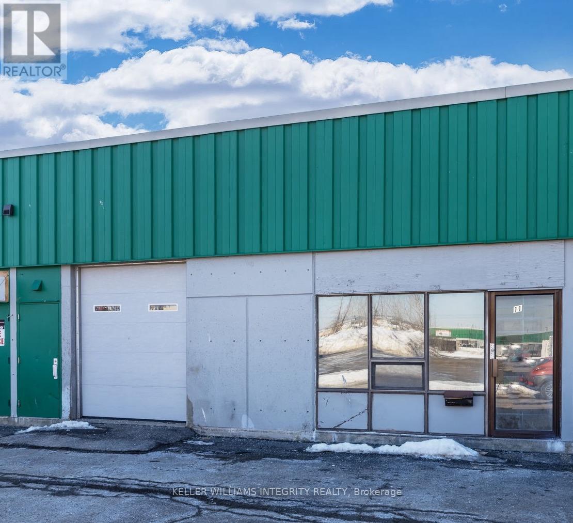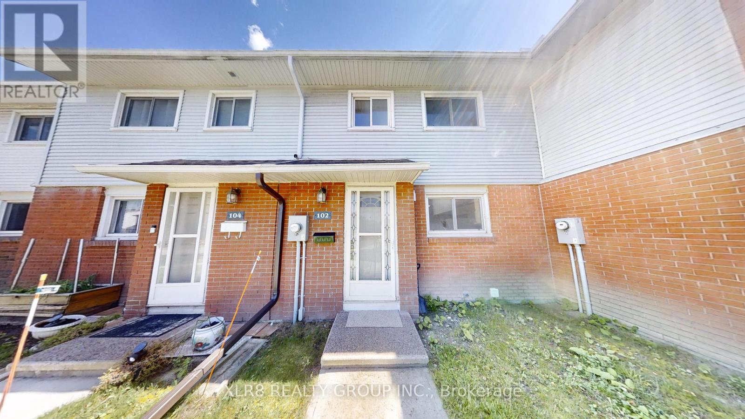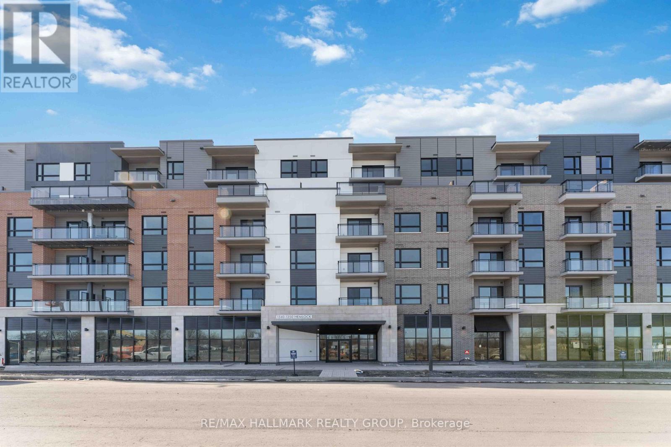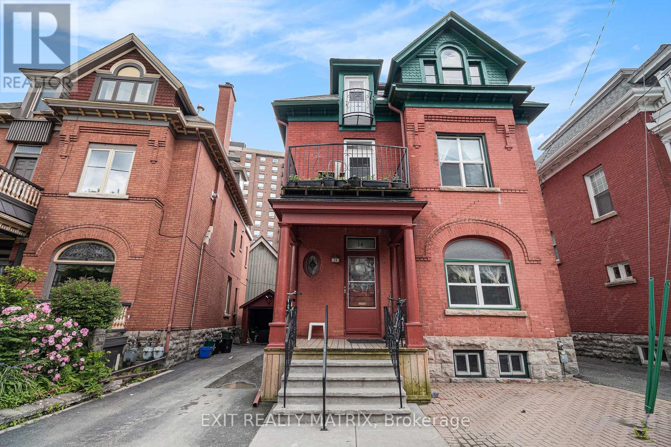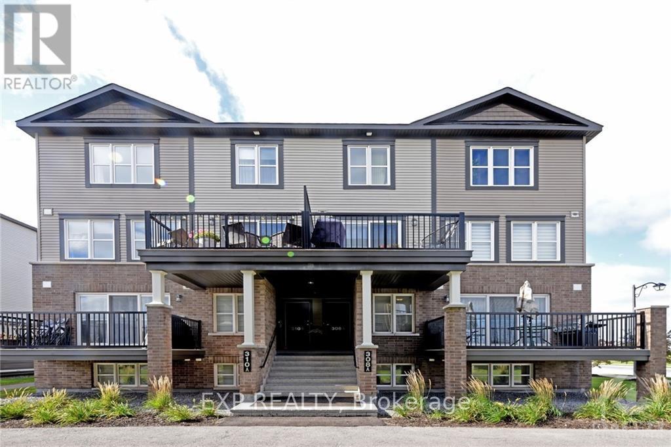Ottawa Listings
667 Arc En Ciel Street
Ottawa, Ontario
Welcome to 667 Arc En Ciel Street, a charming and spacious home nestled in the sought-after Fallingbrook community of Orleans. This inviting property offers a perfect blend of comfort, style, and convenience, making it ideal for families and individuals looking for a cozy yet functional living space. The main floor boasts a large living room, perfect for entertaining, along with a bright and airy dining room and family room. Large windows throughout the home fill the space with natural light. The eat-in kitchen offers plenty of counter space, and storage, making it a perfect spot for cooking and family gatherings. Laundry is neatly tucked behind the kitchen, making multi-taking a breeze. Enjoy generous living spaces of the 2nd floor with four spacious bedrooms, including a primary suite featuring large closets and an ensuite bathroom for added privacy and comfort. The fully finished basement offers additional living space with a recreation room, a 5th bedroom and full bathroom. It also includes extra storage for all your needs. Step outside to enjoy your private backyard, complete with interlock & gazebo, perfect for outdoor dining, relaxation, or entertaining guests. Situated in a family-friendly neighborhood, this home is close to schools, parks, shopping, and public transit, making it an ideal location for convenience and lifestyle. (id:19720)
RE/MAX Hallmark Realty Group
1119 Speedvale Court
Ottawa, Ontario
RARELY FIND DOUBLE GARAGE WITH 5 PARKING SPACES. Experience the perfect blend of modern comfort & low-maintenance living in this stylish end-unit Urban Townhome by Minto Communities. With 1,846 square feet of thoughtfully designed space across 3 levels, this Grey model offers open-concept layouts that flow effortlessly for both entertaining & daily life. Elegant stone-&-brick exteriors create instant curb appeal, while oversized windows fill the home with natural light. The Southeast-facing front yard includes a porch & a small grass area - simple to maintain & easy to enjoy. On the main level, a tiled foyer leads to a bright family room with Southeast-facing windows, 2 storage rooms, & direct access to a double garage. The family room offers direct visibility & access to Campeau Road - an ideal setup for a home business or meeting clients without disrupting the rest of your household. The 2nd level features 9-foot ceilings, recessed lighting & a seamless layout connecting the living & dining rooms. The kitchen sits at the heart of it all, featuring stainless steel appliances, a microwave-range hood combo, a large central island with breakfast bar & ample cabinetry. A private BALCONY off the dining room expands your living space outdoors, perfect for morning coffee or evening unwinding. Upstairs, the primary bedroom offers 2 Southeast-facing windows, a walk-in closet & a private ensuite. 2 additional bedrooms share a full bath & a laundry room is conveniently located on this level. Located in the sought-after Arcadia community of Kanata Lakes, this home is within the boundaries of top-rated schools including Earl of March, Kanata Highlands, Georges Vanier & All Saints. Parks, bus stops & amenities like Tanger Outlets, Canadian Tire Centre, Kanata Centrum, grocery stores, gyms & cafes are just minutes away. Whether you're looking for your first home or your next one, this is a rare mix of style, comfort & convenience in one of Kanatas most vibrant neighbourhoods. (id:19720)
Royal LePage Team Realty
148-150 Hinton Avenue N
Ottawa, Ontario
Located in the vibrant and highly sought-after Hintonburg neighborhood, this property features two semi-detached homes, each offering a 3-bedroom, 1-bathroom unit. With a prime location and thoughtful layouts, this property is perfect for investors or homeowners seeking flexibility and value. Each unit includes spacious bedrooms, functional kitchens, and bright living areas, designed to accommodate modern urban lifestyles. Covered parking for both units adds a valuable convenience in this bustling neighborhood. Situated on a quiet street, these homes are just steps away from Hintonburg's trendy cafes, boutiques, and restaurants. Public transit, parks, and schools are all within easy reach, making this an ideal location for families and professionals alike. Whether you're looking for a steady rental income, a live-in investment, or future development potential, this property provides endless possibilities in one of Ottawa's most dynamic communities. Don't miss this exceptional opportunity contact us today for more details or to book a viewing! More pictures coming soon. Built Approx. 1937 (id:19720)
Exp Realty
2371 Briar Hill Drive
Ottawa, Ontario
Welcome to the amazing neighbourhood of "Guildwood Estates" and this well maintained 2 storey home at 2371 Briar Hill Drive. You'll enjoy the conveniences of living in this well-built and functionally laid-out property that includes 4 bedrooms, 3 bathrooms, an attached garage, and a fully fenced rear yard. The partially finished basement adds further living space with an open rec room area and a utility room. Experience the conveniences of living in this amazing family-oriented area, only 2km away from the Ottawa General Hospital! (id:19720)
Grape Vine Realty Inc.
H - 45 Overberg Way
Ottawa, Ontario
Enjoy the ultimate convenience of Single-Level living !!! Welcome to this beautifully designed Balance II Model by Claridge Homes. Bright and spacious home that offers the perfect blend of modern living and comfort! This 2-bedroom, 2-full bath unit is a true gem, boasting an open concept layout. The home is full of thoughtful touches and features plenty of LED pot lights that make it feel warm and inviting. Large windows let in lots of natural light, giving the space a fresh, airy feel. The kitchen is perfect for cooking and entertaining, with sleek quartz countertops, lots of cabinets, a tiled backsplash, and stainless steel appliances. The open dining area is great for enjoying meals with family and friends. Relax on your private balcony - a perfect spot to unwind outdoors. Location is fantastic, close to Terry Fox, the Queensway, Highway 416, parks, schools, shopping, and public transit. This beautiful home is ready for you to move in and enjoy. Book a showing today! Currently tenant occupied. 24 hours required for all showings. (id:19720)
Royal LePage Team Realty
181 Maple Lane
Ottawa, Ontario
Rare chance to own a piece of Rockcliffe Park's charm - This Cape Cod style home has been beautifully renovated to an open concept while maintaining its original character. Featuring hardwood floors, a central brick fireplace, bay window and skylight, it exudes warmth and charm. Nestled amidst mature trees, the property offers garden space on all 4 sides. The main level offers an open kitchen with granite counters & stainless appliances, living and dining room. The upper level includes 2 beds (owner is willing to re-convert back to 3 beds), full bath, and cedar sauna/ storage. The semi-finished basement offers storage/workspace and a second half-washroom. Walking distance to Elmwood School, Ashbury College, Rockcliffe Park Public School, and St. Brigid's School, this home is perfect for a couple or a small family. Some photos are virtually staged. (id:19720)
Grape Vine Realty Inc.
1367 Ste Marie Street
Russell, Ontario
Welcome to 1367 Ste-Marie. This stunning 3 + 2 bdrm home w/ 3 full bthrms & picturesque backyard oasis w/ in ground pool & gorgeous interlock + 3 car finished & heated garage. Main level features hardwood throughout. Updated kitchen '16 offers ample cupboards w/ a coffee nook, breakfast bar, gas cooktop & granite countertops. Multiroom fireplace extends comfort into a spacious living room & sunroom w/ rear patio access. Primary bdrm has a walk-in closet & updated 4 piece ensuite '16. Laundry is conveniently located on the main level. 2 other spacious bedrooms w/ an updated full bthrm 16'. Lower level offers an extended living space w/ great potential for an in-law suite w/ main level & garage access. Large recreation room w/ a living room, dining area, second seating area, wet bar, full bthrm & 2 additional bedrooms. Backyard offers multiple areas for enjoyment, relaxing & entertaining w/ a raised bbq patio (natural gas), dining& lounging area plus the fenced in pool area. 13,000 KW whole home natural gas generator. Don't miss this one! (id:19720)
Grape Vine Realty Inc.
775 Wooler Place
Ottawa, Ontario
Welcome to 775 Wooler Place, a stunning family home in Findlay Creek featuring 4 bedrooms and 3 bathrooms. This property is ideally located near public transit, parks, shopping, and restaurants. The main level boasts elegant hardwood floors, a cozy gas fireplace in the living/dining room, and a beautiful kitchen with granite countertops, stainless steel appliances, and a spacious island. A powder room and mudroom are conveniently located off the entrance. The upper level offers a spacious landing, a primary suite with a 5-piece ensuite bathroom and walk-in closet, plus three additional bedrooms, a full bathroom, and laundry. The lower level includes a large finished room, perfect for a family room, extra bedroom, or home theater. The home features a mix of tile, hardwood, and wall-to-wall carpet flooring. Don't miss this one!! (id:19720)
Grape Vine Realty Inc.
288 Anyolite Private
Ottawa, Ontario
Modern 3-Bedroom End Unit Bright, spacious and elegant! This stunning 3-bedroom end unit condo, built in February 2022, offers the perfect blend of modern design and everyday convenience. Featuring a spacious open-concept layout, this home is bright and inviting with large windows that flood the space with natural light. The living area is ideal for both relaxing and entertaining, Pot lighting and premium finishes throughout the 1st floor. 1.5 bath and 2 private balconies for comfort and privacy. The kitchen comes equipped with high-quality appliances, including a refrigerator, dishwasher, washer, dryer, air conditioner, and HVAC system. The end unit location ensures additional privacy and extra sunlight, while the dedicated parking space adds convenience. Ideally situated close to schools, shopping centers, and essential amenities such as Walmart and pharmacies, this property also offers easy access to major highways and routes, with Costco just 12 minutes away. Meticulously maintained, this elegant condo is perfect for families or professionals seeking a modern, low-maintenance home or as an investment. Don't miss this incredible opportunity. (id:19720)
Grape Vine Realty Inc.
46 Knockaderry Crescent
Ottawa, Ontario
Welcome to 46 Knockaderry Crescent, a stunning 2018-built Fitzroy model by Minto, located in the sought-after Quinn's Pointe neighborhood of Barrhaven. This elegant 4-bedroom, 3-bathroom home boasts over $70,000 in upgrades, offering exceptional style and modern comfort. From the moment you step inside, you'll be impressed by the grand entrance with sleek black subway tiles and the beautiful hardwood staircase. The open-concept main floor features laminate flooring throughout the dining and kitchen areas, a cozy fireplace in the living room, and a thoughtfully designed layout perfect for family living or entertaining. Upstairs, you'll find four spacious bedrooms, including a serene primary retreat with ample closet space and a spa-like ensuite. The home is equipped with central vacuum, remote garage door access, and comes complete with appliances. Enjoy the privacy of no rear neighbors, a rare find that ensures tranquility in your backyard oasis. The attached double garage and stone exterior enhance the curb appeal of this stylish home. Situated in the family-friendly Quinn's Pointe community, you're close to parks, schools, and local amenities, making this the perfect place to call home. Don't miss your chance to own this upgraded gem; schedule your showing today! **EXTRAS** N/A (id:19720)
Grape Vine Realty Inc.
Lot #6 - 6256 Nick Adams Road
Ottawa, Ontario
Motivated Seller!Change of Plans.Start living your dream and build the home you've always wanted on Nick Adams Estate. In the up and coming township of Greely, and close to the township of Manotick, you will be located in what is one of Ottawa's most desirable neighbourhoods. HST INCLUDED on this purchase. Nick Adams Estate has already been city approved for site development, so no long waits from the city. DRILLED WELL is already on site and SEPTIC is already APPROVED.. Dream big!! This lot is able to accommodate.Call agent for further questions & information. (id:19720)
Sutton Group - Ottawa Realty
722 Mishi
Ottawa, Ontario
Be the first to live in this brand new 2Bed/2Bath END UNIT stacked home in Wateridge's master planned community, steps from the Ottawa River and a quick drive to downtown. This community is filled with parks, trails and amazing amenities. The Britannia END unit has a bright, sun filled open floor plan with lots of windows and extra light, featuring 9' ceilings on both levels. The main level features laminate flooring throughout and an upgraded floor plan which includes a powder room. The kitchen boasts modern, white cabinets, quartz countertops, backsplash and a breakfast bar overlooking the living and dining room. Lower level with two spacious bedrooms, plenty of closet space. Full bath features quartz countertops and undermount sinks. One outdoor parking space is included. Floor plans and colour package attached. (id:19720)
Exp Realty
521 Prescott Street
North Grenville, Ontario
Discover an exceptional opportunity to own a versatile 2,400 sq ft commercial shop at 521 Prescott St in the heart of North Grenville, zoned C1 under the townships bylaws, allowing a wide array of uses such as residential dwelling units or bed and breakfast establishments in upper storeys or to the rear of non-residential storefronts, home occupations like domestic arts or professional services, and non-residential ventures including animal care, art galleries, museums, libraries, churches, bakeries, breweries, butcher shops, coin-operated laundries, commercial schools, convenience stores, custom or artisan workshops, day nurseries, dry cleaners distribution stations, existing automobile service stations, financial services, fraternal lodges, general stores, health care clinics, health spas, hotels, offices, and outdoor patios (all subject to municipal approval). This rare find features a spacious, adaptable 2,400 sq ft layout, three garage doors for seamless access and deliveries, and a prime location on Prescott St, offering unmatched visibility and connectivity in a vibrant, growing community. Whether youre launching a retail shop, establishing a mixed-use development, or investing in a high-potential property, 521 Prescott St combines ample space, functional design, and the diverse C1 zoning benefitsmaking it an ideal choice for entrepreneurs and investors eager to thrive in North Grenvilles bustling commercial core. Schedule a viewing! (id:19720)
Royal LePage Team Realty
Unit B - 876 Montreal Road
Ottawa, Ontario
TWO BUSINESSES IN ONE! Fantastic business opportunity available! Excellent location. No franchise fees. Perfect family business! Recently improved space featuring both a convenience store with numerous revenue streams AND a Shawarma restaurant with brand new equipment hood fan and other equipment installed in 2024. Space also features a built in walk-in fridge. Great end-cap corner unit with great visibility. Located in close proximity to two schools, Collège La Cité, Montfort Hospital, CMHC, and more! Current rent is very affordable. Numerous possibilities exist here! Tons of equipment included. Turn-key opportunity to take as is or to convert into your own vision. Contact for more information. 72 hours irrevocable on all Offers. (id:19720)
Royal LePage Team Realty
209 Kent Street
Ottawa, Ontario
Fabulous Commercial Office Building directly across from historic St. Patrick's Basilica. Currently leased to the Embassy of El Salvador at $51,600.00 / year until October 31, 2027. Lease does contain the Diplomatic Clause and a 5-year option to renew at market rates. This property makes a great investment property or owner use. (id:19720)
Keller Williams Integrity Realty
1209 - 485 Richmond Road
Ottawa, Ontario
Welcome to 485 Richmond Road #1209, a stunning 1-bedroom, 1-bathroom condo in the heart of Westboro - one of Ottawa's most sought-after neighbourhoods. This bright and modern unit features hardwood flooring throughout, floor-to-ceiling windows that flood the space with natural light, a spacious bedroom with a walk-in closet, and a sleek 4-piece bathroom with quartz countertops. The kitchen is equipped with stainless steel appliances and quartz countertops, perfect for any home chef. Enjoy the convenience of in-suite laundry and breathtaking south-facing views from the large balcony, offering plenty of natural sunlight. The building boasts fantastic amenities, including a fully equipped gym and two stylish party rooms, one with a full kitchen - ideal for hosting gatherings. Just steps from some of Westboro's best spots - like Equator Coffee, Fratelli, Pure Kitchen, and Gezellig, as well as boutique shops, grocery stores, and scenic walking and biking paths along the Ottawa River, this condo offers both luxury and convenience in an unbeatable location. (id:19720)
Engel & Volkers Ottawa
11 - 2655 Blackwell Street
Ottawa, Ontario
Large Industrial Bay with Drive in Garage Door in Desirable Ottawa South Industrial Park - Industrial Zoned for warehousing, storage, shipping or light manufacturing. This 1294 square foot unit comes with 3 parking spaces in front, a washroom and a large drive in garage door. Easy access to the rest of Ottawa via nearby 417, Walkley Road and Hunt Club Road. The landlord is not considering any form of Auto uses at this time. Electrical Service is 240v 100A. (id:19720)
Keller Williams Integrity Realty
102 - 1045 Morrison Drive
Ottawa, Ontario
RENOVATED vacant move-in condition 3-bedroom condo townhouse with bright living room with laminated floor, and Patio door to back yard. Property is close to Easy access HWY417, Shopping, steps public bus, and future LRT station. Allow 24 hrs irrevocable., Flooring: Laminate (id:19720)
Xlr8 Realty Group Inc.
961 Notre-Dame Street
Russell, Ontario
Introducing 961 Notre-Dame St, an exceptional property sitting on an oversized lot, nestled in the vibrant heart of Embrun. This home offers a unique blend of comfortable living, all whilst being at walking distance to Embrun's core! Boasting a bright and airy open-concept layout, this bungalow features 3+2 bedrooms, walk-out basement, and overlooks a spacious backyard, providing a tranquil retreat. The fully finished basement adds versatility with a rec room, 2 bedrooms, an office/storage space, a 3-piece bathroom, and a walkout - enhancing the home's functionality and appeal. Experience the best of both worlds with easy access to urban amenities while enjoying the peace and quiet of country living just steps away. Ideal for families, this property offers ample parking and endless possibilities for creating cherished memories. (id:19720)
Royal LePage Performance Realty
1340 Hemlock Rd Road
Ottawa, Ontario
Position your business at the heart of the prestigious Wateridge Village community with 111-1340 Hemlock Rd., featuring a prime 428 sq. ft. ground-level retail space in a newly constructed mid-rise. Nestled in a growing neighborhood, this location provides a unique opportunity for your business to thrive within a vibrant community with thousands of planned homes, positioning it as the staple of a flourishing urban landscape. This space is available for immediate possession with a 5-year lease term on a net lease basis, making it an ideal choice for establishing your presence in a dynamic area. (id:19720)
RE/MAX Hallmark Realty Group
111 - 1340 Hemlock Road
Ottawa, Ontario
Position your business at the heart of the prestigious Wateridge Village community with 111-1340 Hemlock Rd., featuring a prime 428 sq. ft. ground-level retail space in a newly constructed mid-rise. Nestled in a growing neighborhood, this location provides a unique opportunity for your business to thrive within a vibrant community with thousands of planned homes, positioning it as the staple of a flourishing urban landscape. This space is available for immediate possession with a 5-year lease term on a net lease basis, making it an ideal choice for establishing your presence in a dynamic area. (id:19720)
RE/MAX Hallmark Realty Group
2427 Southvale Crescent
Ottawa, Ontario
This beautifully renovated three bedroom, two bathroom home is waiting for you with modern finishes, oversized windows and a cozy backyard deck for the whole family to enjoy! Bright white ceramic tiles and seamless LED pot lights welcome you in with convenient inside access from your single-car garage. Bonus storage space can be accessed from the garage. Step up to the main floor of the living space where you will be greeted by tall, smooth ceilings and large windows and a cozy living room appointed by new hardwood floors. Walking further up, a spacious dining area can accommodate six with ease. The brilliant kitchen provides an ideal retreat for the home chef, featuring stainless steel appliances, ceramic floors and backsplash and plenty of space for all essentials through pots and pans drawers and extensive cabinetry upgraded with soft close doors. A convenient powder room with a stylish vanity is found around the corner. Recently carpeted stairs lead to the second floor where three well-appointed bedrooms grant ample space and privacy. Two bedrooms are equipped with double closets while the primary bedroom features a generous walk-in closet with built-in shelving. A full bathroom echoing cohesive tilework is shared nearby with a tub/shower combination. The convenience of everyday living continues a step down from the main entry, where a spacious recreation room can host movie or game nights, or a comfortable office nook with ample room to spare for gym equipment. It is the perfect indoor-outdoor space with sliding glass doors opening up to your new wood deck and fenced backyard. Your driveway can accommodate two additional vehicles, so youll have no trouble hosting friends and family for holidays. In Sheffield Glen, you will be within arms reach of parks, convenient amenities, schools, CHEO, Elmvale Acres Shopping Centre, as well as main roads that can take you anywhere in the city in no time! (id:19720)
Royal LePage Team Realty Hammer & Assoc.
14 Somerset Street W
Ottawa, Ontario
Check out this charming triplex steps away from the Rideau Canal, restaurants,Parliament Hill, University of Ottawa & much more! Located in one of the most sought-after areas in the Golden Triangle. Very large main floor features 2 bedrooms as well as an office/den area (currently used as a 3rd bedroom), large living room with a fireplace & a ton of natural light! 2nd floor features 1 bedroom, formal dining area/office, sitting room & its own large balcony. 3rd floor features 2 bedrooms, an office/formal dinning area & has a ton of natural light throughout! Updates include: Maize Siding & Eavestroughing, windows, roof, boiler (2018) maintenance every year, driveway has been completed & more! Main floor will be vacant upon closing - perfect for owner occupied unit with additional income from the other units, or investment opportunity! 24hr irrevocable on all offers (id:19720)
Exit Realty Matrix
A - 308 Des Tilleuls Pvt
Ottawa, Ontario
Welcome to 308A Des Tilleuls Private Your Beautiful New Home Awaits! Step into this inviting Minto Jasmine End Unit stacked condo townhome, offering the perfect blend of comfort and convenience. Located in the heart of Orleans, this lower-unit gem features 2 bedrooms, 1.5 bathrooms, and bright, open-concept living spaces designed to impress. A welcoming foyer leads you into the stylish kitchen with a large island/breakfast bar, stainless steel appliances, and plenty of cabinet space ideal for cooking and gathering. The kitchen overlooks the sun-filled living room with large windows and direct access to an oversized balcony a perfect spot for morning coffee or evening entertaining. The sheer size of the balcony extends your living space, giving you even more room to relax and unwind outdoors. A convenient 2-piece bathroom completes this level. On the lower level, you'll find the Primary bedroom with a generous closet, along with a spacious secondary bedroom. A well-appointed 4-piece bathroom and a linen closet provide additional storage. This level also includes in-unit laundry and extra storage space for added convenience. This unit also comes with one designated parking spot for your convenience. (id:19720)
Exp Realty




