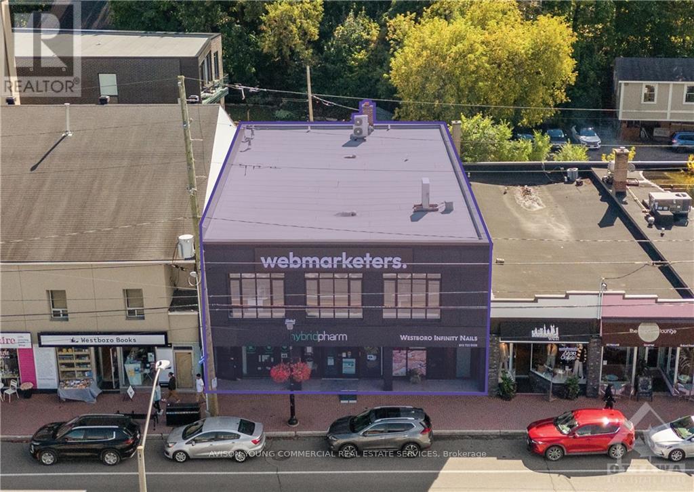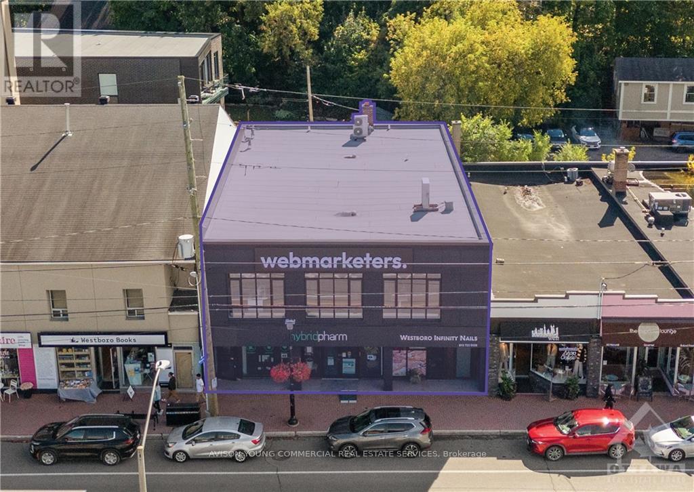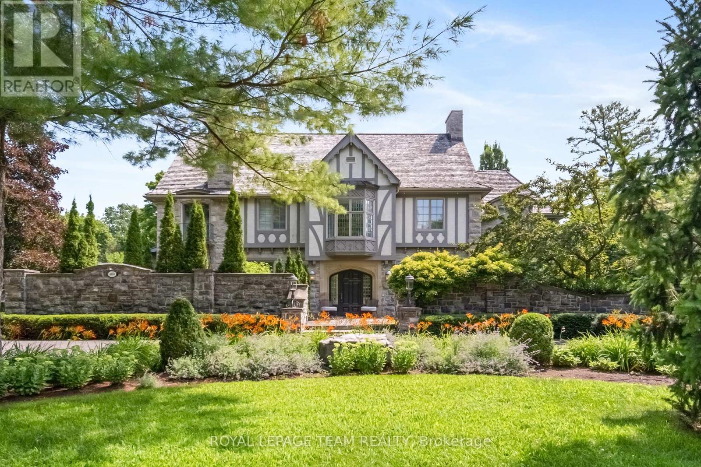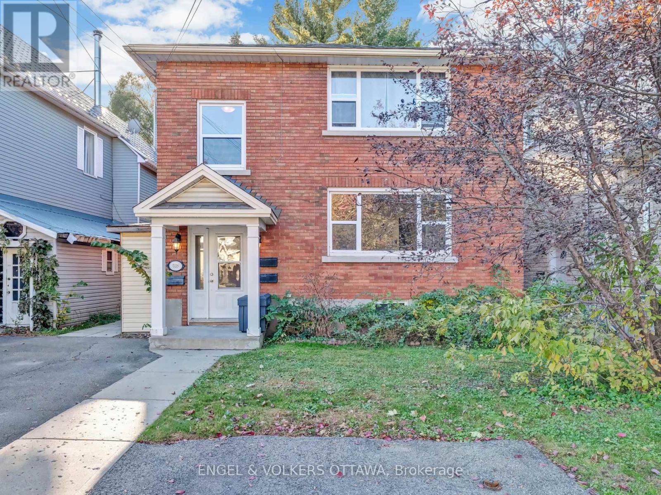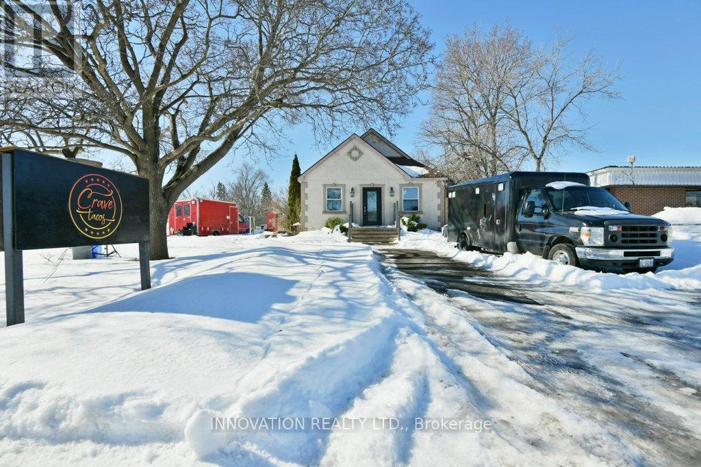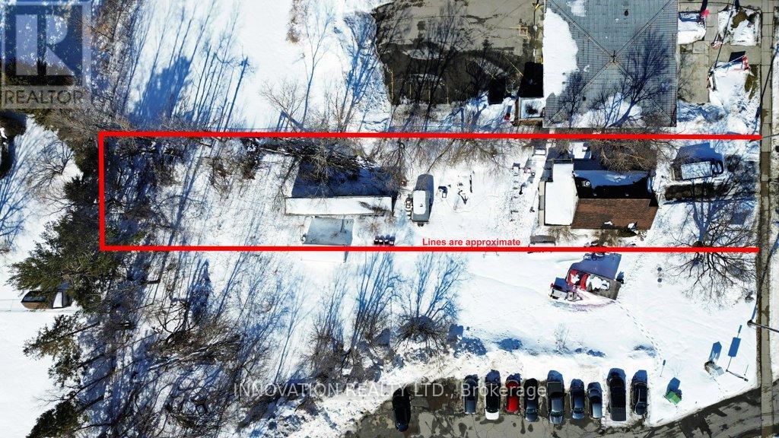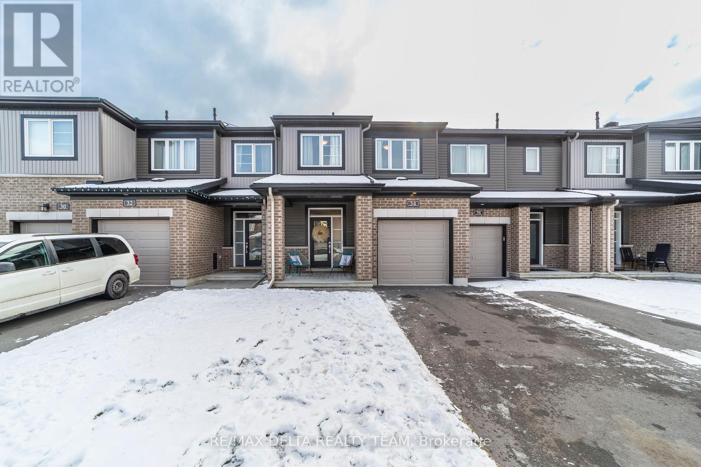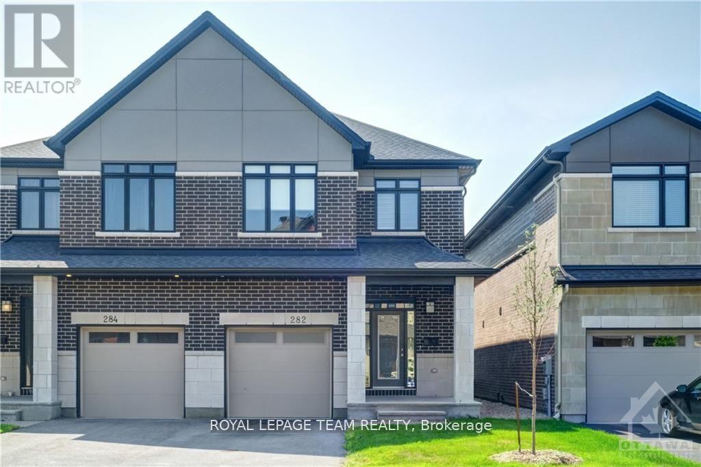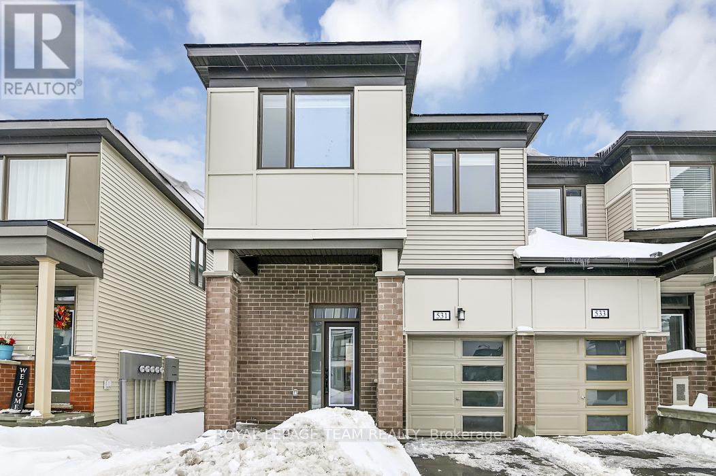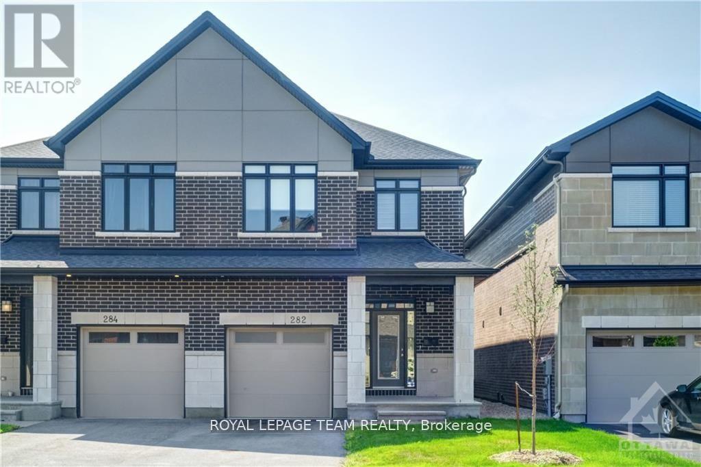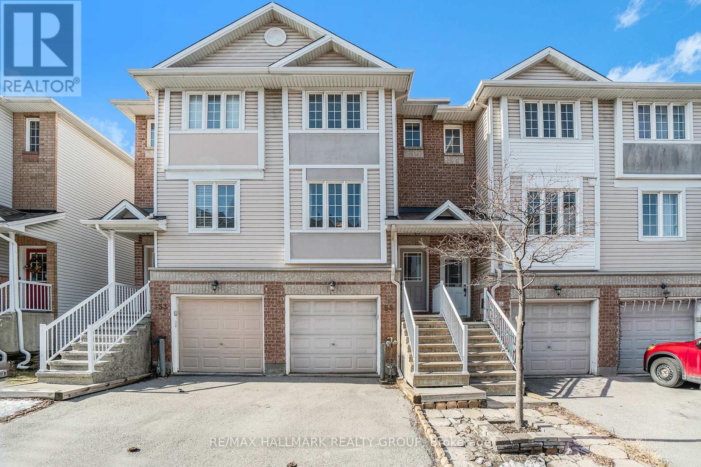Ottawa Listings
340 Broadridge Crescent
Ottawa, Ontario
Welcome to 340 Broadridge Crescent, This charming 3-bed, 2-bath townhouse is filled with natural light from its floor-to-ceiling windows. The grand room, featuring hardwood floors and an open concept design, is perfect for both relaxation and entertaining. The spacious kitchen boasts ample cabinet space and wide countertops, ideal for family meals, and comes equipped with stainless steel appliances. Upstairs, you'll find three generously-sized bedrooms with cozy Berber carpeting and a spacious 4-piece bathroom adorned with tile flooring. The basement rec-room provides an excellent retreat or a perfect spot for movie and game nights. Energy-saving features include on-demand hot water (rental), an HRV system, & drain water heat recovery system, enhancing the home's efficiency. Relax & enjoy your maintenance free pvc deck. Broadridge is nestled in the Mer Bleue Conservation Area, this home is ideal for outdoor enthusiasts, offering easy access to parklands and nature trails. (id:19720)
Century 21 Action Power Team Ltd.
318-320 Richmond Road
Ottawa, Ontario
Well-maintained, mixed-use commercial property for lease in Westboro! Approximate building area is 6,140sf over two floors. 1,960sf unit available to lease on ground floor. Available space is intended for street front retail, is bright, open concept with high ceilings and has a full basement available for storage. This space is highly versatile and would be ideal for any retail, medical or professional service business. The other two units at the property are fully leased to a nail salon (ground floor) and high tech office user (second floor). Unmatched location, just 600 metres from Westboro Station, a major transit stop and future LRT station. The Property benefits from a history of professional management. There have been many recent improvements and capital upgrades including a new roof in 2023. (id:19720)
Avison Young Commercial Real Estate Services
Exp Realty
318-320 Richmond Road
Ottawa, Ontario
Well-maintained, mixed-use commercial property for sale in Westboro! Approximate building area is 6,140sf over two floors. 1,960sf unit available to lease on ground floor. Available space is intended for street front retail, is bright, open concept with high ceilings and has a full basement available for storage. This space is highly versatile and would be ideal for any retail, medical or professional service business. The other two units at the property are fully leased to a nail salon (ground floor) and high tech office user (second floor). Unmatched location, just 600 metres from Westboro Station, a major transit stop and future LRT station. The Property benefits from a history of professional management. There have been many recent improvements and capital upgrades including a new roof in 2023. (id:19720)
Avison Young Commercial Real Estate Services
Exp Realty
318-320 Richmond Road
Ottawa, Ontario
Well-maintained, mixed-use commercial property for sale in Westboro! Approximate building area is 6,140sf over two floors. 1,960sf unit available to lease on ground floor. Available space is intended for street front retail, is bright, open concept with high ceilings and has a full basement available for storage. This space is highly versatile and would be ideal for any retail, medical or professional service business. The other two units at the property are fully leased to a nail salon (ground floor) and high tech office user (second floor). Unmatched location, just 600 metres from Westboro Station, a major transit stop and future LRT station. The Property benefits from a history of professional management. There have been many recent improvements and capital upgrades including a new roof in 2023. (id:19720)
Avison Young Commercial Real Estate Services
Exp Realty
31 Industrial Drive
Mississippi Mills, Ontario
Welcome to 31 Industrial Drive, located in the Mississippi Mills Business Park, in the growing Town of Almonte, Ontario. This industrial lot has many permitted uses (E1-1 Employment Land) and has frontage on both Industrial Drive and Frank Davis Street. It also has access to hydro, natural gas, city water, and sewer. With proximity to Ottawa, Carleton Place, and Arnprior, Almonte is a great community to grow a business and attract and retain employees. At approximately 1.149 acres, there is plenty of room for operations. This lot is located near the new Minto community and within walking distance of residential communities of Riverfront Estates and Orchard View by the Mississippi. Thriving community staples such as HFT Doughnuts, and Vodkow as your immediate neighbors ensure strong traffic to the area. This opportunity presents a rare chance to own the keystone property of the Mississippi Mills Business Park! (id:19720)
Real Broker Ontario Ltd.
1909 - 515 St Laurent Boulevard
Ottawa, Ontario
Newly refinished floors - Welcome to Suite 1909 at 515 St. Laurent, a gem nestled in the sought-after Highlands community within Viscount Alexander Park. Perched high on the 19th floor, this 2-bedroom condo boasts panoramic views of the Ottawa River & the Gatineau Hills. Whether you're watching the sunrise over the hills or enjoying a tranquil sunset from your spacious balcony, the vistas are guaranteed to captivate. Step inside to discover a thoughtfully designed living space. The kitchen, truly the heart of this home, seamlessly flows into the dining & living areas, creating an inviting atmosphere perfect for both quiet evenings & entertaining guests. Hardwood floors extend throughout, enhancing the unit's elegance & warmth. The generous living area is versatile, with ample space to carve out a cozy office nook, ideal for working from home. The condo is as practical as it is beautiful. With plenty of closet space and the rare convenience of in-suite laundry, you'll have everything you need for a streamlined lifestyle. Central air conditioning ensures year-round comfort and a rental parking space is available for just $80/month. Residents of 515 St. Laurent enjoy a wealth of amenities that enhance their quality of life. Take a refreshing dip in the outdoor pool during summer, unwind in the sauna, or stay active in the fully equipped gym. The party room offers an excellent space for gatherings and the professionally managed building ensures peace of mind. Your condo fees are all-inclusive, covering heat, hydro, water/sewer, building insurance, management fees, and a dedicated caretaker. This condo is mere minutes from Montfort Hospital, CMHC, CSIC, NRC, and College La Cite. With convenient access to public transit and a short drive to downtown Ottawa, this suite perfectly balances comfort, convenience, and connectivity. Whether you're a professional, a retiree, or an investor, Suite 1909 is a must-see. Embrace a lifestyle of ease & elegance at The Highlands. (id:19720)
Royal LePage Team Realty
665 Pouliotte Street
Clarence-Rockland, Ontario
This cute as a button bungalow in the heart of Rockland is a deal you don't want to miss. As you walk into this beautiful home, you will find a bright eat-in kitchen with newer cabinets, lots of counter space for the chef in the family, stainless steel kitchen appliances which are included. Good size living room, 3 pce bathroom, main floor laundry room with loads of storage, large primary bedroom all on the main floor. The lower level offers large space that you can make it your own, storage and more. As you head to the backyard, you will enjoy a good size backyard perfect for entertaining friends & family. A shed is included. Minutes from coffee shops, restaurants, shopping and parks. Why rent when you could buy this home. Approx. $32,000 in upgrades over the years. HURRY, call to book your showing before it's too late. (id:19720)
RE/MAX Delta Realty
D - 3 Southpark Drive
Ottawa, Ontario
Welcome to 3 Southpark Unit Da beautifully renovated freehold end-unit townhome on a spacious corner lot, offering added privacy and endless outdoor possibilities. Step inside to discover luxury vinyl plank flooring throughout, plush new carpet on the stairs, and modern pot lights illuminating both the main floor and finished basement. Freshly painted walls and the removal of the stipple ceiling create a bright, contemporary atmosphere. The stylish eat-in kitchen boasts brand-new quartz countertops and stainless steel appliances, making it the perfect space for cooking, entertaining, and everyday living. Upstairs, you'll find three generously sized bedrooms and two fully updated bathrooms. The sunlit primary suite serves as a peaceful retreat, complete with a walk-in closet and private ensuite. The secondary bedrooms are ideal for a growing family, guests, or a dedicated home office. Additional upgrades include brand-new windows throughout, enhancing both efficiency and style. Outside, the oversized corner lot is a blank canvas ready for your vision whether its a backyard oasis, an interlock patio, or a lush garden. Move-in ready and brimming with potential, this stunning end-unit townhome is the perfect place to call home. (id:19720)
The Agency Ottawa
480 Manor Avenue
Ottawa, Ontario
Ottawa's prestigious Rockcliffe Park neighborhood offers a rare opportunity to experience one of its most esteemed and historic mansions, 480 Manor Avenue. Nestled on a spacious, treed corner lot in the heart of the Old Village, this stately home was built in 1937 and combines beautiful stone, wood, glass, and copper elements, showcasing stunning architectural details throughout. The private courtyard, enclosed by a low stone wall, adds an extra layer of seclusion and old-world charm. Restored and renovated in 2016 by one of Ottawa's top design firms, this luxurious home effortlessly blends original craftsmanship with modern design. Natural light pours through expansive windows and custom treatments, while high ceilings are adorned with antique chandeliers and recessed lighting. Radiant heat ensures warmth and comfort throughout. The main floor features a sunken living room with a gas fireplace, a sophisticated dining room, a home office, and a custom kitchen with high-end appliances, including a Thermador 6-burner gas range and Sub-Zero fridge. Adjacent to the kitchen is a spacious family room, perfect for relaxing or entertaining. The second and third floors includes a luxurious primary suite offers a private balcony, two dressing rooms, and an ensuite with a steam shower and soaking tub. Five more spacious bedrooms, two spa-style bathrooms, and a second home office. Exercise from home in a large and invigorating home gym, with loads of natural light. The lower level features an entertainment room, a temperature-controlled wine cellar, hobby room and ample storage space. The property's backyard oasis is perfect for outdoor living, with patios, an inground pool, hot tub, and heated pathways leading to three outdoor sheds. Located in one of Rockcliffe Park's most tranquil enclaves, the home is within walking distance of top schools, parks, and Beechwood Village. With easy access to downtown and the Byward Market, this is an unparalleled living opportunity. (id:19720)
Royal LePage Team Realty
14 Liette Court
North Grenville, Ontario
OPEN HOUSE Sunday Apr. 6th 1-3 PM. Welcome to this inviting bungalow that offers both comfort and low-maintenance living. Nestled in a peaceful neighborhood on a cul-de-sac with no rear neighbors, this home provides charm. Step inside to a bright and inviting main floor, featuring a spacious eat-in kitchen. The living room, bathed in natural light, boasts patio doors leading to a deck and pergola, perfect for outdoor relaxation. The main floor also includes a bedroom, full bath, and convenient laundry, with direct access to the garage for added ease.The lower level expands your living space with two additional bedrooms, a full bath, and ample storage, making it an excellent space for guests, family, gym or a home office. Enjoy the serene backyard with no rear neighbors, offering a private retreat to unwind and enjoy nature and sunshine. This charming bungalow is the perfect home for those seeking coziness, convenience, and a stress-free lifestyle. Furnace & AC 2021, Roof 2022, Garage door 2022. Enjoy the convenience of being just a short walk to downtown Kemptville, where you'll find charming shops, cafés, and local amenities, while also being only 2 minutes from Highway 416 for easy commuting. This home is close to schools, recreation, and all essential services, offering the perfect blend of accessibility and small-town charm. (id:19720)
Exit Realty Matrix
528 Hilson Avenue
Ottawa, Ontario
Attention investors! This charming and well-maintained duplex, with a legal 3rd unit, is located in the highly desirable Westboro neighbourhood. A rare find in this sought-after neighbourhood, this property boasts spacious units, updates, and a deep lot with beautiful green space - a standout feature among multi-family homes in the area. Property Features: Two upper-level 3-bedroom units each offering 1 bathroom, open-concept living/dining areas, large windows that flood the space with natural light, and private decks for outdoor enjoyment. A separate legal lower-level 1-bedroom unit - A self-contained suite, with backyard access. Rare deep lot with a beautifully maintained yard. Lush evergreens provide a peaceful retreat for tenants and owners alike. Investment Perks: Separate hydro meters for each unit, Dedicated parking, Dedicated individual laundry for tenants' convenience, separate furnaces for upper units provide independent heating & cooling control. Unbeatable Location! Just steps from Richmond Road, enjoy trendy shops, cafés, and restaurants, plus Hilson Public School, parks, and scenic trails. With excellent public transit and quick access to major roads, commuting is effortless. Live in one unit while renting the others, expand your portfolio, or create a comfortable multi-generational home. - This Westboro MULTI UNIT is a rare opportunity you don't want to miss! Schedule your private showing today! (id:19720)
Engel & Volkers Ottawa
1610 Stittsville Main Street
Ottawa, Ontario
Exceptional Stittsville Main Street frontage. High traffic volume plus pedestrian traffic. 55+/- feet frontage and 289 feet deep. Adjacent to Service Ontario and Ultramar. Building upgraded and updated to commercial standards. Currently organized as a catering kitchen facility. Great to continue use or operate as a take out restaurant. Endless possibilities. Zoning allows for many uses. Continue, expand or redevelop. Extensive list of inclusions, features and updates. (id:19720)
Innovation Realty Ltd.
1610 Stittsville Main Street
Ottawa, Ontario
Exceptional Stittsville Main Street frontage. High traffic volume plus pedestrian traffic. 55+/- feet frontage and 289 feet deep. Adjacent to Service Ontario and Ultramar. Building upgraded and updated to commercial standards. Currently organized as a catering kitchen facility. Great to continue use or operate as a take out restaurant. Endless possibilities. Zoning allows for many uses. Continue, expand or redevelop. Extensive list of inclusions, features and updates. (id:19720)
Innovation Realty Ltd.
134 - 513 Orkney Private
Ottawa, Ontario
Nestled on a quiet street in this popular, well-situated community, with no rear neighbours, close to community pool & visitor parking. This bright, spacious, renovated, end unit offers 4 bedrooms, 3 baths + a finished lower level, providing the perfect amount of space & living options. Additional features include an east facing fenced yard, professionally landscaped w/custom shed, no carpet, pot-lighting & ample storage. Recent improvements include a fresh modern kitchen w/ample cabinetry, counter space & a large peninsula w/quartz counters, flooring, doors, electrical & fixtures. (id:19720)
Royal LePage Team Realty
34 Damselfish Walk
Ottawa, Ontario
Absolutely stunning executive townhouse with over 1800 sq ft of luxurious living space. Upgrades from top to bottom in this Minto build in the family-oriented community of Avalon Encore - just down the street from schools, many parks, and all amenities! Upgraded hardwood flooring welcomes you to an open concept main floor complete with 9ft ceilings and many windows for lots of natural light. Modern and completely upgraded kitchen with quartz counters, a pantry, and to finish it off a beautiful oversized island with a breakfast bar. Second level features a convenient laundry room and 3 spacious bedrooms including a primary suite with a walk-in closet and spa-like ensuite. Enjoy family time in the lower level family room or head out to your fully fenced backyard. (id:19720)
RE/MAX Delta Realty Team
261 Shinleaf Crescent
Ottawa, Ontario
OPEN HOUSE CANCELLED APRIL 5TH. Turn-key Richcraft Cobalt Model offers approximately 1,945 sq. ft of contemporary living space. Crisp colour palette w/an open concept designed main floor, 9ft ceilings, hardwood flrs with over 20K in upgrades. Gourmet kitchen features a large island eating-bar, quartz counters and large walk-in pantry. Living room has large windows w/custom blinds and opens off to dining area w/ door to access rear yard and large deck with privacy screen and tree. Upstairs comes complete with upgraded carpeting under-pad, 3 spacious bedrooms & 2nd level laundry. Primary bedroom w/walk-in closet and 3-pc ensuite including spacious shower. Finished lower level offers a spacious family rm w/ natural gas fireplace & lots of storage. Central vacuum & central air. Just a short walk to parks, playgrounds, outdoor trails, schools and public transit. (id:19720)
Grape Vine Realty Inc.
304 - 700 Sussex Drive
Ottawa, Ontario
Experience the perfect blend of urban luxury and vibrant community living in this stunning 2-bedroom condo in the heart of downtown Ottawa. Nestled in one of the city's most walkable neighbourhoods, you'll be just steps from Parliament Hill, the Rideau Canal, unique restaurants, boutique shops, and the lively ByWard Market. Inside, floor-to-ceiling windows flood the open-concept living space with natural light, offering a beautiful view. The stylish kitchen, featuring sleek quartz countertops, flows seamlessly into the living area perfect for entertaining or unwinding. A dedicated corner office makes working from home effortless.Beyond your suite, this sought-after building fosters a welcoming community with amenities such as party room, fitness centre, 24-hour concierge service and an inviting 8th-floor terrace with a BBQ, an ideal spot to meet neighbours and soak in the city atmosphere.With a prime downtown location, effortless access to Ottawas top attractions, and a true sense of community, this is city living at its finest. Seller will sell parking spot separately. (id:19720)
RE/MAX Hallmark Realty Group
1303 Country Lane
North Dundas, Ontario
*Click on multimedia link for additional photos* This is it! Welcome to 1303 Country Lane nestled on 1.45 acres, this custom-built Falcon home has ponderance of forever in mind showing in great detail at every turn. This home features true separate In-law suite quarters. Take note of the high ceilings, & seamless flow between living & dining areasperfect for entertaining. The chef inspired kitchen offers tastefully appointed upgrades, accompanied with ample cupboard space. The family room offers peaceful views of the private yard, w/ an expansive deck inground heated saltwater pool creating a secluded oasis. Oversized bedrooms with generous closet space perfectly executed for room to grow. The in-law wing, offers 2 bedrooms full kitchen and laundry and secluded covered porch. 2 separate expansive lower levels waiting for your personal touch. community park is directly located across the street and short drive to the town of Winchester. 24 Hour Irrevocable (id:19720)
One Percent Realty Ltd.
A - 7 Rideau Heights Lane
Ottawa, Ontario
Light and bright furnished 1 bedroom, 1 bathroom lower level apartment in an Executive Home in the Rideau Heights area. Engineered hardwood floors throughout the living room and bedroom and ceramic title in the kitchen and bathroom. Furniture is fairly new and includes a king size bed, 2 nightstands and lamps, 6 drawer dresser, a full size sofa bed couch in the living room and a coffee table and 2 side tables, tv mounted on the wall, kitchen table with 2 chairs, fully stocked kitchen cabinets with glassware, plates and silverware. A microwave and coffee maker is also included. Also includes up to 2 parking spots on the driveway. Utilities included in rent. Available immediately. (id:19720)
Royal LePage Team Realty
282 Avro Circle
Ottawa, Ontario
Move-in ready! This immaculate executive semi-detached home is located in the highly sought-after and vibrant community of Wateridge Village. With elegant finishes, thoughtful upgrades, and a spacious layout, this home offers exceptional comfort and style for family living and entertaining.Step into the welcoming foyer with marble-look tile, setting the tone for the contemporary design throughout. The main floor features 9-foot ceilings and beautiful hardwood flooring, leading into an open-concept living and dining space. The chefs kitchen boasts generous counter space, ample cabinetry, and flows seamlessly into the living areaideal for gatherings and everyday life. Sliding glass doors open to a fabulous backyard complete with a deck with built-in lighting, fully fenced yard perfect for entertaining indoors or out. Upstairs, a beautiful hardwood staircase brings you to the second level, where 9-foot ceilings continue. The expansive primary suite is a true retreat, featuring a stunning 5-piece ensuite and a converted walk-in wardrobe room with custom shelving, drawers, dual hanging rods, and a window originally the fourth bedroom, now transformed into a luxurious dressing room. Two additional generous bedrooms and a full bathroom complete this floor. The fully finished lower level offers even more living space with a spacious family room, oversized windows, a cozy gas fireplace, and a full bathroom perfect for movie nights, guests, or a home office setup. Additional features include a main-level powder room, low-maintenance front and backyard landscaping. Located just minutes from Highway 174, downtown Ottawa, parks, trails, and some of the city's top schools including Ashbury College, Elmwood, Colonel By, and Lisgar Collegiate.This is a rare opportunity to own a stylish, spacious home in one of Ottawas newest and most desirable communities. Some photos are virtually staged. (id:19720)
Royal LePage Team Realty
68 Pelham Crescent
Ottawa, Ontario
68 Pelham Cres, beautifully built in late 2020 & recently elevated to even higher standards! 4-bed, 4 parking, 2 garage, 3-bath home w/ a rough-in for a 4th bathroom if you so desire. The home is 3027 Sq ft including the 700 sq ft basement. Its the phase II plan 3 model by Caivan. Located in the desirable Fox Run, just steps to the park and walking paths & just minutes to shopping, restaurants, & all this cute, close-knit community has to offer. Spacious foyer with a custom movable sideboard & large closet. Great dining area with a custom-built-in wall bar & upgraded lighting. The kitchen is spectacular! Extended island w/ quartz counters & breakfast bar, custom wall-mounted pot holder & a custom pantry w/ thoughtful pullouts for garbage & recycling, water treatment integration, soap dispenser, double sink, gas stove, upgraded stainless steel appliances & undermount lighting. The living room has built-ins, a gas fireplace, & a movable custom sideboard. You'll love the flow of this main floor with easy access to your private yard w/ new PVC fencing & a gas BBQ hook-up. Upstairs has it all! Primary has two huge walk-in closets & an ensuite, 3 additional bedrooms (one with a built-in Murphy bed), a dedicated laundry room, & a main bath. Hardwood flooring throughout, including the stairs, & durable laminate in the fully finished lower level. Blinds, shutters, TV wall mounts, ring doorbell, driveway, and garage & yard cams are included. Did I mention that the entire house is professionally cabled (CAT 6a STP) for high-speed internet, including dedicated cables for additional wifi access points for full-house coverage? I have more info for my techy friends - please reach out or come take a look. (id:19720)
Right At Home Realty
1857 Arrowgrass Way
Ottawa, Ontario
Welcome to 1857 Arrowgrass Way! This well maintained 3-bedroom, 3-bathroom townhome features a fantastic layout and the rare benefit of no rear neighbors. Nestled on a quiet, family-friendly street, this home is conveniently located near schools, parks, public transit, and all essential amenities. The spacious driveway accommodates two cars, leading to a welcoming foyer with a large closet, inside entry to the insulated garage, and a convenient partial bathroom. Step into the sunlit main floor, which boasts hardwood floors throughout, a generous living room with a gas fireplace, a well-designed kitchen with stainless steel appliances, plenty of counter and cabinet space, and a large island with seating that overlooks the dining area. Patio doors from the dining area open to a fully fenced backyard with a deck and an electricity-equipped shed. Upstairs, you'll find a spacious primary bedroom with a walk-in closet and a 4-piece ensuite, complete with a separate shower and soaking tub. Two additional generously-sized bedrooms and a full bathroom complete this level. The finished lower level offers a versatile family room with two windows, a laundry room, a rough-in bathroom, and ample storage space! (id:19720)
Keller Williams Integrity Realty
114 Crownhill Street
Ottawa, Ontario
Discover the perfect blend of urban convenience and natural tranquility with this charming three-bedroom, full brick and stone bungalow located in the highly sought-after Cardinal Heights neighborhood of Ottawa. Situated on an expansive lot, this property offers a sense of serene privacy rarely found within city limits. The homes main floor features gleaming hardwood floors throughout and is bathed in natural light, creating a bright and inviting atmosphere.The spacious basement is versatile, boasting a large recreation room complete with bar, offering the perfect canvas to transform the space into whatever suits your lifestyle whether its a cozy entertainment area, a home gym, or additional living quarters. The massive lot surrounding the property enhances the sense of space and connection to nature, while still being just moments away from all the essentials.Ideally located, this home is close to public transit, major shopping centres, grocery stores, and quick access to highways, making it perfect for those seeking a balanced lifestyle with modern amenities at their fingertips. A rare find in the heart of Ottawa, this bungalow combines charm, functionality, and an unbeatable location! (id:19720)
RE/MAX Absolute Walker Realty
396 Daly Avenue
Ottawa, Ontario
Located in the heart of Sandy Hill, close to beautiful Strathcona Park, scenic pathways along the Rideau River, walking distance to all amenities and conveniences, and just a short commute anywhere in the city, this home is perfect for anyone wishing for abundant space without having to move to the suburbs. Situated on a large 50 by nearly 100 foot lot, the fully fenced back yard is ideal for children and pets to play, while still leaving plenty of space for the adults to enjoy! Inside, you will find all the desired old world charm, cozy victorian features, and high ceilings that you would expect in a home of this vintage, with the added benefit of modern updates and touches throughout - the main floor primary bedroom includes an updated 3 piece ensuite, the kitchen boasts quartz countertops and stainless steel appliances, and the large family room is warm and inviting with a wood burning stove for the winter and access to the back deck for the summer - the best of all seasons! With 5 bedrooms, plus a formal seating room, and bonus third floor den, this home is perfect for large families, or anyone needing ample space to work and entertain from home. In addition to this stunning main home, there is a fully separate SECONDARY UNIT on the second level, with separate entrance, allowing for an income generating apartment, home for an adult child, in-law suite, or simply a private living space for your guests. (id:19720)
RE/MAX Hallmark Realty Group
20732 Lefebvre Street
South Glengarry, Ontario
Build your dream home on this cleared residential lot, perfectly situated on a quiet dead-end street in Green Valley, Ontario. Located in a peaceful subdivision just off Highway 34, this prime location offers a tranquil rural lifestyle while being only minutes from Alexandria. Ideal for contractors or buyers looking to customize their own home, this spacious lot is ready for development. The surrounding homes rely on well and septic, meaning no water taxesan added bonus! Enjoy the charm of small-town living with convenient access to essential amenities. Green Valley is just 7 minutes from Alexandria and under 30 minutes from Vankleek Hill. Nearby attractions include a golf course, schools, shopping, a farmers market, and a sports dome. With easy access to major highways, this location combines the best of peaceful country living with modern conveniences. Dont miss this fantastic opportunity to build your forever home in a welcoming community! (id:19720)
Exp Realty
2431 Ramsay Con 8 Road
Mississippi Mills, Ontario
BRICK BUNGALOW ON 21 ACRES AND MINUTES TO TOWN!! The country sized kitchen is a chef's dream!! Loaded with cupboards and counter space, plus built in appliances . The large island provides extra storage and work area + a breakfast area for quick snacks. Sunny eating area overlooking your front yard. Sun filled dining room and living room with floor to ceiling windows. plus the living room has a wood burning fireplace. Three well sized bedrooms and the master is complete with a three piece ensuite and a generous supply of closets. The lower level features a huge "L shaped family room offering loads of space for the whole family. You will also find an excellent craft/hobby space with extra cupboards for storage etc. Two extra bedrooms, ideal for office space, guest bedrooms etc. One of them has a two piece ensuite! Excellent highspeed internet with Starlink, ideal for those that work from home. The utility room provides extra storage space if needed. The two car garage has inside access to the main level. The 21 acres offers you room to roam + peaceful privacy + all types of wildlife including deer, wild turkeys etc plus you have frontage on two roads!! Recent upgrades includes propane furnace 2022, electric hot water tank 2022, water softener 2025. Hydro for 2024 was approx $185/month and propane for 2024 was approx $126/month The perfect FAMILY property offering a spacious brick bungalow, 21 acres to call your own and easy direct access. Be sure to check out the videos. Early possession! (id:19720)
Royal LePage Team Realty
2087 Gardenway Drive
Ottawa, Ontario
Welcome to this 3-Bedroom Home with Endless Potential! Welcome to this spacious 3-bedroom + den, 4 bathroom (2 full/2 half) home, perfectly situated in a family-friendly neighbourhood close to schools, parks, and convenient shopping. Step inside to discover a bright and functional layout with ample space for family living. The finished basement offers a versatile den and a stylish bar for entertaining or creating a cozy retreat. Outside, enjoy a generous backyard with a deck, perfect for summer barbecues and outdoor relaxation.This home is a fantastic opportunity for contractors, investors, or buyers looking to customize and make it their own. With solid bones and endless potential, it's ready for your personal touch. Don't miss out - schedule your showing today! ***photos coming shortly** (id:19720)
Royal LePage Performance Realty
531 Rye Grass Way
Ottawa, Ontario
Built in 2022, this RARE HIGHLY UPGRADED 4 BEDROOM END UNIT has $20,000 in builder upgrades! The neighborhood is well-established - perfect for families seeking comfort, convenience, and top-rated schools just steps away. Rather than being surrounded by construction, you'll enjoy a fully completed streetscape with a paved driveway, green lawns in both the front and backyard, and a true sense of community from day one. Step inside to a bright and spacious open-concept layout, enhanced by 9' ceilings and pot lights throughout, creating a warm, inviting atmosphere. This model also features more windows than other homes, allowing natural light to flood the home, further accentuating the sleek upgraded laminate flooring throughout the main level. The chefs kitchen boasts genuine oak cabinetry, taller cabinets for extra storage and a more luxurious feel, white quartz countertops, and high-end stainless steel appliances. The entire home is fitted with premium blinds on all windows, adding both style and privacy. The second floor features a luxurious spacious primary bedroom, featuring a walk-in closet and a spacious ensuite bathroom with double sinks, plenty of counter space, and glass shower. The other 3 bedrooms are also sizable and have pre-installed blinds on all windows. Located in an established and highly sought-after community, this home is just minutes from multiple top-rated schools, parks, shopping, public transit, and the Minto Recreation Complex. This prime location is perfect for families, offering everything you need within easy reach. Flexible closing available. Book your private showing today! (id:19720)
Royal LePage Team Realty
282 Avro Circle
Ottawa, Ontario
Move-in ready! This immaculate executive semi-detached home is located in the highly sought-after and vibrant community of Wateridge Village. With elegant finishes, thoughtful upgrades, and a spacious layout, this home offers exceptional comfort and style for family living and entertaining.Step into the welcoming foyer with marble-look tile, setting the tone for the contemporary design throughout. The main floor features 9-foot ceilings and beautiful hardwood flooring, leading into an open-concept living and dining space. The chefs kitchen boasts generous counter space, ample cabinetry, and flows seamlessly into the living areaideal for gatherings and everyday life. Sliding glass doors open to a fabulous backyard complete with a deck with built-in lighting, fully fenced yard perfect for entertaining indoors or out. Upstairs, a beautiful hardwood staircase brings you to the second level, where 9-foot ceilings continue. The expansive primary suite is a true retreat, featuring a stunning 5-piece ensuite and a converted walk-in wardrobe room with custom shelving, drawers, dual hanging rods, and a window originally the fourth bedroom, now transformed into a luxurious dressing room. Two additional generous bedrooms and a full bathroom complete this floor. The fully finished lower level offers even more living space with a spacious family room, oversized windows, a cozy gas fireplace, and a full bathroom perfect for movie nights, guests, or a home office setup. Additional features include a main-level powder room, low-maintenance front and backyard landscaping. Located just minutes from Highway 174, downtown Ottawa, parks, trails, and some of the city's top schools including Ashbury College, Elmwood, Colonel By, and Lisgar Collegiate.This is a rare opportunity to own a stylish, spacious home in one of Ottawas newest and most desirable communities. Some photos are virtually staged. (id:19720)
Royal LePage Team Realty
3 Commanche Drive
Ottawa, Ontario
The Penthouse Look! The former Canadian Home of the year built by Minto is sure to impress! Located in the highly sought after neighborhood of Nepean, this mid century detached home truly is magazine worthy and is looking for the next lucky owners. Expansive entrance features an impressive courtyard that is truly unique for the neighborhood and provides a private retreat. Spacious main floor with large office, perfect for your work from home needs and provides ample natural light. Convenient main floor rec room & 2 additional spacious bedrooms & full bathroom for a growing family. Second floor features a grand primary bedroom w large windows, spacious closet & access to full bathroom. Opportunities are endless with the large second floor! Featuring a large family room & bright solarium, leading to your grand kitchen & large dining area perfect for entertaining. Fully finished basement with functional office space & large recreational area & full bathroom. Oversized lot provides the canvas for your dream backyard retreat! Prime location, close proximity to parks, schools, recreation and all your amenities! Come secure a piece of history & make the Penthouse look your forever home! (id:19720)
Keller Williams Integrity Realty
2080 Caltra Crescent
Ottawa, Ontario
PREPARE TO FALL IN LOVE - Welcome to The Hyde Model by Minto - a stunning single detached home offering the perfect blend of privacy, modern living, and outdoor beauty. Situated on a quiet crescent featuring its own mini Caltra Forest, this home provides a serene retreat while being just minutes from everything your family needs. From the moment you arrive, the upgraded exterior driveway and landscaping make a striking first impression. Step inside to find hardwood flooring throughout the main level, leading to a perfectly designed layout that maximizes space and comfort. The gorgeous kitchen features extra cabinetry, a full stainless steel appliance suite, and direct access to the backyard ideal for entertaining.Upstairs, the spacious second level is designed with family in mind, offering a large laundry room, huge bedrooms, and a luxurious Primary Retreat. The Primary Suite is a true standout, boasting a massive walk-in closet with built-ins and private ensuite, creating the perfect place to unwind.This home is steps from Cappamore Park, where you'll find a splash pad, baseball diamonds, and recreation space. In winter, enjoy the nearby outdoor rink (ODR), while golf lovers can take advantage of Stonebridge Golf Course just minutes away. Whether you're raising a family or simply looking for an active, vibrant community, this home offers the best of both worlds. With future access to the Barnsdale on/off ramp to Highway 416, commuting will be easier than ever, adding even more value to this incredible home. Don't miss your chance to own a one-of-a-kind property in a sought-after location - schedule your showing today! (id:19720)
Royal LePage Team Realty
124 Monterey Drive
Ottawa, Ontario
The perfect END unit townhome in Leslie Park! Lovingly maintained, the main floor is large & bright with hardwood floors & many windows! Open concept featuring an 8ft granite island with tons of storage, huge kitchen, dining area & living space with gas fireplace. Patio is all concrete & easy to maintain. Side yard is fully hedged with grass, perfect for pets & enjoying some outdoor privacy. 3 bedrooms upstairs, primary with walk-in closet & master bath w soaker tub. Fully finished basement with bathroom, lots of storage & access to your UNDERGROUND parking space! Close to amenities, transit, LRT, Queensway Carleton Hospital, excellent schools, Britannia Beach & Bruce Pit nearby. Walk along Graham Creek, which runs through a forest path leading to a park, splash pad, community garden & ice rink.. Truly a lovely neighbourhood & tight community. $422.75 /m association fee covers water, management, building insurance, maintenance and a 2ND rented, exclusive use underground parking space. (id:19720)
Sutton Group - Ottawa Realty
68 Hubble Heights
Ottawa, Ontario
Attention to details in this Original Owner Upgraded 2020 Urbandale built home! Open-concept main lvl w/ hardwood flrs & pot lights. Designer tile foyer leads to an office/den that easily converts to guest suite w/ 3pc bath. Open concept living/dining area incl. natural light through lrge windows & gas fplace w/ stone tile focal wall. Kitchen w/ quartz island, Bosch SS appls, deep sink w/ byard views & soft-close cabinets w/ corner lazy Susans. Butler's pantry w/ fridge that can easily convert to main lvl laundry, walk-in pantry & a mudrm w/ inside entry to 2-car garage. Upstairs, primary bed boasts a WIC, luxe 5pc ensuite w/ soaker tub, double vanity & rain shower, a laundry suite, beds (1 w/ double closet, 1 w/ WIC) & dual-vanity bath w/ separate tub/shower area. LL w/ rec rm, storage & fitness area. Enjoy an exterior w/ a composite deck, interlocked patio & fully PVC fenced byard. Near parks, future LRT stations & the amenities. 24 Hr Irrev on all offers. Some images digitally staged/altered., Flooring: Hardwood, Flooring: Carpet Wall To Wall **EXTRAS** Urbandale, Detached, Backyard, Open Concept Main Level, 2nd Floor Laundry, Main Level Office or Den, Butler pantry, Centre Island with seating, Stainless Steel Appliances, Hardwood Floors, 5 Piece En Suite, Finished Basement (id:19720)
Coldwell Banker First Ottawa Realty
513 Stewartville Road
Mcnab/braeside, Ontario
Exceptional 5 bedroom 3 full bath bungalow, well appointed on 1.5 acres. The main level features open concept living, with a bright kitchen, featuring quartz countertops and kitchen island overlooking the dining room and living room areas. Seamless access to the private back yard deck and living space. Continuing throughout the main level, you'll find 3 good sized bedrooms including a large master bedroom and full ensuite bathroom. The main level is rounded out by another full bath and the luxury of main floor laundry. Head down to the basement and you will find 2 more large bedrooms, another full bathroom, large rec room area, tons of storage and utility room with access to the 2 car attached garage. 9' ceilings through out the lower level. Outside is equally impressive with abundant yard space that backs onto woodlands and a (radiant) heated detached 28' X 32' shop. This entire home is ICF construction and super energy efficient. AC/Heat Pump 2024. Starlink Internet $150/month. (id:19720)
Right At Home Realty
7925 Resolute Way
Ottawa, Ontario
Discover your own slice of paradise in this stunning custom log home, nestled on a serene, approximately 2-acre lot in the heart of the Ottawa countryside. As you enter, you'll be welcomed by a spacious foyer that flows into the expansive great room, where natural light spills across the hardwood floors and a cozy wood-burning fireplace adds warmth and charm. The large harvest table is perfect for gatherings, making this home ideal for entertaining year-round. Step into the spectacular 3-season sunroom, offering panoramic views of the lush backyard, complete with a hot tub, bonfire area, and walking trails surrounded by mature trees perfect for relaxing or outdoor adventures. The chef-inspired kitchen is a true centre piece, featuring dual islands, modern stainless steel appliances, and exposed beams that enhance the rustic charm of this country home. A conveniently located mudroom with laundry facilities and a walk-in closet ensures plenty of storage and organization.Upstairs, you'll find two generously-sized bedrooms, while the primary suite is a luxurious retreat, complete with soaring cathedral ceilings and a spacious walk-in closet. Outside, the property is beautifully landscaped and includes a dream garage, adding both functionality and aesthetic appeal. Enjoy the peace and privacy of rural living while being just a short drive from Greely's amenities and the vibrant city of Ottawa. This is country living at its finest don't miss your chance to make it yours! Freshly painted upstairs. 100k In Ground Pool and Landscaping completed Summer 2023 (id:19720)
Exp Realty
1670 Teakdale Avenue
Ottawa, Ontario
Nestled in the sought-after Chapel Hill neighborhood, this 4 bedroom, 4 bath home is perfect for those who love to cook and bake. The bright chefs kitchen offers ample storage and counter space while overlooking the spacious living room with wood burning fireplace. Beautifully renovated bathrooms make it ideal for a growing family. The large primary bedroom features a walk-in closet and a stunning ensuite. The lower-level rec room, complete with a cozy natural gas fireplace, is perfect for relaxing, and the bright legal bedroom doubles as an excellent home office. Outside, enjoy a private backyard with no rear neighbors. Conveniently located within walking distance to shopping, parks, the library, and transit. Numerous updates-ask your agent for the full list, including a new furnace (2024) and hot water tank (2023). (id:19720)
Right At Home Realty
3004 Drew Drive
North Dundas, Ontario
Welcome to 3004 Drew Dr, a beautiful home offering a true backyard oasis on 1.1 acres! Nestled on a premium lot that backs onto a picturesque trail and South Nation River, this property provides privacy and natural beauty. The expansive backyard features a concrete patio, fire pit, Gazebo, above-ground pool, and no rear neighbours ideal for outdoor relaxation and entertaining.Inside, you'll find 3 bedrooms on the main level, one (1) in the basement, and 3 full bathrooms (2 on main level), ensuring plenty of space for the entire family. The open-concept living room, kitchen, and dining area create a seamless flow, perfect for family gatherings. Convenience is key with main level laundry, an attached 2-car garage, and a paved driveway that adds both elegance and functionality. The fully finished basement is an amazing space that has a designated space for your home office or use as an additional bedroom, plus your very own wet bar for entertaining while watching your favourite movie or big game.The neighbourhood offers fantastic amenities, including a public school and daycare just a short walk away, as well as a public library and a golf course with a year-round restaurant located only 300m away. The home is also equipped with an underground DogWatch invisible fence, giving you peace of mind while your pets enjoy the large yard. The GLO Outdoor Lighting system enhances the beauty of the outdoor space, creating a stunning atmosphere for evening relaxation or gatherings.Don't miss the opportunity to make this incredible property your new home book your viewing today! (id:19720)
Exp Realty
994 Linaria Walk E
Ottawa, Ontario
Beautifully renovated 3 Bed,3 bath detached house on a very nice location built in 2007, nestled with privacy & ambience around the corner from Provence Park & its splash pad. The perfect mix of comfort & beauty in this Open concept house blends very well. Stunning finishes with wooden and new luxury Vinyl flooring, newly painted in 2023, new Smart switches, new smart thermostat and new smart locks increases the comfort level of the house. The main floor features, sun-filled living room, 9 feet ceilings, Cathedral ceilings in family room, new kitchen floor, new range hood, Gas stove, a dining area with a chef's kitchen and granite counters, beautiful island & ample cupboard spaces, gleaming classic wooden floor, new pot lights in family and living rooms , new blinds, gas Fire place, SS appliances with contemporary finishes. 2nd level consists of a primary bedroom with 4-piece en-suite with Jacuzzi and new quarts vanity top and new bathroom floor tiles, another 2 bedrooms and a full 3-piece bathroom with new vanity top. New Pot lights in all bedrooms with new smart switches. All bedrooms have new laminate floors. Partially built Lower level consists of a recreation area with, lots of storage. A nice deck, Gas connection for BBQ, also a Gazebo and storage shed in the backyard. New epoxy Garage floor and smart doorbell with camera and all security cameras without any subscription. Hot water tank is not a rental. New A/C is installed in 2024. For air quality improvement new Radon mitigation system is also installed. Located in a prime spot and Family-Friendly Neighbourhood. Nearby amenities include a recreational sports complex, Trim Road LRT, trails and parks, public transit, schools and all essential shopping and restaurants all in walk-able distance. (id:19720)
Royal LePage Team Realty
7913 Jeanne D'arc Boulevard
Ottawa, Ontario
Great location in Orleans near future LRT, this 3 bedroom, 2 bathroom home offers a fantastic oppurtunity for investors or homeowners looking to add their personal touch. Featuring a finished basement, gas furnace. This property offer amazing value for the right buyer.The back yard provides privacy with a lovely treed area and unique path between the homes. Don't miss out, book your appointment today! Being sold as is where is. Roof approx 8 yrs old, most windows 7-8 yrs old (id:19720)
RE/MAX Affiliates Realty Ltd.
127 Bristol Crescent
North Grenville, Ontario
Welcome to this 2024 Urbandale Galileo build. This 3 bedroom townhouse offers luxury finishes throughout. Quartz countertops throughout the kitchen and bathrooms, hardwood floors along the main and on the stairs. Convenient coffee nook to start your mornings as the sun fills the kitchen through the floor to ceiling windows. Upstairs offers generous sized bedrooms, upgraded glass sliding shower in the main bath, convenient second floor laundry with an oversized linen closet. The Primary bedroom offers a walk-in closet and a 4-pc ensuite with an upgraded oversized standing shower and a soaker tub. You have 2 additional generously sized bedroom with an upgraded glass shower in the main bath and a finished rec space in the basement with tons of storage. Located with off the highway and walking distance to all new shops, amenities and restaurants. 1 year Free internet. Deposit: 5600 (id:19720)
Keller Williams Integrity Realty
155 Fordham Private
Ottawa, Ontario
Next to Canada Experimental Farm, this 2 bedroom and 2 bathroom townhouse will delight a professional couple or small family living on a quiet street centrally located to all amenities with great neighbours. A good size entrance provides access to the stairs for the 2nd level with hardwood floors in the living room with open concept to the dining area. The Kitchen has ceramic tiles with a breakfast area next to patio doors to the balcony overlooking the back yard. A powder room is conveniently available on the same level. The upper level features two generously proportioned bedrooms and a full bathroom. The finished basement has a family room that could be used as an extra bedroom with patio doors to the back yard. An additional lower level where the furnace is located is perfect for storage or work shop. You will enjoy the bicycle path behind the house and the proximity to all the shopping, schools, transit, parks, hospital, professional services, great restaurants and so much more. Close enough to the highway for quick access but far enough to not hear the traffic. You will want to see it today! (id:19720)
RE/MAX Hallmark Realty Group
490 Alcor Terrace
Ottawa, Ontario
Stunning executive home in Beautiful Halfmoon Bay, featuring 4 bedrooms, 4 bathrooms, and a versatile MAIN FLOOR DEN, nestled on a quiet and family-friendly street. This meticulously maintained home by its original owners showcases exceptional curb appeal with elegant interlocking stonework in both the front and back. The main level boasts a bright and open layout, with a spacious living and dining area that seamlessly connects to the show-stopping chefs kitchen complete with a massive quartz island, extended cabinetry, stone backsplash, and sleek stainless steel appliances. The adjacent family room is warm and inviting, featuring wall-to-wall windows and a cozy gas fireplace. Upstairs, the curved staircase leads to 4 generous bedrooms and 3 full bathrooms, including an expansive primary suite with double walk-in closets and a spa-like ensuite featuring a freestanding soaking tub, glass shower, and double vanities with incredible counter space. The additional bedrooms are spacious and perfect for growing families or multi-generational living, while the upstairs laundry and 2nd en-suite bathroom offer added convenience and privacy. The fully fenced backyard is low-maintenance and beautifully interlocked, ideal for relaxing or entertaining. Modern, stylish, and truly move-in ready this is the dream family home you've been waiting for! (id:19720)
Sutton Group - Ottawa Realty
G - 380 Rolling Meadow Crescent
Ottawa, Ontario
PRICED TO SELL! This stylish Zen Loft Condo, built in 2022 and covered under Tarion Warranty until 2029, is the perfect place to call home! Nestled on the main floor for easy access, this trendy and modern unit features 2 spacious bedrooms and an open-concept layout designed for bright, airy living. Oversized windows flood the space with natural light, creating a warm and inviting atmosphere. For the at-home chef, the sleek quartz countertops, stainless steel appliances, and ample cabinet space make cooking a delight. Step onto your spacious south-facing balcony - the perfect spot to start your morning with a cup of coffee. Located in a quiet, family-friendly neighborhood, you're just moments away from parks, trails, and a Park & Ride station, offering both tranquility and convenience. Ideal for first-time buyers, young professionals, and small families, this is a fantastic chance to start building equity and wonderful memories! Book your visit today! Snow removal, property management fees, building insurance, landscaping. Offers 24 hours irrevocable. (id:19720)
Bennett Property Shop Realty
173 Overberg Way
Ottawa, Ontario
Presenting this exquisite 3-bedroom, 3-bathroom END-UNIT townhome, perfectly situated on a coveted CORNER LOT in the desirable Bridlewood Trails neighborhood of Kanata. Meticulously upgraded and truly turnkey, this home offers a seamless blend of modern luxury and functional design. Upon entry, a spacious foyer welcomes you into an open-concept layout, bathed in natural light with 9ft ceilings throughout the main level. This gourmet's kitchen is a chef's delight, featuring sleek granite countertops, ample cabinetry, a uniquely expansive pantry, and a generous island ideal for entertaining. Adjacent to the kitchen, the bright living area flows effortlessly, creating an inviting space for relaxation and gatherings. A convenient powder room completes the main level. Upstairs, discover three generously sized bedrooms, including a luxurious primary suite with a walk-in closet and a sizeable 4-piece ensuite. Two additional bedrooms, each with ample closet space and large windows, provide comfort and versatility. The finished lower level expands your living space, featuring a cozy fireplace and abundant natural light perfect for a home office, gym, or family recreation area while still offering plenty of storage and roughed-in plumbing for a bathroom! Outside, the fully fenced back and side yards are beautifully maintained, offering a private retreat. With a single-car garage and a prime location, this home is a rare opportunity to own a stylish, modern residence in a sought-after community. Available for easy showings. 24-hour irrevocable on all offers. OPEN HOUSE APRIL 5TH & 6TH, 2025 2-4PM (id:19720)
Coldwell Banker First Ottawa Realty
27 Brodeur Crescent
Ottawa, Ontario
Welcome to this beautifully maintained 4+1 bedroom, 4 bathroom home with a 2-car garage, nestled on a private hedged lot backing onto scenic paths with no rear neighbours. Step inside to a traditional yet modernized layout featuring upgraded mouldings, trim, lighting and interior doors. The oversized kitchen is complete with stainless steel appliances, ample cabinet storage, plenty of prep space, extra seating at the counter with direct access to a large deck that is perfect for entertaining. The adjoining family room, with its cozy wood-burning fireplace, is perfect for relaxing nights in.Upstairs, the spacious primary suite offers both his and hers closets and a newly renovated ensuite with a sleek stand-up glass shower & heated floors. Three additional generously sized bedrooms and a full bathroom complete the second level.The fully finished basement offers exceptional multi-family potential, featuring a bedroom, full bathroom with in-floor heat, wet bar, and a large rec room ideal for extended family living. The upgraded laundry room adds to the home's functionality. This is the perfect home for families looking for space, privacy, and multi-generational living options. With new windows and siding enhancing curb appeal, this home has been freshly painted and is move-in ready and waiting for its next owners. Exceptional walkable location surrounded by mature trees, parks, recreation, public transit, all amenities and easy access to the 417. Don't miss this incredible opportunity! (id:19720)
Royal LePage Team Realty
32 Orrin Avenue
Ottawa, Ontario
This stunning home, nestled on a quiet street in the prestigious Civic Hospital area, was completely renovated from the studs & transformed in 2015 by Astro Design Centre! Prepare to be wowed the moment you step through the door, as the impressive foyer makes an unforgettable first impression with its elegant design & stunning details, setting the stage for the beautiful home that awaits beyond. The inviting living room boasts a contemporary white-brick fireplace, serving as the perfect focal point. The heart of the home is the award-winning Scandinavian country kitchen by Astro Design, a true masterpiece featuring top-of-the-line appliances, a large centre island, and a separate 9ft pantry area for optimal storage. Architectural windows bathe the space in natural light, flowing seamlessly into the dining area, where an exquisite Italian-imported pendant perfectly completes the space with its refined design. The primary suite offers a spa-like ensuite with glass shower, while three additional bedrooms plus a beautifully renovated 4pc bathroom complete the second level. A convenient side entrance opens to the lower level, where you'll find a custom wall tree that creates a functional mudroom space. The basement also provides a spacious rec room with pot lighting, full bathroom, laundry & storage. The garage, thoughtfully renovated/rebuilt in 2022, is a versatile space that can serve as a gym, home office, or studio, plus separate storage area with space for bike storage & more. Outdoors, enjoy a low-maintenance, professionally landscaped yard with an expansive AZEK composite deck, large awning & patio area, perfect for entertaining. Located on one of the most sought-after streets in the Civic Hospital neighbourhood, this home is steps from top schools, parks, walking trails, Dows Lake & the vibrant shops & bistros of Wellington Village, Hintonburg & Little Italy. A rare opportunity to own a meticulously renovated home in one of Ottawa's most desirable neighbourhoods! (id:19720)
RE/MAX Hallmark Realty Group
100 Crossland Drive
Ottawa, Ontario
Welcome home to this very well maintained 3-bedroom, 2-bath detached property, perfectly situated on a peaceful corner lot in the family-friendly community of Fitzroy Harbour. The main floor offers a welcoming open-concept layout, filled with charm and natural light from sunlit windows. It features hardwood and tile flooring throughout, as well as a newly added cozy sunroom perfect for relaxation. The spacious eat-in kitchen provides ample cupboard and countertop space, making it a great spot for cooking and entertaining. The large living and dining rooms with hardwood flooring are complimented by a versatile main floor, alongside a convenient powder room with main floor laundry. Upstairs, the primary bedroom is filled with natural sunlight, while the bright secondary bedrooms provide comfort and easy access to a well-appointed family bathroom. The unfinished lower level provides an opportunity to make it your own. Large corner lot with spacious deck, backyard pond, storage shed and flower beds. With its active community and stunning natural surroundings, it's perfect for families and outdoor enthusiasts alike. You can enjoy the Ottawa River for boating, canoeing, paddleboarding and fishing, explore the beautiful Fitzroy Provincial Park, or take a stroll along trails that lead to a lovely sandy beach. Whether it's cross-country skiing, snowmobiling, golfing, playing baseball, soccer, or a quick drive to the Cavanagh Sensplex arena for hockey games or early morning practices, there's something for everyone. Plus, being just 15 minutes away from Arnprior and within 30 minutes to Kanata, you have easy access to nearby towns and their amenities. It truly is an amazing opportunity to reside in such a vibrant and picturesque community. (id:19720)
Innovation Realty Ltd.
55 Waterford Drive
Ottawa, Ontario
A dream view that can be your reality! Welcome to 55 Waterford Dr, a one-of-a-kind multi-level 3-bedroom 2-bathroom house that will do nothing short of amaze your expectations. The view from your kitchen/living/dining space overlooks the Rideau River. Outside, a large deck facing extends your living space, offering the ultimate setting for outdoor dining, entertaining, or simply soaking up the sunshine. The open concept kitchen, boasting stainless steel appliances and ample storage, provides you with the perfect setting to unleash your culinary creativity. The open concept living and dining room features a stunning gas fireplace. On the main level you will find the over-sized primary bedroom with a 3-piece ensuite bathroom. The two other bedrooms on the lower floor offers a peaceful retreat, ready for your personal touch to make them truly your own. Spacious and inviting family room on the lower floor. Seize this opportunity to make 55 Waterford the setting for your next chapter, with plenty of scope for personal enhancements and customization. (id:19720)
Sleepwell Realty Group Ltd



