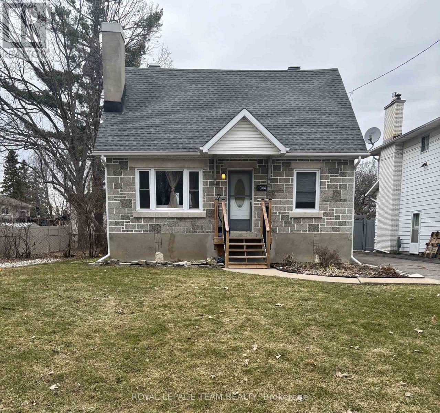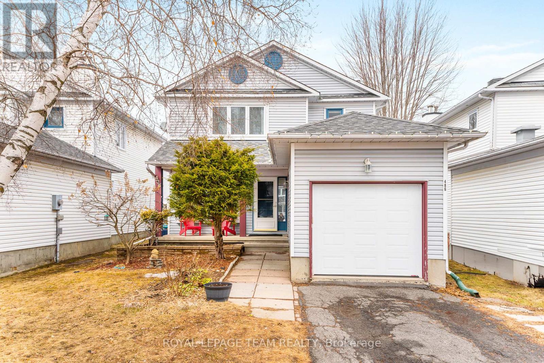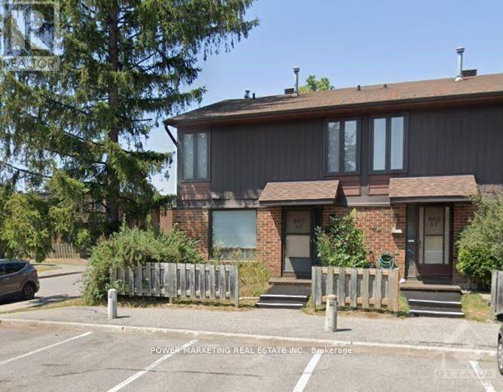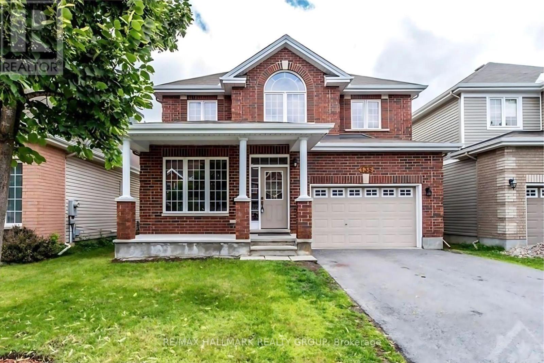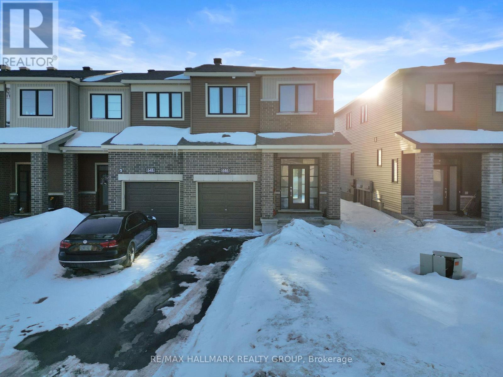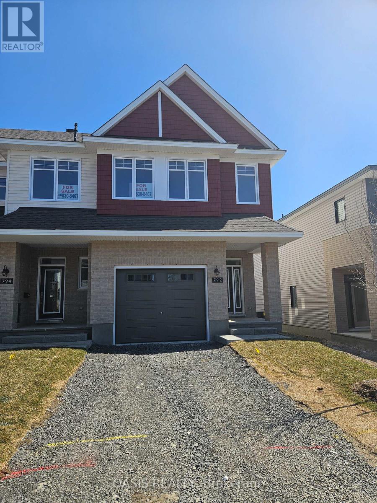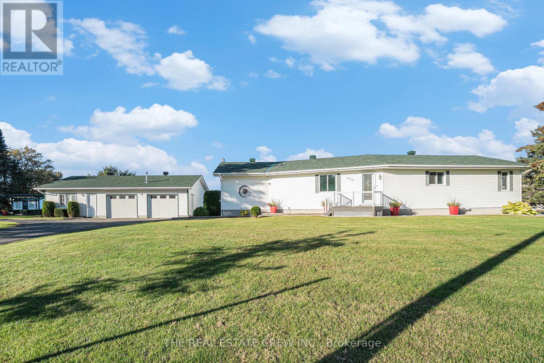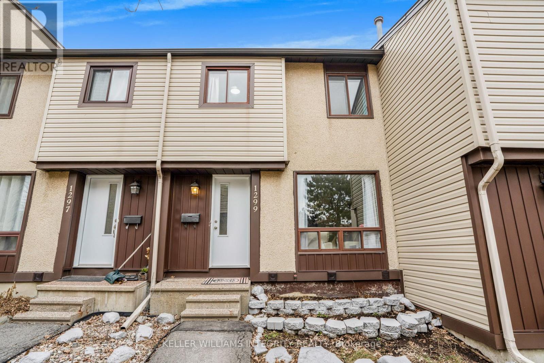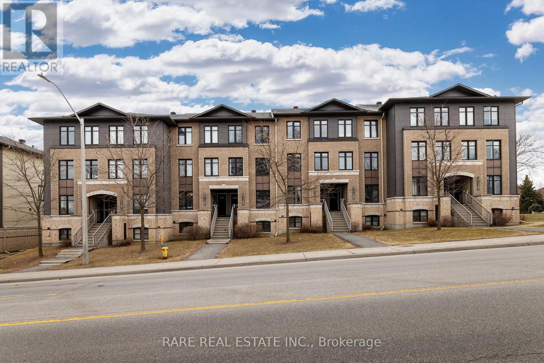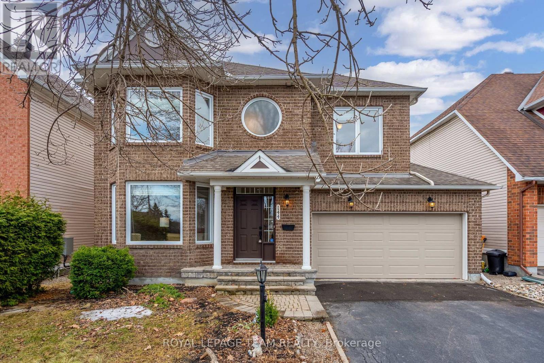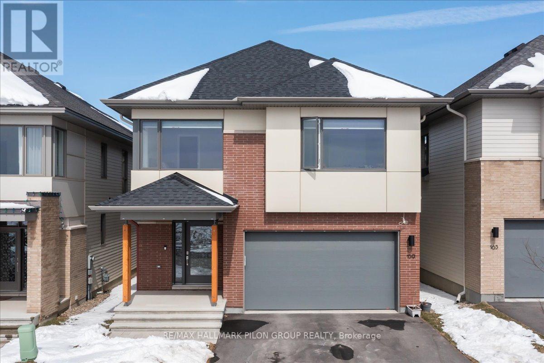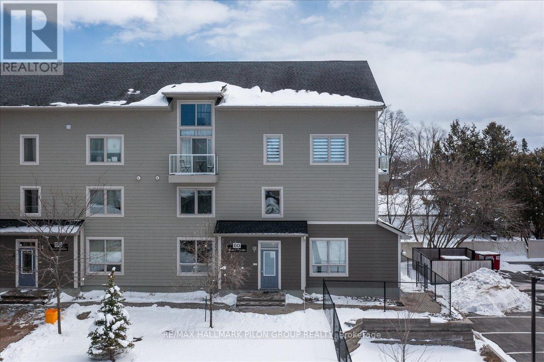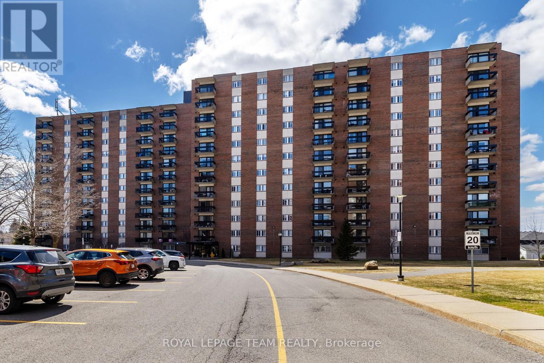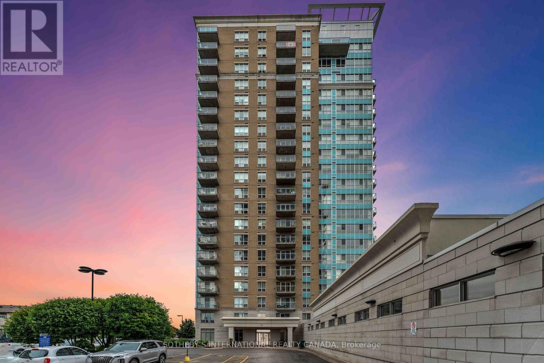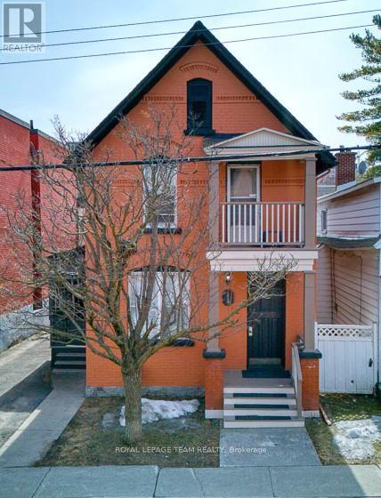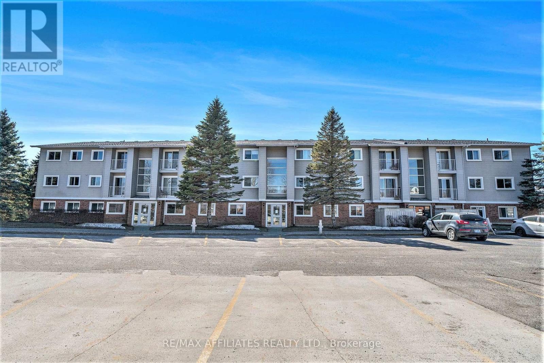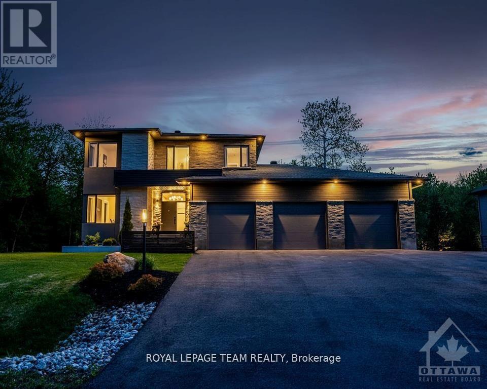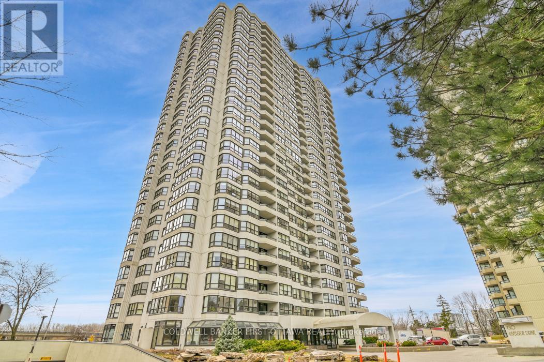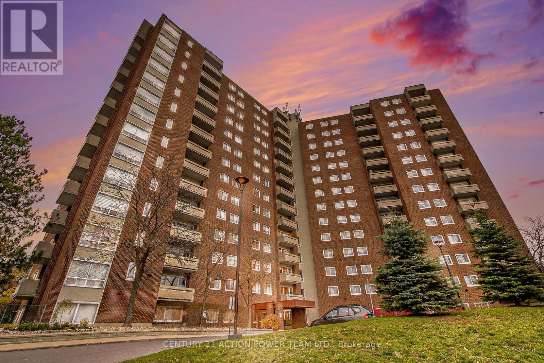Ottawa Listings
1344 Normandy Crescent
Ottawa, Ontario
Welcome to this gorgeous, fully renovated home in the desirable Carleton Heights neighbourhood. This 3 bed, 1 bath home was updated a few years ago with new windows, new paint, new roof, A/C and all new electrical throughout and integrated smoke detectors on all floors. The kitchen was completely refinished with an updated backsplash. This home has been well cared for and maintained by the owners. An oversized backyard and long driveway are an added bonus to this charming house. Available June 1st (id:19720)
Royal LePage Team Realty
355 Crossway Terrace
Ottawa, Ontario
Welcome to 355 Crossway Terrace, A Perfect Blend of Space, Style & Comfort. This stunning 4-bedroom, 2.5-bath home offers thoughtful design and everyday functionality in a sought-after neighborhood. From the moment you step inside, you're greeted by warm, inviting ambiance. The main level features a spacious layout with a dedicated dining area, living room with cozy gas fireplace, and a modern kitchen equipped with stainless steel appliances. A convenient powder room adds to the ease of entertaining, while sliding glass doors open to a spacious backyard perfect for relaxing or entertaining outdoors. Upstairs, you'll find all four bedrooms, including a primary suite with a private ensuite bath, a full hall bathroom, and a laundry room for added convenience. The unfinished basement offers endless potential create your dream rec room, home gym, or additional storage space. Park your vehicles in the 1-car garage or double car driveway. Located in a great neighborhood, this home is just minutes from top-rated schools, parks, restaurants, and essential amenities like Walmart, Superstore, Costco, Home Depot, Amazon, and Kanata Hi-Tech Park, all within a short drive. Don't miss the chance to make this stunning property your forever home! (id:19720)
Keller Williams Integrity Realty
416 June Court
Ottawa, Ontario
Welcome to 416 June Crt, A stunning home nestled in a fabulous and family-friendly neighborhood, offering (approximately 2,800 SQF )of contemporary open-concept living space with 4+1 bedrooms and 4 bathrooms, 18 Feet Celling on the main floor, this home features gleaming hardwood on main/ceramic, kitchen offers lots cabinets SS/ app, a cozy family room with a gas fireplace, and an additional room ideal for a home office or nanny suite. Upstairs, you'll find 4 generously sized bedrooms, including a luxurious primary suite complete with a walk-in closet and spa-like ensuite. A convenient Jack and Jill bathroom connects two of the additional bedrooms, while plush carpeting on the stairs and upper level adds warmth and comfort. Located within walking distance to parks, splash pad, and public transit, and just a short drive to Mer Bleue Bog walking trail, restaurants, shopping centers, Costco, and only 15 minutes to downtown this home offers the perfect blend of comfort, style, and convenience. No conveyance of offers prior to 7:00 PM on April 17, 2025. However, the sellers reserve the right to review and accept preemptive offers. (id:19720)
RE/MAX Hallmark Realty Group
677 Parade Drive
Ottawa, Ontario
Just like new, this outstanding home is situated on an expansive pool sized lot, ready for play, gardening & entertaining! Built in 2019 by Valecraft, with 4 bedrooms, 3 baths & a builder finished lower level, all in beautiful condition. Lovely covered porch with brick detail, a perfect spot for a morning coffee & to welcome guests. Living room has tall windows for natural light & could also be a great office. Stunning open plan kitchen to family room is convenient for families. Many cabinets including extra cabinets with counter space, handy for storage & serving, plus a walk-in pantry. Tile backsplash, recessed & pendant lighting & S/S appliances are included. Dining area with views of backyard & patio door to deck. Family room has a 3 panel window & a gas fireplace with wood mantle. Tile & hardwood floors run throughout the main level. Handy main level laundry/mudroom & access to double garage. Open staircase with upgraded metal spindles & tall window brings in natural light into the upper hall with upgraded hardwood flooring. Spacious primary bedroom with view of backyard, big walk-in closet & full ensuite with vanity with quartz counter & combined tub/shower. 3 more bedrooms are all a good size & have neutral décor, double closets & tall windows. 4 piece main bath is steps away & has quartz counters, medicine cabinet & a combined tub/shower with tile surround. Builder finished lower level is perfect for game & movie nights & has plenty of space for a home office. Windows were enlarged to bring in more light. Located in the family friendly community of Rathewell Landing in Stittsville with many parks close by & Westwind Public School & Guardian Angel Catholic School within walking distance. (id:19720)
Royal LePage Team Realty
71 Strathaven Private
Ottawa, Ontario
Serene surroundings describe this beautiful furnished 3 Bedroom End Unit. Well situated townhome, walking distance to St. Laurent Blvd amenities, yet tucked away in Ken Steel park forest - hear the blissful sound of chirping birds in the backyard of your own little piece of paradise. Walking paths with easy access to Aviation Parkway bike paths and an easy ride to the scenic Ottawa River. Conveniently close to Montfort Hospital, CSIS Building and Ogilvy Rd / St. Laurent shopping center area amenities. 1 Parking space included - This was an owner occupied home, never any smoking nor pets. Freshly Painted throughout, Carpet's professionally cleaned! Additional parking available through condo for $80/mo. Enbridge $50/mo, Hydro approx. $100/mo, Water heater rental $45/mo. with a possibility of 6 months free water tank rental. (id:19720)
Exit Realty Matrix
7 - 486 Via Verona Avenue
Ottawa, Ontario
Welcome to this bright and spacious top-floor corner unit in the heart of Longfields! This beautifully maintained 2-bedroom + den, 2-bath condo offers an open-concept layout bathed in natural light from oversized windows, creating a warm and inviting atmosphere the moment you step inside. Enjoy the privacy and peace of top-floor living with no neighbours above and once you're home, all your living space is on one convenient level. The modern neutral palette, hardwood floors, and stylish finishes create a warm and inviting atmosphere. The kitchen boasts stainless steel appliances and a generous peninsula with a double sink, overlooking the dining area - perfect for entertaining! The living room features an elegant coffered ceiling and patio doors leading to your private 8'11" x 8' deck, ideal for morning coffee or winding down while enjoying the sunset. Wake up with the sunrise, in your primary bedroom which impresses with a charming turret-style design and a 3-piece ensuite, while the spacious second bedroom and convenient utility/storage room with in-unit laundry complete this incredible home. Located in the vibrant Longfields neighbourhood, this condo is steps from top-rated schools, parks, bike paths, groceries, restaurants, and the nearby transit station, offering seamless access to everything you need. Whether you're a first-time buyer, investor, or down-sizer, this low-maintenance lifestyle retreat is not to be missed. Book your showing today! (id:19720)
RE/MAX Hallmark Realty Group
10 - 365 Tribeca
Ottawa, Ontario
Welcome to this stunning top-floor 2-bedroom, 2-bathroom condo offering modern living in a fantastic location. Step into an open-concept layout, featuring beautiful hardwood flooring and pot lighting throughout the main living areas. The spacious kitchen is equipped with sleek stainless steel appliances and elegant quartz countertops, making it perfect for both cooking and entertaining. Enjoy meals in the dedicated dining area, and relax in the bright living area that flows seamlessly into the rest of the space. The primary bedroom has a walk-in closet and a private 3-piece ensuite. An additional well-sized bedroom and full bathroom are ideal for guests or family. Relax on your covered balcony, facing south for ample natural light and warmth. This top-floor unit is easily accessible by ELEVATOR, providing added convenience. Located just moments away from transit, shopping, and schools, this top-floor condo offers both comfort and convenience. (id:19720)
Royal LePage Team Realty
1310 Fribourg Street
Russell, Ontario
Welcome to this impressive brand new 4+1 bedroom, 3-bathroom bungalow, offering a perfect blend of modern elegance & convenience. Boasting numerous upgrades that add incredible value, this home includes CAT 6 to all bedrooms, gas line to the BBQ, soffit plugs for Christmas lights & so much more! The heart of the home is the modern kitchen featuring beautiful quartz countertops not only in the kitchen but also in all bathrooms, along w/plenty of cabinetry & counter space, making it perfect for meal prep & entertaining. The open-concept layout is filled w/natural light, flowing seamlessly into the bright living room, where a cozy gas fireplace creates a warm ambiance. The spacious primary bedroom is completed w/a walk-in closet & a luxurious ensuite. The finished lower level offers a family room, recreational room, stunning bathroom & 2 bright bedrooms, each featuring walk-in closets. Don't miss it! (id:19720)
Exit Realty Matrix
2002 Michigan Avenue
Ottawa, Ontario
Welcome to 2002 Michigan Ave, a beautifully renovated bungalow in a prime Guildwood Estates location. This 3-bedroom, 2 full bathroom home offers the perfect blend of charm and modern updates. Hardwood floors flow throughout the main level, leading you into a bright, renovated kitchen and open living space that's perfect for everyday living and entertaining alike. Three spacious bedrooms on the main floor, and easy access to the full bath makes this layout a no brainer. The finished basement with full bath provides extra room for a rec space, home office, or guest suite - whatever fits your lifestyle. Side entrance adds to development potential. Step outside to enjoy a landscaped yard that's low-maintenance and ready for summer BBQs. Located close to all amenities, public transit, and great schools, this home offers incredible value in a family-friendly neighbourhood. Freshly painted and move-in ready and packed with updates - this one is not to be missed! (id:19720)
Engel & Volkers Ottawa
486 Deancourt Crescent
Ottawa, Ontario
This lovely property is situated on a quiet court in a family friendly neighbourhood near parks & schools. With 3+1 bedrooms and 3 bathrooms, this single family home is ready for a new family. Oak hardwood floors and patio doors out to the yard are found in the dining room. The spacious living room offers a wood burning fireplace flanked by windows. The eat in kitchen features wood cabinetry and SS appliances. Take the stairs to the 2nd level to find 3 spacious bedrooms and 2 full baths. The lower level boasts a large recroom, 4th bedroom, laundry & ample storage. The expansive back yard is fully fenced with a deck. Furnace 2024. AC 2023. (id:19720)
Royal LePage Team Realty
89 - 860 Cahill Drive
Ottawa, Ontario
Bargain Hunters, First time home buyers & investors! Spacious 3 bedroom home 2 bathrooms home with large living and dining room, good size kitchen, good size bedrooms with large closets, finished lower level with large family room, laundry room and storage. Large backyard and more! 10 minutes to Downtown & Carleton University! close to all amenities! needs some upgrading. Tenanted and needs over 24 hours, all showings during the week has to be 4-7:45 , week-ends 10-6 , Call now!! (id:19720)
Power Marketing Real Estate Inc.
135 Stedman Street
Ottawa, Ontario
Welcome to 135 Stedman A Stunning Single-Family Home in Blossom Park I. This exceptional property offers 4 bedrooms and 3 well-appointed bathrooms, making it an ideal home for families of all sizes. Situated on a quiet street, this home boasts an open-concept layout designed for both comfort and functionality. The kitchen is a standout feature, complete with a generous island and a spacious pantry closet, seamlessly flowing into the inviting family room. With a cozy gas fireplace, a separate dining area, and a guest room on the main floor, this home is perfect for both everyday living and entertaining. Upstairs, offers 4 generously sized bedrooms, including a primary suite that offers a walk-in closet and a luxurious 4 piece/ensuite. The additional 3 bed provide ample space, ensuring comfort for every member of the family. Beyond the home itself, the location is truly unbeatable. With nearby schools, parks, and easy access to all essential amenities, this community provides the perfect balance of convenience and tranquility. with the airport just minutes away and downtown only a 15-minute drive. Some photos has been virtually staged. (id:19720)
RE/MAX Hallmark Realty Group
52 Hunters Road
Rideau Lakes, Ontario
This beautifully updated 2-storey, 4-bedroom all-brick century home sits on a serene 3.5-acre lot with agricultural zoning, offering fantastic potential for small-scale farming, hobby agriculture, or home-based business use. The property includes a rare two-storey stone barn designed to accommodate animals such as chickens, rabbits, goats, and horses, making it ideal for those seeking a rural lifestyle or income opportunity. Major updates have already been completed, including new plumbing, electrical, windows, drywall, furnace, well pump, and hot water tank (all owned), ensuring comfort and efficiency. The home features a semi wrap-around verandah, metal roof, attached garage, new hardwood floors in the den, granite kitchen countertops, updated cabinets, and fully renovated bathrooms. Additional finishes include new trim, crown molding, staircase railings, and modern lighting throughout. Located just 8 minutes to shopping and recreation in Smiths Falls, and within 1 hour of Ottawa and Kingston. A perfect blend of charm, land, and lifestylemove-in ready with space to grow. (id:19720)
Exp Realty
646 Hamsa Street
Ottawa, Ontario
Welcome to 646 Hamsa St, a stunning End Unit Tahoe model home nestled in the heart of Barheaven, (2084 SQF Approx) This exquisite 4-bed, 3-bath residence offers a seamless blend of modern elegance and functional design, making it the perfect home for families and entertainers alike. Step inside to an inviting open-concept layout, where the spacious living area flows effortlessly into a beautifully designed kitchen perfect for hosting gatherings/joying everyday moments. Upstairs, the primary suite is a true retreat, featuring a luxurious 4-piece ensuite and a walk-in closet. 2 additional generously sized beds provide comfort and versatility. The fully finished basement offers extra living space and a rough-in for future customization. located near top-rated schools, vibrant shopping centers, scenic parks, and an array of amenities, this home offers both convenience and sophistication. (id:19720)
RE/MAX Hallmark Realty Group
792 Antonio Farley Street
Ottawa, Ontario
NEW PRICE! Total of $30k in discount reflected in price shown for quick occupancy! Brand new construction! Move in ready "Camden" end unit model townhome, with many popular upgrades and additions. 3 bedrooms, 2.5 baths and a finished basement family room. Available 30 days after firm agreement. Energy Star features, 2nd floor laundry and quality finishes throughout. Oversize single garage at 13' x 20' and a private (not shared) driveway. 3D Virtual tour is of a model home, so finishes will vary and appliances, furniture and other staging items not included. Still photos are of actual property listed. (id:19720)
Oasis Realty
791 Antonio Farley Street
Ottawa, Ontario
NEW PRICE! Additional $15K discount reflected in price shown. Brand new construction! Move in ready "Abbey" model townhome, with over $18,000 in quality upgrades. 3 bedrooms, 2.5 baths and a finished basement family room. Available 30 days after firm agreement. Energy Star features, 2nd floor laundry and quality finishes throughout. Sunny southwestern exposure in back yard provides lots of natural light for main floor open area. (id:19720)
Oasis Realty
864 Laval Street
Casselman, Ontario
Waterfront retreat with urban amenities. Discover the perfect blend of country charm and city convenience in this waterfront walk-out bungalow. With every detail thoughtfully considered, this home is a must-see: 3 spacious bedrooms including a primary suite with a luxury 3- piece (cheater) ensuite featuring a new therapeutic soaker tub and a separate shower, making mornings effortless. Chef's kitchen designed for entertaining, featuring a large island, quartz countertops, a gas stove, easy-maintenance slate appliances. abundant cabinetry, light, and pantry space. Cathedral living room with a soaring 13+ foot ceiling and a new, high-end fireplace for ultimate heat and relaxation. Heated sunroom addition, enjoy year-round comfort in the newly added sunroom off the dining room area. Multiple fireplaces, including a natural gas fireplace in the rec room and an additional electric fireplace in lower level bedroom. Recent furnace/central AC Upgrade (2020) ensuring reliable comfort all year long. Fully fenced, large waterfront lot offering privacy and no rear neighbors, perfect for outdoor enjoyment. This property also comes with municipal water, city garbage pickup, and none of the typical country drawbacks like wells or septic systems. Additionally, it features new doors, windows, and countless upgrades, a home you must experience to believe. Perfect for gatherings or tranquil family life, with endless outdoor activities, and a cozy firepit/sitting area an inviting space to unwind and take in the stunning views, completing this tranquil oasis. right at your doorstep. Schedule your visit today! **EXTRAS** dock, water stairs, Murphy beds (id:19720)
Grape Vine Realty Inc.
403 - 345 Centrum Boulevard W
Ottawa, Ontario
Spacious and bright 2 bedroom condo with balcony, walking distance to Place d'Orleans Shopping Center, Farm Boy grocery , restaurants , OC Transpo, etc. The unit is freshly painted. Some carpeting and mostly laminated flooring. Easy to maintain and in move-in condition. The very bright and airy living room/dining room combination offers plenty of natural light from the south facing balcony and its wide sliding patio door. The very functional kitchen has plenty of cabinets and counter space. Included are 3 BRAND NEW appliances including a 20 cu.ft. refrigerator, a smooth-top-electric range and a modern , quiet dishwasher. The main bedroom is roomy and has a walk-in closet. The unit has a full 4 piece bathroom . Additional perks include: a large in-unit storage room, one parking space, an easy access to elevator and a large main floor laundry facility. Water heater is owned and not rented. Apartment is perfect for anyone looking for a home they can bring their own style to and in a ideal location too. **PLEASE remove shoes when showing** (id:19720)
Royal LePage Performance Realty
2752 Chartrand Road
Champlain, Ontario
Discover your private retreat on this beautiful 1.5-acre lot featuring a serene pond and breathtaking views of both water and mountains. This unique property offers a 2-bedroom, 1-bath home with an additional shower and sink in the basement mudroom. Completely gutted in the early 2000s, the home has been transformed into a modern, sun-filled space with abundant windows and a large 14'x17' sunroom, allowing for uninterrupted views of the picturesque surroundings. The front porch and rear deck, constructed of durable PVC, ensure low-maintenance outdoor living. Additionally, a large pergola with garden beds is perfect for growing your summer vegetables, enhancing the property's charm and utility. For those who need space for projects or storage, the detached 26' x 42' double heated garage and workshop is a dream come true. Perfect for anyone seeking a peaceful lifestyle while enjoying modern amenities. ** This is a linked property.** (id:19720)
The Real Estate Crew Inc.
131 - 1299 Bethamy Lane
Ottawa, Ontario
Welcome to this bright and spacious 3-bedroom, 2-bathroom home, offering an ideal blend of comfort and convenience. Flooded with natural light, this home features a private, fully fenced backyardperfect for relaxing or entertaining. Enjoy the ease of one dedicated parking space along with plenty of visitor parking for guests. Located in a prime area close to all amenities, public transit, parks, schools, and quick access to the highway, this home is perfect for families, first-time buyers, or investors alike. (id:19720)
Keller Williams Integrity Realty
17 Dulmage Crescent
Carleton Place, Ontario
Why settle for ordinary when you can have your own backyard resort and still be walking distance to downtown? This elegant 2-storey Bulat home offers the kind of lifestyle that balances everyday convenience with luxurious relaxation. With 4 bedrooms (3 of which have walkin closets!), 2.5 baths, and a massive unfinished basement (complete with a bathroom rough-in), this home has room to grow whether you're expanding your family, your hobbies, or both. The main level is finished with 9' ceilings, warm matte hardwood floors and offers a beautiful blend of function and flow: a formal dining room for special occasions, an open-concept eat-in kitchen with ceiling-height cabinetry, quartz countertops, and a family-friendly layout that spills effortlessly into the cozy living room with a gas fireplace. Need to work from home? The dedicated main floor office has you covered. The mudroom off the garage is perfect for managing boots, bags, and busy mornings. Upstairs, you'll find a spacious second-floor laundry room and four well-proportioned bedrooms, including a dreamy primary suite with a massive walk-in closet and a 5-piece ensuite that includes a deep soaker tub and a tiled shower. Step outside and it's pure magic: a 30 x 15 heated saltwater pool, hot tub with gazebo, and no rear neighbours, just your own private escape. Located in a family-friendly neighbourhood with a community park, and within walking distance to schools and downtown amenities, this home checks all the boxes for comfort, convenience, and wow-factor living. (id:19720)
RE/MAX Affiliates Realty Ltd.
9 - 1126c Klondike Road
Ottawa, Ontario
Welcome to 1126C Klondike - 2 BD/2.5 BATH/2 PARKING! This bright and modern 2-storey condo offers a functional layout with bedrooms conveniently located on the lower level, providing privacy and a quiet retreat. The open-concept main floor is perfect for entertaining, featuring a spacious living area, dining space, and a sleek kitchen. Enjoy the convenience of in-suite laundry, ample storage, and modern finishes throughout. Ideally located close to parks, transit, and everyday amenities. Enjoy maintenance-free condo living with an incredibly low condo fee of just $347.81! Open House this Sunday, April 20th from 2:00-4:00pm (id:19720)
Rare Real Estate Inc.
144 Windhurst Drive
Ottawa, Ontario
Radiant and refined, this freshly painted, beautifully maintained 4-bedroom, 3 1/2 bathroom home sits directly across from the park in the heart of Chapman Mills, Barrhaven East. Nestled in a family-friendly neighbourhood, on a quiet street, close walking distance to shops, gyms, dining, schools, and transit. Inside, sunlight pours through southeast-facing windows, highlighting main level maple hardwood floors, soaring ceilings, and a grand spiral staircase. The formal living room is filled with morning light and flows seamlessly into a spacious kitchen with granite countertops and stainless-steel appliances. Adjacent, the cozy family room with a gas fireplace opens to a fully fenced backyard retreat featuring manicured gardens, spacious cedar deck, stone interlock patio and a charming gazebo perfect for relaxing or entertaining. The oversized garage provides space for larger vehicles and extra storage. Upstairs, the serene primary suite features a bay window, walk-in closet, and spa-like ensuite, three addition generously sized bedrooms, one with an expansive walk-in closet, and a laundry room. The bright, finished lower level offers exceptional value with a large recreation room, full bathroom, workshop, and storage area. Impeccably cared for and full of natural light, this freshly updated home is a rare opportunity in a sought-after, family-friendly neighbourhood. Some photos have been virtually staged. (id:19720)
Royal LePage Team Realty
1219 Dunning Road
Ottawa, Ontario
Build your Dream home on this exceptional 2.74-Acre lot in Cumberland. Discover the perfect blend of privacy, space, and convenience- a rare find located in the desirable community of Cumberland. Offering a flat, city-approved building site with working well and no rear neighbours, this property is ready for your custom dream home. Nestled among mature trees with wooded surroundings for added seclusion, the lot is already cleared- saving you time and money when you're ready to break ground. A completed and approved driveway adds to the convenience, and both hydro and natural gas services are available at the road. Enjoy the peaceful charm of country living while staying just minutes from city amenities. Walk to RJ Kennedy Arena and Wilfred Murray Park, which offers a playground, baseball diamonds, tennis courts, outdoor winter hockey rink. Explore nearby walking trails, the Ottawa River or enjoy local favourites like the Black Walnut Bakery and the Cumberland Farmers Market. With easy highway access and the upcoming Trim Road LRT station just a short drive away, this lot offers the ideal balance of tranquility and connectivity. Don't miss the opportunity to bring your vision to life in one of the area's most sought-after locations. (id:19720)
RE/MAX Hallmark Pilon Group Realty
1999 Kingsley Street
Clarence-Rockland, Ontario
Welcome to 1999 Kingsley Street in beautiful, family/nature oriented Bourget. This stunning 3+1 Bedroom, 3 FULL Bath home features an oversized kitchen with an abundance of cupboard/counter space, high-end stainless steel appliances, separate cook-top / built in wall-unit with access to a separate eating area - perfect for entertaining! Gleaming hardwood flooring throughout main level. Large primary bedroom (with access to exterior back deck) boasts a 4 piece ensuite bathroom with separate shower. 2 additional spacious bedrooms with lots of closet space located on main level along with an additional 4 piece main bathroom! Fully finished basement features a separate family room with Gas Fireplace and an additional bedroom with access to a separate den/office area. Plenty of storage located in furnace/utility room and separate storage room. Enjoy your summers in your OASIS of a backyard which boasts a 24' above ground salt water pool (installed in 2012). Inside access to garage located off lower level. All windows (2016), Kitchen sliding door (2016), Hi efficiency furnace and A/C unit (2012), Roof (2008), Pool pump (2022), Pool T-Cell (2019). Other in dimensions is associated with the large deck off kitchen and primary bedroom (14.76M X 13.31M) (id:19720)
RE/MAX Hallmark Realty Group
159 Rockmelon Street
Ottawa, Ontario
Welcome to 159 Rockmelon Street, a beautifully crafted, nearly new home in the vibrant Riverside South community. Built by HN Homes, this sought-after Aston model offers over 3,200 square feet of well-designed living space that blends modern elegance with everyday comfort. Step inside to find rich hardwood floors, 9-ft ceilings, and oversized windows that flood the open-concept main floor with natural light. An elegant fireplace adds warmth, while a dedicated home office provides a quiet workspace. The practical mudroom off the garage keeps things organized. The chefs kitchen is both stylish and functional, featuring quartz countertops, an upgraded island perfect for casual meals or entertaining, and ample cabinetry for storage. Its seamless flow to the living and dining areas makes it ideal for hosting gatherings. Upstairs, you'll find four spacious bedrooms, including a luxurious primary suite with a walk-in closet and spa-like 5-piece ensuite. One of the additional bedrooms also includes its own walk-in. A loft offers extra living space, and a 4-piece main bath serves the secondary bedrooms. The laundry room on this level, complete with sink and storage, adds convenience to your routine. The finished lower level offers a flexible area for a home theatre, gym, or playroom, with ample storage space and a rough-in for a future bathroom. The attached two-car garage is equipped with a 240-volt outlet, ready for your future electric vehicle charging needs. Set in a growing, family-friendly neighbourhood, this home provides easy access to schools, parks, shopping, and Ottawas LRT system-bringing the best of city living within reach. Don't miss your chance to call this exceptional property home. Some photos virtually staged. (id:19720)
RE/MAX Hallmark Pilon Group Realty
231 Perth Street
Brockville, Ontario
Rare Find All-Brick 3-Bedroom Semi in Great Location! Freshly painted and updated with new vinyl flooring and roof shingles (2025). This well-maintained 3-bed, 1-bath semi-detached home is perfect for first-time buyers or investors. Bright main floor with spacious living room and eat-in kitchen. Direct access to backyard and basement. Finished lower level ideal for rec room or office, plus laundry and storage space. Upstairs offers three comfortable bedrooms and a modern 4-piece bath. Located close to transit, schools, shopping, and more. Move-in ready with future rental potential. Updates 2025: Roof, vinyl flooring, paint.Extras: All brick exterior, finished basement, private yard. Updates 2025: Roof, vinyl flooring, paint.Extras: All brick exterior, finished basement, private yard. Note: 24-hour irrevocable on all offers. (id:19720)
Sutton Group - Ottawa Realty
104 - 60 Meach Private
Ottawa, Ontario
Welcome to this beautifully upgraded 2-bedroom end unit condo located in the heart of Stittsville! This bright and inviting home offers a modern layout with stunning hardwood flooring throughout, creating a warm and elegant atmosphere. The open-concept living and dining areas are filled with natural light and feature a cozy fireplace - perfect for relaxing evenings or hosting guests. The kitchen is a standout, designed with the home chef in mind. It features sleek granite countertops, stainless steel appliances, generous cabinet and counter space, and an eat-up bar thats ideal for casual meals or entertaining. Extra storage, apart from the closet and a stylish powder room completes the main level for added convenience. Upstairs, you'll find two spacious bedrooms and a beautifully updated 4-piece bathroom with quartz countertops and modern finishes. The second-floor laundry adds practicality to your everyday routine, making this home as functional as it is stylish. Just off the kitchen, enjoy a private deck a perfect outdoor retreat for morning coffee or evening wind-downs. This unit also comes with heated underground parking and a separate storage locker, offering extra comfort and peace of mind. Set in a prime location within walking distance to shops, restaurants, parks, and public transit, this home offers the best of both lifestyle and convenience. Whether you're a first-time buyer, down-sizer, or investor, this turnkey condo is a fantastic opportunity to enjoy low-maintenance living in one of Stittsville's most desirable communities. (id:19720)
RE/MAX Hallmark Pilon Group Realty
704 - 1505 Baseline Road
Ottawa, Ontario
Step into comfort and convenience with this bright 2-bedroom condo, offering a spacious layout and an abundance of natural light throughout.Thoughtfully maintained, this unit includes one underground and one outdoor parking spaces and a dedicated storage locker. Located in a well managed and amenity-rich building, residents enjoy access to an indoor & outdoor pool, a fully equipped fitness centre, workshop, billiard room and car wash. Ideal for both relaxation and entertaining. Pet-friendly for small dogs (up to 25 lbs), this condo combines lifestyle and practicality. Perfectly positioned near essential amenities, you're just minutes from shopping, dining, entertainment, and top institutions like Algonquin College and Carleton University. Don't miss your chance to live in a vibrant, connected community with everything you need right at your doorstep. Some photos are virtually staged. (id:19720)
Royal LePage Team Realty
6683 Flewellyn Road
Ottawa, Ontario
Unique opportunity to own approximately 39 acres of land minutes from Stittsville. A perfect opportunity to build your own dream home while enjoying the outdoors. 4 bedroom, 1.5 bath and main floor laundry room. Antique Findlay woodburning cook stove in the kitchen. Pear tree and apple trees on the property. 2 out buildings includes an insulated workshop and larger outbuilding that was once a barn. Double garage added in 2000. Low basement is 5 high. Furnace 2016. Septic pumped November 2023. 48 Hour irrevocable on all offers. (id:19720)
Royal LePage Team Realty
907 - 90 Landry Street
Ottawa, Ontario
Gorgeous 2 bed, 2 bath corner unit in highly sought-after La Tiffani 2. Enjoy unobstructed South and Southeast views of Ottawa that stretch for miles from floor to ceiling windows. Unit features include modern kitchen with elegant granite countertops, gleaming hardwood floors, in-unit laundry, stainless steel appliances, 1 underground parking spot, and storage locker for added convenience. Master bedroom offers walk-in closet, ensuite bath and balcony access. Located just steps from Beechwood Village and just a 5-minute drive to downtown. Building offers secure access and a multitude of amenities including fitness centre, indoor pool, visitor parking and party room. (id:19720)
Sotheby's International Realty Canada
501 - 135 Barrette Street
Ottawa, Ontario
The St Charles Market condominiums are a part of a unique concept of integrating modern living within the heritage landmark of St Charles parish, a rich part of the community's history.The idea of community living is expanded with the future plans for a restaurant within the former church expanding the already quaint village feel of the Beechwood Village. 501 is a light filled space that feels a welcome spot to call home. Customized for the current owners the island kitchen is well planned and features Fisher/Paykell appliances with sweeping quarts counters and stylish terracotta accent backsplash for a warm BoHo look. With floor to ceiling windows there is a sense of spaciousness and the dining area is planned in front of the Juliette balcony creating an opportunity for Al Fresco like dining in warmer months. The open concept formal space is well defined with a glass wall containing the den to allow for more privacy in an at home office or a 3 rd space for the casual over night house guest. The private quarters are away from the entertaining space with a luxe 3 piece main bath and bedroom and a lovely, serene primary with well planned closet space and upscale and modern ensuite with relaxing free standing tub, heated floors, double vanity and glass shower enclosure. The community within the market is very friendly and social if desired and there are attractive amenities if desired. The location has matured very nicely offering residents a variety of locations to dine, attend a yoga class, stop in a specialty shop or two, grocery shop or have a date for coffee as well as easy access to parks, cycling trails and The Pond to swim in seasonal weather. I have heard it said that everything is within 15 minutes...the NAC, The Hill, and much more. Come and see for yourself. (id:19720)
Engel & Volkers Ottawa
158 St Andrew Street
Ottawa, Ontario
This this triplex offers a fantastic living experience in the heart of Ottawa! With proximity to downtown amenities like the Byward Market, restaurants, entertainment, and shops, residents are sure to enjoy a vibrant lifestyle. The nearby bike paths along the Rideau Canal and close access to Parliament Hill and Ottawa University make it a prime location for outdoor enthusiasts and those who enjoy the city's rich history and culture. The flexibility of the two 2-bedroom units, include a living/diningroom area and additional space for an office or third bedroom, this is a great feature for tenants who work from home or need extra room. There is also a 1 bedroom unit in this triplex. On-site parking and a garage are definitely a bonus in such a central area where parking can be limited. (id:19720)
Royal LePage Team Realty
208 - 26 Pearl Street
Smith Falls, Ontario
Charming one-bedroom condo at 26 Pearl Street, in Smiths Falls, ideal for low-maintenance living. Recently updated with renovated floors and freshly painted interiors, this unit features an updated modern galley kitchen (fridge and stove included) and an inviting living room that opens onto a balcony. The unit includes a four-piece bath, built-in storage space, and a common locker, with shared laundry facilities on the lower level. Heated by efficient baseboard electric and perfect for those seeking a cozy, easy-care home or a lock-and-go lifestyle. (id:19720)
RE/MAX Affiliates Realty Ltd.
1961 Cedarlakes Way
Ottawa, Ontario
Indulge in luxury living w/ this captivating 4-bed, 5-bath sanctuary nestled on a serene cul-de-sac. Enter into a realm of elegance as the main level unveils a culinary masterpiece: state-of-the-art kitchen complete w/ a sleek breakfast bar, sunlit eating area & cozy living room adorned w/ majestic fireplace. Hosting guests is a breeze in the spacious dining area, while productivity flourishes in the adjacent office space. The second floor welcomes lavish primary bedroom sanctuary boasting an ensuite bath & a walk-in closet. Three additional generously sized bedrooms offer comfort & privacy, w/ Jack & Jill bathroom w/ double sinks & an ensuite full bathroom w/ quartz counters. Entertainment knows no bounds w/ a fully finished basement, complete w/ a full bath. Step outside to your private oasis w/ a covered patio, sprawling deck surrounds the inviting pool & a hot tub. A 1365 sq ft Garage w/ 12ft Ceilings. A Must See! Association fee covers common element maintenance & access to lake. (id:19720)
Royal LePage Team Realty
1818 Cedarlakes Way
Ottawa, Ontario
This beautiful 5 bed, 7 bath lakefront home is situated on a family friendly street. The home is multi functional - perfect for a multi generational family or to bring in passive income. Featuring a bright, open concept kitchen/great room with fireplace & beautiful views of the lake. A dining room ideal for large family gatherings. Upstairs - find the primary bedroom with massive walk-in closet & spa-like ensuite with double vanity, soaker tub & shower with private balcony. 2 spacious bedrooms & bathroom complete the 2nd floor. The massive mudroom, with washer & dryer, has beautifully designed shelving that leads you to a secondary living space with full custom kitchen, bedroom, full bath, living room with covered porch. The basement hosts a spacious rec room with multiple bathrooms, office space & storage rooms with separate entrance from the 3 car garage. The yard is great for entertaining, with large patio deck, interlock patio, sandy beach area to enjoy. the waterfront in your own backyard. Association Fee of $180/year. (id:19720)
Royal LePage Team Realty
545 Tulip Tree Way
Ottawa, Ontario
Nestled in the sought-after community of Trailsedge in Orleans, this exceptional end-unit townhome offers breathtaking views of the forest and creek, just steps from scenic walking paths and parks. Enjoy the perfect blend of tranquility and modern living in this beautifully designed home. Step inside to an inviting open-concept layout featuring hardwood floors throughout. The bright white kitchen is a showstopper, boasting a stylish backsplash, stainless steel appliances, and ample storage, ideal for both everyday living and entertaining.The second level is highlighted by a spacious primary suite with a luxurious ensuite bathroom, complete with a walk-in shower, soaking tub, double vanity, and a generous walk-in closet. Two additional bedrooms, a full bathroom, and a convenient laundry room complete this level.The partially finished lower level extends your living space, offering a versatile recreation room, plenty of storage, and a rough-in for a future full bathroom. Outside, your charming backyard with hot tub, makes the perfect spot for relaxation and outdoor gatherings. (id:19720)
RE/MAX Absolute Walker Realty
877 Marsh Road
North Algona Wilberforce, Ontario
Escape to peaceful country living just 20 minutes south of Pembroke, where you'll find this renovated up-and-down duplex, a fantastic investment or multi-generational living opportunity. Currently generating a net rental income of $32,920 per year with a solid 8.2% cap rate, this property offers both comfort and financial appeal. Upstairs, the 3-bedroom main-floor unit boasts a large kitchen with a breakfast nook, complete with a built-in stainless steel dishwasher, glass stovetop, stainless steel microwave, in-wall oven, and fridge. The spacious lower 2-bedroom unit features an open-concept living, kitchen, and dining area, creating an airy and inviting atmosphere. With a newer stove, fridge, and in-unit stainless steel washer and dryer, plus direct access to the huge shared backyard, this unit is perfect for tenants or homeowners who love outdoor space.The luxurious 4-piece bath includes an oversized shower and a deep soaker tub, while a closet-concealed stacked washer and dryer add convenience.With a massive backyard ideal for relaxation, gardening, or entertaining, and a spacious gravel driveway with dedicated parking for each unit, this property truly stands out.Whether you're looking for a turnkey income property or a beautiful country home with rental income, this duplex is a must-see. Contact us today for more details or to book a viewing! (id:19720)
RE/MAX Hallmark Realty Group
15 - 203 Paseo Private S
Ottawa, Ontario
Welcome to this beautifully 2-bedroom, 2.5-bath stacked townhome, ideally located in the heart of Centrepointe. This bright, open-concept home offers a spacious, carpet-free living area with no rear neighbours. Perfect for peaceful living and entertaining. The large kitchen features generous counter space and ample storage, making it a dream for home cooks and hosts alike. Downstairs, you will find two well-sized bedrooms, each with its own private ensuite, offering comfort and convenience for residents or guests. The lower level also includes a dedicated laundry room for added functionality. Situated in a sought-after neighbourhood, you are just minutes from the O-Train, Algonquin College, and a wide range of amenities. This property is a fantastic opportunity for first-time buyers, down-sizers, or investors looking for a move-in-ready home in a prime location. (id:19720)
Royal LePage Team Realty
77 Lafleche Boulevard
Casselman, Ontario
Welcome to 77 Laflèche Boulevard, a well-maintained 3-bedroom, 2-bathroom townhouse located in the heart of the village of Casselman. This charming home features an open-concept main floor with hardwood and ceramic flooring (updated in 2018), a bright living room with large windows, and a functional kitchen with ample counter space and a modern backsplash. The second floor offers three spacious bedrooms and a full bathroom, while the fully finished basement provides additional living space ideal for a family room, office, or home gym. Enjoy a fenced backyard with a deck completed in 2017, perfect for outdoor gatherings. Additional highlights include a single car attached garage with inside entry and a brand-new garage door and opener (2024), as well as recent updates including the roof (2017), air conditioning unit (2015), and fence (2018). This move-in ready home is close to schools, parks, and local amenities, making it an ideal choice for families or first-time buyers. (id:19720)
RE/MAX Affiliates Realty Ltd.
1601 - 1510 Riverside Drive
Ottawa, Ontario
Welcome to The Raphael in Tower II of The Riviera Complex, an elegant and spacious 2-bedroom, 2-bathroom suite offering approximately 1157 sq.ft (measurements from Builder's Plan) of luxurious living. From the moment you enter the grand lobby and ride the upgraded, state-of-the-art elevators, you will know this is a special place to call home. Located on the 16th floor, this beautifully maintained suite features a marble foyer with double vestibule closets, a stylish 2-piece powder room with wall-to-wall mirrors and lighting, and a spacious laundry room with access to the A/C unit. The large eat-in kitchen is equipped with luxury vinyl flooring, ample wood cabinetry, and brand-new stainless steel Samsung Smart appliances. The large dining room is complemented with an elegant ceiling brass light fixture. The generous sized living room, dining room, and bedrooms boast top-of-the-line Jasper Peaks flooring. The living room with its panoramic west-facing city views include the Gatineau Hills and the Rideau River, featuring breathtaking sunsets with a walkout to the balcony. The French glass doors lead to a second bedroom or den with mirrored closet doors and additional access to the balcony. The primary bedroom features vertical blinds, a spectacular westerly view, his-and-hers mirrored closets, and a 4-piece ensuite in calming beige tones, complete with a soaker tub, marble flooring, and wall-to-wall mirrors. This suite has been freshly painted and is in immaculate move-in ready condition. It also includes a basement locker and underground parking. Enjoy peace of mind with 24-hour gatehouse security and the numerous recreational amenities. Don't miss this rare opportunity to own a beautifully maintained suite in one of the city's most desirable towers and sought after locations. Book your private showing today! Some photos have been virtually staged. (id:19720)
Coldwell Banker First Ottawa Realty
584 Wilkie Drive
Ottawa, Ontario
Looking for a detached home, in a mature and convenient part of Orleans, that gives you space inside and outside, and already has a ton of updates? This move-in ready home located on a uniquely large corner lot, in the mature neighbourhood of Fallingbrook is going to impress! Pride of ownership shines through the moment you walk into the home. Living/Dining rooms open on to a prisitine updated kitchen. Stand out features include quartz counters, tiled backsplash, pendant lighting + pot lights, a convenient bar seating spot, and updated fridge + dishwasher. The Mainfloor Family Room offers a generous amount of living space on the main level, and is a nice bright space to relax, with patio doors leading to a backyard deck. Upper level has 3 bedrooms all in fantastic condition, and a full bathroom with cheater door access from the Primary Bedroom. Basement was professionally finished in 2018 offering a well laid out and usable space complimented by potlights, large window bringing in natural light, and 2 finished areas to use to your liking. This is a LARGE corner lot with TONS of space for activities, and the south facing backyard makes for a great area to relax or entertain family/friends. The convenience of this location cannot be understated, with great highway 174 access, grocery stores, schools, sports fields, parks, transit, shopping, community centres and gym all very close by. This home is a must-see, and won't last long. AC 2022. Basement 2018. (id:19720)
RE/MAX Hallmark Realty Group
32 Castle Glen Crescent
Ottawa, Ontario
Offers are delayed with no conveyance until Tuesday, April 22nd at 2pm as per the seller direction 244. The one you have been waiting for! Beautifully maintained, semi-detached, high ranch bungalow, three bedrooms / three bathrooms, with a double car garage, and fully finished lower level. The main level is an open concept kitchen & living/dining room, featuring soaring vaulted ceilings, framed with palladium windows, offering an abundance of natural sunlight. Kitchen has granite counters, tiled ceramic backsplash, a well placed island/breakfast nook. There are plenty of oak cabinets, counters & drawers. Primary bedroom, also with impressive vaulted ceilings, enjoys a backyard view, 4-piece spa-like ensuite with a jacuzzi tub/shower & walk in closet. Main floor second bedroom, and another full bathroom completes the main level. Lower Level: Large family room w/cozy gas fireplace, luxury vinyl flooring, carpeted third bedroom, 3-piece bathroom. Walk out to your private, fenced oasis, gorgeously landscaped & with interlock patio. Convenient interior access to the double car garage. Ample storage in the Laundry & Utility room. Bonus! Newly refinished - Gleaming hardwood throughout the main living areas. Also many painting & light fixture updates. Great location - close to wonderful schools, parks and community centres. Plenty of shopping, services and transit all nearby. Steps to the glorious Trans Canada Trail. This gem of a home wont last long! (id:19720)
Royal LePage Team Realty
203 - 375 Lisgar Street
Ottawa, Ontario
This stylish 2-bed condo in Centretown blends smart design, quality finishes, and a rare 1200 sq/ft private ground-floor terrace, your own outdoor escape in the heart of the city. Freshly painted in April 2025 and featuring brand-new appliances (March 2025), the open layout includes high ceilings, hardwood floors, a breakfast bar, and an electric fireplace. The bright primary bedroom offers generous storage, while the second bedroom includes a built-in Murphy bed, perfect for guests or a home office. The terrace is beautifully finished and low maintenance. Includes in-unit laundry, underground parking, a storage locker, and plenty of in-suite storage. All in a quiet, well-managed building just steps from Bank St, Elgin, shops, restaurants, and transit. (id:19720)
Engel & Volkers Ottawa
195 Baribeau Street
Ottawa, Ontario
Welcome to this charming 3-bedroom, 1-bath home in the vibrant, walkable neighbourhood of Vanier North. As you step inside, you are greeted by a foyer, fresh paint, and brand-new laminate flooring. The spacious kitchen flows seamlessly into the living room, followed by a bathroom and a main-floor bedroom at the rear of the home. Upstairs, you'll find two additional bedrooms. The basement offers incredible potential, ready for you to create the rec room, office, workout space, or workshop of your dreams. The expansive side yard is perfect for outdoor living and relaxation. With great walkability to shops, cafes, essential services, and excellent schools, this home offers ultimate convenience. It is also just minutes from transit and downtown. Don't miss your chance to schedule a viewing today! (id:19720)
Royal LePage Performance Realty
1401 Montresor Way
Ottawa, Ontario
Nestled in the sought-after community of Fallingbrook, this meticulously maintained 5-bedroom, 4-bathroom detached home perfectly blends quality craftsmanship with pride of ownership. Its well-designed layout is ideal for modern family living, offering both comfort and functionality. Upon entering, you are greeted by rich hardwood flooring throughout the main level. The inviting formal living and dining rooms create an effortless flow, making them perfect for both everyday living and grand-scale entertaining. The family room, complete with a classic wood-burning fireplace, provides a warm and cozy atmosphere for relaxation. For those who work from home or desire a peaceful retreat, the main floor office/den offers the perfect space. Upstairs, you will find four generous bedrooms and two full bathrooms, providing ample room for the entire family. The fully finished basement is a versatile retreat, featuring an additional bathroom, making it ideal for guests, a teen hangout, or a hobby space. Every detail of this home has been carefully attended to, ensuring it is move-in ready for its next owners. Situated in a quiet, family-friendly neighborhood, this home is conveniently located near top-rated schools, parks, and local amenities, combining tranquility with convenience. Don't miss your chance to make this exceptional property your forever home. Schedule a viewing today and discover everything this charming home has to offer! (id:19720)
RE/MAX Hallmark Realty Group
114 - 915 Elmsmere Road
Ottawa, Ontario
This spacious, updated, bright large 2 bedroom condo apartment is located in sought after Hillsview Towers which is very well maintained and managed with many amenities & ideally located close to everything in a lovely neighbourhood. Convenient parking location where you can drop off your groceries directly at your unit without going through the building. Private new wood patio twice the size as other unit balconies. Many renovations have been done. New light fixtures and painted throughout. New appliances and a/c heat pump. Unit is vacant so flexible or quick closing available. Condo fees include heat, hydro, water, 1 parking space and locker. Amenities include: car wash, bike room, sauna, guest suites, inground outdoor pool, party room, club house, workshop, bright clean shared laundry room and on site superintendent. Close to transit, shopping, wave pool, restaurants, short distance to downtown, bike paths, Ottawa river nearby, Golf, Tennis & pickleball and of course Costco! Move in & enjoy (one photo digitally staged) (id:19720)
Century 21 Action Power Team Ltd.
2545 Longfields Drive
Ottawa, Ontario
Welcome to 2545 Longfields Drive! Beautifully maintained 2-bedroom, 1.5-bath condo townhouse available for lease in the highly desirable community of Stonebridge! This bright and spacious unit features an open-concept main floor with a brand new vinyl flooring kitchen and a cozy living/dining area that walks out to a private balcony, perfect for morning coffee or evening relaxation. Upstairs offers two well-sized bedrooms with ample closet space and a full bathroom. Convenient in-unit laundry and one parking spot included. Located close to top-rated schools, parks, shopping, transit, and all the amenities Stonebridge has to offer. Ideal for professionals, couples, or small families!!Move-in ready and available immediately!l (id:19720)
Exp Realty


