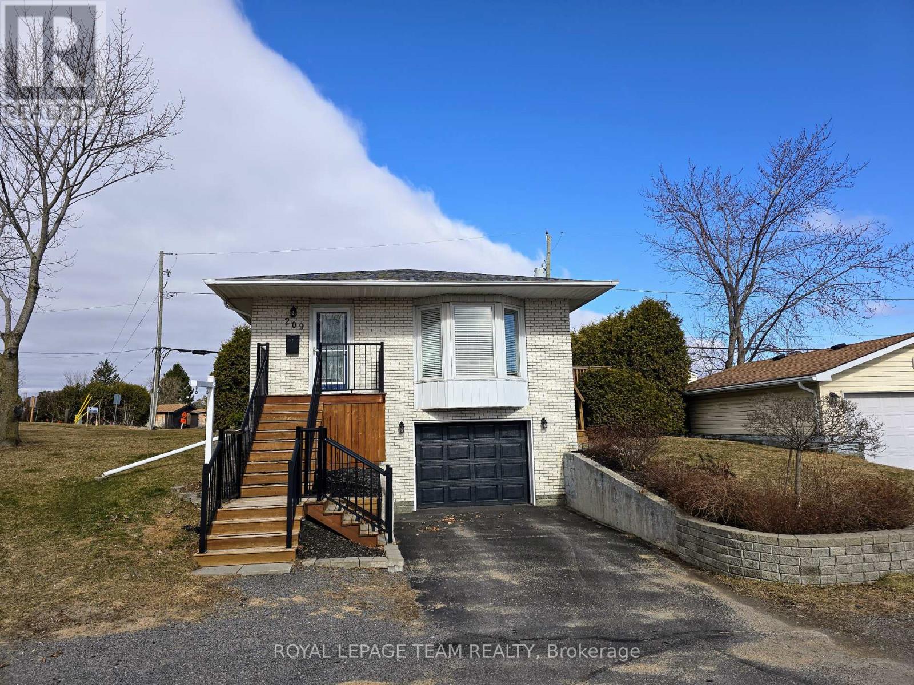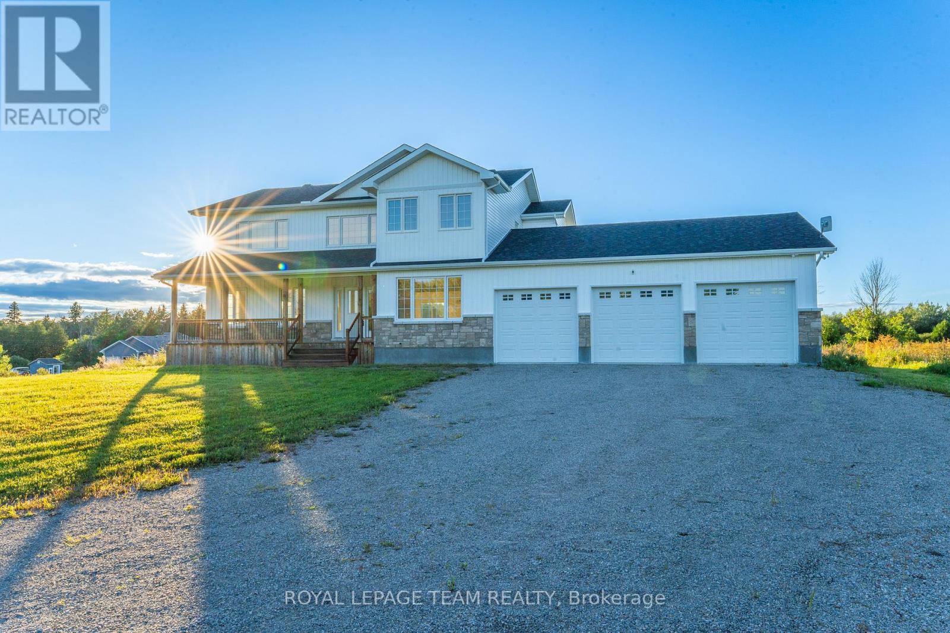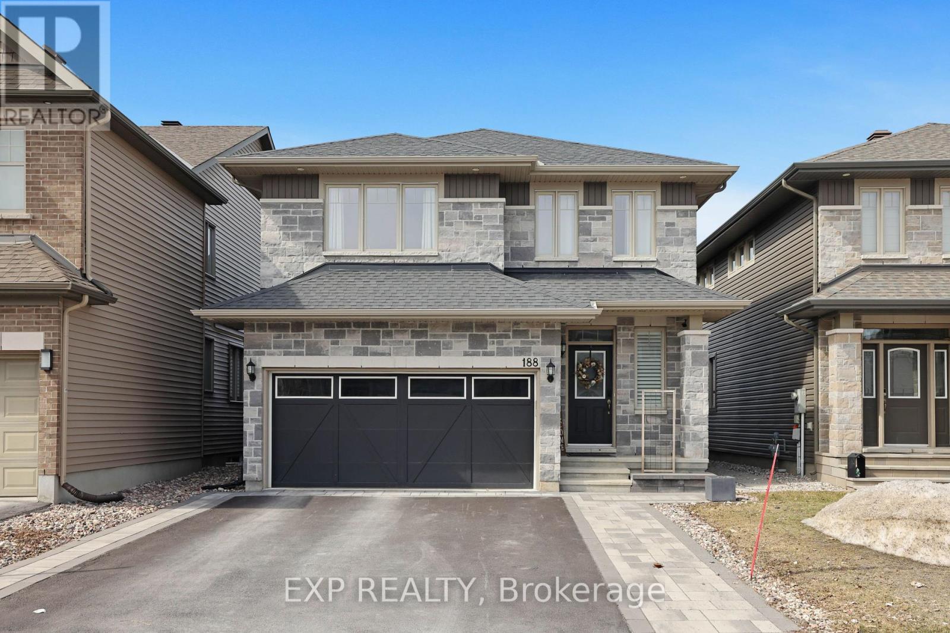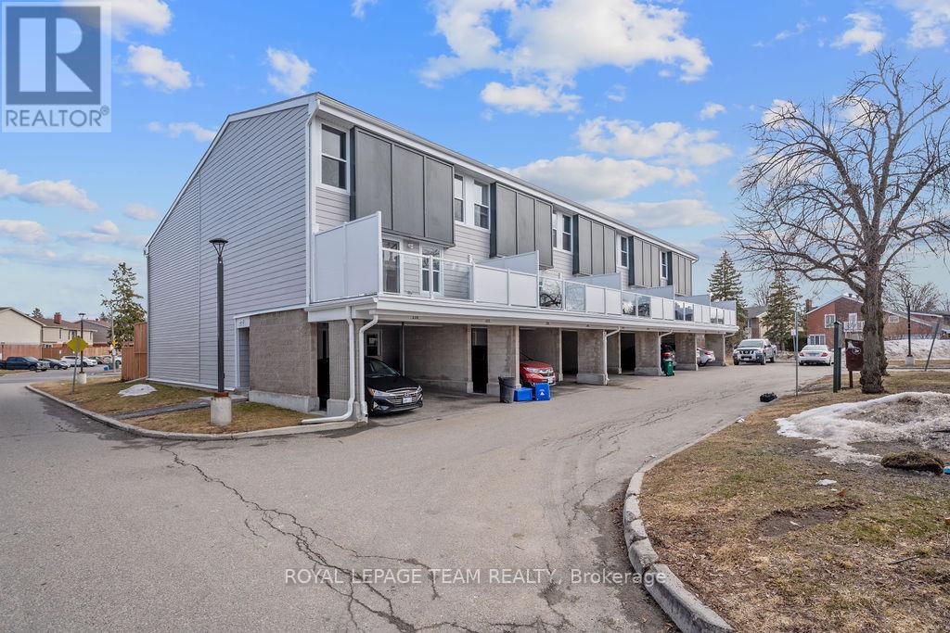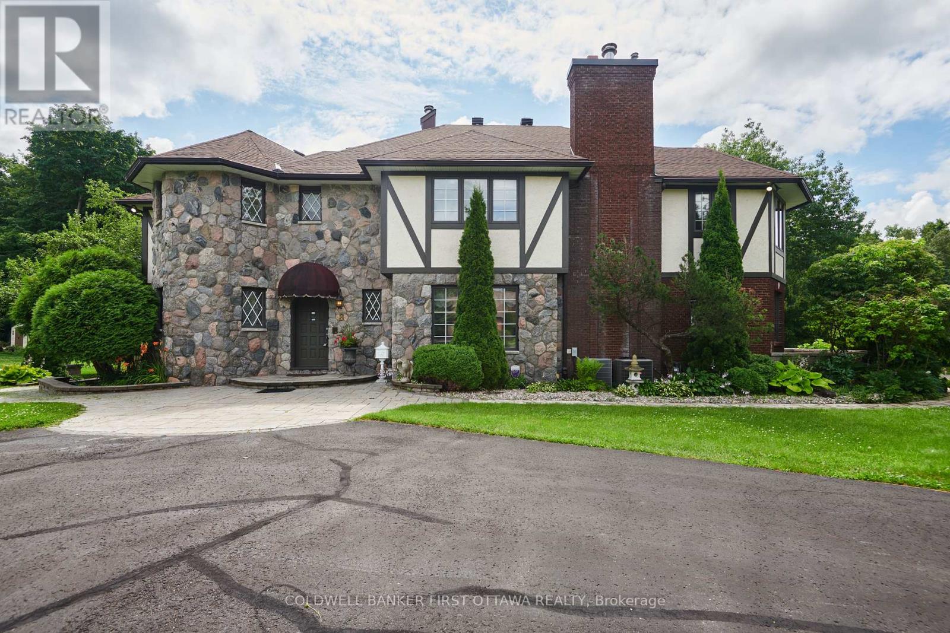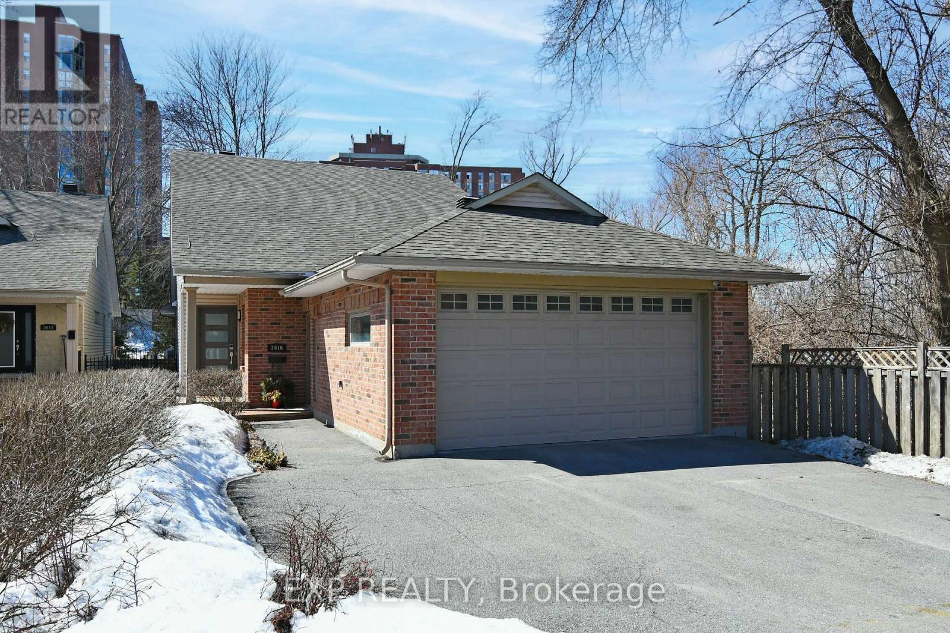Ottawa Listings
505 - 215 Parkdale Avenue
Ottawa, Ontario
Welcome to 215 Parkdale Unit #505 - This spacious open concept one bedroom, one bathroom unit couldn't be in a better location. Offering a blend of comfort, convenience and style, that includes, in-suite laundry & parking. You'll immediately be greeted by an abundance of natural light streaming through the patio door and large windows. The open-concept living space seamlessly integrates the living/dining area and the well-appointed upgraded kitchen with stainless steel appliances that's been designed with functionality and style. This well-maintained building includes amenities such as a salt water pool, sauna, EV charging stations, visitor parking and party room. Conveniently located near transit, around the corner from Tunney's Pasture station and just minutes from Downtown Ottawa. (id:19720)
The Agency Ottawa
209 Elvira Street E
North Grenville, Ontario
Charming Bungalow in North Grenville - Perfect for Families!Address: 209 Elvira Street East, North GrenvilleWelcome to your new home! This delightful 3-bedroom, 2-bathroom bungalow offers comfortable living with a fantastic location in the heart of North Grenville. Perfect for families, downsizers, or anyone seeking a peaceful and convenient lifestyle.Property Highlights:Spacious Bungalow Living: Enjoy the ease and accessibility of single-level living.Three Bedrooms: Ideal for families or those needing extra space for a home office or guests.Two Bathrooms With a deck off the kitchen: Ensuring convenience for busy mornings and relaxing evenings.Finished Basement: Expands your living space, perfect for a recreation room, home theater, or gym.Two-Car Garage: Some pictures have been virtually staged. (id:19720)
Royal LePage Team Realty
2 - 2687 Cresthill Street
Ottawa, Ontario
Well maintained 3 Bedroom 1 Bathroom upper unit in Duplex offers approximately 1250 sq. ft. This Spacious unit has EAT-IN kitchen with granite counter top as well as separate Dining area. 3 Large size Bedrooms with Hardwood flooring, 4pc Bathroom with Ceramic flooring, a BRIGHT OPEN-CONCEPT Living & Dining combination layout with Sun filled windows. Direct access to private spacious rear yard with it's own deck separate from other unit. Exclusive use of Laundry/Storage room in Basement with newer washer and dryer. Includes 5 appliances, 2 surface parking spaces, central air conditioning. Very quiet street - only a few homes on the street. Steps to a forested Frank Ryan Park, Bike paths, Ottawa River parkway, easy access to 417 and 416, public transit, shopping Carlingwood, Lincoln Fields, Bayshore. Tenants are responsible for paying for Gas heating, Electricity, Tenants Insurance. Unit has its own furnace, AC unit and HWT. No smoking & No pets please. Some photos are Virtually Staged. (id:19720)
Tru Realty
209 Elvira Street E
North Grenville, Ontario
Great Investment Opportunity! Duplex Potential! Location, location, location! This turn-key office building presents an exceptional investment opportunity with duplex potential, conveniently located on a quiet street just off County Rd 43 and minutes to the 416. Perfectly situated on a 50 x 108 ft commercial lot with C3 zoning and no rear neighbours, this property offers incredible versatility. The C3-16 zoning allows for both commercial and residential use, opening up a world of possibilities, including conversion to a duplex.This well-maintained building offers approximately 2000 sq ft of thoughtfully designed and functional finished space. Enjoy the convenience of high-speed internet, an oversized garage, and ample storage. Numerous updates throughout ensure worry-free ownership: Water Softner, Reverse osmosis insulated garage door (2019), owned hot water tank, natural gas furnace, new front steps, deck, updated flooring in office areas, storage room (2018), and roof (2017). Don't miss this chance to own a prime piece of real estate with excellent potential for growth and income! Some photos have been virtually staged (id:19720)
Royal LePage Team Realty
141 Primrose Avenue
Ottawa, Ontario
Opportunity awaits! CAP RATE 6.5%. Perfect for visionary investors or ambitious home buyers seeking a revitalization project in the vibrant Lebreton Flats. Three refreshed century townhomes with original charm in a quiet neighbourhood are part of this exceptional real estate opportunity. Built in 1905, each home boasts 4 spacious bedroomstwo equipped with 3 full bathrooms and one with 2.5 bathroomsalong with partially finished basements. Separate utilities - forced air heating, on-demand tankless hot water, and air conditioning. Set on a generous lot of 56 x 84 feet and just steps away from the exciting new Sens arena development, LRT, and so much more! Dont miss out on this remarkable opportunity to make your mark in a thriving community! (id:19720)
RE/MAX Absolute Walker Realty
1884 Northlands Drive
Ottawa, Ontario
Welcome to your dream home in the family-friendly neighborhood of Fallingbrook! This impressive two-story residence features versatile layout with 4+2 bedrooms along with three bathrooms perfectly suited to accommodate families of any size.As you step inside, you're greeted by a large, open foyer that sets the tone for the warmth and charm found throughout the home.The convenient garage access, along with a well-placed powder room enhances everyday living.The spacious formal living and dining room with windows overlooking the front porch, while the dining room features double windows that create an inviting atmosphere for family meals and entertaining. These spaces are perfect for both casual gatherings and formal celebrations.The heart of the home lies in the open-concept eat-in kitchen,complete with a dedicated pantry and ample cupboard and counter space. A cozy nook, perfect for casual dining, overlooks a spacious family room with a vaulted ceiling, huge windows looking out onto the backyard, and a charming gas fireplace ideal space for cozy evenings with loved ones. Step through the patio door to discover your backyard oasis, and elevate your outdoor experience with exquisite interlocking patio designs, complete with a gazebo perfect for entertaining and hosting gatherings.Ascend to the second level, where you'll find a luxurious primary suite with vaulted ceilings, his-and-her closets, and spacious ensuite bathroom.Three additional well-appointed bedrooms and a bright bathroom provide ample space for family and guests alike.The lower level is a true bonus, featuring a large recreation room with pot lights,two versatile bedrooms/offices, laundry room and plenty of storage space, providing flexibility for your family's evolving needs.Location is key, and this home is ideally situated close to schools, transit, restaurants, and shopping, making it convenient for all your needs.Don't miss the chance to make this beautiful home yours! (id:19720)
RE/MAX Hallmark Realty Group
1124 Perth Road
Beckwith, Ontario
Custom built, sun-drenched, immense 2 story luxurious home on a premium 1.98 acre lot in exclusive Moodie Estates! This immaculate home boasts over $300,000 in quality upgrades - with first-rate finishes & unparalleled craftsmanship for the truly discerning buyer with the highest standards. The spacious covered front porch welcomes you to a large foyer and breathtaking open concept living room which is great for family living and entertaining, great size dining room and family room with fireplace, a modern sleek kitchen with upgraded cabinets make this area an great place to cook, powder room and lovely large deck to survey your property finishes this main floor perfectly. Upstairs, 2 large bedrooms, 2 full bathrooms & a soaring expansive open concept space await. The upper space can easily be converted back to th 3rd & 4th bedrooms as per the original builder plans. Expansive lower level with amazing walkout features a fireplace an abundance of windows and is drywalled and offers endless possibilities for customization and additional living space and also provides a finished bathroom with shower & laundry area. An amazing oversized 3 car garage which has been increased in size by 500 square feet from original builders plans and upgraded all 3 garage doors to insulated doors and to a large size door of 9"x8" so this will accomadate all your cars or toys and work bench areas for sure; this completes this impressive, executive home situated close to Carleton Place, Smiths Falls, Perth & Ottawa - providing the ease of ideal country living & convenience to all amenities! Home is also upgraded by being all connected up to a "Generac Generator!!" Amazing value for this size home - Come fall in love with 1124 Perth Road - your own slice of paradise! Just move in and enjoy this beauty - See this home today and make it your home! (id:19720)
Royal LePage Team Realty
23 Woliston Crescent
Ottawa, Ontario
Located in the Morgan's Grant community of Kanata, this move-in ready property offers convenient access to parks, schools, and shopping, all within a welcoming neighbourhood. This well-designed family home features four bedrooms, four bathrooms, and a fully finished lower level that extends the living space. The functional floor plan is complemented by hardwood flooring, a bright, neutral colour palette, and two natural gas fireplaces that add warmth and character. The eat-in kitchen connects seamlessly to the breakfast area and living room, creating a natural gathering space. It is equipped with ample cabinetry, stainless steel appliances, and a centre island that provides additional workspace. On the second level of the home, the primary bedroom features a 5-piece ensuite. Three secondary bedrooms and a 4-piece bathroom provide ample space for family and guests. The finished lower level adds versatility, offering a recreation room with a striking stacked-stone accent wall that houses the fireplace and television. The space also includes a flexible office and a full bathroom for added convenience. Outside, the fully fenced yard is perfect for entertaining and is complete with a spacious tiered deck, a pergola, and a patio area for outdoor enjoyment. (id:19720)
Royal LePage Team Realty
45 Coulson Court
Ottawa, Ontario
Tucked away in the delightful Kanata Lakes, this charming all brick 3-bedroom, 3-bathroom end-unit Adult Lifestyle bungalow with a double garage is ready for you to make it your own! As you step inside, you'll be greeted by hardwood flooring, soaring vaulted ceilings and an abundance of windows that fill the space with natural light. The main floor showcases a formal dining room that flows right into a spacious living room complete with a cozy fireplace and double French doors that lead to a warm and inviting sunroom, providing access to the deck featuring an electric awning. The kitchen is well-appointed with ample storage and an eat-in area, perfect for casual dining. The generous primary bedroom includes a 5-piece ensuite and a walk-in closet. Additionally, this level features another bedroom, a 3-piece bathroom, and a convenient laundry room. Descend to the fully finished lower level walkout, where you'll discover a fantastic recreation room with a second fireplace, perfect for movie nights. Completing this level is a third bedroom, a 4-piece bathroom, and plenty of storage space. As you head outside you will find handy gas barbecue lines, perfect for all your grilling needs. There is an annual association fee of $400 when purchasing in this community, which provides access to the Community Club Building for private social events as well as a variety of community social activities such as: poker/bridge nights, happy hour, book club and more. Nestled in close proximity to parks, schools, shops and restaurants, plus the Landmark Cinema, Canadian Tire Centre, and outlet stores. (id:19720)
Royal LePage Performance Realty
2088 Victoria Street
Clarence-Rockland, Ontario
Don't miss out this opportunity! Affordable Single Home located on a quiet street in the heart of Rockland. This home offers convenience and tranquility. The main floor boasts a spacious living and dining room, with a modern kitchen which provides side access to the parking area, making it convenient for daily use. The bright mudroom or porch can serve as an office space or a cozy reading nook a versatile addition to the home. The tastefully renovated full bathroom adds a touch of modern comfort. Upstairs, you will find an inviting primary bedroom. Additionally, there is a large Den that could easily be transformed into a second bedroom or a spacious home office.2 sheds, patio and the deep lot. The home features a durable metal roof and a new heat pump, ensuring energy efficiency and comfort. Due to the age of the house, some renovations may be needed, but its a fantastic opportunity for first time buyers, contractors and investors; affordable property with great potential. Sold as is (id:19720)
Home Run Realty Inc.
202 Gerry Lalonde Drive
Ottawa, Ontario
This beautifully renovated townhouse offers a perfect blend of modern comfort and convenience. Featuring brand-new flooring and freshly painted, it exudes a crisp, inviting atmosphere & shows lite a brand new home. A large bright kitchen with stainless appliances. The spacious, south-facing deck is ideal for enjoying sunny days and outdoor relaxation. With all services, schools, shopping, and amenities just a short walk away, this home provides the ultimate in easy living. Whether you're looking to entertain or unwind, this townhouse offers the perfect setting for your lifestyle. Quick possession available. (id:19720)
RE/MAX Delta Realty Team
17 Rideaucrest Drive S
Ottawa, Ontario
Totally beautifully renovated Barhaven Single home. Hardwood floor and ceramic, Gourmet kitchen features stainless steel appliances. Sunken family room or sun filled living/dining rm. Large Master bedroom has ensuite bathroom with his and her sinks. Two good sized bedrooms and a newly renovated main bath complete the upper level floor plan. The basement boasts a newly finished rec/family room and generous sized laundry room as well as a flex space well suited for games, play/hobby, work space. Sliding patio door leads to Large interlock patio back and a generous sized yard. An abundance of amenities within walking distance, a short drive or public transit opens up a world of endless options! Shopping- big box or small boutique, casual or fine dining? You won't be disappointed to view this one!! (id:19720)
Coldwell Banker Sarazen Realty
206 - 383 Cumberland Street
Ottawa, Ontario
Perfect for Ottawa University students and/or young professionals working in the downtown core. With a walk Score of 99, you'll have top restaurants, groceries, Otrain, shopping, and entertainment just steps from your door. The open-concept layout is designed to maximize natural light, with expansive windows that create a bright and inviting atmosphere. The modern kitchen has been tastefully updated with newly refaced cabinets, sleek new faucets and sinks, and upgraded appliances. A spacious hallway closet offers floor-to-ceiling storage, while the bedroom features a full wall of built-in organizers, ensuring ample space for your wardrobe. This move-in-ready home boasts stylish upgrades throughout, including brand-new vinyl flooring, porcelain tiles in the foyer, and freshly painted walls with new baseboards. The bathroom has been beautifully refreshed with a new toilet and vanity, while newly installed closets provide even more storage solutions. Step outside onto your private east-facing balcony, the perfect spot to enjoy your morning coffee or unwind in the evening. (id:19720)
Century 21 Synergy Realty Inc
405 - 429 Somerset Street W
Ottawa, Ontario
Welcome to The Strand a stylish and functional studio in the vibrant heart of Centretown! This impeccably maintained unit features a spacious open-concept design with sleek laminate flooring throughout. The contemporary layout includes a fully equipped kitchen with stainless steel appliances and a generous breakfast bar, ideal for both everyday living and hosting guests. Enjoy the added luxury of a walk-in closet, offering plenty of storage, and the convenience of in-unit laundry. Step outside onto your private balcony, the perfect spot to unwind with your morning coffee or evening tea. Located just moments from downtowns best restaurants, coffee shops, and bakeries, this condo offers unbeatable convenience. Plus, with easy access to public transit and bike paths, commuting is a breeze. Experience the best of urban living at The Strand! (id:19720)
RE/MAX Hallmark Realty Group
9 Burnbank Street
Ottawa, Ontario
Welcome to this architecturally redesigned modern split level home with 2016 addition situated on an expansive 100' x 150' lot backing onto picturesque wooded NCC land with serene nature trails. Offers a harmonious blend of modern architecture and natural serenity, and the perfect escape just minutes to all the conveniences of city living. This spacious home features 3 bedrooms, 2.5 bathrooms, and a thoughtfully designed layout that maximizes both comfort and style. Step inside to discover gleaming hardwood flooring throughout, vaulted ceilings in the living room/den & primary bedroom, custom modern kitchen w/sleek granite countertops & convenient pantry, and premium finishes throughout ideal for everyday living & entertaining. The highlight of the addition is the luxurious primary bedroom suite, complete with a walk-in closet & spa-inspired ensuite bathroom, offering a private retreat with stunning views of the surrounding nature. Additional lower level living space contains spacious recreation room, and a den (designed as a 4th bedroom and only requiring installation of egress window). Single built-in garage offering extra storage and direct access to the home. Professionally landscaped backyard with retaining wall and beautiful perennial gardens, large custom 10' x 16' storage shed and two side decks offering the perfect spot to take in breathtaking sunsets. Fully fenced back yard directly backing onto NCC land with hiking trails accessed from backyard gate. Offers modern living in a peaceful natural setting. Don't miss your chance to own this exceptional home! (id:19720)
Royal LePage Team Realty
39 Jenscott Private
Ottawa, Ontario
This townhome is much larger than you'd think. Situated on 3 spacious levels, this is one of the rare units to feature a full basement perfect for plenty of storage or a home gym! Large Kitchen is functional, practical and has a plethora of light. Open concept LR/DR is a perfect place to entertain or spend time with the family. Upstairs you will find 2 large bedrooms with loads of closet space, a 4pc full bathroom and laundry. Primary bedroom featuring a walk in closet. The lower level features an absolutely gorgeous family room with walk out to the private patio/yard space, access to the garage and another full bathroom. Continue another floor lower and there's plenty of storage. Steps to shopping, transit and recreation. Must be seen!! (id:19720)
RE/MAX Hallmark Realty Group
188 Balikun Heights
Ottawa, Ontario
Welcome to this beautifully designed 4-bed 3-bath home with a spacious loft, perfect for modern living. The home features a charming interlock driveway that leads to a fully fenced yard, providing both privacy and security for your family. Step outside onto the deck, where you can enjoy outdoor gatherings with a direct gas line for your BBQ needs. Inside, the home is equally impressive, with 9-foot ceilings and upgraded lighting fixtures that create a bright, open atmosphere throughout. The gourmet kitchen is a true centrepiece, featuring stunning quartz countertops, extended cabinetry for extra storage, and a large pantry that provides ample space. California shutters on the main floor, bedrooms and loft. Hardwood flooring flows seamlessly across the main floor, adding warmth and sophistication to the space. The cozy living room with a gas fireplace, perfect for creating a welcoming ambience on chilly nights. Upstairs, second-floor laundry room, along with four spacious bedrooms. Whether you're relaxing at home or hosting friends and family, this property combines comfort and style in every detail. Dont miss the opportunity to make this house your home! OPEN HOUSE APRIL 6th, 2-4pm (id:19720)
Exp Realty
175 - 825 Cahill Drive
Ottawa, Ontario
Completely updated and immaculately maintained townhome in Hunt Club! Welcome home to this lovely 3 bed, 2 full bathroom condo complete with a car port and fully fenced backyard. Recent (2025) updates include: Freshly painted throughout with brand new carpets, blinds / shades. Covered parking is a must in unpredictable Canadian weather! Private carport & entryway lead you into a home that feels like new. The kitchen shines with its granite counters, stainless steel appliances, elevated cabinetry w/ under mount lighting and glass casings. Natural light fills the dining & living rooms looking over the great southeast facing backyard with updated deck & fencing. The cozy, yet spacious main floor living space is complete with a brand new electric fireplace insert + feature surround & mantle. Two spacious bedrooms & a 3pc family bathroom on the upper level give ample comfort. The lower level includes a bedroom, perfect for a game room or home office space, as well as a sizable laundry & utility room w/ storage solutions and a full bathroom. The exterior / building envelope was also completely redone in 2022. (id:19720)
Royal LePage Team Realty
8 Woodsia Avenue
Ottawa, Ontario
Distinctive, Elegant, this 4+1 bedrm home has huge principle rooms and lots of room to make your own. The foyer welcomes with porcelain tile and a spectacular curved hardwood stairs, A large formal living room is accompanied by a conservatory or home office. The kitchen boast a huge centre island and sun drenched eating area. Dining room will accommodate large family gatherings who can spill over into the oversized family room. Access the second level by way of the main staircase and tuck out via the back one. Find yourself in awe of the immensity of the primary bedroom with its luxury bubble and steam shower ensuite. The other bedrooms are huge with the guest bedroom having its own ensuite. Head downstairs to find a fifth bedroom with three piece bath nearby, a massive rec room, cold storage and more to explore. Step outside to view the detached garage with its own bonus loft with lots of potential. The yard is landscaped and spring new colour in season. Come, look, buy and enjoy! (id:19720)
Coldwell Banker First Ottawa Realty
320 Reynolds Drive
Ottawa, Ontario
Welcome to 320 Reynolds Drive! This well-maintained 3 bedroom, 2 bathroom bungalow is nestled in the established and quiet neighbourhood of Queenswood Heights offering the perfect layout for a secondary dwelling unit. The bright main floor offers a spacious living area with charming bay window an eat-in kitchen with ample cupboard and counter space, 3 good size bedrooms, a full bathroom and a secondary entrance from the back that offers in-law suite potential with a separate entrance! The finished basement offers new carpeting, a versatile family room with bar and second refrigerator, a spacious den with closet, partial bathroom, extra storage that could be converted in a bedroom and ample storage. Great size fenced backyard for families! On demand hot water and new boiler system (Dec 2024 - 15k). This home was well taken care of by the original owners and is on the market for the first time! Book your showing today! (id:19720)
Keller Williams Integrity Realty
3616 Albion Road S
Ottawa, Ontario
This stunning home boasts approximately $135,000 in upgrades, blending modern luxury with functional design. The main floor features pre-finished solid maple hardwood flooring, slate tile in the foyer, a re-done staircase, and updated lighting with pot lights. The kitchen is a chef's dream with custom Irpinia cabinetry, a walk-in pantry farmhouse SS sink with instant hot water, and $20,000 worth of GE Monogram SS appliances. The living area includes a recladded fireplace and in-wall custom 7.1 speaker system, perfect for entertaining. A full bath with heated floors and a convenient mudroom with an Irpinia bench nook to complete the main floor. The master suite offers a custom-built closet and a luxurious 4-piece ensuite with heated floors. Upstairs, the loft provides built-in desks, bookshelves, and a cozy sitting area, along with a 3-piece bath. The basement is ideal for income potential or as an in-law suite, featuring new laminate flooring, a washer/dryer, a fridge, updated bathroom, and all necessary appliances. Additional highlights include dual BBQ lines outside, new AC and Lennox furnace, a new roof, custom blinds, central vacuum system, and whole-house wiring with Cat6 and HDMI ports in every room. The home also includes a server room/closet for centralized internet setup.This property combines thoughtful upgrades with timeless design, making it the perfect place to call home! (id:19720)
Exp Realty
111 - 225 Alvin Road
Ottawa, Ontario
Welcome to the Lancaster. One of Ottawas most sought after Low-Rises in Manor Park. Amenities of the Lancaster include: Gym, Saunas, Rooftop Terrace, BBQs, Party Room, Elevators and recently updated Lobby. Pride of Ownership is implicit. This ground level Open Concept, 2 Bedroom (both w/ Walk-in Closets), 2 Ensuites, Laundry in-Unit is all about Condo Living. Bamboo & Tile Flooring throughout. Reclaimed barn board accents are unique feature (needs to be seen in person). Stainless steel Appliances; new Microwave/Hoodfan & new Washer/Dryer. Easy access to surrounding nature (trails, bike paths,Ottawa River), its close to schools, transit, w/ a quintessential Ottawa experience minutes from downtown. Even though this place has Laundry in-unit, there are Laundry Rooms on each floor of the building. This is peaceful, affordable, convenient living in one of Ottawa's most desirable neighbourhoods that you can call Home. (id:19720)
Coldwell Banker First Ottawa Realty
206 - 383 Cumberland Street
Ottawa, Ontario
Located in the heart of downtown, this stylish and sunlit condo is the perfect urban retreat. With an impressive Walk Score of 99, you'll have top restaurants, shopping, and entertainment just steps from your door. The open-concept layout is designed to maximize natural light, with expansive windows that create a bright and inviting atmosphere. The modern kitchen has been tastefully updated with newly refaced cabinets, sleek new faucets and sinks, and upgraded appliances. A spacious hallway closet offers floor-to-ceiling storage, while the bedroom features a full wall of built-in organizers, ensuring ample space for your wardrobe. This move-in-ready home boasts stylish upgrades throughout, including brand-new vinyl flooring, porcelain tiles in the foyer, and freshly painted walls with new baseboards. The bathroom has been beautifully refreshed with a new toilet and vanity, while newly installed closets provide even more storage solutions. Step outside onto your private east-facing balcony, the perfect spot to enjoy your morning coffee or unwind in the evening. With a thoughtful balance of modern finishes and practical design, this condo offers exceptional comfort and convenience steps to one of the city 's most desirable locations. (id:19720)
Century 21 Synergy Realty Inc
129 Bridge Street
Mississippi Mills, Ontario
Building lot in town with R2 zoning which allows for many uses including detached home, semi detached home, duplex and triplex. (id:19720)
Coldwell Banker Heritage Way Realty Inc.



