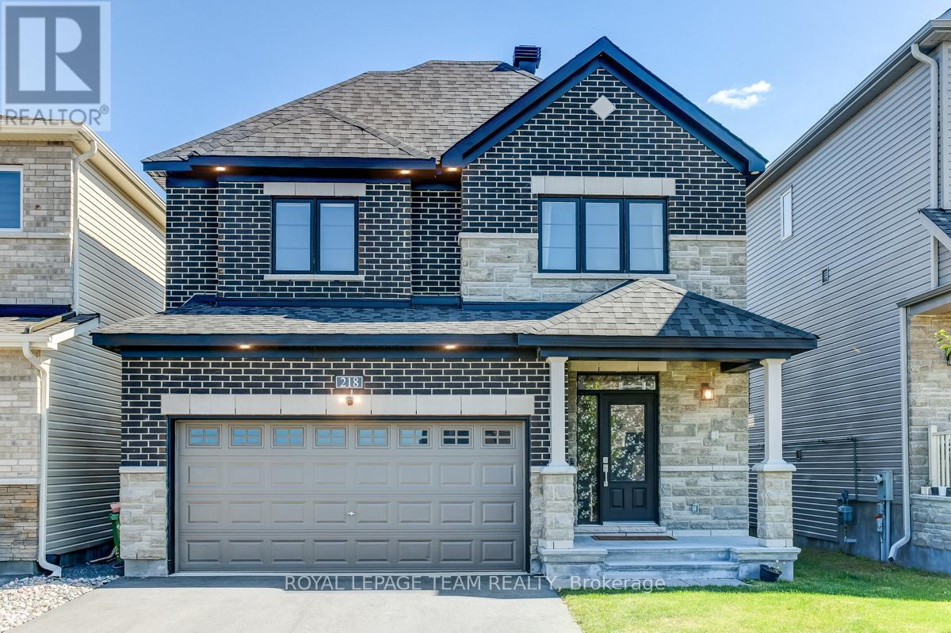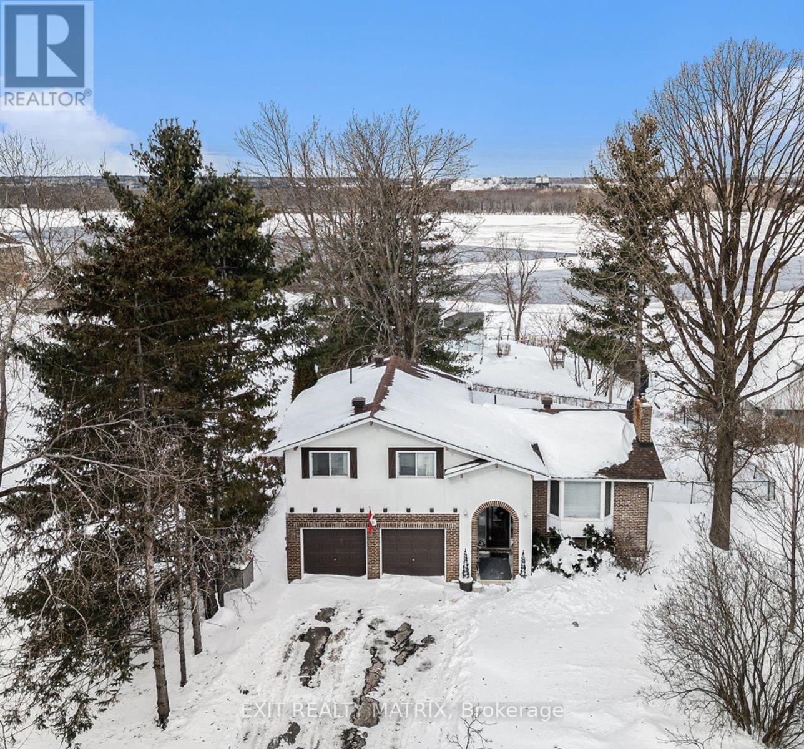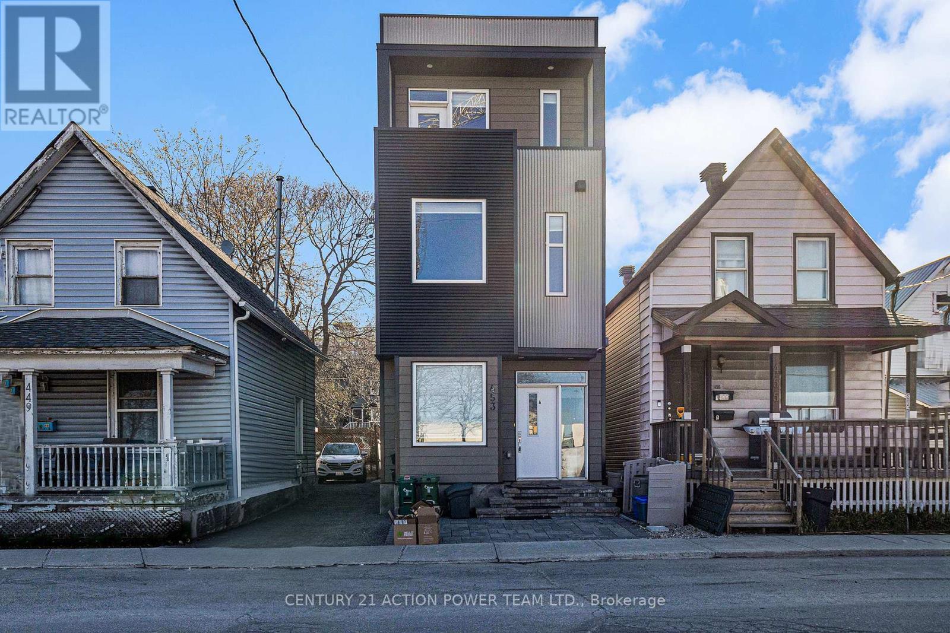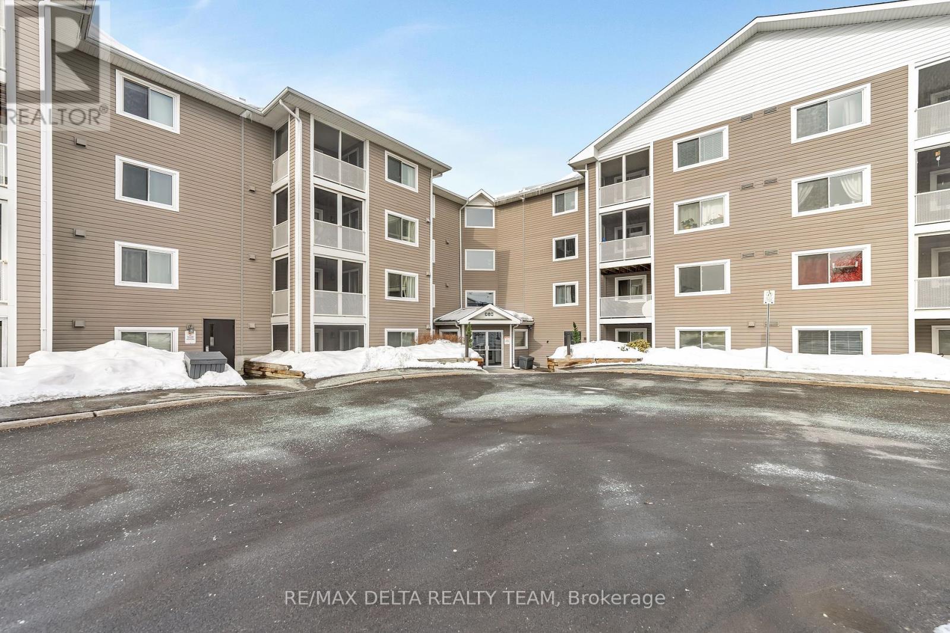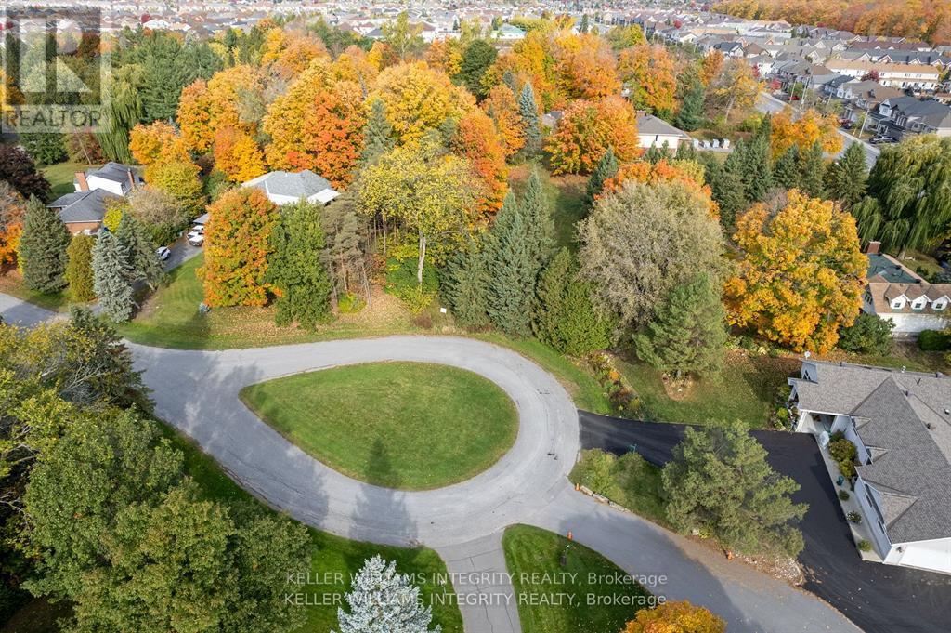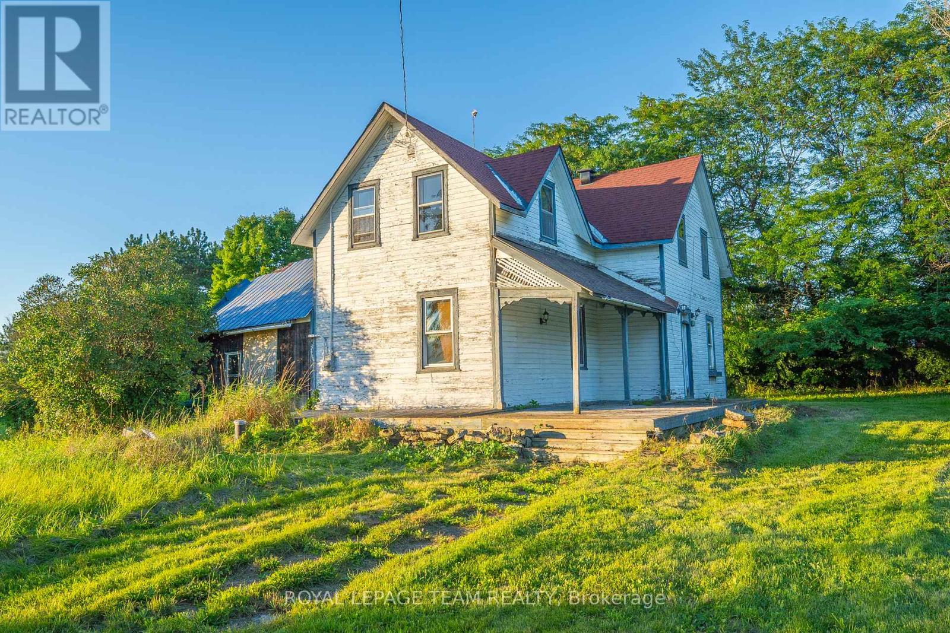Ottawa Listings
111 - 1340 Hemlock Road
Ottawa, Ontario
Position your business at the heart of the prestigious Wateridge Village community with 111-1340 Hemlock Rd., featuring a prime 428 sq. ft. ground-level retail space in a newly constructed mid-rise. Nestled in a growing neighborhood, this location provides a unique opportunity for your business to thrive within a vibrant community with thousands of planned homes, positioning it as the staple of a flourishing urban landscape. (id:19720)
RE/MAX Hallmark Realty Group
135 C Harthill Way
Ottawa, Ontario
Welcome to Barrhaven Heritage Park! Built in 2012 is the well maintained 2 bedroom 1 bath apartment in sought after Barrhaven! Enjoy open concept living room with spacious kitchen ready for entertaining! Two good sized bedrooms with full bathroom. 1 surface level parking & utilities separate. Property available in May 1 (id:19720)
Keller Williams Integrity Realty
218 Calvington Avenue
Ottawa, Ontario
Stunning 4-bedroom, 2.5-bathroom detached home with a den and double garage in Arcadia. Only 2 years old, this home feels brand new due to the meticulous care provided by the Seller. The main level features smooth ceilings throughout, upgraded hardwood floors, a spacious great room with a cozy gas fireplace, a dining room, and a home office perfect for working from home. The kitchen is equipped with stylish quartz countertops, a tile backsplash, and stainless steel appliances, making it ideal for both everyday living and entertaining. Upstairs, the primary bedroom includes a walk-in closet and a luxurious five-piece ensuite bathroom with a Roman tub. Another bedroom also features a walk-in closet, providing ample storage space. The second-level laundry room adds convenience to your daily routine. The basement offers a three-piece rough-in bathroom and an oversized recreation room, perfect for family gatherings or a home theater. The fenced backyard provides privacy and a safe space for children to play, with a great view at the back. With the home still under TARION warranty, all you need to do is move in and enjoy this beautiful property. Top-rated schools in the area include W. Erskine Johnston Public School, Kanata Highlands Public School, Earl of March Secondary School, and All Saints Catholic High School. Walking distance to parks and bus stops. Close to grocery stores, Tanger Outlets, Canadian Tire Centre, cafes, gyms, and more. Flooring includes tile, hardwood, and wall-to-wall carpet. (id:19720)
Royal LePage Team Realty
2535 Third Street
Ottawa, Ontario
Charming Country Home with Water View Just 15 Minutes from Ottawa! Nestled in the adorable village of Cumberland, this delightful 4-bedroom, 2-bathroom home offers the perfect blend of tranquility and convenience. Located just a short drive from Ottawa, this property provides a peaceful retreat without sacrificing easy access to the city. The home features a spacious and inviting interior, ideal for both entertaining and everyday living. Large windows throughout the home invite abundant natural light and offer stunning views of the nearby water, creating a perfect backdrop for relaxation. The well-appointed kitchen includes ample counter space and cabinetry, making it a great space for preparing meals and hosting guests. Outside, the home is surrounded by lush landscaping and offers views of the Ottawa River, ideal for enjoying sunsets or unwinding after a long day. The property provides ample outdoor space for gardening, recreation, or simply enjoying the fresh country air. This country home combines the charm of rural living with the convenience of being just minutes away from Ottawa's amenities, shops, and services. Don't miss your opportunity to own this incredible country home. Schedule a showing today and experience the beauty and serenity of this peaceful retreat firsthand! (id:19720)
Exit Realty Matrix
453 Booth Street
Ottawa, Ontario
Welcome to 453 Booth, a one-of-a-kind modern triplex located near Little Italy and Chinatown. Close to plenty of amenities. This stunning triplex boasts not only a unique design and build, but also modern finishes throughout that are sure to impress. Upon entering this home, you will be greeted by beautiful hardwood floors that flow seamlessly throughout the main living areas. The updated kitchens with stainless steel appliances and granite countertops - perfect for preparing delicious meals or entertaining guests. But it doesn't stop there. And when you're ready to relax and unwind, head out to the shared backyard where you can soak up some sun and enjoy some time with friends and family. Each unit has its own separate hydro meter, boiler furnace, air conditioner, hot water tank and some storage. Investors rejoice, all the three units are rented. Great investment property, book your visit today! (id:19720)
Century 21 Action Power Team Ltd.
618 Beatrice Drive S
Ottawa, Ontario
Don't miss this Beautiful home in Chapman Mills. Step inside to a spacious three bedroom, three bath home. Gleaming hardwood floors throughout the main level. Entertain with ease in the formal living and dining area. Open layout at the back of the home has bright eat-in kitchen, and family room with gas fireplace. Patio doors from the kitchen lead out to a large deck and fully fenced yard. 2piece bath on main level. Second floor Primary bedroom has large walk in closet, and 4piece bathroom. Two more good size bedroom and main bath. Lower level is fully finished. Close to many amenities. Don't wait! Book your viewing today! (id:19720)
Exp Realty
306 - 316 Lorry Greenberg Drive
Ottawa, Ontario
This freshly painted, updated 1bedroom 1 bathroom condo offers modern living with brand-new laminate flooring and trim. Featuring an open-concept layout, it's perfect for both relaxation and entertaining. Located just steps away from a community centre and library, you'll have easy access to recreational and cultural activities. Enjoy the outdoors with nearby walking and biking trails, as well as shopping and other amenities just around the corner. Ideal for those seeking comfort and convenience in a well-connected neighborhood. Some photos are virtually staged (id:19720)
RE/MAX Delta Realty Team
13 Kane Terrace
Ottawa, Ontario
Welcome to 13 Kane Terrace, a true gem in the heart of Old Barrhaven. Nestled on a quiet court with excellent curb appeal, this 4-bedroom, 4-bathroom home offers a great balance of comfort, space, and privacy. Set on a large pie-shaped lot, the secluded backyard is surrounded by tall, mature trees and features a stone patio, natural gas BBQ hook-up, and plenty of space for outdoor enjoyment.Inside, the home is well maintained and includes porcelain tile in the foyer and bathrooms, vinyl thermal windows, a newer patio door for improved energy efficiency. A high-efficiency Puron central air unit, HE gas furnace with HEPA filter, and a cozy gas fireplace provide year-round comfort. The 200-amp electrical service adds to the homes functionality.Upstairs, you'll find three generously sized bedrooms, including a spacious primary suite with an updated ensuite. The fully finished basement offers a fourth bedroom and full bathroom perfect for guests, teens, or additional living space.Located in the established Pheasant Run neighbourhood, close to parks, schools, shopping, and transit, 13 Kane Terrace offers a rare opportunity in one of Barrhavens most desirable communities. (id:19720)
Solid Rock Realty
Lot 16 Howard Court
Ottawa, Ontario
Introducing an impressive exclusive and expansive estate-sized property, prominently located on the sought-after cul-de-sac of Howard Court, in the prestigious Heart's Desire neighborhood of Barrhaven. With an impressive 17,803 square feet of fully serviced land, this exceptional lot offers unmatched potential to build the luxury home you've always envisioned. Imagine designing an exquisite custom residence with spacious interiors, sophisticated architecture, and luxurious details, all set within a private environment. The generous size of the lot provides ample room for a stunning outdoor living space, featuring lush gardens, a private swimming pool, or an entertainers paradise. Enjoy ultimate privacy with no rear neighbors, nestled among other distinctive homes. Convenience with location with top-rated schools, parks, shopping, and abundant recreational options mere moments away. Seize this rare chance to create your legacy in one of Barrhaven's most desirable locations. 102 x 200 Feet - A detailed survey is available. Contact us today and start turning your dream home into reality. (id:19720)
Keller Williams Integrity Realty
1102 Perth Road
Beckwith, Ontario
ATTENTION all Contractors; Developers and Investors - this is a great opportunity to look into possibilities of renovating this old farm house or building a new one on a amazing - 4.77 acre lot backing and siding onto the very popular "Moodie Estates" an amazing and beautiful development by Parkview Homes!! The location as well is great as the Farm House/Lot is situated close to Carleton Place; Perth; Smith Falls, Stittsville/Kanata and Ottawa - providing the ease of ideal country living and convenience of being close to all amenities! 24 Hour irrevocable on all offers. (id:19720)
Royal LePage Team Realty
104 - 520 Pimiwidon Street
Ottawa, Ontario
TREMENDOUS VALUE FOR A 2 BEDROOM/2 BATHROOM SUITE WITH DEN in sought after Wateridge Village. What could be better than living in this vibrant new community adjacent the Ottawa River? Ideally situated close to the RCMP, Montfort Hospital, CSIS, NRC, Rockcliffe Park and just 15 minutes to downtown. Built to the highest level of standards by Uniform, each suite features quartz countertops, appliances, window coverings, laundry rooms, bright open living spaces and private balconies. Residents can enjoy the common community hub with gym, party room and indoor and outdoor kitchens. A pet friendly, smoke free environment with free WIFI. Underground parking and storage is available at an additional cost. Book a tour today and come experience the lifestyle in person! Photos are of a similar unit. Available May 1/2025. (id:19720)
Coldwell Banker First Ottawa Realty
15 - 38 Auriga Drive
Ottawa, Ontario
Office/Warehouse Space for Sublease 1,200 SF + Mezzanine | $2,651/Month (Incl. HST) + Utilities. This unit features warehouse space at the rear and an office area at the front, with additional mezzanine space, washrooms on both levels, and a grade-level overhead door at the rear ideal for shipping, receiving, or equipment access. Suitable for a range of light industrial, office, or distribution uses. Convenient ground-floor access with good ceiling height and functional open space. Ample Parking. Sublease/lease transfer available immediately. Lease term runs until June 30, 2027. (id:19720)
Keller Williams Integrity Realty
2 - 3440 Woodroffe Avenue
Ottawa, Ontario
Discover an extraordinary opportunity to build your dream Home across from a Park, on an expansive, rare gem offering approximately 11,001 square feet of fully serviced land, ideally located in the prestigious Heart's Desire community in Barrhaven. Imagine crafting a magnificent, custom-designed luxury residence featuring grand architectural details, spacious interiors flooded with natural light, outdoor living areas, and custom finishes that reflect your personal style. Enjoy the serenity and privacy of this remarkable setting, perfectly positioned among other distinguished homes, and enjoy the tranquility provided by mature trees . This exceptional lot allows ample space to accommodate a generous family home, with room for expansive gardens, a resort-style backyard retreat, swimming pool, outdoor entertaining areas, or any luxury amenity you desire. Conveniently located, you'll be moments away from excellent schools, picturesque parks, shopping centers, and vibrant recreational amenities. This is more than just land; it's your chance to create an custom home in one of Barrhavens most sought-after communities. A detailed survey is available. Contact us today to explore this unparalleled opportunity and start bringing your vision of refined living to life. 65.70 x 170 Feet - Rare opportunity for land this size in Barrhaven (id:19720)
Keller Williams Integrity Realty
1 - 3440 Woodroffe Avenue
Ottawa, Ontario
Discover an extraordinary opportunity to build your dream Home across from a Park, on an expansive, rare gem offering approximately 11,302 square feet of fully serviced land, ideally located in the prestigious Heart's Desire community in Barrhaven. Imagine crafting a magnificent, custom-designed luxury residence featuring grand architectural details, spacious interiors flooded with natural light, outdoor living areas, and custom finishes that reflect your personal style. Enjoy the serenity and privacy of this remarkable setting, perfectly positioned among other distinguished homes, and enjoy the tranquility provided by mature trees . This exceptional lot allows ample space to accommodate a generous family home, with room for expansive gardens, a resort-style backyard retreat, swimming pool, outdoor entertaining areas, or any luxury amenity you desire. Conveniently located, you'll be moments away from excellent schools, picturesque parks, shopping centers, and vibrant recreational amenities. This is more than just land; it's your chance to create an custom home in one of Barrhavens most sought-after communities. A detailed survey is available. Contact us today to explore this unparalleled opportunity and start bringing your vision of refined living to life. 73 x 170 Feet - Rare opportunity for land this size in Barrhaven (id:19720)
Keller Williams Integrity Realty
634 Tennant Way
Ottawa, Ontario
Welcome home to this beautifully designed Energy Star executive end unit townhouse, perfectly situated on a deep lot, offering both privacy and ample outdoor space. This incredible property features a single-car garage and a thoughtfully laid-out floor plan that maximizes natural light and comfort. Step inside to discover a bright and airy first floor, boasting soaring 9-foot ceilings and luxurious hardwood floors throughout. The expansive open-concept main level seamlessly connects the stylish kitchen, dining room, and great room, making it ideal for both entertaining and everyday living. The kitchen is a chef's dream, equipped with a breakfast bar, a large pantry, and three stainless steel appliances that elevate your culinary experience. The spacious dining area flows effortlessly into the inviting great room, complete with a cozy gas fireplace the perfect spot to unwind after a long day. With large windows throughout, you'll enjoy abundant natural light that creates a warm and welcoming atmosphere.The second floor features three generous bedrooms and a versatile den that can be tailored to your needs whether as a home office, playroom, or additional guest space. The master suite offers a tranquil retreat with its own ensuite bathroom, while two additional bedrooms share a well-appointed full bathroom. Discover the ultimate in versatility with this stunning fully finished basement, designed to enhance your living space and meet all your organizational needs. Whether you envision a cozy family room, a dynamic play area for children, or a home office sanctuary, this expansive basement offers endless possibilities. The thoughtful layout ensures that every square foot is utilized to its full potential, providing you with a versatile space that can adapt to your lifestyle. Storage space is plentiful, making it easy to keep your home organized and clutter-free. 48Hrs Irrevocable on Offers. (id:19720)
RE/MAX Hallmark Realty Group
12 Herriott Street W
Carleton Place, Ontario
Welcome to this 2 story 3 Bedroom detached house on the quiet street with charming original architectural features. Offers great potential to be used as a duplex, providing added value and flexibility. Main floor provides spacious living room, eat-in kitchen and powder room. Situated in the heart of downtown walking distance to restaurants, shopping, schools, water recreation. DETACHED SINGLE GARAGE. (id:19720)
Home Run Realty Inc.
3 - 10 Chestnut Street
Ottawa, Ontario
Welcome to modern urban living in the heart of Ottawa! This stunning 2-bedroom, 2-bathroom apartment boasts a generous 1050sqft of interior space designed to cater to your comfort and style. Step inside to discover an open-concept living and dining area, perfect for entertaining and everyday living. The sleek, modern kitchen features large stainless steel appliances and lots of counter space. The spacious primary bedroom offers a peaceful retreat with a large closet to accommodate your wardrobe needs. The second bedroom is well-appointed with dual closet spaces, providing excellent storage solutions. The unit comes fully furnished. Enjoy your morning coffee or evening wind-down on the large private balcony.Located in a vibrant neighbourhood with easy access to local amenities, dining, and entertainment, this apartment is a perfect opportunity for those seeking modern comfort and convenience in Ottawa. **EXTRAS** Hydro and Gas (id:19720)
Sleepwell Realty Group Ltd
705 - 203 Catherine Street
Ottawa, Ontario
Great Studio in sought after SoBa condominium. This is a great investment opportunity or a great way to get into the Real Estate Market. Enjoy the the shops and restaurants in Centretown and the Glebe. Enjoy walks to Lansdown, Elgin St. and the the Canal. This south facing studio is located on the 7th. floor with a view into the Glebe and has pre-engineered hardwood floors, European style kitchen with stainless steel appliances including a gas range and built-in oven. Open concept kitchen living/dining room and Combination room/Bedroom. Unit comes with window blinds and storage locker. Dont miss out on this opportunity. (id:19720)
Right At Home Realty
11,12,13,14,15 - 101 Richmond Road
Ottawa, Ontario
101 Richmond Rd Units 11-15 - Current Tenant is CIBC - 3913 Sq Ft (id:19720)
Fidacity Realty
240 Trollius Way
Ottawa, Ontario
Experience Elegant Family Living in Findlay Creek - Now Priced at $960,000.00. Step into this stunning 6-bedroom Tamarack home, perfectly located in the desirable Findlay Creek neighborhood. Designed for family living, this home boasts large windows and beautiful hardwood floors throughout the main level, creating an inviting atmosphere. The sun-drenched great room, complete with a cozy fireplace and expansive wall of windows, serves as the heart of the home, ideal for both relaxation and entertaining. The chefs kitchen is a dream with its spacious countertops, generous cabinetry, and sleek stainless steel appliances, perfect for preparing family meals. Upstairs, you'll find four generous bedrooms, including a luxurious primary suite with a walk-in closet and a private ensuite. The convenient oversized laundry room ensures everything stays organized with ease. The fully finished lower level offers two additional bedrooms, one with its own ensuite, as well as a powder room. Perfectly situated near parks, schools, shopping, and major highways, this home combines comfort and convenience in a sought-after location. Don't miss out on this property. Inquire today to schedule your private viewing and make this beautiful home yours. Easy to show 24-hour irrevocable on all offers. (id:19720)
Royal LePage Team Realty
32 - 2610 Draper Avenue
Ottawa, Ontario
This Bright and spacious 3-bedroom 2-bath condo townhouse was recently renovated and freshly painted! Great location: desirable Redwood Park, close to highway, light rail stationand everything! Very well maintained. The main floor, features beautiful picture windows, a bright and spacious living room, dining room, and kitchen, perfect for entertaining guests or enjoying a cozy night in. The second level is spacious with 2 bedrooms and a full bathroom. The lower level has an additional bedroom, laundry room, and storage or workshop area, and a powder room, providing all the space and functionality you need. (id:19720)
RE/MAX Hallmark Realty Group
4547 Carlsbad Lane
Ottawa, Ontario
Discover the extraordinary potential of this picturesque property, showcasing a meticulously crafted, custom-built, all-brick bungalow with bright and airy main-floor living space, complemented by a fully finished walkout basement and a detached 50'x 75' heated workshop. This thoughtfully designed home features oversized hallways, exceptionally deep closets for ample storage, and a generously sized main-floor laundry room. The hardwood floored main level boasts 3 spacious and well-appointed bedrooms, while the expansive walkout basement offers 2 additional inviting bedrooms, a full kitchen, a bar area perfect for entertaining, a full bathroom, and a versatile office space easily convertible, all with the convenience of a private entrance. Additional standout features include an attached 2-car garage accessible through a charming carport, a second lower-level garage for added versatility, and a massive separate metered and heated 3-bay detached garage/workshop ideal for hobbyists or entrepreneurial ventures. Experience the serene beauty and unmatched tranquility of rural living, all within a convenient drive to city amenities. (5 mins drive to Boundary Rd. and 417 interchange and 15 mins to Orleans big box stores) Buyer to verify zoning and permitted uses. Note: Some pictures have been virtually staged. (id:19720)
Century 21 Synergy Realty Inc
310 - 100 Pinehill Road
North Grenville, Ontario
Coming June 2026: Kemptville Lifestyles is excited to propose a thoughtfully designed community that will cater to people at all stages of life (future retirement residences to be built). With many different floor plans to choose from, this brand new Studio apartment plus Den will feature quartz countertops, luxury laminate flooring throughout, full sized appliances, and 9ft ceilings making the units feeling open and airy. Enjoy your morning coffee on your 60 sq ft balcony. The building amenities will include a gym, a party room, keyless entry to suite, garbage chute. Parking and storage are available. These future apartments are perfect for anyone ready to make a move! If you have a house to sell, now is the ideal time to plan ahead and secure your dream apartment for the future. Come visit our sister location in Perth at 31 Eric Devlin Lane for our Open Houses every Saturday & Sunday from 1-4pm to view what the apartments will look like. (id:19720)
Exp Realty
301 - 100 Pinehill Road
North Grenville, Ontario
Coming June 2026: Kemptville Lifestyles is excited to propose a thoughtfully designed community that will cater to people at all stages of life (future retirement residences to be built). With many different floor plans to choose from, this brand new 2 Bedroom apartment will feature quartz countertops, luxury laminate flooring throughout, full sized appliances, and 9ft ceilings making the units feeling open and airy. The building amenities will include a gym, a party room, keyless entry to suite, garbage chute. Parking and storage are available. These future apartments are perfect for anyone ready to make a move! If you have a house to sell, now is the ideal time to plan ahead and secure your dream apartment for the future. Come visit our sister location in Perth at 31 Eric Devlin Lane for our Open Houses every Saturday & Sunday from 1-4pm to view what the apartments will look like. (id:19720)
Exp Realty




