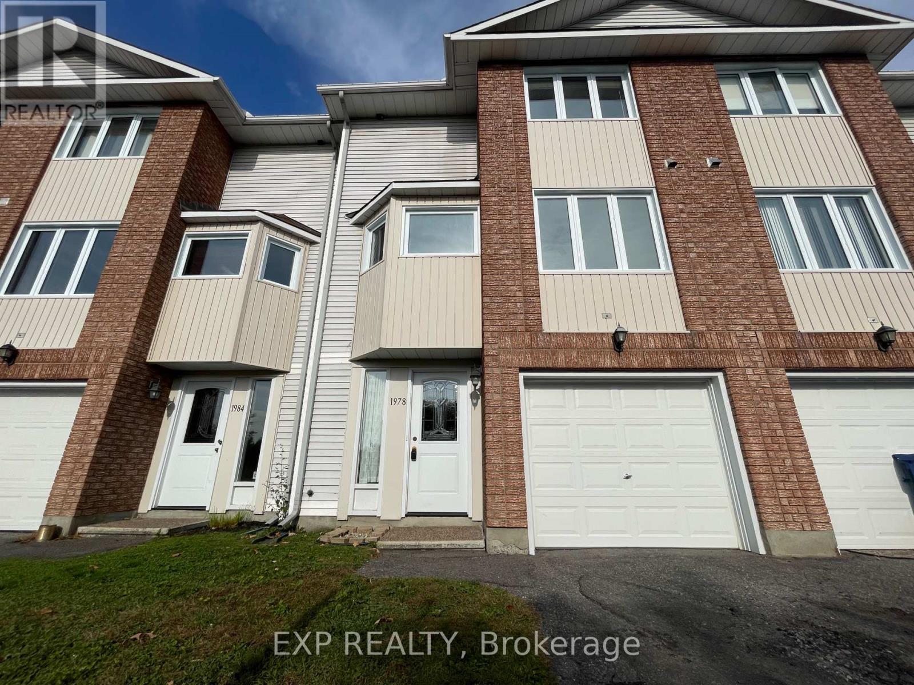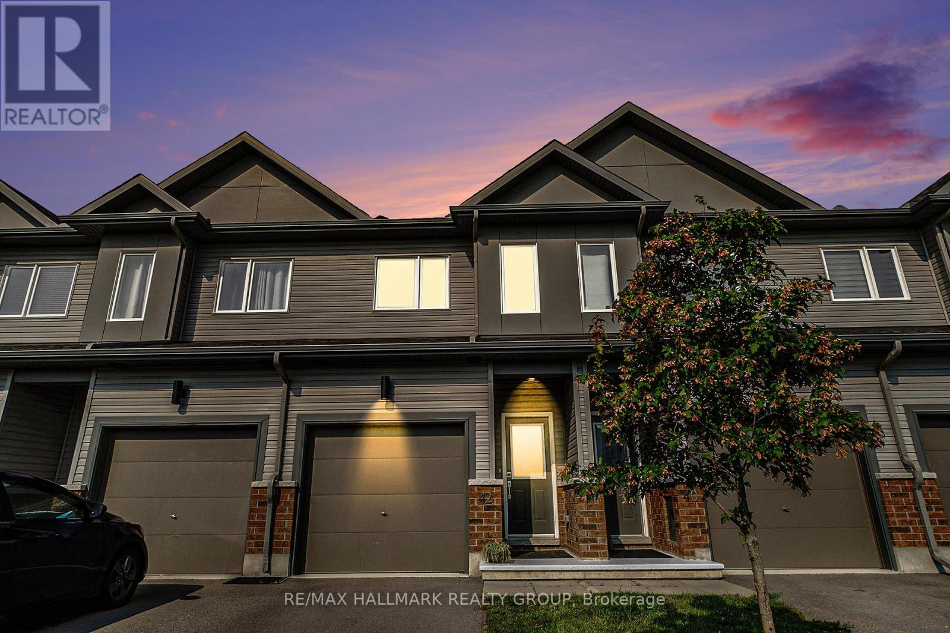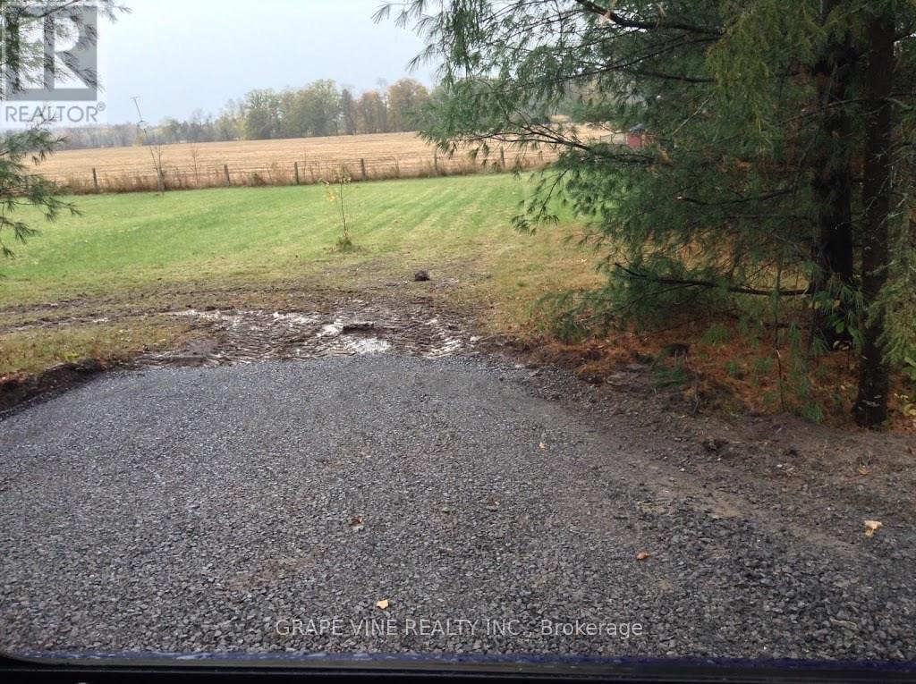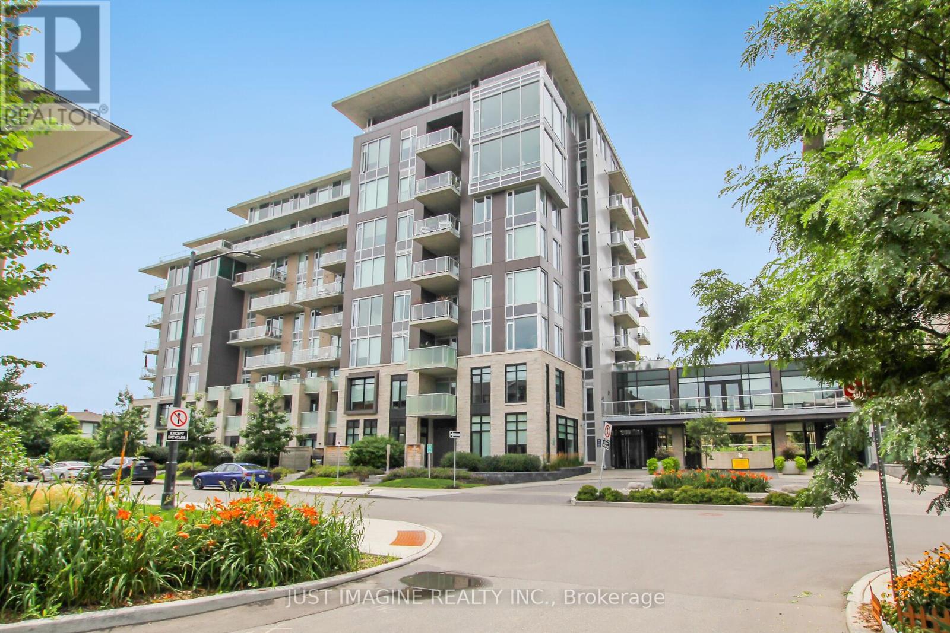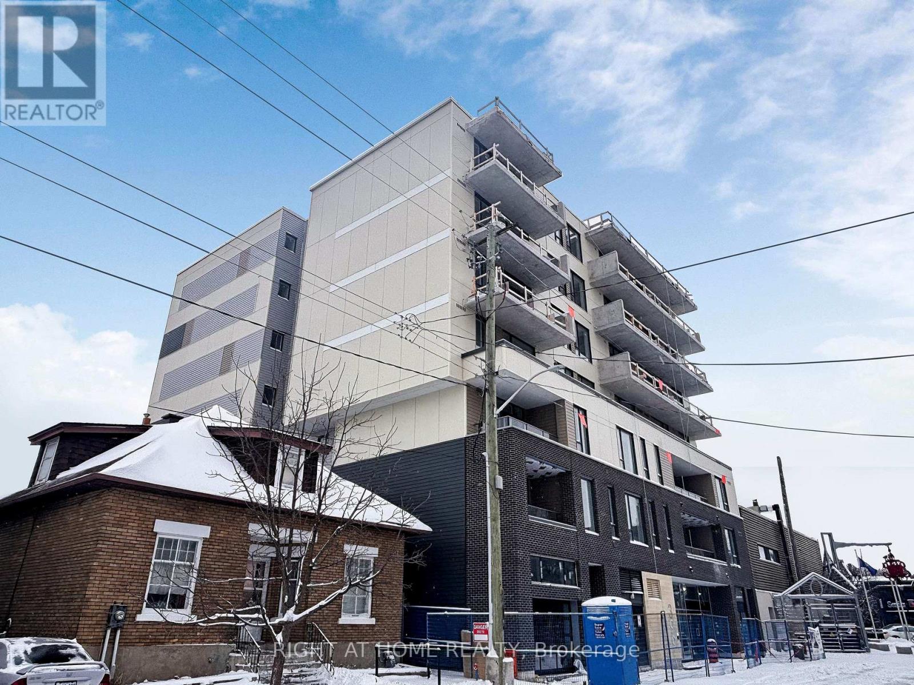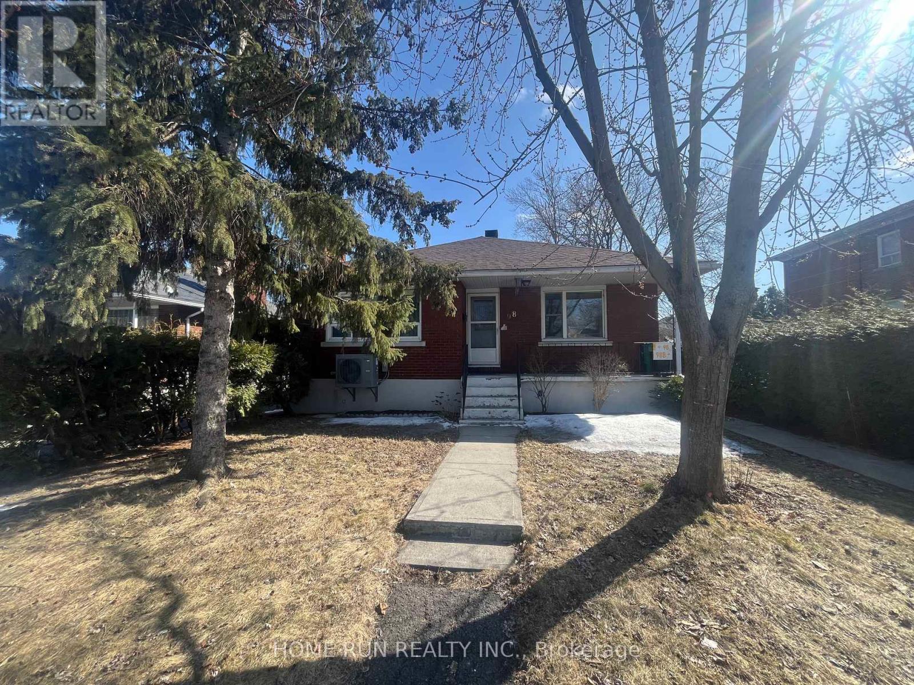Ottawa Listings
1 - 3440 Woodroffe Avenue
Ottawa, Ontario
Discover an extraordinary opportunity to build your dream Home across from a Park, on an expansive, rare gem offering approximately 11,302 square feet of fully serviced land, ideally located in the prestigious Heart's Desire community in Barrhaven. Imagine crafting a magnificent, custom-designed luxury residence featuring grand architectural details, spacious interiors flooded with natural light, outdoor living areas, and custom finishes that reflect your personal style. Enjoy the serenity and privacy of this remarkable setting, perfectly positioned among other distinguished homes, and enjoy the tranquility provided by mature trees . This exceptional lot allows ample space to accommodate a generous family home, with room for expansive gardens, a resort-style backyard retreat, swimming pool, outdoor entertaining areas, or any luxury amenity you desire. Conveniently located, you'll be moments away from excellent schools, picturesque parks, shopping centers, and vibrant recreational amenities. This is more than just land; it's your chance to create an custom home in one of Barrhavens most sought-after communities. A detailed survey is available. Contact us today to explore this unparalleled opportunity and start bringing your vision of refined living to life. 73 x 170 Feet - Rare opportunity for land this size in Barrhaven (id:19720)
Keller Williams Integrity Realty
634 Tennant Way
Ottawa, Ontario
Welcome home to this beautifully designed Energy Star executive end unit townhouse, perfectly situated on a deep lot, offering both privacy and ample outdoor space. This incredible property features a single-car garage and a thoughtfully laid-out floor plan that maximizes natural light and comfort. Step inside to discover a bright and airy first floor, boasting soaring 9-foot ceilings and luxurious hardwood floors throughout. The expansive open-concept main level seamlessly connects the stylish kitchen, dining room, and great room, making it ideal for both entertaining and everyday living. The kitchen is a chef's dream, equipped with a breakfast bar, a large pantry, and three stainless steel appliances that elevate your culinary experience. The spacious dining area flows effortlessly into the inviting great room, complete with a cozy gas fireplace the perfect spot to unwind after a long day. With large windows throughout, you'll enjoy abundant natural light that creates a warm and welcoming atmosphere.The second floor features three generous bedrooms and a versatile den that can be tailored to your needs whether as a home office, playroom, or additional guest space. The master suite offers a tranquil retreat with its own ensuite bathroom, while two additional bedrooms share a well-appointed full bathroom. Discover the ultimate in versatility with this stunning fully finished basement, designed to enhance your living space and meet all your organizational needs. Whether you envision a cozy family room, a dynamic play area for children, or a home office sanctuary, this expansive basement offers endless possibilities. The thoughtful layout ensures that every square foot is utilized to its full potential, providing you with a versatile space that can adapt to your lifestyle. Storage space is plentiful, making it easy to keep your home organized and clutter-free. 48Hrs Irrevocable on Offers. (id:19720)
RE/MAX Hallmark Realty Group
12 Herriott Street W
Carleton Place, Ontario
Welcome to this 2 story 3 Bedroom detached house on the quiet street with charming original architectural features. Offers great potential to be used as a duplex, providing added value and flexibility. Main floor provides spacious living room, eat-in kitchen and powder room. Situated in the heart of downtown walking distance to restaurants, shopping, schools, water recreation. DETACHED SINGLE GARAGE. (id:19720)
Home Run Realty Inc.
3 - 10 Chestnut Street
Ottawa, Ontario
Welcome to modern urban living in the heart of Ottawa! This stunning 2-bedroom, 2-bathroom apartment boasts a generous 1050sqft of interior space designed to cater to your comfort and style. Step inside to discover an open-concept living and dining area, perfect for entertaining and everyday living. The sleek, modern kitchen features large stainless steel appliances and lots of counter space. The spacious primary bedroom offers a peaceful retreat with a large closet to accommodate your wardrobe needs. The second bedroom is well-appointed with dual closet spaces, providing excellent storage solutions. The unit comes fully furnished. Enjoy your morning coffee or evening wind-down on the large private balcony.Located in a vibrant neighbourhood with easy access to local amenities, dining, and entertainment, this apartment is a perfect opportunity for those seeking modern comfort and convenience in Ottawa. **EXTRAS** Hydro and Gas (id:19720)
Sleepwell Realty Group Ltd
705 - 203 Catherine Street
Ottawa, Ontario
Great Studio in sought after SoBa condominium. This is a great investment opportunity or a great way to get into the Real Estate Market. Enjoy the the shops and restaurants in Centretown and the Glebe. Enjoy walks to Lansdown, Elgin St. and the the Canal. This south facing studio is located on the 7th. floor with a view into the Glebe and has pre-engineered hardwood floors, European style kitchen with stainless steel appliances including a gas range and built-in oven. Open concept kitchen living/dining room and Combination room/Bedroom. Unit comes with window blinds and storage locker. Dont miss out on this opportunity. (id:19720)
Right At Home Realty
11,12,13,14,15 - 101 Richmond Road
Ottawa, Ontario
101 Richmond Rd Units 11-15 - Current Tenant is CIBC - 3913 Sq Ft (id:19720)
Fidacity Realty
240 Trollius Way
Ottawa, Ontario
Experience Elegant Family Living in Findlay Creek - Now Priced at $960,000.00. Step into this stunning 6-bedroom Tamarack home, perfectly located in the desirable Findlay Creek neighborhood. Designed for family living, this home boasts large windows and beautiful hardwood floors throughout the main level, creating an inviting atmosphere. The sun-drenched great room, complete with a cozy fireplace and expansive wall of windows, serves as the heart of the home, ideal for both relaxation and entertaining. The chefs kitchen is a dream with its spacious countertops, generous cabinetry, and sleek stainless steel appliances, perfect for preparing family meals. Upstairs, you'll find four generous bedrooms, including a luxurious primary suite with a walk-in closet and a private ensuite. The convenient oversized laundry room ensures everything stays organized with ease. The fully finished lower level offers two additional bedrooms, one with its own ensuite, as well as a powder room. Perfectly situated near parks, schools, shopping, and major highways, this home combines comfort and convenience in a sought-after location. Don't miss out on this property. Inquire today to schedule your private viewing and make this beautiful home yours. Easy to show 24-hour irrevocable on all offers. (id:19720)
Royal LePage Team Realty
32 - 2610 Draper Avenue
Ottawa, Ontario
This Bright and spacious 3-bedroom 2-bath condo townhouse was recently renovated and freshly painted! Great location: desirable Redwood Park, close to highway, light rail stationand everything! Very well maintained. The main floor, features beautiful picture windows, a bright and spacious living room, dining room, and kitchen, perfect for entertaining guests or enjoying a cozy night in. The second level is spacious with 2 bedrooms and a full bathroom. The lower level has an additional bedroom, laundry room, and storage or workshop area, and a powder room, providing all the space and functionality you need. (id:19720)
RE/MAX Hallmark Realty Group
4547 Carlsbad Lane
Ottawa, Ontario
Discover the extraordinary potential of this picturesque property, showcasing a meticulously crafted, custom-built, all-brick bungalow with bright and airy main-floor living space, complemented by a fully finished walkout basement and a detached 50'x 75' heated workshop. This thoughtfully designed home features oversized hallways, exceptionally deep closets for ample storage, and a generously sized main-floor laundry room. The hardwood floored main level boasts 3 spacious and well-appointed bedrooms, while the expansive walkout basement offers 2 additional inviting bedrooms, a full kitchen, a bar area perfect for entertaining, a full bathroom, and a versatile office space easily convertible, all with the convenience of a private entrance. Additional standout features include an attached 2-car garage accessible through a charming carport, a second lower-level garage for added versatility, and a massive separate metered and heated 3-bay detached garage/workshop ideal for hobbyists or entrepreneurial ventures. Experience the serene beauty and unmatched tranquility of rural living, all within a convenient drive to city amenities. (5 mins drive to Boundary Rd. and 417 interchange and 15 mins to Orleans big box stores) Buyer to verify zoning and permitted uses. Note: Some pictures have been virtually staged. (id:19720)
Century 21 Synergy Realty Inc
310 - 100 Pinehill Road
North Grenville, Ontario
Coming June 2026: Kemptville Lifestyles is excited to propose a thoughtfully designed community that will cater to people at all stages of life (future retirement residences to be built). With many different floor plans to choose from, this brand new Studio apartment plus Den will feature quartz countertops, luxury laminate flooring throughout, full sized appliances, and 9ft ceilings making the units feeling open and airy. Enjoy your morning coffee on your 60 sq ft balcony. The building amenities will include a gym, a party room, keyless entry to suite, garbage chute. Parking and storage are available. These future apartments are perfect for anyone ready to make a move! If you have a house to sell, now is the ideal time to plan ahead and secure your dream apartment for the future. Come visit our sister location in Perth at 31 Eric Devlin Lane for our Open Houses every Saturday & Sunday from 1-4pm to view what the apartments will look like. (id:19720)
Exp Realty
301 - 100 Pinehill Road
North Grenville, Ontario
Coming June 2026: Kemptville Lifestyles is excited to propose a thoughtfully designed community that will cater to people at all stages of life (future retirement residences to be built). With many different floor plans to choose from, this brand new 2 Bedroom apartment will feature quartz countertops, luxury laminate flooring throughout, full sized appliances, and 9ft ceilings making the units feeling open and airy. The building amenities will include a gym, a party room, keyless entry to suite, garbage chute. Parking and storage are available. These future apartments are perfect for anyone ready to make a move! If you have a house to sell, now is the ideal time to plan ahead and secure your dream apartment for the future. Come visit our sister location in Perth at 31 Eric Devlin Lane for our Open Houses every Saturday & Sunday from 1-4pm to view what the apartments will look like. (id:19720)
Exp Realty
309 - 100 Pinehill Road
North Grenville, Ontario
Coming June 2026: Kemptville Lifestyles is excited to propose a thoughtfully designed community that will cater to people at all stages of life (future retirement residences to be built). With many different floor plans to choose from, this brand new 1 Bedroom plus Den apartment will feature quartz countertops, luxury laminate flooring throughout, full sized appliances, and 9ft ceilings making the units feeling open and airy. Enjoy your coffee on your 60 sq ft balcony. The building amenities will include a gym, a party room, keyless entry to suite, garbage chute. Parking and storage are available. These future apartments are perfect for anyone ready to make a move! If you have a house to sell, now is the ideal time to plan ahead and secure your dream apartment for the future. Come visit our sister location in Perth at 31 Eric Devlin Lane for our Open Houses every Saturday & Sunday from 1-4pm to view what the apartments will look like. (id:19720)
Exp Realty
303 - 100 Pinehill Road
North Grenville, Ontario
Coming June 2026: Kemptville Lifestyles is excited to propose a thoughtfully designed community that will cater to people at all stages of life (future retirement residences to be built). With many different floor plans to choose from, this brand new 1 Bedroom apartment will feature quartz countertops, luxury laminate flooring throughout, full sized appliances, and 9ft ceilings making the units feeling open and airy. Enjoy your coffee out on your 60 sq ft balcony. The building amenities will include a gym, a party room, keyless entry to suite, garbage chute. Parking and storage are available. These future apartments are perfect for anyone ready to make a move! If you have a house to sell, now is the ideal time to plan ahead and secure your dream apartment for the future. Come visit our sister location in Perth at 31 Eric Devlin Lane for our Open Houses every Saturday & Sunday from 1-4pm to view what the apartments will look like. (id:19720)
Exp Realty
1978 Riviera Terrace
Clarence-Rockland, Ontario
This home boasts three spacious bedrooms, two bathrooms, a separate laundry room, and a generously sized living room with a well-lit kitchen. Experience hassle-free condo living with a beautifully maintained backyard and landscaping. Conveniently located in the heart of Rockland, just minutes away from grocery stores, pharmacies, restaurants, golf, parks, marinas, and more. (id:19720)
Exp Realty
00 Highland Road
Mcnab/braeside, Ontario
Country living at it's best! This newly severed lot is just under 2.5 acres (exactly 1 hectare). A unique lot with a slight knoll and several Christmas trees! Orient your new home to the southerly sun! Hydro is at the road. Enjoy a custom build without the covenants of a subdivision. Great location for lot's of fun.....a short distance from water sports at White Lake or the Madawaska River, skiing at Mount Pakenham or Calabogie or golf at Mountain Creek or Calabogie. Easy 40 minute commute to Kanata. Final registration is almost complete. Buy today and get ready for a spring build! Shaded area in photo is not the exact perimeter of lot. (id:19720)
RE/MAX Absolute Realty Inc.
42 Mona Mcbride Drive
Arnprior, Ontario
Welcome to 42 Mona McBride Drive! Located in the highly sought-after Callahan Estates neighborhood of Arnprior, this 3-bedroom, 3.5-bathroom home is ideal for creating cherished memories with your family. Step into a welcoming foyer that leads to a stunning kitchen and spacious living area bathed in natural light from large windows. The main floor also features a convenient powder room and access to a fully fenced backyard, perfect for outdoor enjoyment. Upstairs, discover two well-sized bedrooms and two full bathrooms, including a primary bedroom with an additional closet and a beautiful ensuite featuring a walk-in shower. The finished basement offers additional living space, complete with a cozy bedroom, a recreational room, a third full bathroom, and a laundry/storage area. This home includes a purchased hot water tank and air exchanger (ERV), ensuring peace of mind without rental concerns. Enjoy excellent curb appeal, two parking spots with a single driveway + single-car garage, and proximity to schools, grocery stores, and restaurants, with Kanata just a quick 30-minute drive away. (id:19720)
RE/MAX Hallmark Realty Group
186 200 Route E
The Nation, Ontario
Nestled in the tranquil countryside of Casselman, Ontario, this charming property seamlessly blends comfort and functionality. The home boasts 2+2 well-sized bedrooms and 1.5 bathrooms, including a convenient 2-piece ensuite in the master bedroom, offering added privacy and ease.The main floors living room features a cozy wood-burning fireplace, setting the perfect ambiance for chilly evenings. With radiant in-floor heating on both levels, comfort is guaranteed year-round. The lower level offers the 2 extra bedrooms and a spacious family room with a propane fireplace that provides instant warmth at the flick of a switch! For those with a passion for hobbies or in need of ample storage, the property includes two detached garages (approx.39X25ft and 30X21), ideal for vehicles, equipment, or creative projects.Set on a generous 1 acre country lot, this home offers plenty of outdoor space perfect for gardening, entertaining, or simply soaking in the peaceful surroundings. The expansive yard is an inviting retreat for family gatherings or quiet moments of relaxation. Plus, with Larose Forest nearby, you'll have easy access to scenic walking, biking, and nature trails, allowing you to immerse yourself in the beauty of the wilderness.Tucked away in a serene, private setting, this home strikes the perfect balance between peaceful country living and convenient access to local amenities and major transport routes. Its an ideal retreat for those seeking both tranquility and modern convenience. ** This is a linked property.** (id:19720)
Exp Realty
A - 87 Queen Mary Street
Ottawa, Ontario
Welcome to your modern new home! This brand-new construction (still finishing touches), 2nd floor apartment: offers a spacious 3-bed, 2-bath layout with 9 ceilings, open-concept living, and abundant natural light. The bright kitchen features quartz counters and brand-new stainless steel appliances, while the living/dining area creates a perfect space for entertaining. Enjoy the convenience of in-unit laundry and a central location, close to schools, highways, and multiple government departments. Details: Available from June 1, 2025 ; Utilities extra; Parking: $100/month (optional); Documents Required: Rental application, government-issued photo ID, Full credit report, Proof of income (Job letter, Notice of Assessment, or reference letter). Don't miss this pristine, move-in-ready home! Contact us today to schedule a viewing. (id:19720)
Home Run Realty Inc.
435 Maclarens Side Road
Ottawa, Ontario
Located in the charming MacLaren's Landing, this 0.43-acre lot is just a short walk from a lovely beach with water and sand access. Its tree-lined for some added privacy, and the building area has already been cleared, so its all set for your dream home. Surrounded by year-round homes, youll have easy access to trails and outdoor fun, plus local amenities are just a quick drive away (id:19720)
Grape Vine Realty Inc.
265 Miguel Street
Carleton Place, Ontario
This beautifully maintained 3-bedroom, 2-bathroom semi-detached home is ideally located on a quiet, private street in the sought-after family-friendly community of Carleton Place. The open-concept design features a bright and inviting living room, highlighted by gleaming hardwood floors and a cozy corner gas fireplace with windows that flood the space with natural light. The charming eat-in kitchen offers plenty of cabinetry, a convenient breakfast island, and sleek stainless-steel appliances. The generous primary bedroom provides a peaceful retreat with large windows and an entire wall of closets for ample storage. Two additional well-sized bedrooms are easily accessible to the luxurious 4-piece bathroom, which includes a relaxing soaker tub. The fully finished lower level offers a spacious recreation room and extra storage space. Step outside to the private backyard, featuring a deck, shed, and a fully fenced-in yard perfect for relaxation and outdoor enjoyment. Conveniently located with easy access to Highway 417, and just minutes away from schools, parks, shopping, restaurants, and all the amenities that Carleton Place has to offer! (id:19720)
Innovation Realty Ltd.
308 - 530 De Mazenod Avenue
Ottawa, Ontario
Resort style living at The River Terraces I in Greystone Village! Experience the energy of this vibrant community, designed to enjoy all that Old Ottawa East has to offer, including an exciting assortment of Main St. restaurants, boutiques, with the Rideau River Trail and a Kayak launch at your doorstep! Walk to the Canal, TD Place & Lansdowne Park. This bright, East facing suite has beautiful views of the park and Ottawa's lush, treed skyline. A tastefully designed open layout, with a Napoleon electric fireplace, new luxury vinyl flooring, and elegant finishings throughout. The kitchen has a built-in oven, gas cooktop, Quartz countertops and sleek modern cabinetry. A spacious Primary bedroom has a 3pc Ensuite, and his & her closets. The 2nd Bedroom is adjacent to a 4pc bath, and in-suite laundry. Enjoy fabulous views and the privacy of an expansive 328 Sq.Ft. Terrace, with a gas BBQ hook-up. This premier address has a fully equipped gym, yoga studio, party rooms, guest suites, bicycle and kayak storage, a pet spa, car wash and more! Parking & storage locker included. (id:19720)
Just Imagine Realty Inc.
305 - 399 Winston Avenue
Ottawa, Ontario
Discover modern living at 399 Winston Ave, where style and convenience come together. This prime location puts you steps from premier shoppings, top-rated restaurants, transit and LRT stations, and outdoor adventures along the scenic Ottawa River. Each unit is thoughtfully designed with quartz countertops, stainless steel appliances, and in-suite laundry for effortless living. The open-concept layout is bright and inviting, featuring luxury vinyl flooring, soaring 9-foot ceilings, modern lightning and premium finishes throughout. Select suites offer private balconies for an extended living space, while well-sized bedrooms boast large windows, walk-in closets, and private balconies in select units. Exclusive building amenities include a rooftop terrace with stunning views, a secure parcel room, and a keyless smart access system for added convenience and security. This crime-free residence offers the perfect blend of modern comfort, upscale living, and a vibrant urban lifestyle. Some photos depict similar units, with identical style and finishes. (id:19720)
Right At Home Realty
A - 1352 Diamond Street
Clarence-Rockland, Ontario
Experience luxury living in this brand-new 3-bedroom energy efficient apartment in the heart of Rockland. The kitchen features high-end appliances, ample cabinetry, and a large island for additional prep space. The sleek kitchen flows seamlessly into the dining and living areas, creating an inviting space for entertaining. The primary bedroom with two additional well-sized bedrooms offer plenty of space. Enjoy the convenience of in unit laundry. 1 parking space included. EV parking available. Enjoy the comfort of living in a family-friendly community, just steps from parks, schools, and local amenities. A rare opportunity to enjoy elegance and convenience in a prime location. Washer, dryer, refrigerator, stove and dishwasher included! (id:19720)
Exp Realty
B - 98 Donald Street
Ottawa, Ontario
Welcome to this bright basement apartment unit, recent renovated comfortable 3 beds, 1 bath. It has separate entrance and on site laundry. Parking spots available at the backyard. water included in the rental, tenant pay the hydro and gas. Rental application, Government issued photo ID, full credit report, Job letter, Notice of assessment letter/Pay-stub, reference letter are required. (id:19720)
Home Run Realty Inc.















