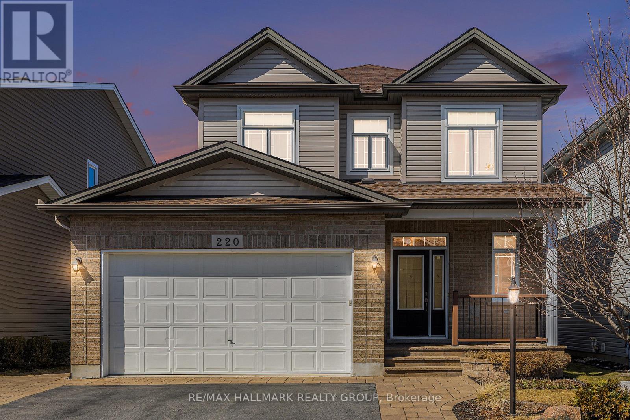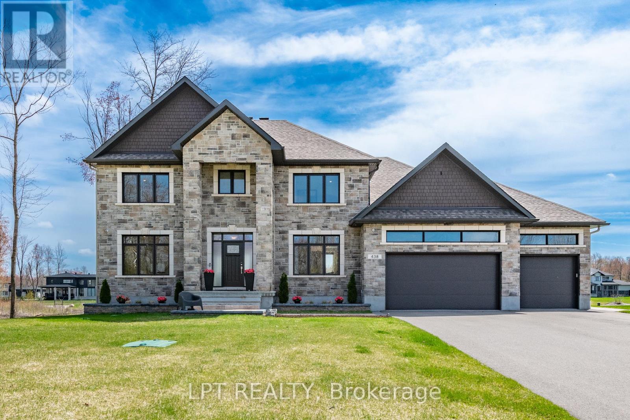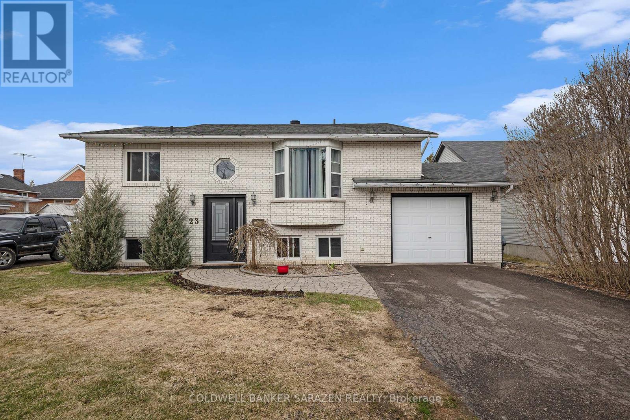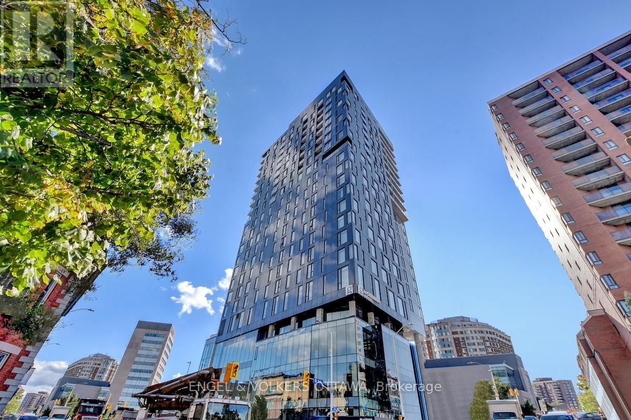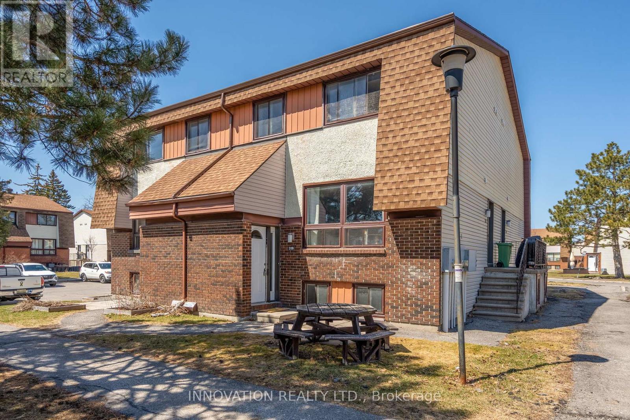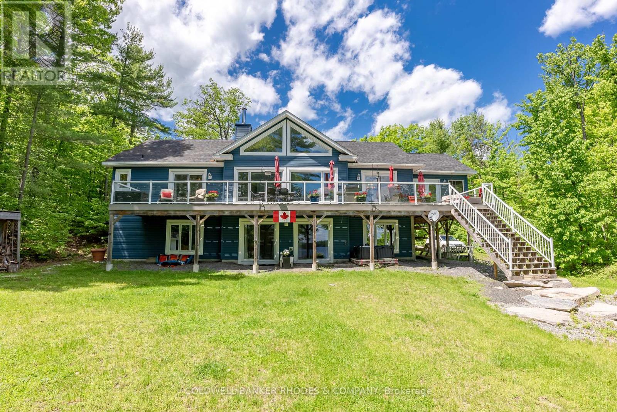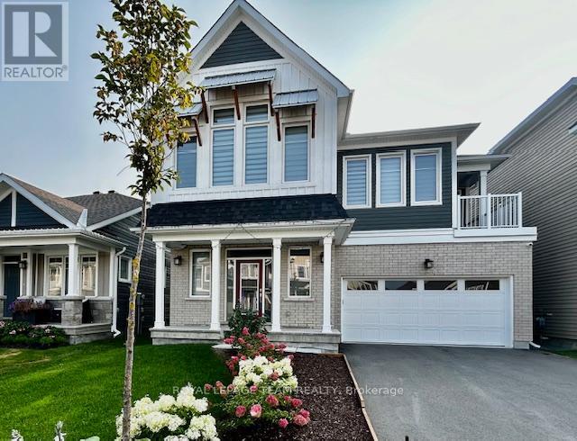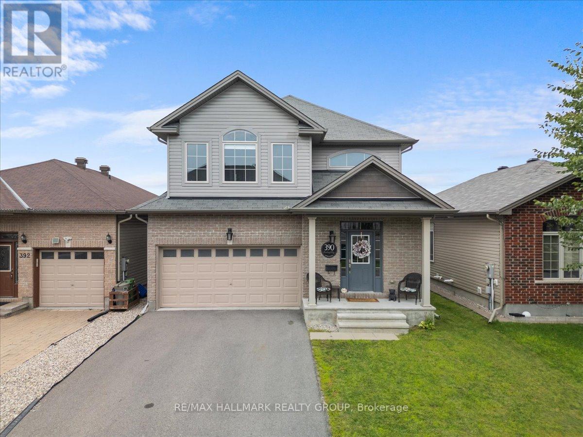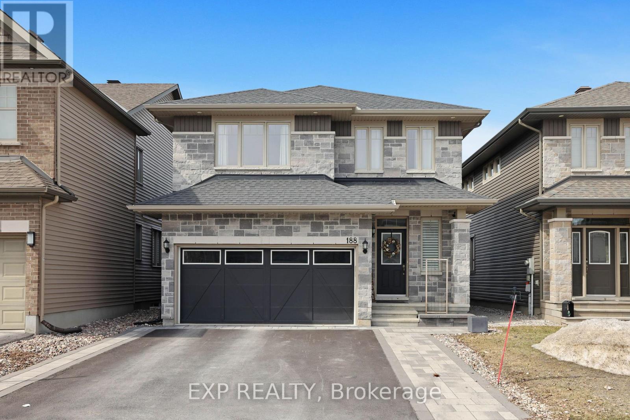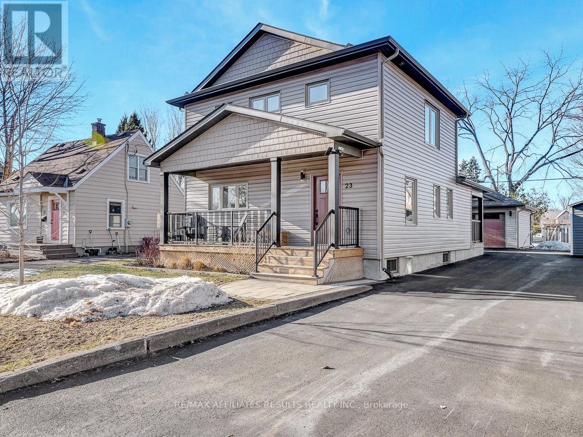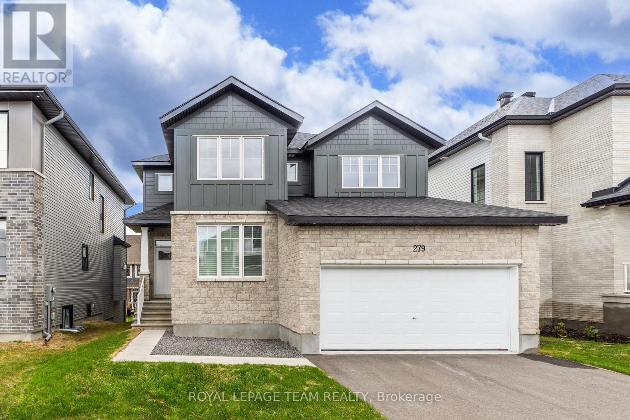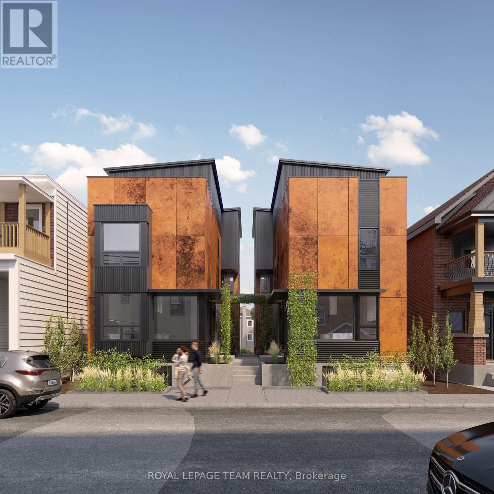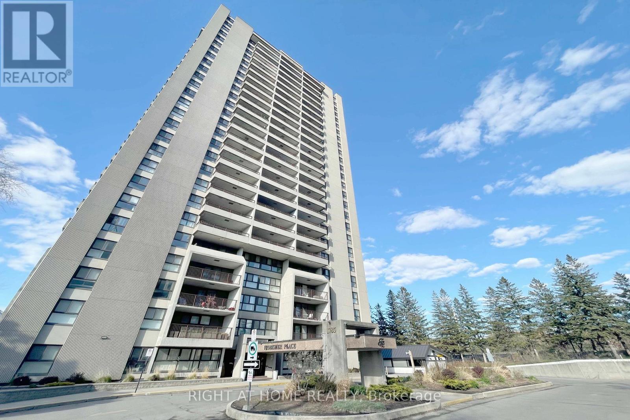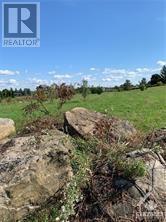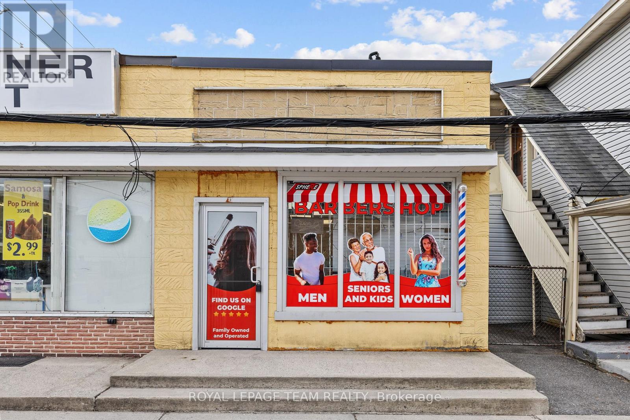Ottawa Listings
220 Celtic Ridge Crescent
Ottawa, Ontario
OPEN HOUSE APRIL 27TH FROM 2-4PM! Welcome to 220 Celtic Ridge in Brookside - the perfect Energy Star 4 bedroom & 4 bathroom double car garage home in the area. The entrance is complete with a walk-in-closet and welcomes you into the home flowing effortlessly into a bright large living room with hardwood floors. The kitchen has ample cabinetry and counter space, including a breakfast bar and eat-in area, the perfect place to prepare meals. The spacious dining room is perfect for large family gatherings; an ideal setting where memories are made. The second level boasts a large primary bedroom with a walk-in closet and renovated 6-piece ensuite with an oversized spa glass shower. Two sizeable secondary bedrooms, a 4-piece bathroom & a laundry room complete the second level. The lower level has a large recreation room boasting a dry bar and integrated lighting, for lounging and watching TV. The basement also features a fourth bedroom and a 3-piece bathroom, perfect for multi-generational living. A professionally landscaped backyard features an interlock patio and perimeter gardens for low maintenance living and hosting backyard BBQs. A storage shed and metal roof gazebo are included to complete this oasis. 220 Celtic Ridge is ideally located close to grocery stores, parks, recreation, schools, the high tech sector, National Defence headquarters, and transit. (id:19720)
RE/MAX Hallmark Realty Group
221 Hillpark High Street
Ottawa, Ontario
Welcome to this stunning 2-storey, 5-bedroom, 3-bathroom home, thoughtfully upgraded for modern living. From the moment you step inside, you're greeted by elegant granite flooring in the entryway, setting a luxurious tone that continues throughout. The spacious layout includes engineered wood floors in all bedrooms, providing both durability and warmth. The gourmet kitchen is a chefs dream, featuring granite countertops, an extended eating area, and ample cabinetry perfect for both everyday meals and entertaining. The primary bedroom offers a peaceful retreat, complete with soundproof insulation and a solid-core door for added privacy and quiet. Additional features include a double attached garage, open-concept living and dining areas, and numerous upgrades throughout that elevate both style and comfort. This move-in-ready home is the perfect blend of function and sophistication don't miss your chance to make it yours! (id:19720)
Exit Realty Matrix
190 Hopewell Avenue
Ottawa, Ontario
Welcome to 190 Hopewell Avenue. Build in 2009, this semi-detached home in beautiful Old Ottawa South that is flooded with natural light offers over 130K in stunning custom upgrades! Generous open concept main level living offers a renovated modern gourmet kitchen with top of the line stainless-steel appliances, soft closing cabinets and drawers, pantry pull outs, pots and pan drawers. The dining room leads to an elegant front porch to relax and enjoy the quiet buzz of the neighbourhood. From the living room, step down into your private professionally landscaped rear yard offering plenty of space for summer entertainment. The second level offers a spacious primary retreat, with custom room darkening dual blinds, updated ensuite with a bidet toilet and spacious walk in closet. Two additional bedrooms, a main bath, and laundry room complete the balance of this level. Continue on up to the 3rd level loft with a wet bar that leads to your roof top deck for those quiet evenings at home or fireworks viewing parties. In addition to all the splendour of levels 1, 2and 3, the well designed lower level with radiant heat flooring offers, inside entry from the oversized single car radiant floor heated garage, a three piece bath and an expansive recreation room perfect for a teen retreat or various other options. Conveniently located within an easy walk to the Rideau Canal, the Rideau River, Hopewell School, Brewer Pool, park, athletic fields as well as Bank Street with shops and bistros galore. Enjoy the numerous things that Ottawa has to offer at your doorstep! 2717 square feet as per floor plans. (id:19720)
RE/MAX Absolute Realty Inc.
568 Latour Crescent
Ottawa, Ontario
Discover this stunning FREEHOLD townhome in the heart of Orleans, offering easy highway access and walking distance to schools, shopping, restaurants, and recreation. The bright and welcoming interior features a charming dining area and a cozy living room with a large opening to the elegant kitchen, complete with vaulted ceilings, stylish finishes, and patio doors leading to a fully fenced backyard with a 2-tier deck, perfect for entertaining. Upstairs boasts three spacious bedrooms and two bathrooms, including a primary suite with a walk-in closet and private ensuite. The fully finished lower level adds a comfortable family room with a fireplace, ideal for relaxing evenings. Recent updates include a new roof (April 2025), flooring and baseboards (2023), powder room (2023), fireplace stone and mantel (2022), windows (2014-2015). Move-in ready and beautifully maintained, this home is a must-see! BOOK YOUR PRIVATE SHOWING TODAY! (id:19720)
Exit Realty Matrix
20 Elizabeth Avenue
Kingston, Ontario
Welcome to your new home in one of Kingston's most sought-after neighborhoods. This stylish and beautifully updated bungalow offers three spacious bedrooms up and 1 plus den down , 1 plus 1 luxurious bathrooms, all designed with modern elegance and comfort in mind.Step inside to discover a bright, open-concept living area that's perfect for both entertaining and day-to-day family life. The interior sports modern finishes throughout, with no carpet to maintain, ensuring a sleek and allergy-friendly environment. Natural light floods every corner, creating a warm and inviting atmosphere.The heart of this home is the contemporary kitchen, which showcases chic cabinetry and appliances, ideal for the home chef. Both units are equipped with separate laundry facilities, ensuring convenience and privacy for everyone in the household.One of the standout features of this property is the in-law suite with a separate entrance. Whether it's for multi-generational living, hosting teenagers seeking independence, or generating additional income, this suite offers endless possibilities.Outside, enjoy a large, manicured yard, perfect for summer barbecues, gardening, or simply relaxing under the sun. The attached garage provides ample storage and secure parking, further enhancing the home's practical appeal.This home represents a perfect opportunity to enjoy stylish living with upgraded features amid the tranquil surroundings of a well-established neighborhood. Don't miss out on making this desirable property your new home. Schedule a viewing today. (id:19720)
Lpt Realty
10 - 292 Laurier Avenue E
Ottawa, Ontario
Chic and Spacious! Discover the perfect blend of space, style, and convenience in this bright and exceptional 2-bedroom, 3-bathroom condo, an ideal alternative to high-rise living in the heart of vibrant Sandy Hill. Step into an inviting open-concept living and dining areas, where rich hardwood floors, large sunlit windows, and a cozy wood-burning fireplace create the perfect ambiance for both relaxing and entertaining. Neighbouring to this space, the beautifully renovated eat-in kitchen shines with ample cabinetry, counter space, and eye-catching windows that fill the room with natural light. For added convenience, a thoughtfully placed powder room adds convenience. Upstairs, the spacious primary bedroom features great closet space and a beautifully updated ensuite with a custom walk-in shower. The second bedroom, with its soaring ceiling, is perfect for a guest room, or home office, and an additional full bathroom provides extra privacy for those sharing the space. No more hauling laundry up and down stairs, this level also includes an in-unit laundry area. Access to a private outdoor deck with stunning city views creates a serene retreat in the heart of the city. Enjoy the best of downtown living with quick access to Ottawa U, the ByWard Market, scenic pathways, and amenities. With a dedicated storage locker, and parking, this condo offers practical perks alongside its undeniable appeal. (id:19720)
RE/MAX Absolute Walker Realty
438 Shoreway Drive
Ottawa, Ontario
This show stopper 4bed 5 bath WATERFRONT, with a WALKOUT is the one you have been waiting for! Main floor features a spacious foyer, oversized den/office and dining room complete with a modern feature wall. The sunfilled kitchen-living area boasts breathtaking views of the water from every angle. Living room has tiled gas fireplace and access to covered rear patio. Chef's kitchen showcases an extented gas range w pot filler, commercial fridge/freezer, built in wall oven/microwave all highlighted by custom cabnitery and completed with a large walk in pantry. Primary bedroom has recessed ceilings, large walk in closet and a modern ensuite. Second floor continues with 3 other oversized bedrooms and a full bath. Basement has wall to wall windows and walkout leading to a beautifully landscaped backyard with two interlock pads and a beach! Garage has back bay, heater and basement access. Spec sheet and floor plans available upon request. $350/yr fee covers community pool/gym. Come and see what this wonderful community has to offer! (id:19720)
Lpt Realty
1961 Manotick Station Road
Ottawa, Ontario
Situated on a private 10.15 acre property, this raised bungalow, originally designed to accommodate in-law or extended family possibilities, will attract those who appreciate nature, personal space and convenient proximity to shops and services. Following a wooded drive, the home emerges sitting high and stately. Beautiful outdoor spaces are abundant and ever changing . A welcoming foyer opens to the formal living room with hardwood floors. A large and well appointed kitchen with island will easily host family and friends. The kitchen boasts a generous eating area. Take your morning coffee or afternoon tea into the sunroom. Main floor laundry, powder room, walk in pantry and a bonus 3 season sunroom complete this area of the home. Family entrance leads to an oversized two car garage with basement entry. The primary bedroom has a luxurious ensuite bath and large walk in closet. In the lower level the open concept family room and well equipped kitchen are punctuated with a lovely propane stove. Private entry to the garage from this level. There is an oversized bedroom and full bath as well as a flex room for possible home office. Notable cold storage for all the food you will grow and preserve on your new estate! Too many wonderful things to appreciate, discover and explore with this property. As per Form 244 24 HR Irrevocable on any offer. (id:19720)
Royal LePage Team Realty
203 - 397 Codds Road
Ottawa, Ontario
Experience modern living at this brand new never lived in 1 bed, 1 bath condo. Bright open concept floorplan. Kitchen with wide plank flooring, stainless steel appliances and lot of cabinet space. Spacious living room with 9 foot flat ceilings and outdoor access to 9' x 4' balcony overlooking green space and a park. Bedroom with moulded ceilings, large windows. and walk-in closet. 4 piece main bathroom with large vanity. In unit laundry. Walking distance to NCC trails, Ottawa River. Conveniently located near transit, amenities, Montfort Hospital and just 10 minutes to downtown Ottawa! Taxes not assessed. 24 Hours notice for showings (id:19720)
RE/MAX Affiliates Realty Ltd.
1 Alon Street
Ottawa, Ontario
This charming 3+1 bedroom bungalow with a double attached garage offers a surprising amount of space! The inviting foyer, featuring a palladian window and vaulted ceilings, fills the entire main floor with natural light while distinct living and dining room areas give a formal feel to the open concept design. The sleek black and white kitchen features ceiling high cabinets, an eating area with an island + seating and access to the spacious & private back yard with a large low profile deck, perfect for summer entertaining & family BBQs. Primary bedroom has cathedral ceilings, his/ hers closets & 3 pc ensuite. 2 good sized rooms share family bath. Finished basement provides spacious family room with cozy gas fireplace, a 4th bedroom and full bath plus a large, out of sight utility room for all your extra storage needs. Nestled on a charming corner lot in a mature family neighbourhood with great schools just a short walk away & easy access to HWY 417, numerous parks, shopping along Hazeldean & Tanger Outlet Mall and the Canadian Tire Centre. (id:19720)
Lpt Realty
Exp Realty
23 Ida Street S
Arnprior, Ontario
Welcome to this spacious 3-bedroom family home in Arnprior, ideally situated close to shopping, schools, recreational facilities, scenic walking trails, and the local hospital. This home features a bright and generously sized kitchen with ample counter space, perfect for family meals and entertaining. The open-concept living and dining areas offer a warm and inviting atmosphere with plenty of natural light. The fully finished basement includes a games room/area, family room with gas fireplace, a large additional bedroom ideal for guests, in-laws, or a private home office and a 3-piece bathroom. Step outside onto one of two decks to your personal backyard oasis through either the kitchen or primary bedroom patio doors. Enjoy a beautiful inground pool, a fully fenced yard, with a powered garden shed, all designed for outdoor enjoyment and summer fun! The oversized attached single car garage (19.4' x 13.9') also features a man-door with direct access to the backyard for added convenience. Large laundry room with loads of storage and 200 amp service. Don't miss this fantastic opportunity to own a versatile and family-friendly home in an unbeatable location! (id:19720)
Coldwell Banker Sarazen Realty
2 Merrill Drive
Prince Edward County, Ontario
Discover unparalleled elegance and sophistication in this stunning 2 plus 1-bathroom, 2 plus 1-bedroom bungalow, nestled in the picturesque community of Wellington, ON. This corner lot property is one of the largest homes in the area, offering a magnificent blend of modern luxury and architectural charm, perfectly suited for discerning buyers seeking an executive lifestyle.Step inside and be greeted by an expansive, thoughtfully-designed living space that perfectly exemplifies refined living. The home's interior is graced with high-end finishes, featuring a 200 Amp electrical system to accommodate all your modern needs. The chef's kitchen is meticulously appointed with a premium gas stove and appliances, ideal for culinary enthusiasts and entertainers alike.The home further impresses with its provision of pristine water quality, thanks to a water softener and filtration system. Each of the three lavish bathrooms is a sanctuary of comfort and style, promising serene moments of relaxation.Outdoors, take advantage of the exquisite location, just a short stroll from a top-tier golf course, offering an idyllic backdrop and a vibrant community atmosphere. The property's positioning on a corner lot enhances privacy while providing a spacious outdoor setting, perfect for entertaining or enjoying peaceful retreats.For car enthusiasts or those needing additional storage, the double car garage ensures ample space and security. The attention to detail is evident throughout the home, positioning it as a true haven for individuals seeking both luxury and functionality.This executive bungalow is more than a home; it's a lifestyle statement. Embrace the opportunity to live in one of Wellington's most prestigious areas, where luxury meets community and every detail is designed around sophistication. Family Room at Front will be converted back to a 2nd bedroom if the buyers would like that completed. The Common Fee of $240/month covers the cost of maintenance of common elements. (id:19720)
Lpt Realty
13 Coolspring Crescent
Ottawa, Ontario
Discover this bright and spacious 3-bedroom, 2.5-bathroom family home in Fisher Glen, a charming and established neighborhood. Main floor features an open concept layout with hardwood flooring, leading into a cozy living room with a stone-accented wood fireplace and large windows. The eat-in kitchen is designed for both style and function, with granite countertops, a stylish backsplash, ample cabinetry, and a seamless view of the deck and fully fenced backyard. A convenient side door provides easy outdoor access. Second floor offers a spacious primary bedroom with a walk-in closet and a modern 3-piece ensuite. Two additional well-sized bedrooms and a tiled 3-piece bathroom provide comfort and convenience for the whole family completing the second level. The finished basement extends the living space with a substantial recreational room, a dedicated laundry area, and direct access to the attached garage. Outside, the expansive backyard is perfect for entertaining, featuring an large deck ideal for outdoor dining and relaxation. The front of the home features interlocked steps and a spacious driveway adding to the homes curb appeal and functionality. This home is designed to impress with its thoughtful layout, abundant natural light, and family-friendly features. Close to schools, shopping, and transit, its perfectly situated to meet all your needs. Don't miss the opportunity to make this stunning property your next home! (id:19720)
RE/MAX Hallmark Realty Group
1393 Atkinson Street
Kingston, Ontario
Welcome to your stylish sanctuary in the heart of Kingston, Ontario! This exquisite 2+2 bedroom, 1+1 bathroom bungalow is a gem that exudes modern elegance and exceptional charm.As you enter, you're greeted by the rich allure of hardwood flooring and the airy ambiance provided by impressive 9-foot ceilings throughout both the main and lower levels. This thoughtfully designed home maximizes space and light, with a bright, open layout that offers an inviting atmosphere perfect for both relaxation and entertaining.Situated on a desirable corner lot, the property boasts a meticulously maintained fenced yard, ensuring privacy and providing an ideal space for outdoor gatherings. The expansive deck invites you to enjoy sunny afternoons and starlit evenings, enhancing your lifestyle with outdoor living at its best.This home's interior is complemented by a state-of-the-art Heat Recovery Ventilation system, ensuring efficient climate control and enhanced air quality. The addition of a charming porch further accentuates the home's curb appeal, providing a welcoming entry that sets the stage for the stylish interiors.Each bedroom offers ample space and comfort, making this property perfect for growing families or those seeking extra space for a home office or guest accommodations. Design, functionality, and comfort come together harmoniously in this well-maintained residence. Call today! (id:19720)
Lpt Realty
2111 - 20 Daly Avenue
Ottawa, Ontario
Enjoy uninterrupted skyline views from the 21st. floor of this furnished, modern, 1 bed, 1 bath condo, complete with 9ft. ceilings, floor to ceiling windows, hardwood floors, custom kitchen with breakfast island, in-suite laundry, Juliette balcony and storage locker. This Arthaus development offers luxury amenities including Roof top Terrace with panoramic views of the city, Theatre room, Exercise gym, Meeting room, and Party Room. Arthaus is located above the well renowned le Germain 5 star hotel and Norca restaurant and a short stroll to the Rideau Canal, Art Gallery, restaurants, the Rideau Centre, boutique shopping, University of Ottawa, public transit, and the 417. It's all here, come check it out! (id:19720)
Engel & Volkers Ottawa
8187 Lloyd Graham Avenue
Ottawa, Ontario
Welcome to this charming all-brick bungalow nestled in the heart of the quaint village of Metcalfe, backing onto a peaceful creek. Situated on an expansive and private double-wide corner lot, this home offers the perfect blend of comfort, space, and perfect opportunity to make it your own. The main floor features a bright and spacious living room with a cozy fireplace, a formal dining room ideal for family gatherings, and a large kitchen just waiting for your personal touch and finishes. Down the hall, you'll find two generously sized bedrooms and a beautifully renovated 5-piece bathroom with heated floors. The fully finished lower level adds even more living space with a large rec room - perfect for hobbies, entertaining, or movie nights - complete with a gas stove. A third bedroom, convenient 2-piece bath, laundry area, and ample storage complete the lower level. Step outside to enjoy a beautifully landscaped yard with multiple spaces for entertaining, including a large deck with gazebo, fenced-in area, and tranquil creekside views. Theres plenty of driveway parking plus a spacious detached 2-car garage with a loft - ideal for a home-based business, car enthusiast, or hobbyist. All of this in a fantastic location within walking distance to parks, shops, restaurants, and all the amenities the village of Metcalfe has to offer while only a short commute into Ottawa. Recent approx. updates include: roof (2022), furnace (2022), A/C (2022), hot water tank (2022), main bath (2021), basement refresh (2021), and more. Don't miss this rare opportunity to own a solid brick bungalow on a HUGE lot backing onto the creek - offering peaceful living just minutes from the city. (id:19720)
Royal LePage Team Realty
B - 20 Woodvale Green
Ottawa, Ontario
Why rent when you can own this charming 2-storey, 2+1 bedroom condo townhome in a quiet, family-friendly community! With an updated kitchen and bathroom (2015-2018), brand new carpet (2025) , and sunny, open-concept living spaces, this home offers unbeatable value for first-time buyers, investors, or down-sizers alike.The main level boasts a functional layout with large windows that flood the living and dining area with natural light. The updated kitchen features modern cabinetry and plenty of prep space ideal for everyday living or entertaining. Upstairs, you'll find two generous bedrooms and a stylish full bathroom. The fully finished lower level includes a third bedroom (perfect for guests, a home office, or gym), laundry area, and extra storage space. Enjoy the convenience of being close to top-rated schools, Algonquin College, parks, public transit, shopping, and major routes like the 417 and Hunt Club Road. Assigned parking just steps from the door and low-maintenance living make this an easy choice. Move-in ready, sun-filled, and packed with potential don't miss out on this incredible opportunity! (id:19720)
Innovation Realty Ltd.
163 - 3290 Southgate Road
Ottawa, Ontario
Great starter home for the first time home buyer or investor! Bright and spacious, there is room for your small family. 3 generous sized bedrooms, including wall-to-wall closets in the primary bedroom. Main bath tub rejuvenated by Bath fitter. Large living room space with patio doors to the fully fenced and no-maintenance side yard. Patio doors in the kitchen bring in lots of natural light for meal preparation. Bring your own ideas and talent to create a modern-day kitchen. Powder room in the basement and lots of storage space. Parking just outside the side yard this home is so convenient. A very short walk across Bank Street to groceries, Walmart, restaurants, & general shopping. But Wait! Two minutes to the South Keys Transit Station. It doesn't get any easier to use Light Rail Transit to your advantage. Summers mean using the outdoor salt water pool. Available immediately. Furnace 2024, A/C 2021, HWT (2022) $30/mnth. Estimated monthly utilities: Hydro $100, Gas $85. Isn't it time you owned your home so convenient to everything? (id:19720)
Solid Rock Realty
1045 Wabalac Road
Lanark Highlands, Ontario
1045 Wabalac Road is lake life at its finest! This sprawling 5 bedroom 3 full bathroom lake house is 3,190 sq ft as per builder Guildcrest of living space and sits on over 1.2 acres of flat land with 205ft of water frontage on the quiet side of White Lake. Built in 2016 by Guildcrest Homes, this spacious walkout bungalow has granite countertops throughout, stainless steel appliances, a large screened in porch (14ft x 14ft) with a vaulted ceiling, an impressive 60ft length of deck off the main level with trek flooring and propane hookup for BBQ, 2 fireplaces (wood burning on main floor and electric in the basement), & stacked laundry conveniently on the main floor. Flat lot-great for lawn games, private boat launch on the property, a fire pit, and 2 storage sheds. Water is deep enough for swimming and diving off of the 2 docks! Surrounded by 100s of acres of crown land with no rear neighbours, ideal for hiking & snowshoeing! Wabalac Road is a municipal road maintained year round with no fees. A fabulous retreat from city life but also a short drive to Calabogie Peaks Resort for downhill skiing, hiking at Eagles Nest, shopping, meeting friends at Calabogie brewery & nearby restaurants. White Lake has 2 marinas & a restaurant to enjoy! Flooring: Hardwood, Tile, Carpet Wall To Wall (id:19720)
Coldwell Banker Rhodes & Company
2613 Half Moon Bay Road
Ottawa, Ontario
Open House 2-4 April 26th. Stunning 4 bedroom detached home in the desirable community of Stonebridge. You will be impressed w all the upscale renovations, upgrades & special features. Welcoming bright open concept greeting you in a lovely front foyer w beautiful contemporary French doors leading to the convenient main level office. Remodeled kitchen w spacious island, pots & pans drawers, microwave hood fan, higher end Shaker style cabinet doors w UV protected finish, Cambria quartz counters w integrated soap dispenser, unique backsplash, large double sink & convenient touchless faucet. Separate eat in kitchen & dining room to host in style. Elegant living room w beautiful modernized gas fireplace. Renovated w modern design upper bathrooms providing superior finishes, faucets, toilets, unique tiles, plumbing improved to current code, mirrors, light fixtures. The main bathroom offers a quality upscale black framed & treated glass shower doors w flex opening for easier maintenance. The primary bathroom/ensuite provides higher end black framed & treated glass shower doors, the window has frosted glass for added privacy while letting sun shine through & offers a freestanding bath w comfort in mind. The upper level includes the primary bedroom offering a spacious closet & wall to wall storage cabinets in addition to 3 generous size bedrooms & the functional laundry room w sink & storage. The large landing could feature a desk/work area. Finished basement w family room, large storage & full bathroom. Multiple updated light fixtures to enhance the ambiance. Builder Tamarack, Model Bristol. SQFT as per incl. online plan. Double garage & 4 ext. parking spots subject to car size do your diligence. Interlock front walkway. Fenced backyard w 2 stone sitting areas, deck & gazebo. Wonderful location close proximity to amenities such as a golf course, trails w pond, shopping & restaurants, parks, rec. center. Ask for upgrades list, review link for additional pictures & videos (id:19720)
Royal LePage Team Realty
63 Topley Crescent
Ottawa, Ontario
Nestled in the heart of the desirable Hunt Club Park neighborhood, this inviting 5-bedroom, 4-bathroom home offers a perfect blend of comfort and convenience. The spacious main floor features an open-concept living and dining area, complemented by a bright kitchen with ample cabinetry. Upstairs, the primary bedroom boasts a generous walk-in closet and a private ensuite bathroom, while two additional bedrooms share a well-appointed full bath.The fully finished basement provides additional living space, ideal for a family room, home office, or play area. Outside, enjoy a private, fenced perfect for summer barbecues and outdoor relaxation. Located on a quiet, family-friendly crescent, this home is just minutes from parks, schools, shopping centers, and public transit.Don't miss this opportunity to lease a wonderful home in one of Ottawa's most sought-after communities. (id:19720)
Keller Williams Integrity Realty
418 Rochefort Circle
Ottawa, Ontario
Beautiful curb appeal at its finest! This rarely offered semi-detached Tamarack townhouse is a true gem, located in the highly desirable community of Chaperal. From the moment you arrive, you'll be captivated by the elegant all-brick façade & the incredible bonus of your very own private driveway. Step into the spacious, welcoming foyer, where you'll find immediate access to a convenient powder room, an oversized front hall closet, & entry into the single-car garage. The open-concept living & dining area is perfect for both entertaining & everyday living, boasting beautiful hardwood floors & cozy gas fireplace. The kitchen is truly a showstopper. Featuring rich, solid wood cabinetry, gleaming granite countertops, walk-in pantry, & high-end stainless steel appliances. The private primary bedroom retreat can easily accommodate any size bedroom set & features a walk-in closet & access to a tranquil 3pc ensuite. The 2 secondary bedrooms are also generously sized, each offering ample closet space. The large, bright full bathroom, with its long vanity & tiled tub/shower, offers a relaxing escape. The upgrades continue into the lower level, with ample room for a rec room, home gym, office, or playroom- the possibilities are endless. Step outside through the patio doors in the dining room to your fully fenced backyard, offering privacy & tranquility. One of the unique features of this home is that it backs onto large, detached homes, w/no easement for neighbours to access your yard, ensuring your peace and privacy. This home is ideally located within walking distance to great schools, scenic parks, & all the amenities you could need, including grocery stores, restaurants, and shopping. With quick access to public transit, everything is within easy reach. (id:19720)
RE/MAX Hallmark Pilon Group Realty
248 Pursuit Terrace
Ottawa, Ontario
Open house Sunday April 27th from 2-4. Upgraded stunning 4 bedroom home with generous size open concept upper level vaulted ceiling loft. You will also enjoy the main level office/den. No rear neighbours. Spacious gourmet kitchen with large island, eat in area, gas stove, fashionable backsplash, double sink with vegetable spray & walkin pantry. Elegant swing doors with transom window in the kitchen instead of sliding patio doors. Upper & main level showcase 9' ceilings. Most doors are 8' tall on main and upper level. Finished basement with full bathroom for a total total of 4 full bathrooms in addition to a powder room. Generous size living room with horizontal fireplace. Separate dining room to host your loved ones in style. Quartz counter tops in the kitchen & primary bathroom. Bright & Inviting home with large windows. Upgraded lighting & sensor lights in most closets. Spacious welcoming front foyer. Wainscoting & art panel. One of the secondary bedroom offers a private balcony. Upgraded wood staircase with metal spindles & hardwood floors on the main level, as well as some 12 x 24 tiles. Ultimate storage includes 6 walkin closets, 2 of them in the primary bedroom, one in the front foyer, one in the mudroom and one each in 2 of the secondary bedrooms. Mudroom adjacent to the insulated double garage w garage door opener. Practical central vacuum. Beautiful window blinds. Approximately 4000sqft including basement as per builder's plans attached. Laundry connection options on upper or lower level with one set of washer & dryer. Ask for upgrades list, review link for additional pictures & videos. (id:19720)
Royal LePage Team Realty
2176 Cavalier Way
Ottawa, Ontario
Welcome to 2176 Cavalier Way where charm, space, and comfort converge in one of the city's most sought-after neighbourhoods. Situated on a sunny corner lot, this 2,381 sq ft gem offers the perfect blend of style and functionality for modern living. Step inside to find an airy, light-filled layout that flows effortlessly from room to room while boasting hardwood flooring throughout the main floor and upstairs. A formal dining room and elegant front sitting room offer the ideal setting for entertaining or quiet evenings with a book. The heart of the home, the kitchen, boasts an abundance of cabinet space and sleek stone countertops, offering the perfect canvas for your culinary creations. Cozy up in the spacious living room beside the gas fireplace, where memories are just waiting to be made. Upstairs, you'll find three generously sized bedrooms, including a spacious primary suite with a walk-in closet and a private ensuite designed for relaxation. The finished lower level offers even more possibilities. Whether you envision a second family room, a productive home office, a vibrant kids' playroom, or even a recording studio with a sound booth, this space can flex to suit your lifestyle. Enjoy summer BBQs and crisp fall mornings in the fully fenced backyard, offering privacy and a safe haven for kids or pets to play. With a double-car garage, there's room for all your gear and more. All of this, just minutes from top-notch shopping, recreation, and quick access to HWY 417 and the 174 for an easy commute. 2176 Cavalier Way is more than a house; it's the backdrop to your next chapter. Come see it for yourself and imagine the possibilities. (id:19720)
Exp Realty
390 Bamburgh Way
Ottawa, Ontario
Open House Sunday April 27, 2-4. This stunning 4-bedroom single-family home is the perfect blend of style, comfort, and function an entertainers dream! From the moment you walk in, you're greeted by beautiful hardwood floors and soaring 9-foot ceilings that set the tone for the spacious, airy vibe throughout.The modern kitchen with lots of cupboard space flows seamlessly into the open living and dining areas, making hosting effortless and fun. Cozy up by the main floor gas fireplace a perfect centrepiece for relaxing evenings or memorable gatherings. Upstairs, enjoy the ultimate convenience of a second-floor laundry room no more hauling baskets up and down stairs!Love privacy? You'll adore the serene backyard with no rear neighbours your own peaceful retreat, ideal for unwinding or entertaining under the stars.The unfinished basement, currently equipped with workout gear, is a blank canvas just waiting for your vision. Create the gym, home theatre, or playroom of your dreams!Located in a vibrant, family-friendly neighbourhood just minutes from schools, shopping, restaurants, a rec centre, and quick access to Hwy 416 this home truly has it all. Don't miss your chance to make this incredible property your own! (id:19720)
RE/MAX Hallmark Realty Group
496 Tullamore Street
Ottawa, Ontario
3/4 ACRE CORNER LOT located in prestigious, Emerald Creek Estates is the perfect spot to build your DREAM HOME! This mostly developed community is a great place to reside, being close to the airport, stores, recreation and under a 30 min drive to downtown Ottawa. The well is already drilled for your convenience and provides a savings of 10-15K. Bring your builder and your plans. You will love what this community has to offer!!! (id:19720)
Exp Realty
397 Lime Kiln Road
Horton, Ontario
Pride of ownership shines in this custom-built 2022 bungalow, crafted to last with Nudura ICF construction from the foundation footings to the roof trusses. Practically brand new, this stunning home offers an open-concept main floor with 3 bedrooms and 2 full baths, featuring modern black hardware and sleek bathroom fixtures throughout. The primary suite boasts two closets and an ensuite with additional storage, while main-floor laundry hook-up adds extra convenience.The spacious kitchen is a dream, featuring beautiful stainless steel appliances and an oversized kitchen island, perfect for morning breakfasts, family gatherings, and entertaining.The bright, nearly completed lower level is filled with natural light from oversized windows, offering extra-high ceilings and a framed-in bathroom, ready for finishing. With room for additional bedrooms, a family room, an office, or a home gym, the possibilities are endless.The spacious, insulated, and drywalled 2-car garage provides ample storage, while the covered deck off the kitchen is ideal for enjoying a book or morning coffee and perfect for year-round BBQing. Gather around the custom-built log benches by the fire pit, surrounded by mature trees and the peaceful sights and sounds of nature.Nestled on a quiet country road, this home is just minutes from downtown Renfrew with its charming bakeries, restaurants, and shops, and only a short 10-minute drive to Burnstown Beach. Plus, its just a short drive to Highway 17 for easy commuting. (id:19720)
Engel & Volkers Ottawa
188 Balikun Heights
Ottawa, Ontario
Welcome to this beautifully designed 4-bed 3-bath home with a spacious loft, perfect for modern living. The home features a charming interlock driveway that leads to a fully fenced yard, providing both privacy and security for your family. Step outside onto the deck, where you can enjoy outdoor gatherings with a direct gas line for your BBQ needs. Inside, the home is equally impressive, with 9-foot ceilings and upgraded lighting fixtures that create a bright, open atmosphere throughout. The gourmet kitchen is a true centrepiece, featuring stunning quartz countertops, extended cabinetry for extra storage, and a large pantry that provides ample space. California shutters on the main floor, bedrooms and loft. Hardwood flooring flows seamlessly across the main floor, adding warmth and sophistication to the space. The cozy living room with a gas fireplace, perfect for creating a welcoming ambience on chilly nights. Upstairs, second-floor laundry room, along with four spacious bedrooms. Whether you're relaxing at home or hosting friends and family, this property combines comfort and style in every detail. Dont miss the opportunity to make this house your home! OPEN HOUSE April 27, 2-4pm! (id:19720)
Exp Realty
323 Booth Street
Ottawa, Ontario
Completely renovated from top to bottom, this 4 bed 2 1/2 bath is sure to impress!!! Open concept main floor plan boasts an exposed steel beam and custom millwork throughout. The generous sized living/dining area is ideal for R&R as well as hosting. Kitchen features an island with a double quartz waterfall, gold hardware and a custom bar with two wine fridges and exposed shelving. Second floor has a full bath, 3 good sized rooms, with one containing a walkout to the second floor patio. This level continues to a beautiful sunroom/office area with 3 walls of windows, ideal for working from home! The Primary suite is located on the whole third floor and is split between a sizable bedroom and a master ensuite with heated floors and a sun-filled shower. The ultimate retreat is in the backyard. Highlights include a two storey deck, brand new fence, and turf for low maintenance. Take advantage of future developments coming only steps away from this property. New Ottawa Senators arena, new library from Dream Lebreton, Lebreton flats Pathway and LRT access! Come see what this wonderful community has to offer! (id:19720)
Exp Realty
23 Tunis Avenue
Ottawa, Ontario
PREPARED TO BE AMAZED! This new build - literally from the ground floor up in 2021 was carefully thought out and perfectly executed. Start with an exceptional location on a quiet street just steps to the Experimental Farm. Leave the car at home or perhaps even do without one with the Civic Hospital & Westgate shopping center within easy walking distance and it's just a leisurely 13 minute bike ride to Carleton University. The first thing you notice when you pull up are the crisp architectural lines and the expansive front porch, reminiscent of simpler times. Inside, the front foyer opens to a stunning open concept main floor. The "chef" in you will love the gorgeous kitchen by Cutwell Kitchen Design, which features an abundance of prep space & custom Maple cabinets including built-ins for cutlery, a spice insert, four pot drawers & recycle center finished off with elegant quartz counters. Handy covered side porch off the dining room - a perfect spot to BBQ. Convenient main-level office. Gleaming maple hardwood flooring grace the main and second levels. Upstairs, you'll find two spacious bedrooms each with full baths. The primary bedroom features a walk-in closet w/ custom-built-ins and a luxurious ensuite with a garden tub, modern vanity with ample storage, and separate double shower. Superb attention to detail throughout this beautiful home new home, from the shaker doors with modern black hardware to the sleek light fixtures and stainless steel appliances. The new driveway offers parking for at least 6 cars and leads to to a beautiful 20 foot custom patio and huge rear yard with plenty of room to entertain or play and the spacious 1.5 car garage. Plenty of room here for your car, toys & storage - Bonus 100 amp panel for future EV charger. Covered rear porch leads to the mud room .All new electrical (200 amp) service as well as all new plumbing including laterals to the city mains - no more lead pipes! GREAT OPPORTUNITY to own a new home in a mature neighbourhood (id:19720)
RE/MAX Affiliates Results Realty Inc.
28 Carabiner Private
Ottawa, Ontario
Experience carefree living in this modern 2 bedroom, 3 bathroom condo nestled in Trailsedge. This tranquil Orleans neighborhood is surrounded by parks, nature trails, bike paths, and a variety of outdoor recreation. The open-concept main level is bathed in natural light from its south-west corner exposure, features 9-foot ceilings and pristine hardwood floors The kitchen offers beautiful white cabinetry, stone countertops, stainless steel appliances and an island with seating. The open-concept living/dining room area offers flexibility for various furniture arrangements and layouts, and it opens onto a west-facing balcony, perfect for enjoying sunsets. On the lower level you will find an exquisite primary bedroom with a full ensuite bath and walk in closet. The generously sized secondary bedroom also boasts ample closet space and is conveniently located right next to its own full bathroom. Low maintenance fees cover snow removal, bike storage (upon request), exterior landscaping/grass cutting and upkeep. Easy access to transit, shopping and amenities. (id:19720)
RE/MAX Affiliates Realty Ltd.
1164 Bordeau Grove
Ottawa, Ontario
This stunning 4-bedroom home in the desirable Convent Glen N neighbourhood, where timeless style meets unparalleled pride of ownership. From the moment you arrive, the stately front façade makes a lasting impression. The spacious living & dining areas provide the perfect setting for entertaining. The bright kitchen is sure to inspire any home chef. It boasts crisp white cabinetry, complementing appliances, gleaming stone countertops & convenient pantry closet. The generous family rm invites relaxation w/wood-burning FP & serene view of the peaceful backyard setting. Throughout the principle rms, you'll find hickory HW flring, crown moulding, neutral paint tones, & elegant lighting fixtures. Upstairs, the primary bed offers enough rm for even the largest bedroom set, complete w/WIC & 3pc ensuite. The additional bedrms are generously sized, w/ample closet spc & natural light. A neutral full bath w/classic finishes completes the 2nd lvl. The fully finished LL expands your living spc w/lrg rec rm, ideal for movie nights or watching the game. A convenient den offers an ideal home office space, & a secondary space can easily be transformed into a gym or playrm. A pleasing powder rm adds convenience to the LL, & the unfinished area provides abundant storage spc. Step outside to your own private retreat-an impressive south-facing yard that offers the perfect setting for relaxation or entertainment. A patio door from the family rm leads to a spacious deck, complete w/retractable awning, creating an ideal space for outdoor living during the warmer months. Beautiful interlock stonework runs from the front entrance & driveway, extending along the side of the house & into the backyard. This home is located in a neighbourhood renowned for its exceptional schools, picturesque parks, & winding pathways that connect to scenic trails along the Ottawa River. W/quick access to the hwy, the LRT station, & proximity to shopping & major amenities, convenience is at your doorstep. (id:19720)
RE/MAX Hallmark Pilon Group Realty
279 Ketchikan Crescent
Ottawa, Ontario
Stunning 2023-Built Home in Kanata Lakes. Perfect for Multigenerational Living! This move-in-ready home offers elegance, space, and thoughtful design in the prestigious Kanata Lakes community. Located in a family-friendly neighborhood surrounded by walking paths, parks, and top-rated schools, its ideal for growing families and multi-generational living. Main Floor Highlights: A grand entrance welcomes you with 9-ft ceilings, elegant two-tone paint, and large windows with stylish blinds. Pot lights illuminate white oak hardwood floors, while a spacious walk-in closet keeps outerwear organized. The designer powder room completes the space. The gourmet kitchen boasts a 9-ft quartz island, stylish gold-toned hardware, upgraded stainless steel appliances, a walk-in pantry, and elegant pendant lighting. The dining room features oversized patio doors leading to a large deck, perfect for outdoor entertaining. The great room wows with a ceramic-surround fireplace, architectural beam mantle, and vaulted ceiling. A private main-floor suite includes a separate living space, full bedroom, ample closet, and an en-suite with quartz counters and a full tub/shower. Second Floor Retreat: The primary suite offers dual closets (walk-in + secondary) and a luxurious en-suite with quartz counters, a soaker tub, and an oversized glass shower. Three additional bedrooms provide generous space, while the main bath features quartz counters and a separate tub/shower area. A bright upper-floor laundry room adds convenience. Finished Walkout Lower Level: A spacious rec room is perfect for a home theatre or gym, complemented by a stylish wet bar with quartz counters. A full bath with an oversized shower and abundant storage complete this level. Better than buying new, this home offers luxury, function, and an unbeatable location! Contact us today for a private viewing. Some photos are virtually staged, curtains in staged rooms not included. 24 hours irrevocable on all offers preferred. (id:19720)
Royal LePage Team Realty
D - 119 Carruthers Avenue
Ottawa, Ontario
Embrace modern living in this stunning 1 bedroom, lower level, FURNISHED semi-detached unit by award-winning Citymaker Homes and Colizza Bruni Architecture. This brand new thoughtfully designed living space also boasts a gorgeous sunken terrace. You'll appreciate the attention to detail and quality of construction throughout, with features and build quality rarely found in rentals. Steps from the revamped Laroche Park, Bayview & Tunney's Pasture LRT stations, scenic Ottawa River pathways, and the vibrant shops and restaurants on Wellington Street, this location can't be beat. Property is still under construction and will be completed for April. Available unfurnished for $1,900. (id:19720)
Royal LePage Team Realty
104 - 393 Codd's Road N
Ottawa, Ontario
Situated in the vibrant Wateridge Village of Gloucester, this brand-new, versatile commercial space spans 2,153 square feet, offering an ideal setting for a wide range of business opportunities. The beautiful corner unit has a modern layout with large windows, 12ft tall ceilings, and an open floor plan, providing a bright and welcoming atmosphere for customers and employees. Conveniently situated near a growing residential neighbourhood, the Ottawa River, and downtown Ottawa, this property offers excellent visibility and opportunity for growth. The space is brand new and has not been previously occupied. It is ideal for businesses operating in the retail or professional services industry that are looking for a strategic location with a high volume of foot traffic and exposure. Available for sale with an option for lease to own. Contact us today for more information or to book a showing! (id:19720)
Right At Home Realty
2509 - 340 Queen Street
Ottawa, Ontario
Welcome to 340 Queen! One of Ottawa's most prestigious & centrally located condos found in the heart of Downtown / Centretown. This stunning new unit is located on the 25th floor with remarkable views of the city. Inside you'll find gleaming hardwood floors, a modern kitchen with S/S appliances, quartz countertop & an island perfect for a breakfast nook or additional dining space. Open concept living & dining room with an oversized window that floods the unit with natural light. This unit comes with a private balcony with spectacular views, a generous sized bedroom and spa like bathroom retreat. Enjoy your very own underground parking garage, in unit washer & dryer and storage locker. The condo is equipped w/ amenities such as 24/7 concierge, indoor pool, gym, theatre, party room and an overnight guest suite! Steps to Government offices, Parliament, Rideau Centre, University of Ottawa, the LRT, The ByWard Market and 24 hour Metro Grocery store. Perfect for first time buyers, down-sizers and investors! Welcome to your new condo! (id:19720)
Engel & Volkers Ottawa
1705 - 1785 Frobisher Lane
Ottawa, Ontario
Whether you're a young professional, a downsizer looking for a low-maintenance lifestyle or an investor seeking a prime opportunity, #1705 -1785 Frobisher Lane is a rare find in a location that keeps you connected to all the essentials. This freshly-repainted and well-maintained 1-bedroom, 1-bathroom condo with 1 underground parking and 1 locker offers practical living with comfort and convenience. Located on a higher floor, it provides lovely south-facing views of the river and city. The open-concept design creates a spacious and inviting atmosphere, while the renovated kitchen includes granite countertops, backsplash, stainless steel appliances and upgraded cupboards. The bathroom features a modern vanity with easy access to the bedroom for added privacy. Enjoy the outdoors from the notably large balcony, perfect for relaxing or hosting small gatherings. The building is equipped with impressive array of amenities designed to elevate your lifestyle from an indoor swimming pool and fully equipped gym to a games room with pool table and Ping Pong. The on-site convenience store ensures that daily essentials are always within reach. Additionally, the condo fee includes Heat, Hydro and Water, making budgeting easy and hassle-free. Just steps from Smyth transit station, you'll have quick access to downtown and a short drive to Trainyards for shopping and dining. Don't miss the chance to see it for yourself. Schedule a viewing today! (id:19720)
Right At Home Realty
1727 Rosebella Avenue
Ottawa, Ontario
RARE 84x98.99ft lot in sought after Blossom Park. Backing onto a Soccer field and a variety of elementary schools, this is the one you have been waiting for! Build your dream home, or potentially sever the lot into 2-3 parcels with upcoming possible zoning changes. 5 min to the highway, 15 min to downtown and walking distance to shopping and schools. Come see what this wonderful community has to offer. Basic proposed site plans available for a variety of possibilities, reach out for more info. Buyers to do their own due diligence as to additional steps, severance, rezoning and costs associated with building. (id:19720)
Exp Realty
3 - 158 Laval Street
Ottawa, Ontario
Brand New 2-Bedroom Apartment for Rent in Beechwood, steps away from your favourite coffee shops and restaurants.This stunning 2-bedroom, 1-bathroom unit offers modern living with all the comforts you need. Enjoy a bright and spacious open floor plan, featuring high-end finishes and plenty of natural light. Kitchen features custom two-toned cabinetry, quartz counters, spacious island and stainless steel appliances. Two well-sized bedrooms and a full spa inspired bath, along with in-unit laundry. Close to transit and only a quick 5 min drive to the Market, come and see what this wonderful community has to offer!Don't miss your chance to be the first to live in this fabulous unit! Contact us today to schedule a viewing! ONE MONTH FREE RENT ON 13 MONTH LEASE (id:19720)
Exp Realty
5 - 158 Laval Street
Ottawa, Ontario
Brand New 2-Bedroom Apartment for Rent in Beechwood, steps away from your favourite coffee shops and restaurants. This stunning 2-bedroom, 1-bathroom unit offers modern living with all the comforts you need. Enjoy a bright and spacious open floor plan, featuring high-end finishes and plenty of natural light. Kitchen features custom two-toned cabinetry, quartz counters, spacious island and stainless steel appliances. Two well-sized bedrooms and a full spa inspired bath, along with in-unit laundry. Close to transit and only a quick 5 min drive to the Market, come and see what this wonderful community has to offer! Don't miss your chance to be the first to live in this fabulous unit! Contact us today to schedule a viewing! FREE ONE MONTH RENT ON A 13 MONTH LEASE. (id:19720)
Exp Realty
4 - 158 Laval Street
Ottawa, Ontario
Brand New 1-Bedroom Apartment for Rent in Beechwood, steps away from your favourite coffee shops and restaurants.This stunning 1-bedroom, 1-bathroom unit offers modern living with all the comforts you need. Enjoy a bright and spacious open floor plan, featuring high-end finishes and plenty of natural light. Kitchen features custom two-toned cabinetry, quartz counters, spacious island and stainless steel appliances. Also boasts a full spa inspired bath, along with in-unit laundry. Close to transit and only a quick 5 min drive to the Market, come and see what this wonderful community has to offer!Don't miss your chance to be the first to live in this fabulous unit! Contact us today to schedule a viewing!ONE MONTH FREE RENT ON A 13 MONTH LEASE!! (id:19720)
Exp Realty
146 Esterbrook Drive
Ottawa, Ontario
Nestled on a quiet street in Bradley Estates, this charming 2-bedroom bungalow combines comfort with style. The home's inviting facade, landscaped gardens & expansive front porch create a warm welcome. Inside, gleaming tiled & light-colored hardwood floors enhance the thoughtfully designed interior. A versatile front bedroom, perfect as a den or guest room, is close to a full bathroom. The impressive eat-in kitchen featuress rich cabinetry, granite countertops, stainless steel appliances, stylish backsplash & a large island. It overlooks the adjacent great room w/ a cozy gas fireplace. The tranquil primary bedroom at the back of the home features a vaulted ceiling, double closets & spa-like ensuite w/ glass shower & soaker tub. The main floor also includes laundry & access to the double car garage. The unspoiled basement has potential for a recreation room, third bedroom, gym & bathroom rough-in. The sun-filled backyard w/ a stone patio & pergola is perfect for relaxation. Walk to the Prescott Russell Trail & enjoy nearby amenities. (id:19720)
RE/MAX Hallmark Pilon Group Realty
1817 Mickelberry Crescent
Ottawa, Ontario
Welcome to this stunning four-bedroom home in Orleans, nestled in a coveted neighbourhood where pride of ownership is evident. The large, tiled foyer sets a tone of elegance upon entry. The main floor features a versatile flex room currently used as a living rm but also makes for a great formal dining rm. The upgraded kitchen is a chef's dream w/ granite counters, solid wood cabinetry, stainless steel appliances, large island and walk-in pantry. Adjacent is a spacious eat-in area overlooking the cozy great room w/ gas fireplace. A home office, powder room & access to the double car garage add convenience. Upstairs, the primary bedroom impresses w/ a walk-in closet & luxurious 5-piece ensuite. All secondary bedrooms are a great size and offer ample closet space. A dedicated second-floor laundry enhances practicality. The unspoiled basement offers potential for a rec rm, fifth bedroom & future full bathroom. Outside impresses w/ meticulously landscaped gardens, mature trees, stone work & a wooden pergola., Flooring: Hardwood, Carpet Wall To Wall, Tile. Some photos virtually staged. (id:19720)
RE/MAX Hallmark Pilon Group Realty
322 Perrier Avenue
Ottawa, Ontario
Luxury meets futuristic in this one of a kind home! Featuring a heated driveway, walkway and stairs! The 5x9 custom pivot door leads into a sleek foyer with custom cabinetry and wood accents peeking into the oversized formal dining room with a wall feature, bar and wine rack. Followed by a dream kitchen w/ high end appliances, hidden coffee bar and 3D maple/resin slab with waterfall. Open living space with tiled fireplace and recessed tv, office with white oak floating desk and a massive deck w speakers and included hot tub. Whole main floor has heated floors and is complemented by LEDs throughout. Second floor features a primary with w balcony, spa-like en suite boasting a skylight in shower and a huge millworked walk in closet! Second floor continues with full size laundry room, two large bedrooms and a full bath. Lower SDU has heated outdoor walkway, modern kitchen with epoxy floors and in-unit laundry. All blinds are automated, speakers throughout the house.An absolute must see! SDU can be opened up to form a basement. (id:19720)
Exp Realty
656 Caracara Drive
Ottawa, Ontario
Estate Subdivision 2.25 plus acres to build your dream home in this beautiful area of large impressive homes. \r\nSubdivision has had many built in that last few years. This is the last on Caracara to be built on so you can see the quality of homes that have been built in modern styling to know your neighbourhood.\r\nThere is Ontario Hydro, natural gas available but water and sewer would be your own private design with sized to your family needs; even extended family.\r\nSeller may entertain assisting with your building needs. (id:19720)
Century 21 Action Power Team Ltd.
1501 - 179 George Street
Ottawa, Ontario
Stunning 2Bed/1Bath corner loft in the heart of Ottawa's Byward Market! Featuring over $50K in upgrades, including fresh paint(2024), NEW kitchen w/stainless steel appliance(2024), Bathroom(2024) & flooring(2024). This unit boasts 9-foot ceilings, floor-to-ceiling windows & barn-style doors allowing natural light to flood the spacious living area. The open-concept design seamlessly connects the living space to the modern kitchen. The primary bedroom offers a generous walk-in closet & cheater access to the full bath, while the secondary bedroom features ample natural light & a good-sized closet. Enjoy your own balcony w/beautiful views of the city. In-unit laundry & condo fees that include all utilities (heat, hydro, & water/sewer) provide additional convenience. The building offers fantastic amenities, including a gym, party room w/ outdoor terrace & BBQs, a games room, & ample visitor parking. Located just minutes from the Byward Market, LRT, University of Ottawa & the Rideau Canal (id:19720)
Exp Realty
B - 60 Lyndale Avenue
Ottawa, Ontario
CALLING ALL ENTREPRENEURS! Here's your chance to own very own BARBERSHOP in the Mechanicsville! Located in a residential/commercial area with tons of residents in the area and a well-established clientele! Lots of opportunity for a small investment! Roughly 750 sq ft with 1 OUTDOOR PARKING. Tons of street parking available in front of the building. Ample space for 5-6 barbers/stylists to operate simultaneously. Ample waiting area. Hairwash station and drying stations as well. Ample room for "employees only" area or break room and a half bath! Monthly rent of $2,000 + HST, and $55/month fixed rate for water. Tenant to pay hydro and gas. Snow removal split between barbershop and convenience store next door (~$65/year). Tremendous opportunity to build off a current business and add your personal touch! Available for immediate possession. 5 year lease preferred by landlord. 48 hour irrevocable on any/all offers. (id:19720)
Royal LePage Team Realty
901 - 179 Metcalfe Street
Ottawa, Ontario
Welcome to luxurious urban living in the heart of downtown Ottawa! This stunning 2-bedroom, 2-bathroom corner unit on the 9th floor of the sought-after Tribeca building offers a sleek contemporary design, unique views of The Parliament and exceptional amenities, all perched directly above Farm Boy for the ultimate convenience. Step into a bright and spacious open-concept layout featuring floor-to-ceiling windows, rich hardwood floors, and elegant finishes throughout. The modern kitchen is fully equipped with stainless steel appliances, quartz countertops, stylish backsplash and ample cabinetry. The sun-filled living and dining area flows effortlessly onto a large northwest-facing balcony located at the vibrant corner of Metcalfe and Nepean, offering captivating views of the Parliament Clock Tower and downtown skyline. The primary bedroom features double closets, oversized windows and a 4-piece ensuite with a stacked washer & dryer, while the second bedroom is perfect as a guest room or home office, complete with smart built-in shelving. The second, 3-piece bathroom near the entrance of the unit is finished with granite countertops and a tiled walk-in shower. Additional highlights of this property include an underground parking space and storage locker. This building offers luxury amenities including an indoor pool, fitness centre, rooftop terrace and security. Enjoy the restaurants, shops and cafés of Elgin Street or the Byward Market, unwind in nearby Confederation Park, or take a stroll along the scenic Rideau Canal. Commuting is a breeze with easy access to public transit & bike lanes, plus you're just moments from Parliament Hill, the University of Ottawa, the National Arts Centre, Government buildings and the transit hub at the Rideau Centre. Whether you're heading to work, enjoying a night out, or spending a quiet afternoon outdoors, everything you could possibly need is right at your doorstep. (id:19720)
Engel & Volkers Ottawa


