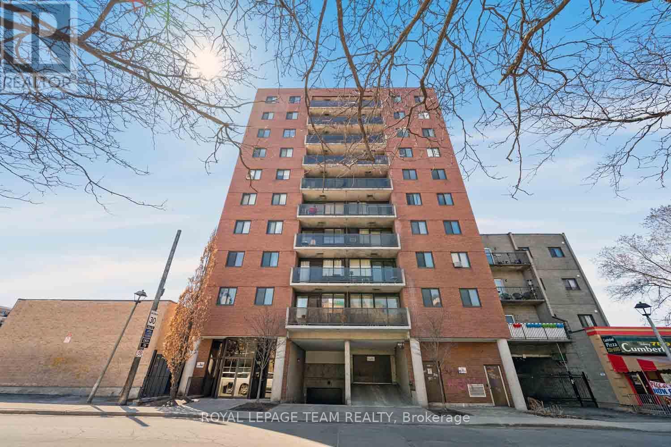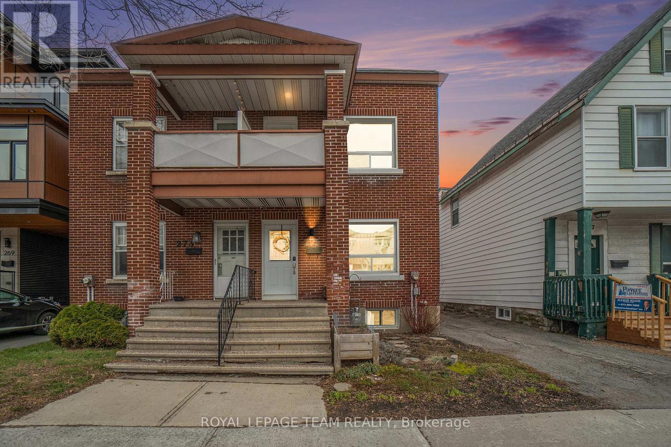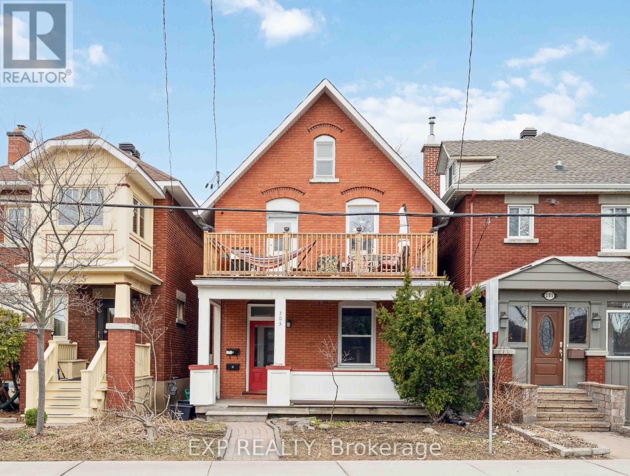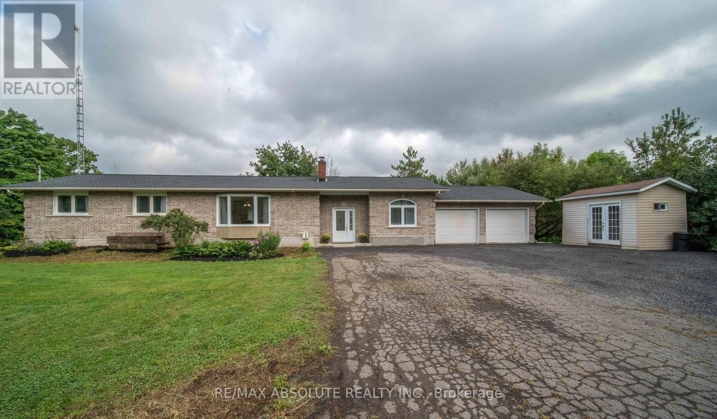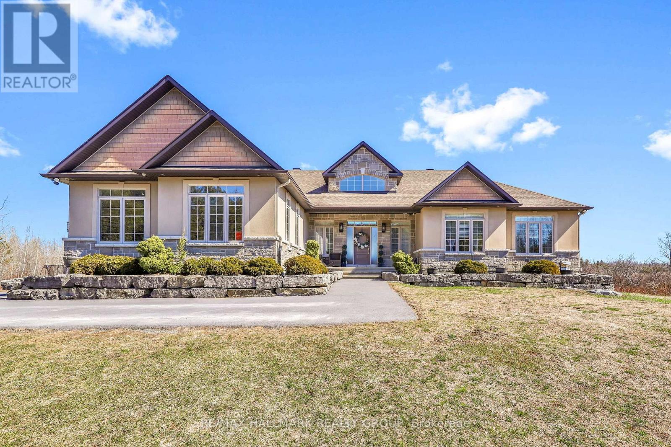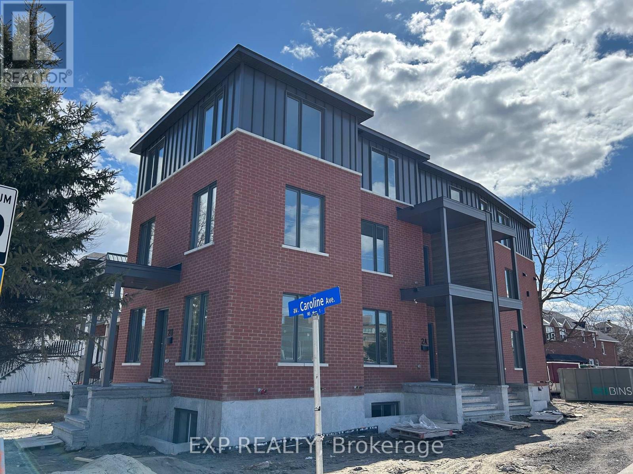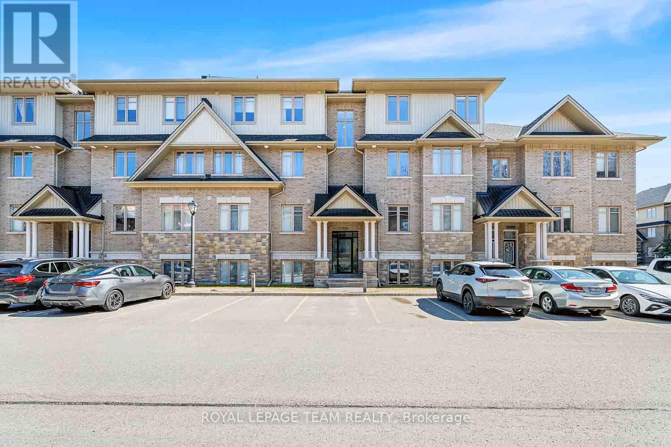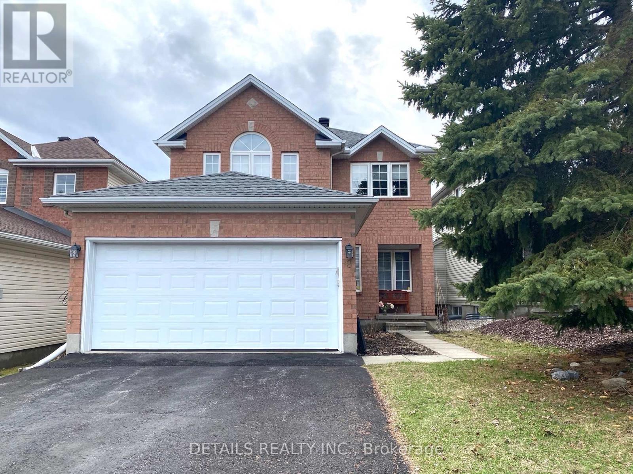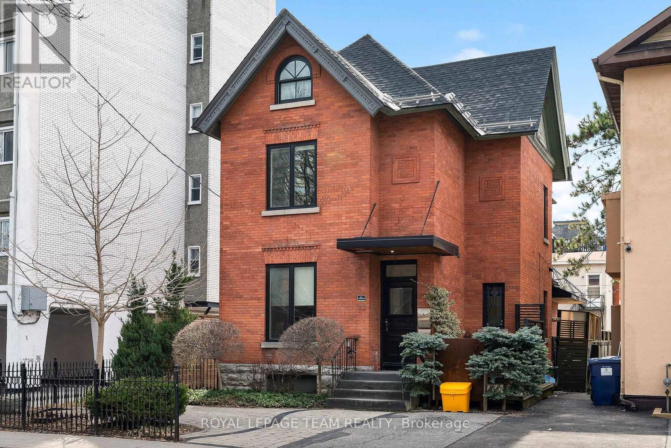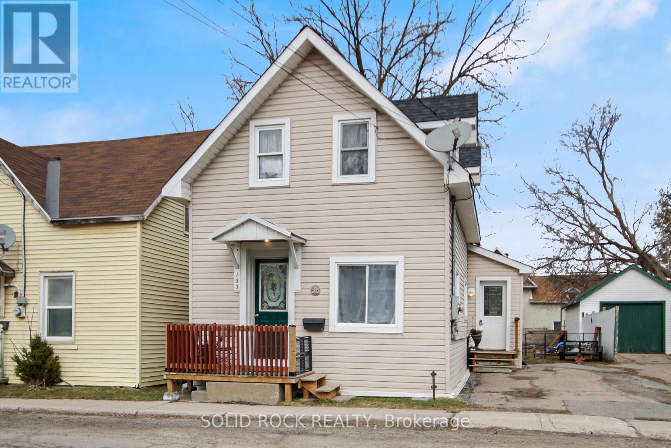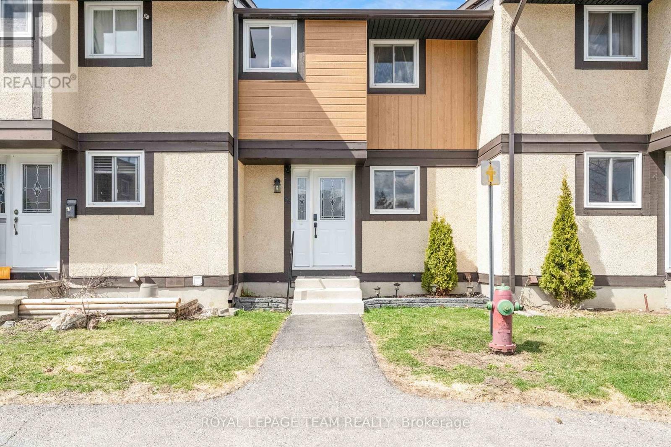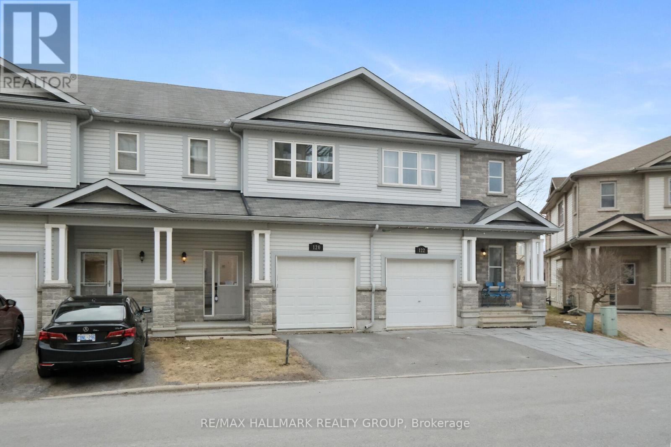Ottawa Listings
1261 9th Line
Beckwith, Ontario
Experience countryside tranquility in this meticulously crafted brick bungalow. W/ 2365 sq. ft. of quality design, elegance meets functionality. Maple hardwood floors w/ tile inlays grace the main floor, basking in natural light pouring through oversized windows. The open-concept kitchen/family room feat. custom cabinetry, Corian counters, & cozy fireplace. Entertain in formal dining space w/ cherry in maple hardwood inlays & large arched windows. Retreat to a sunroom or luxurious primary bed w/ 5-piece ensuite & custom walk-in closet. Lower level offers addl living w/ finished rec room boasting radiant in-floor heating & surround sound. Outside, 96 acs. of landscape await, incl. fenced vegetable garden, serene pond w/ windmill, & a fire pit surrounded by lush gardens. Located mins from Carleton Place & short commute to Kanata, this home offers luxury & convenience in a tranquil setting. Experience more than just a home; it's a sanctuary waiting to embrace you in the heart of nature. (id:19720)
Royal LePage Team Realty
1801 Brousseau Crescent
Ottawa, Ontario
Charming 3 + 1 Bedroom Detached 2-Story Home with Single Car Garage in a Desirable Chateauneuf community. Nestled amongst mature trees, this beautiful 3 + 1 bedroom, 2-story, detached home offers a perfect blend of comfort, style, and location. Whether you're a growing family or a professional looking for ample space, this home provides everything you need and more. The main floor features an inviting living room with large bay window that fills the space with natural light, creating a warm and welcoming atmosphere. The adjoining dining area offers an ideal space for family meals or entertaining guests. The kitchen is thoughtfully designed with ample storage, modern appliances, and a cozy breakfast nook. Upstairs, you'll find three spacious bedrooms. A well-appointed family bathroom featuring shower and soaker tub completes this floor, offering convenience and comfort for the whole family. The lower level features a versatile bonus room that can be used as a fourth bedroom, office, or recreational area perfect for your lifestyle needs. The single-car garage offers both storage and parking, while the private backyard is a peaceful sanctuary, complete with mature trees that provide shade, shed, and deck with gazebo and BBQ gazebo. Excellent location moments to LRT, shopping, restaurants, parks and schools. (id:19720)
Paul Rushforth Real Estate Inc.
504 - 154 Nelson Street
Ottawa, Ontario
Welcome to unit 504 at 154 Nelson, a spacious 2-bedroom, 2-bathroom condo with underground parking and a wide balcony in the heart of Lowertown. Enjoy a vibrant, walkable lifestyle with just a one-minute stroll to Loblaws, Shoppers Drug Mart, bus stops, cinema, and cafes. Within five minutes, access the ByWard Market, Ottawa University, Parliament Hill, Rideau Centre, and the LRT. This bright and airy unit features an open-concept layout with the kitchen overlooking the living and dining areas perfect for entertaining or relaxing at home. Large windows flood the space with natural light, and the living room opens onto an east-facing balcony. Laminate flooring flows through the living room, dining area, and both bedrooms, while tile and ceramic complete the kitchen and bathrooms. The updated kitchen offers dark cabinetry, ample counter space, and a practical layout. The primary bedroom includes a walk-through closet with insuite laundry and a 3-piece ensuite. The second bedroom offers generous space and a double closet, while the main 4-piece bathroom includes a tub/shower combo and updated vanity. A spacious foyer with closet, linen storage, in-unit storage locker, and rented hot water tank complete the space. Crown moulding throughout. This condo is ideal for first-time buyers, downsizers, students, or investors. Parking space #25 included. Great value, unbeatable location, and immediate availability. Discover downtown living at its best! (id:19720)
Royal LePage Team Realty
275 St. Andrew Street
Ottawa, Ontario
Beautiful 3-Bedroom, 2-Bathroom Home with Modern Updates and Timeless Charm. Welcome to 275 Saint Andrew Street, where original character meets modern updates. This beautifully maintained home features 3 spacious bedrooms, 2 full baths, and a 2-car garage, offering both comfort and functionality for your family. As you step inside, you'll be greeted by high ceilings, original moulding, and hardwood floors that showcase the homes timeless appeal. The bright and airy living spaces are complemented by updated bathrooms and windows, bringing a fresh, modern touch to the home. The built-in library adds a unique and charming feature to the main living area, perfect for book lovers or anyone seeking a cozy nook.The completely finished basement offers a full bathroom, gym, and TV room, which can easily be transformed into 2 additional bedrooms, providing ample space for a growing family or a home office setup. Located downtown in Lowertown, this home is just steps away from Bordeleau Park, the Minto Bridges, and many schools. Its the perfect blend of classic charm and contemporary updates. Dont miss your chance to make this property your own. (id:19720)
Royal LePage Team Realty
203 Belmont Avenue
Ottawa, Ontario
Incredible opportunity to own a charming, well-maintained Duplex in the heart of Old Ottawa South- just steps from Bank Street and walking distance to Lansdowne, the Rideau Canal, Carleton University, and so much more! This solid home features two spacious 2-bed, 1-bath units! The main floor unit offers high ceilings and loads of character with in-unit laundry and access to a private rear yard. Unit 2 features a new kitchen, updated bath with in-unit laundry and 2 private balconies! 2 Parking spots and 3 hydro meters. Whether you're looking to owner-occupy, co-own, or invest, this flexible property offers an amazing location, character, and long-term potential in one of Ottawa's most sought-after neighbourhoods! Current rents: main floor $2,800+hydro/M, 2nd floor $2,203+hydro/M (id:19720)
Exp Realty
3389 Elizabeth Street
Ottawa, Ontario
This charming high ranch home sits on a spacious lot and offers both an attached garage AND a detached, 2 car heated garage with its own private laneway and road access - perfect for workshops, hobbyists, or storing those toys! The main level features a bright and airy open-concept layout, including a sun-soaked sunroom, a main bathroom, and 3 generous bedrooms. The principal bedroom boasts a private 3pc ensuite for added comfort. The lower level is ideal for extended family or guests, offering a fully equipped in-law suite with a large bedroom, kitchen, laundry, and comfortable living area. There is also direct access to the garage from the basement. The large backyard offers plenty of space and the heated workshop backs onto a newly opened road - perfect for storing a boat, RV, or other recreational vehicles. Tastefully renovated throughout this move-in ready gem. MUST SEE!! (id:19720)
RE/MAX Hallmark Realty Group
139 Felton Crescent
Russell, Ontario
This bright and spacious 3+1-bed, 2-bath bungalow sits on an expansive 5+ acre lot in Russell, offering open land and serene woodland views. Set back from the road for added privacy, the property includes 2 cleared acres perfect for outdoor activities, while the remaining 3+ acres are wooded, providing a natural buffer. Inside, the bright main level offers a generous layout. A great family room, open-concept kitchen with SS appliances and custom cabinetry, formal dining room, large living room, 3 bedrooms, and a den off the foyer provide ample space for both everyday living and entertaining. Two full bathrooms add convenience to this thoughtfully designed home. The partly finished basement, already drywalled, presents an excellent opportunity to double the living space. Outdoors, you'll find an inground pool and two large, fenced areas that overlook the wooded portion of the property, perfect for enjoying peaceful country living just minutes from the village of Russell. (id:19720)
RE/MAX Absolute Realty Inc.
35 Festive Private
Ottawa, Ontario
Presenting a spectacular, move-in-ready end-unit townhome in a prime location, meticulously upgraded for modern living. This bright and spacious residence features an open-concept main floor with elegant maple hardwood and ceramic tile flooring, and a stylish kitchen with sleek quartz countertops. The finished basement offers versatile additional living space with a 3-piece bathroom ideal for a guest suite, home office, or media room.Upstairs, the elegant hardwood continues up the staircase and throughout the second level, where three generously sized bedrooms provide ample space for a growing family. The fully fenced backyard is enhanced with premium interlock, perfect for outdoor entertaining and relaxation. Recent upgrades include a high-efficiency furnace (2018), maple hardwood flooring on both levels with a hardwood staircase, a completely redone second-floor bathroom and 3-piece LG kitchen appliances (2020), quartz countertops and backyard interlock (2022), new dryer (2023), high-efficiency heat pump and A/C, smart thermostat and smart lighting (2024), and freshly painted interior (2025). Nestled on a quiet inner street with no through traffic, this home enjoys a west-facing living room, primary bedroom, and backyard bathed in afternoon sunlight while being steps from the Experimental Farm, Civic Hospital, Merivales shopping and dining, and essential amenities. Sophistication, comfort, and convenience converge in this exceptional property. Common association fee of $35 /month for snow removal and road maintenance (id:19720)
Coldwell Banker First Ottawa Realty
904 David Manchester Road
Ottawa, Ontario
Welcome to your perfect country retreat - just minutes from the city! Set on nearly 2 acres, this sun-filled bungalow offers close to 4,000 sq. ft. of stylish, contemporary living space. The open-concept main floor features soaring vaulted ceilings, a spacious breakfast island, a formal dining area, and walkout access to a wraparound deck, ideal for effortless entertaining. You'll find three generous bedrooms on the main level, including a luxurious primary suite with a five-piece ensuite and walk-in closet. A second bedroom features convenient access to a cheater ensuite. The recently finished, bright walkout lower level offers even more space to live and play, including a glass-enclosed media room, a rec room with a wet bar and cozy pellet stove, a three-piece bath, and two additional bedrooms perfect for guests or sunlit home offices. Outdoor living is just as impressive, with multi-level decks leading to an above-ground pool and plenty of space to roam. An oversized two-car garage with an EV charger is complemented by a separate 12' x 30' detached garage ideal for hobbies, storage, or a workshop. See listing agent for full list of upgrades in last 5 years. (id:19720)
RE/MAX Hallmark Realty Group
35 Thornbury Crescent
Ottawa, Ontario
Welcome to 35 Thornbury Crescent a versatile 2-storey townhome in the heart of Centrepointe, offering the perfect blend of comfort, convenience, and a mortgage helper. This centrally located gem features a purpose built self-contained basement apartment with its own address, private entrance, kitchen, full bathroom, bedroom, and in-unit laundry, ideal for generating rental income or accommodating extended family. The main home boasts many upgrades providing a modern, refreshed feel throughout. A brand new furnace adds to the home's overall value and efficiency. Whether you're a first-time buyer looking for a smart start, or an investor seeking a centrally located opportunity, this property checks all the boxes. Just minutes from everyday amenities, transit, and with the O-Train expansion coming soon, you'll love the convenience of living in one of Ottawas most connected communities. (id:19720)
RE/MAX Hallmark Realty Group
44 Poole Creek Crescent
Ottawa, Ontario
Welcome to 44 Poole Creek, 3-bedroom, 2.5-bath Cape Cod-style detached home with INGROUND POOL. Nestled on a spacious, private hedged lot in a mature neighborhood. Step inside to find oak hardwood floors throughout, leading you to an open-concept living and dining area, complete with a cozy brick wood-burning fireplace perfect for gatherings with family and friends. A separate living room/office room. A kitchen with a functional breakfast nook, and a sunroom that invites you to relax while overlooking the backyard. Retreat to the second level, where a large master bedroom awaits, featuring a dormer window, updated 3-piece bathroom and 2 other bedrooms. The lower Fully finished lower level offers a spacious recreation room with a full bath, Office room, a cold storage room, and plenty of storage space. Private landscaped backyard with an inground pool, large deck and a storage shed. Interlock wide parking in the driveway. Great location, Close to shopping, recreation, public transportation, parks, schools. (id:19720)
Keller Williams Integrity Realty
B - 1650 Scott Street
Ottawa, Ontario
Brand-new beautifully designed main floor1 bed 1 bath Apartment in the heart of Wellington West! Just steps from the Tunneys Pasture O-Train! Spacious and bright featuring a private entrance and large covered porch. This main floor unit features 9 foot ceilings, a stunning kitchen with stainless appliances and quartz counters plus in unit laundry.. Good sized bedroom and beautiful 3pc bath with walk in shower. Luxury vinyl plank flooring throughout and gorgeous tile in all wet areas. Steps to the O-train, Parkdale Market and all the shops along Wellington. Minutes to Westboro or Hintonburg and quick commute anywhere in the city. Be the first to live in this fantastic unit in an amazing location! (id:19720)
Exp Realty
B - 1013 Beryl Private
Ottawa, Ontario
Welcome to 1013B Beryl Private, a stunning lower-level 2-bedroom, 2-bathroom condo nestled in the vibrant and ever-growing community of Riverside South. Offering approximately 1,070 square feet (according iguide) of stylish, low-maintenance living, this move-in-ready Essence model by Richcraft at the sought-after Jade Condo Flats features a thoughtfully designed open-concept layout with gleaming laminate, ceramic, and wall-to-wall carpeting throughout the main living areas. The kitchen is a true showstopper, perfect for both everyday living and entertaining, featuring ample countertops, upgraded cabinetry, stainless steel appliances, an island with seating, and a pantry. Natural light floods the living and dining areas thanks to large windows and modern track lighting, creating a warm and inviting atmosphere. Step outside to your private patio. The spacious primary bedroom includes a walk-in closet and a sleek 3-piece ensuite. The versatile second bedroom is ideal for guests, family, or a home office and is conveniently located near the full 4-piece main bathroom. Additional highlights include in-unit laundry, dual front and rear entry with direct access to outside, and TWO dedicated parking spaces, a rare and valued feature plus ample visitor parking for your guests. Located just steps from public and Catholic schools, shopping, LRT, parks, walking trails, and the airport, this condo offers unmatched value, comfort, and convenience. A fantastic opportunity for first-time buyers, investors, or downsizers looking for turnkey living in a prime location.24-hour irrevocable on all offers. Some photos may have been digitally enhanced. (id:19720)
Royal LePage Team Realty
8 Whitestone Drive
Ottawa, Ontario
Welcome to a beautiful single home with 4 bedrooms and 3.5 bathrooms in Central Park and back yard onto a park(trail), no rear neighbours. high end kitchen 2019, hardwood flooring/stairs 2021, 1st. floor, a family room with a fire place, , dining room, a spacious office, laundry and powder room, 2nd. floor, 4 large/decent size bedrooms, ensuite/walk in closet. fully finish basement with 3 pieces bathroom, laminate floor 2012, PVC deck 2023, furnace/AC 2020, close to Walmart, Experimental pk etc. (id:19720)
Details Realty Inc.
255 Bulrush Crescent
Ottawa, Ontario
Welcome to comfort in this stunning 2 bedroom, 2 1/2 bath Tamarack bungalow! Beautiful and bright open living and dining area. Whipping up culinary delights in the kitchen is so much easier with loads of counterspace, plenty of oak cabinets plus a large pantry and central island. Enjoy meals in the cozy eating area or host a barbecue on the rear patio. You'll find convenience with the main floor Primary bedroom and full bathroom. The lower level offers a finished recreation room, generous second bedroom, full bathroom and laundry room. There is also a 2nd laundry connection on main floor. There's ample storage and endless potential! Good sized rear yard is private. Nestled in a gorgeous adult-oriented neighbourhood. (id:19720)
RE/MAX Hallmark Realty Group
49 Whooping Crane Ridge
Ottawa, Ontario
Welcome home! This is a perfect residence located in the sought-after Riverside South community, built by Richcraft the Hobart model with the Elevation F exterior design. Offering 2,450 sq.ft. (according to the builder's floorplan) of above-ground living space plus an unfinished basement, the front exterior features a stylish and high-end aluminum fascia.The home boasts open-to-above windows in the Family Room, European-designed cabinetry with extended 36" upper cabinets finished with crown moulding, and quartz countertops in the kitchen and bathrooms. The kitchen also features a large waterfall quartz island and a spacious walk-in pantry. The main floor includes a den, ideal for working from home. A beautiful staircase leads to the second floor, which includes 4 bedrooms, 2 bathrooms, and a walk-in laundry room. The generously sized primary bedroom offers His & Hers walk-in closets and a luxurious 5-piece ensuite bathroom. This home is located in the rapidly growing Riverside South community with convenient access to transportation just a 5-minute drive to the newly operational LRT station. Surrounded by parks, schools, and shopping, this is a home you dont want to miss. Come and see your future home today! ** This is a linked property.** (id:19720)
Home Run Realty Inc.
660 Continental Avenue
Ottawa, Ontario
Nestled in the desirable Blackstone neighborhood of Kanata South, this exquisite 2020-built home offers 3,820 sq. ft. of meticulously designed living space, including a fully finished basement (City-approved with 750 sq. ft. and three storage rooms), all situated on an expansive 46 x 112 lot for ultimate privacy and outdoor enjoyment coupled with interlock in the front and backyard areas. Boasting a prime location within walking distance to top schools, parks, shopping, and transit, this residence features 4 spacious bedrooms with walk-in closets, 5 elegant bathrooms with granite counters, and a chef-inspired kitchen with high-end appliances, granite counters, and an oversized island. Luxury details abound, including solid marble front steps, an interlock paver driveway, a grand backyard patio (City-approved for optimal landscaping), hardwood flooring, ceramic tile accents, oversized windows flooding the home with natural light, and upgraded lighting throughout. Additional highlights include central air conditioning, a central vac rough-in, Hunter Douglas blinds (with lifetime warranty), a Jack & Jill bathroom with a lighted exhaust fan, a laundry room with custom storage, and a finished basement with designer curved ceilings and an included large TV. With its perfect blend of sophistication, functionality, and prime location, this home is a rare opportunity in Kanata South. (id:19720)
Coldwell Banker First Ottawa Realty
1019 Apolune Street
Ottawa, Ontario
Welcome to luxury living! This stunning home is designed for making unforgettable memories with its spacious layout and high-end upgrades. Boasting $200K in upgrades! Gourmet kitchen is a chefs dream, featuring high-end appliances, a quartz waterfall island and countertops, premium cabinetry, and an elegant breakfast nook. Patio doors open to a beautifully fenced backyard, perfect for outdoor gatherings. The expansive great room offers a warm and inviting atmosphere with a striking gas fireplace, while a separate den/home office provides a quiet workspace. Conveniently located off the two-car garage, the mudroom is equipped with built-in cabinetry for extra storage. Ascend the elegant hardwood staircase to the luxurious primary suite, which boasts a spa-inspired ensuite and two spacious walk-in closets. The second bedroom also features its own ensuite and walk-in closet, while the third and fourth bedrooms share a generously sized Jack-and-Jill bathroom. The fully upgraded laundry room adds to the homes convenience. The FINISHED basement is a true extension of living space, featuring a dedicated office, a large family room with a cozy fireplace, a recreation room, and a stylish 3-piece bathroom. This exceptional home is a perfect blend of sophistication, comfort, and functionality! (id:19720)
RE/MAX Absolute Realty Inc.
1371 Victoria Street
Petawawa, Ontario
STUNNING one of a kind custom built home on 2.36 acres with ~300 feet of private waterfront shoreline. This beautiful property is absolutely perfect for large or multigenerational families offering more than 4000sqft of spacious sun filled rooms. BONUS: As a result of Re Zoning -This amazing property can also be operated as a Bed & Breakfast or Group Home. This magnificent move in ready home has undergone EXTENSIVE renovations and upgrades over the past 3 years. Work performed by qualified contractors with required permits. The home is setback from the road offering loads of privacy. It features a spring fed pond to the east, a large level lot to the west and forested hillsides to the north. The moment you walk through the new front door into the grand foyer you can immediately appreciate the impressive post and beam construction of this home. An abundance of large windows throughout the house allows for amazing views of the river, pond and gardens with custom zebra blinds installed on 29 windows. The entire home has been painted inside and out. The LR has new hardwood flooring, new ceiling fans and pot lights. The kitchen area has been completely upgraded with a new window, drop ceiling, lighting, flooring, cabinetry, sink, quartz counter tops and also boasts high end appliances. Gorgeous stone fireplace has been converted to gas. Chimney was repaired and serviced. Wood wainscoting installed on lower staircase and on firepit half walls. All wall to wall carpets on second floor have been removed and replaced with high quality LVF. New pot lights and lighting installed throughout. The second floor catwalk has been rebuilt and new railing installed to code.15 new doors installed throughout. Washrooms have been upgraded with new vanities(x5), Led mirrors(x2), toilets and new flooring on 2nd floor. Attachments include a comprehensive list of upgrades to the property including the auxiliary building. A rare opportunity to own a one of a kind waterfront property. (id:19720)
Royal LePage Performance Realty
72 Maclaren Street
Ottawa, Ontario
Welcome to 72 MacLaren, red brick Grande Dame reimagined into a luxury duplex in Ottawa's sought-after Golden Triangle steps from the Rideau Canal, Elgin Street, City Hall, the NAC, & the Corktown Footbridge to Sandy Hill. This is no ordinary income property. Extensively renovated & transformed into a striking blend of old-world Victorian charm & industrial edge, this showpiece residence has been elevated by a creative vision. Graced with high ceilings, exposed brick, custom walnut loft doors, Murano glass tiles, hardwood, tile, & marble flooring, the home offers luxurious finishes throughout, including top-of-the-line appliances, three fireplaces, & split A/C. Unit 1 (tenant-occupied): A spacious two-bedroom, two-bath unit featuring a gourmet kitchen, two gas fireplaces, a 4-piece bath, & a large bedroom with dressing area/office nook and 3-piece ensuite. A side door off the kitchen leads to a BBQ deck & large, south-facing terrace ideal for enjoyment. The backyard is a private urban oasis with tiered entertaining and lounge areas rarely found downtown. Unit 2 (Vacant): A stylish, freshly painted three-bedroom, two-bath, two-level apartment. Features include refinished hardwood floors, a gourmet kitchen, an open-concept living/dining area with gas fireplace, a 4-piece main bath, a 3-piece ensuite, and a flexible landing space perfect for a desk or reading nook. A private outdoor space. Additional highlights include soundproofing between units, interlock parking at the front, and laneway access at the rear. A unique opportunity for discerning buyers, whether owner-occupiers or investors own a luxurious, income-generating property in one of Ottawas most desirable neighbourhoods. Windows 2011 Insulated foam - entire home 2011 wiring both apartments 2011. (id:19720)
Royal LePage Team Realty
133 Bonnechere Street S
Renfrew, Ontario
Don't miss this fantastic opportunity to own a charming, move-in ready home in the heart of Renfrew! Perfect for first-time buyers or savvy investors! This 2 bedroom and 1 bathroom home offers comfort, convenience and excellent value. Step inside to discover a bright and open-concept main floor featuring hardwood flooring throughout. The spacious living and dining areas are deal for both everyday living and entertaining. The generous kitchen is well-appointed with a moveable island, pantry and plenty of cabinet and counter space. Upstairs, the primary and second bedroom both feature hardwood floors and are complemented by a full 3-piece bathroom. You'll also appreciate the convenience of main floor laundry and direct access to your private rear deck and fully fenced backyard. This home is centrally located and just a short walk to schools, downtown shops, restaurants, parks, and all major amenities. Whether you're looking to step into homeownership or expand your investment portfolio, this property is a smart choice in a growing community. Recent updates include a new roof (2023). (id:19720)
Solid Rock Realty
66 - 3344 Uplands Drive
Ottawa, Ontario
Welcome to 66-3344 Uplands Drive a beautifully updated townhouse offering modern style and practical living. This bright, open-concept home features a sleek kitchen, spacious living and dining areas, and a private backyard perfect for relaxing or entertaining. Upstairs, enjoy generous bedrooms and a stylish full bath. Ideal for first-time buyers, investors, or anyone seeking comfort and convenience close to schools, parks, and transit. Status certificate ordered. 24-hour irrevocable on all offers. Don't miss this must-see home! (id:19720)
Royal LePage Team Realty
120 Potts Private
Ottawa, Ontario
Step into elegance with this captivating 3-bedroom, 2.5-bathroom townhome that boasts exquisite hardwood floors throughout. The kitchen with stainless steel appliances, pantry and plenty of cupboards is open concept living providing stools at the kitchen island, dining area seating and living room seating all enjoying the cozy gas fireplace, provides the perfect setting for entertainment or relaxation. The large Primary bedroom provides lots of space, 4-piece ensuite and huge walk-in closet. Two additional bedrooms, full bathroom and convenient laundry room complete the second floor. The fully finished basement offers versatile space for a home gym, office or media room. Fenced backyard provides space to enjoy the seasons. This unique property won't stay on the market long! Don't miss the chance to experience the comfort and charm this home offers. Contact us today to learn more and schedule a viewing! Monthly association fee of $37.13 for snow removal of Potts Private (id:19720)
RE/MAX Hallmark Realty Group
84 Queen Street S
Renfrew, Ontario
Welcome to this beautifully updated 3-bedroom home perfectly situated on a desirable corner lot in central Renfrew. Boasting a warm, open-concept living and dining area with stylish engineered hardwood floors, this home offers both comfort and functionality. The kitchen features upgraded tile flooring and countertops, along with generous cupboard space ideal for home cooking. A versatile main floor bedroom offers the flexibility to be used as a home office, guest room, or playroom. Upstairs, you will find a bright primary bedroom with a large closet, a second bedroom and a full bathroom. Convenient main floor laundry adds to the everyday ease of living. Step outside to enjoy a private backyard retreat complete with a rear deck, landscaping and storage shed. The detached garage with electricity perfect for a workshop, studio or hobby space. A charming front porch adds curb appeal and a welcoming touch. Recent updates in 2024 include a new roof, furnace, and flooring giving you peace of mind and move-in-ready convenience. This affordable, centrally located home is a rare find with so much to offer both inside and out. (id:19720)
Solid Rock Realty




