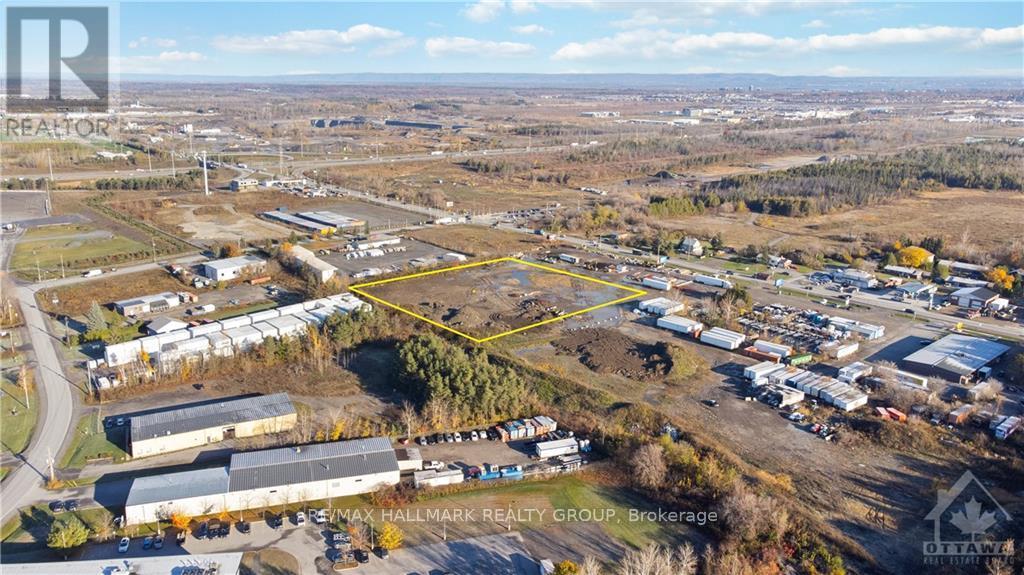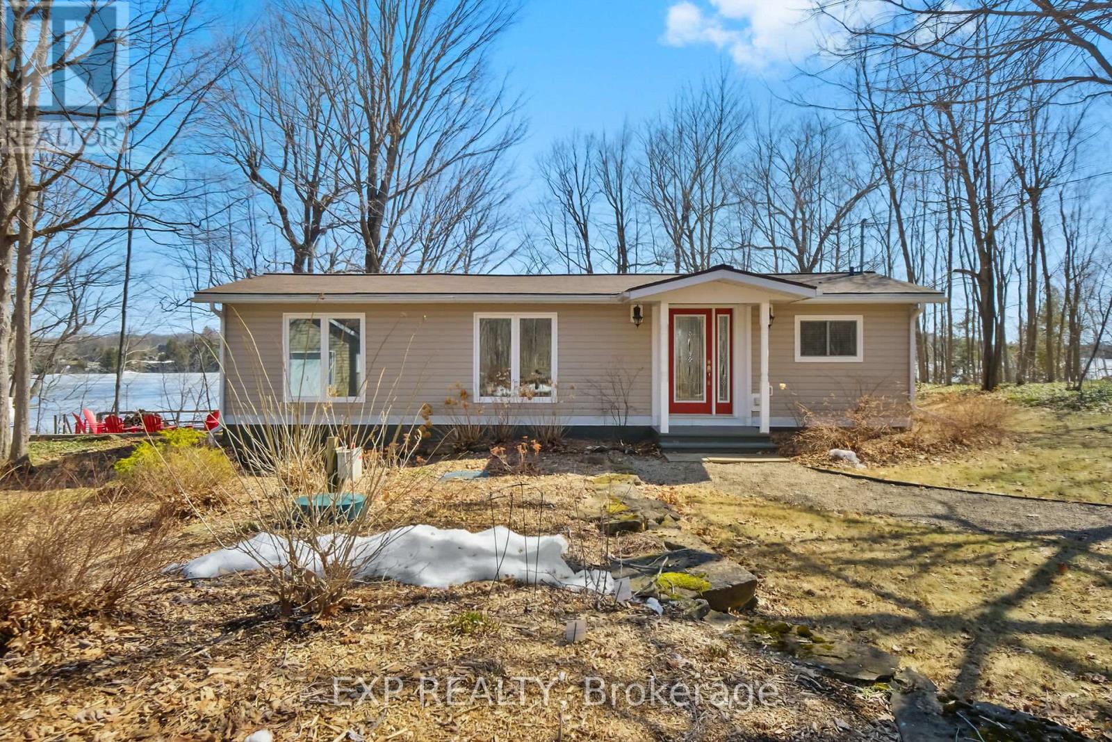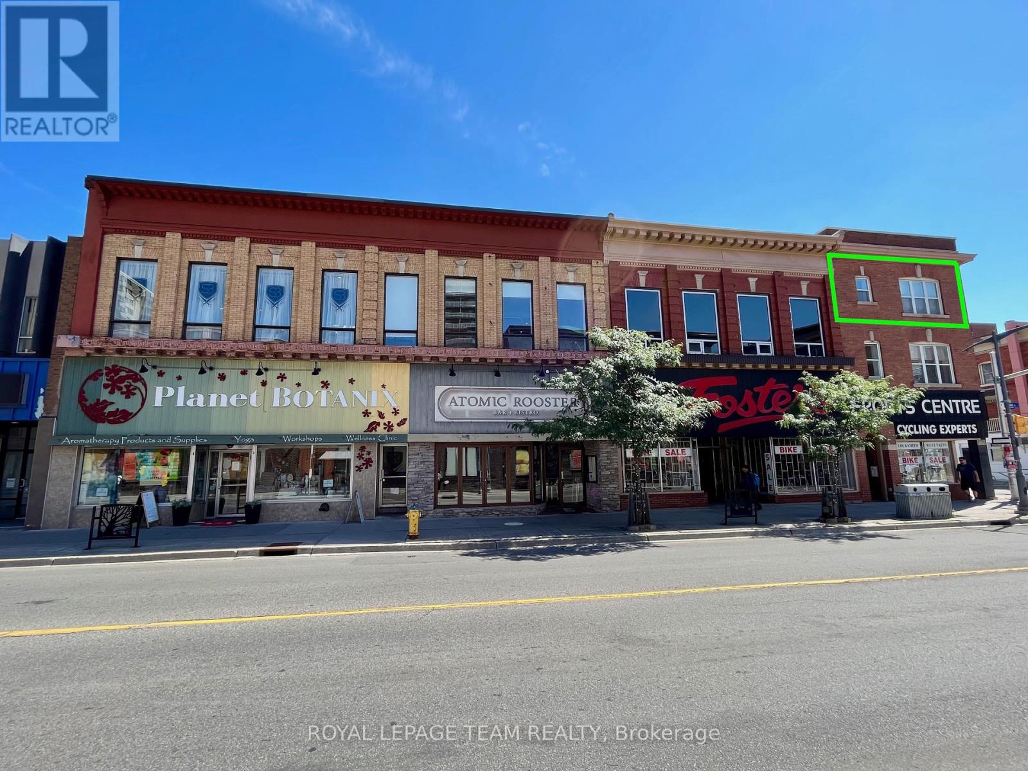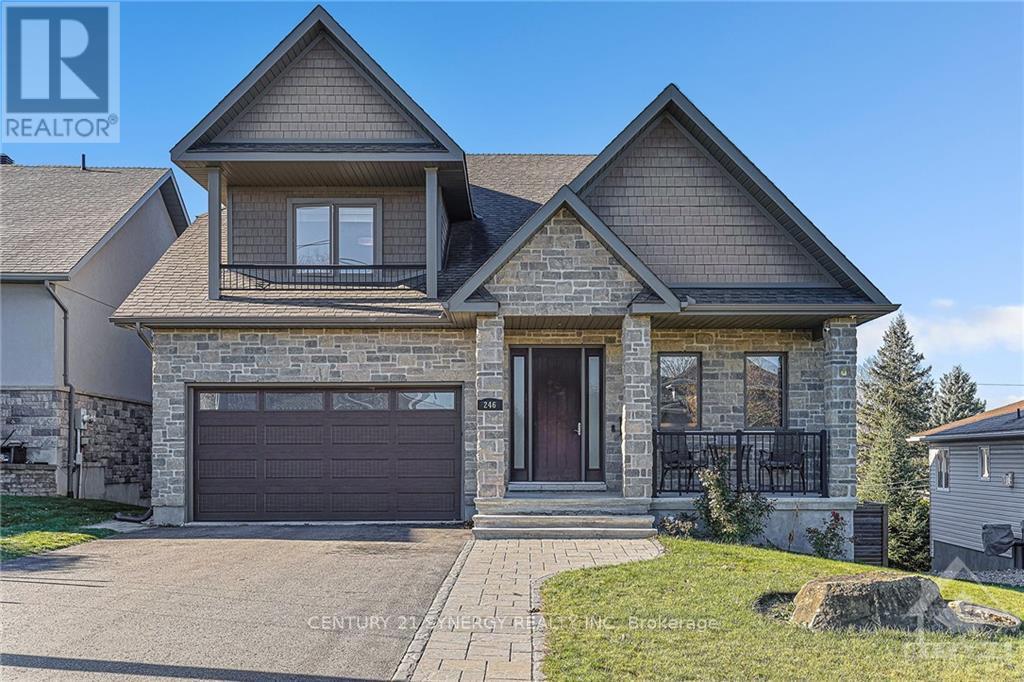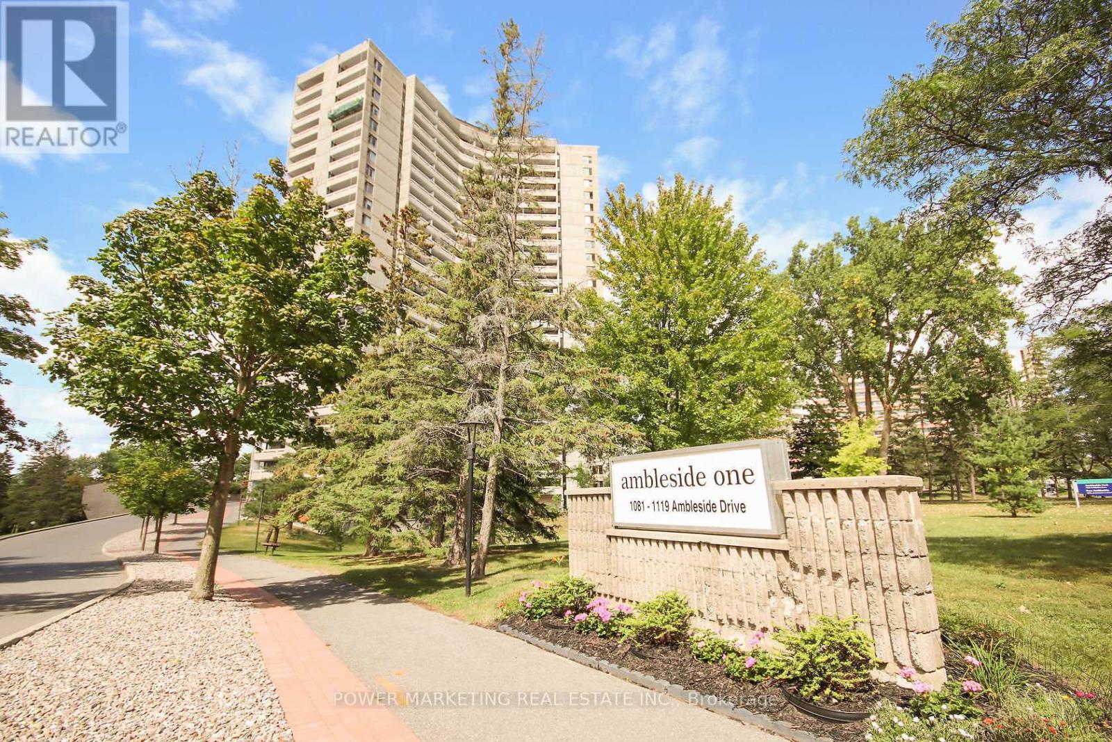Ottawa Listings
1552 Ste Marie Road
Russell, Ontario
Meticulously maintained bungalow on the outskirts of Embrun offers 1.29 acres of peace & tranquility! Many updates in recent years include an addition offering huge Foyer, main floor laundry, 3 piece bath & massive, insulated/heated 2 car garage/shop (2015). The main house features hardwood & tile, large bright kitchen, spacious living room & enlarged dining room (used to be part of 3rd bedrm - easily converted back). Updated 4 piece bath and 2 good sized bedrooms (primary with w-i-c). The fully finished basement offers large family room with laminate, loads of pot lights & super efficient wood stove. There is also a bonus room (former laundry), tons of storage space, cold storage & extra storage in the crawl under the addition. Extra wide lot (over 460 feet) offers many opportunities! Build a carriage house, keep backyard chickens or add the outdoor oasis of your dreams! Wood shed & garden shed included. Other updates: hwt, water treatement, electrical including panel, a/c & more!, Flooring: Hardwood, Flooring: Ceramic, Flooring: Laminate (id:19720)
RE/MAX Absolute Realty Inc.
58 - 1250 Mcwatters Road
Ottawa, Ontario
FOR RENT! Are you a great tenant looking for an updated three bedroom condo all on one level? This unit is completely carpet-free; enjoy new hardwood floors, modern kitchen with breakfast bar, loads of cupboard space and all appliances, three spacious bedrooms, updated bathroom + laundry room/storage space and storage locker. Bright and airy with patio doors leading to fenced patio area. Parking for one included with ample visitor parking available. Water included in the rent. Fantastic location close to IKEA, Queensway Carleton Hospital, Algonquin College, shopping, parks, future LRT and easy access to Hwy 417 for your commute! (id:19720)
RE/MAX Absolute Walker Realty
2079 Carp Road
Ottawa, Ontario
Light Industrial land available for immediate occupancy on Carp Rd., directly beside HWY 417 with both east and west bound access. Lease rate of $2,000 is per acre on a gross lease basis. The total available acreage is 5 acres, but there is no minimum requirement. (id:19720)
RE/MAX Hallmark Realty Group
158 Robert Perry Street
North Grenville, Ontario
AVAILABLE IMMEDIATELY - Beautiful and spacious, brand new Mid-Unit Townhouse with Finished basement in the desired Mattamy's Oxford village neighborhood. This gorgeous townhouse offers 3 bedrooms, 3.5 baths, spacious welcoming foyer leads you to the open concept kitchen/dining/living room. Main floor features 9' ceiling and luxury Vinyl flooring, modern kitchen has large quartz countertops, loads of cupboards, stainless steel appliances. Second level features 3 great sized bedrooms. Large master bedroom with walk-in closet and ensuite. The fully finished basement offering a large family room or play area and a full bathroom. MINUTES away from highway 417, Canadian Tire Centre, Food Basics, Home Hardware, top schools and Restaurants. (id:19720)
Royal LePage Team Realty
112 Robert Perry Street
North Grenville, Ontario
AVAILABLE IMMEDIATELY - Beautiful and spacious, brand new Mattamy Apex model End-Unit Townhouse in the desired Mattamy's Oxford village neighborhood. This gorgeous townhouse offers 3 bedrooms, 3.5 baths, spacious welcoming foyer leads you to the open concept kitchen/dining/living room. Main floor features 9' ceiling and luxury Vinyl flooring, modern kitchen has large quartz countertops, loads of cupboards, stainless steel appliances. Second level features 3 great sized bedrooms. Large master bedroom with walk-in closet and ensuite. The fully finished basement offering a large family room or play area and a full bathroom. MINUTES away from highway 417, Canadian Tire Centre, Food Basics, Home Hardware, top schools and Restaurants. (id:19720)
Royal LePage Team Realty
118 Robert Perry Street
North Grenville, Ontario
AVAILABLE IMMEDIATELY - Beautiful and spacious, brand new Mid-Unit Townhouse in the desired Mattamy's Oxford village neighborhood. This gorgeous townhouse offers 3 bedrooms, 2.5 baths, spacious welcoming foyer leads you to the open concept kitchen/dining/living room. Main floor features 9' ceiling and luxury Vinyl flooring, modern kitchen has large quartz countertops, loads of cupboards, stainless steel appliances. Second level features 3 great sized bedrooms. Large master bedroom with walk-in closet and ensuite. MINUTES away from highway 417, Canadian Tire Centre, Food Basics, Home Hardware, top schools and Restaurants. (id:19720)
Royal LePage Team Realty
132 Robert Perry Street
North Grenville, Ontario
AVAILABLE IMMEDIATELY - Beautiful and spacious, brand new Mid-Unit Townhouse with Finished basement in the desired Mattamy's Oxford village neighborhood. This gorgeous townhouse offers 3 bedrooms, 2.5 baths, spacious welcoming foyer leads you to the open concept kitchen/dining/living room. Main floor features 9' ceiling and luxury Vinyl flooring, modern kitchen has large quartz countertops, loads of cupboards, stainless steel appliances. Second level features 3 great sized bedrooms. Large master bedroom with walk-in closet and ensuite. The fully finished basement offering a large family room or play area and a full bathroom. MINUTES away from highway 417, Canadian Tire Centre, Food Basics, Home Hardware, top schools and Restaurants. (id:19720)
Royal LePage Team Realty
1203 - 2759 Carousel Crescent
Ottawa, Ontario
LOCATION, LOCATION, LOCATION! ENJOY LIVING CLOSE TO EVERYTHING YOU NEED WITH THIS 2 BEDROOM WELL MAINTAINED CONDO IN SAWMILL CREEK - FRONTING ONTO A QUIET POND AND DIRECT ACCESS TO WALKING PATHS LEADING TO GROCERY STORES AND SHOPPING PLAZAS. 5 MINUTE DRIVE TO THE AIRPORT, EVEN CLOSER IS SOUTH KEYS WITH EVERY AMENITY NEEDED. BEAUTIFUL AND BRIGHT CORNER UNIT WITH FLOOR TO CEILING WINDOWS TO FLOOD THE UNIT IN NATURAL LIGHT. OPEN CONCEPT LIVING AND DINING ROOMS WITH QUALITY LAMINATE FLOORING THROUGHOUT. BOTH BEDROOMS ARE A GREAT SIZE AND THE PRIMARY BEDROOM FEATURES 2 CLOSETS FOR LOTS OF STORAGE NEEDS AND A CONVENIENT 3-PC ENSUITE. THIS BUILDING COMES WITH GREAT AMENITIES - OUTDOOR POOL, EXERCISE ROOM, HOT TUB AND SAUNA, PARTY ROOM WITH GAMES TABLES, A LIBRARY AND A ROOFTOP TERRACE. AT THIS PRICE, YOU DON'T WANT TO MISS THIS! CONDO FEES INCLUDE WATER. (id:19720)
RE/MAX Delta Realty Team
8 - 70 Prestige Circle W
Ottawa, Ontario
This bright and spacious 2-bedroom, 2-bathroom unit boasts a stunning open-concept layout with high-quality finishes, including rich hardwood flooring and a cozy gas fireplace. Natural light floods the space through an oversized balcony, featuring two patio doors that seamlessly connect the fabulous living and dining areas perfect for entertaining! Designed for the home chef, the kitchen showcases granite countertops, stainless steel appliances, ample cabinet and counter space, a spacious breakfast bar, and a bonus walk-in pantry. The expansive primary bedroom is highlighted by large windows and a generous walk-in closet. For added convenience, the in-unit storage and laundry area make daily chores effortless. Ideally situated near Petrie Island Beach and Marina, scenic walking and biking trails, shopping, and close to both the future LRT and public transportation. With two parking spaces included, this is an opportunity you won't want to miss! (id:19720)
Avenue North Realty Inc.
202 - 2 Terrace Drive
Ottawa, Ontario
Bright & spacious condo located in Westcliffe Estates, Bells Corners, this home features 2 bedrooms & 3 bathrooms. Main floor features a large kitchen, stainless steel appliances, storage/laundry room, & an additional pantry closet. Main floor powder room. Living & dining area has laminate flooring with a rare wood-burning fireplace. Southwest facing balcony allows tons of natural light into you main family area. Second floor has two bedrooms, additional storage closet as well as linen closet. Primary bedroom has walk-in closet & 3pc en-suite. Second floor has 4pc bathroom. Fenced & private front yard. This condo is walking distance to many Ottawa Greenbelt hiking/walking trails, public transit, shopping, restaurants, Westcliffe Park, Splash pad, schools and much more. Freshly painted. New Carpets. Flexible closing. Status certificate available upon request. A perfect starter home or investment property. (id:19720)
Innovation Realty Ltd.
1528 Merivale Road
Ottawa, Ontario
Located on bustling Merivale Road, Cleto Plaza offers a rare opportunity in one of Ottawa's most sought-after business hubs. Surrounded by a vibrant mix of retail, dining, and service establishments, this property ensures exceptional visibility and accessibility. This 7,254 sq. ft. building spans two levels of versatile retail space, making it ideal for businesses looking to tap into high foot traffic, establish a prominent presence in a central location, or generate rental income. Seize the chance to elevate your business or investment portfolio with this exceptional property. Contact us today to learn more! (id:19720)
Keller Williams Integrity Realty
63 O2 Road
Rideau Lakes, Ontario
Escape to this meticulously maintained 4-season Furnished retreat, offering breathtaking panoramic views of Otter Lake. This charming 2-bedroom, 1-bath cottage is designed for effortless enjoyment, featuring a modern, easy-to-maintain layout with the convenience of in-cottage laundry. Relax and take in the serene waterfront scenery from the spacious composite deck, perfect for morning coffee or evening sunsets. The beautifully landscaped property enhances the natural surroundings, providing a tranquil and inviting atmosphere. With nothing to do but move in, this lakeside gem is ready for you to enjoy year-round. Don't miss this incredible opportunity to own a piece of paradise! All this and just a short drive to the town of Smiths Falls where you will find all of the amenities you require. Don't Miss this one. Call today for your private showing. Property comes furnished, you just need to bring the family and enjoy! Complete with floating dock system. (id:19720)
Exp Realty
604 - 1380 Prince Of Wales Drive
Ottawa, Ontario
Attention investors, first time home buyers & down sizers! Inside you will find a spacious foyer greeting you with two closets for all your storage needs. This stunning 2 bed, 1 bath condo is bright and airy featuring large windows that fill the space with lots of natural sunlight. Open concept living/dining areas lead to the spacious kitchen fitted with modern cabinetry, ample counter space, stainless steel appliances and eat-in area. Large patio door off the dining room opens to the private balcony with a great view for your morning coffee. Enjoy the comfort of two generously sized bedrooms and an updated full bath. This property offers fantastic amenities, including an indoor pool, sauna, party room, library, on-site manager, and bike storage for your convenience. With one underground parking space included, you'll love the easy access to Mooney's Bay, Carleton University, Algonquin College, various transit, bike paths and more! (id:19720)
Fidacity Realty
340-342 Shakespeare Street
Ottawa, Ontario
Welcome to 340-342 Shakespeare! This newly built 8 unit income property consists of 2 fourplexes each with four 3 bedroom, 2 bathroom units in a prime Vanier location, being close to all amenities, public transit and recreation. Still room for increased rents. Rent control does not apply to this building. Hi-end finishings and quality appliances. Letter of interest from a lender under the MLI System for 3.9 million of financing at a preferred rate.\r\nQuick closing is available and preferred. Less then one year from occupancy so new construction works under the MLI. If not using the MLI Select the affordable rent could be increased. Should qualify for efficiency points as the insulation including under the basement slab is excellent and heated with high efficiency ducted heat pumps with electric backup. What a fantastic property to add to or start your investment portfolio. (id:19720)
Solid Rock Realty
12 - 2010 Trim Road
Ottawa, Ontario
Turnkey Business Opportunity - Threads Tailors & Cleaners in Orleans! Are you ready to own a thriving business in a prime location of Orleans? Threads Tailors & Cleaners has been a trusted name in alterations and dry cleaning since 2014, with a proven track record of success. This Business is in a Prime Location, situated in a high-traffic commercial plaza with major tenants like Sobeys, Tim Hortons, LCBO, Gabriel Pizza, and CIBC Bank, guaranteeing excellent foot traffic and visibility. Established & Profitable Long-standing customer base with repeat client base and strong financial performance. Turnkey Operation: No setup hassle! ensuring a seamless transition for the new owner. Diverse Revenue Streams, Offering alterations, dry cleaning, leather/suede cleaning, wedding dress preservation, carpet cleaning, and tailoring services. Room to Grow Expand services, introduce marketing strategies, or add partnerships to increase revenue potential. Perfect for Entrepreneurs! Whether you're looking to escape the 9-5 hustle or expand your business portfolio, this turnkey opportunity is ready for you to step in and succeed. Contact us today to learn more and schedule a private showing! (id:19720)
Royal LePage Performance Realty
300 - 309 Bank Street
Ottawa, Ontario
Beautifully renovated 833 sq.ft. office space on the 3rd floor, located in the heart of Centretown. This open-concept layout features large windows, allowing plenty of natural light to fill the space, complemented by 9' ceilings and elegant crown moulding. The unit includes a 3-piece bathroom with a glass shower, a convenient kitchen area, and ample storage. Ideal for professionals looking for a bright, functional workspace. Enjoy complete peace of mind with secure access, an auto-locking main door, and an intercom system to conveniently buzz in clients or guests. Parking may be available for an additional cost. Rent is $2100/month + Gas, Hydro, and HST. Situated on Bank Street, just south of Somerset, this space offers a prime location in trendy Centretown. (id:19720)
Royal LePage Team Realty
246 Lera Street
Smiths Falls, Ontario
Step into luxury with this custom-built, high-tech smart home spanning over 5,000 sqft across three levels of elegant living space. Designed to impress, this grand 4-bedroom, 4-bathroom residence boasts the finest details from rich mahogany hardwood floors to porcelain & ceramic tile. An entertainer's dream, this home features three stunning stone fireplaces, soaring vaulted ceilings, & a state-of-the-art kitchen equipped with smart appliances and custom cabinetry topped with granite countertops. The entire home is wired with a premium sound system allowing you to enjoy music or immersive sound in every room. The fully finished walkout basement offers additional luxury amenities, including a home theater with a built-in bar, ideal for hosting movie nights & a professional-grade gym designed for fitness enthusiasts. Step outside to a covered patio & enjoy outdoor living in any season. Perfectly designed for a lifestyle of premium finishes & advanced technology, this is more than a home. (id:19720)
Century 21 Synergy Realty Inc
160 Constance Lake Road
Ottawa, Ontario
Charming Lakeside Living RIGHT IN KANATA! Welcome to 160 Constance Lake Rd, where the beauty of nature meets the convenience of city life! Just a 2-minute walk DOWNHILL to the lake, boat launch, and a fantastic local restaurant serving up delicious breakfasts with stunning views, this charming 2-bedroom, 1-bathroom home is the perfect retreat. The large eat-in kitchen is ideal for family meals, while two spacious living areas provide plenty of room to relax. Take in breathtaking views of Constance Lake from the large picture windows in the living room or step through the patio doors in the bright family room to the oversized backyard deck. The finished basement offers exciting potential! Use it as a secondary dwelling unit or the perfect space to run a small business, thanks to its separate side entrance.Storage is no issue here, with plenty of options throughout! The extra-large garage isn't just for parking, it's a fantastic spot to host summer lake parties and comes with a custom garage door screen to keep those pesky mosquitoes at bay. It also doubles as a spacious workshop, with an additional separate work space attached to the back, making it perfect for hobbyists or DIY enthusiasts.This labour of love boasts brand-new flooring throughout the main level and is just 12 minutes from the DND, Kanata Research Park, and The Marshes Golf Course. Nestled within Kanata boundaries, you'll enjoy all the perks of city living while being able to stargaze under the crystal-clear Milky Way, no light pollution, just pure tranquility. Don't miss this lakeside gem, your perfect escape awaits! 48 Hour irrevocable on all offers. (id:19720)
Exit Realty Matrix
92 Jasper Avenue
Smiths Falls, Ontario
Charming All-Brick Bungalow in the Heart of Smiths Falls. Welcome to your dream home! Nestled in a prime location within walking distance of Lower Reach Park and the historic Rideau Canal, this stunning all-brick bungalow offers the perfect blend of style, comfort, and convenience. Step inside to a spacious and inviting living area that flows effortlessly, creating the ideal setting for both relaxation and entertaining. The master suite is a true retreat, featuring a cozy gas fireplace and large windows that bathe the space in natural light, bringing the beauty of the outdoors inside. The main floor bathroom has been completely renovated, showcasing modern finishes and the added convenience of stackable laundry. Freshly painted throughout, this home is move-in ready and waiting for you to make it your own! The fully finished lower level is equally impressive, offering a kitchen, full bathroom, and separate laundry area, a versatile space perfect for hosting guests or converting into a comfortable in-law suite. Outside, you'll find new decks and private backyard spaces, providing the perfect backdrop for summer gatherings, BBQs, and making lifelong memories with family and friends. This home truly has it all! Don't miss your chance to own this exceptional property schedule your showing today! (id:19720)
Century 21 Synergy Realty Inc
1705 - 665 Bathgate Drive
Ottawa, Ontario
Welcome to Las Brisas! A great opportunity to own a rarely offered 3 bedroom condo in a well run building. This unit boasts over 1000 square feet of living space with 3 good sized bedrooms, including a primary with a 2-piece ensuite. The updated and open kitchen creates a connected flow throughout the living and dining rooms. The large balcony provides nice outdoor space with a fantastic, unobstructed view from the 17th floor. The building offers many amenities, including an indoor pool, a tennis court, a library, an exercise room, and more. Excellent location close to the Montfort hospital, easy highway access, and lots of shops and restaurants nearby! Underground parking included for convenient condo living. (id:19720)
Exp Realty
850 Killeen Avenue
Ottawa, Ontario
Welcome to this charming 3 bedroom, 3 bathroom bungalow, offering a fantastic opportunity for buyers. The home features a large dining/living area with a cozy wood fireplace, creating a warm and inviting space. The main floor features the primary bedroom with a 3-piece ensuite, the main 3-piece bathroom and two additional bedrooms. There's also a large, bright family room, perfect for relaxation or entertaining. The large basement offers incredible potential to be finished into additional living space. It includes another wood fireplace, adding charm and warmth to the lower level, along with a laundry area and bathroom. With a double driveway and two-car garage, there's plenty of room for parking and storage. The private backyard offers a peaceful retreat, perfect for enjoying the outdoors in your own space. Nestled in a well-established neighborhood where pride of ownership shines, this home is just off Carling Avenue, close to Carlingwood Mall, restaurants, shopping, and an abundance of amenities. The area is incredibly walkable and offers access to several nearby parks, including Glabar Park, as well as convenient transit options. While the home is in need of TLC and updates, it provides a fantastic opportunity to make it your own. Sold "As Is, Where Is", this bungalow offers great potential in a prime location. Whether you're a first-time buyer or looking for your next project, don't miss the chance to turn this home into your dream property, schedule your viewing today! (id:19720)
RE/MAX Affiliates Realty Ltd.
1604 - 1081 Ambleside Drive
Ottawa, Ontario
Immaculate and updated 2 bedroom unit available in a beautiful building! This bright unit has a HUGE balcony, sunken living room with a wall unit A/C, 2 bedrooms, 1 full bath, in unit storage, kitchen has many cabinets, counter space, stove, fridge, microwave & dishwasher! Located in a well maintained building with welcoming foyer, automatic entry doors, 4 beautiful mirrored elevators and tons of amenities: exercise room, indoor pool, sauna, party room, guest suites, car wash bays, workshop and a tuck shop. Condo fees include ALL utilities (heat, hydro, water), cable, internet (rogers), as well as a secured underground parking spot and a storage locker. Located about 15 mins walk to Lincoln Fields bus station, 1 bus to Algonquin College & 1 bus to downtown! Step outside to a walking path on the river, close proximity to Westboro, public transportation, future LRT, shopping, schools & library. Photos prior to tenancy, tenants are month to month. (id:19720)
Power Marketing Real Estate Inc.
2503 - 200 Rideau Street
Ottawa, Ontario
Flooring: Tile, Amazing Penthouse on the 25th floor with Breathtaking views of Ottawa! One of the largest units in the building, Combined with two parking spots with storage locker. Full of upgrades including wine display, beautifully styled bathrooms. Open concept layout gives you impressive northern and western views from every room. The kitchen is stylish, with gleaming counters . The primary suite has its own chic bathroom with two sinks, a freestanding tub, a a glass door shower & walk-in closet, private balcony with stunning views. The 2nd bedroom is also spacious. The second full bathroom has some dramatic design details. The location is awesome, with amenities like an pool, concierge, gym, outdoor area, party room with kitchen. Live in style in this unique Penthouse in the Heart of the city! Sold Under Power of Sale, Sold as is Where is. Seller does not warranty any aspects of Property, including to and not limited to: sizes, taxes, or condition., Flooring: Mixed (id:19720)
Solid Rock Realty
3301 - 805 Carling Avenue
Ottawa, Ontario
Welcome to the epitome of luxury living in the Claridge Icon building in Little Italy! Located on the 33rd floor, this 625sqft luxury 1 bedroom, 1 bathroom suite features upgraded maple hardwood & ceramic flooring and an oversized balcony with unobstructed views of The Ottawa River and Gatineau Hills. Sliding floor-to-ceiling doors and picturesque windows highlight the open living & dining area flooding the space with natural light. Includes in-suite laundry, underground parking and storage locker. Enjoy the most luxurious amenities condo living has to offer: fitness centre overlooking Dows Lake, indoor pool, patio, sauna, yoga room, party room, movie theatre, guest suites and 24hr concierge! Walking distance to the Civic Hospital, Carleton University, Lansdowne Park and a wide variety of shops, restaurants and night life in this vibrant urban community! (id:19720)
Royal LePage Team Realty




