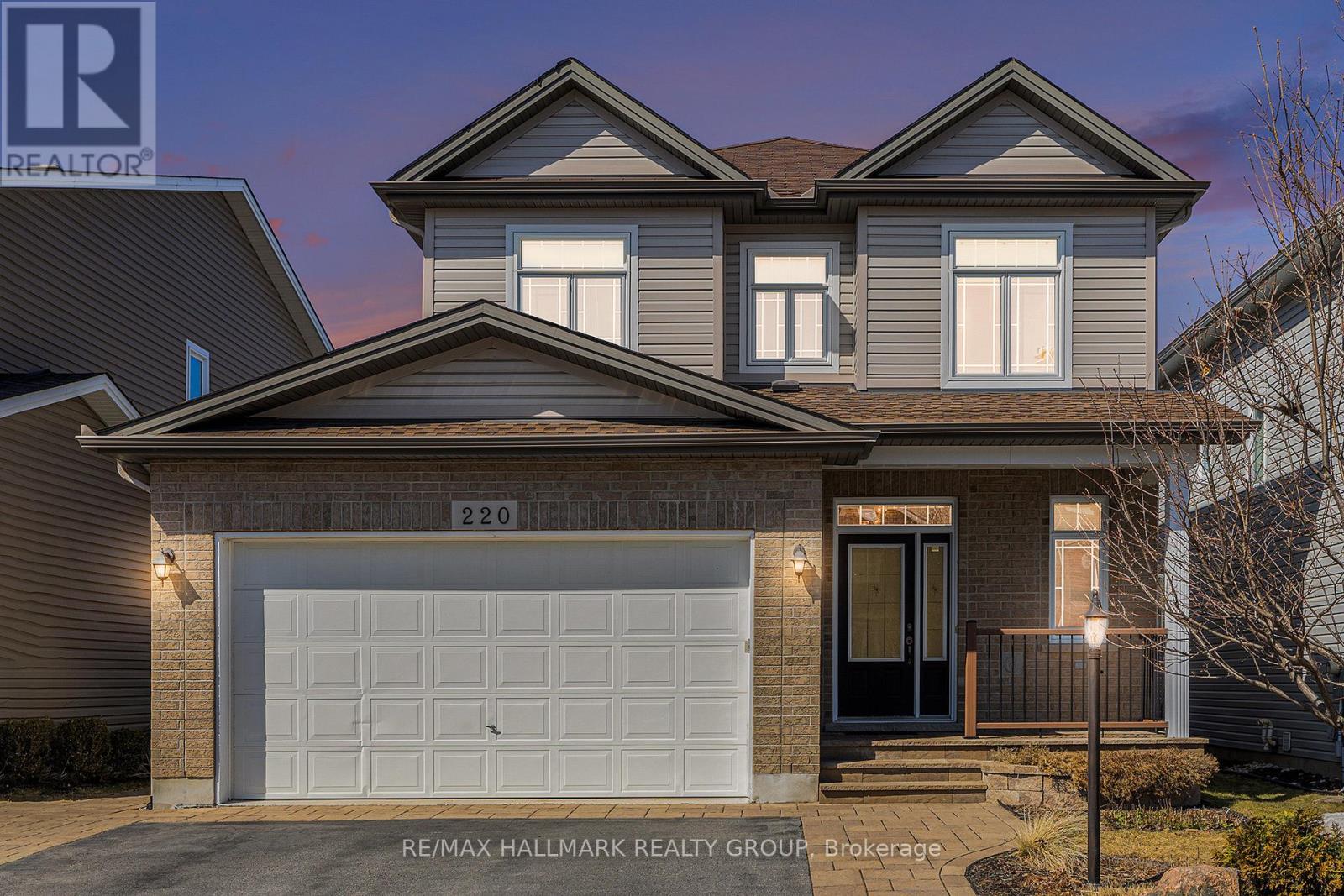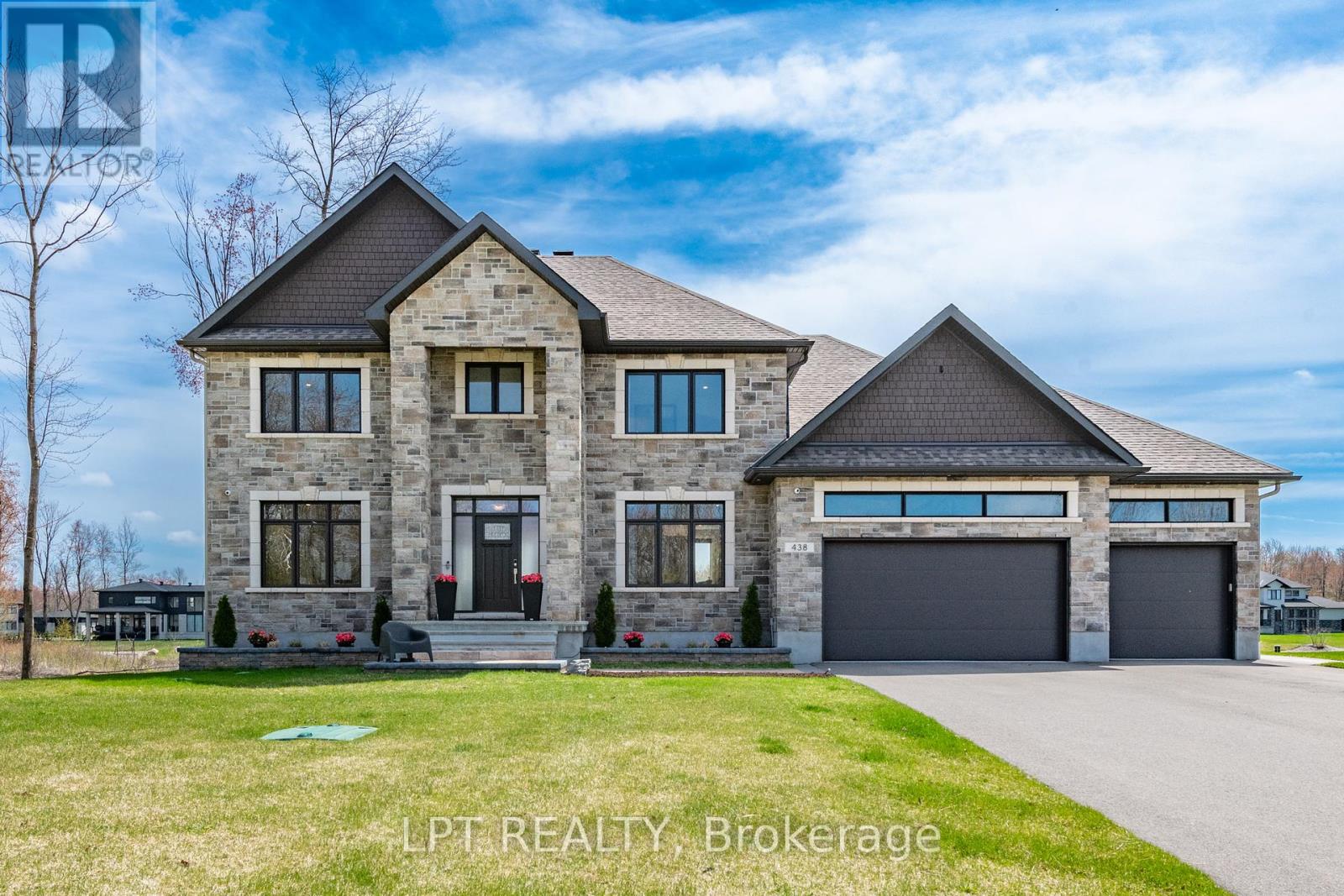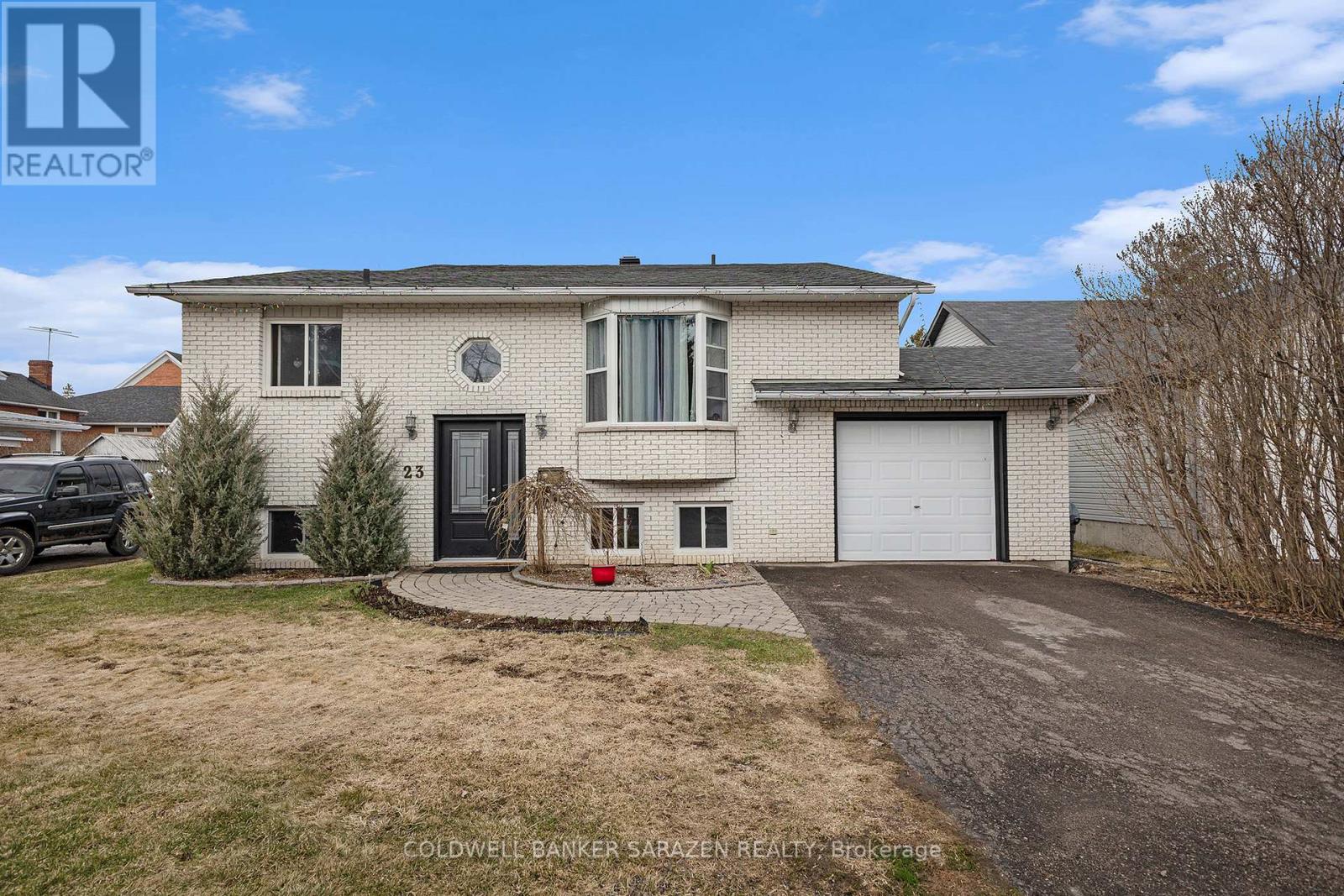Ottawa Listings
220 Celtic Ridge Crescent
Ottawa, Ontario
OPEN HOUSE APRIL 27TH FROM 2-4PM! Welcome to 220 Celtic Ridge in Brookside - the perfect Energy Star 4 bedroom & 4 bathroom double car garage home in the area. The entrance is complete with a walk-in-closet and welcomes you into the home flowing effortlessly into a bright large living room with hardwood floors. The kitchen has ample cabinetry and counter space, including a breakfast bar and eat-in area, the perfect place to prepare meals. The spacious dining room is perfect for large family gatherings; an ideal setting where memories are made. The second level boasts a large primary bedroom with a walk-in closet and renovated 6-piece ensuite with an oversized spa glass shower. Two sizeable secondary bedrooms, a 4-piece bathroom & a laundry room complete the second level. The lower level has a large recreation room boasting a dry bar and integrated lighting, for lounging and watching TV. The basement also features a fourth bedroom and a 3-piece bathroom, perfect for multi-generational living. A professionally landscaped backyard features an interlock patio and perimeter gardens for low maintenance living and hosting backyard BBQs. A storage shed and metal roof gazebo are included to complete this oasis. 220 Celtic Ridge is ideally located close to grocery stores, parks, recreation, schools, the high tech sector, National Defence headquarters, and transit. (id:19720)
RE/MAX Hallmark Realty Group
221 Hillpark High Street
Ottawa, Ontario
Welcome to this stunning 2-storey, 5-bedroom, 3-bathroom home, thoughtfully upgraded for modern living. From the moment you step inside, you're greeted by elegant granite flooring in the entryway, setting a luxurious tone that continues throughout. The spacious layout includes engineered wood floors in all bedrooms, providing both durability and warmth. The gourmet kitchen is a chefs dream, featuring granite countertops, an extended eating area, and ample cabinetry perfect for both everyday meals and entertaining. The primary bedroom offers a peaceful retreat, complete with soundproof insulation and a solid-core door for added privacy and quiet. Additional features include a double attached garage, open-concept living and dining areas, and numerous upgrades throughout that elevate both style and comfort. This move-in-ready home is the perfect blend of function and sophistication don't miss your chance to make it yours! (id:19720)
Exit Realty Matrix
190 Hopewell Avenue
Ottawa, Ontario
Welcome to 190 Hopewell Avenue. Build in 2009, this semi-detached home in beautiful Old Ottawa South that is flooded with natural light offers over 130K in stunning custom upgrades! Generous open concept main level living offers a renovated modern gourmet kitchen with top of the line stainless-steel appliances, soft closing cabinets and drawers, pantry pull outs, pots and pan drawers. The dining room leads to an elegant front porch to relax and enjoy the quiet buzz of the neighbourhood. From the living room, step down into your private professionally landscaped rear yard offering plenty of space for summer entertainment. The second level offers a spacious primary retreat, with custom room darkening dual blinds, updated ensuite with a bidet toilet and spacious walk in closet. Two additional bedrooms, a main bath, and laundry room complete the balance of this level. Continue on up to the 3rd level loft with a wet bar that leads to your roof top deck for those quiet evenings at home or fireworks viewing parties. In addition to all the splendour of levels 1, 2and 3, the well designed lower level with radiant heat flooring offers, inside entry from the oversized single car radiant floor heated garage, a three piece bath and an expansive recreation room perfect for a teen retreat or various other options. Conveniently located within an easy walk to the Rideau Canal, the Rideau River, Hopewell School, Brewer Pool, park, athletic fields as well as Bank Street with shops and bistros galore. Enjoy the numerous things that Ottawa has to offer at your doorstep! 2717 square feet as per floor plans. (id:19720)
RE/MAX Absolute Realty Inc.
568 Latour Crescent
Ottawa, Ontario
Discover this stunning FREEHOLD townhome in the heart of Orleans, offering easy highway access and walking distance to schools, shopping, restaurants, and recreation. The bright and welcoming interior features a charming dining area and a cozy living room with a large opening to the elegant kitchen, complete with vaulted ceilings, stylish finishes, and patio doors leading to a fully fenced backyard with a 2-tier deck, perfect for entertaining. Upstairs boasts three spacious bedrooms and two bathrooms, including a primary suite with a walk-in closet and private ensuite. The fully finished lower level adds a comfortable family room with a fireplace, ideal for relaxing evenings. Recent updates include a new roof (April 2025), flooring and baseboards (2023), powder room (2023), fireplace stone and mantel (2022), windows (2014-2015). Move-in ready and beautifully maintained, this home is a must-see! BOOK YOUR PRIVATE SHOWING TODAY! (id:19720)
Exit Realty Matrix
20 Elizabeth Avenue
Kingston, Ontario
Welcome to your new home in one of Kingston's most sought-after neighborhoods. This stylish and beautifully updated bungalow offers three spacious bedrooms up and 1 plus den down , 1 plus 1 luxurious bathrooms, all designed with modern elegance and comfort in mind.Step inside to discover a bright, open-concept living area that's perfect for both entertaining and day-to-day family life. The interior sports modern finishes throughout, with no carpet to maintain, ensuring a sleek and allergy-friendly environment. Natural light floods every corner, creating a warm and inviting atmosphere.The heart of this home is the contemporary kitchen, which showcases chic cabinetry and appliances, ideal for the home chef. Both units are equipped with separate laundry facilities, ensuring convenience and privacy for everyone in the household.One of the standout features of this property is the in-law suite with a separate entrance. Whether it's for multi-generational living, hosting teenagers seeking independence, or generating additional income, this suite offers endless possibilities.Outside, enjoy a large, manicured yard, perfect for summer barbecues, gardening, or simply relaxing under the sun. The attached garage provides ample storage and secure parking, further enhancing the home's practical appeal.This home represents a perfect opportunity to enjoy stylish living with upgraded features amid the tranquil surroundings of a well-established neighborhood. Don't miss out on making this desirable property your new home. Schedule a viewing today. (id:19720)
Lpt Realty
10 - 292 Laurier Avenue E
Ottawa, Ontario
Chic and Spacious! Discover the perfect blend of space, style, and convenience in this bright and exceptional 2-bedroom, 3-bathroom condo, an ideal alternative to high-rise living in the heart of vibrant Sandy Hill. Step into an inviting open-concept living and dining areas, where rich hardwood floors, large sunlit windows, and a cozy wood-burning fireplace create the perfect ambiance for both relaxing and entertaining. Neighbouring to this space, the beautifully renovated eat-in kitchen shines with ample cabinetry, counter space, and eye-catching windows that fill the room with natural light. For added convenience, a thoughtfully placed powder room adds convenience. Upstairs, the spacious primary bedroom features great closet space and a beautifully updated ensuite with a custom walk-in shower. The second bedroom, with its soaring ceiling, is perfect for a guest room, or home office, and an additional full bathroom provides extra privacy for those sharing the space. No more hauling laundry up and down stairs, this level also includes an in-unit laundry area. Access to a private outdoor deck with stunning city views creates a serene retreat in the heart of the city. Enjoy the best of downtown living with quick access to Ottawa U, the ByWard Market, scenic pathways, and amenities. With a dedicated storage locker, and parking, this condo offers practical perks alongside its undeniable appeal. (id:19720)
RE/MAX Absolute Walker Realty
438 Shoreway Drive
Ottawa, Ontario
This show stopper 4bed 5 bath WATERFRONT, with a WALKOUT is the one you have been waiting for! Main floor features a spacious foyer, oversized den/office and dining room complete with a modern feature wall. The sunfilled kitchen-living area boasts breathtaking views of the water from every angle. Living room has tiled gas fireplace and access to covered rear patio. Chef's kitchen showcases an extented gas range w pot filler, commercial fridge/freezer, built in wall oven/microwave all highlighted by custom cabnitery and completed with a large walk in pantry. Primary bedroom has recessed ceilings, large walk in closet and a modern ensuite. Second floor continues with 3 other oversized bedrooms and a full bath. Basement has wall to wall windows and walkout leading to a beautifully landscaped backyard with two interlock pads and a beach! Garage has back bay, heater and basement access. Spec sheet and floor plans available upon request. $350/yr fee covers community pool/gym. Come and see what this wonderful community has to offer! (id:19720)
Lpt Realty
1961 Manotick Station Road
Ottawa, Ontario
Situated on a private 10.15 acre property, this raised bungalow, originally designed to accommodate in-law or extended family possibilities, will attract those who appreciate nature, personal space and convenient proximity to shops and services. Following a wooded drive, the home emerges sitting high and stately. Beautiful outdoor spaces are abundant and ever changing . A welcoming foyer opens to the formal living room with hardwood floors. A large and well appointed kitchen with island will easily host family and friends. The kitchen boasts a generous eating area. Take your morning coffee or afternoon tea into the sunroom. Main floor laundry, powder room, walk in pantry and a bonus 3 season sunroom complete this area of the home. Family entrance leads to an oversized two car garage with basement entry. The primary bedroom has a luxurious ensuite bath and large walk in closet. In the lower level the open concept family room and well equipped kitchen are punctuated with a lovely propane stove. Private entry to the garage from this level. There is an oversized bedroom and full bath as well as a flex room for possible home office. Notable cold storage for all the food you will grow and preserve on your new estate! Too many wonderful things to appreciate, discover and explore with this property. As per Form 244 24 HR Irrevocable on any offer. (id:19720)
Royal LePage Team Realty
203 - 397 Codds Road
Ottawa, Ontario
Experience modern living at this brand new never lived in 1 bed, 1 bath condo. Bright open concept floorplan. Kitchen with wide plank flooring, stainless steel appliances and lot of cabinet space. Spacious living room with 9 foot flat ceilings and outdoor access to 9' x 4' balcony overlooking green space and a park. Bedroom with moulded ceilings, large windows. and walk-in closet. 4 piece main bathroom with large vanity. In unit laundry. Walking distance to NCC trails, Ottawa River. Conveniently located near transit, amenities, Montfort Hospital and just 10 minutes to downtown Ottawa! Taxes not assessed. 24 Hours notice for showings (id:19720)
RE/MAX Affiliates Realty Ltd.
1 Alon Street
Ottawa, Ontario
This charming 3+1 bedroom bungalow with a double attached garage offers a surprising amount of space! The inviting foyer, featuring a palladian window and vaulted ceilings, fills the entire main floor with natural light while distinct living and dining room areas give a formal feel to the open concept design. The sleek black and white kitchen features ceiling high cabinets, an eating area with an island + seating and access to the spacious & private back yard with a large low profile deck, perfect for summer entertaining & family BBQs. Primary bedroom has cathedral ceilings, his/ hers closets & 3 pc ensuite. 2 good sized rooms share family bath. Finished basement provides spacious family room with cozy gas fireplace, a 4th bedroom and full bath plus a large, out of sight utility room for all your extra storage needs. Nestled on a charming corner lot in a mature family neighbourhood with great schools just a short walk away & easy access to HWY 417, numerous parks, shopping along Hazeldean & Tanger Outlet Mall and the Canadian Tire Centre. (id:19720)
Lpt Realty
Exp Realty
23 Ida Street S
Arnprior, Ontario
Welcome to this spacious 3-bedroom family home in Arnprior, ideally situated close to shopping, schools, recreational facilities, scenic walking trails, and the local hospital. This home features a bright and generously sized kitchen with ample counter space, perfect for family meals and entertaining. The open-concept living and dining areas offer a warm and inviting atmosphere with plenty of natural light. The fully finished basement includes a games room/area, family room with gas fireplace, a large additional bedroom ideal for guests, in-laws, or a private home office and a 3-piece bathroom. Step outside onto one of two decks to your personal backyard oasis through either the kitchen or primary bedroom patio doors. Enjoy a beautiful inground pool, a fully fenced yard, with a powered garden shed, all designed for outdoor enjoyment and summer fun! The oversized attached single car garage (19.4' x 13.9') also features a man-door with direct access to the backyard for added convenience. Large laundry room with loads of storage and 200 amp service. Don't miss this fantastic opportunity to own a versatile and family-friendly home in an unbeatable location! (id:19720)
Coldwell Banker Sarazen Realty
2 Merrill Drive
Prince Edward County, Ontario
Discover unparalleled elegance and sophistication in this stunning 2 plus 1-bathroom, 2 plus 1-bedroom bungalow, nestled in the picturesque community of Wellington, ON. This corner lot property is one of the largest homes in the area, offering a magnificent blend of modern luxury and architectural charm, perfectly suited for discerning buyers seeking an executive lifestyle.Step inside and be greeted by an expansive, thoughtfully-designed living space that perfectly exemplifies refined living. The home's interior is graced with high-end finishes, featuring a 200 Amp electrical system to accommodate all your modern needs. The chef's kitchen is meticulously appointed with a premium gas stove and appliances, ideal for culinary enthusiasts and entertainers alike.The home further impresses with its provision of pristine water quality, thanks to a water softener and filtration system. Each of the three lavish bathrooms is a sanctuary of comfort and style, promising serene moments of relaxation.Outdoors, take advantage of the exquisite location, just a short stroll from a top-tier golf course, offering an idyllic backdrop and a vibrant community atmosphere. The property's positioning on a corner lot enhances privacy while providing a spacious outdoor setting, perfect for entertaining or enjoying peaceful retreats.For car enthusiasts or those needing additional storage, the double car garage ensures ample space and security. The attention to detail is evident throughout the home, positioning it as a true haven for individuals seeking both luxury and functionality.This executive bungalow is more than a home; it's a lifestyle statement. Embrace the opportunity to live in one of Wellington's most prestigious areas, where luxury meets community and every detail is designed around sophistication. Family Room at Front will be converted back to a 2nd bedroom if the buyers would like that completed. The Common Fee of $240/month covers the cost of maintenance of common elements. (id:19720)
Lpt Realty













