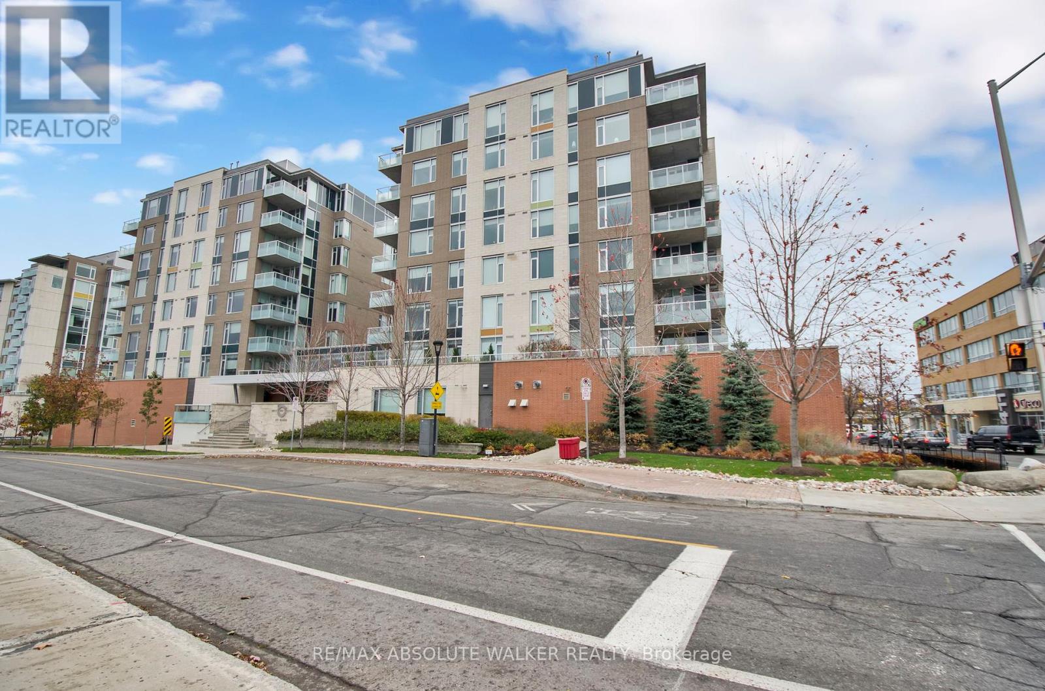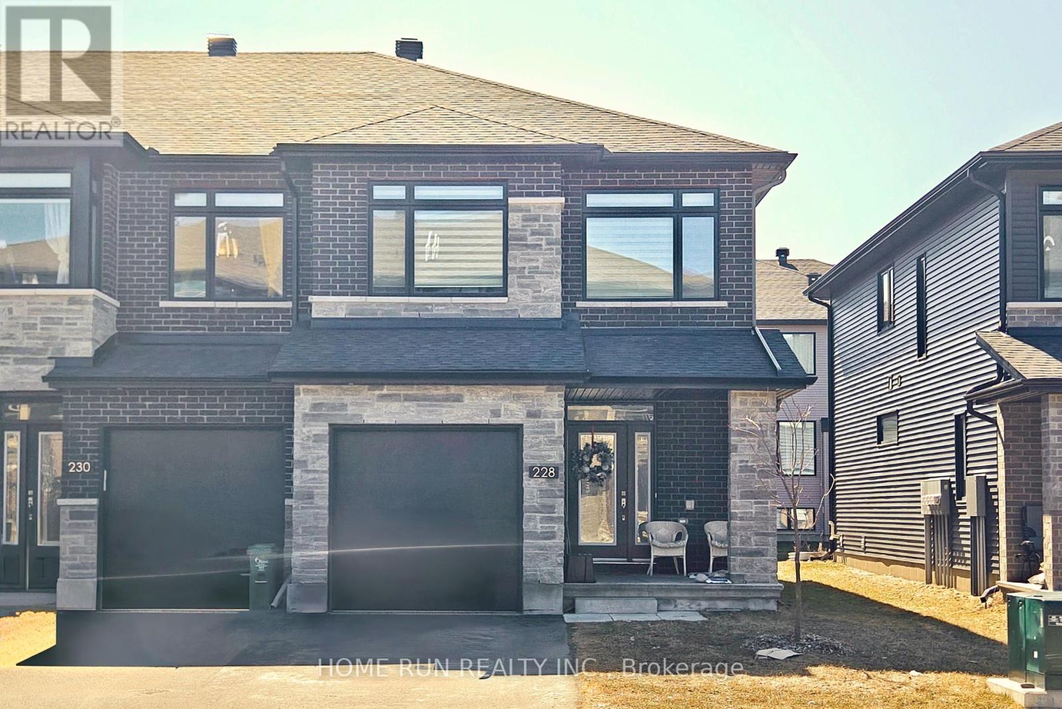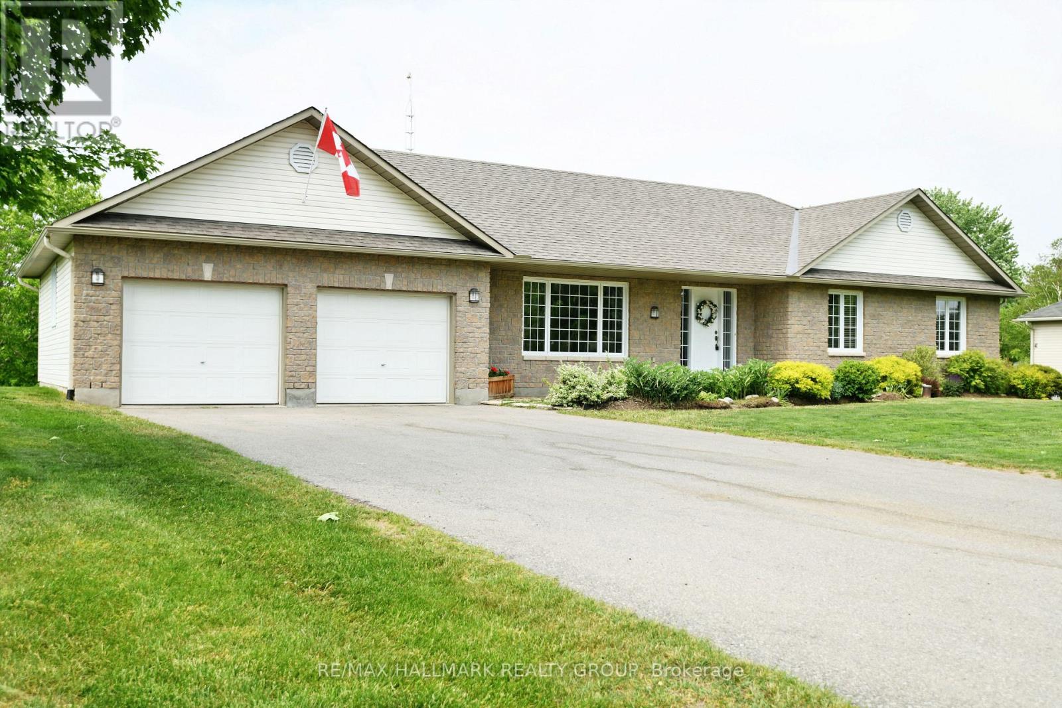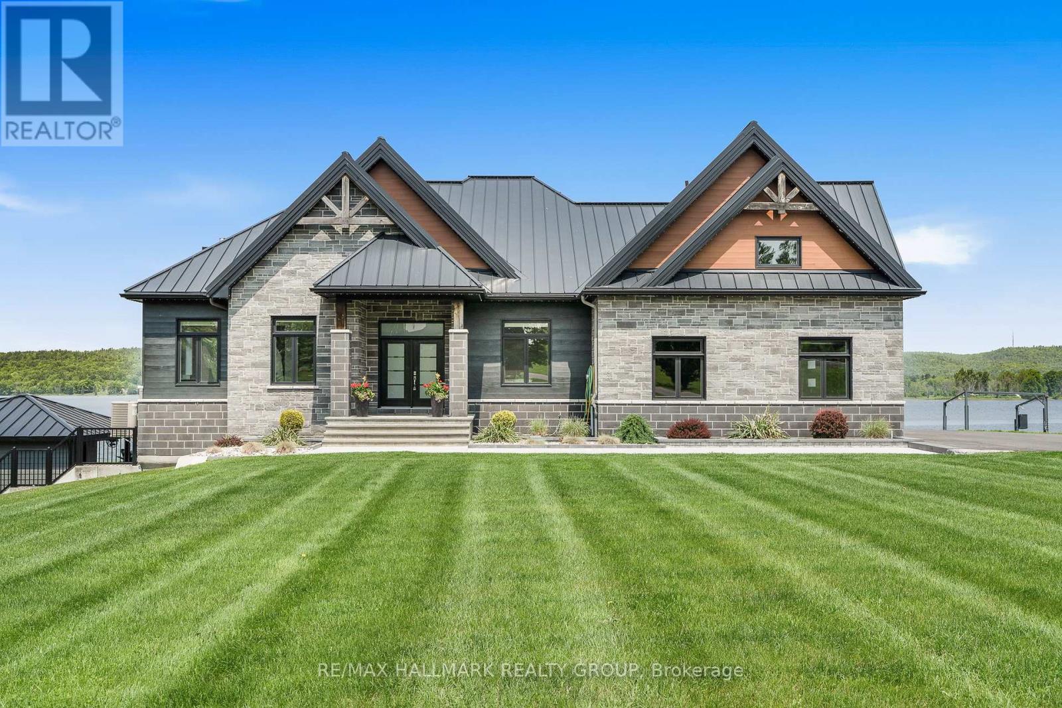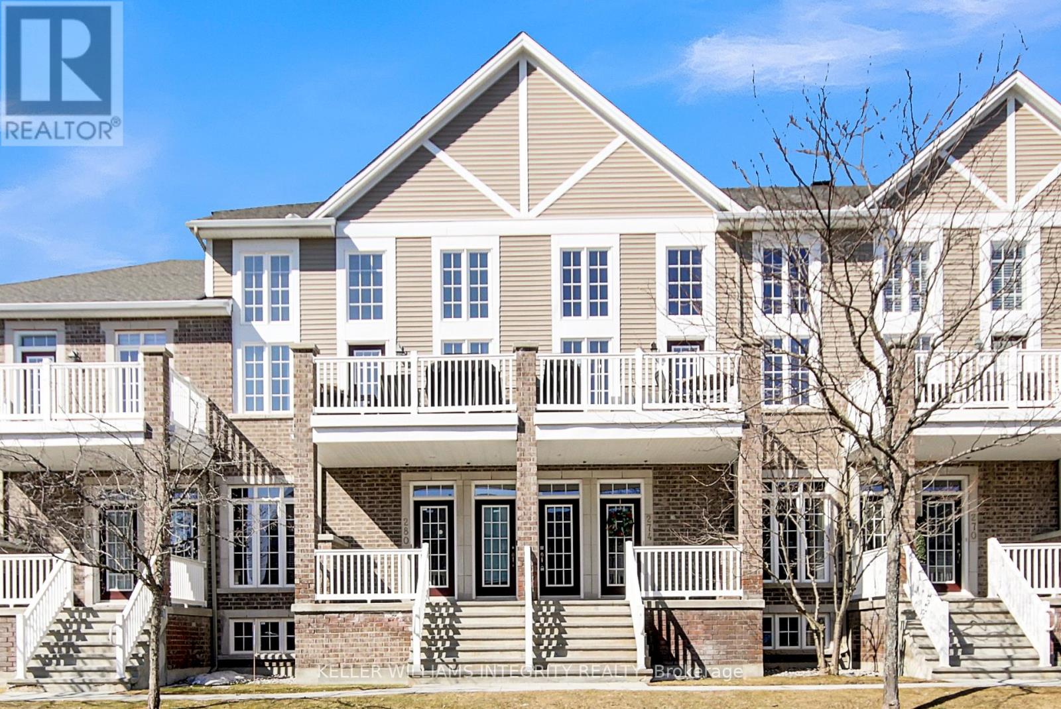Ottawa Listings
2015 - 105 Champagne Avenue S
Ottawa, Ontario
This sweet encompasses all the freedom of our single bedrooms with the open space of a studio apartment. In this all inclusive apartment, They open concept floor plan means there is no closed off bedroom this studio still have ample space to suit all your needs. Enjoy the double bed, desk,, closet, en suite, bathroom, kitchen with stainless steel appliances, and a living and dining space. This unit is equipped with en suite, laundry and features exposed concrete and clean lines with colourful accent walls that give it the ultimate downtown condo vibe. This building includes two gyms, treadmill, room, study room, and penthouse with large kitchen, pool tables, and lots of lounge space. The flooring is hardwood deposit required first and last months rent $3200. (id:19720)
Keller Williams Integrity Realty
214 - 575 Byron Avenue
Ottawa, Ontario
Located in the lively heart of Westboro, this stunning one-bedroom condo with an expansive 20 x 20 terrace offers the perfect blend of modern comfort, privacy, and convenience. The spacious living room and kitchen area boast elegant tile flooring and high-end features, including a gas stove and appliances. Recent upgrades in 2023 include a newly installed dishwasher and microwave, adding functionality and style to the kitchen. The standout feature of this home, the rare 20 x 20 terrace, ideal for entertaining or relaxing with great views of the surrounding area is equipped with a natural gas line for a barbecue and fire table, designed for year-round enjoyment. The bedroom provides a cozy retreat, featuring a custom closet installed in 2023 to enhance storage and organization. This condo also comes with one underground parking space and a storage locker for added convenience. Situated in one of Ottawas most desirable neighbourhoods, you'll be surrounded by independent stores, artisan cafes, grocery stores, and fantastic dining options. Fitness enthusiasts will love the nearby boutique studios and gyms. Don't miss out on this incredible opportunity to make this your home while exploring everything Westboro has to offer. (id:19720)
RE/MAX Absolute Walker Realty
2049 Quincy Avenue
Ottawa, Ontario
Large extended 66x100 lot in Beacon Hill North within walking distance to Colonel By High School and backing onto the Ottawa river, what a safe and family-oriented neighbourhood! With 4 bedrooms and NO CARPET, this beautiful home also features maple hardwood flooring throughout with tiled entrance, kitchen, and bathrooms. The kitchen comes with stainless-steel appliances, and the open concept dining and living rooms keep you connected with your family. Down the hall are 3 good-sized bedrooms, a 3-piece bath, and stairs to the basement. In the basement you will find a 4th bedroom, full 3-piece bath, laundry, and sunny family room. Basement can also be accessed through its own door outside, and it features above-grade windows that allow tons of sunlight in! Dont forget the in-ground pool in a secluded and very private backyard! ALL this in a fabulous neighbourhood - Nearby Amenities including LRT Blair & Upcoming LRT Montreal Rd, New Costco, Gloucester Centre, library, gyms, splash pool, grocery stores, pharmacies & restaurants. Short walk/bike ride to the trails along the Ottawa River, recreation, parks, and shopping. Excellent schools within walking distance, including Colonel By High School which is renowned for its IB program; Thomas D'Arcy McGee (OCSB); Robert Hopkins Public/Henry Monroe/ LePhare Immer (OCDSB); La Verendrye (CECCE); Cité Collégiale - Access to NRC/CSIS/CSE, CMHC, Montfort Hospital & 174/417 - Only 15 minutes to DOWNTOWN! (id:19720)
Right At Home Realty
79 Thistledown Court
Ottawa, Ontario
This freshly painted unit offers a well maintained white kitchen with functional, high-quality appliances. The main and upper floors feature laminate flooring throughout. The fully finished lower level carpet has been professionally cleaned. The basement features a spacious recreation room, a laundry room, and a 3-piece bathroom. The private yard is fully fenced and backs onto a serene common area. Ideally located close to top-rated schools, shopping, and public transit, making daily errands a breeze. Surface parking is included at #51, with an additional parking spot available for rent at $50/month. Seller has scheduled to replace living room and dining room floor before closing. Don't miss out on this opportunity! Move-in Ready. Home flow video is linked. (id:19720)
Home Run Realty Inc.
228 Sheaf Row
Ottawa, Ontario
RARE FIND! Stunning End Unit Townhome by Richcraft Linwood Model offering 4 Bedrooms + Office/Den + 3 Bathrooms with over 2,120 sq ft of living space, perfectly situated in the family-friendly Mapleton community of Stittsville North. The open-concept main floor features soaring 9 ft ceilings, a spacious and welcoming foyer, and a versatile Flex Room that can be used as a Living Room or Home Office. Step into the sun-filled Great Room, complete with large windows and a cozy gas fireplaceperfect for relaxing or entertaining. The Chefs Kitchen is a showstopper, featuring an oversized quartz island, stainless steel appliances, extended cabinetry, full quartz backsplash, and a breakfast barideal for both casual meals and gatherings. Upstairs, the smartly designed layout includes a luxurious Primary Suite with a generous walk-in closet and a spa-like ensuite with glass shower and double vanities. Three additional well-sized bedrooms, a convenient laundry room, and a full main bathroom complete the upper level. The fully finished lower level adds even more living space with a large recreation room and extra storage. Premium location just a 5-minute drive to Highway 417, Costco, Tanger Outlets, and Kanata Centrum (Walmart, Loblaws, and more). A perfect blend of space, style, and convenience! Please include proof of income, credit report & photo ID with rental application. No Pets, No Smokers, No roommates. (id:19720)
Home Run Realty Inc.
8 Spindle Way
Ottawa, Ontario
This stunning 4-bedroom, 2.5-bathroom property is the perfect blend of modern updates and cozy charm. Step inside to be greeted by gleaming hardwood floors and ceramic tiles throughout the bright and spacious main floor. The kitchen featuring expansive countertops and plenty of natural light, is perfect for both everyday meals and hosting gatherings. The main-floor office, with its large front-facing windows, offers a peaceful and sun-filled workspace. Upstairs, the primary bedroom boasts an updated ensuite, perfect for unwinding after a long day. The finished basement rec room offers plenty of light for family fun, plus there's a large storage area and a full workshop. Step outside to your backyard oasis, where a heated saltwater inground swimming pool awaits, surrounded by a massive deck and patio designed for relaxing in style. Mature trees line the fully fenced yard, giving you all the privacy you need for your outdoor paradise. This home is a rare find. (id:19720)
Keller Williams Integrity Realty
135 Johanna Street
Mississippi Mills, Ontario
Welcome to your dream home in the sought-after Riverfront Estates! This beautifully designed 2+2 bedroom bungalow offers a perfect blend of comfort and elegance, just a short walk from the picturesque Mississippi River and the charming shops and restaurants of downtown Almonte. Step inside and feel instantly at home in the inviting, open-concept great room, where natural light pours in and a stunning stone fireplace creates the perfect cozy atmosphere. Gleaming hardwood floors and soaring 9-ft ceilings add to the spacious, airy feel of the main level. The gourmet kitchen is a chefs delight, featuring an expansive island, ceiling-height cabinetry, granite countertops, stainless steel appliances, and a walk-in pantry for ample storage. The primary suite is a true retreat with a spa-inspired 5-piece ensuite and a generous walk-in closet. A convenient main-floor laundry room makes everyday living a breeze. Downstairs, the fully finished lower level is bright and welcoming, offering a huge family room, two additional bedrooms, and a luxurious bathroom complete with an infrared sauna and steam shower a perfect space to unwind. Outside, your private backyard oasis awaits! With no rear neighbours, you can enjoy peaceful outdoor living on the sprawling deck, complete with multiple seating areas, a stylish gazebo, and louvered privacy screens. The flawless, maintenance-free landscaping adds incredible curb appeal, while the double-car garage with inside access ensures convenience. Don't miss out on this rare gem book your showing today and experience the warmth and charm of this beautiful home! (id:19720)
Exit Realty Matrix
34 Briardale Crescent
Ottawa, Ontario
Nestled on a quiet street, this freehold bungalow offers comfort, style, and convenience. Centrally located, its minutes from amenities, shopping, parks, and the Experimental Farm. The main floor features two well-appointed bedrooms, including a primary suite with a walk-in closet and ensuite. Large windows fill the bright living spaces with natural light and living room boast cozy gas fireplace. Main floor laundry adds convenience. Enjoy a sun-drenched backyard, perfect for relaxing or entertaining. The fully finished basement offers a large rec room with second gas fireplace, an additional bedroom, and a full bathroom - ideal for guests or a home office. An attached garage provides year-round convenience. The basement workshop is great for hobbyists, and ample storage keeps your home organized. A rare find in a prime location - don't miss your chance! Association fee of $150/mth for snow removal, road maintenance. (id:19720)
Engel & Volkers Ottawa
3362 Findlay Creek Drive
Ottawa, Ontario
Stunning Brand New Home in Lilythorne in the Findlay Creek community! This beautifully designed single-family home offers 4 spacious bedrooms plus a generous second-floor loft, perfect for a home office or media space. The gourmet kitchen features quartz countertops, a walk-in pantry, and a large working island, overlooking the bright family room with a stylish double-sided electric fireplace. Enjoy entertaining in the elegant living and dining room areas. Hardwood stairs lead to the upper level, showcasing 9-ft ceilings, a luxurious primary suite with a stand-alone tub, double sinks, and a walk-in closet. The main bathroom also includes double sinks and a separate water closet for added convenience. The fully finished lower level boasts a massive rec room ideal for family fun or relaxation. Additional features include central air, HRV, humidifier, and all appliances. Close proximity to parks, shopping, and transit. A perfect blend of style, space, and location! (id:19720)
Exp Realty
1080 Lunar Glow Crescent
Ottawa, Ontario
Move in ready! This stunning end-unit townhome offers a perfect blend of elegance, style, and functionality. Most renowned model of Urbandale the "Atlantic I" offers unmatched design, two storeys' great room, and bright loft with a great view, this is undoubtedly one of the best family homes available. Open concept main level features bright foyer with WIC and separate mud room, Chef's kitchen with oversized island with Quartz countertops, high-end appliances, and breakfast eat-in area. The dining area flows seamlessly into the living space and The bright, airy living room is highlighted by soaring ceilings and massive windows, creating a light-filled, inviting space. Beautiful staircase leads to the second level complete with a huge primary bedroom and WIC/5pcs ensuite bathroom, 2 spacious good sized bedrooms, a full bath and convenient laundry as well. The lower level, a versatile rec room with over sized windows and ample storage. You definitely will appreciate the backyard, complete with interlocked patio for your summer barbeque. A wonderful community with quick access to LRT Station, Green space, Shopping, Schools and more. It is a must see! Do not miss out on this great property and call for your private viewing today! (id:19720)
Home Run Realty Inc.
34 Covington Place
Ottawa, Ontario
3 bdrm semi-detached home centrally located in the highly desirable community of Centrepointe! Located on a quiet and family-friendly street. Centrally located just 5min from the Queens. Main floor features a kitchen with ample counter and cabinet storage, a formal dining room, and a spacious family room. The upper level features a generously sized master bedroom w/ walk-in closet+5pc ensuite, a full bath, and 2 additional large bedrooms. Cedar deck surrounded by matured trees. Fully finished high ceiling basement with lots of storage in the lower level. way highway, walk to the OC Transport Baseline Terminal and future LRT Baseline Station, minutes from Algonquin College. The upper level features a generously sized master bedroom w/ walk-in closet+5pc ensuite, a full bath, and 2 additional large bedrooms. Flooring: Tile, Flooring: Hardwood, Flooring: Carpet Wall To Wall. This property is under the professional management of The Smart Choice Management (the property management company). The landlords prefer that rent payments are exclusively accepted via pre-authorized debit (PAD). Deposit: 5400. Available from June 15, 2025. (id:19720)
Keller Williams Integrity Realty
113 Bandelier Way
Ottawa, Ontario
NO rear neighbors! A home like this is HARD to find! Exceptional location- Jackson Trails is a great community with easy access to the highway, walking distance to St Stephens Elementary School, parks & so much more! Meticulously maintained by the original owners inside & out! The entire driveway is interlocked! Covered front porch- landscaped in the front, side & back! The pre finished hardwood floors look brand new! California shutters throughout, this is a very pretty classic home. Upgraded kitchen offers LOTS of shaker style cabinets, granite countertops, subway tile backsplash & stainless Fisher & Paykel appliances! Main floor office with French doors, could be a playroom too! The large great room has a gas fireplace with a white mantle. Updated lighting & LOTS of pot lights! Open hardwood staircase with a BIG square window that floods the 2nd level landing. HUGE primary & refreshed luxurious ensuite w oversized shower! 3 great scaled bedrooms, laundry & main bath complete the 2nd level! All bathrooms offer stone countertops! FULLY finished lower level w 2 large windows, FULL 3 piece bath & the home theatre is included!! The PERFECT size SALT water pool is 24 ft x 12 ft...easy to manage & enjoy! NEW (2022/2023) liner, heater, pump & salt cell! A composite deck & awning- wonderful bright SOUTH facing backyard! NEW furnace & AC! AMAZNG value! (id:19720)
RE/MAX Absolute Realty Inc.
105 - 1589 St Bernard Street
Ottawa, Ontario
Charming 2-bedroom condo, perfect for first-time homebuyers and downsizers! This bright top level end unit condo is perfectly located near all amenities in an amazing neighborhood! Step inside to discover a lovely layout featuring a cozy living room and a charming dining area with balcony access, perfect for relaxing and entertaining. Enjoy the best views from the balcony, which faces the creek side, offering a peaceful retreat. The bright kitchen offers plenty of natural light, and a main floor bathroom adds convenience. Upstairs, you'll find two lovely bedrooms and a full bathroom, providing comfortable living spaces. Plus, enjoy the added convenience of parking right at your door. Nestled in a prime location close to shopping, dining, parks, schools and transit, this condo is a fantastic opportunity for first-time buyers, downsizers, or investors. Don't miss out schedule your showing today! (id:19720)
Exit Realty Matrix
3028 Drew Drive
North Dundas, Ontario
Fabulous opportunity to purchase a 3bed/3bath bungalow in the heart of South Mountain. 3028 Drew Dr is located in a unique enclave of homes on just over half an acre lot fronting on the South Nation River. Main level features living room with hardwood floors and loads of natural light. Open concept dining and kitchen area. Wood stove. Cozy country-style kitchen features stainless-steel appliances including nat-gas stove. Plenty of cabinetry. Kitchen peninsula with breakfast bar. Laundry off the kitchen and easy access to double car garage (with heater). Access to two-tiered deck off the dining area. Large primary bedroom with 4pc ensuite, two other good-sized bedrooms and full bathroom complete the main level. Hardwood throughout all bedrooms. Lower level features large family room with Napoleon nat-gas fireplace. In-wall surround sound speakers. Walk-out lower level. Den area and bonus office space by the family room. On the other side, you have an area for a personal gym, including 3pc bathroom with stand-up shower. Plenty of storage in the utility room and another storage room. Amazing rear yard. Relax perched-up under your gazebo. Enjoy spring, summer, and fall by the river with a morning cup of coffee, or for an afternoon read. Close to many amenities including Sandy Row Golf Club & Restaurant, snowmobile trails, hiking trails, 20mins to Kemptville, and 15mins to Winchester. This home, and location, will not disappoint. Bell to install fibre optic cable this summer. (id:19720)
RE/MAX Hallmark Realty Group
233 Sarah Street
Carleton Place, Ontario
Welcome home to 233 Sarah Street in charming Carleton Place! This inviting split-level home offers a perfect balance of comfort and convenience. Step inside and be greeted by a bright and airy living area featuring stunning hardwood floors, large windows flooding the space with natural sunlight, and a cozy gas fire place perfect for chilly evenings and family gatherings. The functional layout includes a spacious and practical kitchen ready for your personal touches, and generously sized bedrooms that provide ample space for relaxation. The main bathroom is tastefully designed, ensuring comfort and convenience for the whole family. Outside, you'll fall in love with the spacious, private backyard ideal for entertaining, gardening, or simply enjoying peaceful moments on the expansive deck with a lovely pergola, perfect for summer barbecues and evening sunsets. Located in a friendly, quiet neighborhood close to local amenities, schools, and parks, this home is perfect for families, first-time buyers, or anyone seeking comfort and tranquility. Don't miss this wonderful opportunity to make 233 Sarah Street your new home schedule your viewing today! ** This is a linked property.** (id:19720)
U Realty Group Inc.
3795 Concession 1 Street
Alfred And Plantagenet, Ontario
Welcome to 3795 Concession 1 Road; Built in 2017, this immaculate 5 bedroom, 3 bathroom custom WATERFRONT bungalow with radiant heated triple car garage & walkout basement is located on 1.35 of an acre of lifestyle. OVER 199ft of water frontage!!! The main floor features radiant flooring throughout; an open concept grand entrance & family room with 19ft cathedral ceilings; an open concept gourmet kitchen & dining room with plenty of windows offering a breath taking view of the Ottawa river with large patio doors leading to over 610 sqft of a covered stamp concrete balcony with glass railing; Custom gourmet kitchen with plenty of cabinets, high end appliances and 10ft quartz island/breakfast bar. Oversize primary bedroom has an open concept custom 5 piece bathroom separated by a gas fireplace; huge formal 10x7 walking closet; huge patio doors leading to the upper level stamp concrete balcony where an hot tub connections & gas BBQ hookup are already in place. Fully finished walkout basement featuring radiant flooring throughout, a huge recreational room, 4 good size bedroom & a modern 4 pce bathroom. Backyard featuring a glass railing fenced-in area with a 24x12 heated in-ground pool with automatic pool cover; outdoor kitchen with bar sink, industrial cook plate with grill, ice machine & toilet. Pool area surrounded with poured concrete throughout. Other features include: Top quality & High End Seamless Metal roof; approx. 200ft of concrete blocks retaining wall; Asphalt water descent with concrete boat ramp; Front & Backyard sprinkler system; Permanent outdoor lighting->Gemstone lights; Extensive Landscaping; Permanently installed 11ft x 54ft concrete floating dock with electricity & water; Main double car garage with main floor access; upper level access *potential in law suite & lower level garage/ basement access. BOOK YOUR PRIVATE SHOWING TODAY (id:19720)
RE/MAX Hallmark Realty Group
276 Kinghaven Crescent
Ottawa, Ontario
Absolutely Stunning, Bright and Spacious move-in ready condo townhome! This highly sought-after Harmony, Urbandale model showcases open ceiling in living/dining room and wall to wall windows creating an extravagant height & openness to the main living area. Open concept kitchen with large island, expresso shaker style cabinets, elegant drop pendant lighting and generous cupboard space. Large primary bedroom on upper floor with vaulted ceiling offers a spa like 4 piece ensuite bathroom with soaker tub, private balcony and walkin closet. Very spacious secondary bedroom with walkin closet. Convenient full 3 pcs bathroom on main floor. Impressive BONUS Loft open to lower main living area is perfect for home office, gym equipment, reading area. Enjoy outdoor living & entertaining with its stunning sun-filled open-air terrace large enough for BBQ and eating/sitting area. Spacious and private ground level garage and driveway parking with interior access to mud room with two double closets. This home is located in a prime location with quick access to Highway, Transit, Shopping, Parks, Trails and Schools. Don't wait, book your showing now! (id:19720)
Keller Williams Integrity Realty
1268 Henry Farm Drive W
Ottawa, Ontario
Exceptional Investment Opportunity in Copeland Park! Discover this rare offering of three fully tenanted units in this desirable area. The main home feature 3 spacious bedrooms, perfect for families or professionals. The newly renovated 1 Bedroom apartment offers a modern and comfortable living space, while the contemporary & unique other 1 bedroom unit, creatively converted from the garage area, has also been fully renovated and up to code. This turn-key property is an incredible opportunity for investors seeking strong rental income from day one. All units are currently rented and the entire property has been meticulously maintained. 48 hours notice for viewings. Don't miss your opportunity to own a high yield, low maintenance property in a sought after location. (id:19720)
Royal LePage Team Realty
119 Beatrice Drive
Ottawa, Ontario
OPEN HOUSE IS CANCELED! HOME IS CONDITIONALLY SOLD. Welcome to this stunning 3-bedroom, 4-bathroom semi-detached home built by Larco, an Energy Star-certified gem with undeniable curb appeal. The stone interlock driveway leads to an oversized garage with an extra rear door for convenience. Step inside to discover 9-ft ceilings and freshly painted walls, complemented by beautiful hardwood floors on the main level. The kitchen opens up and flows into the dining area, featuring granite countertops, a breakfast bar, upgraded appliances, a gas stove, and elegant birch cabinetry. The cozy living room boasts a gas fireplace, perfect for relaxing evenings. Step outside to the gorgeous interlock stone patio, complete with a gas BBQ hookup, PVC fencing, a shed, and a spacious backyard ideal for entertaining. Upstairs, the primary suite impresses with a coffered ceiling, a large walk-in closet, and a luxurious ensuite with a glass shower. Two additional spacious bedrooms, a convenient second-floor laundry, and a full bathroom complete the level. The finished basement offers a bright and welcoming family room, a 2-piece bathroom, and a large storage room. This home feels like a brand-new build! Located near parks, Farm Boy, shopping, transit, and top-rated schools, this home is perfect for families and pets alike. Dont miss out on this incredible opportunity! (id:19720)
Right At Home Realty
48 South Indian Drive
The Nation, Ontario
Welcome to this stunning 3-bedroom, 3-bathroom home in Limoges, nestled on a quiet street and facing a serene pond. The bright, open-concept main level features a spacious living area that seamlessly flows into the dining area, with walk-out access to the backyard. The kitchen boasts a large island and stainless steel appliances. A partial bathroom and laundry room complete the main floor. Upstairs, you'll find the primary bedroom along with two additional spacious bedrooms and a full bathroom with a walk-in shower and relaxing soaker tub. The fully finished basement has ample natural light and includes a built-in bar and a 3-piece bath with a walk-in glass shower. With a double-car garage equipped with level 2 electric vehicle charging and a fully fenced rear yard with a spacious deck and above-ground pool, this home is perfect for outdoor entertaining. This home offers the perfect blend of modern comfort and tranquil living and is move-in ready! (id:19720)
Exp Realty
A - 620 Limoges Road
Russell, Ontario
Don't miss this great INVESTMENT/DEVELOPMENT opportunity to purchase this lot of almost an ACRE in the heart of Limoges, in a high traffic area, within the village boundaries. Just one 1 km from Hwy 417 making it just a 25 minute drive to Ottawa! Across the street from Kittawa RV Resort and minutes from Calypso water park, Oasis RV Resort, the Larose Forest, the Innovation Commercial Park and just 5-10 minutes from Casselman, Embrun & Russell! Surrounded by future residential developments. This lot is bursting with potential. Don't miss out! (id:19720)
Exp Realty
148 Robin Easey Avenue
Ottawa, Ontario
Discover your dream home in this like-new, single-detached beauty. The Hyde model by Minto Homes boasts 3 spacious bedrooms and 2.5 bathrooms, along with an open-concept design that ensures a seamless and spacious flow in this bright, well-lit home. Many upgraded features are found throughout the home including the upgraded kitchen with granite counter tops, high-end stainless steel appliances, and freshly installed white cabinets. A finished basement offers an additional retreat with many possibilities such as a rec room or home office. A large and fully fenced backyard allows for quality family time. This home is located in an amazing family oriented neighborhood with schools and parks nearby. Also enjoy quick access to highways, main roads and big box stores being only minutes away. Don't miss the chance to make this amazing home yours - schedule a viewing to explore the comfort and style this home offers. Available for move in right away! Your dream home is ready and waiting! (id:19720)
Tru Realty
21 Elm Street E
Smith Falls, Ontario
Charming Brick Semi-Detached Home in Smiths Falls, Ontario Discover comfortable living in this inviting 2-story semi-detached brick home, conveniently located in the welcoming community of Smiths Falls. Featuring Eat in Kitchen with breakfast bar, Living room Dining room combo (currently used as a Living room only) 2 bedrooms and 1 bathroom, this property is ideal for first-time homeowners, small families, or anyone looking for a cozy and manageable space to call home. With its semi-detached layout, this home provides a perfect blend of privacy and community living. The timeless brick exterior adds durability and charm, while the well-designed interior offers practical living spaces filled with natural light. Situated in a prime location, you'll enjoy easy access to local shops, schools, parks, and more. Smiths Falls boasts a wonderful blend of small-town charm and modern amenities, making it a fantastic place to settle down. Whether you're looking for your next home or a promising investment, this property checks all the boxes. Don't miss out, schedule a viewing today! Seller is related to listing agent. (id:19720)
Solid Rock Realty
282 Jasper Crescent
Clarence-Rockland, Ontario
Awesome home, beautiful open concept double garage featuring 4 bedrooms, stainless steel appliances, fully finished basement with a bedroom and 3pc bathroom. Following a beginning of fire in 2021 the interior was completely done by the insurance company. (id:19720)
Keller Williams Integrity Realty



