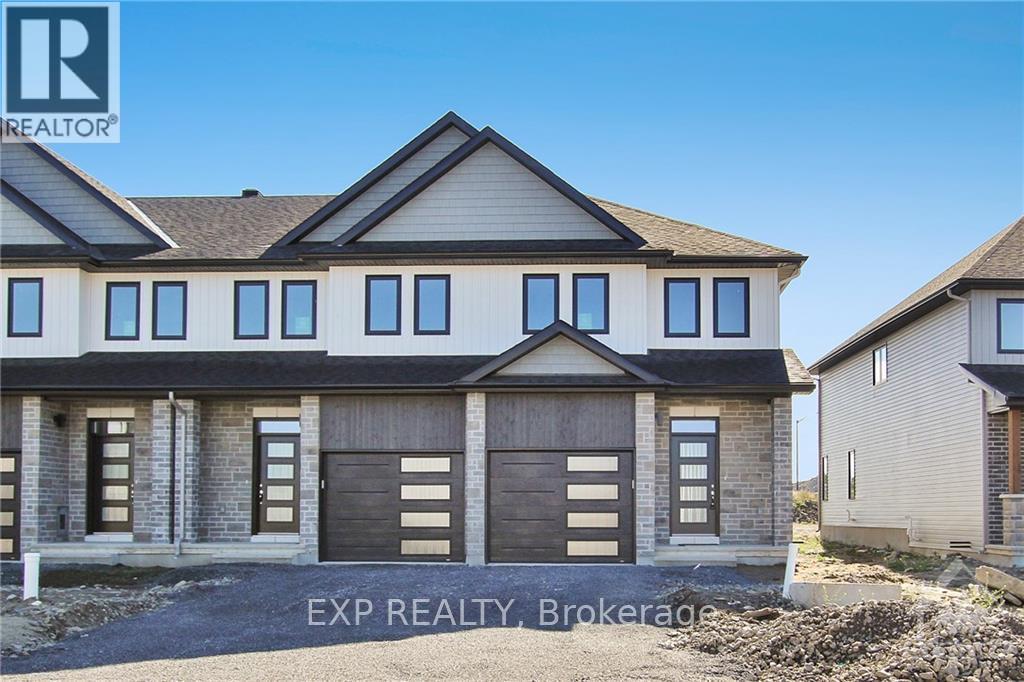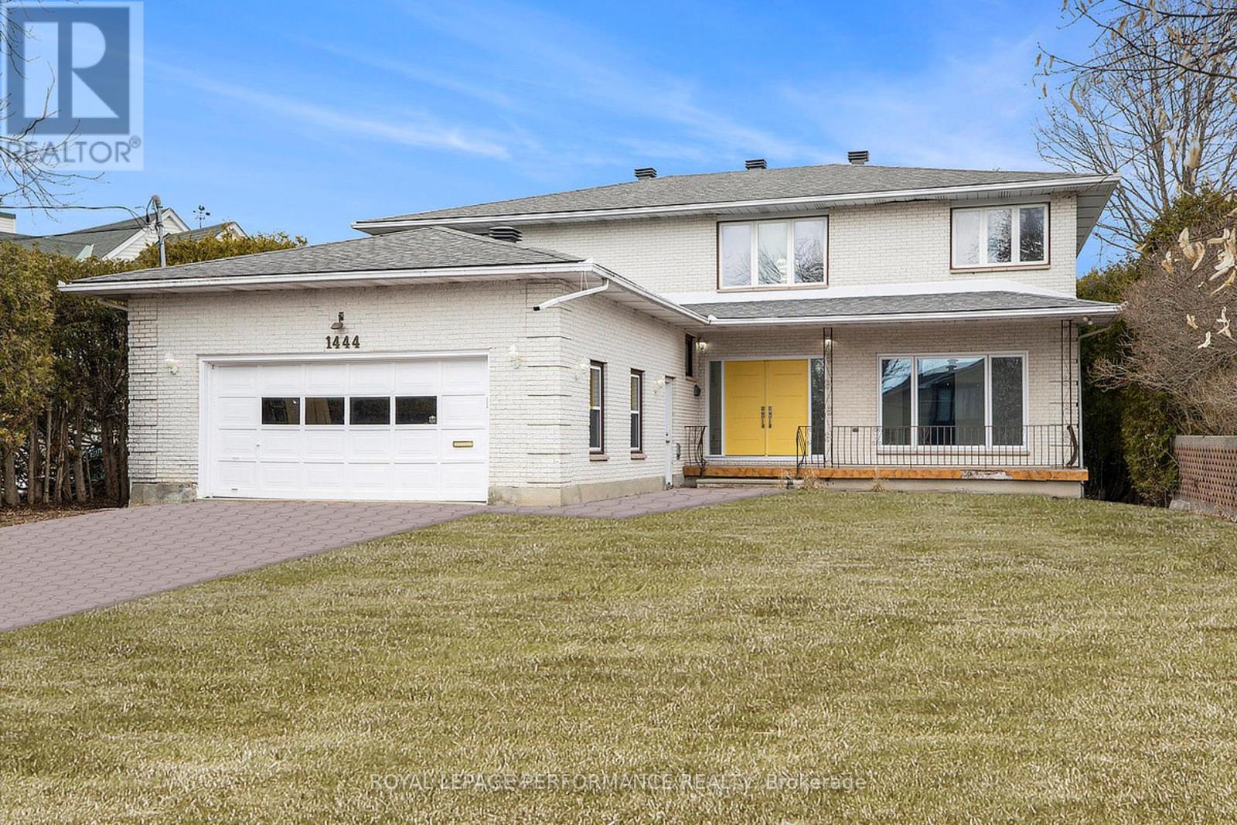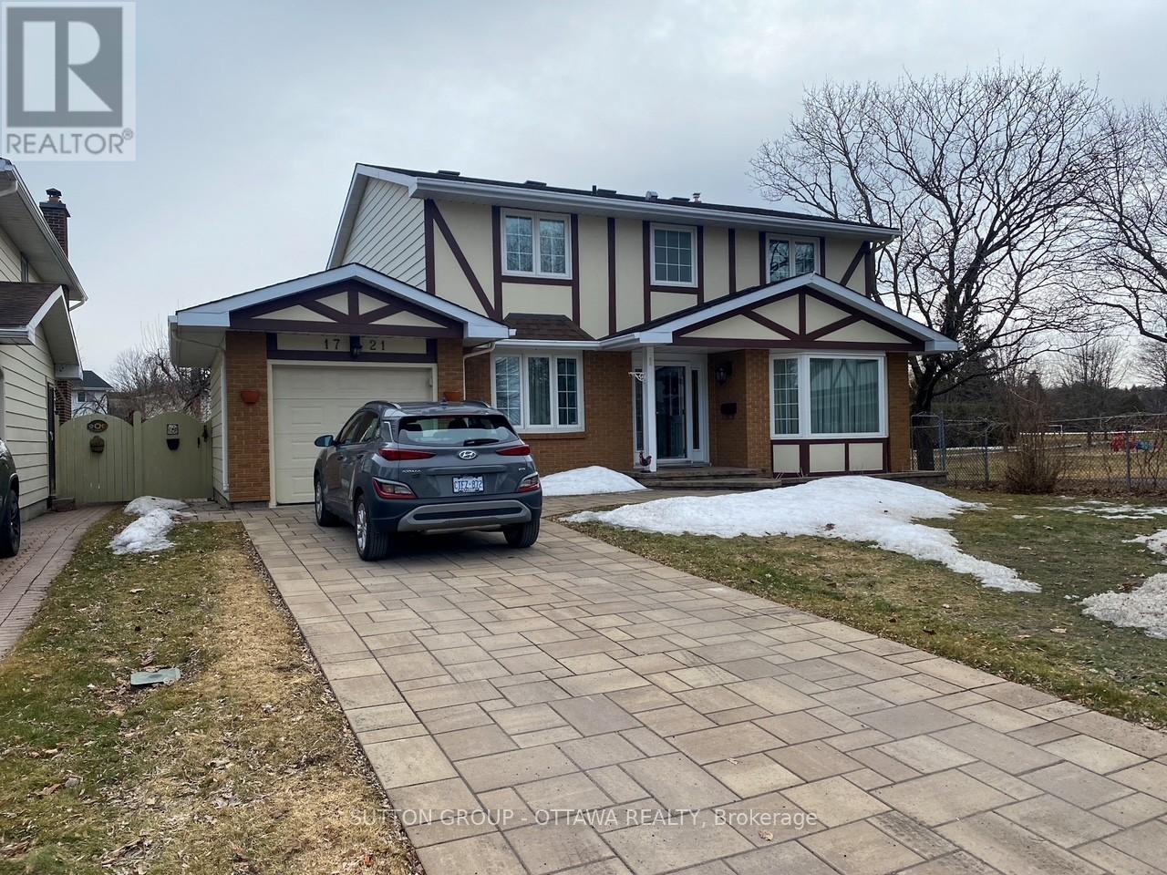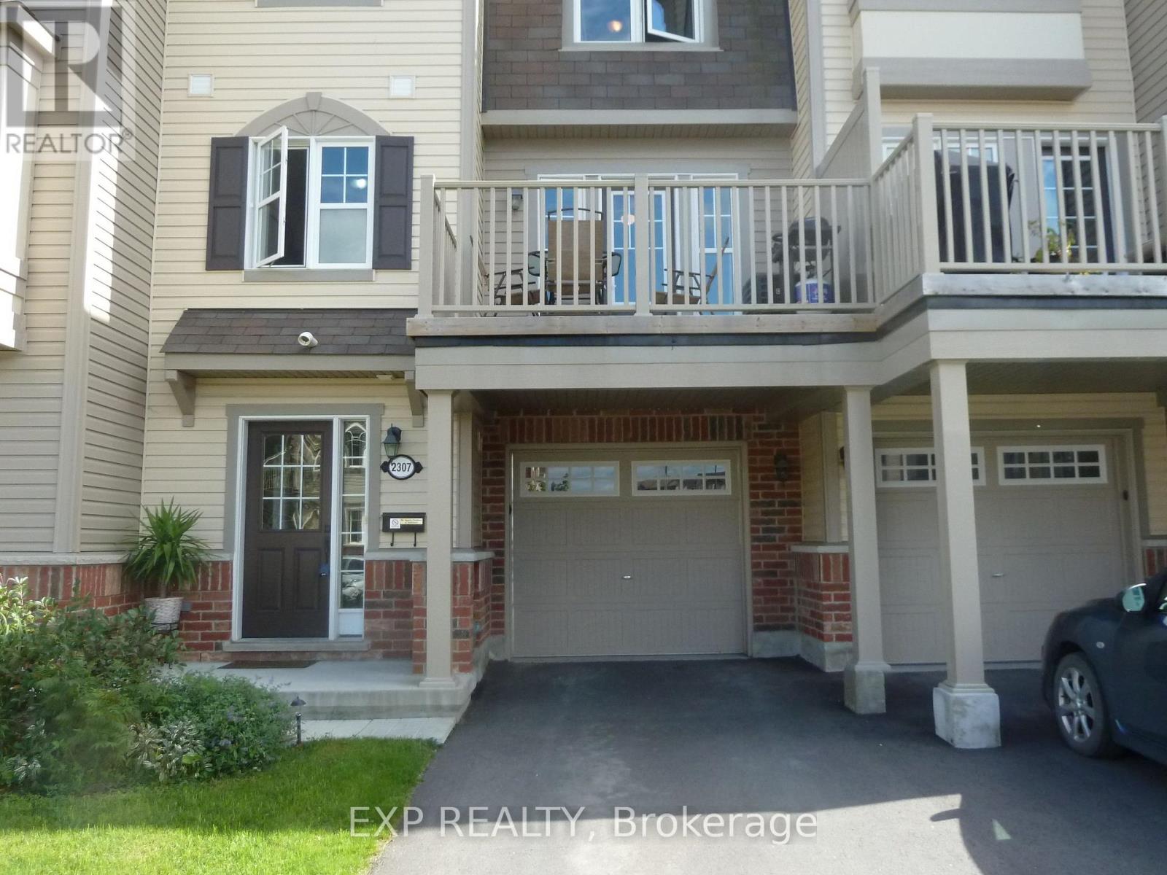Ottawa Listings
240 Argonaut Circle
Ottawa, Ontario
Stunning and rarely available 2 bedroom 2 full bath detached bungalow with an extensive list of tastefulupgrades on a quiet street. Built in 2021, this meticulously maintained home features a fully landscapedfront entrance with beautiful interlock stones and a patio area, ideal for morning coffee. The remodeledmain level boasts gleaming hardwood floors, large windows, smooth 9-foot ceilings, pot lights, built-inspeakers, extended tall doors and an open concept living dining room. The kitchen boasts quartz counters,cream colored ceiling-high cabinets, a stylish backsplash, sleek porcelain tiles and a dream smart fridge.The main floor is complete with a spacious primary bedroom, walk-in closet, a shared ensuite bathroom,and laundry. Walk down the luxurious hardwood staircase with upgraded railing and metal spindles to the lower level. Large basement TV room with built-in speakers, 2nd bedroom, 4-piece full bathroom and utility room. The west facing backyard gets lots of sun and features a beautiful deck, perfect for a BBQ on a warm summer evening. Lots of amenities nearby. Looking to downsize and want to avoid a condo? This is an ideal solution. Book your showing today! 24 hours irrevocable on offers. Call or text Phil with any questions 613-316-3707. (id:19720)
Keller Williams Integrity Realty
214 Cityview Crescent
Ottawa, Ontario
Welcome to this sophisticated executive townhome, ideally located in a vibrant and desirable neighborhood, where you can enjoy the convenience of being just moments away from shopping, schools, and the scenic beauty of Petrie Island. Commuting is a breeze with easy access to Highway 174, park-and-ride transport options, and the new LRT station. Inside, you'll find gleaming hardwood floors and elegant ceramic tiles throughout. The sun-filled main level boasts a well-designed, spacious layout, ideal for both daily living and entertaining. A separate formal dining room and a generously sized living room provide the perfect setting for hosting guests. Step outside to the backyard, where a maintenance-free interlock patio offers a private oasis for relaxation. The stunning curved staircase leads you to the second floor, where the expansive primary bedroom awaits, complete with a vaulted ceiling, a full ensuite bath, and a walk-in closet. Two additional well-sized bedrooms share a large linen closet for added convenience. The lower level of this home features a beautiful family room with a cozy gas fireplace, perfect for creating your ideal home theater experience. This exquisite home combines luxury, comfort, and convenience in a spectacular neighborhood. Don't miss the opportunity to make it yours! OPEN HOUSE Saturday & Sunday 2 to 4PM (id:19720)
Royal LePage Team Realty
46 Griffith Way
Carleton Place, Ontario
OPEN HOUSE Sunday-April 8th 2-4PM. Almost new, 3-bedroom, 2.5-bathroom end-unit townhome your home, located in the family-friendly neighbourhood of Carleton Place. With its bright and open- concept design, the main floor offers a seamless flow between the kitchen, living, and dining areas, ideal for both everyday living and entertaining. The extra space and abundance of natural light, thanks to the sought-after end-unit location, make this home feel even more inviting. The chefs kitchen is upgraded with tall cabinets, providing ample storage for all your culinary essentials, and all brand-new appliances are included. On the second level, the generously sized master suite features a walk-in closet and a private ensuite bathroom. Two additional well-sized bedrooms, a full bathroom, and a conveniently located laundry area complete the upper floor. Situated in a great family neighbourhood, this home is just minutes from shopping, excellent schools, scenic trails, and convenient public transit options. Whether you're looking for a peaceful retreat or a home that offers easy access to all your daily needs, this property delivers it all. (id:19720)
Exp Realty
1444 Normandy Crescent
Ottawa, Ontario
This EXQUISITE, all-brick, 4 Bed 4 Bath RENOVATED home with approx. 4800 sq ft of living space, is a masterpiece of elegance & refinement, offering a sophisticated lifestyle in a prime location. Nestled on a 12,000 sq ft LOT w/NO REAR NEIGHBOURS, this residence provides an unparalleled level of privacy while being just moments away from Mooney's Bay, Moffat Farm Veterans Park & walking paths along the Rideau River. Convenient access to all amenities, this home blends timeless character w/modern luxury. RENOVATED in 2023, the kitchen, bathrooms & flooring have been meticulously designed w/premium finishes. The grand foyer welcomes you w/an exquisite MARBLE circular staircase & PORCELAIN flrs flows seamlessly throughout the gracious living rm, sun-filled family rm w/noble fireplace & regal dining rm. The breathtaking Italian-renovated kitchen showcases quartz countertops, a sleek backsplash & state-of-the-art appliances(23), it's a chef's dream! A spacious breakfast area complements this stylish culinary space, while a full bathrm, a convenient mudrm & inside entry from the 2 car garage enhance functionality. The SUNROOM, an inviting retreat, overlooks the private, fenced yard, which boasts a large covered porch Ascending to the second level, the primary wing is a true sanctuary, featuring an expansive bdrm, a generous size sitting area, walk-in closet & luxurious five-piece ensuite. 3 additional well-sized bdrms provide ample space for family & guests, accompanied by another beautifully appointed five-piece bathroom. The fully finished basement offers a vast recreation room w/fireplace, a stylish wet bar & abundant space for a gym, office, or hobby rm. Designed for relaxation & wellness, the basement also includes a full bathroom w/a Jacuzzi tub and a sauna! Laundry room w/washer/dryer(18) & storage. AC(23), Furnace(20), Roof(13), PVC Windows, Electrical Panel(23).This extraordinary home is the perfect sanctuary for those seeking an exquisite living experience! (id:19720)
Royal LePage Performance Realty
350 Meadowbreeze Drive
Ottawa, Ontario
SOUTH FACING 3BED/3BATH, + BEDROOM SIZED LOFT/BALCONY/2GARAGE Detached Home in Kanata's Trailwest! This BEAUTIFUL home features an OPEN CONCEPT living/dining areas w/COZY fireplace. Gorgeous 2-TONE kitchen w/upgraded cabinets, filler and crowns. Sleek s/s appliances and modern tiles w/quartz counters. The kitchen OPENS entirely into the SUN-FILLED breakfast and family room, bathing in the SUN all hours of the day! Up the stairs, a LOFT w/VAULTED CEILINGS awaits! This the PERFECT SPOT for entertaining or gatherings! On this level, the large primary suite offers a WIC , a LUXURIOUS 5pc en-suite bath w/double vanity & glass shower. 2 other SPACIOUS bdrms & a FULL bath completes this floor. KICK BACK & enjoy your LOW MAINTENANCE yard: FULLY FENCED, Landscaped with interlocking, 2-Tier Decks + Gazebo. Walk to schools & parks. Easy access to amenities and the HWY. (id:19720)
Sutton Group - Ottawa Realty
25 Stokes Drive
Carleton Place, Ontario
Welcome to this stunning Cardel-built Verbena home, where thoughtful design meets modern living. The main level welcomes you with 9-foot ceilings, rich hardwood flooring, and an inviting open-concept layout, perfect for everyday living. The modern kitchen shines with stainless steel appliances, while a convenient powder room adds to the thoughtful design. Upstairs, the spacious primary suite boasts a walk-in closet and private ensuite, with the laundry room just steps away for added convenience. The finished basement offers extra space to suit your needs. Outside, enjoy the fully fenced backyard with a deck, offering privacy with no rear neighbours. An attached garage adds to the ease of living. Just minutes from a plaza with shops, restaurants, and Starbucks, this home is in the perfect location. Don't miss it! (id:19720)
Exp Realty
37 - 6a Millrise Lane Sw
Ottawa, Ontario
Welcome to this stunning executive townhome in the highly sought-after Centrepointe neighborhood. This beautifully maintained home offers plenty of space to grow and enjoy. The main level features a spacious family room, a convenient laundry area, a 2-piece bath, and additional storage. On the second level, you'll love spending time in the updated kitchen or relaxing in the open-concept living and dining area. The oversized living room boasts a wood fireplace and views of the private backyard, providing the perfect setting for relaxation. The third floor is dedicated to comfort, with a large primary bedroom that includes a walk-in closet and a 3-piece ensuite. Two more well-sized bedrooms fill with natural light from large windows, and a 3-piece main bathroom completes this level. Location is key! You're just steps away from Algonquin College and College Square, offering easy access to shopping, dining, and public transit. Surrounded by parks and connected to the city by scenic pathways, green space is never far away. This well-maintained, clean community offers ample visitor parking, making it easy for friends and family to visit. Book your visit today! (id:19720)
RE/MAX Hallmark Realty Group
176 Avro Circle
Ottawa, Ontario
Discover this unique detached home nestled in the prestigious Wateridge Village, an award-winning community just minutes from top-rated schools and downtown Ottawa. This carpet-free residence boasts three bedrooms plus a loft-easily convertible into a fourth bedroom-alongside four bathrooms and a fully finished basement with nine-foot ceilings and lookout windows.The open-concept gourmet kitchen is a chef's dream, featuring a large central island with a quartz countertop, high-end stainless steel appliances, and a walk-in pantry. Relax in the comfortable living room, complete with a cozy gas fireplace, or enjoy meals in the bright dining area that opens to a private backyard.The spacious primary bedroom offers a large walk-in closet and a luxurious 5-piece ensuite bathroom. Two additional south-facing bedrooms share the main bathroom, while the laundry is conveniently situated on the same floor. The basement, complete with a full bathroom, offers flexible space for a family gym or other uses.An extra-large garage includes an EV charger and provides easy access to the mudroom. Enjoy the convenience of walking distance to parks, Montfort Hospital, CMHC, NRC, shopping centers, and more. This home combines luxury, comfort, and convenience, making it a perfect choice for discerning buyers. (id:19720)
Keller Williams Integrity Realty
319 Oxer Place
Ottawa, Ontario
Discover this stunning 5 bedroom, 4 bathroom home, perfectly located across from serene Blackstone park with no front neighbours. The spacious, open-concept main floor dazzles with sunlit living spaces, soaring ceilings, a gourmet chefs kitchen, and a rare, dedicated office. Upstairs, the lavish primary bedroom suite boasts a walk in closet and spa-like ensuite. A breathtaking family room with soaring windows frames stunning park views. 2 additional bedrooms, a large family bathroom and dedicated laundry room round out this superior 2nd level. Owners have meticulously completed an impressive basement reno that adds a bedroom, office, playroom, full bath and tons of storage. Enjoy a fenced yard with spacious rear deck, and large 2-car garage in an excellent family friendly neighbourhood! 48hrs irrevocable on all offers. (id:19720)
Lpt Realty
1721 Fieldstone Crescent
Ottawa, Ontario
A rare find! Nestled on a quiet corner with surrounding Parkland, and Pride of Ownership throughout! 4 Bedrooms, lots of growing space, with 3 Bathrooms. Look out through the patio door at a lovely deck (with an awning) at the quiet, enclosed back yard, with the N/Gas fireplace glowing behind you. A separate formal Livingroom and Diningroom with large, architectural Bay type windows. Hardwood floor is glued 'Pergo' hardwood. Don't miss that convenient kitchen with a great backyard view while using the sink. Adjacent find a 2-pce Bathroom, Mud/Storage Room, and side door to the Garage back door , and paver backyard patio. The second floor features those 4 large bedrooms, with an Ensuite 3-pce Bathroom, and a 4-pce Bathroom. Into the Basement and you'll find a spacious L-shaped Recreation Room, Furnace room, and a professional set-up carpentry Workshop---a gold mine for hobbyists. Schools, shopping, Bob MacQuarrie Recreation Centre, bus and Highway, all close! Shingles and roof changed ('15) for $14k. Notice the beautiful laneway pavers, at the front and side of house, recently done for $24k. Windows have also been changed. These don't come along often-Don't miss it! (id:19720)
Sutton Group - Ottawa Realty
2307 Blue Aster Street
Ottawa, Ontario
Discover the "Appleby" model by Mattamy in Half Moon Bay, showcasing a mix of hardwood and linoleum flooring with touches of wall-to-wall carpeting for a cozy feel. This freehold townhouse opens into a spacious foyer, leading directly to the laundry and storage rooms for maximum convenience. The heart of the home features a bright, open-concept living and dining area alongside a kitchen equipped with a breakfast bar perfect for morning coffee or evening entertaining. The residence boasts two bedrooms and two bathrooms, including a large master bedroom complete with a walk-in closet. Step outside onto the charming balcony, ideal for barbecuing or relaxing with a drink as the sun sets. Enjoy the blend of comfort and functionality in this stunning townhouse. (id:19720)
Exp Realty
33 Fielding Court
Ottawa, Ontario
OPEN HOUSE SATURDAY APRIL 5TH 12-2PM. Prime Location!! Cul-De-Sac!!! Welcome to this beautiful & deceptively large 3+1 bedroom, 2 full bath detached backsplit home, perfectly situated on a sought-after street where homes rarely come up for sale. Step inside to find a spacious living room featuring a cozy gas fireplace, perfect for relaxing evenings. Large, bright windows flood the home with natural light, complementing the gleaming hardwood floors throughout. Easy access to the spacious dinning room that leads to the delightful kitchen featuring plenty of counter space & cabinetry, stainless steel fridge & dishwasher - perfect for entertaining. Up a few stairs you'll find the expansive primary bedroom which radiates sunlight through the many windows. Two other well sized bedrooms & full bathroom round up the upper area. The separate family room offers additional space for entertainment or relaxation and is complimented by a bright bedroom and full bathroom. The large backyard is a true retreat, with a deck, no rear neighbours, and a gas BBQ hookup perfect for hosting summer gatherings. The attached 1-car garage provides convenience, while the basement offers ample storage and a dedicated workshop for your projects. Located in a prime neighbourhood, this home is close to parks, schools, and amenities, offering the perfect blend of tranquility and convenience. Don't miss this rare opportunity & book your showing today! (id:19720)
Equity One Real Estate Inc.













