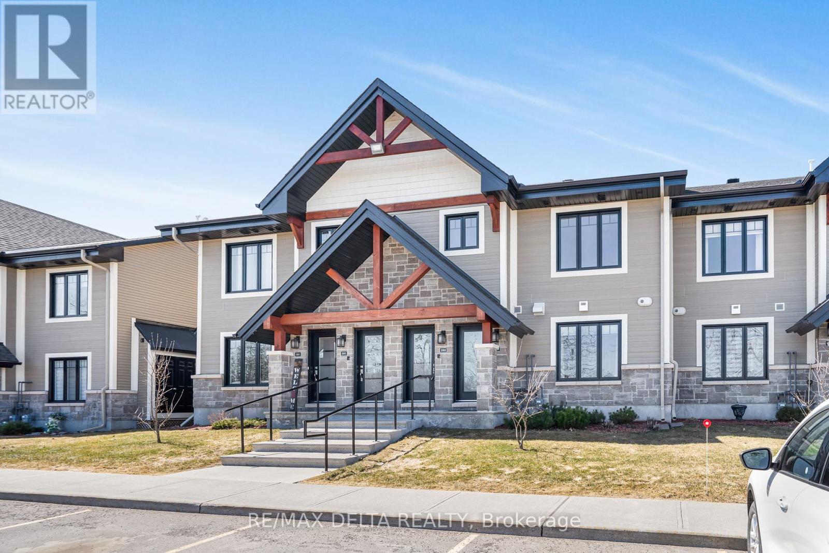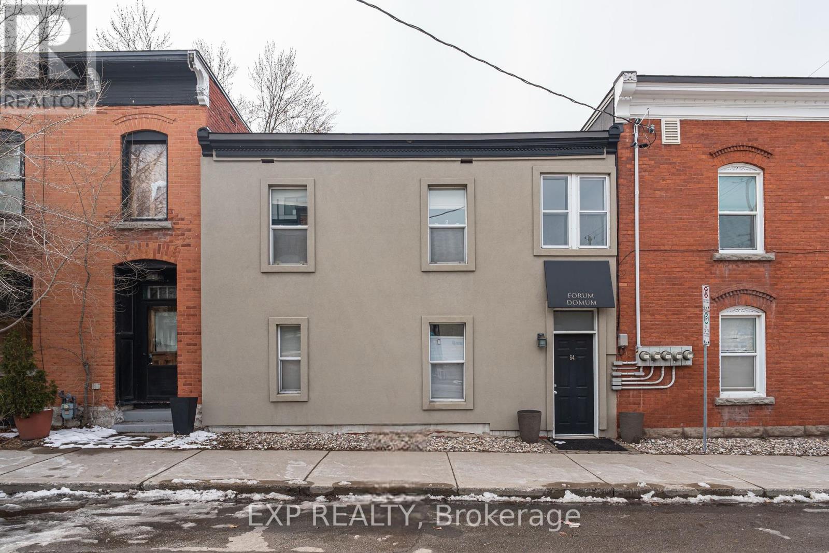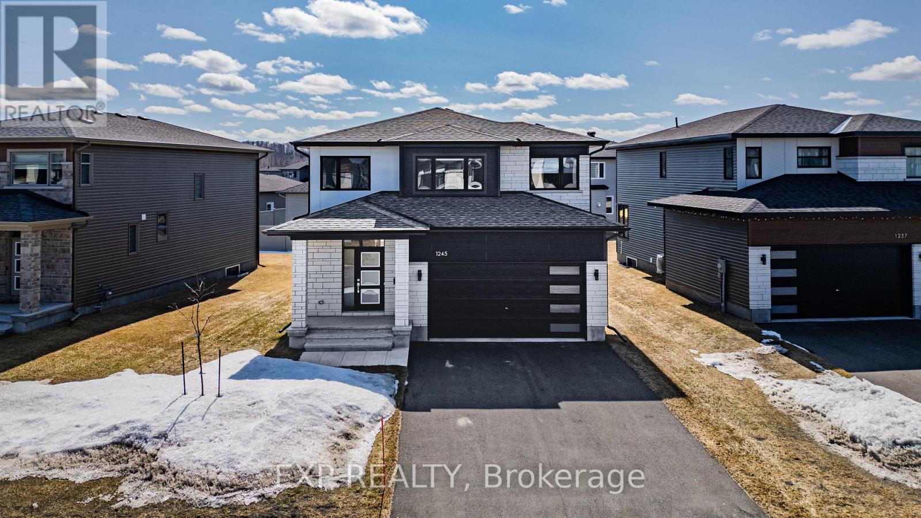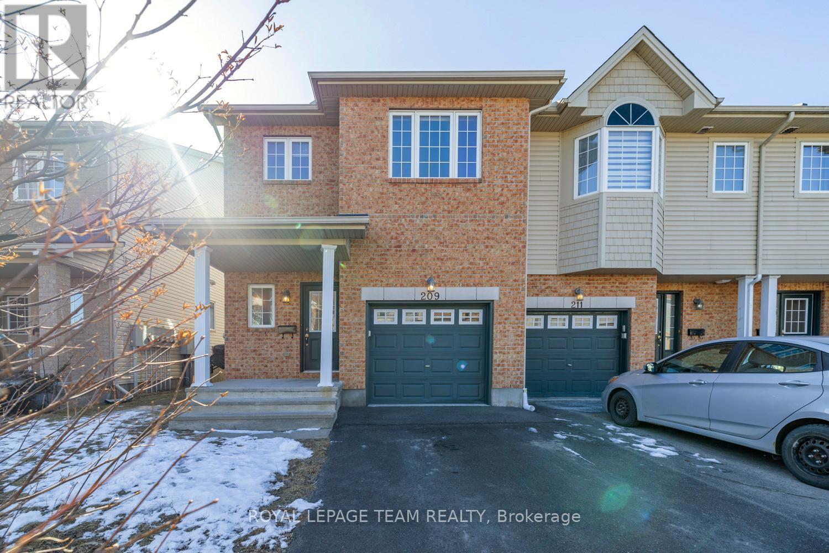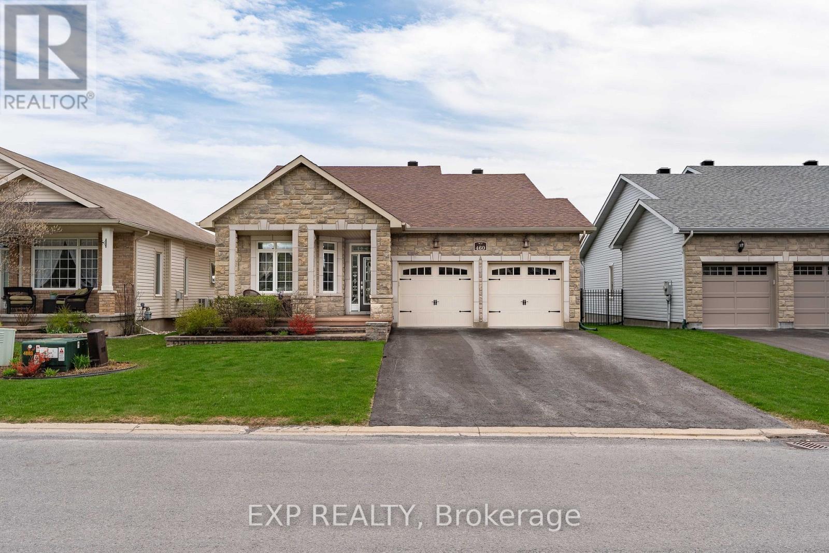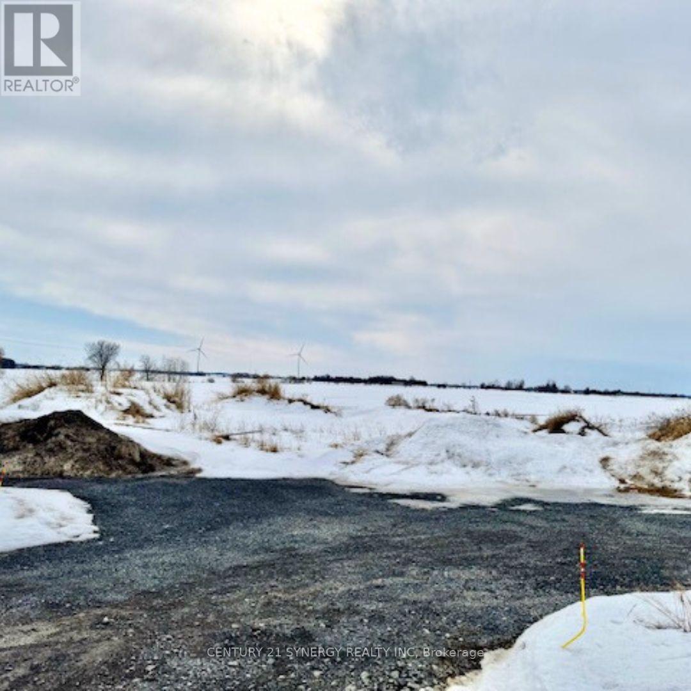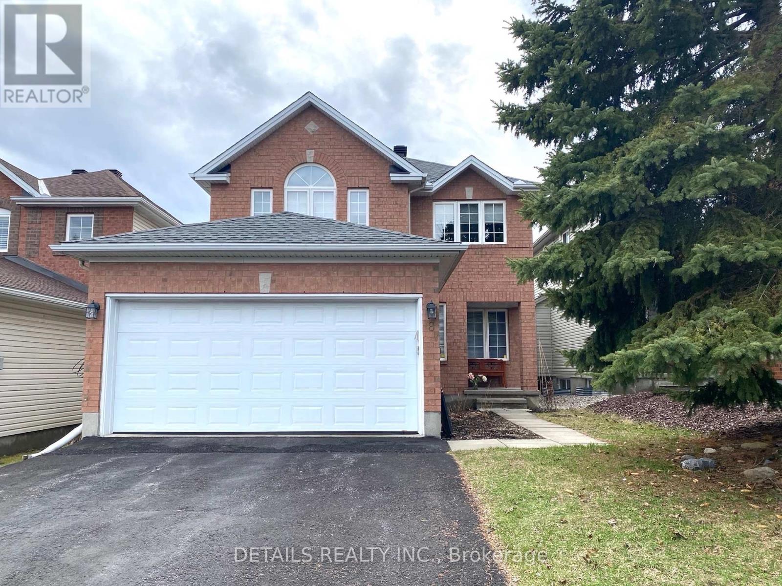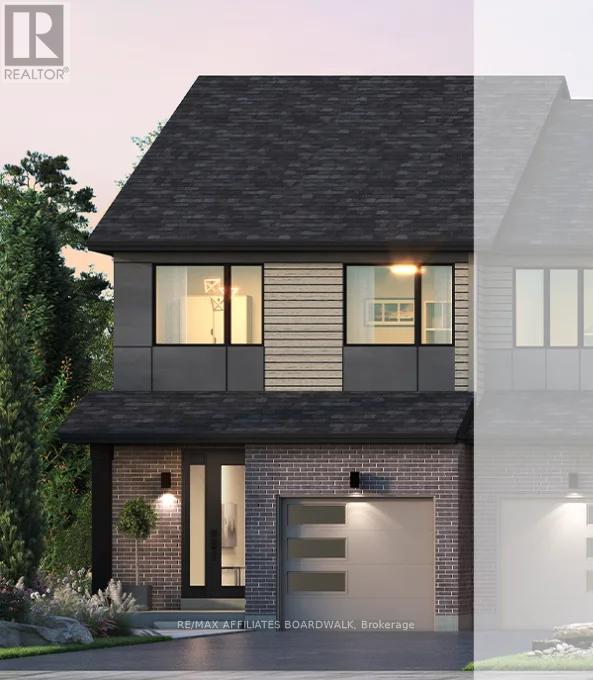Ottawa Listings
345 Stoneway Drive
Ottawa, Ontario
OPEN HOUSE 27TH APRIL 2-4 PM! Welcome to 345 Stoneway Drive, a beautifully maintained Minto-built detached home offering 4+1 bedrooms and 3.5 bathrooms, perfect for large or growing families. This spacious residence is located in one of Barrhavens most established and family-friendly neighbourhoods.The main floor features a bright, open-concept layout with 2 generous living areas, formal dining, fireplace and a recently updated kitchen complete with stunning quartz countertops, refinished cabinets, new hardware, a stylish backsplash, and stainless steel appliances, truly a chefs dream. A convenient powder room and warm hardwood flooring complete the main level.Upstairs you will find 4 spacious bedrooms. The primary suite boasts a walk-in closet and a beautifully appointed 4-piece ensuite featuring a soaker tub & walk-in shower. A fully renovated 3-piece bathroom serves the additional 3 generously sized bedrooms.The fully finished basement offers a large family room with a good sized bedroom, a modern 3-piece bathroom, a laundry area, and ample storage space, ideal for extended family or flexible living arrangements.The fully fenced backyard is interlocked, offering a low-maintenance outdoor space perfect for relaxing or entertaining. With a double-car garage and close proximity to parks, schools, shopping, and transit, this home offers the perfect blend of comfort, functionality, and location. (id:19720)
RE/MAX Hallmark Realty Group
228 Fergus Crescent
Ottawa, Ontario
OPEN HOUSE SUNDAY APR 27, 2 TO 4PM. Where elegance meets versatility. Welcome to this Tartan built semi-detached home which features over 2600 sqft of living space with 4 beds, 2.5 baths and an expansive lower level Recreation Room. Flexible and generous sized rooms throughout, all flooded with natural light are sure to impress. Sunken formal vestibule welcomes you with french door, ceramic floors, and large closet, and quick access the 2 piece bath. Entertaining sized Living room with hardwood floors, and gorgeous stairs to the second level. The open kitchen and Dining room offer flexible use for gatherings, well laid out for entertaining, and provides endless cupboard and granite counter space. The centre island with under mount sink, stainless appliances, gas stove, wall mounted fireplace, soft accent wall, all suggest this is where you'll want to spend all of your time. Oversized windows and patio door w/South facing views of the landscaped backyard, fully fenced with deck, patio & storage shed. The second level offers a luxurious Primary suite with 5 Piece ensuite and a huge walk in, 3 additional well balanced bedrooms, and a 4 piece bath w/separate vanity area. Lower level with finished Recreation room including a cozy fireplace and oversized windows. Laundry, storage and roughed in bath. So very centrally located, walk to Costco/Amazon/food/shops/schools/parks/convenience & fun. (id:19720)
RE/MAX Affiliates Realty Ltd.
1202 - 100 Roger Guindon Avenue
Ottawa, Ontario
Welcome to the perfect blend of convenience and comfort! This spacious 2-bedroom condo offers a fantastic opportunity to enjoy style, sunlight, and stunning 12th-floor views in a sought-after location, where everything you need is right at your doorstep. Imagine leisurely strolls to the General Hospital or CHEO, quick errands at Trainyards, or hopping on public transit to explore the city... its all just steps away! Perched on the 12th floor, this sun-filled gem offers breathtaking views that make every day feel special. Start your mornings with coffee in hand as the golden sunrise streams through the windows, and end your evenings with a glass of wine while watching the city lights sparkle. Inside, the kitchen is a beautiful blend of style and practicality, featuring sleek granite countertops that are perfect for prepping meals, hosting brunches... or simply admiring how great they look! The primary bedroom feels like your very own personal retreat, complete with ensuite featuring a walk-in shower: a private spa experience! The second bedroom offers versatility galore, making it ideal for guests, a bright and inspiring home office, or your new cozy reading nook. Storage? This condo has you covered! From seasonal wardrobe essentials to kitchen gadgets, everything has its place, helping you keep your space organized and clutter-free. Plus, underground parking means no more scraping ice off your car in winter, just year-round convenience and ease. Need to stay active? The on-site exercise room makes it effortless; no commuting to the gym when its just an elevator ride away! Whether youre downsizing for a simpler lifestyle or searching for a smart investment, this low-maintenance, light-filled condo is ready to welcome you home. Come see it for yourself and imagine your life here. Its everything youve been dreaming of and more! Call today... you'll be glad you did! (id:19720)
Coldwell Banker Sarazen Realty
282 - 306 Masters Lane
Clarence-Rockland, Ontario
Welcome to this stunning luxury condo located in the prestigious Domaine du Golf, offering exceptional views backing onto the renowned Rockland Golf Club. This immaculate second-floor unit features 2 spacious bedrooms, a beautifully designed 4-piece bathroom, and a convenient in-unit laundry room. The large, full bathroom boasts a relaxing soaker tub and a separate shower, perfect for unwinding after a long day.The modern kitchen is a chefs dream, complete with all stainless steel appliances, sleek cabinetry, and radiant heated floors that provide a cozy ambiance during the colder months. The solid concrete construction ensures a tranquil and serene living experience, with minimal outside noise. Step outside onto your expansive, enclosed balcony, where you can enjoy the fresh air and picturesque views. Featuring movable sliding glass windows with screens, and a convenient storage closet. Indulge in the peace and luxury of this exceptional condo in the heart of Domaine du Golf. This unit includes one exterior parking space. Condo Fees are 402$/month and includes: Building insurance, garbage removal, landscaping, management fee, reserve fund allocation and snow removal. (id:19720)
RE/MAX Delta Realty
45 Catterick Crescent
Ottawa, Ontario
Briarbrook Beauty! Elegant 3519 sq ft( MPAC) 4 bed + Main floor den, 4 bath home sits on a premium lot backing onto the Marshes Golf Course and walking trails offering privacy & no rear neighbours, . Enjoy 9' ceilings, separate living, dining, and family rooms, open to above foyer, hardwood floors, den, & upgraded kitchen. Bright 2nd level with large loft, 4 spacious beds & 3 full baths( 2 Ensuites).The primary suite is a true retreat, complete with a spa-style ensuite featuring a separate water closet, upgraded tiles, and a luxurious walk-in shower with built-in bench. Furnace 2018, roof 2016. Recent upgrades: front & patio doors, carpets, tile, ensuite shower, fresh paint. Steps to trails, tech park & Shirleys Bay! (id:19720)
Royal LePage Team Realty
6308 Sablewood Place
Ottawa, Ontario
DISCOVER the PERFECT BLEND of style, comfort, and convenience in this METICULOUSLY maintained Minto Manhattan model in the heart of prestigious Chapel Hill, Orleans. With 3 bedrooms, 3.5 bathrooms, and thoughtful upgrades throughout, this home is ready to impress! Step into the inviting main level, where gleaming HARDWOOD floors and LARGE windows create a BRIGHT and WELCOMING space. The OPEN-concept layout connects the living and dining areas, while the bright, classic white kitchen stands out and ample storage. Imagine a STUNNING curvy staircase that gracefully sweeps up like a ribbon and enhances the LUXURIOUS feel. Upstair, the hardwood continues into a Spacious primary suite featuring a walk-in closet and an UPGRADED ensuite with a custom-tiled shower. Two additional well-sized bedrooms and a MODERNIZED main bathroom offers plenty of space for family and guests. The FINISHED basement provides EXTRA living space, complete with a COZY rec room, and a gas fireplace, making it the perfect spot for relaxing or hosting gatherings. The Backyard, with NO REAR neighbours showcases an EXPLOSION of colors as the seasons change. Autumn transform the landscape into a BREATHTAKING tapestry of fiery reds and golden yellows. CONVENIENTLY located near parks, schools, restaurants, Movati Athletic, and Landmark Theatre, with EASY access to downtown. Do NOT miss it, make it YOUR HOME today!!! (id:19720)
Keller Williams Integrity Realty
1 - 64 St Andrew St Street
Ottawa, Ontario
Experience modern urban living in this fully renovated and FULLY FURNISHED 1-bedroom, 1-bathroom apartment in the heart of Ottawa's historic ByWard Market which also includes INTERNET at no extra charge. This turnkey unit is packed with updates and ready for immediate occupancy. The modern kitchen showcases brand-new stainless steel appliances, including a dishwasher, and sleek navy cabinetry for a stylish, contemporary feel. Enjoy the convenience of in-unit laundry and fresh paint throughout that creates a clean, welcoming space. Step outside and walk to the Rideau Centre, explore ByWard Market's top restaurants and cafés, and enjoy easy access to public transit. Whether you're seeking convenience, comfort, or a space that feels like home from day one this one checks all the boxes. (id:19720)
Exp Realty
231 Perth Street
Brockville, Ontario
Rare opportunity to own a solid all-brick, freehold semi-detached home in one of Brockville's most convenient and established neighbourhood. This freshly updated 3-bedroom, 1-bath property is perfect for first-time buyers, downsizers, or investors seeking long-term value. Recent 2025 updates include new roof shingles, modern waterproof vinyl flooring throughout the main level, and fresh paint, offering a clean and stylish move-in ready space. The bright main floor features a spacious living area and an eat-in kitchen with direct access to the backyard ideal for family gatherings or summer entertaining. Upstairs, you'll find three well-proportioned bedrooms and a renovated 4-piece bathroom. The finished lower level provides a versatile space for a rec room, home office, or gym, along with laundry and plenty of storage. Situated close to schools, transit, shopping, and parks, this home combines comfort, location, and future rental potential. 24-hour irrevocable required on all offers. (id:19720)
Sutton Group - Ottawa Realty
580 Via Mattino Way
Ottawa, Ontario
Wow! A Town home that Feels Like a Detached! Spanning an impressive 2700 sq. ft. of living space, with 9 FT smooth ceiling, built 2017, offering the space and comfort of a single-family home. With builder's upgrades, facing the transitway and green space, offering the perfect combination of space and location. Situated in the heart of Longfields, Barrhaven, this beautiful 2-storey townhome features four spacious bedrooms and four bathrooms. The main floor boasts a modern open-concept kitchen with upgraded Granite counter top, Backsplash, kitchen cabinets / handles, pot lights, living room, dining room, and a powder room with an open wide entrance. Upstairs, you'll find a generously-sized primary bedroom with an ensuite bathroom and designed walk-in closet, as well as three additional bedrooms, Laundry room and a main bathroom. The fully finished lower level includes two large bright windows, a large family room and 3PCS washroom, offering extra living space. Carpet throughout was replaced back in 2023. Step outside to enjoy the beautifully crafted composite deck and a low-maintenance landscaped backyard with Riverstone and interlock, an interlock driveway with additional parking and interlock entrance. This home is filled with natural light (lots of windows). The property is conveniently located near several parks, perfect for outdoor fun just steps from your door! Additionally, this home is within close proximity to schools, shopping plazas, Barrhaven Market Place, Home depot, the Minto Recreation Complex, transit express bus lane (Longfields BUS station- 3minutes walk) and Via Rail at Fallowfield. Meticulously maintained and move-in ready, this home is waiting for its next owners! A truly must-see property! Don't miss out on this fantastic opportunity to call it Home! (id:19720)
Exp Realty
1245 Diamond Street
Clarence-Rockland, Ontario
Welcome to this brand-new, beautifully crafted Longwood home, nestled in the charming community of Rockland. This spacious 3-bedroom, 2.5-bathroom home sits on a larger lot, offering the perfect blend of modern luxury and functional living. Step inside to discover a thoughtfully designed open-concept layout, featuring high-end finishes and numerous upgrades throughout. The chefs kitchen is a showstopper, complete with sleek cabinetry, quartz countertops, a large island, and premium energy-efficient appliances, ideal for both entertaining and everyday living.The bright and airy living and dining areas boast large windows, flooding the space with natural light while providing picturesque views of the generous lot. Upstairs, the primary suite offers a tranquil retreat, featuring a spa-like ensuite and a spacious walk-in closet. Two additional well-sized bedrooms and a stylish main bath complete the second floor. Located in the thriving Rockland community, this home is just minutes from schools, parks, shopping, and easy highway access, making it a prime location for families and professionals alike. Dont miss out on this incredible opportunity to own a brand-new, move-in-ready home with premium upgrades. Book your private viewing today! (id:19720)
Exp Realty
209 Macoun Circle
Ottawa, Ontario
OPEN HOUSE SATURDAY April 26, 2024 Immaculate END UNIT 3-bedroom + LOFT townhome in the sought-after Hunt Club area is a must-see! Flooded with natural light, this home offers a bright, open-concept design that feels warm and welcoming from the moment you step inside.Meticulously maintained and freshly painted throughout (2025), this home is ready for you to move in and enjoy. The spacious living room features a beautiful bay window, letting sunlight pour in and creating a cozy yet airy feel. The seamless flow from the living room to the dining area and kitchen makes it perfect for both entertaining and everyday life. The kitchen boasts ample cabinetry, a breakfast bar, and plenty of counter space for meal prep.Upstairs, the primary suite is a peaceful retreat, complete with a walk-in closet and a spa-like 4-piece ensuite featuring a deep soaker tub and a stand-up shower. The versatile loft attached to the primary bedroom is perfect for a home office, reading nook, or cozy lounge space.Two additional bedrooms are bright and spacious, offering plenty of room for family, guests, or personalized spaces to suit your needs.The basement is the perfect place to relax, featuring a cozy gas fireplace for those chilly evenings. Plus, with a rough-in for a future bathroom, theres potential to add even more convenience. Located in a prime area, you're just minutes from top-rated schools, scenic parks, transit & LRT access, and shopping at South Keys & Billings Bridge. Plus, Downtown Ottawa and Lansdowne Park are just a short drive away. Book your viewing! (id:19720)
Royal LePage Team Realty
65 Granite Street
Clarence-Rockland, Ontario
OPEN HOUSE SUNDAY APRIL 27 2-4 PM! Welcome to 65 Granite Street, a meticulously upgraded bungalow, showcasing a remarkable amount of upgrades. Immerse yourself in the sophistication of 3+1 bedrooms, an expansive kitchen, and a dining area adorned with a cascading quartz countertop, white cabinets, backsplash, and stunning 24X24 tile floors. The atmosphere is elevated by a tile wall with an electric fireplace, pot lights, and coffered ceilings in the kitchen and master bedroom. The master suite is a haven with a 4-piece ensuite boasting an oversized shower, soaker tub, and double sinks, accompanied by a walk-in closet. Two additional bedrooms, a 3-piece main bathroom, glass railing, and hardwood floors grace the main level. The finished basement introduces an extra bedroom and a spacious 3-piece bathroom. Step into the outdoor landscaped oasis featuring a generous deck, aluminum railing, gazebo, and PVC fence creating an idyllic setting for entertaining. (id:19720)
Exp Realty
460 Jasper Crescent
Clarence-Rockland, Ontario
OPEN HOUSE SUNDAY APRIL 27 2-4 PM! Welcome to this beautiful 2-bedroom, 2-bathroom bungalow in Clarence-Rockland. As you step inside, you'll be greeted by a bright and spacious living area, featuring a stunning gas stone fireplace that adds warmth and charm. The main floor is enhanced by soaring cathedral ceilings, creating an open, airy feel throughout the space. The dedicated dining area flows effortlessly into the kitchen, which boasts elegant birch cabinets with intricate moldings, ample storage, and stainless steel appliances. A cozy eating area with access to the rear yard makes it easy to enjoy al fresco dining.The spacious primary bedroom includes a walk-in closet and a private 3-piece ensuite for your comfort. An additional well-sized bedroom is ideal for guests or a home office, with a nearby 4-piece bathroom. An oak staircase leads to the unfinished basement with rough-in for a third full bathroom, providing endless possibilities for customization and additional living space. Outside, you'll find a deck and a fully fenced yard, along with a convenient storage shed for all your outdoor needs.The double gas-heated garage is a standout feature, offering insulated garage doors, hot and cold water access, and a floor drain. It's perfect for cleaning up or working on your car. This home is located in a quiet neighborhood with easy access to amenities and is move-in ready! (id:19720)
Exp Realty
1037 Montrose Street
Brockville, Ontario
Welcome to 1037 Montrose St., a pristine and beautiful bungalow in the sought after Bridlewood subdivision! Located close to walking trails and all amenities, this brick home offers a generous and highly functional layout. The welcoming front foyer with ceramic tiles, large closet and convenient inside entry to garage leads to a open concept formal living room/dining room with an abundance of natural light! The bright kitchen with engineered hardwood flooring, ample cupboard and counter space also features an eating area that overlooks the rear yard. Adjacent the kitchen is a gorgeous family room with natural gas fireplace, engineered hardwood flooring and sliding glass doors leading to the rear deck; perfect for entertaining! Built in 1998 this home features two bedrooms on the main level, one being a large primary bedroom with generous walk-in closet and ensuite bathroom. A main floor laundry is conveniently located on the main level with laundry sink. Plenty of storage throughout! The massive unfinished basement offers so much potential! Located near Buell Creek, walking trails, schools and public transit this home is a perfect blend of comfort, lifestyle and convenience. (id:19720)
Royal LePage Team Realty
1732 Saint Edouard Road
Russell, Ontario
*BUILDING LOT WITH NO REAR NEIGHBOURS* This spacious 1-acre lot, with no rear neighbors, offers limitless possibilities. More than just land, its a blank canvas ready for your dreams to take shape. With a culvert and driveway already in place, getting started is easier than ever. The private, unobstructed backdrop ensures your vision stays clear and uninterrupted perfect for creating a peaceful, scenic retreat. Whether you imagine a cozy country cottage, an elegant estate, or a charming farmhouse, this property provides the space and freedom to bring your dream home to life. Fibre Optic has been installed. (id:19720)
Century 21 Synergy Realty Inc
103 - 330 Jatoba Private
Ottawa, Ontario
*** OPEN HOUSE - Sunday, April 27th 2:00 - 4:00 PM ***. STAIR-FREE LIVING! Welcome to 330 Jatoba Private #103D! This beautifully upgraded 2 bedroom + den, 2 bathroom luxury condo offers modern living at its finest. From the stunning Brazilian hardwood flooring to the Deslaurier kitchen with sleek granite countertops, this home exudes elegance. The high-end stainless steel appliances, including a double oven, make cooking a delight. The spacious living and dining area is perfect for entertaining, while the large primary bedroom boasts a walk-in closet and a 3-piece ensuite bathroom for your convenience. The generously sized second bedroom is ideal for guests or family, and the additional full bathroom provides extra comfort. Need extra space? The bonus den is perfect as a home office, and the in-unit laundry adds convenience. Enjoy your quiet time on your private balcony away from traffic noise, and local pedestrian and student traffic, with natural gas BBQ hookup - perfect for enjoying summer evenings. You'll appreciate the luxury of 2 PARKING SPOTS: 1 in the garage and 1 outdoor spot, plus visitor parking on-site. Other features include a storage locker, central air conditioning, an HRV system, and custom window blinds. This move-in-ready unit is designed for maintenance-free living, so you can start enjoying the lifestyle you deserve. Schedule your private viewing today - don't miss out on this incredible opportunity! (id:19720)
Royal LePage Team Realty
279 Ketchikan Crescent
Ottawa, Ontario
Stunning 2023-Built Home in Kanata Lakes. Perfect for Multigenerational Living! This move-in-ready home offers elegance, space, and thoughtful design in the prestigious Kanata Lakes community. Located in a family-friendly neighborhood surrounded by walking paths, parks, and top-rated schools, its ideal for growing families and multi-generational living. Main Floor Highlights: A grand entrance welcomes you with 9-ft ceilings, elegant two-tone paint, and large windows with stylish blinds. Pot lights illuminate white oak hardwood floors, while a spacious walk-in closet keeps outerwear organized. The designer powder room completes the space. The gourmet kitchen boasts a 9-ft quartz island, stylish gold-toned hardware, upgraded stainless steel appliances, a walk-in pantry, and elegant pendant lighting. The dining room features oversized patio doors leading to a large deck, perfect for outdoor entertaining. The great room wows with a ceramic-surround fireplace, architectural beam mantle, and vaulted ceiling. A private main-floor suite includes a separate living space, full bedroom, ample closet, and an en-suite with quartz counters and a full tub/shower. Second Floor Retreat: The primary suite offers dual closets (walk-in + secondary) and a luxurious en-suite with quartz counters, a soaker tub, and an oversized glass shower. Three additional bedrooms provide generous space, while the main bath features quartz counters and a separate tub/shower area. A bright upper-floor laundry room adds convenience. Finished Walkout Lower Level: A spacious rec room is perfect for a home theatre or gym, complemented by a stylish wet bar with quartz counters. A full bath with an oversized shower and abundant storage complete this level. Better than buying new, this home offers luxury, function, and an unbeatable location! Contact us today for a private viewing. Some photos are virtually staged, curtains in staged rooms not included. 24 hours irrevocable on all offers preferred. (id:19720)
Royal LePage Team Realty
3b - 144 Clarence Street
Ottawa, Ontario
EXCEPTIONAL!! This is the best word to describe this New York-inspired luxury loft in the heart of the historic Byward Market. Only 14 units in the building & only 2 units per floor. Offering 1,600 sq.ft of flexible, sun-filled living space, 9.5 ft ceilings & direct elevator access into your unit, you will not find another condo on the market like this one! Extensively updated & meticulously maintained. Custom kitchen ('16) w/granite counters, high-end stainless steel appliances, gas stove, in-unit laundry w/newer washer & dryer ('19). Maple hardwood flooring throughout, gas fireplace, built-in book cases, fully updated main bath ('11), oversized primary bedroom w/walk-in closet & 4 piece ensuite bath. Potential to add a second bedroom easily. 15' x 6' South-facing balcony. 1 ground level indoor parking space. Forced air gas heating & central air conditioning. Walking distance to Parliament Hill, Rideau Canal, restaurants, cafe's, public transit, & everything that downtown Ottawa has to offer. Don't miss this rare opportunity! (id:19720)
Royal LePage Team Realty
781 Samantha Eastop Avenue
Ottawa, Ontario
Step into your new Home where modern luxury intertwines with the raw beauty of nature! This exquisite home features a modern open concept floor plan, complete with large windows, modern lighting and an oversized gas fireplace. With Three generously sized bedrooms and three bathrooms, including a lavish four-piece ensuite and walk-in closet in the Master Bedroom, you'll also notice a large 2nd floor den. The gourmet kitchen is a standout with its upscale gun metal finished appliances, Quartz countertops and seating for six at your expansive island, perfect for dinner parties or family gatherings. But the real gem? Its location! Positioned near the 417 for convenience, yet on a peaceful cul-de-sac encircled by lush forests, parks and inviting trails. Wake up to the sounds of nature, take morning hikes or evening strolls right from your doorstep, and enjoy unparalleled tranquility after a long day. Plus, the potential for an additional bedroom upstairs offers room to grow. Don't just buy a house; invest in a lifestyle where every day feels like a retreat into nature's embrace. Upstairs Den Designed as a 4th bedroom(Image in Photos showcases the option), Seller is open to Reconstructing Wall and Door prior to Closing. **EXTRAS** Storage Shed (id:19720)
Bennett Property Shop Realty
8 Whitestone Drive
Ottawa, Ontario
Welcome to a beautiful single home with 4 bedrooms and 3.5 bathrooms in Central Park and back yard onto a park(trail), no rear neighbours. high end kitchen 2019, hardwood flooring/stairs 2021, 1st. floor, a family room with a fire place, , dining room, a spacious office, laundry and powder room, 2nd. floor, 4 large/decent size bedrooms, ensuite/walk in closet. fully finish basement with 3 pieces bathroom, laminate floor 2012, PVC deck 2023, furnace/AC 2020, close to Walmart, Experimental pk etc. (id:19720)
Details Realty Inc.
57 Hemlo Crescent
Ottawa, Ontario
What an amazing location! This stunning townhome backs on to a tree-lined trail, in sought after Heritage Hills. Tucked away on a quiet Crescent within walking distance to the Signature Centre, and Centrum, offering a wide selection of shops, restaurants and amenities. Built by Phoenix, this Dufferin model has a terrific floor plan, and was the largest model at the time. Like a trip to the beach, this home is a breath of fresh air! Well-maintained by the original owner, it has been thoughtfully updated with many unique features, and is in excellent condition. Oak hardwood flooring extends through the living and dining room, and also the stair railing, posts & balusters. The rich color of the wood highlights the modern white paint that adorns the walls on all three levels! A spacious living room has a floor to ceiling window that overlooks the front yard, and double French doors that lead to the dining room. An open kitchen has wood cabinetry, vinyl flooring, and easy access to the backyard & deck. Full of charm, the dining room has a gas fireplace with a thick wooden mantle, and a stylish antique chandelier. The spacious primary bedroom has a walk-in closet, and an Ensuite with a roman tub & walk-in shower. Two other bedrooms and a 4 pc. bath complete this level. The family room is freshly painted and has a lot of space for all of your entertainment needs. There is a partially finished rough-in bath that has been drywalled, ready to complete. A gorgeous two-tiered deck with a rope railing was built in 2024, and new sod was installed in the front and back yard. Enjoy the low maintenance flowering bushes and perennials in the pretty backyard. Very soon the trees will completely hide the pathway behind. This vibrant neighbourhood is known for its great schools, trails, golf course, and friendly neighbours! The Tanger Outlet, and Canadian Tire Centre are just minutes away. Easy access to highway 417 & public transit. See Audio Tour "Images of Fall" (id:19720)
Just Imagine Realty Inc.
1206 - 199 Slater Street
Ottawa, Ontario
Studio for rent in the heart of Ottawa! Just steps from shops, groceries, restaurants, Parliament Hill, the Rideau Centre, and public transit, this location has it all. The unit features modern finishes, stainless steel appliances, floor-to-ceiling windows that fill the space with natural light, and a private balcony. Enjoy access to top-tier amenities including a fitness centre, party room, theatre, dining area, and large outdoor terrace with a whirlpool. Currently tenanted; 24 hours notice required for all showings. (id:19720)
Engel & Volkers Ottawa
204 Casa Grande Circle
Ottawa, Ontario
Prestigious home with over $100,000 in upgrades! Backing onto Sweetvalley Park, this home radiates brilliance and light through its southern exposure and 9-foot ceilings on the main floor. Main foyer featuring bench seating and a meticulously crafted powder room. The expansive great room, open to the upper level, showcases a breathtaking gas fireplace embraced by a slate frame and grants access to a front balcony. Visually stunning, custom gourmet kitchen equipped with granite counters, a premium built-in double oven, and an induction cooktop. Enlarged island with additional storage cabinets, wine rack, and pot/pan drawers, coupled with in-cabinet organizers for optimal functionality. Upper level features a luxurious Master suite with a meticulously crafted custom closet and a spa-inspired ensuite, complete with a massage tub. There are also two secondary bedrooms, a full bathroom, and a custom laundry nook. Living space in the basement features a 3pc bathroom and abundant storage. Added upgrades: flooring, pot lights, AV wiring, ceiling speakers, home intercom system. (id:19720)
RE/MAX Hallmark Realty Group
162 Succession Court
Ottawa, Ontario
Ultra Rare Semi Detached on OVERSIZED LOT, SIDING A PATH in Glenview's Succession Court! This home is a truly a 1 of 1. Located near the end of a quiet cul-de-sac the Emerson Model is a 4 Bed home offering versatility & is designed to suit any lifestyle. Finishings have been hand selected by award the winning designer West of Main. Inviting you into a space that balances the natural warmth of wood with modern design sensibilities, resulting in a welcoming and elegant living environment. The combination of warm neutrals, wood accents, and clean lines creates a space that feels both grounded and contemporary, making this Home an excellent choice for those seeking a stylish and mature atmosphere. Expansive main floor boasts 9' smooth ceilings with an open-concept layout, along with a large flexspace. The perfect place for a home office or kids play/homework space. The bright & spacious kitchen offers a large quartz island and walk in pantry and upgrades like gas line for the stove, pot lights, water line to fridge, and additional cabinetry into great room. The second level features a Primary retreat with 4pc spa like ensuite, upgraded with quartz counters and double sinks. This level is completed by 3 more ample bedrooms, perfect for accommodating a full household, a full bathroom, and the convience of 2nd level laundry. Take full advantage of the 2185 square feet this home offers by enjoying a family movie night or the big game in the finished rec-room. Lower level also includes a 2-piece bathroom rough-in, & tons of storage space. Perfect for any large or growing family this home is located close to Stittsville and Kanata's numerous amenities! Shopping, transit, trails, parks and schools all just minutes away. Some photos include virtual staging. (id:19720)
RE/MAX Affiliates Boardwalk





