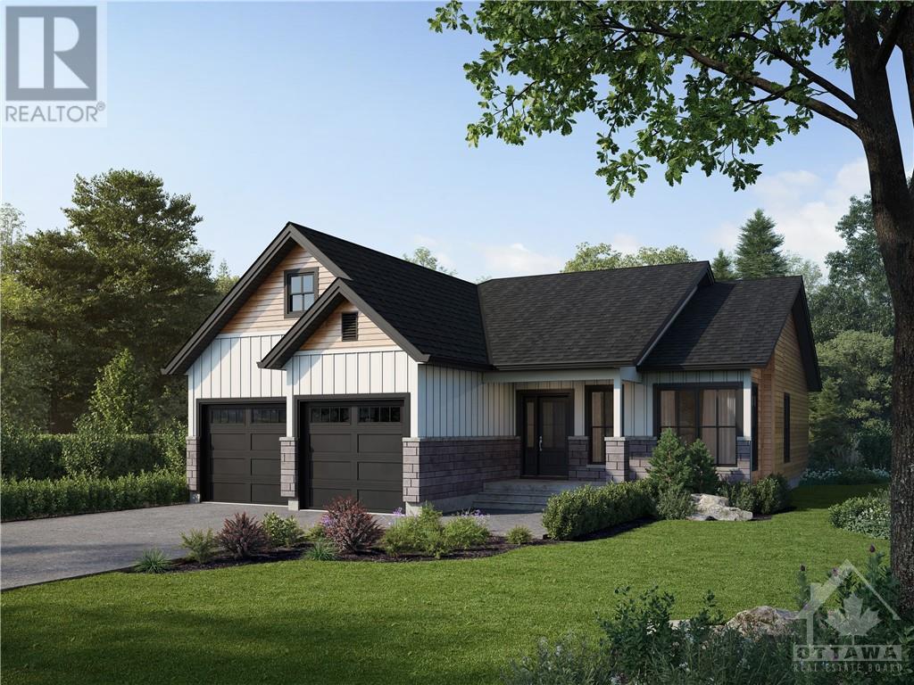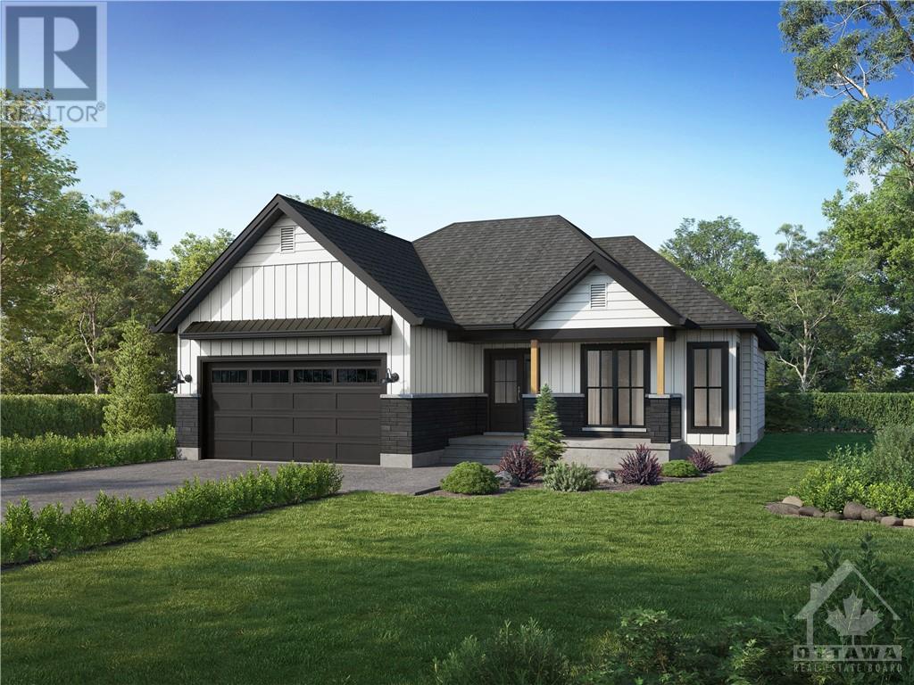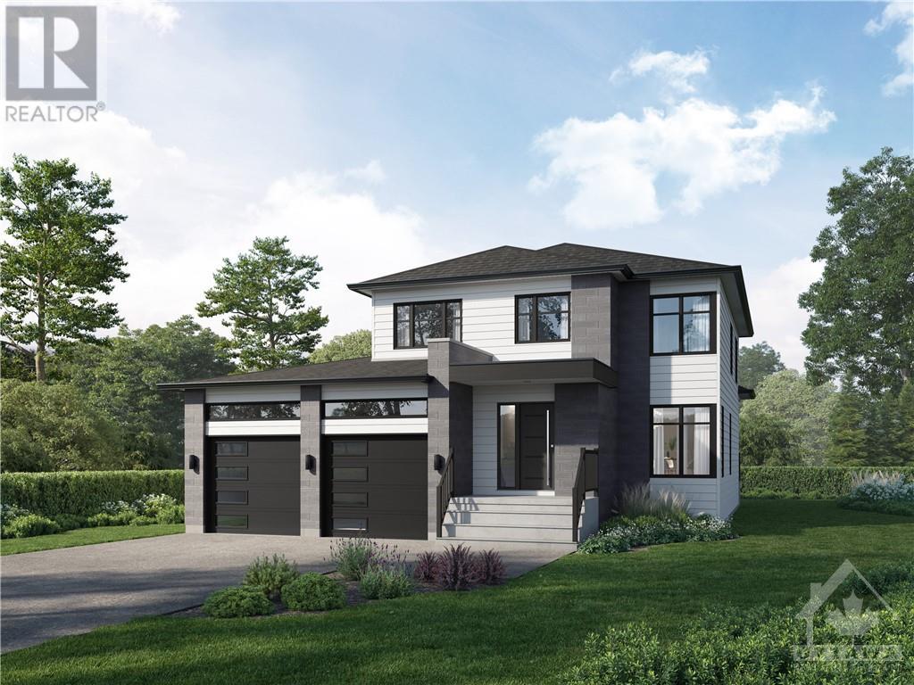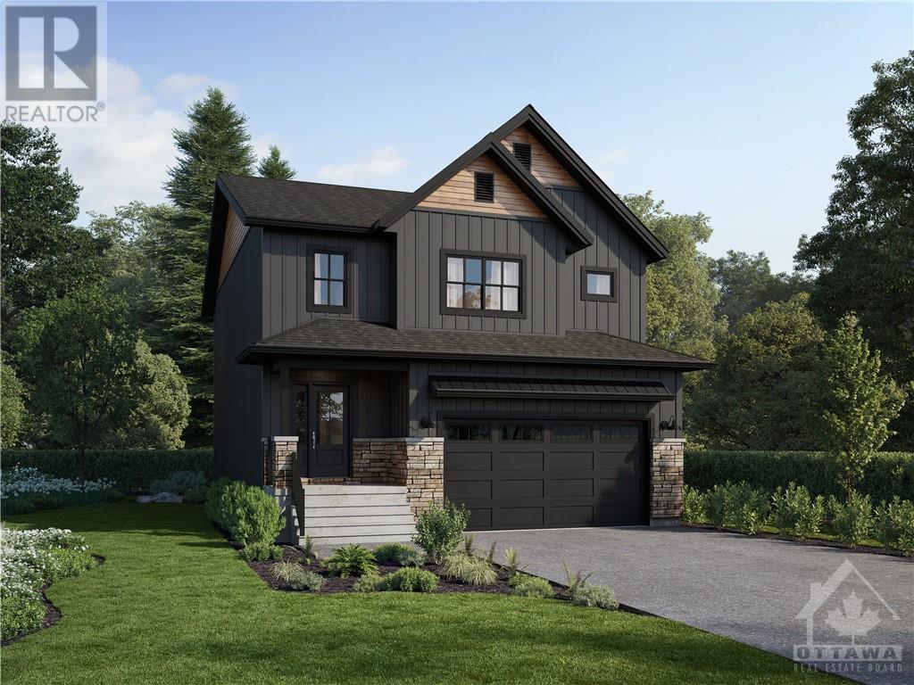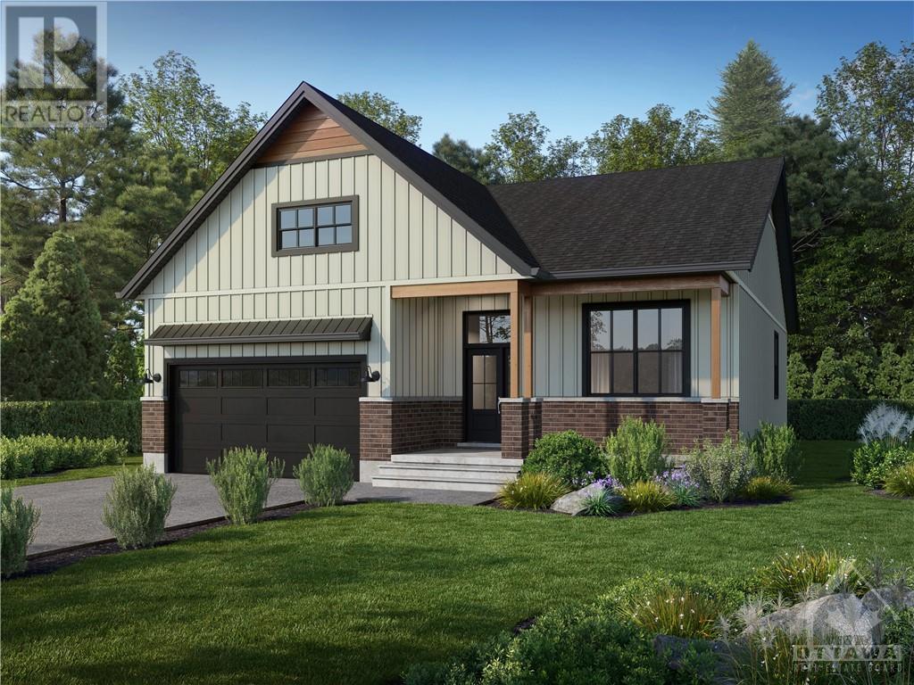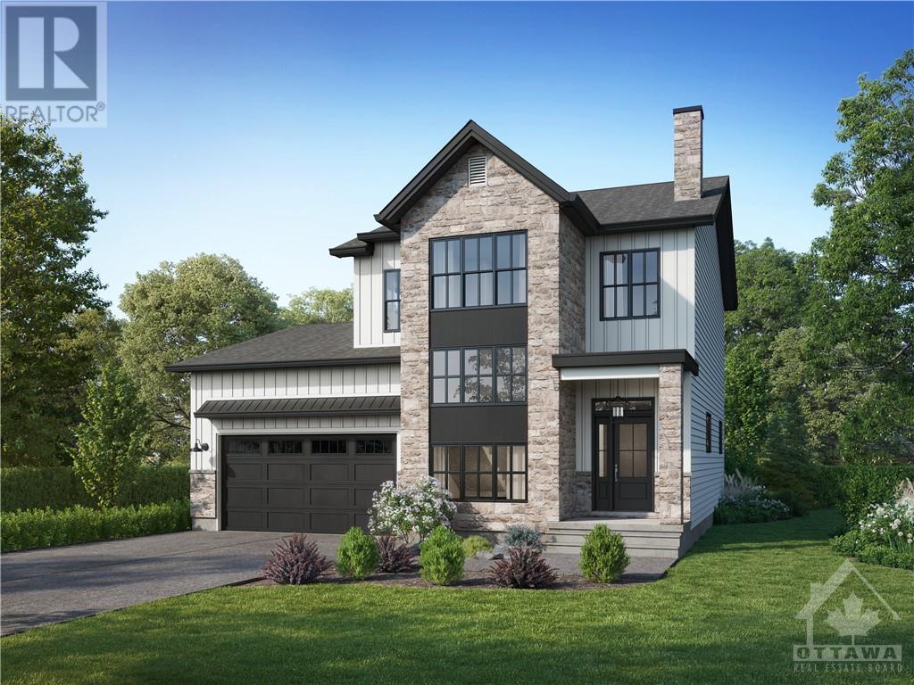Ottawa Listings
31 Townline Road
Carleton Place, Ontario
Development opportunity on Townline road in sought after Carleton Place. 107 x 117 foot lot (0.3 acre). This site was previously Development Permit Approved to build a 3-story low rise apartment building. The development included 14 rental apartment units and 21 parking spaces. Many possible development opportunities. Buyers must do their own due diligence with the township for future development potential. Walking distance to downtown core, stores & restaurants. (id:19720)
Royal LePage Team Realty
2045 Tessier Road
Alfred And Plantagenet, Ontario
Flooring: Tile, Deposit: 6000, 2011 updated bungalow for rent with 138' of waterfront on the Nation River. Main floor has an open eat in kitchen with stainless steel appliances & patio doors leading a 31' x 8' deck with glass railing overlooking the river & Jessup's Falls Conversation Area. Good size living room with hardwood floors. Primary bedroom has a patio door leading to the deck & cheater door to the main bathroom with a double vanity & convenient newer washer & dryer. 2nd bedroom completes this level. Brand new west facing deck at the front of the home. Oversized heated attached garage with inside entrance & another single garage at the back of the home's lower level. Fully finished basement has a walk out with double doors leading to a patio facing the river, large rec room, flex space, bedroom and a 3 pc bathroom. Full shed & fishing hut. Nation River leads to the Ottawa River 5 minutes away. Home is at the end of Tessier Rd with only 1 side neighbour & no home across the road for lots of privacy., Flooring: Hardwood (id:19720)
RE/MAX Hallmark Realty Group
64 Helene Street
North Stormont, Ontario
Welcome to the VENETO. This beautiful bungalow, to be built by a trusted local builder, in the new sub-divison of Countryside Acres in the heart of Crysler. This bungalow offers an open-concept layout, three spacious bedrooms, and two bathrooms is sure to be inviting and functional. The layout of the kitchen with a center island and breakfast bar offers both storage and a great space for casual dining or entertaining. A primary bedroom with a walk-in closet and en-suite, along with the mudroom and laundry room, adds to the convenience & practicality. With the basement as a blank canvas and a two-car garage with inside entry, there is plenty of potential for customization. Homebuyers have the option to personalize their home with either a sleek modern or cozy farmhouse exterior, ensuring it fits their unique style offering the perfect blend of country charm and modern amenities. NO AC/APPLIANCES INCLUDED but comes standard with hardwood staircase from main to lower level and eavestrough. Flooring: Carpet Wall To Wall & Vinyl. (id:19720)
Century 21 Synergy Realty Inc
200 Commerce Street
Russell, Ontario
200 Commerce offers 2000sqft. of well maintained office space, well located in the Vars Industrial Park/ Prime visibility location fronting on St Guillaume. Right off of highway 417, this property is only 15 minutes to Ottawa. With abundant office space and parking catering to all your needs. This open concept space provides a bathroom and kitchen with propane forced air heating and AC system as well as plenty of windows allowing for abundant natural creating a thriving work environment. Situated near gas stations, restaurants, and a motel, only minutes from all amenities, this office space is ideal! Don't miss it! (id:19720)
Exit Realty Matrix
5359 Highway 511
Lanark Highlands, Ontario
Calling all investors! This 2.5 plus acre lot offers immense potential for investors and developers seeking to build their business, create their dream home or both! With multiple zoning permitted uses including residential and commercial this lot offers endless opportunities. An expansive commercial list of businesses includes but is not limited to: Automotive Sales/service station, bank, bed/breakfast, hotel, convenience store, nursey, private school, office, restaurant, retail store to name a few. The main road is paved and serviced with hydro, located minutes to an endless selection of lakes and outdoor activities. Cater to a new lifestyle with access to many lakes, trails, public boat launch, grocery stores, and Lanark Timber Run Golf Course! Bordering a great public school along with rolling hills and forests. A great place to escape from the noise of the city. This lot offers endless opportunities. (id:19720)
Exp Realty
76 Helene Street
North Stormont, Ontario
Welcome to the BURGUNDY. This beautiful bungalow, to be built by a trusted local builder, in the new subdivison of Countryside Acres in the heart of Crysler. With approx. 1,457 sq ft this bungalow offers an open-concept layout, three spacious bedrooms, and two bathrooms is sure to be inviting and functional. The layout of the kitchen with a center island and breakfast bar offers both storage and a great space for casual dining or entertaining. A primary bedroom with a walk-in closet and en-suite, along with the mudroom and laundry room, adds to the convenience and practicality. With the basement as a blank canvas and a two-car garage with inside entry, theres plenty of potential for customization. Homebuyers have the option to personalize their home with either a sleek modern or cozy farmhouse exterior, ensuring it fits their unique style. NO AC/APPLIANCES INCLUDED but comes standard with hardwood staircase from main to lower level and eavestrough., Flooring: Carpet Wall To Wall & Vinyl (id:19720)
Century 21 Synergy Realty Inc
40 Helene Street
North Stormont, Ontario
Welcome to the CHAMPAGNE. This beautiful new two-story home, to be built by a trusted local builder, in the new subdivison of Countryside Acres in the heart of Crysler. Offering 4 spacious bedrooms and 2.5 baths, this home brings together comfort and convenience in a family-friendly neighborhood. The open-concept first floor features a large kitchen equipped with a spacious island great for family gatherings or entertaining & walk-in pantry. Upstairs, the primary is designed as a private retreat with a luxurious 4-piece ensuite featuring a double-sink vanity, rounding off the 2nd floor are 3 additional great sized rooms and laundry room. The open staircase from the main to the 2nd floor enhances the homes airy, spacious feel. Homebuyers can add their personal touch by choosing between a sleek modern or cozy farmhouse exterior, making this home truly their own. NO AC/APPLIANCES INCLUDED but comes standard with hardwood staircase from main to 2nd level and eavestrough. Flooring: Carpet Wall To Wall & Vinyl (id:19720)
Century 21 Synergy Realty Inc
24 Helene Street
North Stormont, Ontario
Welcome to the RHONE. This beautiful new two-story home, to be built by a trusted local builder, in the new sub-divison of Countryside Acres in the heart of Crysler. With 3 spacious bedrooms and 2.5 baths, this home offers comfort & convenience The open-concept first floor offers seamless living, with a large living area that flows into the dining/kitchen complete a spacious island ideal for casual dining/entertaining while providing easy access to the back patio to enjoy the country air. Upstairs, the primary features a luxurious 4-pc ensuite with a double-sink vanity, creating a private retreat. The open staircase design from the main floor to the 2nd floor enhances the home's spacious feel, allowing for ample natural light. Homebuyers have the option to personalize their home with either a sleek modern or cozy farmhouse exterior. NO AC/APPLIANCES INCLUDED but comes standard with hardwood staircase from main to 2nd level and eavestrough. Flooring: Carpet Wall To Wall & Vinyl. (id:19720)
Century 21 Synergy Realty Inc
72 Helene Street
North Stormont, Ontario
Welcome to the TUSCANY. This beautiful new two-story home, to be built by a trusted local builder, in the new subdivison of Countryside Acres in the heart of Crysler. With 3 spacious bedrooms and 2.5 baths, this home offers comfort, convenience, and modern living. The open-concept first floor is designed for seamless living, with a large living area flowing into a well-sized kitchen equipped with a large island perfect for casual dining. The dining area offers an ideal space for family meals, with easy access to a back patio, perfect for outdoor gatherings. Homebuyers have the option to personalize their home with either a sleek modern or cozy farmhouse exterior, ensuring it fits their unique style. Situated in a family-friendly neighborhood, this home offers the perfect blend of country charm and modern amenities. NO AC/APPLIANCES INCLUDED but comes standard with hardwood staircase from main to 2nd level and eavestrough. Flooring: Carpet Wall To Wall & Vinyl (id:19720)
Century 21 Synergy Realty Inc
44 Helene Street
North Stormont, Ontario
Welcome to the PIEDMONT. This stunning bungalow, to be built by a trusted local builder, is nestled in the charming new subdivision of Countryside Acres in the heart of Crysler. Offering 3 bedrooms and 2 bathrooms, this home is the perfect blend of style and function, designed to accommodate both relaxation and entertaining. With the option to choose between a modern or farmhouse exterior, you can customize the home to suit your personal taste. The interior boasts an open-concept living and dining area, creating a bright and airy space perfect for family gatherings and hosting friends. The primary includes a spacious closet and a private en-suite bathroom, while two additional bedrooms offer plenty of space for family, guests, or a home office. NO AC/APPLIANCES INCLUDED but comes standard with hardwood staircase from main to lower level and eavestrough. Flooring: Carpet Wall To Wall & Vinyl (id:19720)
Century 21 Synergy Realty Inc
84 Helene Street
North Stormont, Ontario
Welcome to the BAROSSA. This beautiful new two-story home, to be built by a trusted local builder, in the new sub-divison of Countryside Acres in the heart of Crysler. With 3 spacious bedrooms and 2.5 baths, this home offers comfort, convenience, and modern living. The open-concept first floor is designed for seamless living, with a large living area flowing into a well-sized kitchen equipped with a large island perfect for casual dining. The dining area offers an ideal space for family meals, with easy access to a back patio, perfect for outdoor gatherings. Homebuyers have the option to personalize their home with either a sleek modern or cozy farmhouse exterior, ensuring it fits their unique style. Situated in a family-friendly neighborhood, this home offers the perfect blend of country charm and modern amenities. NO AC/APPLIANCES INCLUDED but comes standard with hardwood staircase from main to 2nd level and eavestrough. Flooring: Carpet Wall To Wall & Vinyl. (id:19720)
Century 21 Synergy Realty Inc
B - 72 Boyd Street
Champlain, Ontario
Welcome to 72B Boyd Street in the charming town of Vankleek Hill! This cozy semi-detached split-level home offers an ideal blend of comfort and convenience. Featuring 2 spacious bedrooms and 1 well-appointed bath, this property provides an excellent opportunity for affordable living. Enjoy the privacy of a fully fenced backyard, perfect for relaxation or gatherings. Located within walking distance to town amenities, you’ll have quick access to shops, restaurants, and schools—all just a short stroll away. If you’re seeking a welcoming home with great access to the best of Vankleek Hill, 72B Boyd Street is the perfect match!, Flooring: Mixed (id:19720)
Exp Realty




