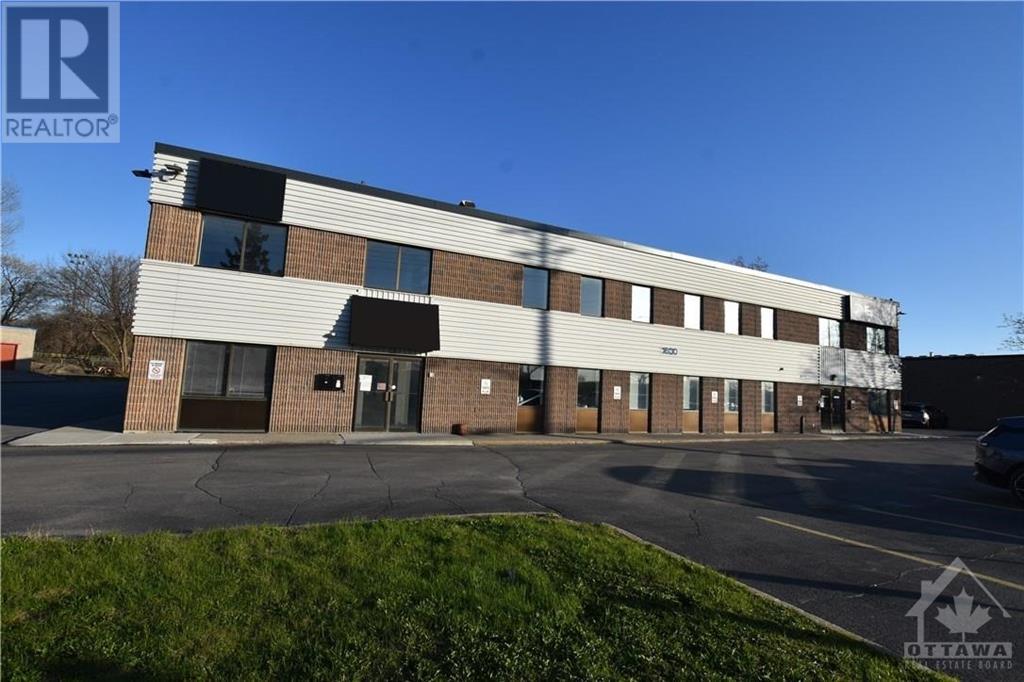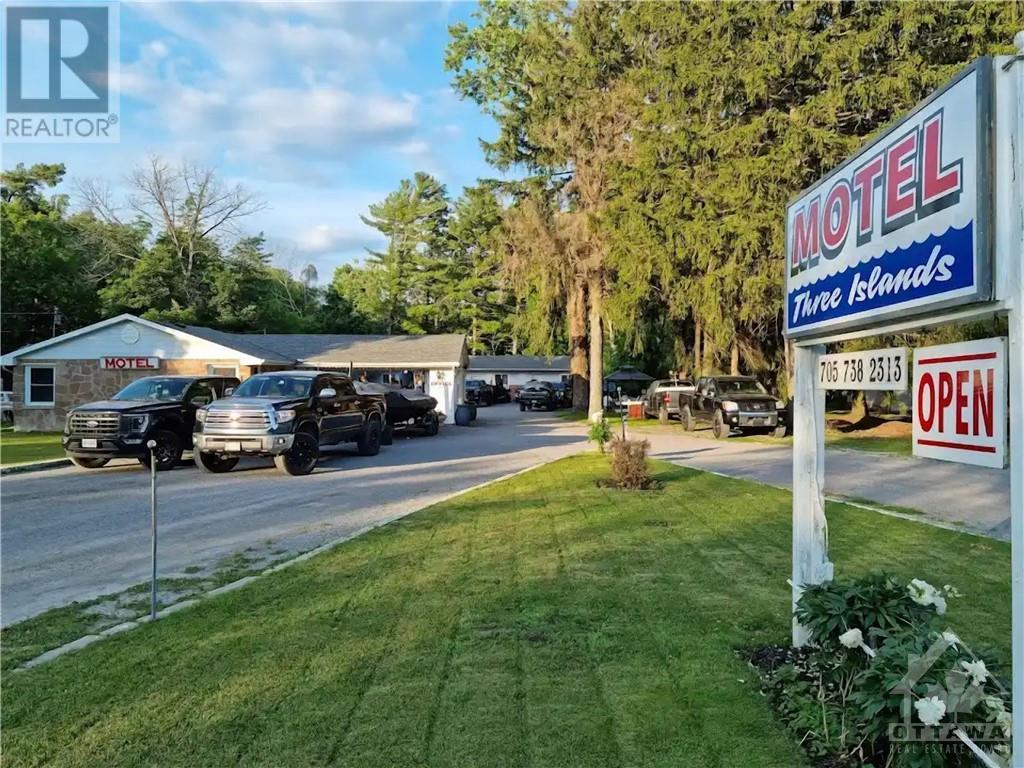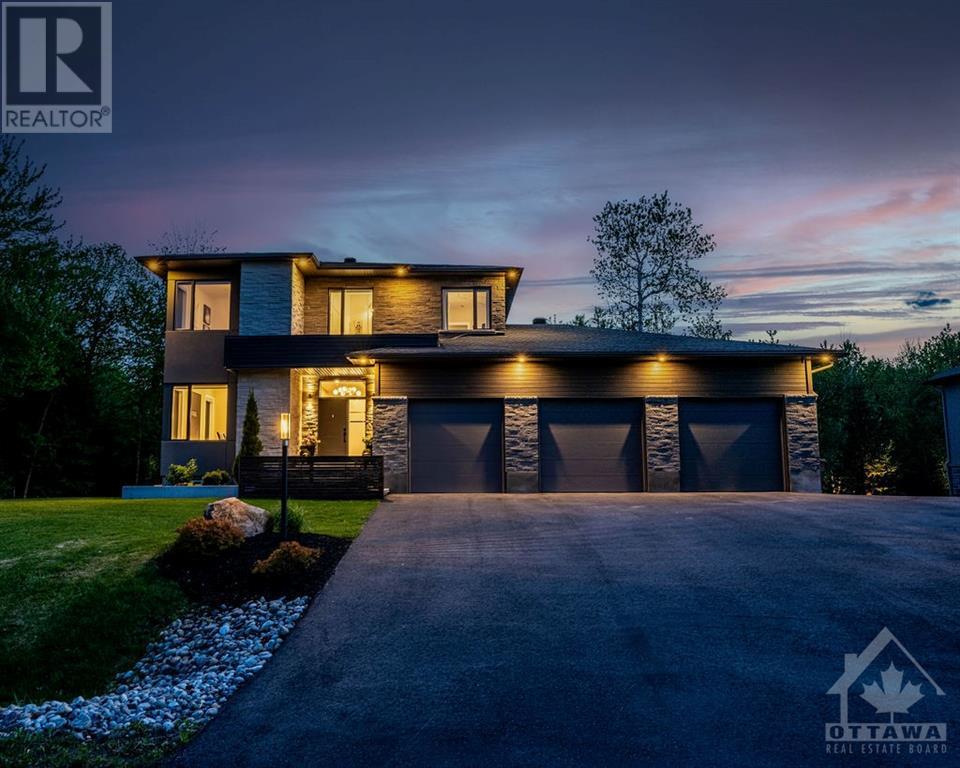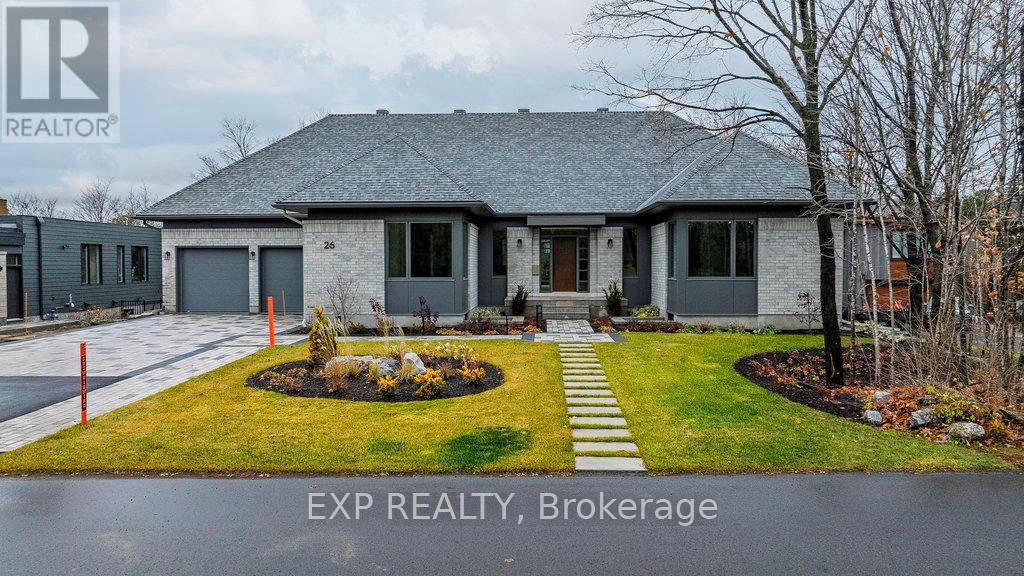Ottawa Listings
200c - 1600 Laperriere Avenue
Ottawa, Ontario
South End Suit with private entryway located only minutes from Highway 417 with access via Maitland or Carling Ave, both east and west directions, with building signage visible from the highway! It does not get any better for any sales team to capture Ottawa's expansive market or just benefit from easy and convenient access from across the city. 1,916sf in the Southwest side of the building to be demised consists of 5 offices, a large open work area and a storage room with dedicated entrances/exits. The rentable footage [2,321.5sf] has been calculated proportionately to include shared use of the male and female washroom (with shower) and kitchenette space (common among 3 units). Operating Expenses are estimated at only $ 11.00 per sq. ft. (in 2024) and included real estate taxes, hydro, gas, water and sewer, HVAC maintenance and repair, snow removal, landscape, common area cleaning and management and administration. 5 parking spaces included. (id:19720)
200a - 1600 Laperriere Avenue
Ottawa, Ontario
Office space minutes from Highway 417 with access via Maitland or Carling Ave both east and west. Building signage visible from the highway with customizable awnings for potential extra signage opportunity! It does not get any better for any sales team to capture Ottawa's expansive market or just benefit from easy and convenient access from across the city. 471 sq. ft. consisting of a large open work area (can be demised) with existing counterspace and cupboards. All 3 units share access to male and female washroom (with a shower) and shared kitchenette space (proportionately calculated into Rentable square footage of 570.5sf). Operating Expenses are only $ 11.00 per sq. ft. and include real estate taxes, hydro, gas, water and sewer, HVAC maintenance and repair, snow removal, landscape, common area cleaning and management and administration. 1-2 exclusive parking included. (id:19720)
200b - 1600 Laperriere Avenue
Ottawa, Ontario
Corner Office Suit minutes from Highway 417 with access via Maitland or Carling Ave both east and west. Building signage visible from the highway with customizable awnings for extra signage opportunity! It does not get any better for any sales team to capture Ottawa's expansive market or just benefit from easy and convenient access from across the city. 1,225sf in the North East side of the building to be demised consisting of 4 offices, 1 executive [double size] corner office, and a large boardroom or open work area. The rentable footage [1,485sf] has been calculated proportionately to include shared use of the male and female washroom (with shower) and kitchenette space (common among 3 units). Operating Expenses are only $ 11.00 per sq. ft. and included real estate taxes, hydro, gas, water and sewer, HVAC maintenance and repair, snow removal, landscape, common area cleaning and management and administration. 3-4 parking included. (id:19720)
D - 304 Lanark Avenue
Ottawa, Ontario
Flooring: Tile, Flooring: Vinyl, Deposit: 6000, Located in one of Ottawa’s most desirable neighbourhoods, this newly built 2-storey apartment offers the perfect blend of modern luxury and unbeatable convenience. Just minutes from Westboro Beach, trendy restaurants, cafes, and boutique shops, this is the ideal place to live for those seeking a vibrant, walkable lifestyle. The open-concept main floor boasts high-end finishes, featuring a spacious living area and a large island in the kitchen, perfect for entertaining or casual dining. Upstairs, the primary bedroom offers a private retreat with a three-piece ensuite, while two additional bedrooms provide versatility for a home office, growing family, or guest room. A stylish main bathroom completes the upper level. Step outside to your private back deck, complete with a natural gas line for hassle-free BBQs. Rent includes one outdoor parking space. Don't miss the opportunity to live in one of Ottawa’s most sought-after neighbourhoods. Schedule your showing before it's too late! (id:19720)
Keller Williams Integrity Realty
752 Wooler Place
Ottawa, Ontario
Presenting the stunning Kenson model by HN Homes on an 44 X 100 lot, offering approximately 4,000 sqft of luxurious living space. This 4-bedroom, 2.5-bathroom home is crafted with premium finishes throughout. The bright and modern main floor impresses with a soaring 16-foot ceiling and a linear fireplace. The rest is 9-foot ceiling with 8 foot door. The gourmet kitchen is a chef’s dream, featuring an oversized island, quartz countertops, gas stove and a walk-in pantry. A convenient mudroom with a large closet and a spacious main floor DEN complete the main level. Upstairs, you’ll find four generously sized bedrooms, including a primary suite with two walk-in closets and a spa-like ensuite. This level also includes one full bathroom and a laundry room. The fully finished basement offers a versatile recreation room and three large egress windows. Located on a quiet street near schools, parks, and transit, and within walking distance to amenities. It is sure to impress., Flooring: Hardwood, Flooring: Ceramic, Flooring: Carpet Wall To Wall (id:19720)
Keller Williams Integrity Realty
3404 Kawartha Lakes Cty Rd 36 Road
Kawartha Lakes (Bobcaygeon), Ontario
Own a meticulously maintained 12-room motel strategically positioned on bustling Highway 36, the gateway to the renowned Bobcaygeon. Nestled at the junction of Pigeon and Sturgeon Lake, this location offers a picturesque setting just an hour and a half from Toronto. Recent upgrades to most rooms ensure a modern and comfortable stay. Established reputation for quality and service, attracting year-round repeat clientele. Ample parking for boats and ATV trailers, catering to outdoor enthusiasts. Family-friendly BBQ area enhances guest experience and adds value. Impressive 100 ft frontage on Highway 36 ensures high visibility and easy access. Low overhead ensures a favorable return on investment. Ideal location for tapping into both local and tourist markets. Potential for expansion or diversification of services to further capitalize on the area's appeal. Seize this opportunity to own a profitable motel in one of Ontario's most sought-after destinations. (id:19720)
Zolo Realty
168 Eric Maloney Way
Ottawa, Ontario
Absolutely Stunning, 4 bdrms, 4 baths, home in family-friendly Findlay Creek! Perfectly blends luxury+functionality. Main floor, stairs and upper hallway have amazing maple wooded hardwood floors. Modern Kitchen features SS appliances, kitchen island, quartz countertops & premium cabinetry with cabinet mounted microwave and oven. Also includes 2 nice size living spaces, 1 with a fireplace. Every bdrm hosts an Ensuite. Master bedroom with walk-in closet and double sink en-suite. 1 bdrm has its own private ensuite and 2 bdrms share an adjoining ensuite with 2nd Floor Laundry! Nice backyard includes a Gas Barbeque. This home is turn-key, all you have to do is move in! Book your showing today! Walking distance to Freshco, Canadian Tire, Dollarama, Shoppers Drug Mart, Restaurants and more! No Smoking, No Pets Please. Please see attachment for floor plan and builder sq footage. Option to have home furnished. (id:19720)
Avenue North Realty Inc.
1818 Cedarlakes Way
Ottawa, Ontario
This beautiful 5 bed, 7 bath lakefront home is situated on a family friendly street. The home is multi functional - perfect for a multi generational family or to bring in passive income. Featuring a bright, open concept kitchen/great room w/ fireplace & beautiful views of the lake. A dining room ideal for large family gatherings. Upstairs - find the primary bdrm w/ massive walk-in closet & spa-like ensuite w/ double vanity, soaker tub & shower w/ private balcony. 2 spacious bdrms & bathroom complete the 2nd floor. The massive mudroom, w/ W/D, has beautifully designed shelving that leads you to a secondary living space w/ full custom kitchen, bedroom, full bath, living room w/ covered porch. The basement hosts a spacious rec room w/ multiple bthrms, office space & storage rooms w/ separate entrance from the 3 car garage. The yard is great for entertaining, w/ large patio deck, interlock patio, sandy beach area to enjoy. the waterfront in your own backyard. Association Fee of $180/year. (id:19720)
Royal LePage Team Realty
1961 Cedarlakes Way
Ottawa, Ontario
Indulge in luxury living w/ this captivating 4-bed, 5-bath sanctuary nestled on a serene cul-de-sac. Enter into a realm of elegance as the main level unveils a culinary masterpiece: state-of-the-art kitchen complete w/ a sleek breakfast bar, sunlit eating area & cozy living room adorned w/ majestic fireplace. Hosting guests is a breeze in the spacious dining area, while productivity flourishes in the adjacent office space. The second floor welcomes lavish primary bedroom sanctuary boasting an ensuite bath & a walk-in closet. Three additional generously sized bedrooms offer comfort & privacy, w/ Jack & Jill bathroom w/ double sinks & an ensuite full bathroom w/ quartz counters. Entertainment knows no bounds w/ a fully finished basement, complete w/ a full bath. Step outside to your private oasis w/ a covered patio, sprawling deck surrounds the inviting pool & a hot tub. A 1365 sq ft Garage w/ 12ft Ceilings. A Must See! Association fee covers common element maintenance & access to lake. (id:19720)
Royal LePage Team Realty
26 Clovelly Road W
Ottawa, Ontario
Virtual staged. Designed and built by award winning team Hobin Architecure and RND Construction, custom builder of the year.This remarkable contemporary residence, set on a spacious 100 x 150 ft lot, faces the tranquil Quarry Park, epitomizing modern living with its open-concept design and luxurious features. The main floor boasts a large living/dining area and an expansive family room, each with cozy gas fireplaces, 10-foot vaulted ceilings, and extensive windows that immerse the space in natural light, creating an inviting ambiance.The chef-inspired kitchen features a walk-in pantry for optimal storage and efficiency, making it perfect for culinary enthusiasts. Outdoor living is elevated with a BBQ deck and a spacious central patio, ideal for entertaining guests or enjoying a quiet, fresh-air retreat.This home accommodates diverse family needs with five bedrooms and 5.5 bathrooms, supporting multi-generational living with ease. The lower level offers two bedrooms and walkout access with expansive windows, providing flexibility to convert this area into a secondary unit or other customized spaces.Designed for sustainability, the home is net-zero ready, equipped with a highly efficient HVAC system, radiant heating, and smart home automation, ensuring a seamless blend of contemporary style and modern efficiency.Across from Quarry Park,near NRC,CSIS & Montfort Hospital.Minutes to the LRT and renowned Colonel By High School with IB program. Modern country living 15 minutes from the downtown Ottawa!Open House - Sunday Dec 1, 2024 from 2:00-4:00pm. (id:19720)
Exp Realty
941 Scala Avenue
Ottawa, Ontario
This one of a kind, upgraded, updated bungalow welcomes you with its gorgeous grey stone exterior, fully insulated double car garage and large covered front porch. Sun filled open concept main floor has matching tile, granite and hardwood throughout, chef's delight of a kitchen with high end finishings andSS appliances. Spacious living area offers vaulted ceilings, an abundance of natural light, pot lights, gas fireplace & access to the backyard. Primary retreat is generously sized, flooded with natural light, has a walk in closet, spa like ensuite and sliding glass doors to the rear yard. Main floor is complemented by an additional bedroom and conveniently located full bathroom. The newly finished basement completes the home with a large flex space, as well as a lower level bedroom, and spectacular bathroom. Great access to all that Orleans has to offer, and with too many upgrades to list. Don't miss the rare opportunity to make this gem yours, come visit today! (id:19720)
RE/MAX Hallmark Realty Group
721 Capricorn Circle
Ottawa, Ontario
Incredible Richcraft Townhome nestled on a quiet family friendly street in Riverside South. The inviting Foyer welcomes you into this sun filled 3 Bedroom 3.5 Bathroom Townhome featuring a modern Open Concept Main Floor design with fabulous hardwood floors throughout the main level. Beautiful cabinetry, quartz countertops, stainless steel appliances and a large Kitchen Island Seating Area make this Kitchen a Chefs paradise! This gorgeous Kitchen is complemented with a sun filled Living Room and an impressive formal Dining Room overlooking the backyard. Upstairs the luxurious Primary Bedroom with sizable Walk In Closet features an upgraded 3 piece Ensuite. Two additional spacious Bedrooms, a Loft Area, Main Bathroom and convenient Laundry Room complete this upper level. Don't miss this fully finished lower level boasting a cozy Rec Room with Fireplace, 4 Piece Bathroom and sufficient Storage space. Note - Pictures are from a prior listing. Deposit first and last months rent: $5500. Don't miss renting this beautiful townhome! (id:19720)
Royal LePage Performance Realty













