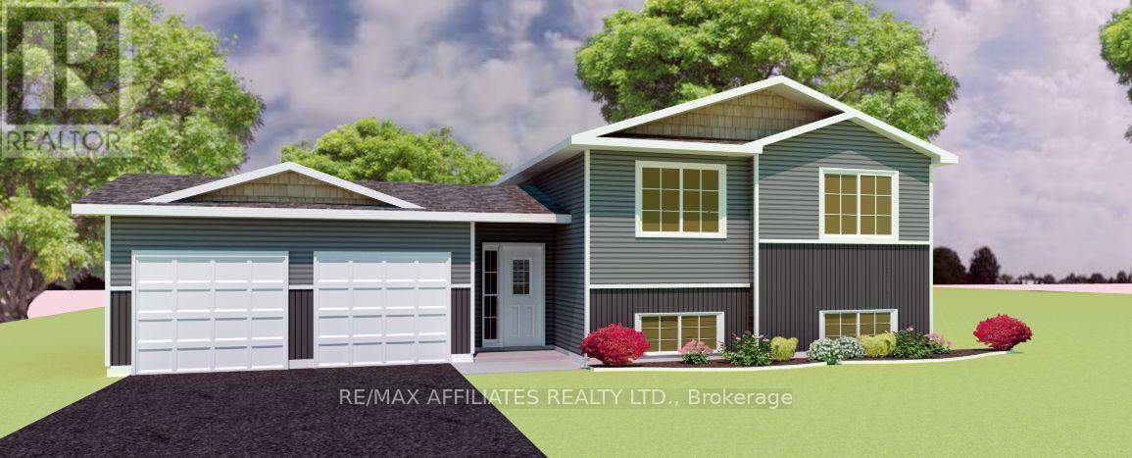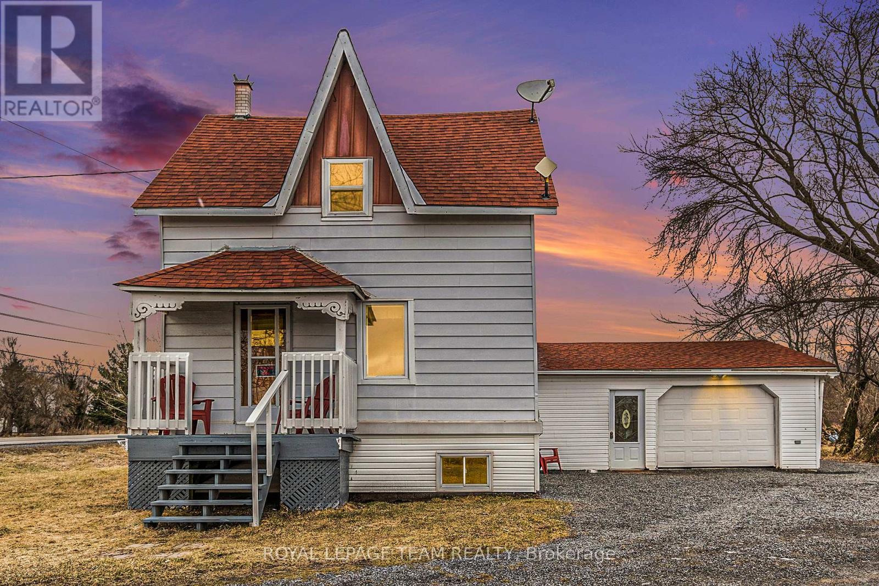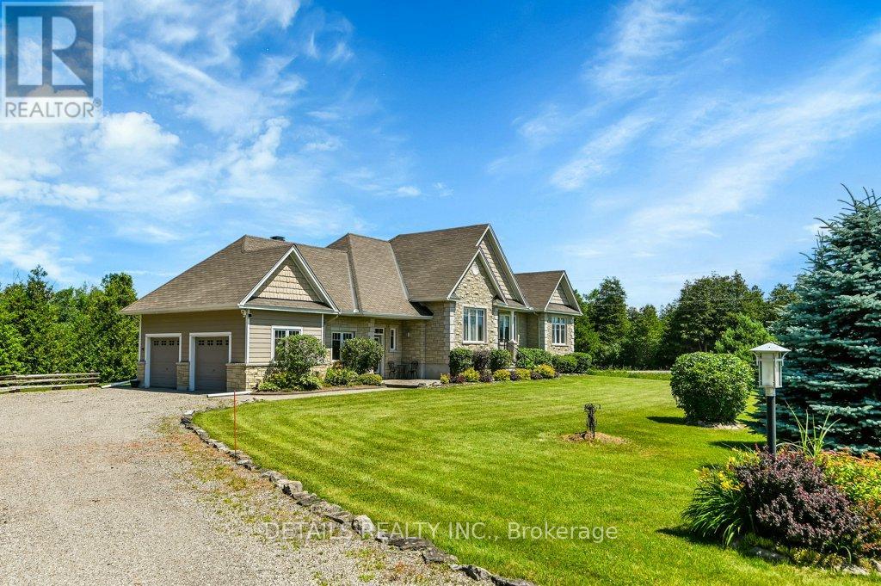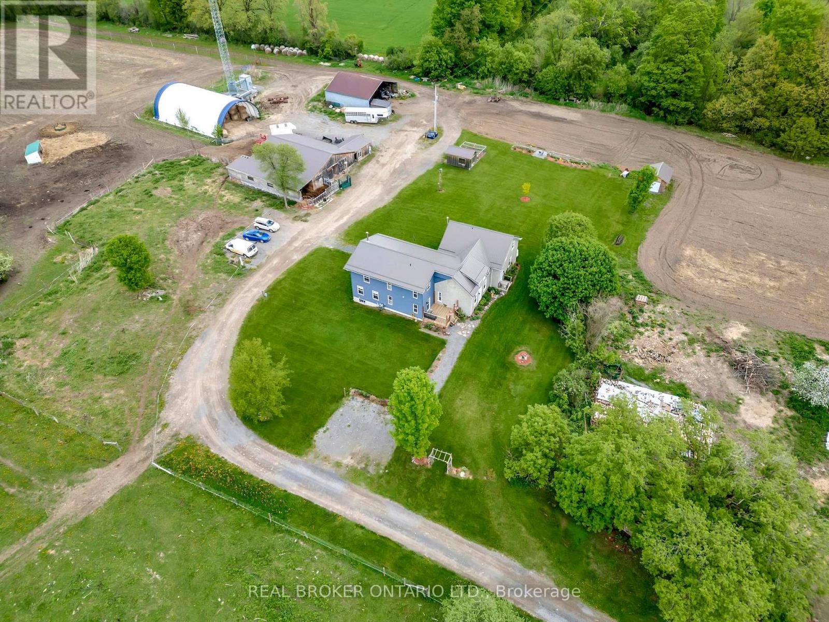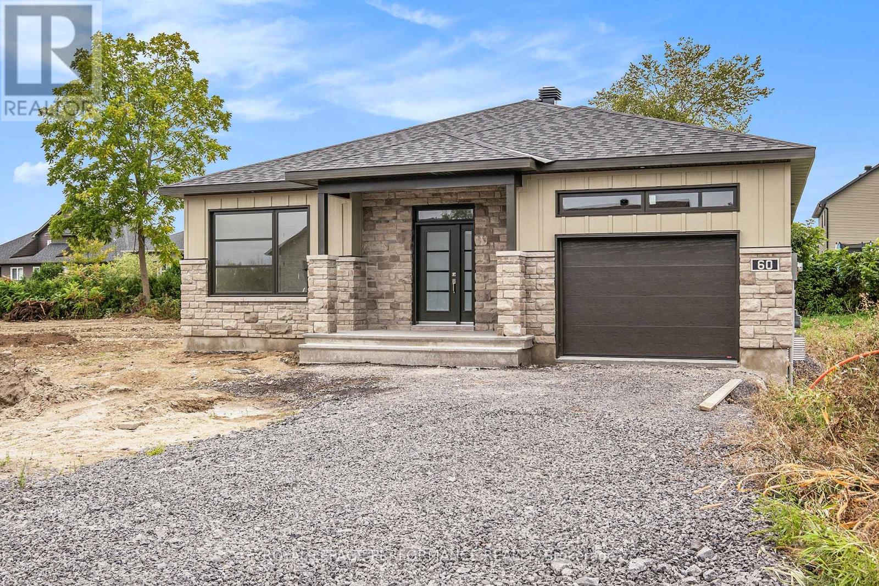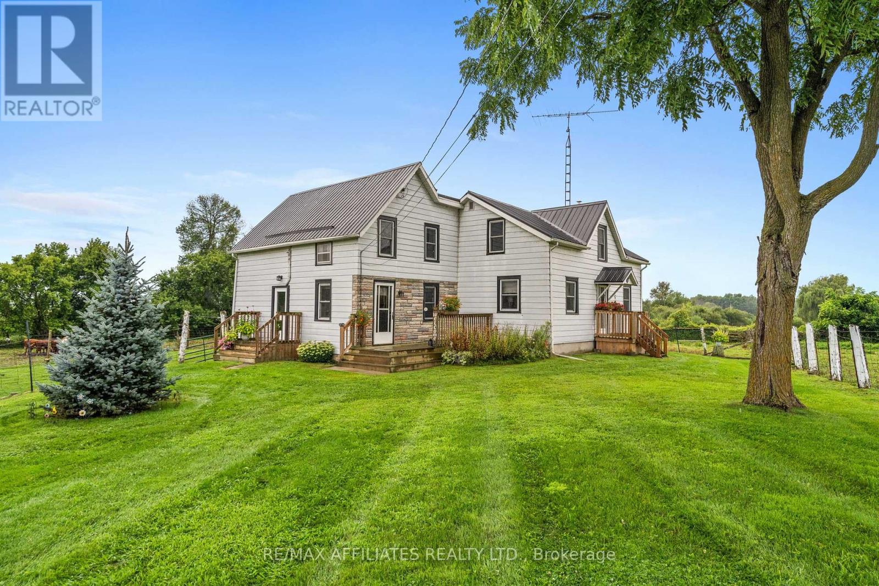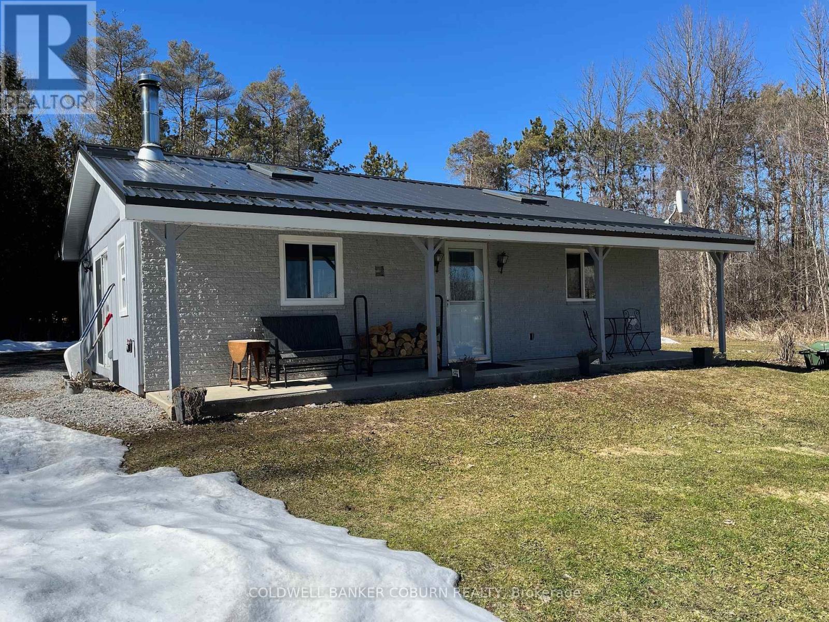Ottawa Listings
Lot 2 Yule Road
Merrickville-Wolford, Ontario
*This house/building is not built or is under construction. Images of a similar model are provided* Jackson Homes model with 3 bedrooms, 2 baths split entryway with vinyl exterior to be built on stunning 14 acre acre, treed lot just minutes from Carleton Place in the beautiful township of Merrikville-Wolford, and an easy commute to the city. Enjoy the open concept design in living area /dining /kitchen area with custom kitchen from Laurysen Kitchens. Generous bedrooms, with the Primary Ensuite bathroom. LVP flooring in baths, kitchen and entry. Split level Entry/Foyer, with rear access to a ground level deck off the Foyer to backyard. Attached double car garage (20x20) and the lower level awaits your own personal design ideas for future living space. The Buyer can choose all their own custom fishing with the Builders design team. All on a full PWF foundation! Call today! (id:19720)
RE/MAX Affiliates Realty Ltd.
107 - 26 Salmon Side Road
Rideau Lakes, Ontario
This 4-bedroom, 1.5-bath home sits on a large lot with mature trees and a fully fenced back yard, perfect for families or anyone who enjoys outdoor space. The cozy living room features a propane fireplace, while the eat-in kitchen leads to a back deck ideal for BBQs and outdoor dining. The main floor has a full bathroom, and the basement includes a half bath and laundry area. With four bedrooms and plenty of space, this home offers both comfort and convenience. Reach out today to schedule a showing! House is built on leased land, currently $461 a month, includes water, sewer and property tax. (id:19720)
RE/MAX Affiliates Realty Ltd.
157 Wolfgrove Road
Mississippi Mills, Ontario
Build your dream home on this stunning one-acre lot on the edge of town! Enjoy peaceful country living with no rear neighbors and lush green fields as your backdrop. Families will appreciate the excellent nearby schools, while outdoor enthusiasts can take advantage of local golf courses, skiing at Mount Pakenham, and scenic trails. Just minutes away, Almonte's historic downtown offers boutique shops, cozy cafés, and fantastic restaurants. This is your chance to build a beautiful home in a location that has it all - privacy, recreation, and small-town charm, in one of Ontario's most desirable small towns! (id:19720)
Gale Company Realty Ltd.
2715 County Rd 43
North Grenville, Ontario
Unleash your entrepreneurial vision at 2715 County Rd 43, North Grenville - a versatile brick bungalow poised for transformation in the heart of Kemptville. This unique property blends residential charm with commercial potential, perfectly positioned near bustling local businesses, Shoppers Drug Mart, and a strip mall to draw in customers. Revamp interior to your needs whether a modern family home with a thriving business, or reimagine it entirely - tear down and rebuild to suit your dreams, with rezoning possibilities per the Municipality's Official Plan. Featuring municipal water, a separate basement entrance, and an unfinished lower level once used as a workshop, this canvas offers endless options. Septic updated, roof refreshed, and oil tank modernized - this is your chance to craft a live-work legacy in a prime location. Book a viewing and step into your future! 24 hours irr (id:19720)
Bennett Property Shop Realty
Bennett Property Shop Kanata Realty Inc
61 Colonel By Crescent
Smith Falls, Ontario
Welcome to your next home in the coveted neighborhood of Ryans Park! This meticulously maintained 3-bedroom residence exudes pride of ownership at every turn. Situated on a beautifully manicured corner lot, this charming home boasts a front porch and rear deck/patio perfect for outdoor enjoyment. Inside, the main floor features stunning hardwood floors flowing seamlessly from the bright living room to the dining area and into the kitchen with a cozy breakfast nook. Upstairs, three bedrooms and a well appointed bathroom with a jacuzzi tub await. The lower level offers a versatile space for a home office and a comfortable sitting area with a gas fireplace, ideal for relaxation. With a full-height basement ready for customization, including rough-ins for a bath, the possibilities are endless - envision a hobby room, home gym, or ample storage space. Owned by the original owners, this gem is just two blocks from Lower Reach Park, completing the perfect package for your next chapter. Quick closing possible. (id:19720)
RE/MAX Affiliates Realty Ltd.
31 Chaffey Street
Brockville, Ontario
Charming Bungalow with Walkout Basement & Inground Pool! This 1,366 sq. ft. bungalow offers a walkout basement, attached garage, & a private backyard retreat with an inground pool. Perfect for families, multi-generational living, or rental potential! Inside, the bright living room flows into a spacious kitchen with ample cabinetry, counter space, & an island. A front flex room makes a great den, office, or extra bedroom. The primary suite features a walk-in closet, & a 4-piece bath is nearby. A few steps up, theres a 2-piece bath & a dining room that could also serve as the primary bedroom. Downstairs, a bonus room (currently an office) could be a family room with patio doors leading to the pool. The lower level includes a cozy family room with a fireplace, an additional bedroom, a 3-piece bath with laundry, & access to a 3-season screened-in room. Outside, enjoy a private backyard oasis with a pool & patio perfect for summer entertaining. With in-law suite or rental potential, this home is a fantastic opportunity. (id:19720)
RE/MAX Hallmark Realty Group
14 Garrison Drive
North Grenville, Ontario
Nestled within the prestigious community of Settlers Grant, this distinguished all-brick bungalow is a testament to refined country living. Situated on a sprawling one-acre corner lot amidst executive homes, the property is conveniently located near the charming town of Kemptville and the historic Heritage Rideau Canal. Upon entering the main level, you are greeted by an array of elegant features, including pillars and cove mouldings. The spacious eat-in kitchen is equipped with raised panel oak cabinets, complete with roll-out shelves and drawers, providing both style and functionality. Adjacent to the kitchen, the dining and living rooms offer ample space for entertaining, while the family room, featuring one of the home's two gas fireplaces, provides a cozy retreat. This level also includes three bedrooms, one currently utilized as an office, two bathrooms, and a convenient laundry room. The primary suite boasts an ensuite bathroom with double vanity sinks, an oversized shower with a large seat, and a low threshold entry, ideal for accessibility. The flooring throughout the main level is a tasteful combination of oak and ceramic. The lower level extends the living space, featuring a home theatre room with a second gas fireplace, a large workshop, a storage area, and a second office space. With a roughed-in bathroom, this area offers potential for further customization. An oversized garage provides ample space for vehicles and additional storage. This home is designed with accessibility in mind, featuring 36-inch doors that could easily accommodate the needs of the elderly or disabled. The inclusion of a 200 AMP service ensures that the home is equipped for modern living. Pride of ownership is evident throughout this custom-built residence, which perfectly blends elegance, practicality, and country charm. Recent updates include Central Air 2023 and Architectural 40 yr shingles in 2022. (id:19720)
Royal LePage Team Realty
77 Queen Street W
North Dundas, Ontario
Get ready to be astounded by this 1885 built century home on a spacious property filled with modern conveniences! The original character of the home has been modestly preserved to create such an inviting feeling to the home. This 3 bedroom 2 bathroom home is surrounded by a wrap-around porch, perennial gardens, and a 22'x35' two story workshop that will please any hobbiest! Enter into the home and fall immediately in love with the modern kitchen with an endless amount of titanium granite countertops, including a stunning 12 foot island, sleek cabinetry, and high-end built in appliances. There is a butler's pantry and powder room around the corner, a spacious dining room and living room with gorgeous hardwood flooring and luxurious baseboards, and a main level sitting room with tin ceilings. There is also a bright and sunny solarium which has access to the back yard. The second level offers a primary bedroom with custom coffered ceilings, a modern full bathroom, walk-in closet with laundry and two more generous-sized bedrooms. A long list of updates include a metal roof, most windows, 4 split units (for heat and AC), and the entire back addition (2020). Located in a family-friendly small town along the South Nation River, with shopping, schools and a recreation area just a 5 minute walk away. Call today for your own private viewing. **EXTRAS** Siding repainted 2020, porch columns recently replaced, soffit 2020, matching panel for dishwasher will stay with home, nat-gas boiler system runs radiant floor in addition, furnace 2014, older basement does get damp in spring. (id:19720)
Royal LePage Team Realty
1603 Flower Station Road
Lanark Highlands, Ontario
You're going to love this one! A spectacular rural oasis with amazing waterfront vistas on Flower Round Lake. Rarely available large waterfront acreage in beautiful Lanark Highlands. An absolutely perfect location to build your dream home! An amazing site for your hobby farm or recreational getaway. Wonderfully private but not isolated, this 296-acre property offers a mix of open fields and wooded areas, with abundant hardwood & softwood varieties. Plenty of high and dry open pasture areas. Meandering streams and picturesque waterfalls will delight nature enthusiasts. Many trails throughout the property for hiking, bird watching, cross country skiing, hunting, ATVing and more! Several large outbuildings to house your livestock or machinery. Possible severance potential -- Buyer to confirm. (id:19720)
Innovation Realty Ltd.
2525 Fawcett Road
North Dundas, Ontario
True pride in ownership in this 3 bedroom 2 bath hi-ranch bungalow and a detached shop sitting on 12 acres of peace and quiet! You will love the freshly paved, low traffic road, and enter onto the circular driveway, bringing you to the front of this very well maintained home. Inside, there is gleaming hardwood flooring, large and bright windows, and easy access from the dining room out to the expansive multi-tiered deck system. All 3 spacious bedrooms are on the main level, with the primary bedroom offering a second patio door and cheater access to the massive bathroom with a soaker tub! The lower level is fully finished into a family room with cozy propane fireplace, sitting room and a half bath and laundry room. The home is heated and cooled efficiently with a closed loop geothermal system. Outside, the home is surrounded by mature trees, and there is an amazing shop with it's own road entrance. The shop has it's own propane furnace, hydro and water, and offers plenty of storage or space for hobbies. The farmland (approx 10 acres) is tiled and cropped each year - easy maintenance for the owners! Here is your own slice of paradise with this well maintained home, shop and land just 5 minutes from Winchester! (id:19720)
Royal LePage Team Realty
883 Pinery Road
Montague, Ontario
Nature and outdoors enthusiasts this one's for you! This 192 Acre estate boasts trails, tranquil lands, hunting grounds and everything you could want to enjoy the outdoors to the fullest! The high ranch property offers well appointed principal rooms complimented by vaulted ceilings, lots of natural light and plenty of space whether it's for everyday family life or entertaining.The open concept living/dining area is overlooked by a kitchen with all appliances and ample cabinetry. 3 main floor bedrooms and a full bath complete the main level. Updates have just been completed in the fully finished lower level; fully re-mudded, repainted, flooring/ceiling and 4th bedroom completed! It boasts a recreation room, with wood stove and a 3 pc bathroom (renovated 2023). 2 car garage and lots of driveway parking. You will never be short of outdoor activities whatever the season with snowmobile/hiking trails on your doorstep, head out hunting, indulge your green thumb or just explore to your heart's content! Possibility of adding secondary home on the property. (id:19720)
Exp Realty
194 Bristol Crescent
North Grenville, Ontario
Welcome to the stunning Urbandale single home! The highly sought after Tofino model resides gracefully in 'The Creek,' Kemptville. With 4 beds + den, 3 baths, and abundant space complemented by expansive windows, it's an ideal haven for both growing and multi-generational families. Gleaming hardwood adorns the main and second floors, creating an elegant ambiance. The kitchen, a paradise for culinary enthusiasts, boasts a walk-in pantry. The main floor hosts a dining room and living area, perfect for gatherings. Four well-proportioned bedrooms include a primary suite with a spa-like en-suite and walk-in closet. The basement unveils a spacious rec room, suitable for movie nights or a personal gym. Privacy reigns supreme, thanks to the absence of rear neighbors. Meticulous design shines through every detail, from exquisite finishes to ingenious space utilization. Don't miss the opportunity to claim this exceptional residence as your own! (id:19720)
Keller Williams Integrity Realty
31 - 1518c Beaverpond Drive
Ottawa, Ontario
This glamorous, fully renovated 3-bedroom, 2-bathroom home features an open-concept design and modern upgrades, including a 2025 custom kitchen, 2025 bathrooms, new flooring, and quartz countertops. The finished recreation room and brand new 2025 gas furnace are additional highlights. This property is ideal for first-time homebuyers seeking a move-in-ready residence with no renovation hassles. Located in the Heart of the city, Across from Golf course, Shopping moving theaters, fast highway access, schools, parks, everything is outside your doorstop. As per Form 244, all offers starting March 17, 2025, at 9:00 AM. (id:19720)
Solid Rock Realty
10296 Marionville Road
North Dundas, Ontario
With 6+ acres in an excellent location just 40 mins south of Ottawa, this property offers many possibilities. Don't miss out! NO nearby neighbours offers excellent Privacy. Build your dream house in the back trees and keep the farmhouse for family or as a rental. Strong possibility of severance in the future. How about Organic farming? Lots of space to add a greenhouse and create a business opportunity. The farmhouse though vintage cosmetically, has been well maintained AND offers a DRY poured concrete basement. Shingles-2019 (Roof masters), plumbing updates 2019, Water softener installed (Culligan) 2019, Furnace-2019, ROTH Oil Tank-2012, electrical updates-2021, Service upgraded to 200 amp-2024, submersible sump pump/exterior drain-2023, septic field inspected-2019, exterior septic pipe replace-2022, septic tank emptied and inspected by Manotick Septic-2022, most windows(verdun)-2021. Showings available ONLY Sundays 10am-1pm (id:19720)
Royal LePage Team Realty
102 Charles Holden Avenue
Merrickville-Wolford, Ontario
Located in Merrickville Estates this exceptional bungalow has a finished walkout basement and sits on a 2.2 acre treed lot. The property has low maintenance landscaping including an interlock entrance walkway and perennial gardens. On the main floor you will find a bright layout with 3 bedrooms, a large dining area and living room along with a large entrance foyer. The kitchen and eating area lead to a rear deck overlooking the private backyard. The primary bedroom includes a walk-in closet and ensuite bath. A large mudroom area includes access to a partial bath, laundry facilities and two car garage. The lower level includes two more large bedrooms along with room for an office area and a large storage area. The basement has roughed in plumbing for an additional bathroom. Merrickville Estates offers fully paved and well-maintained roads, excellent cellular reception, along with natural gas, underground electrical and Bell Fibe services. Check out the photos and video tour. (id:19720)
Details Realty Inc.
220 Blair Street
Carleton Place, Ontario
The charming home is tucked away on an oversized lot in a desirable established neighborhood, just a short walk to the Mississippi River, trails, dog park, schools and downtown. The fully fenced backyard offers a private retreat, complete with an inviting in-ground pool, mature perennials and raspberry bushes. Inside, the home offers ample space for the entire family, featuring a bright and welcoming kitchen and dining area perfect for family gatherings. The main floor living room boasts large windows and a cozy gas fireplace installed in 2024. Upstairs, you'll find three generously sized bedrooms and a beautifully appointed main bath. The lower level shines with newly installed flooring and includes a finished basement with an additional bedroom, as well as a versatile bonus room that leads to a screened-in sunroom, offering a peaceful view of your backyard oasis. Be sure to request summer photos to truly experience all the beauty this home has to offer. (id:19720)
RE/MAX Affiliates Realty Ltd.
3492 County 26 Road
Augusta, Ontario
Extraordinary 186-Acre Farm - A Rare Opportunity! Welcome to this breathtaking 186-acre estate, offering a perfect blend of workable farmland, lush pastures, and a thriving sugar bush! 3492 County Road 26 is ideal for farming, homesteading, or simply enjoying the beauty of luxury rural living. Land & Barn Features: 62 total acres of workable land, including 30 acres of lush pastures & 30 acres of premium alfalfa. Approximately 70 acre sugar bush with endless potential. 40' x 48' barn, fully insulated with 200-amp service, ready for livestock, equipment, or workshop space. Now let's talk about the home - A Masterpiece of Restoration & Modern Elegance! This remarkable stone farmhouse has been completely renovated and expanded (2020), blending historic charm with contemporary modern luxury. Step inside to an expansive main floor, featuring: A show-stopping kitchen (complete with KitchenAid appliances) that is spacious, modern, and designed for entertaining! A functional pantry is also an added bonus and will help keep your dream kitchen well-kept. Expansive living spaces, including a living room w/wood burning fireplace, den w/ library, and home office. The main level powder room is also wheelchair accessible, offering a wide entrance and extra space. The primary suite is a luxurious oasis, offering: a custom walk-in closet with built-ins, a spa-inspired ensuite with dual sinks, heated floor, and an oversized 2 person glass walk-in shower. PLUS a private sitting area and even a personal staircase leading to the living room. Surrounded by rolling fields, mature trees, and breathtaking views, this property is the ultimate escape while being fully equipped for modern country living. Whether you're looking for an operating farm, equestrian estate, or serene retreat, this farm is truly one of a kind. (id:19720)
Real Broker Ontario Ltd.
41 Forrester Way
South Stormont, Ontario
Welcome to 41 Forrester Way, a to-be-built custom bungalow that awaits for you in one of Long Sault's most sought after neighborhoods! **Ground photos are from a similar model previously built by the same builder**. This thoughtfully designed 1,426 sq ft home offers a bright and inviting open-concept layout, ideal for both everyday living and entertaining. Step inside to a welcoming foyer that leads into a spacious living, dining, and kitchen area. The kitchen is a true highlight, featuring an oversized island, a walk-in pantry, and ample cabinetry - a dream space for any home chef. The main floor includes 2 generously sized bedrooms, and 2 full bathrooms. The primary bedroom is a serene retreat, complete with a large walk-in closet and a luxurious private ensuite. Step outside to your oversized 8' x 13' covered rear deck, the perfect spot to unwind and enjoy outdoor living. Additional features include an asphalt driveway, sod in the front yard, and seeding on the sides and back for a beautifully finished exterior. Rest easy knowing your new home is backed by the Tarion warranty, ensuring quality and peace of mind. Don't miss this opportunity to buy this soon to-be-built home, in one of Long Sault's best area's. Book your appointment today! (id:19720)
Royal LePage Performance Realty
1276 9th Line
Beckwith, Ontario
With a 130 year legacy this expansive triple brick residence is a piece of prudently preserved history filledw/enchantment & wonder. Nestled majestic & proud amongst verdant lawns & lush gardens on 108ac of clearedspaces, tillable land, pasture, trails & approx. 50ac of maple bush. 2 ponds w/2 log cabins add to the delight of thisbucolic setting. Impressive multi-level barn: lower for horses/animals + huge upper event space w/wet bar.Oversized heated garage w/4 auto doors + 60x30 heated shop. Honey House offers great potential for futureguest suite, massive coverall & more! Gorgeous saltwater pool w/diving/water feature rocks & patio w/bar offersresort style living. Boasting 4 bdrms + bonus 3rd flr, modern & classic touches harmonize beautifully w/woodfloors, beams & intricate details speaking to craftsmanship of the past. Seize this once in a lifetime opportunity toown this private country estate just mins. to HWY, Carleton Place & Ashton. Possibility of a severance. (id:19720)
Royal LePage Team Realty
255 County Road 40
Athens, Ontario
Come enjoy the quieter side of life in this well kept 4 bedroom,1 bath Century Farm home county retreat. This stunning 26 acre property has everything you need to kick back and enjoy country life from barns (with power and water) your livestock of choice, several fenced pastures for them to roam in, and a wooded area to the rear of the property with an abundance of wildlife to enjoy. This Large family home is situated minutes from the small town of Athens where the small town feel gives a sense of home. Come enjoy rural life at its best and relax at the end of the day on one of the 2 decks this property has to offer. Don't miss this amazing opportunity to start enjoying life in the country call today (id:19720)
RE/MAX Affiliates Realty Ltd.
103 County 8 Road
Elizabethtown-Kitley, Ontario
Peaceful and private location for this renovated bungalow. Fabulous kitchen featuring quartz counters, stainless appliances and rich dark cabinetry. 2 pantries offer lots of storage. Cozy woodstove in the kitchen easily heats the whole home. Additional corner propane fireplace can be set to temperature desired. Wide plank laminate flooring throughout, with tile in the combination bath and laundry. Heated bathroom floor. Views to waterfront bay from kitchen and living room. Front porch is great for relaxing in the nice weather and enjoying your morning coffee. Garage/shed 12 ft x 24 ft with a reinforced floor and board and batten siding. Metal roof on house; siding is engineered wood composite. Recycling and garbage collection. Other upgrades: vinyl windows and doors; new trim and moldings throughout house, rigid foam insulation under siding; blown in insulation in attic. Highspeed with Bell, Bell Express view satellite. Utilities-Hydro $90-120 per month. Wood 6-8 cords depending on winter severity. (id:19720)
Coldwell Banker Coburn Realty
16 Fanning Street
Carleton Place, Ontario
Welcome to this beautifully designed 4-bedroom, 2-storey home, perfectly situated on a quiet, family-friendly street. Step inside to a welcoming foyer that leads into a formal dining room, perfect for hosting gatherings. The open-concept kitchen features stainless steel appliances, a spacious pantry, and a bright breakfast nook. Overlooking the backyard, the living room boasts cathedral ceilings and a cozy fireplace. Convenience is key with a mudroom off the double garage and a main-floor powder room. Upstairs, you'll find four generously sized bedrooms, two bathrooms, and the added luxury of second-floor laundry. The primary bedroom features a walk-in closet and a private ensuite. The basement provides additional living and storage space and includes a rough-in for future customization. Enjoy outdoor living in the large backyard, ideal for entertaining or relaxing. CAT6 wiring is installed throughout the home, ensuring fast and reliable connectivity. Located just minutes from fantastic amenities, including the newly built Millers Crossing Playground Park, this home is perfect for families looking for comfort and convenience. Don't forget to check out the 3D TOUR and FLOOR PLANS! Book a showing today - you won't be disappointed. (id:19720)
One Percent Realty Ltd.
46 Forest Hill Road
South Stormont, Ontario
Welcome to this exceptional custom-built, automated home, crafted with precision and modern elegance. A striking centrepiece of this property is the stunning centre staircase with glass walls, complemented by sleek concrete floors and a beautiful natural gas fireplace that adds both warmth and style to the open-concept living space.This home is flooded with natural light, thanks to its southern exposure, floor-to-ceiling windows, and two oversized 5-foot patio doors. These doors open up to an expansive composite deck, offering the perfect space for entertaining or simply enjoying the outdoors.The gourmet kitchen is a true delight, featuring high-end stainless steel appliances, quartz countertops, and a spacious centre island with a built-in sink. Elegant pendant lighting adds extra flair, while the wine fridge, which holds 140+ bottles, ensures youre always ready to entertain in style.The cozy living room, complete with a fireplace, offers a perfect retreat, while the adjacent dining area comfortably accommodates a large table. The homes cutting-edge Control 4 automation system lets you easily adjust lighting and music, with compatibility for Apple, Google, Spotify, and more. *Ipad required. Lutron switches and pot lights throughout create the ideal ambiance.The primary suite is a luxurious escape, offering a spa-like ensuite with dual rain showers, massaging jets, a separate soaker tub, and double sinks. The expansive walk-in closet and beauty station complete the indulgent retreat. Second bedroom feature a large closet and ensuite bathrooms, while two additional bedrooms offers ample storage and natural light.The upstairs laundry featuring retractable doors and a nat gas dryer. The large, sun-filled basement provides possibilities for a gym, office, or rec room.The fully insulated two-door garage a natural gas heater and high enough for a car lift, while the driveway offers parking for six vehicles. Irrigation system for lawn (id:19720)
Engel & Volkers Ottawa
94 King Street
North Dundas, Ontario
Nestled in the heart of Chesterville, just a short commute from Ottawa, this distinguished red-brick century home stands as one of the most prominent residences in town - an enduring testament to its rich history, having belonged to one of Chesterville's founding families. Built in 1907, its solid bones have stood the test of time, meticulously maintained and thoughtfully updated with modern electrical, plumbing, and tasteful renovations, all while preserving its undeniable charm and character. Inside, soaring 10-ft ceilings and original hardwood with intricate designs create an atmosphere of timeless elegance, while an abundance of natural light fills the bright and airy living spaces. With only four families having called it home over the last century, its warmth and appeal as a beloved family residence are unmistakable. Offering four spacious bedrooms, three full bathrooms, and a charming powder room, the home also boasts an expansive, sun-drenched loft on the upper level, complete with the potential for a fifth bathroom - an ideal space for a home office, studio, or additional retreat. Outside, the fully fenced yard is graced by towering, mature maple trees, offering a lush and private oasis. A sturdy red metal roof allows for not just style but extended durability and protection. A magnificent 10-foot-deep wraparound veranda invites you to sit back with a cup of coffee and a good book, shaded from the summer sun as you take in the peaceful surroundings. The two-storey carriage house provides ample storage and covered parking, further adding to the homes charm and functionality. Chesterville itself is a hidden gem, vibrant in the summer with waterfront art festivals celebrating local artisans and producers, and enchanting in winter with its picture-perfect holiday charm. Safe, quiet, and family-friendly, this is more than a home, its a rare and remarkable piece of history, waiting for its next devoted owners. (id:19720)
Exit Realty Matrix


