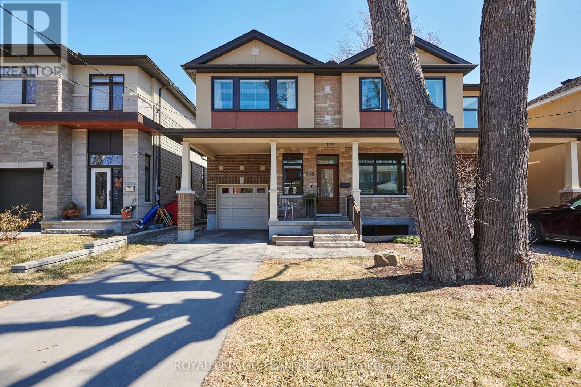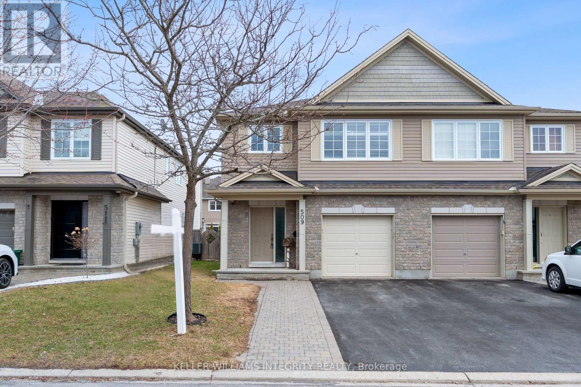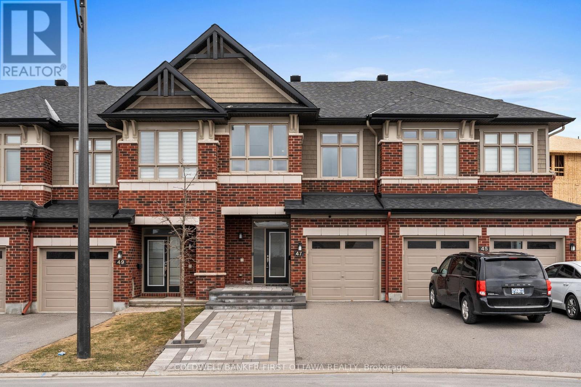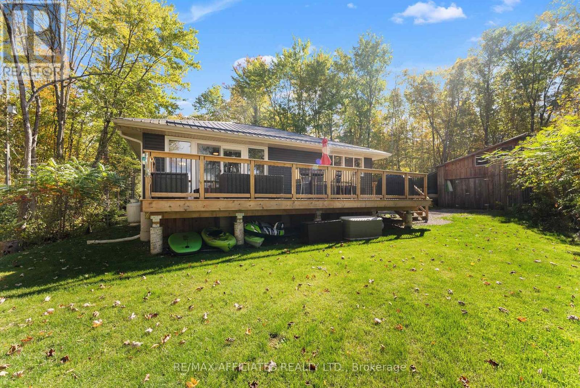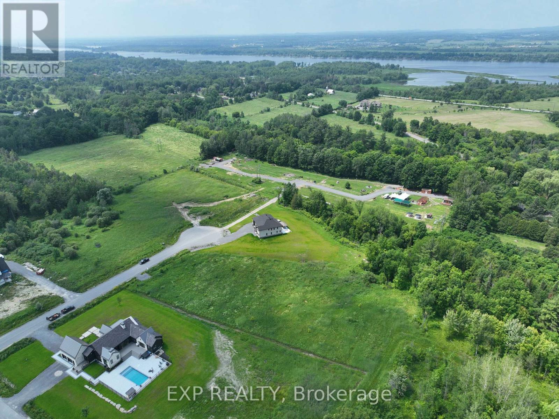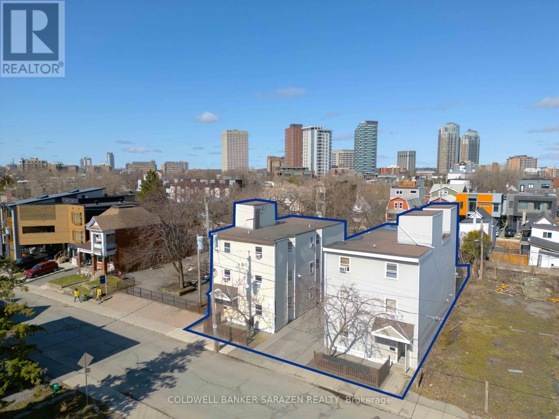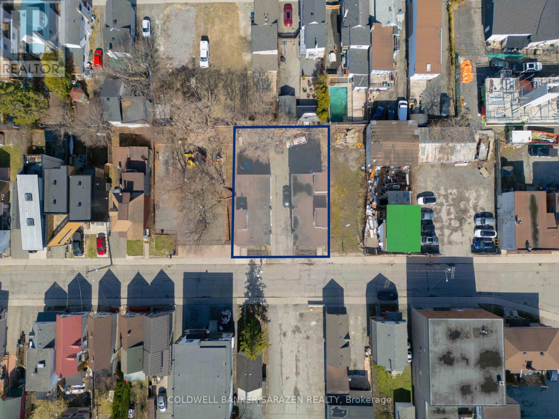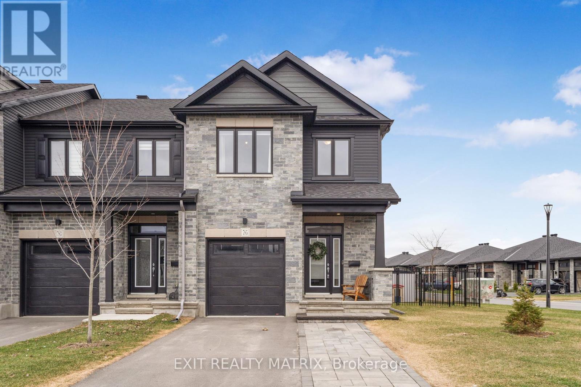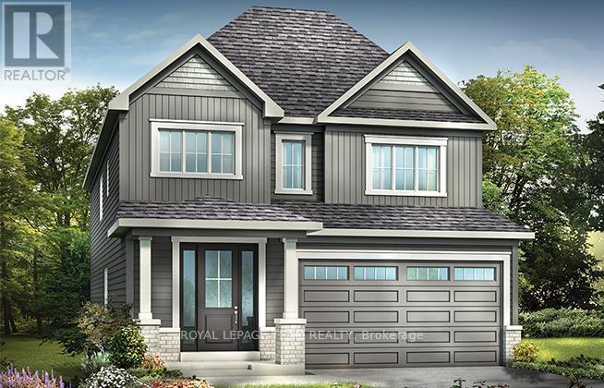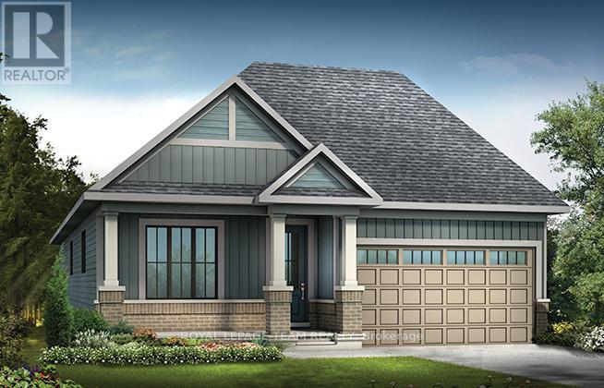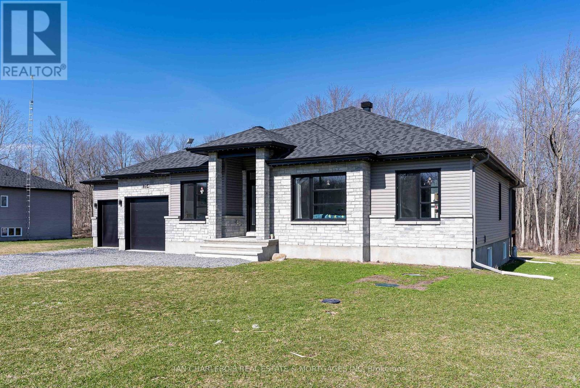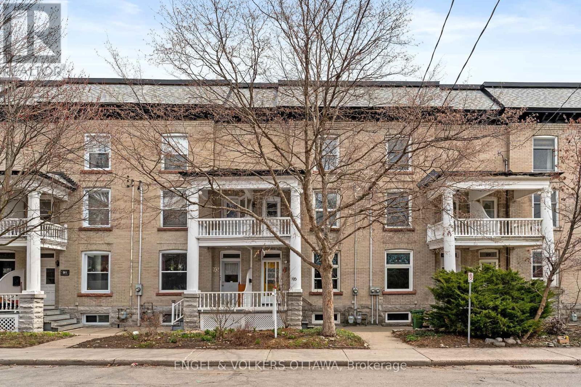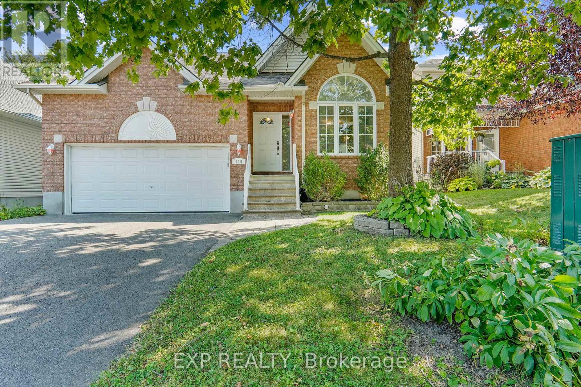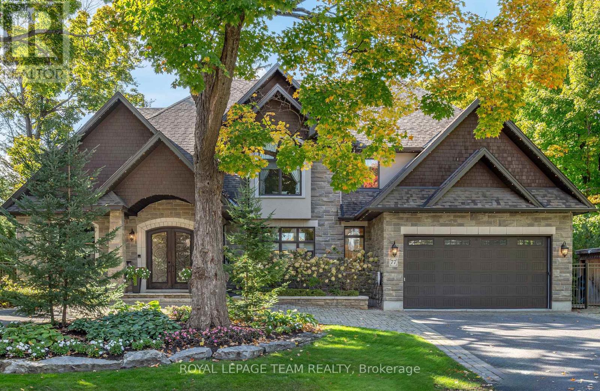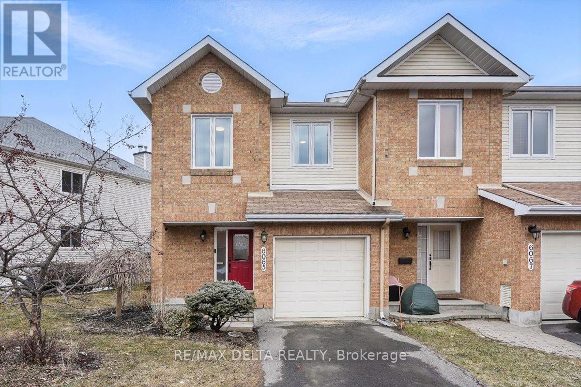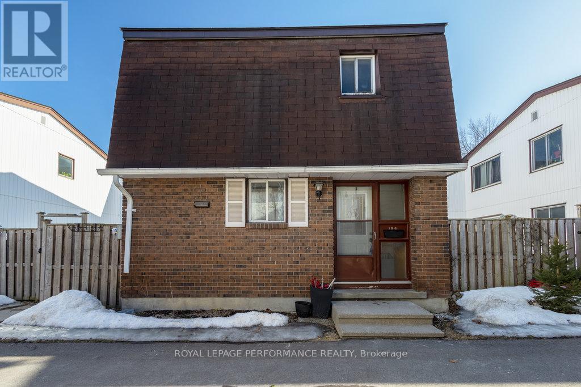Ottawa Listings
2178 Nantes Street
Ottawa, Ontario
Located in the ever popular Summerside area of Orleans this well maintained 3+1 bed, 2.5 bath single family home has been updated/upgraded throughout and is a great turnkey option for anyone looking to call the area home! Enter on the main floor to discover a bright living/dining; the perfect hosting spot! Head onwards to explore a large family room (with fireplace) overlooked by a recently renovated kitchen (2021) with the definite WOW factor.. it offers all the bells & whistles you could want: 36" gas range, huge Island w/ seating for 6, built in soft close cabinetry, garbage recycling, feature lighting, quartz countertops, walk-in pantry/laundry. Upstairs an abundance of natural light highlights a spacious master bedroom w/ walk-in closet & recently renovated 5pc ensuite w/ double sinks, soaker tub and separate shower enclosure. 2 further spacious bedrooms & main bath complete level. More space awaits in the recently completed fully finished basement where work rest and play is easy in this great multi-functional space w/ large recreation space & fourth bedroom. Head outside to discover a fully fenced backyard w/ above ground heated saltwater pool & deck - perfect for enjoying the warmer months day or night! Prime location with everything within easy reach, close to parks, schools, recreation centre, shopping and public transit, grocery stores. Nothing to do but move in and enjoy! Go check it out! (id:19720)
Exp Realty
515 Athlone Avenue
Ottawa, Ontario
Welcome to 515 Athlone - a stylish and thoughtfully designed custom-built semi-detached home located on a quiet cul-de-sac, doors down from Clare Gardens Park in one of Ottawa's most prestigious neighbourhoods. Featuring 4 spacious bedrooms upstairs, including a generous primary suite with two walk-in closets, a heated ensuite floor and double sinks, as well as a laundry room. This home blends comfort with designer sophistication. The open-concept main level is perfect for entertaining, with a cozy gas fireplace, designer lighting throughout (including pieces from Herman Miller, Pablo, and Schoolhouse), and a stunning Herman Miller Nelson Bubble Pendant over the dining area. Enjoy custom linen curtains from LD Shoppe in the living room, blackouts in the bedrooms and sleek Pella windows and doors for style and efficiency. Downstairs, the finished lower level designed by Maison Ellie Interiors includes custom built-ins, offering flexible space for a media room, office, or playroom. Outside, you'll find a fully fenced backyard professionally designed by Yards Unlimited, complete with a rear deck, Canadian-made Dekko firepit, and electrical hookup for a hot tub. There's also an outdoor storage unit. Practical upgrades include a Google Nest doorbell, central vacuum with accessories, freshly painted, and a NEMA 14-50R receptacle for EV charging. The garage and driveway provide parking for up to three vehicles, plus a welcoming front porch to complete the curb appeal. Steps to some of Ottawa's best restaurants, great shopping, coffee shops, transit and bike paths. Move-in ready and beautifully curated inside and out. This home checks all the boxes and there is simply nothing left to do but enjoy. (id:19720)
Royal LePage Team Realty
509 Cherokee Way
Ottawa, Ontario
Welcome to this 3-bedroom, 3-bathroom semi, ideally located on a quiet street in the sought-after Jackson Trails community. With walking trails, top-rated schools, parks, and local shops and restaurants just steps away, the location is hard to beat. Inside, the main floor offers a bright and functional layout, filled with natural light thanks extra windows. The open-concept kitchen, dining, and living spaces are perfect for both everyday living and entertaining. Upstairs, the spacious primary bedroom features its own spacious ensuite, and two additional bedrooms offer flexibility for family or guests. The finished basement with bar adds valuable bonus space ideal for a rec room, home gym, or office. Outside, the fully fenced backyard with a large deck is ready for summer evenings and weekend get-togethers. (id:19720)
Keller Williams Integrity Realty
1404 - 90 George Street
Ottawa, Ontario
Welcome to 90 George Street Unit 1404 a rare opportunity to own a sophisticated condo in one of Ottawas most iconic buildings, right in the centre of the ByWard Market. This beautifully designed 2-bedroom + den unit offers sweeping, unobstructed views of the Parliament Buildings, Gatineau Hills, and the lively Byward Market below. Whether you're enjoying the sunset or watching fireworks from your oversized private balcony, the city is at your feet.Inside, the open-concept layout is both functional and elegant. The kitchen features a granite countertop, a stylish eat-up breakfast bar, and high-quality wood cabinetry with generous storage seamlessly flowing into the living and dining area where floor-to-ceiling windows flood the space with natural light. The living room also provides direct access to the patio perfect for entertaining or relaxing above the city buzz.The primary bedroom is a true retreat, complete with floor-to-ceiling windows, a walk-in closet, and a luxurious 4-piece ensuite with a large soaker tub and fully tiled finish. The second bedroom features incredible city views, and its own walk in closet. A separate den with tiled flooring offers the flexibility of a home office, guest space or extra storage. The main 3-piece bathroom includes a fully tiled glass shower and a sleek wall-hung vanity, completing the interior layout.As a resident, enjoy 24/7 security and premium amenities including an indoor saltwater pool, hot tub, on-site gym with premium equipment, and a landscaped rooftop terrace. And when youre ready to explore outdoors, scenic trails and riverside bike paths are just a short walk away connecting you to nature without ever leaving the city. This is downtown living at its very best with top-tier restaurants, shops, galleries, and Ottawas cultural landmarks just steps from your door. (id:19720)
RE/MAX Hallmark Realty Group
3307 Kodiak Street
Ottawa, Ontario
Fabulously maintained 3 bedroom, 2 bathroom bungalow with the pride of ownership shining through and complemented by some original charm. The classic floor plan offers a large living room in front, a separate dining room overlooking the back, on through to the eat-in kitchen with a window over the sink, extra floor to ceiling cupboards and easy access to the backyard or down to the basement. Down the hall, the primary bedroom and 2 additional bedrooms share the main bath. The fully finished downstairs offers a meticulously maintained L-shaped rec room, easy access drop ceilings, a 3 pc bathroom, a laundry room, plus a vintage treasure - a bar from a bygone era neatly tucked in a corner, complete with mirror-backed walls & glass shelving! Outside features a large, private, hedged backyard with a concrete patio and interlock walkways & landscaped gardens in the front. This gem is located in a family friendly neighbourhood with a wonderful sense of community, just 2 blocks from Dunlop School & Pushman Park. It is only a 15 min walk to either Greenboro or South Keys South O-Train stations, with all the shopping South Keys has to offer in between; Loblaws, Walmart, Banking, Restaurants, Cinemas, Retailers & Pharmacies. (id:19720)
Lpt Realty
47 Salamander Way
Ottawa, Ontario
Nestled at 47 Salamander Way in the heart of sought after Findlay Creek, this exquisite Richcraft Cobalt townhome offers a rare blend of tranquility and convenience, situated directly across from a serene park! The prime location provides both scenic beauty and easy access to top-rated schools, upscale shopping, and vibrant dining options, making it a haven for discerning homeowners.Step onto the interlocked front steps and be greeted by breathtaking sunsetsa daily spectacle that enhances the homes unparalleled charm. Sunlight cascades through this impeccably designed 3-bedroom, 4-bathroom residence, highlighting the open-concept main level adorned with rich hardwood floors, sleek quartz countertops, and designer light fixtures that elevate every detail.The second level boasts a spacious primary suite complete with a walk-in closet and a luxurious ensuite, two additional well-appointed bedrooms, a versatile study nook, and a pristine main bath. Thoughtful conveniences include a second-floor laundry area and a well-organized kitchen pantry for effortless storage.The fully finished lower level is an entertainers dream, featuring a full bathroom with a sleek stand-up shower and a generous recreation room that effortlessly adapts to your lifestylewhether as a fourth bedroom, a private home gym, or an expansive office. Outside, the deep backyard offers endless possibilities for summer gatherings and leisure.Sophistication, comfort, and an enviable location converge in this exceptional propertya true gem in Ottawas coveted community. (id:19720)
Coldwell Banker First Ottawa Realty
1040 Black Canary Drive
Ottawa, Ontario
This is the kind of opportunity that rarely comes around & one that may never come again! A chance to own an exceptional home in the exclusive Manotick Ridge Estates for under $2M!! Nestled on nearly 2.5 acres of manicured private perfection. Step inside and be swept away by elegance: A stunning hardwood spiral spanning 3 floors, A kitchen like no other, with an oversized island, granite counters, high end cupboards and luxurious details as well as a walk-in pantry, and seamless flow to the eating area and backyard oasis. Formal dining, cozy sitting areas, a bright office, and luxe powder room round out the main level. The fully renovated basement is a wellness retreat featuring an incredible home gym, spa-like walk-in shower, radiant heat, second office, hobby area, and more. The second level features 4 spacious bedrooms, including a jaw dropping primary suite with soaring windows, a double sided fireplace, shared with the 5 piece ensuite, and a walk-in closet that dreams are made of. And then... the backyard. Dive into your own masterpiece pool, unwind by the fire pit, or enjoy evenings under the gazebo surrounded by nothing but peace and privacy. This completely private backyard has been designed as an incredible escape from every day life, and meant to be enjoyed. This is more than a home. It's a lifestyle. Don't miss your chance to experience it. (id:19720)
Real Broker Ontario Ltd.
24 Reynolds Avenue
Carleton Place, Ontario
Be the first to live in this BRAND NEW 4Bed/3Bath home in Carleton Landing! Olympia's popular Magnolia Model boasting 2230 sqft. A spacious foyer leads to a bright, open concept main floor with loads of potlights and natural light. Modern kitchen features loads of white cabinets, pantry, granite countertops, island with breakfast bar and patio door access to the backyard. Living room with a cozy gas fireplace overlooking the dining room, the perfect place to entertain guests. Mudroom off the double car garage. Primary bedroom with walk-in closet and spa like ensuite featuring a walk-in shower, soaker tub and expansive double vanity. Secondary bedrooms are a generous size and share a full bath. Laundry conveniently located on this level. Only minutes to amenities, shopping, schools and restaurants. (id:19720)
Exp Realty
8 - 2240 Tenth Line Road
Ottawa, Ontario
Stunning Top-Floor 2 Bed, 2 Bath Condo in Prime Location! Beautiful and bright open-concept unit featuring 2 spacious bedrooms and 2 full bathrooms. The modern black and white kitchen boasts stainless steel appliances, ample counter space, and a large island with bar seating-ideal for entertaining. The combined living/dining area walks out to a private balcony, perfect for enjoying your morning coffee or unwinding in the evening. Primary features include: - Open-concept layout with abundant natural light - Stylish kitchen with stainless steel appliances and large island - Spacious bedrooms with generous closet space - In-suite laundry/utility room with plenty of storage - Laminate flooring throughout - 1 surface parking spot (#33) directly in front of the building - Dual entry access from front and back of the building Unbeatable location - just steps from Sobeys, Beer Store, public transit, restaurants, Shoppers Drug Mart, Tim Hortons, Aquaview Park, scenic trails, pond, and more! Move-in ready and ideal for first-time buyers, downsizers, or investors. A must-see! (id:19720)
Royal LePage Team Realty
9 - 522 Riverdale Avenue
Ottawa, Ontario
Location, Location, Location! Welcome to this beautiful one-bedroom, one-bathroom condo in the highly sought-after community of Old Ottawa South. This charming unit is situated within the area of top-rated schools, including Corpus Christi School, Hopewell Avenue Public School, and Glebe Collegiate Institute. Featuring an open-concept layout and oversized windows, the space is bathed in natural light throughout the day. Enjoy the convenience of in-suite laundry, along with an outdoor parking spot and a dedicated storage room in the basement. Ideally located close to public transit, Bank Street, Rideau River, Carleton University, Hwy417 and Billings Bridge Shopping Centre. Recent new upgrades: New washer and dryers. New water supply for washer, sink and toilet. New range hood. 24 hr irrevocable on all offers. Note: The window A/C unit in the living room will be sold in as-is condition. Parking is in the back of the building. The first one on the left. Locker room #9. (id:19720)
Home Run Realty Inc.
8j - 310 Central Park Drive
Ottawa, Ontario
Welcome to 310 Central Park a beautifully maintained, fully furnished one-bedroom condo offering a perfect layout for a home office or guest room. This inviting space boasts breathtaking views of Ottawa's renowned Experimental Farm, delivering a rare blend of city living and natural beauty. Inside, you'll find hardwood flooring throughout and a tiled foyer leading into a bright, open-concept living and dining area. The space flows seamlessly to a private balcony, ideal for relaxing and enjoying the scenic surroundings. The kitchen is thoughtfully designed with a breakfast bar and comes fully equipped with a fridge, stove, and dishwasher. An in-unit washer and dryer are also included for added convenience. This condo comes fully furnished, making it a convenient and move-in-ready option. Centrally located within walking distance of Walmart, Tim Hortons, and a variety of shops and restaurants. Major banks are just a two-minute drive away, while Highway 417 is only four minutes away, providing easy access to the entire city. Algonquin College is an eight-minute drive, and Carleton University, the Civic Hospital, public transit, walking/biking trails, and additional shopping options are all nearby. The well-managed building features excellent amenities, including elevators, a fitness center, and a party room. Parking is not included but can be arranged. This is a fantastic opportunity to live in a prime location with stunning views and convenient access to everything Ottawa has to offer. (id:19720)
Engel & Volkers Ottawa
49 Waterbridge Drive
Ottawa, Ontario
**OPEN HOUSE Saturday, April 26th 3:00-4:30PM** Welcome to this completely rebuilt (2022) 2-bedroom, 1.5-bathroom stacked condominium offering bright, inviting living spaces and low-maintenance living. Offering approximately 1200 SqFt between two levels, the open-concept layout features a spacious combined living and dining area, perfect for entertaining or relaxing. The bright kitchen is equipped with ample counter and cabinet space, making meal prep a breeze. Durable laminate flooring runs throughout the home, adding to its modern appeal. A convenient main floor powder room is ideal for guests, while the lower level offers two generously sized bedrooms and a full bathroom. Ideally located just steps from Nepean Woods Transit Station, RCMP headquarters, medical offices, pharmacy, gyms, Walmart, grocery stores, banks, popular eateries, parks, scenic trails, the Rideau River pathway, and the Chapman Mills Conservation Area. A perfect blend of comfort and convenience in a prime location - don't miss this opportunity! (id:19720)
Exp Realty
202 - 1500 Riverside Drive
Ottawa, Ontario
Open House Sunday April 27, 2-4pm. Experience luxury living at the prestigious Gated Riviera Towers. This condo building offers 24 hour security, resort style living in a gated community. Endless amenities at this complex giving you the feeling of living in high end resort while enjoying the tennis courts, indoor pool, outdoor pool, sauna, library and so much more. Steps to light rail transit and Hurdman Station. Minutes from downtown and the popular Trainyards shopping district. This very well maintained condo unit located on the 2nd floor, with newer windows, laminate flooring, in suite laundry, and spacious bedroom with private balcony. The open-concept living and dining areas are ideal for entertaining. This unit features in-unit laundry, practical storage, and heated underground parking. Enjoy an unmatched range of amenities, including indoor and outdoor pools, three fully equipped gyms, a sauna, hot tub, tennis courts, party rooms, a library, workshop, billiards room, and meeting space. Come and see all that this beautiful condo and its exceptional building has to offer. Condo fees include water/sewer, cable, internet, AC, the only additional bill is hydro (and your property taxes). (id:19720)
Uppabe Incorporated
901 - 180 George Street N
Ottawa, Ontario
NEW BUILT CONDO. 675 SQ FT. Never lived in. In unit washer, dryer. Refrigerator, stove, dishwasher, microwave with hood fan. Storage locker, underground parking. Elevator from condo building to Metro grocery. Walk to Ottawa University, Rideau Centre, restaurants. Tenants must provide Photo ID, proof of employment, credit report, references with the rental application. Parking D-70 can be rented $200. per month (id:19720)
Royal LePage Team Realty
1149 St Jerome Crescent
Ottawa, Ontario
Extremely well maintained single family home only ever having one family live in it since it was built. A beautiful French door welcomes you onto the main floor featuring a spacious living room with hardwood flooring, a cozy wood fireplace and an oversized window to flood the space in natural light, a formal dining room, eat-in kitchen, and a sunken family room. Upstairs boasts 4 great-sized bedrooms including a primary suite with a walk-in closet and ensuite with a stand alone shower. The lower level comes fully finished and ready to be used for any of your needs. Enjoy entertaining in the completely private backyard with tall hedges, mature trees and a durable PVC fence. This home is located in a premium location being close to many great schools, parks, the Bob MacQuarrie Rec Complex, quick access to the 174, lots of restaurants and shopping on St. Joseph Blvd, and you are also close to the Ottawa River. (id:19720)
RE/MAX Delta Realty Team
2501 - 105 Champagne Avenue S
Ottawa, Ontario
Welcome to Envie II! This bright & spacious, studio unit offers modern finishes; exposed concrete features, quartz countertops and stainless steel appliances. Centrally located in the Dow's Lake/Little Italy area, steps from the O-Train, Carleton University, The Civic Hospital, restaurants, walking/biking paths & more. Perfect for students or young professionals. The building amenities include: concierge, a fitness centre, study lounges, penthouse lounge with a games area, & a 24/7 grocery store on site. Parking available for rent from management. This unit is being sold fully furnished. Condo fees include heat, a/c, water and internet. **TENANT MUST BE ASSUMED** Fixed term lease in place until August 26th, 2025 at a rate of $1,700/m. **EXTRAS** Fully furnished. (id:19720)
RE/MAX Hallmark Realty Group
39 A Cedar Sands Road
Rideau Lakes, Ontario
Discover the ultimate getaway with this beautiful waterfront property, offering approximately 200 feet of pristine lake frontage. Perfect for boating, fishing, or indulging in water sports, you'll enjoy beautiful sunsets that provide a memorable end to each day. Inside this fully insulated gem, you'll find 3 spacious bedrooms, 1 bathroom, and a bright, open-concept kitchen/living area. The highlight? A dazzling quartz island ideal for hosting the entire family. The kitchen is equipped with ample cabinetry for storage. Enjoy the warmth of the propane fireplace, perfect for keeping cozy on cool nights. A large deck off the living room extends the entertainment space outdoors, providing a great spot to relax. Other features include a detached shed with a loft and covered area, perfect for extra storage. Whether you're an angler or seeking a peaceful escape, this property offers the ultimate lakefront lifestyle. Don't miss this rare opportunity! Assoc. fee $200/year for road maintenance. (id:19720)
RE/MAX Affiliates Realty Ltd.
133 Nelson Street E
Carleton Place, Ontario
Welcome to 133 Nelson Street East! This charming red brick-century home in the heart of Carleton Place has been thoughtfully updated and freshly painted throughout. From the board and batten siding to the crown moulding and ornate window and door trims, this home radiates with character. Upon entering, you will fall in love with the custom wood closet with built-in storage. The eat-in kitchen features stone countertops, a new gas range and fridge, a chimney-style hood fan, and a breakfast bar. The bright dining room comes with built-in bench seating. Brand new washer/dryer in the laundry room. Off the large living room flanked with windows, the main hallway comes complete with an office nook near the spectacular wood staircase. A main floor bonus room can be used as an additional den or a bedroom and includes a new gas fireplace with sliding doors to a recently upgraded deck in the landscaped backyard. Up the stairs, you will find two bedrooms with gorgeous, vaulted ceilings and beams, and a full bathroom. There is an additional three-piece bathroom on the main floor. The backyard comes with three raised garden beds, ample storage with two sheds plus a fire pit to enjoy smores in the warmer seasons. The home is turn-key, some notable updates include the heat pump in the primary bedroom, a new patio door, and 9 new windows. From here, you're just a short walk from the historic shopping district of Bridge Street with bakeries, cafes, restaurants, and pubs. Book your showing today! (id:19720)
Real Broker Ontario Ltd.
26 Nirmala Drive
Ottawa, Ontario
What a great opportunity to build your dream home in the prestigious neighborhood of Cumberland Estates on a stunning cul-de-sac 2 acres pie shape lot! It is ready to go, all cleared with no rear neighbors. Enjoy Country living while conveniently located minutes away from the Ottawa River and under 30 minutes from Ottawa. Other very useful features about the lot: Paved road, Hydro, Rogers, Natural gas and a lovely community nature trail. Don't wait up, this lot won't last long! (id:19720)
Exp Realty
6443 Martin Street
Mississippi Mills, Ontario
A one of a kind rolling laneway guides you to your completely private WATERFRONT farm with approx 88 acres total and approx 53 acres tillable. A beautifully maintained 3 bedroom 2 bathroom bungalow. A large welcoming foyer leads you to your sun filled kitchen loaded with solid maple kitchen cupboards + a center island. The kitchen is open to a spacious dining room + a living room with a wood burning fireplace. Three well sized bedrooms + a full bathroom. Off of the foyer you have a mudroom/ laundry area, a powder room and inside access to a generous double garage. The lower level features a family room + a den/guest bedroom + an office + loads of storage. You will love both the sunrise from the front deck and the sun set form the back deck!! The outbuildings include a heated workshop with power+ two huge machine sheds + the former dairy barn with a milk house + a calf barn + heifer barn +++ A beautifully maintained property with a gorgeous rolling waterfront setting, a special unique property!! Loaded with several different options. Have you dreamed of Agri tourism? Barn Meeting Venue? Petting farm? Market Gardens? Pumpkin patch? Recreational business on the river? Small Business venture? Kayak/canoe rentals? Check out the drone video!! (id:19720)
Royal LePage Team Realty
6560 County Rd 17 Road
Alfred And Plantagenet, Ontario
This exquisite bungalow is a haven of comfort and luxury. Its open-concept main level features hardwood floors and large windows throughout. A cozy living room, elegant dining room and a chef's kitchen with s/s appliances and a sit-at peninsula create a welcoming atmosphere. Two well-appointed bedrooms and a renovated 4-piece bathroom offer relaxation and style. The primary bedroom boasts dual walk-in closets, a true retreat. A laundry room and oversized garage complete this level. The lower level showcases an in-law suite with an open concept design, including a living area, dining space and a spacious kitchen. A laundry room and 4-piece bathroom provide convenience, while a spacious bedroom with an oversized walk-in closet ensures comfort. Outside, enjoy a backyard oasis on the expansive 5.21-acre property. Entertain on the large deck with a gazebo, relax by the in-ground pool, or gather around the firepit with the privacy of no rear neighbors. (id:19720)
Exit Realty Matrix
61 Armstrong Street
Ottawa, Ontario
Excellent Investment Opportunity in the Heart of Hintonburg! Welcome to 61 Armstrong Street a fully leased, income-generating property located in one of Ottawas most sought-after neighbourhoods. This three-story building features 17 rooms and consistently maintains full occupancy, making it an ideal addition to any investors portfolio.Prime Location. Strong Rental History. Please note: This property must be sold together with the neighbouring property at 65 Armstrong Street MLS# X, which offers an additional 19 rooms for a combined total of 36 rooms across both properties. Dont miss out on this rare opportunity to own two high-performing rental properties in a vibrant, amenity-rich area. (id:19720)
Coldwell Banker Sarazen Realty
65 Armstrong Street
Ottawa, Ontario
Excellent Investment Opportunity in the Heart of Hintonburg!Welcome to 65 Armstrong Street a fully leased, income-generating property located in one of Ottawas most sought-after neighbourhoods. This three-story building features 19 rooms and consistently maintains full occupancy, making it an ideal addition to any investors portfolio.Prime Location. Strong Rental History. Turnkey Asset.Please note: This property must be sold together with the neighbouring property at 61 Armstrong Street, which offers an additional 17 rooms for a combined total of 36 rooms across both properties. Don't miss out on this rare opportunity to own two high-performing rental properties in a vibrant, amenity-rich area. (id:19720)
Coldwell Banker Sarazen Realty
2833 Hank Rivers Drive
Ottawa, Ontario
FULLY RENOVATED FROM TOP TO BOTTOM. This 6bed 4bath Naismith model from Minto is sure to impress. This well thought out floor plan is illustrated over more than4000 sq ft of living space and is the ideal place for your family to call home! New modernfront door welcomes you into an oversized foyer. Living / Dining area filled with windows and complemented by white oak flooring which can be found throughout the home. Off the foyer you will notice a sleek and elegantcurved staircase that is one of many highlights of this home. Beautiful kitchen featuring a quartz peninsulaand custom two tone cabinets with a breakfastnook encased in windows. A fully tiled black fireplace separates the breakfast nook and main living area while adding yet another prominentfeature to the main floor. The custom, dream laundry room with shelving and a sink completethe main level. Upstairs you are greeted by an expansive wrap-around hallway and a modern drop down chandelier. The primary bedroom is the size of a small apartment, with a secondary sitting room, walk-in closetand an elegant 5 piece bathroom. This level boasts 4 more bedrooms and another large bathroom. Lower level has been completely redone with an expansive living area, an extra non conformingspacious bedroom, a full bathroom and a gym. Other major updates include *Roof 2018, *Air Conditioner 2020, *Furnace 2020, *Landscaping 2022. This home is steps away from coveted Sieveright Park, 15 min to downtown and close to all major shopping and transit. Come and see what this wonderfulcommunity has to offer!!! (id:19720)
Lpt Realty
20 La Citadelle Street
Russell, Ontario
Spacious and well-maintained 2-storey fully furnished home for rent in the family-friendly community of Embrun, available for an 11-month lease only, featuring a large backyard, cozy gas fireplace, and charming curb appeal with brick exterior and covered front porch. This move-in ready property offers a bright and inviting living space with large windows, a modern gas fireplace, and an open layout ideal for relaxing or entertaining. The kitchen boasts stainless steel appliances, plenty of natural wood cabinetry, a central island for extra prep space, and stylish lighting. Snow removal and grass cutting are included, and additional features include a private driveway, attached garage with inside entry, and a peaceful neighborhood close to schools, parks, and local amenities perfect for families or professionals seeking comfort and convenience. This is for a lease of 11 months starting July 1st (lease would be from July 1st, 2025 to May 30, 2026). Tenants pay Rent + utilities. First and last months rent required. 24 Hr Irre on all offers. All offers must include attached Rental application, Credit report, References, ID's, 2 recent pay stubs with an Employment letter. List of furniture included during the rental period in attachments. (id:19720)
RE/MAX Affiliates Realty Ltd.
785 Namur Street
Russell, Ontario
OPEN HOUSE Sunday April 27, 2-4pm. Welcome to this stunning freehold end-unit townhome nestled on a large, fully fenced corner lot in a highly desirable neighborhood- just minutes from all amenities! Built in 2022 by award-winning Valecraft Homes, this property boasts over 2,000 square feet of thoughtfully designed living space. Step inside and immediately feel the warmth of natural light flooding through the home. The beautiful kitchen is a chefs dream, featuring a gas stove, sit-at island, walk-in pantry, and ample cabinetry. The cozy living & dining area flows seamlessly to the backyard through patio doors perfect for relaxing or entertaining. Upstairs, you'll find three generous bedrooms and two full bathrooms, including a spacious primary suite with a walk-in closet and a stylish 3-piece ensuite. The fully finished basement with a rough-in for a future bathroom offers incredible versatility ideal for a home theatre, rec room, or playroom. Step outside to your private backyard oasis, complete with a deck, storage shed, and natural gas BBQ hook-up an entertainers dream! The extended interlock driveway provides added parking and great curb appeal. (id:19720)
Exit Realty Matrix
24 Friendly Crescent
Ottawa, Ontario
Welcome to this magazine-worthy residence in the heart of Stittsville. This impeccably upgraded 4-bedroom, 3-bathroom home is designed to impress even the most discerning buyer. The main level boasts a stunning chefs kitchen featuring sleek stainless steel appliances, a gas range, granite countertops, and ample cabinetry perfect for both everyday living and entertaining. Adjacent to the kitchen, the vaulted family room is a showstopper, anchored by a striking stone-surround gas fireplace. Soaring 9-foot ceilings, abundant natural light, and thoughtfully placed pot lights enhance the sense of space and warmth throughout. Upstairs, the spacious primary suite offers a luxurious retreat complete with a newly renovated 5-piece ensuite. Indulge in the oversized glass shower, freestanding soaker tub, and quartz countertops all crafted with upscale finishes in mind. The second floor also includes three generously sized bedrooms and a well-appointed full bathroom. The unfinished basement provides endless potential to create the space of your dreams whether its a home gym, media room, or additional living area. Step outside from the family room to enjoy a beautifully landscaped and fully fenced backyard with durable PVC fencing and a private deck, perfect for summer gatherings or quiet evenings outdoors. This exceptional property combines style, comfort, and location don't miss your opportunity to call it home. ** This is a linked property.** (id:19720)
Trinitystone Realty Inc.
3226 Starboard Street
Ottawa, Ontario
As a 4-bedroom, 52' Single Family Home, the Dahlia meets all your needs. The main floor features hardwood flooring, a spacious kitchen, a separate living room, and a den perfect for a reading nook or small office. Up to the 2nd level are 4 generous sized bedrooms including the Primary Bedroom with full ensuite bath and walk in closet. Bedroom 4 also has a walk-in closet and ensuite bathroom, while bedrooms 2 and 3 have a shared bathroom. Finished basement rec room is perfect for entertaining! Take advantage of Mahogany's existing features, like the abundance of green space, the interwoven pathways, the existing parks, and the Mahogany Pond. In Mahogany, you're also steps away from charming Manotick Village, where you're treated to quaint shops, delicious dining options, scenic views, and family-friendly streetscapes. November 20th 2025 occupancy. (id:19720)
Royal LePage Team Realty
2032 Wanderer Avenue
Ottawa, Ontario
Discover a new way of living in the Fuchsia, a Single Family Home with a beautiful curved staircase leading up to 4 bedrooms and 2.5 bathrooms. The large kitchen nook and formal dining room are perfect for your family and guests. Enjoy hardwood flooring on the main floor, and smooth ceilings on the main and second floors. Finished rec room perfect for family gatherings. Take advantage of Mahogany's existing features, like the abundance of green space, the interwoven pathways, the existing parks, and the Mahogany Pond. In Mahogany, you're also steps away from charming Manotick Village, where you're treated to quaint shops, delicious dining options, scenic views, and family-friendly streetscapes. December 11th 2025 occupancy. (id:19720)
Royal LePage Team Realty
3205 Starboard Street
Ottawa, Ontario
Welcome home! The Sugarplum's elegant staircase greets you as you walk in. There is a cozy den, perfect for a home office, and a dining room for family events. The primary bedroom features a walk-in closet and ensuite bath. Finished basement rec room allows for plenty of space for entertaining family and friends. Enjoy hardwood flooring on the main floor, and smooth ceilings on the main and second floors. Take advantage of Mahogany's existing features, like the abundance of green space, the interwoven pathways, the existing parks, and the Mahogany Pond. In Mahogany, you're also steps away from charming Manotick Village, where you're treated to quaint shops, delicious dining options, scenic views, and family-friendly streetscapes. November 4th 2025 occupancy. (id:19720)
Royal LePage Team Realty
3207 Starboard Street
Ottawa, Ontario
Discover a new way of living in the Fuchsia, a Single Family Home with a beautiful curved staircase leading up to 4 bedrooms and 2.5 bathrooms. The large kitchen nook and formal dining room are perfect for your family and guests. Enjoy hardwood flooring on the main floor, and smooth ceilings on the main and second floors. Finished rec room perfect for family gatherings. Take advantage of Mahogany's existing features, like the abundance of green space, the interwoven pathways, the existing parks, and the Mahogany Pond. In Mahogany, you're also steps away from charming Manotick Village, where you're treated to quaint shops, delicious dining options, scenic views, and family-friendly streetscapes. October 30th 2025 occupancy. (id:19720)
Royal LePage Team Realty
3213 Starboard Street
Ottawa, Ontario
The Bay Willow is a bungalow offering everything you need on the main floor which features hardwood flooring. The den just off the foyer is perfect for a home office or a quiet reading area. There are 2 bedrooms, with the primary bedroom having an ensuite and a walk-in closet. Finished basement features rec room, an additional bedroom and a 3pc bath. Take advantage of Mahogany's existing features, like the abundance of green space, the interwoven pathways, the existing parks, and the Mahogany Pond. In Mahogany, you're also steps away from charming Manotick Village, where you're treated to quaint shops, delicious dining options, scenic views, and family-friendly streetscapes. October 9th 2025 occupancy. (id:19720)
Royal LePage Team Realty
394 Lavallee Road
Horton, Ontario
Everything an equestrian could dream of under one roof! This stunning 18,000 sq ft multi-use facility combines comfortable luxury living with exceptional horse accommodations making it the ultimate haven a horse lover dreams of! Imagine checking on your horses without taking off your slippers! This gorgeous building is complete with a 1280 sq ft residence, 13 indoor box stall stable with 5 outdoor box stalls under lean-to, garage, and a brightly lit 70x146 indoor riding arena. Outdoor surrounded by 4 large separated paddocks complete with 4 strand on wood posts. PRIVATE RESIDENCE: Step into warmth with radiant in-floor heating and enjoy the open concept living area featuring a beautiful gas fireplace. The kitchen boasts plenty of extra tall dark cabinets, granite counter tops, spacious walk-in pantry, & stainless steel appliances. Retire for the night in your beautiful bedroom complete with a 4-pce ensuite and a walk-in closet. STABLE: Exit the residence through a well-designed storage/mudroom hallway into a beautiful, spacious & bright stable fully equipped with everything equestrians dream of, including but certainly not limited to multiple heated tack rooms, viewing lounge with storage cupboards and more storage above, office over-looking the stable and arena, wash stall bay with hot and cold water, laundry facility, & so much more! ARENA: Walk right into the large 70x146 foot indoor arena brightly lit up with loads of natural light during the day and equipped with 3 rows of LED lighting for the evenings. Three large rolling doors provide easy equipment access and plenty of air circulation. This is a unique must-see property where thoughtful design left no stone unturned. The possibilities are endless! Includes Generac (runs entire facility), 200 amp service, baseboard heating in 2-pce bathroom, office, and viewing room. The unheated garage is fully insulated. Three frost free water hydrants throughout the paddock areas. (id:19720)
Coldwell Banker Sarazen Realty
1354 Country Lane
North Dundas, Ontario
A beautifully finished contemporary single-family home offering approximately 1,900 sq.ft of thoughtfully designed living space. It features a spacious open-concept dining and kitchen area, complete with a walk-in pantry and a large center island perfect for entertaining. The home includes four generously sized bedrooms, with the primary suite boasting a large walk-in closet and direct access to a spacious covered deck through patio doors. The luxurious ensuite showcases a custom tiled walk-in shower & a double vanity. Additional highlights includes a main floor large laundry/mud room and a three season enclosed deck accessible from kitchen & master bedroom. The basement includes an insulated, sound-treated theater room ideal for movie nights or gaming and a humidity controlled cigar room with independent HRV system. This move-in ready home features quality finishes such as hardwood and ceramic flooring throughout. The oversized two-car garage is fully insulated and drywalled for year-round comfort and includes a 240V outlet, perfect for electric vehicle charging. The neighbourhood also benefits from recent infrastructure upgrades with FiberOp internet. Located in a desirable subdivision with paved biking and hiking trails, a playground, and a golf course just around the corner. (id:19720)
Ian Charlebois Real Estate & Mortgages Inc
700 Expansion Road
Ottawa, Ontario
Stunning Brand-New 3-Bedroom End Unit in Barrhaven No Rear Neighbours!Step into luxury with this brand new, never-lived-in 3-bedroom, 3-bathroom end-unit home, perfectly located in the heart of Barrhaven one of Ottawas most desirable communities. Backing onto open green space with no rear neighbours, this home offers the perfect mix of modern elegance and serene living.Key Features That Set This Home Apart:Spacious Layout: 3 generously sized bedrooms ideal for families or those seeking extra comfortModern Bathrooms: 3 stylish bathrooms, including a spa-like ensuite in the primary bedroomChefs Kitchen: Quartz countertops, brand-new stainless steel appliances, and ample cabinetryOpen-Concept Design: Perfect for entertaining or relaxing family nightsMove-In Ready: Custom blinds installed throughout just bring your furniture!Private Backyard Oasis: Unwind with stunning green space views and no rear neighboursPrime Location Everything You Need, Just Minutes Away:Top-Rated Schools: Zoned for Barrhaven Public School, Longfields-Davidson Heights Secondary School, and Mother Teresa High SchoolConvenience Galore: Close to Costco, Walmart, Loblaws, Cineplex, cafes, restaurants, and moreCommuters Dream: Easy access to Hwy 416, public transit, and the Barrhaven Train StationOutdoor Living: Surrounded by parks, trails, and premium recreational facilitiesThis isn't just a rental its a lifestyle. Whether your'e a growing family or professionals seeking comfort and convenience, this home checks all the boxes. Don't wait homes like this go fast!Book your private showing today and experience the best of Barrhaven. (id:19720)
Royal LePage Performance Realty
767 Cork Street
Ottawa, Ontario
OPEN HOUSE SATURDAY APRIL 26TH & SUNDAY APRIL 27TH 2:00-4:00PM. Welcome to 767 Cork Street a masterfully reimagined residence tucked into the heart of Ottawa's coveted Pleasant Park neighbourhood. This exceptional split-level home has been taken back to the studs and rebuilt with an uncompromising eye for design, quality, and detail. From the moment you step inside, you're met with a sense of calm and craftsmanship. Custom Raywal millwork, oversized soft-close cabinetry, and sleek quartz countertops define the showpiece kitchen, while a custom banquette bench with storage adds charm and functionality. The flowing layout is bathed in natural light, grounded by a beautiful gas fireplace, and styled with thoughtful, elevated finishes throughout. Every detail of this home speaks to intentional living. The systems, structure, and finishes are a homeowners dream from the metal roof with lifetime warranty, to the Hunter Douglas window treatments. The private back yard is a sanctuary in itself, featuring a saltwater pool and a fully fenced outdoor space designed for effortless entertaining. Located on an established, tree-lined street close to top schools, shopping, hospitals, and major routes, 767 Cork Street is more than a home its a lifestyle upgrade. No conveyance of any written signed offers prior to 1:00pm on April 29th 2025 (id:19720)
Royal LePage Team Realty
95 Goulburn Avenue
Ottawa, Ontario
Nestled in the heart of Sandy Hill, 95 Goulburn offers a unique opportunity to own a piece of Ottawa's rich history in this iconic Edwardian row development. This 3-bedroom, 3-bathroom home built in 1912 spans approximately 1,866 square feet, showcasing timeless architectural details and a classic layout with hardwood floors and moldings, which add character and warmth throughout. The main floor features a spacious living area with large windows that invite natural light and a formal dining room at the back of the home directly beside the kitchen, which has a convenient island, plenty of counter space, and an abundance of cabinet space. On the second level, you'll find a generously sized family room with direct access to two bedrooms. The larger bedroom has spacious closets and direct access to the front-facing balcony, while the rear-facing second bedroom is located past the 4-piece bathroom. The third floor offers a large room with a 3-piece bath, an ideal space for a third bedroom, additional living space, or a home office. In the basement, you'll find storage space, a laundry area, and a flexible room with a closet and an exposed stone wall. This home places you right in the center of one of Ottawa's most vibrant and historic communities, with beautiful architecture, walkable streets, and a strong sense of community. Whether it's shopping in the Byward Market, grabbing coffee at a local café, strolling through Strathcona Park, or biking along the Rideau River paths, this location offers the best of city living with a peaceful, residential feel. (id:19720)
Engel & Volkers Ottawa
888 Melwood Avenue
Ottawa, Ontario
Stunning custom-built home in Glabar Park! Its stone façade and elegant symmetry define the home's architectural presence, offering exceptional curb appeal. The spacious entryway with a double cloak closet and 3 x 3 glossy porcelain tiles welcomes you to this 3-bed, 4-bath modern 2-storey home offering 2,488 sq. ft. of above-grade living space. The open-concept main floor living area showcases 9' ceilings, wide-plank hardwood floors, and floor-to-ceiling windows. The chef's kitchen includes quartz countertops, custom cabinetry, a dedicated prep/bar area, and premium appliances, including a Decor built-in fridge and gas cooktop. The living room features a gas fireplace and direct access to the private side yard. A separate and private front-facing home office/den offers a living space separate from the rest of the home, while a full laundry room with direct garage access allows for maximum convenience. Upstairs, the spacious primary suite boasts an ensuite with a soaker tub, glass shower, dual vanity, and a walk-in closet. Two additional bedrooms each include walk-in closets and share a full bath. The finished basement offers a main recreation room with a wet bar, an additional room ideal for a home theater or gym, a 3-piece bath, and numerous storage spaces. Additional features of this home include in-floor radiant heating (basement + baths), smart home automation capabilities, a built-in sound system throughout all rooms and living spaces, automatic blinds, a GenerLink hookup, hybrid fencing for privacy, and a rough-in for an EV charger. Located on a premium corner lot in one of Ottawa's most convenient family-friendly neighbourhoods, this home is surrounded by mature trees and well-established homes, with a peaceful residential atmosphere. You'll benefit from proximity to Westboro Village, the Jewish Community Centre, Carlingwood, access to bike paths along the Ottawa River, and the 417 which makes going anywhere in the city seamless. Some photos virtually staged. (id:19720)
Engel & Volkers Ottawa
1941 Haig Drive
Ottawa, Ontario
Welcome to 1941 Haig Drive in Elmvale Acres! Take a step into this gorgeous brick bungalow that blends classic charm with modern amenities. The inviting open concept living room and dining room features a stunning updated wood-burning fireplace, perfect for intimate gatherings. Elegant crown molding adds a touch of sophistication throughout the main living area. The kitchen is a highlight, showcasing stainless steel appliances, warm neutral tile flooring, two bright windows overlooking the street, ensuring a sunny atmosphere and a perfect setting for morning coffee. Three sunny bedrooms with one transformed into an office space with French Doors, creates a seamless flow into the living space. The basement boasts a well-appointed in-law suite with its own separate entrance. The cheery space combines the cozy living space and the kitchen. A bedroom and 4-piece lovely bathroom complete the space. Additionally, the convenient shared washer and dryer room is accessible for both levels, providing practicality for your daily needs. This bungalow is not just a home; its truly a sanctuary filled with warmth and natural beauty! Walking Distance to CHEO, and the Ottawa General Hospital, shopping centres, parks, arenas, bikes paths, restaurants, buses schools. Water Tank 2015, Roof 2014, Windows 2011, Gas Furnace 2011. (id:19720)
RE/MAX Affiliates Realty Ltd.
114 Echowoods Avenue
Ottawa, Ontario
Step into this incredible (over 2700 sq ft in total) 3+1 bedroom, 3 full bath bungalow nestled in one of Stittsville's most sought-after neighbourhoods. Bursting with pride of ownership, this home offers an inviting layout designed for both comfort and functionality.The sun-filled, eat-in kitchen opens seamlessly to a spacious dining and living area perfect for entertaining with hardwood floors, a cozy gas fireplace, and patio doors that lead to a private backyard oasis featuring a stone patio.The main level includes three generously sized bedrooms, including a serene primary retreat with its own ensuite. A stylish 3-piece bath with conveniently located laundry completes the floor.Downstairs, the fully finished lower level is a dream for growing families or multi-generational living. Enjoy a massive entertainment area, a third full bath, and a versatile fourth bedroom with an oversized closet ideal for teens, guests, or a future in-law suite.Additional highlights include an oversized double garage, meticulous upkeep throughout, and an unbeatable location just steps from Timbermere Park and everyday conveniences.This is a true move-in ready gem in Stittsville ready to welcome you home. (id:19720)
Exp Realty
1913 Rosebella Avenue
Ottawa, Ontario
Welcome to this stunning 6 bedroom, 3 bathroom, 2 kitchen detached home with NO REAR NEIGHBOURS. Backing onto the scenic NCC, this bungalow features 3 bedrooms, 1 full bath, and a kitchen in the lower level with a SEPARATE ENTRANCE from the rear of the home. Tastefully updated, this exceptional property offers the perfect blend of comfort and functionality, making it an ideal choice for multi-generational living or those seeking additional rental income potential. The bright and inviting main level features a spacious eat-in kitchen (all new appliances 2025) complete with elegant granite countertops, an abundance of cabinetry, and a large centre island with bar-top seating, perfect for both casual meals and entertaining guests. The open-concept living and dining areas are enhanced by rich hardwood flooring and a cozy gas fireplace, creating a welcoming atmosphere. You have three generously sized bedrooms on the main level including a primary suite with a walk-in closet and cheater door to the powder room. The fully finished lower level offers a well-appointed in-law suite, boasting its own separate entrance, a kitchen (all new appliances 2025), three additional bedrooms, large recreation room and a stylish 3-piece bathroom. This versatile space is ideal for extended family, guests, or as a potential income-generating rental unit. Step outside to enjoy the beautifully landscaped backyard oasis, featuring a tranquil three-season sunroom, an expansive stone patio, and a fully fenced yard surrounded by mature trees and greenery. Conveniently located close to all essential amenities including public transit, parks, top-rated schools, golf courses, the airport, and more, this exceptional property truly has it all. Don't miss the opportunity to make this remarkable bungalow your new home! All furniture included with home, if buyer is interested. Roof 2023. AC 2019. Furnace 2021. (id:19720)
Avenue North Realty Inc.
495 Newman Avenue
Ottawa, Ontario
OPEN HOUSE, Sunday, April 27th, 2-4 pm! This charming 3 bedroom, 2 storey home is located on a private cul-de-sac in Overbrook, just minutes to downtown, and close to all the amenities you need, including shopping, dining, and grocery stores. It is situated on a large 5700 sq.ft. lot with a fenced back yard, with a large 2 car garage, and big-ticket updates including roofing, furnace, windows, and doors. As you step inside, you'll immediately appreciate the attention to detail and care of loving long-term owners including beautiful hardwood flooring that flows throughout the main living areas, a spacious living room with a gas fireplace and beaming with Southern sunlight. The updated eat-in kitchen is a true highlight, with custom cabinetry and modern finishes and plenty of counter space for preparing meals. The home boasts a large lower level family room, also with a gas fireplace, offering ample space for entertaining, family gatherings, or simply relaxing. Additionally, the convenience of a main floor laundry room adds practicality to the layout. Whether you're enjoying the calm of the cul-de-sac or taking advantage of nearby conveniences, this property offers the perfect balance of comfort and accessibility. Make this great home yours today! (id:19720)
RE/MAX Hallmark Realty Group
77 Placel Road
Ottawa, Ontario
Visit Rockcliffe Park to discover a stunning home of stone, arched windows, stately pillars, double garage, and magnificent peaks. Step into a spectacular main floor of high ceilings, walls of windows, brilliant sunlight, splendid fixtures, elegant hardwood, and gleaming tile. Work from home, host guests in a sunken dining space and curl up in a grand living room. A luxe eat-in kitchen presents high-end appliances, pantry, custom cabinetry, island, and nearby powder room and mudroom. Delight in a secluded main floor primary suite with lavishly appointed ensuite and two walk-in closets. Staircases lead up to three lofty bedrooms, two full bathrooms and laundry. Backyard features a gunite pool, hot tub, decking and gardens. An expansive lower level offers endless amenities including bedroom with ensuite. Walk to Ottawas finest schools. Participate in indoor and outdoor activities. Commute Aviation Parkway. Drive minutes to downtown and Quebec. Shop Beechwood Avenue. See it today. (id:19720)
Royal LePage Team Realty
248 Nature Street
Casselman, Ontario
Luxury Meets Modern Elegance Stunning 2-Storey Home in Casselman (Built 2021)Step into this architectural masterpiece, a contemporary 2-storey home designed for modern living, nestled in a serene setting with no rear neighbors. This home is bathed in natural light thanks to expansive floor-to-ceiling aluminum windows, offering breathtaking views and an unparalleled connection to nature. The main level boasts a grand open-concept design, featuring a show-stopping kitchen with PVC cabinets, premium quartz countertops, a walk-in pantry, and sleek black plumbing fixtures all illuminated by elegant gold pendant lighting. The spacious living area is anchored by a stunning marble-tiled feature wall with a built-in fireplace, creating a warm yet luxurious ambiance. The adjacent dining space flows seamlessly to the rear exterior deck, perfect for entertaining. A mudroom adds practicality, ensuring an organized entryway. On the second level, the primary suite is a true sanctuary, featuring an expansive layout, spa-inspired Ensuite with a soaker tub, and ceramic-tiled finishes. Two generously sized bedrooms share a beautifully designed communicating Ensuite, ideal for convenience and privacy. A dedicated second-floor laundry room (an upgrade from the original plan) enhances everyday ease. Additional premium features include a heated garage, large basement windows, rough-in for a future bathroom, open staircases, custom vanities in all Ensuites, and sleek custom window coverings. This home is further elevated with strategically placed pot lights and high-end finishes throughout. A perfect fusion of luxury, comfort, and modern sophistication, this home is a rare gem. Don't miss the opportunity to make it yours! (id:19720)
RE/MAX Affiliates Realty Ltd.
1559 Carronbridge Circle
Ottawa, Ontario
Welcome to your dream family home, where modern convenience meets timeless comfort! Located on a quiet circle in family friendly Emerald Meadows, this beautifully designed semi-detached property boasts stainless steel appliances in the kitchen along with amble cabinet space, complemented by seamless access to an upper deck off the eating area perfect spot for morning coffee! For even more outdoor enjoyment, step down to the lower deck that overlooks a fully fenced yard, ideal for kids, pets, or entertaining. Inside, the living room is enhanced by cozy pot lighting and a stunning 3-sided gas fireplace that adds warmth and elegance to multiple spaces. Next, head to the second-floor open loft area, a versatile space ready to suit your lifestyle needs, from a home office to a cozy reading nook. Retreat to the spacious primary bedroom, which features a 4-piece ensuite, California shutters, and a walk-in closet! The bright basement features a large window, ample storage space, and a rough-in for future customization, making it as functional as it is inviting. Nestled in a family-friendly neighborhood, this home is just steps away from parks, schools, walking paths, and a variety of shopping options. It's the perfect location for creating lifelong memories! (id:19720)
Innovation Realty Ltd.
6065 Pineglade Crescent
Ottawa, Ontario
Get ready to be IMPRESSED !! This beautiful end unit townhome has it all. With over $70,000 of renovations you will not be disappointed. When you walk in, you will find on the main floor an open concept living, dining & kitchen. Gleaming hardwood floors, 12X24 ceramic tile in the kitchen, brand new custom gourmet kitchen with plenty of quartz countertops perfect for the chef in the family, large living room, separate dining room and 2 pce bathroom with quartz countertops. On the upper floor, you will find 3 good sized bedrooms, a 3 pce main bathroom plus another renovated 3 pce ensuite bathroom. Relax in the fully finished lower level in front of the wood burning fireplace. Also includes the laundry room and separate storage area which can be used as a workshop or craft room. The backyard offers a cozy sitting area perfect for entertaining friends & family, new PVC fence and a shed. Loads of NEW renos: Kitchen, ensuite bathroom, windows, PVC fence, HWT, light fixtures, A/C. Hurry and book your showing as this one wont last. OPEN HOUSE SUNDAY APRIL 27/25 from 2-4pm (id:19720)
RE/MAX Delta Realty
21 Craig Street
Russell, Ontario
Charming Bungalow for Sale in Russell Great Location! Nestled in a prime location in Russell, this charming 3-bedroom bungalow offers the perfect opportunity to make it your own. Set against the backdrop of mature trees, the property provides privacy and tranquility while being conveniently located near local amenities. The home features a spacious, bright kitchen and a cozy living room, both filled with natural light. A large sunroom at the back of the house offers a wonderful space to relax and enjoy the view of the beautiful schoolyard just behind the property. The backyard is fully fenced with a combination of cedar and chain-link, offering both security and style. Whether you're enjoying a quiet evening outdoors or looking for space for pets or kids to play, this backyard has it all. The property includes a double car garage, providing plenty of space for vehicles or additional storage. There's also a large recreation or family room in the basement that could easily be transformed into the perfect entertainment space or additional living area to suit your needs. The home could use some updating, making it a great opportunity to add your personal touch and increase the homes value. Don't miss the chance to own this wonderful bungalow in an unbeatable location. Schedule a viewing today and imagine the possibilities! (id:19720)
RE/MAX Affiliates Realty Ltd.
156 - 2166 Loyola Avenue
Ottawa, Ontario
Welcome to 156-2166 Loyola Avenue! This beautifully updated condo townhome is an ideal choice for young families, first-time homebuyers, and investors alike. Step inside to discover a bright and inviting open-concept kitchen and dining area, seamlessly flowing into the spacious living room, a perfect spot for entertaining or cozy family movie nights. From here, step out to your private, fenced side yard, offering a great outdoor retreat. Upstairs, you'll find three generously sized bedrooms and a stylish 4-piece bathroom. The versatile lower level offers even more living space, complete with a 3-piece bathroom, laundry, ample storage, and the flexibility to create a rec room, home office, or gym tailored to your needs. Located in an unbeatable, walkable location, you're just steps from essential amenities, schools, parks, and transit. This complex is truly unique, each unit is only attached at the corners, creating a freehold-like feel with added privacy. Find further information on nickfundytus.ca, including a pre-list home inspection, status certificate, floor plans, and more! Book your showing today - this one won't last long! (id:19720)
Royal LePage Performance Realty



