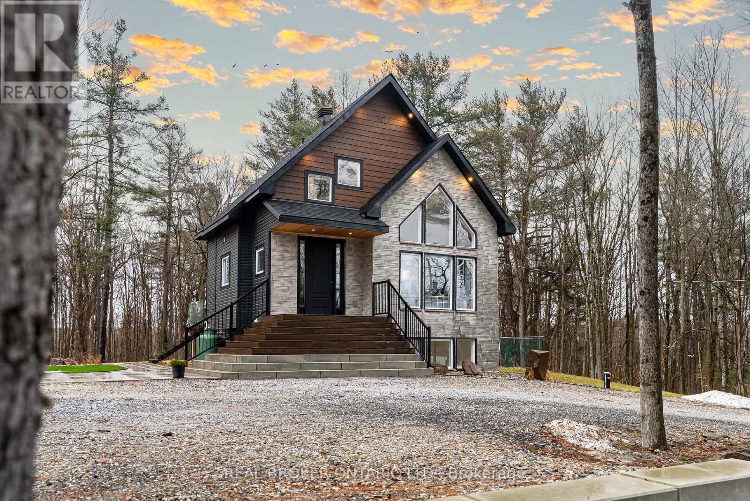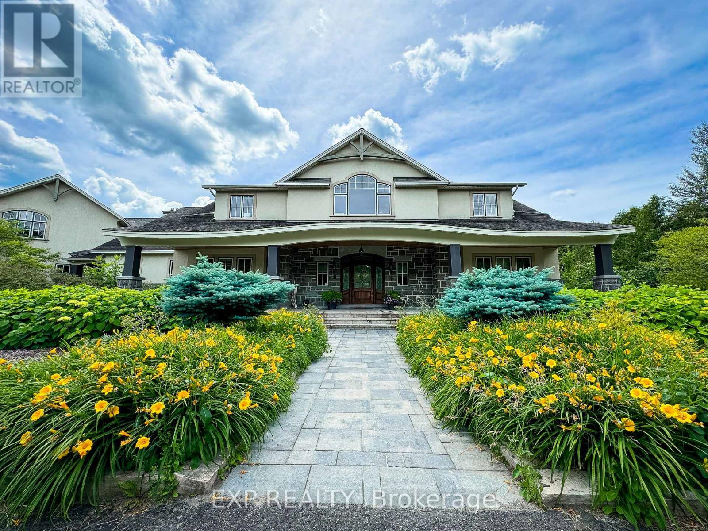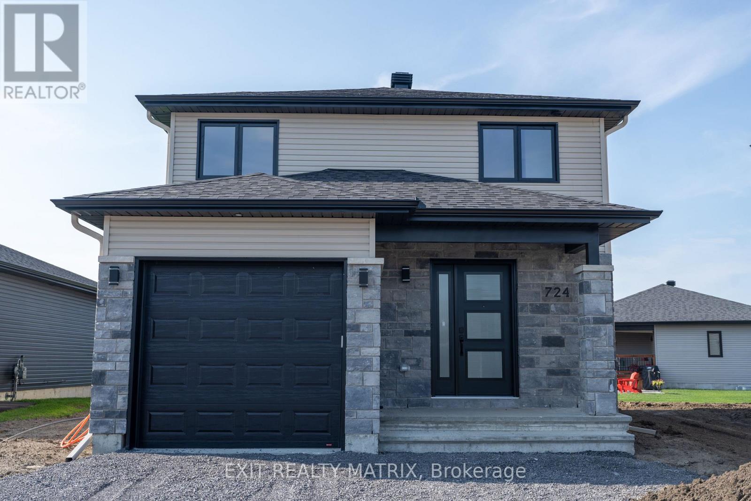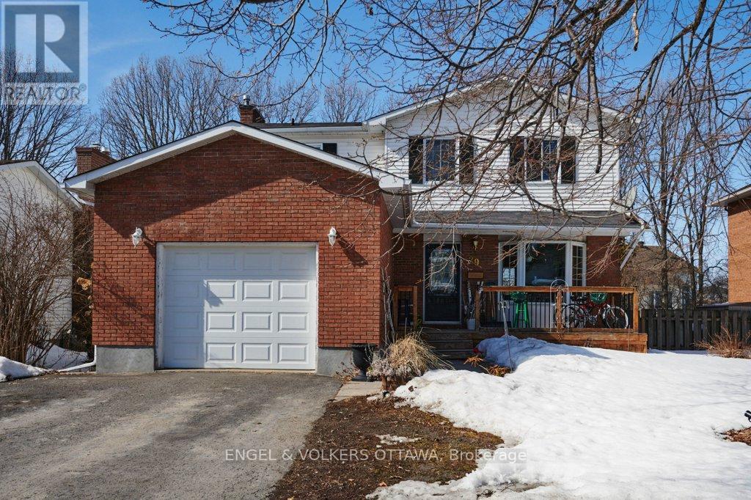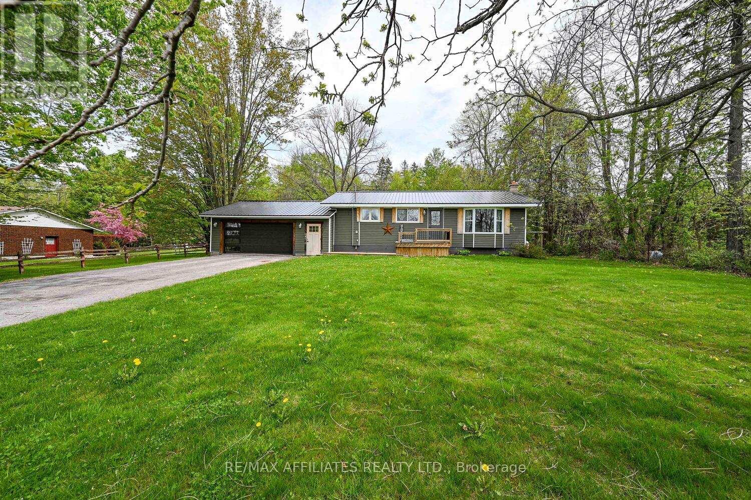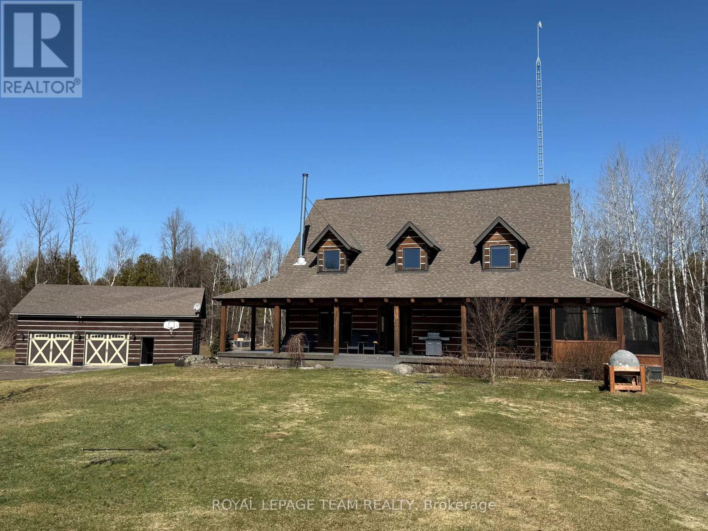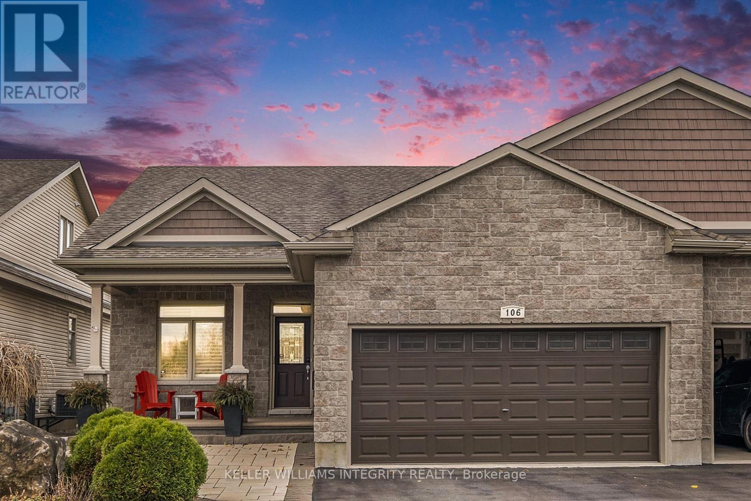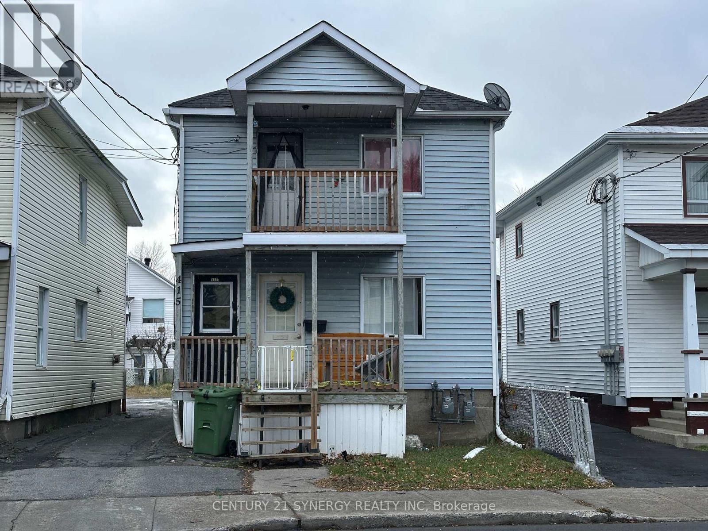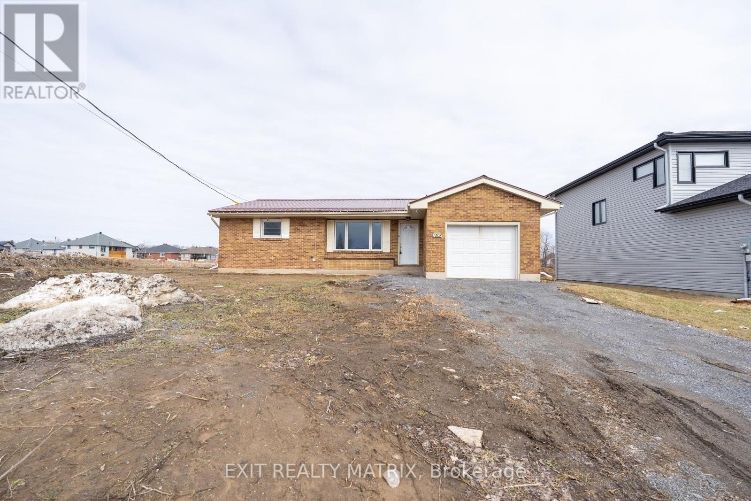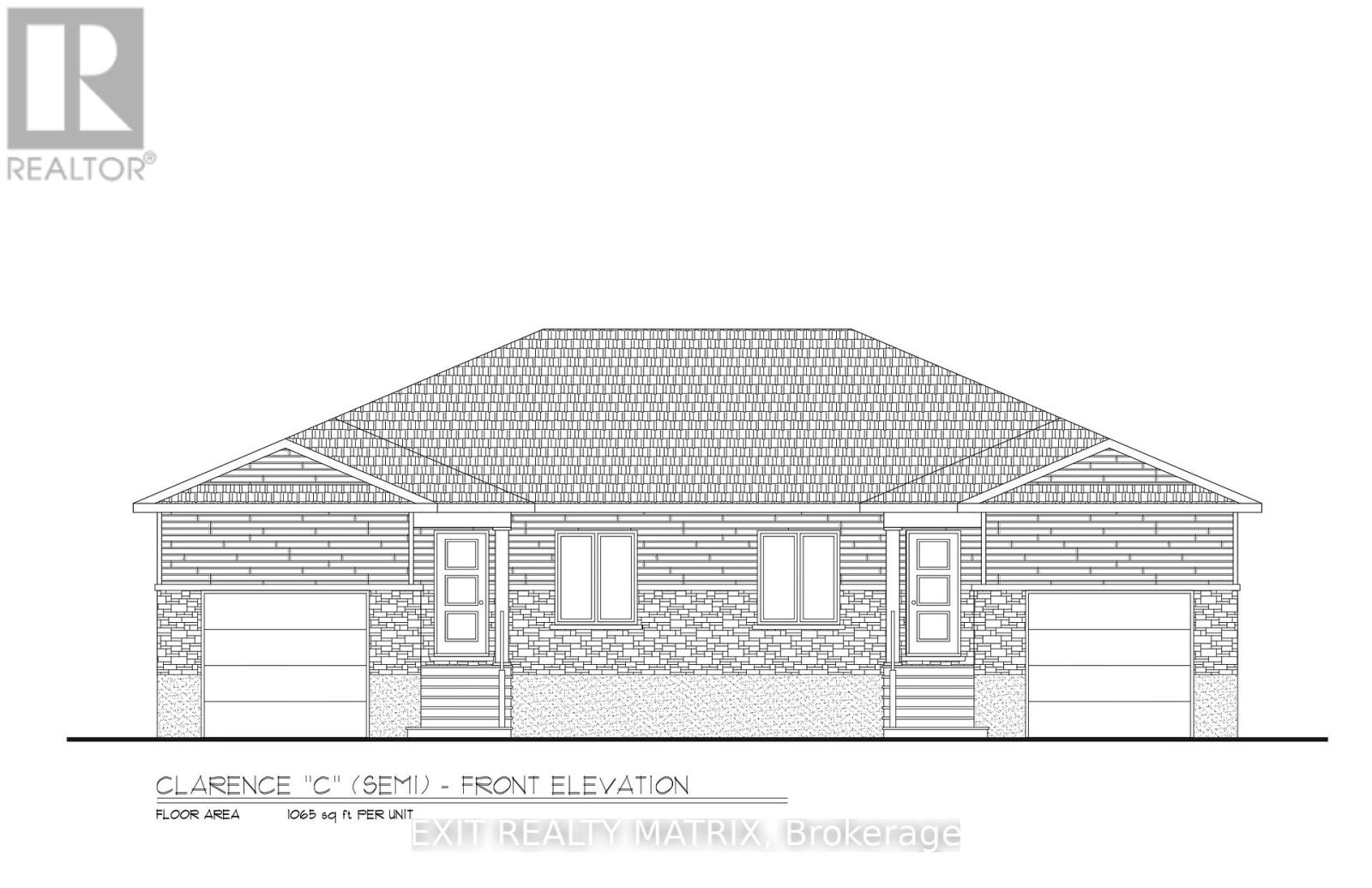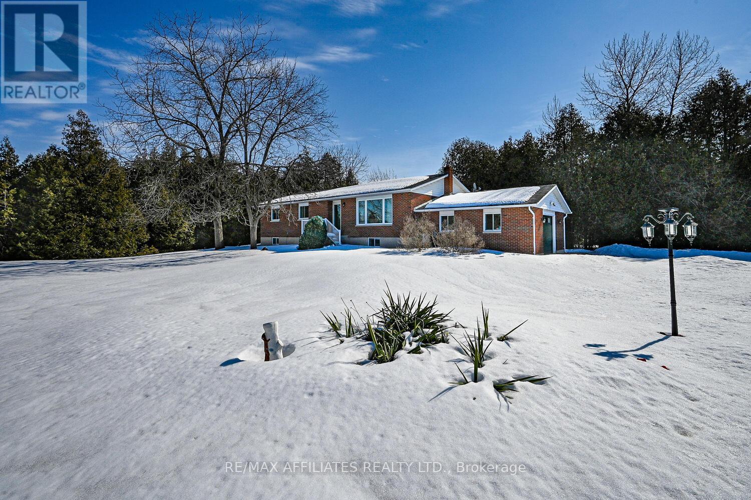Ottawa Listings
314 Maberly Station Road
Tay Valley, Ontario
Escape the hustle and bustle of the city and discover the perfect blend of modern design and Nordic charm in this stunning 2021-built chalet-style home. Nestled on a one-acre, treed lot in cottage country, this property offers both style and substance. Outside, the features are next level. A massive 33' x 44' insulated garage with EV charger installed will comfortably fits four full-size vehicles; plenty of space for boats, ATVs, and snowmobiles. The professionally landscaped grounds include interlock walkways, a custom fire pit area, a sprawling patio, and a partially covered deck with a built-in hot tub perfect for relaxing after a day of adventure. Inside, natural light floods the open-concept main level, where 17' vaulted ceilings and a wall of south-facing, two-storey windows create a bright, airy living space. The sleek yet functional kitchen features two-tone cabinetry, black stone countertops, a slide-in range island, and a spacious 4-seater peninsula, making it the ultimate spot for cooking, entertaining, and gathering. The entire second floor is your private primary retreat, complete with hardwood floors, glass railings, a spa-like ensuite, and an open, airy design. Downstairs, two bright bedrooms (thanks to 9' ceilings and large windows), a full bath, and a cozy sitting area provide additional living space with a sense of separation from the main level. Located just 15-20 minutes from Perth & Westport, and close to multiple lakes and boat launches, this is a dream home for outdoor enthusiasts. The Tay Valley Traverse and Trans Canada Trail are just minutes away, offering endless adventure. BONUS: A snowmobile is included, so you'll be ready to hit the trails next winter! Whether it's your full-time home or the ultimate getaway, this modern chalet is move-in ready. (id:19720)
Real Broker Ontario Ltd.
1350 Linden Crescent
Brockville, Ontario
Discover your dream home in a highly desirable neighbourhood! This charming 4-bedroom property offers everything you need for comfortable living. Boasting 2 bathrooms, a finished basement, and a private fenced backyard, its perfect for families, entertaining, or simply relaxing. The home also features a garage and additional parking, providing ample space for your vehicles. Conveniently located close to schools, parks, shopping, and public transportation, this move-in-ready home combines comfort, practicality, and location. The 4th bedroom on the main level can be converted back to a laundry room or would make a fantastic den, office or hair salon as there is plumbing to that room. (id:19720)
RE/MAX Affiliates Realty Ltd.
551 Richmond Road
Beckwith, Ontario
Welcome to Braveheart Estate! This stunning 39-acre retreat is just 20 minutes from Ottawa and features a 6,700 sq-ft 5-bedroom executive home with a 2-bedroom apartment above a 4-car garage. The home sits on 5 landscaped acres, offering beautiful patios, walkways, and a 50x30 ft saltwater heated pool with a cabana. The luxurious main level includes two master suites with ensuites, a guest bedroom, an office, a Grand Room with a two-story stone fireplace, a movie theatre family room, and a gourmet kitchen. Equestrian facilities include a 5-stall barn, hay loft, sand ring, and 10 acres of fenced pasture. Additionally, there's a 3,000 sq. ft. detached workshop with four large bays and five industrial 12-ft overhead doors. The remaining 25 acres are forested with trails. Country estate living with true luxury. Book your showing today to see it for yourself! (id:19720)
Exp Realty
268 O'donovan Drive
Carleton Place, Ontario
Welcome to the Waterford by Patten Homes - boasting over $30K in upgrades; a 2-bedroom, 2-bathroom bungalow in the sought-after Mississippi Shores community. With approximately 1,460 sq. ft. of thoughtfully designed living space, this home offers modern comfort and elegance. Step inside to a spacious foyer leading to an open-concept living area, perfect for entertaining. A gas fireplace adds warmth and charm, while 9 ceilings enhance the airy feel. The gourmet kitchen flows seamlessly through the dining room and into the living room space. The primary suite features a large walk-in closet and a luxurious ensuite with a double vanity, linen cabinet, and walk-in shower. The main floor laundry room includes a sink for added convenience. Situated on a premium corner lot (approx. 59 x 108), this home also includes: Mudroom with garage access, A/C, garage door opener, unfinished basement with 3-pc rough-in. (id:19720)
Exp Realty
#308 - 26 Salmon Side Road
Rideau Lakes, Ontario
Welcome to the nicest lot in Rob Glen Estates. This well maintained, three bedroom, 1.5 bathroom home sits on a quiet, large, end lot, backing on to a wooded area. The upper level is bright and inviting with, a living room, dining room and kitchen. You will also find a half bathroom with full sized laundry machines and storage. On the lower level are three nice sized bedrooms and an updated 4 piece bathroom. The backyard is a great space to sit out and enjoy nature, have a garden or play a game of football. Land fees are currently $428.50 and include, property taxes, water, septic. Buyers are subject to approval by the owners of Rob Glen Estates. (id:19720)
RE/MAX Affiliates Realty Ltd.
55 Lake Avenue E
Carleton Place, Ontario
TRIPLEX Welcome to 55 Lake Avenue E! Discover this incredible investment opportunity in the ever-growing, family-friendly community of Carleton Place. This self-sufficient triplex boasts three spacious units with excellent layouts and in-suite laundry for added convenience. The property includes: Two 1-bedroom units, currently rented at $975/month and $1300/month. One 2-bedroom unit, currently rented at $1500/month. Together, these units generate an impressive $30,758 annual cash flow. The building features a private 4-car driveway and a large hedged yard, perfect for tenant enjoyment. Additionally, the property has a 100-amp electrical panel. Located in a prime area with easy access to Highway 417, this triplex is within close proximity to schools, parks, trails, the river, and all the amenities Carleton Place has to offer. Don't miss out on this exceptional opportunity to invest in one of the region's most desirable communities! (id:19720)
Innovation Realty Ltd.
50 Victoria Street E
North Glengarry, Ontario
This charming 3-bed, 2-bath home is located in the heart of Alexandria. This inviting residence boasts a welcoming front porch perfect for relaxing. The main level features a bright kitchen w/ maple cabinets, granite countertops & soft-close drawers, complemented by a large island/breakfast bar. The kitchen flows seamlessly into the comfortable living area & you'll enjoy easy access to the rear yard ideal for entertaining. Full bathroom completes the main floor. Upstairs, discover 3 generously sized bedrooms, offering ample space & comfort. A fully finished basement enhances the home's appeal w/ extra living space, featuring a stylish brick accent wall & electric fireplace plus a partial bathroom. The property is set on a deep lot, providing a spacious rear yard w/ patio area, covered deck & a hot tub perfect for summer gatherings. Single detached garage adds convenience & extra storage. Centrally located, this home is close to all essential amenities. (id:19720)
Exp Realty
724 Walton Street
Cornwall, Ontario
***MOVE-IN READY*** Gorgeous contemporary model with approx. 1,550 sq.ft. featuring 3 good size bdrms and 2.5 bath. The kitchen features beautiful quartz countertops with waterfall on island ends, soft close doors & drawers, pots & pans and a walk-in pantry for extra storage. Both full bathrooms offer quartz countertops and tiled shower/tub walls. Landscape finishes includes 10x8 wood deck, paved driveway and fully sodded yard. Call today to schedule a showing! (id:19720)
Exit Realty Matrix
29 Gale Street
Mississippi Mills, Ontario
Welcome to this beautiful detached 4-bedroom home in the heart of Almonte! Nestled in a family-friendly neighborhood, this home offers spacious living and a fantastic location just minutes from parks, schools, shopping, the hospital, and more. Enjoy a bright and inviting layout, perfect for growing families or those who love to entertain. Don't miss this opportunity to own a wonderful home in a thriving community! 24 hours irrevocable on all offers. (id:19720)
Engel & Volkers Ottawa
178 Best Road
Drummond/north Elmsley, Ontario
Welcome to this wonderful bungalow nestled on a picturesque, mature lot, ideally situated on a quiet dead-end road between Smiths Falls and Perth. This charming home offers the perfect blend of country serenity and modern convenience, making it an ideal retreat for families, couples, or retirees alike. Step inside to a bright and inviting open-concept main floor designed for comfortable living and effortless entertaining. The spacious kitchen boasts ample counter space and cabinetry, seamlessly flowing into the sunlit living area perfect for hosting family or casual gatherings. From here, enjoy easy access to the private backyard, where you can unwind by the sparkling pool, relax on the patio, or take in the beauty of the surrounding mature trees. The main level also features a full bath with an integrated laundry area, adding to the homes practical and functional layout. Venture to the lower level, where you'll find a finished space offering endless versatility. Whether you need a home office, cozy den, or a rec room for family movie nights, this level provides multiple flex spaces to suit your lifestyle. A dedicated mechanical room ensures plenty of additional storage, keeping your home organized and clutter-free. Outside, the expansive lot offers peaceful country living at its best. The mature trees provide shade and privacy, while the quiet road enhances the tranquil atmosphere perfect for morning strolls or evening relaxation. This charming bungalow is a great find, offering a private and serene setting while remaining close to all the amenities of Smiths Falls and Perth. Don't miss the opportunity to make this beautiful home yours schedule your private showing today! (id:19720)
RE/MAX Affiliates Realty Ltd.
50 Harvey Street
Perth, Ontario
Downtown Perth Gem ~ Walk to Everything! Nestled in the heart of downtown Perth, this charming 3-bedroom, 2-bathroom home is right across the street from the Tay River and offers the perfect blend of convenience and character. Easily walk to shops, dining, festivals, and parks. This surprisingly spacious home sits on a generous corner lot, boasting large principal rooms across both levels. The eat-in kitchen opens seamlessly into the family room and the dining room perfect for gathering with friends and family. Rich hardwood floors enhance the front living room, foyer, and the primary bedroom, while the dining area extends to a lovely little three-season porch overlooking the secluded fully fenced backyard. A 3-piece bath completes the main floor. Upstairs, two oversized bedrooms with an astonishing amount of closet space and a 3-piece bath. The expansive closets some with built in shelving offer exceptional storage throughout the second level. The full basement offers great ceiling height, a new natural gas furnace (2024), and plenty of potential. Central Air was added to the home in the summer of 2023. The attached garage provides interior access while adding extra privacy to the fenced backyard patio, your own private little oasis. With a prime downtown location, this home is the perfect mix of charm, space, and convenience. Don't miss this rare opportunity! As per signed 244 please include a 24 hour irrevocable on all offers (id:19720)
RE/MAX Affiliates Realty Ltd.
531 Stanley Brothers Street
Mississippi Mills, Ontario
Just 30 minutes from the city, Almonte is known for its vibrant arts scene, charming boutique shops, top-rated restaurants, and breathtaking heritage architecture. Located on a family-friendly cul-de-sac, this end-unit townhome has lots to offer! Step inside, and you'll immediately appreciate the bright, open-concept layout with gorgeous hardwood floors throughout the main level. The spacious living, dining, and kitchen areas are perfect for family gatherings and entertaining. Off the living room, you'll find a private backyard oasis designed for summer barbecues and relaxing evenings. Downstairs, the fully finished basement boasts soaring ceilings and oversized windows that fill the space with natural light, an ideal spot for watching the game or creating your perfect rec room. It also includes great storage space and a utility room. Upstairs, discover three generously sized bedrooms, two full bathrooms, and a laundry room. The primary suite sits on its own private level, featuring elegant French doors, a luxurious ensuite bath, and a large walk-in closet. This home is the perfect blend of style and function, with thoughtful touches. The Mississippi Mills/Almonte area offers the best of both worlds: small-town charm with all the modern conveniences you need. Whether you're looking to settle down or simply escape the city pace, this community has something for everyone. For more information or to book a private tour, give me a call today. Upgrades & Features: Kitchen backsplash (2019)Deck (2020)Rustic hardwood throughout the main and second floors (2020)Basement hardwood flooring (2020)Other included features: water softener, automatic garage door opener, umbrella on deck, wood mantel under TV, Nest thermostat, all light fixtures, and customized blinds included! 24-hour irrevocable on all offers. (id:19720)
Exp Realty
520 Clothier Street W
North Grenville, Ontario
Walking into this home, you'll immediately notice the meticulous care and attention to detail that have gone into maintaining it. This gorgeous semi detached home features a 2+1 bedroom configuration with 2 bathrooms, offering plenty of space for comfortable living. The kitchen serves as the heart of the home, featuring sleek Quartz countertops and plenty of prep space for culinary enthusiasts. Its open-concept layout seamlessly connects the kitchen, living, and dining areas, creating a welcoming environment perfect for both entertaining and day-to-day living. Conveniently, the main floor also includes a laundry area, adding to the home's functional appeal. Whether you're hosting a dinner party or enjoying a quiet evening, this home caters to a modern lifestyle with ease and elegance. The spacious basement was designed for comfort and versatility. It boasts a generous family room adorned with large windows, providing an abundance of natural light that creates a welcoming and bright atmosphere, bedroom, full bathroom and large storage room equipped with a utility sink, offering practical solutions for organizing your belongings and pursuing various projects. Single car garage with storage loft. The yard was tastefully designed and offers a low maintenance no grass lifestyle and features a gazebo and deck great for bbqing. Includes a nearly new 14.4 kilowatt generator by Generac capable of providing complete power to the home in case of a power outage. Located close to schools, shopping, hospital. 45 minutes to Ottawa. (id:19720)
Royal LePage Team Realty
37 Faubert Avenue
North Dundas, Ontario
This elegant 3 bed 4 bath home with attached garage has space for the whole family! Walk in the front door and fall in love with the inviting and spacious foyer with a curved staircase! The front of the home offers a sitting room and a dining room, and along the back you will find a living room, eating area and large kitchen with SO many cabinets! The eating area has a patio door which opens onto the spacious and recently rebuilt deck. Upstairs you will find a massive primary bedroom, 2 double closets and a 3-piece ensuite. There are also 2 other bedrooms and a full 4-piece main bathroom. The lower level is completedfinished with a rec room, office and tons of storage. This home can easily accommodate a large family! Located on quiet, low-traffic family friendly street, just a quick walk to 2 elementary schools, a park andthe Nation River! Updates include: some windows, shingles, deck 2022/2023. Settle into this amazing smalltown community! (id:19720)
Royal LePage Team Realty
453 Snowdons Corners Road
Merrickville-Wolford, Ontario
Attention log home lovers!! This Absolutely breathtaking custom built & designed log home is situated on 25 scenic acres w/walking trails and is located only 10 min.south of the charming town of Merrickville. Approx.4300 sq ft of fine living space and features including a chef inspired kitchen w/loads of Maple cabinetry,granite counters,S.S appliances and huge center island which is open to the AWESOME livingroom area highlited by exposed log beams, open ceiling space,high efficiency wood fireplace and large windows!! The main level also features 2 large bedrms a full family bathrm complete w/granite topped vanity and tile floors. An impressive,open riser staircase w/wrought iron spindles provide access to 2nd level where you'll find the Primary bedrm retreat complete w/ultra luxurious ensuite bathrm PLUS a large 300 sq ft.loft area making this perfect space for more bedrms,office, gym or hobby room!! The finished L/L serves as the perfect family retreat where you will find a huge recrm,home theatre (incl.projector and Yamaha sound system) another full bathrm and laundry. Excellent hi-speed service available! Efficient heat pump system was also installed in 2019.Hydro equipped/partly insulated 40x36 garage w/ideal workshop and storage area, 30'x12' barn w/hydro/water + run in shed,paddocks. A massive wrap around porch comes complete w/a soothing hot tub where you can lay back and enjoy views of nature & tranquillity all around you...if you are looking for a truly unique and special place to call home...this is it!! (id:19720)
Royal LePage Team Realty
106 Blackhorse Drive
North Grenville, Ontario
OPEN HOUSE SUN FEB 23rd 2-4PM! Welcome home to this cozy eQuinelle haven! Enter to be greeted by a spacious entry w/ two full bedrooms & bathrooms on the main level. The foyer leads through to the open concept kitchen, living & dining rooms featuring a large eat-in kitchen island, gas stove range, chimney hood fan, engineered oak flooring, & large windows w/California shutters! Large deck backing onto the golf course, with grass lawn & garden space. Basement is fully finished & perfect for guests w/ luxury vinyl, full bedroom & walk-in closet, full bathroom, living/rec room & unfinished extended storage room. Minutes to community club w/ tennis, pickle ball, restaurant, outdoor pool, events room, billiards room, gym, card room, and more! A fantastic, well-located home in a beautiful golfing community. Book your showing today! Over $83,000 in upgrades - landscaping 2016, deck2016, New front door 2024, painted 2024, new inside garage door 2024, outdoor lights 2021, irrigation system 2020. (id:19720)
Keller Williams Integrity Realty
15289 County Road 9 Road
North Stormont, Ontario
Stunning country retreat on nearly 12 acres! This incredible property offers a perfect blend of privacy, functionality, and natural beauty. Set on nearly 12 acres, the land features two hay fields/pastures, two fenced paddocks, a horse shelter, and a chicken coop, making it ideal for hobby farming or equestrian enthusiasts. Multiple outbuildings provide ample storage and versatility, including a 50' x 80' coverall, a four-stall barn with a hayloft, a two-story woodshed, and a separate workshop/garage with radiant floor heating. Surrounded by mature trees and vibrant flower gardens, this private oasis boasts no rear neighbors and a spacious back deck perfect for relaxing and taking in the serene landscape. An added bonus, 52 solar panels generate approximately $11,000 in yearly revenue! The beautifully maintained 3-bedroom home offers a warm and inviting atmosphere with numerous updates, including new flooring (2020) and new upstairs windows (2018). The main floor features a charming country kitchen with plenty of cabinetry and included appliances, seamlessly flowing into the dining area with patio doors leading to the deck. Enjoy cozy evenings in the living room or the bright, four-season sunroom (added in 2015), complete with a propane fireplace, cathedral ceilings, and a skylight. This unique country retreat offers an exceptional opportunity for those seeking tranquility, space, and income potential. Don't miss out on your forever home. (id:19720)
Exit Realty Matrix
129 Rideau Ferry Road
Rideau Lakes, Ontario
Historic 1907 Brick Farmhouse on 80 Acres with Potential for Restoration. Located on the peaceful countryside, this 1907 brick farmhouse offers an incredible opportunity for those with a vision. With 80 acres of picturesque land (including a 25-acre parcel across the road), this property provides ample space for a variety of uses whether you're looking to restore the home to its original beauty or transform it into something new. The house features both front and back stairs, a generous country kitchen, and a main-floor bathroom. While the interior does require some TLC, the homes classic features and charm are evident, offering the perfect canvas for renovation enthusiasts. Outbuildings include a historic carriage house and a large barn perfect for additional storage, hobbies, or even converting into living space. With frontage on both Tower Road and Rideau Ferry Road, the location offers great accessibility while maintaining privacy. This is more than just a home; its an opportunity to restore a piece of history and create something truly special. A perfect fit for those who appreciate the beauty of rural living and have the vision to bring this farmhouse back to life. (id:19720)
Century 21 Synergy Realty Inc.
415 Mcconnell Avenue
Cornwall, Ontario
Investor Alert! This turnkey duplex in Cornwall delivers exceptional cash flow, generating over $30,000 in net income annually, with a cap rate exceeding 8%. Fully leased with reliable tenants, this property is an excellent addition to any investment portfolio. Each 3-bedroom unit is approximately 700 sq. ft. and has been renovated to enhance tenant appeal. The lower unit was updated in 2024 with new flooring, kitchen, lighting, paint, doors, and some new windows, while the upper unit, renovated in 2020, features a new kitchen, fresh paint, and updated baseboard heaters. The landlord-owned appliances add further value, and with tenants covering their own utilities (except water/sewer), operating costs remain low. Located in a high-demand rental market, this income-generating property offers strong returns from day one. Don't miss out! Contact us today for financials or to schedule a viewing! (id:19720)
Century 21 Synergy Realty Inc
445 Victoria Street
North Dundas, Ontario
Conveniently situated with walkability in the village of Winchester this high ranch Bungalow offers generous living spacer on both levels. The spacious entry provides access to the double attached garage and back yard. The main level features a sunny bright living and dining room with hardwood floors and opens to the kitchen. Three bedrooms and five piece bath with separate shower and oversized tub on this level also. With oversized windows and 9' ceilings, the lower level gives you loads more living space. A woodstove warms the family room and there are two more bedrooms/den spaces along with a three piece bath and generous storage. This versatile space is ideal for work from home needs. Gas furnace 2019, roof 2018, vinyl windows and owned hot water tank. Fenced backyard with patio and room for a pool! (id:19720)
RE/MAX Hallmark Realty Group
1405 Power Dam Drive
Cornwall, Ontario
This charming, well-maintained home is perfect for those seeking a cozy, move-in ready space with plenty of potential. Located in a desirable area, this home features a practical layout and plenty of extra living space. The main floor offers 2 comfortable bedrooms, with a freshly renovated main bathroom that brings a refreshing update. The kitchen has ample cabinet space. The living areas are filled with natural light, making the home feel warm and welcoming. The partly finished basement adds incredible additional living space, offering a cozy rec room for entertainment, relaxation, or family gatherings. You'll also find an additional bedroom, perfect for guests or a private home office, as well as a second bathroom for added convenience. The all-brick exterior not only adds to the homes timeless appeal but also offers durability and low maintenance while the modest yard provides room for outdoor enjoyment. This is a perfect option for first-time buyers, downsizers, or anyone looking for a charming home with extra living space. Don't miss the opportunity to make this well-kept property yours! Call your Realtor today to schedule a showing. (id:19720)
Exit Realty Matrix
772 Walton Street
Cornwall, Ontario
***HOUSE UNDER CONSTRUCTION***Welcome to this stunning, brand-new duplex featuring two beautifully designed 2-bedroom, 1-bathroom units, each offering an ideal blend of modern style and functional living. Each unit has its own separate entrance and utilities, providing the perfect balance of privacy and convenience. Step inside to discover spacious, open-concept living areas that are bright and inviting. The modern design is highlighted by high-quality luxury vinyl flooring throughout, offering both durability and elegance. The kitchens are designed with quartz countertops, adding a sleek and practical touch, and feature ample counter space for cooking and entertaining. Each unit includes good size bedrooms and a stylish bathroom, featuring contemporary fixtures and finishes. The layout and attention to detail ensure that every room feels spacious and thoughtfully designed. With separate entrances and utilities, each unit offers a high degree of independence, making this duplex ideal for renters or those seeking a property with flexibility. Whether you're looking for a smart investment or a home that offers both comfort and style, this brand-new duplex is an excellent opportunity. Schedule a showing today to see how these thoughtfully designed units can meet your needs! (id:19720)
Exit Realty Matrix
55 Bacchus Island Road
Rideau Lakes, Ontario
Nestled on a serene 1.9-acre corner lot, this beautifully maintained brick bungalow offers the perfect blend of country tranquility and modern convenience. Just minutes from town amenities and the scenic Poonamalie Lock Station on the Rideau Canal, this home is a rare gem for those seeking both privacy and accessibility. Set well back from the road, the property features a paved driveway, expansive yard space, and mature evergreens that create a peaceful retreat. Whether you're envisioning lush gardens, a safe play area for the kids, or a quiet outdoor sanctuary, this property delivers. Step inside to a bright and inviting main floor, where the spacious living room seamlessly connects to the dining area and updated kitchen ideal for hosting family and friends. The main level also boasts three well-sized bedrooms, including a primary suite with its own two-piece ensuite. Downstairs, the expansive lower level offers endless possibilities. Cozy up by the charming propane fireplace in the family/rec room, the perfect spot for movie nights on chilly evenings. A large den and dedicated laundry room provide great flex space, ideal for a home office, hobby room, or additional storage. The private backyard oasis features a lovely interlock patio, where you can unwind and enjoy the peaceful surroundings. With easy access to nearby walking trails, quiet crescents, and the Rideau Canal, outdoor adventures are just steps away. Experience the best of both worlds country living with town conveniences just minutes away. Book your private viewing today! (id:19720)
RE/MAX Affiliates Realty Ltd.
2086 County Road 20 Road
North Grenville, Ontario
Welcome to 2086 County Road 20! This charming stone hi-ranch home offers a spacious layout, perfect for family living. The bright and airy upper level boasts an open-concept dining and living area with abundant natural light from large windows. The well-designed kitchen is complemented by a cozy eating area that seamlessly connects to the deck - ideal for outdoor dining, BBQs, and entertaining. Three generously sized bedrooms and two full bathrooms complete this level. The above-grade lower level is a standout feature of this home. It includes a large bedroom and full bathroom, offering the possibility of a private primary suite. The cozy family room, with a warm fireplace, has a walkout to the expansive backyard. A versatile games room provides plenty of space for hosting gatherings. Additional highlights include easy access to the garage and a convenient laundry/storage area. Situated just 2 km from Highway 416, this home offers quick access for commuting to Ottawa or Brockville. Don't miss out on this fantastic opportunity! Schedule your viewing today! 24-hour irrevocable on all offers. (id:19720)
Coldwell Banker Coburn Realty


