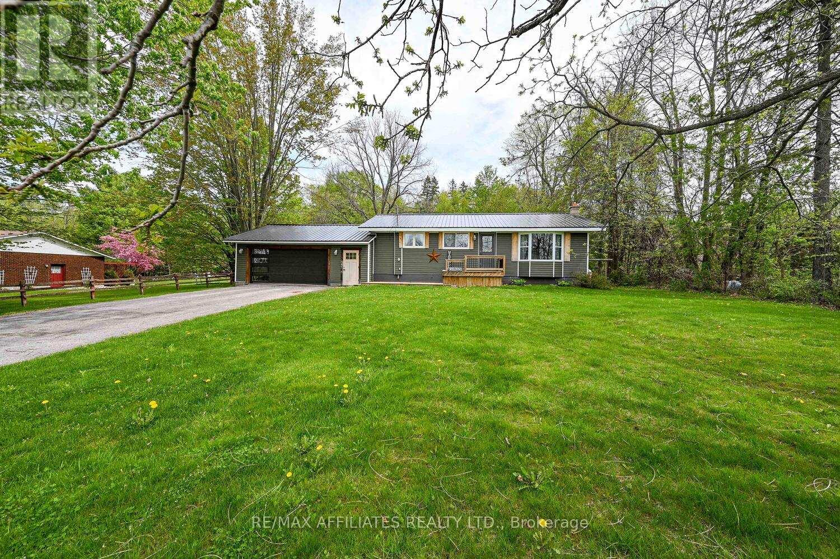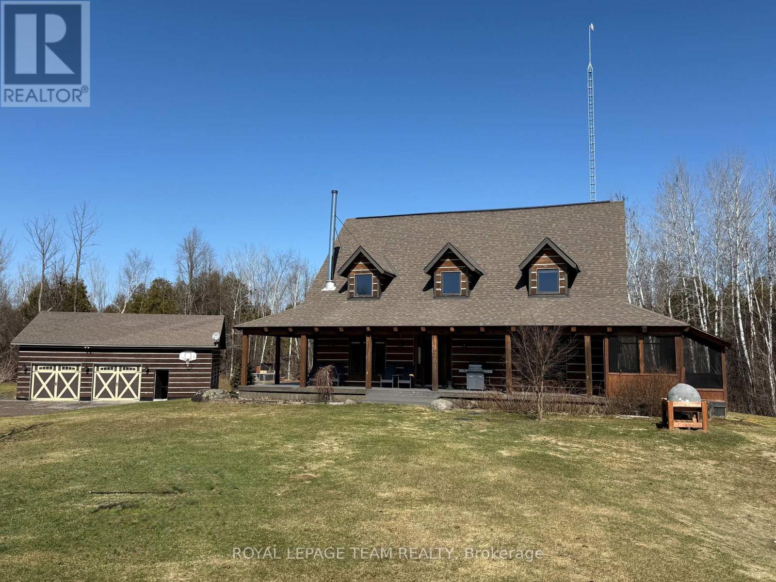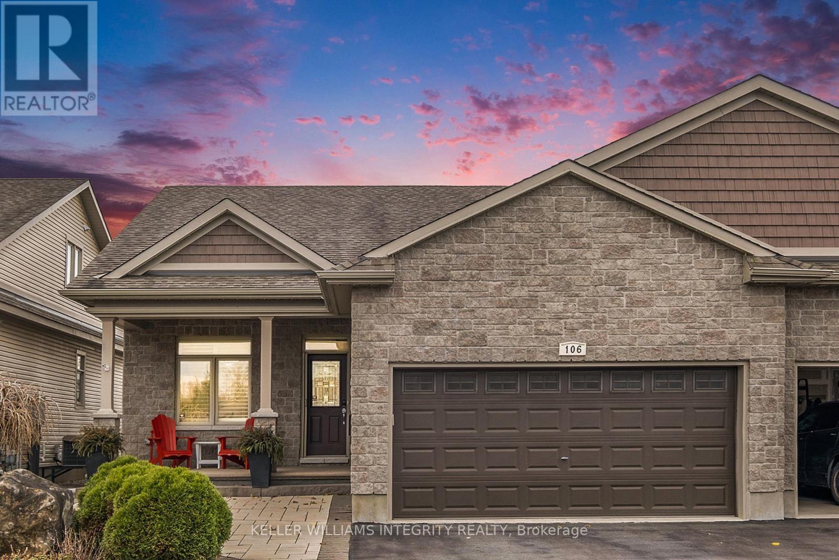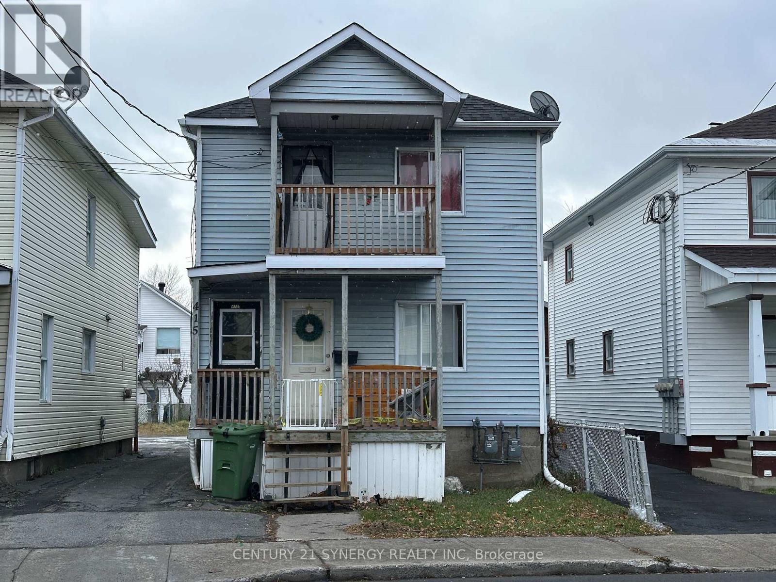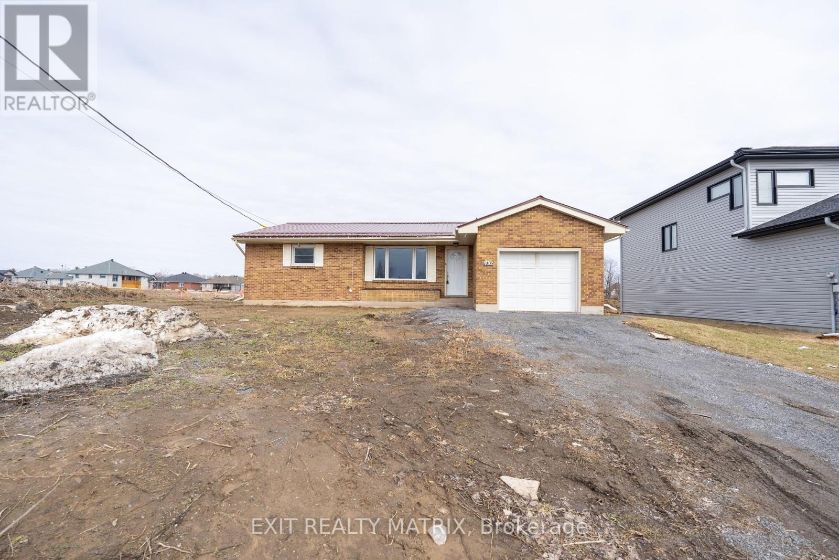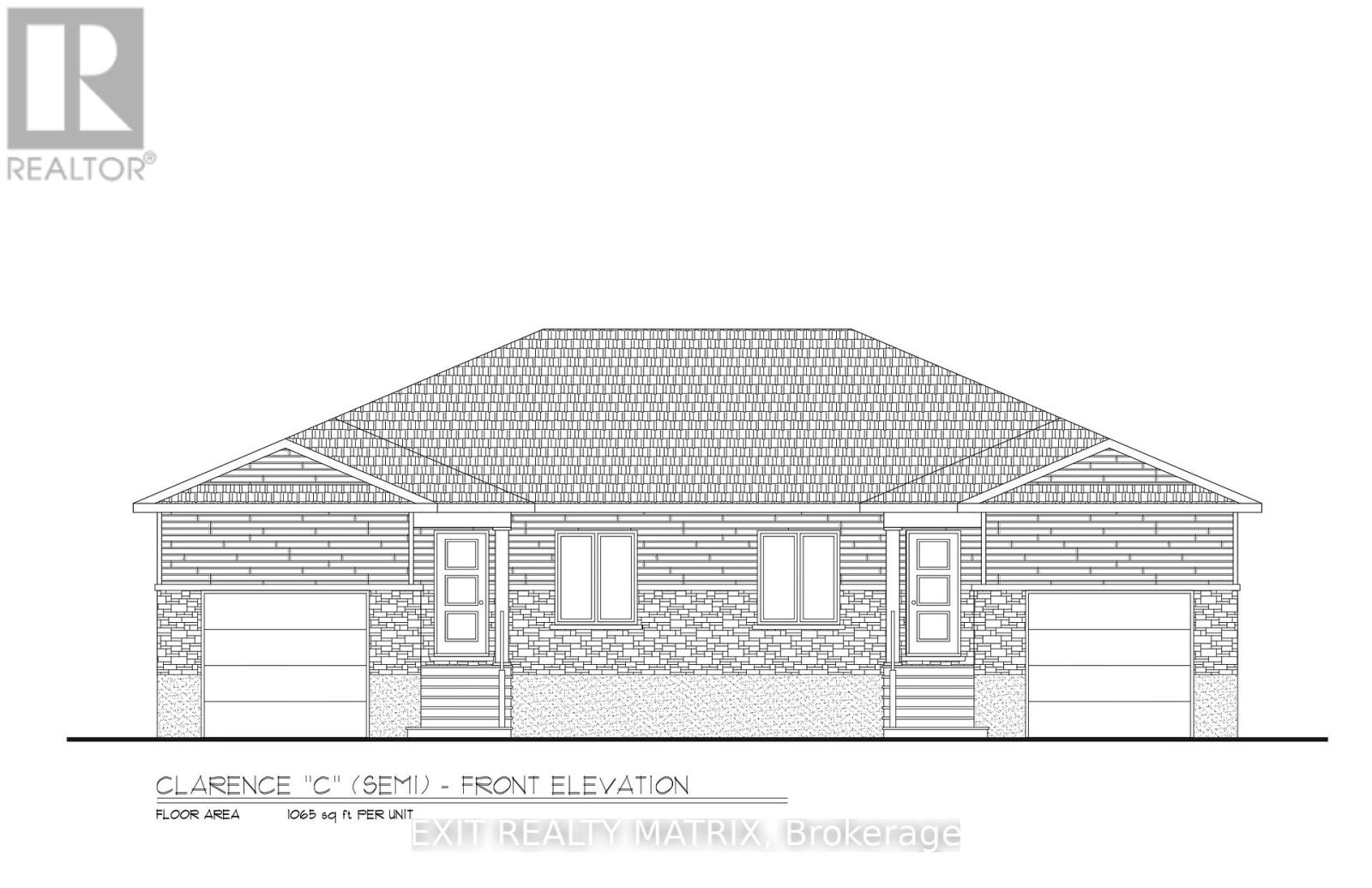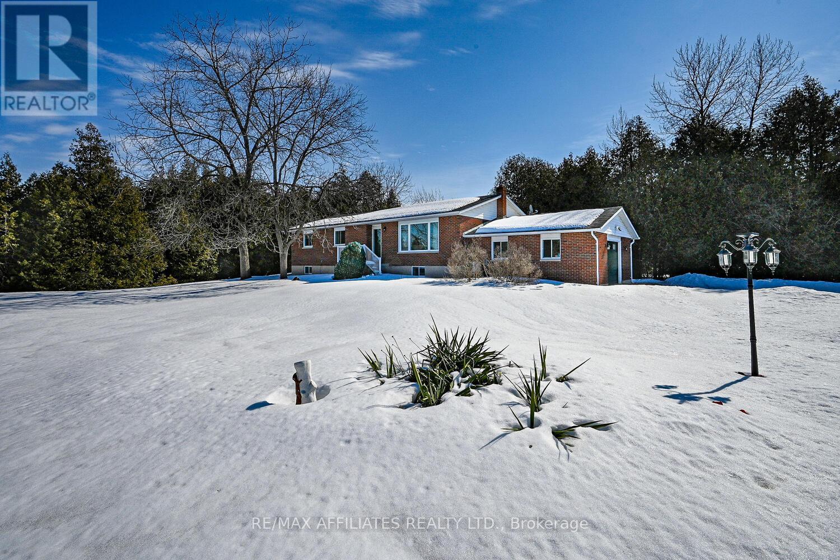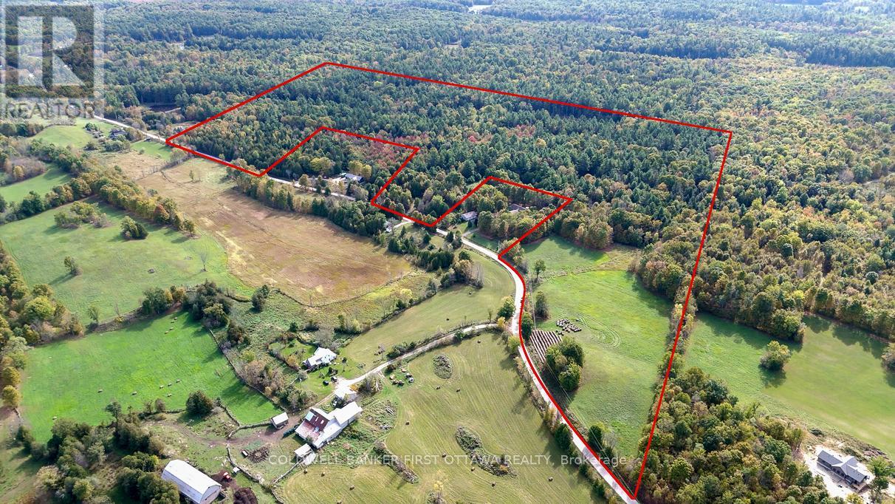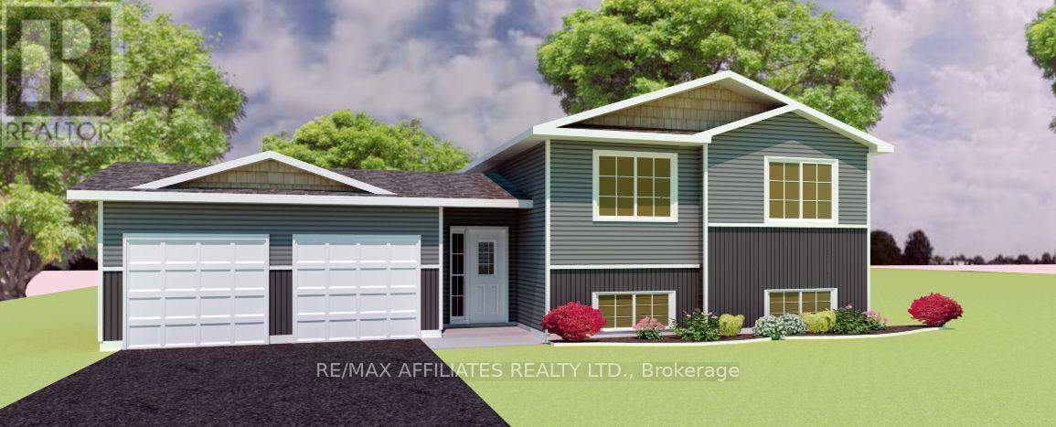Ottawa Listings
178 Best Road
Drummond/north Elmsley, Ontario
Welcome to this wonderful bungalow nestled on a picturesque, mature lot, ideally situated on a quiet dead-end road between Smiths Falls and Perth. This charming home offers the perfect blend of country serenity and modern convenience, making it an ideal retreat for families, couples, or retirees alike. Step inside to a bright and inviting open-concept main floor designed for comfortable living and effortless entertaining. The spacious kitchen boasts ample counter space and cabinetry, seamlessly flowing into the sunlit living area perfect for hosting family or casual gatherings. From here, enjoy easy access to the private backyard, where you can unwind by the sparkling pool, relax on the patio, or take in the beauty of the surrounding mature trees. The main level also features a full bath with an integrated laundry area, adding to the homes practical and functional layout. Venture to the lower level, where you'll find a finished space offering endless versatility. Whether you need a home office, cozy den, or a rec room for family movie nights, this level provides multiple flex spaces to suit your lifestyle. A dedicated mechanical room ensures plenty of additional storage, keeping your home organized and clutter-free. Outside, the expansive lot offers peaceful country living at its best. The mature trees provide shade and privacy, while the quiet road enhances the tranquil atmosphere perfect for morning strolls or evening relaxation. This charming bungalow is a great find, offering a private and serene setting while remaining close to all the amenities of Smiths Falls and Perth. Don't miss the opportunity to make this beautiful home yours schedule your private showing today! (id:19720)
RE/MAX Affiliates Realty Ltd.
50 Harvey Street
Perth, Ontario
Downtown Perth Gem ~ Walk to Everything! Nestled in the heart of downtown Perth, this charming 3-bedroom, 2-bathroom home is right across the street from the Tay River and offers the perfect blend of convenience and character. Easily walk to shops, dining, festivals, and parks. This surprisingly spacious home sits on a generous corner lot, boasting large principal rooms across both levels. The eat-in kitchen opens seamlessly into the family room and the dining room perfect for gathering with friends and family. Rich hardwood floors enhance the front living room, foyer, and the primary bedroom, while the dining area extends to a lovely little three-season porch overlooking the secluded fully fenced backyard. A 3-piece bath completes the main floor. Upstairs, two oversized bedrooms with an astonishing amount of closet space and a 3-piece bath. The expansive closets some with built in shelving offer exceptional storage throughout the second level. The full basement offers great ceiling height, a new natural gas furnace (2024), and plenty of potential. Central Air was added to the home in the summer of 2023. The attached garage provides interior access while adding extra privacy to the fenced backyard patio, your own private little oasis. With a prime downtown location, this home is the perfect mix of charm, space, and convenience. Don't miss this rare opportunity! As per signed 244 please include a 24 hour irrevocable on all offers (id:19720)
RE/MAX Affiliates Realty Ltd.
531 Stanley Brothers Street
Mississippi Mills, Ontario
Just 30 minutes from the city, Almonte is known for its vibrant arts scene, charming boutique shops, top-rated restaurants, and breathtaking heritage architecture. Located on a family-friendly cul-de-sac, this end-unit townhome has lots to offer! Step inside, and you'll immediately appreciate the bright, open-concept layout with gorgeous hardwood floors throughout the main level. The spacious living, dining, and kitchen areas are perfect for family gatherings and entertaining. Off the living room, you'll find a private backyard oasis designed for summer barbecues and relaxing evenings. Downstairs, the fully finished basement boasts soaring ceilings and oversized windows that fill the space with natural light, an ideal spot for watching the game or creating your perfect rec room. It also includes great storage space and a utility room. Upstairs, discover three generously sized bedrooms, two full bathrooms, and a laundry room. The primary suite sits on its own private level, featuring elegant French doors, a luxurious ensuite bath, and a large walk-in closet. This home is the perfect blend of style and function, with thoughtful touches. The Mississippi Mills/Almonte area offers the best of both worlds: small-town charm with all the modern conveniences you need. Whether you're looking to settle down or simply escape the city pace, this community has something for everyone. For more information or to book a private tour, give me a call today. Upgrades & Features: Kitchen backsplash (2019)Deck (2020)Rustic hardwood throughout the main and second floors (2020)Basement hardwood flooring (2020)Other included features: water softener, automatic garage door opener, umbrella on deck, wood mantel under TV, Nest thermostat, all light fixtures, and customized blinds included! 24-hour irrevocable on all offers. (id:19720)
Exp Realty
520 Clothier Street W
North Grenville, Ontario
Walking into this home, you'll immediately notice the meticulous care and attention to detail that have gone into maintaining it. This gorgeous semi detached home features a 2+1 bedroom configuration with 2 bathrooms, offering plenty of space for comfortable living. The kitchen serves as the heart of the home, featuring sleek Quartz countertops and plenty of prep space for culinary enthusiasts. Its open-concept layout seamlessly connects the kitchen, living, and dining areas, creating a welcoming environment perfect for both entertaining and day-to-day living. Conveniently, the main floor also includes a laundry area, adding to the home's functional appeal. Whether you're hosting a dinner party or enjoying a quiet evening, this home caters to a modern lifestyle with ease and elegance. The spacious basement was designed for comfort and versatility. It boasts a generous family room adorned with large windows, providing an abundance of natural light that creates a welcoming and bright atmosphere, bedroom, full bathroom and large storage room equipped with a utility sink, offering practical solutions for organizing your belongings and pursuing various projects. Single car garage with storage loft. The yard was tastefully designed and offers a low maintenance no grass lifestyle and features a gazebo and deck great for bbqing. Includes a nearly new 14.4 kilowatt generator by Generac capable of providing complete power to the home in case of a power outage. Located close to schools, shopping, hospital. 45 minutes to Ottawa. (id:19720)
Royal LePage Team Realty
37 Faubert Avenue
North Dundas, Ontario
This elegant 3 bed 4 bath home with attached garage has space for the whole family! Walk in the front door and fall in love with the inviting and spacious foyer with a curved staircase! The front of the home offers a sitting room and a dining room, and along the back you will find a living room, eating area and large kitchen with SO many cabinets! The eating area has a patio door which opens onto the spacious and recently rebuilt deck. Upstairs you will find a massive primary bedroom, 2 double closets and a 3-piece ensuite. There are also 2 other bedrooms and a full 4-piece main bathroom. The lower level is completedfinished with a rec room, office and tons of storage. This home can easily accommodate a large family! Located on quiet, low-traffic family friendly street, just a quick walk to 2 elementary schools, a park andthe Nation River! Updates include: some windows, shingles, deck 2022/2023. Settle into this amazing smalltown community! (id:19720)
Royal LePage Team Realty
453 Snowdons Corners Road
Merrickville-Wolford, Ontario
Attention log home lovers!! This Absolutely breathtaking custom built & designed log home is situated on 25 scenic acres w/walking trails and is located only 10 min.south of the charming town of Merrickville. Approx.4300 sq ft of fine living space and features including a chef inspired kitchen w/loads of Maple cabinetry,granite counters,S.S appliances and huge center island which is open to the AWESOME livingroom area highlited by exposed log beams, open ceiling space,high efficiency wood fireplace and large windows!! The main level also features 2 large bedrms a full family bathrm complete w/granite topped vanity and tile floors. An impressive,open riser staircase w/wrought iron spindles provide access to 2nd level where you'll find the Primary bedrm retreat complete w/ultra luxurious ensuite bathrm PLUS a large 300 sq ft.loft area making this perfect space for more bedrms,office, gym or hobby room!! The finished L/L serves as the perfect family retreat where you will find a huge recrm,home theatre (incl.projector and Yamaha sound system) another full bathrm and laundry. Excellent hi-speed service available! Efficient heat pump system was also installed in 2019.Hydro equipped/partly insulated 40x36 garage w/ideal workshop and storage area, 30'x12' barn w/hydro/water + run in shed,paddocks. A massive wrap around porch comes complete w/a soothing hot tub where you can lay back and enjoy views of nature & tranquillity all around you...if you are looking for a truly unique and special place to call home...this is it!! (id:19720)
Royal LePage Team Realty
106 Blackhorse Drive
North Grenville, Ontario
OPEN HOUSE SUN FEB 23rd 2-4PM! Welcome home to this cozy eQuinelle haven! Enter to be greeted by a spacious entry w/ two full bedrooms & bathrooms on the main level. The foyer leads through to the open concept kitchen, living & dining rooms featuring a large eat-in kitchen island, gas stove range, chimney hood fan, engineered oak flooring, & large windows w/California shutters! Large deck backing onto the golf course, with grass lawn & garden space. Basement is fully finished & perfect for guests w/ luxury vinyl, full bedroom & walk-in closet, full bathroom, living/rec room & unfinished extended storage room. Minutes to community club w/ tennis, pickle ball, restaurant, outdoor pool, events room, billiards room, gym, card room, and more! A fantastic, well-located home in a beautiful golfing community. Book your showing today! Over $83,000 in upgrades - landscaping 2016, deck2016, New front door 2024, painted 2024, new inside garage door 2024, outdoor lights 2021, irrigation system 2020. (id:19720)
Keller Williams Integrity Realty
15289 County Road 9 Road
North Stormont, Ontario
Stunning country retreat on nearly 12 acres! This incredible property offers a perfect blend of privacy, functionality, and natural beauty. Set on nearly 12 acres, the land features two hay fields/pastures, two fenced paddocks, a horse shelter, and a chicken coop, making it ideal for hobby farming or equestrian enthusiasts. Multiple outbuildings provide ample storage and versatility, including a 50' x 80' coverall, a four-stall barn with a hayloft, a two-story woodshed, and a separate workshop/garage with radiant floor heating. Surrounded by mature trees and vibrant flower gardens, this private oasis boasts no rear neighbors and a spacious back deck perfect for relaxing and taking in the serene landscape. An added bonus, 52 solar panels generate approximately $11,000 in yearly revenue! The beautifully maintained 3-bedroom home offers a warm and inviting atmosphere with numerous updates, including new flooring (2020) and new upstairs windows (2018). The main floor features a charming country kitchen with plenty of cabinetry and included appliances, seamlessly flowing into the dining area with patio doors leading to the deck. Enjoy cozy evenings in the living room or the bright, four-season sunroom (added in 2015), complete with a propane fireplace, cathedral ceilings, and a skylight. This unique country retreat offers an exceptional opportunity for those seeking tranquility, space, and income potential. Don't miss out on your forever home. (id:19720)
Exit Realty Matrix
129 Rideau Ferry Road
Rideau Lakes, Ontario
Historic 1907 Brick Farmhouse on 80 Acres with Potential for Restoration. Located on the peaceful countryside, this 1907 brick farmhouse offers an incredible opportunity for those with a vision. With 80 acres of picturesque land (including a 25-acre parcel across the road), this property provides ample space for a variety of uses whether you're looking to restore the home to its original beauty or transform it into something new. The house features both front and back stairs, a generous country kitchen, and a main-floor bathroom. While the interior does require some TLC, the homes classic features and charm are evident, offering the perfect canvas for renovation enthusiasts. Outbuildings include a historic carriage house and a large barn perfect for additional storage, hobbies, or even converting into living space. With frontage on both Tower Road and Rideau Ferry Road, the location offers great accessibility while maintaining privacy. This is more than just a home; its an opportunity to restore a piece of history and create something truly special. A perfect fit for those who appreciate the beauty of rural living and have the vision to bring this farmhouse back to life. (id:19720)
Century 21 Synergy Realty Inc.
415 Mcconnell Avenue
Cornwall, Ontario
Investor Alert! This turnkey duplex in Cornwall delivers exceptional cash flow, generating over $30,000 in net income annually, with a cap rate exceeding 8%. Fully leased with reliable tenants, this property is an excellent addition to any investment portfolio. Each 3-bedroom unit is approximately 700 sq. ft. and has been renovated to enhance tenant appeal. The lower unit was updated in 2024 with new flooring, kitchen, lighting, paint, doors, and some new windows, while the upper unit, renovated in 2020, features a new kitchen, fresh paint, and updated baseboard heaters. The landlord-owned appliances add further value, and with tenants covering their own utilities (except water/sewer), operating costs remain low. Located in a high-demand rental market, this income-generating property offers strong returns from day one. Don't miss out! Contact us today for financials or to schedule a viewing! (id:19720)
Century 21 Synergy Realty Inc
445 Victoria Street
North Dundas, Ontario
Conveniently situated with walkability in the village of Winchester this high ranch Bungalow offers generous living spacer on both levels. The spacious entry provides access to the double attached garage and back yard. The main level features a sunny bright living and dining room with hardwood floors and opens to the kitchen. Three bedrooms and five piece bath with separate shower and oversized tub on this level also. With oversized windows and 9' ceilings, the lower level gives you loads more living space. A woodstove warms the family room and there are two more bedrooms/den spaces along with a three piece bath and generous storage. This versatile space is ideal for work from home needs. Gas furnace 2019, roof 2018, vinyl windows and owned hot water tank. Fenced backyard with patio and room for a pool! (id:19720)
RE/MAX Hallmark Realty Group
1405 Power Dam Drive
Cornwall, Ontario
This charming, well-maintained home is perfect for those seeking a cozy, move-in ready space with plenty of potential. Located in a desirable area, this home features a practical layout and plenty of extra living space. The main floor offers 2 comfortable bedrooms, with a freshly renovated main bathroom that brings a refreshing update. The kitchen has ample cabinet space. The living areas are filled with natural light, making the home feel warm and welcoming. The partly finished basement adds incredible additional living space, offering a cozy rec room for entertainment, relaxation, or family gatherings. You'll also find an additional bedroom, perfect for guests or a private home office, as well as a second bathroom for added convenience. The all-brick exterior not only adds to the homes timeless appeal but also offers durability and low maintenance while the modest yard provides room for outdoor enjoyment. This is a perfect option for first-time buyers, downsizers, or anyone looking for a charming home with extra living space. Don't miss the opportunity to make this well-kept property yours! Call your Realtor today to schedule a showing. (id:19720)
Exit Realty Matrix
772 Walton Street
Cornwall, Ontario
***HOUSE UNDER CONSTRUCTION***Welcome to this stunning, brand-new duplex featuring two beautifully designed 2-bedroom, 1-bathroom units, each offering an ideal blend of modern style and functional living. Each unit has its own separate entrance and utilities, providing the perfect balance of privacy and convenience. Step inside to discover spacious, open-concept living areas that are bright and inviting. The modern design is highlighted by high-quality luxury vinyl flooring throughout, offering both durability and elegance. The kitchens are designed with quartz countertops, adding a sleek and practical touch, and feature ample counter space for cooking and entertaining. Each unit includes good size bedrooms and a stylish bathroom, featuring contemporary fixtures and finishes. The layout and attention to detail ensure that every room feels spacious and thoughtfully designed. With separate entrances and utilities, each unit offers a high degree of independence, making this duplex ideal for renters or those seeking a property with flexibility. Whether you're looking for a smart investment or a home that offers both comfort and style, this brand-new duplex is an excellent opportunity. Schedule a showing today to see how these thoughtfully designed units can meet your needs! (id:19720)
Exit Realty Matrix
55 Bacchus Island Road
Rideau Lakes, Ontario
Nestled on a serene 1.9-acre corner lot, this beautifully maintained brick bungalow offers the perfect blend of country tranquility and modern convenience. Just minutes from town amenities and the scenic Poonamalie Lock Station on the Rideau Canal, this home is a rare gem for those seeking both privacy and accessibility. Set well back from the road, the property features a paved driveway, expansive yard space, and mature evergreens that create a peaceful retreat. Whether you're envisioning lush gardens, a safe play area for the kids, or a quiet outdoor sanctuary, this property delivers. Step inside to a bright and inviting main floor, where the spacious living room seamlessly connects to the dining area and updated kitchen ideal for hosting family and friends. The main level also boasts three well-sized bedrooms, including a primary suite with its own two-piece ensuite. Downstairs, the expansive lower level offers endless possibilities. Cozy up by the charming propane fireplace in the family/rec room, the perfect spot for movie nights on chilly evenings. A large den and dedicated laundry room provide great flex space, ideal for a home office, hobby room, or additional storage. The private backyard oasis features a lovely interlock patio, where you can unwind and enjoy the peaceful surroundings. With easy access to nearby walking trails, quiet crescents, and the Rideau Canal, outdoor adventures are just steps away. Experience the best of both worlds country living with town conveniences just minutes away. Book your private viewing today! (id:19720)
RE/MAX Affiliates Realty Ltd.
2086 County Road 20 Road
North Grenville, Ontario
Welcome to 2086 County Road 20! This charming stone hi-ranch home offers a spacious layout, perfect for family living. The bright and airy upper level boasts an open-concept dining and living area with abundant natural light from large windows. The well-designed kitchen is complemented by a cozy eating area that seamlessly connects to the deck - ideal for outdoor dining, BBQs, and entertaining. Three generously sized bedrooms and two full bathrooms complete this level. The above-grade lower level is a standout feature of this home. It includes a large bedroom and full bathroom, offering the possibility of a private primary suite. The cozy family room, with a warm fireplace, has a walkout to the expansive backyard. A versatile games room provides plenty of space for hosting gatherings. Additional highlights include easy access to the garage and a convenient laundry/storage area. Situated just 2 km from Highway 416, this home offers quick access for commuting to Ottawa or Brockville. Don't miss out on this fantastic opportunity! Schedule your viewing today! 24-hour irrevocable on all offers. (id:19720)
Coldwell Banker Coburn Realty
279 Water Street
Mississippi Mills, Ontario
LOCATION< LOCATION< LOCATION!!! Welcome to 279 Water street. This home is ready for its next chapter with an enormous amount of potential for its new owners. Sitting on an extra deep lot, NO rear neighbors with friendly families all around. This central location will allow you to benefit from everything Almonte has to offer; within walking distance from the beach, O.V.R.T, shops, restaurants, art galleries and festivals in the town of Almonte. In addition to its location, the back yard is like having your very own park with mature trees where you can sit outside and enjoy nature. (id:19720)
Royal LePage Team Realty
691 Ebbs Bay Road
Drummond/north Elmsley, Ontario
Welcome to 691 Ebbs Bay Road, a meticulously maintained retreat with over 4 acres nestled in the heart of lush forests near Carleton Place. This home blends modern comfort with a peaceful, outdoor lifestyle. The expansive driveway leads to two garages and plenty of extra parking, while the backyard is an entertainers dream with a fenced-in pool, fire pit, jacuzzi, and covered patio all surrounded by beautifully manicured gardens. Inside, the open-concept living space features a cozy fireplace and a sleek, modern kitchen with a wrap-around island for family meals. The main floor includes three bedrooms, with the primary offering an ensuite bathroom, complete with a glass shower and soaker tub. Downstairs, the finished basement provides a full bathroom, a Murphy bed, a game room, brick fireplace, wet bar and enclosed and ventilated cigar lounge, and flexible space for extra living or entertainment. Located just a short drive from Carleton Place, this property offers the perfect mix of privacy and convenience, with access to local schools, shops, and the serene Mississippi Lake. (id:19720)
RE/MAX Hallmark Realty Group
50 Belmonte Lane
Rideau Lakes, Ontario
Magnificent custom built home boasting unparalleled views of Lower Beverley Lake. Only 1.5 hours from Ottawa and 40 minutes to Kingston this property, a testament to It's refined design, boasts exquisite custom finishes throughout, showcasing meticulous attention to detail including ICF from floor to ceiling. The great room's relaxing fireplace creates a cozy ambiance, complemented by the open concept kitchen including Cataraqui Cupboards with an inviting eat-in area, offering stunning views of the lake. The expansive sunroom is flooded with natural light. Walk out to the composite deck and observe the multitude of wildlife and birdlife from the area. The rec room provides a perfect space for entertaining including games room, full bar and great office workspace for working from home. The amazing workshop is a dream for DIY enthusiasts. Convenient double-car attached and single detached garage with loft. With 200ft of waterfront, stunning landscaped grounds this property is a must see! Aluminum dock included. (id:19720)
Engel & Volkers Ottawa
47 Daniel Street
Brockville, Ontario
Great Opportunity in the growing town of Brockville! This home has undergone an extensive exterior transformation, featuring high-quality siding and new windows framed in stylish black trim for an enhanced curb appeal. In addition to the curb appeal you have long-lasting durability as well as improved natural light and insulation. A spacious deck offers two entrances, ready to be customized to suit your outdoor lifestyle. Perfect for sitting with your morning coffee, entertaining, or adding your personal touch to enhance the outdoor living space. A spacious and open main floor ensuring easy flow between living, dining, and kitchen areas, perfect for everyday lifestyle and entertaining. Large kitchen with plenty of space to add a centre island or eat-in breakfast nook, fitted with new cabinets, countertops, farmhouse sink & stainless and stainless steel appliances. ***Bonus Room with both front and back doorways, endless possibilities for formal dining/playroom/office or second bathroom.This home also offers convenient main floor laundry! Three over-sized bedrooms with new drywalling, light fixtures, fresh paint, and filled with natural light, ready to enjoy! Unfinished basement offering ample storage! Private backyard with garden shed(s) for summer day hangouts. Enjoy the ultimate convenience being just moments away from major highway access. Boaters will love the proximity to nearby marinas, while families will appreciate being close to schools & Parks. Additionally, with a hospital just a short drive away, peace of mind is always within reach. Trendy shops and restaurants along the main streets offering quality of life all year round! Don't miss out and book your showing today! *Some photos have been virtually staged. (id:19720)
Keller Williams Integrity Realty
314 Fagan Lake Road
Tay Valley, Ontario
Peaceful retreat surrounded by nature offered by 55 acres. Located in the heart of Tay Valley Township, this expansive property offers you picturesque mixture of open meadows, forest woodlands, serene pond and a meandering creek tucked into the back corner. Zoned rural, this land presents endless possibilities for future development. Whether you're envisioning a custom-built home, a private nature retreat or even starting a hobby farm, the combination of clearings and forest provides an ideal canvas to make your vision a reality. Situated just minutes from Fagan Lake and numerous other local lakes, this property is a paradise for outdoor enthusiasts. Fishing, boating, and swimming are all just a short drive away, with plenty of nearby hiking trails for nature lovers. Located on township maintained road. Near the Village of Maberly for essential services and welcoming, small-town atmosphere. 25 mins to Perth. Please do not walk land without Real Estate Agent present. (id:19720)
Coldwell Banker First Ottawa Realty
330 Gardiner Shore Road
Beckwith, Ontario
After a long day you're driving home. As you turn off the highway your shoulders start to relax. The image of the water evens your breath to match the rhythm of the waves. You turn into the driveway and all your worries wash away. You are home. Welcome to your dream waterfront property! Located minutes from Carleton Place and 15 minutes from Ottawa. This stunning home offers 5 spacious bedrooms & 4 bathrooms. The heart of the home is the chefs kitchen, boasting high-quality finishes, top-of-the-line appliances and elegant countertops yielding inspired cooking and conversation around the island. The custom fireplace is the centrepiece for every occasion or simply to provide comfort on cool nights. Find peace watching the incredible sunsets in comfort as you lounge in the enclosed porch that spans the width of the main level or on the multi-layered deck. Quality family time is had on the water, around the fire pit, enjoying the hot tub & around the pool table. Memories are made here. (id:19720)
Royal LePage Team Realty
251 Royal Landing Gate
North Grenville, Ontario
Discover the perfect blend of comfort and luxury in this stunning 2-bedroom, 2-bathroom bungalow townhome, situated on a premium lot backing onto the prestigious Equinelle Golf Course. Ideal for those looking to downsize or retire in style, this home offers breathtaking views and a serene setting. Inside, enjoy a thoughtfully designed layout with modern finishes and an upgraded Safe Step walk-in tub in the ensuite perfect for accessibility and relaxation. For those seeking an active and social lifestyle, a resident club membership is available, granting exclusive access to top-tier amenities, including an outdoor swimming pool, fitness facilities, pickleball and tennis courts, a driving range, and more. Enjoy discounts on golf memberships and dining at the community's local restaurant. Experience the feel of a private gated community without the gates in one of the area's most sought-after neighborhoods. Don't miss this rare opportunity to own a premium golf-course lot in Equinelle! (id:19720)
RE/MAX Hallmark Realty Group
Lot 2 Yule Road
Merrickville-Wolford, Ontario
*This house/building is not built or is under construction. Images of a similar model are provided* Jackson Homes model with 3 bedrooms, 2 baths split entryway with vinyl exterior to be built on stunning 14 acre acre, treed lot just minutes from Carleton Place in the beautiful township of Merrikville-Wolford, and an easy commute to the city. Enjoy the open concept design in living area /dining /kitchen area with custom kitchen from Laurysen Kitchens. Generous bedrooms, with the Primary Ensuite bathroom. LVP flooring in baths, kitchen and entry. Split level Entry/Foyer, with rear access to a ground level deck off the Foyer to backyard. Attached double car garage (20x20) and the lower level awaits your own personal design ideas for future living space. The Buyer can choose all their own custom fishing with the Builders design team. All on a full PWF foundation! Call today! (id:19720)
RE/MAX Affiliates Realty Ltd.
107 - 26 Salmon Side Road
Rideau Lakes, Ontario
This 4-bedroom, 1.5-bath home sits on a large lot with mature trees and a fully fenced back yard, perfect for families or anyone who enjoys outdoor space. The cozy living room features a propane fireplace, while the eat-in kitchen leads to a back deck ideal for BBQs and outdoor dining. The main floor has a full bathroom, and the basement includes a half bath and laundry area. With four bedrooms and plenty of space, this home offers both comfort and convenience. Reach out today to schedule a showing! House is built on leased land, currently $461 a month, includes water, sewer and property tax. (id:19720)
RE/MAX Affiliates Realty Ltd.


