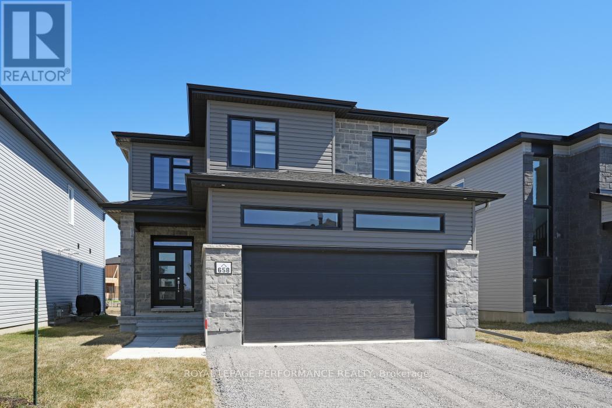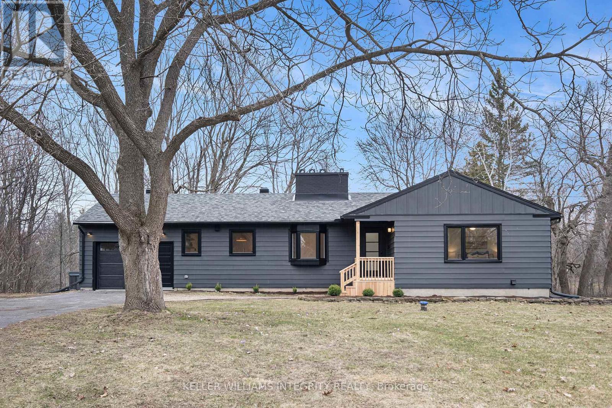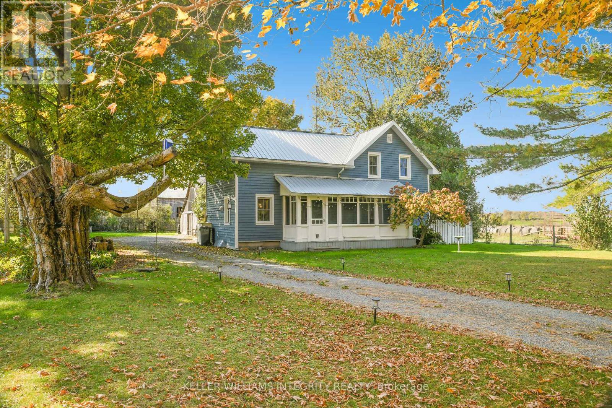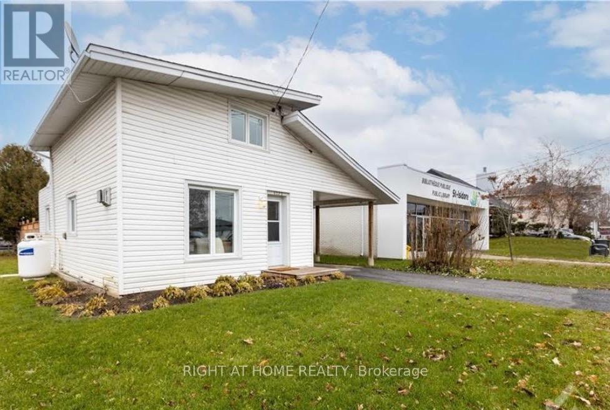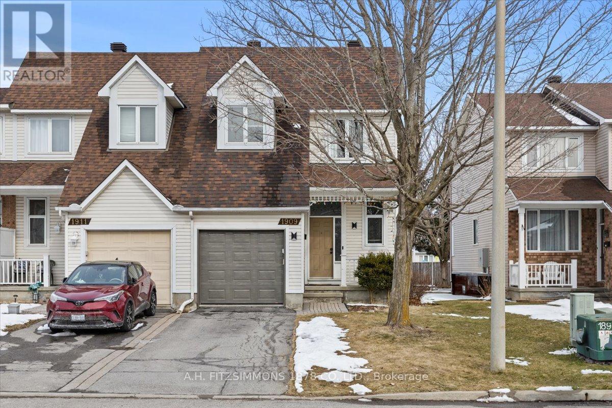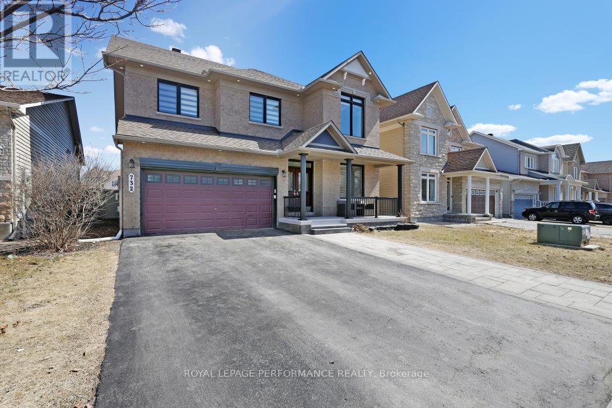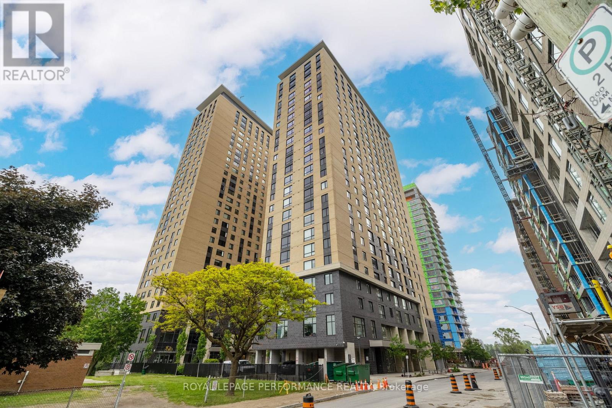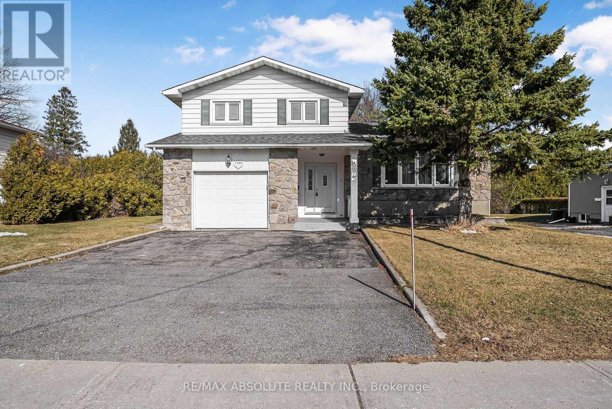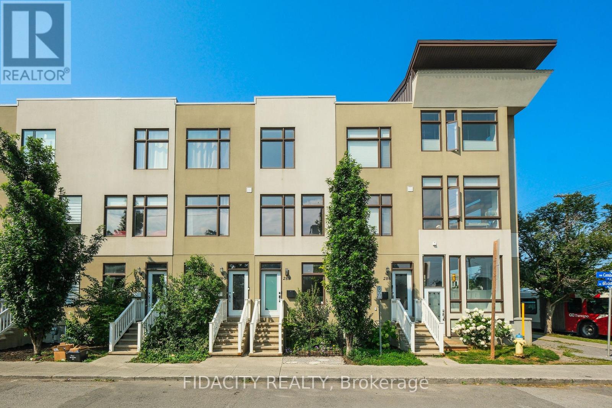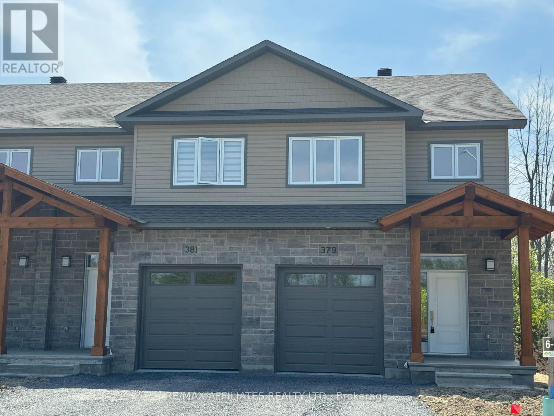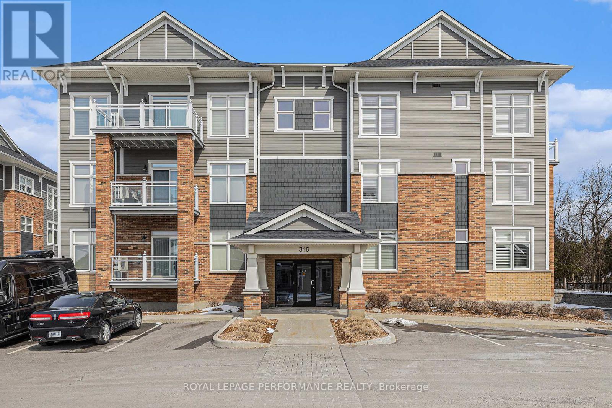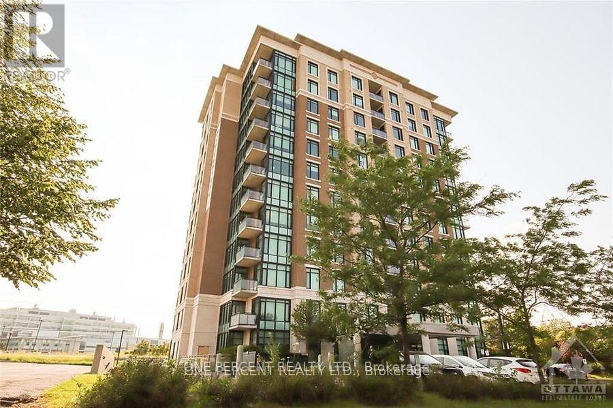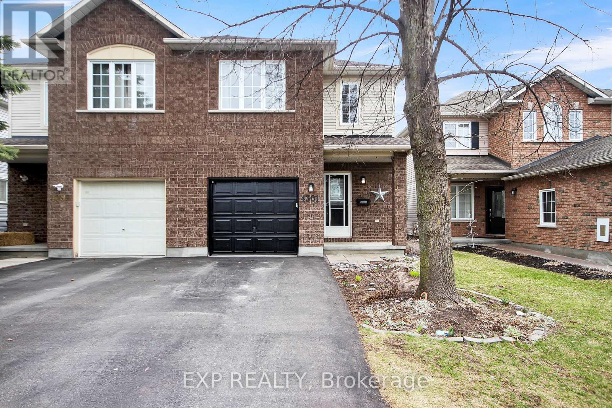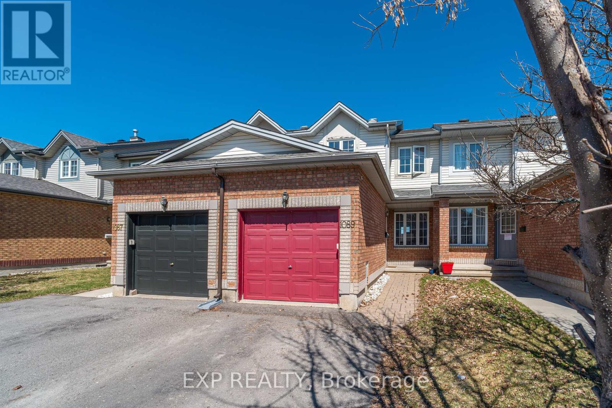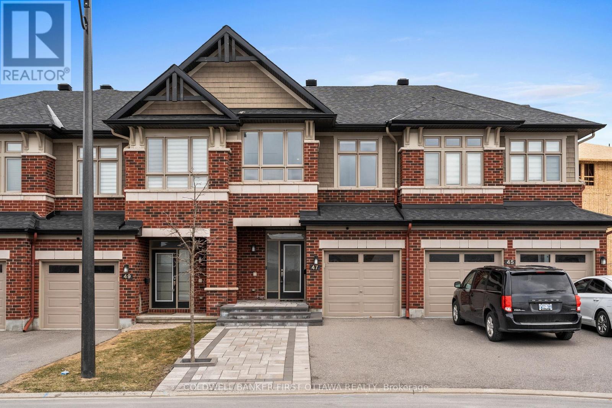Ottawa Listings
137 Oriole Avenue
Ottawa, Ontario
Nestled in the heart of Kanata's sought-after Glencairn community, 137 Oriole is a charming 3-bedroom, 2-bathroom side-split on a 55x100 ft lot. This move-in ready home offers classic curb appeal with timeless brickwork, a bright and airy layout, and a warm, welcoming vibe. The sun-filled living room features gleaming hardwood floors and a stunning wood-burning fireplace with rich brick surround. The crisp white kitchen is well-appointed with matching appliances, providing a clean and classic look. Upstairs, you'll find three well-sized bedrooms with beautiful backyard views. The entry-level includes inside access to the oversized garage, laundry room, powder room, and a convenient workshop with rear yard access. A cozy finished lower level offers additional family living space and ample storage. Step into the private, fully fenced backyard with a large patio, covered metal gazebo with lighting, and space to relax or entertain. Freshly painted throughout and featuring an oversized driveway, this turn-key home checks all the boxes. Located in a family-friendly neighbourhood, just steps to schools, parks, the Jack Charron Arena, and convenient shopping. This is the perfect Kanata home for young families or anyone seeking space, style, and comfort. Plan to visit soon! (id:19720)
Royal LePage Team Realty
658 Chillon Street
Alfred And Plantagenet, Ontario
LOCATED IN WENDOVER, ON. Experience modern living in this stunning LESS THAN A YEAR OLD HOME with the balance of the Tarion 7-Year Major Structural Defects Warranty, you'll enjoy peace of mind with luxurious upgrades and elegant finishes. This home features four spacious bedrooms for peaceful retreats and a sleek, modern bathrooms that invites relaxation. The kitchen is open to the spacious dining area, ideal for large family gatherings, with access to the backyard through a patio door. The chef's kitchen, designed for culinary adventures, boasts quartz countertops, stainless steel appliances, walk in food pantry, a centre island breakfast bar and dining areas flow seamlessly into the living room, The bright, open-concept living area, filled with natural light, gas fireplace, is perfect for family gatherings or intimate dinners. Second level bright and spacious primary bedroom w/walk in closet and luxury ensuite w/walk in glass shower and a soaker tub, offering a spa like treatment, three other good size bedrooms w/main bathroom and a second level convenient laundry room. The unfinished basement offers ample storage and is roughed-in and ready for your personal touch whether thats a home gym, media room, or extra living space.. List of upgrades Harwood on main level, tiles, Harwood stairs and hardwood on second level foyer, upgraded carpet in bedrooms, quartz counter tops, pot lights, window blinds, owned hot water tank and much more!!!! Located in a vibrant community with easy access to schools , parks, trails, and more, this home offers a lifestyle of comfort and convenience.Don't miss out on this exceptional home! Schedule your private showing today and step into your dream home! 24 hours irrevocable on all offer as per form 244. (id:19720)
Royal LePage Performance Realty
140 Oakburn Road
Ottawa, Ontario
Welcome to 140 Oakburn Rd: set on an oversized pie-shaped lot, this beautifully updated home offers more space - inside and out. A larger-than-average layout thanks to a thoughtful addition, an oversized driveway with 3-sided carport, and a backyard oasis with hedges & mature trees, a 12 x 13 deck, patio, and shed - this home checks all the boxes. Inside, enjoy a fully renovated (2019) kitchen with double sink, quartz counters, breakfast bar, stainless appliances, and a designer backsplash. Hardwood floors flow through the open dining and living spaces, and a main-floor powder room adds convenience. The spacious living room addition features two bay windows (2025) and a new patio door (2024) to the backyard. Upstairs, you'll find three bedrooms, including a large primary with walk-in closet, plus a renovated 4-piece bath with new vanity, tile, and tub. The basement is partially finished on the addition side- currently being used as both a home office AND a cozy family room. The other side includes a wood stove, laundry, and utility area, with potential to finish further to further expand the home's already large footprint. Nearly all windows replaced (2019-2025), furnace & A/C (2014), roof (2018/19). Enjoy a family-friendly location surrounded by six parks and three schools, with walkable access to a community pool, baseball and softball diamonds, soccer pitches, play structures, basketball courts, and outdoor rinks in winter. Jack Charron Arena and the Ottawa Public Library are also just minutes away on foot. (id:19720)
Royal LePage Performance Realty
17 Lockview Road
Ottawa, Ontario
Experience exceptional waterfront living on just under 1.5 acres along the serene back channel of the Rideau River. This beautifully renovated home has been updated from top to bottom with high-end finishes and modern comforts throughout. Tucked away on a quiet, dead-end street, it offers the ultimate in privacy and tranquility. Enjoy a fabulous outdoor lifestyle with nearby access to Beryl Gaffney Park's scenic trails and natural beauty. A rare opportunity to own a turn-key oasis in one of Manoticks most peaceful and picturesque settings. Stunning updates throughout including all new windows, new doors, flooring, mechanical systems all packaged up in a beautiful package, right out of the pages of a magazine. Large kitchen perfect for gathering and hosting! You will love the new cooktop, stainless steel appliances, and functional kitchen island! Fabulous storage options and functionality in this beautiful, modern space. Primary bedroom with stylish finishes and a serene, modern aesthetic. Large windows frame stunning riverfront views, filling the space with natural light and a sense of tranquility. A chic cheater ensuite adds both convenience and luxury, blending design and function.The walk-out basement offers a cozy retreat with a charming electric fireplace, perfect for relaxing evenings and gazing out at the river. Flexible living spaces provide room for a home office, gym, or guest suite to suit your lifestyle. A full bathroom adds convenience and functionality to this inviting lower level. This home feels like a private spa retreat, featuring a luxurious barrel sauna and hot tub perfectly positioned to overlook the tranquil water. It's the ideal setting to unwind, recharge, and enjoy peaceful waterfront views year-round. 24 hours irrevocable on all offers as per form 244. (id:19720)
Keller Williams Integrity Realty
215 Jeanne Mance Street
Ottawa, Ontario
Build, Renovate, or Reimagine! Situated in a well-connected and evolving neighbourhood, this property offers a unique opportunity for builders, developers, or buyers with vision. The existing home may be salvageable or extended, making it a flexible option for those considering either a full rebuild or a creative renovation. The lot is compact yet efficient, ideal for a modern infill design and set in a well-established community where new developments are already shaping the streetscape. Whether you choose to restore the structure or start fresh (buyer to conduct their own due diligence), the potential is present. Set on a quiet residential street, the property enjoys close proximity to schools, parks, shopping, and public transit, with quick access to major routes. This is your chance to secure a footprint in a gentrifying area and bring your vision to life, whether its a thoughtful renovation or a brand-new build. (id:19720)
Royal LePage Team Realty
305 - 1035 Bank Street
Ottawa, Ontario
Welcome to a sleek urban retreat in the heart of Lansdowne. This 2-bedroom, 1-bath condo offers nearly 800 sq.ft. of stylish interior space, plus an impressive 450 sq.ft. PRIVATE terrace with unobstructed views of TD Stadium - perfect for entertaining or relaxing above it all. A standout feature: ownership includes lifetime VIP-like seats to all games at TD Stadium, making it more than just a home, it's a front-row lifestyle. The unit also comes with a dedicated underground parking spot and access to top-tier amenities like a 24/7 concierge, full gym, Stadium Lounge, Sports Box, private dining room, and guest suite. Steps from the Rideau Canal and surrounded by some of the citys best dining, shops, and entertainment - this is easy, elevated living in one of Ottawas most dynamic neighbourhoods. (id:19720)
RE/MAX Hallmark Realty Group
284 Avondale Avenue
Ottawa, Ontario
Welcome to 284 Avondale Avenue! This beautifully renovated 2-storey home is situated in one of Ottawa's most sought-after neighbourhoods - Westboro. Located in close proximity to parks, schools, shopping, award-winning restaurants, and more, this location has it all. Enter through the bright and inviting foyer that leads into the open-concept kitchen and living room area. The kitchen features stainless steel appliances , a breakfast bar, sleek white cabinets, and a convenient double sink - perfect for preparing meals and hosting. The cozy & inviting living room area flows into the adjacent dining room, lending great space for gatherings. The family room on the main level offers lots of natural sunlight, as well as direct access to the fully fenced backyard that features a stone patio, shed, and great spots for gardening. Upstairs, you will find the spacious primary bedroom that has its own private balcony, as well as two additional bedrooms and a modern 4-piece bathroom. Additionally, the loft offers extra space for a home office or recreation area, rounding out the upper levels of the home. Lastly, the basement is equipped with a washer & dryer, and can be used for additional storage. Don't miss out on this chance to live in a turn-key home, in one of Ottawa's most vibrant neighbourhoods. (id:19720)
Engel & Volkers Ottawa
213 Markland Crescent
Ottawa, Ontario
This mid-unit townhome has been meticulously maintained, freshly painted and is ready for its new owner! A spacious kitchen starts the main floor, followed by a bright open concept living/dining room area. There is also a conveniently located powder room on the main floor. The second level has 3 good sized bedrooms and an updated 4 piece bathroom. The lower level has a spacious recreation room, a second full bathroom, laundry room and great storage space. The backyard is fully fenced and has a patio for you to enjoy the garden. The long driveway allows for great parking outside and the garage offers one indoor space. (id:19720)
Real Broker Ontario Ltd.
1430 Pleasant Corner Road
Champlain, Ontario
OPEN HOUSE! Sat April 26th from 2:00 - 4:00PM. Discover the perfect blend of serene rural living and modern convenience in this charming, restored and well cared for for century home on .68 of an acre. Bursting with upgrades over the past several years, this home boasts modern touches & lower utility costs while maintaining period details. Highlights include a new Generac generator, septic tank, & heat pump (2023) which complements the H.E. propane furnace, lowers utility costs AND provides A/C in the summer. The spacious eat-in kitchen features a new farmhouse sink, butcher block counters & more, with laundry tucked behind custom barn doors. Refinished hardwood floors flow throughout, including the bright living room & dining area (currently used as a home office). Enjoy the sights & your favorite refreshment on the sizable screened in front porch. A brand-new staircase leads to 3 generous bedrooms & a beautiful 4-piece bath with clawfoot tub & custom tiled shower. Outdoors, enjoy garden boxes galore, fruit trees (cherry, McIntosh, Spartan, & crab apple), & a kids playhouse. Host large gatherings on the rear deck or cozy up around the firepit, surrounded by rhubarb, raspberries, hydrangeas, hosta's, & maple trees. The tall, dry basement offers ample storage & the 26' x 14' workshop on one side of the barn could be repurposed to a garage. Home fully re-insulated (2015), H.E. Propane Furnace (2017) Steel roof (2018), Fraser wood siding (2019), deck (2020), Shower (2022) kitchen upgrades (2023), eavestrough (2023), septic tank (2023), staircase & railings (2023), Generac Generator (2023), Heat pump & humidifier (2023), Laundry doors (2023), Owned HWT (2023). Well pump & Pressure Tank (2025); Other inclusions: John Deere lawn tractor (2023), BBQ with direct line (2023). Just minutes from schools & downtown Vankleek Hill, known for its rich history, murals, cafes, shops, & strong community spirit. "The pretty Blue House on Pleasant Corner" is a must see! (id:19720)
Keller Williams Integrity Realty
46 Denham Way
Ottawa, Ontario
Well situated, detached 3 bedroom 3 bathroom home on a quiet street. FEATURES | hardwood floors, ceiling fans in all bedrooms, entrance with segregated powder room, formal dining room, large south facing backyard, deep single attached garage with inside access, family room on main floor, roof 2021, some windows 2024. LAYOUT | roomy entrance offers access to garage and main floor 2pc bathroom. Hallway leads to bright front living room, private dining room, eat-in size kitchen (with generous work & storage space and patio doors to backyard) and onto the family room. Upstairs enjoys a good-sized primary bedroom with large closet, full bathroom with 2 sinks and linen closet and 2 additional bedrooms. Basement is fully finished complete with recreation room, games nook (currently lined with bookcases), powder room, laundry and storage. LOCATION | Minutes to Amberwood Village Golf and Recreation Club (heated saltwater pool, pickleball, clubhouse, yoga and ALE Lounge and Eatery). Close to schools, parks, restaurants, shopping, etc. Path leading to Sacred Heart High School is only steps away. (id:19720)
RE/MAX Hallmark Realty Group
3627 Albion Road S
Ottawa, Ontario
Step into this beautifully renovated bungalow nestled in the desirable Sawmill Creek neighborhood in Ottawa's South end. This beautiful bungalow sits on a nearly 1/2 acre lot in the City! Walk to public transit, shopping and more. Featuring modern laminate flooring throughout, and stylish tile in the foyer, bathrooms, and laundry room, this home combines contemporary updates with functional design. Enjoy a spacious and inviting layout, with a large living and dining area at the front of the home, and a bright kitchen with a cozy eating nook. The fully renoavated kitchen is a standout with LED pot lights, updated cabinets, soft-close drawers and doors, stainless steel appliances, under-cabinet lighting, and direct access to a 15' x 10' deck perfect for morning coffee or evening relaxation in your private backyard surrounded by mature trees.The split floor plan offers maximum privacy. On one side, the primary suite features a walk-in closet with built-in organizer and a stunning ensuite bathroom complete with a custom-tiled, oversized shower. On the opposite side, you'll find two additional bedrooms, a fully renovated bathroom with a tub/shower combo, and a large laundry room with built-in cabinetry and a folding counter.The attached 25' x 15' garage includes direct access to the basement, offering an abundance of extra storage space. Lawn maintenance and snow removal included. No smoking. No pets preferred. 24-hour irrevocable on lease offers. (id:19720)
Royal LePage Team Realty
5 Albert Street
Casselman, Ontario
Welcome to this beautifully maintained split-level gem nestled in one of Casselman's most desirable neighborhoods. Situated on a generous corner lot, this home offers a perfect blend of comfort, functionality, and character. The main floor features a bright and inviting living room with a large picture window that fills the space with natural light. The practical layout flows seamlessly into the dining area with direct access to the backyard deck, perfect for entertaining, and a well-appointed kitchen accented by a stylish brick feature wall. Upstairs, you'll find a spacious primary bedroom with a cheater door to the bathroom, along with two additional generously sized bedrooms ideal for families. The lower level offers even more living space, including a cozy family room with a gas fireplace, a fourth bedroom, a second full bathroom combined with laundry, and an abundance of storage space to keep things organized. Step outside to enjoy your private oasis, complete with two sheds, mature trees for added privacy, and a large deck perfect for relaxing or hosting summer BBQs. Located in a welcoming and vibrant community, this home is just minutes from schools, parks, shops, and all amenities. Dont miss your chance to call this special property your own! (id:19720)
Royal LePage Performance Realty
507 - 1240 Cummings Avenue
Ottawa, Ontario
**Special Rent Promo - 2 Months Free on a 1-Year Lease!** Welcome to Ottawa's newest 35-storey luxury high-rise. Luxo Place delivers world-class amenities, including a state-of-the-art fitness center, separate yoga room, a large hotel-inspired indoor pool perfect for lap swimming, a social lounge with bar and billiards, and dedicated co-working spaces - all you need to live, work, and relax in style. Host friends and family in style with our beautifully appointed guest suites, ensuring seamless accommodations for your visitors. Our pet-friendly, non-smoking complex is perfectly situated just steps from the Cyrville LRT station, offering easy access to Ottawa's top shopping, dining, and green spaces - all while providing the effortless convenience of high-rise luxury living. This expansive 920 sq ft, one-bedroom plus den, one-bathroom corner suite offers refined living with an open-concept layout, soaring nine-foot ceilings, and floor-to-ceiling windows that flood the space with natural light. The gourmet kitchen features quartz countertops, high-end stainless steel appliances, sleek cabinetry, and LED lighting, while the oversized island creates a seamless flow between the kitchen, dining, and living areas. The bedroom includes a walk-in closet, and the spa-inspired bathroom is designed with both a glass-enclosed shower and a deep soaking tub. A separate den provides additional versatility, and in-suite laundry adds everyday convenience. The wraparound terrace extends the living space, offering the perfect setting for outdoor relaxation. (id:19720)
Digi Brokerage
4529 St. Catherine Street
The Nation, Ontario
Attention FIRST TIME BUYERS!!!! Adorable 2 bed, 1 bath home in the heart of St-Isidore. Very well maintained and tons of upgrades over the last few years including: new hot water tank/piping (2024), new lovely deck (2023), bathroom window (2022), AC installation (2022), dishwasher (2022) and kitchen countertop (2022) to name a few of them. The main floor has a massive open concept kitchen/living room/dining area combo, a bedroom and a full bathroom that also contains the washer/dryer. The second floor has a huge primary bedroom with lovely hardwood floors. Tons of storage space in this home. Beautifully landscaped, great sized property, a shed for storage and walking distance to all amenities. A must see!! (id:19720)
Right At Home Realty
907 - 136 Darlington Private
Ottawa, Ontario
Welcome home to the comfort and convenient location of The Suites of Landmark! This lovely 2 bedroom, 2 full bathroom + den condo is beautifully set in the heart of the Landmark Community. Enjoy life in this elegant high-rise condominium building within the desirable community of bungalows, a low-rise condo, and Landmark Court retirement residence. This 2 bedroom condo offers picture windows and wonderful views, with triple patio door access to the large balcony which conveniently provides a separate outdoor living area. The Kitchen has generous counter space and was designed with extra cupboards. Quality hardwood throughout the open concept Dining and Living Area, with a gas fireplace added for full enjoyment. Retreat to the Study with its custom built-in shelving and task lighting. Relax and refresh in the oversized Primary Bedroom with 4 piece ensuite and walk-in closet. Discover the practical in-unit Laundry Room with extra storage space. This condo comes complete with 2 secure, underground parking spaces and 2 private lockers. On the main level of the building is a bright, well-equipped exercise centre, and spacious handy workshop. Take a short stroll to the Landmark's Recreation Centre, where shared amenities include: a heated saltwater pool; activity/party room with kitchen facilities; and a comfortable sunroom. The well-stocked private library is lovingly maintained by resident volunteers. Behind the condo, you'll find an outdoor shuffleboard and a pickleball/tennis court. You'll appreciate the community's landscaped gardens as well as all of the nearby neighbourhood conveniences, and the natural beauty of the McCarthy Woods Trail just a short walk away. Get ready to fall in love with the exceptional adult lifestyle community of The Suites of Landmark! (id:19720)
Coldwell Banker First Ottawa Realty
26 Parkside Crescent
Ottawa, Ontario
Welcome to 26 Parkside Crescent, beautiful 4 bedroom bungalow backing onto NCC greenspace. Bright and spacious floor plan allows for lots of natural light on the main floor. Hardwood under carpeting throughout the main floor. Updated Kitchen and main bathroom. Basement offers expansive space ready for your personal touch. Updates include - Furnace and AC 2021, Roof Shingles 2017, R60 Attic Insulation 2022. Property is being sold "as-is" with no representation or warranty from the Seller. No Conveyance of offers until April 23 at 4:00PM. (id:19720)
RE/MAX Affiliates Realty Ltd.
275 Silbrass Private
Ottawa, Ontario
Welcome to 275 Silbrass Private! A Monarch-built 3-bed, 3-bath townhome in the sought-after Stonebridge golf course community. Featuring hardwood flooring, a bright open layout, and a kitchen with stainless steel appliances, double sink, and eat-up island. Sliding doors lead to a fully fenced yard with a massive 20x18 ft deck perfect for entertaining. Upstairs has durable and trendy vinyl flooring, and the spacious primary offers a walk-in closet and refreshed ensuite with soaker tub and glass shower. Two additional generous bedrooms share a second full bath. The finished basement includes new laminate flooring, a gas fireplace, and a laundry area with extra storage. Enjoy two-car parking, low fees, and private snow removal that ensures speedy plowing with no snow piles at the end of your driveway! Close to parks, schools, shopping, and transit. (id:19720)
RE/MAX Hallmark Realty Group
357 Wiffen
Ottawa, Ontario
**OPEN HOUSE SUN APR 27th 2-4pm**Steps from Nature & City Conveniences! Welcome to your ideal blend of comfort, convenience, and thoughtful upgrades! This beautifully maintained 2-bedroom, 2-bathroom home offers easy access to both urban amenities and the stunning natural surroundings of the Greenbelt. Enjoy peace of mind with low utility costs, a 2018 ROOF with 50-year SHINGLES, fresh paint, and a host of recent updates: NEW FLOORING throughout much of the home, new stone steps out front, refinished HARDWOOD in the living and dining rooms, and a cozy NATURAL GAS FIREPLACE perfect for those chilly Ottawa evenings. Stay cool and comfortable with a 2023 A/C, FURNACE, and HUMIDIFIER, and enjoy the smart convenience of a Google Nest Thermostat and central vacuum rough-in. The large, bright kitchen boasts a 2025 refrigerator and 2020 dishwasher, with lots of counter space and an eat-in area, making both meal prep and entertaining a breeze (who doesn't love a kitchen party!). With inside access to the garage, a walk-out basement, and TONS OF STORAGE SPACE, this home is as practical as it is charming. Location is everything and here, you're just a 2-minute drive to Loblaws, Canadian Tire, McDonald's, banks, restaurants, as well as a short commute to the DND Carling Campus and more. Prefer the outdoors? A large park with a SPLASH PAD is just around the corner, and with the Greenbelt nearby, NCC trails, the Trans Canada Trail, and natural escapes are always close at hand. Whether you're a first-time buyer, downsizer, or simply looking for a peaceful pocket of the city to call home, this property is not to be missed! Welcome home... (id:19720)
RE/MAX Affiliates Realty Ltd.
891 Solarium Avenue
Ottawa, Ontario
Elevated townhome living. This turnkey property is located in desirable Riverside South, with easy access to all of Ottawa. Stepping in the front door, you will immediately feel how bright and airy this living space is. 9ft ceilings and large windows allow natural light to fill the main floor. Oak and tile flooring compliment each other throughout. the kitchen features stone countertops, high end appliances and a highly functional layout. An entertainers paradise, the kitchen opens to a spacious living room, perfect for hosting. Through the sliding door, you will find a fully fenced backyard, which includes a natural gas BBQ hookup. Upstairs features a large and bright primary bedroom with walk-in closet and full ensuite bathroom. Two more generously sized bedrooms and another full bathroom round out this second level. The cozy finished basement is perfect for movie nights, or a place for kids to play. The large garage, custom window blinds and upgraded lighting are just a few bonuses offered by this Like-New property. (id:19720)
Engel & Volkers Ottawa
46 Bermondsey Way
Ottawa, Ontario
"CONNECTIONS IN KANATA" Prestigious Subdivision ( Palladium & Huntmar area, just next door to the "Canadian Tire Centre" ), the largest townhome Model within subdivision/ 4 beds & 3 baths above grade, contemporary design with over $80K of impeccable upgrades ( 2022 built ). This modern and beautiful Model has 4 bedrooms, 3 bathrooms, and is located on a 83.66 ft x 21.33 ft lot. The spacious, open concept main floor with hardwood flooring and a stunning fireplace. Modern kitchen with backsplash, tons of cabinet space, top quality appliances & patio door allowing light to flood in. Second floor with xl Master bedroom, walk-in closet and spa-like ensuite with his and her vanity. Three additional, generous sized bedrooms, full bath and laundry room. Fully finished Lower level/ basement with large rec room(or the 5-th bedroom) complimented by two full size windows & storage rooms/ or pot 4th bathroom (rough-in included). 24/7 monitoring by Alarm Force/Bell Smart Home - Security System. FULL TRANSPARENCY: paid $790,000/ on March 2022, invested: $35,000 in top-of-the-line backyard ( deck was built on 6 aluminum professional/ commercial grade pols with lifetime warranty ) & $7,000 - full house blinders system, by the "Blinds to Go" design dept & $8,000 for complete lighting appliances replacement & $3,000 for top of the line Maytag Washer/Dryer & $2,000 new xl Whirpool Fridge/Freezer ( total value of purchase & investments ~ $840,000 ). This is one of the fastest growing neighbourhoods, just next door to the Canadian Tire Centre (2 minutes) ), Police Station (1 minute), Tanger Outlets (3 minutes), COSTCO (4 minutes), supermarkets, highway 417 (2 minutes) & 416, future LRT station, KANATA IT HUB, parks and schools! ONLY 20 minutes of driving to the Parliament Hill! Property is available unfurnished, or fully furnished, top quality/ like new furniture/ JUST READY TO MOVE IN! ( furniture purchased from "Brick"/ 2022 ~ $ 39,000/ to be negotiat (id:19720)
Adrian Says 1 Percent Realty
282 Longworth Avenue
Ottawa, Ontario
This exquisite 4-bedroom, 3-bathroom Urbandale Astria, single family home with over 3,000 square feet of living space is a masterclass in sophisticated design and effortless elegance. Thoughtfully crafted to maximize space and natural light, the expansive open-concept living area is anchored by soaring two-story windows, creating a bright and breathtaking ambiance. The formal dining space is accentuated by a striking three-sided fireplace, seamlessly flowing into a chef-inspired kitchen adorned with an opulent island, ideal for upscale entertaining or intimate family gatherings. The main floor features a bright, sun filled, fully-fenced rear yard, kitchen and family room. Designer lighting, statement feature walls, and premium finishes elevate every corner of this exceptional home. The primary suite is a private retreat, complete with a serene balcony, an expansive walk-in closet, and a 5-piece spa-like ensuite designed for ultimate relaxation. A well-placed upstairs laundry room adds everyday convenience, and the fully finished lower level offers a versatile space for recreation, with a rough-in for potential 4th bathroom. Ideally located in a vibrant, family-friendly community, this home is just moments away from top-rated schools, boutique shopping, and premium recreational amenities, offering an unparalleled lifestyle of comfort and convenience. (id:19720)
Avenue North Realty Inc.
1909 Hennessy Crescent
Ottawa, Ontario
Terrific value to be found in this beautifully maintained end unit with no rear neighbors, nestled on an impressive 140' lot in the heart of family-friendly Fallingbrook. Step inside to a ceramic tile entryway that opens to a bright and inviting main floor, featuring rich hardwood flooring. Enjoy a separate dining room, a sunlit living area, and a spacious eat-in kitchen with ample cabinetry and counter space. Upstairs, you will find three generously sized bedrooms, including a primary retreat with a walk-in closet and four-piece en-suite bathroom. The fully finished lower level features laminate flooring, elegant pillar accents, a cozy gas fireplace, family room, laundry room, and abundant storage space. Step outside to a large, fully fenced backyard with no rear neighbors and an entertainment-sized deck. Ideal for relaxing or hosting gatherings. The attached garage offers warm and clean parking in the winter and cool in the summer. All this within walking distance to parks, schools, transit, and more. Make sure to check out the virtual tour for walkthrough and layout (id:19720)
A.h. Fitzsimmons 1878 Co. Ltd.
49 Waterbridge Drive
Ottawa, Ontario
**OPEN HOUSE Saturday, April 26th 3:00-4:30PM** Welcome to this completely rebuilt (2022) 2-bedroom, 1.5-bathroom stacked condominium offering bright, inviting living spaces and low-maintenance living. Offering approximately 1200 SqFt between two levels, the open-concept layout features a spacious combined living and dining area, perfect for entertaining or relaxing. The bright kitchen is equipped with ample counter and cabinet space, making meal prep a breeze. Durable laminate flooring runs throughout the home, adding to its modern appeal. A convenient main floor powder room is ideal for guests, while the lower level offers two generously sized bedrooms and a full bathroom. Ideally located just steps from Nepean Woods Transit Station, RCMP headquarters, medical offices, pharmacy, gyms, Walmart, grocery stores, banks, popular eateries, parks, scenic trails, the Rideau River pathway, and the Chapman Mills Conservation Area. A perfect blend of comfort and convenience in a prime location - don't miss this opportunity! (id:19720)
Exp Realty
732 Lakebreeze Circle
Ottawa, Ontario
Absolutely breathtaking luxury home with over $200K in high-end upgrades! This 4+2 bed, 5-bath beauty boasts over 4400 sq. ft. of thoughtfully designed living space that will exceed all yours expectations, located on a premium lot with no rear neighbours. From the moment you step inside, the gorgeous circular staircase with iron spindles, modern light features that set the tone for the level of craftsmanship throughout. Gleaming hardwood floors, 9' ceiling on both levels, an open concept layout create an expensive feel. The high-end kitchen includes brand new stainless steel appliances, white cabinetry, marble countertops, a stunning marble backsplash, new tiles, crown molding and an oversized island, ideal for entertaining.The spacious family room with a stone wall gas fireplace offers a cozy atmosphere, while the main floor also features a private den provides a private space for work relaxation, a convenient laundry room with custom cabinetry, and a 3-piece bathroom. Upstairs, the primary suite offers a walk-in closet and a fully updated ensuite with dual vanities, a walk-in shower, and a soaker tub, offering a spa-like retreat. The second bedroom has its own private ensuite, while two other bedrooms share a third full bathroom. A versatile loft area completes this level.The fully finished basement is a standout feature, extra windows, circular stairs, and a layout perfect for an in-law suite with two bedrooms, a 3-piece bathroom, a game/gym room, a small kitchenette with granite countertops and a large recreational room for family entertainment. This home also features an efficient hybrid heat pump system for furnace, A/C and tankless HWT on a financed plan. This home is the pinnacle of luxury living, combining sophisticated upgrades with functional design to create a living space thats as beautiful as it is practical. Schedule a private tour today and see for yourself the incredible value this upgraded home offers! 24 hrs irrevocable on all offers. (id:19720)
Royal LePage Performance Realty
1684 Trizisky Street
North Dundas, Ontario
Stunning Multi-Generational Home on 1-Acre Corner Lot! This exceptional multi-generational home, situated on a 1-acre corner lot, offers privacy and ample space for your family. Featuring an oversized driveway with plenty of parking and a grand garage with large windows, the property also boasts two separate dwellings, each with private front-door access. In-Law Suite: The in-law suite offers an open-concept living area with a custom kitchen featuring quartz countertops and 6 inch hardwood plank flooring. A loft area is perfect for a bedroom, office, or man-cave. The suite includes a luxurious full bath with a custom shower enclosure and a private covered porch with cement board decking. Main House: The main house showcases custom tile work in the foyer and opens into the heart of the home, where custom millwork, stunning beamwork and 6 inch hardwood plank flooring create a warm atmosphere. The kitchen is equipped with custom cabinetry, high-end appliances, and a large island. The living area includes a stone fireplace and vaulted ceilings. The primary suite offers a walk-in closet and a spa-like ensuite with a custom shower, standalone tub, and double sink vanity with quartz countertops. The guest bedroom has an ensuite bath and walk-in closet. Additional Features: Large covered back porch and two front porches for outdoor living. Access from the garage and main home, to the massive unfinished basement with oversized windows offers lots of potential. Separate utility room and water treatment systems and Generac system. Fully landscaped with 20 trees and loads of perennials. This home blends comfort, style, and practicality, offering ideal space for family, guests, and multi-generational living. Custom finishes and a spacious layout make this property the perfect choice. (id:19720)
Coldwell Banker First Ottawa Realty
2307 - 105 Champagne Avenue S
Ottawa, Ontario
Welcome to 105 Champagne Avenue! This exceptional investment opportunity comes fully furnished, with tenants in place at $2,175 per month, all-inclusive, until August 2025.Is your child attending the University of Ottawa or Carleton University? This condo offers an easy commute to both campuses. Featuring tasteful finishes, including quartz countertops, laminate flooring, stainless steel appliances, and a tiled backsplash, this unit boasts two bedrooms and the convenience of in-unit laundry.Building amenities include bike storage, gym and exercise rooms, a study room, a lounge, a communal kitchen, and a pool table. Centrally located near all amenities, Dows Lake, and Little Italy, this property offers both convenience and charm. Condo fees cover heat, water/sewer, and concierge services.A must-have investment for your portfolio! (id:19720)
Royal LePage Performance Realty
1739 Fisher Avenue
Ottawa, Ontario
OPENHOUSE Saturday April 26, 2 to 4 pm. Charming & Well-Maintained Home on a Generous Lot! Welcome to 1739 Fisher Ave., a lovingly cared-for 3-bedroom, 1.5-bath home, cherished by the same owners for over 50 years. Situated on an expansive 74-ft lot, this property offers potential for expansion in a prime location. The warm and inviting interior boasts a functional layout, spacious living areas, and ample natural light. Outside, enjoy the large yard primed for a gardening enthusiast and includes garden shed. Conveniently located near parks, schools, shopping, and transit. Embrace the opportunity to own this home filled with heart. (id:19720)
RE/MAX Absolute Realty Inc.
288 Cambridge Street N
Ottawa, Ontario
Discover this stunning 3-story townhome with 9 foot ceilings nestled in the vibrant Centretown West, perfect for professionals wanting home office convenience and downtown access. Its prime location near transit & the 417 places you within walking distance of the Glebe, Little Italy, Dow's Lake, & McNabb Dog Park for your furry friends. The main floor features a versatile den/office, stylish powder room, laundry & access to the garage. The open-concept 2nd floor is designed for modern living, featuring a bright & airy living room with expansive windows, a dining area, & a spacious kitchen with gorgeous granite countertops, all leading to a cozy balcony. The 3rd level offers 2 bright bedrooms, 2 full baths (including an en-suite) & an additional balcony. The primary bedroom also includes a brand new PAX closet. The basement, accessible via the garage, features additional space for a gym, office or recreation room. It is plumbed for a fourth bathroom & is currently being used for storage. (id:19720)
Fidacity Realty
146 Esterbrook Drive
Ottawa, Ontario
Nestled on a quiet street in Bradley Estates, this charming 2-bedroom bungalow combines comfort with style. The home's inviting facade, landscaped gardens & expansive front porch create a warm welcome. Inside, gleaming tiled & light-colored hardwood floors enhance the thoughtfully designed interior. A versatile front bedroom, perfect as a den or guest room, is close to a full bathroom. The impressive eat-in kitchen featuress rich cabinetry, granite countertops, stainless steel appliances, stylish backsplash & a large island. It overlooks the adjacent great room w/ a cozy gas fireplace. The tranquil primary bedroom at the back of the home features a vaulted ceiling, double closets & spa-like ensuite w/ glass shower & soaker tub. The main floor also includes laundry & access to the double car garage. The unspoiled basement has potential for a recreation room, third bedroom, gym & bathroom rough-in. The sun-filled backyard w/ a stone patio & pergola is perfect for relaxation. Walk to the Prescott Russell Trail & enjoy nearby amenities. (id:19720)
RE/MAX Hallmark Pilon Group Realty
20 Helene Street
North Stormont, Ontario
Welcome to the PROVENCE. This beautiful bungalow, to be built by a trusted local builder, in the new subdivison of Countryside Acres in the heart of Crysler. This bungalow offers an open-concept layout, 3 spacious bedrooms, and 2 bathrooms is sure to be inviting and functional. The layout of the kitchen with a center island and breakfast bar offers both storage and a great space for casual dining or entertaining. A primary bedroom with a walk-in closet and en-suite, along with the mudroom and laundry room, adds to the convenience and practicality. With the basement as a blank canvas and a two-car garage with inside entry, there is plenty of potential for customization. Homebuyers have the option to personalize their home with either a sleek modern or cozy farmhouse exterior, ensuring it fits their unique style, offering the perfect blend of country charm and modern amenities. NO AC/APPLIANCES INCLUDED but comes standard with hardwood staircase from main to lower level and eavestrough. Flooring: Carpet Wall To Wall & Vinyl (id:19720)
Century 21 Synergy Realty Inc
40 Helene Street
North Stormont, Ontario
Welcome to the CHAMPAGNE. This beautiful new two-story home, to be built by a trusted local builder, in the new subdivison of Countryside Acres in the heart of Crysler. Offering 4 spacious bedrooms and 2.5 baths, this home brings together comfort and convenience in a family-friendly neighborhood. The open-concept first floor features a large kitchen equipped with a spacious island great for family gatherings or entertaining & walk-in pantry. Upstairs, the primary is designed as a private retreat with a luxurious 4-piece ensuite featuring a double-sink vanity, rounding off the 2nd floor are 3 additional great sized rooms and laundry room. The open staircase from the main to the 2nd floor enhances the homes airy, spacious feel. Homebuyers can add their personal touch by choosing between a sleek modern or cozy farmhouse exterior, making this home truly their own. NO AC/APPLIANCES INCLUDED but comes standard with hardwood staircase from main to 2nd level and eavestrough. Flooring: Carpet Wall To Wall & Vinyl (id:19720)
Century 21 Synergy Realty Inc
24 Helene Street
North Stormont, Ontario
Welcome to the RHONE. This beautiful new two-story home, to be built by a trusted local builder, in the new sub-divison of Countryside Acres in the heart of Crysler. With 3 spacious bedrooms and 2.5 baths, this home offers comfort & convenience The open-concept first floor offers seamless living, with a large living area that flows into the dining/kitchen complete a spacious island ideal for casual dining/entertaining while providing easy access to the back patio to enjoy the country air. Upstairs, the primary features a luxurious 4-pc ensuite with a double-sink vanity, creating a private retreat. The open staircase design from the main floor to the 2nd floor enhances the home's spacious feel, allowing for ample natural light. Homebuyers have the option to personalize their home with either a sleek modern or cozy farmhouse exterior. NO AC/APPLIANCES INCLUDED but comes standard with hardwood staircase from main to 2nd level and eavestrough. Flooring: Carpet Wall To Wall & Vinyl. (id:19720)
Century 21 Synergy Realty Inc
44 Helene Street
North Stormont, Ontario
Welcome to the PIEDMONT. This stunning bungalow, to be built by a trusted local builder, is nestled in the charming new subdivision of Countryside Acres in the heart of Crysler. Offering 3 bedrooms and 2 bathrooms, this home is the perfect blend of style and function, designed to accommodate both relaxation and entertaining. With the option to choose between a modern or farmhouse exterior, you can customize the home to suit your personal taste. The interior boasts an open-concept living and dining area, creating a bright and airy space perfect for family gatherings and hosting friends. The primary includes a spacious closet and a private en-suite bathroom, while two additional bedrooms offer plenty of space for family, guests, or a home office. NO AC/APPLIANCES INCLUDED but comes standard with hardwood staircase from main to lower level and eavestrough. Flooring: Carpet Wall To Wall & Vinyl (id:19720)
Century 21 Synergy Realty Inc
84 Helene Street
North Stormont, Ontario
Welcome to the BAROSSA. This beautiful new two-story home, to be built by a trusted local builder, in the new sub-divison of Countryside Acres in the heart of Crysler. With 3 spacious bedrooms and 2.5 baths, this home offers comfort, convenience, and modern living. The open-concept first floor is designed for seamless living, with a large living area flowing into a well-sized kitchen equipped with a large island perfect for casual dining. The dining area offers an ideal space for family meals, with easy access to a back patio, perfect for outdoor gatherings. Homebuyers have the option to personalize their home with either a sleek modern or cozy farmhouse exterior, ensuring it fits their unique style. Situated in a family-friendly neighborhood, this home offers the perfect blend of country charm and modern amenities. NO AC/APPLIANCES INCLUDED but comes standard with hardwood staircase from main to 2nd level and eavestrough. Flooring: Carpet Wall To Wall & Vinyl. (id:19720)
Century 21 Synergy Realty Inc
365 Voyageur Place
Russell, Ontario
OPEN HOUSE : April 26 from 1:00 to 3:00 pm (join us at our model home at 379 Voyageur)! Location, location, location! If you have an active lifestyle & are looking for a home with no rear neighbours, then seize this rare opportunity. Corvinelli Homes offers an award-winning home in designs & energy efficiency, ranking in the top 2% across Canada for efficiency ensuring comfort for years to come. Backing onto the 10.2km nature trail, with a 5 min walk to many services, parks, splash pad and amenities! This home offers an open concept main level with engineered hardwood floors, a gourmet kitchen with cabinets to the ceiling & leading to your covered porch overlooking the trail. A hardwood staircase takes you to the second level with its 3 generously sized bedrooms, 2 washrooms, including a master Ensuite, & even a conveniently placed second level laundry room. The exterior walls of the basement are completed with dry wall & awaits your final touches. Please note that this home comes with triple glazed windows, a rarity in todays market. Lot on Block 4, unit A. *Please note that the pictures are from similar Models but from a different unit.* (id:19720)
RE/MAX Affiliates Realty Ltd.
2020 - 77 Maitland Place Se
Toronto, Ontario
Hidden Gem!!! Welcome to Celebrity Place, where luxury meets vibrant city living! This stunning 2-bedroom, 2-bathroom PENTHOUSE SUITE features a large OPEN BALCONY facing southeast of DowntownToronto with the breathtaking and unobstructed view of the city. With BRIGHT natural light pouring in, thisthoughtfully UPGRADED home features a primary bedroom with ensuite, a modern kitchen with a built-incoffee bar, and BRAND-NEW flooring, bathrooms, and lighting fixtures, all freshly PAINTED in 2024.Celebrity Place boasts HOTEL-STYLE amenities, including a 24-hour concierge, indoor pool, full gym, squash& basketball courts, saunas, meeting and party rooms, and even a workshop for your DIY projects. Stepoutside to the AWARD-WINNING gated grounds, offering peaceful lounge areas for relaxation or connectingwith neighbors. This isnt just a condo; its a community! Join events like BBQs, yoga, book clubs, holidaycelebrations, and more that bring residents together. Nestled in a prime location and just short distance tothe University of Toronto (U of T) and Ryerson University, subway, TTC, healthcare facilities, the EatonCentre and a vibrant nightlife; this condo offers the perfect blend of CONVENIENCE and LIFESTYLE. Your DREAM home awaits - schedule a viewing today! / No conveyance of offers until 2:00 PM on April 24, 2025. (id:19720)
Keller Williams Integrity Realty
1748 Autumn Ridge Drive
Ottawa, Ontario
Live on the best street in the best neighbourhood in Orleans! This stunning all-brick executive home is perfectly situated on the highly desirable Autumn Ridge Drive in the prestigious Chapel Hill community. The location offers a peaceful and quiet setting with easy access to major highways, shopping and top-rated schools, including the best French language school in Ontario. Enjoy an active lifestyle with parks, a ball diamond and nature trails just steps away. The home itself boasts 4 spacious bedrooms, 3 bathrooms and a fully finished basement with a massive rec room, study and workshop. The quality construction shines through with marble flooring, oak hardwood and an open layout that is ideal for family living and entertaining. This home is light-filled, with large windows that flood every room with natural sunlight, creating a warm and inviting atmosphere throughout. The kitchen features granite countertops, high-end stainless-steel appliances and a 6-burner gas stove. The family room with a skylight and wood-burning fireplace is perfect for cozy gatherings. The primary suite offers vaulted ceilings, a walk-in closet and an ensuite with a luxurious stand-up shower, double sinks and a jetted tub. This home is meticulously maintained and offers plenty of space and storage for a growing family. The size, layout, and location are unmatched come see it to believe it and book your tour today! (id:19720)
RE/MAX Hallmark Realty Group
22 Meach Private N
Ottawa, Ontario
Welcome to this truly unique upper-unit stacked condo offering an exceptional blend of loft-style charm, modern finishes, and abundant natural light. Tucked within a well-maintained complex in Stittsville, this end-unit home features a private entrance and an open-concept layout that immediately impresses with soaring ceilings and windows on three sides.The main level boasts a bright and spacious living area with warm hardwood flooring and a stylish kitchen equipped with stainless steel appliances, including a fridge, stove, dishwasher, and microwave/hood fan combo. The oversized granite island provides seating and ample prep space ideal for cooking and entertaining. A generous east-facing bedroom opens onto a balcony perfect for morning coffee in the sun. A full 3-piece bathroom, in-unit laundry with washer/dryer, and a breakfast or multiuse area complete the main floor. Upstairs, the versatile loft area comes with a sleek Murphy bed and can be used as a guest suite, home office, exercise space, or creative studio. It opens to a private terrace also east-facing ideal for relaxing or outdoor dining. Additional highlights include: Underground heated parking with an oversized locker. Private front entry for added convenience and curb appeal End-unit privacy and enhanced natural light. Located in the heart of Stittsville, you're steps to: Local cafés, Shopping, groceries, and daily essentials. The Trans Canada Trail for scenic walking, jogging, or cycling. This is a perfect fit for professionals, downsizers, or investors seeking a low-maintenance, stylish home in a vibrant and convenient community. (id:19720)
Solid Rock Realty
203 - 315 Elizabth Cosgrove Private
Ottawa, Ontario
Welcome to this Sophisticated CORNER UNIT Condo with Elegant Finishes, HEATED UNDERGROUND PARKING & Storage! This exquisite 2 BED, 2 FULL BATH Condo Suite offers an expansive 1,279 square feet of refined living space, seamlessly blending comfort, functionality & timeless elegance. Perfectly positioned in a desirable Orleans enclave near Goldfinch Park, this 2-bedroom, 2-bathroom residence showcases luxury at every turn. From the moment you step inside, you are welcomed by a bright & inviting foyer adorned with mirrored closet doors & upgraded finishes that set the tone for the home. The flowing open concept layout is enhanced by an abundance of natural light, pouring in through multiple windows that illuminate the gleaming hardwood flooring & premium ceramic tile throughout the main living areas. The heart of the home is the CHEF-INSPIRED KITCHEN, thoughtfully designed with a large granite-topped island with breakfast bar, stainless steel appliances, pull-out drawers, pot lighting & a sleek tile backsplash that adds a touch of glamour. This culinary space opens seamlessly into the sun-filled living & dining areas, perfect for entertaining or relaxing in style. Step through the patio doors to your private balcony, a peaceful retreat for morning coffee or evening sunsets. The luxurious primary suite is a true haven, complete with a walk-in closet & a beautifully appointed 4-piece ensuite featuring granite countertops, double sinks & an oversized glass-enclosed tiled shower. The generously sized second bedroom is ideal for guests, a home office, or additional family members & is serviced by another elegantly finished 4-piece bathroom. Additional features include Central Air, in-suite laundry, one heated underground parking space & a private storage locker, ensuring both convenience & ease of living. Custom blinds (Some are motorized). This immaculately maintained building w/Elevators is located just steps from parks, shopping, transit & all of Orleans best amenities. (id:19720)
Royal LePage Performance Realty
201 - 100 Roger Guindon Avenue
Ottawa, Ontario
Ideally situated in a prime location just steps from the Ottawa Hospital and CHEO, this spacious 2-bedroom, 2-bathroom corner unit offers both convenience and tranquility. Nestled on a quiet avenue yet close to all amenities, this 2nd-floor condominium features 947 square feet of well-designed, carpet-free living with newer laminate flooring throughout.The open-concept living and dining area is bathed in natural light, thanks to large west-facing windows and balcony accessperfect for enjoying sunny afternoons. The generous galley kitchen features granite countertops and three appliances, providing ample space for cooking and entertaining. The primary bedroom offers a double closet and an expansive ensuite bathroom, which includes an updated shower and in-unit washer and dryer. The second bedroom is also west-facing, generously sized, and conveniently located across from the full 4-piece main bathroom. Additional highlights include one underground parking space, plenty of visitor parking, and access to an on-site exercise centre. Per Form 244: Please allow 24 hours irrevocable on all offers. (id:19720)
One Percent Realty Ltd.
124 Rowe Drive
Ottawa, Ontario
Charming 3 bedroom + Loft, 3 bathroom Detached Home that offers an inviting & spacious floor plan bathed in natural light, thanks to its abundance of windows. The main level features hardwood floors/carpet, a formal dining area and living room perfect for entertaining, & family room with wood fireplace that flows seamlessly into the kitchen with an eat-in space. Upstairs, you'll find 3 sunny bedrooms and a large loft, including a main bedroom that boasts a walk-in closet & en-suite bathroom and a second full bathroom. Step outside to your own private backyard with a deck and no rear neighbors, ideal for relaxation or entertaining. Located within walking distance to grocery stores, major transit routes, parks, top-rated schools, and a variety of shops, this townhome combines comfort, style, and convenience. Don't miss your chance to make this wonderful property your own! Property is being sold in "as is" condition because its a POA. (id:19720)
Fidacity Realty
48 Bermondsey Way
Ottawa, Ontario
Welcome to 48 Bermondsey Way a stunning townhome nestled in Kanata's vibrant new master-planned community, Connections. Perfect for first-time buyers, this 3 bed, 2.5 bath home offers modern living in a growing, neighbourhood close to parks, transit, shopping, and the Canadian Tire Centre - with quick and easy access to HWY 417 for commuting downtown. Enjoy the bright and airy open-concept main floor with 9-ft ceilings and stunning engineered-hardwood flooring throughout. The spacious kitchen is ideal for entertaining, featuring a large eat-in island, eye-catching hexagon tile backsplash, quartz countertops, modern cabinetry, and stainless steel appliances. Upstairs, the spacious primary bedroom includes a walk-in closet and a luxurious ensuite with quartz counters and a glass shower enclosure with beautiful tile surround. Two additional bedrooms and a full main bathroom offer plenty of space for growing families or guests. The finished basement adds even more living space, with a large rec. room and a bonus office - perfect for working from home or future conversion to a bathroom (rough-in included). Outside, enjoy summer BBQs in your fully fenced backyard with a patio and gazebo - ready for relaxing and entertaining. A stylish, low-maintenance home in a prime Kanata location - perfect for your first step into the market. Don't miss out! (id:19720)
Housesigma Inc
215 Argyle Avenue
Ottawa, Ontario
Discover timeless elegance in this Victorian home, prominently located at the corner of Argyle and O'Connor, with views of the Museum of Nature and steps from the YMCA. This spacious residence features a fully fenced yard and a classic exterior with modern comforts. A unique side-front door entry welcomes you with a solid wood/glass door and a large entry hall, echoing times of the past with Parisian-style French doors. The main floor includes a large living room, dining room with coffered ceilings, a functional kitchen with oak cabinetry, and oak hardwood floors throughout. The second floor offers two spacious bedrooms, a third multi-purpose room that can serve as a bedroom or den/office, and a full bathroom. The third floor provides two generous bedrooms, additional storage space, and another full bathroom. Situated in a prime location, this Victorian home has been well maintained and has potential for multiple units, thanks to its R4 zoning. (id:19720)
Engel & Volkers Ottawa
4301 Owl Valley Drive
Ottawa, Ontario
Gorgeous Semi-Detached home in the desirable Riverside South! This homes spectacular Open Concept main level features are Living room with Fireplace, Dining room, Kitchen with Eating area and access to backyard and Powder room. The Second level has Master Bedroom with Full Ensuite bathroom, 2 more generous size bedrooms and Full Bathroom. Lower Level Fully finished with Family room, Laundry/storage room. Single Car Garage with inside access and BONUS 240V hook-up for EV charger Great oversized 108ft deep Yard. Wonderful Family friendly neighbourhood with all the amenities Schools/Transit/Banks/LCBO/Groceries etc...This one is sure to go quickly, show and sell. (id:19720)
Exp Realty
#16 - 1105 Ambleside Drive
Ottawa, Ontario
Where can you find a 3 bedroom home with 2.5 baths and a partially finished basement on the edge of Westboro under $500k? With FULL ACCESS to an indoor pool, gym, sauna, woodworking shop, guest suites and party rooms? 1105 Ambleside Dr, unit 16. The stylish exterior of this unit has a timeless and smart ranch-style look. You enter the front door on ground level, but the complex is built on the side of a hill. Including the partially finished basement, it's a 4 level home with close to 1,700 sq feet of living space. The kitchen features retro red cabinets with ample cupboard space. The dining room can easily accommodate a table large enough to seat 8 family members or friends. It bleeds seamlessly into a living room with a cozy gas fireplace, a cathedral ceiling, and large west-facing windows leading to a spacious deck secluded by mature evergreen trees. A 2 piece bath and laundry room complete the first floor. The main bedroom and it's 3 piece on-suite bath take up the entire second level. The third level has a 3 piece bath and 2 bedrooms, one of which opens onto a stone patio a few steps below. Finally, the 4th level features approx.. 300 sq feet of finished living space, together with enclosed utility room and storage space. Access to underground parking from inside the unit, and owned parking spot immediately in front of access door. The bike path along the western parkway is 100 metres away. Public transit along Richmond Rd is 250 metres away. Several local schools are in the area. This is a great chance to get out of the rental racket and start paying your own mortgage. (id:19720)
Digi Brokerage
1089 Ballantyne Drive
Ottawa, Ontario
NO REAR NEIGHBOURS! Bright, spacious, and move-in ready - this beautifully maintained 3-bedroom, 4-bath townhome checks all the boxes! Nestled on a quiet, family-friendly street, it offers the privacy and tranquility you've been looking for.The open-concept main floor features gleaming hardwood floors in the living and dining areas, a ceramic-tiled foyer, and a convenient powder room. Upstairs, the large primary bedroom boasts a private 3-piece ensuite, while two additional bedrooms and a full bath offer plenty of space for family or guests.Need more room? The fully finished basement delivers with a cozy rec room, a full bathroom, gas fireplace, and upgraded flooring perfect for movie nights, guests, or a home office setup! Step out back to your fully fenced yard with no rear neighbours - ideal for relaxing, entertaining, or enjoying the peaceful view. Located close to transit, schools, shopping, restaurants and parks, this is an incredible opportunity you won't want to miss! (id:19720)
Exp Realty
47 Salamander Way
Ottawa, Ontario
Nestled at 47 Salamander Way in the heart of sought after Findlay Creek, this exquisite Richcraft Cobalt townhome offers a rare blend of tranquility and convenience, situated directly across from a serene park! The prime location provides both scenic beauty and easy access to top-rated schools, upscale shopping, and vibrant dining options, making it a haven for discerning homeowners.Step onto the interlocked front steps and be greeted by breathtaking sunsetsa daily spectacle that enhances the homes unparalleled charm. Sunlight cascades through this impeccably designed 3-bedroom, 4-bathroom residence, highlighting the open-concept main level adorned with rich hardwood floors, sleek quartz countertops, and designer light fixtures that elevate every detail.The second level boasts a spacious primary suite complete with a walk-in closet and a luxurious ensuite, two additional well-appointed bedrooms, a versatile study nook, and a pristine main bath. Thoughtful conveniences include a second-floor laundry area and a well-organized kitchen pantry for effortless storage.The fully finished lower level is an entertainers dream, featuring a full bathroom with a sleek stand-up shower and a generous recreation room that effortlessly adapts to your lifestylewhether as a fourth bedroom, a private home gym, or an expansive office. Outside, the deep backyard offers endless possibilities for summer gatherings and leisure.Sophistication, comfort, and an enviable location converge in this exceptional propertya true gem in Ottawas coveted community. (id:19720)
Coldwell Banker First Ottawa Realty
1261 9th Line
Beckwith, Ontario
Experience countryside tranquility in this meticulously crafted brick bungalow. W/ over 3400 sq. ft. of living space where quality design & elegance meets functionality. Maple hardwood floors grace the main floor, basking in natural light pouring through oversized windows. The open-concept kitchen/family room feat. custom cabinetry, Corian counters, & cozy fireplace. Entertain in formal dining space w/ cherry in maple hardwood inlays & large arched windows. Retreat to a sunroom or luxurious primary bed w/ 5-piece ensuite & custom walk-in closet. Lower level offers addl living w/ finished rec room boasting radiant in-floor heating & surround sound. Outside, 96 acs. of landscape await - 10acs. cleared w/ fenced vegetable garden, serene pond w/ windmill, & fire pit surrounded by lush gardens plus an additional 86acs. of conservation land. Located mins from Carleton Place & short commute to Kanata, this home offers luxury & convenience in a tranquil setting. Experience more than just a home; it's a sanctuary waiting to embrace you in the heart of nature. (id:19720)
Royal LePage Team Realty



