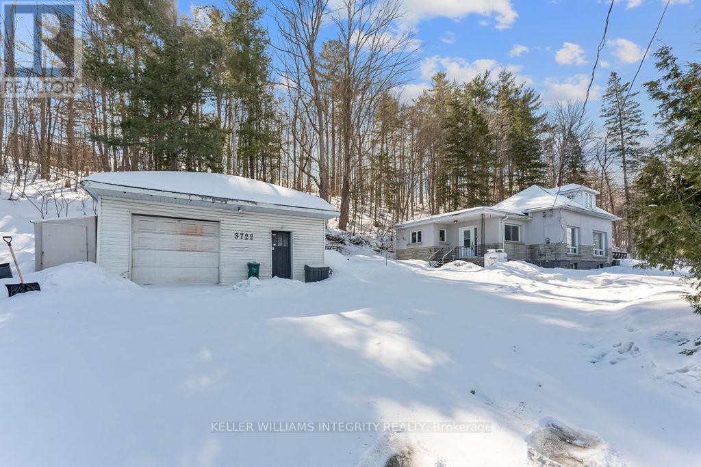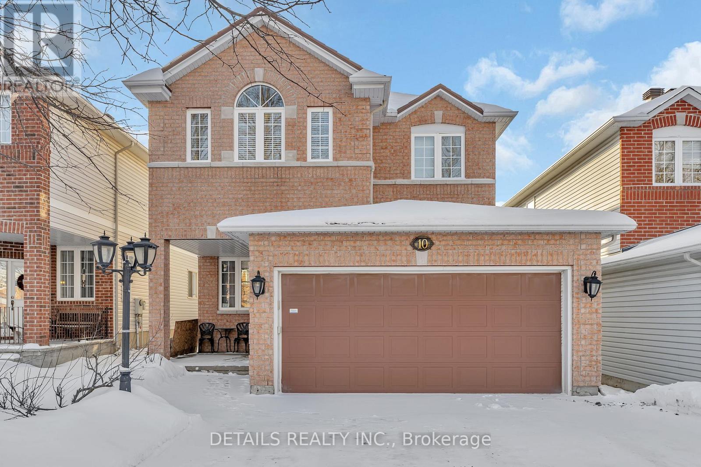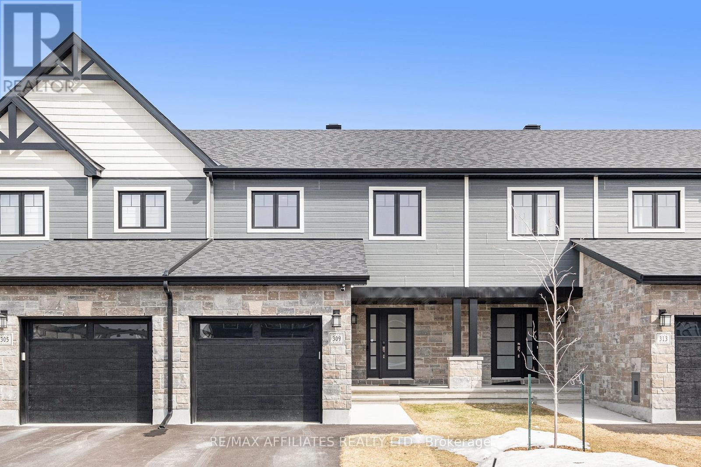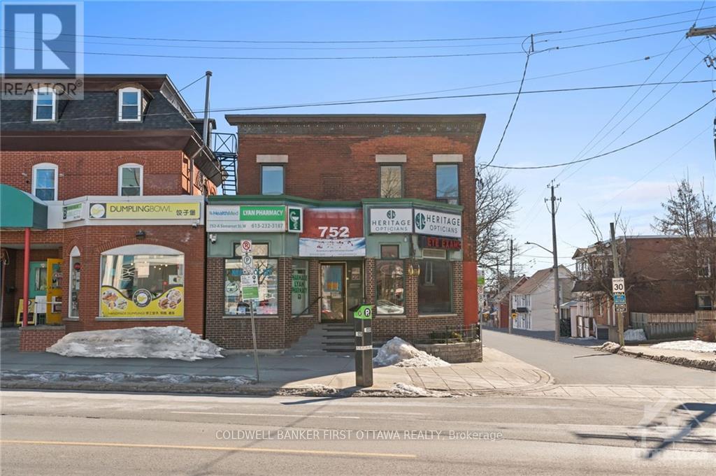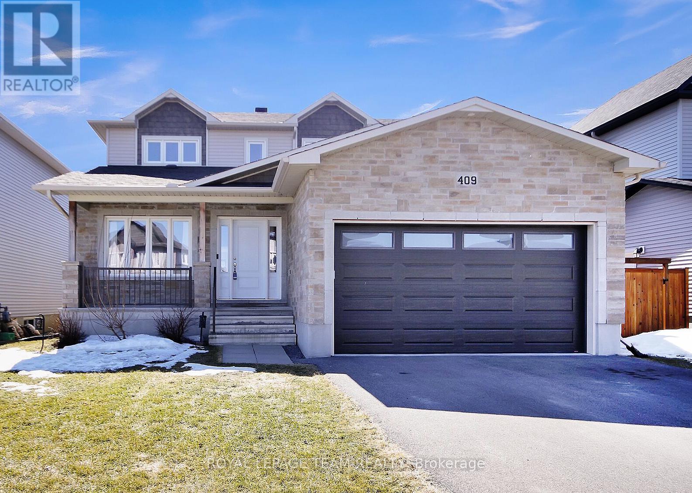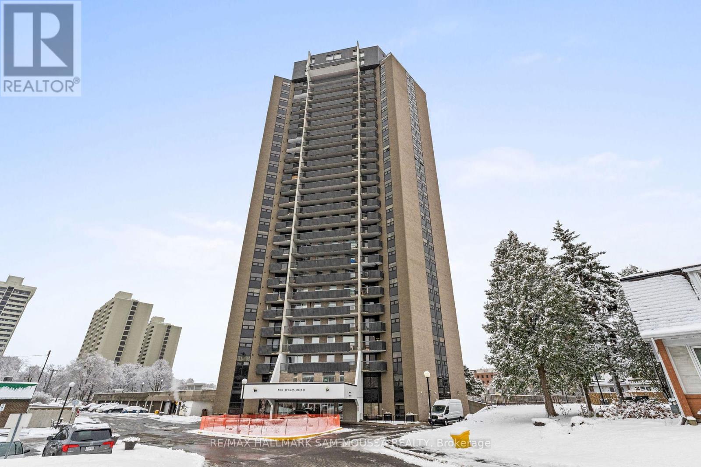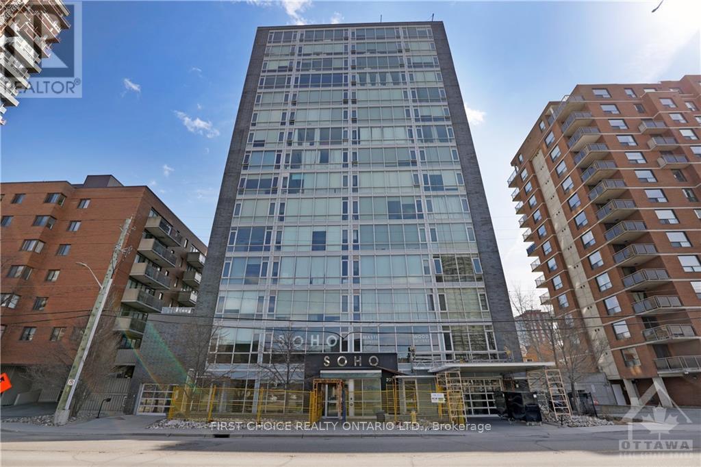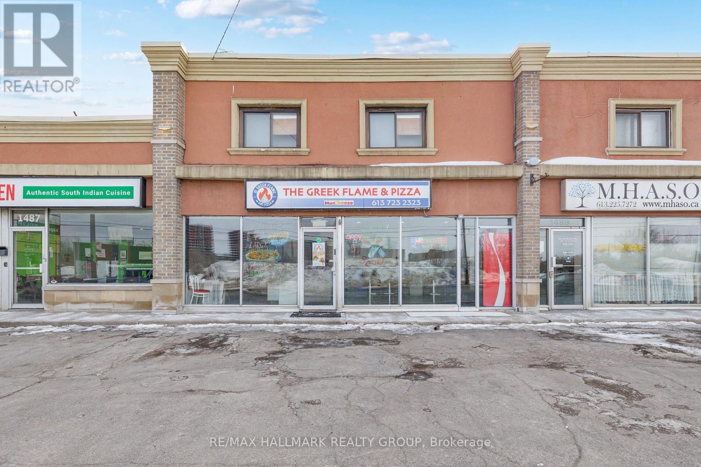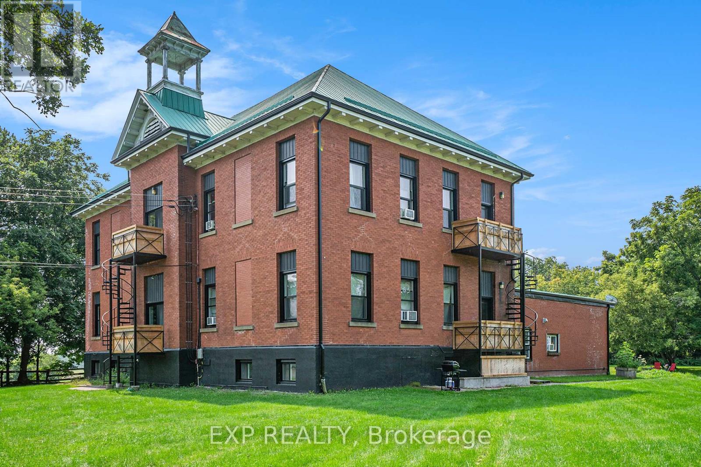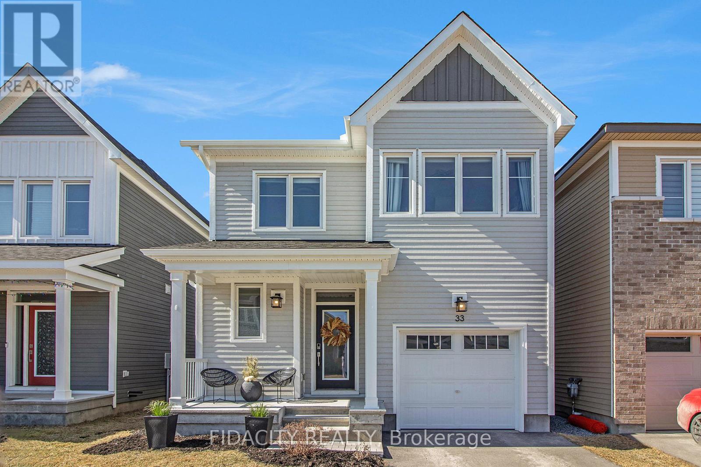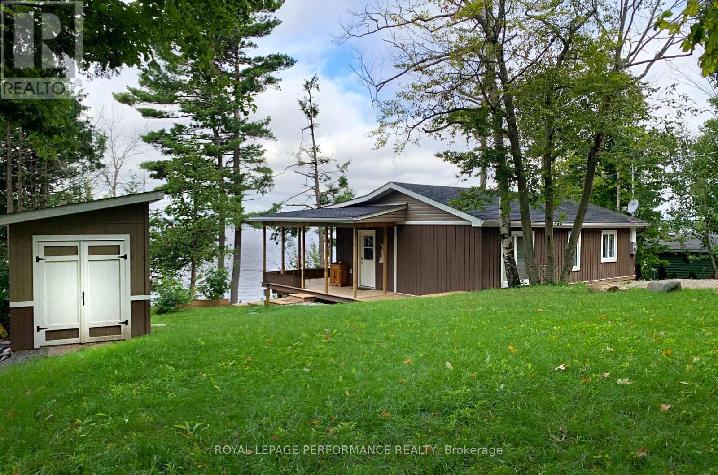Ottawa Listings
162 Woodroffe Avenue
Ottawa, Ontario
Spacious house 2 bed 1 bath in a great neighbourhood, nested on a large green lot. Open concept living / dining / entertainment / kitchen area. Close to parks, shopping, entertainment, public transit and easy access to the highway.$2250/month. Available June 1st, with first & last months rent, credit check and rental application. (id:19720)
Exp Realty
1102 - 179 George Street N
Ottawa, Ontario
Own your FUTURE at 1102-179 George - a RARE opportunity to live in downtown Ottawa for LESS than rent. Build EQUITY, and walk away with a PROFIT. This 1-bedroom condo is the PERFECT fit for students, first-time buyers, savvy investors, or MPs who want more than just a place to stay - they want a STRATEGIC move. Parents of students take note: Instead of paying $2,000+/month in rent, invest in your child's future. With just $14,000 down (as a first-time buyer), your student can own this stylish condo, live well below market rent for 4 years, then sell upon graduation and potentially walk away with a profit. It's like LIVING FOR FREE through university while building WEALTH, not debt. MPs and government professionals: Take advantage of your Ottawa stay. This condo qualifies for government-covered accommodations and when your term is up, you sell and keep the appreciation. It's the SMART way to own in Ottawa during your assignment. Inside, this FRESHLY PAINTED unit features SOARING concrete 9-ft ceilings, hardwood flooring, in-unit laundry, and a bright east-facing balcony perfect for your morning coffee or late-night study sessions. The OPEN-CONCEPT design is MODERN, LOW-MAINTENANCE, and filled with NATURAL LIGHT. Condo fees cover ALL utilities heat, hydro, A/C, water SIMPLIFYING your life and budgeting. Amenities include a full gym, party room, visitor parking, courtyard with BBQs and fire pits, and a secure storage locker. JUST STEPS to Ottawa U, Rideau Centre, LRT, Parliament Hill, the ByWard Market, and more - you're at the CENTRE of everything. Whether you're living in it or renting it out, 1102-179 George offers UNBEATABLE VALUE, LOCATION, and long-term upside. Pet-friendly, Unbeatable Internet!. MOVE-IN READY. Priced to move. *OWN IT. *LIVE IN IT. *PROFIT FROM IT. (id:19720)
Right At Home Realty
408 - 11 Rosemount Avenue
Ottawa, Ontario
*** LEASING INCENTIVE 3-12 months @$1/SqFt Net Rent *** Fixed Minimum Rent @$15.00/SqFt = $1,955.00 + Additional Rent @$16.31/SqFt = $2,125.74 for a total monthly rent of $4,080.74 for 1564 leasable SqFt. Includes heat, hydro & water plenty of covered parking and elevator access. (id:19720)
Waybridge Realty Inc.
13 Bayview Crescent
Smith Falls, Ontario
Flooring: Hardwood, Flooring: Linoleum, Flooring: Laminate, Investors! This solid income producing property, is calling investors! Located on a large lot this purpose built spacious 2 Unit duplex looks like a semi detached, & is located just minutes from downtown Smiths Falls on a very quiet crescent. Views of the Rideau from your front yard. Both Units have separate driveways, that offer privacy, and feel of your own space. Both are spacious 2 bedroom units. (See floor plan) Property shares common well & septic system keeping utility costs down. Great opportunity to live in one unit & collect income from the other. Stacked washer/dryer, fridge & stove for both units included. Both units have propane fireplaces to supplement heat Tenants pay all utilities. Property produces good revenue. Investment opportunity is knocking. (id:19720)
Exit Realty Axis
1121 Plantagenet Concession 1
Alfred And Plantagenet, Ontario
Discover breathtaking waterfront living on the majestic Ottawa River! This exceptional property offers stunning panoramic views, direct water access, and the ultimate blend of tranquility and adventure. Wake up to glistening sunrises over the river, enjoy endless boating and fishing, or simply relax and take in the serene natural beauty. With 2.85 acres of mature trees, this stunning property boasts 200 feet of river frontage with spectacular views from the wrap-around porch, deck, and patio. This bright and inviting three-bedroom, two-and-a-half-bathroom home is designed for comfort, featuring a spacious primary suite with an ensuite bathroom, walk-in closet, and an attached sunroom that serves as a serene retreat or in-law suite. The gourmet kitchen is a chefs dream, complete with granite countertops, new stainless-steel appliances, and ample cabinetry. This property offers year-round enjoyment, from summer activities like boating, fishing, and relaxing by the fire pits to winter sports including ice fishing, cross-country skiing, snowshoeing, snowmobiling, and tobogganing, followed by a soak in the private hot tub. A heated three-door garage provides ample storage for vehicles and recreational gear, while the massive 50' x 60' metal barn can be used for additional storage or rented out for extra income. The barn is equipped with solar panels that generate $8,000 to $10,000 per year through an active seven-year contract, while additional home solar panels help offset electricity costs. Additional features include a durable 50-year steel roof and 2021 eavestroughs with a LeafFilter system. Whether you're seeking a year-round retreat or a weekend escape, this one-of-a-kind oasis is the perfect place to embrace peaceful country living without sacrificing convenience. Don't miss your chance to own a rare piece of paradise on the Ottawa River! (id:19720)
Solid Rock Realty
3722 St Joseph Boulevard
Ottawa, Ontario
Move-in ready and full of potential, this charming 1.5-storey detached home offers unparalleled privacy and future development opportunities! Nestled on a sprawling 300 x 100 Feet lot, this property backs onto a serene green space with towering trees and a peaceful creek, providing a breathtaking natural retreat right in your backyard. Step inside to find freshly painted interiors, hardwood floors, and a spacious eat-in kitchen perfect for gatherings. The main floor bedroom adds convenience, while the large living area with patio doors opens to a deck overlooking the water- a tranquil escape. Recent updates include a brand-new propane furnace (natural gas conversion ordered) and windows (between 5-10 years old). Easy access to Hwy 417, plus walking distance to Starbucks, shops & more! Future City of Ottawa zoning changes may unlock incredible redevelopment opportunities for this major road location. Don't miss out! Book your showing today at 3722 St . Joseph Blvd in the heart of Orleans! (id:19720)
Keller Williams Integrity Realty
10 North Harrow Drive
Ottawa, Ontario
ABSOLUTELY GORGEOUS home in Barrhaven!! This is the Sorrento III, built in 2000, by Campanale Homes. Every inch of this house has been immaculately maintained. 9' ceilings on the main floor. 3 great sized bedrooms on the second level, hall 4 piece baths with quartz vanity, and the primary ensuite boasting marble countertop with double sinks, elegant lighting, and a walk in closet, have to be seen to be appreciated. A main floor laundry room, central vac and a sunken den with a cozy gas fireplace off the eat-in kitchen, make living in this welcoming home convenient and comfortable in every way. The full inlaw suite on the basement level, complete with bedroom, kitchen with stainless steel appliances, a large living/dining area (or family room,) and a 4 piece bath with quartz vanity, show how every inch of this home has been lovingly and elegantly finished. With a METAL roof, hardwood floors and staircase, and a fully fenced back yard including a composite deck, patio and storage shed, no detail has been overlooked. Come and see your next home!! Photo's and virtual video tour available Wednesday, Feb. 5th. **EXTRAS** Elegant stairway chandelier, security system, owned hot water tank (id:19720)
Details Realty Inc.
309 Dion Street
Clarence-Rockland, Ontario
Great opportunity to make a fresh start in a newly completed FULLY Furnished 3 bedroom townhome in Rockland. Walking distance to schools, parks and more! Short drive to Grocery stores and restaurants. This 2-level, modern and spacious home will provide space for your entire family. The Main Floor has a bright, open-concept kitchen with island, dining area and living room and a comfortable 2pc powder room at the entrance. On the upper level you will find a beautiful master-suite with a 3pc ensuite and walk-in closet. To complete this level we have a 4pc main bathroom with two generous sized bedrooms. The lower level features a 17X17 bedroom with a separate 3 pc bathroom and laundry area. (id:19720)
RE/MAX Affiliates Realty Ltd.
141 Talos Circle
Ottawa, Ontario
Discover One-Level living at its FINEST! Corner lot bungalow by award-winning Talos Homes, designed for refined living. This 5 bedroom, 3 bath home showcases unparalleled craftsmanship and landscaping upgrades including an expansive interlock patio, a new in-ground sprinkler system, an elegant fountain with electrical conduits, privacy fence, lush gardens, a storage shed, and an enclosed gazebo. The chefs kitchen is a culinary dream, featuring premium cabinetry, thick granite countertops, a walk-in pantry, and a grand island with breakfast seating. The great room boasts a gas fireplace and a striking wall of windows, while the dining area seamlessly extends to the outdoor patio. A serene primary suite offers a spa-like ensuite and a spacious walk-in closet. The professionally finished lower level features high ceilings, large windows, a 4th and 5th bedroom, a full bath, and a rec room -all nestled on a tranquil street, steps from top amenities. 24 Hrs irrevocable on all offers. (id:19720)
Bennett Property Shop Realty
B - 848 Merivale Road
Ottawa, Ontario
Excellent opportunity for your business on the corner of Merivale Road at the intersection of Carling Avenue. Prime retail space. Fully open includes two washrooms and a small storage area. Rear access to the parking lot or use it for loading. (id:19720)
Royal LePage Team Realty
2 - 352 Frank Street
Ottawa, Ontario
This charming two-storey, 3-bedroom apartment offers a perfect blend of comfort and functionality. The apartment features an in-suite laundry for added convenience, and the main floor opens to a private balcony, perfect for enjoying the fresh air. A bright sunroom enhances the space, offering a serene spot for relaxation or to soak in natural light. With ample storage and a thoughtfully designed layout, this apartment is an inviting and versatile living space. (id:19720)
Keller Williams Integrity Realty
1 - 752 Somerset Street W
Ottawa, Ontario
Introducing a stunning commercial retail space in the heart of West Centre town! This immaculate property, currently configured as anoptometrist business, boasts approximately 1620 square feet of prime retail space. Meticulously maintained, the interior is in mint condition,providing an inviting atmosphere for various business endeavours. Space includes open area for retail, private examination rooms, offices,bathroom, kitchenette area for staff, reception area, waiting area and storage. Situated in a prime location within the city, this retail space offersconvenient access with ample street parking, ensuring maximum visibility for your business. The all-inclusive rent, except for utilities, simplifiesyour operational costs, allowing you to focus on what matters most your business. Ideal for a long-term commitment, the landlord prefers aminimum 5-10 year lease, although terms are open to negotiation. Don't miss this opportunity to establish your business in a thriving area. (id:19720)
Coldwell Banker First Ottawa Realty
1 - 752 Somerset Street W
Ottawa, Ontario
Introducing a stunning commercial retail space in the heart of West Centre town! This immaculate property, currently configured as anoptometrist business, boasts approximately 1620 square feet of prime retail space. Meticulously maintained, the interior is in mint condition,providing an inviting atmosphere for various business endeavours. Space includes open area for retail, private examination rooms, offices,bathroom, kitchenette area for staff, reception area, waiting area and storage. Situated in a prime location within the city, this retail space offersconvenient access with ample street parking, ensuring maximum visibility for your business. The all-inclusive rent, except for utilities, simplifiesyour operational costs, allowing you to focus on what matters most your business. Ideal for a long-term commitment, the landlord prefers aminimum 5-10 year lease, although terms are open to negotiation. Don't miss this opportunity to establish your business in a thriving area. (id:19720)
Coldwell Banker First Ottawa Realty
48 - 13 Clifford
Ottawa, Ontario
Welcome to 13 Clifford Private, a spacious and inviting townhouse offering plenty of potential in a prime location. This 3-bedroom, 2.5-bath home is perfect for those looking to put their personal touch on a property. The main floor features a bright and airy living room with a cozy fireplace. The open-concept kitchen and dining area offer a great space for family meals and gatherings. Upstairs, the generous primary bedroom is complemented by an ensuite bath, while two additional bedrooms and a full bath provide ample space for family or guests. The partially finished basement includes a dedicated workshop area, offering flexibility for hobbies or additional storage. The backyard is a true highlight, featuring a deck and gazebo, perfect for outdoor relaxation and entertaining. This home also includes a 1-car garage and a driveway parking spot for added convenience. With great bones and endless possibilities, 13 Clifford Private is ready for someone to make it their own. Don't miss the opportunity to transform this charming townhouse into your dream home! (id:19720)
Keller Williams Integrity Realty
RE/MAX Realty Specialists Inc.
409 Central Park Boulevard
Russell, Ontario
3 Bedroom and 2.5 Bath Corvinelli Homes built home in the heart of Russell Trails. Open concept with clever use of spaces to create flexibility. The main floor Foyer opens to an Office/Den. A hallway accesses the main floor Laundry, a 2 piece Bathroom, storage nook, closet and double Garage. A large Dining Room offers flex space for those who don't want a dedicated Dining Room. The Kitchen, at the rear of the house, features an eat-in area that opens to the covered back deck (Grill masters and outdoor morning coffee enthusiast's delight!). Up the hardwood stairs are 3 generous sized Bedrooms, including the huge Primary Bedroom with a luxurious Ensuite featuring soaker tub, separate shower, linen storage and double vanity. This home is bright and airy and impeccably maintained. Two photos have been virtually staged. (id:19720)
Royal LePage Team Realty
5 - 456 Bronson Avenue
Ottawa, Ontario
Welcome to 456 Bronson #5. This is a beautifully fully furnished, pet-friendly apartment offers an unbeatable location, right across from McNabb Park and mere steps from the vibrant Chinatown district. Inside, you'll find a comfortable Queen-sized bed and a versatile dining area that easily transforms into a laptop-friendly workspace, complete with high-speed internet for all your remote work needs. For relaxation, enjoy the smart TV with your favorite streaming services.The kitchen is fully equipped with a full-sized oven, stove, fridge/freezer, microwave, and essential small appliances like a coffee maker and kettle. With its large windows and abundant natural light, this bright and airy space is perfect for anyone seeking both comfort and convenience. Furniture is optional, landlord can remove if tenant prefers. (id:19720)
RE/MAX Hallmark Realty Group
78 Friendly Crescent
Ottawa, Ontario
Stunning 3+1 Bedroom Home with Luxury Backyard Oasis in Stittsville. This gorgeous 3+1 bedroom, 2.5 bathroom home is nestled in one of Stittsville's most desirable neighborhoods. The spacious layout includes a large dining room and a beautifully upgraded kitchen featuring sleek Quartz countertops, a double sink, a large island, wall-to-wall cabinetry, additional, storage under island, kitchen desk nook and stainless steel appliances. Enjoy the warmth and elegance of hardwood floors throughout the main level, along with the added convenience of a main floor laundry/mudroom. Step outside and be captivated by your custom luxury backyard paradise. This fully fenced retreat boasts a professionally installed, high-end jetted saltwater heated pool with a tranquil waterfall, along with a luxurious hot tub that can be used independently or together with the pool for year-round enjoyment. Whether you're hosting gatherings or simply relaxing, this backyard oasis is perfect for every occasion. Additional highlights include a fully finished basement complete with a rec room, a fourth bedroom, a cold storage area, and additional storage space (rough in for 4th bath in basement) and a double car garage for ample parking. With modern updates and an incredible outdoor living space, this home offers the ultimate combination of comfort and luxury. Note: This home has been virtually staged. Roof replaced in April 2018. (id:19720)
Avenue North Realty Inc.
1601 - 900 Dynes Road
Ottawa, Ontario
Welcome to unit 1601 which offers a 3-bedroom condo with unbelievable views. Large open concept living, dining room with laminate flooring. Great size kitchen with plenty of counter space. Large bath with plenty of storage space. 3 great sized bedrooms with laminate flooring. The condo also boasts a range of amenities such as an indoor pool, workshop, library, sauna, and party room, providing residents with various options for recreation and relaxation. The extra-large covered balcony with spectacular sunsets. Utilities including heat, hydro, water and sewer are included in the condo fees. One underground parking space (A221) is also included. (id:19720)
RE/MAX Hallmark Sam Moussa Realty
506 - 201 Parkdale Avenue
Ottawa, Ontario
Experience the exciting Urban Lifestyle in this tremendous location, in a Luxurious 1 bedroom apartment with parking. Just minutes to downtown, trendy Wellington Village or Westboro with fabulous restaurants, cafes & shopping. Walk to the Parkdale Market, tunney's Pasture and the Ottawa River. Minutes to Preston Street & steps to public transit & 2 LRT Stations. Lounge on the huge roof top terrace with breathtaking views of the City & Ottawa River, complete with outdoor kitchen & bbq. Exercise in the large well equipped, Dalton Brown gym or relax in the hot tub, then watch a movie in the theater room, all without leaving your building. This sophisticated unit features unobstructed views & sleek modern finishes with a gourmet kitchen with quartz counters, European appliances. & 9' ceilings plus premium hardwood floors, in-unit laundry, air conditioning & one locker. The attractive bathroom is finished with Marble countertops & tile. Parking #70, (P4). Locker #58., Flooring: Hardwood, Flooring: Carpet Wall To Wall (id:19720)
First Choice Realty Ontario Ltd.
3 - 172 Cobourg Street
Ottawa, Ontario
Location location location! Welcome to 172 Cobourg Street #3 a spacious upper unit located in the heart of the nations capital! A seamless blend of convenience, functionality and a spacious living space in one of the city's most sought-after neighborhoods. Thoughtfully designed floorplan features 2 spacious bedrooms 4 piece bathroom, open concept living area ideal for entertaining and large kitchen for all your needs! Steps to the shops, restaurants and downtown amenities! Perfect for working professionals or students! 2 Parking Spots available for rent at additional cost (id:19720)
Keller Williams Integrity Realty
B - 1489 Merivale Road
Ottawa, Ontario
Established, Fully Renovated Restaurant with Brand-New Equipment & Endless Potential! Take ownership of a thriving, long-standing restaurant that's ready to generate income from day one! Situated on a high-visibility main street, this well-established business boasts a loyal customer base, efficient systems, and a strong presence on online ordering platforms. A proven success story, it's now seeking its next visionary owner as the current proprietor moves on to new ventures.This turnkey opportunity features a flexible lease with extension options, along with unlimited rear parking for added convenience. Unlock even more potential by capturing the lunch crowd with earlier hours or transforming the front parking area into a charming patio to elevate the dining experience.Surrounded by major developments and a growing population, this prime location is bursting with opportunity. Whether you're an experienced entrepreneur or a first-time restaurateur, this is your chance to step into a business with built-in momentum. Don't miss out, make it yours and start growing today! (no liquor license). 5+5 years renewal available. Monthly lease: 1st yr: July 1, 2024 to June 30, 2025 - $3145.88 + hst $408.97 = Total: $3554.85, 2nd yr: July 1, 2025 to June 30, 2026 - $3224.53 + hst $419.19 = Total $3643.72. (id:19720)
RE/MAX Hallmark Realty Group
12 Garden Street
Leeds And The Thousand Islands, Ontario
Charming 10-unit investment property with significant growth potential. This beautifully restored building blends historic character with modern updates, featuring seven spacious 2-bedroom units and three bright 1-bedroom units. Nine of the units have been recently upgraded, making this a well-maintained, income-generating asset from day one. Located on 1.8 acres in the scenic Thousand Islands region, with easy access to Gananoque and Highway 401, the property also presents exceptional development potential. Studies are underway for an 8-unit and a 12-unit building, and the site plan approval process is approximately 80% complete ready for new ownership to carry it through. Included in the sale are all key planning documents: Servicing and Storm-water Management Report, Grading and Storm-water Plan, Updated Transportation Impact Analysis, Noise Study, Conceptual Plans, Survey, and Severance Applications. Two front lots are already zoned R2, which allows for higher-density options such as triplexes or stacked towns, giving future owners the choice to build out or sell the lots individually. A recent appraisal of approximately $2.4M provides immediate equity on the buy, along with stable rental income while development planning progresses. With one of Ontario's top urban planning firms, Fotenn, already engaged, and a township known for being welcoming and supportive of redevelopment, this property is positioned for both immediate returns and long-term value. A rare and versatile opportunity for investors and developers alike. (id:19720)
Exp Realty
33 Pacing Walk
Ottawa, Ontario
Affordable Family Home with Space for Everyone! This charming single-family home features 3 bedrooms, 4 bathrooms, and a fully finished basement, offering ample space and modern comforts. The open-concept main floor boasts a bright living room with large windows and a cozy gas fireplace. The kitchen is a chefs delight, with plenty of cabinetry, wall pantry, sleek quartz countertops, a breakfast bar, and a spacious eating area.Upstairs, you will find 3 sunlit bedrooms, including a generous primary suite with a walk-in closet and a private en-suite bathroom. The fully finished basement adds even more living space, complete with a versatile rec room, an additional bathroom, and a convenient laundry area.This home is perfect for first time buyers, families, downsizers or anyone seeking comfort and affordability. Don't miss this incredible opportunity! Great location close to all major amenities, restaurants, parks, schools, hockey rinks, grocery and more. Upgrades: 2024 - 2 pc basement bathroom, 2024 front entry hook wall, 2024 potlights, 2024 backyard patio, trees and shed, 2025 front eaves trough. (id:19720)
Fidacity Realty
228 Beck Shore Road
Drummond/north Elmsley, Ontario
Searching for an affordable waterfront retirement home or a fully renovated cottage near the city? This 4-season, 2-bedroom fully furnished cottage was stripped down to the studs & rebuilt to meet all of todays modern standards. This bungalow offers stunning views of the Mississippi Lake & is only 35 minutes from Kanata. Features: new kitchen with granite counters, maple cabinets & new stainless steel appliances, an open concept living/dining with floor-to-ceiling windows, guest bedroom with built-in wardrobe, master bedroom with high ceilings, new 3-piece bathroom with shower & washer/dryer hook-up. Head down to the lake & enjoy all the excitement it has to offer, or spend your days/nights gazing out on the serene waters from your covered porch. Major updates: hot water tank, roof, windows, shared drilled well, pumping station & septic (Eljen system, A/C & heat pump, electrical panel, shed with power, eavestroughs, insulation, glass railing, exterior façade, appliances, waterproof floors, lighting, kitchen, bathroom & more. Ready for central vacuum & fireplace. *Property is on LEASED LAND. New lease in effect until April 30th, 2034 ($2,400 annually - $200/month). (id:19720)
Royal LePage Performance Realty







