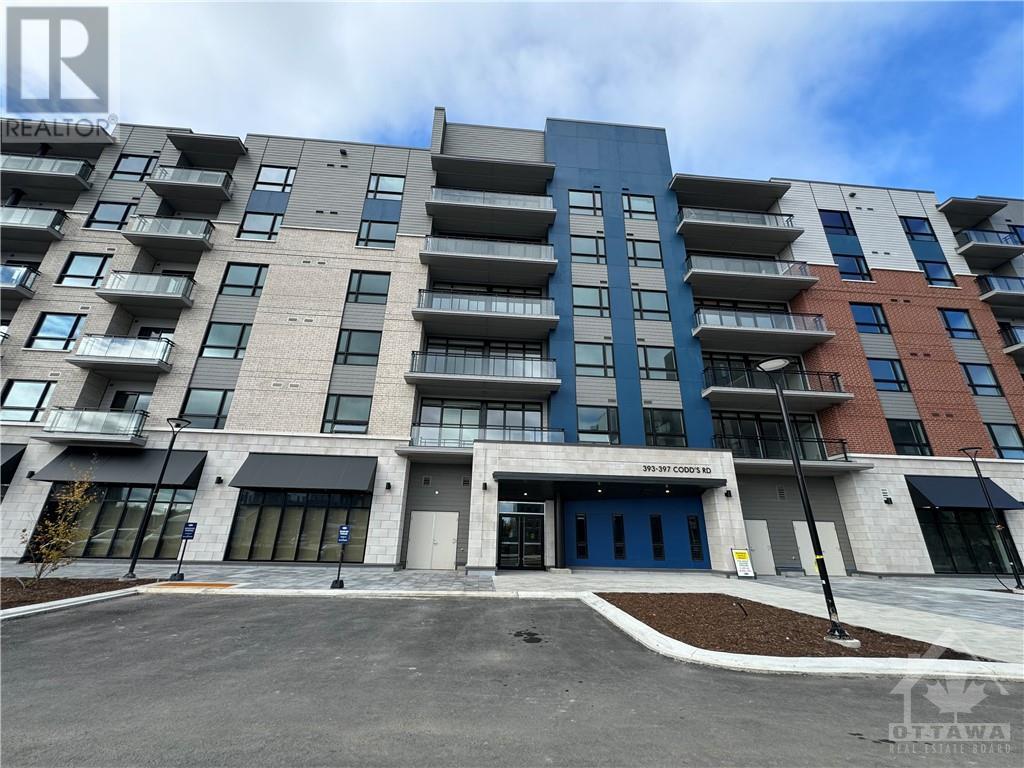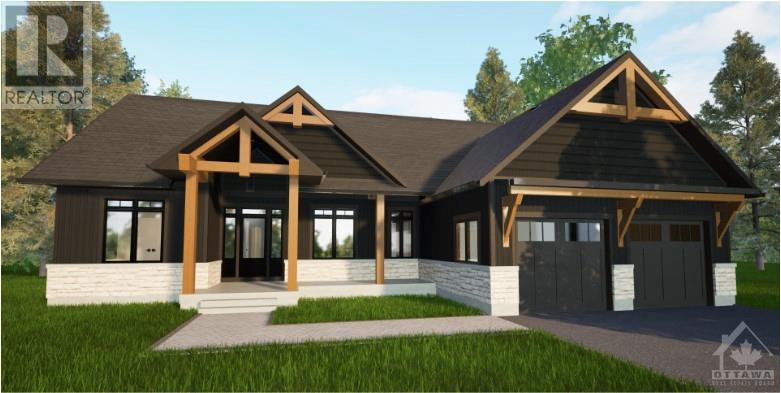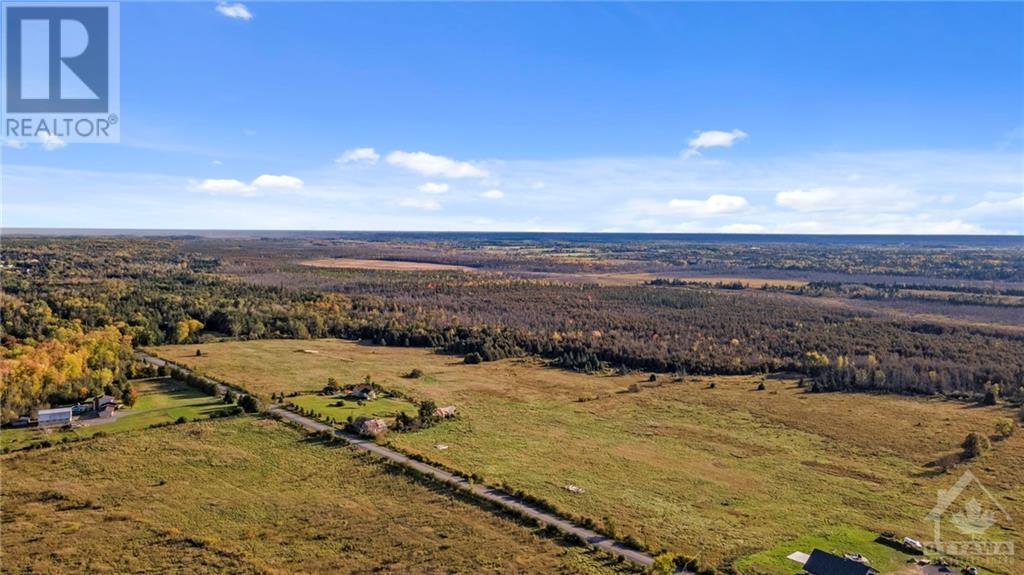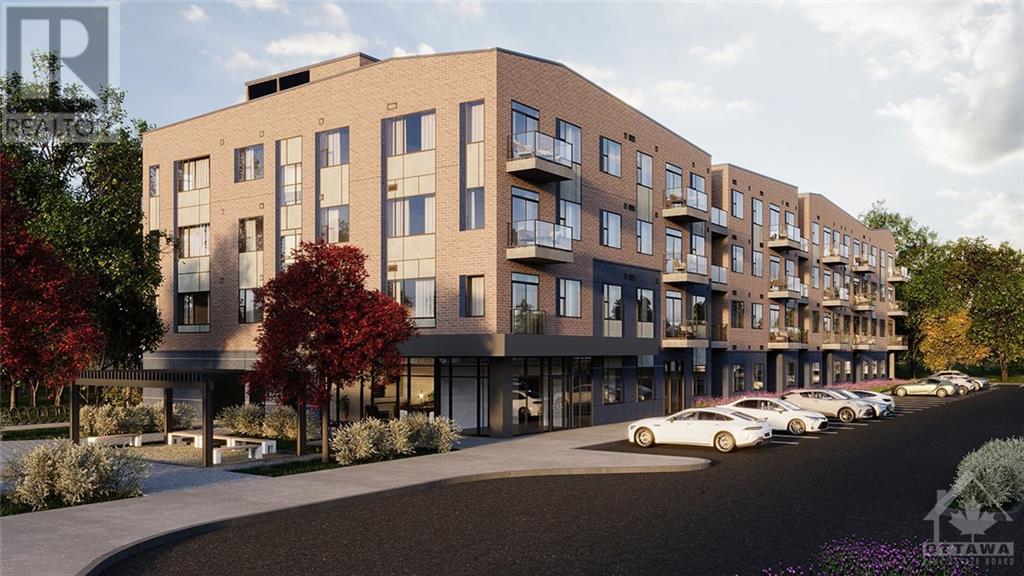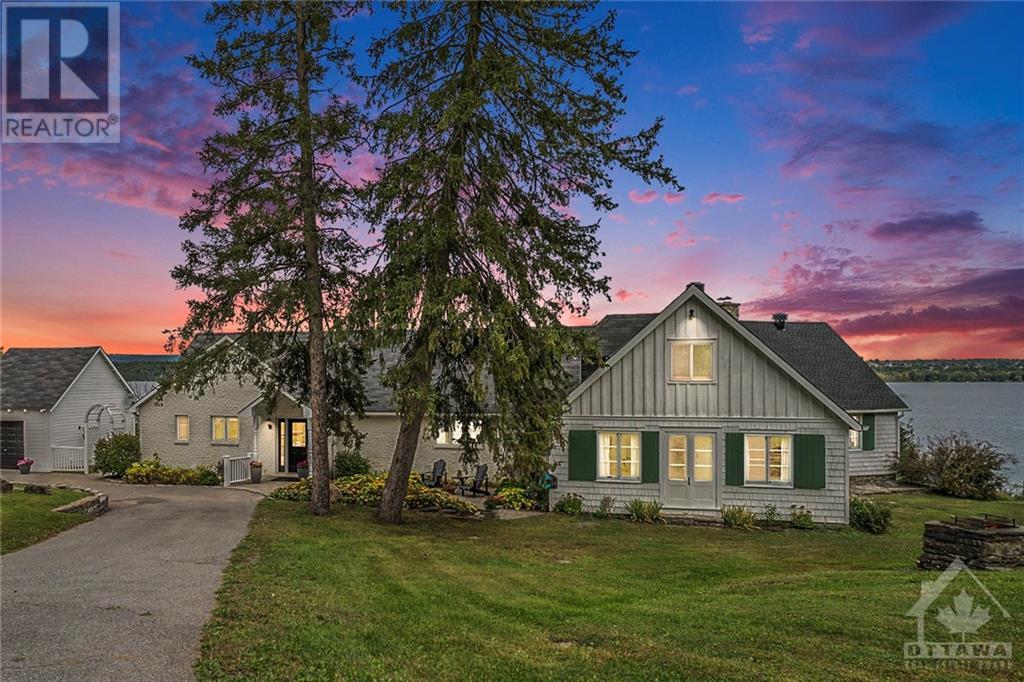Ottawa Listings
513 - 397 Codd's Road
Ottawa, Ontario
Brand new, 2-bedrooms 2 bathrooms condo located in the highly sought-after Wateridge Village community!\r\nThis modern unit in a pet friendly new building offers an expansive private terrace with beautiful views on the park.\r\nAn open concept living - kitchen space and an indoor laundry, with an in-suit bathroom in the primary bedroom, in addition to a 2nd bedroom and a full bath.\r\nOne underground parking and a secure locker for your storage. \r\nThe condo is conveniently situated near Montfort Hospital, St. Laurent Shopping Centre, Gloucester Centre (which features Blair Station on the LRT line), and Costco, ensuring easy access to key amenities., Deposit: 4700, Flooring: Laminate (id:19720)
Tru Realty
604 - 180 George Street
Ottawa, Ontario
Introducing the brand new Claridge Royal, Luxury meets the vibrant lifestyle of Byward Market, this stunning 26 storey condo building offers a unique blend of retail and residential experience. (Metro grocery store directly attached to the building) This VALVET model features 1 bed, 1 bath, designed with hardwood floors and quartz counter tops along with quartz back splash in the kitchen for easy cleaning. Immerse yourself in the heart of Ottawa, surrounded by boutique shopping , farmers market and array of restaurants. Just steps away for uOttawa, Rideau Centre, Parliament, Rideau Canal, Light Rail and so much more. Perfect for professionals, students , ready to move in with brand new appliances.\r\nBedroom and Living room pictures are digitally staged., Flooring: Hardwood, Flooring: Ceramic, Deposit: 3960 (id:19720)
Royal LePage Team Realty
1413 Blackhorse Court
Ottawa, Ontario
Flooring: Tile, Flooring: Marble, MAGNIFICENT Mansion(apx10,000 sqft) in Rideau Forest, on 2.45-acre lot w/a majestic stone exterior is a true statement of LUXURY! FOUNTAIN at the forefront sets a serene ambiance as one approaches but the GRANDEUR unfolds in the Foyer w/a STUNNING display of MARBLE Flrs & Curved Staircase adorned w/wrought-iron railing that captures you upon entry! Herringbone Hrdwd fls, 2-tier windows, 20FT ceilings, crown molding, exquisite chandeliers & intricate design enhance this sensational PALACE! This 6 BED, 9 BATH FAMOUS residence, used in MOVIES w/mega CELEBRITIES, includes 2 DENS, DREAM Kitchen w/Taj Mahal GRANITE, Integrated apl, Butlers Pantry, Elegant Dining rm, Inviting Family Rm w/FP & Bdrm w/Ensuite! PRIVATE WING for the Primary Bdrm w/sitting area, FP, DREAM CLOSET & BREATHTAKING 5P ENSUITE! ALL Bdrms w/walk-in & ENSUITES, one w/balcony! Entertainment haven w/HOME THEATRE, GYM, STEAM Rm. Separate Ent. to lower lvl to Bdrm w/ENSUITE, Generac & access to exterior w/WALK-OUT basement! (id:19720)
Royal LePage Performance Realty
401 Cinnamon Crescent
Ottawa, Ontario
Stonewalk Estates welcomes GOHBA Award-winning builder Sunter Homes to complete this highly sought-after community. Offering Craftsman style home with low-pitched roofs, natural materials & exposed beam features for your pride of ownership every time you pull into your driveway. \r\nOur ClearSpring model (designed by Bell & Associate Architects) offers 1711 sf of main-level living space featuring three spacious bedrooms with large windows and closest, spa-like ensuite, large chef-style kitchen, dining room, and central great room. Guests enter a large foyer with lines of sight to the kitchen, a great room, and large windows to the backyard. Convenient daily entrance into the mudroom with plenty of space for coats, boots, and those large lacrosse or hockey bags.\r\nCustomization is available with selections of kitchen, flooring, and interior design supported by award-winning designer, Tanya Collins Interior Designs.\r\nAsk Team Big Guys to secure your lot and build with Sunter Homes., Flooring: Ceramic, Flooring: Laminate (id:19720)
Keller Williams Integrity Realty
2 - 345 Tribeca
Ottawa, Ontario
Flooring: Tile, Flooring: Laminate, Flooring: Mixed, Rare Find this is a beautiful home. 3 bedrooms,2 baths and TWO parking spots . Thousands spent in upgrades, Kitchen with wall of cabinets all with soft closure's. Take note of the island with quartz counters and a walk in pantry. No need to size down your kitchen, plenty of storage. Dining room inviting . Imagine entertaining in this open concept . Large family room. Access to your private patio . The green space you get to enjoy requires no work from you, just enjoyment . Full size washer and dryer in the unit . Down the spacious hallway is the primary bedroom with 3 pc bath and walk in closet. Note the king size bed. The other two bedrooms are both generous in size with good closet space .One currently being used as comfortable den. Second bath 4 pc , both baths have upgraded quartz counters. Lighting package upgraded with pot lights as well. If you need no stairs this has an elevator you can access to take you down to your unit. 2 Parking places included. Close to amenities . (id:19720)
Royal LePage Team Realty
3322 Greenland Street
Ottawa, Ontario
Nature lovers, this ones for you! Just over 3.6 Acres of RU zoned land in Dunrobin Shores, down the road from the Ottawa River, even closer to Eagle Creek Golf Club and just 15 minutes to Morgan's Grant for all your shopping needs. This property offers beautiful mature trees, cleared areas and and entry access from Greenland. Note: all showings must be booked, please do not walk the property without booking. (id:19720)
Century 21 Synergy Realty Inc
00 Corkery Road
Ottawa, Ontario
Once in a lifetime chance to own over 186 acres of picturesque land with an abundance of opportunity! Flat cleared land, soaring trees, winding creek, and sensational views are just a few ways to describe this special piece of real estate! Corkery is home to many residential homes tucked behind soaring trees, manicured farmland, and close to every modern amenity - making this the perfect setting! Minutes to Carp village, Kanata, Stittsville, Almonte, highways, and more! Hydro is available on Corkery; and, property is zoned RU. Please do not walk the lot without an Agent, Buyer to do their own due diligence. (id:19720)
Tru Realty
109 - 4840 Bank Street
Ottawa, Ontario
Deposit: 5170, Flooring: Tile, Flooring: Vinyl, Step inside Ottawa’s desirable Findlay Creek neighbourhood where this spacious & well lit unit featuring 2 bedrooms + den, 2 full bathrooms These apartments are designed for comfort and style, balancing open concept layouts with features/finishes to elevate your every day life. You’ll enjoy big and bright bedrooms, in-suite laundry, a cozy den, a modern kitchen with ample storage and a private balcony. Buildings feature 24/7 Security with convenient Technology Systems that include keyless entry and facial recognition, 1Valet secure parcel delivery, and a seamless RentCafe Resident Portal for online rent payment and maintenance requests. Pet friendly. Explore an abundance of parks, nature trails, restaurants, shops &entertainment venues. These buildings offer a range of amenities- exercise room, games and entertainment room & a party room. Includes wifi, AC/heat, and 1 parking. Tenant is responsible for water and electricity. Pictures are of similar Model, Flooring: Mixed (id:19720)
Exp Realty
103 - 4840 Bank Street
Ottawa, Ontario
Flooring: Tile, Flooring: Vinyl, Deposit: 4590, Step inside Ottawa’s desirable Findlay Creek neighbourhood where this spacious & well lit unit featuring 1 bedroom + den, 1 full bathrooms. These apartments are designed for comfort and style, balancing open concept layouts with features/finishes to elevate your every day life. You’ll enjoy big and bright bedrooms, in-suite laundry, a cozy den, a modern kitchen with ample storage and a private balcony. Buildings feature 24/7 Security with convenient Technology Systems that include keyless entry & facial recognition, 1Valet secure parcel delivery, and a seamless RentCafe Resident Portal for online rent payment and maintenance requests. Pet friendly. Explore an abundance of parks, nature trails, restaurants, shops & entertainment venues. These buildings offer a range of amenities- exercise room, games & entertainment room and a party room. includes wifi, AC/heat, and 1 parking. Tenant is responsible for water and electricity. Pictures are of similar Model, Flooring: Mixed (id:19720)
Exp Realty
350 Berry Side Road
Ottawa, Ontario
Stunning 5.5-acre property w/over 600ft of pristine waterfront along the Ottawa River & breathtaking views of Gatineau Hills! Enjoy leisurely days on your own croquet court or unwind in the screened-in porch overlooking the water, w/hurricane shutters & electric blinds. The main residence, renovated in 2022, combines modern amenities w/rustic charm with a Bright Kitchen, 2 Spacious Bedrms, Ensuite Bath & Finished BSMT w/Bath, while original section of the home retains character, offering a vintage kitchen, 2 Bedrms & Bath. This property also has two historic log cabins from the 1800s, w/electrical service, ideal for guests or artist’s workshop. A mature lilac hedge naturally divides the expansive lot, while the landscaped grounds make it an excellent setting for weddings or hosting events. With easy boat launch access & riparian rights, you have complete control of the waterfront. Just minutes from Kanata's Tech Park & only 35 minutes to Downtown, this unique property is a rare find!, Flooring: Softwood, Flooring: Hardwood, Flooring: Mixed (id:19720)
Exp Realty
280 Queen Mary Street
Ottawa, Ontario
Opportunity to build 3 townhouses with 9 total units 7 minutes away from downtown. Once built, each townhouse triplex can be sold separately or sell them all together as a multiplex. Castle Heights has already gone through a major redevelopment. Severance and minor variance has been approved by the committee adjustment. Seller will accept EXTENDED CLOSE and has offered to get it shovelled ready to help with financing. Buyer to pay for soft cost. (id:19720)
Exp Realty
58 - 3535 St Joseph Boulevard
Ottawa, Ontario
Best lot & location in the Park! Have a look at this totally renovated 2 bdrm ,1 bath maintenance free home , New Kitchen, LVP Flooring, Baseboard, Doors & trim, updated bathroom, pvc windows, siding & on this 80 x 100 ft private & treed lot. The kitchen & liv rm are open to each other & features a patio door leading to a new private deck. There is a detached 16 x 10 building that is used as a sun/hobby rm as well as a 10 x 8 shed w/power for storage or workshop. Master bdrm w/ lg walkin closet. The laundry rm is large enough to be used as a a small den/office & located next to it is the full bathroom followed by the 2nd bdrm. Plenty of storage closets are thruout the home. Maintenance free metal roof. 1 Class A voting share and 12,500 Class B shares are included. $338 per month includes property tax, water, sewer, road maintenance & snow removal. Parking for 4 vehicles. Ideal for 1st time purchasers or those downsizing. Buyer must be approved by the Park., Flooring: Other (See Remarks) ** This is a linked property.** (id:19720)
RE/MAX Absolute Realty Inc.


