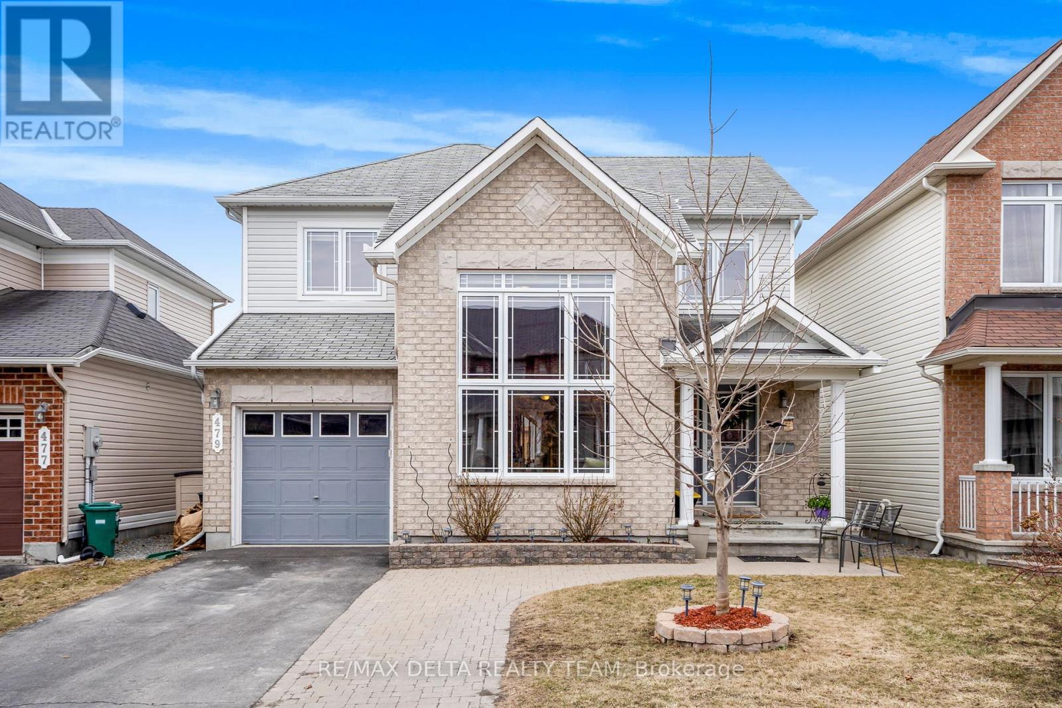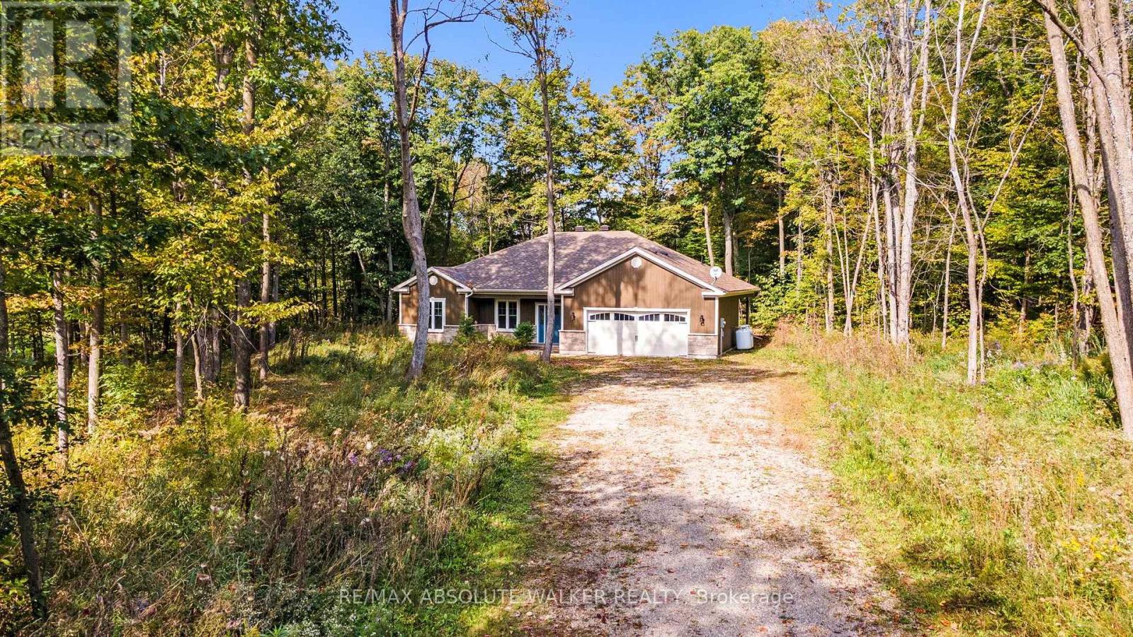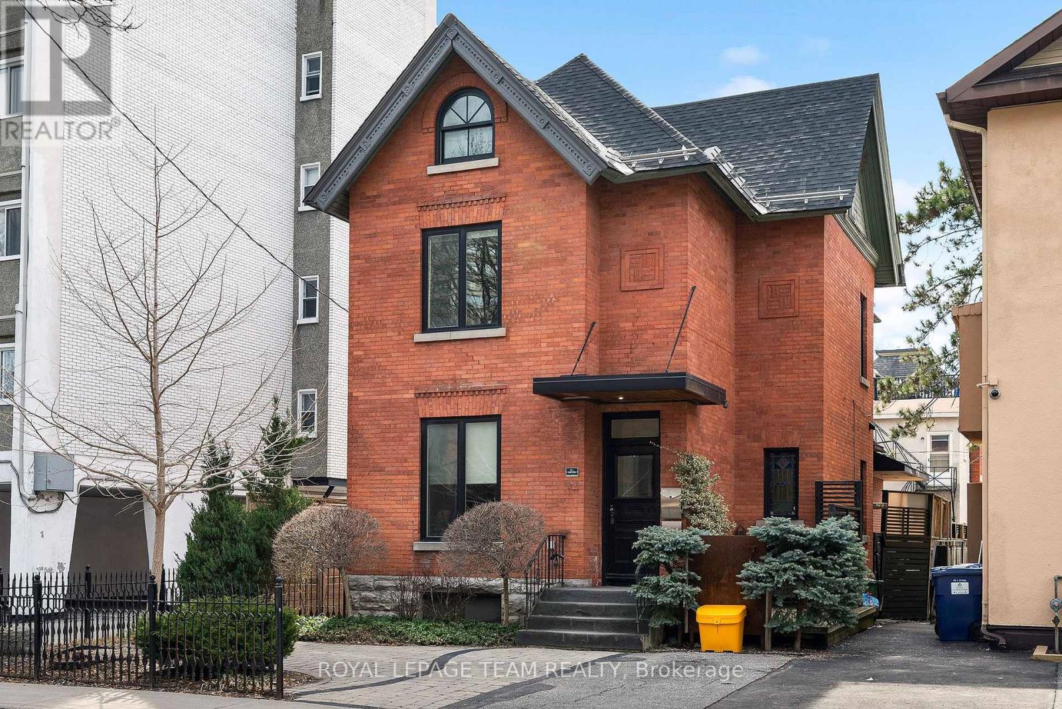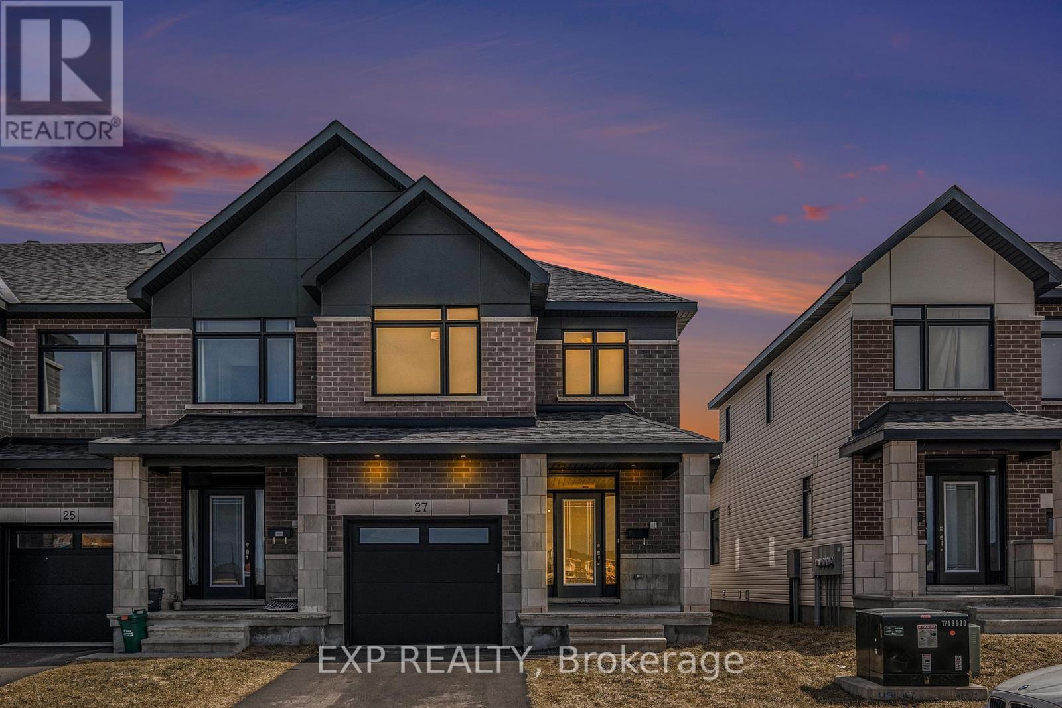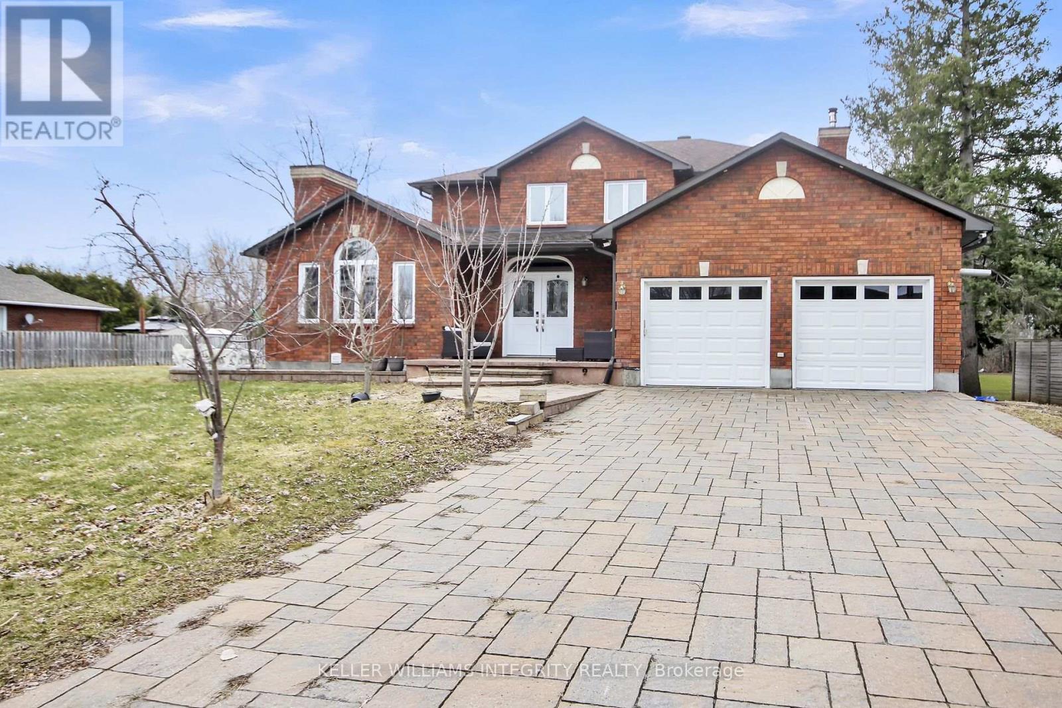Ottawa Listings
56 Anna Avenue
Ottawa, Ontario
Welcome to this rare, custom-built executive home, thoughtfully designed with all the amenities for modern living including an attached garage with convenient inside entry. The sun-filled main floor features a spacious layout, perfect for both everyday comfort and effortless entertaining. Enjoy a beautifully crafted custom kitchen with an oversized island and breakfast counter, overlooking a cozy family room complete with fireplace. A formal dining room adds an elegant touch for hosting guests, while the main floor den with French doors offers the ideal work-from-home setup. Upstairs, you'll find four generous bedrooms, including an expansive primary suite with a luxurious five-piece ensuite and walk-in closet. Three additional bedrooms, a full bath, and a convenient laundry room complete the upper level. Hardwood flooring runs throughout both levels, adding warmth and sophistication. The lower level is ready for your personal touch, offering ample space for a rec room, bedroom, or gym plus a finished four-piece bathroom already in place. Step outside to enjoy the fully fenced, south-facing backyard with stone patio, or relax on the inviting covered front porch. Located just steps from the Civic Hospital, Experimental Farm, and a short walk to Wellington Village, this exceptional home offers the best of location and lifestyle. (id:19720)
RE/MAX Hallmark Realty Group
479 Frank Cauley Way
Ottawa, Ontario
Welcome to this stunningly naturally lit, detached 3 bedroom +1, 3 bathroom single family home! Upon entering, the remarkably high ceilings give this open-concept living/dining room space a luxurious feel. Hardwood throughout the main level establishes consistency leading into the secondary living area off the kitchen which includes a cozy gas fireplace. The kitchen has lots of counter space, cupboards, stainless steel appliances and eating area with direct access to the fully fenced backyard.. The mud room from the garage includes laundry and large pantry. The upper level also features hardwood floors throughout, the primary bedroom has a walk-in closet and ensuite bath for optimal privacy and convenience. Two additional bedrooms and a full main bath complete this level. The finished basement offers a fourth bedroom, a family room, future bath (rough in is ready), and plenty of additional storage space. The fully fenced backyard is spacious, it includes a deck, gazebo and hot tub for all of your hosting desires. This home resides in very close proximity to schools, parks, transit, and shopping. (id:19720)
RE/MAX Delta Realty Team
85 Alon Street
Ottawa, Ontario
This spacious 3-bedroom, 3-bathroom home is located on a family-friendly street in the heart of Stittsville. Filled with natural light, the bright and airy layout offers a welcoming atmosphere. The main level features beautiful hardwood flooring, a formal living room, a large dining room, and an eat-in kitchen. The cozy family room with wood fireplace is perfect for gatherings, while the main-floor laundry and powder room add convenience. There is also inside access to an oversized garage with ample storage. On the second level, the large primary bedroom includes a walk-in closet and an ensuite bathroom. Two additional spacious bedrooms, a linen closet, and a main bathroom complete this level. The fully finished lower level offers an enormous open space with large, bright windows and plenty of storage. Outside, the private backyard features a deck, providing the perfect setting for relaxation or entertaining. Just steps away, a park at the end of the street and scenic walking trails offer outdoor enjoyment. This beautiful home is a fantastic opportunity to live in one of Stittsville's most desirable neighborhoods! Offers with a minimum 10:00pm irrevocable accepted after 1:00pm Tuesday April 23, 2025 - offers to be presented at 6:00pm - Seller reserves the right to review and accept pre-emptive offers. (id:19720)
Coldwell Banker Sarazen Realty
D - 4780 Briton-Houghton Bay Road
Rideau Lakes, Ontario
Nestled on a sprawling 1.4-acre treed lot in the charming town of Portland, this custom-built home offers a perfect blend of luxury and nature. Designed w/ high-end finishes throughout, the bright & airy open-concept layout creates a welcoming atmosphere from the moment you step inside. At the heart of the home is a chef's kitchen, complete w/ ample cabinetry, stylish farmhouse sink, & modern appliances. The kitchen overlooks the spacious dining area & inviting living room, where a striking gas fireplace, set against a floor-to-ceiling stone accent wall, adds warmth & elegance. The primary bedroom serves as a serene retreat, featuring a luxurious ensuite bathroom w/ his-and-her sinks, & a large WIC. Two additional well-appointed bedrooms & full bathroom complete the home, offering both comfort & practicality. With its expansive lot, this property combines the privacy of country living with the sophisticated design of a custom-built home, making it a rare find in beautiful Portland. (id:19720)
RE/MAX Absolute Walker Realty
262 St Jacques Street
Ottawa, Ontario
Turnkey Duplex in the Heart of Vanier perfect for Investors or Owner-Occupants! Opportunity knocks with this solid, completely rebuilt duplex in sought-after Vanier. Reconstructed from the foundation up in 2004, this spacious bungalow sits on a generous 44' x 95' lot (R4U zoning) and features a 2-bedroom main level unit and a 1-bedroom lower-level suite, offering excellent flexibility and income potential. Whether you're an investor looking for a low-maintenance property or a buyer searching for a home with future built-in rental income, this property fits the bill. Key features include: professionally waterproofed foundation (2024), newer roof (2021), retaining wall (2016) and attached garage. Solid construction with updated systems throughout. Ideal layout for owner occupancy or full rental. All this in a rapidly developing neighbourhood, just minutes to downtown, public transit, parks, shops, and more. A rare find in Vanier, book your showing today! (id:19720)
Royal LePage Team Realty
2700 Conc 3 Alfred Road
Alfred And Plantagenet, Ontario
INVESTORS, RENOVATORS. Your opportunity is here! This property, situated on just under 2 acres, offers limitless potential. The home on the property needs a lot of renovation. . The main floor features a recently updated kitchen, a generous living area, a full bathroom, and laundry. The second level comprises three adequately sized bedrooms and an unfinished full bathroom. With some tender loving care, this property can transform into your ideal dream home. The lot is private and includes a shed and greenhouse. not hesitate to seize this opportunity. (id:19720)
Exp Realty
72 Maclaren Street
Ottawa, Ontario
Welcome to 72 MacLaren, red brick Grande Dame reimagined into a luxury duplex in Ottawa's sought-after Golden Triangle steps from the Rideau Canal, Elgin Street, City Hall, the NAC, & the Corktown Footbridge to Sandy Hill. This is no ordinary income property. Extensively renovated & transformed into a striking blend of old-world Victorian charm & industrial edge, this showpiece residence has been elevated by a creative vision. Graced with high ceilings, exposed brick, custom walnut loft doors, Murano glass tiles, hardwood, tile, & marble flooring, the home offers luxurious finishes throughout, including top-of-the-line appliances, three fireplaces, & split A/C. Unit 1 (tenant-occupied): A spacious two-bedroom, two-bath unit featuring a gourmet kitchen, two gas fireplaces, a 4-piece bath, & a large bedroom with dressing area/office nook and 3-piece ensuite. A side door off the kitchen leads to a BBQ deck & large, south-facing terrace ideal for enjoyment. The backyard is a private urban oasis with tiered entertaining and lounge areas rarely found downtown. Unit 2 (Vacant): A stylish, freshly painted three-bedroom, two-bath, two-level apartment. Features include refinished hardwood floors, a gourmet kitchen, an open-concept living/dining area with gas fireplace, a 4-piece main bath, a 3-piece ensuite, and a flexible landing space perfect for a desk or reading nook. A private outdoor space. Additional highlights include soundproofing between units, interlock parking at the front, and laneway access at the rear. A unique opportunity for discerning buyers, whether owner-occupiers or investors own a luxurious, income-generating property in one of Ottawas most desirable neighbourhoods. Windows 2011 Insulated foam - entire home 2011 wiring both apartments 2011. (id:19720)
Royal LePage Team Realty
3208 - 805 Carling Avenue
Ottawa, Ontario
This sought after floorplan offers a bright one bedroom, one bathroom suite with parking featuring wrap around floor to ceiling windows and picturesque northern and eastern vistas of the City from the 32nd storey. Be part of something ICONIC in the Nation's Capital. Soaring above every other building in the City, The Icon Ottawa offers residents an unparalleled fusion of lifestyle and location. Enjoy first rate amenities, luxurious finishes and panoramic views of Ottawa that only be achieved in the City's tallest building and all with Little Italy, Chinatown, Dow's Lake, transit and the new Civic Hospital at your doorstep. Residents benefit from 24 hour concierge, indoor pool, fitness centre, theatre, yoga studio, guest suites and much more. Tenant only pays hydro. Prospective tenants to provide rental application and recent credit/Equifax report. (id:19720)
Coldwell Banker First Ottawa Realty
27 Moosonee Crescent
Ottawa, Ontario
THIS END-UNIT IS MOVE-IN READY! Looking for a new build for less and without the wait? This Claridge-built, 4-bedroom, 3-bathroom townhome features a sleek open-concept layout with stylish modern finishes throughout. Built only two years ago, this like-new home is bright, airy, and spacious, offering plenty of natural light, creating a warm and inviting ambiance. In the upgraded kitchen, you'll find stainless steel appliances, quartz countertops, and an eye-catching backsplash. Upstairs, there are 4 large bedrooms, with a primary suite that offers a spa-like 4-piece ensuite bath and a walk-in closet for added comfort and functionality. A main floor laundry room enhances everyday convenience and practicality. The finished basement area offers a large recreation space with a cozy fireplace - perfect for quiet times or family activities. This property is still covered by a seven-year Tarion warranty, providing peace of mind for years to come. Ideally situated with easy access to public transit, shopping, schools, and other essential amenities. Call today for your private viewing! (id:19720)
Exp Realty
2796 Quinn Road
Ottawa, Ontario
Step into refined living with this exceptional residence, where elegance, comfort, and functionality blend seamlessly. The main floor welcomes you with a large foyer that sets the tone for the homes sophisticated design. Formal Living and dining rooms are separated by dual gas fireplaces. A stunning gourmet kitchen features a grand island, built-in oven, casual dining area, and a separate butlers pantry and laundry roomdesigned for both culinary artistry and effortless entertaining. The kitchen flows beautifully into the inviting family room, creating the perfect space for gatherings and intimate moments alike. Note the Brazilian Mahogany floors throughtout. Upstairs, discover two generously sized bedrooms separated by a jack & Jill 3 piece bathroom, each offering comfort and tranquility, ideal for rest and relaxation while the Primary Bedroom features a gas fireplace and gorgeous ensuite bathroom. The expansive basement is tailored for multi-generational living, offering a spacious in-law suite with Living room, dining room, kitchen, 1 bedroom, 1 large office and a fabulous 3pc bathroom. Outdoor, enjoy a beautifully landscaped backyard complete with a custom-built gazebo and elegant patioperfect for hosting or unwinding in style. A double detached garage with ample space and a private office above completes this extraordinary offering. This is more than a homeits a statement of lifestyle. Schedule your private tour today. (id:19720)
Keller Williams Integrity Realty
79 Pixley
Ottawa, Ontario
Open house Sunday April 20th 2-4 pm.Welcome to this beautifully maintained end-unit townhome, complete with one parking spot an excellent opportunity for first-time buyers, investors, or university students. Vacant and ready for immediate possession, this home offers a perfect blend of comfort, style, and convenience.Ideally located just minutes from the Train Yards Shopping Centre, Hurdman Station, public transit, Ottawa General Hospital, and CHEO, this home places you close to everything you need.The main level features elegant hardwood flooring and a bright, open-concept living and dining area ideal for both relaxing and entertaining. The modern kitchen is equipped with granite countertops, stainless steel appliances, soft-close cabinetry, and offers direct access to a private side deck, perfect for morning coffee or evening gatherings.Upstairs, youll find two generously sized bedrooms with updated flooring and a full bathroom. The lower level adds versatility with a third bedroom or recreation room, a convenient powder room, in-unit laundry, and ample storage.With quality finishes throughout and move-in ready condition, this home is a must-see. Dont miss your chance to make it yours! Some Photos are virtually staged. (id:19720)
RE/MAX Hallmark Realty Group
1529 Rumford Drive
Ottawa, Ontario
Welcome to 1529 Rumford, an impeccably maintained 3 + 1 bedroom home in the sought-after community of Fallingbrook. Set on an oversized lot near schools, parks, amenities, and the future Trim LRT Station, this property is perfect for families seeking a balance of style and convenience. The curbside appeal is undeniable, with a large, extended four-car driveway and an attached double-car garage. Inside, the main floor features 9-foot ceilings that create an airy, open atmosphere, complemented by stylish hardwood floors and abundant natural light. The layout includes a formal living and dining room, as well as a spacious family room with a vaulted ceiling and cozy gas fireplace. The kitchen is both practical and charming, offering ample cupboard space and a walk-in pantry for added storage.Upstairs, youll find three generously sized bedrooms, including a master retreat with an oversized walk-in closet and an ensuite bathroom complete with a Roman tub. A convenient laundry room is also located on this level. The fully finished basement adds flexibility, with a fourth bedroom or home office to suit your needs. Outside, the backyard is a private sanctuary, featuring a durable PVC fence, a well-kept shed, and an expansive deck ideal for barbecues and gatherings. With its thoughtful design, modern features, and move-in ready appeal, 1529 Rumford is a remarkable place to call home. (id:19720)
RE/MAX Absolute Walker Realty



