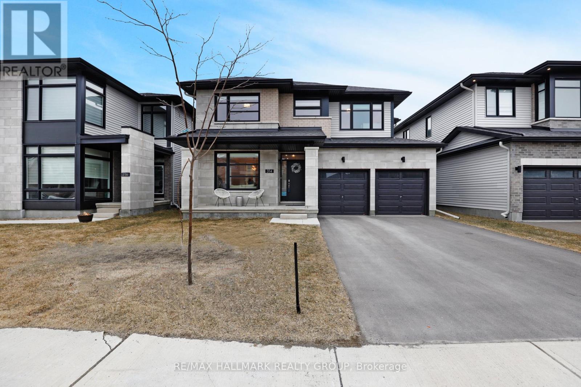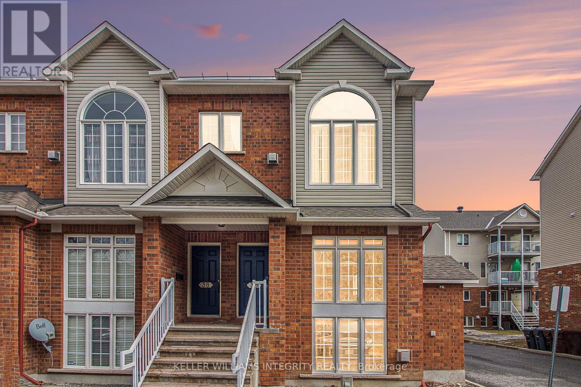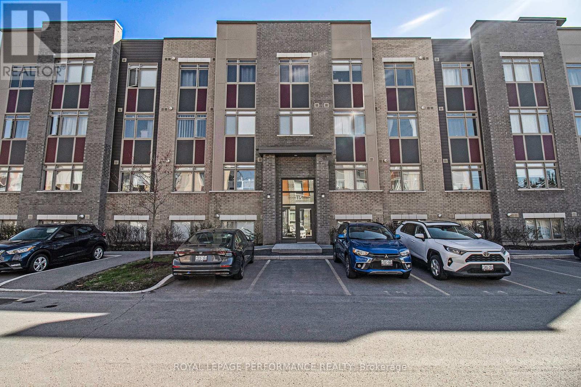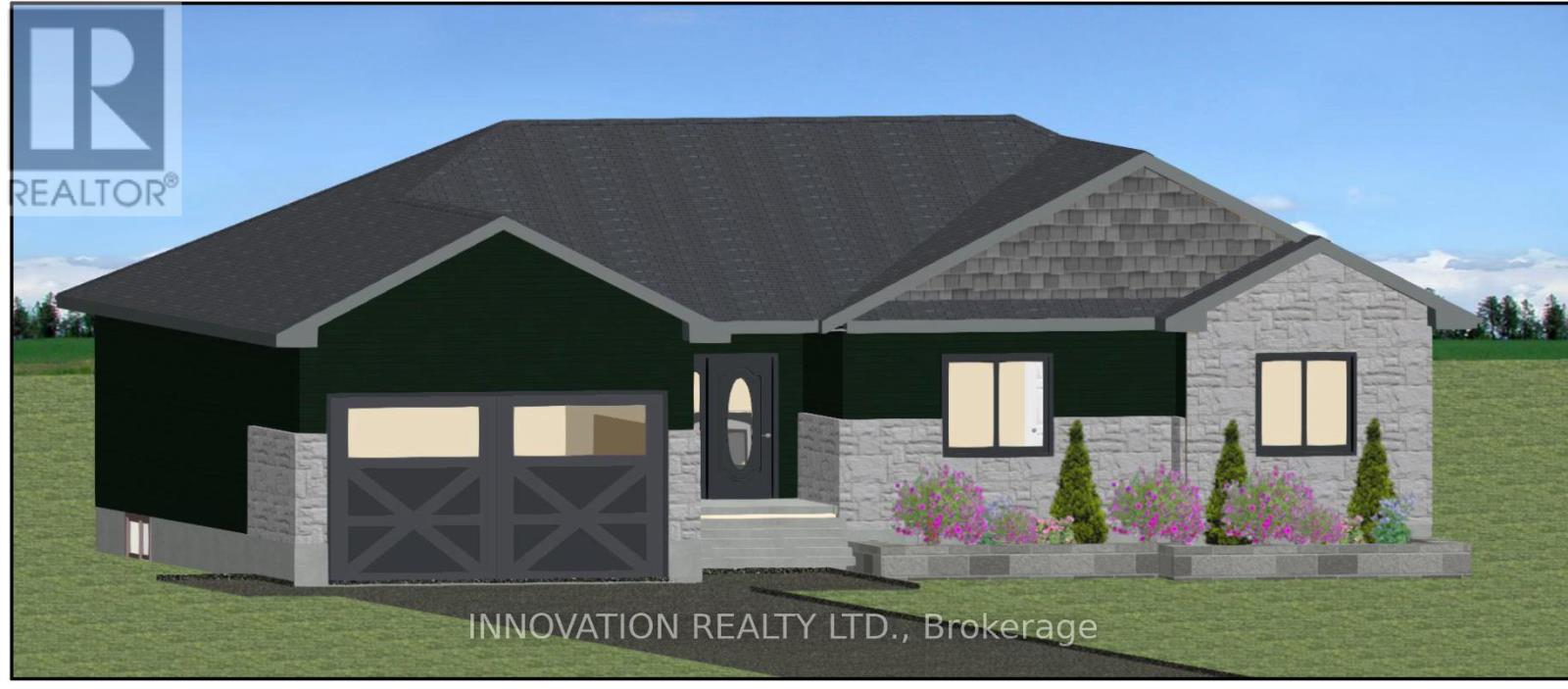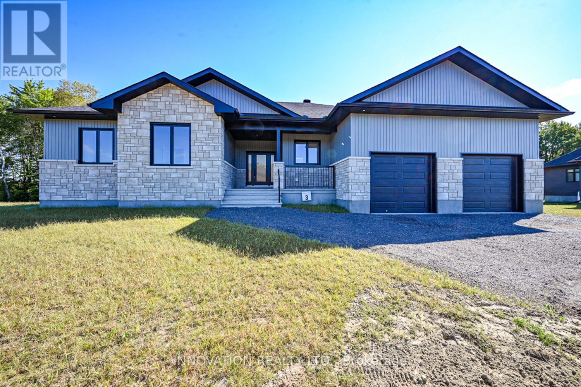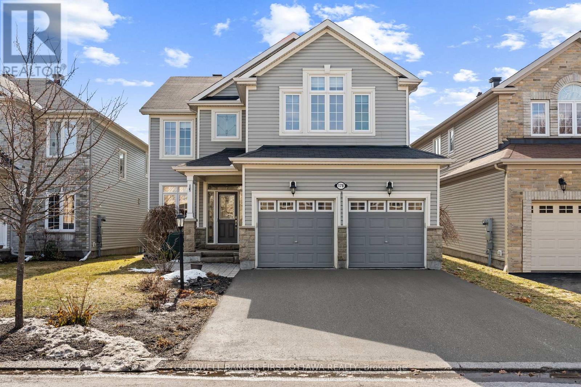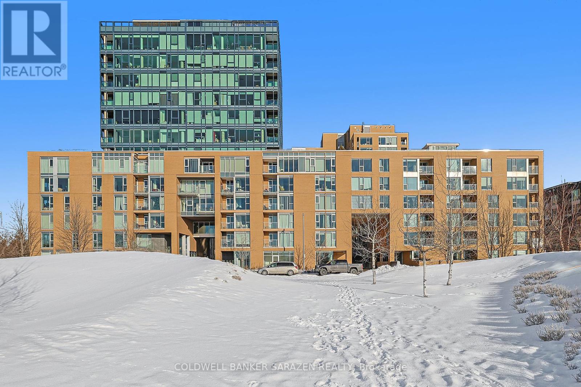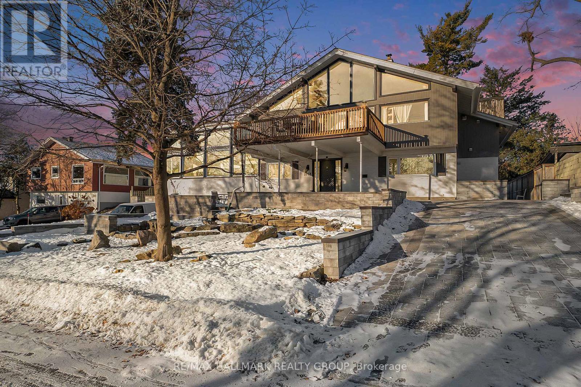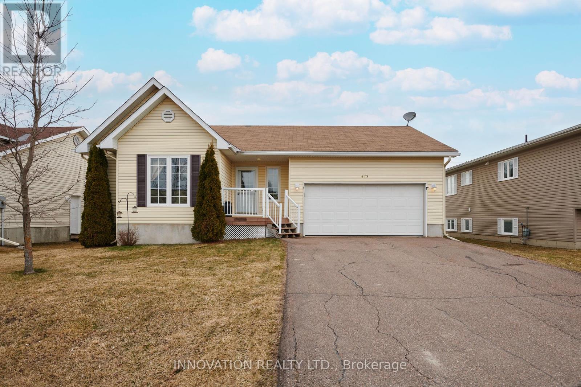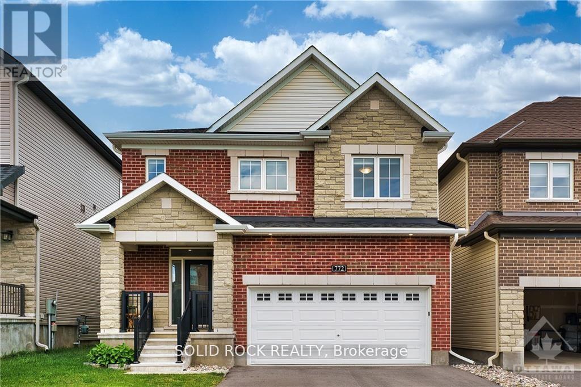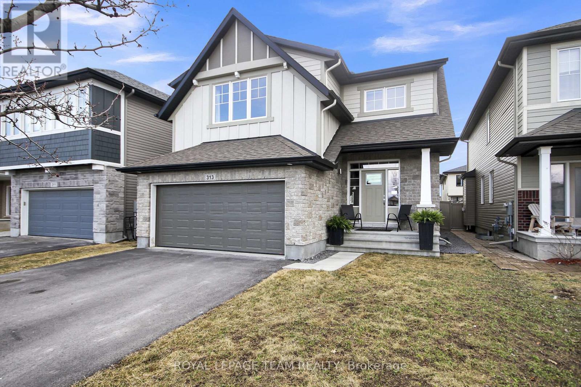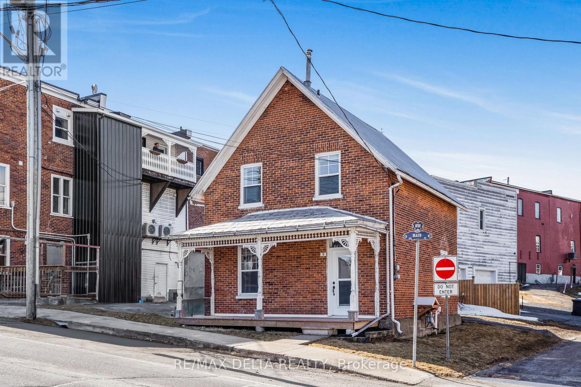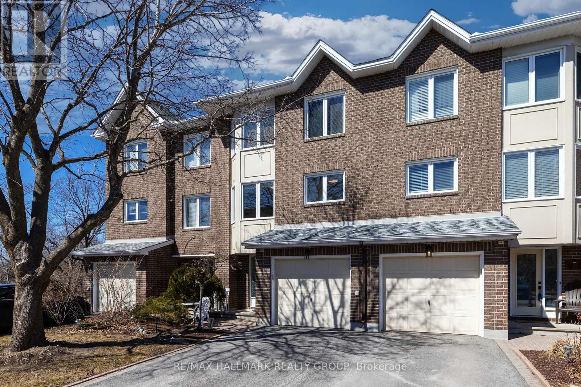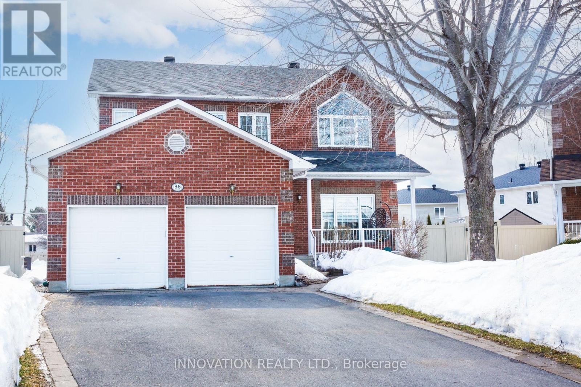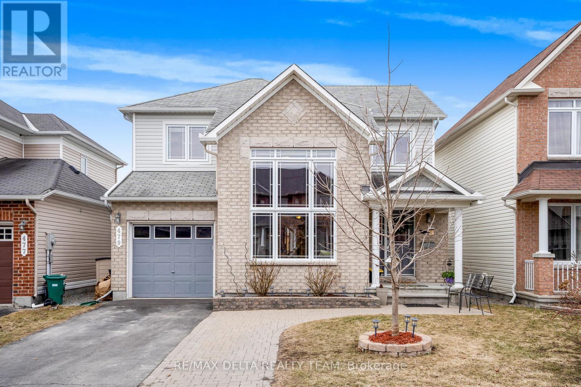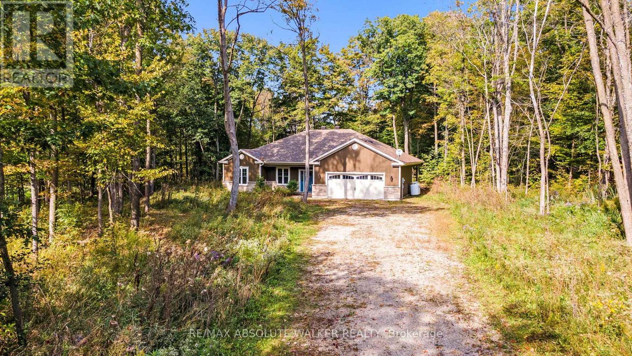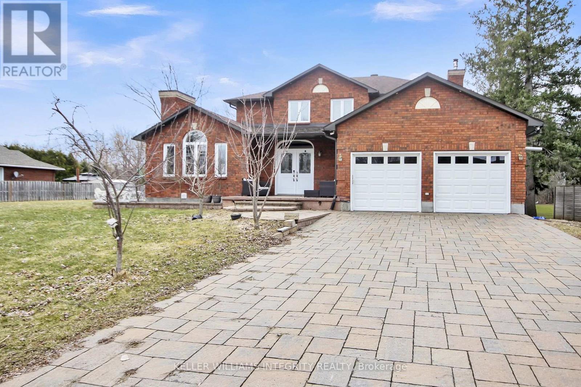Ottawa Listings
314 Cornice Street
Ottawa, Ontario
Nestled in a serene location backing onto a tranquil park, this Richcraft Unique Norwood model offers unparalleled privacy with no rear neighbors. Designed with meticulous attention to detail and no expense spared, this home features over $217,000 in upgrades, enhancing both its beauty and functionality. Bright & Inviting Interiors, as you step inside, you'll immediately appreciate the builder's meticulous craftsmanship. Open, airy ambiance is created with 9-foot ceilings on both the main and second floors, paired with high-end hardwood flooring throughout. Large windows fill every room with natural light, ensuring a bright and welcoming atmosphere. The ground floor features a spacious living and dining area complemented by a Spacious, expansive, open-concept great room that is perfect for gatherings, showcasing elegant high-end lighting and a cozy gas fireplace. The gourmet kitchen is a chefs dream, boasting a stunning waterfall quartz extended Island, modern quartz countertop, top-of-the-line appliances, custom cabinetry, executive style office and the spacious mudroom is an added bonus,. Luxurious Upstairs, you will find four spacious bedrooms, two of which feature luxurious ensuites. The elegant primary ensuite offers a spa-like experience, with double sinks, a glass stand-up shower, and a relaxing soaker tub. The master bedroom includes a generous custom walk-in closet and a custom-tiled oversized glass shower, enhancing the homes luxurious feel. Situated on a premium lot, this home enjoys a large, private landscaped backyard with beautiful park views. This home offers the perfect blend of luxury, functionality, and modern living, making it a truly exceptional place to call home. (id:19720)
RE/MAX Hallmark Realty Group
2009 - 20 Daly Avenue
Ottawa, Ontario
Superb building atop the St. Germain Hotel right beside The Ottawa Art Gallery.Panoramic views of the city in all directions.2 bedrooms, 2 baths, ensuite laundry, gourmet kitchen , floor to ceiling windows, southern exposure. Some photos are virtually staged. Listing agent related to landlords. Short walk to NAC, Parliament Buildings and the University of Ottawa. 24 months lease or longer preferred. Parking space P2, #24, Locker P2, #62. (id:19720)
Engel & Volkers Ottawa
36 - 1512 Walkley Road
Ottawa, Ontario
Welcome to this Move-In Ready 2-bedroom 2-bathroom end unit stacked condo in a desirable Location situated next to transit, shopping, and recreation. This home boasts massive two-storey windows that flood both the open-concept main floor and lower-level family room with natural light. The main level features an open concept living and dining area, finished with stylish laminate flooring, creating a warm and inviting atmosphere. At the rear, you'll find a generously sized kitchen with a functional layout, ample cabinet space, a cozy eat-in area, and exclusive access to your private deck and outdoor living space. Newly updated tiles and modern appliances add a fresh new look. A nicely finished powder room completes the main floor. The lower level is a true highlight, offering high ceilings, a grand family room with soaring ceilings, expansive windows, and a cozy gas fireplace, perfect for relaxing or entertaining. The primary bedroom comfortably fits a king-sized bed and features a walk-in closet along with direct access to a 4-piece cheater en-suite. The second bedroom is ideal as a guest room, home office, or child's bedroom. 1 surface parking spot right outside your unit is included plus ample visitor parking available for your guests. Located in a vibrant and welcoming community, this home is an excellent opportunity for first-time buyers or those seeking more space at an affordable price. Schedule your showing today! (id:19720)
Keller Williams Integrity Realty
4 Aleutian Road
Ottawa, Ontario
Set on a remarkable, private, 13,659 sf lot, paired with a protected 190-foot wide lot, this 7,000+ sf residence combines unique design and upscale finishes. Located in prestigious Qualicum, the expansive 2,900 sf main floor features a grand foyer, circular staircase under a 7x7 skylight, Terracotta flooring, solid oak accents, and a double-sided natural stone fireplace. The open-concept layout with 24-foot ceilings creates an inviting atmosphere ideal for entertaining. Flexible options allow transforming the 1,300 sf second floor into additional living space, while the 2900 sf basement can become an entertainment area, fitness center, or guest quarters. An adjacent 400 sf building offers even more versatility for a studio or guest suite. Level 2 EV hookup in the garage. With high-end upgrades, this home is move-in ready yet allows for personalization. This is a rare opportunity to own a luxury residence with exceptional potential in one of Ottawa's finest neighbourhoods. (id:19720)
RE/MAX Delta Realty Team
L02 - 315 Terravita
Ottawa, Ontario
Discover a fantastic opportunity to own a beautifully designed, modern condo nestled just a hop, skip, and a jump from the Uplands and South Keys LRT stations, Ottawa Airport, and the bustling South Keys shopping center, this place makes downtown a breeze to reach. This bright, contemporary, single-level unit features two bedrooms and one bathroom, with large windows and an open-concept kitchen and living area adorned with engineered hardwood flooring throughout. The kitchen boasts stylish stainless steel appliances, quartz countertops, and an island. Two generously sized bedrooms, a four-piece bathroom, and convenient in-unit laundry complete this lovely home. Additionally, the rooftop terrace is a perfect spot to relax or bask in the sun on lovely days. This condo is ideal for young couples, professionals, or those looking to downsize. (id:19720)
Royal LePage Performance Realty
204 Peacock Drive
Russell, Ontario
This house is not built. This 3 bed, 3 bath middle unit townhome has a stunning design and from the moment you step inside, you'll be struck by the bright & airy feel of the home, w/ an abundance of natural light. The open concept floor plan creates a sense of spaciousness & flow, making it the perfect space for entertaining. The kitchen is a chef's dream, w/ top-of-the-line appliances, ample counter space, & plenty of storage. The large island provides additional seating & storage. On the 2nd level each bedroom is bright & airy, w/ large windows that let in plenty of natural light. Primary bedroom includes a 3 piece ensuite. The lower level is finished and includes laundry & storage space. The standout feature of this home is the full block firewall providing your family with privacy. Photos were taken at the model home at 325 Dion Avenue. Flooring: Hardwood, Flooring: Ceramic, Flooring: Carpet Wall To Wall (id:19720)
Paul Rushforth Real Estate Inc.
11161 Sandy Row Road
North Dundas, Ontario
Versatile 3,200 sq ft multigenerational property offering both residential and commercial potential. Includes a 40' x 60' heated building with 16' ceilings, cement floors, and an unloading dockwell previously used for bottled water distribution, retail, or wholesale use. Heated by a forced air propane furnace, this space is functional year-round. The main home features a Generac 2200 KW generator, central air (approx. 15 years), and a new propane furnace (2024). Additional features include a wood stove, owned yard light, and drilled well. Basement space previously rented for $600/month, with potential for increased rental income. Commercial space has previously been rented at $20 per running foot (6-month term). Addition to the home completed in 1999. Please note: Septic system was new when current owners purchased approximately 40 years ago. Buyer to verify all measurements and intended uses with the appropriate authorities. (id:19720)
Kemptville Homes Real Estate Inc.
1687 Sharon Street
North Dundas, Ontario
Welcome to SILVER CREEK ESTATES! The delightful Roxanne model by Zanutta Construction features three well-appointed bedrooms, including a spacious primary suite complete with an ensuite bath and walk in closet featuring custom shelving.The layout is thoughtfully crafted to maximize space and functionality, ensuring that every square foot serves a purpose. The inviting living area with cozy gas fireplace is the heart of the home, seamlessly flowing into the dining space, and the well appointed kitchen. Zanutta Construction Inc offers many standards that would be considered upgrades with other builders, such as; quartz counters throughout, engineered hardwood and tile throughout the main level, potlights, gas fireplace, A/C, auto garage door openers, insulated garage doors, basement bath rough in, 9' ceilings, tiled walk in shower in ensuite This bungalow is a perfect blend of charm and practicality, making it an ideal sanctuary for families or anyone seeking a low-maintenance lifestyle. Other lots and models to choose from, Model home available for showings by appointment. HST included in purchase price w/rebate to builder. Picture is an artist rendering, finishes will vary. Only 5 min to 416, 10 min to Kemptville, 15 min to Winchester. (id:19720)
Innovation Realty Ltd.
1691 Sharon Street
North Dundas, Ontario
Welcome to SILVER CREEK ESTATES!! The Sarah model by Zanutta Construction features three spacious bedrooms and two beautifully appointed bathrooms, including a ensuite with a tiled walk-in shower. The open-concept living area featuring a vaulted ceiling and gas fireplace invites natural light to flood in, creating a warm and inviting atmosphere. The heart of the home, the expansive kitchen with corner pantry, boasts a large island that provides ample space for meal prep and casual dining. Zanutta Construction Inc offers many standards that would be considered upgrades with other builders, such as; quartz counters throughout, engineered hardwood and tile throughout the main level, potlights, gas fireplace, A/C, auto garage door openers, insulated garage doors, basement bath rough in, 9' ceilings, custom shelving in primary walk in closet. Additionally, the oversized double car garage offers plenty of room for vehicles and storage, making this home a perfect blend of comfort and practicality. Other lots and models to choose from, Model home available for showings by appointment located at 1694 Sharon St. HST included in purchase price w/rebate to builder. Pictures and matterport are of a similar model, finishes will vary, some pictures have been virtually staged. Only 5 min to 416, 10 min to Kemptville, 15 min to Winchester. (id:19720)
Innovation Realty Ltd.
2 - 7 Monk Street
Ottawa, Ontario
Prime Location!Nestled in the heart of the Glebe, this property offers unparalleled convenience just steps away from the vibrant Lansdowne Park. Enjoy easy access to TD Place, grocery stores, coffee shops, bars, restaurants, a movie theatre, event exhibitions, and a variety of activities.This modern unit boasts quartz countertops, stainless steel appliances (fridge, stove, dishwasher, microwave/hood fan, washer, and dryer), a stylish bathroom, vinyl and tile flooring, LED lighting, large windows, sleek modern doors and baseboards, video intercom, air conditioning, and more!Tenant pays only for hydro within the unit. Street parking is available through the city, and excellent transit connections are just around the corner on Bank Street.Experience upscale urban living in this stunning, brand-new building! (id:19720)
Coldwell Banker Sarazen Realty
49 Waterbridge Drive
Ottawa, Ontario
Welcome to this completely rebuilt (2022) 2-bedroom, 1.5-bathroom stacked condominium offering bright, inviting living spaces and low-maintenance living. Offering approximately 1200 SqFt between two levels, the open-concept layout features a spacious combined living and dining area, perfect for entertaining or relaxing. The bright kitchen is equipped with ample counter and cabinet space, making meal prep a breeze. Durable laminate flooring runs throughout the home, adding to its modern appeal. A convenient main floor powder room is ideal for guests, while the lower level offers two generously sized bedrooms and a full bathroom. Ideally located just steps from Nepean Woods Transit Station, RCMP headquarters, medical offices, pharmacy, gyms, Walmart, grocery stores, banks, popular eateries, parks, scenic trails, the Rideau River pathway, and the Chapman Mills Conservation Area. A perfect blend of comfort and convenience in a prime location - don't miss this opportunity! (id:19720)
Exp Realty
178 Chenoa Way
Ottawa, Ontario
2013 built, 6 bed, 4 bathroom home in Stonebridge West with the ultimate lower level teen retreat! Bright and open main floor with two story foyer features a spacious den, mudroom and large principal rooms highlighted by 5' maple floors, 9FT ceilings, upgraded baseboards and crown moulding. Enjoy the well appointed kitchen with quartz counters, upgraded backsplash and high end appliances. An impressive hardwood staircase leads to the upper level which features hardwood throughout and offers 4 bedrooms and 2 full bathrooms including an expansive master suite with dressing room and spacious ensuite. Finished lower level offers two bedrooms, a full bathroom and fabulous rec room with bar. Thousands spent in quality upgrades and finishes making this the perfect spot for your family to call home. It's time to MOVE UP TO STONEBRIDGE!! (id:19720)
Coldwell Banker First Ottawa Realty
156 First Avenue
Drummond/north Elmsley, Ontario
Looking for a very solidly constructed cottage property with access to the Mississippi Lake at an affordable price then this is the property for you. Great floorplan/layout for a cottage that is going to be used by you and all the kids, there are 3 good sized bedrooms and one of the buildings in the back has bunks built in as well. There are a couple of access points to the Mississippi Lake that are enjoyed by this property and one of them is just past 156 First Ave, there is a dock that gets put out there every season and you can launch your boats, canoes or kayaks right there as well. There is a well and a septic on the property, appliances are included and furniture/contents can be negotiated. 1 of the outbuildings is 13' X 8' and the other is 12' X 10' they are both nicely up off the ground and typical of this property...very well done. This property is available immediately so act now and enjoy you cottage season and the long weekends coming up. $190 per year for road maintenance. (id:19720)
Coldwell Banker Heritage Way Realty Inc.
249 Appalachian Circle
Ottawa, Ontario
Welcome to this spectacular bungalow loft located in sought-after community of Half Moon Bay with Over 70k in Builder Upgrades! Nestled on an expansive 50-foot lot,this beautifully designed home, constructed in 2023, boasts over 3,000 square feet of stylish living space, making it the perfect family home.As you step into this stunning home, you'll immediately notice the elegant flow of the hardwood floors that grace the main level, and a grand staircase leading to the second floor. The spacious living area is perfect for family gatherings and offers an abundance of natural light.Adjacent to the living room is a bright dining area, providing the perfect setting for intimate meals.The upgraded kitchen boasts high-end finishes, including custom molding & quartz countertops.With ample counter space & upgraded appliances, this kitchen is designed for both functionality and style ideal for culinary enthusiasts and everyday cooks alike.The heart of this bungalow loft is undoubtedly the magnificent main floor bedroom.This generously sized sanctuary offers an abundance of natural light,upgraded ensuite bathroom and huge walk-in closet.Ascending to the second floor, you'll find two additional spacious bedrooms with walk-in closets each thoughtfully designed to provide comfort and privacy. The second-floor loft can serve as that coveted fourth bedroom or be transformed into a study, accommodating all your familys needs. Fully finished basement,crafted by the builder,offers a generous family room that can double as an entertainment area or play space for kids. Additionally, it includes a potential bedroom perfect retreat for guests, along with a convenient 2pc bathroom &plenty of storage.Set within the vibrant Half Moon Bay community, this property is conveniently located near schools, parks, shops, and restaurants,ensuring that everything you need is just a stone's throw away.Don't miss out on the chance to make this stunning bungalow loft your next family home. (id:19720)
RE/MAX Hallmark Realty Group
1694 Sharon Street
North Dundas, Ontario
***OPEN HOUSE SUNDAY, APRIL 27th 2-4PM- Welcome to Zanutta Construction's newest model 'THE LOLA'. Introducing a remarkable 2,074 square foot bungalow that embodies modern elegance and comfort. As you step through the large foyer, you are greeted by impressive floor-to-ceiling sliding glass doors that overlook a serene courtyard, inviting natural light to flood the space and creating a seamless connection with the outdoors.The main area features soaring vaulted ceilings that enhance the open concept design, making it feel spacious and inviting. The living room showcases a stunning floor-to-ceiling fireplace, serving as a captivating centerpiece that adds warmth and charm to the home. This thoughtfully designed bungalow with 9' ceilings and luxury vinyl throughout includes three spacious bedrooms, with the master suite boasting a luxurious ensuite bathroom featuring a walk in shower, separate tub, and double sinks for added privacy. The additional two bedrooms are well-appointed and perfect for family members or guests. Practicality meets style with a dedicated mud room, ideal for managing daily activities, and a convenient laundry room that simplifies chores. The absence of carpet ensures easy maintenance and a clean, contemporary look. An oversized garage provides ample space for vehicles and storage, catering to all your organizational needs. Situated on an estate lot with no rear neighbours, this property offers peace and privacy, making it an ideal retreat for relaxation and entertainment. Experience the perfect blend of luxury and functionality in this stunning bungalow. This home is currently under construction, some pictures are artist renderings, colours and finishes will vary. Model home available to view by appointment (id:19720)
Innovation Realty Ltd.
2663 Priscilla Street
Ottawa, Ontario
Well maintained fully leased 65K+ income legal Duplex with a Basement in-law suite apartment in charming neighborhood and short walk to Britannia beach, bike path all around and near new LRT train station. Great opportunity for investor or owner live in main level and rent other two apartments for extra income. Two separate driveways for 6 cars parking spots. Main floor and second floor has same layout with 1302 sqft living space each having each floor hardwood flooring, 3 spacious bedrooms, 1 bath, large kitchen and huge living/dinning with large windows with ample natural light. Lower unit with 765 sqft has 2 bedrooms, kitchen, bath, living area. Stairwells in both front and rear of units. Coin operated washer/dryer in basement, main level has rough in for extra washer/dryer. Updates: New both Gas Furnaces and Hot Water tank (2023), Roof (2023). This property boasts fully fenced backyard to enjoy outdoors, carpet free, 2 hydro meters, 2 gas furnaces and 2 hot water tank. Walking distance to all amenities, transit, backing to (britannia plaza farm boy, shoppers, quicky, restaurants, pharmacy, banks) and quick access to Highway 417. Backyard is fully fenced and has plenty of green space for enjoying the outdoors. Rents below market values. This is a solid investment opportunity having 3 apartments with 8 bedrooms in a fantastic location! Contact us today to schedule a personalized viewing and discover the full potential of this property. (id:19720)
Coldwell Banker Sarazen Realty
249 Mcleod Street
Ottawa, Ontario
Turnkey OFFICE SPACE within Law office in a prestigious Centre Town location. Currently available: up to seven offices, a storage area, and parking. Shared amenities include a reception area, kitchen, three bathrooms, and a conference room. The gross lease covers all expenses, ( taxes, utilities, insurance, and maintenance ) in the monthly rate. Prime location within walking distance of the Court House, City Hall, Elgin Street restaurants, and shopping. Situated directly across from the Canadian Museum of Nature. (id:19720)
Right At Home Realty
1301 - 250 Lett Street
Ottawa, Ontario
Welcome to this luxury suite located at Top Floor Penthouse (PHO1) corner unit, 1362 sqft 2-bed plus Den, 2-bath in in sought-after Lebreton Flats, where you are surrounded by nature in the heart of downtown! Enjoy being steps from Parliament, the LRT, biking and skiing paths, the War Museum, new main library, Ottawa River, and historic Pump House whitewater course. Situated right next to the Pimisi LRT Station for easy commuting. Enjoy the penthouse condo with a spectacular unobstructed view of the scenic Ottawa River and Gatineau Hills. Features: open concept 1362 sqft 2Bed+Den, 2 Bath, living/family, dining, floor to ceiling windows, sunlight, granite counter tops, soaring ceilings, central air conditioner, one wider underground parking spot. Building amenities: Rooftop terrace, party room, large storage locker, bike storage, heated saltwater pool, fitness club. Do not miss out! (id:19720)
Coldwell Banker Sarazen Realty
1053 Chelsea Drive
Ottawa, Ontario
Nestled on a premium lot in the desirable Viscount Alexander Park, this stunning five-bedroom home offers a perfect blend of elegance, comfort, and functionality. Step into the bright and inviting foyer, featuring upgraded hardwood floors that flow throughout the spacious main floor. The living and dining rooms provide an ideal setting for entertaining, while the cozy family room with a fireplace offers a relaxing retreat. The gourmet kitchen is a chefs dream, boasting quartz countertops, a large center island, stainless steel appliances, and a sleek chimney-style hood fan. A main-floor bedroom with an adjoining full bathroom adds versatility and convenience. Upstairs, discover two bright and spacious primary bedrooms, each with a walk-in closet and a luxurious 5-piece ensuite bathroom. The upper level also features two large loft areas and a convenient laundry room. Located close to parks, schools, shopping centers, and public transportation, this home offers unmatched convenience and accessibility. Dont miss the chance to make this exceptional property your dream home! ** This is a linked property.** (id:19720)
RE/MAX Hallmark Realty Group
96 Darlington Private
Ottawa, Ontario
Exceptional 2-bedroom bungalow townhome located in the highly sought-after adult lifestyle community of Landmark. Tucked away in a private enclave, this home offers the perfect balance of privacy, comfort, amenities, and natural beauty. Boasting an abundance of natural light, the main level features a spacious living room with a cozy gas fireplace, large dining area, a practical white kitchen with a large breakfast nook, main floor laundry, and 4-season sunroom provides ideal sunny space to enjoy year-round. The primary bedroom suite with a walk-in closet and a luxurious 4-piece en-suite bath featuring a separate shower and an oversized tub for ultimate relaxation. A second bedroom and another 4-piece bathroom ensure comfort and convenience for guests or family. The fully finished basement provides even more living space and includes a large recreational room, a den, spacious hobby room, and a 2-piece bath. Living in the Landmark community offers more than just a beautiful home; it provides an active and social lifestyle with access to fantastic amenities including a recreation center, library, common room, indoor saltwater pool, shuffleboard, tennis, pickleball courts, and scenic walking paths. Offer plenty of opportunities to relax and connect with neighbors. Located just minutes from the airport, parks, shopping, and dining, this home provides the ultimate in convenience and leisure. (id:19720)
Royal LePage Team Realty
472 North Street
North Dundas, Ontario
Welcome to this beautifully maintained 2+2 bedroom home, offering a thoughtfully designed open-concept main floor. The bright kitchen features a central island, eating area, and seamlessly flows into the inviting living roomideal for both everyday living and entertaining. Main floor laundry/mudroom and a two piece powder room. The primary bedroom includes direct access to a large 4-piece bathroom, complete with a corner shower and separate soaker tub. The newly renovated lower level (2024) adds impressive living space with two sizeable additional bedrooms, a cozy family room featuring a built-in electric fireplace, and a stunning modern 3-piece bathroom with a sleek walk-in glass shower. Enjoy privacy and tranquility in the fully fenced backyard, which backs onto green space with no rear neighbours. Conveniently located within walking distance to local shopping, schools, and parks. Recent updates include new roof shingles (2024) and a complete basement renovation (2024) (id:19720)
RE/MAX Affiliates Realty Ltd.
479 Mayhew Street
Renfrew, Ontario
Charming 3-Bed, 3-Bath Home in the Heart of Renfrew. Welcome to this beautifully laid-out 3-bedroom, 3-bathroom home located in the desirable town of Renfrew. Thoughtfully designed for comfort and function, this home offers a warm and inviting atmosphere perfect for families, professionals, or anyone looking for a well-appointed space to call their own. Step inside to discover a bright and open main floor featuring a spacious living area, convenient main floor laundry, and inside access to the garage for added ease. The primary bedroom includes a private ensuite, providing a peaceful retreat at the end of the day. The unfinished lower level is a blank canvas just waiting for your inspiration, create the perfect family room, home gym, or guest suite to suit your lifestyle. Ideally situated close to shopping, dining, schools, and recreational amenities, this home combines comfort, convenience, and potential in one incredible package. Don't miss your opportunity to own this functional and welcoming home in a fantastic location! (id:19720)
Innovation Realty Ltd.
209 - 95 Beech Street
Ottawa, Ontario
Welcome to 95 Beech, an exceptional 2-Bedroom, 1-Bathroom condo in the heart of Little Italy. This unique factory conversion hard loft seamlessly blends the charm of Ottawa's past with the luxury of modern living. Sunlight streams through expansive industrial windows, illuminating the space, which features exposed brick and oak beams, and 11-foot ceilings. The open concept design includes a cozy double-sided gas fireplace between living and bedroom, creating an inviting atmosphere for relaxation or entertaining. The large contemporary kitchen boasts stainless steel appliances with lots of storage space, and a private balcony offers stunning urban views of Little Italy. Step outside, and you will find yourself just steps from the vibrant eateries and bars on Preston Street. For those who enjoy an active lifestyle, the bike paths behind the building and along Queen Elizabeth Drive make commuting a breeze. O-Train station is just around the corner for easy public transportation access. 1 underground parking space & storage locker. A truly prime location. (id:19720)
Real Broker Ontario Ltd.
65 Gillespie Crescent
Ottawa, Ontario
This lovingly maintained 4+1 bedroom, 3-bathroom home sits proudly on a generous corner lot and offers stylish updates, thoughtful finishes, and plenty of space for the whole family. Step inside to a bright and spacious main floor, featuring a large living room and a formal dining area, ideal for hosting family gatherings or entertaining guests. The kitchen is a chef's dream, with a wall-to-wall pantry, gleaming stainless-steel appliances, and seamless flow into the cozy family room, complete with a gas fireplace and two skylights that flood the space with natural light. A convenient powder room and direct access to the double-car garage round out the main level. Upstairs, you'll find four well-sized bedrooms, a full bathroom, and your laundry room making everyday routines a breeze. The spacious primary suite offers a private retreat with a walk-in closet and a spa-inspired ensuite.The newly finished lower level adds even more versatility, with a large recreation room, an additional bedroom, ample storage, and a bathroom rough-in ready for your personal touch. Enjoy sunny days and summer BBQs in your fully fenced backyard, featuring a large deck and plenty of space to play and unwind. Don't miss your chance to make 65 Gillespie your forever home! For more information, including a pre-list inspection, floor plans, and a 3D tour, visit nickfundytus.ca. (id:19720)
Royal LePage Performance Realty
3452 Larmours Lane
Ottawa, Ontario
Welcome to this truly one-of-a-kind, completely redone home where modern updates meet rural charm. Every inch of this property has been upgraded including all-new plumbing, electrical, roof, and fixtures - making it totally turnkey and ready for you to move in and enjoy. Step inside to a spacious, open-concept family room filled with natural light, featuring pot lights, a sleek electric fireplace, and an effortless flow into the heart of the home. The main floor also includes a full bath and a versatile multiuse room perfect for a den, office, or dedicated laundry space. The kitchen is a showstopper with quartz countertops, stainless steel appliances, ample pantry space, and tons of counter area. A stunning woodstove not only provides warmth but can also be used for cooking - a perfect blend of form and function. Upstairs, you'll find four well-appointed bedrooms and a beautifully updated 5-piece bath with extra storage. One bedroom features a live edge wood shelf, currently styled as a charming makeup station. Outside is where this property truly sets itself apart. The unique barn in the back is divided into two functional spaces: one side is a fully insulated workshop/garage, and the other a chicken coop/hobby farm ideal for those wanting a taste of country life. Plus, with no rear neighbours and no neighbours out front, you'll enjoy peace, privacy, and stunning open views. Don't miss your chance to own this rare, move-in-ready property that offers both modern comfort and rural charm! (id:19720)
RE/MAX Hallmark Realty Group
772 Cappamore Drive
Ottawa, Ontario
Exquisite Designer Home with Exceptional Craftsmanship. Redefining upscale living, this extraordinary home boasts over $90K in premium enhancements, setting a new standard for luxury. The main level features: Colefax & Fowler premium wallpaper for a sophisticated touch. A chic fireplace with designer tile from EuroTile. A gourmet kitchen showcasing contrasting cream extended cabinetry, an elegant patterned backsplash, top-of-line stainless steel appliances, and a countertop from SileStone carried by Consentino from Italy. 9' smooth ceilings with pot lights throughout, creating an airy, bright atmosphere. Gleaming hardwood and tile flooring complemented the main floor. A beautifully crafted hardwood staircase. A fully PVC-fenced yard for added privacy. Upstairs, discover 4 generously sized bedrooms, including a luxurious primary suite with designer wallpaper, a 5-piece spa-like ensuite, and trendy double sinks with extended SileStone quartz countertops in both bathrooms. Convenience is key with an individual laundry room on this level. The Well-designed basement is expertly framed, offering endless potential for a personalized, functional living space. Elevate your lifestyle with this tastefully curated home, ideally near Top-rated schools, parks, transit, shops, Minto Recreation Centre, and more! Experience true Luxury living- where every detail speaks of quality and elegance. *One of the sellers, an interior designer, is offering a free basement design to help maximize space and tailor it to the buyer's needs* (id:19720)
Solid Rock Realty
313 Oxer Place
Ottawa, Ontario
Let the kids run wild in the park directly across the street! This modified Cardel Inverness 2 home has has been thoughtfully enhanced by approx 2', creating even more room for you to enjoy. The bright & inviting main level features a versatile flex room, perfect for a home office, playroom, or formal dining area. The heart of the home is the stunning kitchen, complete with elegant granite counters, stainless steel appliances, a convenient walk-in pantry, and a comfortable eating area. Adjacent is the welcoming great room with a cozy gas fireplace and windows galore. The upper level is where you'll find three generously sized bedrooms. The primary suite is a true retreat, featuring a walk-in closet, ensuite bath with a separate shower, relaxing soaker tub & double vanities. The upper level also offers a convenient laundry room, family bathroom and a huge bonus/family room, perfect for a home theatre, games room, or just additional living space.The finished basement further expands your living area, making it ideal for a home gym or entertainment centre. Additionally, it features a well appointed bedroom complete with its own 3-piece ensuite bathroom, providing excellent accommodation for guests or extended family. A convenient mudroom leads to the double car garage, which features built-in shelving providing excellent storage solutions. Outdoor living is easy thanks to the natural gas BBQ line, patio and composite decking, perfect for summer gatherings. The backyard is fully enclosed with PVC fencing, offering a safe and low-maintenance space for relaxation and play. Additional features include central air conditioning and HRV for year-round comfort and built-in speakers for seamless audio enjoyment throughout the home.This family-friendly location on a quiet street provides a peaceful and secure environment. Transit and amenities are all close by. Don't miss the opportunity to own this exceptional home today! (id:19720)
Royal LePage Team Realty
668 Parkview Terrace
Russell, Ontario
Beautiful 4-Bedroom Tartan Summerhill Home in Family-Friendly Community! Welcome to this stunning 2-storey, 4-bedroom, 3.5-bathroom home built by Tartan in 2022, located in a highly sought-after, family-oriented neighbourhood, near New York Central Recreational Trail & park, close to French/English public and catholic schools, and all amenities in the villages of Russell and Embrun. The main floor features elegant hardwood flooring throughout, a bright home office/den, a formal dining room, and a spacious open-concept kitchen and living area complete with a cozy gas fireplace and walkout to the backyard. The kitchen boasts granite countertops, a ceramic tile backsplash, a gas stove, abundant cabinetry, and a functional eat-in island with storage, perfect for both daily living and entertaining. Upstairs, the generously sized primary bedroom offers double walk-in closets and a luxurious 5-piece ensuite with a soaker tub. Three additional bedrooms, a full bathroom, and a convenient laundry room complete the upper level. The semi-finished basement provides even more living space with a large family/rec room, a full 4-piece bathroom, and dedicated storage and utility rooms. This is a perfect place to call home move-in ready and designed for family living. (id:19720)
RE/MAX Absolute Realty Inc.
125 Deerfield Drive
Mcnab/braeside, Ontario
Welcome to your waterfront paradise! This rare gem boasts a walkout basement and breathtaking Madawaska River views. Relax and enjoy the tranquil surroundings, with additional land depth at the water's edge offering a unique opportunity to enhance your waterfront living experience. Situated on the deepest part of the Madawaska River, this property is truly one-of-a-kind. Step inside to discover the heart of the home, a new custom kitchen perfect for culinary adventures. LED lighting adds a touch of elegance, while vinyl plank and modern tile flooring create a seamless flow throughout the space. Whether you're hosting a summer barbecue, diving off the dock, lounging by the water, or simply unwinding indoors, this waterfront retreat offers the ideal blend of relaxation and recreation. Wonderful community, enclave of homes & some cottages. The waterfront is owned and is one of the best lots for water access, with huge covered decks, docks, and staircase access to the waterfront. Don't miss your chance to make this dream home yours. (id:19720)
RE/MAX Affiliates Boardwalk
4301 Louis Forget Road
Ottawa, Ontario
Welcome to this charming 3 bedroom, 1 bathroom home nestled on a serene 1.95-acre lot, offering the perfect balance of privacy and convenience. As you enter, you're greeted by a large front foyer that creates an inviting first impression and offers plenty of space to welcome guests. The home boasts stunning cathedral ceilings in both the living room and dining room, letting in lots of natural light that's perfect for entertaining or relaxing with family. The thoughtfully designed floor plan includes three cozy bedrooms on the main floor, with another bonus room located in the basement, providing flexibility for guests, a home office, or extra living space. The basement also features a large unfinished area, offering incredible potential for customization whether you envision a rec room, additional bedrooms, or ample storage. This beautiful 1.95-acre property is a nature lover's dream, featuring mature trees and plenty of space for wildlife to roam. With its peaceful, natural setting, it's an ideal spot for animal enthusiasts, whether you're looking to spot local wildlife or create a haven for your own pets. Located near ATV and snowmobile trails, youll have year-round access to outdoor adventures, all while enjoying the tranquility of a private, wooded lot. Whether you're a bird watcher, animal lover, or just seeking a peaceful retreat, this property offers the perfect blend of natural beauty and recreation. All this while still being only a short drive from the city's amenities. Whether you're seeking a tranquil escape or a place to make your own, this home offers the perfect blend of comfort, space, and location. (id:19720)
Exit Realty Matrix
199 Holmwood Avenue
Ottawa, Ontario
Welcome to 199 Holmwood Avenue, located in the heart of the Glebe. This spacious and well-maintained brick semi-detached home blends classic charm with modern updates. Offering 4 bedrooms plus a den (easily converted to a 5th bedroom) and 3 full bathrooms, its ideal for family living and entertaining. The open-concept main floor features a chefs kitchen with a large island, high-end appliances, and sleek countertops, flowing into the dining and living areas. Enjoy relaxing on the covered porch or hosting BBQs in the private backyard. Upstairs, there are 4 generous bedrooms and a den which is easily converted back to a bedroom.. There are 2 fully renovated bathrooms on both the 2nd and 3rd level making lots of functional space for everyone!The finished lower level includes a bar area, large laundry room with excellent storage, and space for a home gym or playroom. The garage offers bike and ski storage. Steps from Browns Inlet, Lansdowne, Bank Street shops, parks, and schools, 199 Holmwood Avenue offers a lifestyle of convenience and comfort in one of Ottawas most desirable neighborhoods. (id:19720)
Engel & Volkers Ottawa
18 Main Street W
Champlain, Ontario
Cute as can be! Seize the day and own a piece of Vankleek Hill's history with this circa-1900 brick home. Set up your chairs on the front porch, complete with original gingerbread, and watch the world and every single town parade go by! Updated kitchen and upstairs bath, newer windows and doors. Nice-sized kitchen with laundry hook-ups. LR adjoins DR on main floor. Add your personal flair to this cozy home with original staircase and three bedrooms upstairs: original doors and wood floors. Handy storage area outside off the kitchen, and a carport, too. This cute home on a small lot could be as pretty as a picture! Located on Main Street, but side street and your entrance to carport is only for local traffic. New floor on front verandah, furnace 2018, HWT 2015. 24 hours irrevocable on all offers. (id:19720)
RE/MAX Delta Realty
12c Maple Ridge Crescent
Ottawa, Ontario
Nestled in one of the best spots within the development, at the top of Maple Ridge Crescent, this south-facing 3-bedroom, 3-bathroom row unit offers a blend of style, space, and functionality. The main level features a versatile office or fourth bedroom with elegant double French doors, a convenient powder room, utility/storage space, and ceramic tile flooring. Additional storage is tucked under the staircase. A beautiful hardwood staircase with wrought iron spindles leads to the second level, where gleaming hardwood floors set the stage for spacious principal rooms. The living room boasts a cozy gas fireplace, while the dining room provides ample space for entertaining. The rejuvenated kitchen includes a U-shaped workspace, a separate eating area, and plenty of natural light. The laundry area is neatly tucked behind folding doors for convenience. On the third level, you'll find plush carpeting, a well-sized primary bedroom with a walk-in closet and a refreshed 4-piece ensuite overlooking the greenspace. Two additional bedrooms, a 4-piece main bath, and a linen closet complete the level, enhanced by a skylight that floods the space with natural light. Step outside to your private patio, backing onto a serene treed greenspace with breathtaking views of the Gatineau Hills. A perfect combination of comfort, elegance, and an unbeatable location this home is a must-see! 24 hour irrevocable. (id:19720)
RE/MAX Hallmark Realty Group
36 La Prairie Street
Russell, Ontario
Welcome to your new dream home for the at-home executive, with a large office with glass french doors located by the main entrance for all your business needs. This could also be used as another family room, den, or living room as required. The master bedroom is oversized with a lounging corner and his and hers organized walk-in closet systems leading to the ensuite with soaker tub for end of day relaxation. With four graciously spaced bedrooms on the second floor, this home truly meets most family requirements. Main floor laundry with cabinetry and with access to the double car garage, enables flexibility for all living in the home. The basement presents an envious entertainment area with included billiard table, making you the center of socialization. There are another two bedrooms in the basement, and a third room which is currently used as a home gym but could be used as a third basement bedroom depending on your family's needs. The backyard is an absolute haven, boasting a magnificent dream pool surrounded by landscaped stone patio area, a large gazebo, and a firepit for those memorable evenings. When not home, enjoy the 10 km fitness trail, the Embrun Arena or Calypso Theme Waterpark, all within an 11-minute drive. Do not miss your opportunity to view this superb home and picture yourself living in paradise. (id:19720)
Innovation Realty Ltd.
206 - 397 Codd's Road
Ottawa, Ontario
Welcome to Unit 206 at 397 Codds Road, a brand-new, never-lived-in one-bedroom condo in the sought-after community of Wateridge Village. Offering modern finishes, thoughtful upgrades, and exceptional value, this turn-key home is perfect for first-time buyers, downsizers, or investors. Ideally located just minutes from downtown, Montfort Hospital, CMHC, College La Cité, and the Blair LRT station, it provides both convenience and accessibility. The sleek, contemporary kitchen features glossy smoke cabinets, Iced White quartz countertops, and an upgraded stainless steel appliance package. The open-concept living area is bright and inviting, with smooth ceilings and warm-tone luxury vinyl plank flooring throughout. The spacious bedroom includes a walk-in closet, and the in-unit front-loading washer and dryer add to the convenience. This condo also comes with a rare storage locker, underground parking, and ample visitor parking. With low maintenance fees, a move-in-ready design, and an unbeatable location, this unit is a smart investment and a stylish place to call home. Schedule your private viewing today. OPEN HOUSE SUN APRIL 20, 2-4PM! (id:19720)
RE/MAX Hallmark Realty Group
80 Geneva Street
Ottawa, Ontario
Welcome to 80 Geneva Street, a beautifully renovated 4-bedroom, 4-bathroom home on one of Wellington Village's most iconic streets. This professionally designed property seamlessly combines traditional charm with modern elegance. The main floor features a spacious living room with cozy fireplace, a formal dining room, family room, private office, and a gourmet kitchen with high-end appliances, sleek countertops, and a large island. The glass at the back connects the indoor and outdoor spaces, creating a serene atmosphere. Upstairs, the primary suite offers a walk-in closet and a luxurious ensuite. Three additional bedrooms, one with an ensuite, provide ample space. Spectacular bedrooms level laundry room with custom cabinetry is not only convenient but excludes luxury. The finished lower level is perfect for a playroom or home gym. Outside, enjoy a private backyard with a large deck, ideal for BBQs and entertaining. With an attached garage and low-maintenance yard, this home is steps from shops, cafes, schools, and parks. Enjoy a low-maintenance lifestyle in the heart of a vibrant neighbourhood! (id:19720)
Engel & Volkers Ottawa
574 Rockrose Way
Ottawa, Ontario
Welcome to your dream home in the rapidly developing community of Findlay Creek! This spacious 4-bedroom residence offers over 2,500 sq ft of thoughtfully designed living space blending modern style with functionality.Located on a quiet street,this home offers peace and privacy, with easy access to the neighborhoods boardwalk & nearby parks.Step inside to find a bright and welcoming foyer that opens to a large open-concept main level with nine-foot ceilings, enhancing the airy atmosphere.The spacious living room, featuring a cozy gas fireplace, is bathed in natural light from oversized windows & patio doors,creating a warm space for gatherings.The seamless flow between the living, dining, and kitchen areas promotes a sense of openness, perfect for family life and entertaining.The gourmet kitchen is a chefs dream, W/ sleek appliances, ample cabinetry, and a large island ideal for meal prep or casual dining. The adjacent dining area opens to a beautifully landscaped backyard, offering a peaceful retreat with an abundance of trees.Upstairs, four generously sized bedrooms await, each thoughtfully designed for comfort.The rich walnut hardwood floors on the second level add a touch of warmth.The primary suite includes a luxurious en-suite bathroom, and the additional bedrooms offer ample closet space,with easy access to a well-appointed shared bathroom.The finished basement features a state-of-the-art home theatre, perfect for movie nights, as well as a recreation room and a dedicated office space for remote work.Over $80,000 in recent upgrades include a 10KW natural gas generator, an insulated R16 garage door, and a smart home system with a Nest thermostat & electronic door entry.A 4K solar-powered Eufy home security system adds an extra layer of peace of mind.While the neighborhood offers tranquil surroundings W/ easy access to trails and the boardwalk,you'll also find a short drive to essential amenities, schools & shopping making it the perfect location for families. (id:19720)
RE/MAX Hallmark Realty Group
214 Oneida Terrace
Ottawa, Ontario
Tucked away in the heart of Stonebridge, this exquisite 4-bedroom, 3-bath Monarch-built Canterbury model offers an elevated living experience. On the main floor, 9-foot ceilings and a dedicated den enhance the sense of space and comfort. The spacious family room flows effortlessly into the kitchen, creating a warm and practical space perfect for daily life. The kitchen features sleek stone counters and updated stainless steel appliances, combining style with everyday functionality. A beautifully upgraded powder room reflects refined taste and attention to detail. The oversized ensuite and generous walk-in closet in the primary bedroom offer a luxurious retreat. Thoughtfully placed pot lights add a touch of elegance, while the fully finished basement extends the home's versatility with room to relax or entertain. Step through the double french doors to the rear deck and private, fully fenced yard, ideal for quiet evenings or weekend gatherings. Enjoy direct access to golf, scenic trails along the Jock River, parks, the Minto Rec Centre, transit, schools, shopping, dining, and a nearby movie theatre. With quick access to major highways and just a short drive to downtown, this home delivers the perfect blend of luxury, lifestyle, and location. (id:19720)
Royal LePage Team Realty
56 Anna Avenue
Ottawa, Ontario
Welcome to this rare, custom-built executive home, thoughtfully designed with all the amenities for modern living including an attached garage with convenient inside entry. The sun-filled main floor features a spacious layout, perfect for both everyday comfort and effortless entertaining. Enjoy a beautifully crafted custom kitchen with an oversized island and breakfast counter, overlooking a cozy family room complete with fireplace. A formal dining room adds an elegant touch for hosting guests, while the main floor den with French doors offers the ideal work-from-home setup. Upstairs, you'll find four generous bedrooms, including an expansive primary suite with a luxurious five-piece ensuite and walk-in closet. Three additional bedrooms, a full bath, and a convenient laundry room complete the upper level. Hardwood flooring runs throughout both levels, adding warmth and sophistication. The lower level is ready for your personal touch, offering ample space for a rec room, bedroom, or gym plus a finished four-piece bathroom already in place. Step outside to enjoy the fully fenced, south-facing backyard with stone patio, or relax on the inviting covered front porch. Located just steps from the Civic Hospital, Experimental Farm, and a short walk to Wellington Village, this exceptional home offers the best of location and lifestyle. (id:19720)
RE/MAX Hallmark Realty Group
479 Frank Cauley Way
Ottawa, Ontario
Welcome to this stunningly naturally lit, detached 3 bedroom +1, 3 bathroom single family home! Upon entering, the remarkably high ceilings give this open-concept living/dining room space a luxurious feel. Hardwood throughout the main level establishes consistency leading into the secondary living area off the kitchen which includes a cozy gas fireplace. The kitchen has lots of counter space, cupboards, stainless steel appliances and eating area with direct access to the fully fenced backyard.. The mud room from the garage includes laundry and large pantry. The upper level also features hardwood floors throughout, the primary bedroom has a walk-in closet and ensuite bath for optimal privacy and convenience. Two additional bedrooms and a full main bath complete this level. The finished basement offers a fourth bedroom, a family room, future bath (rough in is ready), and plenty of additional storage space. The fully fenced backyard is spacious, it includes a deck, gazebo and hot tub for all of your hosting desires. This home resides in very close proximity to schools, parks, transit, and shopping. (id:19720)
RE/MAX Delta Realty Team
85 Alon Street
Ottawa, Ontario
This spacious 3-bedroom, 3-bathroom home is located on a family-friendly street in the heart of Stittsville. Filled with natural light, the bright and airy layout offers a welcoming atmosphere. The main level features beautiful hardwood flooring, a formal living room, a large dining room, and an eat-in kitchen. The cozy family room with wood fireplace is perfect for gatherings, while the main-floor laundry and powder room add convenience. There is also inside access to an oversized garage with ample storage. On the second level, the large primary bedroom includes a walk-in closet and an ensuite bathroom. Two additional spacious bedrooms, a linen closet, and a main bathroom complete this level. The fully finished lower level offers an enormous open space with large, bright windows and plenty of storage. Outside, the private backyard features a deck, providing the perfect setting for relaxation or entertaining. Just steps away, a park at the end of the street and scenic walking trails offer outdoor enjoyment. This beautiful home is a fantastic opportunity to live in one of Stittsville's most desirable neighborhoods! Offers with a minimum 10:00pm irrevocable accepted after 1:00pm Tuesday April 23, 2025 - offers to be presented at 6:00pm - Seller reserves the right to review and accept pre-emptive offers. (id:19720)
Coldwell Banker Sarazen Realty
D - 4780 Briton-Houghton Bay Road
Rideau Lakes, Ontario
Nestled on a sprawling 1.4-acre treed lot in the charming town of Portland, this custom-built home offers a perfect blend of luxury and nature. Designed w/ high-end finishes throughout, the bright & airy open-concept layout creates a welcoming atmosphere from the moment you step inside. At the heart of the home is a chef's kitchen, complete w/ ample cabinetry, stylish farmhouse sink, & modern appliances. The kitchen overlooks the spacious dining area & inviting living room, where a striking gas fireplace, set against a floor-to-ceiling stone accent wall, adds warmth & elegance. The primary bedroom serves as a serene retreat, featuring a luxurious ensuite bathroom w/ his-and-her sinks, & a large WIC. Two additional well-appointed bedrooms & full bathroom complete the home, offering both comfort & practicality. With its expansive lot, this property combines the privacy of country living with the sophisticated design of a custom-built home, making it a rare find in beautiful Portland. (id:19720)
RE/MAX Absolute Walker Realty
262 St Jacques Street
Ottawa, Ontario
Turnkey Duplex in the Heart of Vanier perfect for Investors or Owner-Occupants! Opportunity knocks with this solid, completely rebuilt duplex in sought-after Vanier. Reconstructed from the foundation up in 2004, this spacious bungalow sits on a generous 44' x 95' lot (R4U zoning) and features a 2-bedroom main level unit and a 1-bedroom lower-level suite, offering excellent flexibility and income potential. Whether you're an investor looking for a low-maintenance property or a buyer searching for a home with future built-in rental income, this property fits the bill. Key features include: professionally waterproofed foundation (2024), newer roof (2021), retaining wall (2016) and attached garage. Solid construction with updated systems throughout. Ideal layout for owner occupancy or full rental. All this in a rapidly developing neighbourhood, just minutes to downtown, public transit, parks, shops, and more. A rare find in Vanier, book your showing today! (id:19720)
Royal LePage Team Realty
2700 Conc 3 Alfred Road
Alfred And Plantagenet, Ontario
INVESTORS, RENOVATORS. Your opportunity is here! This property, situated on just under 2 acres, offers limitless potential. The home on the property needs a lot of renovation. . The main floor features a recently updated kitchen, a generous living area, a full bathroom, and laundry. The second level comprises three adequately sized bedrooms and an unfinished full bathroom. With some tender loving care, this property can transform into your ideal dream home. The lot is private and includes a shed and greenhouse. not hesitate to seize this opportunity. (id:19720)
Exp Realty
3208 - 805 Carling Avenue
Ottawa, Ontario
This sought after floorplan offers a bright one bedroom, one bathroom suite with parking featuring wrap around floor to ceiling windows and picturesque northern and eastern vistas of the City from the 32nd storey. Be part of something ICONIC in the Nation's Capital. Soaring above every other building in the City, The Icon Ottawa offers residents an unparalleled fusion of lifestyle and location. Enjoy first rate amenities, luxurious finishes and panoramic views of Ottawa that only be achieved in the City's tallest building and all with Little Italy, Chinatown, Dow's Lake, transit and the new Civic Hospital at your doorstep. Residents benefit from 24 hour concierge, indoor pool, fitness centre, theatre, yoga studio, guest suites and much more. Tenant only pays hydro. Prospective tenants to provide rental application and recent credit/Equifax report. (id:19720)
Coldwell Banker First Ottawa Realty
2796 Quinn Road
Ottawa, Ontario
Step into refined living with this exceptional residence, where elegance, comfort, and functionality blend seamlessly. The main floor welcomes you with a large foyer that sets the tone for the homes sophisticated design. Formal Living and dining rooms are separated by dual gas fireplaces. A stunning gourmet kitchen features a grand island, built-in oven, casual dining area, and a separate butlers pantry and laundry roomdesigned for both culinary artistry and effortless entertaining. The kitchen flows beautifully into the inviting family room, creating the perfect space for gatherings and intimate moments alike. Note the Brazilian Mahogany floors throughtout. Upstairs, discover two generously sized bedrooms separated by a jack & Jill 3 piece bathroom, each offering comfort and tranquility, ideal for rest and relaxation while the Primary Bedroom features a gas fireplace and gorgeous ensuite bathroom. The expansive basement is tailored for multi-generational living, offering a spacious in-law suite with Living room, dining room, kitchen, 1 bedroom, 1 large office and a fabulous 3pc bathroom. Outdoor, enjoy a beautifully landscaped backyard complete with a custom-built gazebo and elegant patioperfect for hosting or unwinding in style. A double detached garage with ample space and a private office above completes this extraordinary offering. This is more than a homeits a statement of lifestyle. Schedule your private tour today. (id:19720)
Keller Williams Integrity Realty
79 Pixley
Ottawa, Ontario
Open house Sunday April 20th 2-4 pm.Welcome to this beautifully maintained end-unit townhome, complete with one parking spot an excellent opportunity for first-time buyers, investors, or university students. Vacant and ready for immediate possession, this home offers a perfect blend of comfort, style, and convenience.Ideally located just minutes from the Train Yards Shopping Centre, Hurdman Station, public transit, Ottawa General Hospital, and CHEO, this home places you close to everything you need.The main level features elegant hardwood flooring and a bright, open-concept living and dining area ideal for both relaxing and entertaining. The modern kitchen is equipped with granite countertops, stainless steel appliances, soft-close cabinetry, and offers direct access to a private side deck, perfect for morning coffee or evening gatherings.Upstairs, youll find two generously sized bedrooms with updated flooring and a full bathroom. The lower level adds versatility with a third bedroom or recreation room, a convenient powder room, in-unit laundry, and ample storage.With quality finishes throughout and move-in ready condition, this home is a must-see. Dont miss your chance to make it yours! Some Photos are virtually staged. (id:19720)
RE/MAX Hallmark Realty Group
1529 Rumford Drive
Ottawa, Ontario
Welcome to 1529 Rumford, an impeccably maintained 3 + 1 bedroom home in the sought-after community of Fallingbrook. Set on an oversized lot near schools, parks, amenities, and the future Trim LRT Station, this property is perfect for families seeking a balance of style and convenience. The curbside appeal is undeniable, with a large, extended four-car driveway and an attached double-car garage. Inside, the main floor features 9-foot ceilings that create an airy, open atmosphere, complemented by stylish hardwood floors and abundant natural light. The layout includes a formal living and dining room, as well as a spacious family room with a vaulted ceiling and cozy gas fireplace. The kitchen is both practical and charming, offering ample cupboard space and a walk-in pantry for added storage.Upstairs, youll find three generously sized bedrooms, including a master retreat with an oversized walk-in closet and an ensuite bathroom complete with a Roman tub. A convenient laundry room is also located on this level. The fully finished basement adds flexibility, with a fourth bedroom or home office to suit your needs. Outside, the backyard is a private sanctuary, featuring a durable PVC fence, a well-kept shed, and an expansive deck ideal for barbecues and gatherings. With its thoughtful design, modern features, and move-in ready appeal, 1529 Rumford is a remarkable place to call home. (id:19720)
RE/MAX Absolute Walker Realty


