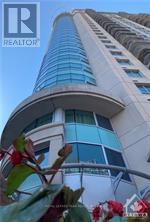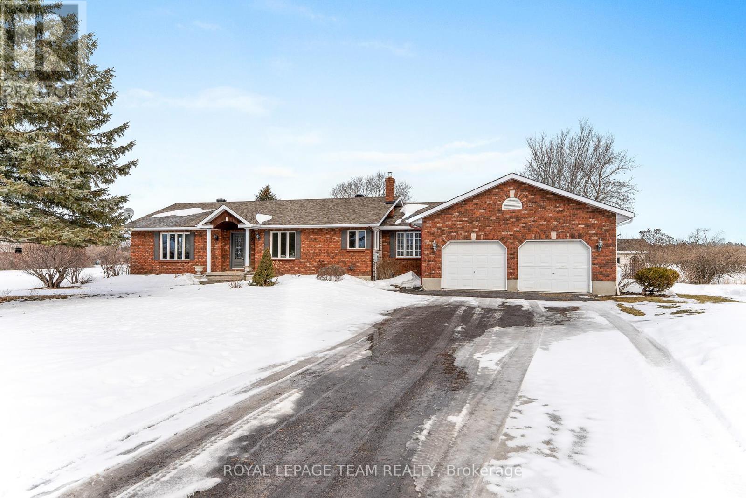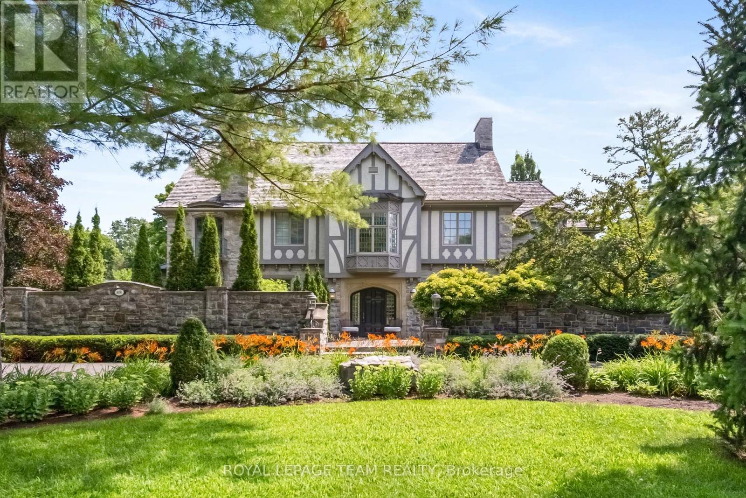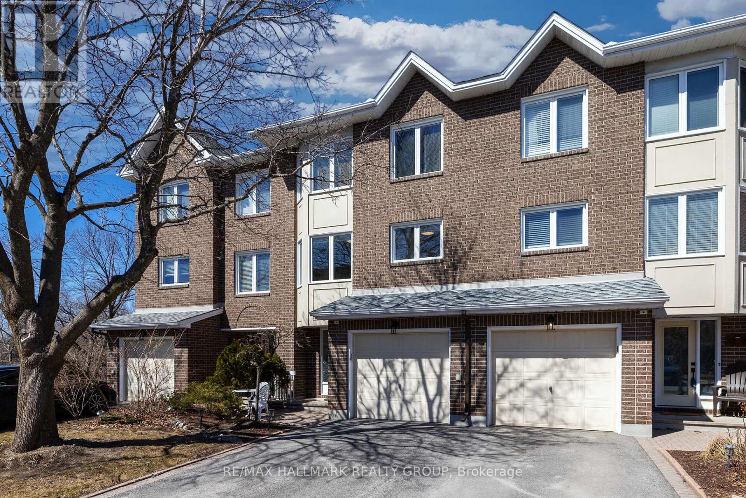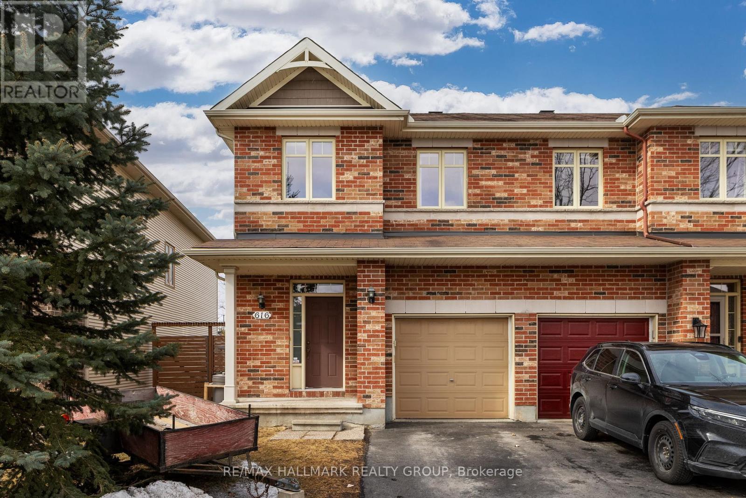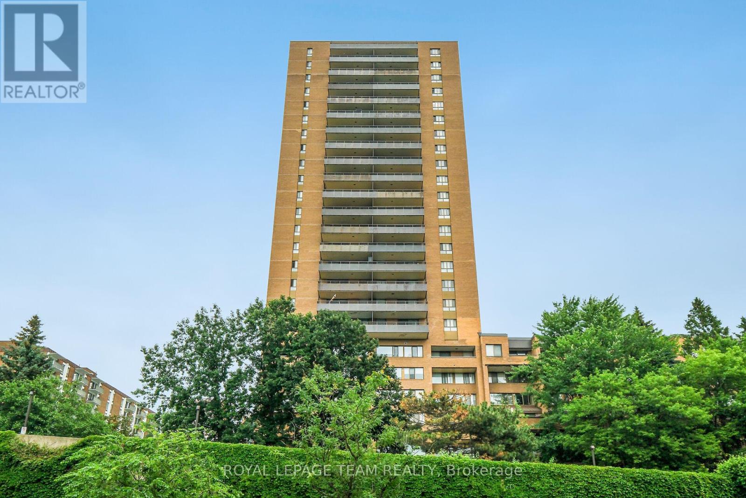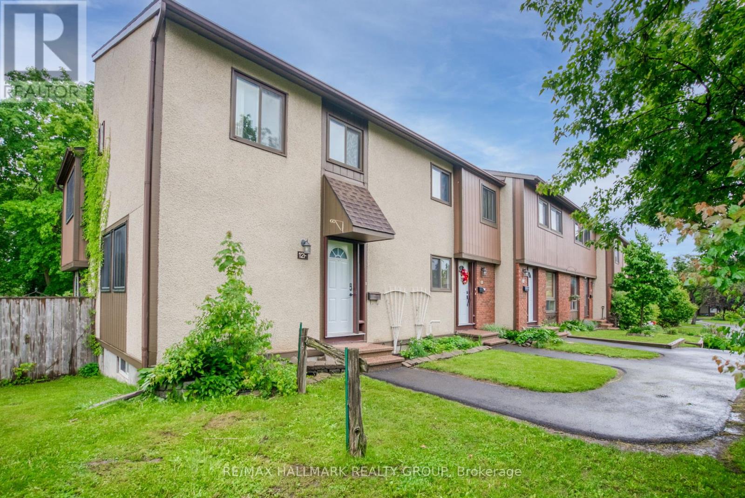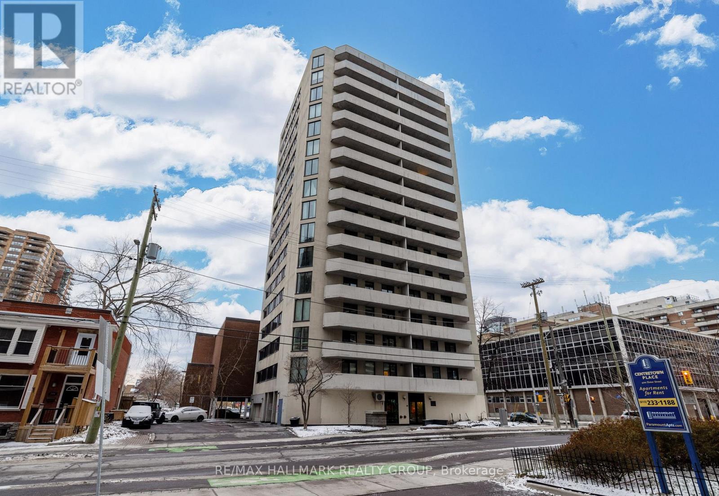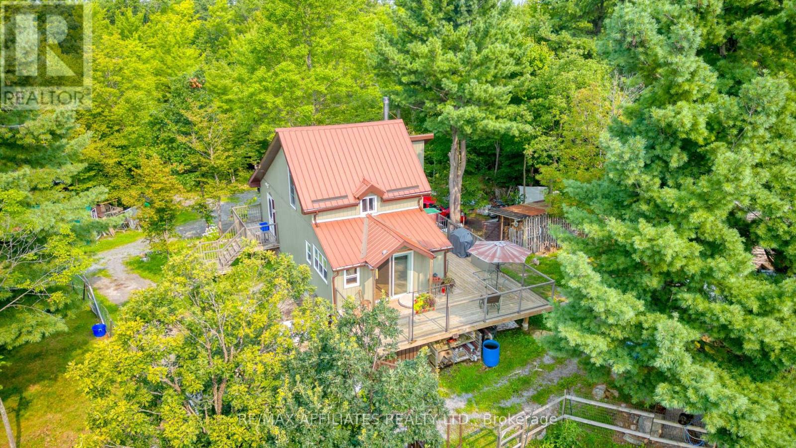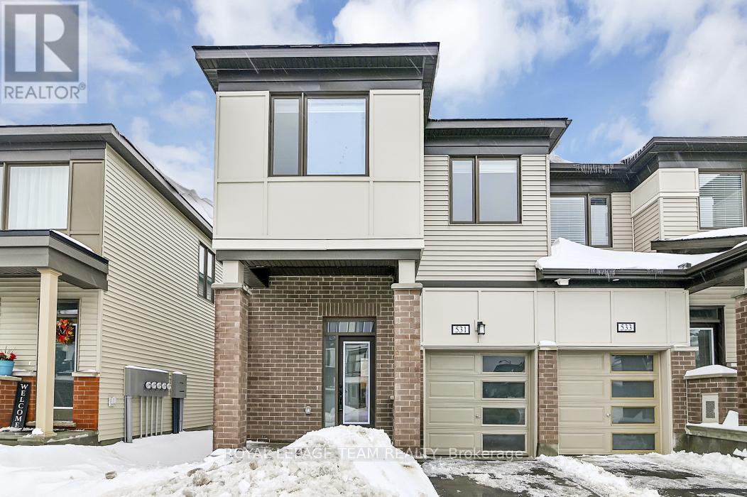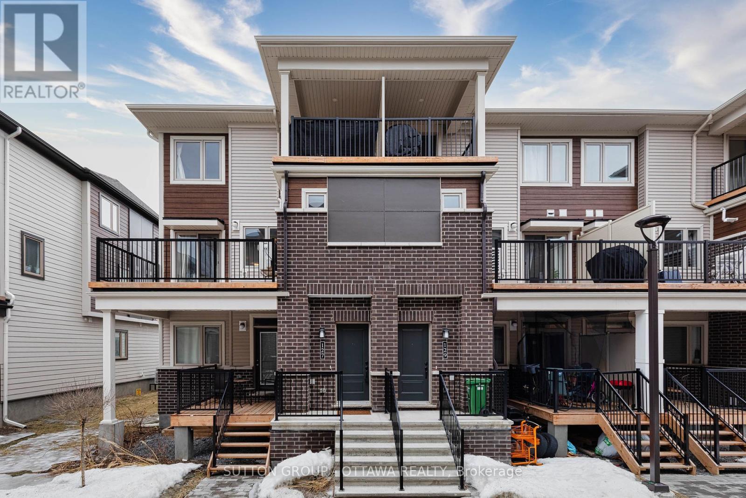Ottawa Listings
704 - 234 Rideau Street
Ottawa, Ontario
WOW! NEARLY-NEW RENO, be the one to enjoy this FULLY FURNISHED apartment downtown in the Heart of it all! Pristine Floors flow beautifully throughout the spacious, open PANORAMIC VIEWS, well-oriented Sweet Spot! Gorgeous fresh white quartz anchors the well equipped kitchen. Bright and light white quartz also just installed in spacious 4 pc bath. Very practical layout, great location in a building providing full security lobby presence service. Walk everywhere to the beat of the Market, stop by the many world class neighbouring Galleries, dine locally in some of the best the city has to offer, or saunter over to the Ottawa Riverside to stroll or bike along the exquisite shores of our great River. Truly at the center of greatness! Fitness and a vast outdoor communal space give even more appeal to this gem!!! (id:19720)
Royal LePage Team Realty
2056 Dorima Street
Ottawa, Ontario
Nestled on a peaceful cul-de-sac in a sought-after neighborhood, this beautifully maintained Minto Empire model offers 3 bedrooms, 2.5 baths, and timeless charm. The home features freshly painted main and upper levels (2024), updated flooring throughout (2022), crown mouldings, and a cozy gas fireplace. The kitchen is equipped with classic maple shaker cabinetry and neutral ceramic tile. Enjoy outdoor living in the fully fenced backyard, complete with a deck, patio, and no direct residential neighbours behind. Roof redone in 2021. A home that checks all the right boxes. (id:19720)
Exit Results Realty
367 Pickford Drive
Ottawa, Ontario
Your dream home awaits at 367 Pickford Dr, nestled in the charming Katimavik neighborhood. This meticulously maintained 3-bedroom, 3-bathroom home backs onto a serene wooded area, offering the ultimate in privacy. The main level features a bright and spacious living room, complete with a cozy wood-burning fireplace. From the living room, step through the patio doors onto your private deckperfect for a small BBQand enjoy the tranquil, fenced backyard oasis below.The next level boasts a modern kitchen with ample cabinet and counter space, as well as a separate dining area. A convenient powder room and main floor laundry, located just off the kitchen, add to the homes functionality. Upstairs, the large master bedroom offers a walk-in closet and a private ensuite powder room. Two additional generously-sized bedrooms and a full bathroom complete the upper level.Recent upgrades include brand-new carpeting and kitchen appliances, both installed in 2024. The condo fee covers water/sewer, fireplace inspections, building insurance, and exterior maintenance.This home is ideally located near popular public and Catholic schools, Hazeldean Mall, Farm Boy Plaza, medical centers, playgrounds, the Kanata Wave Pool, and OC Transpo on Pickford offering convenience and easy access to everything you need. At this competitive price, this home could be yours! (id:19720)
Tru Realty
78 Rabb Street
Smiths Falls, Ontario
Welcome to Maple Ridge the newest development in Smiths Falls by Campbell Homes. This to-be-built stunning Hudson model available on lots 32-36, comes above average included finishes that are sure to impress. These homes are built with ICF (Insulated Concrete Form) foundation for the basement and main floor to the base of the roof rafters providing amazing insulation factors and sound barrier. These Energy Star Efficient homes are outfitted with stunnung standard finishes including quartz countertops, oversized kitchen cabinets, luxury vinyl plank flooring, and large room brightening windows on both levels. Pictured here is The Hudson Model with a daylight basement on a nice sized lot. The main floor features 1350 sq ft, 2 bedrooms and 2 bathrooms, and a 3rd bath roughed in downstairs. With a large bright open concept living space that features smooth 9" ceilings, a professionally designed kitchen with custom cabinetry, tile backsplash. The switchback stairs allow for ease of access to the backyard from the main floor or the basement. The large front verandah allows you to sit out and enjoy your neighbourhood. The daylight basement is flooded with light. Choose to finish the basement, add additional bedrooms and living space at a reasonable cost or upgrade your main level and add a beautiful kitchen island and or a cozy fireplace to your living room. Come see our models and design your dream with our help, have fun choosing all your finishes from our vast options, you also can choose your exterior from the beautiful stone or brick and siding options. Our sales centre is located on Armstrong Drive, stop by and view the selection of finishes in the sales centre and in our completed models. Call and book your showing today or stop by the Sales Centre on Rabb St Saturdays and Sundays 11:00-3:00. (id:19720)
RE/MAX Affiliates Realty Ltd.
249 Keltie Pvt
Ottawa, Ontario
Centrally located in Barrhaven. Without direct rear neighbor, this Sunny Upper level END unit Terrace home offers 1350 sqft living space according to the builder plan. The main level features spacious kitchen with ample cabinetry & counter space, which overlooks the living & dining areas, family room with a balcony on the other side can be used as the 3rd bedroom, home office, or workout room, gleaming hardwood flooring throughout living, dining, and family rm. The upper level offers expansive primary bedroom with its own private balcony and 4 pc cheater Ensuite with separate shower and soaker tub. The good sized 2nd bedroom and conveniently located laundry closet complete this level. This home is spacious, bright and airy. It is truly close to all amenities, including shops, transit, great schools like John McCrae S.S., and highway, etc. One parking space included, located right in front. Ample visitor parking spots available on site. AC 2024! All walls (except those of 2 bedrooms) freshly painted 2025! (id:19720)
Details Realty Inc.
3604 Diamondview Road
Ottawa, Ontario
OPEN HOUSE SUNDAY APRIL 6 2:00-4:00PM. This charming 3-bedroom, 2-bath bungalow offers the perfect blend of comfort and country living. Nestled on a spacious rural lot, this home is surrounded by lush greenery, mature trees, and open skies, providing a peaceful retreat from city life. Inside, the open floor living area features cozy finishes, large windows that let in plenty of natural light, and a warm, inviting atmosphere. The kitchen is well-equipped with modern appliances, ample counter space, and a dining area perfect for family gatherings. All bedrooms are well-sized, ideal for family, guests, or a home office. The second bathroom is stylishly designed and easily accessible. Completed lower level has endless possibilities featuring a wood burning stove, sizable rec room/family room, workshop, office/4th bdrm. Step outside to enjoy the expansive backyard, perfect for gardening, outdoor entertaining, or simply soaking in the serene countryside views. With ample parking, space for outdoor activities, and potential for customization, this home is a perfect escape for those looking for a quiet, relaxed lifestyle. (id:19720)
Royal LePage Team Realty
302 - 195 Besserer Street
Ottawa, Ontario
BEAUTIFUL CONDO. 2 BEDS, 2 BATHS, DEN, STORAGE LOCKER, UNDERGROUND PARKING. 6 APPLIANCES: washer, dryer, stove, refrigerator, microwave with hood fan, dishwasher. Window coverings. Indoor pool, gym, sauna, party room. Outdoor patio with common BBQ. Walk to Ottawa University, Metro grocery, banks, restaurants, pharmacy. AVAILABLE April 15, 2025. Tenants pay hydro, wifi, cable. Allow 24 hours for showings. (id:19720)
Royal LePage Team Realty
80 Saddlesmith Circle
Ottawa, Ontario
Welcome to 80 Saddlesmith, this beautifully maintained 3 bedroom 2.5 bathrooms townhouse is on a quiet street in the family friendly neighborhood of Emerald Meadows. The main floor has a separate living and dining room area with hardwood floors. The well appointed kitchen plus eating area gives easy access to the large fully fenced rear yard. The second floor has a spacious bright primary bedroom with a walk-in closet and stunning new 3 piece en-suite. 2 other large bedrooms and a full bathroom complete the second floor. The lower level family room is bright with large window that allows plenty of natural light, also laundry area and ample storage space. This house has been extremely well maintained! Easy access to shopping, restaurants, French/English schools. This home is truly outstanding value! (id:19720)
Royal LePage Team Realty
480 Manor Avenue
Ottawa, Ontario
Ottawa's prestigious Rockcliffe Park neighborhood offers a rare opportunity to experience one of its most esteemed and historic mansions, 480 Manor Avenue. Nestled on a spacious, treed corner lot in the heart of the Old Village, this stately home was built in 1937 and combines beautiful stone, wood, glass, and copper elements, showcasing stunning architectural details throughout. The private courtyard, enclosed by a low stone wall, adds an extra layer of seclusion and old-world charm. Restored and renovated in 2016 by one of Ottawa's top design firms, this luxurious home effortlessly blends original craftsmanship with modern design. Natural light pours through expansive windows and custom treatments, while high ceilings are adorned with antique chandeliers and recessed lighting. Radiant heat ensures warmth and comfort throughout. The main floor features a sunken living room with a gas fireplace, a sophisticated dining room, a home office, and a custom kitchen with high-end appliances, including a Thermador 6-burner gas range and Sub-Zero fridge. Adjacent to the kitchen is a spacious family room, perfect for relaxing or entertaining. The second and third floors includes a luxurious primary suite offers a private balcony, two dressing rooms, and an ensuite with a steam shower and soaking tub. Five more spacious bedrooms, two spa-style bathrooms, and a second home office. Exercise from home in a large and invigorating home gym, with loads of natural light. The lower level features an entertainment room, a temperature-controlled wine cellar, hobby room and ample storage space. The property's backyard oasis is perfect for outdoor living, with patios, an inground pool, hot tub, and heated pathways leading to three outdoor sheds. Located in one of Rockcliffe Park's most tranquil enclaves, the home is within walking distance of top schools, parks, and Beechwood Village. With easy access to downtown and the Byward Market, this is an unparalleled living opportunity. (id:19720)
Royal LePage Team Realty
501 - 135 Barrette Street
Ottawa, Ontario
The St Charles Market condominiums are a part of a unique concept of integrating modern living within the heritage landmark of St Charles parish, a rich part of the community's history.The idea of community living is expanded with the future plans for a restaurant within the former church expanding the already quaint village feel of the Beechwood Village. 501 is a light filled space that feels a welcome spot to call home. Customized for the current owners the island kitchen is well planned and features Fisher/Paykell appliances with sweeping quarts counters and stylish terracotta accent backsplash for a warm BoHo look. With floor to ceiling windows there is a sense of spaciousness and the dining area is planned in front of the Juliette balcony creating an opportunity for Al Fresco like dining in warmer months. The open concept formal space is well defined with a glass wall containing the den to allow for more privacy in an at home office or a 3 rd space for the casual over night house guest. The private quarters are away from the entertaining space with a luxe 3 piece main bath and bedroom and a lovely, serene primary with well planned closet space and upscale and modern ensuite with relaxing free standing tub, heated floors, double vanity and glass shower enclosure. The community within the market is very friendly and social if desired and there are attractive amenities if desired. The location has matured very nicely offering residents a variety of locations to dine, attend a yoga class, stop in a specialty shop or two, grocery shop or have a date for coffee as well as easy access to parks, cycling trails and The Pond to swim in seasonal weather. I have heard it said that everything is within 15 minutes...the NAC, The Hill, and much more. Come and see for yourself. (id:19720)
Engel & Volkers Ottawa
137 Coursier Crescent
Ottawa, Ontario
*OPEN-HOUSE SUNDAY 2-4PM APRIL 6th* - This unique 3-bedroom, 3-bathroom bungalow with a loft is nestled in a prime Orleans location, offering privacy and convenience. With luxury finishes throughout, this home blends style and function. Step inside to sky-high ceilings and natural light filling the living and dining areas. Oak railings lead to the loft, and luxury vinyl flooring adds elegance. The fully renovated kitchen is a chefs dream with quartz countertops, upgraded cabinetry, stainless steel appliances, a pot filler, and a wine fridge. The multifunctional sink combines practicality with style, making it perfect for cooking and entertaining. The primary suite features vaulted ceilings, large windows, and a stunning chandelier. The ensuite offers LED-lit fixtures, his-and-hers sinks, floating cabinets, and a multifunctional 8-jet shower. The second bedroom, currently a craft room, has raised ceilings and ample storage. A second full bathroom and main-floor laundry complete this level. Upstairs, the spacious loft can serve as an office, lounge, or extra bedroom. The third bedroom and full bathroom with colourful finishes add to the charm.The unfinished basement offers potential for customization, with a full bathroom rough-in and plenty of space for storage or living. The sunroom provides a peaceful retreat with an electric awning for shade, perfect for year-round enjoyment. The backyard is a gardeners dream, with cedar trees and a perennial garden that blooms year after year. The two-car garage offers extra workspace and additional storage, providing versatility for all your needs. A rare find in a fantastic location don't miss your chance to make this home yours! (id:19720)
Exit Realty Matrix
12c Maple Ridge Crescent
Ottawa, Ontario
Nestled in one of the best spots within the development, at the top of Maple Ridge Crescent, this south-facing 3-bedroom, 3-bathroom row unit offers a blend of style, space, and functionality. The main level features a versatile office or fourth bedroom with elegant double French doors, a convenient powder room, utility/storage space, and ceramic tile flooring. Additional storage is tucked under the staircase. A beautiful hardwood staircase with wrought iron spindles leads to the second level, where gleaming hardwood floors set the stage for spacious principal rooms. The living room boasts a cozy gas fireplace, while the dining room provides ample space for entertaining. The rejuvenated kitchen includes a U-shaped workspace, a separate eating area, and plenty of natural light. The laundry area is neatly tucked behind folding doors for convenience. On the third level, you'll find plush carpeting, a well-sized primary bedroom with a walk-in closet and a refreshed 4-piece ensuite overlooking the greenspace. Two additional bedrooms, a 4-piece main bath, and a linen closet complete the level, enhanced by a skylight that floods the space with natural light. Step outside to your private patio, backing onto a serene treed greenspace with breathtaking views of the Gatineau Hills. A perfect combination of comfort, elegance, and an unbeatable location this home is a must-see! 24 hour irrevocable. (id:19720)
RE/MAX Hallmark Realty Group
616 Everlasting Crescent
Ottawa, Ontario
Welcome to 616 Everlasting Crescent! This end-unit townhome offers 3 bedrooms, 3 bathrooms, and a thoughtfully designed layout perfect for modern living. Step into a spacious foyer that leads to the open-concept main floor, where hardwood flooring flows through the living and dining areas. The kitchen features stainless steel appliances, a pantry, and ceramic tile flooring. A convenient powder room completes the main level. Upstairs, youll find a cozy carpeted second level with a bright and airy primary bedroom, complete with a walk-in closet and 4-piece ensuite, including a soaker tub and stand-alone shower. Two additional bedrooms, a 4-piece bath, and a laundry area provide convenience and comfort. The finished lower level boasts a spacious rec room with a gas fireplace, egress window, and laminate flooring, along with ample storage. Outside, enjoy the oversized fenced yard with no rear neighbors, perfect for entertaining or relaxing in privacy. Ideally located close to schools, shopping, public transit, and more, this home is move-in ready! Don't miss your chanceschedule a viewing today! (id:19720)
RE/MAX Hallmark Realty Group
361 Twilight Avenue
Russell, Ontario
Modern, bright, and open concept townhouse offering 3 bedrooms, 1.5 bathrooms located in a new family oriented community in Russell in proximity to schools, restaurants, and green space. Fantastic main floor layout with formal foyer entrance, 2pc bath, upgraded kitchen with brown cabinetry, granite counters, ceramic backsplash, and premium stainless steel appliances including gas stove, refrigerator, range hood fan, and dishwasher. Open and airy living and dining room with light hardwood floors. Upstairs, a primary bedroom retreat overlooks the backyard with 2x sets of double closets, 2 additional sizable bedrooms with sliding closets, and a fresh 4pc bath with double sinks! Unspoiled basement perfect for home gym, or rec space includes laundry area with washer, dryer, and utility sink. Tremendous exterior curb appeal with plenty of parking in the laneway plus single car garage and sprawling lawns in the backyard. Tenant pays: Hydro, Water, Gas, HWT Rental. Photos taken prior to current tenancy. Some photos virtually staged. (id:19720)
RE/MAX Hallmark Realty Group
1501 - 505 St Laurent Boulevard
Ottawa, Ontario
Stop the car! Located in Manor Park, a lovely 15th floor, end unit , 2-bedroom condo in The Highlands. This residence boasts a fabulous location, next door to shopping, transit & trails. Featuring beautiful west-facing views, enjoying stunning sunsets. All inclusive living at its best, with condo fee including the heat, hydro, water and leisure at your doorstep.The interior has been freshly painted throughout and features a convenient, galley kitchen with pantry, spacious living and dining areas with tons of natural light. The apartment enjoys an abundance of storage spaces. You'll also appreciate no carpets throughout the unit, hardwood parquet floors. Nicely sized bedrooms, the primary has the 2 windows (being an end unit) and the 2nd bedroom has a convenient murphy bed that is included. It can be an office with an option to sleep a guest! Additionally, the condo includes one underground parking space.The Highlands offers an array of amenities, including indoor and outdoor swimming pools, a library, a workout room, a sauna, games room and gorgeous gardens with a pond to name a few. Your next nest awaits! Some photos virtually staged. (id:19720)
Royal LePage Team Realty
12f Larkshire Lane
Ottawa, Ontario
Amazing sun-filled end unit condo townhouse with oversized side and rear yard backing onto lush parkland. Great family home within walking distance to schools, public library, Walter Baker Rec Centre, public transit, and shopping nearby. Main floor has an open concept feel with rejuvenated kitchen and 3 updated appliances, updated 2pc bath with ceramic tile floor, good-sized dining room with parquet hardwood flooring and overlooks the expansive living room with decorative electric corner fireplace. Primary bedroom is on its own level, very private, and just a few steps up to 2 good-sized bedrooms plus 4pc bath. Fully finished basement extends the family living space, large laundry area, and plenty of storage. 24 hours irrevocable. Some photos virtually staged. (id:19720)
RE/MAX Hallmark Realty Group
A - 105 Fraser Fields Way
Ottawa, Ontario
Welcome to 105A Fraser Fields Way, a turn-key and maintenance free living experience designed and constructed by Tartan. Located in the sought after community of Barrhaven with endless amenities nearby including Schools, Shopping, Parks and Trails, Public Transit, and festivals at Clarke Fields. This ground level apartment includes minimal steps, a private front porch for seasonal BBQ and gardening, and is quickly accessed by your 2 parking spots and plenty of visitor parking. The interior features a modern and open concept design with sight lines across the living area with beautiful hardwood floors, updated light fixtures, and windows providing natural light. The kitchen is tastefully designed with brown cabinetry, light counters, ceramic backsplash, and bonus island for additional prep space and casual dining. The sleeping quarters include 2 sizable bedrooms with deep closets, windows, and light carpets. The full bathroom is located beside the laundry, and includes a standup shower, box vanity, and standalone deep soaking tub with tile surround. Welcome home! 24 hour irrevocable. (id:19720)
RE/MAX Hallmark Realty Group
202 - 200 Bay Street
Ottawa, Ontario
Turnkey and maintenance free living in the heart of Ottawa - this 1 bed + den, 1 bath apartment offers an urban lifestyle surrounded by amazing amenities including restaurants, shopping, parks and pathways, public transit including the new transit system, University of Ottawa, and more! Inside you will love the open concept floor plan across the expansive living room and into the eating area and white and bright kitchen with included stainless steel appliances. The sleeping quarters offer a sizable bedroom and den with updated laminate flooring, large windows providing natural light and easy access to your 4pc rejuvenated bathroom. Don't forget about the oversized private balcony, air conditioner, and in-suite full size laundry including washer and dryer! 24 hour irrevocable. (id:19720)
RE/MAX Hallmark Realty Group
1003 - 2871 Richmond Road
Ottawa, Ontario
Spacious and turnkey 2 bedroom, 2 bathroom condominium soaring above the cityscape with an abundance of natural light. Welcome to Marina Bay, a community providing an unmatched living experience with amenities including: outdoor pool, party room, gym, library, squash/racquetball, hot tub, and rooftop patio. Unit 1003 is a corner unit offering a fantastic floorplan with a large living and dining rooms with refinished hardwood floors, and bonus solarium with fantastic views of the Ottawa River. The kitchen has been updated featuring light cabinetry, gleaming granite countertops, a double sink, and ceramic tile floors. A long hallway separates the sleeping quarters, the 4pc main bath has been renovated top to bottom with tasteful finishes. Both bedrooms are expansive with sizable windows, hardwood floors, and the primary bedroom offers double closets for storage and a bonus 2pc en-suite bathroom. Includes 1 underground parking spot, 1 storage locker, and in-suite laundry! 24 hour irrevocable. Some photos virtually staged. (id:19720)
RE/MAX Hallmark Realty Group
19 West Devil Lk Lane E
Frontenac, Ontario
50 acre off grid home sitting high in the woods of Devil Lake area and overlooking the stunning scenic countryside. This 1 bdrm home has everything you could want to be completely self-sufficient and raise your own small livestock as well. Set up to be efficient and cost effective, this home offers convenience because all the work has been done to set great systems in place. From the multitude of storage buildings to small livestock sheds, to fencing for predator protection to loads of wood to use on your own property for building and heat sources, this is a true gem of a place for anyone wanting a year round getaway or smaller home to enjoy. There is loads of natural lighting flooding in every window making every season a beautiful sight out every window. Excellent turkey and deer hunting right from the front steps and the gardens here are incredible! Join the local assoc. and you can use the boat launch 1.5kms away to access Devil Lake! 16 gel batteries, 6 solar panels, 48V system with built in Generac that charges up the entire system making it simple to use and easy to maintain. propane stove, propane fireplace along with wood fireplace make options for winter heating simple and budget friendly. (id:19720)
RE/MAX Affiliates Realty Ltd.
39 Pearl Street
Smiths Falls, Ontario
Welcome to this 3+2 bedroom, 2-bathroom bungalow located in the heart of Smiths Falls. This spacious home offers a unique opportunity for buyers seeking multi-generational living, investment potential, or the chance to create a legal duplex. As you approach the home, you'll appreciate its quiet, family-friendly location, set on a generous lot with plenty of space for outdoor activities. Inside, the main floor features a functional and inviting layout with 3 bright, generously-sized bedrooms, perfect for a growing family or guests. The open-concept living and dining area is filled with natural light, creating a warm and inviting space for family gatherings or relaxing evenings. The kitchen is well-equipped with ample storage and counter space, ideal for preparing meals and entertaining.This home features a walkout basement, which includes 2 additional bedrooms, a full bathroom, and a large recreation room. The basement offers excellent potential for conversion into a separate unit, providing the opportunity to create a legal duplex. With separate entrances, this space can easily be transformed into a rental suite, allowing for additional income or multi-generational living.Both bathrooms are tastefully updated, ensuring comfort and convenience for the whole family. The home also includes a large driveway with plenty of parking space and a large carport. This property is conveniently located near schools, parks, shopping, and all the amenities that Smiths Falls has to offer, making it an ideal place to call home. Whether you are looking for a spacious family home with room to grow, or seeking an investment opportunity, this bungalow offers incredible potential. Don't miss out on this unique property schedule a showing today! (id:19720)
Exp Realty
96 Chesapeake Crescent
Ottawa, Ontario
Fantastic townhome in Barrhaven with three bedrooms and two bath. Open concept main living and dining area sits next to a bright kitchen with ample counter and storage space. Patio doors lead out to a fully fenced yard. Second floor has large master bedroom with walk in closet and cheat door to main bath. Two more good size bedrooms and linen closet. The finished lower level offers additional living space. Laundry and storage area. Nestled in a great location, this property is close to shops, parks, transit and more. (id:19720)
Right At Home Realty
531 Rye Grass Way
Ottawa, Ontario
Built in 2022, this RARE HIGHLY UPGRADED 4 BEDROOM END UNIT has $20,000 in builder upgrades! The neighborhood is well-established - perfect for families seeking comfort, convenience, and top-rated schools just steps away. Rather than being surrounded by construction, you'll enjoy a fully completed streetscape with a paved driveway, green lawns in both the front and backyard, and a true sense of community from day one. Step inside to a bright and spacious open-concept layout, enhanced by 9' ceilings and pot lights throughout, creating a warm, inviting atmosphere. This model also features more windows than other homes, allowing natural light to flood the home, further accentuating the sleek upgraded laminate flooring throughout the main level. The chefs kitchen boasts genuine oak cabinetry, taller cabinets for extra storage and a more luxurious feel, white quartz countertops, and high-end stainless steel appliances. The entire home is fitted with premium blinds on all windows, adding both style and privacy. The second floor features a luxurious spacious primary bedroom, featuring a walk-in closet and a spacious ensuite bathroom with double sinks, plenty of counter space, and shower with bathtub. The other 3 bedrooms are also sizable and have pre-installed blinds on all windows. Located in an established and highly sought-after community, this home is just minutes from multiple top-rated schools, parks, shopping, public transit, and the Minto Recreation Complex. This prime location is perfect for families, offering everything you need within easy reach. Flexible closing available. Book your private showing today! (id:19720)
Royal LePage Team Realty
127 Anthracite
Ottawa, Ontario
This beautiful UPPER END-UNIT townhome is a true gem, perfectly located in the heart of Barrhaven! Imagine being just a short walk from Barrhaven Marketplace, beautiful parks, top-rated schools, and the scenic Jock River. Everything you need right at your doorstep! Tucked away on a quiet street, this home is bright & spacious. The main level features an open-concept living and dining area, ideal for entertaining or cozy nights in. The kitchen is both stylish and functional, boasting stainless steel appliances, upgraded cabinetry, and large side windows that floods the space with TONS of natural light! Step outside through your patio doors onto a private balcony, the perfect spot to enjoy your morning coffee or unwind after a long day. Upstairs, you'll find 3 generous bedrooms and a spacious 4-piece bathroom. Need a home office or a workout space? There's plenty of extra room to set up your perfect work-from-home station or at-home gym! (id:19720)
Sutton Group - Ottawa Realty


