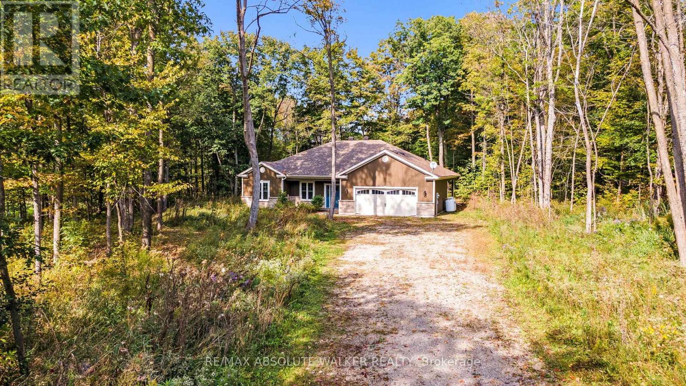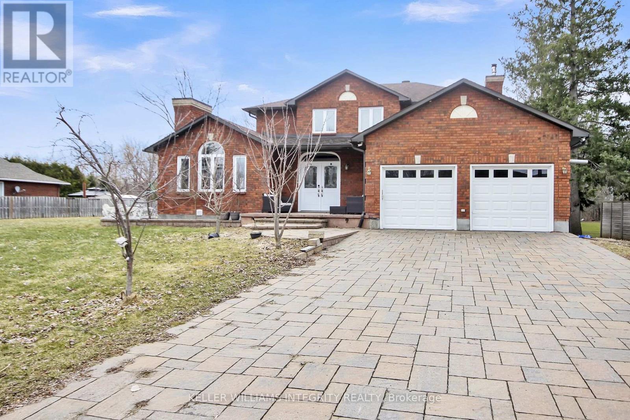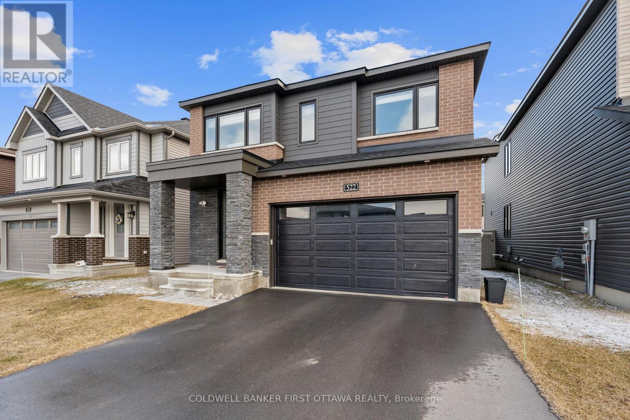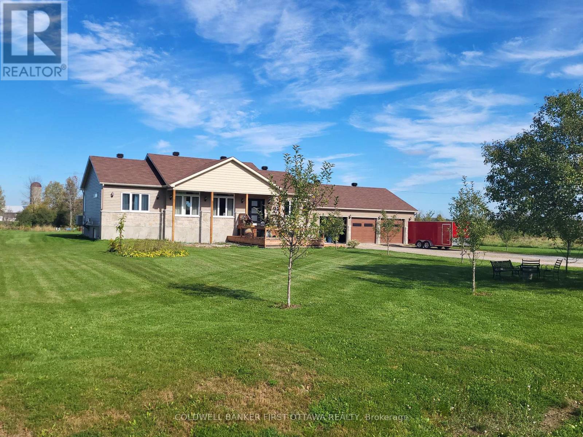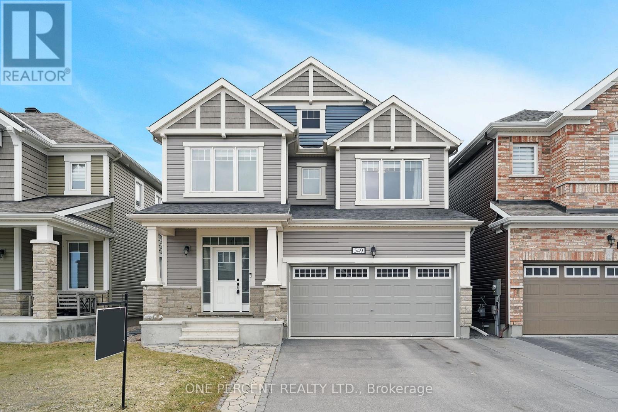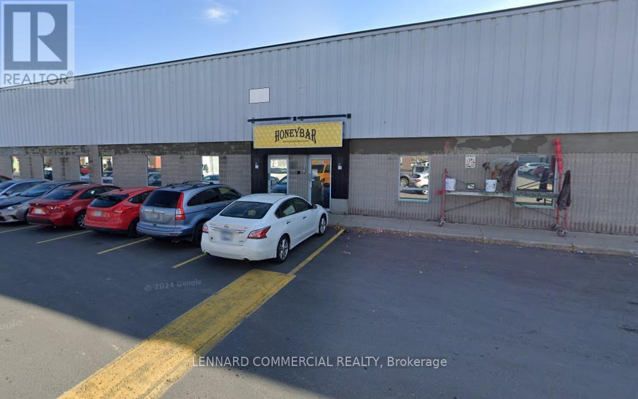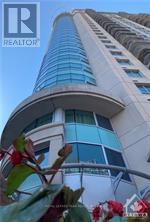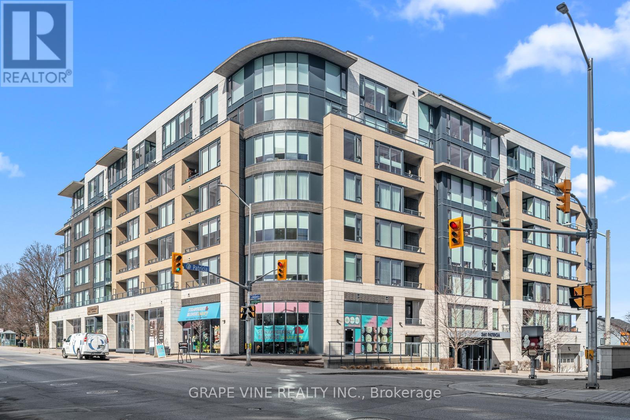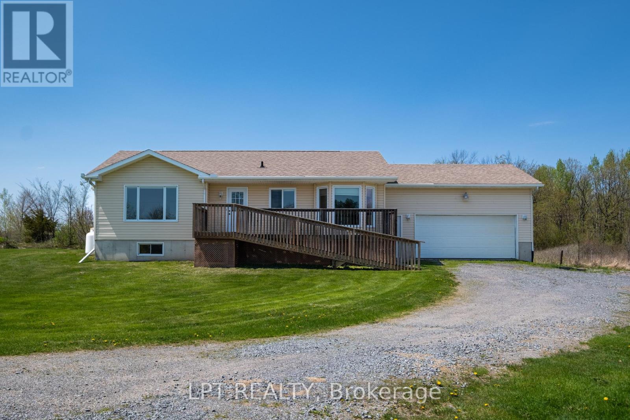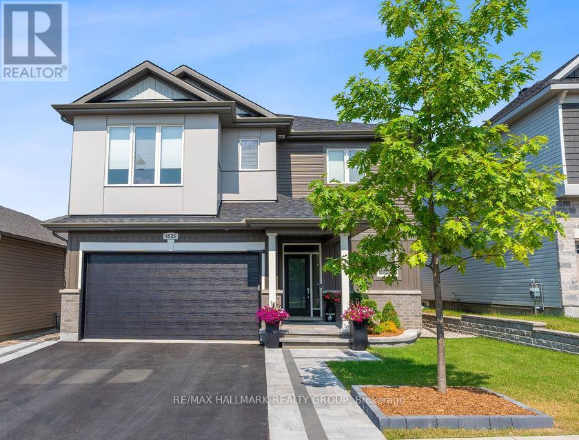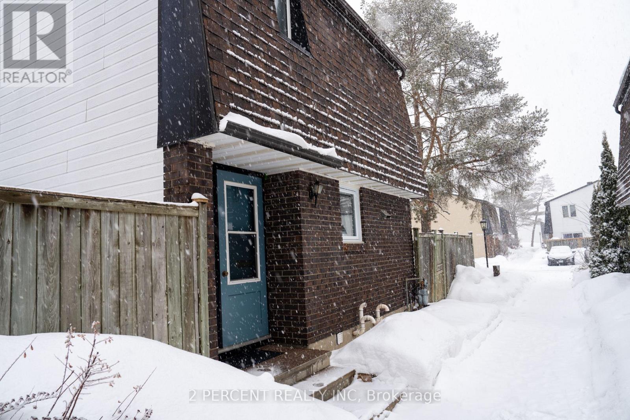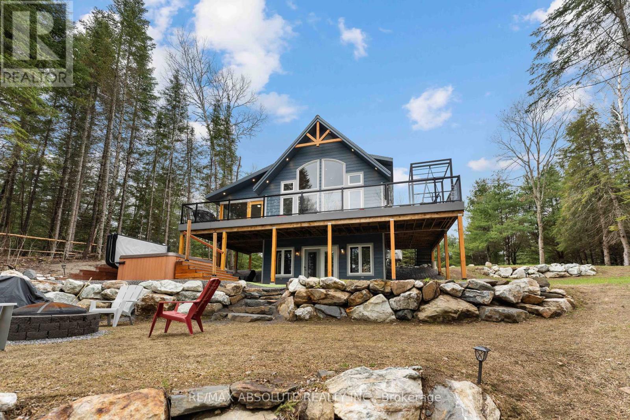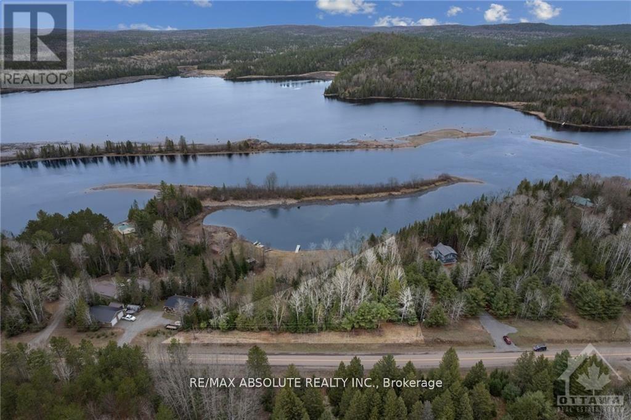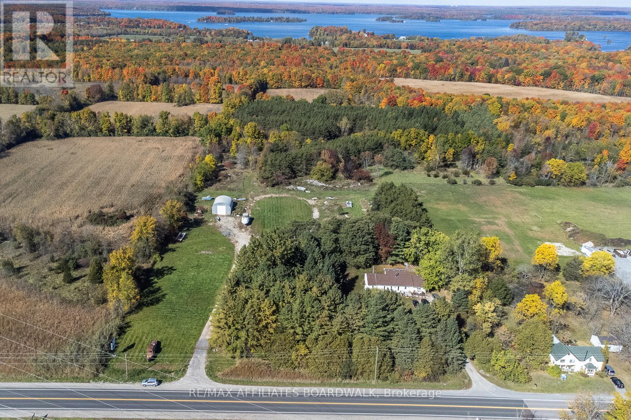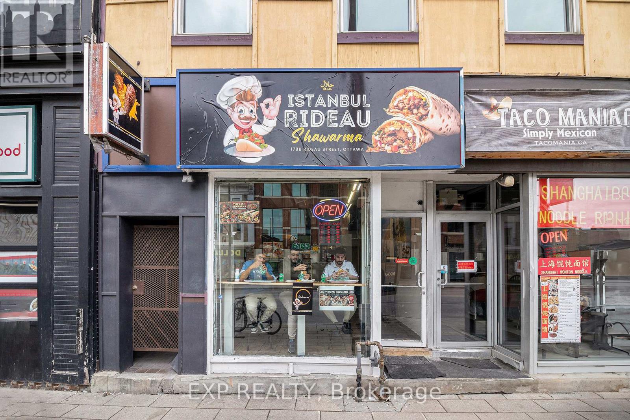Ottawa Listings
D - 4780 Briton-Houghton Bay Road
Rideau Lakes, Ontario
Nestled on a sprawling 1.4-acre treed lot in the charming town of Portland, this custom-built home offers a perfect blend of luxury and nature. Designed w/ high-end finishes throughout, the bright & airy open-concept layout creates a welcoming atmosphere from the moment you step inside. At the heart of the home is a chef's kitchen, complete w/ ample cabinetry, stylish farmhouse sink, & modern appliances. The kitchen overlooks the spacious dining area & inviting living room, where a striking gas fireplace, set against a floor-to-ceiling stone accent wall, adds warmth & elegance. The primary bedroom serves as a serene retreat, featuring a luxurious ensuite bathroom w/ his-and-her sinks, & a large WIC. Two additional well-appointed bedrooms & full bathroom complete the home, offering both comfort & practicality. With its expansive lot, this property combines the privacy of country living with the sophisticated design of a custom-built home, making it a rare find in beautiful Portland. (id:19720)
RE/MAX Absolute Walker Realty
262 St Jacques Street
Ottawa, Ontario
Turnkey Duplex in the Heart of Vanier perfect for Investors or Owner-Occupants! Opportunity knocks with this solid, completely rebuilt duplex in sought-after Vanier. Reconstructed from the foundation up in 2004, this spacious bungalow sits on a generous 44' x 95' lot (R4U zoning) and features a 2-bedroom main level unit and a 1-bedroom lower-level suite, offering excellent flexibility and income potential. Whether you're an investor looking for a low-maintenance property or a buyer searching for a home with future built-in rental income, this property fits the bill. Key features include: professionally waterproofed foundation (2024), newer roof (2021), retaining wall (2016) and attached garage. Solid construction with updated systems throughout. Ideal layout for owner occupancy or full rental. All this in a rapidly developing neighbourhood, just minutes to downtown, public transit, parks, shops, and more. A rare find in Vanier, book your showing today! (id:19720)
Royal LePage Team Realty
2700 Conc 3 Alfred Road
Alfred And Plantagenet, Ontario
INVESTORS, RENOVATORS. Your opportunity is here! This property, situated on just under 2 acres, offers limitless potential. The home on the property needs a lot of renovation. . The main floor features a recently updated kitchen, a generous living area, a full bathroom, and laundry. The second level comprises three adequately sized bedrooms and an unfinished full bathroom. With some tender loving care, this property can transform into your ideal dream home. The lot is private and includes a shed and greenhouse. not hesitate to seize this opportunity. (id:19720)
Exp Realty
3208 - 805 Carling Avenue
Ottawa, Ontario
This sought after floorplan offers a bright one bedroom, one bathroom suite with parking featuring wrap around floor to ceiling windows and picturesque northern and eastern vistas of the City from the 32nd storey. Be part of something ICONIC in the Nation's Capital. Soaring above every other building in the City, The Icon Ottawa offers residents an unparalleled fusion of lifestyle and location. Enjoy first rate amenities, luxurious finishes and panoramic views of Ottawa that only be achieved in the City's tallest building and all with Little Italy, Chinatown, Dow's Lake, transit and the new Civic Hospital at your doorstep. Residents benefit from 24 hour concierge, indoor pool, fitness centre, theatre, yoga studio, guest suites and much more. Tenant only pays hydro. Prospective tenants to provide rental application and recent credit/Equifax report. (id:19720)
Coldwell Banker First Ottawa Realty
2796 Quinn Road
Ottawa, Ontario
Step into refined living with this exceptional residence, where elegance, comfort, and functionality blend seamlessly. The main floor welcomes you with a large foyer that sets the tone for the homes sophisticated design. Formal Living and dining rooms are separated by dual gas fireplaces. A stunning gourmet kitchen features a grand island, built-in oven, casual dining area, and a separate butlers pantry and laundry roomdesigned for both culinary artistry and effortless entertaining. The kitchen flows beautifully into the inviting family room, creating the perfect space for gatherings and intimate moments alike. Note the Brazilian Mahogany floors throughtout. Upstairs, discover two generously sized bedrooms separated by a jack & Jill 3 piece bathroom, each offering comfort and tranquility, ideal for rest and relaxation while the Primary Bedroom features a gas fireplace and gorgeous ensuite bathroom. The expansive basement is tailored for multi-generational living, offering a spacious in-law suite with Living room, dining room, kitchen, 1 bedroom, 1 large office and a fabulous 3pc bathroom. Outdoor, enjoy a beautifully landscaped backyard complete with a custom-built gazebo and elegant patioperfect for hosting or unwinding in style. A double detached garage with ample space and a private office above completes this extraordinary offering. This is more than a homeits a statement of lifestyle. Schedule your private tour today. (id:19720)
Keller Williams Integrity Realty
79 Pixley
Ottawa, Ontario
Open house Sunday April 20th 2-4 pm.Welcome to this beautifully maintained end-unit townhome, complete with one parking spot an excellent opportunity for first-time buyers, investors, or university students. Vacant and ready for immediate possession, this home offers a perfect blend of comfort, style, and convenience.Ideally located just minutes from the Train Yards Shopping Centre, Hurdman Station, public transit, Ottawa General Hospital, and CHEO, this home places you close to everything you need.The main level features elegant hardwood flooring and a bright, open-concept living and dining area ideal for both relaxing and entertaining. The modern kitchen is equipped with granite countertops, stainless steel appliances, soft-close cabinetry, and offers direct access to a private side deck, perfect for morning coffee or evening gatherings.Upstairs, youll find two generously sized bedrooms with updated flooring and a full bathroom. The lower level adds versatility with a third bedroom or recreation room, a convenient powder room, in-unit laundry, and ample storage.With quality finishes throughout and move-in ready condition, this home is a must-see. Dont miss your chance to make it yours! Some Photos are virtually staged. (id:19720)
RE/MAX Hallmark Realty Group
1529 Rumford Drive
Ottawa, Ontario
Welcome to 1529 Rumford, an impeccably maintained 3 + 1 bedroom home in the sought-after community of Fallingbrook. Set on an oversized lot near schools, parks, amenities, and the future Trim LRT Station, this property is perfect for families seeking a balance of style and convenience. The curbside appeal is undeniable, with a large, extended four-car driveway and an attached double-car garage. Inside, the main floor features 9-foot ceilings that create an airy, open atmosphere, complemented by stylish hardwood floors and abundant natural light. The layout includes a formal living and dining room, as well as a spacious family room with a vaulted ceiling and cozy gas fireplace. The kitchen is both practical and charming, offering ample cupboard space and a walk-in pantry for added storage.Upstairs, youll find three generously sized bedrooms, including a master retreat with an oversized walk-in closet and an ensuite bathroom complete with a Roman tub. A convenient laundry room is also located on this level. The fully finished basement adds flexibility, with a fourth bedroom or home office to suit your needs. Outside, the backyard is a private sanctuary, featuring a durable PVC fence, a well-kept shed, and an expansive deck ideal for barbecues and gatherings. With its thoughtful design, modern features, and move-in ready appeal, 1529 Rumford is a remarkable place to call home. (id:19720)
RE/MAX Absolute Walker Realty
28 South Street
Drummond/north Elmsley, Ontario
Set on a 1.88 acre estate on the edge of historic Perth, this 1875 stone home offers timeless charm, thoughtful updates, and room to grow. Lovingly maintained, the property blends the character of a true century home with a number of modern upgrades - most notably, a stunning chefs kitchen where a reclaimed altar from a local church has been transformed into the centerpiece island. Inside this home, you'll find three bedrooms and 2.5 bathrooms, including a beautifully renovated primary suite with a spa-like ensuite and a sun-filled bedroom that feels like a retreat. Hardwood floors, tall ceilings, and detailed finishes speak to the craftsmanship of a bygone era. A formal living room and separate dining room create a welcoming space for entertaining, while the cozy family room with a gas stove is perfect for quiet evenings at home. The living room has a wood-burning fireplace insert while the dining room features a second gas stove and a convenient pass-through to the kitchen, ideal for hosting and gatherings. Outside, you will find a large screened-in solarium and a hot tub on the back deck. A large barn offers a world of possibilities, whether you're dreaming of a workshop, studio, or possibly small-scale hobby farm use (made possible by the property's rural zoning). The home is currently on it's own well that provides excellent, pure water. Set well back from the street, this property offers a rare sense of privacy and country living, just minutes from the shops, restaurants, and charm of downtown Perth. A truly special home with a story to tell and plenty of room to write your next chapter. This sale is conditional upon the sellers obtaining a severance of 28 South St from the adjoining property. (id:19720)
Coldwell Banker First Ottawa Realty
441 White Arctic Avenue
Ottawa, Ontario
Discover this turn-key 3-bedroom, 3-bathroom, 3-story end-unit townhome in the heart of Half Moon Bay, featuring a rarely offered primary bedroom with BOTH a walk-in closet AND en-suite bath! Offered at a great price AND with no condo or association fees, it's an outstanding value and an ideal choice for families or savvy investors seeking a move-in-ready home. Step into the welcoming foyer leading to the main level, which includes a convenient 2-piece powder bath, a discreet laundry room, and garage access. Enjoy spacious living and dining areas brightened by large windows, perfect for family gatherings. The thoughtful kitchen layout boasts upgraded granite counters, undermount lighting, stainless steel appliances, and a breakfast bar, making entertaining and family meal times effortless. Enjoy the sunsets and host memorable BBQ nights on your large private balcony, designed for relaxation with enough space for a table for six or a comfortable lounge area. The upper level features the primary bedroom sanctuary with a full walk-in closet and a rarely found 2-piece en-suite bath, plus two additional bedrooms and a well-appointed 4-piece bath. Centrally located within walking distance to the local elementary schools, parks, major bus routes, and the Minto Recreation Centre, this property offers thoughtful design and convenient accessibility. The extended 12 x 20 attached garage provides ample vehicle space and additional storage, while the driveway accommodates two more cars. Whether you're a growing family or an investor looking for positive cash flow, this home is an unmatched value. Don't miss out on this one Act fast - properties like this don't stay on the market for long! Come make 441 White Arctic Ave your new address! (id:19720)
Royal LePage Team Realty
160 Blackhorse Drive
North Grenville, Ontario
EQ homes Sawgrass model that backs onto the 4th hole of Equinelle Golf Club, is a testament to thoughtful design and comfort. Discover the blend of charm and functionality in this 2-bedroom, 2-bathroom bungalow, boasting a covered front porch for serene mornings. Inside, enjoy the den/home office bathed in light, thanks to the bay window. The great room with vaulted ceilings creates a cozy living experience thanks to the gas fireplace which is also enjoyed by the open concept dining room and kitchen with a large peninsula providing a great place to chat with the cook. Large primary bedroom with ensuite bath and walk in closet overlooks the backyard and golf course. Good-sized second bedroom and full bathroom provides comfortable space for guests. Not to be overlooked, a ground-level laundry room adds to this home's appeal. Two-tiered back deck leads to the fully fenced backyard with no rear neighbours and a relaxing view. Membership also available at the spectacular 20,000 sq. ft. Resident Club which is the social hub of eQuinelle and your home away from home! membership provides access to a summer dip in the outdoor pool, enjoy a game of tennis or pickleball. Enjoy the abundant indoor activities such as billiards, a yoga room and state-of-the-art Exercise Room. There is also an Indoor Gymnasium for games of pickleball. For quieter times, relax in the Library. Enjoy a game in the Cards Room or pursue your favourite hobby in the Arts & Crafts Room. There is also a restaurant to have dinner overlooking the golf course. (id:19720)
RE/MAX Hallmark Realty Group
1413 Blackhorse Court
Ottawa, Ontario
Magnificent CASTLE in Rideau Forest! This stunning FULLY FURNISHED estate (approximately 10,000 sq. ft.) is situated on a 2.45-acre lot in the prestigious Rideau Forest neighborhood. Featuring a majestic stone exterior, this home is the epitome of luxury living. A serene fountain at the entrance sets the tone for the opulence within. Upon stepping into the grand foyer, you're greeted by gleaming marble floors and a curved staircase adorned with a wrought-iron railing, creating a breathtaking first impression. The HERRINGBONE HARDWOOD FLOORS, 20-ft ceilings, two-tier windows, crown molding & exquisite chandeliers showcase intricate craftsmanship throughout this architectural masterpiece. Boasting 6 BEDROOMS & 9 BATHROOMS, this renowned property FEATURED IN MOVIES with mega CELEBRITIES offers unparalleled sophistication. Highlights include a DREAM KITCHEN with Taj Mahal granite countertops, integrated appliances, a butlers pantry & an elegant dining room. An inviting family room with a fireplace & a main-level bedroom with an ensuite. A PRIVATE wing for the primary suite, complete with a sitting area, fireplace, a dream closet & a BREATHTAKING 5 PIECE ENSUITE w/Heated floors. EACH BEDROOM FEATURES A WALK IN CLOSET AND ENSUITE BATHROOM, with one offering access to a private balcony. This FULLY FURNISHED ESTATE is an ENTERTAINERS PARADISE with a home theater, gym, and STEAM room. The WALK-OUT BASEMENT has a separate entrance, leading to an additional bedroom with an ensuite. Heated floors in select areas, dual furnaces, dual air conditioners, dual hot water tanks (owned), and a GENERAC home generator for peace of mind. Other notable features include: High-end appliances, Separate sound systems for individual rooms, ELECTRONICALLY LOWERED CHANDELIER for easy cleaning and the garage having a separate entrance to the basement. This FAMOUS CELEBRITY PROPERTY, surrounded by tranquility & grandeur, offers an unparalleled blend of elegance, privacy, and functionality. (id:19720)
Royal LePage Performance Realty
93 Morton Drive
Ottawa, Ontario
This charming open concept home is a must-see! Featuring a renovated eat-in kitchen, three spacious bedrooms on the main floor, and updated bathroom. Enjoy outdoor privacy in the beautiful, fenced backyard, complete with a new shed for additional storage and mature landscape for added tranquility. Vacant and move-in ready, this home is perfect for those starting out, growing families, or downsizers alike. Don't miss out on this gem in a sought-after community. (id:19720)
Bennett Property Shop Realty
511 Farren Lake Lane 22a Road
Tay Valley, Ontario
Perched on approximately 300 ft of waterfront on the north shore of Farren Lake, this charming cottage offers breathtaking views from its expansive deck, where the lake and surrounding forest stretch before you. Inside, the living and dining room are bathed in natural light from large windows on three sides, offering beautiful panoramas from both the living areas and the kitchen. With 3 spacious bedrooms and a 3-piece bath, this retreat comfortably hosts the whole family. A cozy fireplace ensures warmth during the crisp mornings of early spring and late fall.A custom-built staircase leads to the pristine shoreline and floating dock where the water quickly deepens to 8-10 feet, perfect for diving or mooring a boat. Recent updates include professional levelling in 2019, new 30-year shingles in 2009, and a new septic field in 2020. Road maintenance agreement $200/yr. 27 mins to Perth and an hour from Kingston, this lakeside haven is also just 23 mins to Rideau Lakes Golf & Country Club. (id:19720)
Coldwell Banker First Ottawa Realty
522 Anchor Circle
Ottawa, Ontario
Step into this exquisite Brierwood model, nestled in the heart of Minto's desirable and family friendly Mahogany community. This home boasts a bright open floor plan with stunning hardwood floors and a cozy fireplace, with the large windows bringing in all kinds of natural light. The gourmet kitchen is a chefs dream, featuring stainless steel appliances, sleek quartz countertops, loads of storage (including a pantry!), and a spacious island with breakfast bar. There's also a large foyer to welcome your guests, a convenient powder room tucked off to the side, and inside access to the double garage. Upstairs you'll find a 2nd bedroom so large you'll think it's the primary, two good sized secondary bedrooms with large closets, and the primary bedroom situated at the back of the home, which also has a walk-in closet and a spa-like ensuite complete with stand alone soaker tub and separate walk-in shower! There's a local park to enjoy, and you're also mere moments from the charming shops and restaurants along Main St Manotick, and the picturesque Rideau River to enjoy no matter what the season. Your new Manotick lifestyle awaits! (id:19720)
Coldwell Banker First Ottawa Realty
3506 Charleville Road
Augusta, Ontario
Nestled in a quiet, family-friendly neighbourhood, 3506 Charleville Road offers the perfect blend of comfort, community, and convenience. The desirable Maynard subdivision is known for its peaceful streets, long-time residents, and a growing number of young families drawn to the area's welcoming atmosphere. Within walking distance, you'll find an elementary school with daycare services, a community rec centre exclusively for residents, baseball diamonds, and a seasonal hockey rink all contributing to the incredible sense of community that sets Maynard apart. Inside, the home features a thoughtful and versatile layout that will appeal to a wide range of buyers. The main floor boasts a spacious open-concept living room with a large picture window, a functional eat-in kitchen, and a dining room with direct access to the private backyard. The primary bedroom and a full 4-piece bathroom are also conveniently located on the main level. Upstairs, you'll find a flexible loft-style space perfect as a second living area, office, or playroom along with two generously sized bedrooms and a 3-piece bathroom. The lower level is a blank canvas ready for your personal touch, and also houses the laundry area. Direct access from the house to the attached garage adds convenience, with the bonus of hot/cold water, heating, and air conditioning in the garage ideal for year-round use. The backyard is your own private oasis with no rear neighbours, a relaxing hot tub, on-ground pool, fire pit, and an Amish-built shed for extra storage.Whether you're a growing family, a couple looking for more space, or someone wanting to enjoy the perks of a tight-knit community this home has something for everyone.Don't miss your opportunity to be a part of this wonderful neighbourhood! (id:19720)
RE/MAX Hallmark Realty Group
1496 Drummond School Road
Drummond/north Elmsley, Ontario
Sun rises and sets over sparkling new 2022 bungalow and its amazing 3-car garage-workshop that has heat, hydro and water. Setting is 1.4 acres in upscale quiet country neighbourhood, happily located just 15 mins from Perth or Carleton Place. The home has attractive stone and siding that blends into earth's landscape. You will be pleased with how the well-design front deck offers both place to relax and welcoming entrance. Front door glass panels let light flow inside and, you have convenient front closet. High vaulted ceiling creates great sense of space in open living-dining and kitchen. Big windows for full sunshine. Dining room includes contemporary iron-styled chandelier and patio doors to back deck with BBQ hookup. Modern vogue kitchen has island-breakfast bar, deep corner cabinets, pantry and window overlooking big back yard. Primary suite also features large window and includes walk-in closet with auto light; 4-pc ensuite separate glass shower and deep soaker tub with porcelain surround that complements porcelain floor. Expansive lower level comfortable family room, part of it awaits your finishing plans. Lower level also has bedroom with huge closet and its wrap-about rod. Lower level 4-pc bathroom features deep soaker surrounded by porcelain tile. Lounging front and back decks, ideal for watching sun sets and sun rises; listen to the crickets and wait for evening's first star. Car enthusiasts, contractors and hobbyist will appreciate the superb 3-car garage that's all finished with floor drains, drywall and pot lights; overhead propane heater; hot & cold water and wrap-about 30x20' workbench. Located on paved township road with garbage pickup and mail delivery. Elementary school minute walk away. Bell hi-speed and cell service. Mississippi Lake public boat launch just 5 mins down the road. And, 15 min drive to picturesque historical Perth for shopping and fine dining or 15 mins to larger center of Carleton Place. Direct 30 minute commute to Kanata. (id:19720)
Coldwell Banker First Ottawa Realty
5 Laumann Court
Ottawa, Ontario
Presenting this exceptional 3-bedroom, 3-bathroom home located in the highly desirable CrossingBridge neighborhood. With generous parking for up to 4 vehicles, this home offers both convenience and style. As you enter, you'll be greeted by a well-appointed 2-piece powder room, leading into a stunning open-concept kitchen. This culinary space features New Granite countertops, complemented by a spacious walk-in pantry. The kitchen flows seamlessly into the living room and dining area, creating an ideal setting for both relaxation and entertaining. On the second level, double doors open to the expansive primary bedroom, complete with a luxurious 4-piece ensuite and a walk-in closet. Additionally, this level offers two generously sized bedrooms and another 4-piece bathroom. The fully finished lower level is highlighted by a cozy gas fireplace, perfect for unwinding in comfort. Step outside to the private, fully fenced backyard, a charming patio, and lush hedging that ensures ultimate privacy. This meticulously maintained home is a must-see. Schedule your private showing today! (id:19720)
Trinitystone Realty Inc.
781 Samantha Eastop Avenue
Ottawa, Ontario
Step into your new Home where modern luxury intertwines with the raw beauty of nature! This exquisite home features a modern open concept floor plan, complete with large windows, modern lighting and an oversized gas fireplace. With Three generously sized bedrooms and three bathrooms, including a lavish four-piece ensuite and walk-in closet in the Master Bedroom, you'll also notice a large 2nd floor den. The gourmet kitchen is a standout with its upscale gun metal finished appliances, Quartz countertops and seating for six at your expansive island, perfect for dinner parties or family gatherings. But the real gem? Its location! Positioned near the 417 for convenience, yet on a peaceful cul-de-sac encircled by lush forests, parks and inviting trails. Wake up to the sounds of nature, take morning hikes or evening strolls right from your doorstep, and enjoy unparalleled tranquility after a long day. Plus, the potential for an additional bedroom upstairs offers room to grow. Don't just buy a house; invest in a lifestyle where every day feels like a retreat into nature's embrace. Upstairs Den Designed as a 4th bedroom(Image in Photos showcases the option), Seller is open to Reconstructing Wall and Door prior to Closing. **EXTRAS** Storage Shed (id:19720)
Bennett Property Shop Realty
273 Pastel Way
Ottawa, Ontario
Sylish and modern 2 Bedroom, 2.5 Bathroom townhome nestled in the heart of Half Moon Bay! With a thoughtfully designed layout, this home seamlessly blends up-to-date finishes with everyday comfort. Step inside to find a bright open-concept main floor, where hardwood flooring flows seamlessly throughout, creating a warm and cohesive living space. The kitchen is a true centerpiece, showcasing sleek stainless steel appliances, quartz countertops, extended cabinetry for extra storage, a large island with bar seating, and a walk-in pantry ideal for those who love to cook or entertain. Just beyond, the combined living and dining area offers the perfect setting for relaxing or hosting guests, with large windows that flood the space with natural light and create an airy, inviting atmosphere. The dedicated den/office space on the ground level adds incredible versatility, making remote work or study both convenient and private. Whether you're working from home or need a quiet reading nook, this bonus room adds tremendous value. Upstairs, the primary bedroom is light-filled and spacious, complete with a walk-in closet and a private ensuite featuring a standing glass shower and vanity. The second bedroom offers great flexibility for family, guests, or additional workspace. Third floor laundry adds everyday convenience. Enjoy low-maintenance living with minimal lawn care required, and unwind on your balcony - a peaceful spot for morning coffee or evening relaxation, framed by serene neighborhood views. With a private driveway, upgraded finishes throughout, and located just steps from parks, shops, and local amenities, this is urban-style living with a neighborhood feel. Don't miss the opportunity to make this exceptional home yours! (id:19720)
Exp Realty
2216 Noblewood Way
Ottawa, Ontario
Welcome to this amazing 3+1 bedroom, 2 1/2 bathroom family home located in the heart of Chapel Hill South, one of Orleans most sought-after and family-oriented neighbourhoods. Nestled on a quiet, family-friendly street, this beautifully maintained two-storey home offers a versatile layout perfect for modern living. Enjoy hardwood flooring throughout both the main and second floors, adding warmth and elegance to the space. The kitchen features stainless steel appliances, ample counter space, and a cozy breakfast nook ideal for casual meals or morning coffee. The open-concept living and dining area is bright and welcoming, with patio doors leading to a spacious, fully fenced backyard complete with composite deck, shady pergola, natural gas BBQ outlet, greenspace, and a storage shed perfect for entertaining or relaxing outdoors. Upstairs, the primary bedroom offers a walk-in closet and an ensuite bathroom, while two additional bedrooms share a full bath, providing comfort and privacy for the whole family. The finished basement adds even more space with a fourth bedroom (complete with an egress window) currently used as a home office, a laundry room, a generous family room, and ample storage. Roof (2009), Furnace (2018), Most Windows (2022). Located in Chapel Hill, you'll enjoy access to top-rated schools, grocery stores, parks, nature trails, and convenient transit options all within a strong, welcoming community. Don't forget to check out the 3D TOUR and FLOOR PLANS! Book a showing today you wont be disappointed. (id:19720)
One Percent Realty Ltd.
549 Arum Terrace
Ottawa, Ontario
Welcome to your dream home in Avalon West, Orleans! This stunning, heavily upgraded residence boasts approximately $150,000 in upgrades and is located in a well-established, family-friendly community just steps from schools, shops, parks and a beautiful pond view. Bathed in natural sunlight thanks to its ideal south-facing exposure, this home offers a modern open-concept layout, perfect for entertaining or everyday living. The spacious kitchen features sleek finishes, ample cabinetry, and seamlessly connects to the dining and living areas. A stylish powder room, convenient closet, and double car garage complete the main floor. Upstairs, you'll find a large primary retreat with a luxurious ensuite and walk-in closet, two additional generous bedrooms, and a versatile loft overlooking the pond easily converted into a fourth bedroom if desired. A dedicated laundry room adds everyday convenience. The unfinished basement comes with oversized windows and bathroom rough-ins, providing the perfect canvas for your future rec room or in-law suite. A professionally installed humidifier in the basement services the entire home, ensuring year-round comfort. Enjoy summer days in the fully interlocked backyard, ideal for relaxing or hosting. Don't miss your chance to own a turnkey home in one of Orleans' most desirable pockets. It shows exceptionally well just move in and enjoy! FLOOR PLAN and 3D TOUR is available! (id:19720)
One Percent Realty Ltd.
1731 7th Line
Beckwith, Ontario
Nestled on 97 picturesque country acres of meadows, trees, and a serene pond, this enchanting century stone home carries a rich Scottish heritage. From the moment you arrive, the front door is a treasure in itself with solid wood and stained glass welcomes you into a space where history and charm blend effortlessly with modern comfort. Inside, this 4-bedroom, 3-bathroom home boasts exquisite details, including birds eye maple wall cabinets, high ceilings, deep window sills, wide baseboards, and softwood floors. The handsome stone fireplace in the living room, complete with a wood stove, sets a cozy ambiance, while the family rooms stone fireplace features a pellet stove for warmth and charm. An office or den offers a quiet retreat, and the open kitchen and dining area invite gatherings with a warm and welcoming atmosphere. The three-season sunroom opens onto a tiered deck, seamlessly connecting indoor and outdoor living. A conveniently located powder room and laundry station complete the main level. Upstairs, the primary suite is tucked into its own private wing, offering a walk-in closet and a lovely 3-piece ensuite. Three additional bedrooms and a 4-piece bathroom provide ample space for family and guests. Beyond the home, the property is a dream for those seeking a blend of relaxation and rural beauty. A barn, thoughtfully converted in 2013 into a professional spa with treatment rooms, a washroom, a laundry station, heat, hydro, and its own septic, presents an exciting opportunity whether as a home business, an in-law suite, or a creative retreat. Additional features include a heated in-ground pool, a pole barn for parking and storage, a log workshop, a greenhouse, and thriving vegetable gardens, including asparagus and an apple orchard. A neighbouring farmer currently rents the farm fields, offering a practical use of the expansive land. Just five minutes from Carleton Place, this property is a rare find where timeless character meets modern possibilities. (id:19720)
RE/MAX Absolute Walker Realty
335-337 St Patrick Street
Ottawa, Ontario
Exceptional 5236sf land development opportunity with AS OF RIGHT ZONING ALLOWING UP TO 16 UNITS in Ottawa's highly desirable Lower Town/Sandy Hill neighbourhood. See attached architect's note re: development potential. Currently improved with a well-maintained fourplex featuring four spacious 2-bedroom, 1-bath units, the property provides steady rental income and long-term investment flexibility. Recent updates include fire retrofit compliance, upgraded electrical service, new furnaces, modernized kitchens and bathrooms, and additional in-unit improvements all contributing to strong tenant appeal and operational stability. Ideally located just steps from the ByWard Market, Ottawa University, major transit lines, and an array of shops and restaurants, the property benefits from high demand among students, professionals, and urban renters. Whether you're an investor looking to hold for cash flow and appreciation or a developer ready to capitalize on the full potential of the site, this opportunity delivers exceptional value in one of the city's most dynamic and evolving neighbourhoods. (id:19720)
Sutton Group - Ottawa Realty
3254-3256 Hawthorne Road
Ottawa, Ontario
Modern food grade warehouse space. Located within minutes to major highways. Fully climate controlled. LED Lighting. 1 dock level loading door. 1 oversized drive-in door. 25' clear height Ideal for multiple uses. Parking ratio: 0.5/1,000sf. Term ending: October 2029. (id:19720)
Lennard Commercial Realty
168 Lerta Way
Ottawa, Ontario
Welcome to this beautifully maintained 3-bedroom, 2.5-bathroom townhome located in the desirable Avalon West neighbourhood of Orleans. With nearly $40,000 in recent upgrades, this home offers stylish finishes, functional spaces, and modern comforts throughout. The main floor features a contemporary kitchen equipped with stainless steel appliances, upgraded cabinets, granite counter tops and extra counter space. The open-concept layout seamlessly connects the kitchen to the living and dining areas, where a cozy fireplace creates a warm ambiance. Patio doors from the dining room lead to a fully fenced backyard with a 16x20 deck and gazebo, perfect for outdoor entertaining or quiet relaxation. Upstairs, the spacious primary bedroom includes a walk-in closet and a private ensuite bathroom. Two additional bedrooms and another full bathroom complete the second level. The flooring upstairs has been recently upgraded to durable vinyl plank, adding a fresh and modern touch. The finished basement offers a versatile family room currently being used as a home office, along with a laundry area and extra storage space. Other notable upgrades include new blinds throughout the house (automated in the primary bedroom, basement and patio windows), interlock added to the driveway, and a new fridge and microwave with hood fan. Located in Avalon West, a vibrant and family-friendly community known for its excellent schools, parks, and walking paths, this home is close to everyday conveniences and public transit. This is a fantastic opportunity to own a move-in ready home in one of Orleans most sought-after neighbourhoods. Don't forget to checkout the FLOOR PLAN and 3D TOUR! Book a showing today! (id:19720)
One Percent Realty Ltd.
122 Dowdall Circle
Carleton Place, Ontario
Flooring: Tile, Flooring: Vinyl, Flooring: Carpet Wall To Wall, Stunning 2023 Built 3 bed, 3.5 bath townhome in the wonderful Mississippi Shores neighborhood of Carleton Place! Main floor features a beautiful open concept layout with a huge foyer, modern kitchen, living/dining boasting tons of natural light, powder room and attached garage with auto door opener. 2nd level offers a massive primary bedroom with a great sized walk-in closet and a huge 3Pc Ensuite. Moreover, enjoy two additional spacious bedrooms, another full bathroom and laundry area on second floor. Take advantage of the humungous rec room, yet another full bathroom and lots of storage in the lower level. Amazing Location: Steps away from parks, Mississippi River, schools, shops and much more! Lots for upgrades :- Hood fan with proper vent installed by owner, builder doesn't provide. Hardwood flooring on main floor. Fully finished basement with full 3 piece washroom. Lots of storage in basement. Deposit: 5500. (id:19720)
Right At Home Realty
5 - 5 Timberview Way
Ottawa, Ontario
Charming 2-Bedroom, 3-Bathroom Townhome Steps from NCC Trails & Local Gems. Welcome to this beautifully updated 2-bedroom, 3-bathroom townhome a rare find that combines thoughtful upgrades, functional space, and an unbeatable location near the NCC forest and vibrant local breweries. Step inside to discover a warm and inviting main level featuring a cozy wood-burning fireplace with an elegant white stone surround and mantle (2020), perfect for keeping you cozy in the winter months. The open-concept layout encompasses two floors for a total of approximately 1300 sq ft of living space. Thoughtful kitchen pass-through cutouts overlook the living room and a central island, ideal for casual meals or catching up on your favourite shows while you dine.Enjoy the convenience of three refreshed bathrooms, complete with new toilets and vanities installed in 2020 and 2024. The primary bedroom features a private ensuite with shower, walk thru closets, offering a comfortable retreat! The front yard is your private outdoor space to relax, garden, BBQ, or entertain. Bonus: there is ample storage under the front porch, easily accessible from the right side of the stairs. Speaking of which the front stairs and porch were fully replaced in 2024 through condo management.You will find the bedroom level has two spacious bedrooms with generous closets, a linen closet, laundry room and more smart storage tucked under the stairs.Tucked away from the bustle, the NCC forest acts as a natural sound barrier from Robertson Road, creating a quiet retreat while still being close to everything you need from nature trails to your favourite local spots. Don't miss this opportunity to own this gorgeous 2-bed, 3-bath townhome in a sought-after location with quality upgrades! (id:19720)
Royal LePage Team Realty
704 - 234 Rideau Street
Ottawa, Ontario
WOW! NEARLY-NEW RENO, be the one to enjoy this FULLY FURNISHED apartment downtown in the Heart of it all! Pristine Floors flow beautifully throughout the spacious, open PANORAMIC VIEWS, well-oriented Sweet Spot! Gorgeous fresh white quartz anchors the well equipped kitchen. Bright and light white quartz also just installed in spacious 4 pc bath. Very practical layout, great location in a building providing full security lobby presence service. Walk everywhere to the beat of the Market, stop by the many world class neighbouring Galleries, dine locally in some of the best the city has to offer, or saunter over to the Ottawa Riverside to stroll or bike along the exquisite shores of our great River. Truly at the center of greatness! Fitness and a vast outdoor communal space give even more appeal to this gem!!! (id:19720)
Royal LePage Team Realty
104 - 261 Longueuil Street
Champlain, Ontario
This charming, newly renovated 1-bedroom, 1-bathroom main floor unit is located in the heart of L'Original, offering the perfect blend of modern living and small-town charm. The unit features brand-new appliances, electric heating, and in-unit laundry for added convenience. L'Original, a picturesque town located halfway between Ottawa and Montreal, is ideal for commuters seeking a quieter lifestyle without sacrificing accessibility. Whether you're enjoying the local charm or commuting to the city, this property offers the best of both worlds. Don't miss your chance to call this updated unit home - schedule a viewing today! A/C & parking are available. Water included in rental price. Tenant to pay hydro. (id:19720)
Exp Realty
204 - 261 Longueuil Street
Champlain, Ontario
This charming, newly renovated 1-bedroom, 1-bathroom second floor unit is located in the heart of L'Original, offering the perfect blend of modern living and small-town charm. The unit features brand-new appliances, electric heating, and in-unit laundry for added convenience. L'Original, a picturesque town located halfway between Ottawa and Montreal, is ideal for commuters seeking a quieter lifestyle without sacrificing accessibility. Whether you're enjoying the local charm or commuting to the city, this property offers the best of both worlds. Don't miss your chance to call this updated unit home - schedule a viewing today! A/C & parking are available. Water included in rental price. Tenant to pay hydro. (id:19720)
Exp Realty
844 Mathieu Street
Clarence-Rockland, Ontario
Welcome to Golf Ridge. This house is not built. This 3 bed, 3 bath middle unit townhome has a stunning design and from the moment you step inside, you'll be struck by the bright & airy feel of the home, w/ an abundance of natural light. The open concept floor plan creates a sense of spaciousness & flow, making it the perfect space for entertaining. The kitchen is a chef's dream, w/ top-of-the-line appliances, ample counter space, & plenty of storage. The large island provides additional seating & storage. On the 2nd level each bedroom is bright & airy, w/ large windows that let in plenty of natural light. Primary bedroom includes an ensuite. The lower level is finished and includes laundry & storage space. The 2 standout features of this home are the Rockland Golf Club in your backyard and the full block firewall providing your family with privacy. Photos were taken at the model home at 325 Dion Avenue. Flooring: Hardwood, Ceramic, Carpet Wall To Wall (id:19720)
Paul Rushforth Real Estate Inc.
603 - 360 Patricia Avenue
Ottawa, Ontario
Stunning and spacious 2 bedroom, 2 bathroom unit in the desirable Westboro community. Comfortable condo living with all the wonderful amenities that are included. Relax and enjoy the spectacular views of the Gatineau Hills from your private balcony. Gleaming hardwood flooring throughout, quartz countertops, high gloss cabinetry, stainless steel appliances and custom window blinds. Large windows in all main rooms allow an abundance of natural light to cascade throughout. 2 bedrooms are separated by the main living space with the Primary bedroom offering ample closet space, and a beautiful 3 piece ensuite. The highlight might be the rooftop patio where you can enjoy panoramic views of the City, Hills and Ottawa River, relaxing hot tubs, bbqs and spectacular sun sets. Amenities include a sauna, gym, theatre room, yoga and pet spa. 1 underground parking, locker and designated bicycle rack are all owned. Experience all that Westboro living has to offer including walking to cafes, restaurants, shopping, transit, easy access to downtown, and recreation. (id:19720)
Grape Vine Realty Inc.
6089 First Lake Road
Frontenac, Ontario
**Charming Country Bungalow with Endless Potential in Verona**Escape to the tranquility of country living with this delightful 2 bedroom, 2 bathroom bungalow, perfectly situated on just over 2 acres in Verona. This well-cared-for home offers both comfort and convenience, making it a delightful retreat from the hustle and bustle, while still just a stone's throw from local amenities.Bright and Welcoming this spacious interior is filled with natural light, creating a warm and inviting atmosphere the moment you step inside. An access ramp ensures easy entrance into the home, making it a suitable choice for individuals seeking accessible living solutions. With laundry facilities conveniently located on the main floor, there's no need to worry about navigating stairs with loads of laundry.The huge unfinished basement presents an excellent opportunity for you to design and create a space tailored to your needs, whether you envision a cozy family room, a home gym, or a private office. Step outside to a generous 24x8 deck, perfect for enjoying morning coffee or hosting an evening BBQ while overlooking the serene, expansive yard. The double car garage provides plentiful space for vehicles as well as storage or a workshop area. Enveloped in the charming ambiance of the countryside, yet merely minutes away from the conveniences of Verona, this property represents country living at its finest. This charming bungalow is ready for you to move in and start enjoying its many features, while still offering room for personalization and growth to make it truly yours. Don't miss your chance to own this country gem with endless potential in beautiful Verona. Schedule your private viewing today and imagine the possibilities. (id:19720)
Lpt Realty
1747 Stoneboat Crescent
Ottawa, Ontario
Welcome to this beautifully maintained 3-bedroom, 1.5-bath semi-detached gem with an attached garage, nestled on a quiet crescent in the sought-after Convent Glen South neighbourhood.The bright and spacious main floor features a recently UPDATED eat-in KITCHEN with QUARTZ countertops and rich HARDWOOD flooring. The open-concept L-shaped living and dining areas boast a charming decorative wood fireplace and walkout access to a private backyard perfect for relaxing or entertaining.Upstairs, enjoy three generously sized bedrooms with ample closet space. The versatile lower level includes a large laundry area, abundant storage and is an ideal family room, home office, or recreation space. With no rear neighbours, this home offers extra privacy, plus convenient access to bike paths, parks, shopping, public transit, and the future Orléans Blvd LRT station just steps away. Don't miss this opportunity to live in a well-connected, family-friendly community. Rental Application,Credit Check & Proof of Income required. Available June 1st. (id:19720)
Exp Realty
9 - 6 Charlotte Place
Brockville, Ontario
IMMEDIATE OCCUPANCY AVAIL FOR THIS NICELY APPOINTED 2 BEDROOM CONDO IN A WONDERFUL LOCATION IN THE HEART OF THE CITY OF BROCKVILLE - IN LOVELY CONDITION THIS UNIT IS ON THE SECOND FLOOR OF THIS 3 FLOOR BUILDING -FEATURING A TASTEFUL WORKING KITCHEN WITH LOTS OF COUNTERSPACE AND CUPBOARDS, AMPLE SPACE FOR DINING AND LIVING ROOM WITH A PATIO DOOR TO BALCONY - LAMINATE FLOORING IN THE MAIN AREAS AND CARPET IN THE BEDROOMS, THE PRIMARY AND SECOND BEDROOM ARE BOTH A VERY NICE SIZE WITH SPACIOUS CLOSETS - SMALL UTILITY STORAGE ROOM - BONUS FEATURE IN THIS UNIT, IT HAS A UNIQUE PRIVACY FEATURE WITH A CLOSED DOOR OPTION FROM THE MASTER BEDROOM AND BATHROOM TO CLOSE OFF THE SPACE FROM THE REST OF THE UNIT ( WHICH WORKS PERFECT FOR NROOMMATES ON DIFFERENT SHIFTS OR NIGHT OWLS WHO LIKE TO WATCH TV LATE :) THE 4 PC BATH IS A GREAT SIZE AND NICELY UPDATED-BUILDING FEATURES LAUNDRY ON THE MAIN FLOOR OF THE BUILDING (PREPAID CARD) THIS UNIT IS CLOSE TO SHOPPING AND BGH, BUS STOP DIRECTLY OUTSIDE OF THE BUILDING -NICE LOCATION AND REALLY NICE APARTMENT/CONDO. - 24 HOURS IRREVOCABLE ON ALL OFFERS. (id:19720)
RE/MAX Affiliates Realty Ltd.
4525 Kelly Farm Drive
Ottawa, Ontario
Welcome to 4525 Kelly Farm Drive! This stunning and impeccable two-storey 4 BED + 4 BATH home with inviting backyard oasis is move-in ready. A thoughtfully designed 2020 Magnolia Model signature home by eQ Homes is perfect for the growing family. This fully upgraded gem offers 4 spacious bedrooms and 4 well-appointed bathrooms, ensuring comfort and convenience for every household member. Step into a sun-filled open-concept living/dining space featuring a signature kitchen that's a chef's dream, complete with top-of-the-line finishes, quartz countertops, and a breakfast area perfect for casual dining. The inviting layout with gas fireplace & pot lights throughout flows seamlessly, making it ideal for entertaining and everyday living. Elevate your living experience with a versatile office/reading nook leading to a spacious family/bonus room that can easily be converted into an additional bedroom. The primary bedroom is a retreat of its own, offering an ensuite and a walk-in closet. Two additional well-sized bedrooms, a secondary bathroom, and a conveniently located laundry room complete this level, catering to your family's every need. The fully finished basement offers even more living space with a family/recreation room, a huge bedroom with a large walk-in closet, another full bathroom, and two ample storage areas. Step outside to your own private paradise! The beautifully landscaped fenced backyard features a composite durable deck, a gazebo, pergola, hot tub, and inground pool, creating the ultimate space for relaxation and entertainment. Additional Features: Whole-home Generac for peace of mind. NG heater in the garage for added comfort. This home truly has it all! Nothing about this property will disappoint. Situated in vibrant new community with parks, schools, LRT nearby and an abundance of amenities to enrich your every day and for the whole family to enjoy. Book your tour today to experience this exceptional gem firsthand! (id:19720)
RE/MAX Hallmark Realty Group
733 Megrez Way
Ottawa, Ontario
Stunning 2021-built townhome, where modern design, high-end finishes, and an abundance of natural light create a warm and inviting atmosphere. The main floor boasts elegant hardwood flooring throughout its open-concept living, dining, and kitchen areas, complete with stainless steel appliances and sleek finishes. A patio walkout extends your living space outdoors, while a convenient powder room and single-car garage enhance functionality. Upstairs, the primary bedroom serves as a peaceful retreat with its spacious walk-in closet and luxurious ensuite bathroom. Two additional bedrooms and a full bathroom complete the second level, providing ample space for family or guests. The unfinished basement offers endless possibilities for customization, whether for storage, a recreation area, or future expansion. Beautifully maintained and thoughtfully designed, this home showcases exceptional craftsmanship and is ready for its next owners to move in and enjoy. Don't forget to checkout the 3D TOUR and FLOOR PLANS! Book a showing today, you won't be disappointed. (id:19720)
One Percent Realty Ltd.
515 Chaperal Pvt
Ottawa, Ontario
Welcome to this beautifully upgraded and impeccably maintained home, ideally located in the heart of Orléans.Proudly owned by the original owners, this residence has been meticulously cared for over the years. This is a non smoker and no pet home. The ground floor offers a spacious foyer, convenient inside access from the garage, and a versatile den perfect for a home office or flex space. Upstairs, you'll find a bright, open-concept layout with an airy feel, hardwood floors, highlighted by a modern kitchen complete with quartz countertops, stainless steel appliances, a walk-in pantry, and generous storage. The main living and dining areas are perfect for entertaining, and a stylish 2-piece powder room adds to the convenience.The upper level boasts beautiful dark hardwood flooring, two well-sized bedrooms including a primary with walk-in closet, a spacious laundry room with added storage, and a sleek 4-piece bathroom with quartz finishes. An unfinished basement provides additional space for storage or future customization because you can never have too much storage! Book your private showing today. (id:19720)
Details Realty Inc.
102 - 3691 Albion Road
Ottawa, Ontario
Welcome to your next chapter of comfortable living in this beautifully renovated townhouse. Recently transformed with professional updates throughout, this home offers three generously sized bedrooms and two full bathrooms, creating the perfect balance of personal space and functionality. Step into a modern kitchen that would make any home chef smile, featuring contemporary finishes and thoughtful design elements. Natural light streams through the windows, creating an inviting atmosphere that brightens every corner of this welcoming home. The fully finished basement extends your living space, providing versatile options for entertainment, work, or relaxation. One of this property's standout features is its unique position - with no attached neighbors to the side or rear, you'll enjoy an enhanced sense of privacy rarely found in townhouse living. Your dedicated parking spot conveniently located right at your doorstep makes coming home a breeze. This home's location truly shines with its proximity to daily conveniences and recreational amenities. Take a short walk to discover local shopping destinations, schools, and an array of coffee shops and restaurants. The beautiful community swimming pool is perfect for summer refreshment, while scenic walking trails offer year-round outdoor enjoyment. The thoughtful layout and recent renovations with brand new furnace and air conditioner, create a move-in ready home that combines style with practicality. Whether you're sipping morning coffee in your sun-filled kitchen or unwinding in your private outdoor space, this charming townhouse offers the perfect setting for your daily life. Your new beginning awaits in this bright and inviting home. (id:19720)
2 Percent Realty Inc
600 Pepperville Crescent
Ottawa, Ontario
Bright and beautifully renovated, this 3-bedroom home in Trailwest, offering modern comfort and serene views. Overlooking a tranquil ravine with no rear neighbours, it features a walkout basement and a spacious deck off the kitchen perfect for entertaining or relaxing in privacy.The main floor boasts refinished solid oak hardwood floors (2025), high ceilings, and freshly painted walls throughout (2025). The kitchen shines with brand-new quartz counter tops (2025), shaker-style cabinets, a deep stainless steel sink, and updated lighting, complemented by stainless steel appliances, including an over-the-range microwave.Upstairs, the master bedroom offers a spa-like en-suite with custom cabinetry, a large soaker tub, and a walk-in closet. New plush carpeting (2025) adds warmth to the bedrooms, while the bathrooms have been upgraded with modern vanities, mirrors, and lighting.The fully finished walkout basement includes a cozy family room with a gas fireplace and direct access to a private patio.This move-in-ready home combines thoughtful renovations with a peaceful setting ideal for families or professionals seeking style, space, and tranquility. Don't miss out book your showing today! (id:19720)
Exp Realty
4634 Matawatchan Road
Greater Madawaska, Ontario
Absolutely stunning Madawaska Riverfront, Custom timber frame Linwood home, it will not disappoint!!! The open concept main floor boasts a well appointed kitchen with high end stainless steel appliances including wine fridge, stunning gas fire place in living room w pine tongue and groove cathedral ceiling, bedroom, full bath and laundry, access to screen porch and large rear deck. On the 2nd level you will find two good sized bedrooms, a full bath and loft great for home office, water views while you work! The walk out lower level has another stunning gas fireplace in family room, kitchenette, 4th bedroom, another laundry room, full bath and access to the glorious hot tub. Floating dock is great for jumping into the water, docking your boat and just enjoying the view and sounds of nature. Miles of navigable waterways with access to Centennial Lake and Black Donald Lake. Nature lovers will appreciate proximity to trails and crown land. No power outages here with whole house Generac. (id:19720)
RE/MAX Absolute Realty Inc.
4634-1 Matawatchan Road
Greater Madawaska, Ontario
Location, location, location! Build your dream home on this lovely Madawaska Riverfront lot! Miles of boating on the Madawaska River with access to Centennial and Black Donald Lakes! Nature lovers will enjoy trails and Crown Land, wildlife all around. (id:19720)
RE/MAX Absolute Realty Inc.
2757a 15 Highway
Rideau Lakes, Ontario
This 13 acre plot of land has great frontage on Highway 15 and sits in the Heart of Rideau Lakes Township. Walking distance to the village of Portland and all that Big Rideau Lake has to offer. Zoned 'Mobile Home Residential' (section 5.3 in the Township By-Laws) this property is primed for your own creative touch. Was previously used as a storage lot for a construction company and boasts a flat site with an existing storage building. (id:19720)
RE/MAX Affiliates Boardwalk
212 Speckled Alder Row
Ottawa, Ontario
Step inside this stunning, brand-new 3-bedroom, 4-bathroom townhome nestled in the highly desirable Half Moon Bay community of Barrhaven! The bright and airy open-concept main floor is perfect for modern living, featuring a sleek kitchen equipped with all new appliances. Upstairs, retreat to the spacious primary suite complete with its own private ensuite bathroom. You'll also find a second generously sized bedroom, a convenient main bathroom, a dedicated laundry room, and a relaxing private balcony to enjoy. The versatile lower level offers even more living space, ideal for a home office, media room, or cozy family hangout. Located in a vibrant, family-friendly neighborhood, this home offers unparalleled access to top-rated schools, beautiful parks, diverse shopping options, and convenient recreation centers. This is a rare opportunity to own a truly exceptional townhome in one of Barrhaven's most sought-after locations. Don't miss outschedule your private showing today to experience all this home has to offer! (id:19720)
Exp Realty
506 Jackdaw Avenue
Ottawa, Ontario
Welcome to Your Dream Home in Half Moon Bay! Discover the perfect blend of modern living and family-friendly convenience in this stunning Tamarack End Unit the Hudson Model, built in 2021. Ideally located in the heart of Half Moon Bay, this home is just minutes away from top-rated schools, beautiful parks, and public transit, making it the perfect spot for families and commuters alike. The key features of this house are spacious Open Concept Design - Enjoy the airy feel of 9-foot ceilings and large windows that flood the hardwood main floor with natural light, creating an inviting atmosphere throughout. Gourmet Kitchen - The elegantly designed kitchen is a chef's dream, featuring luxurious quartz countertops, a spacious pantry, stainless steel appliances, and an oversized center island. This layout not only provides ample storage but also offers the ideal space for entertaining family and friends. Modern Living Space - The expansive dining area, complete with patio doors, seamlessly connects to the cozy living room featuring a stylish gas fireplace. This space is perfect for both relaxing evenings and lively gatherings.The staircase and the entire second level feature beautiful hardwood flooring. This floor includes a spacious laundry room , large primary bedroom complete with a stunning ensuite bathroom, and two additional generously sized bedrooms. Each of these rooms has been thoughtfully designed to provide both comfort and privacy. Fully Finished Basement: Expand your living space with a fully finished basement that includes a large recreational room, perfect for family game nights, movie marathons, or a personal gym. This home combines modern aesthetics with functional design, making it not just a place to live, but a place to thrive. Experience the best of Half Moon Bay living in a community that prioritizes family-friendly amenities and accessibility. Book a viewing today and step into your future. Please note: Some pictures have been virtually staged. (id:19720)
Royal LePage Team Realty
71 Arinto Place
Ottawa, Ontario
Highly upgraded Brand new back to back END UNIT townhome by Claridge; the Rideau in beautiful Bridlewood Trails. Ground floor welcomed by a bright and inviting Foyer. Main floor features upgraded hardwood floors, spacious Living, Dining rooms with southern exposure. Gourmet Kitchen with quartz countertops and backsplash, high end stainless steel appliances. The upper floor has a bright and spacious Primary Bedroom with a walk in closet and a luxury 3-piece ensuite with a stan up shower, a good size secondary bedroom. Upgraded carpet and underpad. Earth tone colors, vacant; easy to show. Southeast-facing lets the sunlight flood in! Mins from Great Canadian Trail. Close to parks, schools, Walmart Supercentre, Real Canadian Superstore, Costco and Highway 417. (id:19720)
Innovation Realty Ltd.
B - 178 Rideau Street
Ottawa, Ontario
Don't miss this exceptional opportunity to own a thriving shawarma restaurant right in the heart of downtown Ottawa! Perfectly positioned on bustling Rideau Street near the iconic ByWard Market, this turnkey business offers unbeatable visibility and foot traffic from both locals and tourists alike. The restaurant boasts a stellar 4.9-star rating on Google, a true testament to its loyal customer base, outstanding food quality, and consistent service. Featuring a beautifully authentic setup with all chattels included, this is your chance to step into a fully operational and well-loved take-out spot. Whether you're expanding your culinary footprint or starting fresh in Ottawa's dynamic food scene, this gem is ready for you. Surrounded by a lively mix of retail, nightlife, office buildings, and residential condos, the location ensures a constant stream of potential customers. The space is thoughtfully designed for high-efficiency service and comes fully equipped with everything you need to hit the ground running. This isn't just a restaurant its a rare opportunity to own a reputable business in one of Ottawa's most vibrant and high-demand neighborhoods! (id:19720)
Exp Realty
808 - 360 Mcleod Street
Ottawa, Ontario
Welcome to Central 2 in the heart of Centretown! With a Walk Score of 99, this condo offers every amenity and necessity right outside your front door. Just a short walk to the Glebe, the Rideau Canal, and everything downtown Ottawa has to offer. This 1 bedroom + den, 2 full bathroom north-facing unit offers sweeping views on the downtown skyline, and features floor to ceiling windows spanning the entire unit. The open concept floor plan creates an inviting and spacious atmosphere, with a full living room and dining room, rare for a newer condo. The kitchen features stainless steel appliances, an island with storage, and built-in shelves. The bedroom features its own full ensuite bathroom with a soaking tub/shower. The den provides ample space for a second bedroom, office, or library with it's own full closet and door. The second bathroom provides a large walk-in glass shower. The outdoor terrace provides plenty of space for lounging and enjoying the sunsets. Underground parking included. Building amenities include an outdoor pool, two gyms, two party rooms, theatre room, common BBQ area, and concierge services. This is a rare unit not to be missed. Status certificate available upon request. (id:19720)
Engel & Volkers Ottawa


