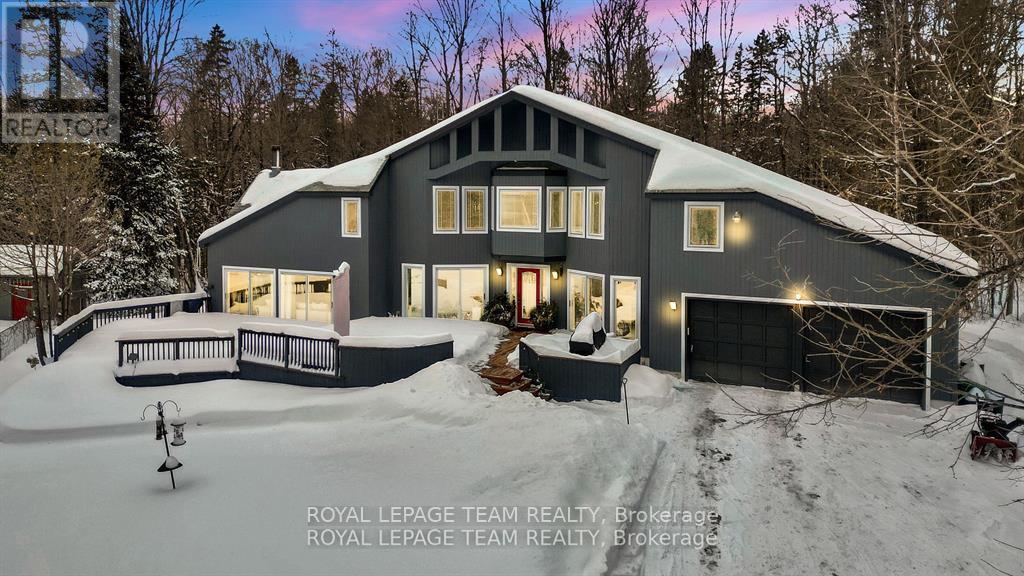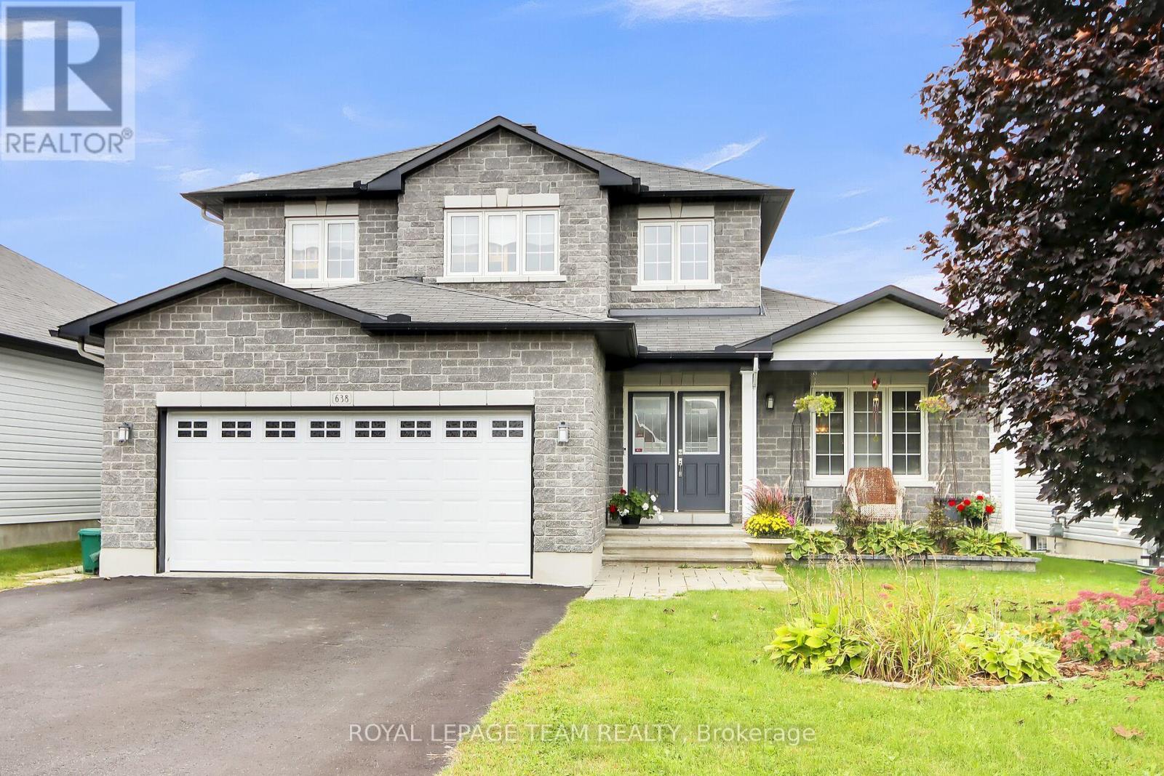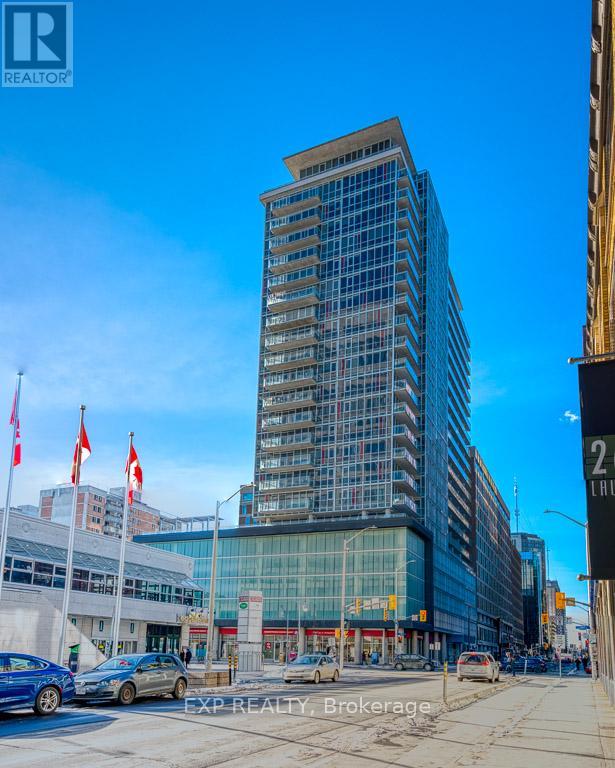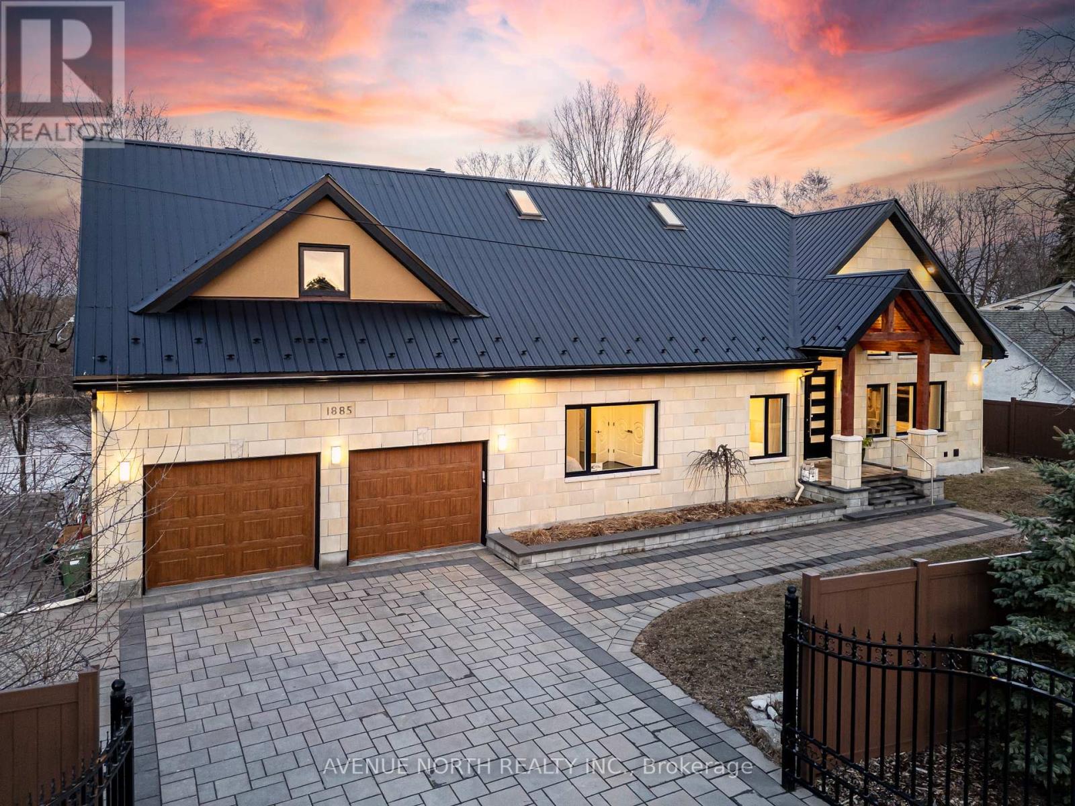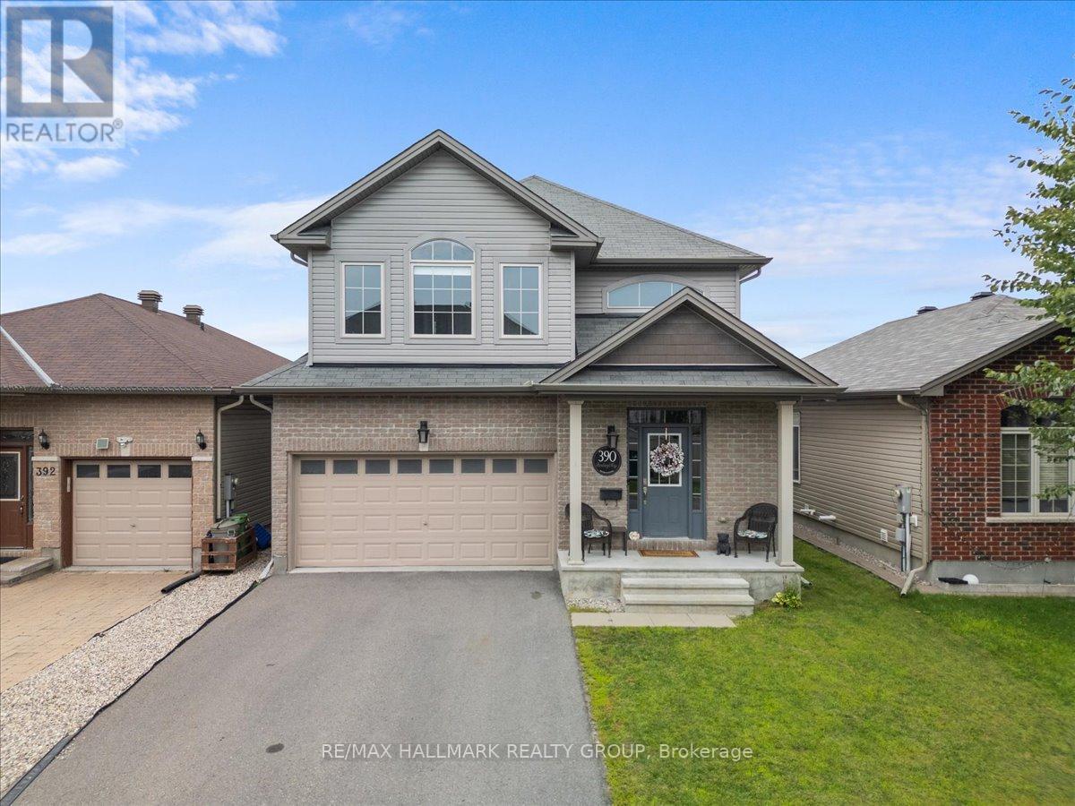Ottawa Listings
40 Verglas Lane
Ottawa, Ontario
Welcome to 40 Verglas Lane! This stunning 2022 three-storey freehold townhouse is ready to be your new home. The front foyer opens into a versatile den, ideal for a home office or flex space, while the basement offers room for a gym and extra storage. Step into the chef-inspired, two-toned kitchen with premium stainless-steel appliances, elegant quartz countertops, a stylish ceramic tile backsplash, ample cabinetry, and a large island with a breakfast bar. The generously sized dining area is perfect for hosting friends and family. The bright living room, enhanced by dimmable pot lights and large windows, flows seamlessly onto a private covered balcony through classic French doors with a gas BBQ hookup is the perfect spot to enjoy your morning coffee or entertain guests outdoors. Upstairs, the primary bedroom features a walk-in closet, and the second bedroom suits guests, a nursery, or an additional home office. Both the main bath and powder room showcase quartz counters and modern finishes. Located in Trailsedge near schools, trails, Eden Park, and minutes from Petrie Island. Enjoy added comfort and peace of mind with a suite of Smart Home features, including a full alarm system with door and motion sensors, a video doorbell, a programmable thermostat, and a smart garage door opener that can be controlled remotely via app or remote. Additional Highlights: hardwood flooring in the den, entire main floor, and upstairs hallway, an owned tankless water heater (a $4,317.66 value) with NO MONTHLY RENTAL FEES, and installed eavestroughs (a $1,500 value). Garage with inside entry and parking for three. Impeccably maintained and move-in ready. Book your private showing today! (id:19720)
RE/MAX Hallmark Realty Group
71 Ashburn Drive
Ottawa, Ontario
This freshly painted side split 3+2 bed and 2 full bath detached home is on a large lot, in a desirable location. The main floor offers open concept gourmet kitchen with large island and quartz counters. Hardwood flooring through out. There are 3 good sized bedrooms and one full bath on the upper level. Partially finished lower level with 2 bedrooms and one full bath. Laundry is located in the basement. Tenant is responsible for utilities and hot water tank rental. NO SMOKERS PLEASE. Available immediately. (id:19720)
Home Run Realty Inc.
528 Opeongo Road
Renfrew, Ontario
Tranquil Luxury on 3.5 ACRES! Discover the perfect blend of modern elegance and peaceful country living just minutes from town. This custom-built 2-storey home sits on a private 3.5-acre lot surrounded by lush forests and scenic trails. Inside, the sunken great room boasts soaring cathedral ceilings, abundant natural light, and a stunning marble fireplace. The open-concept design features a custom kitchen with built-in appliances, a formal dining room, and a cozy den or sitting area, perfect for family gatherings. The main floor also includes a spacious full bathroom and a convenient laundry area for added functionality. Upstairs, a versatile loft overlooks the great room, making it ideal for an office or additional living space. The primary bedroom enjoys direct access to an elegant second-floor bathroom, accompanied by two additional well-sized bedrooms on the upper level. The finished basement offers even more living space, featuring a fourth bedroom, a spacious recreation room, and a dedicated exercise room, providing versatility for family needs and entertainment. Outside, the private backyard oasis offers a 1,500 sq. ft. deck, a fenced-in pool area, and a massive 25' x 45' inground pool perfect for entertaining. A double garage provides ample storage, and with no carpet throughout, this home is as low-maintenance as it is beautiful. Located just 45 minutes from Ottawa and minutes from local amenities and the golf club, this property offers the ultimate balance of privacy and convenience. Experience peace, privacy, and modern luxury - schedule your showing today! (id:19720)
Royal LePage Team Realty
502 Strasbourg Street
Ottawa, Ontario
Welcome to 502 Strasbourg Street! This beautiful home offers 4+1 spacious bedrooms and 4.5 baths, perfect for families. The fully finished basement boasts a large recreation room, an additional bedroom, a full bath and tons of storage. Enjoy an open-concept, eat in kitchen with tons of cabinet and counter top space, a gas range and walk-in pantry, along with a large family room featuring a fireplace. The main level also includes a formal living and dining room, a den, and a convenient powder room. With stunning hardwood floors and 9-foot ceilings, this home combines elegance and comfort. Located near parks, transit, shopping, and schools, it's the ideal place to call home. Schedule your viewing today! ** This is a linked property.** (id:19720)
Power Marketing Real Estate Inc.
638 Robert Hill Street N
Mississippi Mills, Ontario
Riverside Estates is such a desirable area, and this house has a direct 200-yard canoe roll/walk straight down hill to the community dock on the Mississippi River. Walk to the schools, supermarket and Hospital all within easy reach. This home has been well cared for. 3 bedrooms on 2nd level. Lower level finished basement area offers great space for bedroom and family area . Large family room with flush mount electric fireplace. There is an upgraded 3-piece bathroom in the finished basement. The unfinished basement area has another storage space for 4th/5th bedroom or gym / office and additionally there is a further space with plenty of storage. All windows in basement are large and have stained glass effect for privacy. The main level is open concept to eating area and large family room with gas fireplace. Separate dining room with great space as well as a living room. The kitchen features stainless appliances, upgraded Marble counter tops and a Quartz backsplash. Three bathrooms have upgraded faucets, sinks and Quartz counter tops. The fourth bathroom in the basement is well located for the space used as a fourth bedroom. 2 piece bathroom across entrance foyer. Laundry room with useful counter space and cupboards over washer and dryer. All plumbing has been upgraded in bathrooms and laundry room. All bathroom shower heads have been upgraded as well have Quarts tops. Your second level features a great primary bedroom with a walk-in closet and luxurious en-suite 4-piece bathroom. Take note of the size, very generous. Two other bedrooms and a full family bathroom complete this level. You will enjoy the view to your rear yard. Seller has planted dwarf Apple, Pear and Cherry trees. There are blueberries, Black Currant Gooseberry bushes and Rhubarb. Just step out and retrieve your fruit. By the hot tub is a Rose Garden. Just imagine relaxing in your hot tub on the patio and taking in all your garden and trees. Small town living with all the amenities you would expect. (id:19720)
Royal LePage Team Realty
1941 Haig Drive
Ottawa, Ontario
Welcome to 1941 Haig Drive in Elmvale Acres! Take a step into this gorgeous brick bungalow that blends classic charm with modern amenities. The inviting open concept living room and dining room features a stunning updated wood-burning fireplace, perfect for intimate gatherings. Elegant crown molding adds a touch of sophistication throughout the main living area. The kitchen is a highlight, showcasing stainless steel appliances, warm neutral tile flooring, two bright windows overlooking the street, ensuring a sunny atmosphere and a perfect setting for morning coffee. Three sunny bedrooms with one transformed into an office space with French Doors, creates a seamless flow into the living space. The basement boasts a well-appointed in-law suite with its own separate entrance. The cheery space combines the cozy living space and the kitchen. A bedroom and 4-piece lovely bathroom complete the space. Additionally, the convenient shared washer and dryer room is accessible for both levels, providing practicality for your daily needs. This bungalow is not just a home; its truly a sanctuary filled with warmth and natural beauty! Walking Distance to CHEO, and the Ottawa General Hospital, shopping centres, parks, arenas, bikes paths, restaurants, buses schools. Water Tank 2015, Roof 2014, Windows 2011, Gas Furnace 2011. (id:19720)
RE/MAX Affiliates Realty Ltd.
128 Southport Drive
Ottawa, Ontario
Welcome to 128 Southport Drive. Tucked away on a quiet street in the heart of Greenboro, this beautifully maintained end-unit home offers 4 bedrooms, a massive pie-shaped lot, and a long list of thoughtful upgrades throughout. Whether you're a growing family or a buyer looking for a turnkey property close to schools, transit, and amenities-this home checks every box. Step inside to a bright, welcoming living room filled with natural light, highlighted by large windows and a cozy wood-burning fireplace-perfect for those crisp Ottawa evenings. Chair rail detailing and a fresh coat of paint add charm and warmth throughout the main level. The updated kitchen features ample cabinetry, stainless steel appliances, and flows seamlessly into the formal dining area. A sun-filled bonus room at the back leads directly to your outdoor retreat, creating ideal indoor-outdoor living. Set on a rare, oversized pie-shaped lot, the fully landscaped backyard is a true highlight-featuring mature greenery, a brand-new shed, a designated play area, and plenty of space to host gatherings, BBQs, or simply relax in privacy. Upstairs, custom woodwork adds character throughout, and the spacious primary suite includes a 4-piece ensuite and dual closets. Three additional well-sized bedrooms and a full bathroom complete the second level, offering flexibility and comfort for growing families. Recent upgrades include a new roof, triple-pane windows, garage door, updated flooring, and new carpet throughout. Located just steps from scenic walking and biking trails, numerous parks, a library, and a community centre, 128 Southport offers the best of suburban tranquility with urban convenience. Dog lovers will appreciate the proximity to Conroy Pit and the nearby NCC forest trails, while families will love the easy access to top-rated schools, public transit, and the shops and services of South Keys. If you're searching for space, style, and location - 128 Southport Drive is the one. (id:19720)
Exp Realty
2101 - 324 Laurier Avenue W
Ottawa, Ontario
This modern industrial 1-bedroom condo by Urban Capital offers the ultimate urban lifestyle is a great space for a working professional. Wake up to coffee and yoga on your stunning south-facing balcony while soaking in the morning sun. Floor-to-ceiling windows and beautiful hardwood floors create a bright and airy ambiance. The unit features in-suite laundry, stainless steel appliances, custom window blinds, and a sleek PAX wardrobe system for additional storage.Located within walking distance of the Byward Market, Bank Street, Elgin Street, and even Parliament Hill, you'll have endless shops, boutiques, and restaurants at your doorstep. Convenient access to public transit makes getting around the city effortless.The pet-friendly Mondrian building is ideal for pet owners and boasts premium amenities, including a stylish party room for entertaining, a well-equipped fitness center, and a gorgeous outdoor terrace with a pool perfect for summer relaxation. (id:19720)
Exp Realty
1885 Prince Of Wales Drive
Ottawa, Ontario
Custom built in 2019 on a massive lot w/ 135ft water frontage, this luxury lake house within the city boasts over 3300 sqft of living space, offering 4 bedrooms & 3 5pc baths. In 2024, a composite privacy fence, iron gate, a 10x10ft change room & a 240 sqft composite deck were installed. The water level at the dock begins at 10ft, ready for your jet ski or boat & prepped to hold 6 kayaks & a paddle board rack. In the Spring, expect blossoming buds on the commercial grade fruit trees; pears, peaches, apples & plums. Fall in love from the moment you walk in, as you're greeted with soaring, cathedral ceilings adorned with potlights & skylights. The floor to ceiling windows offer ample natural light & an unobstructed view of serenity, transporting you to the coziness of being lakeside at a cottage. The chefs kitchen showcases premium, SS appliances, including an 8-burner gas stove & a smart fridge. With built-in cabinetry wrapping around the island, a pull-out pantry on the side & gorgeous maple display cabinets, you'll never run out of storage space. Every bedroom on the main floor boasts vaulted ceilings with potlights. The primary bedroom features an entry to the composite balcony, overlooking the water. Through the grand walk-in closet, you have a 5pc ensuite complete with a soaker tub & twin sinks. The main floor finishes off with inside entry to an oversized garage (electrical prepped for an EV & loft area). In the lower level, there is a family room, a spacious bedroom, a Jack & Jill 5pc bath & your very own dry-sauna across from a convenient shower. From the walk-out, you're taken to a beautiful, wraparound interlocked terrace with a cozy fire pit overlooking the water. Not only does this home offer all of the perks & tranquility of cottage living, you're actually just minutes from the hustle & bustle of the city - you cant get any more balanced than here, the perfect blend of sophisticated convenience & cottage comfort. 24hrs irrevocable on all offers. (id:19720)
Avenue North Realty Inc.
155 Wilbert Cox Drive
Ottawa, Ontario
Canterberry Woods custom-built executive bungalow on a beautifully manicured estate lot, surrounded by mature trees. Constructed with solid Insulated Concrete Forms (ICF), this home offers exceptional energy efficiency, sound insulation, and structural durability for year-round comfort and peace of mind. The gourmet kitchen features high-end cabinetry, granite countertops, and stainless steel appliances. Rich hardwood floors flow throughout the main level, which also includes a spacious office with custom cabinetry, three bedrooms, and a luxurious five-piece ensuite in the primary suite. The expansive living room with a gas fireplace is perfect for entertaining or relaxing. The professionally finished lower level adds two additional bedrooms, a large family or recreation room, a three-piece bathroom, and convenient direct access to the oversized, insulated three-car garage. An in-floor radiant heating system runs throughout the entire lower level, as well as the main level's concrete floor system extending right through to the garage. For added peace of mind in estate living, the home also includes a whole-house Generac generator. This elegant and thoughtfully designed home combines high-end finishes, quality craftsmanship, and the lasting benefits of ICF construction all nestled in one of the areas most prestigious communities. (id:19720)
Exp Realty
390 Bamburgh Way
Ottawa, Ontario
Open House Sunday April 27, 2-4. This stunning 4-bedroom single-family home is the perfect blend of style, comfort, and function an entertainers dream! From the moment you walk in, you're greeted by beautiful hardwood floors and soaring 9-foot ceilings that set the tone for the spacious, airy vibe throughout.The modern kitchen with lots of cupboard space flows seamlessly into the open living and dining areas, making hosting effortless and fun. Cozy up by the main floor gas fireplace a perfect centrepiece for relaxing evenings or memorable gatherings. Upstairs, enjoy the ultimate convenience of a second-floor laundry room no more hauling baskets up and down stairs!Love privacy? You'll adore the serene backyard with no rear neighbours your own peaceful retreat, ideal for unwinding or entertaining under the stars.The unfinished basement, currently equipped with workout gear, is a blank canvas just waiting for your vision. Create the gym, home theatre, or playroom of your dreams!Located in a vibrant, family-friendly neighbourhood just minutes from schools, shopping, restaurants, a rec centre, and quick access to Hwy 416 this home truly has it all. Don't miss your chance to make this incredible property your own! (id:19720)
RE/MAX Hallmark Realty Group
28 Carabiner Private
Ottawa, Ontario
Experience LOW FEES and carefree living in this modern 2 bedroom, 3 bathroom condo nestled in Trailsedge. This tranquil Orleans neighborhood is surrounded by parks, nature trails, bike paths, and a variety of outdoor recreation. The open-concept main level is bathed in natural light from its south-west corner exposure, features 9-foot ceilings and pristine hardwood floors The kitchen offers beautiful white cabinetry, stone countertops, stainless steel appliances and an island with seating. The open-concept living/dining room area offers flexibility for various furniture arrangements and layouts, and it opens onto a west-facing balcony, perfect for enjoying sunsets. On the lower level you will find an exquisite primary bedroom with a full ensuite bath and walk in closet. The generously sized secondary bedroom also boasts ample closet space and is conveniently located right next to its own full bathroom. Low maintenance fees cover snow removal, bike storage (upon request), exterior landscaping/grass cutting and upkeep. Easy access to transit, shopping and amenities. (id:19720)
RE/MAX Affiliates Realty Ltd.




