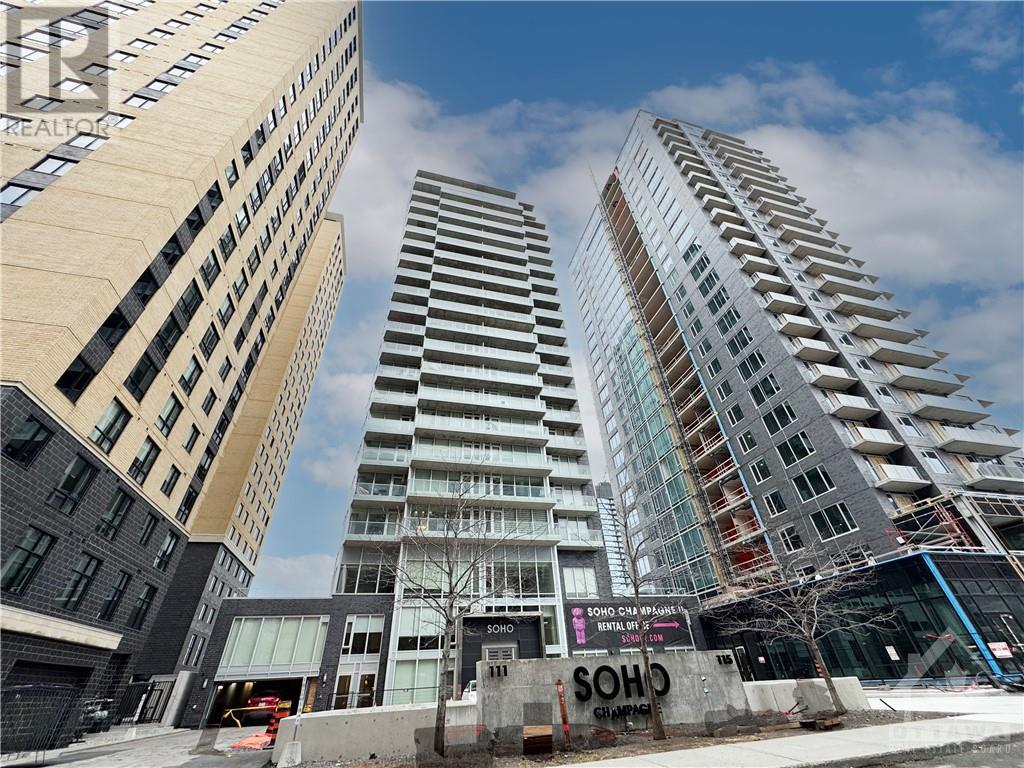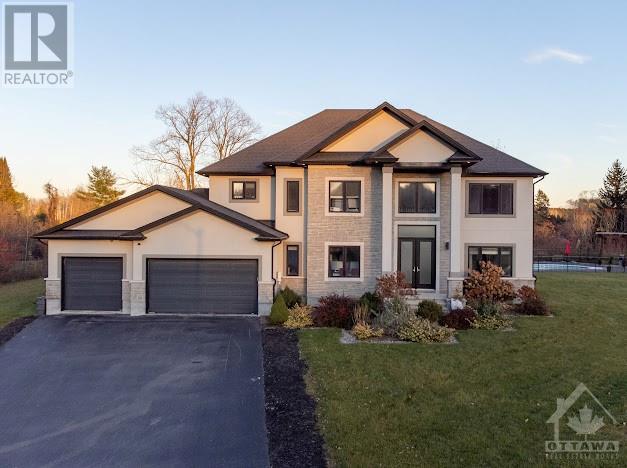Ottawa Listings
410 - 111 Champagne Street
Ottawa, Ontario
The SOHO is a luxurious condo in the heart of little Italy. This bright 1 bedroom fourth floor unit features large windows, a beautiful open concept living/kitchen area with a convenient centerpiece island complete with high end finishes and efficient appliances, hardwood flooring covers the living room and high 9 ft ceilings. Just minutes to all of the amenities. Building amenities include a rooftop terrace, Concierge service, exercise room, party room, library, and theatre., Flooring: Hardwood, Flooring: Carpet W/W & Mixed, Deposit: 4720 (id:19720)
Keller Williams Integrity Realty
1304 - 180 George Street
Ottawa, Ontario
Flooring: Tile, Brand new 1 bedroom apartment with amazing view of Parliament Hill. Grocery store located on the ground floor of the building.Awesome location, close to Ottawa University, ByWard Market and the National Arts Centre. Amenities including private gym, indoor pool, theatre and party room, boadroom. Equipped with luxurious appliances, in-unit laundry, a spacious bedroom, and a private balcony. Heat, cooling, water, hydro are included. 1 locker included. ***Tenants are not paying anything extra ! Do not miss this opportunity!***, Flooring: Hardwood, Deposit: 4400 (id:19720)
Exp Realty
338 Dundas Street
Ottawa, Ontario
Deposit: 6000, NEWLY RENOVATED HOUSE! Brand new flooring and freshly painted. This home has 3+2 spacious bedrooms on the upper level 3 with a full bath. main floor has 2 bedrooms. Featuring a cozy living room convenient main floor welcome the afternoon sunshine Main level has a full bath as well as a laundry room. Close to the Rideau River and is walking distance to shopping stores and more. Close to many amenities. Lots of new development happening in the area. Large multiple parkings., Flooring: Laminate, Flooring: Mixed (id:19720)
RE/MAX Affiliates Realty Ltd.
1680 Linkland Court
Ottawa, Ontario
Flooring: Tile, Flooring: Hardwood, Step into this stunning 5-bed estate with gourmet kitchen that seamlessly flows into a bright family room. The kitchen features an oversized island with a wine bar. The sunken family room boasts a striking floor-to-ceiling feature wall, a cozy gas fireplace, and soaring cathedral ceilings, with windows that reach up to the second floor, flooding the space with natural light. Elegant formal living and dining rooms provide additional areas for sophisticated gatherings and a den on the main floor. Upstairs, four spacious bedrooms, highlighted by an extraordinary master suite. This private retreat features a double-sided gas fireplace, a massive walk-in closet, and a spa-like 5 piece ensuite. The finished basement, accessible from the garage, includes a large family room with a bar, a bedroom with above-ground windows, and a full bath. Step outside to your backyard oasis, featuring a heated saltwater, and a playground. Don’t let this rare chance slip away your dream residence awaits. (id:19720)
Details Realty Inc.
375 Hatfield Crescent
Ottawa, Ontario
Deposit: 7000, **Stunning 3-Bedroom Home for Rent in Family-Friendly Neighbourhood!**\r\nDiscover this beautifully renovated 3-bedroom, 4 bath, 2-storey gem featuring an open-concept main floor that’s perfect for modern living. Enjoy the convenience of a single-car attached garage with a workshop, ideal for DIY enthusiasts. The spectacular, high-end kitchen boasts stainless steel appliances, including a gas stove, dishwasher, and brand new fridge. Retreat to the spacious primary suite with an en suite bathroom, offering a private oasis. The fully finished basement provides extra space for family activities or entertainment, laundry room with brand new washer and dryer and plenty of storage space. Step outside to your outdoor kitchen with huge deck and unwind by the small above-ground pool, perfect for summer gatherings. Located near top schools, shopping, and with easy access to Highway 417 and the upcoming LRT, this home combines comfort and convenience. Don’t miss out—schedule your viewing today!, Flooring: Hardwood, Flooring: Ceramic, Flooring: Laminate (id:19720)
Exit Realty Matrix
121-123 York Street
Ottawa, Ontario
Flooring: Tile, Incredible opportunity to live and work in the heart of the Byward Market. Double side-by-side in premium location, live in one side and run your business out of the other. Mixed use zoning. 121 York features hardwood & tile floors, updated kitchen, main floor powder room, open concept living/dining room and sunroom at back. Upstairs we have main bedroom with ensuite bath and balcony, 2nd bedroom, den/office and another full bathroom. 123 York is similar but upstairs there are 2 large bedrooms, each with ensuites. Each unit has an attached garage with inside entry. Boiler heated driveways. Fenced backyard with composite deck on one side. New furnaces in both units 2024, PVC fence at back 2022., Flooring: Hardwood, Flooring: Carpet Wall To Wall (id:19720)
Royal LePage Performance Realty
1313a Coldrey Avenue
Ottawa, Ontario
Flooring: Hardwood, Welcome to 1313A Coldrey Avenue, a charming townhome located in the vibrant Carlington neighbourhood! This 3-bedroom, 1-bathroom with a finished basement property offers an open-concept layout, perfect for modern living. With newly painted interiors and hardwood floors throughout, the space feels bright and inviting. Enjoy peace of mind with several recent upgrades, including a new paved driveway, fence, electrical breaker panel, and relocated hydro meter—all completed in 2024. The roof was updated in 2020, and windows were replaced in 2019, ensuring long-term durability. Located close to the Ottawa Hospital, Carleton University, parks, and schools, and within walking distance to daycare, this home is ideally situated for convenience. Plus, with no condo fees and affordable association fees covering snow removal and common area maintenance, this property is a rare find. Don't miss out on this excellent opportunity! Some photos are virtually staged., Flooring: Carpet Wall To Wall (id:19720)
Exp Realty
2123 Grafton Crescent
Ottawa, Ontario
An ideal family home. Meticulously updated the layout is so functional. Beyond practical, it's pretty too. It truly has everything you want in a family home with space to grow. The main floor offers a bright living room and separate dining room surrounded by windows. At the back of the house, you'll find the well-appointed kitchen with adjoining family room. The layout just makes so much sense for families. Create wonderful summer memories in the low-maintenance backyard with pool. It just gets better as you move upstairs to find the primary retreat has an adjoining bedroom that would make an ideal nursery, home office, or even the dressing room of your dreams. There is even more room to grow with an additional bedroom, bathroom, and rec room in the finished basement. Situated in a great, mature neighbourhood, this home even offers close proximity to fantastic schools, including IB program; ensuring your children receive a top-tier education. Come see this beauty for yourself!, Flooring: Vinyl, Flooring: Hardwood, Flooring: Carpet Wall To Wall (id:19720)
Engel & Volkers Ottawa
1860 Featherston Drive
Ottawa, Ontario
Flooring: Tile, 1860 Featherston Drive is a charming bungalow nestled in the desirable Alta Vista neighbourhood. This 5-bed, 1-bath home offers an inviting layout perfect for families or those seeking comfortable single-floor living. The main floor features a cozy living room with a wood-burning fireplace. Adjacent to the living room is a bright dining area, perfect for entertaining, which opens up to a well-appointed kitchen featuring stainless steel appliances, ample counter space, and generous storage options. Three of the home's five bedrooms are conveniently located on the main level, along with a full bathroom adorned with elegant tile. The basement offers two additional bedrooms, plus a dedicated laundry area. Step outside to your own private oasis. The mature, landscaped backyard provides a tranquil retreat with a gazebo sitting area, a small deck for outdoor dining. This backyard is perfect for both relaxation and recreation. Schedule a private tour today and see if this is your next home!, Flooring: Hardwood, Flooring: Laminate (id:19720)
Exit Realty Matrix
65 Pelham Crescent
Ottawa, Ontario
Flooring: Tile, Flooring: Hardwood, Flooring: Carpet W/W & Mixed, Welcome to your perfect family oasis! This exquisite 3-bedroom home offers 2,678 square feet of thoughtfully designed living space, including a spacious 686 sq ft finished basement—ideal for family fun or a cozy retreat. The heart of the home is the chef's kitchen, featuring an expansive oversized island that seamlessly blends style and functionality, perfect for entertaining and everyday meals. Retreat to the luxurious master suite, complete with a huge walk-in closet and a stunning ensuite bathroom that offers both elegance and comfort. Upgraded Mirage White Mist maple hardwood flows throughout the main floor and kitchen. The fully insulated double car garage, equipped with independent heating and air conditioning, provides year-round convenience. Nestled in a welcoming, family-oriented neighborhood, this home is more than just a place to live; it's a community. Don’t miss your chance to experience the perfect blend of luxury and practicality! 24hr irrev on all offers as per form 244 (id:19720)
Paul Rushforth Real Estate Inc.
3103 Torwood Drive
Ottawa, Ontario
Approximately 4.5 acre building lot on Torwood Drive, Dunrobin. Country living only 20 minutes from the Queensway. Lot is partially fenced and access to Torwood Drive is installed. Two storey barn and new drilled well on the lot. Survey available. (id:19720)
Grape Vine Realty Inc.
612 Rye Grass Way
Ottawa, Ontario
Flooring: Tile, A very bright Mattamy Parkside Home in a Premium Lot with about 2800 sqft! and with a Walkout basement. This is a beautiful open concept house. Water proof LVP flooring throughout the main living areas!, Gas Fire place and with 9 foot ceilings. There are 2 big closets in the entry areas. SS appliances with beautiful quarts counter tops and big island enhances the beauty of Kitchen and open to the great room, fireplace and dining area. There is a deck in the main floor too. All 4 bedrooms are good in size and have walk in closets. 3 Ensuites in the 2nd level is the other specialty of this house. A gorgeous master bedroom ensuite with a glass shower, tub & walk-in closet. The second bedroom has its own ensuite & walk-in & bedrooms 3 & 4 share a jack-and-jill! also a full laundry room on main floor. Nice blinds are installed in all windows.The basement is unfinished and offers plenty of storage space. All amenities and entertainments are nearby., Flooring: Mixed, Flooring: Carpet Wall To Wall (id:19720)
Royal LePage Team Realty













