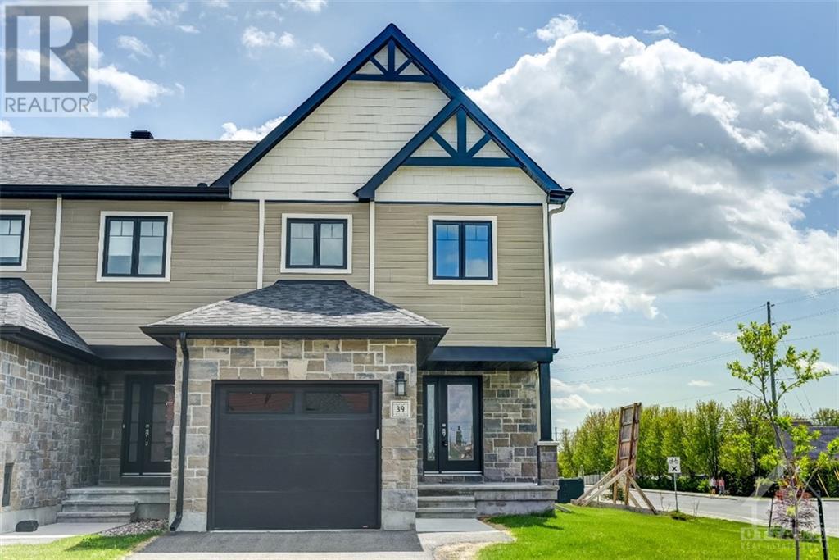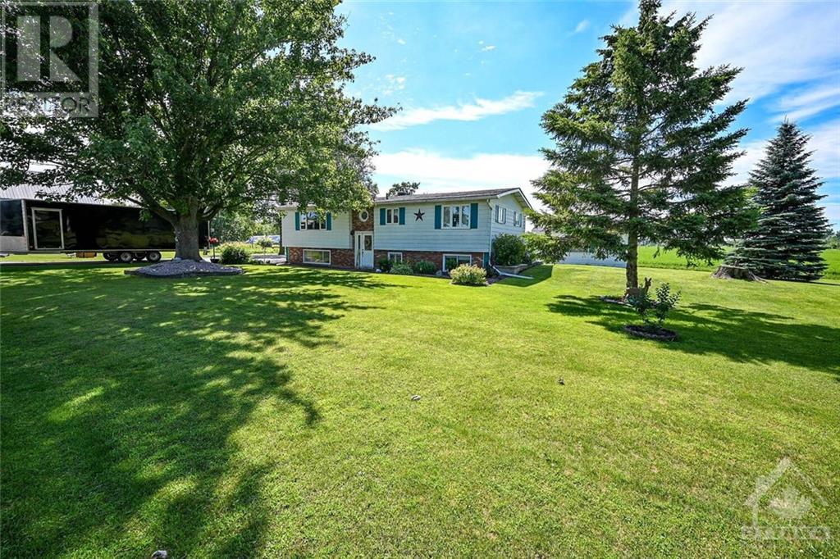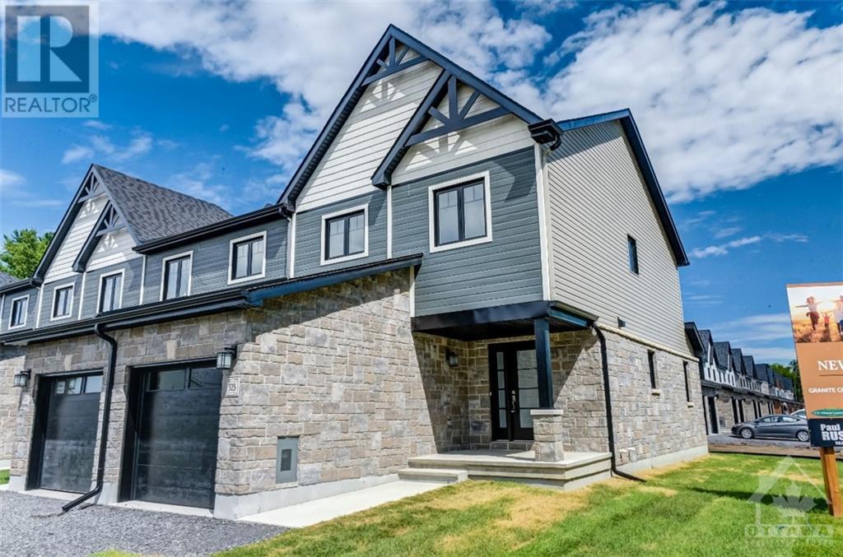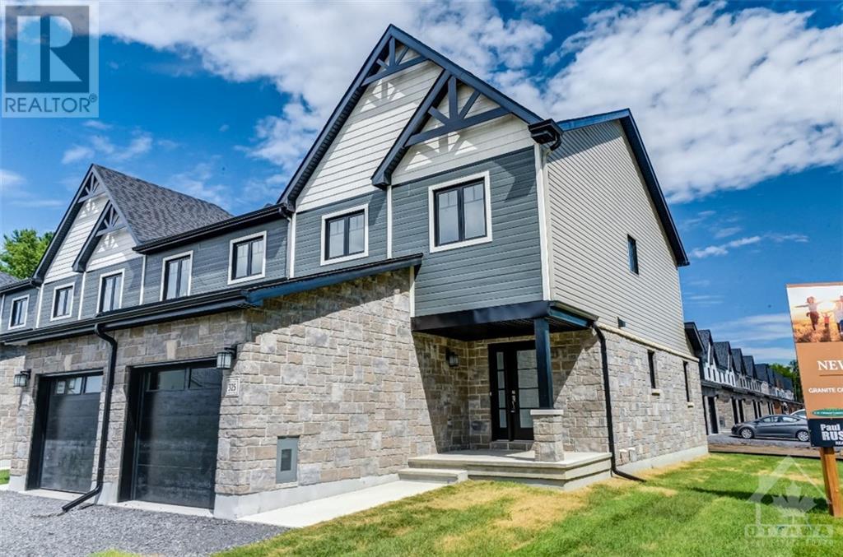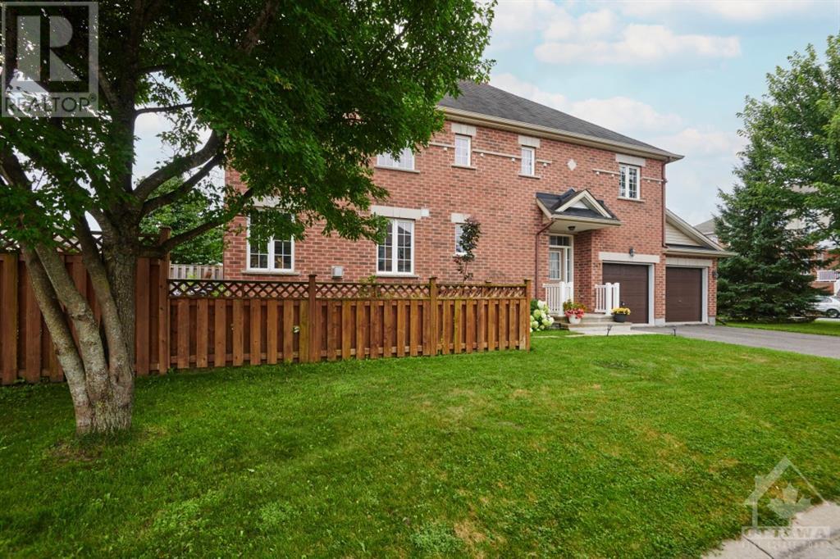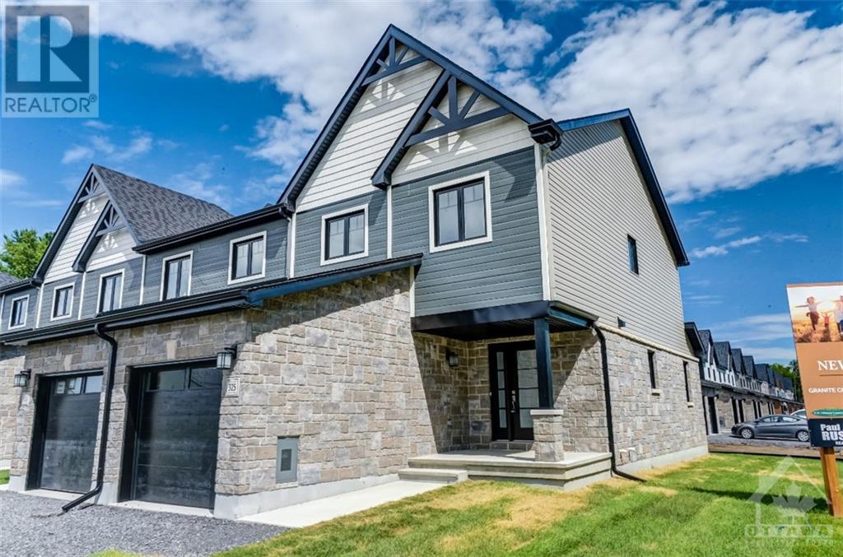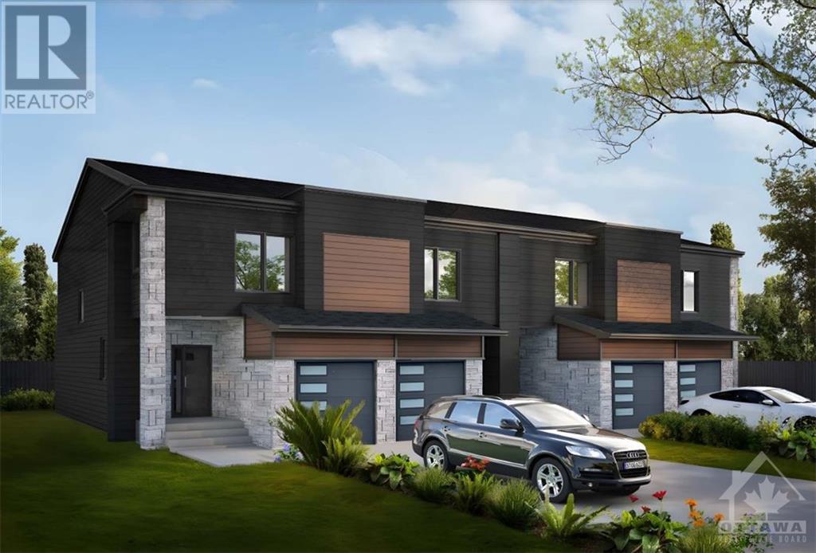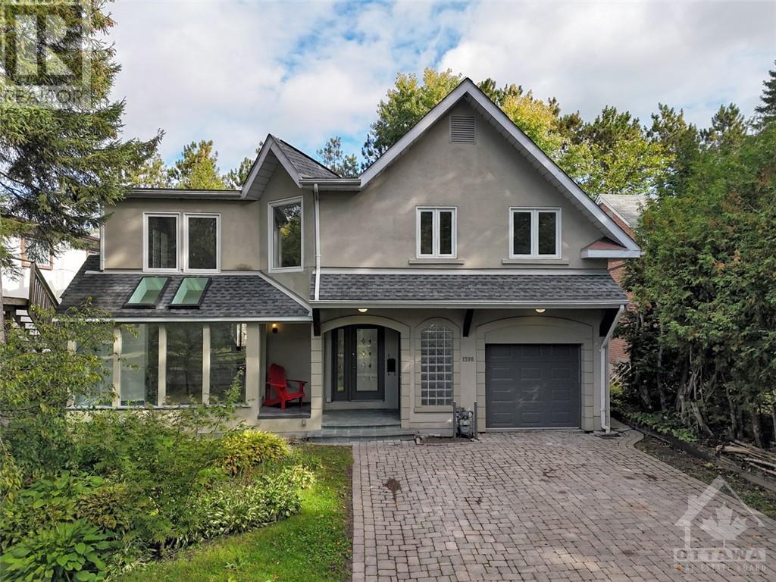Ottawa Listings
165 Darquise Street
Rockland, Ontario
This unit it move in ready with a premium 70' rear yard. This 3 bed, 3 bath middle unit town has a stunning design and from the moment you step inside, you'll be struck by the bright & airy feel of the home, w/ an abundance of natural light. The open concept floor plan creates a sense of spaciousness and flow, making it the perfect space for entertaining. The kitchen is a chef's dream, with top-of-the-line appliances, ample counter space, and plenty of storage. The large island provides additional seating and storage. On the second level each bedroom is bright and airy, with large windows that let in plenty of natural light. The lower level also includes laundry and additional storage space. There are two standout features of this home being the large rear yard, which provides an outdoor oasis for relaxing and the full block firewall providing your family with privacy. Some photos have been virtually staged. (id:19720)
Paul Rushforth Real Estate Inc.
11 Aura Avenue
Ottawa, Ontario
Newly built area! Walking distance to stores, big parks and transit. Newly built home with high end upgrades throughout the house. Flooring throughout the house except the stairs. Spacious primary bedroom with ensuite and walk in closet. Laundry is conveniently located upstairs. Double wide lot landscaped, fenced, and no rear neighbours. Large shed and composite decking. New schools located close by. Possession February 13. (id:19720)
Grape Vine Realty Inc.
201 Darquise Street
Rockland, Ontario
This house is not built. Premium 70' rear yard. This 3 bed, 2 bath middle town with walkout basement has a stunning design and from the moment you step inside, you'll be struck by the bright & airy feel of the home, with an abundance of natural light. The open concept floor plan creates a sense of spaciousness and flow, making it the perfect space for entertaining. The kitchen is a chef's dream, with top-of-the-line appliances, ample counter space, and plenty of storage. The large island provides additional seating and storage. On the second level each bedroom is bright and airy, with large windows. This model has a cheater with a double vanity. The lower level also includes laundry and additional storage space. There are two standout features of this home being the large rear yard, which provides an outdoor oasis for relaxing and the full block firewall providing your family with privacy. Photos were taken at the model home at 325 Dion Avenue (id:19720)
Paul Rushforth Real Estate Inc.
225 Darquise Street
Rockland, Ontario
This house is under construction. This 3 bed, 3 bath middle town w/ walkout basement has a stunning design & from the moment you step inside, you'll be struck by the bright & airy feel of the home, with an abundance of natural light. The open concept floor plan creates a sense of spaciousness and flow, making it the perfect space for entertaining. The kitchen is a chef's dream, with top-of-the-line appliances, ample counter space,& plenty of storage. The large island provides additional seating and storage. On the second level each bedroom is bright and airy, with large windows that let in plenty of natural light. The lower level also includes laundry and additional storage space. There are two standout features of this home being the large rear yard, which provides an outdoor oasis for relaxing and the full block firewall providing your family with privacy. Photos were taken at the model home at 325 Dion Avenue (id:19720)
Paul Rushforth Real Estate Inc.
12646 County 28 Road
Morrisburg, Ontario
Welcome to 12646 County Road 28, just outside of Morrisburg. This charming Hi-Ranch home, complete with a detached garage, is nestled on a picturesque 1-acre property adorned with large trees and perennials. Built in the 1970s, this home welcomes you with a lovely side entrance leading to the upper level, where you'll find a spacious living room with access to a back patio, a well-appointed kitchen with a dining area, and an additional living room. The upper level also features three bedrooms and bath. The finished basement offers additional living space, with a designated area for a laundry room and storage. The property includes a second storage shed, providing ample space for your needs. The large lot offers endless possibilities for outdoor activities. Located just a 10-minute drive from the charming town of Morrisburg. Don't miss the opportunity to make this lovely property your new home. (id:19720)
Exit Realty Matrix
209 Darquise Street
Rockland, Ontario
This house is under construction. Premium 70' rear yard. This 3 bed, 3 bath middle town with walkout basement has a stunning design and from the moment you step inside, you'll be struck by the bright & airy feel of the home, with an abundance of natural light. The open concept floor plan creates a sense of spaciousness and flow, making it the perfect space for entertaining. The kitchen is a chef's dream, with top-of-the-line appliances, ample counter space, and plenty of storage. The large island provides additional seating and storage. On the second level each bedroom is bright and airy, with large windows. The lower level also includes laundry and additional storage space. There are two standout features of this home being the large rear yard, which provides an outdoor oasis for relaxing and the full block firewall providing your family with privacy. Photos were taken at the model home at 325 Dion Avenue (id:19720)
Paul Rushforth Real Estate Inc.
229 Darquise Street
Rockland, Ontario
This house is under construction. This 3 bed, 3 bath middle town w/ walkout basement has a stunning design & from the moment you step inside, you'll be struck by the bright & airy feel of the home, with an abundance of natural light. The open concept floor plan creates a sense of spaciousness and flow, making it the perfect space for entertaining. The kitchen is a chef's dream, with top-of-the-line appliances, ample counter space,& plenty of storage. The large island provides additional seating and storage. On the second level each bedroom is bright and airy, with large windows that let in plenty of natural light. The lower level also includes laundry and additional storage space. There are two standout features of this home being the large rear yard, which provides an outdoor oasis for relaxing and the full block firewall providing your family with privacy. Photos were taken at the model home at 325 Dion Avenue (id:19720)
Paul Rushforth Real Estate Inc.
85 Darquise Street
Rockland, Ontario
This house is not built. This 3 bed, 2 bath middle unit townhome has a stunning design and from the moment you step inside, you'll be struck by the bright & airy feel of the home, w/ an abundance of natural light. The open concept floor plan creates a sense of spaciousness & flow, making it the perfect space for entertaining. The kitchen is a chef's dream, w/ top-of-the-line appliances, ample counter space, & plenty of storage. The lge island provides additional seating & storage. On the 2nd level each bedroom is bright & airy, w/ lge windows that let in plenty of natural light. The LL also includes laundry & storage space. The 2 standout features of this home are the large rear yard, which provides an outdoor oasis for relaxing and the full block firewall providing your family with privacy. Photos were taken at the model home at 325 Dion Avenue. POTL fee is to cover maintenance/ replacement for storm water/sanitary services. (id:19720)
Paul Rushforth Real Estate Inc.
93 Darquise Street
Rockland, Ontario
This house is not built. This 3 bed, 2 bath middle unit townhome has a stunning design and from the moment you step inside, you'll be struck by the bright & airy feel of the home, w/ an abundance of natural light. The open concept floor plan creates a sense of spaciousness & flow, making it the perfect space for entertaining. The kitchen is a chef's dream, w/ top-of-the-line appliances, ample counter space, & plenty of storage. The lge island provides additional seating & storage. On the 2nd level each bedroom is bright & airy, w/ lge windows that let in plenty of natural light. The LL also includes laundry & storage space. The 2 standout features of this home are the large rear yard, which provides an outdoor oasis for relaxing and the full block firewall providing your family with privacy. Photos were taken at the model home at 325 Dion Avenue. POTL fee is to cover maintenance/ replacement for storm water/sanitary services. (id:19720)
Paul Rushforth Real Estate Inc.
89 Darquise Street
Rockland, Ontario
This house is not built. This 3 bed, 3 bath middle unit townhome has a stunning design and from the moment you step inside, you'll be struck by the bright & airy feel of the home, w/ an abundance of natural light. The open concept floor plan creates a sense of spaciousness & flow, making it the perfect space for entertaining. The kitchen is a chef's dream, w/ top-of-the-line appliances, ample counter space, & plenty of storage. The lge island provides additional seating & storage. On the 2nd level each bedroom is bright & airy, w/ lge windows that let in plenty of natural light. The finished LL includes laundry & storage space. The 2 standout features of this home are the large rear yard, which provides an outdoor oasis for relaxing and the full block firewall providing your family with privacy. Photos were taken at the model home at 325 Dion Avenue. POTL fee is to cover maintenance/ replacement for storm water/sanitary services. (id:19720)
Paul Rushforth Real Estate Inc.
75 Settlement Lane
Russell, Ontario
Welcome to this charming 5-bedroom, 2-bathroom bungalow nestled in the heart of Russell, Ontario. This inviting home boasts a spacious, open-concept kitchen and living room, perfect for entertaining and family gatherings. The kitchen features modern stainless steel appliances and a generous island, making meal preparation a delight. With ample space for everyone, this home offers a comfortable and functional layout. Conveniently located near a variety of amenities and several excellent schools, you'll enjoy the ease of access to all that Russell has to offer. Don’t miss the opportunity to make this lovely bungalow your new home! (id:19720)
RE/MAX Hallmark Realty Group
347 Royal Fern Way
Ottawa, Ontario
Well located in an established family neighborhood minutes from Downtown Ottawa, 5 minute walk to new LRT. Spacious entry foyer invites you in to this well maintained and updated home with loads of bright natural light in every room, hardwood floors throughout. Steps up to the open concept living dining with a n.gas fireplace, kitchen features pantry and breakfast bar and loads of cupboards along with 4 appliances. Second level features large primary bedroom with full in suite bath and walk in closet. large secondary bedrooms and full four piece bath. Basement includes laundry washer, dryer, storage and utility room with rough in for future bath. Full double car garage and laneway provides ample parking for 4 vehicles. Professionally landscaped yard with stone patio and many perennials. Come and enjoy this quality built bright and sunny and tastefully updated home. (id:19720)
Royal LePage Performance Realty
1608 Nolans Road
Montague, Ontario
Nestled on a 1.8 acre landscaped lot, this stunning home built by Seahawk Homes in 2020, offers a perfect blend of luxury and comfort. Backed by a 10-year manufacturer warranty, this residence showcases wide plank hardwood flooring throughout the main floor and a chef’s kitchen with gas range, double ovens, and quartz counters. The main floor office/bedroom opens to a large deck, ideal for a hot tub, while the primary bedroom features a spa-inspired ensuite with a standalone tub, separate shower, and heated floors. The lower level, with its 8 ft+ ceilings, features rec room wood-burning fireplace, perfect for winter evenings, and also a media room plus two more bedrooms. Adding even more value, a second house with its own driveway awaits renovation and offers income/severance potential. You also have garden and chicken coops for hobby farming. This exceptional property is just 8 mins to Juniper Fairways, 9 mins to Smiths Falls, and under an hour to downtown Ottawa. (id:19720)
Coldwell Banker First Ottawa Realty
728 Mathieu Street
Rockland, Ontario
Welcome to Golf Ridge. This house is not built. This 3 bed, 2 bath middle unit townhome has a stunning design and from the moment you step inside, you'll be struck by the bright & airy feel of the home, w/ an abundance of natural light. The open concept floor plan creates a sense of spaciousness & flow, making it the perfect space for entertaining. The kitchen is a chef's dream, w/ top-of-the-line appliances, ample counter space, & plenty of storage. The lge island provides additional seating & storage. On the 2nd level each bedroom is bright & airy, w/ lge windows that let in plenty of natural light. The LL also includes laundry & storage space. The 2 standout features of this home are the Rockland Golf Club in your backyard and the full block firewall providing your family with privacy. Photos were taken at the model home at 325 Dion Avenue. (id:19720)
Paul Rushforth Real Estate Inc.
732 Mathieu Street
Rockland, Ontario
Welcome to Golf Ridge. This house is not built. This 3 bed, 3 bath middle unit townhome has a stunning design and from the moment you step inside, you'll be struck by the bright & airy feel of the home, w/ an abundance of natural light. The open concept floor plan creates a sense of spaciousness & flow, making it the perfect space for entertaining. The kitchen is a chef's dream, w/ top-of-the-line appliances, ample counter space, & plenty of storage. The lge island provides additional seating & storage. On the 2nd level each bedroom is bright & airy, w/ lge windows that let in plenty of natural light. The finished lower level also includes laundry & storage space. The 2 standout features of this home are the Rockland Golf Club in your backyard and the full block firewall providing your family with privacy. Photos were taken at the model home at 325 Dion Avenue. (id:19720)
Paul Rushforth Real Estate Inc.
707 Vivera Place
Stittsville, Ontario
Welcome to your dream home in Stittsville North! This stunning semi-detached Tartan-built residence features 3 bedrooms+loft and 3.5 baths, perfect for families. The main floor boasts beautiful hardwood throughout, showcasing a custom kitchen equipped with stainless steel appliances, a cozy dining area, and a spacious living room with a charming fireplace. A convenient mudroom & half bath complete this level. Upstairs, you'll find a versatile loft area, a dedicated laundry room, & a luxurious primary bedroom with an ensuite and walk-in closet, along with two additional well-sized bedrooms. The fully finished basement includes another full bath, offering ample space for relaxation or entertainment. Nestled on a corner lot, this home includes 3 parking spots plus a 1-car garage. Enjoy the beautifully landscaped backyard with a gazebo. Located close to public transit, shops, restaurants, and excellent schools, this home offers the perfect blend of comfort and convenience. Don’t miss out! (id:19720)
Keller Williams Integrity Realty
736 Mathieu Street
Rockland, Ontario
Welcome to Golf Ridge. This house is not built. This 3 bed, 2 bath middle unit townhome has a stunning design and from the moment you step inside, you'll be struck by the bright & airy feel of the home, w/ an abundance of natural light. The open concept floor plan creates a sense of spaciousness & flow, making it the perfect space for entertaining. The kitchen is a chef's dream, w/ top-of-the-line appliances, ample counter space, & plenty of storage. The lge island provides additional seating & storage. On the 2nd level each bedroom is bright & airy, w/ lge windows that let in plenty of natural light. The LL also includes laundry & storage space. The 2 standout features of this home are the Rockland Golf Club in your backyard and the full block firewall providing your family with privacy. Photos were taken at the model home at 325 Dion Avenue. (id:19720)
Paul Rushforth Real Estate Inc.
740 Mathieu Street
Rockland, Ontario
Welcome to Golf Ridge. This house is not built. This 3 bed, 3 bath end unit townhome has a stunning design and from the moment you step inside, you'll be struck by the bright & airy feel of the home, w/ an abundance of natural light. The open concept floor plan creates a sense of spaciousness & flow, making it the perfect space for entertaining. The kitchen is a chef's dream, w/ top-of-the-line appliances, ample counter space, & plenty of storage. The lge island provides additional seating & storage. On the 2nd level each bedroom is bright & airy, w/ lge windows that let in plenty of natural light. The finished lower level also includes laundry & storage space. The 2 standout features of this home are the Rockland Golf Club in your backyard and the full block firewall providing your family with privacy. Photos were taken at the model home at 325 Dion Avenue. (id:19720)
Paul Rushforth Real Estate Inc.
332 Lewis W Street
Merrickville, Ontario
Experience waterside luxury at LOCKSIDE TOWNS in Merrickville, a place known for its vibrant charm and boutique culture. This TARION-warrantied end unit spans about 1,650 sq. ft., with elegance in every detail. Enjoy an inviting, open layout with 9-foot ceilings, two spacious bedrooms, and a luxurious 5-piece bath with double sinks. Walk-in closets offer abundant storage, while hardwood floors enhance each room. The Laurysen kitchen is a chef’s dream, featuring granite counters, an undermount sink, soft-close cabinets, and premium hardware, beautifully lit by LED lighting and complete with beautiful chimney-style exhaust fan. The home’s modern exterior and designer garage doors bring striking curb appeal, just steps from the historic Merrickville Lockstation. Open Houses every Wednesday, Saturday, and Sunday from 11–3 via LOCKSIDE TOWNS Sales Centre and model home located at 320 Lewis—come explore refined living by the water. Photos are of model home. HST included in purchase price (id:19720)
Kemptville Homes Real Estate Inc.
1598 Abbey Road
Ottawa, Ontario
Welcome to this unique home! Offering a fantastic location and backing onto Dale park. The property features large bright windows, including a sunroom that fills the main level with natural light. The main floor is finished with hardwood floors, and the dining room opens to the backyard through a large patio door. The kitchen includes a cooktop, built-in oven, stainless steel appliances, and a large window overlooking the backyard. Both the first and second floors have been freshly painted (2024). Upstairs features a loft/den area, 4 spacious bedrooms, which includes a primary bedroom with an ensuite. The lower level comes with a kitchenette, living area, full bathroom, and two bedrooms, with a separate entrance, offering income potential or private living space for extended family. The backyard has endless possibilities for a private retreat, featuring a deck and patio, pond and garden beds. Walk to General Hospital, CHEO and Trainyards shopping. 24 hour irrevocable on all offers. (id:19720)
RE/MAX Hallmark Realty Group
424 Hyndman Road
South Mountain, Ontario
Welcome to 424 Hyndman! This stunning home is a serene country retreat, offering total privacy with no rear neighbours, ideal for those seeking a peaceful getaway. Enjoy a beautifully designed kitchen featuring newer appliances and new countertops, seamlessly flowing into an open-concept living room perfect for family gatherings. The main level boasts elegant hardwood oak flooring and two full bathrooms, including a convenient ensuite. The basement is partially finished, presenting an excellent opportunity for you to customize the space according to your unique needs and preferences, whether that be a recreation room, home gym, or additional guest accommodations. A double car garage is attached and enters right into the basement. This home was built in 2012 and is in mint condition! Located just 15 minutes from Kemptville and 5 minutes from South Mountain, this is the perfect blend of rural tranquility and accessibility! (id:19720)
Royal LePage Team Realty
250 Stewart Street
Ottawa, Ontario
This fully renovated, 3 bedroom townhome in the historic neighbourhood of Sandy Hill retains its old world charm while also offering you all the modern conveniences, smart technology and high end finishes you could ask for! On the main level, the open concept living area is perfect for entertaining or keeping an eye on kids as they play. The updated kitchen boasts gleaming quartz countertops and leads out to a private back deck, adding the perfect indoor/outdoor flow. On the second level you'll find 3 spacious bedrooms & a stunning bathroom with heated floors! As for the neighbourhood, Sandy Hill is surrounded by nature - mature trees, parks, the Rideau River - and yet it's literally in the centre of the city! Walking distance to all amenities - groceries, cafes, restaurants - various embassies & government departments, the University of Ottawa, the Rideau Centre, the By Ward market, and much more! Making for a simple commute wherever you need to go, whether by transit, car or foot. (id:19720)
RE/MAX Hallmark Realty Group
4715 Kelso Street
Prescott, Ontario
Rare beautiful bungalow on half acre lot in rural Domville, close to Prescott. Features three generously proportioned bedrooms on main level plus a fourth bedroom in massive basement level with large windows. Front windows have just been replaced. Property has been very well maintained. New stamped concrete path on front and rear patio has just been installed. The patio features wiring conduit for hot tub. The rear yard is a private oasis with no rear neighbors. Garage is oversized for two cars and is fully insulated with independent propane heater. Propane furnace 2018, propane water heater 2017. No equipment is rented. Roof is in excellent condition. Property is move in ready! Book your showing today. (id:19720)
Engel & Volkers Ottawa
384 Cecile Boulevard Unit#405
Hawkesbury, Ontario
Welcome to this rare and stunning ground-level 2-bedroom condo, ideally situated for both comfort and convenience. This charming unit offers an exceptional level of privacy and is a true gem on the market. The spacious layout includes a cozy living room with a gas fireplace, perfect for relaxing and unwinding. Step outside to your own private backyard oasis, featuring a BBQ gas hookup Inside, the home boasts generous-sized bedrooms and modern finishes, all while maintaining a warm, inviting atmosphere. An oversized locker provides additional storage, ensuring you have plenty of room for your belongings. The condo's prime location offers easy access to amenities, while still providing the rare advantage of privacy and tranquility. This is a unique opportunity (id:19720)
RE/MAX Hallmark Realty Group


