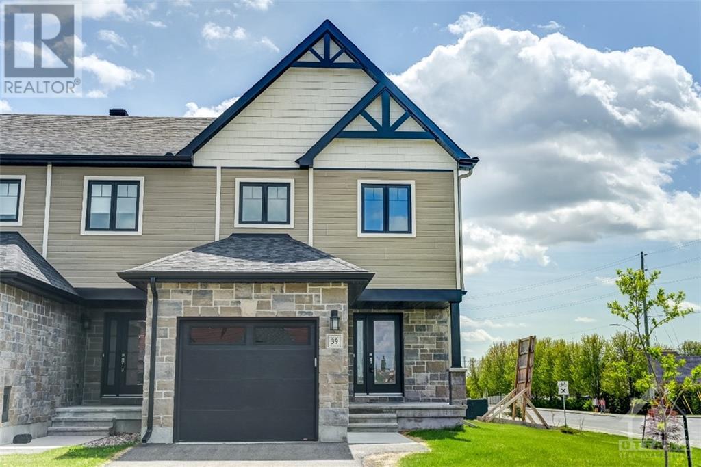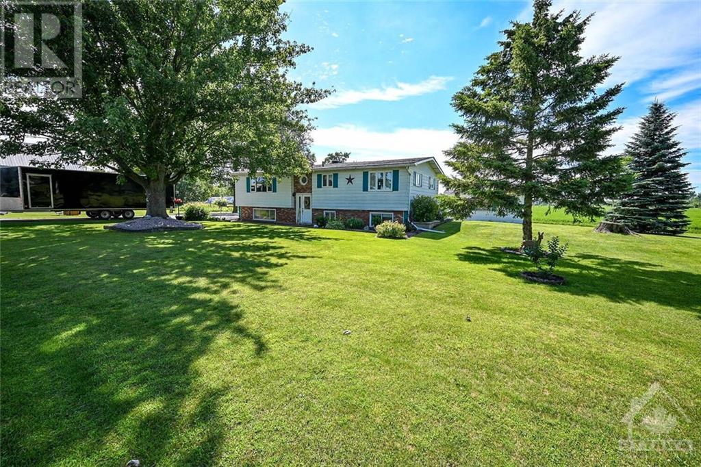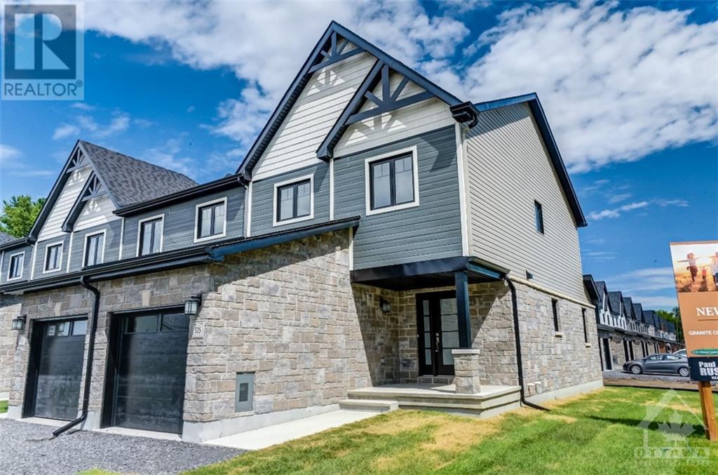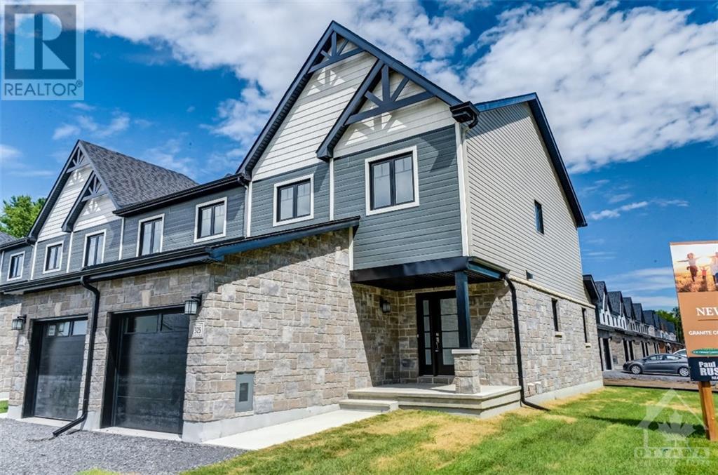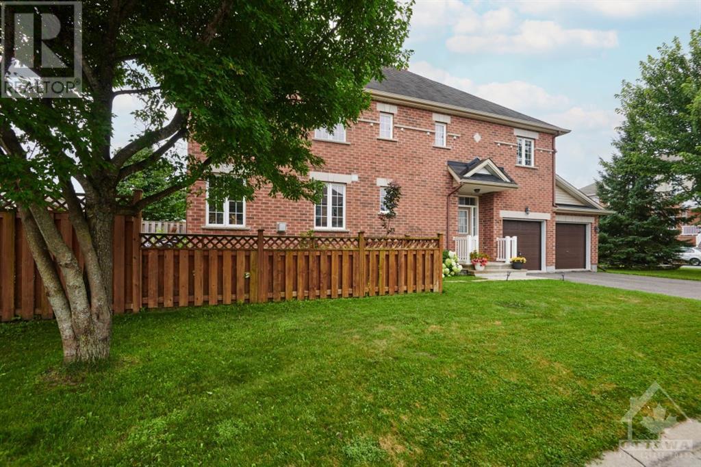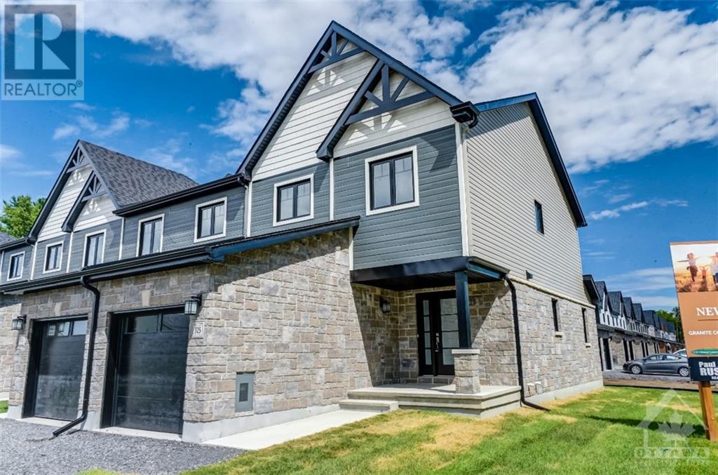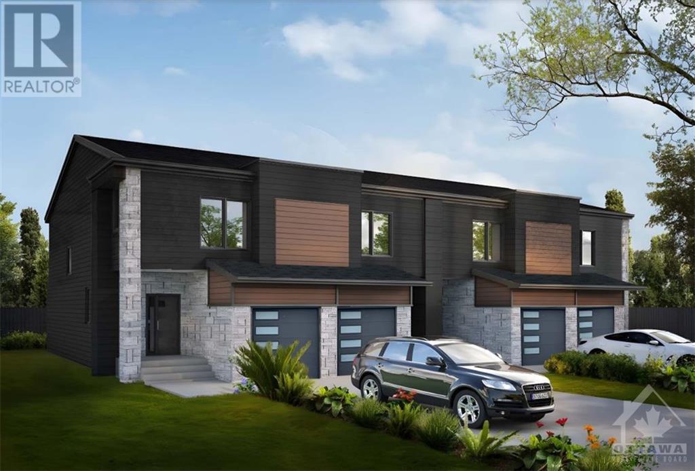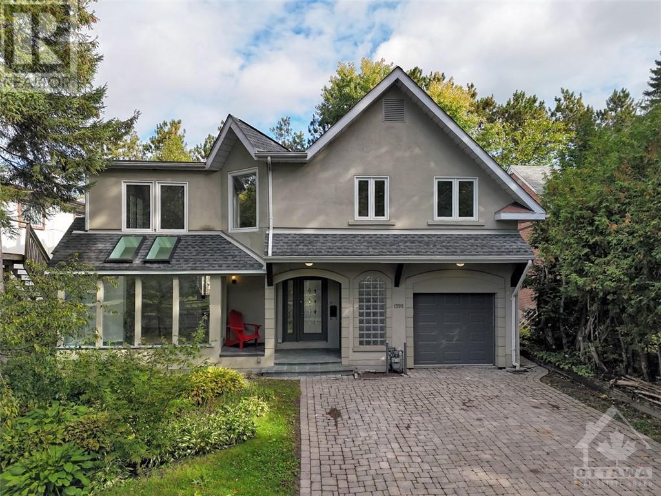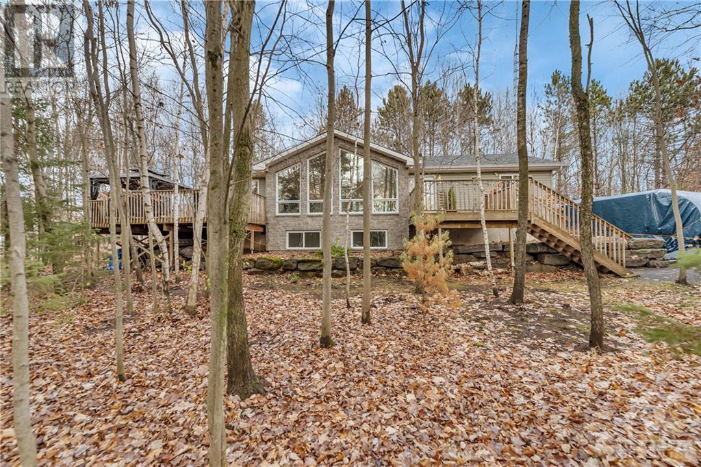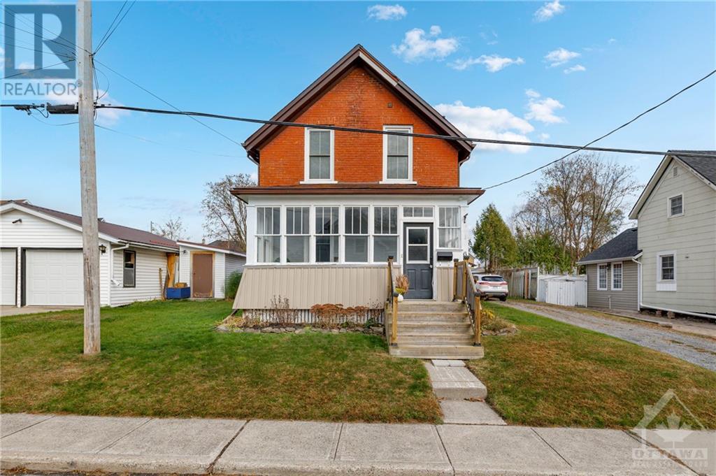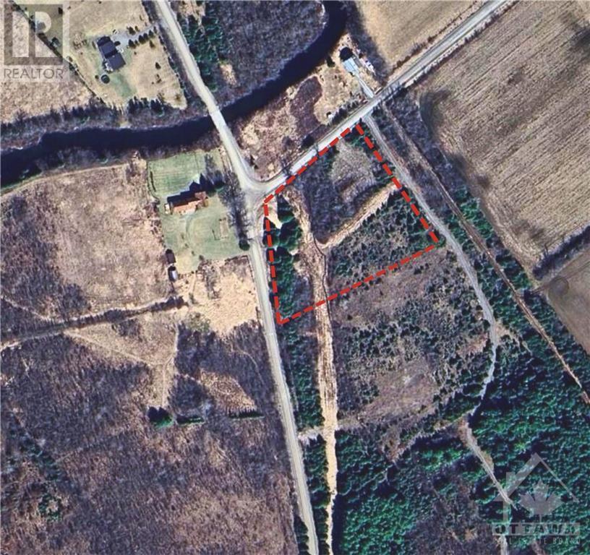Ottawa Listings
165 Darquise Street
Rockland, Ontario
This unit it move in ready with a premium 70' rear yard. This 3 bed, 3 bath middle unit town has a stunning design and from the moment you step inside, you'll be struck by the bright & airy feel of the home, w/ an abundance of natural light. The open concept floor plan creates a sense of spaciousness and flow, making it the perfect space for entertaining. The kitchen is a chef's dream, with top-of-the-line appliances, ample counter space, and plenty of storage. The large island provides additional seating and storage. On the second level each bedroom is bright and airy, with large windows that let in plenty of natural light. The lower level also includes laundry and additional storage space. There are two standout features of this home being the large rear yard, which provides an outdoor oasis for relaxing and the full block firewall providing your family with privacy. Some photos have been virtually staged. (id:19720)
Paul Rushforth Real Estate Inc.
11 Aura Avenue
Ottawa, Ontario
Newly built area! Walking distance to stores, big parks and transit. Newly built home with high end upgrades throughout the house. Flooring throughout the house except the stairs. Spacious primary bedroom with ensuite and walk in closet. Laundry is conveniently located upstairs. Double wide lot landscaped, fenced, and no rear neighbours. Large shed and composite decking. New schools located close by. Possession February 13. (id:19720)
Grape Vine Realty Inc.
201 Darquise Street
Rockland, Ontario
This house is not built. Premium 70' rear yard. This 3 bed, 2 bath middle town with walkout basement has a stunning design and from the moment you step inside, you'll be struck by the bright & airy feel of the home, with an abundance of natural light. The open concept floor plan creates a sense of spaciousness and flow, making it the perfect space for entertaining. The kitchen is a chef's dream, with top-of-the-line appliances, ample counter space, and plenty of storage. The large island provides additional seating and storage. On the second level each bedroom is bright and airy, with large windows. This model has a cheater with a double vanity. The lower level also includes laundry and additional storage space. There are two standout features of this home being the large rear yard, which provides an outdoor oasis for relaxing and the full block firewall providing your family with privacy. Photos were taken at the model home at 325 Dion Avenue (id:19720)
Paul Rushforth Real Estate Inc.
225 Darquise Street
Rockland, Ontario
This house is under construction. This 3 bed, 3 bath middle town w/ walkout basement has a stunning design & from the moment you step inside, you'll be struck by the bright & airy feel of the home, with an abundance of natural light. The open concept floor plan creates a sense of spaciousness and flow, making it the perfect space for entertaining. The kitchen is a chef's dream, with top-of-the-line appliances, ample counter space,& plenty of storage. The large island provides additional seating and storage. On the second level each bedroom is bright and airy, with large windows that let in plenty of natural light. The lower level also includes laundry and additional storage space. There are two standout features of this home being the large rear yard, which provides an outdoor oasis for relaxing and the full block firewall providing your family with privacy. Photos were taken at the model home at 325 Dion Avenue (id:19720)
Paul Rushforth Real Estate Inc.
12646 County 28 Road
Morrisburg, Ontario
Welcome to 12646 County Road 28, just outside of Morrisburg. This charming Hi-Ranch home, complete with a detached garage, is nestled on a picturesque 1-acre property adorned with large trees and perennials. Built in the 1970s, this home welcomes you with a lovely side entrance leading to the upper level, where you'll find a spacious living room with access to a back patio, a well-appointed kitchen with a dining area, and an additional living room. The upper level also features three bedrooms and bath. The finished basement offers additional living space, with a designated area for a laundry room and storage. The property includes a second storage shed, providing ample space for your needs. The large lot offers endless possibilities for outdoor activities. Located just a 10-minute drive from the charming town of Morrisburg. Don't miss the opportunity to make this lovely property your new home. (id:19720)
Exit Realty Matrix
209 Darquise Street
Rockland, Ontario
This house is under construction. Premium 70' rear yard. This 3 bed, 3 bath middle town with walkout basement has a stunning design and from the moment you step inside, you'll be struck by the bright & airy feel of the home, with an abundance of natural light. The open concept floor plan creates a sense of spaciousness and flow, making it the perfect space for entertaining. The kitchen is a chef's dream, with top-of-the-line appliances, ample counter space, and plenty of storage. The large island provides additional seating and storage. On the second level each bedroom is bright and airy, with large windows. The lower level also includes laundry and additional storage space. There are two standout features of this home being the large rear yard, which provides an outdoor oasis for relaxing and the full block firewall providing your family with privacy. Photos were taken at the model home at 325 Dion Avenue (id:19720)
Paul Rushforth Real Estate Inc.
229 Darquise Street
Rockland, Ontario
This house is under construction. This 3 bed, 3 bath middle town w/ walkout basement has a stunning design & from the moment you step inside, you'll be struck by the bright & airy feel of the home, with an abundance of natural light. The open concept floor plan creates a sense of spaciousness and flow, making it the perfect space for entertaining. The kitchen is a chef's dream, with top-of-the-line appliances, ample counter space,& plenty of storage. The large island provides additional seating and storage. On the second level each bedroom is bright and airy, with large windows that let in plenty of natural light. The lower level also includes laundry and additional storage space. There are two standout features of this home being the large rear yard, which provides an outdoor oasis for relaxing and the full block firewall providing your family with privacy. Photos were taken at the model home at 325 Dion Avenue (id:19720)
Paul Rushforth Real Estate Inc.
85 Darquise Street
Rockland, Ontario
This house is not built. This 3 bed, 2 bath middle unit townhome has a stunning design and from the moment you step inside, you'll be struck by the bright & airy feel of the home, w/ an abundance of natural light. The open concept floor plan creates a sense of spaciousness & flow, making it the perfect space for entertaining. The kitchen is a chef's dream, w/ top-of-the-line appliances, ample counter space, & plenty of storage. The lge island provides additional seating & storage. On the 2nd level each bedroom is bright & airy, w/ lge windows that let in plenty of natural light. The LL also includes laundry & storage space. The 2 standout features of this home are the large rear yard, which provides an outdoor oasis for relaxing and the full block firewall providing your family with privacy. Photos were taken at the model home at 325 Dion Avenue. POTL fee is to cover maintenance/ replacement for storm water/sanitary services. (id:19720)
Paul Rushforth Real Estate Inc.
93 Darquise Street
Rockland, Ontario
This house is not built. This 3 bed, 2 bath middle unit townhome has a stunning design and from the moment you step inside, you'll be struck by the bright & airy feel of the home, w/ an abundance of natural light. The open concept floor plan creates a sense of spaciousness & flow, making it the perfect space for entertaining. The kitchen is a chef's dream, w/ top-of-the-line appliances, ample counter space, & plenty of storage. The lge island provides additional seating & storage. On the 2nd level each bedroom is bright & airy, w/ lge windows that let in plenty of natural light. The LL also includes laundry & storage space. The 2 standout features of this home are the large rear yard, which provides an outdoor oasis for relaxing and the full block firewall providing your family with privacy. Photos were taken at the model home at 325 Dion Avenue. POTL fee is to cover maintenance/ replacement for storm water/sanitary services. (id:19720)
Paul Rushforth Real Estate Inc.
89 Darquise Street
Rockland, Ontario
This house is not built. This 3 bed, 3 bath middle unit townhome has a stunning design and from the moment you step inside, you'll be struck by the bright & airy feel of the home, w/ an abundance of natural light. The open concept floor plan creates a sense of spaciousness & flow, making it the perfect space for entertaining. The kitchen is a chef's dream, w/ top-of-the-line appliances, ample counter space, & plenty of storage. The lge island provides additional seating & storage. On the 2nd level each bedroom is bright & airy, w/ lge windows that let in plenty of natural light. The finished LL includes laundry & storage space. The 2 standout features of this home are the large rear yard, which provides an outdoor oasis for relaxing and the full block firewall providing your family with privacy. Photos were taken at the model home at 325 Dion Avenue. POTL fee is to cover maintenance/ replacement for storm water/sanitary services. (id:19720)
Paul Rushforth Real Estate Inc.
75 Settlement Lane
Russell, Ontario
Welcome to this charming 5-bedroom, 2-bathroom bungalow nestled in the heart of Russell, Ontario. This inviting home boasts a spacious, open-concept kitchen and living room, perfect for entertaining and family gatherings. The kitchen features modern stainless steel appliances and a generous island, making meal preparation a delight. With ample space for everyone, this home offers a comfortable and functional layout. Conveniently located near a variety of amenities and several excellent schools, you'll enjoy the ease of access to all that Russell has to offer. Don’t miss the opportunity to make this lovely bungalow your new home! (id:19720)
RE/MAX Hallmark Realty Group
347 Royal Fern Way
Ottawa, Ontario
Well located in an established family neighborhood minutes from Downtown Ottawa, 5 minute walk to new LRT. Spacious entry foyer invites you in to this well maintained and updated home with loads of bright natural light in every room, hardwood floors throughout. Steps up to the open concept living dining with a n.gas fireplace, kitchen features pantry and breakfast bar and loads of cupboards along with 4 appliances. Second level features large primary bedroom with full in suite bath and walk in closet. large secondary bedrooms and full four piece bath. Basement includes laundry washer, dryer, storage and utility room with rough in for future bath. Full double car garage and laneway provides ample parking for 4 vehicles. Professionally landscaped yard with stone patio and many perennials. Come and enjoy this quality built bright and sunny and tastefully updated home. (id:19720)
Royal LePage Performance Realty
1608 Nolans Road
Montague, Ontario
Nestled on a 1.8 acre landscaped lot, this stunning home built by Seahawk Homes in 2020, offers a perfect blend of luxury and comfort. Backed by a 10-year manufacturer warranty, this residence showcases wide plank hardwood flooring throughout the main floor and a chef’s kitchen with gas range, double ovens, and quartz counters. The main floor office/bedroom opens to a large deck, ideal for a hot tub, while the primary bedroom features a spa-inspired ensuite with a standalone tub, separate shower, and heated floors. The lower level, with its 8 ft+ ceilings, features rec room wood-burning fireplace, perfect for winter evenings, and also a media room plus two more bedrooms. Adding even more value, a second house with its own driveway awaits renovation and offers income/severance potential. You also have garden and chicken coops for hobby farming. This exceptional property is just 8 mins to Juniper Fairways, 9 mins to Smiths Falls, and under an hour to downtown Ottawa. (id:19720)
Coldwell Banker First Ottawa Realty
728 Mathieu Street
Rockland, Ontario
Welcome to Golf Ridge. This house is not built. This 3 bed, 2 bath middle unit townhome has a stunning design and from the moment you step inside, you'll be struck by the bright & airy feel of the home, w/ an abundance of natural light. The open concept floor plan creates a sense of spaciousness & flow, making it the perfect space for entertaining. The kitchen is a chef's dream, w/ top-of-the-line appliances, ample counter space, & plenty of storage. The lge island provides additional seating & storage. On the 2nd level each bedroom is bright & airy, w/ lge windows that let in plenty of natural light. The LL also includes laundry & storage space. The 2 standout features of this home are the Rockland Golf Club in your backyard and the full block firewall providing your family with privacy. Photos were taken at the model home at 325 Dion Avenue. (id:19720)
Paul Rushforth Real Estate Inc.
732 Mathieu Street
Rockland, Ontario
Welcome to Golf Ridge. This house is not built. This 3 bed, 3 bath middle unit townhome has a stunning design and from the moment you step inside, you'll be struck by the bright & airy feel of the home, w/ an abundance of natural light. The open concept floor plan creates a sense of spaciousness & flow, making it the perfect space for entertaining. The kitchen is a chef's dream, w/ top-of-the-line appliances, ample counter space, & plenty of storage. The lge island provides additional seating & storage. On the 2nd level each bedroom is bright & airy, w/ lge windows that let in plenty of natural light. The finished lower level also includes laundry & storage space. The 2 standout features of this home are the Rockland Golf Club in your backyard and the full block firewall providing your family with privacy. Photos were taken at the model home at 325 Dion Avenue. (id:19720)
Paul Rushforth Real Estate Inc.
707 Vivera Place
Stittsville, Ontario
Welcome to your dream home in Stittsville North! This stunning semi-detached Tartan-built residence features 3 bedrooms+loft and 3.5 baths, perfect for families. The main floor boasts beautiful hardwood throughout, showcasing a custom kitchen equipped with stainless steel appliances, a cozy dining area, and a spacious living room with a charming fireplace. A convenient mudroom & half bath complete this level. Upstairs, you'll find a versatile loft area, a dedicated laundry room, & a luxurious primary bedroom with an ensuite and walk-in closet, along with two additional well-sized bedrooms. The fully finished basement includes another full bath, offering ample space for relaxation or entertainment. Nestled on a corner lot, this home includes 3 parking spots plus a 1-car garage. Enjoy the beautifully landscaped backyard with a gazebo. Located close to public transit, shops, restaurants, and excellent schools, this home offers the perfect blend of comfort and convenience. Don’t miss out! (id:19720)
Keller Williams Integrity Realty
736 Mathieu Street
Rockland, Ontario
Welcome to Golf Ridge. This house is not built. This 3 bed, 2 bath middle unit townhome has a stunning design and from the moment you step inside, you'll be struck by the bright & airy feel of the home, w/ an abundance of natural light. The open concept floor plan creates a sense of spaciousness & flow, making it the perfect space for entertaining. The kitchen is a chef's dream, w/ top-of-the-line appliances, ample counter space, & plenty of storage. The lge island provides additional seating & storage. On the 2nd level each bedroom is bright & airy, w/ lge windows that let in plenty of natural light. The LL also includes laundry & storage space. The 2 standout features of this home are the Rockland Golf Club in your backyard and the full block firewall providing your family with privacy. Photos were taken at the model home at 325 Dion Avenue. (id:19720)
Paul Rushforth Real Estate Inc.
740 Mathieu Street
Rockland, Ontario
Welcome to Golf Ridge. This house is not built. This 3 bed, 3 bath end unit townhome has a stunning design and from the moment you step inside, you'll be struck by the bright & airy feel of the home, w/ an abundance of natural light. The open concept floor plan creates a sense of spaciousness & flow, making it the perfect space for entertaining. The kitchen is a chef's dream, w/ top-of-the-line appliances, ample counter space, & plenty of storage. The lge island provides additional seating & storage. On the 2nd level each bedroom is bright & airy, w/ lge windows that let in plenty of natural light. The finished lower level also includes laundry & storage space. The 2 standout features of this home are the Rockland Golf Club in your backyard and the full block firewall providing your family with privacy. Photos were taken at the model home at 325 Dion Avenue. (id:19720)
Paul Rushforth Real Estate Inc.
332 Lewis W Street
Merrickville, Ontario
Experience waterside luxury at LOCKSIDE TOWNS in Merrickville, a place known for its vibrant charm and boutique culture. This TARION-warrantied end unit spans about 1,650 sq. ft., with elegance in every detail. Enjoy an inviting, open layout with 9-foot ceilings, two spacious bedrooms, and a luxurious 5-piece bath with double sinks. Walk-in closets offer abundant storage, while hardwood floors enhance each room. The Laurysen kitchen is a chef’s dream, featuring granite counters, an undermount sink, soft-close cabinets, and premium hardware, beautifully lit by LED lighting and complete with beautiful chimney-style exhaust fan. The home’s modern exterior and designer garage doors bring striking curb appeal, just steps from the historic Merrickville Lockstation. Open Houses every Wednesday, Saturday, and Sunday from 11–3 via LOCKSIDE TOWNS Sales Centre and model home located at 320 Lewis—come explore refined living by the water. Photos are of model home. HST included in purchase price (id:19720)
Kemptville Homes Real Estate Inc.
1598 Abbey Road
Ottawa, Ontario
Welcome to this unique home! Offering a fantastic location and backing onto Dale park. The property features large bright windows, including a sunroom that fills the main level with natural light. The main floor is finished with hardwood floors, and the dining room opens to the backyard through a large patio door. The kitchen includes a cooktop, built-in oven, stainless steel appliances, and a large window overlooking the backyard. Both the first and second floors have been freshly painted (2024). Upstairs features a loft/den area, 4 spacious bedrooms, which includes a primary bedroom with an ensuite. The lower level comes with a kitchenette, living area, full bathroom, and two bedrooms, with a separate entrance, offering income potential or private living space for extended family. The backyard has endless possibilities for a private retreat, featuring a deck and patio, pond and garden beds. Walk to General Hospital, CHEO and Trainyards shopping. 24 hour irrevocable on all offers. (id:19720)
RE/MAX Hallmark Realty Group
424 Hyndman Road
South Mountain, Ontario
Welcome to 424 Hyndman! This stunning home is a serene country retreat, offering total privacy with no rear neighbours, ideal for those seeking a peaceful getaway. Enjoy a beautifully designed kitchen featuring newer appliances and new countertops, seamlessly flowing into an open-concept living room perfect for family gatherings. The main level boasts elegant hardwood oak flooring and two full bathrooms, including a convenient ensuite. The basement is partially finished, presenting an excellent opportunity for you to customize the space according to your unique needs and preferences, whether that be a recreation room, home gym, or additional guest accommodations. A double car garage is attached and enters right into the basement. This home was built in 2012 and is in mint condition! Located just 15 minutes from Kemptville and 5 minutes from South Mountain, this is the perfect blend of rural tranquility and accessibility! (id:19720)
Royal LePage Team Realty
250 Stewart Street
Ottawa, Ontario
This fully renovated, 3 bedroom townhome in the historic neighbourhood of Sandy Hill retains its old world charm while also offering you all the modern conveniences, smart technology and high end finishes you could ask for! On the main level, the open concept living area is perfect for entertaining or keeping an eye on kids as they play. The updated kitchen boasts gleaming quartz countertops and leads out to a private back deck, adding the perfect indoor/outdoor flow. On the second level you'll find 3 spacious bedrooms & a stunning bathroom with heated floors! As for the neighbourhood, Sandy Hill is surrounded by nature - mature trees, parks, the Rideau River - and yet it's literally in the centre of the city! Walking distance to all amenities - groceries, cafes, restaurants - various embassies & government departments, the University of Ottawa, the Rideau Centre, the By Ward market, and much more! Making for a simple commute wherever you need to go, whether by transit, car or foot. (id:19720)
RE/MAX Hallmark Realty Group
4715 Kelso Street
Prescott, Ontario
Rare beautiful bungalow on half acre lot in rural Domville, close to Prescott. Features three generously proportioned bedrooms on main level plus a fourth bedroom in massive basement level with large windows. Front windows have just been replaced. Property has been very well maintained. New stamped concrete path on front and rear patio has just been installed. The patio features wiring conduit for hot tub. The rear yard is a private oasis with no rear neighbors. Garage is oversized for two cars and is fully insulated with independent propane heater. Propane furnace 2018, propane water heater 2017. No equipment is rented. Roof is in excellent condition. Property is move in ready! Book your showing today. (id:19720)
Engel & Volkers Ottawa
384 Cecile Boulevard Unit#405
Hawkesbury, Ontario
Welcome to this rare and stunning ground-level 2-bedroom condo, ideally situated for both comfort and convenience. This charming unit offers an exceptional level of privacy and is a true gem on the market. The spacious layout includes a cozy living room with a gas fireplace, perfect for relaxing and unwinding. Step outside to your own private backyard oasis, featuring a BBQ gas hookup Inside, the home boasts generous-sized bedrooms and modern finishes, all while maintaining a warm, inviting atmosphere. An oversized locker provides additional storage, ensuring you have plenty of room for your belongings. The condo's prime location offers easy access to amenities, while still providing the rare advantage of privacy and tranquility. This is a unique opportunity (id:19720)
RE/MAX Hallmark Realty Group
610 Vivera Place
Stittsville, Ontario
Welcome to this stunning Tamarack home nestled in the highly desirable Poole Creek Village neighborhood! Bright and open-concept main level features 9-foot ceilings, with an abundance of natural light flowing throughout. The spacious living/dining areas are enhanced by hardwood floors and a cozy gas fireplace. The modern kitchen offers SS appliances, upgraded cabinetry, granite countertops, and a pantry for added convenience. The lovely primary bedroom has a 4-piece ensuite and a walk-in closet. Two additional bedrooms, a second full bathroom and a convenient laundry room complete the second floor. The finished basement offers a fantastic entertainment area for family activities. This home tucked away on a quiet, family-friendly street with no through traffic, offers peace and privacy while still being minutes from Highway 417, top-rated schools, parks, trails and all essential amenities. With its perfect combination of style, comfort, and convenience, this home truly has it all. (id:19720)
Keller Williams Integrity Realty
354 Gladstone Avenue Unit#415
Ottawa, Ontario
*1 rented parking spot is available with this unit. Welcome to Central 1 Condominiums - right in the heart of Centretown! This lovely two-bed, two-bath condo offers an open-concept layout, perfect for entertaining. Hardwood floors throughout and floor-to-ceiling windows provide tons of bright natural light. Exposed concrete and 9ft ceilings highlight the industrial vibe of this cozy space. The modern kitchen features a perfect-sized island, a pantry closet, and trendy subway tile. The living area flows effortlessly into the primary bedroom oasis, featuring an ensuite bath. 2nd bedroom is the perfect room for a kids room, guest room, or home office! Great size balcony. Downtown living at its best; Bank street shopping and restaurants, walking distance to the Glebe, Elgin Street, quick access to the highway, Lansdowne, and the Rideau Canal, this is truly an unbeatable location. Amenities include a concierge, fitness centre, party room & private courtyard with BBQ area. (id:19720)
The Agency Ottawa
423 Warmstone Drive
Stittsville, Ontario
Welcome to your dream end unit townhome in Stittsville North! This beautifully designed 3-bedroom, 2.5-bath home offers an inviting open-concept main floor, showcasing stunning hardwood floors throughout. The gourmet kitchen boasts stainless steel appliances, a generous walk-in pantry, & flows seamlessly into the bright living room, complete with a cozy fireplace and sliding doors that lead to your private backyard—perfect for outdoor gatherings. Upstairs, you'll find plush carpet in all three spacious bedrooms, including a luxurious primary suite featuring a walk-in closet & a 4-piece ensuite bath. A convenient laundry room rounds out the upper level. The finished basement provides extra space for relaxation or entertainment, while the one-car garage adds to the home’s convenience. Nestled in a friendly neighborhood, you're just moments away from schools, parks, & a variety of other amenities. Don’t miss out on this perfect blend of comfort & location!24 hour irrevocable on all offers (id:19720)
Keller Williams Integrity Realty
40 Dochart Street
Braeside, Ontario
Great Opportunity in Dochart Estates – Under $600K! Welcome to this spacious 6-bedroom, 3-bathroom home offering great value in Dochart Estates. This home features a functional layout with 3 bedrooms and 2 bathrooms on the main level, plus 3 more bedrooms and 1 bathroom downstairs. Enjoy a formal living room, a cozy family room, and a 3-season sunroom for plenty of living space. The basement includes a convenient kitchenette, perfect for multigenerational living or added flexibility. The master bedroom boasts an ensuite bathroom and a walk-in closet for added comfort. Additional features include a workshop beneath the sunroom with a small garage door, ideal for projects or extra storage. While the property may need some updates, this presents a fantastic opportunity to add value and personalize the space to your taste. 24 Hour Irrevocable on all offers as per Form 244. Don't miss your chance to get into this desirable neighborhood at an affordable price! (id:19720)
Century 21 Synergy Realty Inc.
4551 Watsons Corners Road
Mcdonalds Corners, Ontario
Giving off country cottage vibes,this little gem is located in McDonalds Corners on 0.35 acres.With a little updating, will be a great spot to start on the path to home ownership, or to enjoy retirement life with a little bit of land and a lot of privacy! Backing on a sugar bush, it's a short drive to conservation areas and boat launches at nearby Dalhousie Lake.Large white eat-in kitchen with loads of counter space andwalk in pantry. Spacious main living area has space for formal dining and living room.Large primary bedroom has walk in closet area and built in shelving.Other side of the house has bedroom/den with a 2pc ensuite bath, and the main 4pc family bath.Laundry located on a landing on the way to the unfinished basement,which is a great spot for storage.Outside, you have 1 storage shed and 1 12x18 cabin-a great outdoor workshop/studio space as it has power-but needs some repair to make it a fully functional space. Septic 2009, Furnace 2023. 24 hrs irrevocable on offers. (id:19720)
Exp Realty
10 Garrison Street
Ottawa, Ontario
Attention all developers and investors... are you looking for a lucrative opportunity? Unlock the possibilities of this 10 unit development project very close to the new LRT in Wellington Village. The project is for a 10 unit which features 6-1 bedroom and 4-2 bedroom units in the very desireable rental area of Ottawa West. This 50 by 100 lot is steps to all the restaurants and shops that Westboro has to offer. Renderings are included in the attachments. Buyers are responsible for conducting due diligence regarding building permit requirements. On the property, there is currently a cute 2 bedroom house which has a living and dining room combined, a galley kitchen, a bath and 2 bedrooms upstairs. Don’t miss this exceptional opportunity to invest in a prime location with strong rental demand! (id:19720)
Details Realty Inc.
10 Garrison Street
Ottawa, Ontario
Attention all developers and investors... are you looking for a lucrative opportunity? Unlock the possibilities of this 10 unit development project very close to the new LRT in Wellington Village. The project is for a 10 unit which features 6-1 bedroom and 4-2 bedroom units in the very desireable rental area of Ottawa West. This 50 by 100 is steps to all the restaurants and shops that Westboro has to offer. Renderings are included in the attachments. Buyers are responsible for conducting due diligence regarding building permit requirements. On the property, there is currently a cute 2 bedroom house which has a living and dining room combined, a galley kitchen, a bath and 2 bedrooms upstairs. Don’t miss this exceptional opportunity to invest in a prime location with strong rental demand! (id:19720)
Details Realty Inc.
97 Seguinbourg Road
Casselman, Ontario
OPEN HOUSE Sunday Nov 24 2-4 pm! Welcome to 97 Seguinbourg! This property offer's COTTAGE STYLE! BRIGHT and PEACEFUL! Welcome home to this amazing 3 bedroom Gildcrest Homes build on a treed lot. The tranquil surroundings provide the lifestyle most only dream about. You will be charmed by the abundance of natural light from the panoramic living room windows, cathedral ceiling, dining and a kitchen with a deck access to your extensive outside entertaining area! Plenty of space to enjoy the outdoors with this low maintenance property. The nature lover in you will appreciate perennials, a mixed forest, trails to galore right at your doorstep and no rear neighbors!. Plenty of space to park your RV/boat and toys. Includes 3 exterior sheds. Furnace (2021) Roof (2021). You just found your dream home! (id:19720)
RE/MAX Affiliates Realty Ltd.
659 Fenwick Way
Ottawa, Ontario
Welcome to the new, family-friendly community of Stonebridge! This beautifully designed home has 5 spacious bedrooms plus a versatile office/den on the main floor, which can easily serve as a sixth bedroom. With 4 bathrooms, including 2 luxurious ensuites, there’s plenty of room for everyone. One ensuite features a private, spa-like retreat with serene views of nature. Elevate your living experience with 9-foot ceilings and striking 8-foot tall doors throughout, exuding warmth and elegance. The upgraded chef’s kitchen, complete with luxury appliances, serves as the heart of the home, perfect for preparing gourmet meals and creating cherished memories. The open-concept layout effortlessly connects the living room, dining area, kitchen, and breakfast nook, providing an inviting space for family and friends to gather. Nestled on a premium corner lot with no rear neighbours, this home offers unparalleled privacy and tranquility. More than just a house, it’s a place to truly call home. (id:19720)
Coldwell Banker First Ottawa Realty
220 Garfield Street
Gananoque, Ontario
This stunning executive bungalow in Gananoque combines elegance with privacy on a 1/2-acre lot at the end of a quiet cul-de-sac with no rear neighbours. The open-concept kitchen features built-in stainless appliances, an oversized granite island, and a coffee bar, seamlessly flowing into an inviting living area ideal for entertaining. Vaulted ceilings, gleaming hardwood floors and large windows create a bright, airy atmosphere. The primary bedroom is a serene retreat with an 5 piece ensuite bath, jacuzzi tub, walk-in closet, and private deck perfect for morning coffee. A 230 sq ft, three-season sunroom offers a peaceful escape overlooking the backyard. The main floor also includes two spacious bedrooms and another full bath. The finished lower level boasts a fourth bedroom, a generous rec room, and a third full bath. Enjoy ample parking with a circular driveway and oversized garage. Don't miss the opportunity to make this dream home your reality! (id:19720)
RE/MAX Hallmark Realty Group
378 Willow Aster Circle
Ottawa, Ontario
Come home to this stylish, 2 bedroom, 2.5 bathrooms, END UNIT, freshly painted townhome in the convenient area of Avalon West, Orleans. Located close to shopping, parks, schools and transit. The main floor features a powder room and laundry room. Upstairs you have the open concept living space with easy maintenance laminate flooring and modern white kitchen. White granite countertops and stainless steel appliances plus a large island for counter prep space and ample cabinetry. The kitchen also includes enough space for a small eating area. The living room has access to the balcony to enjoy outdoor space without the maintenance of a backyard. Separate dining room space. The third level includes a primary bedroom with its own ensuite featuring double sinks and stand up shower. Also, a second bedroom and second bathroom upstairs. Garage with additional storage for winter tires. Interested applicants should submit rental application, credit check, employment letter, and paystubs. (id:19720)
Solid Rock Realty
3108 Beckwith 9th Line
Carleton Place, Ontario
On Mississippi Lake, 2.5 park-like acres with sparkling clear 185' waterfront that includes sandy beach, big dock and boat launch. Elegant all brick family home offers grand foyer leading to airy bright living spaces. Formal living & dining rooms for entertaining. Great Room has wood-burning fireplace plus sweeping panoramic views of the lake and stunning sunsets. Ultimate dream kitchen of quartz counters, gorgeous backsplash, two-chef island, alcove cooktop and grill; plus, walk-in pantry. You also have light-filled dinette with patio doors to the expansive deck. Main floor luxury spa primary suite featuring two walk-in closets and two ensuites. Relaxing sunroom. Lower level family room, office, 4 bedrooms, 4-pc bath and custom wine cellar. Detached 100 amp garage-workshop and 30 amp outbuilding. The kids will love the goat barn and chicken house, both also could be flex spaces. Located on paved municipal road with mail delivery & garbage pickup. Starlink. 8 mins to Carleton Place (id:19720)
Coldwell Banker First Ottawa Realty
12 Queen Mary Street
Ottawa, Ontario
Privacy in the heart of Overbrook! Shaded by mature trees, this home offers a unique blend of charm and modern functionality. The property features an inviting primary bedroom loft suite, an ensuite with luxury shower system, and a charming built-in window desk. A versatile second bedroom off the kitchen provides ample space and makes the perfect guest room. The screened, 4-season porch adds additional comfort and convenience during the winter, while a multipurpose room on the lower level currently used as a yoga space offers flexible functionality. Renovated with thoughtful details, the home boasts multiple living spaces. Big windows flood the interior with natural light. The spacious backyard includes built-in garden beds and a stunning deck with pergola, creating an inviting outdoor oasis. Steps away from the NCC multi-use trails, the Rideau Winter Trail, and the beautiful Rideau River, this home offers the perfect balance of urban convenience and neighbourhood charm. (id:19720)
Engel & Volkers Ottawa
10 James Street Unit#505
Ottawa, Ontario
Date Available: Immediate. BRAND NEW. Discover urban sophistication in this exceptional loft-style suite located in striking brick & glass Bldg in Centretown. 1 of largest corner unit W/unobstructed view from NE. Designed W/modern Lv in mind, it boasts 9' concrete ceilings & columns, complemented by vinyl Flrs for inviting aesthetic. Open-concept Kit W/largbe island, stone counter, tile backsplashes & SS Apps, is dream for culinary enthusiasts. Pmry BR offers tranquil retreat W/WIC & stylish 3PC ensuite, while spa-inspired BA features square tub, frameless glass shower enclosures & modern water-efficient fixtures. Step outside onto your Pvt balcony. Bldg itself offers unparalleled amenities, Incl. bike racks, W-facing rooftop heated saltwater pool, Zen garden, fitness center & lounge W/FP & Dn area. Positioned along Bank St, Bldg's location offers easy Acc to trendy retail spaces, dining options & cultural hotspots. Water & high-speed internet are Incl. Pet restriction of 25 LBs. (id:19720)
Royal LePage Team Realty
11 New Haven Gate
Westport, Ontario
New 2023 walkout bungalow features luxury quality and eco-friendly sustainability. Discover with pleasure the large living spaces this 3+3 bedroom home offers. Rooms of 9' ceilings, rounded corners and natural light. Front foyer retractable door screen, built-in bench and closet. Livingroom electric touch-screen fireplace and windows overlooking green space. Dining room garden doors open to sunroom and upper deck. Exquisite quartz kitchen includes pantry plus Butler's pantry. True laundry room and mudroom. Your primary suite retreat has garden door to deck, walk-in closet & spa ensuite with 2-sink vanity. Three big bedrooms and 4-pc bathroom. Lower level family room with second fireplace, kitchenette, 3 bedrooms, 3-pc bathroom & patio doors to lower patio. Fenced yard has gate to green space walkway. Insulated finished garage. Energy saving heat pump, insulation, ventilation & tri-pane windows. CanExel siding. Fiber Optics. Near Rideau Lake beach, park & boat launches. Walk to school. (id:19720)
Coldwell Banker First Ottawa Realty
1120 Northgraves Crescent
Ottawa, Ontario
This "Linked single" 3-bed, 4-bath, double car garage home in Trailwest offers modern upgrades, no rear neighbours backing onto parkland with a walk-out basement. The open-concept main level features beautiful wide-planked hardwood floors and stairs (2023), a gas fireplace with a striking accent wall, a fully renovated kitchen (2019) with SS appliances, a breakfast bar, and extended living space on the custom cedar deck with updated railings (2020). Upstairs, the primary bedroom includes an ensuite and his-and-hers WIC, while the loft, laundry room and updated main bathroom (2022) and 2 more bedrooms complete the level. The walk-out basement features a versatile family room and an added fourth bathroom (2021). Additional updates include accent walls in the entryway and living room (2024), a refreshed powder room (2023), front room windows (2018), and a front door (2018). This home is a true gem, combining modern elegance, thoughtful upgrades, and a prime location backing onto parkland. (id:19720)
RE/MAX Absolute Realty Inc.
5 Erinlea Court
Nepean, Ontario
Welcome to this executive 4 bedroom home in beautiful family-friendly Country Place! Stately & elegant charmer ideally located on a sought-after exclusive court w/magnificent oversized pie-shaped lot located just steps to wooded nature trails & parkland. This spacious classic centre hall floorplan features welcoming entry foyer w/ elegant curved staircase, entertainment sized rooms, updated gourmet kitchen, a large family room w/cozy gas fireplace, a 2nd gas fireplace in the formal living room, entertainment-sized dining room, & main floor study. The 2nd level offers a large primary bedrm w/walk-in closet & 4 piece ens. bathrm, 3 ample sized add'l bedrooms, 4 pc. main bath, and a bright & beautiful sunroom. The lower level offers great entertainment space consisting of a vast rec. room, versatile den, 3 pc bath, & plenty of storage. Park-like landscaped lot, oversized heated inground pool, gazebo, interlock walkways & patio, private hedged yard, & shed. This home has it all! (id:19720)
Royal LePage Team Realty
304 Sanctuary Private
Ottawa, Ontario
Nestled in Greystone Village, steps from the Rideau River & Nature Corridor, this modern 3 bed/4 bath home is not to be missed! This sun-filled home features stunning floor to ceiling windows, open concept living & hardwood floors throughout. The main floor hosts a den w/2pc bath, perfect for a home office or 3rd bedroom. The 2nd level offers plenty of space for entertaining-a chef inspired kitchen w/large island & premium appliances, dining rm & balcony, living rm w/FP & terrace w/electric awning & gas BBQ hookup. The upper floor showcases a luxurious primary suite w/WIC & 4PC Ensuite, 2nd bedrm, full bath & laundry. The unfinished bsmt is perfect for storage or home gym. The 2 car, fully insulated garage is prewired for EV charging & includes a charge controller. This community is filled with walking trails along the river & vibrant trendy shops, restaurants & cafés. Short walk to LRT, minutes from downtown & easy access to the highway. Association fees for private road maintenance. (id:19720)
RE/MAX Delta Realty Team
69 Beecher Street
Brockville, Ontario
Welcome to 69 Beecher Street, a charming all-brick, two-storey home nestled in the heart of Brockville’s vibrant downtown core! Ideally located within walking distance to St. Lawrence Park, the scenic Brock Trail, and a variety of shops and restaurants, this property offers both convenience and character. Step inside from the inviting front porch, and you’ll be greeted by stunning pine flooring that flows throughout the main level. The spacious main floor layout features a cozy bedroom with a rustic sliding barn door, a generous eat-in kitchen, and a bright family room with sliding doors that lead to the backyard. Upstairs, you’ll find two additional bedrooms and a beautifully updated bathroom, creating a warm and welcoming retreat. Outside, enjoy a fully fenced backyard perfect for gatherings, complete with a large deck, storage shed, and a detached garage. With so much to offer, 69 Beecher Street is ready to welcome you home! (id:19720)
RE/MAX Hallmark Realty Group
246 Byron Avenue
Ottawa, Ontario
Where Luxury, Location, and Lifestyle Converge. Discover this New York Brownstone inspired home in the vibrant heart of Westboro. Step inside and you’re greeted by a striking staircase, seamlessly blending living and entertaining space. The upper level is breathtaking, with 10' ceilings, 10' Pella windows, and a designer kitchen featuring a 9' Quartzite island, top-tier Fisher & Paykel appliances, and custom RH hardware. Step outside to your private rooftop terrace with panoramic views of the serene Byron landscape. Custom walnut millwork and white oak floors add warmth and sophistication. The primary suite is a true retreat, with floor-to-ceiling windows and a beautifully appointed ensuite. The lower level features a secondary dwelling unit, currently operating as a successful Airbnb, earning up to $9k/month, with 9' ceilings, designer finishes, large windows, and private outdoor terrace. This exceptional home redefines modern luxury, blending urban elegance with sophisticated design. (id:19720)
Engel & Volkers Ottawa
Con7 Pt Lt 2 Buker Road
Merrickville, Ontario
**Build Your Dream in Bishop's Mills!** Discover Bolton Road, a beautiful 3.65-acre **building lot** situated at the **corner of Buker Road and Bolton Road** in the picturesque Leeds Grenville countryside. This exceptional property offers an ideal backdrop for crafting the home of your dreams. Located in the peaceful community of Bishop's Mills, it’s your chance to embrace rural charm while staying conveniently close to local amenities. Picture your mornings surrounded by nature’s tranquility, with ample room to create a cozy family home, a luxurious retreat, or even an investment property. The privacy and potential of this corner lot make it perfect for anyone craving a slower, more serene pace of life. With space to design and build exactly what you’ve envisioned, the possibilities are endless. Contact us today to learn more about the incredible potential on Bolton Road! **Please note:** red line photo is an approximation of lot boundaries and should not be relied upon. (id:19720)
Kemptville Homes Real Estate Inc.
Con7pt2 Bolton Road
Merrickville, Ontario
**Your Dream Awaits in Bishop's Mills!** Welcome to Bolton Road. This stunning 3.58-acre BUILDING lot in the heart of Leeds Grenville offers the perfect canvas to create your dream home. Nestled in the serene countryside of Bishop's Mills, this property provides a rare opportunity to embrace the tranquility of rural living without sacrificing convenience. Imagine waking up to the gentle sounds of nature, with plenty of space to build the home you've always envisioned. Whether you're looking to design a cozy family retreat, a luxurious country estate, or an investment property, this lot offers the privacy and potential you've been searching for. The peaceful surroundings are ideal for those seeking a slower pace of life, while still being within reach of nearby amenities. Don't miss out on this chance to make your countryside dreams a reality. Contact us today to explore the possibilities on Bolton Road! Red line photo is an approximation of lot lines, & is not to be relied on. (id:19720)
Kemptville Homes Real Estate Inc.
816 Charles Emile Street
Hawkesbury, Ontario
**IN-LAW SUITE/BASEMENT UNIT** Welcome to 816 Charles Emile, this beautiful home nestled in a peaceful cul-de-sac in Hawkesbury. Perfect for multi-generational living or rental income! The main residence that has been updated throughout offers 3 bedrooms, a full bathroom and a half basement with a family room, easily convertible into a 4th bedroom. The bright kitchen boast granite countertops, stylish backsplash and S/S appliances while the living room is anchored by a cozy gas fireplace ideal for relaxing evenings. Additional highlights includes: fresh paint and modern light fixtures throughout and updated cabinetry and backsplash in the bathroom. Most windows changed in 2018. In-Law suite or basement unit accessible via a private entrance at the back of the house that includes: 1 bedroom, 1 full bathroom, a kitchen and a living room. The expansive backyard features a detached garage and plenty of space for entertaining or gardening. Located near the hospital, shops and much more! (id:19720)
Exp Realty
1785 Frobisher Lane Unit#1904
Ottawa, Ontario
Welcome to Unit 1904 at 1785 Frobisher Ln.! This FULLY FURNISHED & ALL-INCLUSIVE (utilities & internet) apartment has been fully renovated & boasts modern finishes with epic views of downtown Ottawa & the river on an oversized balcony! Sitting in the neighbourhood of Faircrest Heights, you are minutes of The Ottawa Hospital, Civic Hospital, both Universities, Downtown, major Transit stop right in front of the building, many walking/biking paths, & all shopping in close vicinity; truly an epic location! Unit features large living/dining area with all furnishings to host any dinner party, powder room bath, fully renovated kitchen w/SS appliances, large island, tons of storage & cabinet space, & quartz countertops. Unit has 2 generously sized bedrooms w/Primary having a full 4PC en-suite bath with tub/shower combo & 2nd shower. Building amenities include indoor pool & party room. 1 underground parking spot included! All utilities & internet (150mb/s) included! Available immediately! (id:19720)
RE/MAX Hallmark Realty Group


