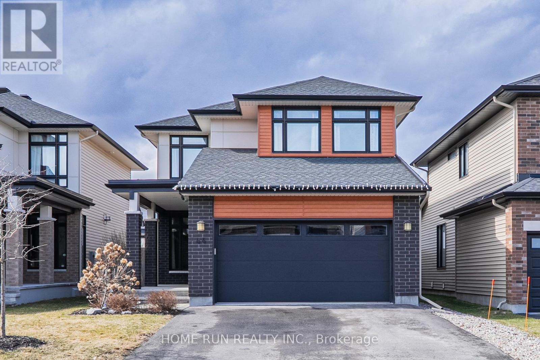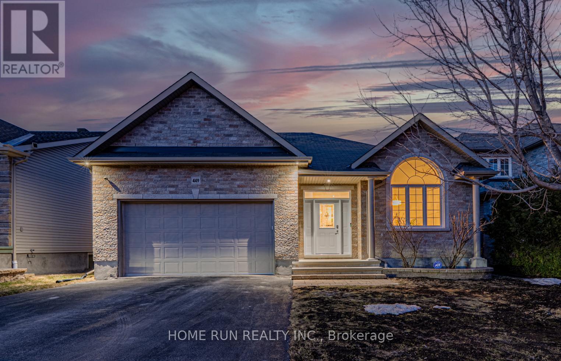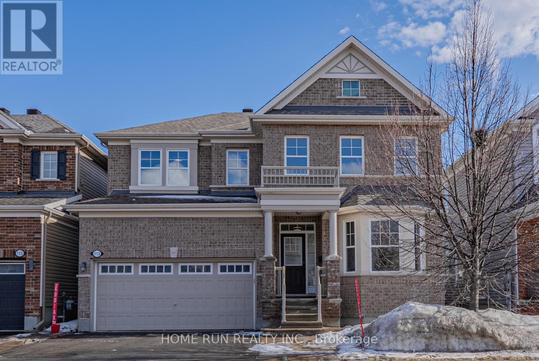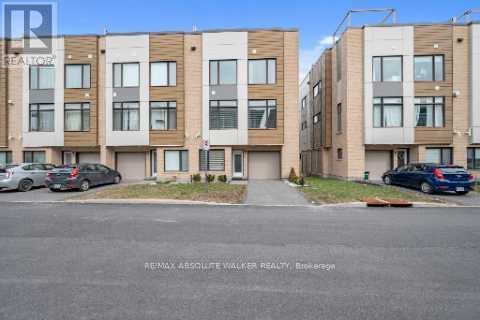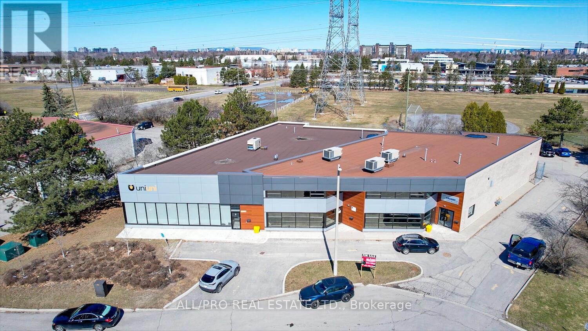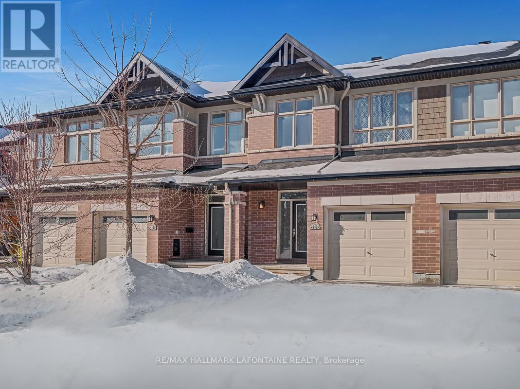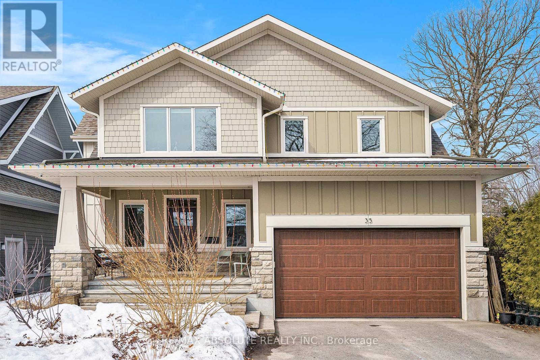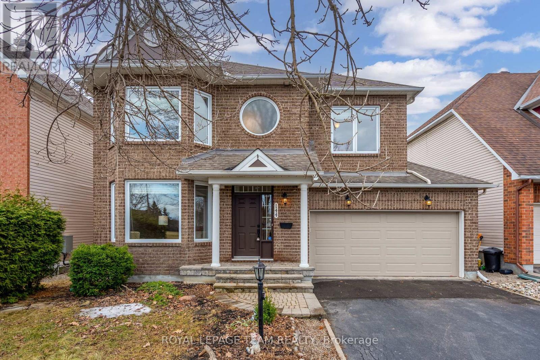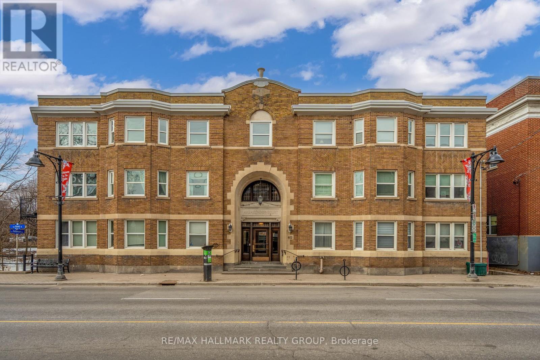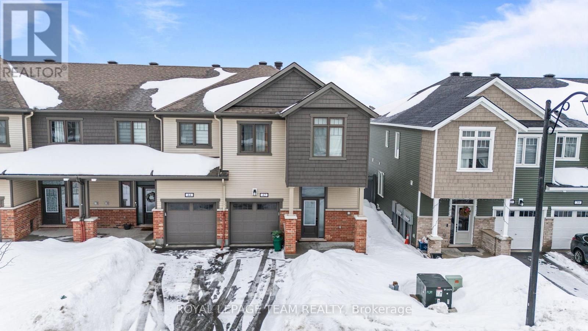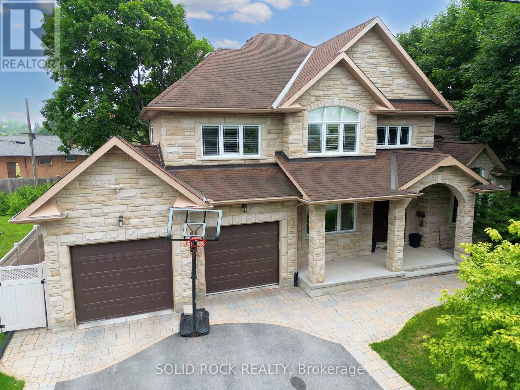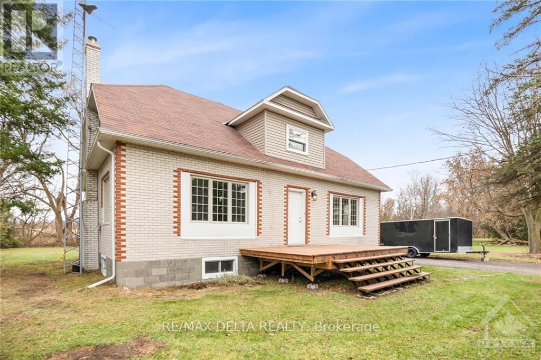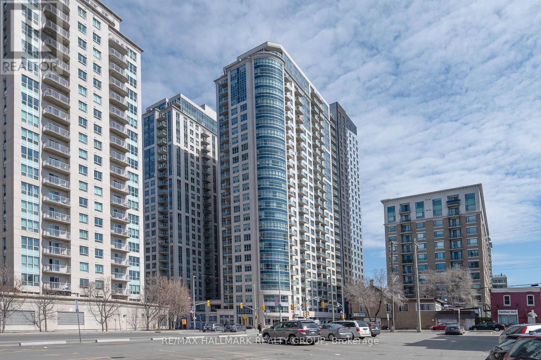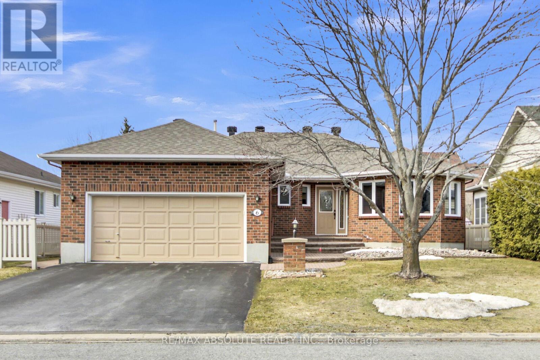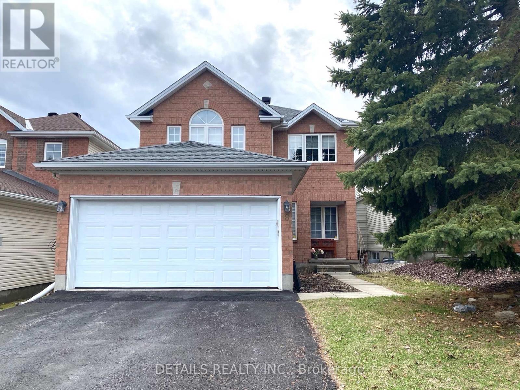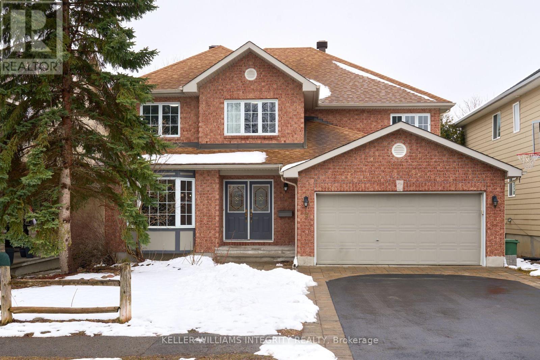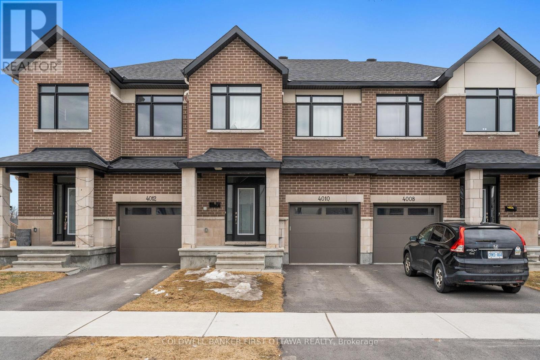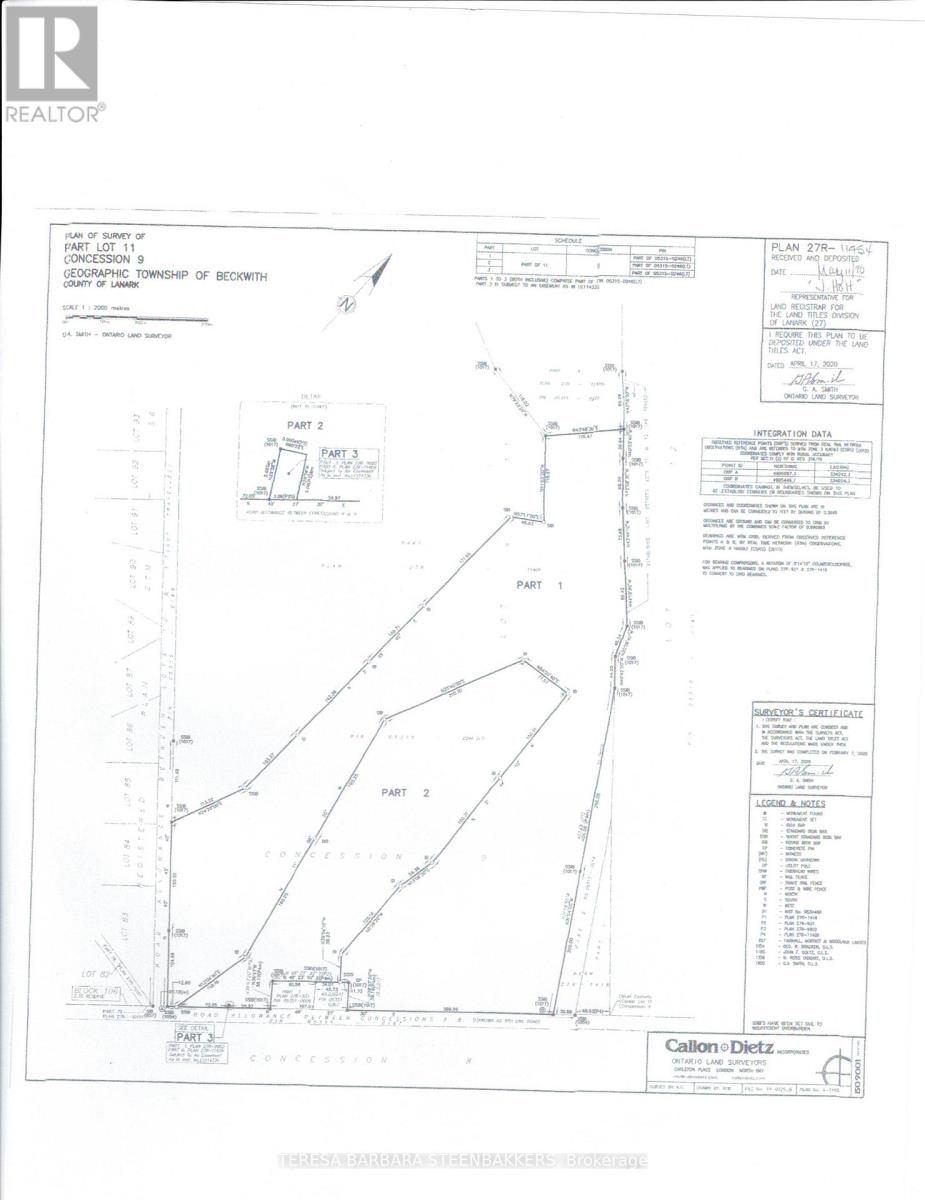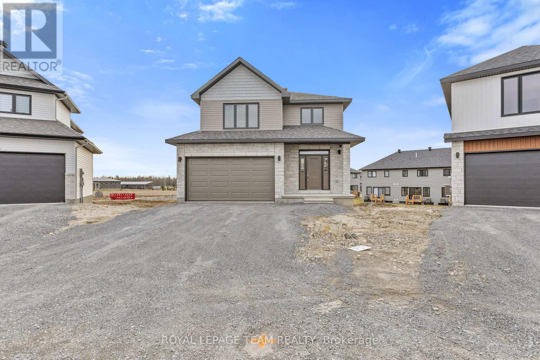Ottawa Listings
114 Colonel By Way
Merrickville-Wolford, Ontario
Located in Merrickville Estates this exceptional 3 bedroom bungalow with a full walkout basement and nanny suite is built on a beautiful 1.98 acre treed lot. The property has extensive upgrades plus low maintenance landscaping that includes perennial gardens and a private gazebo. On the main floor you will find a bright open concept layout with 2 bedrooms, office and a large dining area. The kitchen and living area leads to an upper deck overlooking the private backyard, salt water pool and heated tiki bar. The primary bedroom has a walk-in closet and ensuite bath. The second main floor bedroom & bath are located at the other end of the house to ensure privacy for guests or family members. A large laundry room leads to the two car garage with loft storage and stairs to the lower level nanny suite with a private access to the backyard along with recreation, family and storage rooms. Merrickville Estates offers fully paved and well-maintained roads, excellent cellular reception, along with natural gas, underground electrical and Bell Fibe services. Please call for more details. (id:19720)
Details Realty Inc.
44 Thunderbolt Street
Ottawa, Ontario
Welcome to this exquisitely-built & finished Urbandale 'Aberdeen' model in Bradley Commons, steps away from the 8-acre Bradley-Craig Park! Step inside to find incredible finishes: 12x24 tile and modern trim throughout, complementing the 4 1/2" oak HW on the main floor. A spacious home office has a huge FRONT-facing corner window plus a 50" DOUBLE-SIDED linear gas fireplace - a feature seldom seen in production homes! The main entertaining space is HUGE, w/ massive windows (~7' depth) that let in tons of natural light - super open concept w/ zero visible beams or structural elements! The chef's kitchen is incredible, w/ too many features to count: white shaker cabinets w/ glass accents, matching quartz counters & mosaic tile backsplash, HUGE island, custom lighting fixtures & valence, plus a FULL walk-in pantry. Heading upstairs, three oversized bedrooms ALL include big windows & walk-in closets. The primary bedroom includes a 4-pc ensuite, while two remaining bedrooms share a well-appointed main bath. The fully-finished basement adds ~600 sq. ft. of living space, w/ oversized EGRESS windows for TONs of illumination. INCREDIBLE location, steps away from parks, Trans-Canada Trail, shopping & dining. Open house @4-6pm, Sunday, April 20, Sunday. (id:19720)
Home Run Realty Inc.
449 Landswood Way
Ottawa, Ontario
Welcome to this exquisite luxury bungalow in the quiet community of Deer Run! Minutes away from Stittsville Main St and a short walk from local parks & the Trans-Canada Trail! This 2010 Bulat-build bungalow has a RARE 3-bedroom layout above grade, FULL finished basement w/ 2 beds & baths, and a premium lot w/ WALKOUT basement! Inside, find expansive living & dining spaces, accented w/ gold fixtures and soaring coffered ceilings. The home includes exquisite finishes in a rustic design style - chocolate Hardwood floors, oversized tile throughout, & more. The chefs kitchen is beautifully finished w/ taller cabinets, glass & pantry cabinet features, NEW stainless steel appliances, brick-style tile & granite counters. Find another cathedral ceiling feature at the rear - the living space is anchored by a 36 tiled fireplace w/ beam mantel. Tons of oversized windows with S/E exposure provide incredible natural light. 3 FULL beds at this level! The master bedroom is oversized w/ 10 coffered ceilings & a luxury 4pc ensuite w/ soaker tub and granite corner shower. 2 remaining bedrooms share a main bath. The lower level is fully finished w/ 2 additional bedrooms, full bath, and expansive main living space w/ 9 ceilings. HUGE windows on this level thanks to the walkout basement. The home also has landscaping front and rear. What an incredible home - come see it today! (id:19720)
Home Run Realty Inc.
127 Bristol Crescent
North Grenville, Ontario
Welcome to this 2024 Urbandale Galileo build. This 3 bedroom townhouse offers luxury finishes throughout. Quartz countertops throughout the kitchen and bathrooms, hardwood floors along the main and on the stairs. Convenient coffee nook to start your mornings as the sun fills the kitchen through the floor to ceiling windows. Upstairs offers generous sized bedrooms, upgraded glass sliding shower in the main bath, convenient second floor laundry with an oversized linen closet. The Primary bedroom offers a walk-in closet and a 4-pc ensuite with an upgraded oversized standing shower and a soaker tub. You have 2 additional generously sized bedroom with an upgraded glass shower in the main bath and a finished rec space in the basement with tons of storage. Located with off the highway and walking distance to all new shops, amenities and restaurants. 1 year Free internet. Deposit: 5600 (id:19720)
Keller Williams Integrity Realty
113 Lily Pond Street
Ottawa, Ontario
Luxury single-family home in Kanata South! This one has it all -- 3 full baths on the second floor, fully finished basement w/ bed & bath, complete landscaping, prime location, exquisite finishes, and more! Step into the entry to find a serene front-facing office w/ backlit furniture niche & french doors. The main entertaining spaces are located towards the rear - enjoy 36 of continuous rear width, similar to that of competing 46 singles! A HUGE patio slider & big windows - all south facing - FILL the space with natural light. Exquisite features throughout - HW floors, flush vents, HW stairs, and a statement fireplace w/ granite surround & mantel. The chefs kitchen features an oversized peninsula island, extended height cabinets, SS appliances, extra drawers & a convenient pantry. A spacious powder, walk-in closet & FULL two-car garage round out the 1st floor. Upstairs, the oversized primary includes dual walk-in closets and a HUGE primary ensuite w/ corner shower, jacuzzi tub w/ corner windows, dual sinks, & windowed water closet. Three remaining bedrooms are serviced by a 2nd ensuite & Jack & Jill bath, respectively. Full laundry rm & walk-in linen closet at this level, plus HW throughout the 2nd floor! The fully-finished basement adds a home theatre, 5th bedroom / 2nd office, wet bar w/ fridge, sink, dual-level countertops & water line, and another full bath. Fully landscaped throughout, and steps from the Monahan Drain greenspace area - shopping, dining, and amenities in Kanata South are a quick drive away! (id:19720)
Home Run Realty Inc.
315 Foliage Private
Ottawa, Ontario
This modern end-unit townhome seamlessly combines convenience, functionality, and luxury. Located in a prime area with easy access to transit and all essential amenities, its perfect for contemporary living. Upon entering, you'll find a versatile den that can be used as a home office, gym, or recroom. With wide plank hardwood floors throughout, the second floor features a bright living and dining space, along with an open-concept kitchen adorned with high-end finishes like granite countertops, stainless steel appliances, and pot lights, adding a touch of elegance. On the third floor, youll discover three spacious bedrooms with direct access to a stunning rooftop terrace, offering an exceptional space for entertaining and enjoying the summer lifestyle. This townhome truly epitomizes sophisticated urban comfortable living. (id:19720)
RE/MAX Absolute Walker Realty
1011 Thomas Spratt Place N
Ottawa, Ontario
Prime Commercial Investment Opportunity-1011 Thomas Spratt Place Ottawa Business Park. Excellent Accessibility & Versatility Located in the highly sought-after Ottawa Business Park, this two-story commercial property spans 12,741 square feet, including a 5,750-square-foot addition completed in 2020. It presents an exceptional opportunity for investors or owner-occupiers seeking a versatile space in a prime business hub. The property offers excellent connectivity, with close proximity to Highway 417 and major arterial roads, ensuring easy access across the city. The building is configured into four individual units, providing flexible leasing options to accommodate a range of business needs. For seamless operations, it features four large garage bays, each measuring 10 feet by 14 feet, allowing for efficient loading and access. Additionally, the property is equipped with a robust 600V / 200A electrical service to support various operational demands. With over 25 surfaced parking spaces, the site offers ample accommodation for both employees and visitors. A portion of the building is available for immediate occupancy, making it an ideal choice for businesses looking for a quick transition into a functional commercial space. Climate control is optimized with four rooftop units, three of which were installed in 2015 and one in 2020. The main roof was completed in 2015, while the addition was finalized in 2020, ensuring a well-maintained and modern structure. This property combines accessibility, adaptability, and modern features, making it a prime investment or business location in Ottawa's thriving commercial landscape. (id:19720)
All/pro Real Estate Ltd.
695 Putney Crescent
Ottawa, Ontario
Great townhome living in the popular neighbourhood of Westwood! Modern elegance meets comfort in this Richcraft Grafton model. Step inside to be greeted by a bright, open-concept main floor with soaring 9ft ceilings, gleaming hardwood floors, and stylish pot lights. The kitchen offers great functionality and flow, with stainless steel appliances, rich wood cabinetry, quartz countertops, a breakfast bar and a wonderful walk-in pantry. The spacious living area, anchored by a cozy gas fireplace, invites you to unwind or entertain, bathed in sunlight from large windows that open to a backyard with great privacy and no rear neighbours! The primary bedroom is a true retreat, complete with a spacious walk-in closet and 3 pc ensuite bathroom with walk-in shower. Two additional generous bedrooms, a full bath, and the convenient second floor laundry room ensures that your day-to-day needs are met with ease.The finished basement opens up many possibilities - whether you want a cozy family room, a fun rec room, or a quiet home office. An additional storage space finishes off this great space. Multiple schools within walking distance and minutes to shopping and amenities! Come see! (id:19720)
RE/MAX Hallmark Lafontaine Realty
213 Dutchmans Way
Ottawa, Ontario
Beautifully Upgraded 4 Bed, 4 Bath Home in Half Moon Bay with No Rear Neighbours! This stunning single-family home offers over 2,500 sq. ft. of stylish living space in a prime Barrhaven Half Moon Bay location. Step into the spacious sunken foyer and make your way to the open-concept living and dining areas, adorned with rich well maintained hardwood floors throughout. The chefs kitchen is a true highlight, featuring stainless steel appliances, granite countertops, a tiled backsplash, a large island with raised breakfast bar, entire wall pantry, and a bright spacious eating area with a large bay window. Upstairs, a separate family room boasts a grand vaulted ceiling and cozy gas fireplaceperfect for relaxing, home office or family gathering. The upper level includes three generous bedrooms, a convenient laundry room with window, and a full bath with quartz counters. The spacious primary retreat features a walk-in closet and a luxurious 5-piece ensuite with a Roman soaker tub, glass shower, and double vanity. The fully finished basement offers high ceilings, a large rec room, a fourth bedroom, and a full 3-piece bath. Located just steps to transit, parks, shopping, nature trails, and the Minto Rec Centre, this home truly has it all! (id:19720)
Home Run Realty Inc.
104 - 1099 Cadboro Road
Ottawa, Ontario
Welcome to this beautifully updated 2-bedroom CORNER unit, filled with natural light thanks to its northwest exposure. Enjoy the warm afternoon sun on the spacious private patio - a perfect spot to relax or entertain. Inside, the kitchen overlooks the open-concept living and dining area, creating a seamless space for both everyday living and hosting guests. Thoughtful updates include fresh paint throughout, modern flooring (no carpet!), a refreshed bathroom, and in-suite laundry. The primary bedroom offers a generous walk-in closet, while the second bedroom works well as a guest room, home office, or a hobby room. One parking space included. Conveniently located just steps from Blair LRT, with quick access to Highways 417 & 174, and close to major employers such as CISIS, NRC, and CMHC. You'll also love being minutes from shopping, dining, and all your daily essentials. Ideal for first-time home buyers, downsizers, or investors - this is one you won't want to miss! (id:19720)
RE/MAX Hallmark Realty Group
85 Alon Street
Ottawa, Ontario
This spacious 3-bedroom, 3-bathroom home is located on a family-friendly street in the heart of Stittsville. Filled with natural light, the bright and airy layout offers a welcoming atmosphere. The main level features beautiful hardwood flooring, a formal living room, a large dining room, and an eat-in kitchen. The cozy family room with wood fireplace is perfect for gatherings, while the main-floor laundry and powder room add convenience. There is also inside access to an oversized garage with ample storage. On the second level, the large primary bedroom includes a walk-in closet and an ensuite bathroom. Two additional spacious bedrooms, a linen closet, and a main bathroom complete this level. The fully finished lower level offers an enormous open space with large, bright windows and plenty of storage. Outside, the private backyard features a deck, providing the perfect setting for relaxation or entertaining. Just steps away, a park at the end of the street and scenic walking trails offer outdoor enjoyment. This beautiful home is a fantastic opportunity to live in one of Stittsville's most desirable neighborhoods! Offers with a minimum 10:00pm irrevocable accepted after 1:00pm Friday April 25, 2025 - offers to be presented at 6:00pm - Seller reserves the right to review and accept pre-emptive offers. (id:19720)
Coldwell Banker Sarazen Realty
71 Hewitt Way
Ottawa, Ontario
Nestled on a RARE Cul-de-sac, this beautifully upgraded 3-bedroom, 3-bathroom home offers the most perfect blend of comfort, style, space, and functionality! From the moment you arrive you will be able to envision playing street hockey with the neighbors, and children gathering on the street to ride their bikes safely. The curb appeal of your new home will captivate you! From the meticulously manicured lawn & inviting landscaping to the private driveway & large lot you will know this is a special place to live. Step inside to discover a welcoming floor plan made for modern day living. The spacious gourmet renovated eat-in kitchen, dining & family area have a seamless flow that will make entertaining & every day living a breeze. On this level there is a large flex room, that can be a formal living room, a home office with room for 2, a library or with a few modifications a bedroom for an aging parent. Upstairs the primary suite is a private retreat, boasting a spa like ensuite, a walk-in closet & space to relax & unwind. The additional bedrooms are equally spacious, with ample closet space & access to a well-appointed main bath. The lower level provides plenty of storage, a large laundry room & a second family room for all to gather. Enjoy outdoor living in the beautifully private landscaped backyard featuring new covered patio, new PVC fencing, several quiet sitting areas, and lush greenery! This space is perfect for family gatherings or quiet evenings under the stars! Located in a highly desired neighborhood, this home is minutes from schools, shopping, dining, parks, & major commuter routes. Upgrades include kitchen 2017; roof shingles, front door, patio door, front windows, 2 premium garage doors and veranda 2021; PVC fence 2023; Don't miss the opportunity to move into this beautiful home in a prime location! (id:19720)
Bennett Property Shop Realty
2396 Brickland Drive
Ottawa, Ontario
OPEN HOUSE SATURDAY APRIL 26th FROM 2-4PM. Welcome to 2396 Brickland Drive! This immaculate custom-built approx. 2000 sq ft bungalow is located on a private corner lot in the desired village of Cumberland just east of Ottawa.This 5 bedroom and 4 bathroom home features hardwood and ceramic throughout; a modern gourmet kitchen with plenty of cabinetry; a huge formal living room and dining room with large windows attracting plenty of natural sunlight; two natural gas fireplaces and updated bathrooms throughout. The huge primary bedroom has a walk-in closetand a 4 piece ensuite. There is a fully finished basement offering 2 additional spaciousbedrooms, a 3 piece bathroom, a huge recreational room, laundry room and plenty ofstorage space. The backyard features an Aquabois above-ground pool with fencing andplenty of deck space (2019), a convenient storage shed (2020), lots of green space andseveral mature trees offering complete privacy. There is a 2 car garage and a circular drive with plenty of additional parking space. Truly a must-see home! BOOK YOUR PRIVATE SHOWING TODAY!!! OPEN HOUSE SATURDAY APRIL 26th FROM 2-4PM. (id:19720)
RE/MAX Hallmark Realty Group
35 St. Claire Avenue
Ottawa, Ontario
Bespoke in every way. A 3 bedroom, 4 bathroom home of this caliber is rarely ever offered. Not a single detail was overlooked in creating this custom residence with Scandinavian sophistication, elegance evident at every corner. Convenient main floor powder room, and a walk in entrance closet. Separate oversized mudroom with cubbies, additional storage and an extra closet area for your growing family. High ceilings, huge picture windows, custom cabinetry and upgraded fixtures. Every square foot of this home was custom designed & finished with no room for compromise. A fully retractable door blends the indoor and outdoor spaces through an inviting outdoor entertaining area in the sunroom with radiant in-floor heating, oversized ceramic tile flooring, with bar and wood burning stove for your comfort. The bright white kitchen has oversized granite countertops with breakfast bar, and a separate walk in pantry with a full coffee station. Surrounded by floor to ceiling windows looking out to the low-maintenance grounds, this home is luxury at its finest . Nine foot ceilings throughout, with solid wood beams on the main level, and 5" solid wood premium floors throughout. No Carpet anywhere! The Primary Bedroom has a concealed oversized walk in closet, and a spa like ensuite with a separate soaker tub, and oversized glass shower. 2 additional bedrooms with huge closets, and a separate bedroom level laundry room complete with cabinets, folding station, and hide-away drying rack. The basement level offers a generous playroom, with a full 2 piece bathroom (shower/tub rough-in included) and plenty of storage. The yard includes professionally installed astroturf, and a partly fenced yard with plenty of space for your imagination. With bright and airy living spaces inside and out, this truly is a magazine worthy home. Furnace, Hot Water Tank & AC 2018. Wood Burning Stove was installed in 2020. (id:19720)
RE/MAX Absolute Realty Inc.
737 Walton Street
Cornwall, Ontario
Welcome to this detached bungalow with NO REAR NEIGHBOURS, offering contemporary elegance and high-end finishes throughout. Built in 2023, this home features 2+1 bedrooms and 3 bathrooms, perfect for comfortable family living. The gorgeous kitchen is a chefs dream, boasting sleek white Samsung appliances, including a gas range, quartz countertops, and ample cabinetry. The open-concept living space is enhanced by upgraded lighting, an electric fireplace, and main floor laundry for ultimate convenience. The primary bedroom is a serene retreat with a custom feature headboard wall and a luxurious 3-piece ensuite with a walk-in shower. The second bedroom offers a spacious walk-in closet, while the basement includes an additional bedroom for guests. Enjoy outdoor living with a walk-out basement. The home also features a natural gas BBQ hookup, a large deck, and a 3-piece rough-in in the basement for future expansion. Additional highlights include a central vacuum system and stylish quartz countertops in all bathrooms. Prime Location! Just a 15-minute walk or a 3-minute drive to the stunning St. Lawrence River, where you can enjoy breathtaking waterfront views, outdoor recreation, and more! This home combines modern elegance with practical upgrades, making it a must-see! (id:19720)
Century 21 Synergy Realty Inc
4529 St. Catherine Street
The Nation, Ontario
Attention FIRST TIME BUYERS!!!! Adorable 2 bed, 1 bath home in the heart of St-Isidore. Very well maintained and tons of upgrades over the last few years including: new hot water tank/piping (2024), new lovely deck (2023), bathroom window (2022), AC installation (2022), dishwasher (2022) and kitchen countertop (2022) to name a few of them. The main floor has a massive open concept kitchen/living room/dining area combo, a bedroom and a full bathroom that also contains the washer/dryer. The second floor has a huge primary bedroom with lovely hardwood floors. Tons of storage space in this home. Beautifully landscaped, great sized property, a shed for storage and walking distance to all amenities. A must see!! (id:19720)
Right At Home Realty
907 - 136 Darlington Private
Ottawa, Ontario
Welcome home to the comfort and convenient location of The Suites of Landmark! This lovely 2 bedroom, 2 full bathroom + den condo is beautifully set in the heart of the Landmark Community. Enjoy life in this elegant high-rise condominium building within the desirable community of bungalows, a low-rise condo, and Landmark Court retirement residence. This 2 bedroom condo offers picture windows and wonderful views, with triple patio door access to the large balcony which conveniently provides a separate outdoor living area. The Kitchen has generous counter space and was designed with extra cupboards. Quality hardwood throughout the open concept Dining and Living Area, with a gas fireplace added for full enjoyment. Retreat to the Study with its custom built-in shelving and task lighting. Relax and refresh in the oversized Primary Bedroom with 4 piece ensuite and walk-in closet. Discover the practical in-unit Laundry Room with extra storage space. This condo comes complete with 2 secure, underground parking spaces and 2 private lockers. On the main level of the building is a bright, well-equipped exercise centre, and spacious handy workshop. Take a short stroll to the Landmark's Recreation Centre, where shared amenities include: a heated saltwater pool; activity/party room with kitchen facilities; and a comfortable sunroom. The well-stocked private library is lovingly maintained by resident volunteers. Behind the condo, you'll find an outdoor shuffleboard and a pickleball/tennis court. You'll appreciate the community's landscaped gardens as well as all of the nearby neighbourhood conveniences, and the natural beauty of the McCarthy Woods Trail just a short walk away. Get ready to fall in love with the exceptional adult lifestyle community of The Suites of Landmark! (id:19720)
Coldwell Banker First Ottawa Realty
71 Arinto Place
Ottawa, Ontario
Highly upgraded Brand new back to back END UNIT townhome by Claridge; the Rideau in beautiful Bridlewood Trails. Ground floor welcomed by a bright and inviting Foyer. Main floor features upgraded hardwood floors, spacious Living, Dining rooms with southern exposure. Gourmet Kitchen with quartz countertops and backsplash, high end stainless steel appliances. The upper floor has a bright and spacious Primary Bedroom with a walk in closet and a luxury 3-piece ensuite with a stan up shower, a good size secondary bedroom. Upgraded carpet and underpad. Earth tone colors, vacant; easy to show. Southeast-facing lets the sunlight flood in! Mins from Great Canadian Trail. Close to parks, schools, Walmart Supercentre, Real Canadian Superstore, Costco and Highway 417. (id:19720)
Innovation Realty Ltd.
144 Windhurst Drive
Ottawa, Ontario
Radiant and refined, this freshly painted, beautifully maintained 4-bedroom, 3 1/2 bathroom home sits directly across from the park in the heart of Chapman Mills, Barrhaven East. Nestled in a family-friendly neighbourhood, on a quiet street, close walking distance to shops, gyms, dining, schools, and transit. Inside, sunlight pours through southeast-facing windows, highlighting main level maple hardwood floors, soaring ceilings, and a grand spiral staircase. The formal living room is filled with morning light and flows seamlessly into a spacious kitchen with granite countertops and stainless-steel appliances. Adjacent, the cozy family room with a gas fireplace opens to a fully fenced backyard retreat featuring manicured gardens, spacious cedar deck, stone interlock patio and a charming gazebo perfect for relaxing or entertaining. The oversized garage provides space for larger vehicles and extra storage. Upstairs, the serene primary suite features a bay window, walk-in closet, and spa-like ensuite, three addition generously sized bedrooms, one with an expansive walk-in closet, and a laundry room. The bright, finished lower level offers exceptional value with a large recreation room, full bathroom, workshop, and storage area. Impeccably cared for and full of natural light, this freshly updated home is a rare opportunity in a sought-after, family-friendly neighbourhood. Some photos have been virtually staged. (id:19720)
Royal LePage Team Realty
14 Elgin Street W
Arnprior, Ontario
Approx. 1500 square feet of retail space available on one of Arnprior's busiest streets. (id:19720)
Royal LePage Team Realty
76 Clarkson Crescent W
Ottawa, Ontario
An absolute Gem!!!! Move in - Do Nothing!!! Its like getting the builders model with $80K spent in Renovations since December 31st!! Absolutely EVERYTHING has been touched with top of the line finishings !!! Enjoy New Designer Chefs Kitchen with backsplash, quartz, and 3 Brand New appliances!!!! No heavy lifting - every detail looked after... From large to small - Enjoy brand New Flooring, New paint, Closet and interior doors - right down to the new closet doors, matching hardware and light fixtures. Amazing Open Floorplan with generous Room Sizes, plus a fully finished basement with home office and Recroom. Also note that the Master Bedroom will take large furniture and includes a wall of closets - and also note that this home does feature 2 full washrooms with quartz counters. Remember ALL shopping, Great Buses, and top rated Schools are within walking distance to this amazing home!!!! Open House Sunday 2-4!!!!! (id:19720)
Greater Ottawa Realty Inc.
1102 - 340 Queen Street
Ottawa, Ontario
Welcome to your dream location Claridge moon where is location the top of the Lyon St LRT station. This charming unit on the 11 floor has 550 sq. ft. of well-designed living space. The floor-to-ceiling windows bathe the space in natural light, while a private good size balcony boast beautiful views of the top of Gateau Hills, perfect for morning coffee or evening relaxation. The entrance hallway provides more privacy. The kitchen comes complete with stainless steel appliances and a charming island. Over 10k in upgrades, not limited to high-end quartz countertops, backsplash, cabinets in the kitchen and bathroom. The bright living area provides a comfortable retreat, perfect for relaxing or entertaining. The spacious bedroom offers generous closet space and a charming corner window, while the spa-like bathroom boasts a step-in glass shower. All window coverings are included. This unit also come with a storage locker (D-155 in storage rom P409 located on P4). This vibrant community have access to fantastic amenities, including a fitness center, rooftop terrace, concierge service and more. Located in the heart of the business district, you'll be surrounded by an array of restaurants, shopping options, and exciting nightlife. This is urban living at its finest and ideal for professionals. Don't miss out on the opportunity to call this place home! A must see! (id:19720)
Details Realty Inc.
107 - 151 Potts
Ottawa, Ontario
Welcome to 151 Potts Pvt! This charming and quite building offers accessible access into the building and an elevator. Unit 107 offers highly sought underground parking with storage unit and the added convenience of in unit laundry! The spacious main-floor layout boasts an open-concept design, a primary bedroom with a walk-in closet and ensuite, plus a second bedroom and full bathroom. A generous walk-in pantry doubles as a flex space or home office. Condo fees include water, sewer, and heat offering a low-maintenance lifestyle in a fantastic location! HWT owned. Quick closing available. Opportunities at this price don't come very often - don't miss you chance to make this your own! (id:19720)
Keller Williams Integrity Realty
9 - 612 Bank Street
Ottawa, Ontario
Discover the charm of this stunning Art Deco condo located in the Ambassador Court building, ideally situated at the back of the building for a serene living experience while still being just moments away from the vibrant energy of the Glebe! Steps to trendy shops/boutiques, cafes, restaurants and bike/running paths and a short walk to the Canal/TD place! This beautifully renovated residence features 2 spacious bedrooms, with an additional versatile den that can easily serve as a third bedroom, along with a rare in-unit laundry room for added convenience. The open-concept layout (perfect for entertaining!) seamlessly blends a modern kitchen (with an abundance of cupboards/counter space) and living area, bathed in natural light from 9 oversized windows that offer picturesque views of Central Park to the South. 1 storage locker included. Parking is extra and rented for $200/mth. Don't miss your chance to own a piece of Ottawa's heritage, schedule your private showing today! (id:19720)
RE/MAX Hallmark Realty Group
2700 Grand Canal Street
Ottawa, Ontario
Prepare to FALL IN LOVE with this 3-bedroom, 3-story townhome in the highly sought-after Half Moon Bay community of Barrhaven. Thoughtfully designed for both comfort and convenience, this home offers the perfect balance of open-concept living and private retreats. As you step inside, you're greeted by a spacious main-floor flex space, perfect for a home office or additional living area. A modern kitchen is a chefs dream, featuring stainless steel appliances, quartz countertops, and premium finishes that make cooking and entertaining a breeze. Breeze out to your oversized balcony as it extends your living space outdoors, offering a great spot for morning coffee or evening relaxation. The adjoining dining and living areas are bright and inviting, creating a warm and welcoming atmosphere. Upstairs, you'll find three generous-sized bedrooms, including a luxurious primary suite with granite countertops in both the full family & primary ensuite bath. The additional bedrooms offer ample space for family, guests, or a second office/gym. A two-car garage provides plenty of storage and the exterior is beckoning for a landscaping artiste or someone with green thumbs! Location is everything, and this home is ideally situated directly across from Half Moon Bay Public School, perfect for families. Just a one-minute walk to the outdoor rink (ODR) and a five-minute walk to Minto Sportsplex, you'll have endless recreational options at your doorstep.This home is a rare find in a prime location. Don't miss your chance to make it yours, schedule a viewing today! 24 Hour Irrevocable on All Offers. (id:19720)
Royal LePage Team Realty
42 Lentago Avenue
Ottawa, Ontario
Stunning Mattamy Oak End Townhome in Sought-After Half Moon Bay, Barrhaven! PREPARE TO FALL IN LOVE with this beautifully upgraded 3-bedroom, 3-bathroom end-unit townhome, perfectly situated in the heart of Half Moon Bay, one of Barrhavens most desirable communities! This bright and spacious home boasts premium upgrades throughout, offering modern elegance and unparalleled convenience. Step inside to discover an open-concept main floor, featuring gleaming hardwood flooring, a stylish quartz countertop kitchen, and stainless steel appliances, perfect for entertaining or enjoying cozy family dinners. The spacious living and dining areas are flooded with natural light, thanks to large windows and the benefits of an end-unit layout.Upstairs, the massive primary retreat is a true showstopper! This luxurious suite includes a large walk-in closet and a spa-like ensuite with upgraded finishes. Two additional generously sized bedrooms and the convenient second-floor laundry complete this thoughtfully designed level. Enjoy added privacy with single detached homes behind, a rare feature that enhances your outdoor space. The low-maintenance backyard is perfect for summer BBQs or a quiet retreat after a long day.This prime location sits between two recreation centers, ideal for active lifestyles, and within walking distance to the future Food Basics plaza. Plus, with the future Barnsdale on/off 416 expansion nearby, commuting has never been easier! This move-in ready home is a perfect fit for families, professionals, or investors looking for a modern and well-located property. Do not miss out on this fantastic opportunity, schedule your showing today! (id:19720)
Royal LePage Team Realty
7429 Carter Road
Ottawa, Ontario
One of a kind custom-built waterfront estate that perfectly blends interior elegance and exterior resort style amenities. Grand foyer greets guests w/ soaring 10' high ceilings opening into formal living/dining - ideal for entertaining. South wing of the home features grand primary with walkout, his/her closets, 4 pc ensuite and steam bath. Adjoining office can moonlight as 4th bedroom. Stroll along radiant heated tile floors to the North wing inviting guests into an expansive chef's kitchen complete with granite counters, high-end gas range, built-in and stainless steel appliances. Family room w/ 11' ceilings, huge projector screen and gas fireplace - perfect for cozy family nights on the couch. Second level game room w/ wet bar, den, guest bedroom and crow's nest balcony for stunning views. Unparalleled patio highlighted by outdoor kitchen, covered fireplace/tv den and 42' salt water pool. Enjoy your days setting sail from 160' of uninterrupted waterfront on the Rideau River. (id:19720)
RE/MAX Hallmark Realty Group
120 Rossland Avenue
Ottawa, Ontario
In the heart of quiet, tree lined St. Claire Gardens- you will find all the space you have been looking for! This beautiful home has been completely painted in November 2024. Prepare to be impressed by the generous space this home has to offer. Above-grade over 3000 square feet of living space per photographer floor plans. High ceilings and light floors create an airy brightness throughout. You'll find an eat-in kitchen with absolutely tons of storage and cooking space, as separate dining room, main floor 2 living spaces (complete with fireplaces), and a giant laundry room ALL on the main floor. Also on the main floor, conveniently just in side the front door, is a home office. Upstairs the MASSIVE primary bedroom has it's own luxurious 5 piece ensuite, a fully customized, giant, walk-in closet, and it's own, PRIVATE, Covered porch! All closets fitted with custom inserts. The lower level is fully finished with a 32' x30 ' home theatre/ rec space (minus jogs), cold storage, A wet bar, 2 bedrooms, a full bathroom and more. The oversized double garage has even more storage space too! Sitting on a double lot, this is one of those homes they just aren't building within the city any more. 48 hours irrevocable on all offers please. (id:19720)
Solid Rock Realty
1015 Labrosse Street
East Hawkesbury, Ontario
This rare all-brick five-bedroom home is a unique find on 1.194 acres! Open-concept main floor creates a large, flexible urban loft-style space you can configure to suit your lifestyle. Cat Creek is at the rear of the property so no rear neighbours and this big lot offers privacy and is a gardener's delight! Great location for those commuting to Montreal or West Island. Bright main floor with wood-burning fireplace, plus a space all set for a wood stove. New hot water electric boiler/radiator system (2024). New 200 amp service (2023). Tons of updates by current owners, who opened up the main storey, added new flooring, new insulation, new wiring and new plumbing throughout! Gorgeous hemlock and pine floors, exposed vertical beams and lots of windows. A newer kitchen with dishwasher rough-in. Full bath with soaker tub on main floor. Upstairs: beautiful pine floors, five bedrooms, half bath. Lots of storage. Unfinished basement has a full bath (not finished), wood stove hook-up. Main floor and upstairs bath: 2011. Detached building/workshop, chicken coop, berry bushes, garlic patch. Immediate possession. 48 hours irrevocable on all offers. (id:19720)
RE/MAX Delta Realty
34 Coppermine Street
Ottawa, Ontario
Stunning Move-In Ready 4-Bedroom, 3.5-Bath Home in Barrhaven Perfect for Families! This beautifully upgraded home offers over 2,500 sq. ft. of modern living space, blending style, comfort, and functionality in a prime Barrhaven location. Enjoy the convenience of being within walking distance to Barrhaven Marketplace, shopping centers, grocery stores, scenic trails, parks, schools, and transit. Plus, you are just minutes from Costco, top restaurants, and easy access to HWY 416ideal for busy families and professionals. Designed for entertaining, the main floor boasts 9-ft ceilings, hardwood floors, and an expansive open layout. The two-tone chefs kitchen is a showstopper, featuring sleek quartz countertops, top-tier S.S. appliances, a spacious island, and an extended pantry with custom storage. Brass hardware and a stylish backsplash add the perfect finishing touches. The bright, open-concept dining/living area includes large windows and a cozy gas fireplace, perfect for family gatherings or intimate evenings. A versatile front den offers endless possibilities home office, formal dining room, or play area. Upstairs, the master suite is a private retreat with a walk-in closet and spa-like en-suite. Three additional spacious bedrooms, a full bath, and a convenient laundry room complete the upper level. The fully finished basement adds valuable living space, featuring an office nook, a full bath, and potential for a home gym or playroom. Step outside to the fully fenced backyard your private sanctuary. Whether hosting friends or unwinding after a long day, this space is perfect for outdoor enjoyment. Don't miss this stunning opportunity. (id:19720)
RE/MAX Hallmark Realty Group
2701 - 195 Besserer Street
Ottawa, Ontario
Claridge Plaza Phase 4 The Tribeca Penthouse Welcome to elevated living in the heart of downtown Ottawa. This stunning 2 bed + den, 2 bath penthouse offers an exceptional blend of luxury, comfort, and functionality with 1,415 sq ft of thoughtfully designed interior space and an impressive 480 sq ft private terrace showcasing panoramic views of the city skyline.Step inside to discover a bright, open-concept layout highlighted by floor-to-ceiling windows that flood the space with natural light. Rich hardwood flooring flows seamlessly throughout, adding warmth and sophistication to the contemporary design. The sleek, modern kitchen is a chefs dream complete with quartz countertops, stainless steel appliances, custom cabinetry, and an oversized island ideal for meal prep, casual dining, or entertaining guests.The spacious primary bedroom features generous closet space and a spa-inspired ensuite, while the second bedroom offers flexibility for family or guests. A separate den adds even more versatility, making it perfect for a home office, or a reading nook. Two beautifully appointed bathrooms round out the interior with premium finishes and timeless appeal. Located in the highly sought-after Claridge Plaza Phase 4, residents benefit from access to top-tier amenities including a fitness centre, rooftop terrace, party room, and 24/7 concierge service. For added convenience, this penthouse includes one underground parking space and a private storage locker. Don't miss this rare opportunity to own the prestigious Tribeca floor plan a perfect blend of style, space, and low-maintenance luxury living in the vibrant core of the city. (id:19720)
RE/MAX Hallmark Realty Group
6 Jacqueline Crescent
Ottawa, Ontario
This beautifully maintained solid brick bungalow located in the heart of Stittsville on a quiet street&just a short walk to all amenities.Lovingly updated by the original owner this 2 bdrm home is full of quality features.The main floor is entirely carpet-free featuring upgraded tile in the foyer,hallways,laundry, kitchen&bathrms. Gleaming hardwd floors are showcased throughout the living, dining, family&bedrms. The living&dining rooms are bright&airy, thanks to ample natural light&feature crown mouldings, providing plenty of space for entertaining.The kitchen is refreshed offering maple cabinets w/updated hardware, granite countertops&an island w/ double ceramic undermount sink. It also features a display cabinet, built-in desk/computer area&an upgraded ceramic backsplash.The kitchen overlooks the family room&eating area, creating an open&inviting space.The family room itself boasts a cozy gas freplace&patio doors leading to a 4-season sunrm which includes Pella windows&a 2nd patio door leading to a private backyard. A 4-piece bath is located in the hallway for easy access.The large laundry/mudrm, conveniently located off the inside entry frm the double car insulated&drywalled garage offers plenty of space&the staircase to the lower lvl is situated here as well.The spacious primary bedrm features double closets&a 3-pce ensuite w/ his&her sinks.It overlooks the stunning backyard providing complete privacy w/15-foot hedges.The 2nd bdrm is also generously sized complete w/walk-in closet.The lower lvl offers a fully fnished rec room w/quality berber carpet&a kitchenette, incl a sink, microwave shelf&space for a fridge. A 3rd 4-pce bthrm is located on the lower lvl, complete w/linen closet, heat lamp&molded tub/shower combo.Large storage/utility rm provides ample space for futuredevelopment&additional storage.Interlocking stone pathways along the side&front entrances. This home offers great value especially for those considering a secondary dwelling in lower level. (id:19720)
RE/MAX Absolute Realty Inc.
74 Lake Avenue W
Carleton Place, Ontario
Welcome to 74 Lake Avenue West. This Edwardian-century home has tons of character and all the modern luxuries you need, thanks to over $240K of recent renovations. Enter the stained-glass door into the grand foyer, and you will find an expansive living and dining area with tile and solid basswood floors throughout and 10-foot ceilings. The renovated kitchen features custom-milled pine flooring, ample storage, a gas range, and an island with a built-in wine fridge. Off the dining room, there is a large rec room which is perfect for a home gym, playroom, guest room, or additional bedroom. Upstairs, you will find three bedrooms, including an impressive primary suite with a gas fireplace, glass walk-in shower, original claw-foot soaker tub, and large closet with custom cedar doors. Leading into the backyard is the sunroom would make a great home office or could be converted to the dream mud room. The property is landscaped throughout with perennials, raised garden beds, and cedars that provide privacy. An oversized two-car garage adds plenty of storage options in addition to space for two cars. This home is just a short walk from schools, the beach, a public boat launch at Riverside Park, cafes, the OVRT, restaurants, and boutiques, and as a bonus, is on the Christmas Parade route! (id:19720)
Real Broker Ontario Ltd.
408 Gidran Circle
Ottawa, Ontario
HUGE PIE LOT! Welcome to this RARE Cardel Ridgecrest luxury SFH in the mature community of Blackstone in Kanata South, 5 mins walk away from trails, 4 local parks and shopping at Fernbank Walmart! This home is a rare 46 Cardel model with over 2,800 sq. ft. of living space above grade - the largest home in Cardels recent home lineup and a RARE find on resale markets. Not only that, but this home sits on a quiet street w/ a HUGE pie lot measuring ~8,300 sq. ft! Step in to find a cozy living & dining space w/ HUGE window for wonderful natural light. Light color walls, modern trim & 5 white oak HW accentuate the modern design style & make the spaces feel bright & airy. The kitchen is SUPER functional - 3 different pantries! & includes SS appliances, huge eat-in island, taller cabinets & granite counters. The breakfast area is big enough to be a dining room by itself! And the two-storey great room w/ HUGE windows - come see it for yourself! The first floor also includes a home office & FULL two-car garage, while the second floor includes an oversized primary suite w/ 5-pc ensuite, 3 well-sized secondary bedrooms, main bath & laundry. The basement has 3-piece bath room rough-in, and the backyard await your personal touch - so much potential! (id:19720)
Home Run Realty Inc.
345 Stoneway Drive
Ottawa, Ontario
OPEN HOUSE 27TH APRIL 2-4 PM! Welcome to 345 Stoneway Drive, a beautifully maintained Minto-built detached home offering 4+1 bedrooms and 3.5 bathrooms, perfect for large or growing families. This spacious residence is located in one of Barrhavens most established and family-friendly neighbourhoods.The main floor features a bright, open-concept layout with 2 generous living areas, formal dining, fireplace and a recently updated kitchen complete with stunning quartz countertops, refinished cabinets, new hardware, a stylish backsplash, and stainless steel appliances, truly a chefs dream. A convenient powder room and warm hardwood flooring complete the main level.Upstairs you will find 4 spacious bedrooms. The primary suite boasts a walk-in closet and a beautifully appointed 4-piece ensuite featuring a soaker tub & walk-in shower. A fully renovated 3-piece bathroom serves the additional 3 generously sized bedrooms.The fully finished basement offers a large family room with a good sized bedroom, a modern 3-piece bathroom, a laundry area, and ample storage space, ideal for extended family or flexible living arrangements.The fully fenced backyard is interlocked, offering a low-maintenance outdoor space perfect for relaxing or entertaining. With a double-car garage and close proximity to parks, schools, shopping, and transit, this home offers the perfect blend of comfort, functionality, and location. (id:19720)
RE/MAX Hallmark Realty Group
8 Whitestone Drive
Ottawa, Ontario
From Carling Ave. from Downtown, turn left onto Merivale Road, turn right onto Central Park Drive, turn right onto Whitestone Drive. ** This is a linked property.** (id:19720)
Details Realty Inc.
9 Shannondoe Crescent
Ottawa, Ontario
Welcome to this beautifully updated 5-bedroom, 4-bathroom home in the heart of Bridlewood, Kanata. With over 3,000 sqft of living space, this home offers the perfect blend of comfort, functionality, and style. Step inside to a bright and spacious foyer that opens to a large living and dining area, featuring hardwood floors and oversized windows that fill the space with natural light. The renovated kitchen is a true highlight, complete with a walk-in pantry and a cozy eating area that flows into the family room with a gas fireplace perfect for everyday living and entertaining. A main floor office/den provides a quiet workspace, while the powder room and a generous mudroom with access to the double garage add convenience to busy family life. Upstairs, the primary suite offers a peaceful retreat with a walk-in closet and an upgraded ensuite. Four additional bedrooms and a full bathroom complete the second level, providing ample room for a growing family. The fully finished basement expands your living space with a large games room, rec room, and another powder room ideal for movie nights or hosting guests. Enjoy outdoor living on the beautiful new deck, complemented by a patio area and landscaped backyard. Located close to parks, top-rated schools, shopping, and all amenities this is a home you won't want to miss! (id:19720)
Keller Williams Integrity Realty
2461 Nutgrove Avenue
Ottawa, Ontario
Enjoy this freshly painted end unit townhome with 3 bedrooms conveniently located near parks, Minto Sportsplex, shopping, schools, transit and the Stonebridge golf course. You will be welcomed at the main level by a generous size front foyer which includes a direct access to the garage & closet space, a separate powder room & laundry room with sink. The spacious family room is inviting with a large window and direct access to the balcony/deck for some relaxing time outside. You will be pleased to cook in the generous size kitchen with attached island bar and eat in area which can also be used as an office since there is a separate dining room for your entertainment events. This level includes new luxury vinyl flooring looking like wood, easy to maintain in the dining room and family room instead of carpet. The primary bedroom includes a walking closet. This bright property offers pot lights & lots of windows. This home features an attached garage with garage door opener and keypad for easy access, plus an exterior parking. Very functional and spacious. Enjoy & welcome! (id:19720)
Royal LePage Team Realty
184 Montmorency Way
Ottawa, Ontario
Welcome to 184 Montmorency Way, an end-unit townhome in Orleans' sought-after Avalon community. This 3-bed, 3-bath Minto Manhattan Model offers an open-concept layout, spacious kitchen, and a primary suite with a 4-piece ensuite and walk-in closet. The finished basement features a cozy fireplace and additional living space and the fully fenced backyard is perfect for outdoor activities and gatherings. Ideally located near parks, schools, and shopping. A perfect blend of comfort and convenience, book your showing today! (id:19720)
Avenue North Realty Inc.
35 Festive Private
Ottawa, Ontario
Presenting a spectacular, move-in-ready end-unit townhome in a prime location, meticulously upgraded for modern living. This bright and spacious residence features an open-concept main floor with elegant maple hardwood and ceramic tile flooring, and a stylish kitchen with sleek quartz countertops. The finished basement offers versatile additional living space with a 3-piece bathroom ideal for a guest suite, home office, or media room.Upstairs, the elegant hardwood continues up the staircase and throughout the second level, where three generously sized bedrooms provide ample space for a growing family. The fully fenced backyard is enhanced with premium interlock, perfect for outdoor entertaining and relaxation. Recent upgrades include a high-efficiency furnace (2018), maple hardwood flooring on both levels with a hardwood staircase, a completely redone second-floor bathroom and 3-piece LG kitchen appliances (2020), quartz countertops and backyard interlock (2022), new dryer (2023), high-efficiency heat pump and A/C, smart thermostat and smart lighting (2024), and freshly painted interior (2025). Nestled on a quiet inner street with no through traffic, this home enjoys a west-facing living room, primary bedroom, and backyard bathed in afternoon sunlight while being steps from the Experimental Farm, Civic Hospital, Merivales shopping and dining, and essential amenities. Sophistication, comfort, and convenience converge in this exceptional property. Common association fee of $35 /month for snow removal and road maintenance (id:19720)
Coldwell Banker First Ottawa Realty
59 Defence Street
Ottawa, Ontario
Welcome to this stunning and modern 4-bedroom home that beautifully balances modern sophistication with everyday comfort. As you enter, you're greeted by a grand open foyer with soaring ceilings that immediately create an airy and bright ambiance.The main level showcases a stylish, open-concept design complete with upgraded hardwood flooring. A captivating 3-sided fireplace seamlessly connects the dining and family rooms, adding warmth and elegance to the space. The kitchen is a showstopper, featuring tall cabinets, sleek quartz countertops, and premium finishesperfectly complemented by a spacious breakfast nook, ideal for relaxed mornings or casual meals.Upstairs, you'll find four generously sized bedrooms, along with the added convenience of a second-floor laundry room. The primary suite offers a peaceful retreat with a walk-in closet and a spa-inspired 4-piece ensuite. All bathrooms in the home have been thoughtfully updated with contemporary finishes.The fully finished basement provides even more versatility, offering a 3-piece bathroom and a kitchenetteideal for visiting guests, in-laws, or creating your own private entertainment zone.With a double-car garage and a sought-after location within walking distance to parks, schools, and shopping, this home delivers on both style and practicality. Perfect for families and entertainers alike, its ready for you to move in and enjoy. Dont miss outbook your private showing today! (id:19720)
RE/MAX Hallmark Realty Group
1103 - 200 Bay Street
Ottawa, Ontario
Located in a prime downtown location, this charming corner unit offers unparalleled access to Ottawa's finest dining, entertainment, and cultural attractions. Situated on the 11th floor facing east, this property offers stunning views and an abundance of natural light. Additional amenities include central A/C, in-unit storage & laundry, and a spacious balcony perfect for relaxing or entertaining. You'll also enjoy the convenience of one large underground parking spot No. 28. (id:19720)
Home Run Realty Inc.
4010 Jockvale Road
Ottawa, Ontario
This exquisite home, located in the highly sought-after community of Barrhaven, offers over 2,160 square feet of thoughtfully designed living space, including a beautifully finished 455-square-foot basement. Upon entering, a gracious foyer welcomes you into the bright and airy open-concept living and dining areas, where floor-to-ceiling windows bathe the space in natural light, creating a warm and inviting atmosphere. The upper level boasts three generously sized bedrooms, including a luxurious primary suite complete with an ensuite bathroom, an additional full bathroom, and a conveniently located laundry area. The finished basement provides a versatile recreational space, perfect for relaxation or entertainment. Surrounding this exceptional property, residents can enjoy the convenience of shopping at Barrhaven Centre, a variety of dining options, beautiful parks, walking trails, and the scenic Jock River. Families will benefit from excellent schools, while essential services, healthcare facilities, fitness centers, and public transit options are just a short drive away. This prime location seamlessly blends suburban tranquility with urban accessibility, making it an ideal retreat for modern living. (id:19720)
Coldwell Banker First Ottawa Realty
217 Dovercourt Avenue
Ottawa, Ontario
Calling all Investors and Buyers! This triplex is fully rented and equipped to make sure tenants are comfortable and enjoy their space. This home also has the opportunity to be converted back to a duplex + in-law suite. Two legal units, 1 non-conforming unit. Major upgrades throughout: Plumbing, Electrical, Roof and Windows re-done in 2022. There are 2 two bedroom units and 1 one bedroom unit which bring in $5,475.00/month in rents. All units are equipped with separate entrances, its own full bathroom, kitchen and laundry. Located in proximity to great schools, parks, and shopping. Designated fence in backyard and attached garage. Don't miss out on this opportunity. (id:19720)
Exp Realty
145 Edwards Street
Clarence-Rockland, Ontario
Client RemarksWelcome to 145 Edwards Street, a CHARMING lower-level unit nestled in the sought-after, rapidly growing community of Rockland*This DELIGHTFUL residence offers the perfect blend of COMFORT, CONVENIENCE and COMMUNITY with its SPACIOUS layout and prime location. 2 GENEROUSLY sized bedrooms provide a cozy retreat*A LARGE eat-in kitchen and the convenience of an IN-UNIT washer and dryer adds a modern touch to daily living*A HUGE living room, FULL bathroom and enclosed veranda provide a comfortable living experience, with ABUNDANT storage solutions throughout the unit*The property comes complete with an outdoor storage shed and a lovely yard, offering a SERENE SETTING for outdoor activities*Large windows and NEW flooring throughout NO CARPETS for easy maintenance*Minutes away from grocery stores, restaurants, shopping centers, schools, golf, and gyms, and steps away from the Ottawa River. Don't miss the opportunity to make this lower-level unit at 145 Edwards Street your HOME., Flooring: Laminate, Deposit: 2000.00. Some photos virt. staged. (id:19720)
Right At Home Realty
Xxxx Ninth Line W
Beckwith, Ontario
TRULY a rare opportunity for a 20 acre parcel of buildable land located on a paved road with hydro available and only a short drive from the town of Carleton Place. A quiet community with local and big box shopping, schools, hospital, full recreation facilities including a picturesque Riverfront walking trail in addition to the Trans Canada Trail, Beckwith Sports facility nearby, and located only 20 min drive from Ottawa's Kanata/Stittsville area. The treed , private site offers natural clearings for building and is surrounded by Township Eco lands to ensure your quiet enjoyment for the long term. Please do not walk or park on any neighbor's property and do not walk the subject property without being accompanied by a Realtor. NOTE: The Seller is the Listing Broker of Record and a Full Disclosure is in the Attachments and which must be signed prior to submitting an offer. All offers require a 24 hour irrevocable. (id:19720)
Teresa Barbara Steenbakkers
229 O'donovan Drive
Carleton Place, Ontario
Welcome to your ideal home in the vibrant Mississippi Shores community of Carleton Place! This move-in-ready, 3-bedroom, 3-bathroom detached residence blends modern comfort and style. The main floor features a bright open-concept layout with large windows, a sleek kitchen with stainless steel appliances, ample cabinetry, and a breakfast area opening to a spacious deckideal for entertaining. A powder room and attached garage add convenience.Upstairs, the primary suite offers a walk-in closet and a luxurious 4-piece ensuite. Two additional bedrooms and a full bathroom provide space for family or a home office. A second-floor laundry enhances daily ease.Just minutes from Carleton Places charming downtown, parks, lakes, top schools, grocery stores, restaurants, and a hospital, this home is also only 5 minutes from Highway 7 for easy commuting. Experience suburban tranquility with urban amenities at your fingertips. Dont miss this gem in one of Carleton Places most desirable neighborhoods! (id:19720)
Royal LePage Team Realty
831 Payer Street
Clarence-Rockland, Ontario
Welcome to this large semi detached home with NO CARPET. Just hardwood and laminate flooring. This home used to be a four bedroom home. Previous owners put two of the bedrooms together to make one large master bedroom with its own shower in it. Can easily be converted back to a four bedroom home. Two showers and two toilets in the home. Lots of natural light comes in through the back of the house. The front door and storm door were replaced in 2025. One big living room window was replaced in December 2022. 2nd big living room window plus small entrance window were replaced in January 2024. Fridge, stove, dishwasher, hood fan were replaced in February 2023. Washer and dryer, ceiling fan in the kitchen, track lights on top of the kitchen island, toilet in the powder room, and rear side fence was replaced in 2021. The walkout basement is huge and features a patio door. (id:19720)
RE/MAX Delta Realty Team



