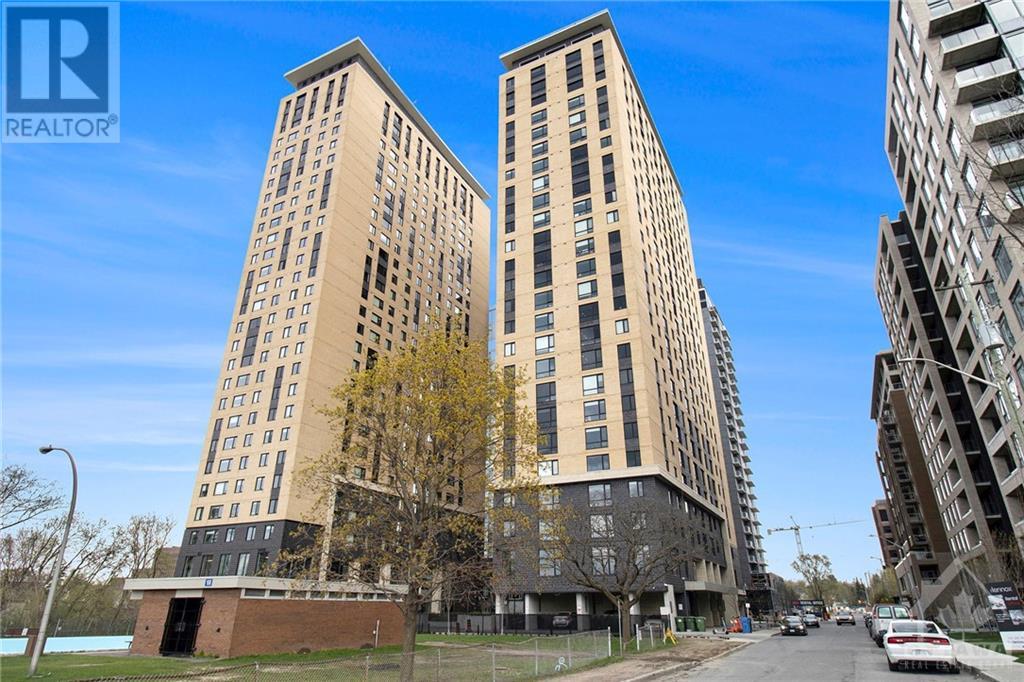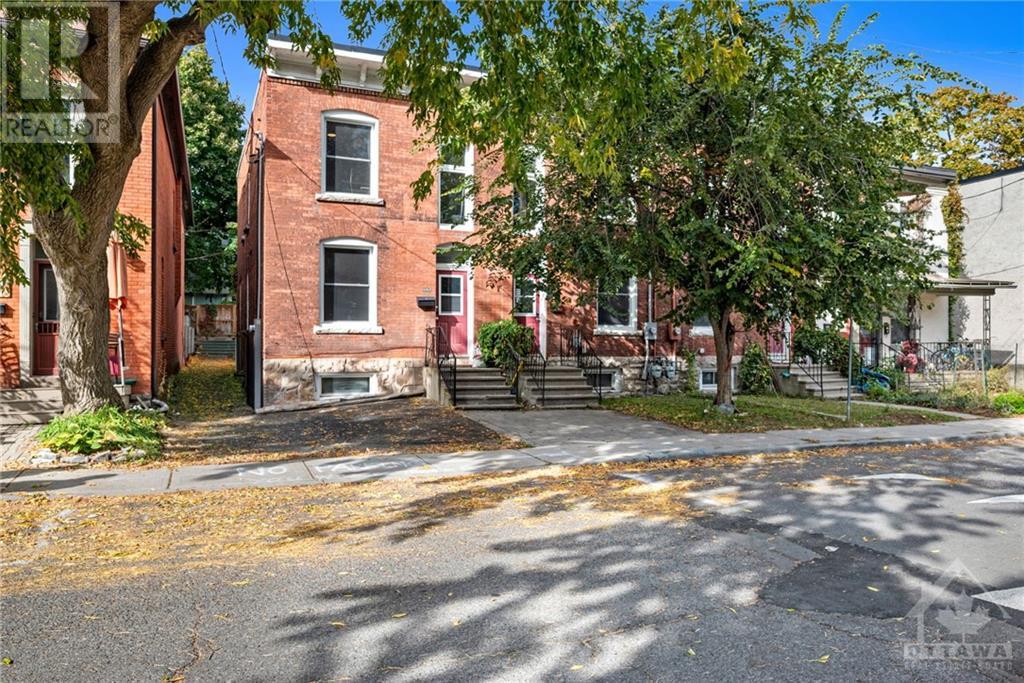Ottawa Listings
3754 Autumnwood Street
Ottawa, Ontario
Deposit: 7000, Flooring: Tile, Welcome to 3754 Autumnwood Street, a stunning sun-filled 4-bedroom, 2.5 bath, two-story detached, nestled in the heart of the much sought-after neighborhood of Emerald Woods in Blossom Park. Meticulously maintained by ONE original owner, this beautifully designed “Earl” model is situated directly across the street from Emerald Woods Park!! The spacious main floor boasts a large sun-filled living room, separate dining room, a welcoming family room, overlooking the massive rear deck and backyard. The kitchen boasts gorgeous handmade maple wood cabinets, an eat-in area, leading to the adjacent family room. The second floor showcases a large-sized primary, complete with a spacious walk-in closet and full ensuite. This floor continues with 3 other large bedrooms and full bathroom. Rental Application, Income Confirmation (Paystubs/Employment Letter), Full Credit Report, and Photo ID are required for all applicants. No Pets., Flooring: Laminate, Flooring: Carpet Wall To Wall (id:19720)
Exp Realty
1532 Bella Vista Drive
Ottawa, Ontario
Flooring: Tile, All brick bungalow w/circular driveway, interlock, backing onto parkland, quiet street, elevated river view, front door w/soldier windows, foyer w/crown mouldings, high baseboard, ceramic tile, open staircase w/box posts & rod iron spindles, bright kitchen w/quartz countertops, 3 x stool breakfast bar, upper/lower mouldings, pot drawers, wall of pantry, pot lighting & dual wine fridges, eating area w/garden doors, living rm w/bay window & wood burning fireplace, dining rm w/hardwood flooring, main flr laundry, primary bdrm w/twin closets & passage door to private deck, 5 pc main bath w/twin sinks, soaker tub w/oversized tile, 2nd bdrm w/wall of closets, 3 piece bath w/standup shower, rec room w/wide plank flooring, 2 x bdms, den, gym,& built-in cabinets, cedar closet, large storage, 2nd hardwood staircase w/rear entrance, attached garage w/passage door, covered entertainment deck, in-ground pool w/patio & change shed, detached 20’x17’ garage w/passage door, 24-hour irrev on all offers., Flooring: Hardwood (id:19720)
RE/MAX Affiliates Realty Ltd.
15 Rutherford Crescent
Ottawa, Ontario
Flooring: Carpet Over & Wood, Flooring: Tile, Here's and outstanding 2460 sq. ft. Beaverbrook home in one of Kanata's most iconic location's. Sitting on a 120' lot deep mature lot, that is 7800sq. ft. in size., in a tranquil location with mature trees. This home has a Centre Hall plan with great flow and a main floor Den. It features HUGE rooms and four beautiful extra large Bedrooms. Ready to move-in - upgrades include flooring and Carpeting (23), Central Air and Paint (23), and a Premium Alarm System (fully wired & pet-friendly). Backyard has South-Western exposure with lots of sunshine, or enjoy working from home on a covered patio. Incredible location, seconds to shopping, transit, and Ottawa's top-rated Schools!!!! Remember it's all about size - Large private lot -Large Driveway -Large Rooms and an amazing location!, Flooring: Laminate (id:19720)
Greater Ottawa Realty Inc.
2208 - 105 Champagne Avenue
Ottawa, Ontario
Discover this beautifully designed studio condo located in the heart of popular West Centre Town, steps to Little Italy! This FULLY FURNISHED unit features SS appliances, Quartz Countertops, Full Bath & Convenient In-unit Laundry. The open layout creates a welcoming atmosphere, perfect for both relaxation & productivity. Building amenities designed for your lifestyle, include concierge service, an exercise room, a study room, bike storage, and a large common area featuring a pool table for social gatherings & activities, as well as the unique benefit of a 24-hour on-site convenience store that you can access right from your smartphone. With easy access to the O-Train, shopping, the Civic Hospital, and the scenic Dow's Lake, you'll be perfectly situated to enjoy all that the city has to offer. Condo fees cover water, heating, cooling, & Wi-Fi, making budgeting a breeze. Additional parking & storage options are available for a fee & subject to availability. Some photos Virtually Staged., Flooring: Tile, Flooring: Hardwood (id:19720)
Exp Realty
204 - 383 Cumberland Street
Ottawa, Ontario
Welcome to this newly renovated approx. 733 sqft 1 Bed + Den unit located in Ottawa's Byward Market. Situated conveniently on the 2nd floor facing the other side of Cumberland which is a private parking. Quite and spacious. Enjoy the open kitchen/living space with 9ft floor to ceiling windows, updated kitchen countertop and sink, new flooring and paint throughout. Enjoy a private eastern exposure 27’* 5’ balcony welcomes the morning sun. Unit also has cheater ensuite, walk-in closet and in-unit laundry (Washer & Dryer 2022). Den is large enough for a 2nd bedroom. Underground parking & storage locker included. Amenities include party room, Gym, outdoor courtyard area with bbq's. Located in the heart of the Byward Market, close to the Rideau Centre, groceries, restaurants, Ottawa U and so much more! Completed rental application, Proof of income T4 or letter of employment, full credit report, and references are required. Available immediately., Flooring: Tile, Flooring: Vinyl, Deposit: 4400 (id:19720)
Keller Williams Integrity Realty
69 Defence Street
Ottawa, Ontario
Flooring: Tile, Kanata's beauty! 4 bedroom home with loads of upgrades, high ceilings, open foyer, open concept kitchen with tall cupboards and quartz counter tops with lots of cupboards and large eat-in area. Kitchen features a beautiful counter to ceiling backsplash and separate pantry. Large window above the front door providing ample lighting and a great view from the second floor, great living room with double gas fire place, spacious main bedroom with 5 piece En-suite and spacious walk-in closet plus an extra closet for more storage, second bedroom also includes a walk-in closet Second floor laundry room, smooth ceilings on main floor, double car garage, bright lower level with extra large windows providing an abundance of light, rough-in washroom and spacious recreational room ready for you. Walk to schools, parks, shops and all amenities! Immediate possession possible, Call now!, Flooring: Hardwood, Flooring: Carpet Wall To Wall (id:19720)
Power Marketing Real Estate Inc.
137, 139, 141 Primrose Avenue
Ottawa, Ontario
Opportunity awaits! CAP RATE 6.5%. Perfect for visionary investors or ambitious home buyers seeking a revitalization project in the vibrant Lebreton Flats. Three refreshed century townhomes with original charm in a quiet neighbourhood are part of this exceptional real estate opportunity. Built in 1905, each home boasts 4 spacious bedrooms—two equipped with 3 full bathrooms and one with 2.5 bathrooms—along with partially finished basements. Separate utilities - forced air heating, on-demand tankless hot water, and air conditioning. Set on a generous lot of 56 x 84 feet and just steps away from the exciting new Sens arena development, LRT, and so much more! Don’t miss out on this remarkable opportunity to make your mark in a thriving community!, Flooring: Mixed (id:19720)
RE/MAX Absolute Walker Realty
6571 Bilberry Drive
Ottawa, Ontario
FABULOUS END UNIT TOWNHOME PRICED TO SELL! GREAT CONVENT GLEN NORTH LOCATION. APPROX 2104 SQFT (MPAC). VERY SPACIOUS UNIT. BRIGHT AND SUNNY. 3 BEDRM & 2.5 BATHROOMS. MAIN FLOOR FAMILY ROOM W/PATIO DRS TO BACK YARD. HUGE LIVING RM W/WOOD F.P. SPASIOUS DINING RM WITH BAY WINDOW. WOOD FLRS. COUNTRY SIZED KITCHEN WITH PLENTY OF CUPBOARD AND COUNTER SPACE + EATING AREA. CONVENIENT LAUNDRY AREA. PRIMARY BEDROOM W/4 PC ENS & WALKIN CLOSET. 2 OTHER GOOD SIZED BEDRMS. HANDY INSIDE ACCESS TO GARAGE. UTILITY RM & STORAGE ON MAIN. MOVE IN CONDITION. ONLY MINUTES TO MANY SHOPS, RESTAURANTS, TRANSIT WAY, HWY ACCESS, MANY SCHOOLS AND PARKS ETC., Flooring: Hardwood, Flooring: Mixed (id:19720)
Century 21 Action Power Team Ltd.
29 Commanda Way
Ottawa, Ontario
Nestled in prestigious Lindenlea, 29 Commanda Way exudes elegance & charm in its perfect surroundings of towering trees & scenic walking paths, so close to the wonders of Beechwood & proximity to downtown. The community boasts green spaces, diverse architectural styles, & family-friendly amenities, including a park, tennis courts, bowling green, & community centre. Step into this spacious sanctuary featuring hardwood floors, bright windows, & high ceilings. The bright dining area & generous kitchen blend functionality with style, featuring high cabinets, updated appliances, & wood cabinetry. Enjoy meals on the appealing covered porch. Upstairs, find a main bath with an elegant arched window, three large bedrooms with abundant storage, & the primary bedroom with a private balcony. The multifunctional lower level offers storage, a recreation area, a laundry room, and a walk-out to the outdoors. Find your oasis of openness and timeless beauty. Welcome home., Flooring: Hardwood, Flooring: Ceramic, Flooring: Linoleum (id:19720)
Royal LePage Team Realty
865 Markwick Crescent
Ottawa, Ontario
Flooring: Hardwood, Flooring: Ceramic, Flooring: Laminate, Truly a Rare Find! This Turnkey 2+1 Bedroom Has It All. Main Floor Layout Includes an Eating Area Next To The Kitchen Offering Stainless Steel Appliances. The Dining Room Transitions Seamlessly Into A Charming Living Room Featuring A Nat Gas Fireplace. The Oversized Solarium Perfectly Positioned Next To The Living Room Leads To The Backyard Oasis. Primary Bedroom Is Generously Sized With A Luxurious Ensuite Bathroom. A 2nd Bedroom, Full Bathroom And Laundry Room Completes The Main Level. The Amazing Basement Features A Lovely Rec Room With Fireplace Next To The Games Area Including A Pool Table & Wet Bar. A Large Bedroom With Walk-in Closet, Large Spa Like Bathroom. Great Shop Area And Lots Of Storage Space. The Backyard Is Just Amazing Featuring A Mermaid 14 x 28 Salt Water Heated Pool Including All Equipment And Accessories. This Pet Free And Smoke Free Home Is Located In A Very Desired Neighborhood Close To Schools, Shopping, Parks & OC Transportation. Extra Chattels List Available (id:19720)
Royal LePage Performance Realty
1488 Stittsville Main Street
Ottawa, Ontario
Discover a prime retail space available for rent on Main Street! This 1,250 sqft unit is perfectly situated for high foot traffic and visibility, ideal for a variety of businesses. Whether you’re a medical professional looking to expand your practice or a dance studio seeking a vibrant location, this space offers endless possibilities.\r\n\r\nFor just $3,500/month, you can also add an additional 2,000 sqft on the second floor, providing ample room for growth and creativity. The versatile layout allows for custom configurations to suit your specific needs.\r\n\r\nJoin a thriving community of local businesses and enjoy the benefits of a bustling neighbourhood atmosphere. Don’t miss out on this fantastic opportunity to establish your brand in a sought-after location. Contact us today for a tour! (id:19720)
Details Realty Inc.
4836 Hendon Way
Ottawa, Ontario
Flooring: Tile, Flooring: Laminate, OPEN HOUSE SUNDAY OCTOBER 20th, 2-4PM.\r\nWonderful investment opportunity! Nicely updated 4 bedroom condo townhome centrally located in a quiet family friendly community walking distance to shopping, restaurants, schools, transit, parks and so much more. The front foyer features newer modern tile which flows thru the kitchen where you will find ample cabinetry and counterspace as well as a convenient eat-in area. Adjacent to the kitchen is the spacious living room which boasts newer high grade laminate flooring.Backyard access from the living room.The second level has laminate flooring throughout and is comprised of 4 generous bedrooms as well as an updated main bathroom. Freshly painted ready for you to move in and enjoy! Low condo fees. Great value for first time home buyers, investors or those looking to downsize. (id:19720)
RE/MAX Hallmark Realty Group













