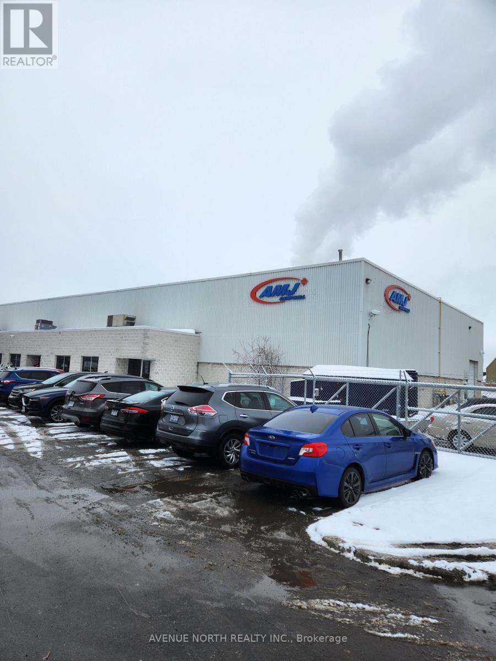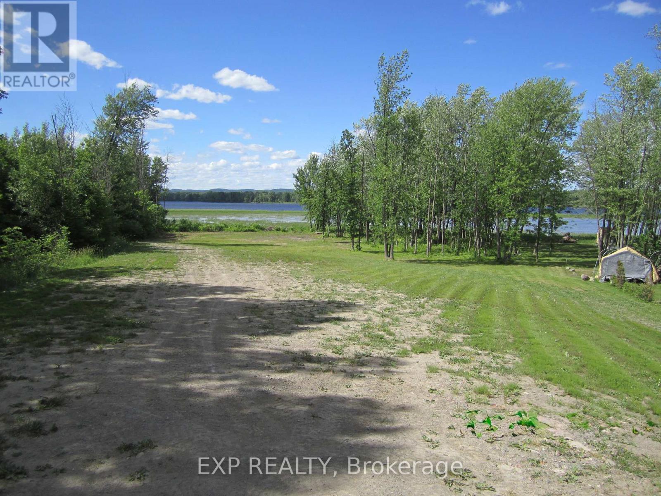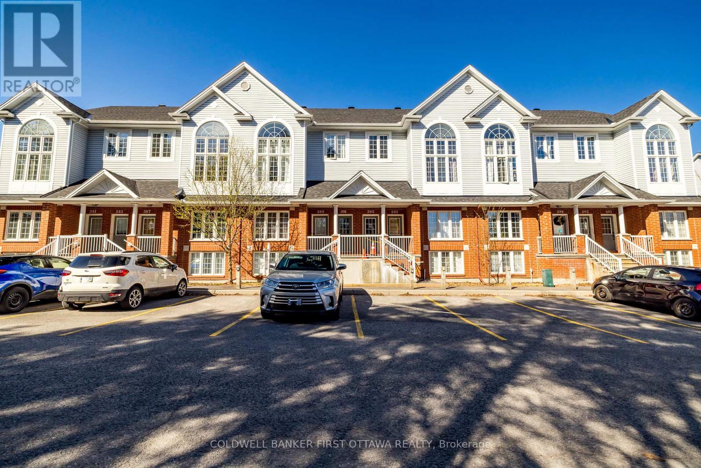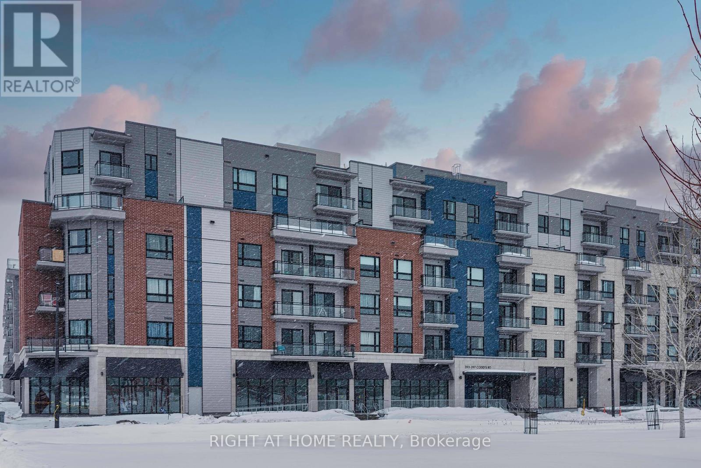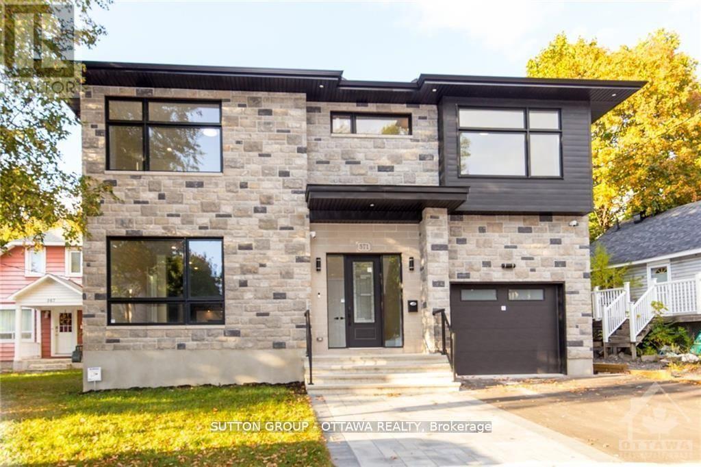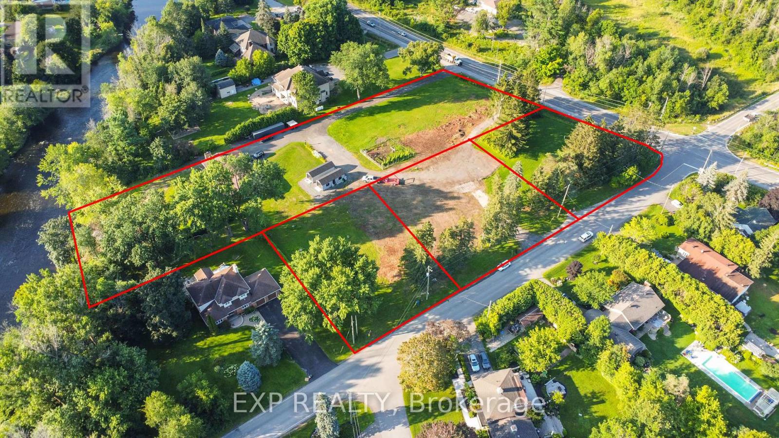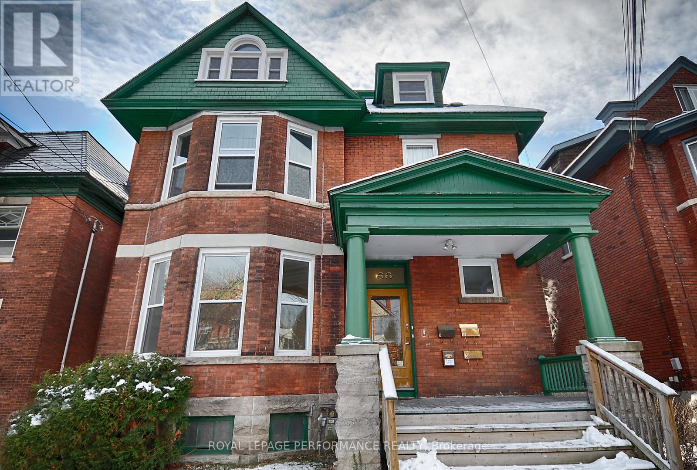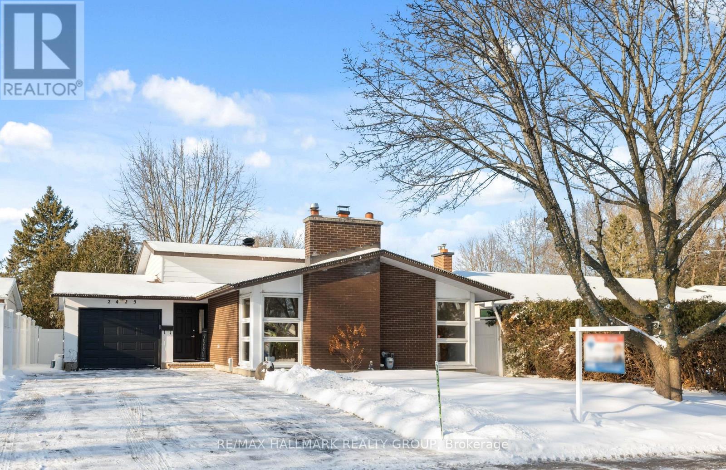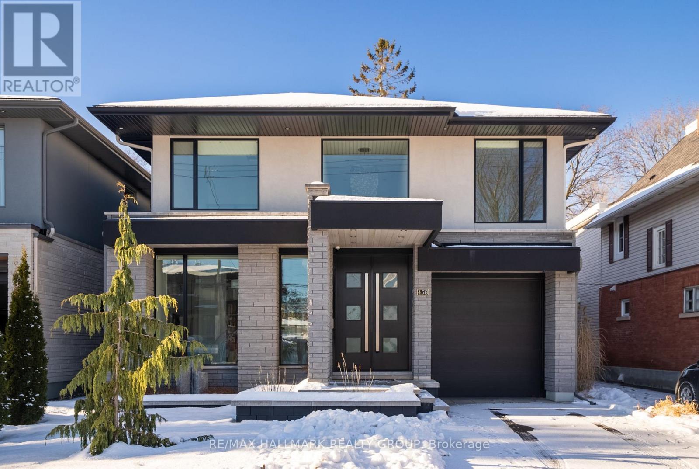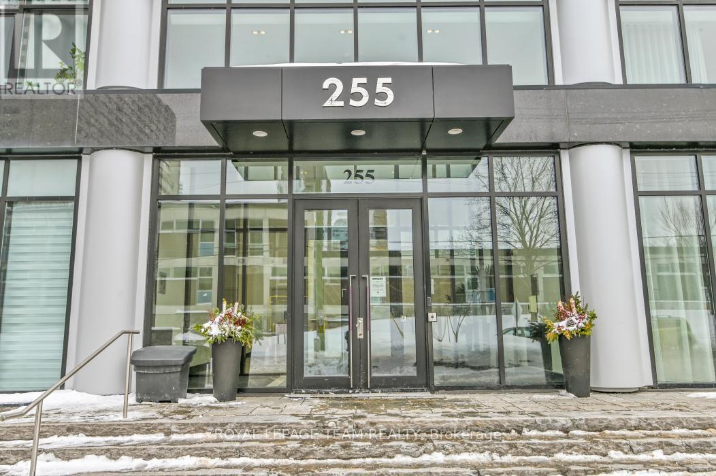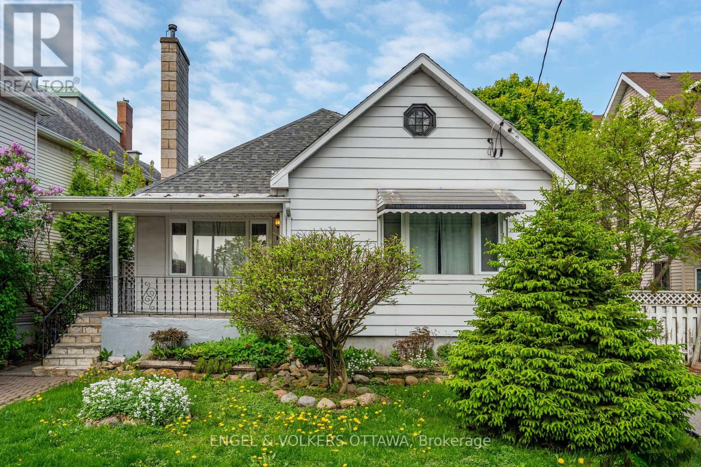Ottawa Listings
2710 Stevenage Drive
Ottawa, Ontario
This 21,000 square foot warehouse layout is ideal for storage and distribution or light industrial use. There is a fenced yard around the 2 dock level doors and one large drive in grade level door. Ceiling height is 24 feet clear. There is approximately 1000 square feet of office space with 2 separate entrances and 2 washrooms in the office and 2 washrooms in the warehouse. Very good location !!! This is a Gross Lease !!! (id:19720)
Avenue North Realty Inc.
3612 Chretien Street
Alfred And Plantagenet, Ontario
Opportunity knocks with this HALF ACRE WATERFRONT LOT on a quiet cul-de-sac overlooking the Ottawa River! Build your dream home in this peaceful area with unobstructed views of the Ottawa River! Surrounded by nature and just steps from the water, it's the ideal location for anyone who loves serene surroundings and wants a home that perfectly fits their lifestyle. All services available at property line. Look forward to days spent kayaking, boating, fishing...all without leaving your property! Just 10 minutes from Rockland and 35 minutes from Ottawa! Don't miss the chance to make this great lot the basis of your fantastic waterfront home! (id:19720)
Exp Realty
23 - 389 Wiffen
Ottawa, Ontario
Welcome to 389 Wiffen Private, a meticulously maintained and welcoming lower-unit townhome in the desirable Bells Corners community. This charming residence offers the perfect blend of comfort, practicality, and convenience, making it an ideal choice for first-time buyers, young families, or those looking to downsize. Upon entering the main floor, you'll be greeted by the cozy living room, featuring wall-to-wall carpeting that adds warmth to the space. The living room flows effortlessly into the dining area, creating an open-concept design that's perfect for entertaining or family meals. The kitchen is bright, spacious, and well-equipped with ample counter and cabinet space, making cooking and meal prep a breeze. It also includes a dedicated eat-in area with sliding doors that lead to the backyard deck/balcony. For added convenience, the main floor includes a laundry area discreetly tucked behind two large closet doors, keeping everything functional and out of sight. A powder room completes this level. Downstairs, you'll find two bright and generously sized bedrooms, each with large windows that flood the rooms with natural light, creating a relaxing and inviting atmosphere. Both bedrooms offer plenty of closet space for all your storage needs with the primary bedroom featuring a walk-in closet. The main 4-piece en-suite bathroom features a soaker tub and a stand-up shower for ultimate relaxation. A family room with an office nook rounds out this level. Additional highlights of this property include an owned hot water tank and the convenience of a surface parking space just steps from your front door. Situated in a family-friendly neighbourhood, you'll be close to transit, DND, and within walking distance to local shopping, parks, schools, and amenities. The common area fee covers water & building insurance. Dont miss the chance to make this charming townhome your own! (id:19720)
Coldwell Banker First Ottawa Realty
314 - 397 Codd's Road
Ottawa, Ontario
Welcome to this Affordable Brand New 1 bedroom condo, located in the prestige Wateridge Village. Minutes away from Downtown Ottawa, top-rated private schools (Ashbury & Elmwood), Hospital, LRT, parks and much more! The unit offers a spacious functional layout with lot's of natural light, floor to ceiling patio door, 9-foot ceiling, carpetless throughout, and a sleek & stylish kitchen with Stainless steel appliances. The unit also comes with one underground parking ! (id:19720)
Right At Home Realty
9408 Victoria Street
Ottawa, Ontario
Nestled in the heart of a thriving rural landscape, this expansive 100-acre farmland presents a rare opportunity for agricultural development and long-term investment potential. Boasting rich, fertile soil and an abundance of natural resources, this property is perfectly suited for a variety of farming ventures, including crop cultivation, livestock rearing, orchards, or even agritourism. With a gentle rolling topography, well-drained soil, and access to a reliable water source, this land provides ideal conditions for high-yield farming operations. Currently zoned for agricultural use, it offers endless possibilities for those looking to establish or expand a farm or sustainable farming initiative. The acreage is bordered by mature tree lines that provide natural windbreaks and contribute to the picturesque beauty of the land, making it a serene yet productive environment for farmers and investors alike. In addition to its agricultural potential, this property holds significant future value due to its location in an area experiencing steady growth and development. With infrastructure improvements and increasing demand for land in rural and semi-rural regions, the potential for future rezoning or development adds an enticing element for investors seeking long-term appreciation. The farm is easily accessible via well-maintained roads, providing convenient access to nearby markets, supply centers, and urban hubs, making distribution and logistics seamless for commercial operations. Whether you envision a traditional farming operation, an organic farm-to-table business, an equestrian facility, or a future residential development, this 100-acre parcel provides a solid foundation for growth and success. With agricultural zoning preserving its current use while allowing for potential future opportunities, this land is a rare find with immense value, promising both sustainability and prosperity. (id:19720)
Ottawa Property Shop Realty Inc.
571 Mutual Street
Ottawa, Ontario
Newly built expansive custom home in Castle Heights featuring five bedrooms, multiple ensuites, and a finished basement. High-end finishes throughout. Enormous windows fill every space with natural light. Minutes from downtown. (id:19720)
Sutton Group - Ottawa Realty
544 Renaissance Drive
Ottawa, Ontario
Welcome to 544 Renaissance, a meticulously maintained 3-bedroom, 2.5-bathroom home in a tranquil enclave in Avalon East. This charming property strikes the perfect balance between peaceful living and convenience; nestled along quiet pathways ideal for strolls, yet just a short walk from grocery stores, restaurants, and cafes. The south-facing backyard is a true gem, taking advantage of an extra-deep lot and no rear neighbours with views of green space and all-day sunshine that pours into the home through large windows. Inside, you'll find spacious living areas, including a basement den with fireplace, family room, formal dining, breakfast nook, and generously sized bedrooms, highlighted by a massive primary suite with a 4-piece ensuite and walk-in closet. Plenty of storage space included. For entertaining, relaxing, and everyday life, this home is a perfect retreat. Call Logan today and make this inviting property yours! (id:19720)
Royal LePage Team Realty
1075 Arnot Road
Ottawa, Ontario
Beautifully maintained and move-in ready 4 bedroom home with a 2-bedroom in-law suite with separate entrance on a private corner lot with no rear neighbours. Main home has 4 good sized bedrooms, a 4-piece renovated bathroom and a beautiful 3-piece bathroom. Lots of space for entertaining in the family room, or the living room featuring a gas fireplace, or the lower level recroom. Dining/eating area off the kitchen with loads of light and access to the expansive backyard. The enclosed porch is accessible by the living room. Backyard perfect for large gatherings. The separate entranced in-law suite features on the main floor a large living area, kitchen, 2-piece bathroom and a laundry room.The second floor has two bedrooms, a 4-piece bathroom and a family room. Loads of space in this home. Two furnaces 2012 & 2015. Roof 2017. Centrally located with easy commute to Carleton University, Algonquin College and University of Ottawa. (id:19720)
RE/MAX Hallmark Realty Group
508 Edenderry Way
Ottawa, Ontario
Welcome to this stunning freehold detached 3-bedroom, 2.5-bath home built by Minto, nestled in ultra popular Barrhaven. Offering a perfect blend of style & comfort, this home is ideal for modern living. With a contemporary color palette, large windows flood the space with natural light, creating a bright and inviting atmosphere. The main floor features an open-concept living and dining area, perfect for entertaining, while the spacious kitchen boasts sleek quartz countertops, painted cabinetry, quality appliances, and ample storage space.The second level is home to three generously sized bedrooms, including a master suite which boasts a good size walk-in closet & a private 3pc ensuite bath. The additional bathrooms are beautifully designed, featuring modern finishes and plenty of space for the family. Enjoy the convenience of a large, fully fenced backyard, ideal for relaxing or hosting gatherings. Located just steps away from a large park and newly built schools, this home offers the perfect combination of family-friendly living & urban convenience. With easy access to major corridors, commuting to work or enjoying all the amenities Barrhaven has to offer is a breeze. This move-in ready gem is a must-see schedule a viewing today & make it yours! The home is currently tenanted so please provide minimum 26 Hours notice for showings. Occupancy for this home will be MAY 1, 2025 or slightly later. Prospective Tenants please accompany all Offers with a (Rental Application, Recent Credit Report, Letter of Employment & 2 Latest Pay Stubs). Photos were taken when the home was brand new. (id:19720)
Sutton Group - Ottawa Realty
3345-3363 Barnsdale Road
Ottawa, Ontario
Discover "The Gateway to Manotick" three exceptional building lots 3345, 3357, 3363 Barnsdale Rd. attached is 4003 Rideau Valley Dr., also for sale. This property offers the perfect blend of tranquility and convenience! Nestled near the scenic Rideau River, these prime properties provide a rare opportunity to design and build your dream home in a sought-after location. Enjoy the beauty of nature with parks and walking trails just steps away, while staying connected with easy access to Manotick Village's charming shops, cafes, and restaurants. Commuting is a breeze with the new Barnsdale on & off ramps to HWY 416 just minutes away. Pin# for 3363 Barnsdale Rd 045880644, Plz attach Sch B1 to APS, provided in attachments along with deposit instructions. Seize the chance to create your perfect retreat in an unbeatable location - where community, nature, and accessibility come together. Don't miss out on The Gateway to Manotick! (id:19720)
Exp Realty
2400 Esprit Drive
Ottawa, Ontario
Welcome to this stunning upper-end terrace home, offering two spacious primary bedrooms, each with its own private ensuite. Freshly painted and facing a beautiful park, this home provides a warm and inviting atmosphere perfect for families or simply enjoying a morning coffee in the sought-after Avalon Community. Designed with modern living in mind, the open-concept main floor features a stylish kitchen with brand-new stainless-steel appliances, a breakfast bar, and a sleek tiled backsplash. The kitchen seamlessly flows into the bright dining and living areas, complemented by a private balcony and a cozy den. Upstairs, you'll find two generously sized primary bedrooms, each with its own ensuite bathroom. One of the bedrooms also boasts a private balcony ideal for relaxing at the end of the day. Situated in a prime location, this home is just steps from parks, walking trails, St. Dominic School, shopping, and a variety of amenities. This unit includes a parking space! Don't miss your chance to live in this beautiful home, schedule your viewing today! (id:19720)
Tru Realty
66 Delaware Avenue
Ottawa, Ontario
Welcome to 66 Delaware Avenue, Golden Triangle Ottawa! In an area with easy access to winter and summer sports, shopping, dining, entertainment, parks, bike baths, and more sits this lovely, well maintained four unit architecturally interesting building. The ground floor holds Apt.1 - 2 bedroom, 1 4pc bath, gourmet kitchen w/four appliances and inside access to basement laundry and storage. 2nd floor is home to large 1 bedroom, 3 piece bath, custom newer kitchen w/4 appliances and also a lovely large two room studio apartment with south facing deck, 2 kitchen appliances included. 3rd floor features a large 2 bedroom unit, with 2 kitchen appliances. Units 2 @ 3 pay hydro. The building is efficiently heated by hot water natural gas radiant heat. High ceilings all newer vinyl tilt & clean windows. N. Gas Boiler and all Asphalt Shingled roofs have been re done over the past 12 years. (id:19720)
Royal LePage Performance Realty
425 - 349 Mcleod Street
Ottawa, Ontario
Luxurious 980 sq.ft. open-concept corner unit situated in the heart of Centertown. Spacious kitchen with large counter space, Bosch appliances, and impressive hidden projection screen/multi-room Bose audio system. Steps away from the Rideau Canal, trendy restaurants, specialty shops, downtown and the Glebe. Floor to ceiling windows, hardwood flooring throughout, quartz countertops, and large custom closets. Excellent building amenities with gym, courtyard, party room. (id:19720)
Royal LePage Performance Realty
6 Ryan Court
Russell, Ontario
6 RYAN COURT, absolutely spectacular and stunning, architecturally designed, 4 + 1 bedrooms, 3 bathrooms all on 3/4 of an acre treed and very private lot. Welcoming front entrance, large foyer with newer tiled flooring plus wall of angel stone. Gourmet kitchen with south facing wall of windows, huge island, all granite counter tops, high end appliances, eating area plus dining room which opens onto newer decking area, perfect for entertaining. Bright main floor family room (complete with a corner gas fireplace/stove) leads to a comfortable screened in 3 season sun room, both overlooking the heated inground pool (chlorine) . Main floor office/den located at the front of the house (complete with a wood burning fireplace). Up the artistically designed staircase is a spacious principal bedroom with a full ensuite plus his & her walk in closets. Secondary bedrooms are all good sizes, all with walk in closets - one with a ladder which takes you to a "bird nest" kids will love. Also mid level is a cozy family room/den - a great retreat to hide. Lower level offers loads of storage, games room, oversized bedroom ++++ . Outdoor living is either by the pool or privately surrounded by tall mature trees. This home has both an attached garage plus a detached garage c/w a little workshop/storage area. Newer asphalt surface drive. With the summertime foliage, this home is so hidden from the quiet cul de sac it sits on. It's a Gem, a bright, unique welcoming home. (id:19720)
RE/MAX Hallmark Realty Group
356 Preston Street
Ottawa, Ontario
PRIME location in bustling Little Italy. Surrounded by future development projects, & new high rise condo and rental buildings. Across from Preston Square and minutes walk to Lebreton Flats (future home of the Ottawa Senators). Single Use building currently occupied by La Favorita Restaurant established for over 35 years and over 15 years in this location. Building for sale, lease back option available. Building has been completely renovated over past 15 years in 2 stages, boasting high ceilings & large outdoor patio. 2800 sq ft of interior space including mezzanine. Please attach Sch B1 to APS, provided in attachments, along with deposit instructions. (id:19720)
Exp Realty
1140 Meadowshire Way
Ottawa, Ontario
Set on approximately 1.6 acres in the Rideau Forest community of Manotick, this exquisite bungalow offers an exceptional blend of style and sophistication. From the moment you step inside, elegance is evident in every detail. Thoughtfully designed architectural elements include coffered ceilings, detailed mouldings, site finished hardwood flooring, stone accents, and fireplaces, all complemented by a timeless neutral décor. Expansive windows frame the surroundings, filling the spaces with natural light. The generous floor plan features four bedrooms, five bathrooms, and a dedicated home office with custom built-ins overlooking the front streetscape. The award-winning NKBA kitchen is a statement of craftsmanship, with extensive cabinetry, custom millwork and a Butlers pantry. Three main-level bedrooms provide private retreats, including the primary bedroom with a luxurious ensuite and a walk-in closet. The secondary bedrooms each have walk-in closets and individual sink areas, while sharing a Jack-and-Jill bathroom. The lower level mirrors the quality of the main level, with large windows, a spacious recreation room, a theatre room, a secondary bedroom, and a full bathroom. Outside, the backyard offers a picturesque retreat, set against a backdrop of mature trees. Thoughtfully designed with a blend of landscaping and hardscaping, it features a covered porch, a spacious patio, and raised armour stone accents. This magnificent property captures the essence of luxury living and offers a location that is only moments from boutique shops, restaurants, and cafés in the charming village of Manotick. (id:19720)
Royal LePage Team Realty
2425 Ogilvie Road
Ottawa, Ontario
Nestled in the highly sought-after community of Beacon Hill North, this sun-filled contemporary home offers a perfect blend of elegance and modern functionality. Thoughtfully updated, this well-designed Minto-built split-level residence features three spacious bedrooms and an attached garage, set on a generous lot. The sophisticated living room, with its large picture window and inviting gas fireplace, creates a warm and welcoming ambiance. A well-proportioned dining room is ideal for entertaining, while the beautifully appointed kitchen boasts stainless steel appliances, a gas stove, generous counter space, and a built-in breakfast bar. The former family room, now used as a dining area, showcases picturesque garden views, with patio doors extending seamlessly to the outdoor living space. Upstairs, the primary suite offers a private retreat with an ensuite bath, complemented by two additional well-sized bedrooms. Gleaming hardwood floors enhance both the main and upper levels. The lower level is designed for comfort and versatility, featuring a beautifully renovated recreation and entertainment space, a spacious gym area, and a laundry room ideal for both relaxation and practicality. Walk to schools including Colonel By H.S. with renowned IB program, Parks, Ottawa River, Parkway & LRT. 24 hours irrevocable. UPDATES: Main Floor: New entrance flooring. New baseboards for a polished look .Upgraded lighting pot lights & stylish fixtures. White kitchen cabinets for a fresh, modern feel. New patio doors & interior doors .Home repainted for a bright and inviting atmosphere. Fully renovated lower level with a new recreational room. New flooring throughout Rubber flooring added in the gym for durability . Updated laundry room with a brand-new washer & dryer. (id:19720)
RE/MAX Hallmark Realty Group
458 Tweedsmuir Avenue
Ottawa, Ontario
Discover a modern, low-maintenance home in Westboro with luxury finishes and abundant natural light. The open-concept main floor with 10' ceilings is perfect for entertaining, featuring a bright kitchen with high-end Thermador and Miele appliances. A striking glass staircase overlooks the 15ft kitchen island, enhancing the airy design. 9' ceilings grace the 2nd floor with a primary suite w/ floor-to-ceiling Pella windows and a grand ensuite with a central soaker tub, oversized shower, 2x vanities, and a state-of-the-art toilet. The expansive walk-in closet with custom millwork offers ample and functional storage. Enjoy serene views from the two east-facing bedrooms. The second-floor laundry room includes abundant storage, a sink, and folding space. The basement features a guest bd, full bath, family rm with a coffee bar, and a cigar lounge (currently used as a gym). Hydronic heated floors in basement and main level. This home epitomizes modern luxury and convenience in vibrant Westboro! (id:19720)
RE/MAX Hallmark Realty Group
B - 681 Edison Avenue
Ottawa, Ontario
Ottawa, Westboro. This 1 bedroom, 1 Full bathroom Apt. Lower is for rent! Available May 1st. This unit features an updated kitchen with lots of cupboards, counter space and Stainless Steel appliances (fridge, stove, dishwasher and microwave). Kitchen opens to dining/living room! Tile and vinyl plank flooring throughout! Bedroom is of good size. Heated floors. Wall A/C. Laundry in unit. Hot water tank rental is extra @ $85/month. Terrace. One Exterior parking spot available at a cost of $75.00/mth. Close proximity to HWY, Transit, Restaurants, Shopping and so much more! (id:19720)
Uppabe Incorporated
36 Sawgrass Circle
Ottawa, Ontario
Flooring: Tile, Don't miss This beautiful custom-built 4 bed, 3 bath walkout bungalow sits in amongst the trees on a private 2.2 Acre corner lot and boasts a pool w/ water feature (11'), hot tub, and a cedar pavilion(19') all of which is fenced in. The open floor plan with soaring tray ceilings is designed to take advantage of the natural light, while the solarium helps to act as a heat sync. The lower level offers 2 generous bedrooms w/ full bath, bathroom has been updated. large rec room and workout area. The walk out basement has big windows makes it feel like the main floor. The home was designed with wheel chair accessibility in mind. The elevator in the oversized 3 car garage makes accessibility to the main floor a breeze and the ramped access to the basement into the workshop is a handy mans dream, 200 Amp service with generator backup and a 50 Amp hookup suitable for a 45' RV nestled beside the home and carport. Steps away from golf and the Trans Canada trail., Flooring: Hardwood ** This is a linked property.** (id:19720)
Right At Home Realty
113 Argile Street E
Casselman, Ontario
River view bungalow nestled in a family-friendly neighbourhood. River access for all your kayak, canoe, paddleboard or fishing needs. Spacious primary bedroom with walk-in closet and a second main floor bedroom that is great for family, guests or a home office. Gorgeous full bath, beautiful glass shower, large windows flood the back of the home with natural lighting where you find the open-concept kitchen with quartz countertop stainless steel appliances, gorgeous soft close cabinets, with ceramic and hardwood flooring. Patio door gives direct access to the backyard and high quality trex deck for those summer bbq's, a rare detach 12 x 12 garage. Spacious living room with gas fireplace. Lower level offers a half finish basement with a nice size bedroom and full bathroom right beside it. Lots of space for a family room, a gym or added bedrooms. Complete with laundry. Heated attached garage with inside entry has bonus extended paved driveway. Located just a short drive from Casselman arena, schools, church and shopping, enjoy city services in a nice friendly "country living atmosphere" neighbourhood. Build in 2018, Hydro avg: $90/mth, nat gaz $55/mth avg, taxes $4537/yr.***River access from 298 Nature, lot owned by the city of Casselman** (id:19720)
Exit Realty Matrix
407 - 255 Bay Street
Ottawa, Ontario
For all appointments, call 613 725 1171. The condo is vacant, easy to show. (id:19720)
Royal LePage Team Realty
522 Cambridge Street S
Ottawa, Ontario
Introducing 522 Cambridge Street S - a prime development opportunity in the heart of the Glebe Annex! With over 6,500 sqft of land and R4UDzoning, this property offers immense potential for urban growth. Envision a low-rise apartment dwelling with potential for 9 or more units. Located amidst the vibrant neighbourhoods of Chinatown, Little Italy, Civic Hospital, and the Glebe, you're surrounded by Ottawa's best amenities- from restaurants and bars to parks and museums. Transit, LRT, Lebreton Flats, Carleton University, Dow's Lake, and the Rideau Canal Pathway are just minutes away. Seamless access to major roads and public transit ensures convenience at every turn. Don't miss this opportunity to make your mark in Ottawa's expanding landscape! (id:19720)
Engel & Volkers Ottawa
522 Cambridge Street S
Ottawa, Ontario
Introducing 522 Cambridge Street S - a prime development opportunity in the heart of the Glebe Annex! With over 6,500 sqft of land and R4UD zoning, this property offers immense potential for urban growth. Envision a low-rise apartment dwelling with potential for 9 or more units. Located amidst the vibrant neighbourhoods of Chinatown, Little Italy, Civic Hospital, and the Glebe, you're surrounded by Ottawa's best amenities- from restaurants and bars to parks and museums. Transit, LRT, Lebreton Flats, Carleton University, Dow's Lake, and the Rideau Canal Pathway are just minutes away. Seamless access to major roads and public transit ensures convenience at every turn. Don't miss this opportunity to make your mark in Ottawa's expanding landscape! (id:19720)
Engel & Volkers Ottawa


