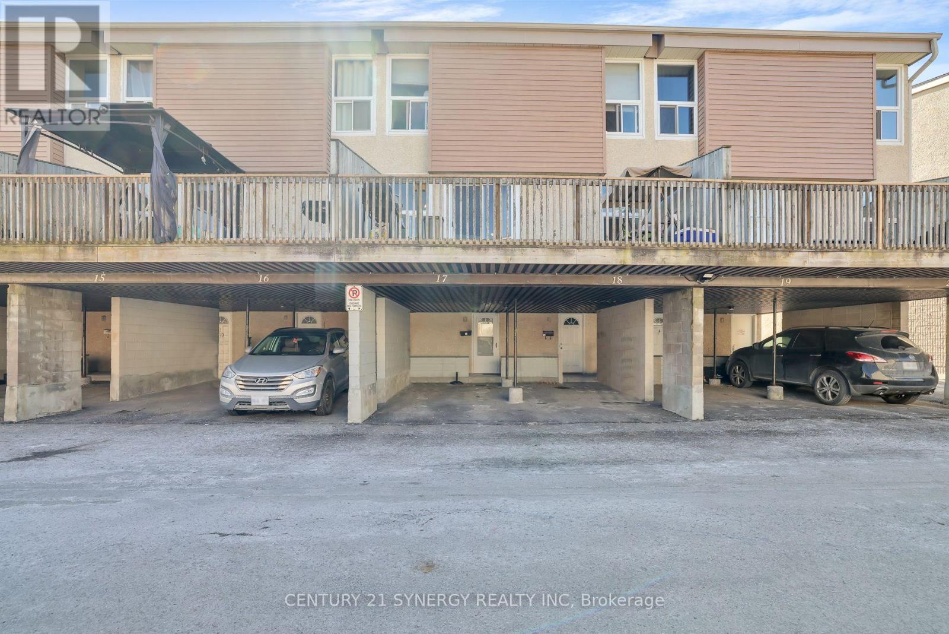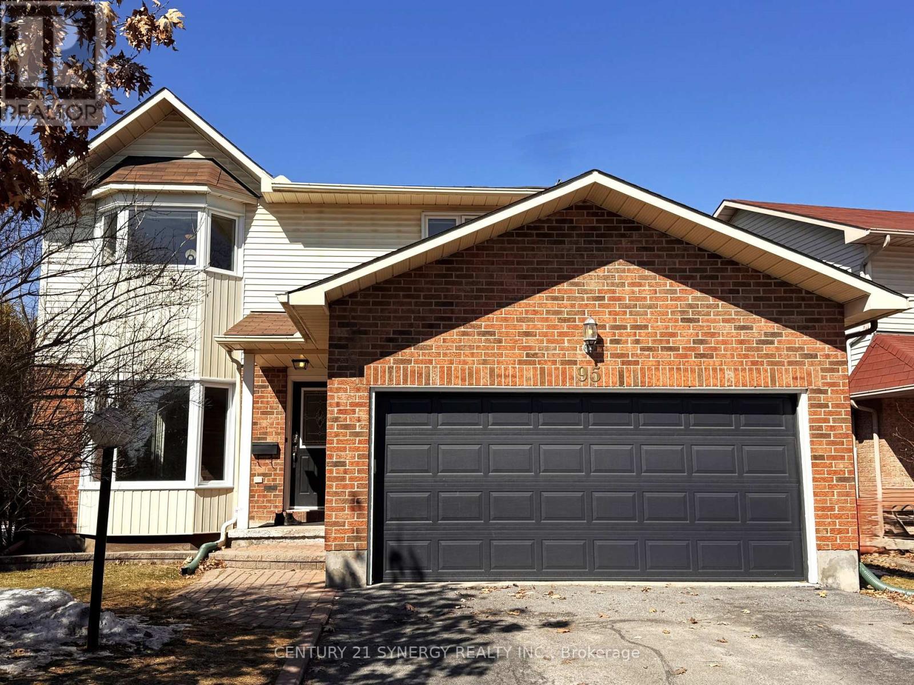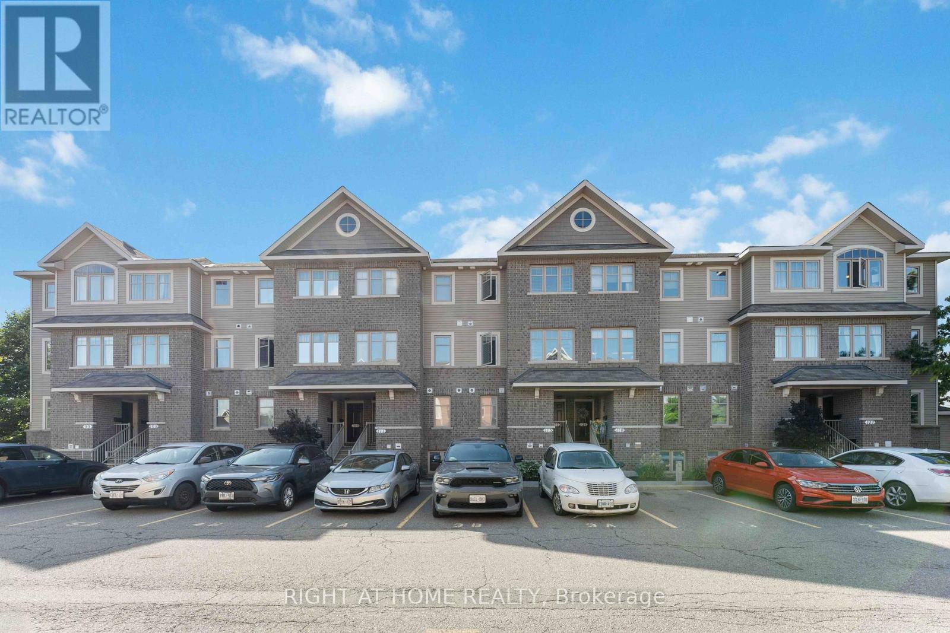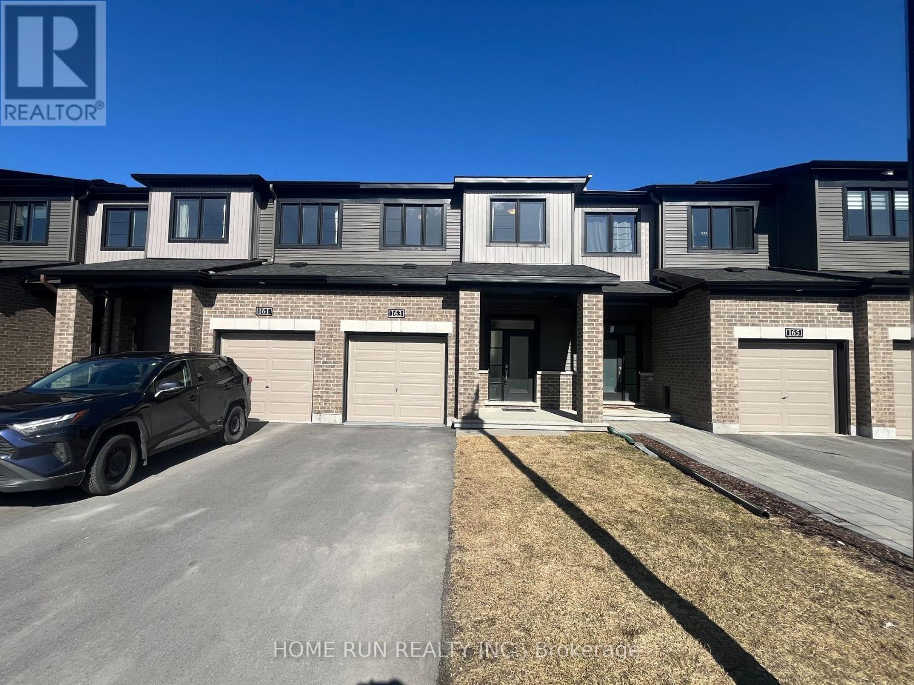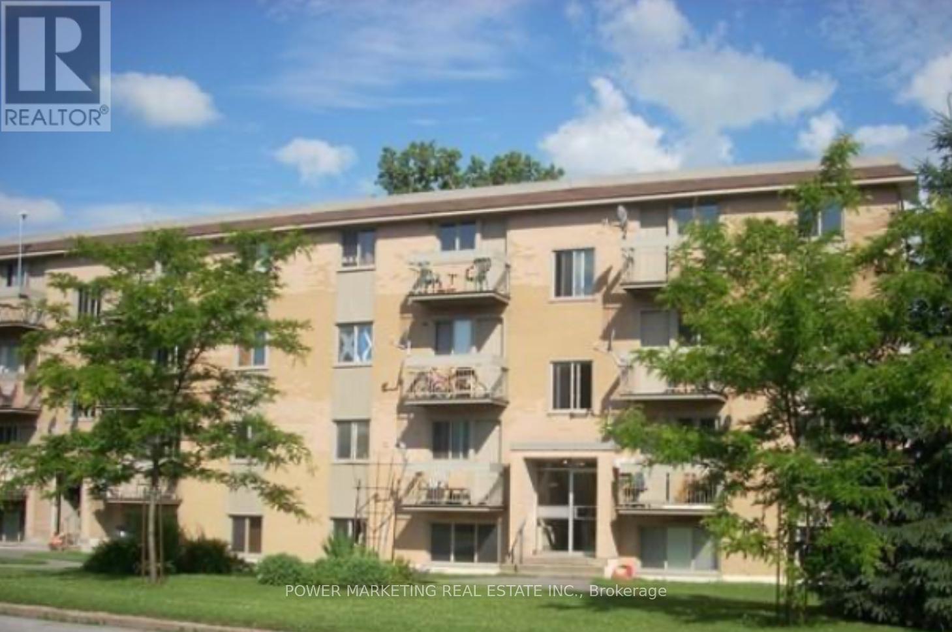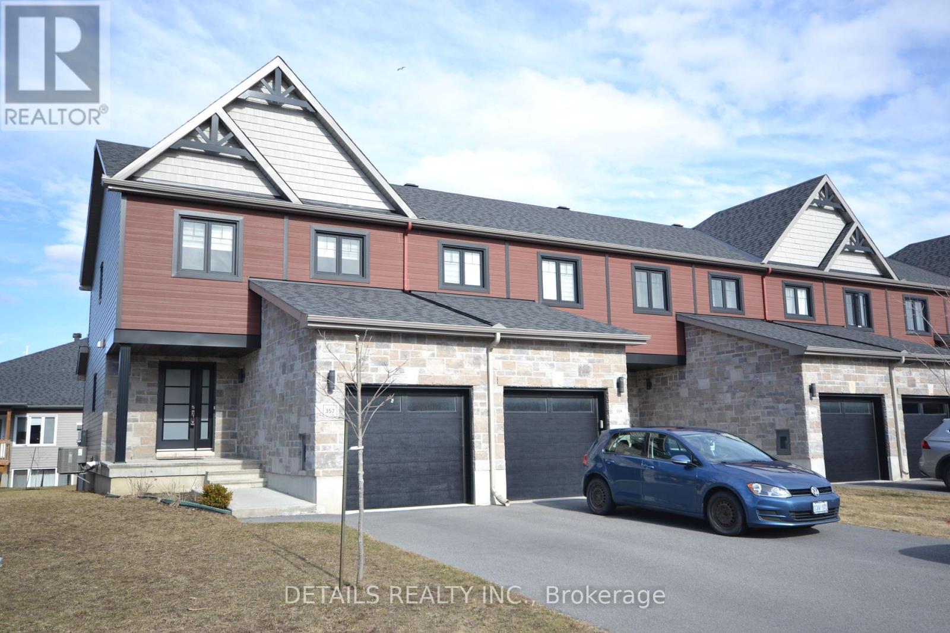Ottawa Listings
2203 Russett Drive
Mcnab/braeside, Ontario
Country charm and privacy yet only 30 Minutes to City of Ottawa and 8 minutes of Arnprior. Property located close to Snowmobile/ATV Top Trail. Skiing, Golf, Hunting, Boating/Launching Waterways and Beaches plus much more all less than 30 minutes of this property. Home has had many updates in recent years including some major components. Updated Kitchen has plenty of cupboard and counter space with Granite Counter Tops and Island with Bar Stools. Kitchen gives way to Formal Dining Rm. and Liv. Rm.. Main floor half bath conveniently located off Mud Rm. at entrance to home. 3 bed Rms and awesome large 4 pce bath on 2nd level. Large bright/clean attached double garage with inside entry to home and huge paved parking area in front. Beautiful grounds has many mature trees and gardens. Calling all contractors etc. Huge Barn with separate driveway presently has box stalls but could be converted to your workshop/business storage or maybe a future Wedding Venue. 24 Hrs Irrevocable on all Offers., Flooring: Hardwood, Flooring: Ceramic, Flooring: Carpet Wall To Wall (id:19720)
Coldwell Banker Sarazen Realty
17 - 3415 Uplands Drive N
Ottawa, Ontario
Welcome Home! This 3-bedroom, 2-full Bathroom home, is nestled in the heart of Hunt club, Windsor Park Village community. The open-concept floor plan of the second floor ensures a fluid transition from the living area to the dining space, kitchen and the patio, creating an inviting atmosphere perfect for entertaining or quiet relaxation. The kitchen is a chef's delight, reserved and equipped with stainless steel appliances, sleek countertop, and ample cabinetry, promising both style and efficiency. Upstairs, the bedrooms serve as private retreats, each generously sized and adorned with plush carpets, providing calmness. Wait till you see the bedroom with a skylight roof. This location presents a blend of urban convenience, with proximity to shopping centers, Schools, fine dining, and entertainment options, Public Transit plus easy access to the Air Port. This home is a perfect amalgamation of comfort, not just a residence, but a lifestyle choice. A great opportunity to express your interior creativity. Make this lovely home yours. Schedule a visit today to see what we mean. (id:19720)
Century 21 Synergy Realty Inc
92 - 3683 Aladdin Lane
Ottawa, Ontario
Welcome to this beautifully maintained, carpet-free 4-bedroom, 2-bathroom condo townhouse, ideally situated in the desirable Blossom Park/South Keys area. Whether you're a first-time homebuyer, an investor, or looking for a new place to call home, this property offers exceptional value and convenience. Inside, you'll find spacious living areas and a clean, well-maintained interior, offering a move-in ready space. The recently renovated basement includes a fourth bedroom, 2nd full bathroom and a compact kitchenette setup, providing additional living space and flexibility to suit your needs. Enjoy the peace and privacy of no rear neighbors, complemented by a south-facing backyard that bathes the space in natural sunlight. The backyard is perfect for outdoor gatherings, featuring a charming stone patio, ideal for summer BBQs with family and friends. Conveniently located just minutes from major roads like Bank Street and Hunt Club Road, the Ottawa Airport as well as a variety of local amenities, this home offers the perfect balance of accessibility and seclusion. Don't miss the chance to own this exceptional townhouse - schedule your showing today! (id:19720)
Coldwell Banker First Ottawa Realty
1206 Old Carp Road
Ottawa, Ontario
Step into this delightful 2-bedroom, 2 full bathroom upper unit at 1206 OLD CARP RD. that perfectly combines comfort and convenience, nestled on a peaceful tree-lined street bordering the Kanata North neighbourhood. Surrounded by mature trees, this home is just a short walk from the Hi-Tech Kanata North area and nearby shopping. Inside, you'll find a modern kitchen and bathrooms. The chef-inspired kitchen boasts expansive granite countertops, plenty of fine cabinetry, a glass tile backsplash, and SS appliances. The primary room offers an ensuite bathroom and a generous balcony. With all utilities INCLUDED, you'll enjoy a stress-free living experience. The home also comes FULLY FURNISHED (optional), making it an ideal move-in-ready choice. Perfect for small families and professionals. Schedule a showing today! (id:19720)
Royal LePage Team Realty
723 Stevenson Drive
Mcnab/braeside, Ontario
202 Acres Cash Crop Farm located just west of Arnprior and minutes from Highway 417. 189 Acres tillable land with about 185 Acres tile drained. Property planted in Corn and Wheat this past year. Property is corner parcel with loads of unobstructed frontage on township roads of which Stevenson is a dead end road and with easy access points. Property layout is basically one huge field with home and barns about middle and small bush area and gully at one end of property. Huge turn of century 7 bed room 2.5 story farm house sits high overlooking property. Home stands straight with loads of potential and ready for your updates. Home could easily support multiple families. Propane gas furnace 2019. Large barn with power and water will require some work. Severance may be possible - Buyer to confirm. Stable/Driveshed and other outbuildings. 3 Business Days Irrevocable on all Offers. No presentation of any Offers before 1:00 PM April 9, 2025. Home and Outbuildings being sold in "AS IS" condition without any representation or warranty. (id:19720)
Coldwell Banker Sarazen Realty
95 Pickwick Drive
Ottawa, Ontario
Discover this exceptional Family Home located in a prime mature area in Barrhaven. Recently updated with professional painting and Refinished Hardwood floors on the main level (2025). Furnace and AC replaced (2021), Hot Water Tank (2019) most windows are PVC. Single Home with 3 bedrooms, and 2nd floor loft, 3 bathrooms, and a double car garage, this residence offers a well-appointed living space including a main Floor Family Room, The fully fenced yard features convenient side access to the mud room, complete with laundry facilities and a 2-piece bath. this home exudes a fresh and inviting ambiance. The main floor showcases a combined Living and Dining Room, an Eat-in Kitchen with ample cupboard space, and direct backyard access. Cozy up by the wood fireplace in the Family Room, graced with a partial cathedral ceiling. Ascend to the 2nd floor, where the 3 bedrooms and open loft provide ample space. The Master bedroom boasts a 4-piece ensuite, while the 2 additional generous sized bedrooms. The finished basement features a recreation room with a gas fireplace, along with a designated nook ideal for a home office or workspace. Conveniently located within walking distance to schools (public and Catholic), trails, and local amenities, this home also offers easy access to major transportation routes, including the 416. (id:19720)
Century 21 Synergy Realty Inc.
653 Persimmon Way
Ottawa, Ontario
NO REAR NEIGHBOURS! Welcome to 653 Persimmon Way, a BRAND-NEW, Glenview Homes built, never-lived-in DOUBLE GARAGE detached home situated on a 36'FT lot. This stunning property offers a perfect blend of elegance and comfort, starting with a gourmet chef's kitchen featuring extended cabinetry, sleek pot lights, and a spacious open-concept layout that flows seamlessly into the living and dining areas. The main floor boasts 9FT ceilings, hardwood flooring, upgraded HARDWOOD STAIRS with modern railings, and a cozy gas fireplace with a mantle illuminated by oversized windows that flood the space with natural light. Upstairs, you'll find four generously sized bedrooms and a convenient full laundry room. The primary suite is a private retreat, complete with a walk-in closet and a spa-inspired ensuite featuring a double vanity with quartz countertops and a luxurious executive spa shower. The FULLY FINISHED basement offers incredible flexibility, with two large windows and ample space for a playroom, home gym, or additional living area. With hardwood flooring on the main level and wall-to-wall carpet upstairs, along with thoughtful upgrades like pot lights in the kitchen and basement, this home combines style, function, and warmth. Don't miss the opportunity to own this exceptional home in a prime location schedule your viewing today! (id:19720)
Royal LePage Team Realty
115 Windswept Pvt.
Ottawa, Ontario
Welcome to your cozy urban retreat! This 2-bedroom condo boasts modern elegance and comfort, As you step, into the open-concept living area, natural light floods through large windows, casting a warm glow across the stylish furnishings. The living space is designed for both relaxation and entertainment. The adjoining kitchen is a chef's dream. The master bedroom offers a tranquil oasis for rest and rejuvenation, with two spacious closets. The second bedroom is perfect for guests or as a home office. A full bathroom with a tub/shower combo ensures that everyone has plenty of space and amenities. The Second washroom offers a vanity and toilet. Outside, a private balcony beckons for morning coffee or evening cocktails. With its prime location, this condo puts you just steps away from top-notch dining, shopping, and entertainment options. The unit offers many upgrades to a new washer, Dryer and AC in 2021. Vinyl flooring and Hardwood stairs 2019. Paint 2024. (id:19720)
Right At Home Realty
235 Huntsville Drive
Ottawa, Ontario
Welcome to 235 Huntsville Drive! Nestled in one of Canadas most desirable locations, this exceptional 4 BEDROOMS, 4 BATHROOMS home with a DOUBLE-CAR garage offers outstanding value. Located in one of Kanata's premier communities, the open-concept main floor features hardwood flooring throughout the living and family rooms, along with a beautifully designed kitchen complete with granite countertops and ample cabinetry. The south-facing family room is bathed in natural light and includes a cozy gas fire place perfect for relaxing or entertaining. On the upper level, you will find spacious bedrooms with large windows, including a luxurious primary suite designed for comfort and tranquility. The lower level offers a versatile recreation room, ideal for a home theater, gym, or playroom, making it a space that adapts to your needs. Conveniently located close to Kanata Centrum Shopping Centre, Costco, Tanger Outlets, and other amenities, this home is perfectly positioned for modern living.Dont miss out schedule your showing today! (id:19720)
Royal LePage Team Realty
1080 Lunar Glow Crescent
Ottawa, Ontario
Move in ready! This stunning end-unit townhome offers a perfect blend of elegance, style, and functionality. Most renowned model of Urbandale the "Atlantic I" offers unmatched design, two storeys' great room, and bright loft with a great view, this is undoubtedly one of the best family homes available. Open concept main level features bright foyer with WIC and separate mud room, Chef's kitchen with oversized island with Quartz countertops, high-end appliances, and breakfast eat-in area. The dining area flows seamlessly into the living space and The bright, airy living room is highlighted by soaring ceilings and massive windows, creating a light-filled, inviting space. Beautiful staircase leads to the second level complete with a huge primary bedroom and WIC/5pcs ensuite bathroom, 2 spacious good sized bedrooms, a full bath and convenient laundry as well. The lower level, a versatile rec room with over sized windows and ample storage. You definitely will appreciate the backyard, complete with interlocked patio for your summer barbeque. A wonderful community with quick access to LRT Station, Green space, Shopping, Schools and more. It is a must see! Do not miss out on this great property and call for your private viewing today! (id:19720)
Home Run Realty Inc.
194 Kimpton Drive
Ottawa, Ontario
**Exquisite 3-Bedroom Home with Office/4th Bedroom and Rec Room in Prime Location** Welcome to this beautifully maintained home, featuring 3 generously sized bedrooms, a dedicated office, and a fantastic rec room in the basement perfect for relaxation, remote work, or entertaining. The open-concept main floor, with its stunning hardwood floors, creates a warm and inviting ambiance, ideal for family gatherings and daily living. The spacious kitchen is equipped with modern appliances, plenty of natural light, and ample storage space. Access to the two-car garage is through a spacious mudroom. Upstairs, you'll find luxurious carpeting throughout. The primary bedroom is complete with a fabulous ensuite and separate walk-in closets. There are two additional well-sized bedrooms and a versatile office space that can easily be converted into a 4th bedroom. The fully finished basement rec room offers a flexible space that can be transformed into a home theater, gym, or playroom. With a rough-in for an additional bathroom, theres also potential to add another guest suite.This home is situated in a highly desirable neighborhood, offering the perfect balance of peace and convenience. You'll enjoy being within walking distance of several parks, where you can take scenic strolls, engage in outdoor activities, or simply relax in nature. All the amenities you could need are just minutes away, and with easy access to the 417 highway, commuting to work or exploring the city is a breeze.Step outside to your own private retreatan incredible backyard with a charming gazebo, a small shed for extra storage, and a garden thats perfect for gardening enthusiasts or those who love to host. Whether you're entertaining guests or enjoying a quiet moment in your personal space, this backyard is truly a hidden gem.Don't miss this incredible opportunity to own a home that offers the perfect combination of comfort, style, and convenience. Schedule your viewing today! (id:19720)
Royal LePage Team Realty
72 Upney Drive
Ottawa, Ontario
Welcome to Your Dream Home in the Heart of Barrhaven! Nestled on a spacious corner lot, this stunning 4-bedroom, 4-bathroom single-family home offers the perfect blend of luxury, comfort, and modern upgrades. Freshly painted and featuring rich hardwood floors throughout the main and second levels, this home is move-in ready. A bright den provides an ideal work-from-home space, while the sunlit living and dining areas create the perfect setting for gatherings. At the heart of the home, the gourmet kitchen boasts brand-new appliances, ample cabinetry, and a sunny breakfast area overlooking the inviting family room with a cozy gas fireplace. Patio doors open to a beautifully landscaped backyard, complete with interlock, a charming gazebo, and a play structureideal for summer barbecues and relaxing evenings. Upstairs, the primary suite offers a walk-in closet and a luxurious 4-piece ensuite. Three additional generously sized bedrooms and a full bathroom complete this level. The fully finished basement provides incredible versatility, with space for a recreation room, guest suite, kids' play area, or home gymplus an additional full bathroom! Located in a fantastic family-friendly neighborhood, just minutes from top-rated schools, parks, and all essential amenities. This vacant home is move-in ready and easy to show. Dont miss outschedule your private tour today! (id:19720)
Keller Williams Integrity Realty
163 Namaste Walk S
Ottawa, Ontario
Welcome to this beautifully maintained home, offering contemporary elegance and thoughtful upgrades throughout. This lovely home built by Minto(Monterey model) in 2022, Offers 1878Sqft of living space. This property boasts an open-concept main floor with 9' ceilings, creating a bright and spacious atmosphere. The gourmet kitchen features sleek quartz counters, perfect for both everyday living and entertaining. Upstairs, you'll find three well-appointed bedrooms and two full baths, including a convenient laundry room on the second floor for added functionality. The finished basement provides extra living space with a large family room, ideal for relaxation, gatherings or home office purpose. Additional highlights include a nice and clean single-car garage and Lots of upgrades(Please check the attached files) that enhance comfort and style. Don't miss this move-in-ready home in a highly desirable neighborhood, schedule your showing today! (id:19720)
Home Run Realty Inc.
106 Garrity Crescent
Ottawa, Ontario
This meticulously maintained 3-bedroom, 3.5-bathroom townhome is nestled on a quiet, family-friendly crescent. The popular Greenwich model by Minto offers 1,818 square feet of well-appointed living space and is move-in ready.The main floor features an open-concept layout with gleaming hardwood floors in the living and dining areas. The kitchen is equipped with ample counter space and stainless steel appliances, perfect for both cooking and entertaining.Upstairs, you'll find a spacious master suite with a walk-in closet and a private ensuite bathroom. Two additional generously sized bedrooms share a well-designed full bathroom, offering plenty of space for family or guests.The finished basement provides a versatile space, ideal for a family room, play area, or home office, and includes a convenient 3-piece bathroom.Step outside to enjoy your fully fenced backyard, complete with a beautiful wood deck, perfect for relaxation or outdoor gatherings.This home is ideally located within walking distance to Chapman Mills Public School, Barrhaven Marketplace, and nearby parks. Its also just a short drive to Costco and offers easy access to Highway 416 for convenient commuting. (id:19720)
RE/MAX Hallmark Realty Group
1 - 960 Cartier Boulevard
Hawkesbury, Ontario
Opportunity Knox! Perfect for first-time buyers or investors, this spacious apartment features a large living room, an open-concept kitchen, and a generously sized one-bedroom. Located in a well-maintained building, you'll enjoy easy access to a shopping mall, hospital, schools, golf course, and all other essential amenities. Currently tenanted. Don't miss outcall now! (id:19720)
Power Marketing Real Estate Inc.
1006 - 158a Mcarthur Avenue
Ottawa, Ontario
Welcome to this beautiful 1-bedroom, 1-bathroom condo on the 10th floor, offering a spacious dining and living area, a well-equipped kitchen with lots of cabinets, and a private balcony with stunning views. The building features a secured entrance for added safety and offers top-tier amenities, including an indoor pool, exercise room, sauna, party room, library, workshop, and bike storage. The unit comes with a large underground parking space, providing ample room for your vehicle. Inside access to the barber shop, hair salon, house cleaning services, and a convenient store--eliminating the need to step outside. The condo pet restriction allows cats only. Water and heat are included in the price, and the tenant is responsible for hydro, internet, cable and home phone. Ideally located near Loblaws and a variety of restaurants serving Chinese, Italian, and pizza, the condo is approximately 2.5 km from Highway 417 and the University of Ottawa, with easy access to public transit and nearby bus stops. You won't want to miss out on renting this beautiful condo--book your showing today! (id:19720)
Sutton Group - Ottawa Realty
510 - 45 Holland Avenue
Ottawa, Ontario
Location, Location, Location. Welcome to this bright and cozy 1 bed/1 bath/ 1 parking/ 1 balcony/ 1 locker condo unit located in the heart of Westboro, one of Ottawa's most desirable neighborhoods. With an open-concept layout, this unit is perfect for professionals, first-time buyers, or anyone seeking a vibrant urban lifestyle. One enjoys comfort and natural light in a well-designed bedroom. Clean and functional bathroom with quality fixtures. The private balcony offers relaxing and unwind with your morning coffee or evening breeze. Convenient in-suite laundry with a stacked washer/dryer are located in the unit as well. 1 parking space is Conveniently included for hassle-free living. Steps away from trendy cafes, restaurants, parks, and public transit. Enjoy the best of Ottawas vibrant lifestyle with easy access to walking paths along the Ottawa River and shopping on Richmond Road. Locker 75, parking 2-115. Some of the pictures are virtually staged. Condo fee includes: Heating, A/C, water, electricity. Status certificate is available upon request. 24 hours irrevocable for all offers. (id:19720)
Uni Realty Group Inc
2546 Upper Dwyer Hill Road
Ottawa, Ontario
Welcome to this spacious 3+1 bedroom rural bungalow, perfectly situated on a large, picturesque lot with a breathtaking inground pool in the backyard - an entertainer's dream! This home offers an abundance of natural light throughout, creating a bright and welcoming atmosphere in every room. Inside, you'll find spacious living areas, with a generous master suite and two additional well-sized bedrooms. The versatile +1 bedroom can easily function as a guest room, home office, or playroom, depending on your needs. With three full bathrooms, convenience and comfort are key in this thoughtfully designed home. The large, partially finished basement is a true highlight, featuring a sauna for ultimate relaxation and a full bathroom making it the perfect space for unwinding or hosting guests. Theres plenty of room left to personalize and expand the lower level to suit your preferences. Outdoors, enjoy your private backyard oasis with a sparkling inground pool, surrounded by lush greenery and ample space for entertaining or simply enjoying the peace and quiet of rural living. Located just 20 minutes from all the amenities in Kanata, 10 minutes to the slopes in Pakenham for winter sports enthusiasts, and only 15 minutes to the charming shops, cafes, and restaurants of historic Almonte, this home offers the perfect balance of rural tranquility and convenient access to city life. Don't miss the opportunity to make this exceptional property your new home! (id:19720)
Exit Realty Matrix
179 Adley Drive
Brockville, Ontario
Welcome to your next home! This open concept, two years new, end unit townhome bungalow comes with a 5 year Tarion warranty! Enter the foyer into the open concept main floor with 9 foot ceilings, and oak hardwood flooring. Located in the desirable Brockwoods neighbourhood, this bright and airy home is available for immediate possession, so you can move in and start enjoying your new home right away! Conveniently located just minutes from downtown Brockville, you'll enjoy easy access to shopping, dining, and local amenities. Featuring a primary bedroom with walk in closet and 3 piece ensuite bath, and a spacious second bedroom and full bath, this home is perfect for small families or downsizers. The full, unfinished basement provides excellent potential for future development or extra storage. Situated close to Swift Waters School, St. Lawrence Park, and the Brockville Golf and Country Club, the location is perfect for both families and active individuals. Don't miss the opportunity to make this beautiful property your own! *Virtually staged* (id:19720)
RE/MAX Hallmark Realty Group
284 Pastel Way
Ottawa, Ontario
Welcome to 284 Pastel Way! A beautifully maintained freehold Tamarack townhome, elegantly positioned beside a tranquil park on an oversized corner lot in the sought-after community of Half Moon Bay. Offering three levels of sophisticated living, this home features 2 bedrooms, an office, and 2.5 baths, with a little over 1,500 sq. ft. of finished living space plus a basement for added versatility. The ground level features a bright and functional office space alongside a convenient powder room. Upstairs, the open-concept living area is enhanced by gleaming hardwood floors, leading into a modern kitchen with quartz countertops, pot lights, and premium fixtures. The oversized balcony, flooded with southwestern sunlight, provides the perfect outdoor retreat, while custom window coverings add both style and privacy. The upper level boasts a serene primary suite, a spacious second bedroom, a full bath, and a laundry room for effortless convenience. Throughout the home, quartz finishes and upgraded hardwood flooring elevate the design, while energy-efficient features such as triple-glazed Low-E Argon windows, R-60 attic insulation, a fully ducted HRV system, and a programmable thermostat ensure year-round comfort. With parking for three (garage + driveway) and a prime location near schools, transit, trails, and shopping, this exceptional townhome offers the perfect blend of comfort and luxury. Don't miss out ,schedule your private viewing today (id:19720)
RE/MAX Hallmark Realty Group
1625 Creekway Private
Ottawa, Ontario
Be the first to live in this brand new 2 bed, 2 full bath, modern condo. Gorgeous finishings throughout. This home is bright open concept layout with a gorgeous view overlooking the pond. Main level features chef's kitchen with island and granite counters and large pantry open to great room with abundant potlights, and upgraded full bath. Lower level has 2 great sized bedrooms, convenient in-suite laundry, full bath and electrical room and storage. Underground parking spot included. All of this conveniently located close to Kanata Lakes golf course, Tanger Outlets, Canadian Tire Centre, Kanata Centrum, easy access to 417, DND and so much more! Tenant to pay all utilities. Minimum one year lease (id:19720)
Innovation Realty Ltd.
63 Marsha Drive
Smiths Falls, Ontario
This beautiful split style bungalow is located in a highly sought-after neighbourhood of Smiths Falls. This home offers modern updates with accents of cozy charm. The shaded, hedged front yard provides some natural privacy and superb curb appeal. The drive-through driveway that connects Marsha Drive to Carrs ave adds convenience and lots of extra parking space. The driveway is ideal for storing a trailer, and is double wide in the area in front of the single car garage. Step inside to discover a bright and spacious eat-in kitchen with fridge, stove, and dishwasher included. Main floor laundry adds extra ease to your daily routine. The kitchen and entertainment area is spacious and inviting, giving you the space to prep your snacks while hosting your company. The entertainment area connect to the dinning space that can accommodate a large dining table. Upstairs, you'll find two comfortable bedrooms and a 4 piece bathroom with unique tile shower surround. The primary is a large room with lots of natural light. It boasts loads of closer space and has an area for a comfortable reading space. The lower level boasts a den, a large recreation room and includes a gas fireplace. You'll find a four piece washroom with stand up shower and foot rinse. Oversized windows bring in extra natural light, creating a warm and inviting atmosphere. The basement also offers plenty of storage for all your needs. The furnace room is large and can accommodate all your seasonal items. There is a build in cold room with door in the storage area. The backyard is an entertainers dream. Large interlock patio welcomes you as you step out, a tiki bar for mixing cocktails, and a cozy fire pit on a gravel pad for starlit evenings with family and friends. The yard has lots of grass and beautiful flower beds. You will find a large shed for all your gardening needs. Close to Lower Reach Park, the curling club, and just minutes from downtown Smiths Falls! (id:19720)
Century 21 Synergy Realty Inc.
357 Twilight Avenue
Russell, Ontario
Meticulously maintained by the original owners, this end-unit townhome is sure to impress. Featuring three spacious bedrooms, a finished basement with a full bathroom, and a modern kitchen equipped with stainless steel appliances. The kitchen and bathrooms boast elegant quartz countertops. Still under Tarion warranty! Located in the prestigious Russell Trails, this home is within walking distance of restaurants, shopping, and the scenic Castor River. Don't delay and make your move today! (id:19720)
Details Realty Inc.
8 - 73 Mill Street
Mississippi Mills, Ontario
73 Mill St. is located in the heart of downtown Almonte at the corner of Mill St. and Little Bridge St.Unique Office space located on the 3rd floor of the building for lease in downtown Almonte. The original Post Office andCustom House is a historic landmark built in 1890 by Thomas Fuller, the Chief Architect for the Dominion of Canada. Beautiful building with lots of character and history. Current tenants are consultants, therapist, internet companies and engineers. Very quiet building because many tenants work off site. Postino's Italian Bistro is one of the Ottawa Valley's best restaurants and is located on the main floor of the building. Use of common kitchenette and washroom with shower located on same floor. Rent $800 Plus HST. Includes all utilities and building expenses, and security monitoring; WiFi Extra. 2-YR LEASE TERM. 5% Annual increase after the first year. (id:19720)
Exp Realty



