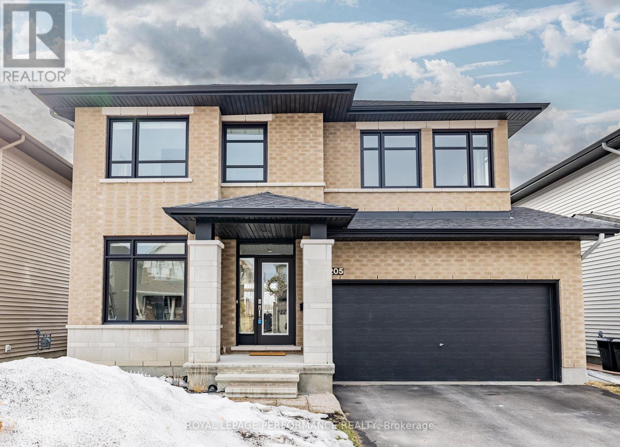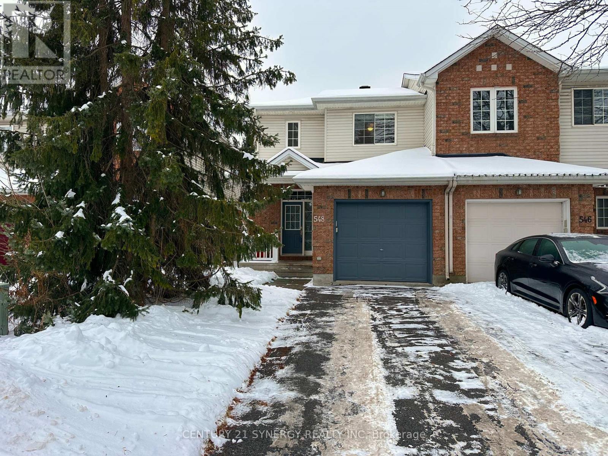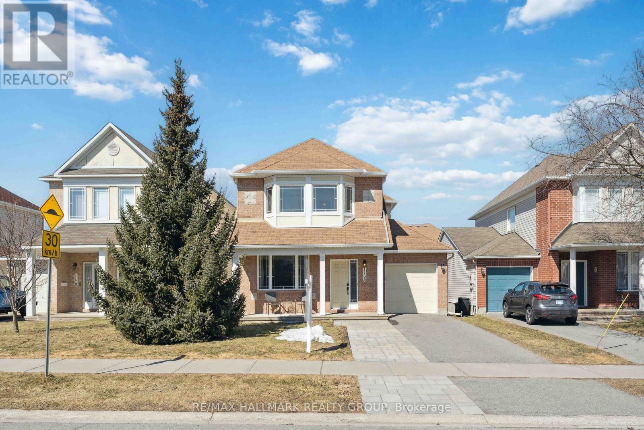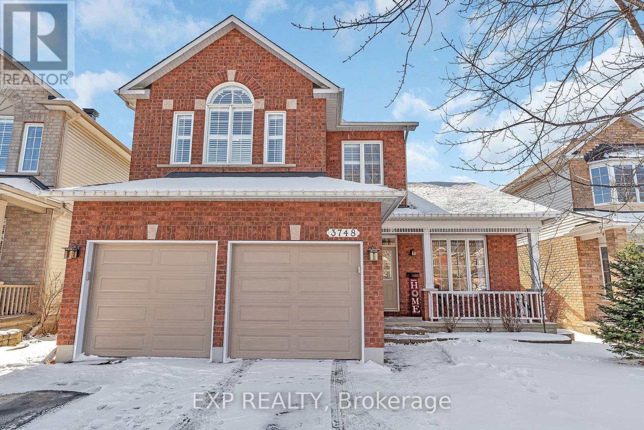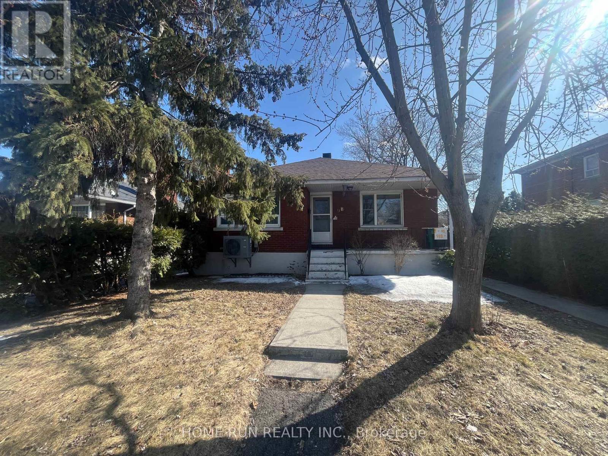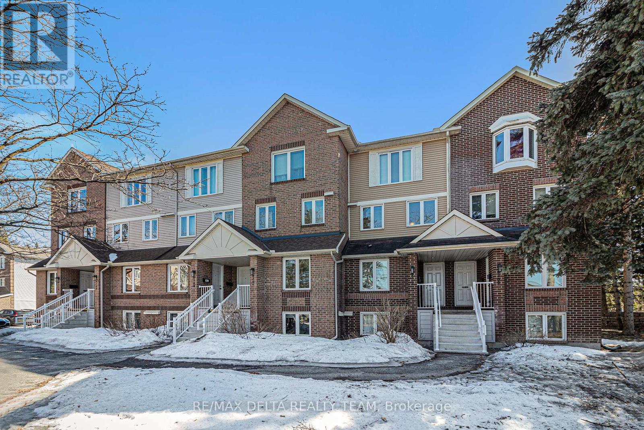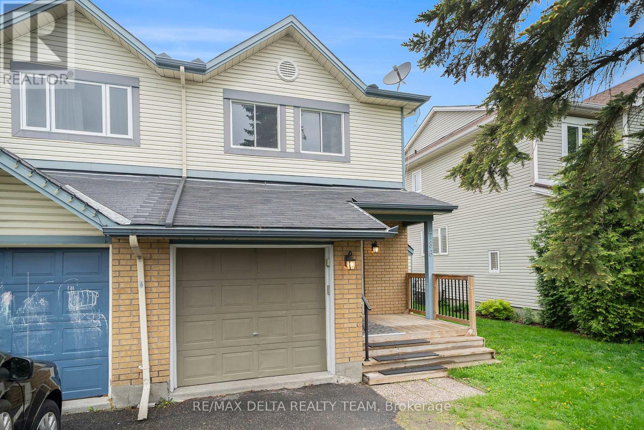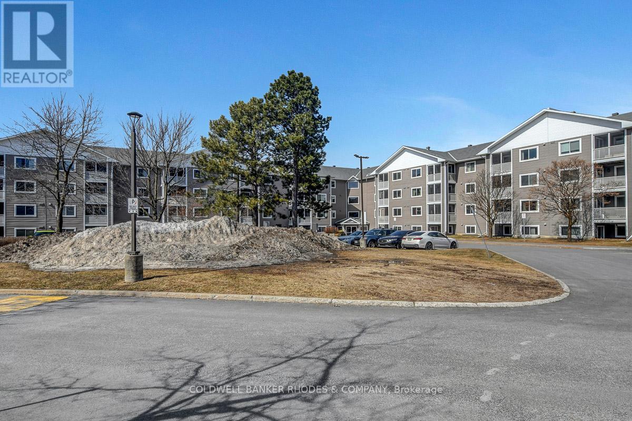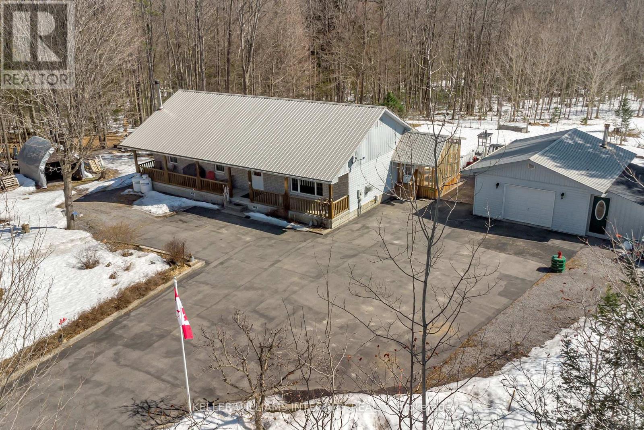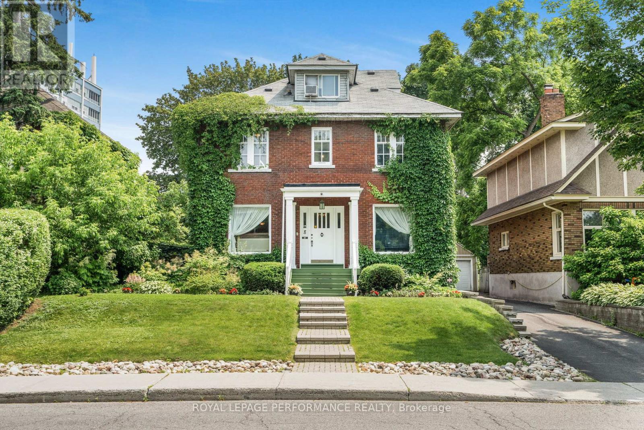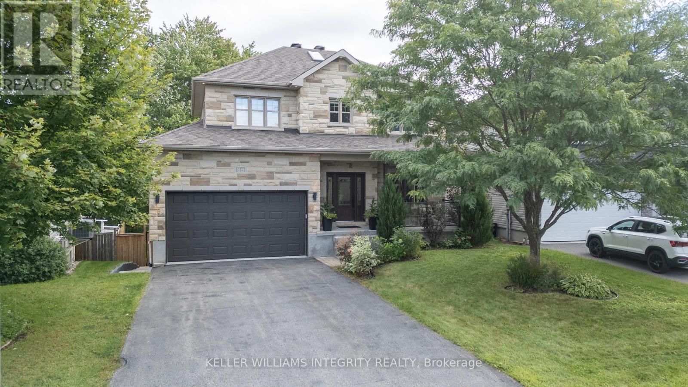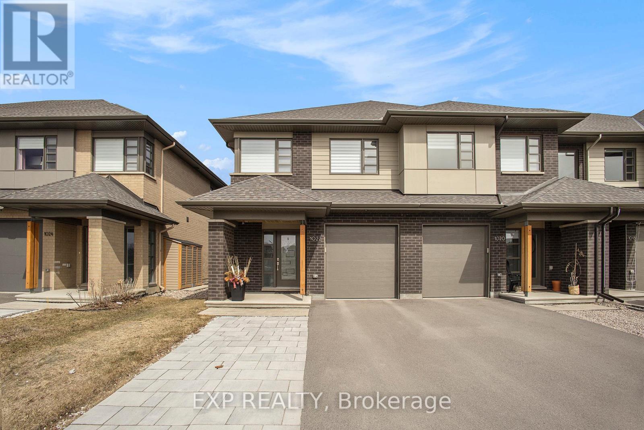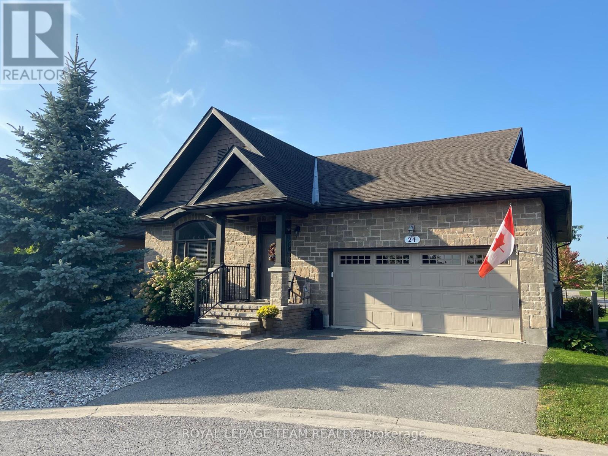Ottawa Listings
205 Shinleaf Crescent
Ottawa, Ontario
Your Dream Home Awaits!!Welcome to this stunning Richcraft 4-bed, 3-bath detached home in the highly sought-after Trailsedge community of Orleans. Freshly painted&beautifully designed, this residence offers a harmonious balance of modern sophistication&practical living spaces, making it ideal for families&professionals alike. Step into the home through a bright&inviting foyer, where a graceful staircase sets the tone for the warmth&elegance that flows throughout. Hunter Douglas blinds throughout provide enhanced privacy, light control,& an elegant touch to every room. The spacious open-concept design, with high ceilings&an expansive living room, showcases gleaming hardwood floors&a stunning fireplace creating the perfect ambiance for relaxation or entertaining guests. Need a home office, study, or reading nook? The dedicated main-floor's versatile den provides a flexible space tailored to your lifestyle needs. Designed for both style&function, the gourmet kitchen boasts granite countertops, stainless steel appliances & ample cabinetry, creating the perfect space for culinary creativity&entertaining guests. Enjoy the ease of main-floor laundry, conveniently located next to the mudroom ideal for busy households looking for effortless organization.The second level offers three generous-sized bedrooms& 4-piece bathroom with a cozy loft area. The expansive primary bedroom features a walk-in closet& a spa-like ensuite with modern fixtures&finishes. Large backyard is perfect for relaxing or entertaining. Enjoy scenic trails, parks & a peaceful environment just steps away. Located just minutes from top-rated schools, shopping, dining &public transit, this home ensures convenience at your foot steps. Quick access to major roadways and Park&Ride makes commuting to downtown Ottawa effortless and convenient for daily travel. Don't miss this rare opportunity to own an exceptional executive home in one of Orleans most desirable communities. Schedule a private viewing today. (id:19720)
Royal LePage Performance Realty
112 Lady Lochead Lane Lane
Ottawa, Ontario
Welcome to 112 Lady Lochead Lane, a Stunning Custom Home with 4 bedrooms & 4 bathrooms in the sought after Estate neighbourhood of Historic Elmwood in Carp. The open-concept layout, coupled with features like quartz counters in the kitchen and a stone fireplace in the living room, offers a modern and inviting atmosphere. The MAIN FLOOR PRIMARY BEDROOM area with a Stunning En-suite Bathroom both featuring Vaulted Ceilings is a lovely space to relax. On the second floor there are 2 Generous Bedrooms and an Updated 3 piece Bathroom. The Walkout Lower Level of this home is light and bright and features a large Family Room with Gas Fireplace, a Home Office or Gym area, along with a 4th Bedroom & Bathroom. Views of the Pool and landscaped patio and treed lot from every window make this a great space to enjoy. Outside the backyard Oasis features a heated in-ground salt water pool, hot tub, huge interlocked pool patio area, and an outdoor covered living area that is perfect for those summer days. Complete with Updated Roof 50yr shingles, New H/E Furnace and AC. Just move in to offer. The rural location is just 7 mins from 417 @Palladium Dr, the Canadian Tire Centre for Hockey games and The Tanger Outlet Mall . (id:19720)
Royal LePage Team Realty
712 Quilter Row
Ottawa, Ontario
This stunning property has been well taken care of! You will love the main floor as it is open concept with a large kitchen featuring quartz countertops, stainless steel appliances, large island and lots of cupboards. The entry has a walk-in front closet and convenient powder room. The second floor has three large bedrooms and the Primary has a large walk-in closet and a beautiful ensuite bathroom. The basement is unfinished and great for storage. The location is wonderful as you are close to all of the amenities in Richmond. Book your private tour day! (id:19720)
RE/MAX Hallmark Realty Group
548 Wild Shore Crescent
Ottawa, Ontario
Welcome to this charming end-unit townhouse in the sought-after Riverside South neighborhood. This well-maintained, two-story home offers 9-foot ceilings and an inviting layout perfect for modern living. The main floor features high-quality laminate flooring throughout cozy living and dining areas, complemented by a thoughtfully designed kitchen with ample cupboard space and an eat-in area that opens to a two-tiered deck overlooking a large, fully fenced, private yard with no rear neighbors. Upstairs, the spacious primary bedroom boasts a full wall of closets, while two additional bedrooms provide flexibility for family, guests, or a home office. The fully finished lower level includes a family room, laundry, and plenty of storage space. Conveniently located within walking distance of parks, schools, shopping, and public transit, this home is ideal for family-oriented living. (id:19720)
Century 21 Synergy Realty Inc
2 - 625 Richmond Road
Ottawa, Ontario
Nestled in the heart of McKeller Park/Westboro, this stunning all brick multi-level executive townhouse offers a perfect blend of modern elegance and prime location. With vaulted ceilings,expansive windows, and a three story window-well,natural light floods the open-concept living spaces, creating an inviting and airy ambiance. The thoughtfully designed floor plan includes 3 bedrooms and 2.5 bathrooms, ensuring both comfort and convenience. The home boasts two fireplaces in the spacious living room and lower level family room, hardwood floors, and has been fully renovated with luxury fixtures throughout. The stylish kitchen features sleek finishes, quartz countertop and matching backsplash, stainless steel appliances,ample storage, and a beautiful solarium in the large kitchen eating area. The primary bedroom includes a luxurious ensuite with marble shower and walk-in closet. Step onto your private balcony and take in serene views of Bingham-McKellar Estate, providing a picturesque escape right off Richmond Rd. The additional bedrooms offer generous space for family or guests. Two dedicated parking spots,in addition to the garage, add to the convenience of this exceptional home. Situated in one of Ottawa's most sought-after neighbourhoods, youll be steps from trendy shops and restaurants, top-rated schools, public transport, and direct access to NCC parkland along the Ottawa River for scenic walking and biking trails. Experience carefree urban living and natural beauty in this Westboro gem. (id:19720)
Engel & Volkers Ottawa
699 Cordelette Circle
Ottawa, Ontario
Welcome to this stunning 3-bedroom, 2.5-bath townhome in the sought-after Trailsedge community of Orleans, offering privacy with NO FRONT NEIGHBORS. The main floor boasts an inviting foyer leading to an open-concept living space with 9-ft ceilings, gleaming hardwood floors, and a cozy gas fireplace. The bright, spacious kitchen features quartz countertops, a walk-in pantry, a canopy-style chimney hood fan, and upgraded soft-close cabinetry. Upstairs, the primary bedroom is a private retreat with a luxurious 3-piece ensuite and walk-in closet. Two additional generously sized bedrooms, a 4-piece main bath, and convenient second-floor laundry complete this level. The fully finished basement offers a versatile recreation room and ample storage. Located steps from a bus stop, walking trails, and a park with a playground, splash pad, and soccer field, this home is also close to schools, shopping plazas, and more. Vacant and easy to show! (The photos ware taken when the landlord still occupied the property.) (id:19720)
Keller Williams Integrity Realty
A - 1352 Diamond Street
Clarence-Rockland, Ontario
Experience luxury living in this brand-new 3-bedroom energy efficient apartment in the heart of Rockland. The kitchen features high-end appliances, ample cabinetry, and a large island for additional prep space. The sleek kitchen flows seamlessly into the dining and living areas, creating an inviting space for entertaining. The primary bedroom with two additional well-sized bedrooms offer plenty of space. Enjoy the convenience of in unit laundry. 1 parking space included. EV parking available. Enjoy the comfort of living in a family-friendly community, just steps from parks, schools, and local amenities. A rare opportunity to enjoy elegance and convenience in a prime location. Washer, dryer, refrigerator, stove and dishwasher included! (id:19720)
Exp Realty
4 - 2300 Ogilvie Road
Ottawa, Ontario
OPEN HOUSE SUN APRIL 6, 2-4. This thoroughly updated, move-in-ready 3-bedroom, 3-bathroom townhome condo in Beacon Hill North is a great place to call home. Enjoy quick access to downtown, transit right at your doorstep, and a short walk to shops and restaurants on Montreal Road and the trails along the Ottawa River. The home is located in a great school district, including the esteemed Colonel By High School and its International Baccalaureate Program. Bright and welcoming, the home features pot lights throughout. The stylish, renovated eat-in kitchen boasts ample cabinet and counter space, a food pantry, and soft-closing drawers and doors. Formal dining room adjacent to kitchen and a spacious living room at the front of the home. Updated partial bathroom completes the main floor.Upstairs, you'll find three generously sized bedrooms and a renovated family bathroom. The lower level is perfect for entertaining, with a large recreation room featuring a newer gas fireplace. It also includes a renovated 3-piece bathroom with a shower, and a convenient utility room/workshop with a laundry area.The outdoor space is completely maintenance-free, featuring a stylish stone patio, garden boxes, and an access gate to the parking area. This is an ideal home for growing families. Furnace, AC and owned HWT (2017), Kitchen (2022), Pot lights (2022-23), Basement including bathroom (2021-22), Backyard (2020-21), Front door (2019), Gas fireplace (2017), Newer electrical panel (id:19720)
Royal LePage Performance Realty
1168 Halton Terrace
Ottawa, Ontario
Open House April 5 Sat 2-4pm. Welcome to 1168 Halton Terrace, a beautifully renovated 3-bedroom, 2.5-bathroom single detached home in the highly sought-after Morgans Grant neighbourhood of Kanata. Upon entry, a custom-built closet provides stylish and functional storage. The main floor boasts a bright and inviting living and dining area, a modern kitchen with quartz countertops, a large undermount sink, and stainless-steel appliances, overlooking the breakfast area and backyard, along with a cozy family room with a fireplaceperfect for both relaxing and entertaining. The home features beautiful engineered hardwood flooring on both floors, adding warmth and elegance throughout. Upstairs, the primary bedroom features a walk-in closet and a private ensuite bathroom with double sinks, while two additional bedrooms share a well-appointed 3-piece full bathroom. Outside, the widened driveway comfortably accommodates three to four cars, and the fully fenced backyard provides great privacy and space for outdoor enjoyment. Ideally located, this home is steps from Jack Donohue Public School, within walking distance to Sobeys, LCBO, restaurants, and cafés, and close to scenic nature trails and bicycle paths, making it perfect for outdoor enthusiasts. With modern upgrades, a fantastic layout, and a prime location, this move-in-ready home is an incredible opportunity. Contact us today to schedule your showing! (id:19720)
RE/MAX Hallmark Realty Group
211 - 290 Masters Lane
Clarence-Rockland, Ontario
Luxury Living Overlooking Rockland Golf Course! Discover the epitome of upscale condo living in this stunning upper-end unit nestled in the first building as you enter Masters Lane. Boasting two extra windows for added natural light, this exquisite home backs directly onto the 9th hole of the prestigious Rockland Golf Course offering breathtaking views right from your own three-season glass-covered balcony with retractable windows, sliding mosquito screens and a convenient storage area. Step inside to a thoughtfully designed open-concept living space with radiant floor heating, seamlessly connecting the living room complete with an elegant wall-mounted electric fireplace to an oversized kitchen and dining area. The modern kitchen shines with granite counter tops, ample cabinetry, a stylish back-splash, and a breakfast island perfect for meal prep and entertaining. The two spacious bedrooms include a primary suite with an oversized walk-in closet that extends into the hallway for additional storage. The versatile second bedroom currently used as a den can serve as a guest room or home office. Indulge in the spa-like 4-piece bathroom, featuring a wall-to-wall bathtub, glass-door rain-forest shower with a built-in seat, full-size washer & dryer, and custom cabinetry for extra storage. Additional highlights include: Front-door parking for two vehicles (#7 and #41). Loads of upgrades, including hardwood and ceramic flooring, crown mouldings, wall-mounted air conditioning unit and all modernised light fixtures. This condo is an absolute show stopper and a visit will impress! All appliances are included. Contact us today for your private tour! (id:19720)
RE/MAX Delta Realty
3748 Twin Falls Place
Ottawa, Ontario
Lovingly maintained and tastefully updated by the original owner, this two-storey home is situated on a premium ravine lot in the highly sought-after community of Riverside South. Designed for comfort and functionality, the Ridgewood by Richcraft Homes offers approximately 2,330 SqFT and boasts sun-filled rooms, hardwood floors in the spacious living and dining areas. The bright eat-in kitchen is perfect for family meals, featuring California shutters and custom transom on the sliding glass door that opens to the rear deck ideal for outdoor entertaining. Adjacent to the kitchen, the sunken family room with a cozy gas fireplace provides the perfect space for relaxation. A main-floor office/den offers a quiet retreat for work or study. Upstairs, the primary suite is a luxurious escape, complete with a 5-piece ensuite and walk-in closet. Two additional spacious bedrooms, a bonus room (easily made a 4th bedroom), and a full bathroom provide comfort and versatility, perfect for family members or guests. The fully finished lower level adds valuable living space, featuring a full 3-piece bathroom ideal for extended family, a recreation room, or a home gym. Step outside to your private fully fenced backyard, where a stunning inground pool and hard top gazebo awaits, perfect for summer fun and entertaining. Enjoy morning coffee on the covered front porch, and take advantage of living in a family-oriented neighborhood close to schools, parks, transit, and shopping. (id:19720)
Exp Realty
A - 1105 Stittsville Main Street
Ottawa, Ontario
Welcome to this charming 2-bed, 1.5-bath ground-level stacked condo in Stittsville North! This well-maintained home features hardwood floors throughout the main living space, offering a warm and inviting atmosphere. The primary bedroom includes a convenient 4pc ensuite. Enjoy the ease of in-unit laundry and the rare luxury of 2 dedicated parking spots. Abundant natural light floods the space, creating a bright and airy ambiance. Perfectly situated, you'll have easy access to a range of amenities, public transit, and more. Don't miss out on this fantastic opportunity! *24 hour irrevocable on all offers. (id:19720)
Keller Williams Integrity Realty
B - 98 Donald Street
Ottawa, Ontario
Welcome to this bright basement apartment unit, recent renovated comfortable 3 beds, 1 bath. It has separate entrance and on site laundry. Parking spots available at the backyard. water included in the rental, tenant pay the hydro and gas. Rental application, Government issued photo ID, full credit report, Job letter, Notice of assessment letter/Pay-stub, reference letter are required. (id:19720)
Home Run Realty Inc.
856 Longfields Drive
Ottawa, Ontario
A True Unicorn in Barrhaven!! - THREE (3) Parking Spaces Included! This bright and beautifully maintained 2 bed, 2.5 bath stacked townhouse is the perfect blend of style and function. Step inside to a refreshed kitchen with updated stainless steel appliances and a versatile front eating area ideal for dining, office, or flex space. The open-concept living and dining area shines with gleaming hardwood floors and a cozy natural gas fireplace perfect for entertaining or relaxing. Step out the patio door to your own deck and direct access to conveniently located parking spaces. The lower level offers two spacious bedrooms, each with large windows and their own private ensuites with updated vanities. You will love the in-unit laundry adding to everyday convenience and storage this unit offers. Whether you're a first-time buyer, savvy investor or both, this home ticks all the boxes. Located in the heart of Barrhaven, close to parks, transit, and amenities. Oh, Did I mention the EXTREMELY RARE and significant value added 3 Parking Spaces! Only need 2? - rent one for extra income. Bonus: Hot water tank owned. 24 hours irrevocable required on all offers. Open House Sunday April 6th 2-4 pm. (id:19720)
Keller Williams Integrity Realty
A - 6704 Jeanne D'arc Boulevard
Ottawa, Ontario
This charming lower-level terrace home offers unbeatable convenience with easy access to Hwy 417, walking distance to the Ottawa River, scenic trails, schools, bus stops, the future LRT, and nearby amenities. Inside, you'll find recent upgrades including beautiful laminate and tile flooring on the main level, and a large window at the entrance that fills the space with natural light. The open-concept kitchen, dining, and living areas create a welcoming and functional space for everyday living and entertaining. The kitchen boasts ample storage and counter space, stainless steel appliances, and a raised breakfast bar. The living room features a cozy corner wood-burning fireplace and a patio door leading to a charming balcony that overlooks a private hedged patio perfect for outdoor relaxation. The spacious master bedroom offers wall-to-wall closet space and a large window, while the second bedroom is also generously sized. A full bathroom, in-suite laundry, and additional storage complete the lower level. Mature trees in both the front and back provide extra privacy and tranquillity. This home also includes a dedicated single-car parking spot, along with convenient visitor parking. It's move-in ready and offers everything you need for easy, comfortable living. (id:19720)
RE/MAX Delta Realty Team
288 Cambridge Street N
Ottawa, Ontario
Discover this stunning 3-story townhome with 9 foot ceilings nestled in the vibrant Centretown West, perfect for professionals wanting home office convenience and downtown access. Its prime location near transit & the 417 places you within walking distance of the Glebe, Little Italy, Dow's Lake, & McNabb Dog Park for your furry friends. The main floor features a versatile den/office, stylish powder room, laundry & access to the garage. The open-concept 2nd floor is designed for modern living, featuring a bright & airy living room with expansive windows, a dining area, & a spacious kitchen with gorgeous granite countertops, all leading to a cozy balcony. The 3rd level offers 2 bright bedrooms, 2 full baths (including an en-suite) & an additional balcony. The primary bedroom also includes a brand new PAX closet. The basement, accessible via the garage, features additional space for a gym, office or recreation room. It is plumbed for a fourth bathroom & is currently being used for storage. (id:19720)
Fidacity Realty
211 Arcola Lane
Ottawa, Ontario
Welcome to 211 Arcola Private, a spacious 4-bedroom, 3-bathroom townhouse nestled in the vibrant Overbrook community of Ottawa. This residence offers a blend of comfort, convenience, and modern living. There is one bed/ office on the first floor walk to interlocked backyard, newly renovated in 2024. Nice gourmet kitchen on the 2nd floor, SS appliances , nice metal top central island , sufficiency countertop for daily use, lots of cabinetry storage space, laundry is right beside it on this floor. Bright living room over look the front yard . 3 other great sized bedrooms on the 3rd floor and a Full bath. There is the 3rd full bath in the basement. The property is surround by several local parks, Close to schools, shopping and restaurants. It's just 10 minutes drive from downtown Ottawa, with easy access to public transit and major roadways, making commuting straightforward. Recent Upgrades: Brand new Gas Stove, 1st floor room reno 2024, Attic Insulation 2022, Furnace 2021, basement washroom 2020. possession date flexible. (id:19720)
Keller Williams Integrity Realty
786 Hancock Crescent
Ottawa, Ontario
Welcome to this beautiful and spacious 3-bedroom, 2-bathroom end-unit townhouse in the highly sought-after community of Fallingbrook in Orleans, offering the perfect blend of comfort, convenience, and modern living. Available for move-in on May 1st! This well-maintained home boasts a bright and airy open-concept main floor with large windows that flood the space with natural light, a functional kitchen with ample cabinetry and counter space, and a cozy dining area perfect for family meals and entertaining. The inviting living room offers a warm ambiance, ideal for relaxation after a long day. Upstairs, you'll find three generously sized bedrooms, including a spacious primary suite with ample closet space and a well-appointed full bathroom. The lower level features a versatile finished basement, perfect for a recreation room, home office, or extra storage. Step outside to a private backyard, offering the ideal setting for outdoor gatherings, summer BBQs, or simply unwinding in the fresh air. As an end-unit townhouse, enjoy additional privacy and extra yard space. Located in a friendly and family-oriented neighbourhood, this home is within walking distance to parks, schools, shopping, restaurants, transit, and all the amenities Orleans has to offer. Commuters will appreciate the easy access to major roadways and public transportation, making travel to downtown Ottawa a breeze. All utilities are extra. Prospective tenants are required to submit a rental application, credit check, letter of employment, and pay stubs for consideration. Don't miss out on this fantastic rental opportunity. Schedule your viewing today! (id:19720)
RE/MAX Delta Realty Team
3495 Woodroffe Avenue
Ottawa, Ontario
Spacious and beautifully maintained detached home available for rent in a prime Ottawa location. Featuring 4 bedrooms and 4 bathrooms, this residence offers exceptional functionality, modern finishes, thoughtful and convenient bonuses (see feature sheet) and a layout ideal for family living.The main level boasts a bright and inviting living space, powder room, and a well-appointed kitchen with ample cabinetry. Upstairs, you'll find four generously sized bedrooms, including a primary suite with a 4-piece ensuite bath. A second full 3-piece bathroom and a convenient upper-level laundry room complete the upstairs layout.The fully finished basement adds valuable living space with a custom 3-piece bathroom, sectioned off room complete with Murphy Bed perfect for guests, a home gym, or an additional family room.The show stopping backyard functions as an amazing extra room featuring a large deck complete with gazebo. A prime place to relax or entertain guests.Truly a fantastic opportunity to lease a spacious, move-in-ready home in desirable neighbourhood close to amazing parks and all the amenities you could ever need! (id:19720)
Exp Realty
906 - 111 Champagne Avenue S
Ottawa, Ontario
Situated in the delightful neighbourhood of Little Italy where you will discover an exciting assortment of restaurants and shops, welcome to SOHO Champagne, characterized by incredible efficiency in design and an abundance of natural light. This one bedroom condo features a kitchen with integrated stainless steel appliances, quartz countertops and a large island. Floor to ceiling windows in the living area offer great views of the surrounding neighbourhood and city beyond and the Gatineau Hills. Ottawa's LRT stops practically at your doorstep (Dows Lake Station). Impressive 9' ceilings. Balcony offers great outdoor space. Well appointed bathroom features porcelain tile flooring, marble top vanity and 5' shower. In unit laundry. Access to Dalton Brown Gym, theatre with state of the art equipment, third floor outdoor terrace with pool and hot tub, BBQ and dining area. Exquisitely appointed lounge/events facility on the main level. Storage unit included. Excellent proximity to Dow's Lake, Civic Hospital, Experimental Farm, bike trails and Ottawa's LRT. Photos are from the previous tenant and some virtual staging. (id:19720)
Royal LePage Team Realty
48 South Indian Drive
The Nation, Ontario
OPEN HOUSE SUNDAY APRIL 6 2-4 PM! Welcome to this stunning 3-bedroom, 3-bathroom home in Limoges, nestled on a quiet street and facing a serene pond. The bright, open-concept main level features a spacious living area that seamlessly flows into the dining area, with walk-out access to the backyard. The kitchen boasts a large island and stainless steel appliances. A partial bathroom and laundry room complete the main floor. Upstairs, you'll find the primary bedroom along with two additional spacious bedrooms and a full bathroom with a walk-in shower and relaxing soaker tub. The fully finished basement has ample natural light and includes a built-in bar and a 3-piece bath with a walk-in glass shower. With a double-car garage equipped with level 2 electric vehicle charging and a fully fenced rear yard with a spacious deck and above-ground pool, this home is perfect for outdoor entertaining. This home offers the perfect blend of modern comfort and tranquil living and is move-in ready! (id:19720)
Exp Realty
166 Trail Side Circle
Ottawa, Ontario
OPEN HOUSE SUNDAY APRIL 6 2-4 PM! Welcome to this bright and spacious 3-bedroom, 3-bathroom townhome situated on a quiet street. The main level boasts an open-concept living area with a kitchen that overlooks both the dining and living spaces - perfect for entertaining. Upstairs, you'll find a primary bedroom complete with an ensuite & walk-in closet, alongside two additional bedrooms and a full bathroom. The finished basement offers a versatile rec room with laminate flooring, ideal for extra living space. Step outside to a fully fenced backyard with a deck, perfect for outdoor gatherings. Close to parks, recreation, schools and transit plus no rear neighbours! (id:19720)
Exp Realty
384 Tremblay Road
Ottawa, Ontario
Location, Location, Location! Attention Investors Big and Small! This is a rare opportunity you don't want to miss! Just a 7-minute walk to the St. Laurent Shopping Center, steps to transit, and minutes to the highway it doesn't get much better than this. This turnkey, fully renovated legal duplex is ready to impress with 3 large bedrooms upstairs and 2 spacious bedrooms downstairs. Both units are bright, open, and offer ample space, making them ideal for a variety of living arrangements. With plenty of parking, separate laundry and nestled in a prime location, the possibilities are endless: Live in one unit and rent out the other, rent both units for consistent cash flow, or start planning your next redevelopment project. Whether you're a seasoned investor or new to the market, this property offers tremendous potential. Both units currently rented month to month. 3 duplexes in a row are available as a bundle package under MLS X12027044. ALL FINANCIALS INCLUDING RENTAL INCOME AND EXPENSES ARE IN THE ATTACHED FEATURE SHEET. (id:19720)
Keller Williams Integrity Realty
1426 Spartan Grove Street
Ottawa, Ontario
Attractive all brick bungalow situated in Greely Orchard, this home is enriched with lovely renos sure to please and impress. An inviting living room with gas fireplace and a wall of windows instantly welcome you into the home. The formal dining room is generous in size and ready to host your gatherings. A redesigned kitchen encompassed the original 3rd bedroom to create a delight for any cook. Loads of counter space, storage and prep areas galore. The substantial island will accommodate all your guests! In the primary bedroom, an updated ensuite bath is sumptuous, tranquil and indulging. Generous walk in closet. At the opposite end of the home, the second main floor bedroom is next to the family bath. Main floor laundry. The fully finished lower level includes a family room with gas fireplace, large bedroom, workout space (flex) and full bath. Plenty of unfinished storage space. Cold storage. Lovely yard with loads of sunshine. Garden shed. Furnace/HRV (22), Washer/Dryer(21), Ensuite bath, Generator(19), Kitchen(17), Basement bath, Central Vac(16) (id:19720)
Royal LePage Team Realty
320 Kilspindie Ridge
Ottawa, Ontario
At 2250 square feet, this end unit home showcases the vast living space this model offers. The backyard features an oversized wooden deck that invites the afternoon sun and has no rear neighbors. The large kitchen includes an informal dining area with bar stools at the island, while the open great room creates plenty of space for a more formal dinner table. The finished basement showcases the versatility for a second living space and theatre area with surround sound speakers. Upstairs, there are three bedrooms, the Master includes a walk-in closet. The two remaining bedrooms at the back are particularly spacious and can accommodate queen-sized beds. Built in 2019, situated in Stonebridge, close to schools, grocery stores, parks, shopping centers. Upgrades include: Kitchen longer island, added pantry, dustpan vacuum inlet under sink, Pull-out Storage for Trash & Recycling in the kitchen, Ensuite washroom upgraded two sinks, central vacuum installed, surround sound speakers. (id:19720)
Grape Vine Realty Inc.
114 - 316 Lorry Greenberg Drive
Ottawa, Ontario
Welcome to this charming 1-bedroom, 1-bathroom ground floor condo, perfectly situated in a highly sought-after neighbourhood. With in-suite laundry, an outdoor parking space, and plenty of natural light throughout, this unit offers both comfort and convenience. Enjoy easy access to everything you need, walking distance to good schools, library/gym, shopping centers, restaurants, and public transit. The open-concept living space is bright and inviting, with large windows that let the sunshine pour in. The well-designed layout includes a spacious bedroom, a full bathroom, and a functional kitchen ideal for everyday living. Whether you're a first-time buyer, downsizing, or investing, this condo checks all the boxes. Features:- Ground floor unit with easy access - 1 bedroom, 1 full bathroom - In-suite laundry - Plenty of natural light - One outdoor parking space - Nice Balcony to enjoy the sun and a cold drink. Don't miss out on this opportunity to own a comfortable, low-maintenance home in a fantastic location! (id:19720)
Coldwell Banker Rhodes & Company
122 Aaron Merrick Drive
Merrickville-Wolford, Ontario
Absolutely impeccable, this 5000+ sq/ft custom-built Lockwood Brothers bungalow in the prestigious Merrickville Estates is the definition of refined country living. Thoughtfully designed with meticulous attention to detail, this stunning residence seamlessly integrates modern home automation for an unparalleled living experience. Step inside this expansive open-concept living space with exposed beams, vaulted ceilings, and a modern wood-burning fireplace that creates an inviting ambiance, perfect for cozy evenings. The kitchen boasts a spacious center island, gleaming quartz countertops, pot filler and top-of-the-line appliances. A concealed pantry with additional cabinetry and counter space provides ample room making meal prep and storage effortless. The formal dining room is ideal for entertaining guests and hosting family gatherings. The primary suite is a serene retreat, featuring a walk-in closet and spa-like 5-piece ensuite with an automated shower, soaker tub, and private water closet. Patio doors lead to the covered porch, overlooking the backyard oasis. The outdoor space is a true showstopper, complete with a custom 20x40 inground heated pool, an expansive patio, and an outdoor dining area perfect for relaxation and entertaining. The main level also includes two additional generously sized bedrooms that share a 4-piece bath and a well-appointed mudroom/laundry room with stylish built-in storage and coat hooks. The lower level offers impressive living space with a guest suite with walk-in closet; the spacious family room features a walkout to a covered patio and pool area. The unique playroom/5th bedroom boasts a rustic fort, creating a magical space for children, and the expansive recreational area is perfect for teen hangouts. A convenient home gym, private office/6th bedroom, and a large storage room complete this incredible level. Nestled on a picturesque 2.1-acre estate, this home provides a perfect blend of elegance and comfort. Your dream home awaits! (id:19720)
Royal LePage Team Realty
2799 Old Highway 17
Clarence-Rockland, Ontario
Fall in Love with 2799 Old Highway 17 Where Peace, Comfort & Possibility Await. Welcome to your dream retreat a place where nature, space, and comfort come together in perfect harmony. Nestled on 7 private acres, this beautifully crafted ENERGY STAR+ Guildcrest home (2012) offers more than just a place to live it offers a lifestyle. Step inside and instantly feel the warmth. Built indoors and moved to site with care, this home is designed for lasting quality and serenity. Enjoy R40 insulated walls, R54 in the attic, foam-insulated basement floors, a dedicated Life Breath air exchange system, and underfloor heating in the primary bathroom. Every inch of this home is made with your comfort in mind. The heart of the home is a bright, open-concept living space with rich hardwood floors and a stunning kitchen featuring stainless steel appliances and quartz countertops, a built-in bar fridge, and even a kick plate central vacuum all combining charm with practicality.Two spacious bedrooms and two full bathrooms offer room to breathe, with the primary suite boasting a walk-in closet and a peaceful ensuite you'll never want to leave. Downstairs, the 9-ft ceiling walk-out basement is a blank canvas ready for your vision whether its a cozy family room, guest space, or an in-law suite. Picture yourself unwinding in the three-season sunroom, surrounded by nature and yes, it can be easily converted into a four-season haven. Stay worry-free with a Generac generator, 200-amp service, and a detached garage measuring 22x30 with a 10x16 ft garage door, and 40-amp service. Enjoy clean water with a 2022 water treatment system and 2024 pressure tank, all under a 40-year roof. Enjoy your private backyard oasis with a fully fenced space, multiple decks and an out ground pool, an entertainers dream. This is more than a home its where your next chapter begins. Come feel the peace, the space, and the love that lives here. (id:19720)
Details Realty Inc.
18545 Kenyon Concession Rd 4 Road
North Glengarry, Ontario
Experience the perfect blend of modern updates and rural tranquility in this beautifully renovated 2-bedroom, 2-bathroom bungalow. Situated on a peaceful 3.83-acre lot with no rear neighbors, this private retreat features a serene pond and picturesque surroundings. Inside, the stylish kitchen is a chef's delight, boasting stainless steel appliances and butcher block countertops ideal for cooking and entertaining. The inviting living room, complete with an electric fireplace, offers a cozy space to unwind. The primary bedroom serves as a luxurious retreat with a walk-in closet, a 3-piece ensuite, and direct access to a 12' x 16' deck. Meanwhile, the second bedroom features a charming loft bed, maximizing space for guests or extra storage. Step outside to a beautifully landscaped yard designed for relaxation and enjoyment. Take a dip in the above-ground pool, lounge under the 12' x 24' pergola on the front deck, or simply savor the peaceful surroundings. A large double detached garage provides ample parking, while an outbuilding equipped with electricity and a wood-burning fireplace offers the perfect space for hobbies or additional storage. Looking for a hobby farm? This property offers the perfect opportunity to turn your dream into reality! With plenty of space to raise animals, you can enjoy fresh eggs every morning from your own chickens. This exceptional property seamlessly combines country charm with modern convenience. Don't miss your chance! Schedule your private viewing today! Offers to be presented April 2nd @ 7:30pm (id:19720)
Century 21 Synergy Realty Inc
1179 Calabogie Road
Mcnab/braeside, Ontario
Charming Country Retreat on 2.33 ACRES! Conveniently located between Arnprior and Renfrew DISCOVER the perfect blend of comfort and serene country living at 1179 Calabogie Rd. Nicely set back from the road, the wide paved driveway welcomes you onto this property. Nestled on 2.33 picturesque acres, this beautifully maintained three-bedroom bungalow with fully finished lower level offers a welcoming retreat. Step outside to enjoy a landscaped paradise, complete with two ponds w/pump, a new two storey playhouse, family entertainment area. with fire pit, equipment sheds, vegetable gardens, seasonal berries, a variety of trees including fruit trees, evergreens & maple trees, + more are all connected by scenic paths leading into the forest. For hobbyists, tradespeople, and DIY enthusiasts, the heated single oversized garage (28' x 20') with an attached wood shop provides a functional and versatile workspace. Inside on the main level of the bungalow you will be welcomed by an open-concept kitchen, dining, and living area which is bathed in natural light from large windows overlooking both the front and back of the property. Also on the main level you will find 3 spacious bedrooms and a full bathroom, hardwood flooring, good closet space throughout, plus more! The finished lower level expands the living space with a huge family room, home office (currently used as a guest bedroom), three-piece bathroom, laundry room, an expansive cold storage, plus an utility room.There is a propane fireplace on the main level of the house, plus a woodstove in the finished basement. The Napolian propane furnace is only 4 years old (2021). This property is truly a must-see! Experience modern country living at its best. (id:19720)
Keller Williams Integrity Realty
3451 River Run Avenue
Ottawa, Ontario
This beautifully appointed Meadowridge Model, offers over 2300 square feet above grade and an impressive layout designed for modern living. Featuring 4+1 bedrooms, 3.5 baths, and a wealth of stylish upgrades, this home is a must-see! Key Features:Spacious & Elegant Layout: A front office, a huge dining room, and a cozy living room with a gas fireplace create inviting spaces for work and relaxation. Gourmet Kitchen: The show stopping kitchen remodel includes a wall of cabinets and a massive kitchen island perfect for the chef in your family. Luxurious Primary Suite: A serene retreat with a 4-piece ensuite, soaker tub, and large walk-in closet. Generous Bedrooms: Each upstairs bedroom is spacious, with plenty of storage, plus a convenient second-floor laundry room and two large adjacent closets. Finished Basement: Offers a rec room, an additional bedroom with a dressing room, and a 3-piece bath. It is an ideal retreat for guests or extended family. Prime Location: Nestled in the heart of Half Moon Bay, walking distance to Half Moon Bay Public School, many parks and The Minto Recreation Complex. Don't miss out on this incredible opportunity. Book your showing today! (id:19720)
Royal LePage Performance Realty
8 Lakeside Avenue
Ottawa, Ontario
Stately 3-Storey All-Brick Home Backing onto Eugene Forsey Park! This stunning home sits on a meticulously landscaped lot and exudes timeless charm while offering modern updates. It is a 3-storey residence that has been lovingly maintained and enhanced, featuring a brand-new contemporary kitchen with a large central island, ample cabinetry, and generous counter space. Key Features: Spacious and sunlit rooms throughout. 4 large bedrooms on the second floor, including a primary suite with a seating area, fully renovated 3-piece ensuite, and walk-in closet. Third-floor retreat with a newly renovated balcony, perfect for relaxation. Flowing main floor layout with gracious spaces for entertaining. Traditional front and back interior staircases. Fully finished basement with a recreation room, workshop, laundry/utility room, and an additional 3-piece bath. Exceptional storage in every room. Prime location one block from Dows Lake, close to Lansdowne, and near the future Civic Hospital. This exceptional home offers the perfect blend of historic character and modern convenience. Don't miss your chance to make it yours. Schedule a private tour today! (id:19720)
Royal LePage Performance Realty
10083 Mcintyre Road
North Dundas, Ontario
Welcome to 10083 McIntyre Rd, a delightful home brimming with character and ready to create new memories! Step inside to discover a practical walkthrough kitchen, where a window overlooks the serene backyard. The adjoining dining room sets the stage for family meals, while the inviting living room, with its prominent bay window, bathes the space in natural light. The second floor hosts three comfortably sized bedrooms, and a well-appointed 4-piece bathroom, equipped with extensive floor-to-ceiling storage for all your needs. The fully finished basement expands the living area, offering a relaxing sitting space and a cozy wood stove, a large bedroom, and a convenient 3-piece bathroom combined with laundry facilities. Furthermore, the crawl space area provides plentiful storage capabilities. This property includes a spacious 2-car garage, with an additional third bay ideal for outdoor equipment storage. You'll also find an expansive drive shed located at the back of the property. At the rear of the property, discover a charming pond, offering a perfect spot for summer and winter adventures. This home is a wonderful opportunity for those seeking comfortable and practical living with extra amenities.This property is currently in the process of severance. The sale of this property is conditional upon the completion of severance. Lot measurements now availavle and see attachments for survey. The sale of the home is conditional on the Sellers' ability to firmly purchase a specific property. Please view other listing MLS # X12039954 to buy both properties.Taxes are pre-severance based on the entire property, which includes the adjoining lot. (id:19720)
Details Realty Inc.
135 Old Highway #26 Crescent E
Meaford, Ontario
MODERN ELEGANCE IN A PRIME LOCATION. Experience the perfect blend of luxury and comfort in this stunning 2022 custom-built home, located between Meaford and Thornbury. With over $150,000 in upgrades, this home offers a modern, open-concept design ideal for both entertaining and everyday living.The heart of the home is the chefs kitchen, featuring a 7 x 5 quartz island and premium built-in appliances, including a gas cooktop, wall oven, and refrigerator. Porcelain tile flooring in the kitchen contrasts beautifully with the bamboo flooring throughout the main level. A walk-in pantry keeps everything organized and within reach.The spacious living area boasts a vaulted ceiling and a double-sided gas fireplace that creates a cozy yet sophisticated atmosphere. Sliding doors open to a covered outdoor space with a gas hookup perfectly for summer barbecues and evening cocktails.The primary suite offers a private retreat with French doors leading to a spacious bedroom, a spa-like 4-piece ensuite with a soaking tub and glass shower, and a large walk-in closet. Two additional bedrooms and a stylish 4-piece family bathroom provide comfortable space for family or guests. A powder room and main floor laundry room add to the homes convenience.The lower level presents over 2,000 sq. ft. of untapped potential, already roughed in for a bathroom, kitchen, and laundry room. A walk-out to a covered patio provides easy access to the backyard, making it a great space for relaxation or entertaining.A double garage with direct interior access ensures convenience, while the thoughtful floor plan and high-end finishes make this home both functional and luxurious.Situated minutes from both Meaford and Thornbury, this home offers the best of Georgian Bay living. Dont miss your chance to own this exceptional property schedule a private showing today! (id:19720)
Exp Realty
2826 Mozart Court
Ottawa, Ontario
Pride of Ownership Throughout! This beautifully maintained 2-storey home features 4 spacious bedrooms on the second level, including a primary suite with a 5-piece ensuite and walkin closet. The main floor offers a bright, updated kitchen with modern walnut cabinetry, granite countertop (2015), and a formal dining room with french doors; perfect for family gatherings. Enjoy multiple living spaces, including a sunken living room and a cozy family room with a gas fireplace. Patio doors off kitchen to a deck. Patio doors off family room to a fenced yard. Additional main-floor conveniences include a powder room and a laundry area. Hardwood floors throughout except for kitchen, bathrooms, entrance, laundry and stairs. Natural sunlight shines throughout the home - west exposure. Upgrades include a newer central air conditioning (2023), and windows (2012), roof (2008 with 25 year shingles). Interlock front walkway (2021). Located in a family-friendly community, this home is within walking distance of three playgrounds, sports fields, a community center, schools and basketball courts. Outdoor enthusiasts will love the two nearby walking trails. Conveniently situated close to Airport, South Keys shopping Mall, offering shopping, public transit (South Keys Bus Station and Greenboro Station), and LRT access , making commuting and errands a breeze. 15-20 minutes to downtown via Airport Parkway. A perfect blend of comfort, style, and location, don't miss this opportunity! (id:19720)
Royal LePage Performance Realty
89 South Indian Drive
The Nation, Ontario
Renovated to perfection, this 4 bed, 4 bath home is a blend of luxury & modern convenience. Main & lower levels boast 9-foot ceilings, enhancing the home's spacious & open feel. Step into the gourmet kitchen, where stainless steel appliances, granite countertops, & a gas range create a chefs paradise. The open-concept living room, featuring a gas fireplace w/ stone accents, offers an inviting space for gatherings. The primary suite defines comfort, complete with a spa-like ensuite and a large walk-in closet. An in-law suite w/ separate entrance & walkout to highly sought-after wooded ravine lot makes this the PERFECT investment property or multi-generational home. The outdoor space is a private sanctuary, featuring a large fenced yard, stylish gazebo on the spacious deck, all with breathtaking views. Located in a quiet and family friendly neighborhood, this home is just a short walk from a splash pad, playground, skate park, and scenic walking trails. Book your private tour today! ** This is a linked property.** (id:19720)
Keller Williams Integrity Realty
3754 Autumnwood Street
Ottawa, Ontario
Welcome to 3754 Autumnwood Street, a stunning sun-filled 4-bedroom, 2.5 bath, two-story detached, nestled in the heart of the much sought-after neighborhood of Emerald Woods in Blossom Park. Meticulously maintained by ONE original owner, this beautifully designed Earl model is situated directly across the street from Emerald Woods Park!! The spacious main floor boasts a large sun-filled living room, a separate dining room, and a welcoming family room, overlooking the massive rear deck and backyard. The kitchen boasts gorgeous handmade maple wood cabinets, an eat-in area, leading to the adjacent family room. The second floor showcases a large-sized primary, complete with a spacious walk-in closet and full ensuite. This floor continues with 3 other large bedrooms and full bathroom. This family-centric neighborhood offers a blend of peacefulness, and convenience, easy access to all amenities, great shopping, NCC trails, transit/LRT, excellent schools, and the Ottawa International Airport! (id:19720)
Exp Realty
1022 Lunar Glow Crescent
Ottawa, Ontario
**Stylish & Spacious End-Unit Townhome in Riverside South** This stunning 2021-built HN Homes Weston Model end unit offers over 2,100 sq. ft. of modern living space with premium builder upgrades! The main level boasts an open-concept layout with soaring ceilings in the foyer, a bright living and dining area, and a sleek kitchen featuring quartz countertops, a stylish hood fan, and stainless steel appliances. Gorgeous hardwood flooring flows throughout the main floor. Upstairs, the primary suite includes a walk-in closet and a luxurious 4-piece ensuite. Two additional bedrooms, a shared bath, a versatile loft, and a convenient second-floor laundry room complete this level. The lower level features a spacious family room, perfect for entertaining or relaxing. Outside, an expanded driveway with large pavers provides additional parking. Located in the highly sought-after Riverside South community, this home is just minutes from the LRT, shopping, Rideau River, scenic trails, top-rated schools, and parks. Move-in ready! Schedule your showing today! (id:19720)
Exp Realty
130 Wild Senna Way
Ottawa, Ontario
This 3-storey End-Unit Richcraft townhome, built in 2016, offers an exceptional live/work setup in a prime Barrhaven location. The upper two levels of the property are available for rent at $2,500 + $150 for utilities, with the property available starting May 1st.The upper two levels feature a spacious 3-bedroom apartment. The second floor boasts a sun-filled living room, a stylish kitchen with granite countertops, stainless steel appliances, and a breakfast bar, perfect for casual dining. Enjoy meals in the adjacent dining area or step out onto the covered terrace for outdoor relaxation. A convenient powder room completes this level. On the third floor, you'll find three generous bedrooms, including a primary bedroom with a 3-piece ensuite bathroom. The upper floors also offer a dedicated laundry area and a second full bathroom. The ground floor of the property is currently set up as a hair salon, but this space is not for rent. It is separate from the residential living space, offering total privacy for the tenants of the upper floors. Additional highlights include an expanded driveway, allowing for extra parking, and the flexibility to enjoy the spacious upper-level apartment in a prime Barrhaven location. Don't miss out on this rare and unique opportunity to rent in Barrhaven! (id:19720)
Exp Realty
1104 - 200 Lett Street
Ottawa, Ontario
One of the nicest unobstructive panoramic views of the City and the Gatineau Hills with this 2 bedroom/2 bathroom executive condo in sought after Lebreton Flats. Front row seats to Bluesfest, the fireworks and breathtaking sunsets from the comfort of your own living room. Ideally situated walking distance to some of the City's finest restaurants, Parliament Hill, Sparks Street, shopping, Little Italy, Hintonburg and the LRT. Boasting high quality finishes throughout such as floor to ceiling windows, hardwood flooring andtile throughout, granite in kitchen and both bathrooms as well as stainless steel appliances.The open concept design allows for an abundance of natural sunlight throughout this spacious condo as well as the private covered balcony. This well maintained upscale condo offers in-suite laundry as well as convenient garage parking. This secure building also features a gym, sauna, roof top terrace, and party room. Perfect for the active nature enthusiast close to extensive biking and walking trails, the Ottawa River, cross country skiing trails and kayaking. Heat and water included. Deposit is first and last month's rent. Available May 1st, 2025 (id:19720)
RE/MAX Hallmark Realty Group
13 North Ridge Manor
Carleton Place, Ontario
OPEN HOUSE Sunday, April 6th, 2 - 4 PM Welcome to 13 North Ridge Manor! This beautifully maintained two-storey hidden gem offers a quaint lifestyle in a gated community feel. Move-in ready, this immaculate home is perfect for professionals, retirees, or first-time homebuyers. The main floor features a cozy living and dining space with elegant hardwood flooring throughout; a sunlit and spacious kitchen with ample counter space, abundant cabinetry, and stainless steel appliances; breakfast area with patio door; a convenient powder room. Upper level offers a large primary retreat bedroom for ultimate comfort; spacious secondary bedroom; large closets; full bathroom. Lower level offers a generous size family/recreational room - perfect for relaxing; additional half bath; space for office, workout area; laundry room, and tons of storage. Additional features: inside entry from garage; lovely fenced-in backyard - ideal for summer enjoyment; great neighbours and wonderful community. Launch your paddleboard or canoe on the river, take a stroll along the Riverwalk, or visit the Farmers Market on Beckwith Street. Explore boutique shops, florists, gourmet foods, and more in this charming town. Close to hospital, museums, lakes and all the amenities that Carleton Place has to offer. Close proximity to Kanata, Stittsville, Ashton, Almonte, Perth, Smiths Falls and other surrounding small town communities. Don't miss this incredible opportunity! $600 annual association fee covers snow removal & private street maintenance. Join us for the open house or book your private viewing today! (id:19720)
RE/MAX Hallmark Realty Group
2009 - 180 George Street
Ottawa, Ontario
Client Remarks*** Available Now *** Welcome to Claridge Royale, where luxurious living meets the vibrant energy of downtown Ottawa. Nestled in the heart of the ByWard Market, this stunning 1-bedroom apartment offers everything you desire for a sophisticated urban lifestyle. Step into your new home and be greeted by a high-end kitchen featuring quartz countertops, sleek stainless steel appliances, and an open-concept leading to the spacious bedroom and modern 3-piece bathroom showcasing meticulous attention to detail, while the in-unit laundry adds a touch of convenience. Living at Claridge Royale comes with unparalleled amenities, including an indoor swimming pool, a state-of-the-art fitness center, a relaxing sauna, elegant lounge areas, and a rooftop terrace with breathtaking city views. Enjoy the convenience of direct indoor access to Metro grocery store, and indulge in the proximity to restaurants, shopping, the iconic Rideau Canal, and government offices, all just steps away. This is downtown living at its finest. Don't miss out, schedule your private showing today! **EXTRAS** Tenant Pays : Hydro, Internet. (id:19720)
Keller Williams Integrity Realty
153 Topham Terrace
Ottawa, Ontario
Welcome to this well-maintained and affordable FREEHOLD townhome in Fallingbrook neighborhood. This bright and airy open-concept 3- bedrooms, 1.5-bath room home features an open-concept layout, perfect for modern living and entertaining. The kitchen boasts ample cabinetry, generous counter space, a breakfast bar, and a cozy dinette area that opens to a private, fenced backyard with a deck and gazebo ideal for outdoor gatherings. The spacious primary bedroom offers a walk-in closet and direct access to a full bath. Two additional well-sized bedrooms can easily adapt to children's rooms, guest suites, or home offices. The finished lower level provides a large recreation room, flexible office space, laundry, workshop, and abundant storage. Attached garage with convenient inside entry and parking for three vehicles. Ideally located near schools, parks, and transit. Recent upgrades include furnace and A/C (Nov. 2019), fresh whole house paint (2023), washer and dryer (2023), updated spotlight throughout main floor (2023). Video tour and 3D- tour attached! (id:19720)
Avenue North Realty Inc.
24 Magnolia Way
North Grenville, Ontario
This stunning bungalow is 'The Palmer' model from eQuinelle's 'The Legends' Bungalow Series and offers 1,580 square feet of luxurious living space. A small association fee allows for a carefree lifestyle. Snow removal, grass cutting & window cleaning is included. A golf membership is available as is a Residents Package for resort style living! This home is located in the centre of a quiet cul-de-sac with exceptional curb appeal! The stone exterior with shaker style accents and custom designed front steps w/enlarged front porch are sure to please! A beautiful mature blue spruce adorns your front yard! Inside you will be delighted with this exceptional open concept floor plan with gleaming hardwood flooring and ceramic tile. No carpet! The living room offers a picture window and cozy gas fireplace. Open to the dining area that easily seats 6 and your eat-in gourmet kitchen with breakfast bar for two, shaker style cabinetry, granite countertops and ceramic backsplash! The primary suite includes a spacious bedroom, a walk in closet and a 3 piece ensuite bath! The second bedroom is also generously sized as is the main floor family 3 piece bathroom. The main floor laundry room offers a full size washer & dryer, cabinetry and entrance to the large, two car garage! The main floor sunroom is cozy & bright & its the perfect spot to enjoy spectacular sunsets! The lower level is spacious with high ceilings, large windows, a rough-in for a 3 piece bath and awaits your personal design. Your private, backyard oasis includes a back porch w/composite decking, an extended patio & beautiful perennial gardens. Best of all this home backs on to the Club House! Close to trails, shops and recreation in the fabulous town of Kemptville and only 30 minutes to Ottawa. Assocation fee is $242 per month. Condo certificate is on order. WELCOME HOME (id:19720)
Royal LePage Team Realty
10 - 811 Longfields Drive
Ottawa, Ontario
Welcome to your new home in the heart of Barrhaven, Ottawa! This beautifully maintained and freshly painted 2-bedroom, 2.5-bath stacked townhouse offers modern living, ample space, and unparalleled convenience. As you step into this bright and airy townhouse, is the bright kitchen equipped with wood cabinetry, ample counter space, and appliances, making meal preparation a delight as well as a lovely eat in area. A perfect blend of style and functionality. Freshly painted walls in neutral tones create a warm and inviting ambiance, making it easy to match your personal decor style.The main level features a spacious and sunlit living room with sliding doors onto a deck that allow natural light to flood the space as well as the dining area, perfect for entertaining family and friends. The main level also has a convenient powder room. The lower level has two generously sized bedrooms, each with large closets and windows, offering a tranquil retreat at the end of the day. The primary bedroom boasts an en-suite 3-piece bathroom, while the second bedroom has easy access a 4 piece bathroom. Furnace / AC and HWT are owned and newly installed (April 2025). Situated in one of the most sought-after neighbourhoods in Ottawa, this welcoming residence is ideal for professionals, couples, small families, or anyone looking for comfort and accessibility. Some of the photos have been virtually staged. (id:19720)
Engel & Volkers Ottawa
2595 Crosscut Terrace
Ottawa, Ontario
Welcome to 2595 Crosscut Terrace! This charming 3-bedroom, 3-bathroom freehold townhouse with a private garage is an excellent opportunity for first-time homebuyers or a growing family. Nestled in a convenient, family-friendly neighborhood, it offers easy access to major banks, grocery stores, shopping centers, and transit routes, making downtown easily accessible. The bright and inviting main floor features a spacious living room perfect for relaxing or entertaining, a modern kitchen with granite countertops and stainless steel appliances, and an eat-in area that opens onto a new deck (2019) with a motorized retractable awning ideal for outdoor dining and summer evenings. Upstairs, you'll find three generously sized bedrooms providing comfort and flexibility, along with a well-designed main bathroom to accommodate the whole family. The finished basement offers a versatile space that can serve as a family room, home office, or extra bedroom, complete with a cozy gas fireplace, a convenient 3-piece bath, and a laundry room. Recent updates include a dishwasher (2013), roof (2014), and furnace (2019). Don't miss the chance to call 2595 Crosscut Terrace home schedule your viewing today (id:19720)
Exp Realty
53 Magnolia Way
North Grenville, Ontario
OPEN HOUSE CANCELLED DUE TO WEATHER. Looking for a carefree lifestyle in a master planned community? This beautiful bungalow, built in 2020, sits on a quiet cul-de-sac in the much sought after community of Equinelle in the vibrant town of Kemptville. Close to many amenities & Hwy #416 & only 30 minutes to Ottawa. With Snow Removal & Grass Cutting included for a nominal fee this property is truly turn key. Inside you'll be delighted to find a modern, spacious & bright layout. The open concept Great Room, Dining Room & Gourmet Kitchen (with white cabinetry, quartz counters & island, subway tile backsplash & stainless steel appliances) is perfect for all your entertainment needs. The primary suit includes a spacious bedroom, walk in closet & a 3 piece contemporary bathroom with quartz vanity and modern shower enclosure. An additional bedroom, and an additional 3 piece elegant bathroom w/ a main floor laundry room complete this level. The professionally finished basement is large and bright and boasts a family room w/home theater, games area w/pool & tennis table, an office area, a gym nook and the third bedroom complete with double closets and a full 3 piece contempoary bathroom. The professionally landscaped grounds offer a covered deck, an interlock patio, gazebo & an inground gas fireplace. This home is located within and literally steps to a fabulous renowned golf course. Join the spectacular 20,000 sq. ft. Resident Club which is the social hub of eQuinelle and offers an inground swimming pool, a library, a billiards room, a yoga studio, a gym, indoor/outdoor pickleball courts, tennis courts, cards room & an arts & crafts room. Casual & fine dining can be enjoyed at the Fireside Grill Restaurant located on site! For special occasions the Banquet Room is ideal! This home offers a double car garage plus the oversized interlock driveway that offers a total parking of 5 cars plus an additional visitors parking spot. A beautiful bungalow! (id:19720)
Royal LePage Team Realty
55 Ivy Crescent
Ottawa, Ontario
Fantastic Investment Opportunity Triplex + Studio! This purpose-built property features two spacious two-bedroom apartments on the first and second floors, plus a one-bedroom unit on the lower level. The rental income includes: Unit 1 (one-bedroom) at $1,550/month until August 30, 2025, Unit 2 (two-bedroom) at $1,391/month + $328/month (studio/garage) on a month-to-month basis, and Unit 3 (two-bedroom) currently vacant and available for immediate possession at $2,500/month (market rent). Each unit boasts hardwood floors, upgraded kitchens, and renovated bathrooms, with access to an enclosed rear staircase and private outdoor space for dining al fresco. Recent updates include new dishwashers in Units 1 & 2, a replaced kitchen faucet in Unit 1, foundation waterproofing (2015), new flooring in Units 1 & 2 (2018), owned hot water tanks (2019), workshop/garage roof replacement (2019), and restructured back exterior stairs (2019). The studio space was formerly a double garage, now split into half garage, half studio. Tenants pay for hydro, internet, and cable and are responsible for garden maintenance and snow removal, while rents include heat and water/sewer. SEE LAST PHOTO FOR FULL FINANCIAL PROFILE. An exceptional income-generating opportunity don't miss out! (id:19720)
RE/MAX Hallmark Realty Group


